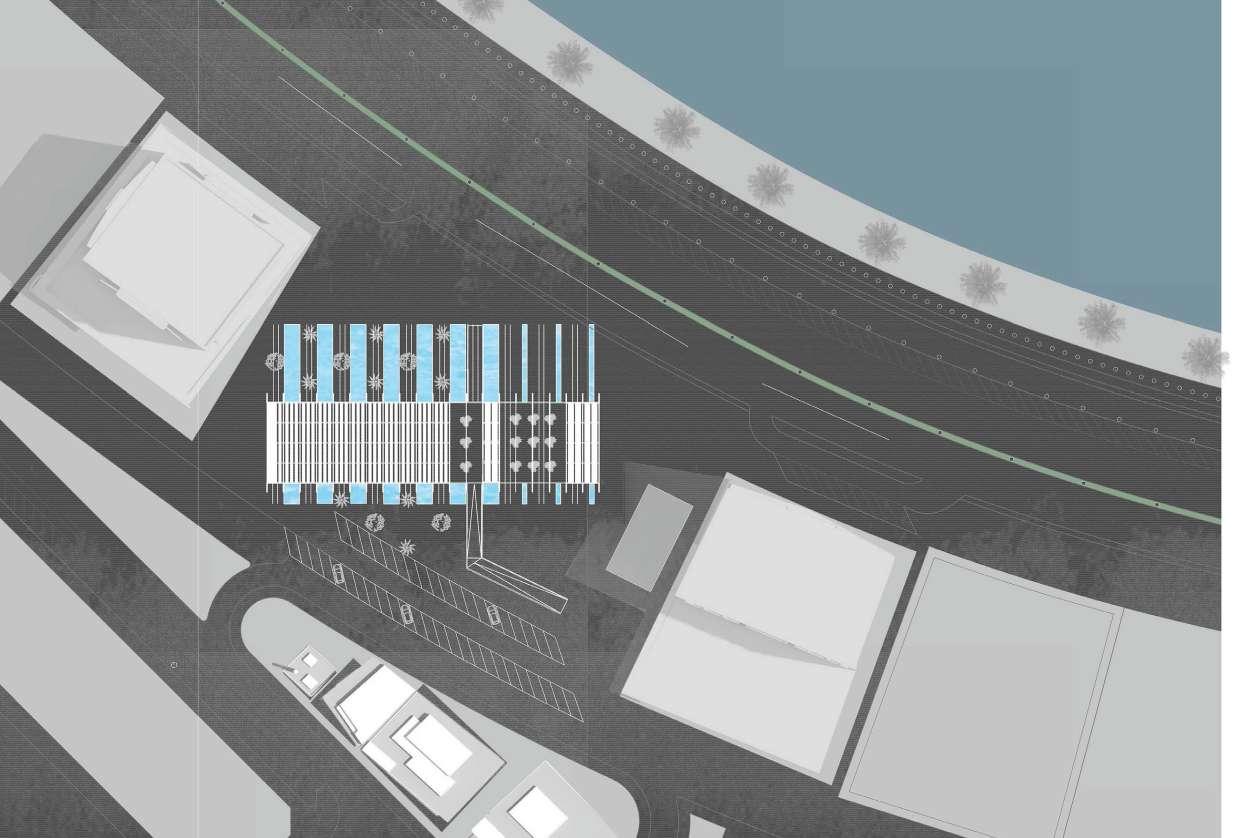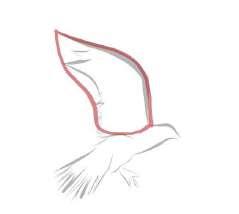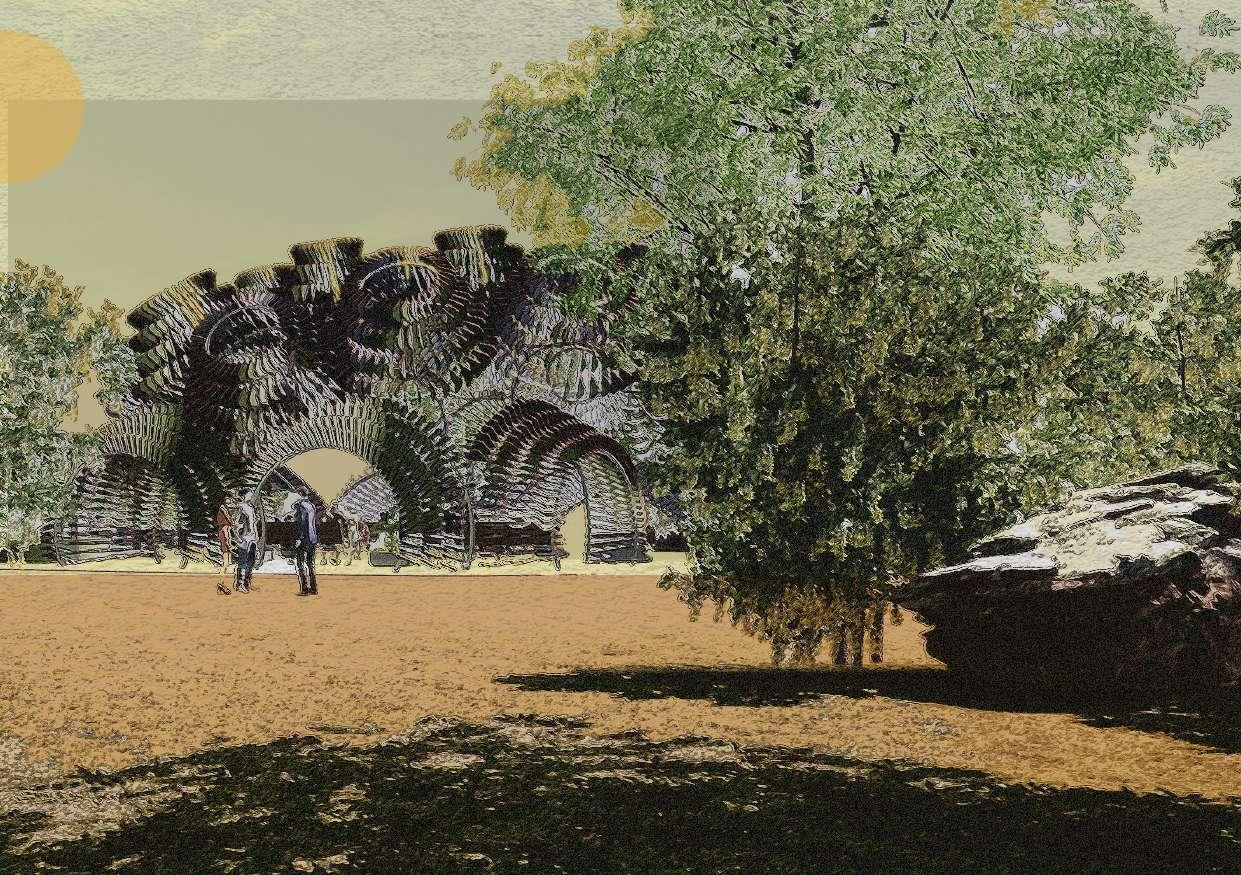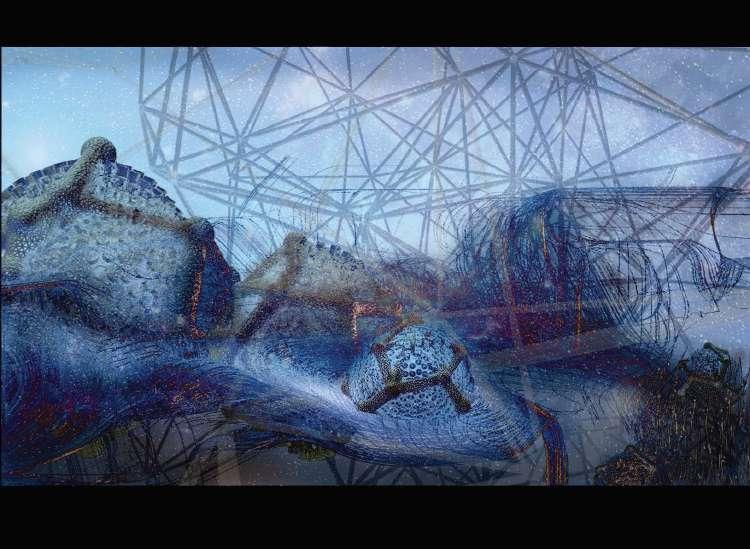
2 minute read
TIMBER OF THE CITY
from PORTFOLIO
by Fatma Walha
Timber Hybrid Living
The competition challenges participants to re-imagine a vacant waterfront site in Queens, New York, as a vibrant and vanguard model of healthy, biophilic living for the future of the city. Designing a mid-rise, mixed-use complex that includes affordable housing, a large community wellness facility, and an early childhood education center, all interlaced with a new exterior public waterfront space. Proposing construction systems in scenarios that draw optimally on the performance characteristics of wood technologies, and thinking about the site as a testing ground for socially, materially, and environmentally progressive and innovative models of sustainable urban living.
Advertisement
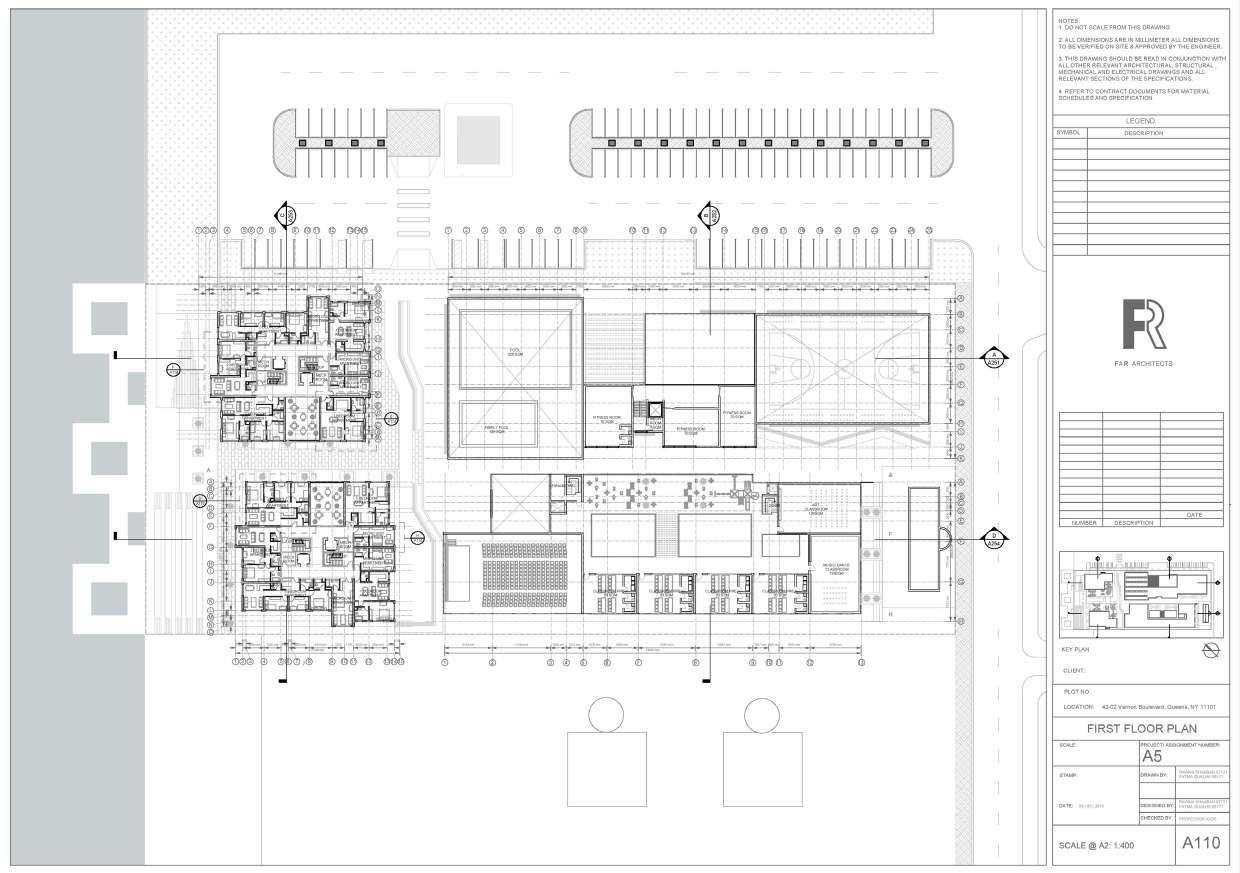
Sustainable sites: Use of native tree vegetation that absorbs water and less combustible trees that are useful due to the proximity to the river
Water efficiency: Use of the river water for the fountains for the community near the waterfront
Energy and atmosphere: Skylight in the wellness helps sunlight to penetrate the building and to reduce electricity energy consumption
Materials and resources: Cross laminated timber and concrete are mainly used for the construction
Indoor environmental quality: Movebale panels in windows of the education center that allows inner ventilation and air circulation
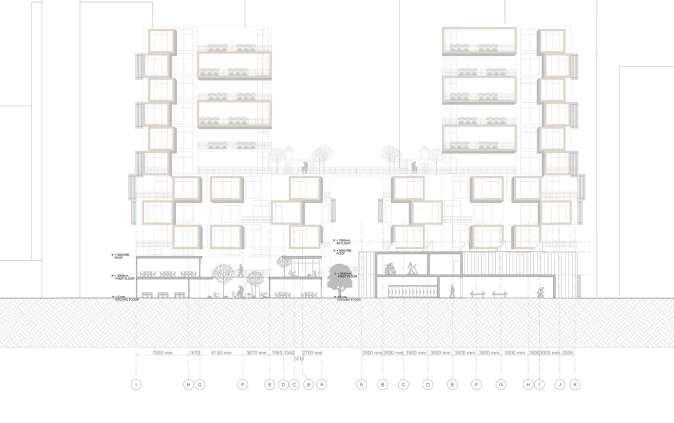
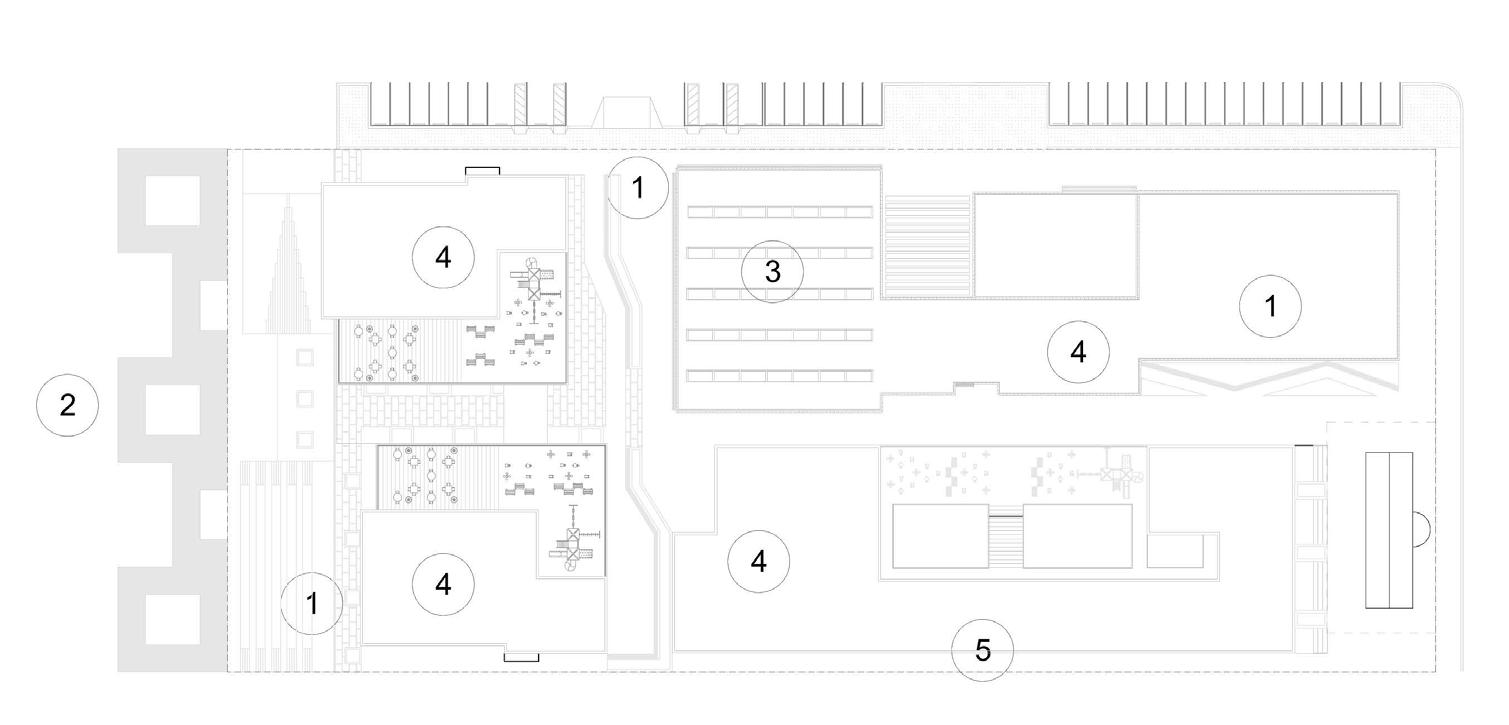
The two main axis define the public and private zones in the site and circulation. similarly to the Queensboro Bridge in NY, a bridge is designed to connect the residental buildings The use of the shifted frames act as a shading device, as well as breaking the rigid rythym of Manhattan’s grid. The masses are shifted for more exposure to sunlight, natural ventilation, and views The project is located in an industrial area, therefore, the addition of the green roofs helps in creating a more sustainable environment. Masses are substracted to create defined exterior spaces for public use
Ariel render of the mid-rise complex, the community wellness facility, and the education center
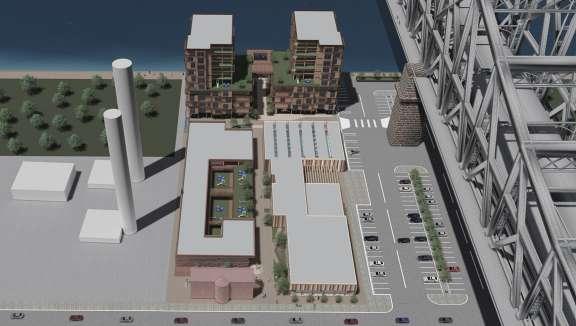
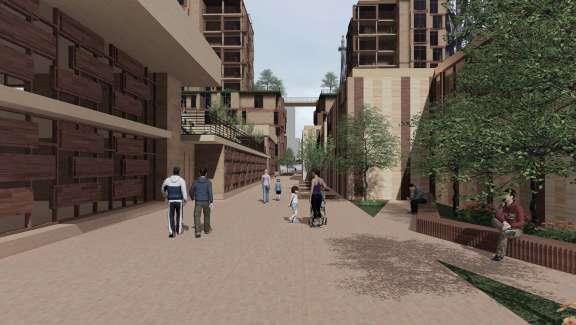
Render of the mid-rise complex, the community wellness facility, and the education center from the entrance view
Primary timber beams
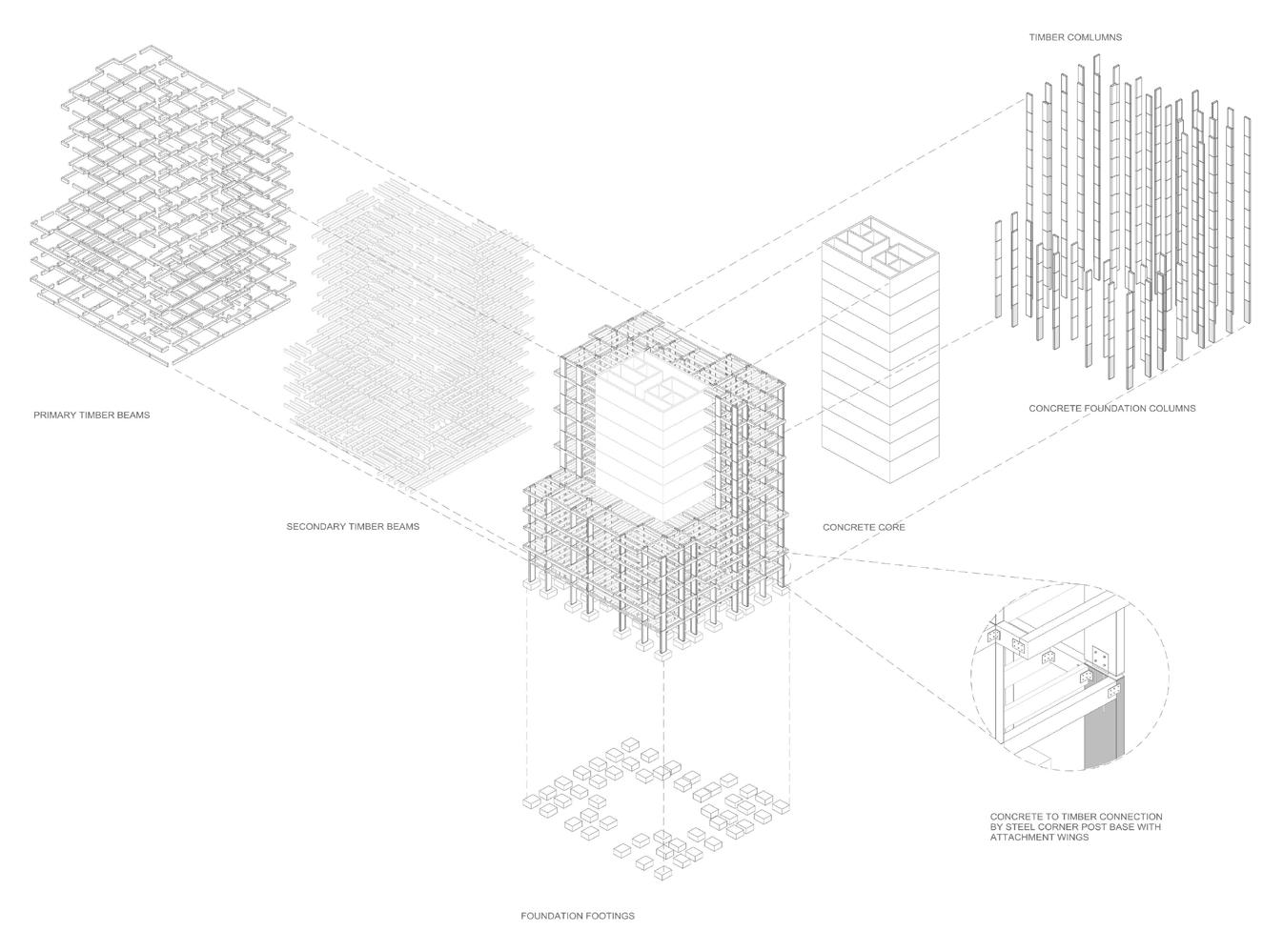
Secondary timber beams Concrete foundation columns
Concrete core
Foundation footing Concrete to timber connection by steel corner post base with attachment wings

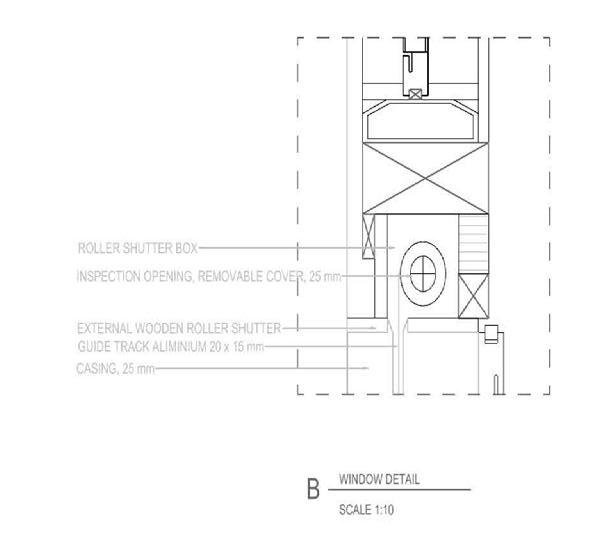
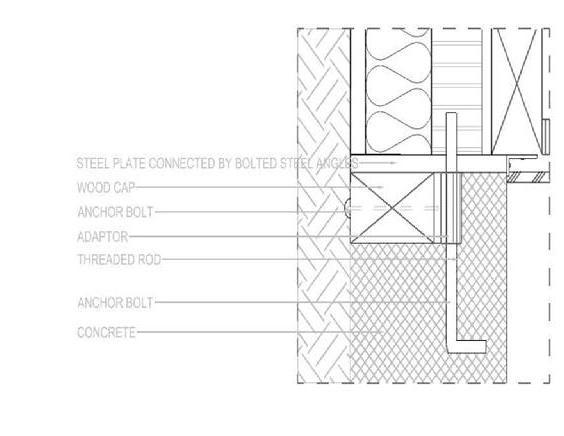
Wall section details of the residental building:

Thick Skins
The Aljada Central Hub of Arada’s sales centre by Zaha Hadid Architects includes an outdoor cinema space, a food truck village, and a skate park, is due to complete at the end of 2019. Arada said it is on track “to complete the entire complex by 2022”. They sponsored students to create a pavilion next to a food truck village. After analyzing venecural and contemporary case studies of performative rooftops, a similar approach is implemented for ARADA’a pavilion. The pavilion acts as a community hub for the users of the Central Hub that provides shade and a cooling effect as well.

