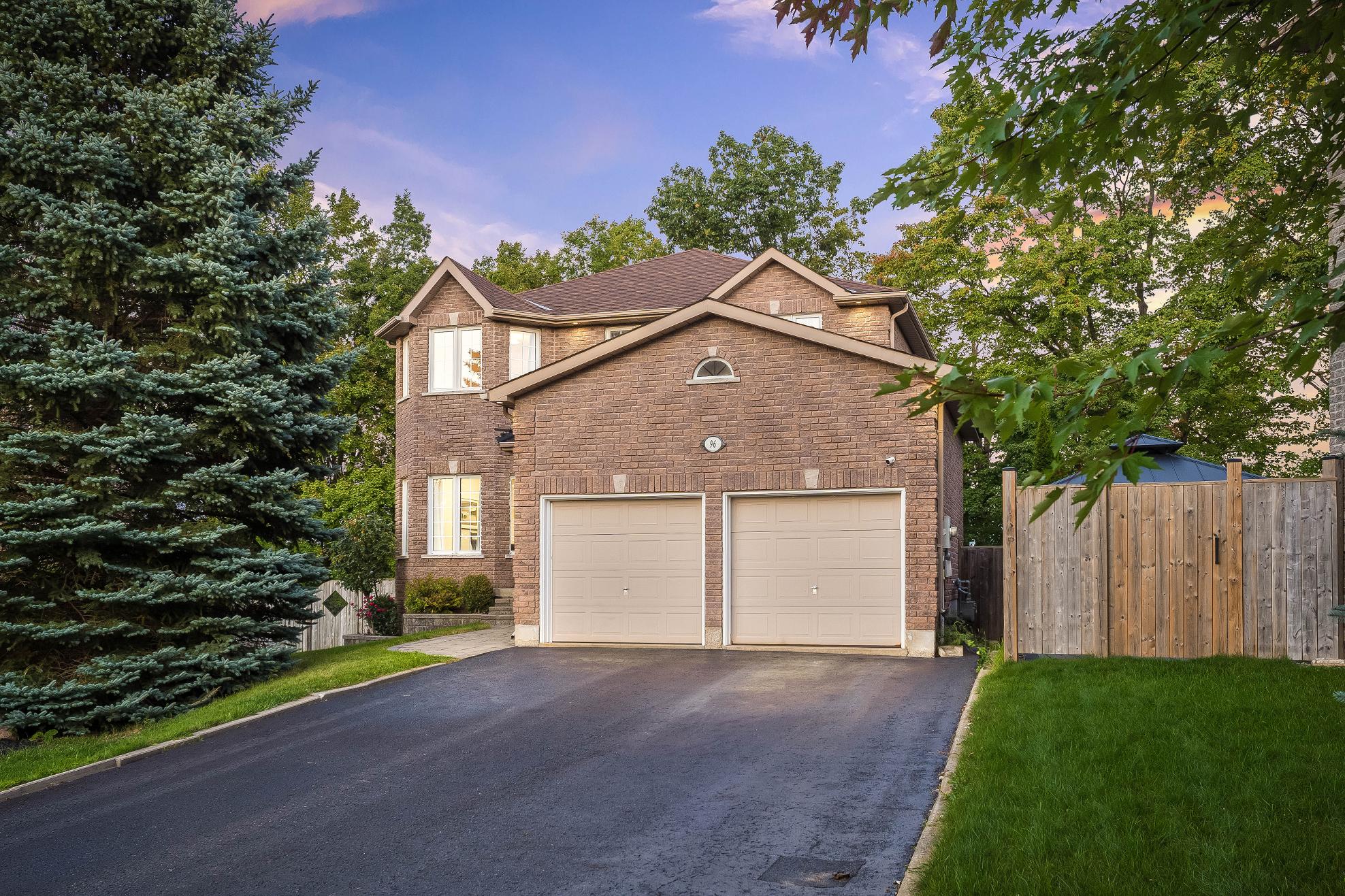
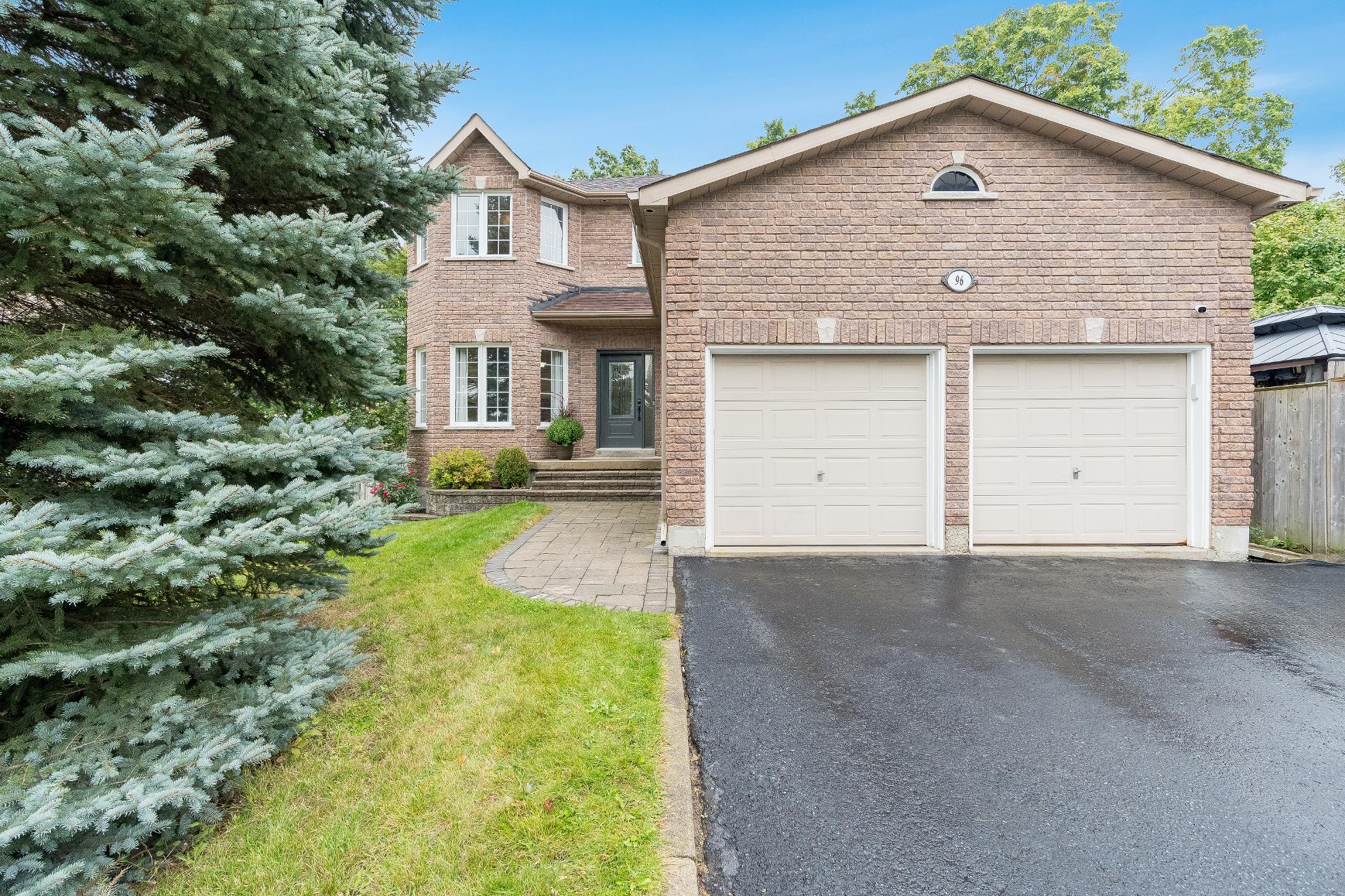
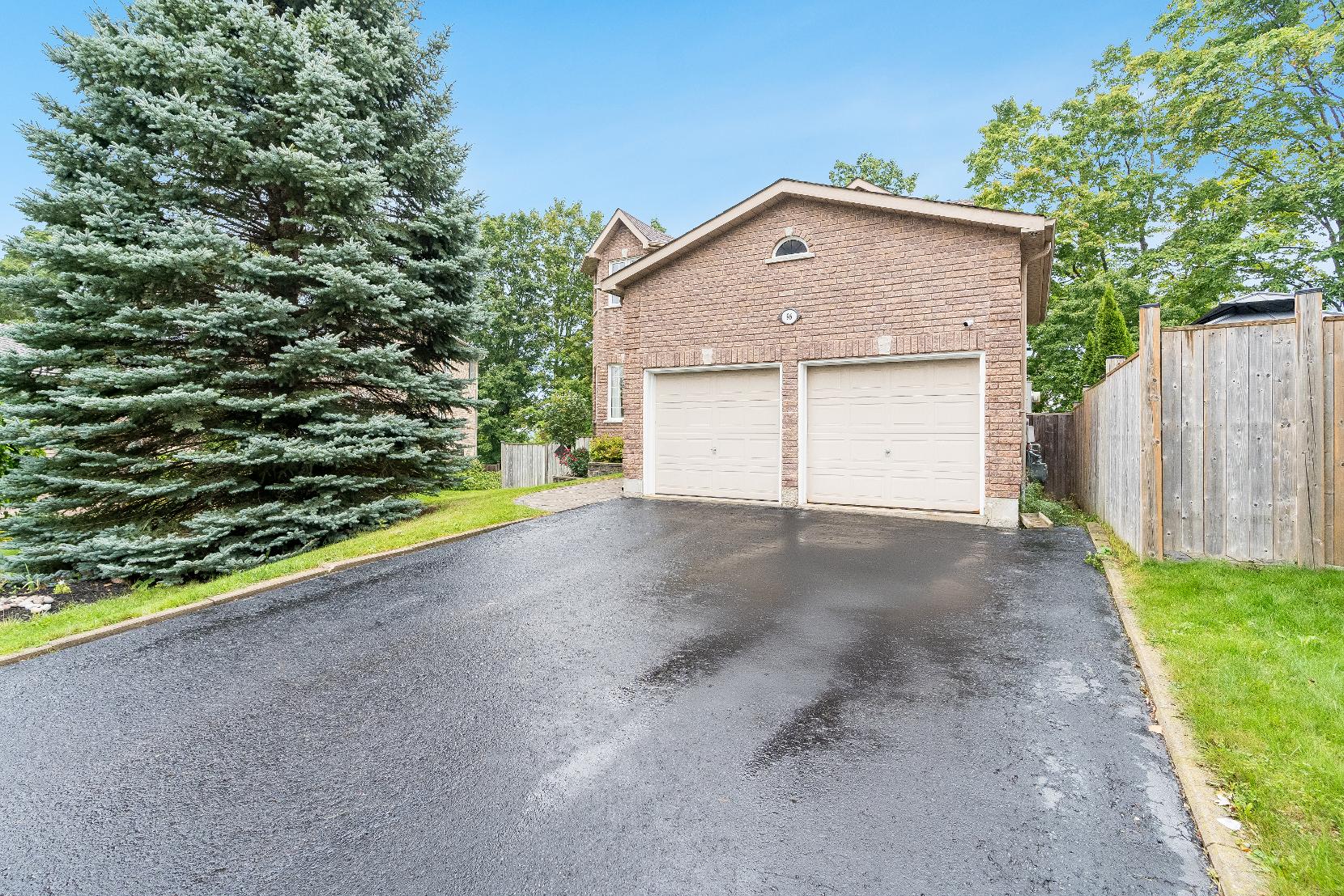








1 2 3 4 5
Escapeto yourown backyard paradise with an inground saltwaterpool, stone patio,firepit,professionallandscaping,a surround sound system,and two storagesheds,creating the ultimatespace forboth entertaining and unwinding
Thisimmaculate fivebedroom home showcasesbeautifulhardwood flooring throughout,adding warmth and eleganceto everyroom
Indulgein the recentlyrenovated,spa-likebathroom completewith heated floors,a newrain fallshowerhead,a luxuriousfreestanding tub,a quartz vanity,a custom closet,and sleek modern finishes
The finished walkout basement filled with light offersextra orentertaining living space,whilethe updated laundryroom with custom cabinetryensures both function and style,along with amplestorage
Tucked awayon a quiet court with a privateravine lot backing on environmentallyprotected land,you?llenjoyserene surroundingswithout compromising proximityto schools,parks,and everydayamenities

21'1" x 13'4"
- Ceramic tile flooring
- Wealth of warm-toned cabinetryfinished with crown moulding detailing and a built-in microwave
- Dualsinkcomplete with a sun-filled over-the-sinkwindow
- Amplecounterspace accompanied bya tiled backsplash
- Sizeable peninsula,perfect forextra prep space
- Built-in desk
- Extra space fora well-sized harvest table
- Included stainless-steelappliances
- Sliding glass-doorwalkout leading to thedeck
19'5" x 10'9"
- Hardwood flooring
- Formalsetting
- Frenchdoorentryway
- Great space foran oversized dining table, perfect forhosting specialoccasionsor holidayswith loved ones
- Variouswindowsflooding the space with diffused sunlight
- Versatilepaint toneto match anydecor and style
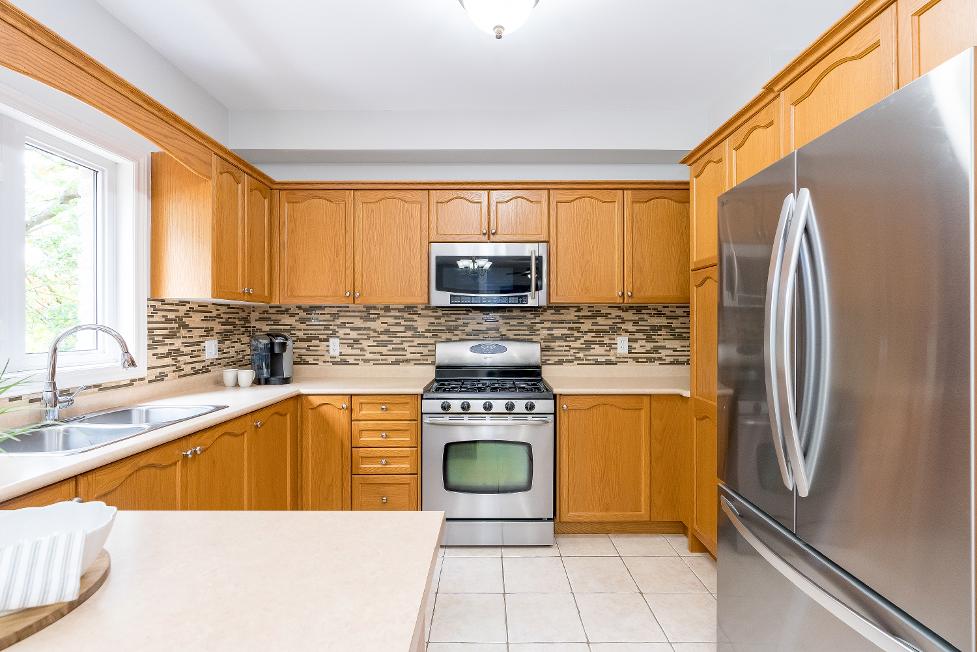

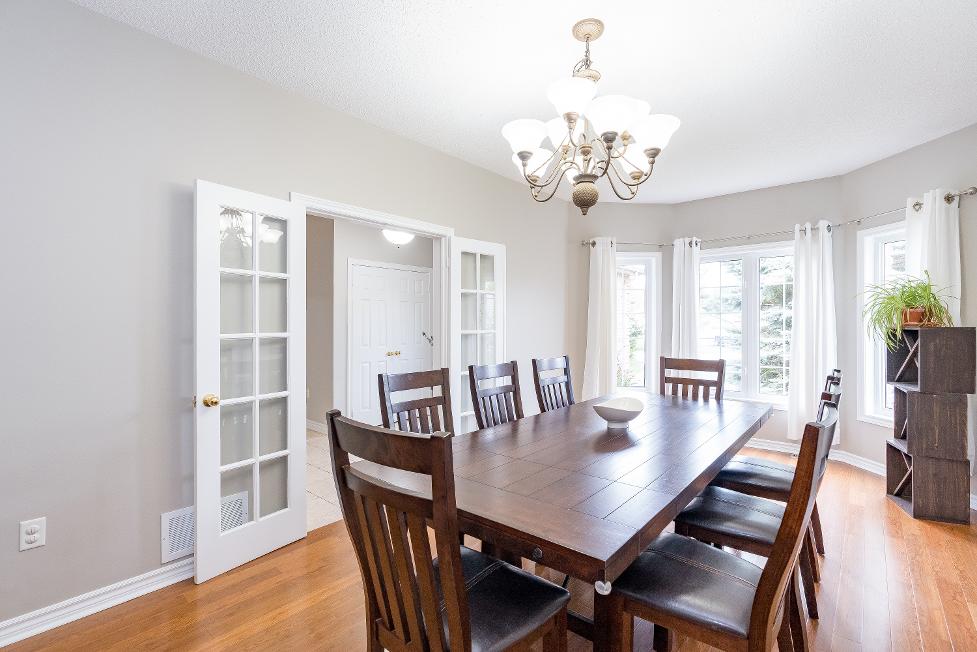
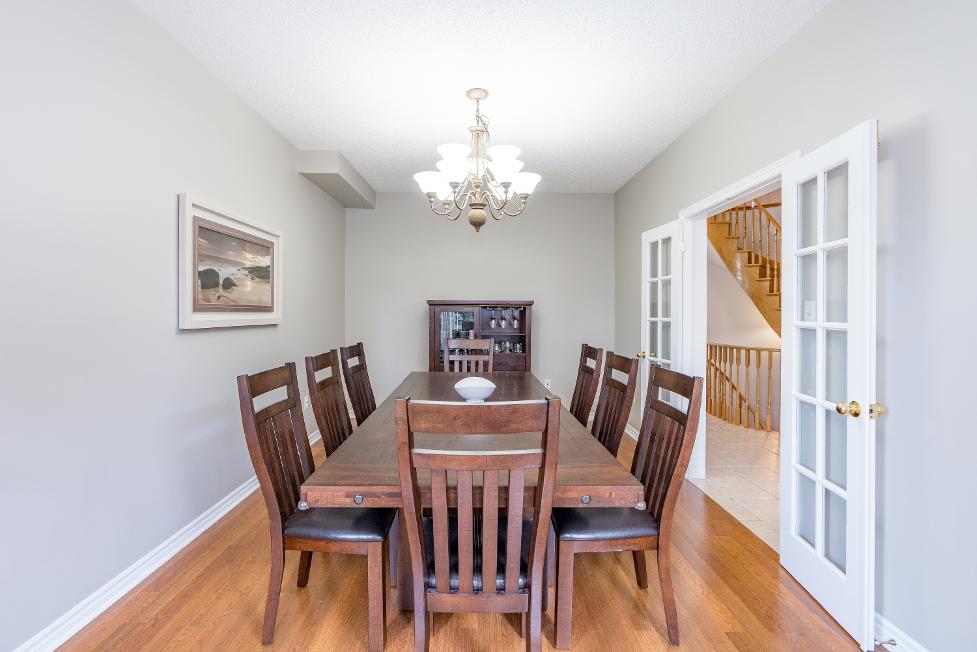
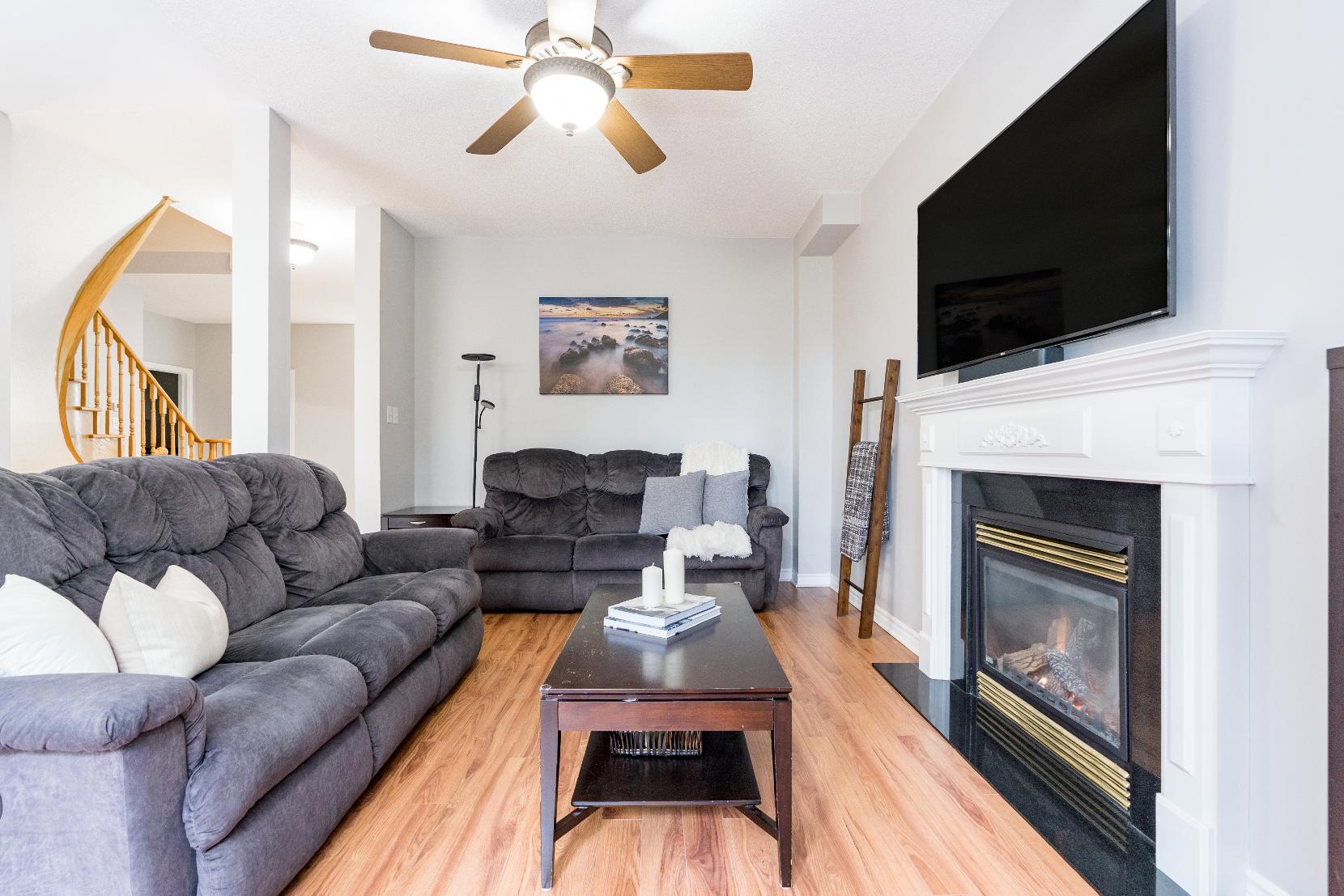
A Family Room
17'11" x 11'3" B
- Hardwood flooring
- Sizeable layout,idealforvarious personalfurnishings
- Warmed bya gasfireplace
- Ceiling fanforadded comfort
- Sun-drenched windowcreating an inviting atmosphere
- Light neutralpaint hue to match anyaesthetic
13'4" x 10'1"
- Hardwood flooring
- Currentlyutilized asan office
- Oversized windowallowing for sunlight to spillin
- Greypaint hue
C Bathroom
2-piece D
- Ceramic tile flooring
- Well-placed foreasy guest usage
- Singlesinkvanity
- Red trayceiling accented by whitedecorative crown moulding detailing
Laundry Room
8'10" x 7'3"
- Ceramic tile flooring
- Updated
- Laundrysinkwith under-sinkcabinetry
- Custom overhead cabinetryfor seamlessorganization
- Included front-loading washer and dryer
- Inside entryto the garage

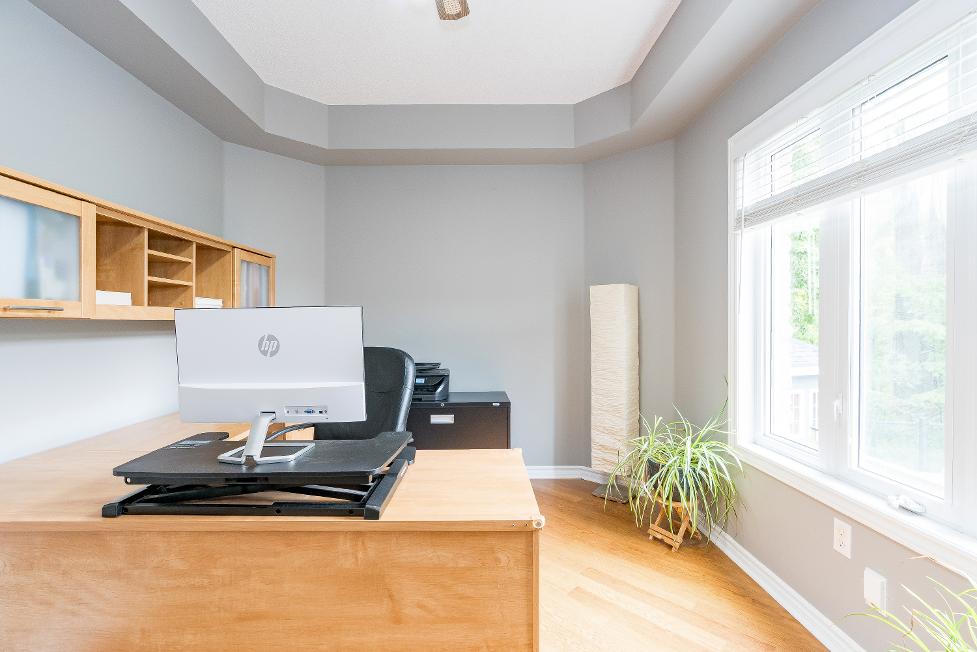
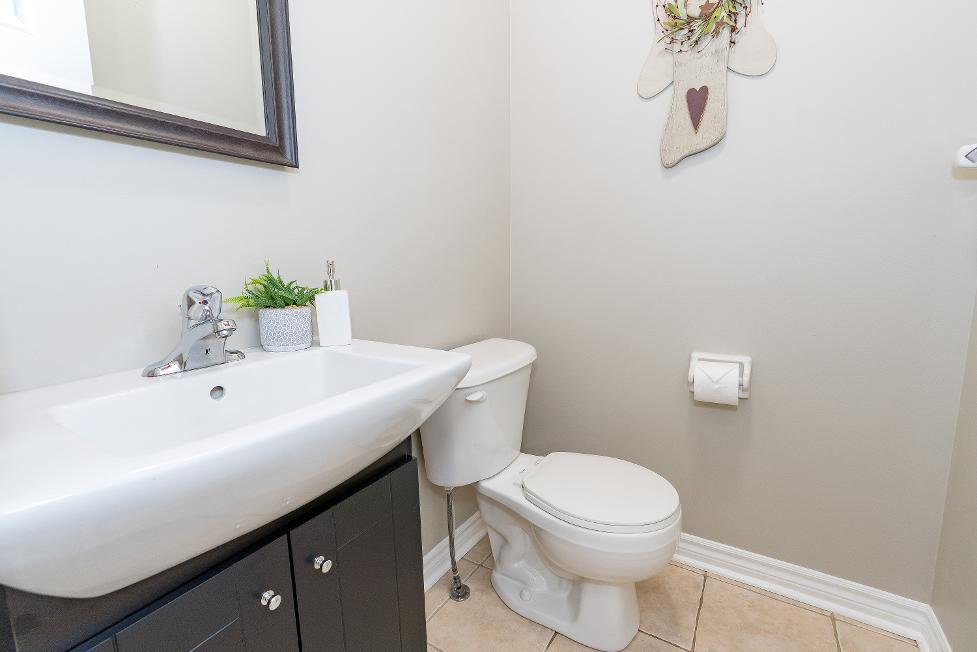
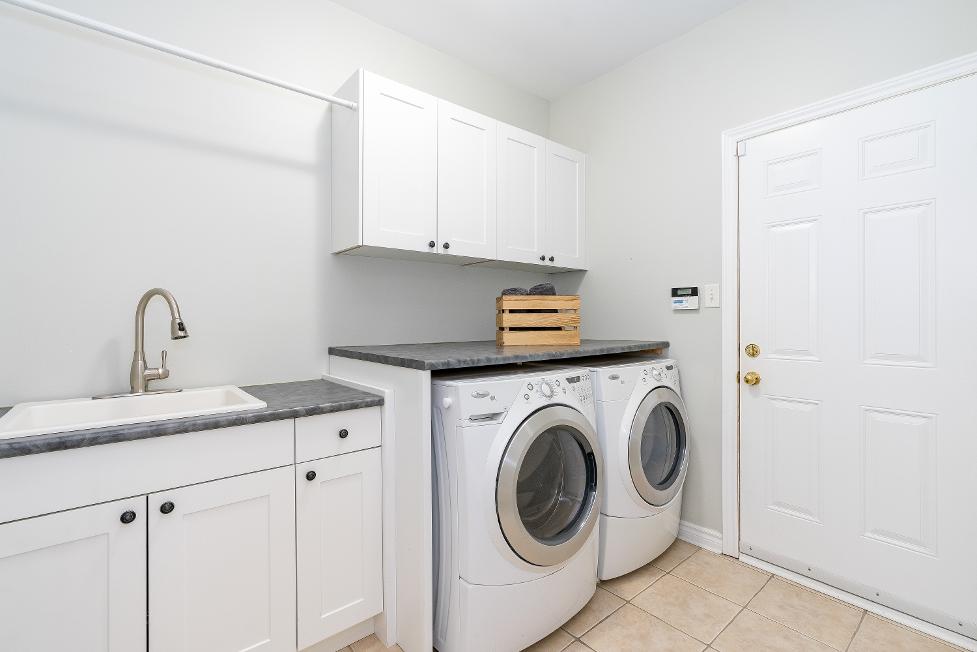
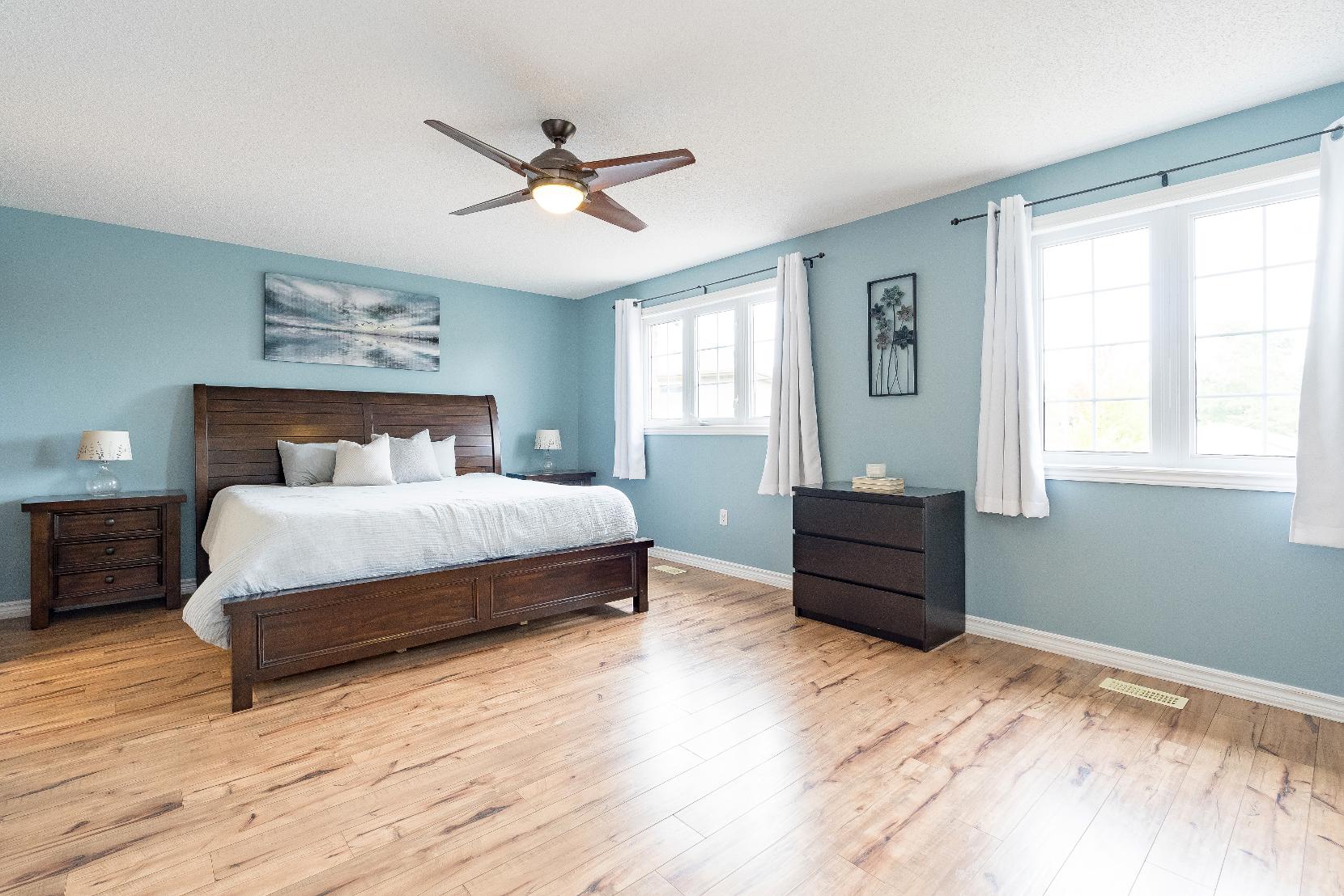
A Primary Bedroom 20'6" x 13'8"
- Hardwood flooring
- Dualdoorentryway
- Generouslysized,perfect fora king-sized bed and a potentialseating area
- Two sun-filled windows
- Walk-in closet complete with a barn door, custom built-in shelving,and recessed lighting
- Bluepaint tone
- Ensuiteprivilege
B Ensuite 5-piece
- Heated porcelain tile flooring
- Quartz-topped dualvanitycontrasted by dark-toned under-the-sinkcabinetry
- Newglass-walled showerflaunting a tiled surround,a handheld showerhead,a rainfall showerhead,and a built-in niche
- Newfreestanding bathtub fora luxuriousexperience
- Brightened byrecessed lighting
- Windowfora refreshing breeze
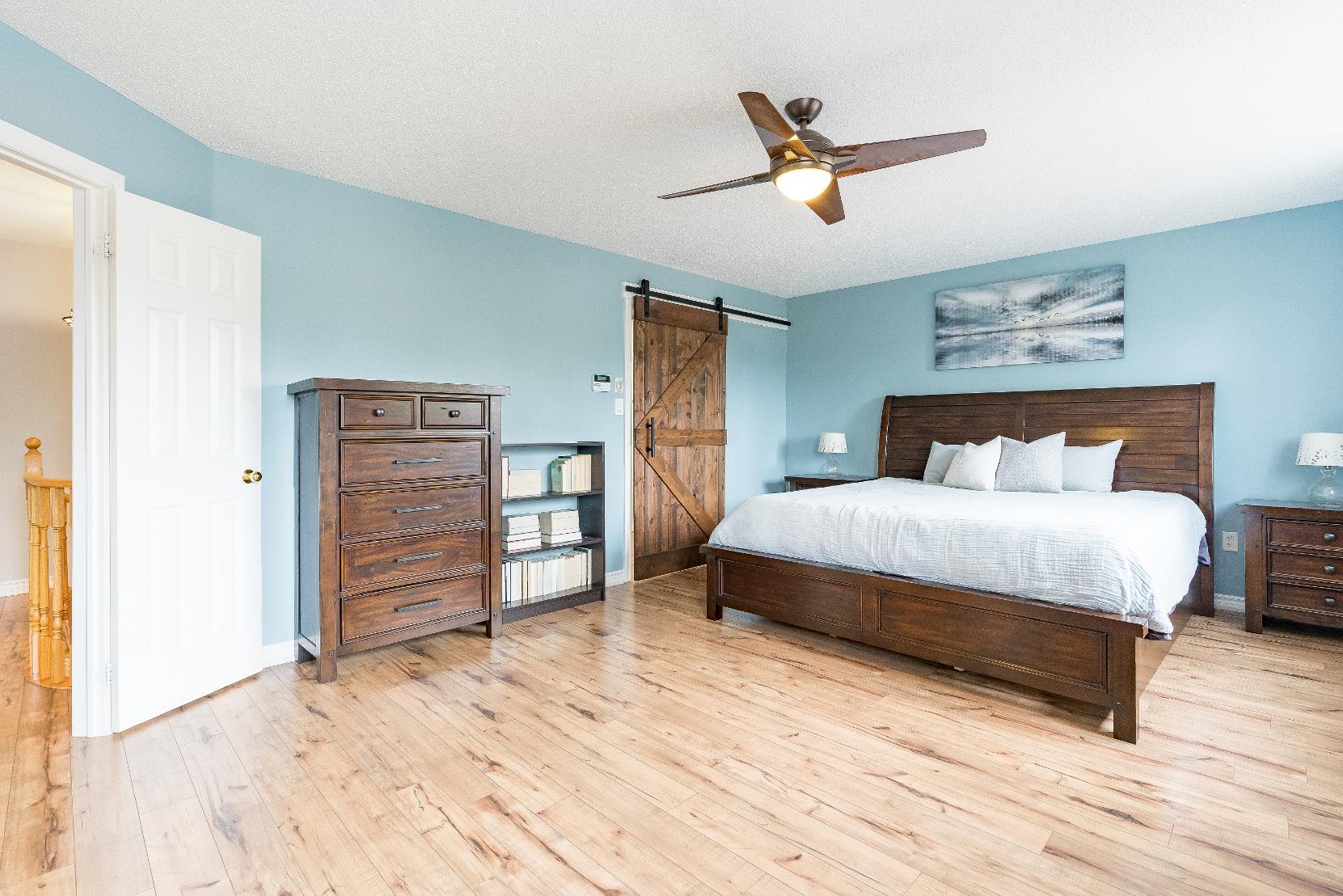
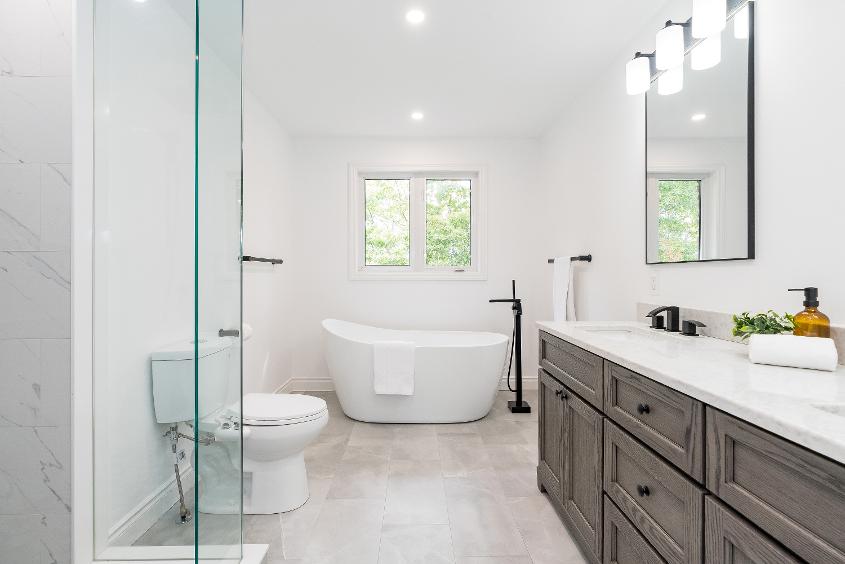
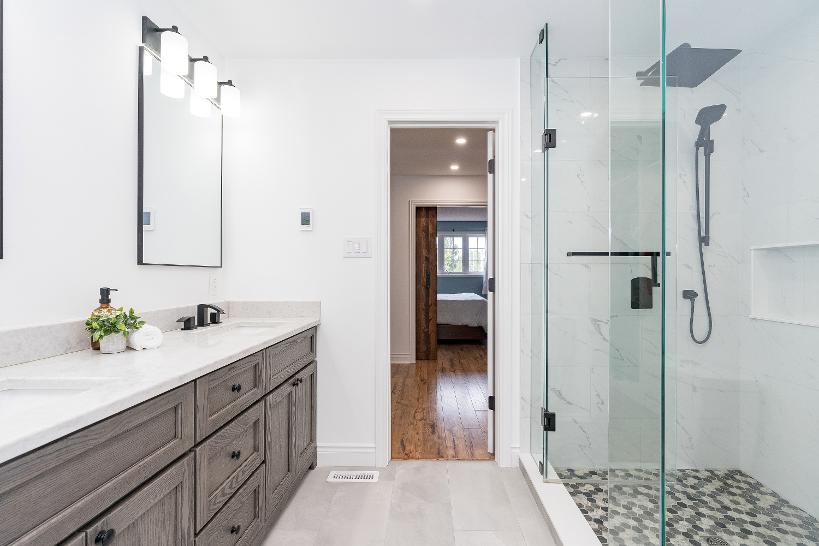
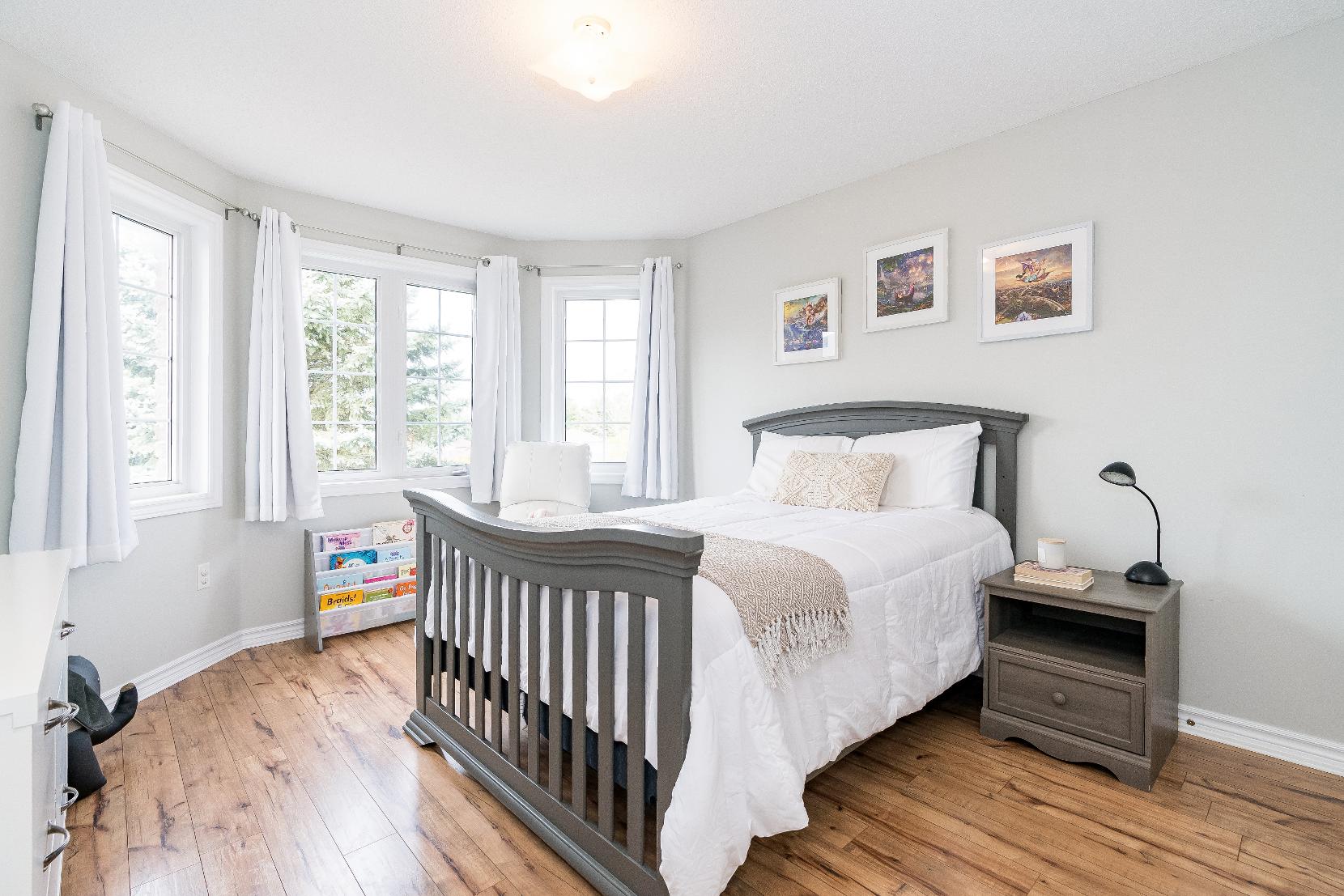
13'11" x 11'5" B
- Hardwood flooring
- Suitable fora full-sized
- Three windowsgracing the space in naturallighting
- Dualdoorcloset
- Light paint tone
13'11" x 10'11"
- Hardwood flooring
- Idealfora full-sized bed
- Well-sized window
- Closet complete with dualdoors
- Neutralpaint tone
11'8" x 10'6" D
- Hardwood flooring
- Opportunityto convert to a a guest bedroom ora hobbyspace
- Closet
- Windowoverlooking a treed
- Muted green paint hue
Bathroom 4-piece
- Ceramic tile flooring
- Single sinkvanityboasting ample counterspace and belowcabinetry
- Combined bathtub and shower complete with a tiled surround
- Frosted windowforprivacy
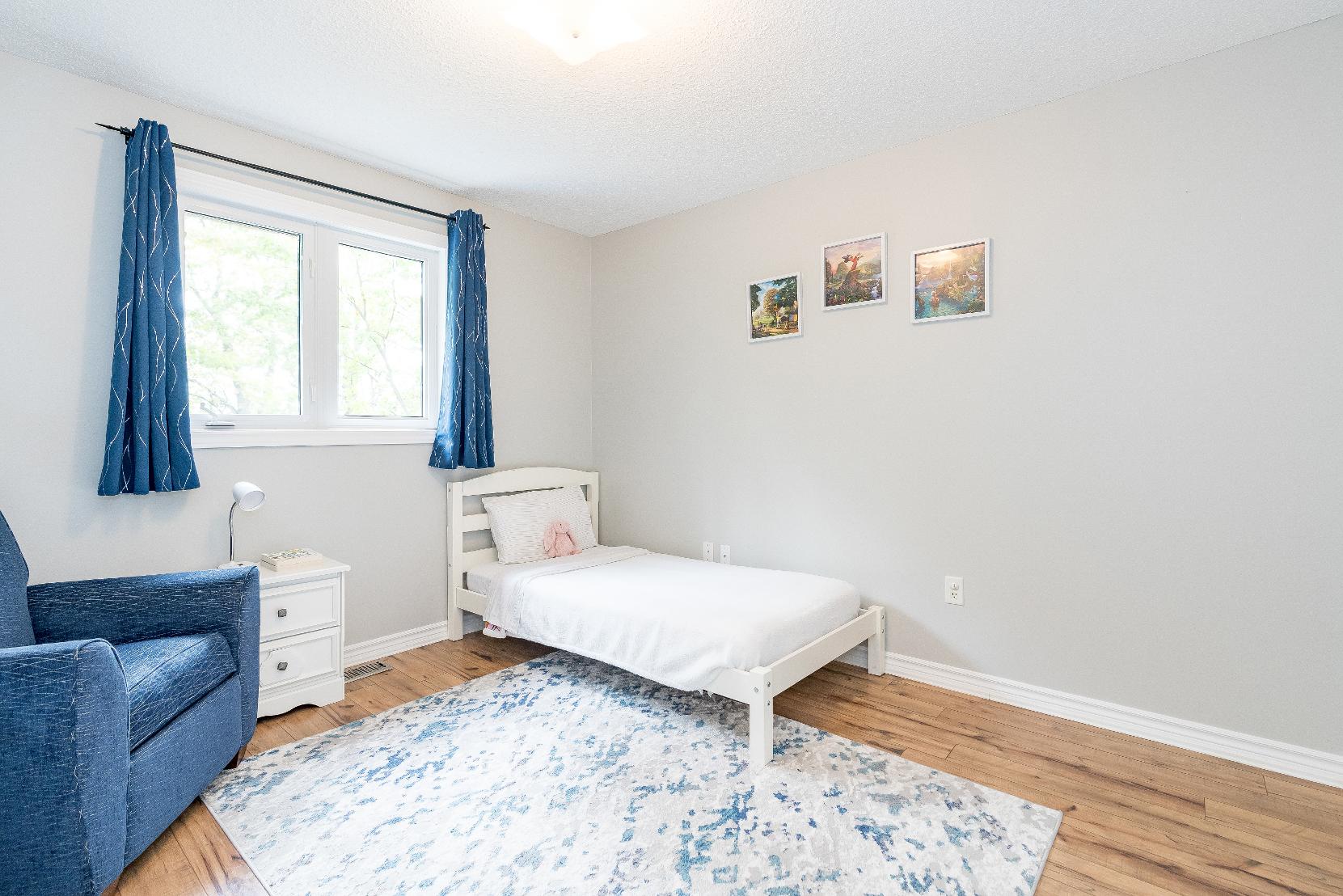
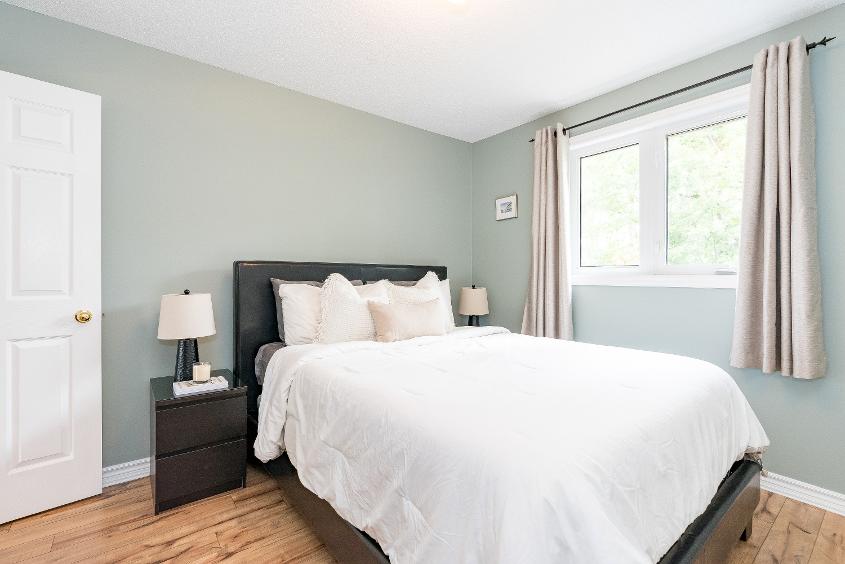

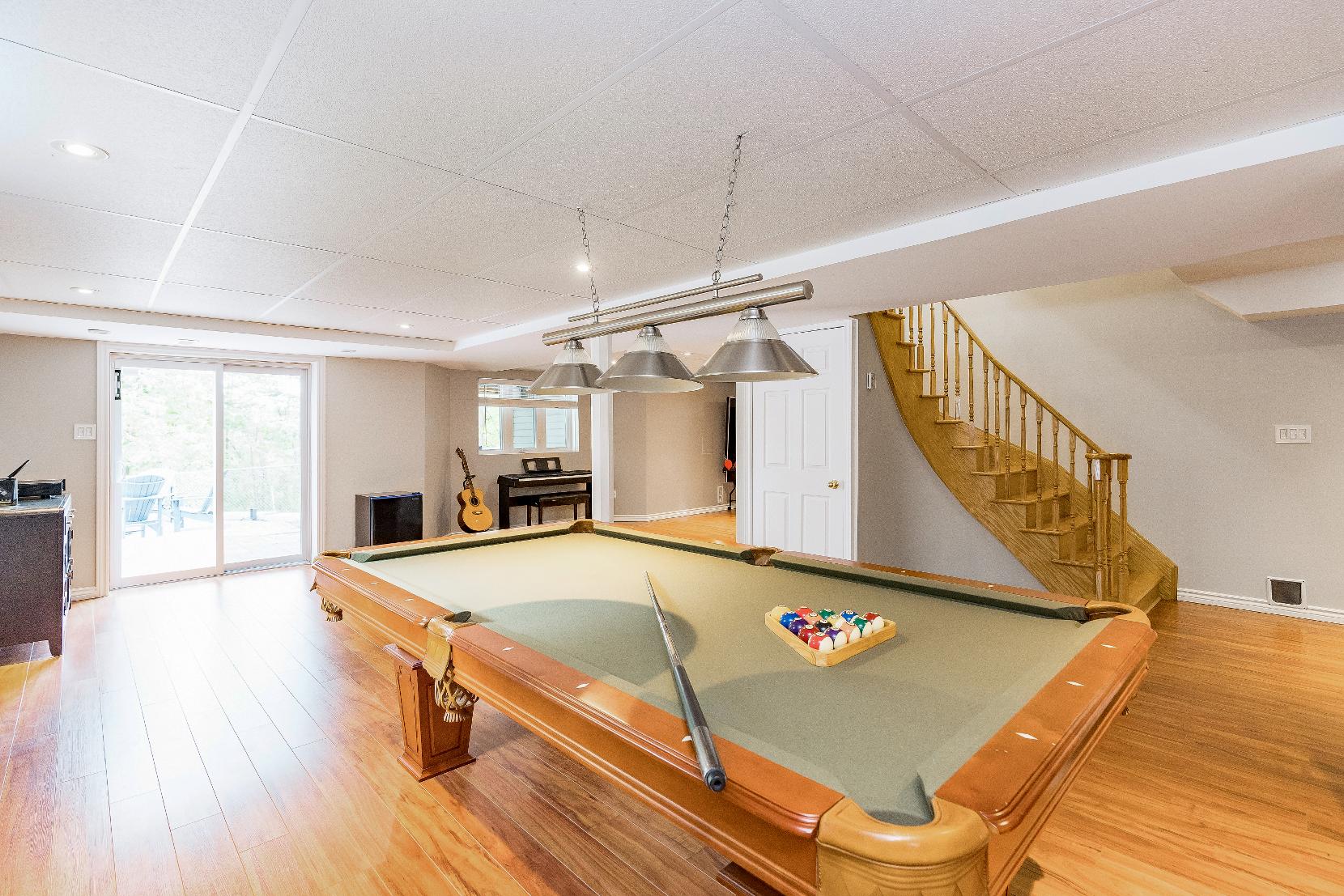
- Hardwood flooring
- Expansivelayout perfect fora home theatre, fitnessstudio,ora gamesroom
- Gasfireplaceidealforcurling up next to during the coolermonths
- Variouswindowallowing forwarm sunlight to seep in
- Brightened byrecessed lighting
- Accessto the utilityroom and cold room
- Sliding glass-doorwalkout leading to thebackyard
- Ceramic tile flooring
- Singlesinkvanity
- Walk-in showercomplete with a tiled surround
- Window
- Closet foradded storage
- Neutralfinishes
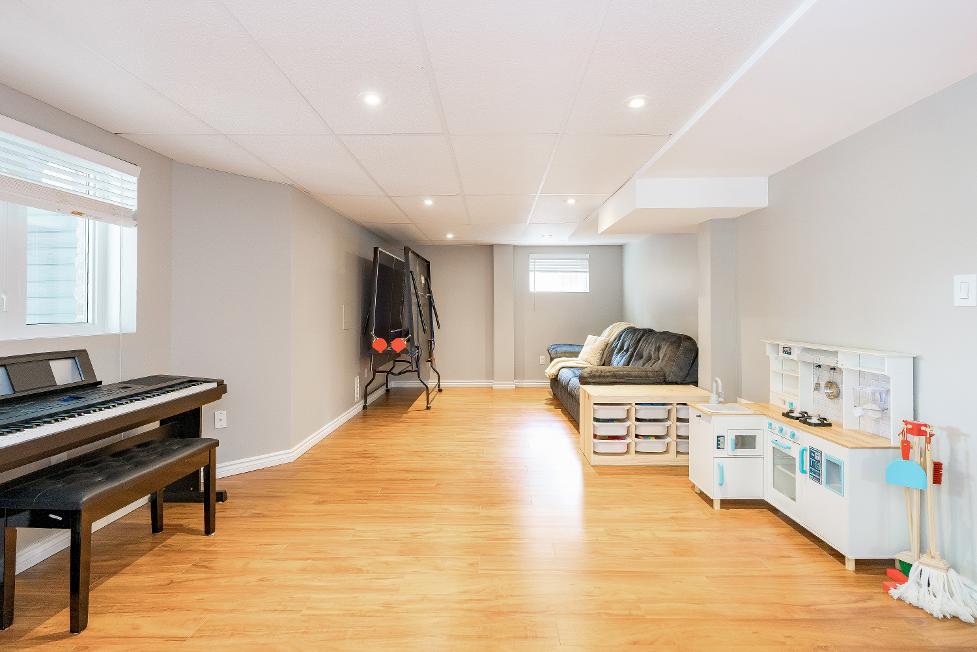
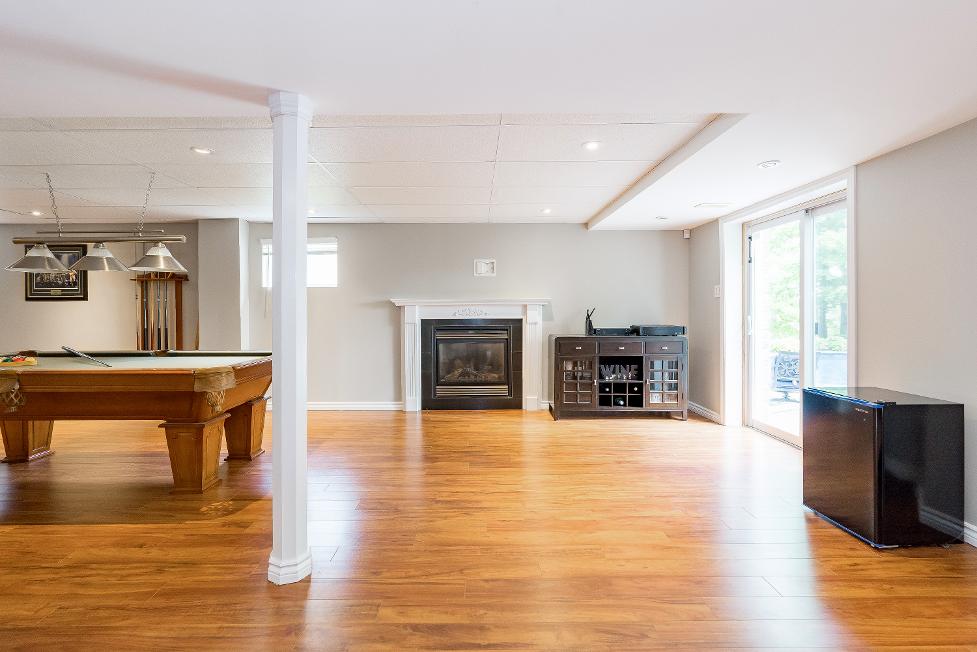
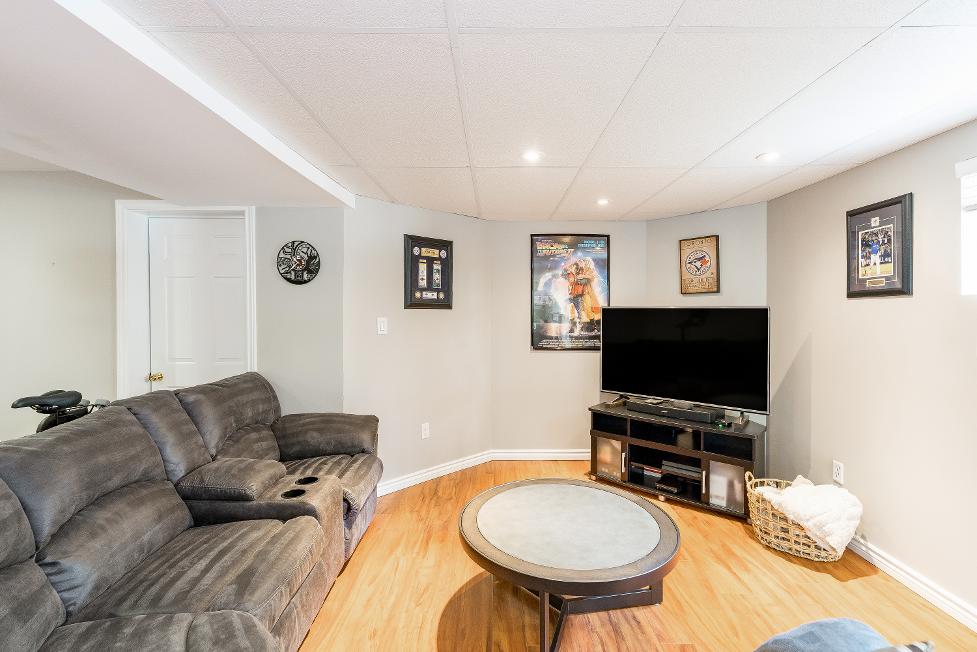
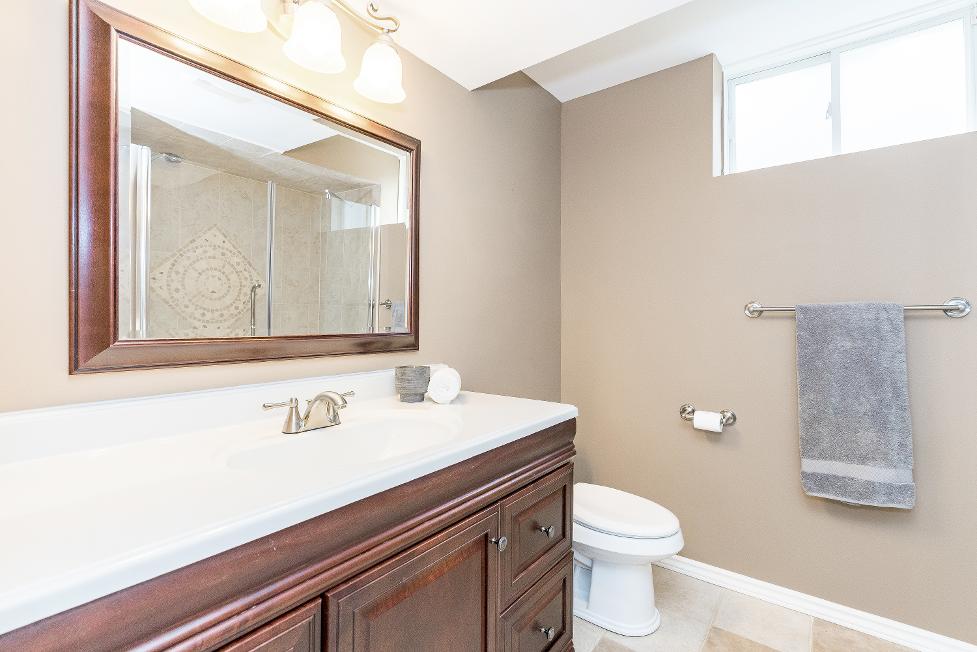
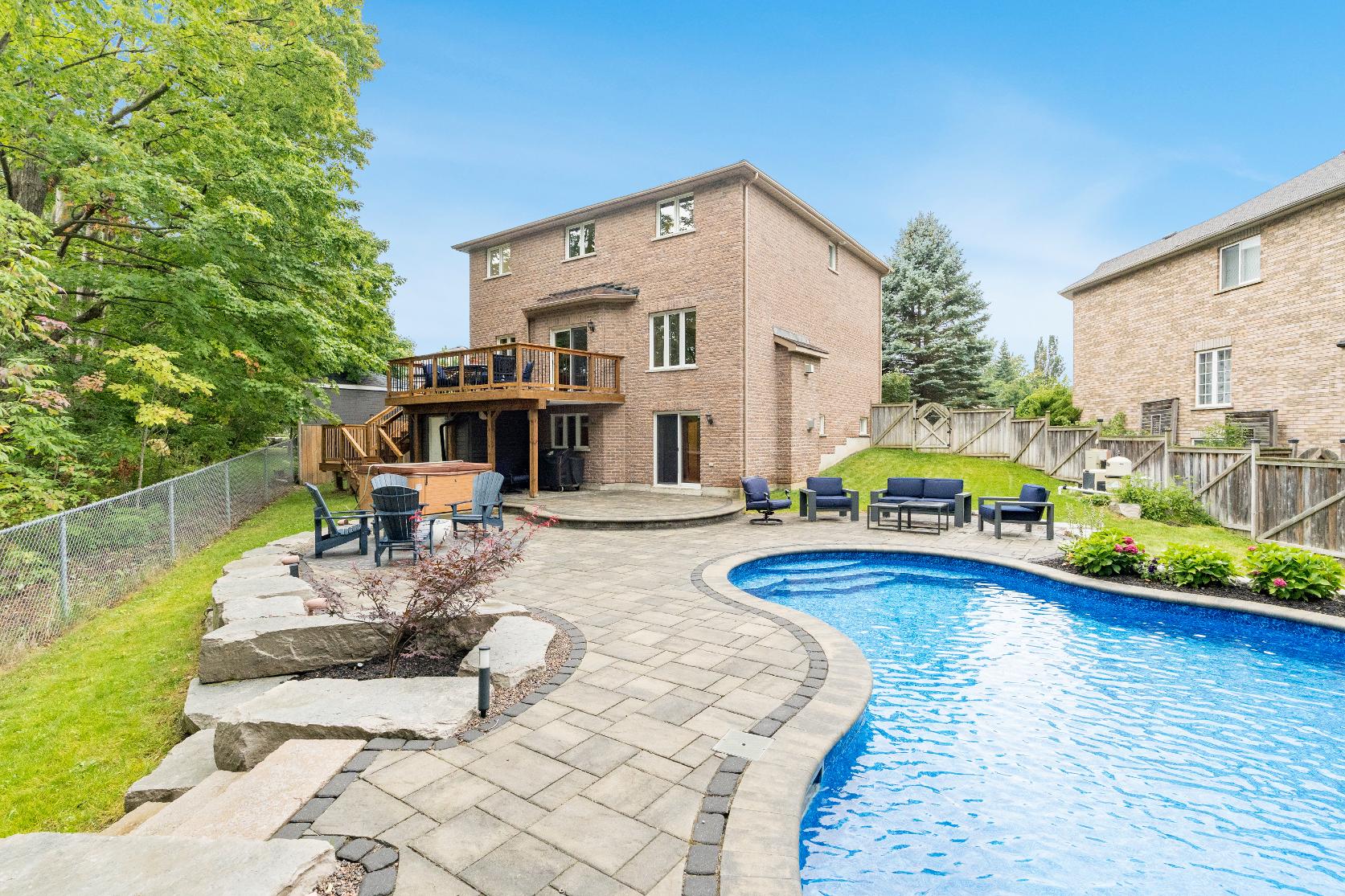
- 2-storeyhomeshowcasing an all-brickexterior
- Attached two-cargarage and drivewaysuitable forup to five extra vehicles
- Reshingled roof (2024)
- Step outsideto thefullyfenced backyard flaunting a raised deck,
an interlockpatio,a cozyfirepit,two storagesheds,and an inground saltwaterpool,perfect forsoaking up the sun orentertaining
- Enjoytheprofessionallandscaping and mature treesfora tranquilsetting
- Tucked awayon a quiet cul-de-sac
momentsawayfrom everyday amenities,the RoyalVictoria Hospital,LittleLake,Barrie Country Club,and much morereadyto beexplored
- Enjoyseamlessaccessto Highway 400 making commuting a breeze
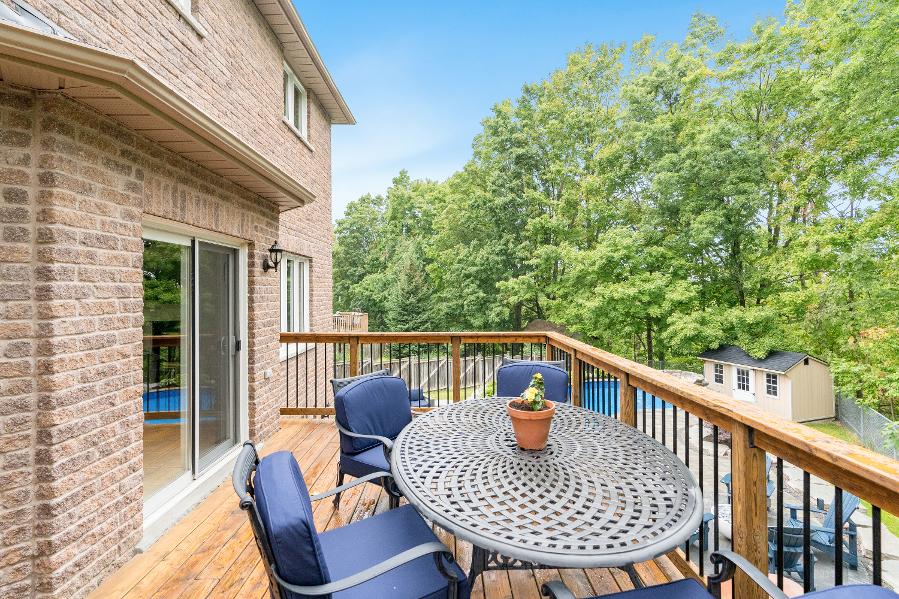

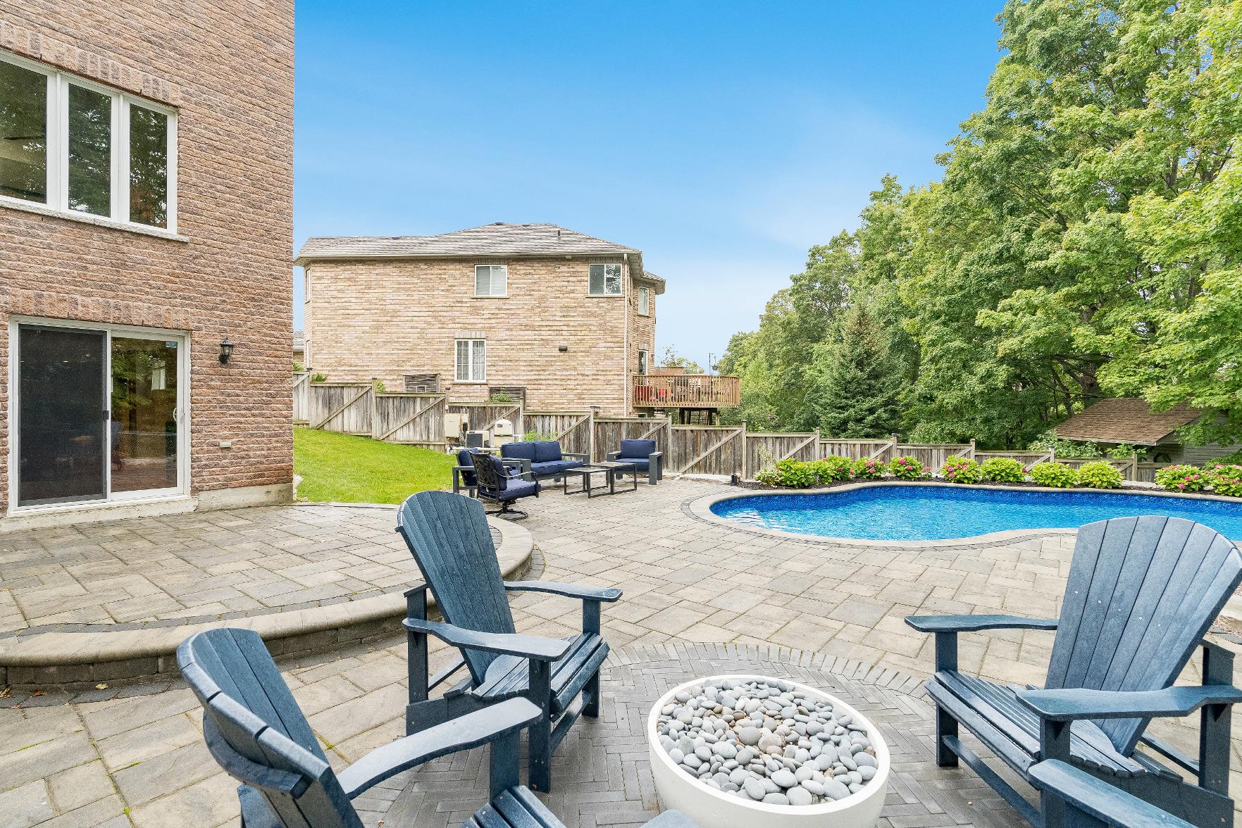
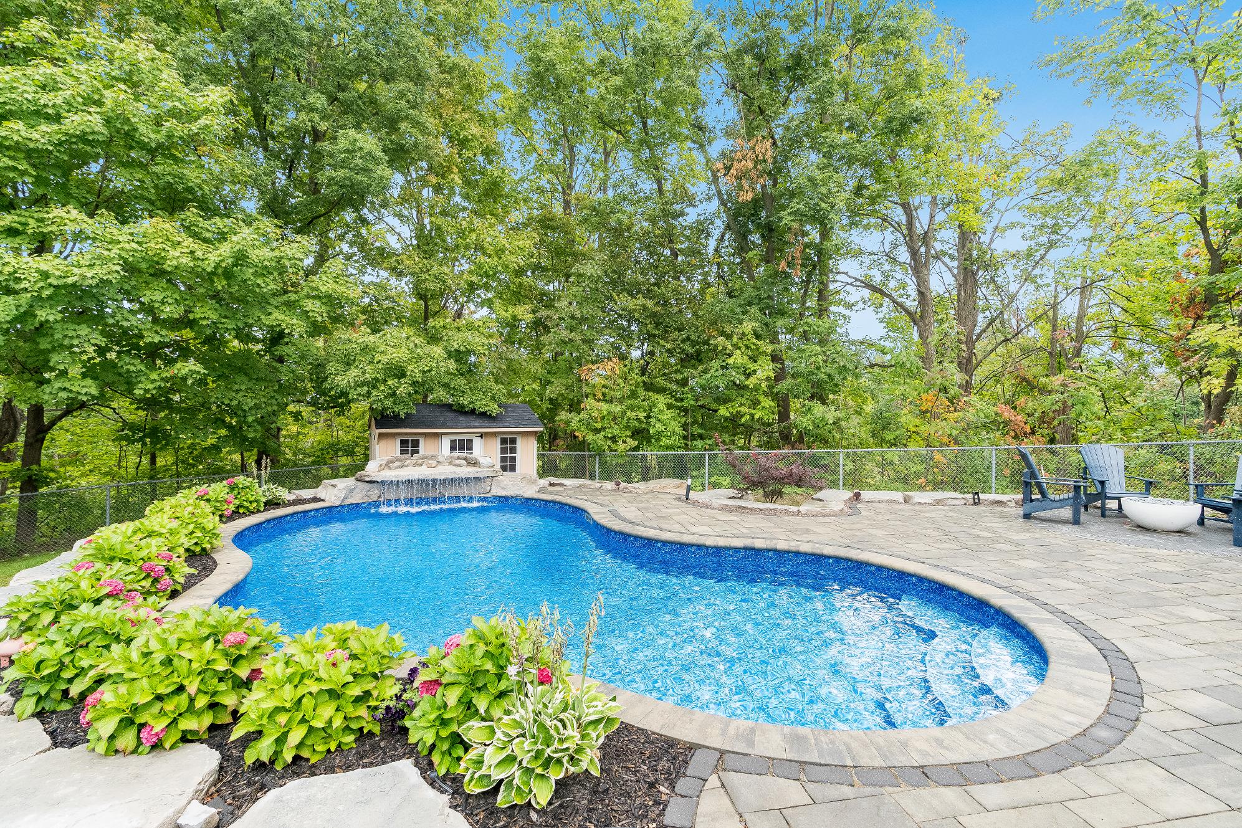

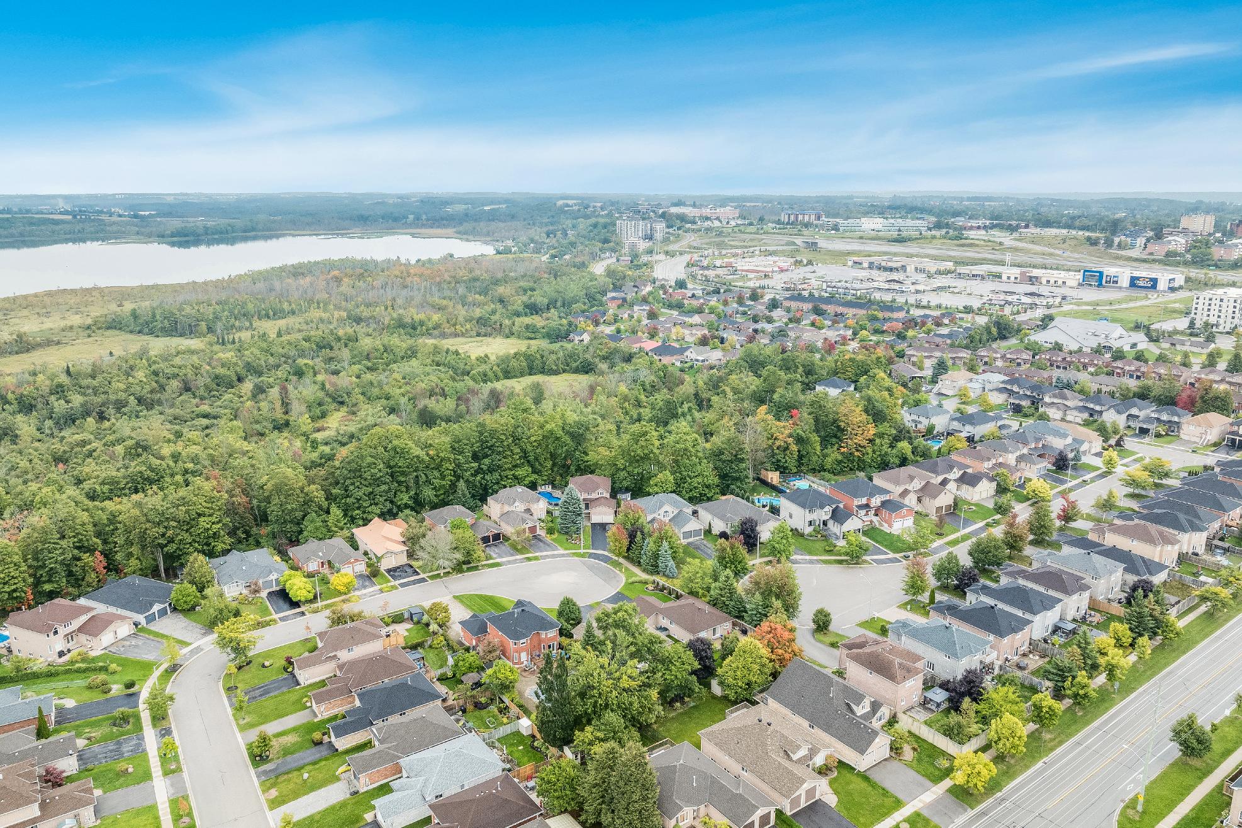
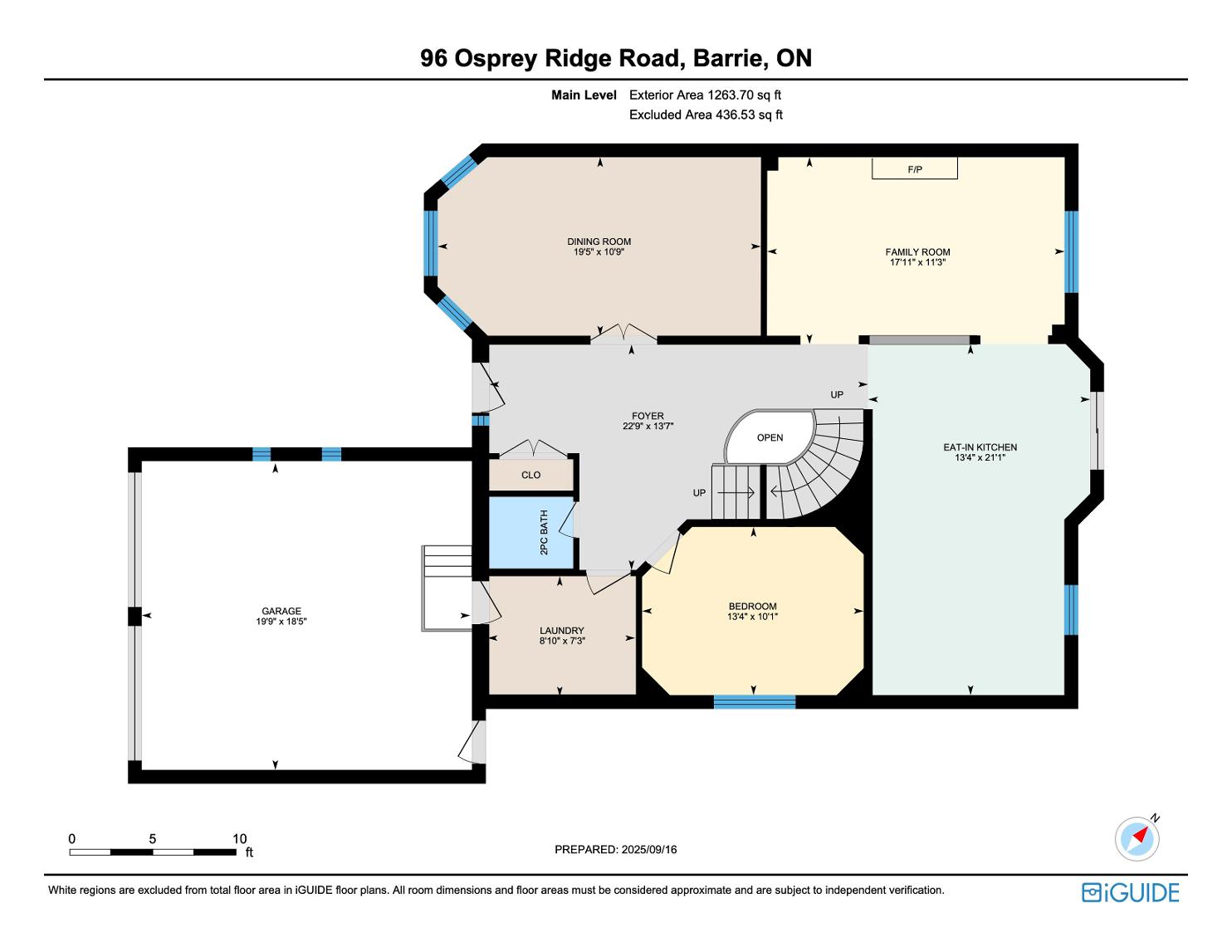
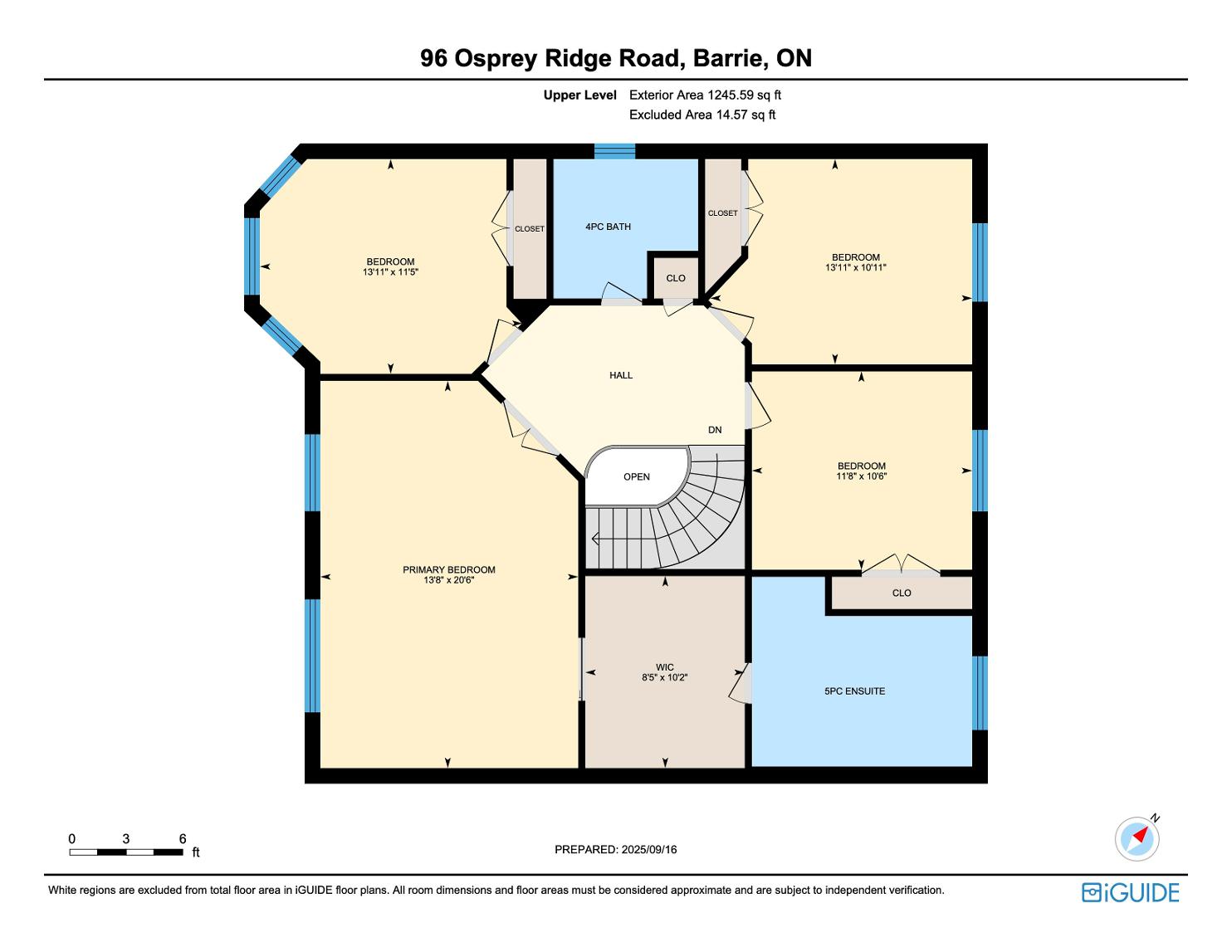
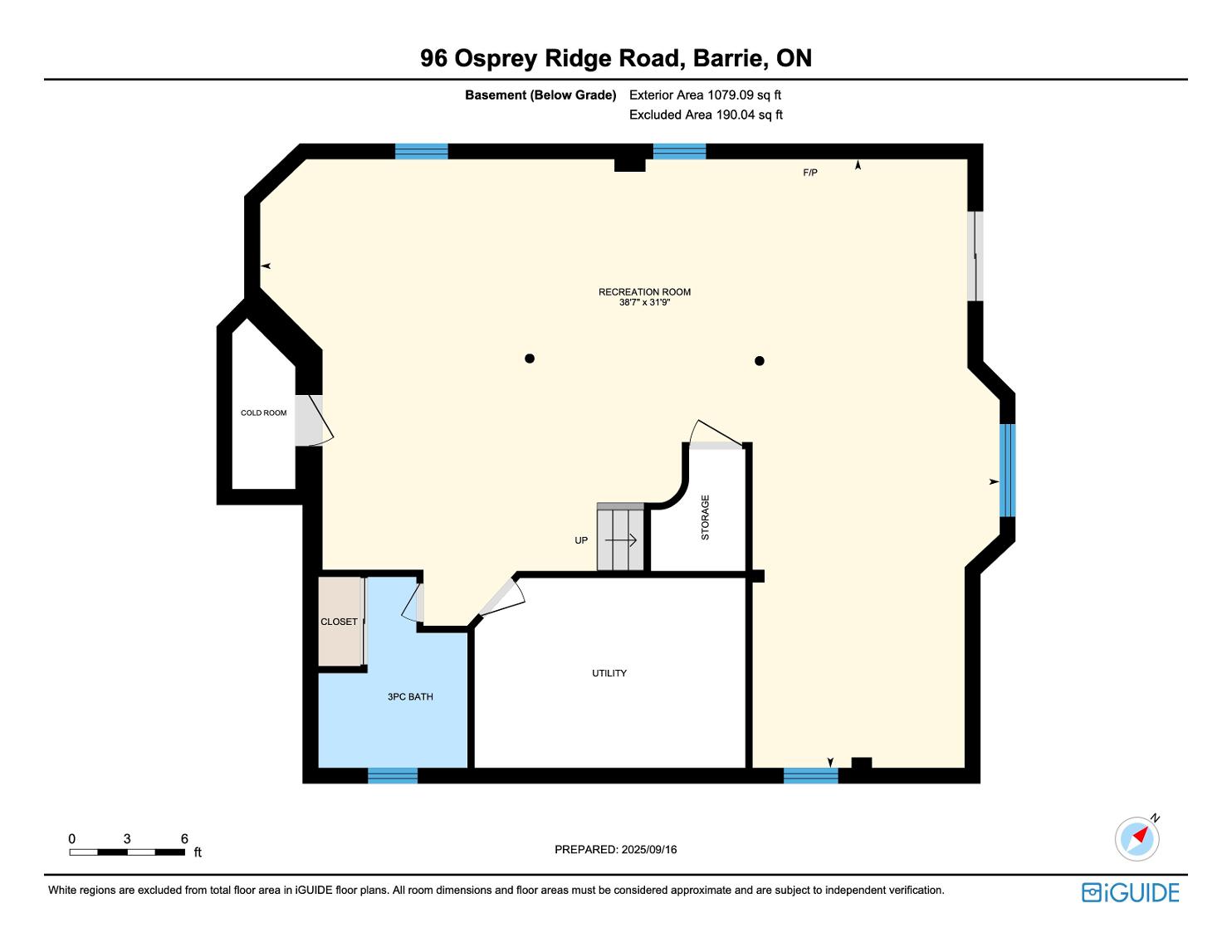


"The Cityof Barrie continuesto be a prosperous City, with smart growth, economic opportunities and exceptional qualityof life With an expanded public waterfront,residentsand visitorsenjoy Barrie?sbreathtaking views, walking trails, parks and playgrounds, marina and manyspecial eventsand festivals.Experience our historic downtown core with itsshops, restaurants,rich history, and the centre of our vibrant artsand culture cornerstones.The Cityof Barrie isa four-season destination offering year round entertainment, recreation and lifestyle; we welcome you to our City." ? Mayor Jeff Lehman
ELEMENTARY SCHOOLS
Monsignor Clair C S
Cundles Heights P.S.
SECONDARY SCHOOLS
St Joseph's C H S
Barrie North C I
FRENCH
ELEMENTARYSCHOOLS
Frère André
INDEPENDENT
ELEMENTARYSCHOOLS
Sevenoaks Academy
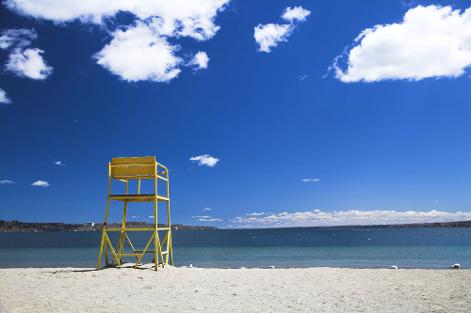
Centennial Beach, 65 Lakeshore Dr
Johnson's Beach, 2 Johnson St

Georgian Mall, 509 Bayfield St, N
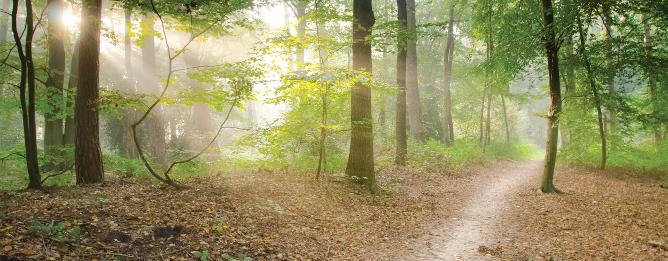


Cineplex Theatres North, 507 Cundles Rd, E
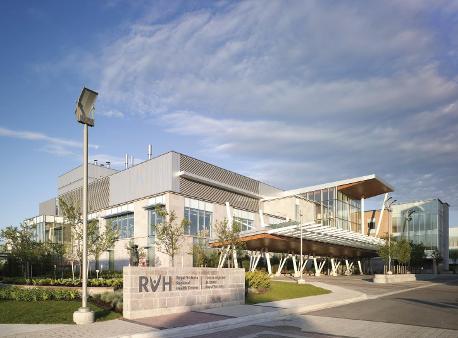
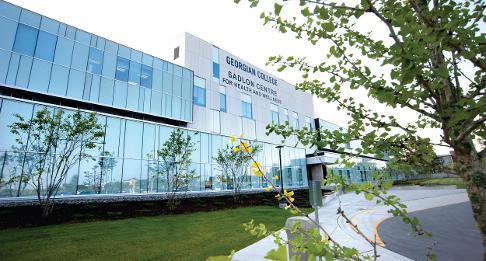


Professional, Loving, Local Realtors®
Your Realtor®goesfull out for you®

Your home sellsfaster and for more with our proven system.

We guarantee your best real estate experience or you can cancel your agreement with usat no cost to you
Your propertywill be expertly marketed and strategically priced bya professional, loving,local FarisTeam Realtor®to achieve the highest possible value for you.
We are one of Canada's premier Real Estate teams and stand stronglybehind our slogan, full out for you®.You will have an entire team working to deliver the best resultsfor you!

When you work with Faris Team, you become a client for life We love to celebrate with you byhosting manyfun client eventsand special giveaways.


A significant part of Faris Team's mission is to go full out®for community, where every member of our team is committed to giving back In fact, $100 from each purchase or sale goes directly to the following local charity partners:
Alliston
Stevenson Memorial Hospital
Barrie
Barrie Food Bank
Collingwood
Collingwood General & Marine Hospital
Midland
Georgian Bay General Hospital
Foundation
Newmarket
Newmarket Food Pantry
Orillia
The Lighthouse Community Services & Supportive Housing

#1 Team in Simcoe County Unit and Volume Sales 2015-Present
#1 Team on Barrie and District Association of Realtors Board (BDAR) Unit and Volume Sales 2015-Present
#1 Team on Toronto Regional Real Estate Board (TRREB) Unit Sales 2015-Present
#1 Team on Information Technology Systems Ontario (ITSO) Member Boards Unit and Volume Sales 2015-Present
#1 Team in Canada within Royal LePage Unit and Volume Sales 2015-2019
