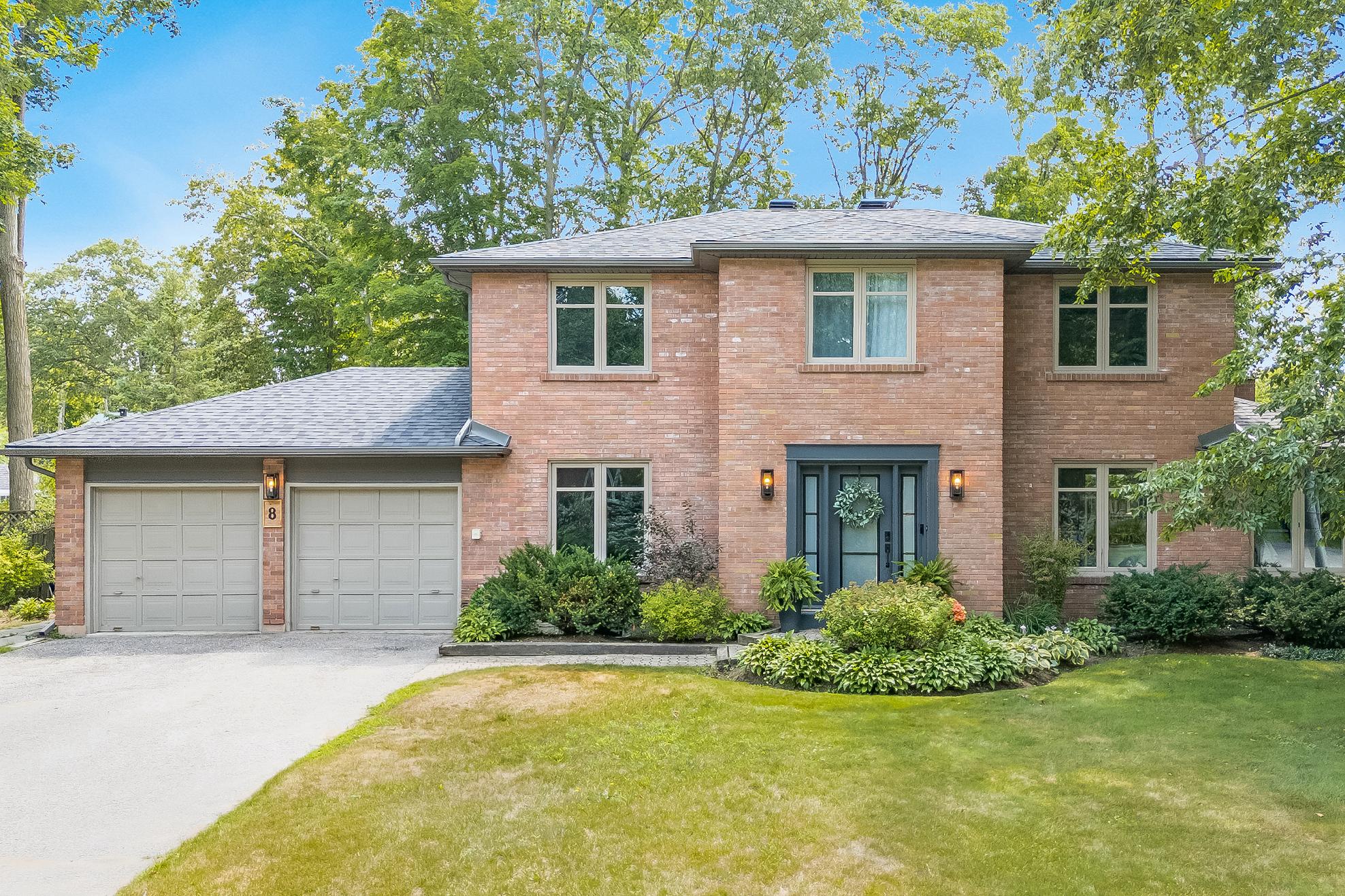
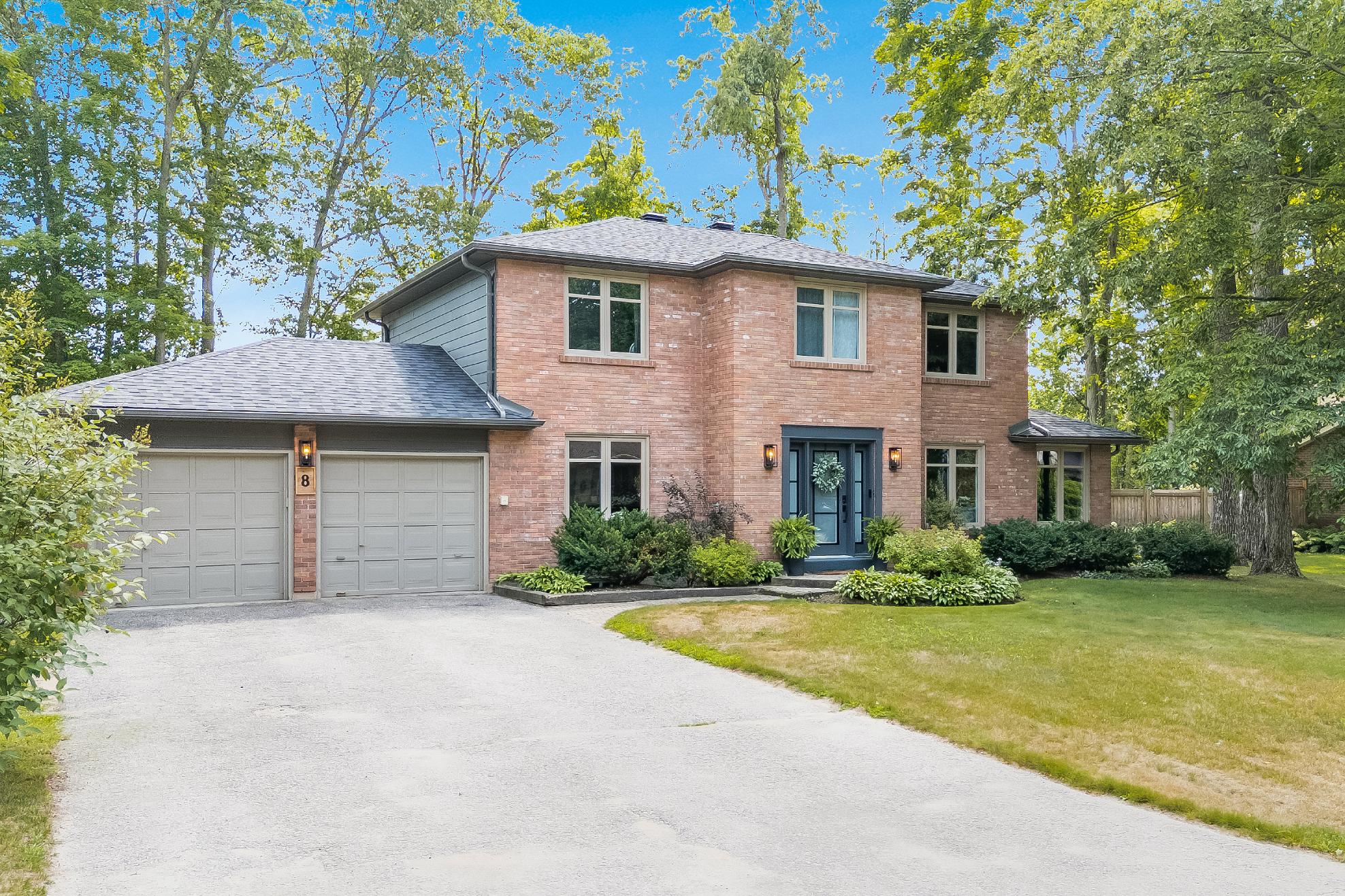
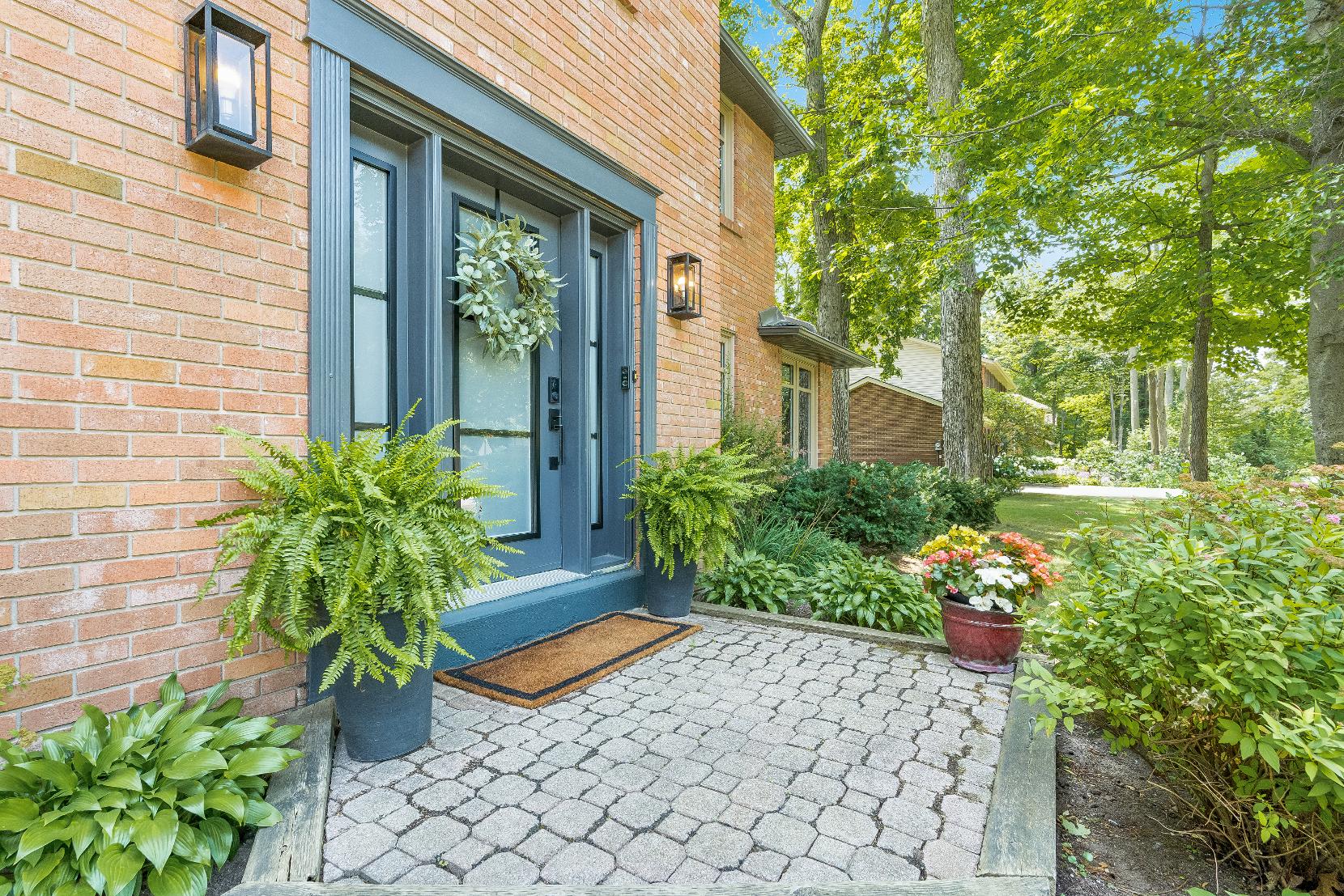
BEDROOMS: BATHROOMS:
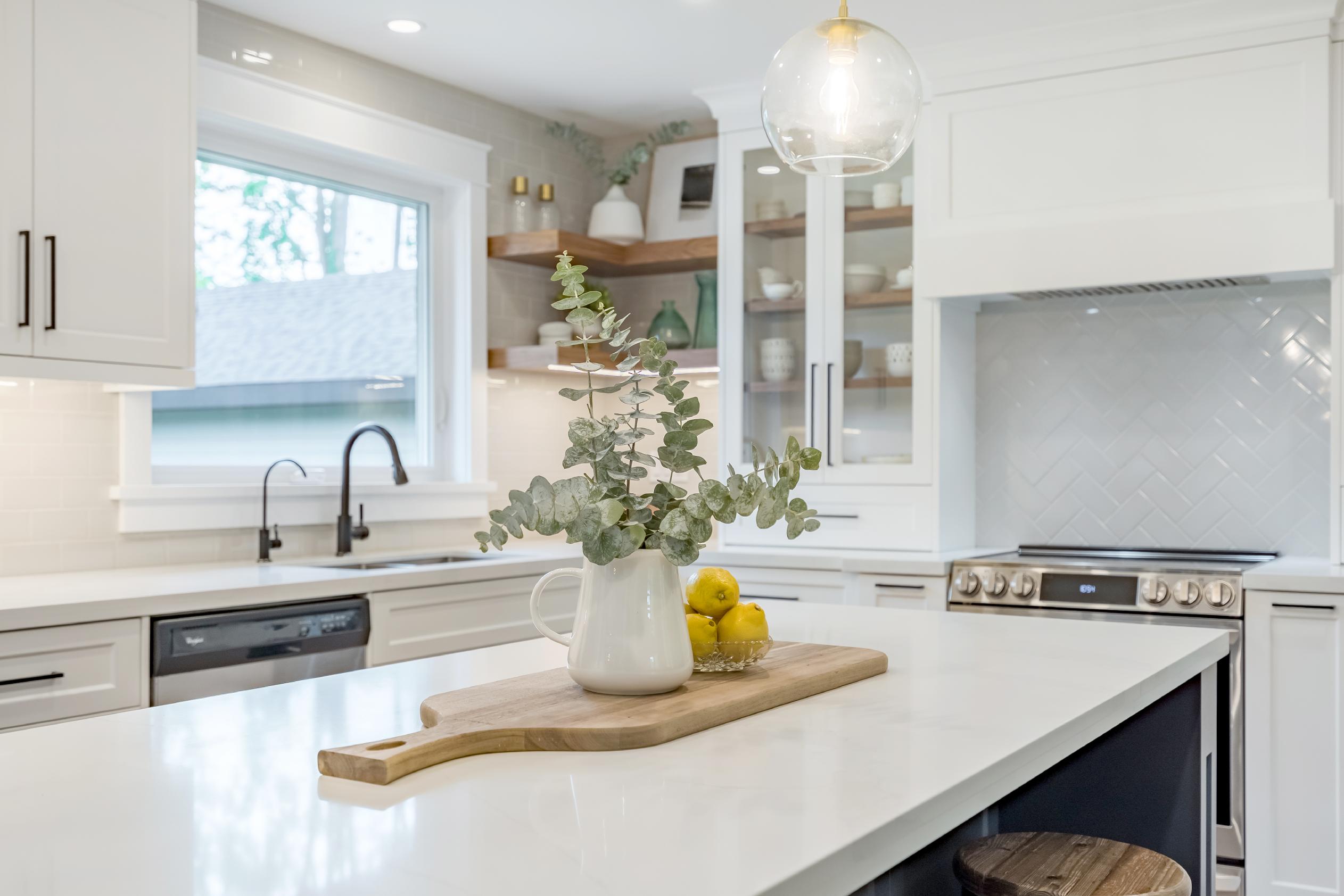





BEDROOMS: BATHROOMS:


1
2
Tucked awayon one of Midhurst?smost prestigiousroads,thishome offersthe perfect balanceof eleganceand serenityin an executive neighbourhood known foritscharm and peacefulsetting
Step inside to a bright,open-concept layout wherewideplank hardwood floors,detailed trim work,and oversized windowscreate a welcoming atmosphere filled with naturallight
3
4
Thebeautifullyrenovated kitchen isthe heart of the home,thoughtfully designed with designerfinishes,sleek pot lights,accent walls,and largewindowsthat makeeverydayliving feeleffortless
Whetheryou're hosting a movienight ora familycelebration,the spaciouslowerlevelrecreation room deliversthe perfect space for relaxing and making memories
5
Outside,a fullyfenced backyard invitesyouto unwind,completewith plentyof room to entertain,a privatehot tub area,and the kind of space that turnseverydaymomentsinto something special
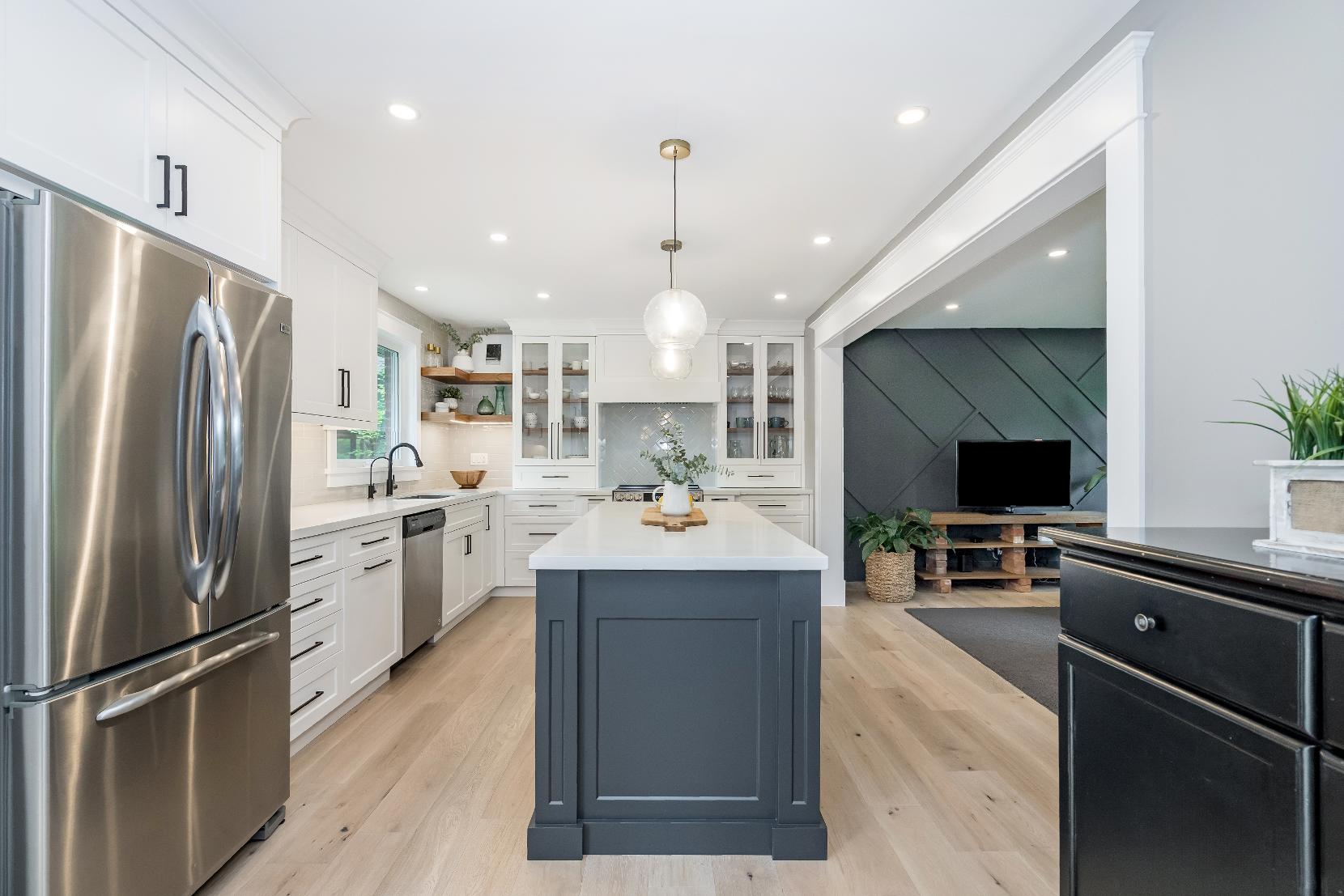
17'0"x 11'0"
- Engineered hardwood flooring
- Renovated in2022
- Recessed lighting
- Two-toned cabinetrywith a crown moulding detailand sleekundermount lighting
- Tiled backsplash
- Island complete with breakfast barseating
- Dualsinkwith an above-sink window
- Stainless-steelappliances
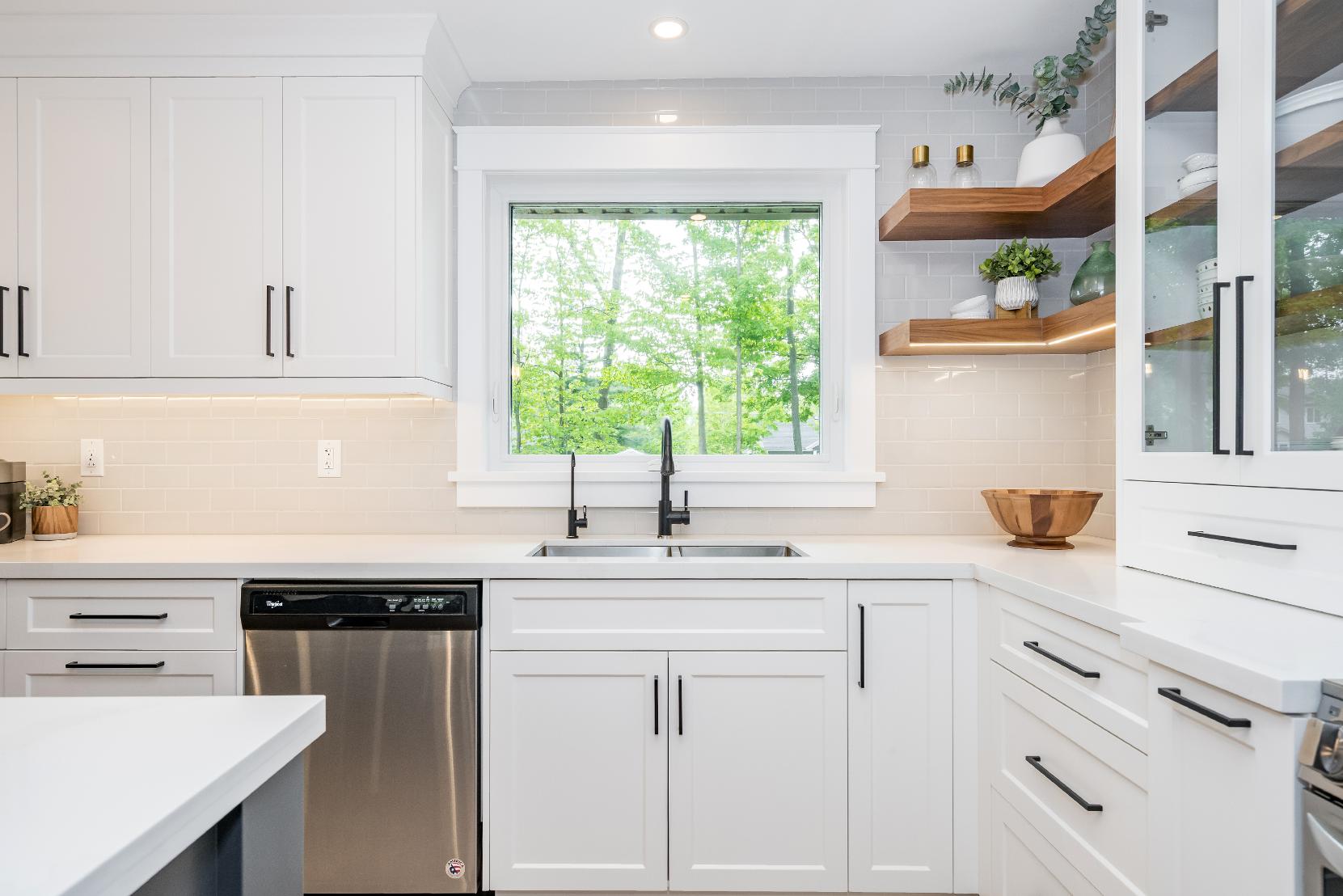

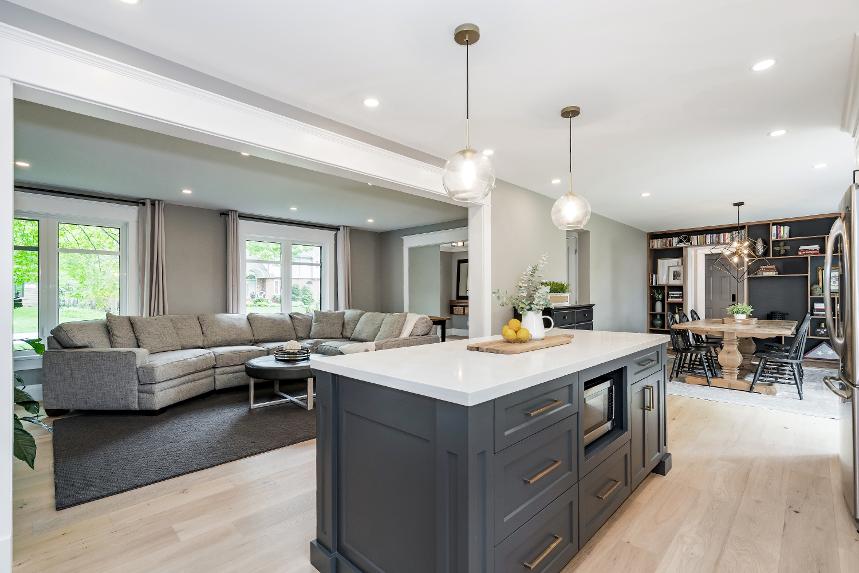
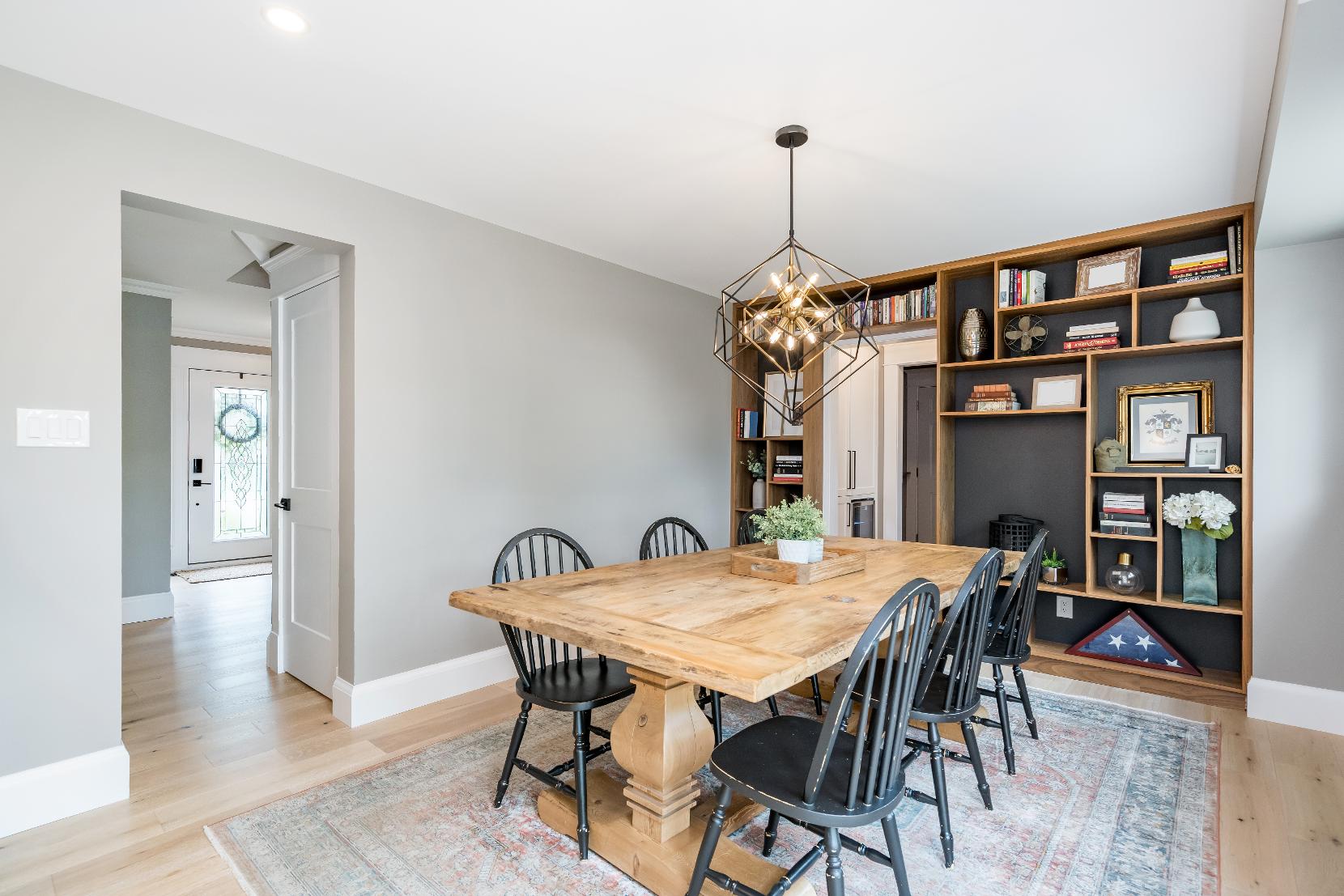
- Engineered hardwood flooring
- Open to the kitchen,perfect for hosting guests
- Built-in shelving
- Sliding glass-doorwalkout leading to thebackyard
- Engineered hardwood flooring
- Fullyrenovated
- Recessed lighting
- Striking accent wall
- Two front-facing windowsflooding the space inwarm sunlight

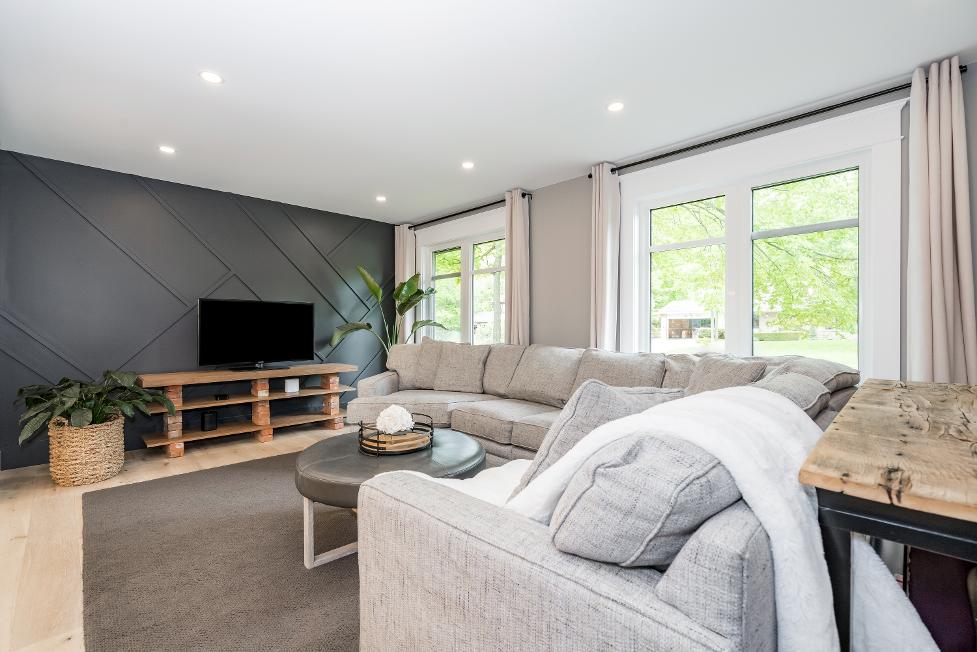
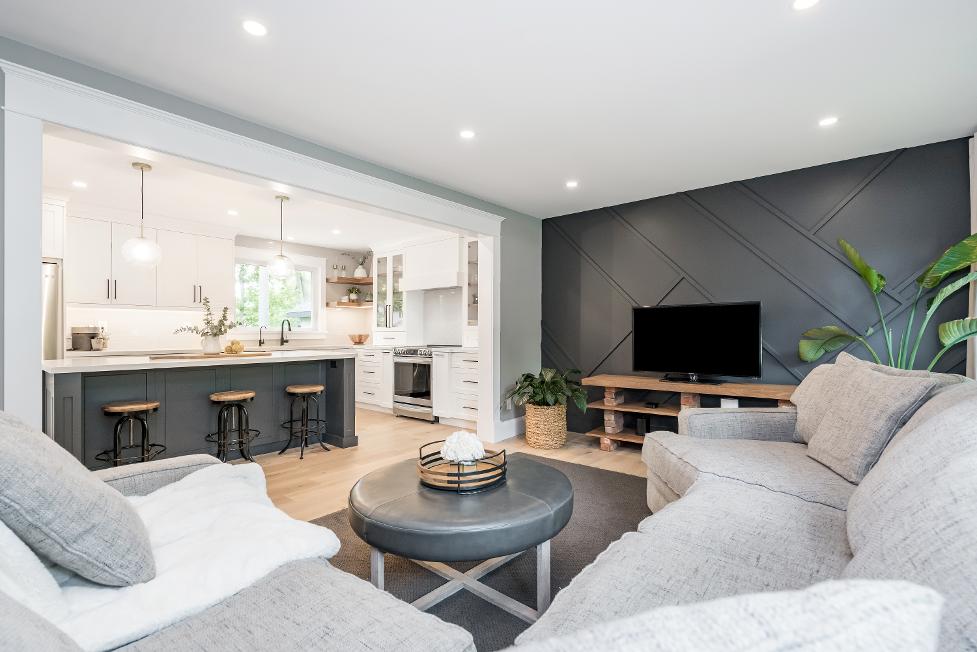
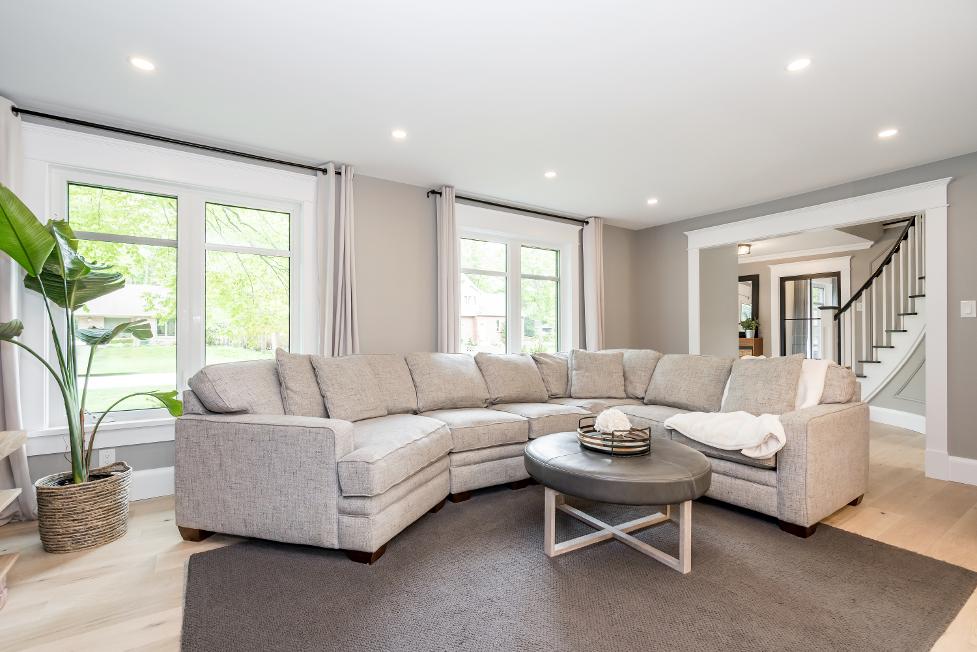

- Engineered hardwood flooring
- Waffle ceiling enhanced by recessed lighting
- Glass-doorentry
- Brickaccent wall
- Oversized windowcreating a bright setting
- Opportunityto convert into a bedroom
- Engineered heated hardwood flooring
- Renovated
- Easilyaccessibleforguest usage
- Vanitywith storagebelow
- Largewindow
- Engineered hardwood flooring
- Centrallyplaced
- Laundrytub
- Overhead storage
- Built-in shoeracks
- Stackablewasherand dryer
- Inside entryinto the garage
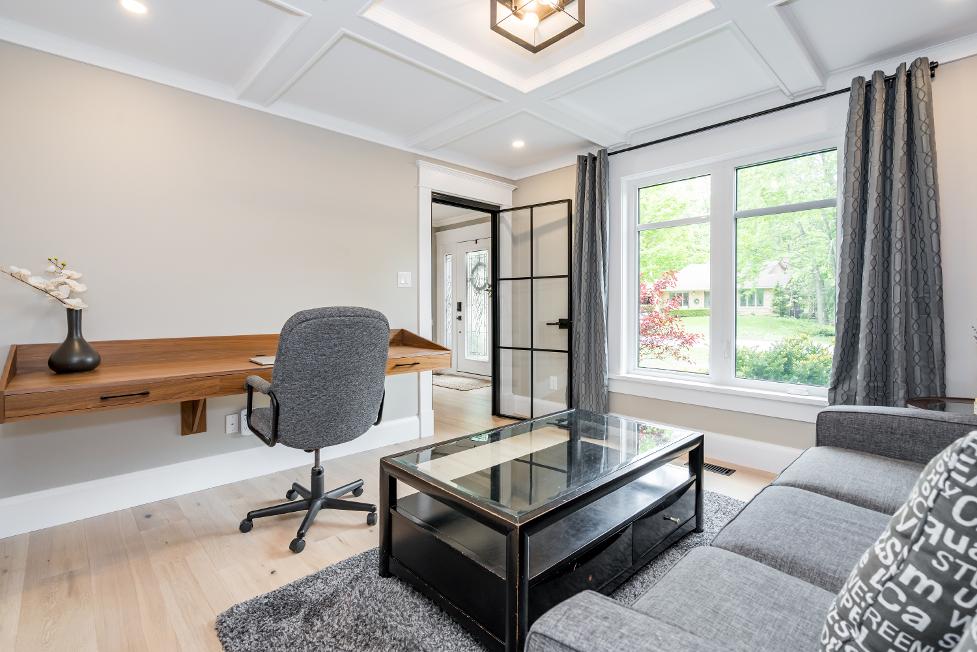
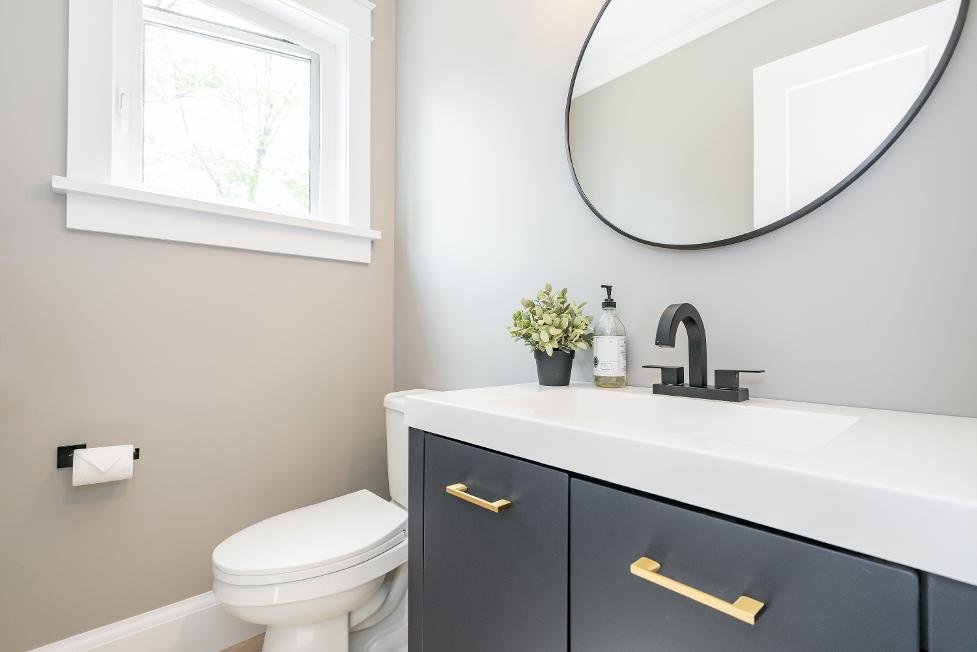
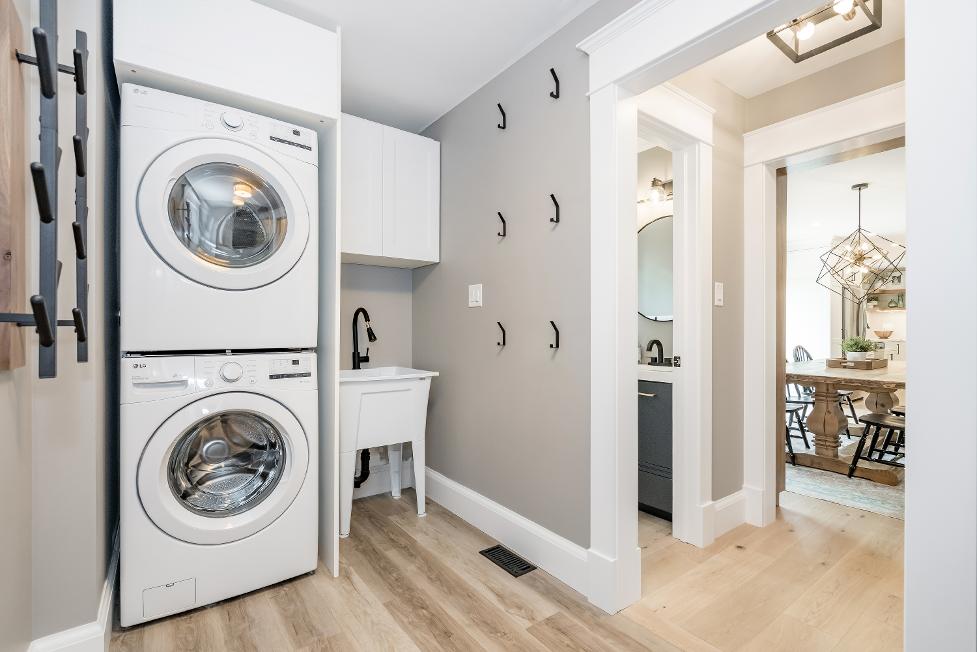
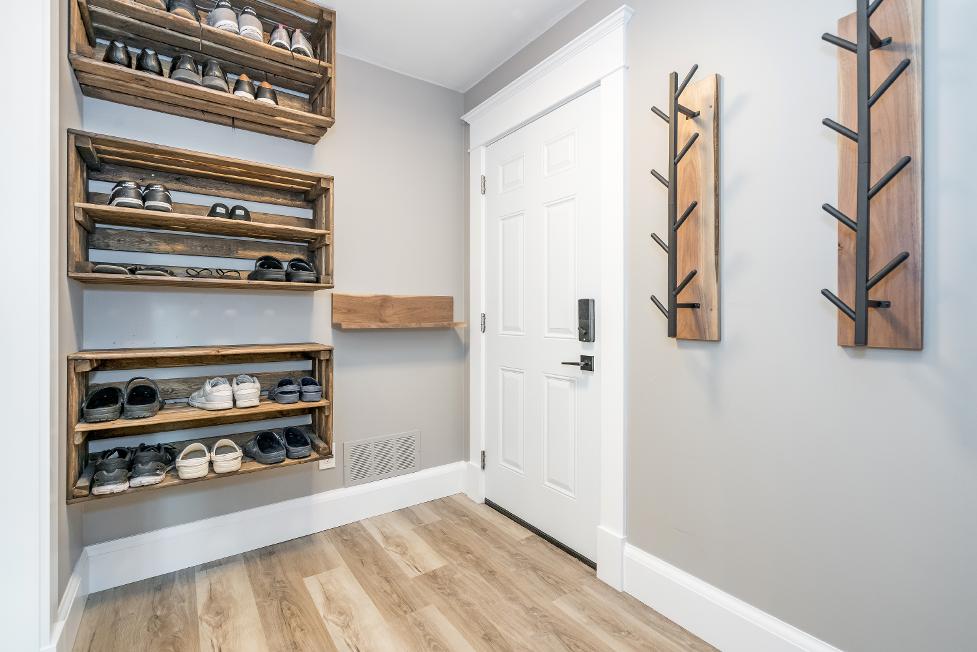
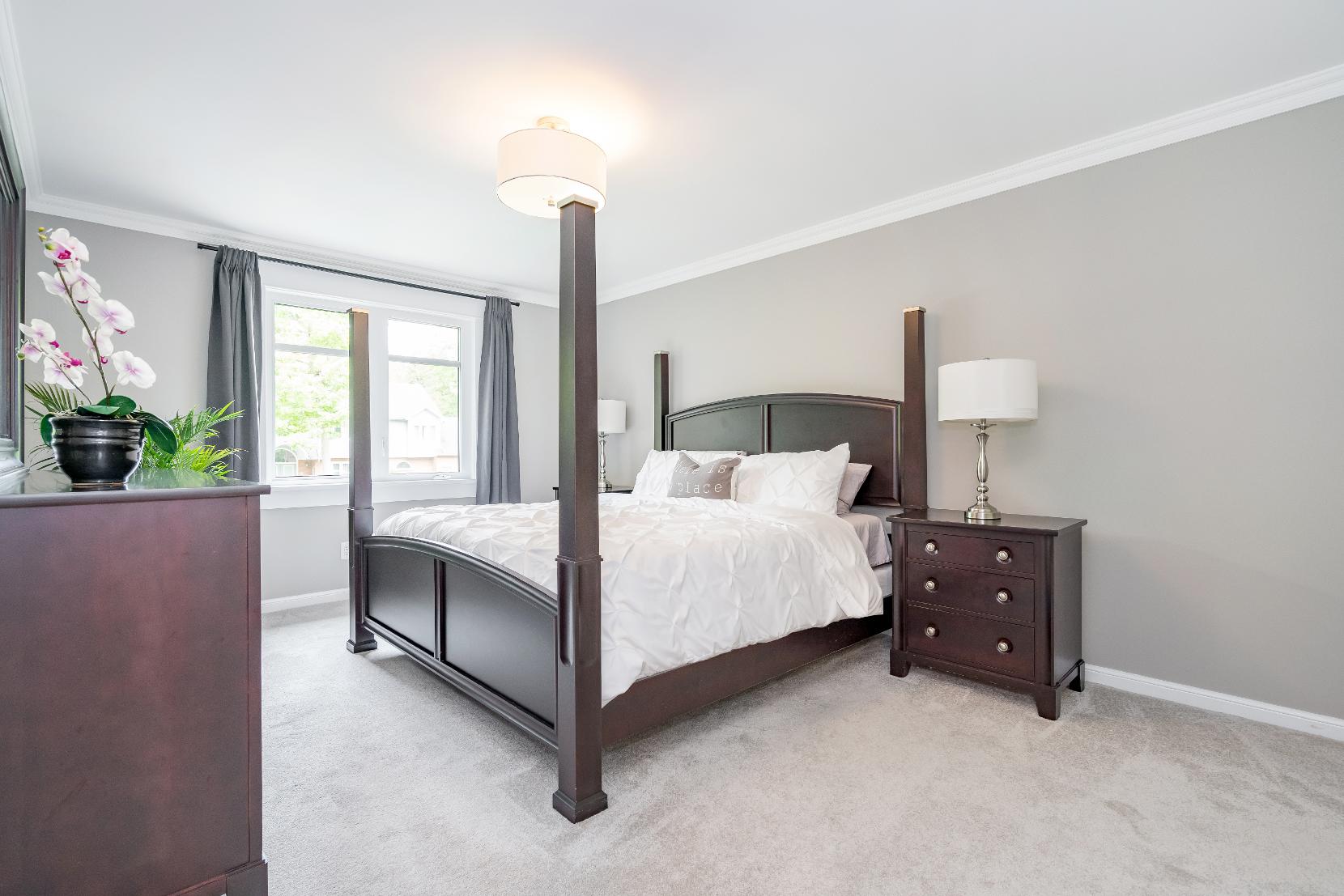
- Carpet flooring
- Frenchdoorentry
- Crown moulding
- Sprawling layout with space fora king-sized bed
- Bedsidewindow
- Walk-in closet with built-in organizers
- Ensuiteprivilege
- Ceramic tile flooring
- Vanitywith convenient storagebelow
- Standaloneshowercomplete with a sliding glass-door
- Half-tiled walls
- Well-sized windows
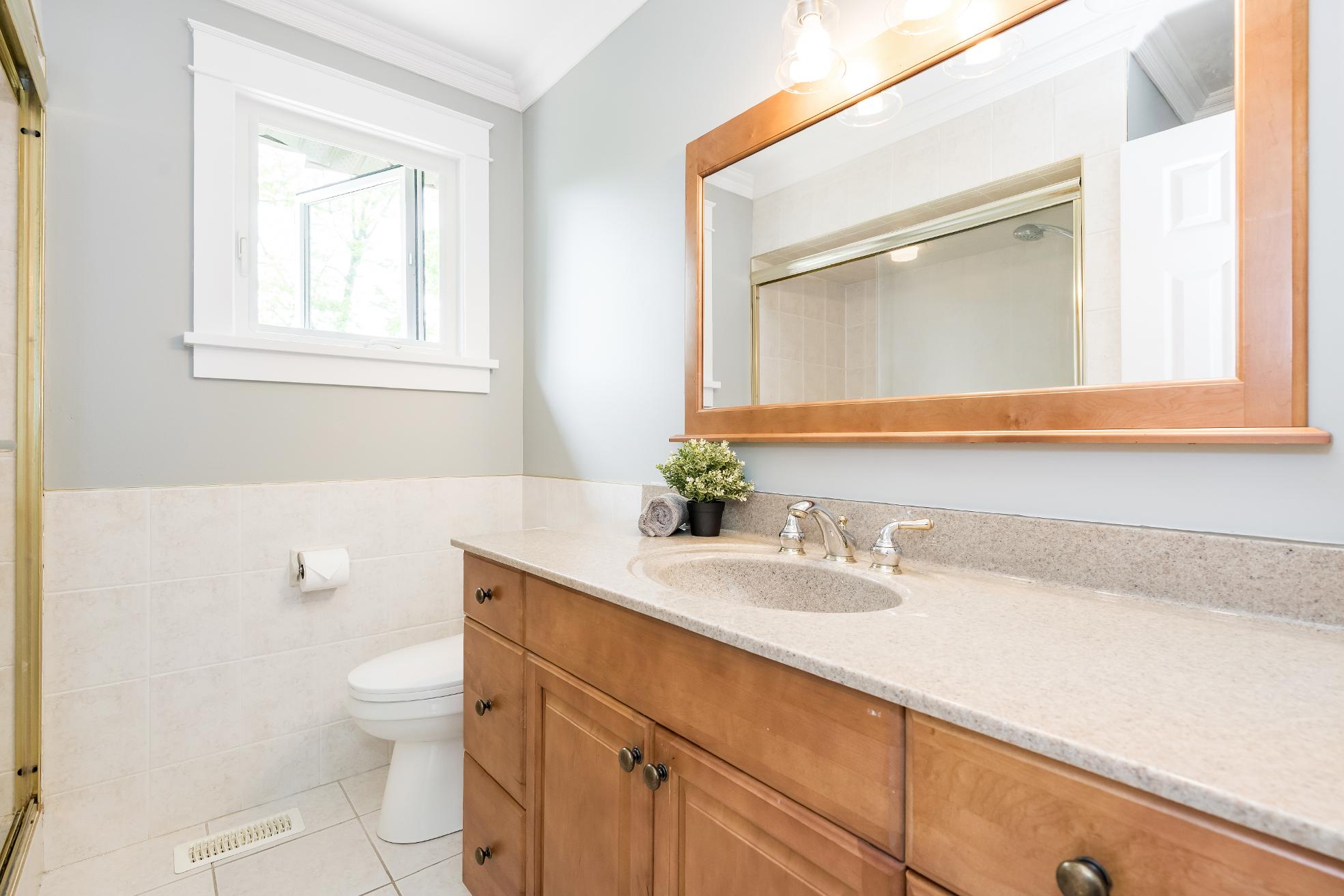
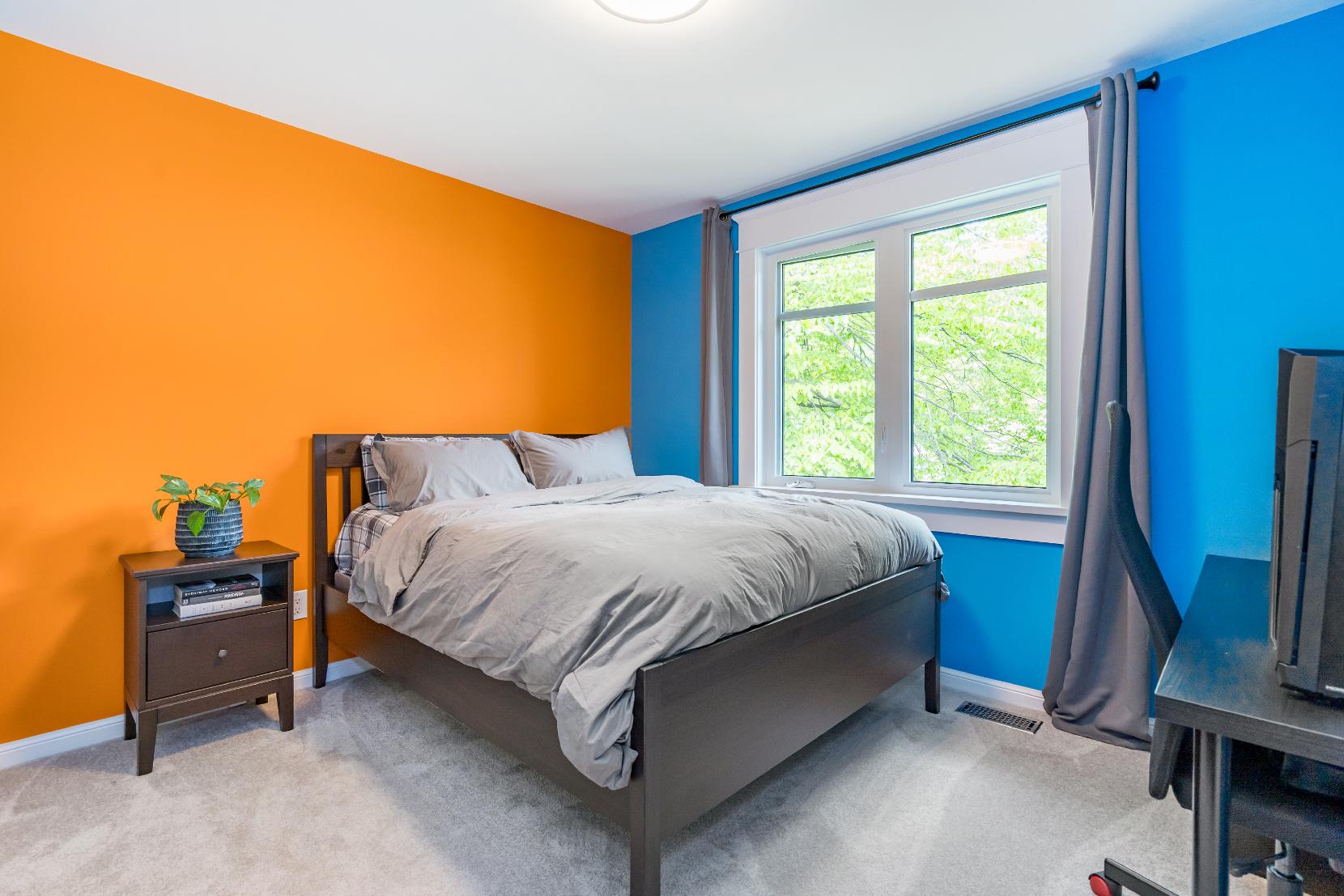
12'0" x 11'6"
- Carpet flooring
- Nicelysized
- Dualpaint tone
- Closet withdualbi-fold doors
- Front-facing window
- Potentialto useasan office
11'9" x 8'6"
- Carpet flooring
- Spaciouslayout
- Closet with a bi-fold door
- Contemporarypaint tone
- Oversized windowproviding viewsof the front yard
11'7" x 11'7"
- Carpet flooring
- Sizeablelayout
- Closet with dualbi-fold doors
- Light neutralpaint tone
- Bedside windowwelcoming in diffused naturallight
5-piece
- Ceramic tile flooring
- Recentlyrenovated
- Dualsinkvanity
- Shiplap feature wall
- Combined bathtub and shower finished with a built-innicheand a herringbonetile surround


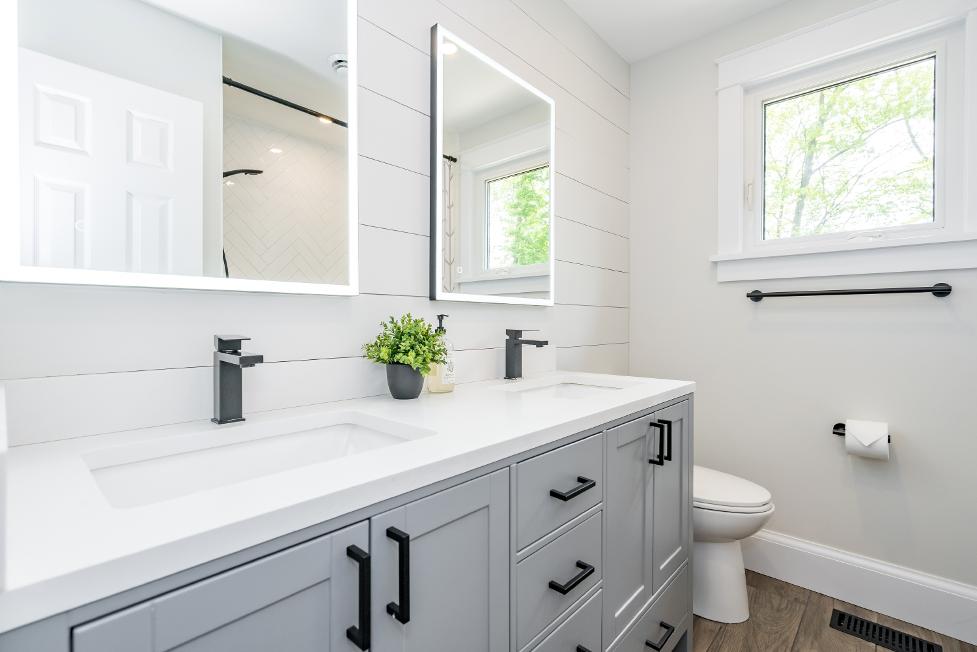
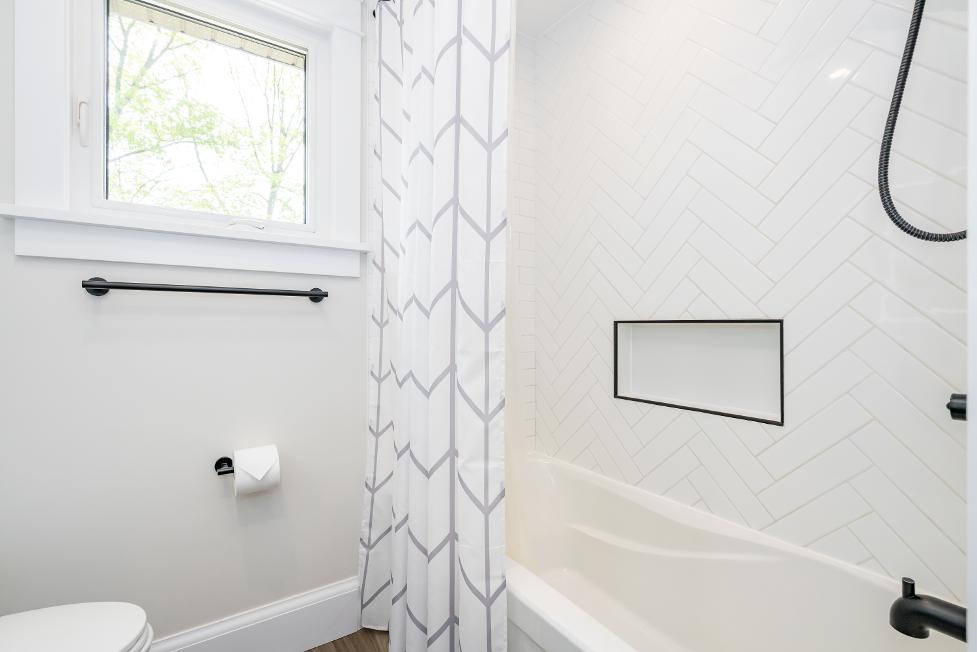

A Recreation Room
- Carpet flooring
- Recessed lighting
- Expansivelayout currentlybeing used asa home theatre
- Well-sized window
- Built-in shelving
- Laminateflooring
- Window
- Potentialto convert into an additionalbedroom
- Closet with sliding doors
- Awaiting yourfinishing touches
- Carpet flooring
- Multi-purposespace
- Recessed lighting
- Neutralpaint toneto match anydecorstyle
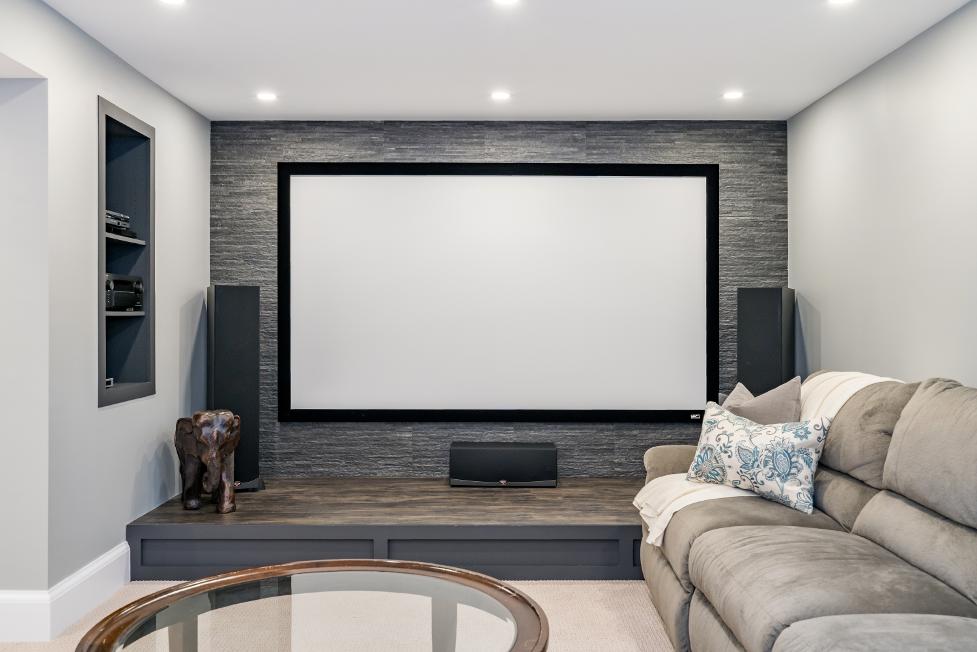
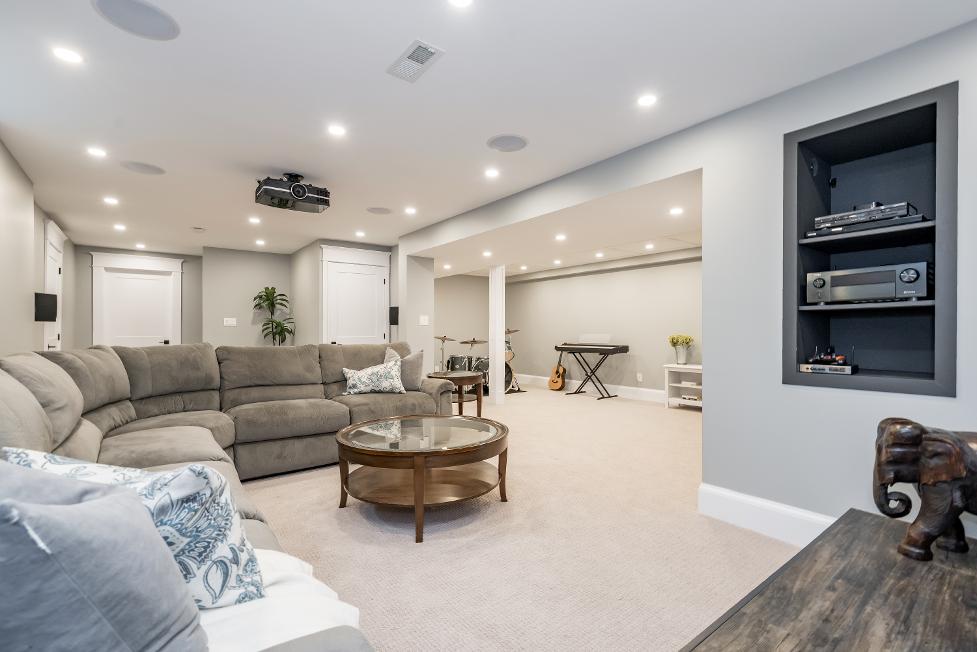
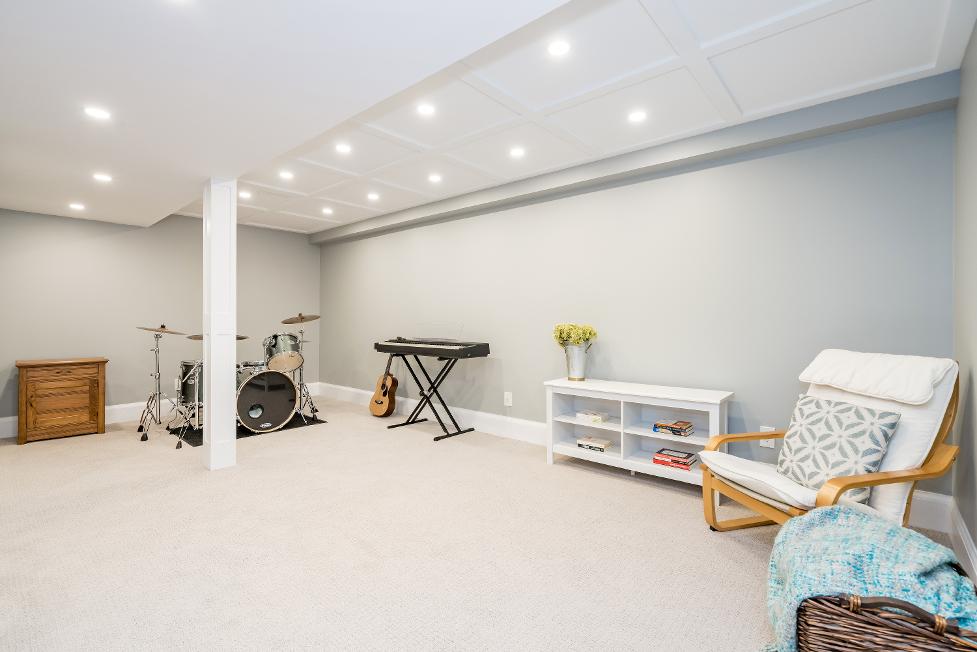
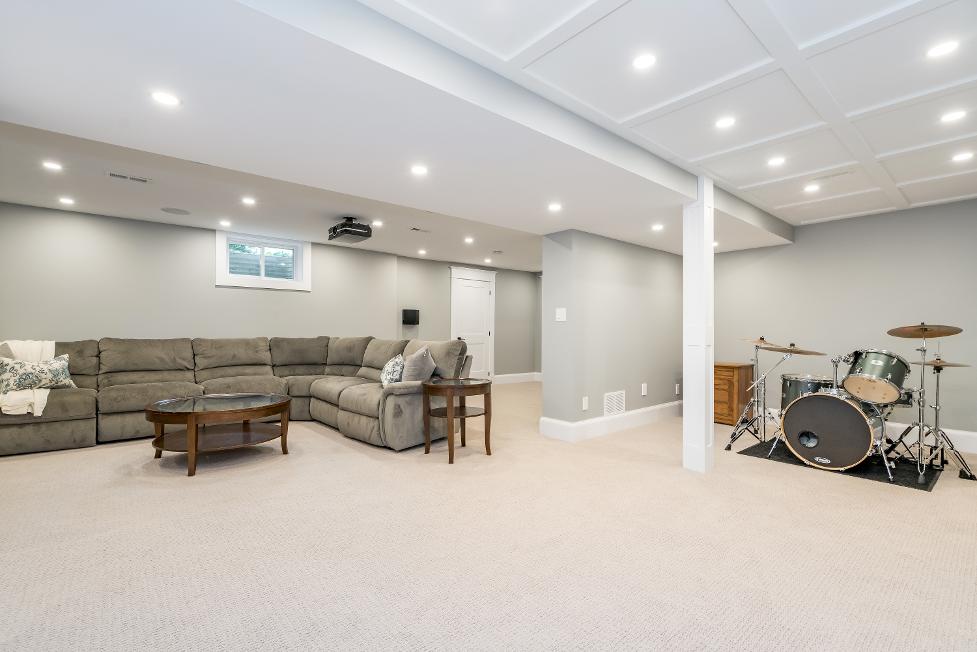
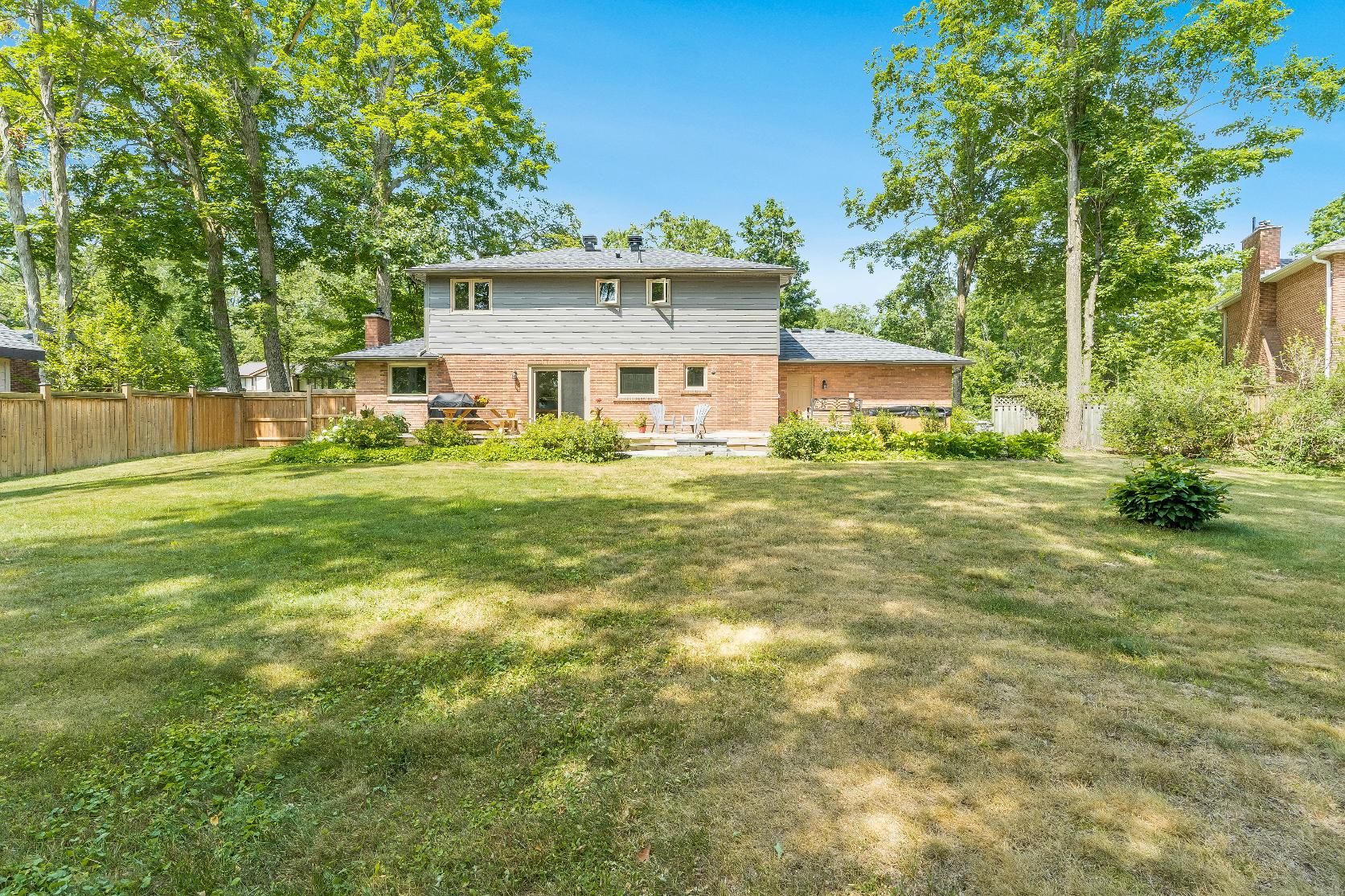
- 2-storeyhomeflaunting a gorgeous curb appealwith a brickand newsiding exterior
- Attached two-cargarage alongside an asphalt driveway suitable foran additional fourvehicles
- Updated windows(2018),newly reshingled roof (May2025),and
- Upgraded furnace,updated water heater(2018),updated water softener(2019) and centralair conditioner(2016)
- Fullyfenced backyard enveloped by greenspaceand mature treesfor added privacy
- Expansivebackdeckperfect foral
fresco mealscoupled with a cozy custom firepit and wiring fora hot tub,perfect forcoolerevenings underthe stars
- Newpatio doorand newfront glass doorscheduled forJuly2025
- Settled just stepsto Doran Parkand a short drive to in-town amenities and Barrie
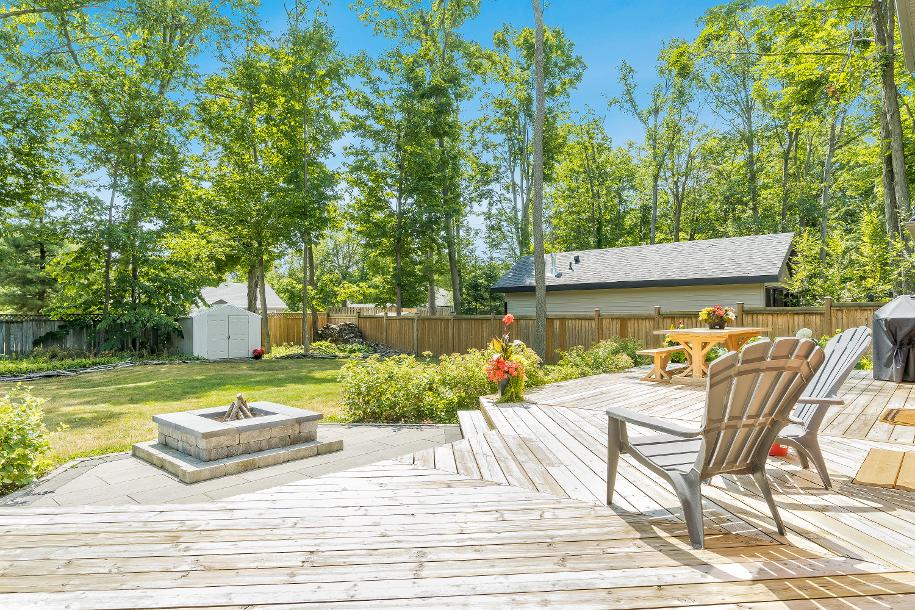
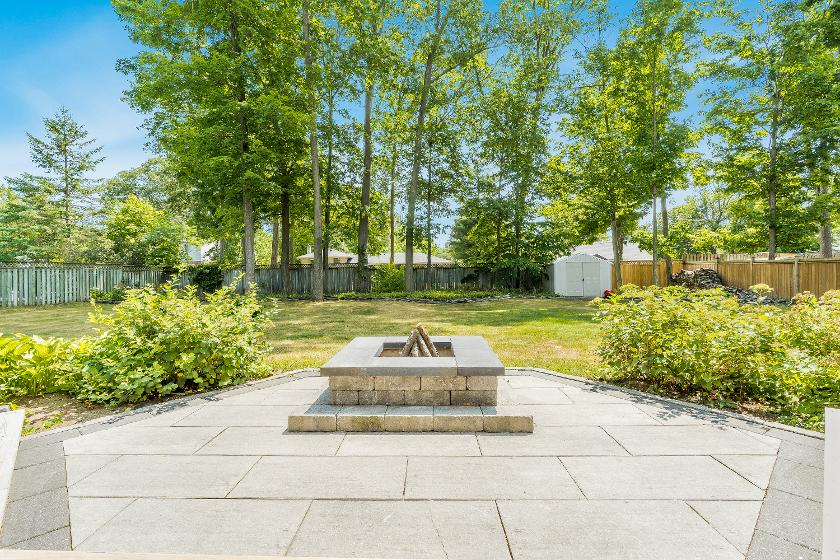
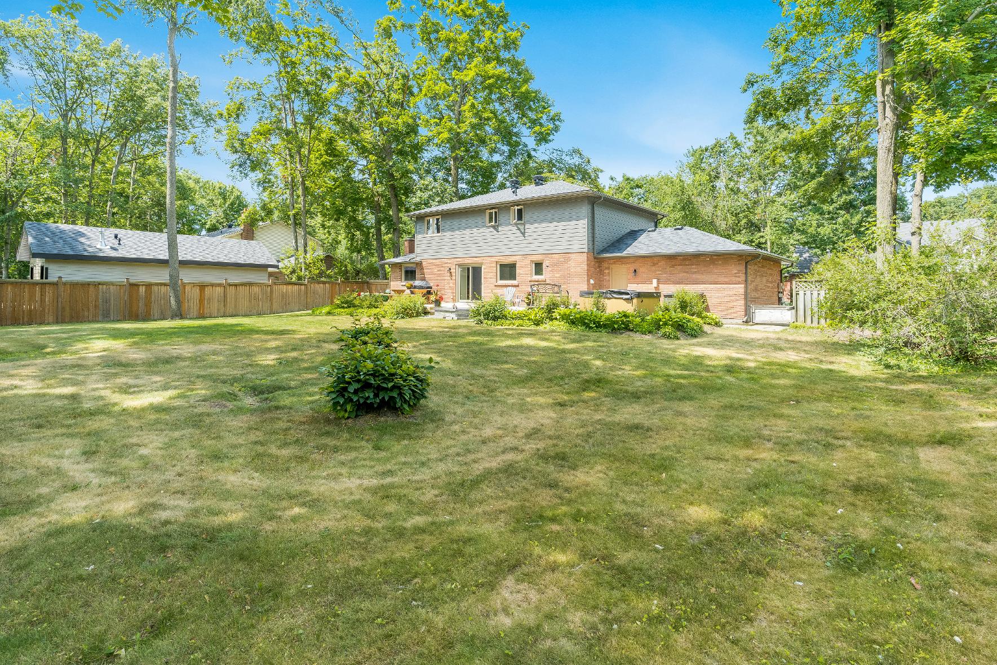
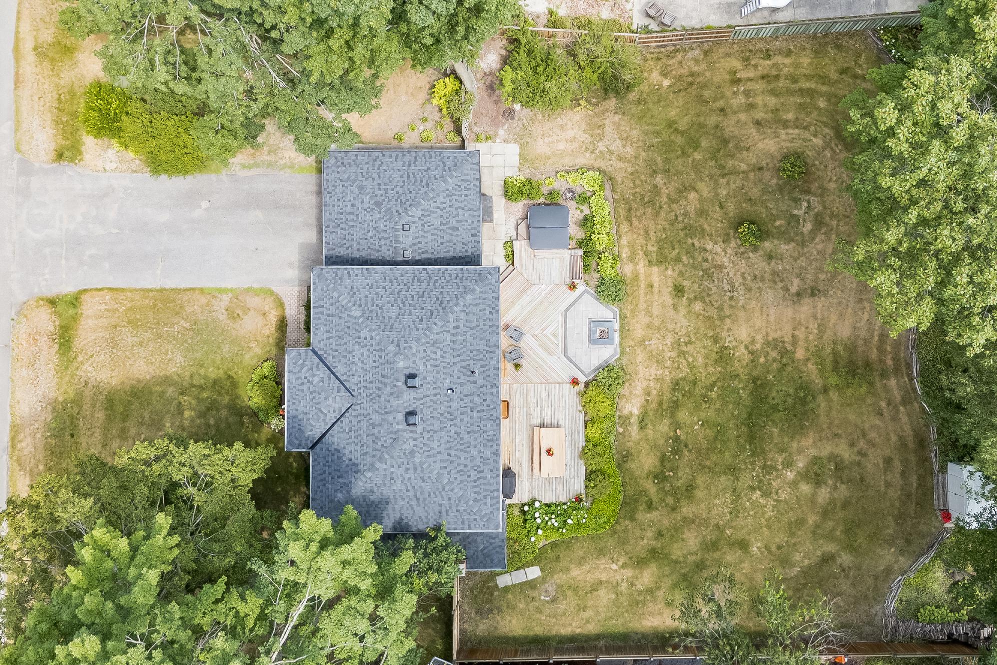
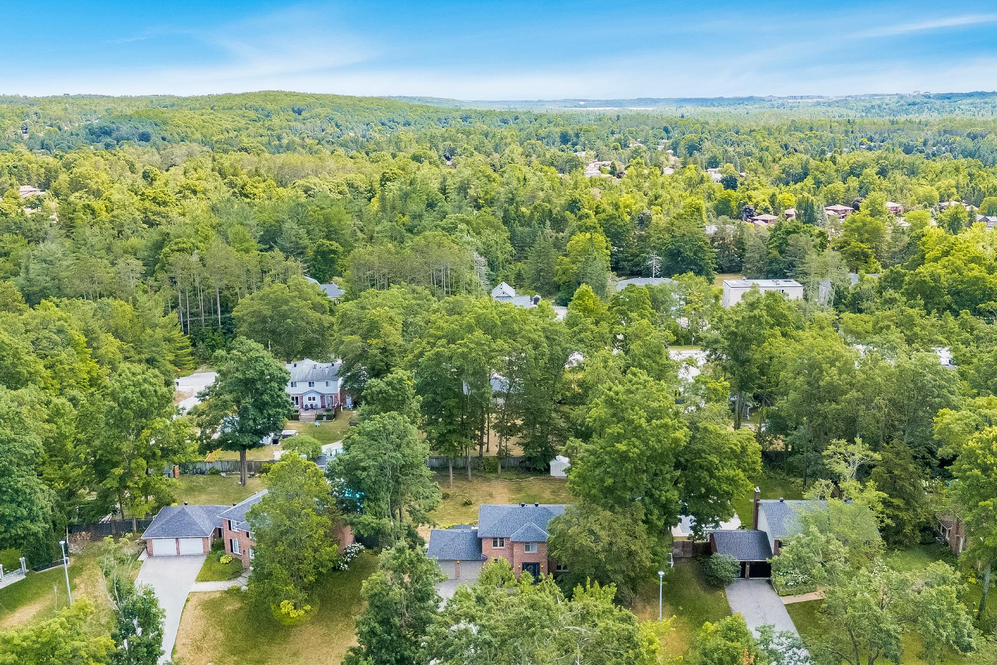

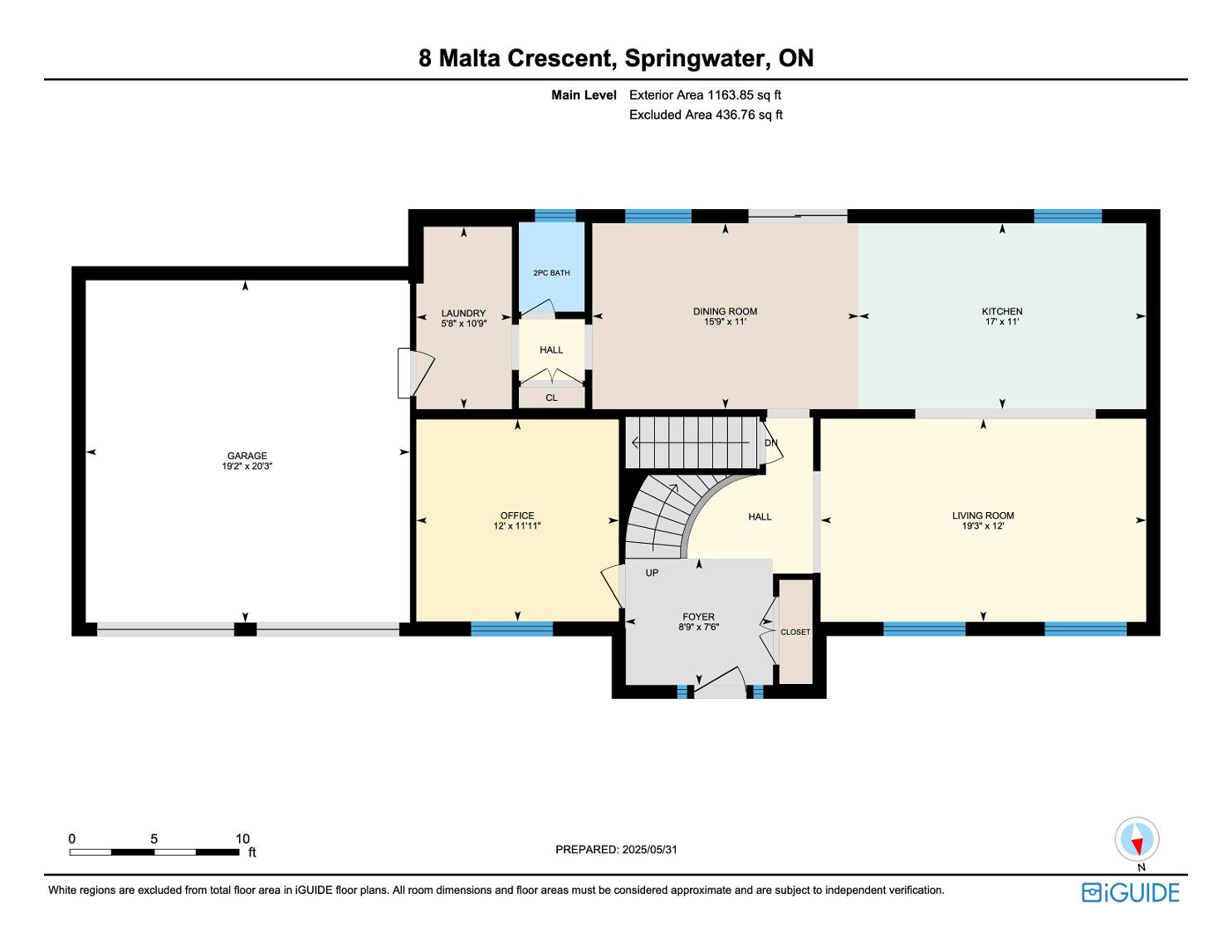
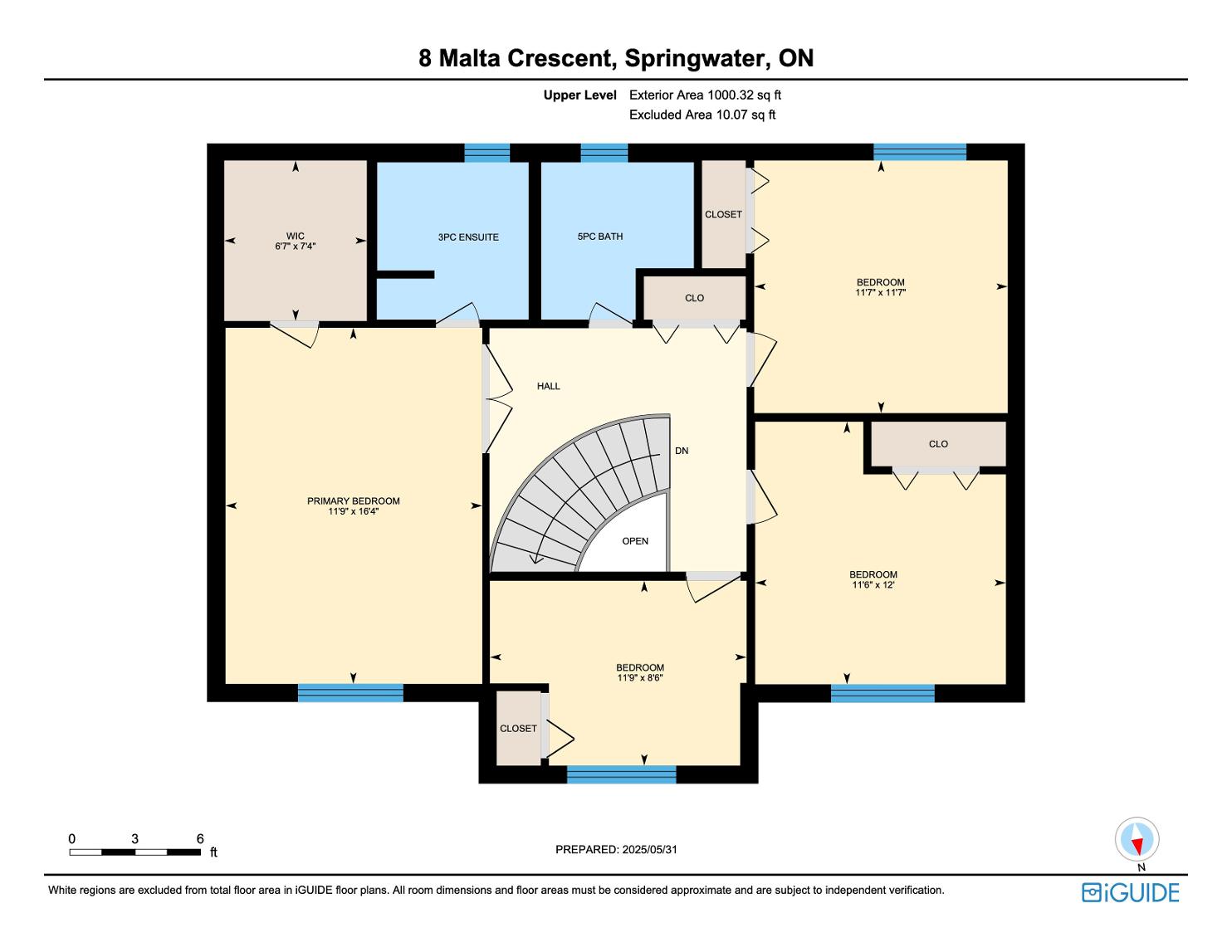
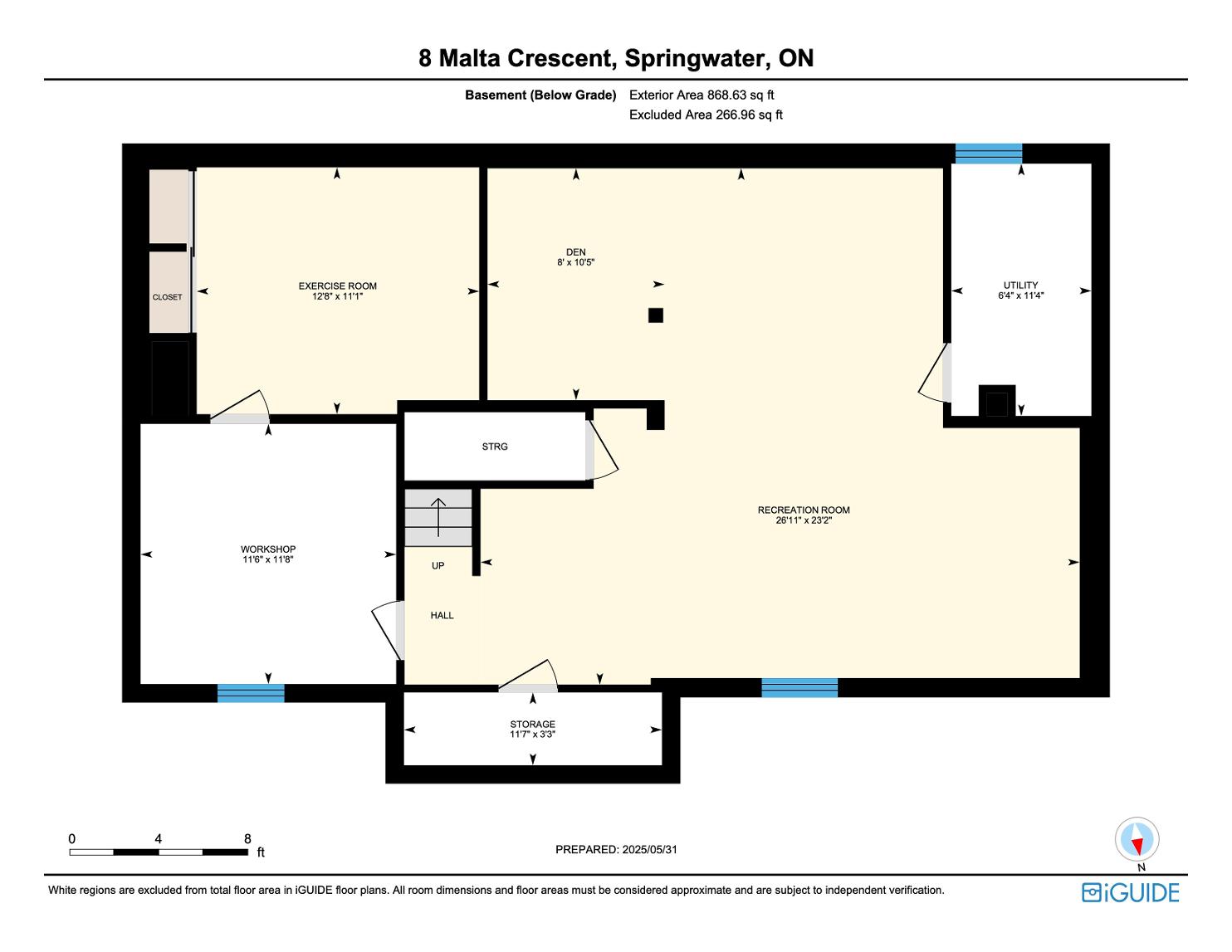
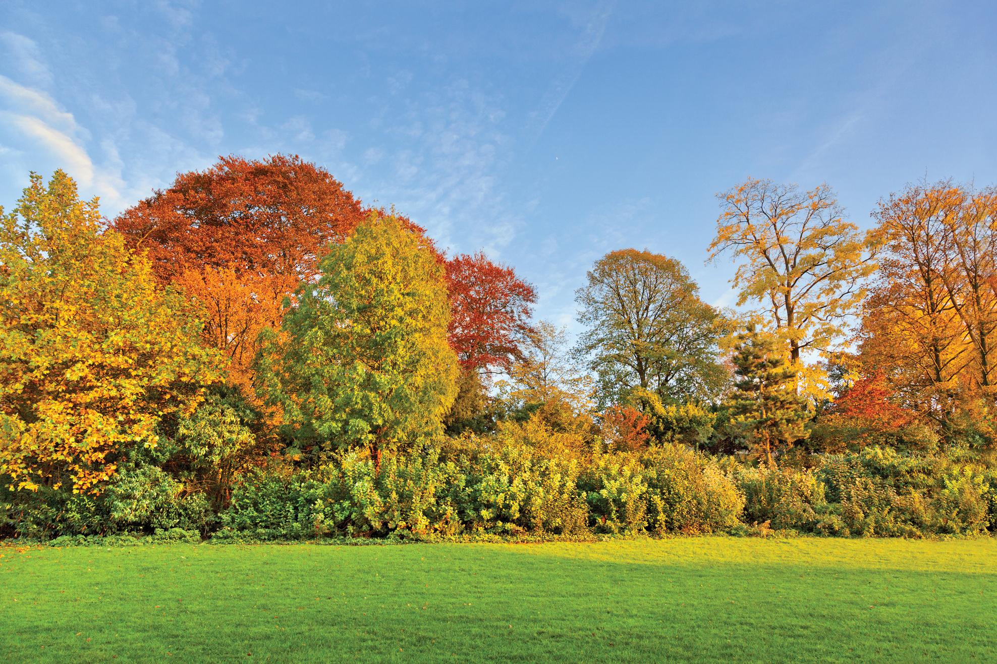

"Springwater isa vibrant communitywith small town charm, friendlyneighboursand an abundance of outdoor recreational activities
Itsclose proximityto area highwaysand big cityamenitiesmake it the ideal place to raise a familyand call home."
? Mayor
ELEMENTARY SCHOOLS
Sister Catherine Donnelly C S Forest Hill PS
SECONDARY SCHOOLS
St. Joseph's C.H.S.
Eastview SS
FRENCH
ELEMENTARYSCHOOLS
Frère Andrè
INDEPENDENT
ELEMENTARYSCHOOLS
Barrie Montessori

Snow Valley Ski Resort, 2632 Vespra Valley Rd, Minesing
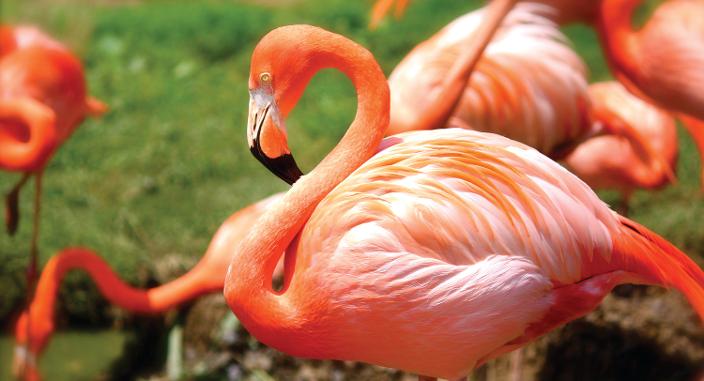
Elmvale Zoo, 14191 Simcoe County Rd 27, Phelpston

Georgian Mall, 509 Bayfield St, N.

Barrie KOA Holiday, 3138 Penetanguishene Rd, Springwater

Professional, Loving, Local Realtors®
Your Realtor®goesfull out for you®

Your home sellsfaster and for more with our proven system.

We guarantee your best real estate experience or you can cancel your agreement with usat no cost to you
Your propertywill be expertly marketed and strategically priced bya professional, loving,local FarisTeam Realtor®to achieve the highest possible value for you.
We are one of Canada's premier Real Estate teams and stand stronglybehind our slogan, full out for you®.You will have an entire team working to deliver the best resultsfor you!

When you work with Faris Team, you become a client for life We love to celebrate with you byhosting manyfun client eventsand special giveaways.
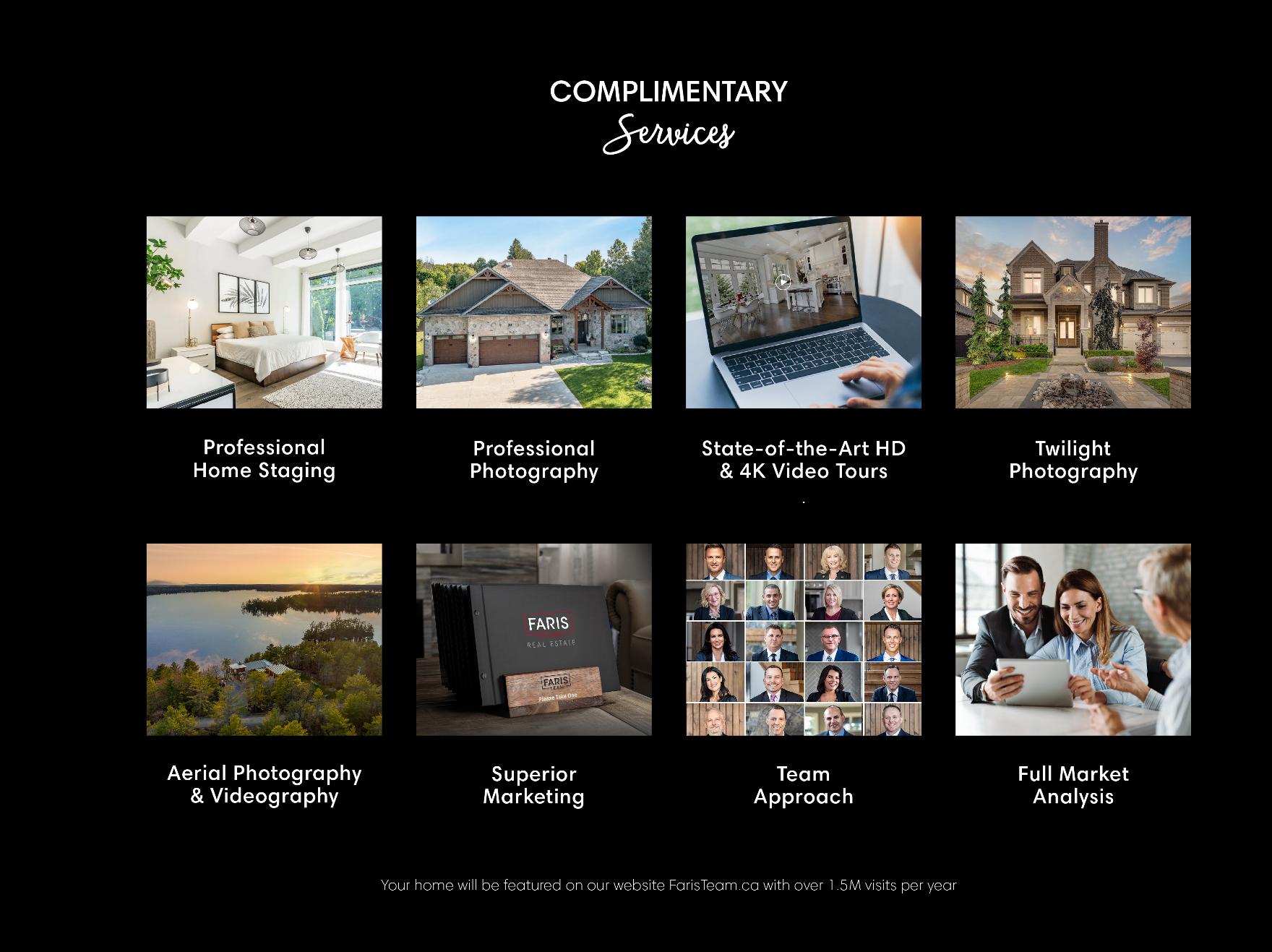

A significant part of Faris Team's mission is to go full out®for community, where every member of our team is committed to giving back In fact, $100 from each purchase or sale goes directly to the following local charity partners:
Alliston
Stevenson Memorial Hospital
Barrie
Barrie Food Bank
Collingwood
Collingwood General & Marine Hospital
Midland
Georgian Bay General Hospital
Foundation
Newmarket
Newmarket Food Pantry
Orillia
The Lighthouse Community Services & Supportive Housing

#1 Team in Simcoe County Unit and Volume Sales 2015-Present
#1 Team on Barrie and District Association of Realtors Board (BDAR) Unit and Volume Sales 2015-Present
#1 Team on Toronto Regional Real Estate Board (TRREB) Unit Sales 2015-Present
#1 Team on Information Technology Systems Ontario (ITSO) Member Boards Unit and Volume Sales 2015-Present
#1 Team in Canada within Royal LePage Unit and Volume Sales 2015-2019
