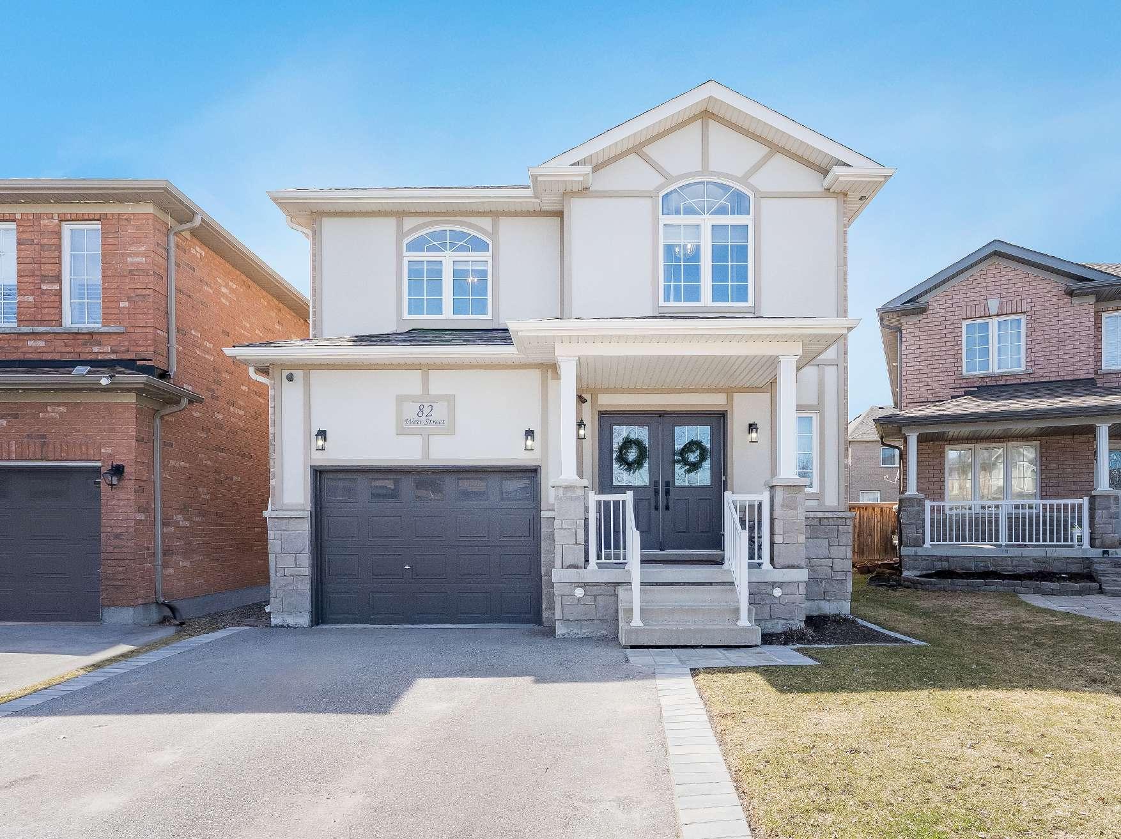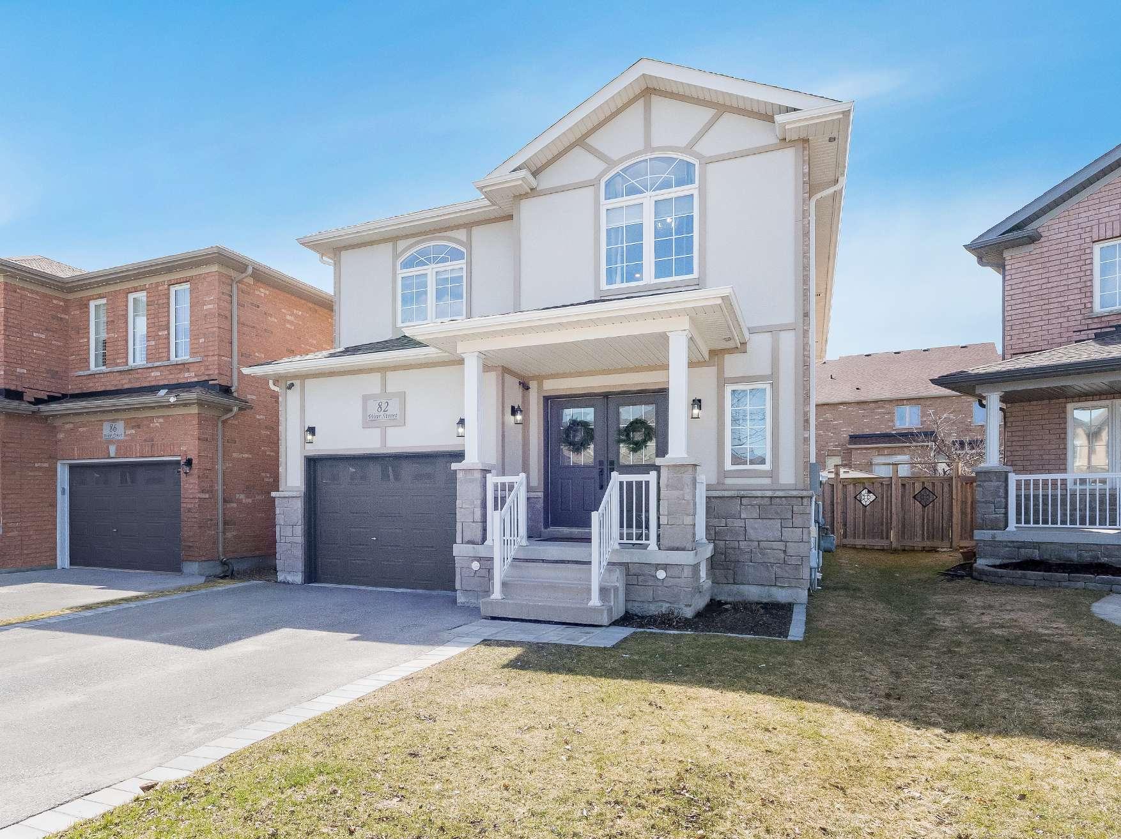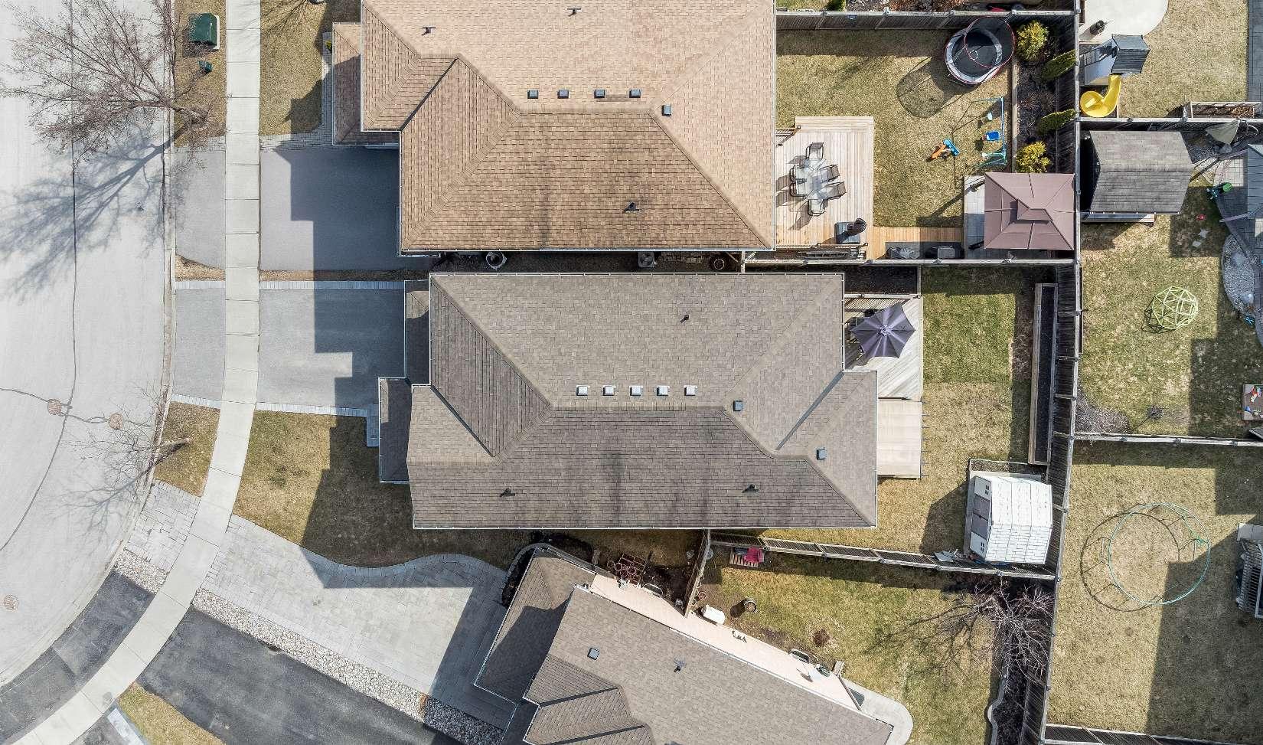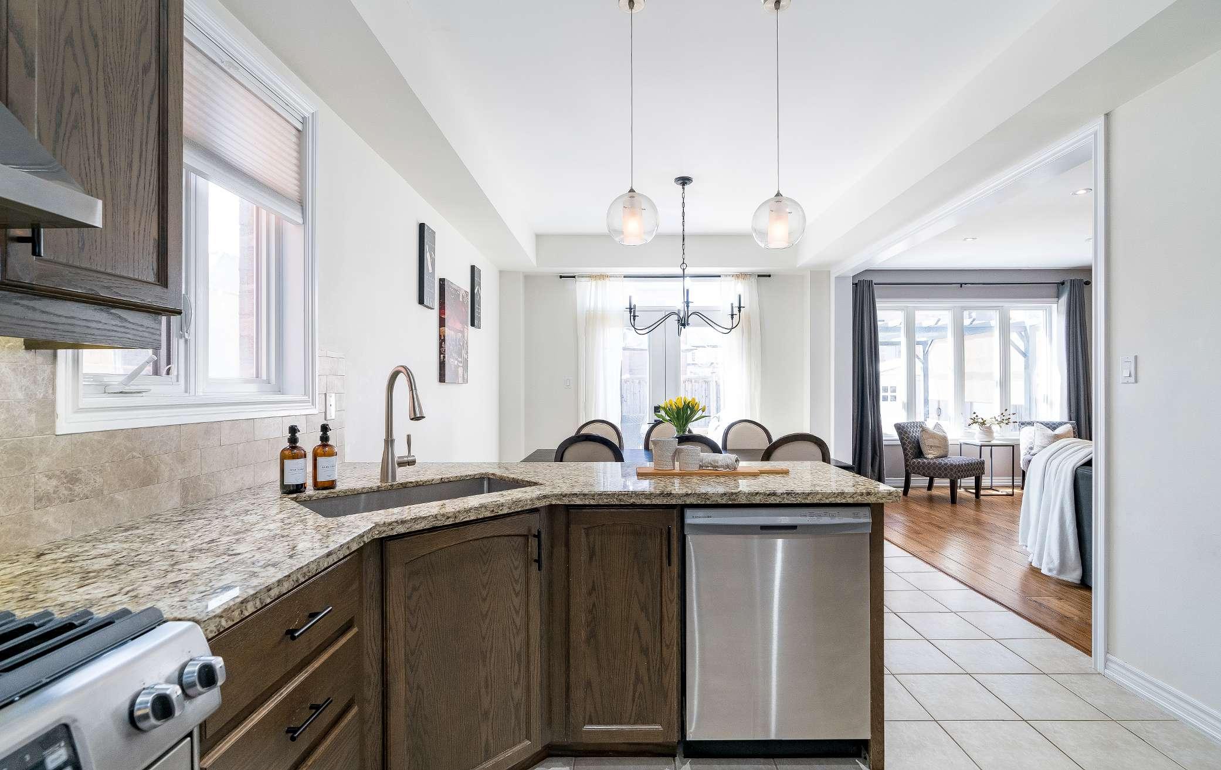


BEDROOMS: BATHROOMS: AREA:







BEDROOMS: BATHROOMS: AREA:



1 2 3
Meticulouslymaintained,impressive familyhomefeaturing fourgenerousbedroomsand showcasing true pride of ownership with thoughtfulupgradesand attention to detailthroughout
4
Fullyfinished basement delivering an entertainer?sdream,complete with a custom wet bar,gamesarea,media zone,and a stylish 2-piece bathroom,making it the ultimate space forhosting familyand friends
Packed with premium featureshighlighting granite countertops,a carpet-free interior,9'ceilingson the main level, an upgraded oakstaircasewith wrought iron pickets,elegant wainscoting,pot lights,a main levellaundrywith garage access,stainless-steelappliances,a centralvacuum system,a TVconduit inthe familyroom,hot/cold waterin thegarage,and a cold cellar
Beautifullylandscaped backyard presenting a privateretreat,featuring a spaciousdeckwith a pergola,a gas barbequehookup,a fullyfenced yard with a retaining wall,lush perennialgardens,and a garden shed for added storage
5
Unbeatable location just minutesfrom Bradford'stop amenities,public transit,Highway400,communitycentres, and schoolsincluding HolyTrinityCatholic High Schooland Bradford District HighSchool

Eat- in Kitchen
- Ceramic tile flooring
- Upgraded extended cabinetry
- Granite countertops
- Peninsula providing added prep space
- Backsplash
- Valencelighting
- Stainless-steelappliances
- Custom sinkcomplete with a gooseneck faucet
- Space fora large dining table
- Upgraded Frenchdoorwalkout leading to the backdeck




- Engineered hardwood flooring
- Pleasantlysized
- Gasfireplacewarming the space
- Pot lighting
- Bright rear-facing windowfilling the space with naturallighting
- Built-in conduit forTVwiring
- Ceramic tile flooring
- Convenientlylocated foreasyguest usage
- Granite-topped vanity
- Neutralfinishes
- Ceramic tile flooring
- Well-placed foreverydayusage
- Quartzcountertopswith a subway tilebacksplash
- Built-in cabinetry
- Laundrysink
- Window
- Pantrycloset with shelving
- Inside entryfrom the garage





- Engineered hardwood flooring
- Incrediblysized with space fora king-sized bed
- Oversized bedside window
- Updated light fixture
- Walk-in closet with accessto theattic
- Ensuiteprivilege
- Ceramic tile flooring
- Standaloneshowercomplete with a waterfall showerhead
- Jacuzzibathtub enclosed in a neutral tiled surround
- Vanitywith an extended countertop
- Luminouswindow




14'8" x 12'6"
- Engineered hardwood flooring
- Generouslysized
- Bedside window enhanced bya transom
- Reach-in closet
- Semi-ensuiteaccess
12'6" x 10'3"
- Engineered hardwood flooring
- Roomylayout
- Accent wall
- Bright window
- Currentlybeing utilized asa homeoffice
- Semi-ensuite access
- Ceramic tile flooring
- Semi-ensuite
- Combined bathtub and showerset within a tiled surround
- Granite-topped vanity
- Window
12'4" x 11'2"
- Engineered hardwood flooring
- Sizeable layout
- Arched windowbringing in warm sunlight
- Reach-in closet
- Light paint tone
4-piece
- Ceramic tile flooring
- Centrallylocated
- Combined bathtub and showerset within a tiled surround and complete with a recessed light
- Vanity
- Custom built-in shelving





A Recreation Room
21'11" x 11'9" B
- Laminateflooring
- Open-concept layout
- Pot lighting
- Two windows
- Plentyof spacefordifferent furniture placements
- Light bluepaint hue
- Spectacularspaceforenjoying game nightswith family and friends
Games Room
26'3" x 12'7"
- Laminateflooring
- Show-stopping space idealfor entertaining
- Pot lighting
- Customizable lighting above the pooltable
- Wet barcomplete with a tiled backsplash and dual stainless-steelsink
C Other
13'3" x 11'9"
- Laminateflooring
- Multi-usespace
- Pot lighting
- Accessto the electricalroom and cold room
- Currentlybeing utilized asa play/exercise room
D
Bathroom
2-piece
- Porcelain flooring
- Perfectlypositioned
- Raised vanityadorned bya custom Murano glassbowlsink straight from Italy
- Pot lighting
- Neutralfinishes





- Beautiful2-storeyhomepresenting a brick,stone,and stucco siding exterior
- Attached garage with insideentry alongside a private drivewaywith parking fortwo vehicles
- Fullyfenced backyard flaunting a spaciousdeckcomplete with a pergola,ample greenspace,and a garden shed
- Great location within easyreach of schools,parks,shopping,dining, and Highway400 access







?We have fantastic parksand trails, a state-of-the-art leisure centre, a beautiful new library, and qualityarenas, soccer fieldsand baseball diamonds. We are alwaysinvesting to improve our recreation offerings,and recently approved the master plan for a new 97-acre multi-use park.Our many service clubs,seniors?groups,faith communitiesand sportsteamswork to foster a sense of communityfor all ages.?
? Mayor Rob Keffer, Town of Bradford West Gwillimbury
Population: 35,325
Website: TOWNOFBWG COM
ELEMENTARY SCHOOLS
St. Angela Merici C.S.
Chris Hadfield P.S.
SECONDARY SCHOOLS
Holy Trinity C H S
Bradford District H.S.
FRENCH
ELEMENTARYSCHOOLS
Jean Béliveau
INDEPENDENT
ELEMENTARYSCHOOLS
Bradford Children's Academy



SMARTCENTRESBRADFORD, 545 Holland St W, Bradford

PARKS & TRAILS
SCANLON CREEK CONSERVATION AREA, 2450 9th Line, Bradford

BRADFORD UNDERGROUND BOWL, 54 Holland St W, Bradford

SOUTHLAKEREGIONAL HEALTH CENTRE, 596 Davis Dr, Newmarket

BRADFORD GO, 17 Bridge St, Bradford

Professional, Loving, Local Realtors®
Your Realtor®goesfull out for you®

Your home sellsfaster and for more with our proven system.

We guarantee your best real estate experience or you can cancel your agreement with usat no cost to you
Your propertywill be expertly marketed and strategically priced bya professional, loving,local FarisTeam Realtor®to achieve the highest possible value for you.
We are one of Canada's premier Real Estate teams and stand stronglybehind our slogan, full out for you®.You will have an entire team working to deliver the best resultsfor you!

When you work with Faris Team, you become a client for life We love to celebrate with you byhosting manyfun client eventsand special giveaways.


A significant part of Faris Team's mission is to go full out®for community, where every member of our team is committed to giving back In fact, $100 from each purchase or sale goes directly to the following local charity partners:
Alliston
Stevenson Memorial Hospital
Barrie
Barrie Food Bank
Collingwood
Collingwood General & Marine Hospital
Midland
Georgian Bay General Hospital
Foundation
Newmarket
Newmarket Food Pantry
Orillia
The Lighthouse Community Services & Supportive Housing

#1 Team in Simcoe County Unit and Volume Sales 2015-Present
#1 Team on Barrie and District Association of Realtors Board (BDAR) Unit and Volume Sales 2015-Present
#1 Team on Toronto Regional Real Estate Board (TRREB) Unit Sales 2015-Present
#1 Team on Information Technology Systems Ontario (ITSO) Member Boards Unit and Volume Sales 2015-Present
#1 Team in Canada within Royal LePage Unit and Volume Sales 2015-2019
