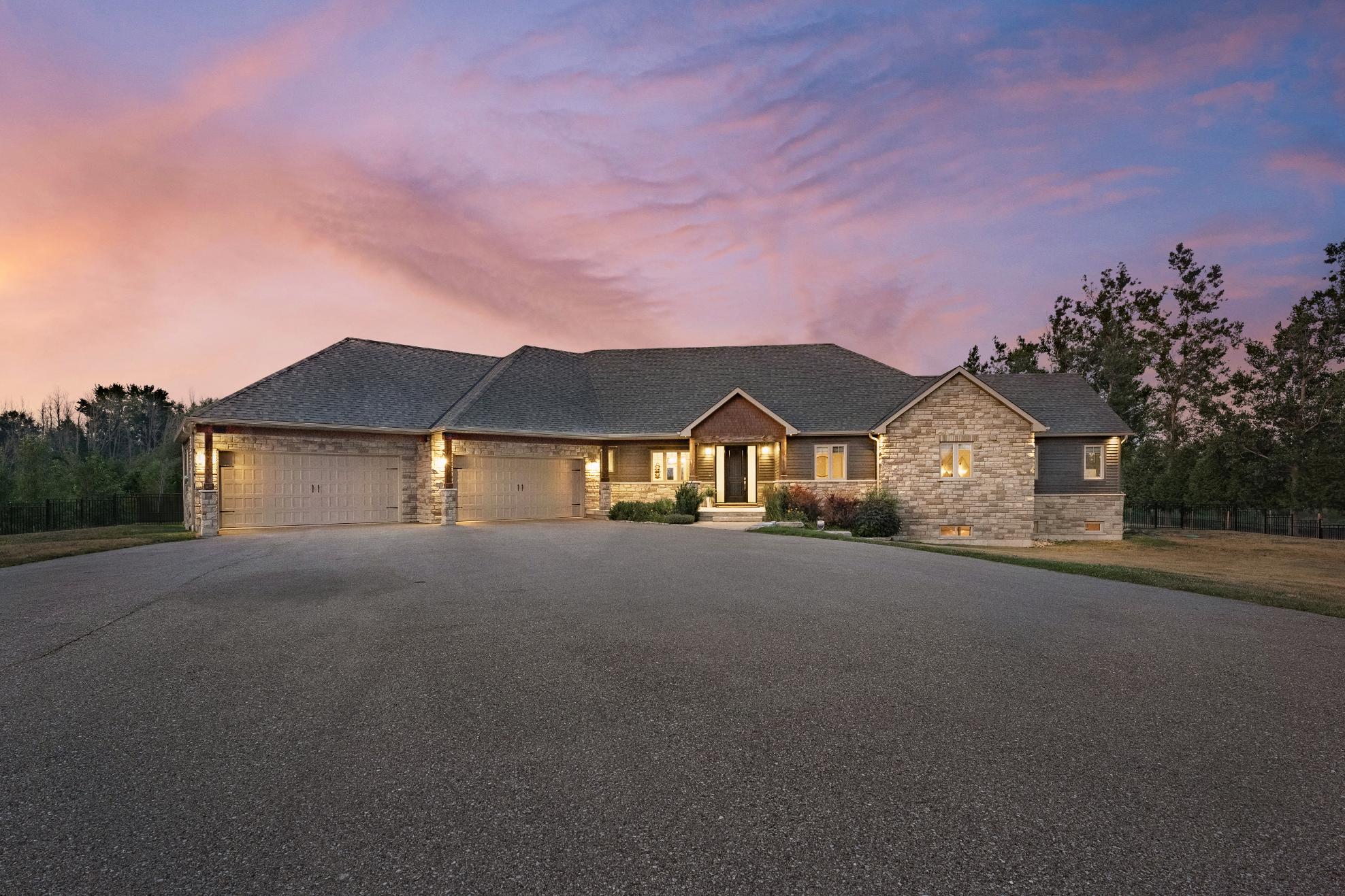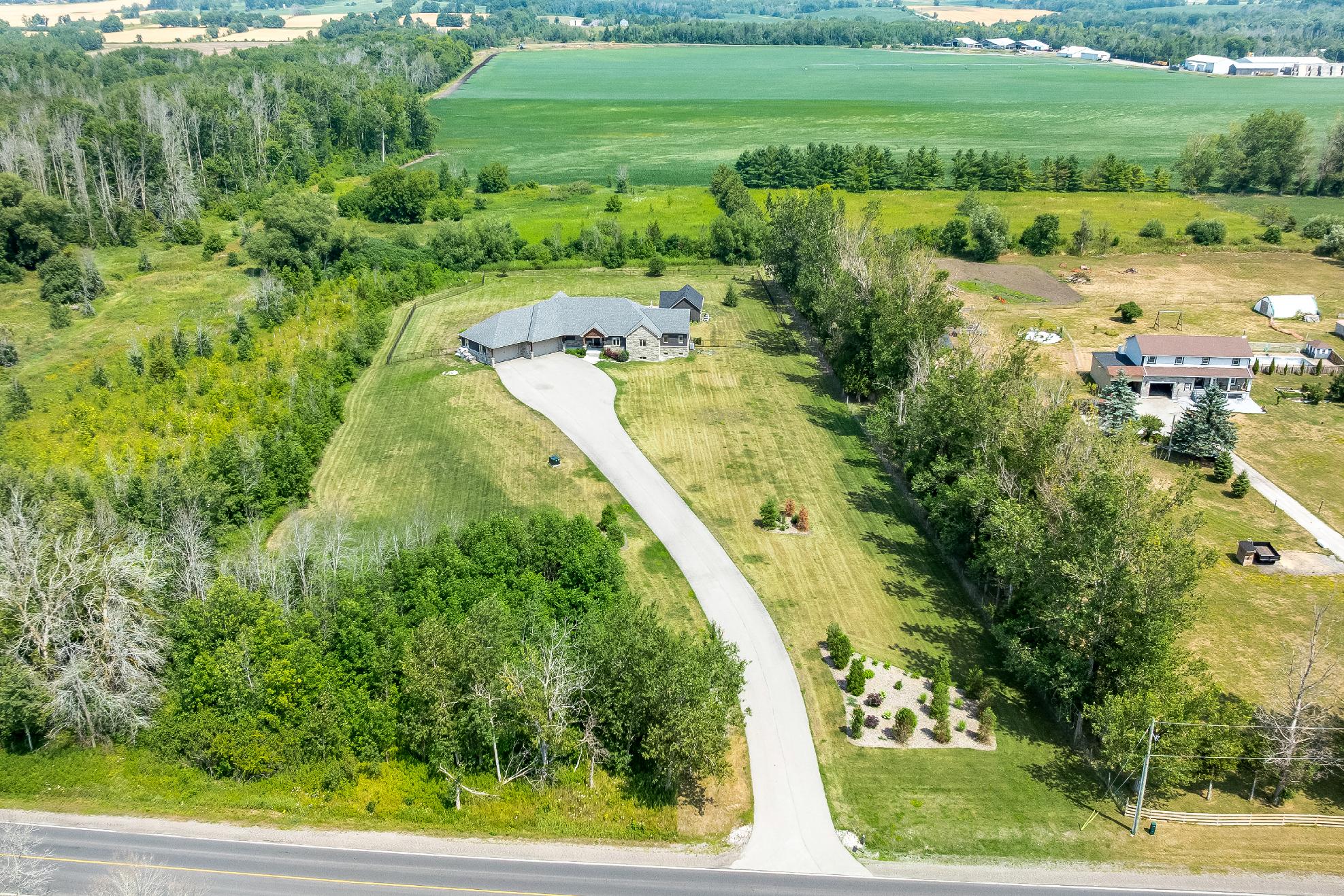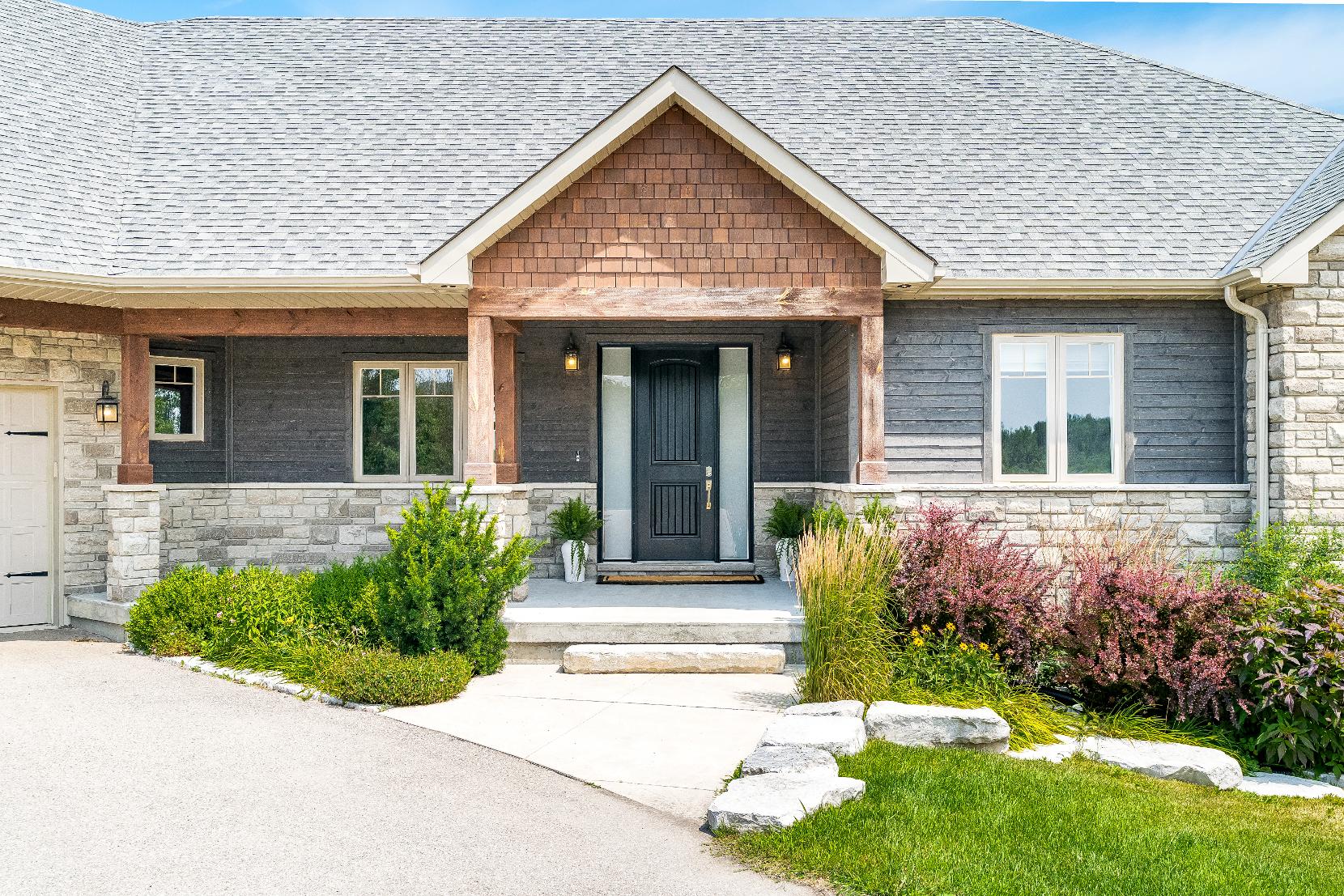
6185 10 SIDEROAD
Elegant Estate Living on 9.6-Acreswith an Inground Pool and Pool House Cookstown



BEDROOMS: BATHROOMS:




6185 10 SIDEROAD
Elegant Estate Living on 9.6-Acreswith an Inground Pool and Pool House Cookstown



BEDROOMS: BATHROOMS:


1
2
Thisstunning custom-built homesitson 9 62 picturesqueacresand featuresan oversized four-cargarage,a beautifulinground pool,and a charming 678 squarefoot three-season poolhouse/guest house,offering the ultimate in comfort,luxury,and space
Lovinglymaintained and thoughtfullyupgraded,the home showcasesa high-end kitchen with an eat-inarea,a formaldining room,and over3,000 squarefeet of finished main floorliving,designed with both eleganceand functionalityin mind
3
Enjoygenerouslysized bedrooms,a convenient butler?spantry,and a show-stopping living room with vaulted ceilings,ceiling fans,and a cozyfireplace
4
5
The fullyfenced and landscaped backyard isan entertainer?sdream,completewith a pristinesaltwateringround poolfeaturing an electronic coverand wintersafetycover,plus a long,wide drivewaywith ample parking forfamilyand guests
Acovered deckwith durable pressuretreated wood overlooksyourprivateoasis,while inside,the open-concept layout isperfect forhosting and everydayliving;enjoythe untouched walkout basement offering endlesspotential,complemented bytop-tier mechanicalsystemsincluding a furnace and owned hot waterheater

Eat- in Kitchen
- Engineered hardwood flooring
- Custom kitchen
- Recessed lighting
- Quartzcountertopsaccentuated bya neutral tiled backsplash
- Stainless-steelappliancesincluding a built-in oven,and a dualfridgeand freezer
breakfast barseating
- Easyaccessto the butler'spantryfinished with an additionalsink,quartzcountertops,wine fridge,and winerack
- Dine-in area with space fora sizeable dining table
- Sliding glass-doorwalkout leading to the backdeck 22'5" x 15'9"
- Dualsinkwith an above-sinkwindow
- Centreisland complete with a prep sinkand




- Engineered hardwood flooring
- Generouslysized with enough room to fit a largeharvest table
- Coffered ceiling with recessed lighting
- Oversized windowoverlooking the front yard
- Elegant setting perfect forhosting lively dinnerpartiesorspecialoccasionswith loved ones
- Engineered hardwood flooring
- Vaulted ceiling enhanced byrecessed lighting,ceiling fans,and a wood beam accent
- Built-in cabinetry
- Striking propenefireplaceenclosed in a stonesurround
- Two luminousrear-facing windows





- Engineered hardwood flooring
- Frenchdoorentry
- Trayceiling with recessed lighting and a ceiling fan
- Arrayof rear-facing windows
- Massivewalk-in closet with double doorentry and built-in organizers
- Ensuiteprivilege
- Ceramic tile flooring
- Marble-topped dualsinkvanity complemented bychrome faucetsand ampledrawersforstoring toiletries
- Freestanding bathtub
- Glass-walled showerequipped with dual rainfallshowerheads,a built-in bench,and a built-inniche




A Bedroom
17'6" x 10'4" B
- Engineered hardwood flooring
- Spaciouslayout with spacefora queen-sized bed
- Walk-in closet
- Bright bedsidewindow
- Semi-ensuiteaccess
Bedroom
15'8" x 9'11"
- Engineered hardwood flooring
- Nicelysized with space fora queen bed
- Double doorcloset
- Sun-filled bedside window
- Semi-ensuite access
C Bathroom 5-piece D
- Ceramic tile flooring
- Semi-ensuite
- Dualsinkvanity
- Combined bathtub and shower finished with a rainfallshower head and a built-in niche
Bedroom
14'6" x 13'5"
- Engineered hardwood flooring
- Blackaccent wall
- Walk-in closet
- Recessed lighting
- Ceiling fan
- Currentlyused asa hobbyroom




- Ceramic tile flooring
- Convenientlyplaced foreasyguest usage
- Recessed lighting
- Quartz-topped vanity
- Window
- Neutralfinishes
- Ceramic tile flooring
- Recessed lighting
- Quartzcountertops
- Laundrysink
- Newerwasherand dryer
- Insideentryinto the garage


- Show-stopping bungalowoffering a stone and wood siding exterior
- Attached garage with space for fourvehiclesalongside a triple-wide drivewayaccommodating up to an additional20+ vehicles
- Added peaceof mind of the furnace also including 4 HEPAfilters, a steam humidifier,and a dehumidifier
- Set backfrom theroad and completed with a fullyfenced backyard presenting a refreshing saltwateringround pool,a covered backdeckperfect forsummer barbequing and outdoordining, and an impeccable poolhouse finished with a kitchenette,a bedroom,and a bathroom,perfect forguestsorextended
- Bordered bymaturetreesfor added privacy
- Rurallocation onlya short distance to Highway400 access,in-town amenities,and a quickcommuteto popularsurrounding townsincluding Barrie and Bradford



















Ideallylocated for familyliving, Innisfil residesbetween the beautiful countryside and the shoresof Lake Simcoe offering an abundance of water and land recreational opportunitiesyear-round Neighbouring several commuter routes, Innisfil residentsenjoybeing a part of a small communityfeel with the economic support of the GTA just a short drive away.
Population: 36,566
ELEMENTARY SCHOOLS
St. André Bessette C.S.
Innisfil Central P.S.
SECONDARY SCHOOLS
St Peter's C SS
Nantyr Shores SS
FRENCH
ELEMENTARYSCHOOLS
La Source
INDEPENDENT
ELEMENTARYSCHOOLS
Kempenfelt Bay School

INNISFIL BEACH PARK, 676 Innisfil Beach Rd, Innisfil
NANTYRBEACH, 1794 Cross St, Innisfil

TANGEROUTLETSCOOKSTOWN, 3311 Simcoe 89

TRANS-CANADA TRAIL, 5th Sideroad, Innisfil
CENTENNIAL PARK, 2870 7th Line, Innisfil

GEORGIAN DOWNSLTD, 7485 5th Side Rd

BIG CEDARGOLFCLUB, 1590 Houston Ave, Innisfil NATIONAL PINESGOLFCLUB, 8165 10 Sideroad, Innisfil

INNISFIL RECREATIONAL COMPLEX, 7315 Yonge St #1

Professional, Loving, Local Realtors®
Your Realtor®goesfull out for you®

Your home sellsfaster and for more with our proven system.

We guarantee your best real estate experience or you can cancel your agreement with usat no cost to you
Your propertywill be expertly marketed and strategically priced bya professional, loving,local FarisTeam Realtor®to achieve the highest possible value for you.
We are one of Canada's premier Real Estate teams and stand stronglybehind our slogan, full out for you®.You will have an entire team working to deliver the best resultsfor you!

When you work with Faris Team, you become a client for life We love to celebrate with you byhosting manyfun client eventsand special giveaways.


A significant part of Faris Team's mission is to go full out®for community, where every member of our team is committed to giving back In fact, $100 from each purchase or sale goes directly to the following local charity partners:
Alliston
Stevenson Memorial Hospital
Barrie
Barrie Food Bank
Collingwood
Collingwood General & Marine Hospital
Midland
Georgian Bay General Hospital
Foundation
Newmarket
Newmarket Food Pantry
Orillia
The Lighthouse Community Services & Supportive Housing

#1 Team in Simcoe County Unit and Volume Sales 2015-Present
#1 Team on Barrie and District Association of Realtors Board (BDAR) Unit and Volume Sales 2015-Present
#1 Team on Toronto Regional Real Estate Board (TRREB) Unit Sales 2015-Present
#1 Team on Information Technology Systems Ontario (ITSO) Member Boards Unit and Volume Sales 2015-Present
#1 Team in Canada within Royal LePage Unit and Volume Sales 2015-2019
