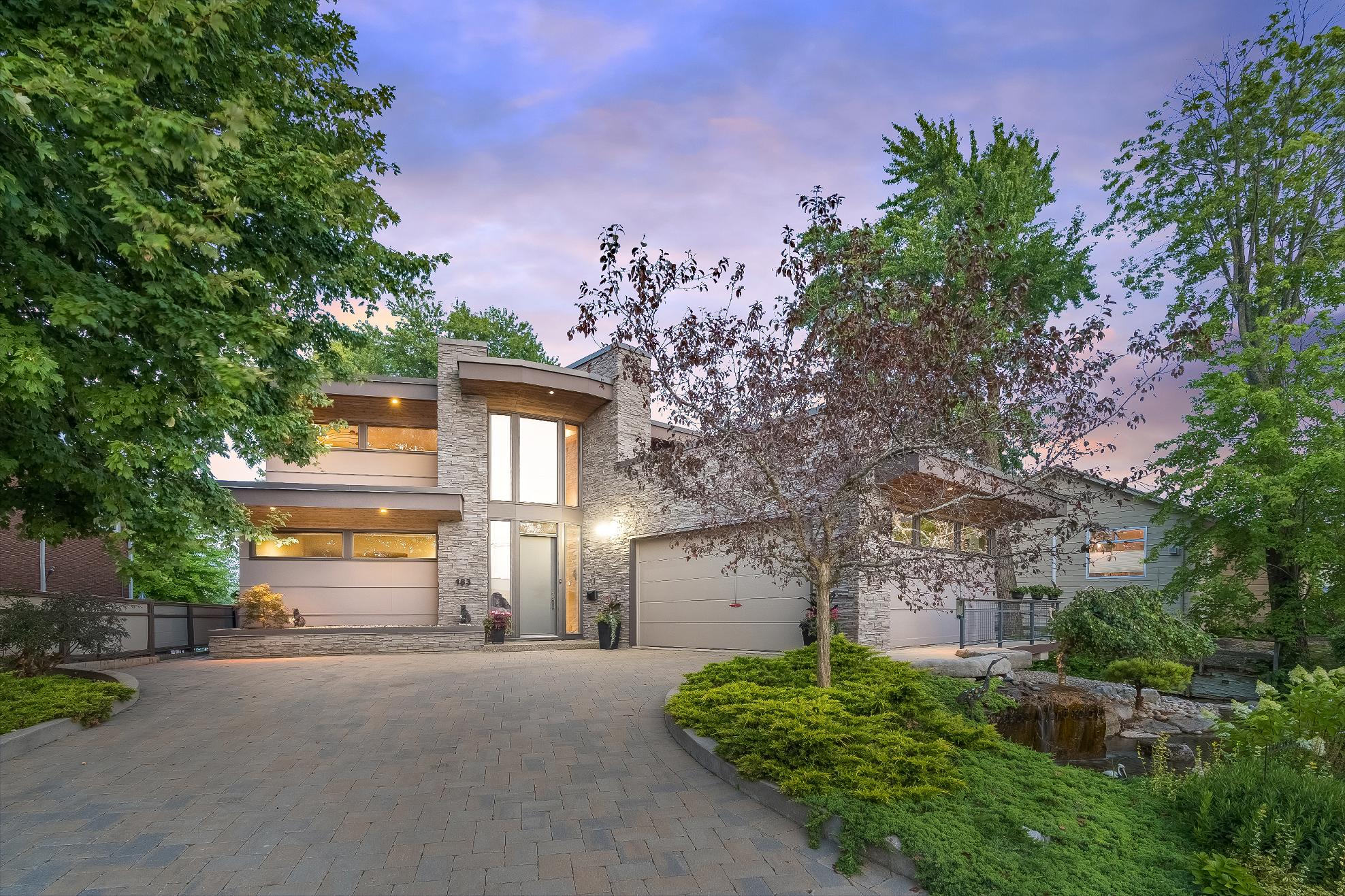

183 CEDARISLAND ROAD
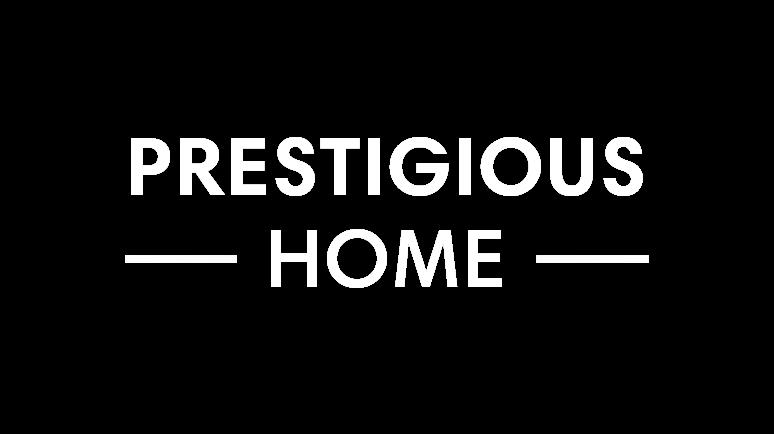
NewlyRenovated Home Framing Show-Stopping Unobstructed Viewsof Lake Couchiching Orillia
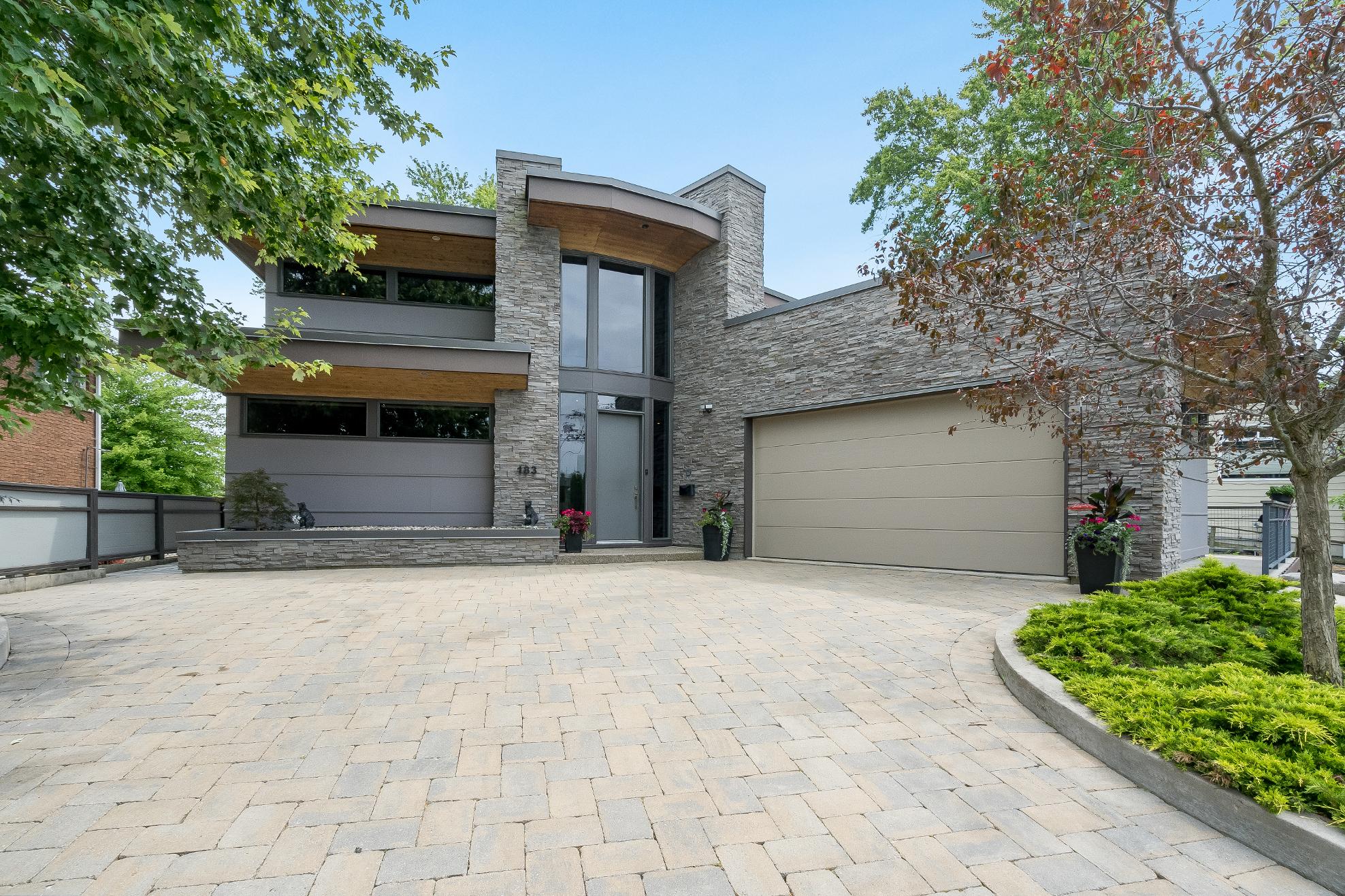
Overview
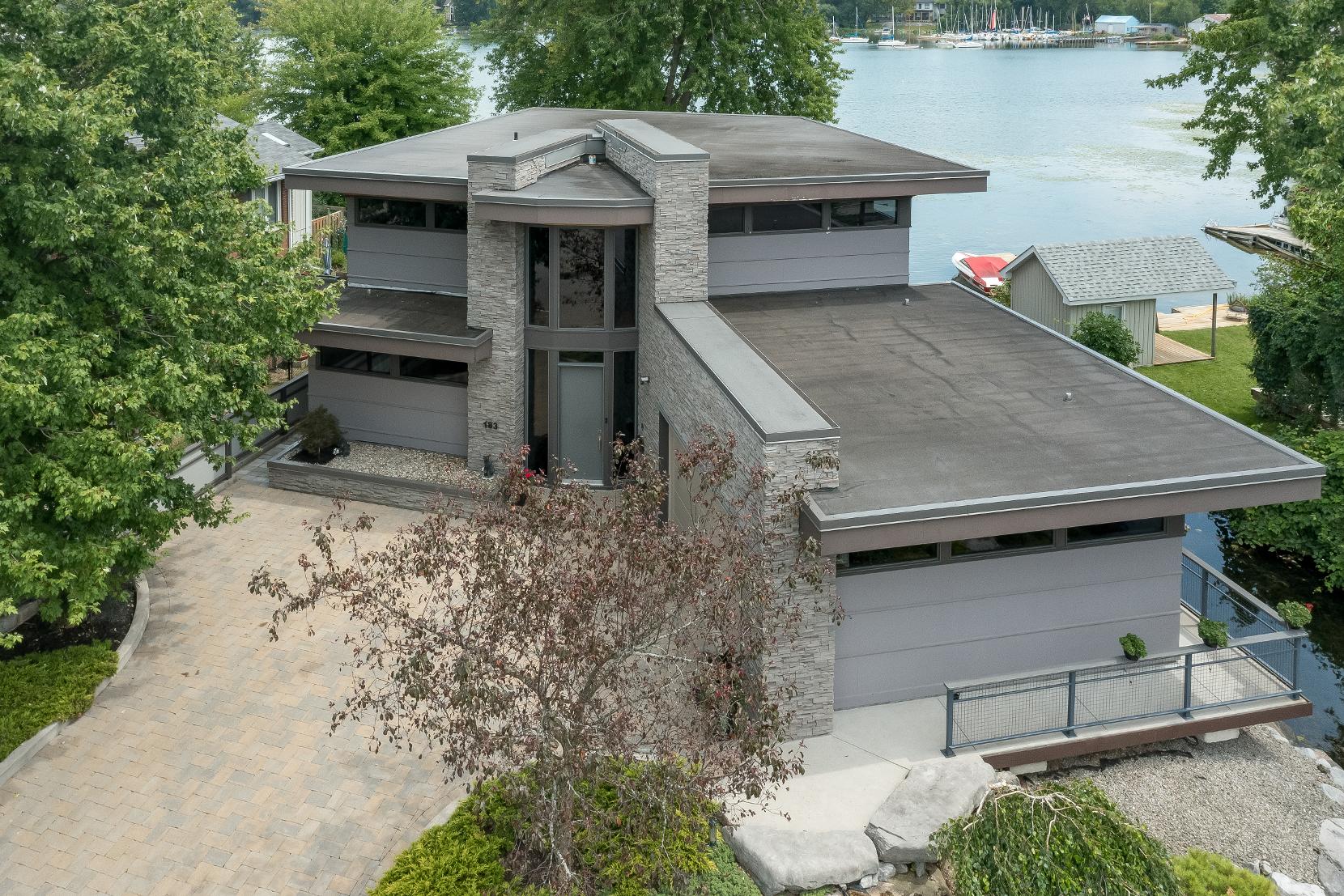
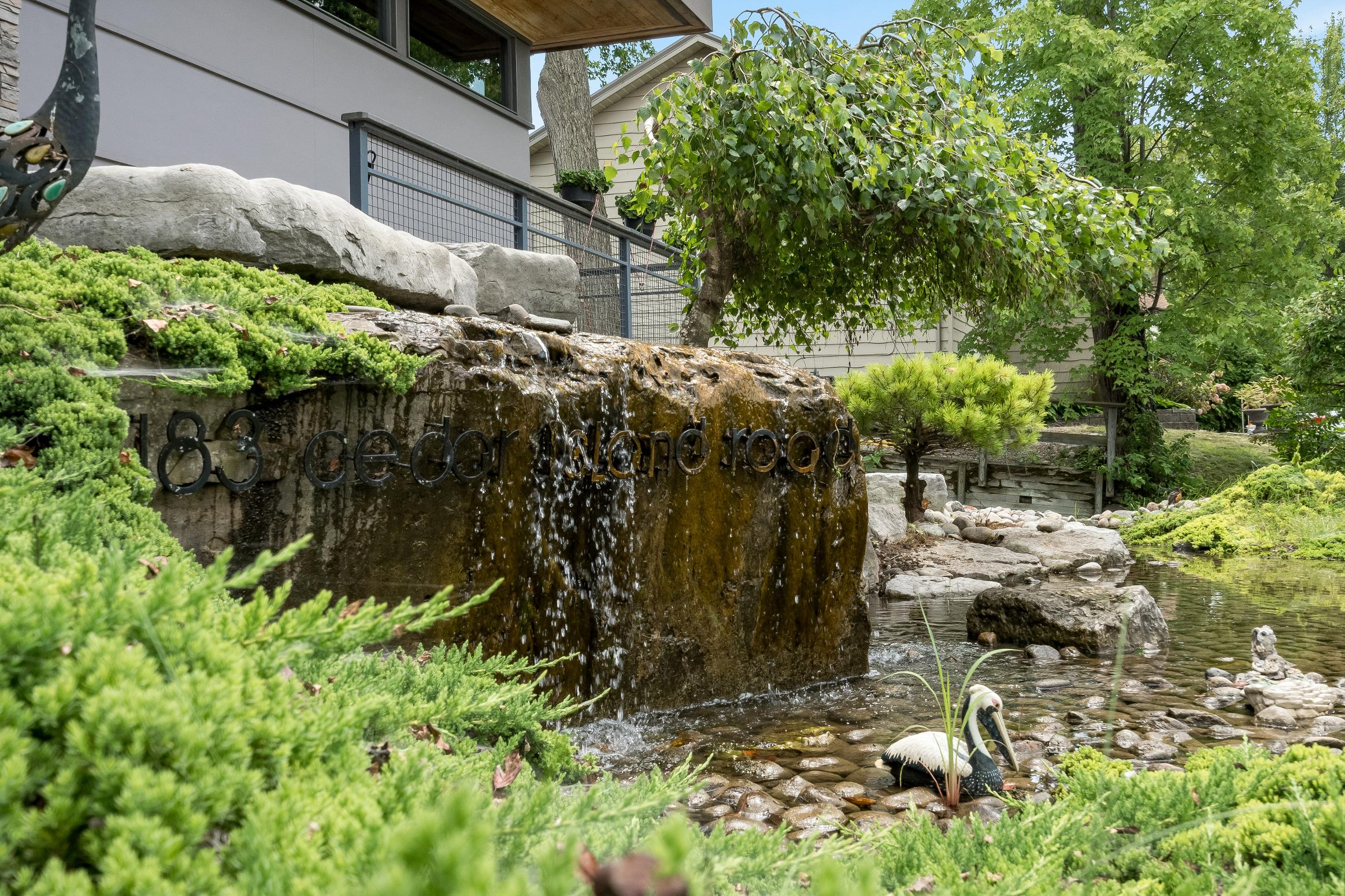

TOP 5 REASONS YOU'LL LOVETHIS HOME
1 2 3
Discoverthisrare opportunityto own a stunning home on prestigiousCedarIsland,right in the heart of Orillia,with 168?of primeLake Couchiching frontage and a scenic canalalong the side,you?llenjoybreathtaking,uninterrupted viewsof thelake and the Orillia Sailing Club
Thiscustom-designed,newlyrenovated home featuresa modern open-concept layout, expansive windows,and designerfinishesthroughout,alongsidea chef-inspired kitchen with high-end Bosch appliancesand stone countertopsanchoring the main level
Yourprimarysuiteofferstrue comfort with a generouswalk-in closet and a spa-likeensuite complete with a luxurioussteam shower,making forthe perfect space to unwind
4 5
Step insideto theupperlevelshowcasing threeadditionalbedrooms,with the third bedroom currentlybeing used asa largerecreation space,perfect formovie nightsora gameof pool
Relaxon the canal-side terrace,entertain lakeside,orhead out from yourprivatedockfora dayon the water,allwhileenjoying the durabilityof Hardie Board siding,the comfort of an insulated and heated two-cargarage,and the added curb appealof an interlockdriveway, alljust a short strollfrom downtownOrillia?sshops,restaurants,and culturalattractions
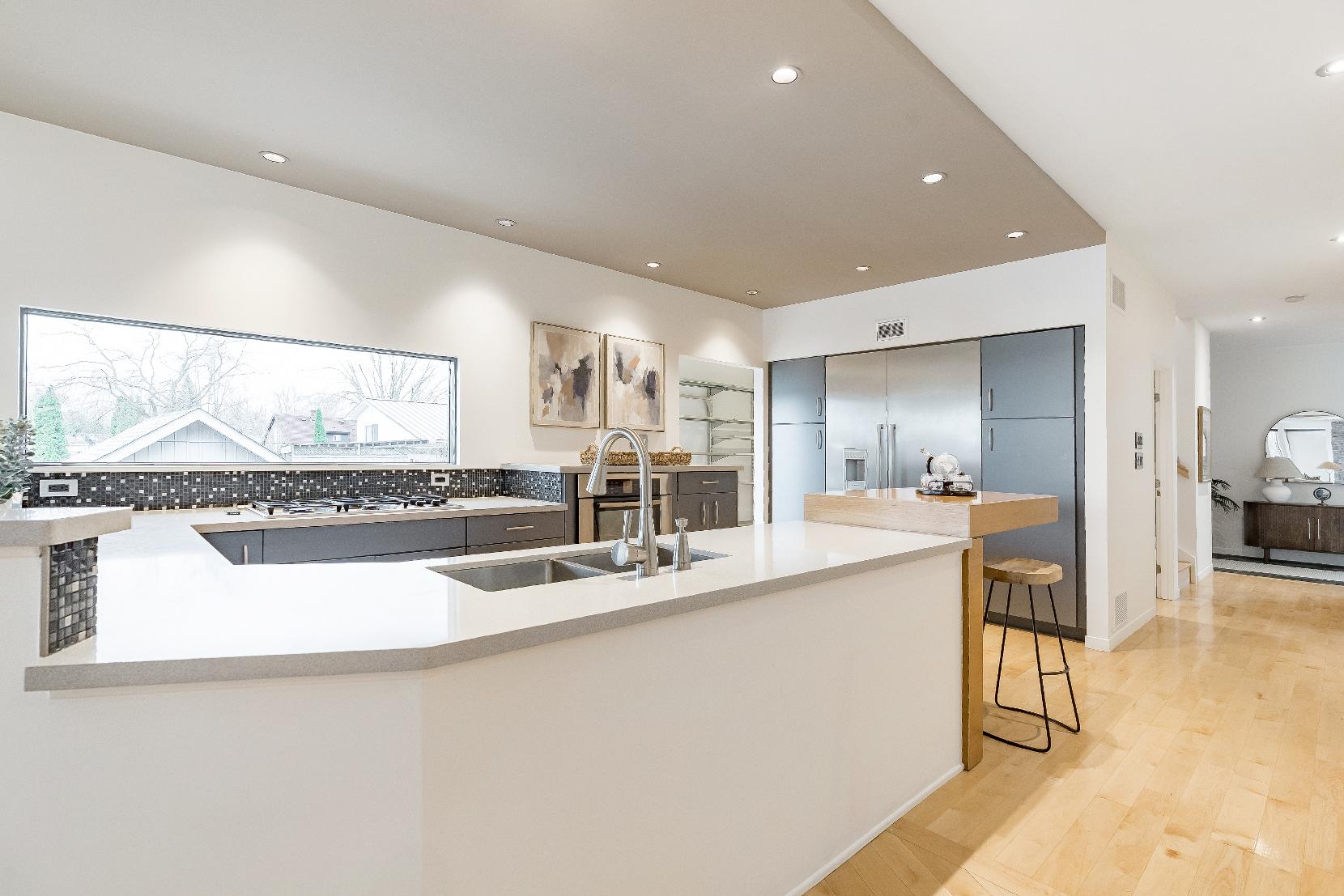
FEATURES YOU'LL
LOVE
Eat- in Kitchen
19'2" x 9'4"
- Hardwood flooring
- Recessed lighting
- Stainless-steelappliancesincluding a gas stovetop
- Quartzcountertopsadorned bya stylish backsplash
- Breakfast barseating forcasualmeals
- Dualstainless-steelsinkcomplete with a gooseneck faucet
- Oversized windowproviding viewsof the lake
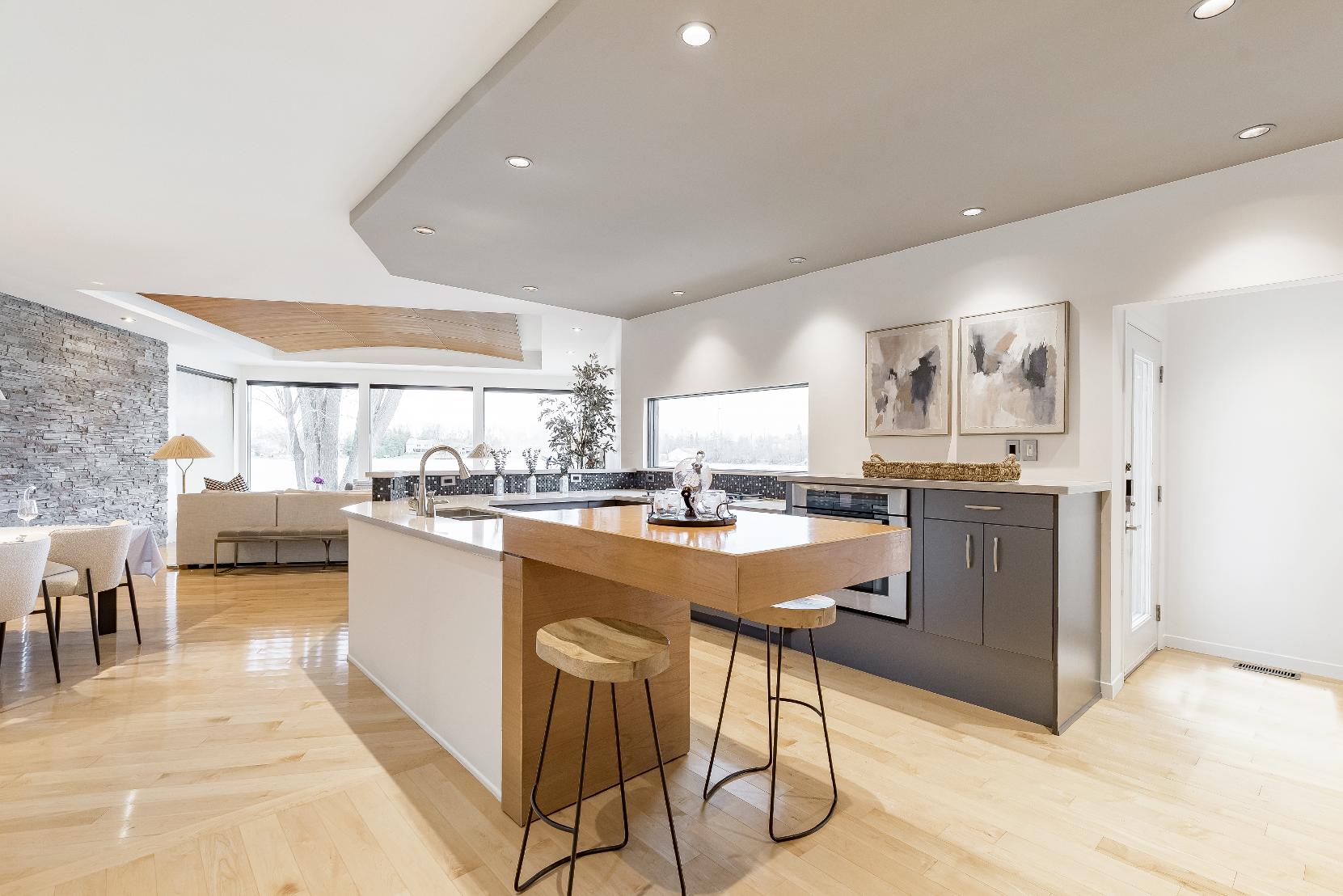
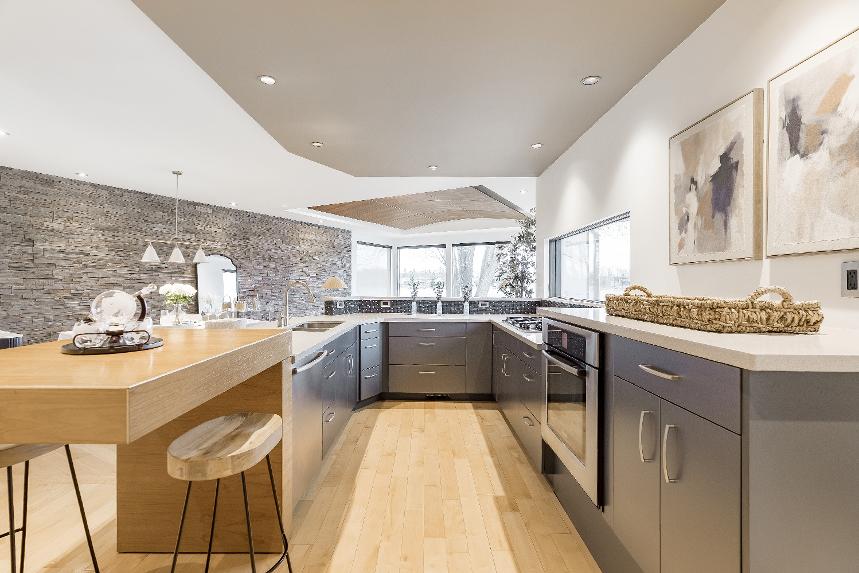
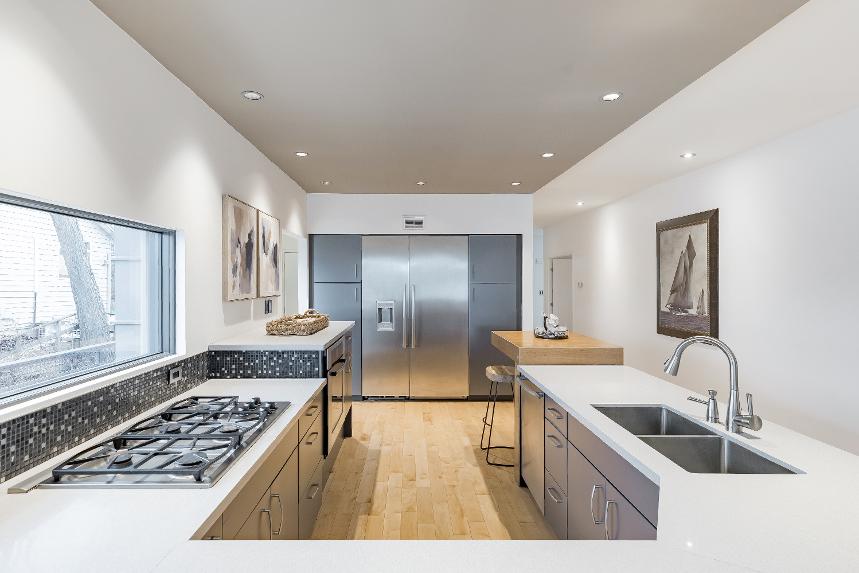
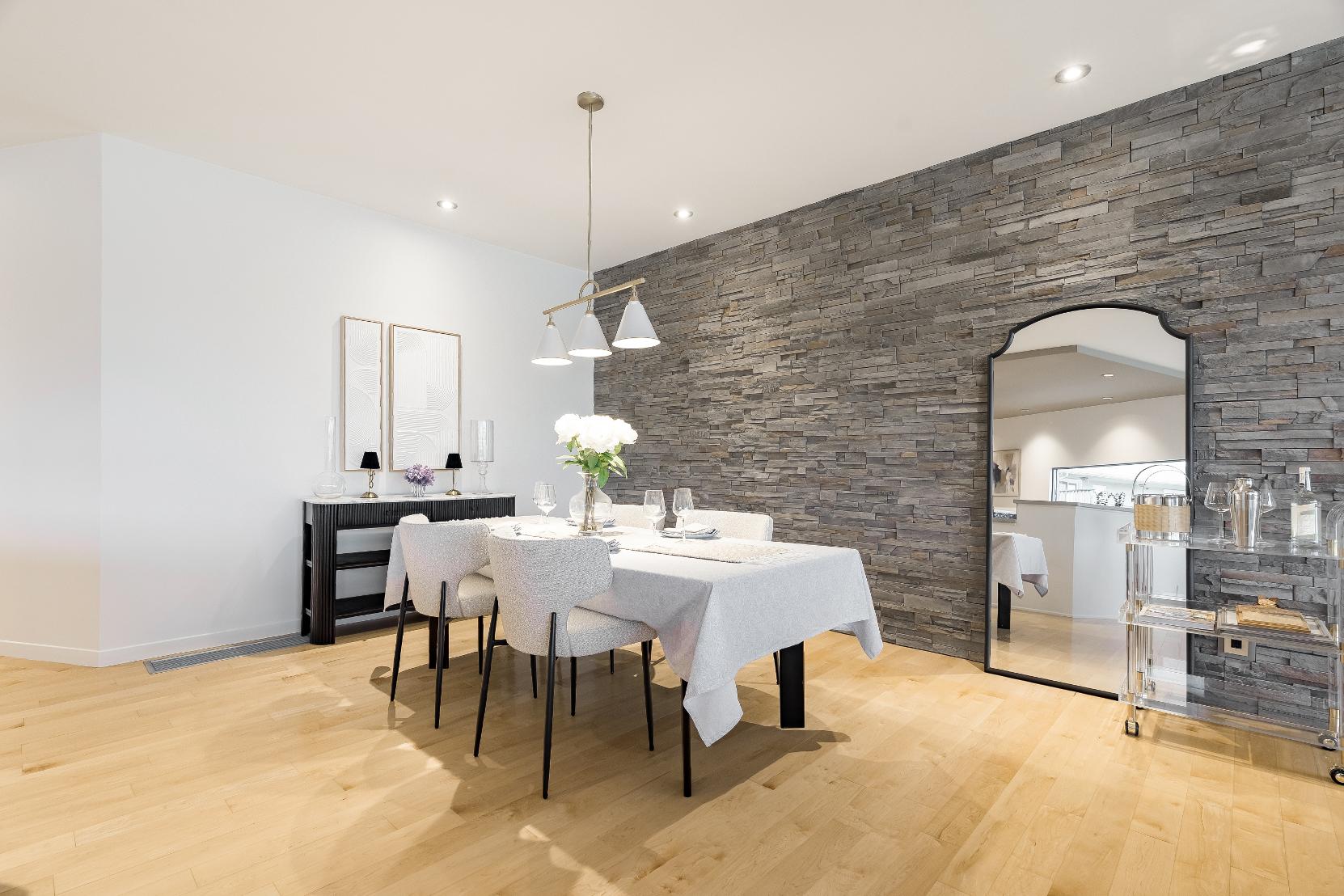
- Hardwood flooring
- Built-in open-shelving for added functionality
- Garden doorwalkout leading to the property
- Potentialto transform into a mudroom
- Hardwood flooring
- Seamlessconnection for effortlessentertaining
- Recessed lighting
- Accent wall
- Ample spacefora largedining table
- Hardwood flooring
- Coffered ceiling with recessed lighting
- Accent wall
- Incrediblewall-to-wallwindowscapturing
breathtaking viewsof the lake
- Gorgeoussetting forentertaining
Pantry
A Dining Room
Room
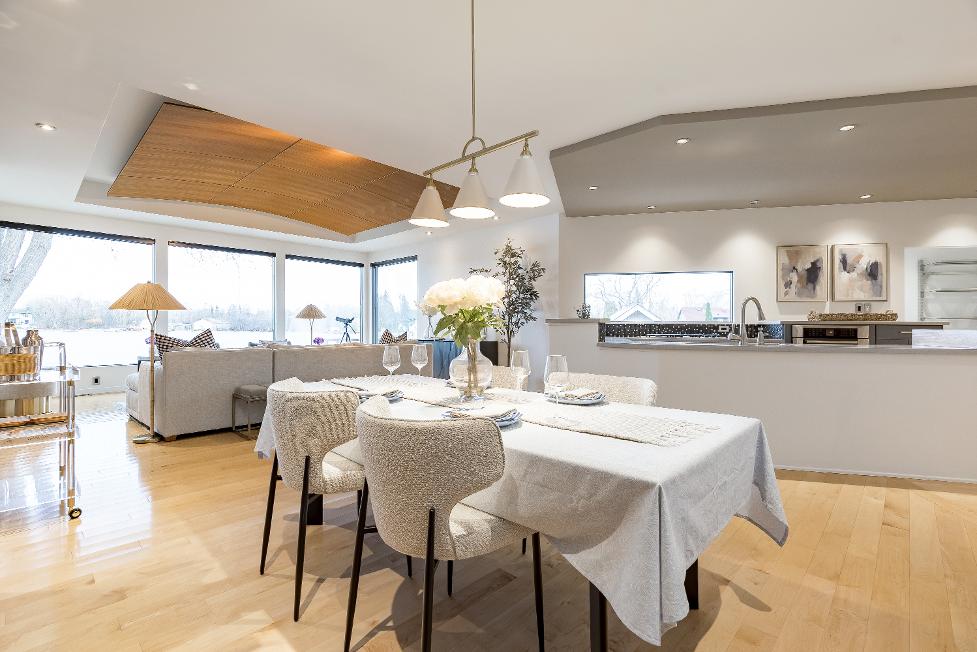
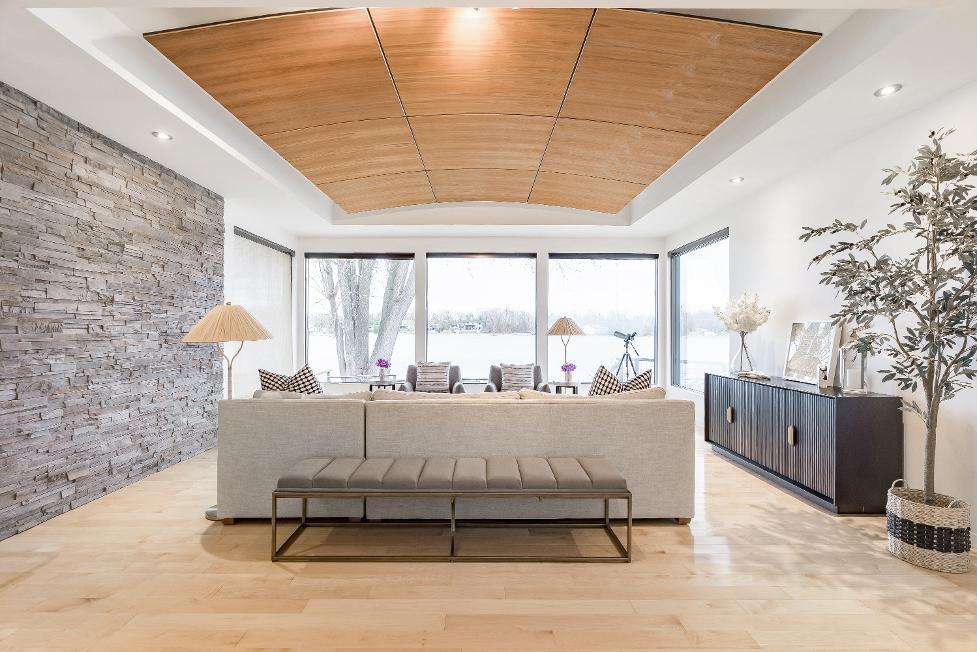
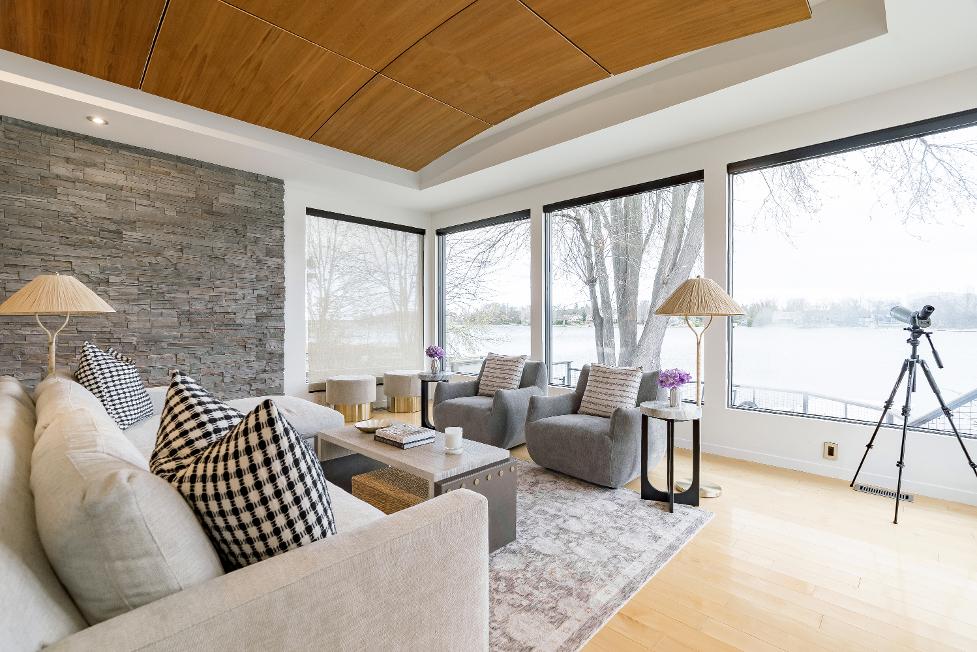
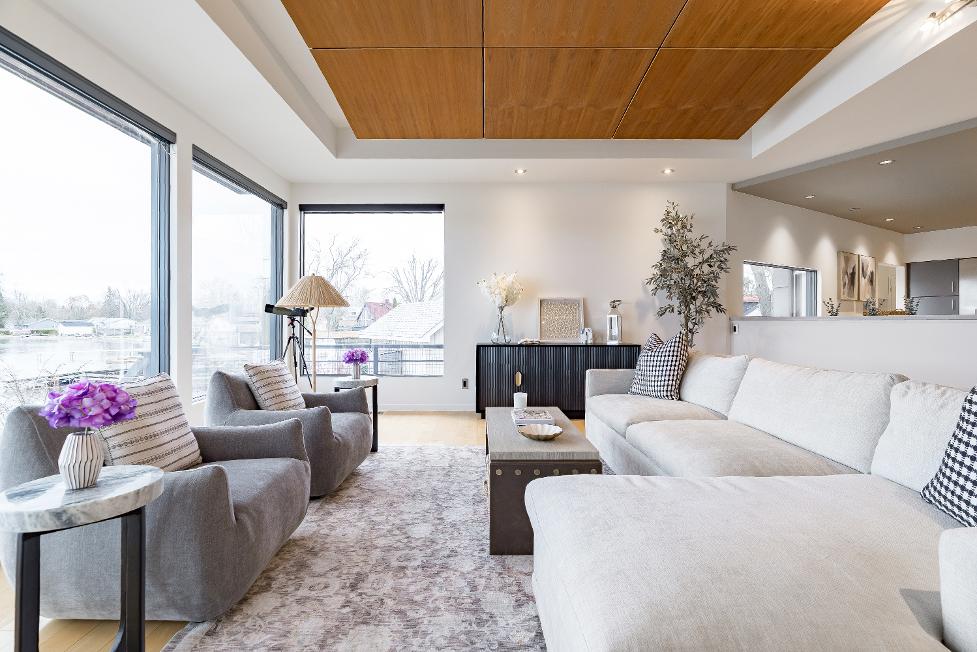
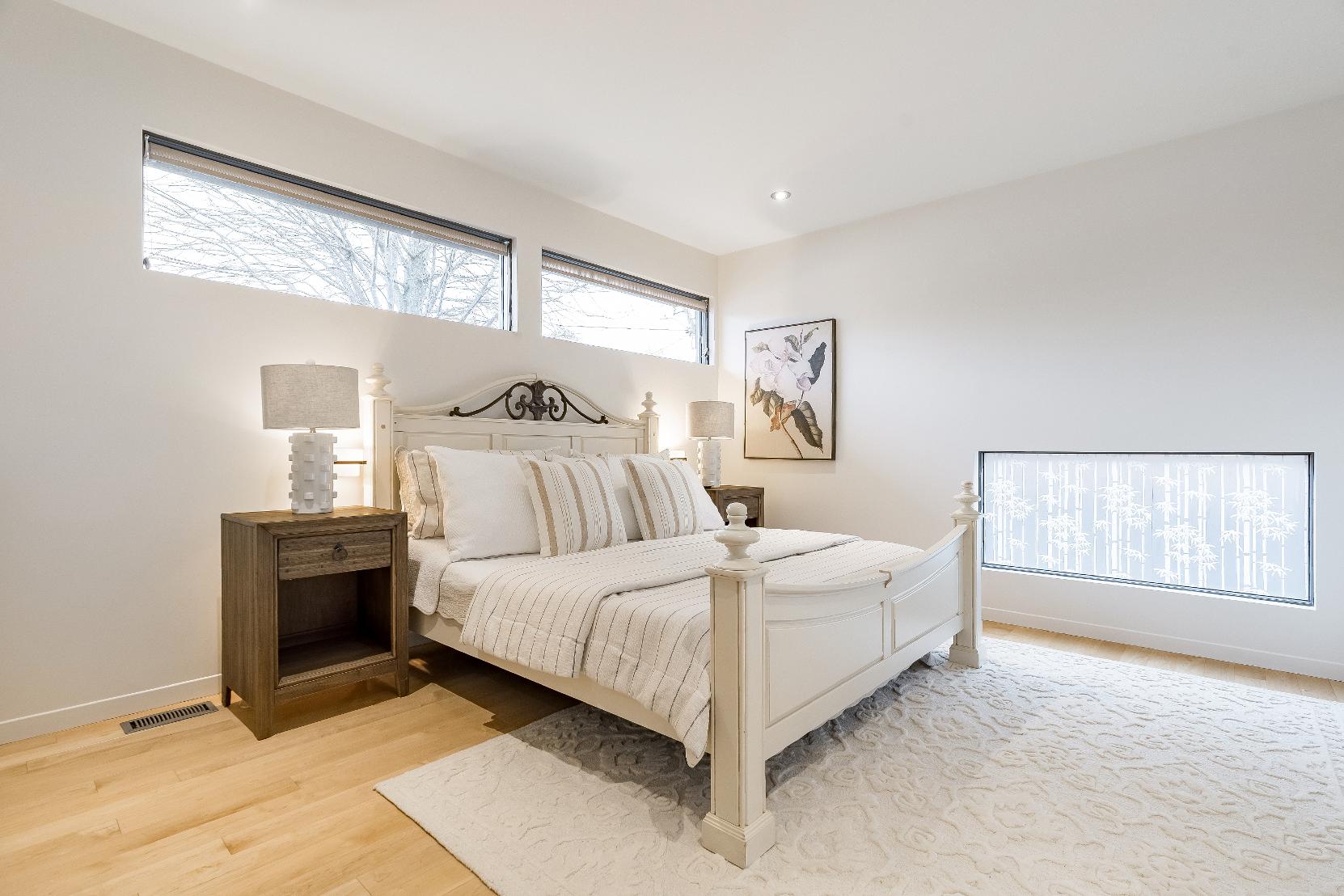
- Hardwood flooring
- Dualdoorentry
- Recessed lighting
- Trio of bedsidewindowsflooding the room in warm sunlight
- Walk-in closet with built-in organizers
- Ensuite privilege
- Hardwood flooring
- Recessed lighting
- Oversized modern vanity
- Walk-in steam showerfinished with two built-in benches,a rainfallshowerhead,and a handheld showerhead
- Accessto the laundryarea
- Tileflooring
- Convenientlyplaced neartheprincipal roomsforeasyeverydayusage
- Recessed lighting
- Quartz-topped vanityfinished with helpful storagebelow
A Primary Bedroom
22'1" x 13'6"
B Ensuite
3-piece
C Bathroom
2-piece

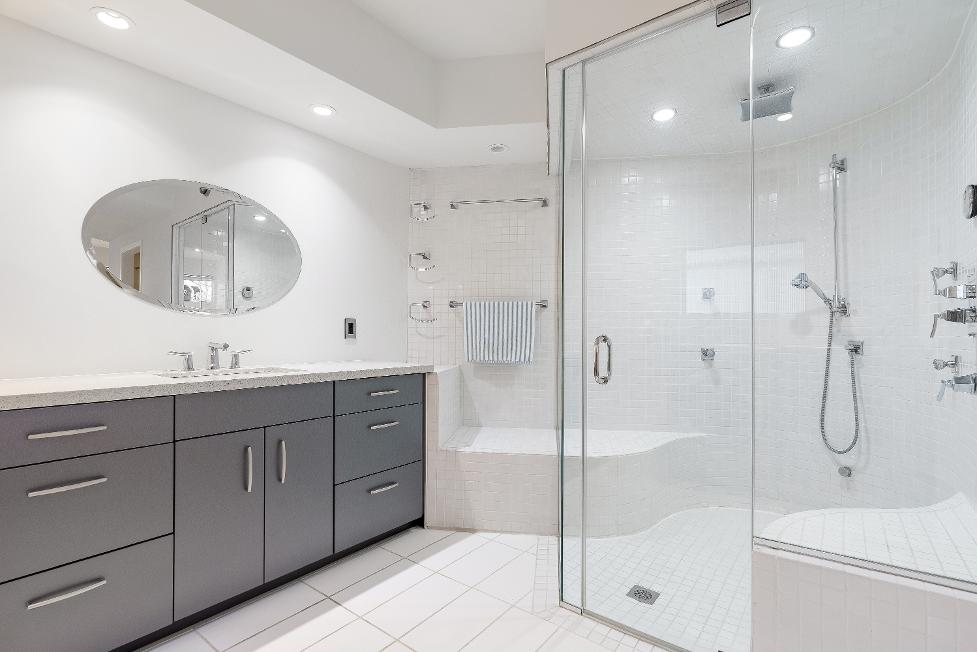
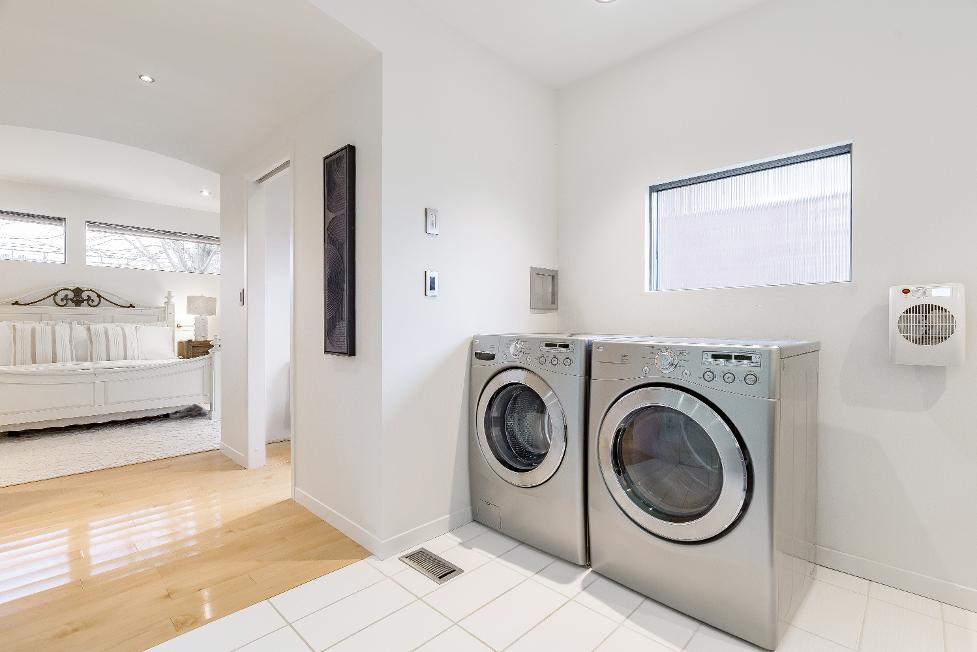
B
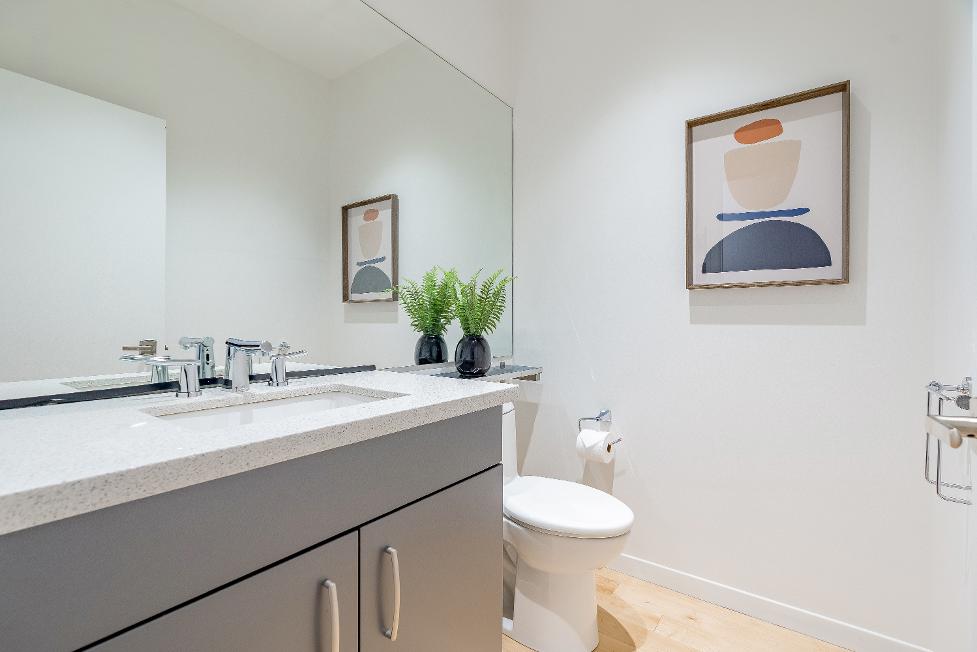
Uppe r Leve l
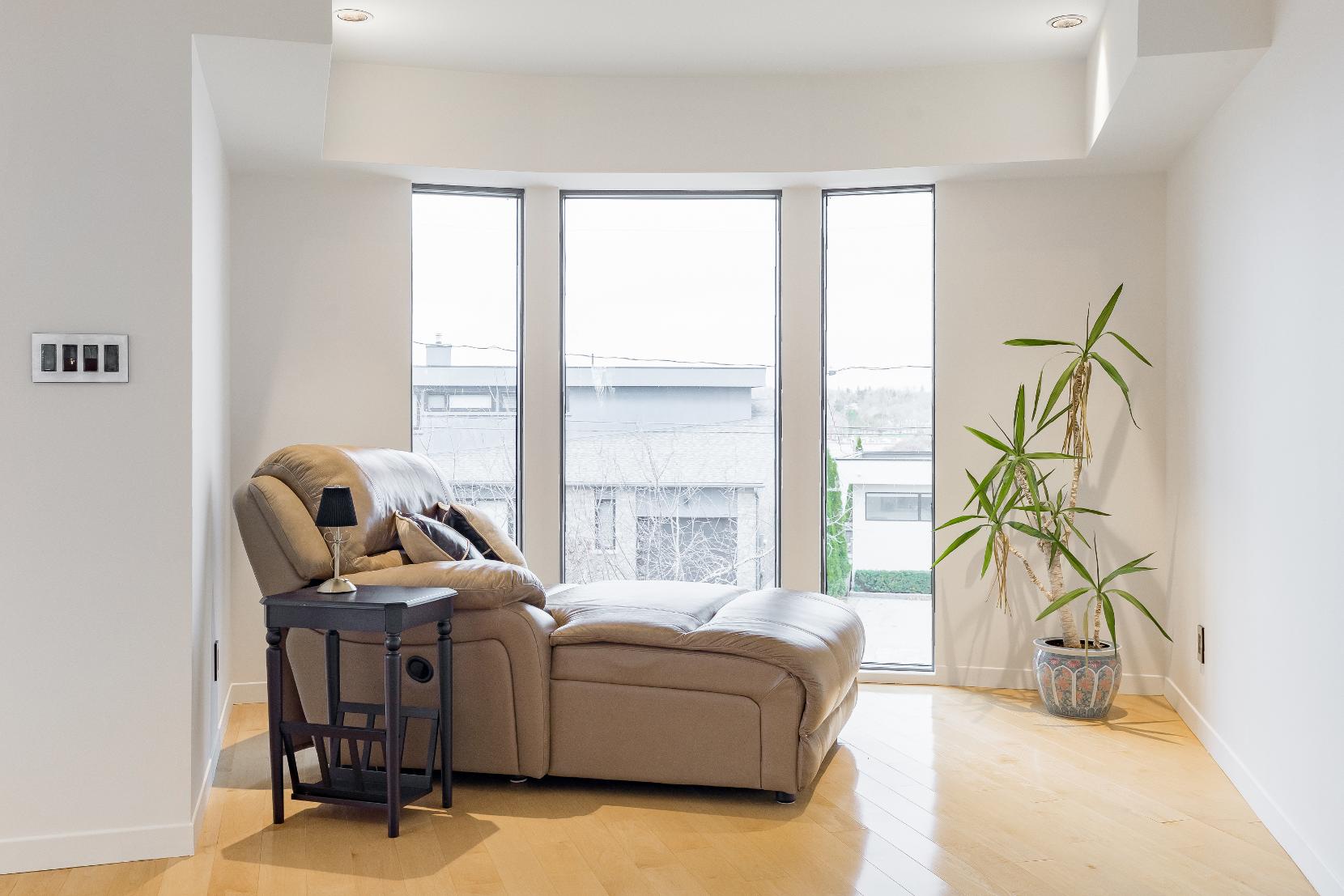
FEATURES YOU'LL LOVE
Sitting Room
25'1" x 24'10"
- Hardwood flooring
- Flexibleliving space with the potentialto utilizeasan office,library,ora playroom
- Illuminated byrecessed lighting
- Oversized windowproviding viewsof the front yard
- Neutralpaint toneto match anydecor
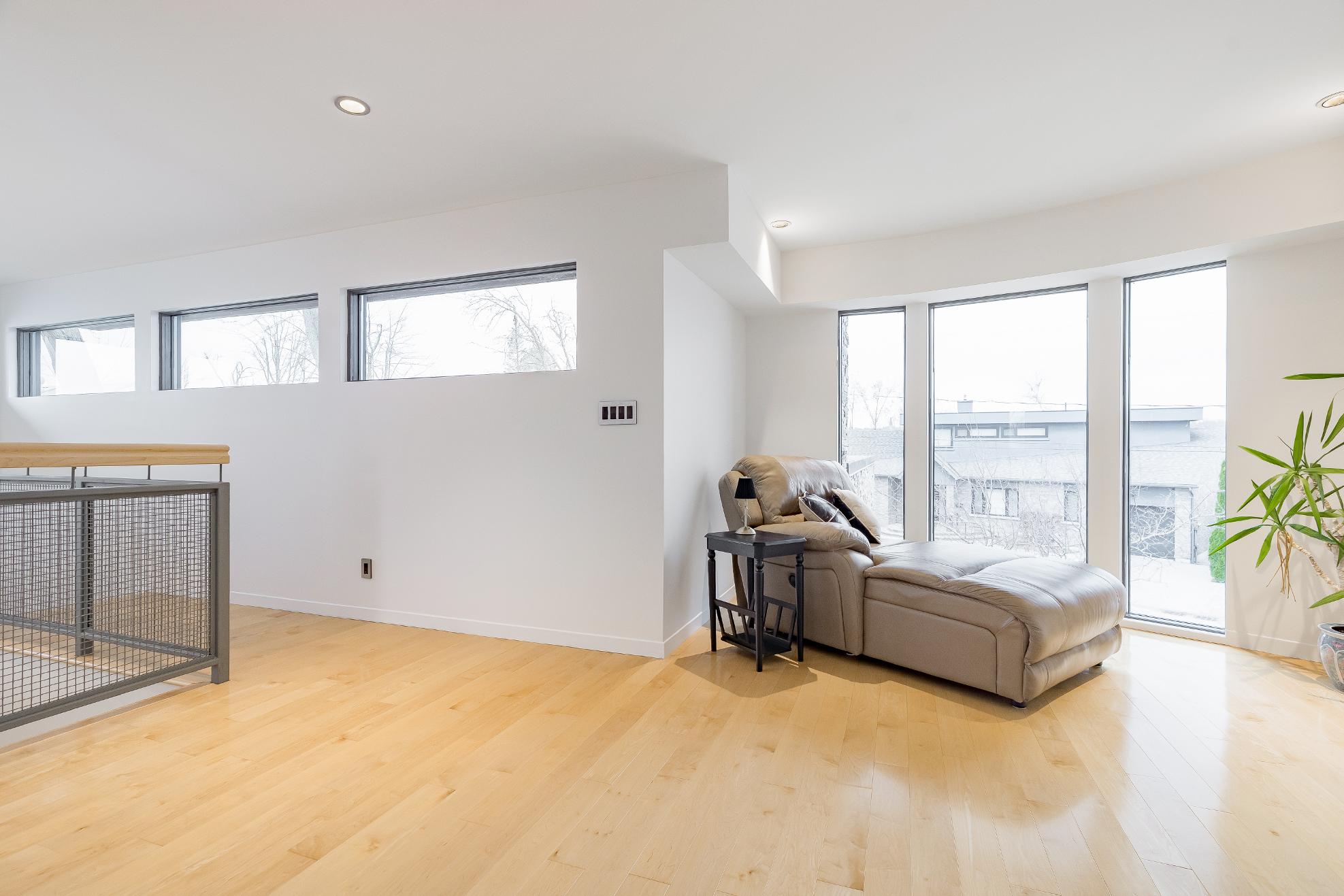
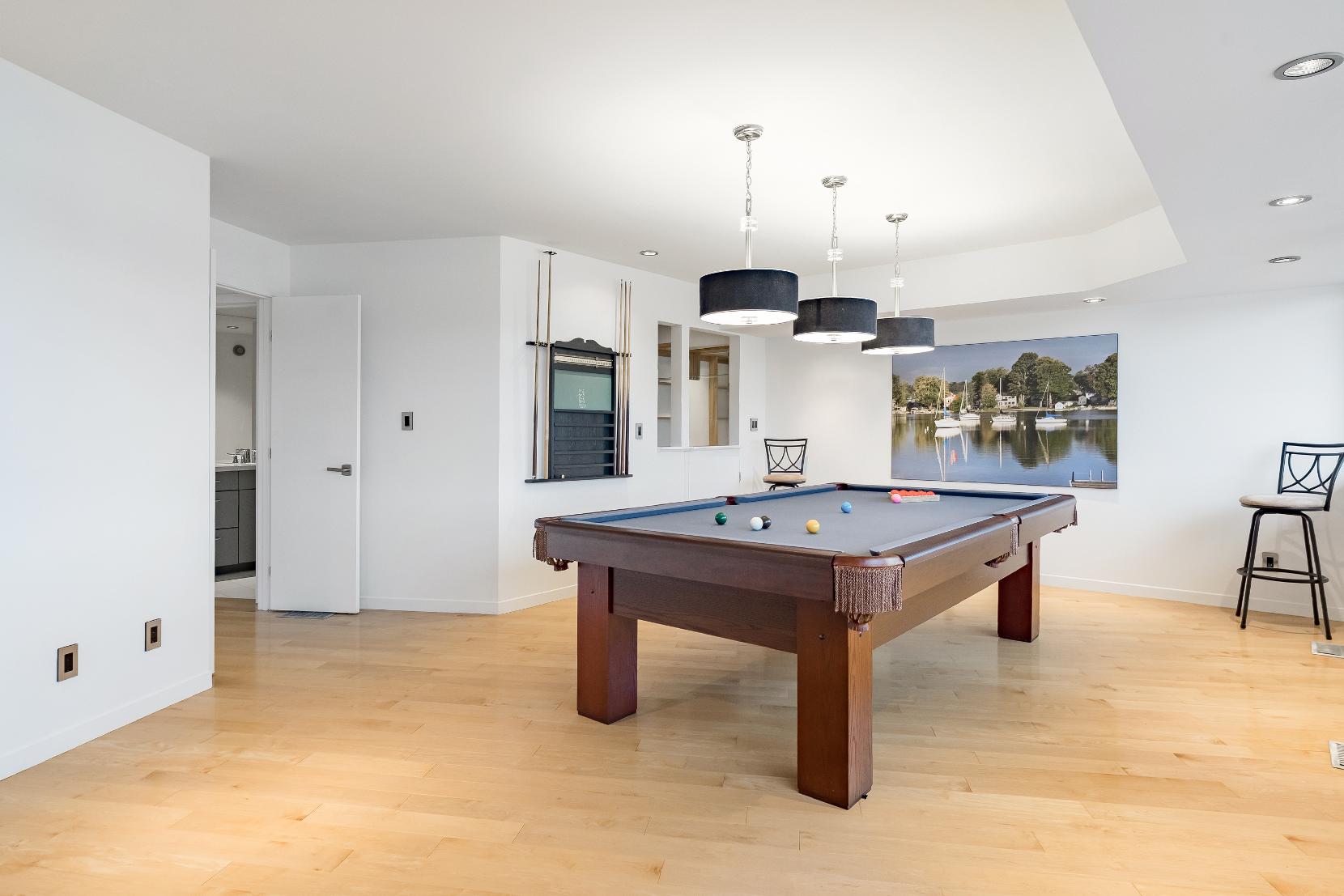
A Bedroom
28'3" x 22'4" B
- Hardwood flooring
- Expansivelayout currentlybeing used asa recreation room
- Recessed lighting
- Large picturewindowframing one-of-a-kind views
- Accessto a drybar
Bedroom
14'3" x 13'9"
- Hardwood flooring
- Dualdoorentry
- Spaciouslayout that can fit a queen-sized bed
- Recessed lighting
- Reach-in closet
- Luminousbedside window
C Bedroom
13'1" x 12'9"
- Hardwood flooring
- Nicelysized
- Recessed lighting
- Largewalk-in closet
- Perfect foran officeora hobbyroom
D
Bathroom 4-piece
- Tile flooring
- Recessed lighting
- Quartz-topped vanity
- Combined bathtub and shower enclosed in a tiled surround
- Neutralfinishes
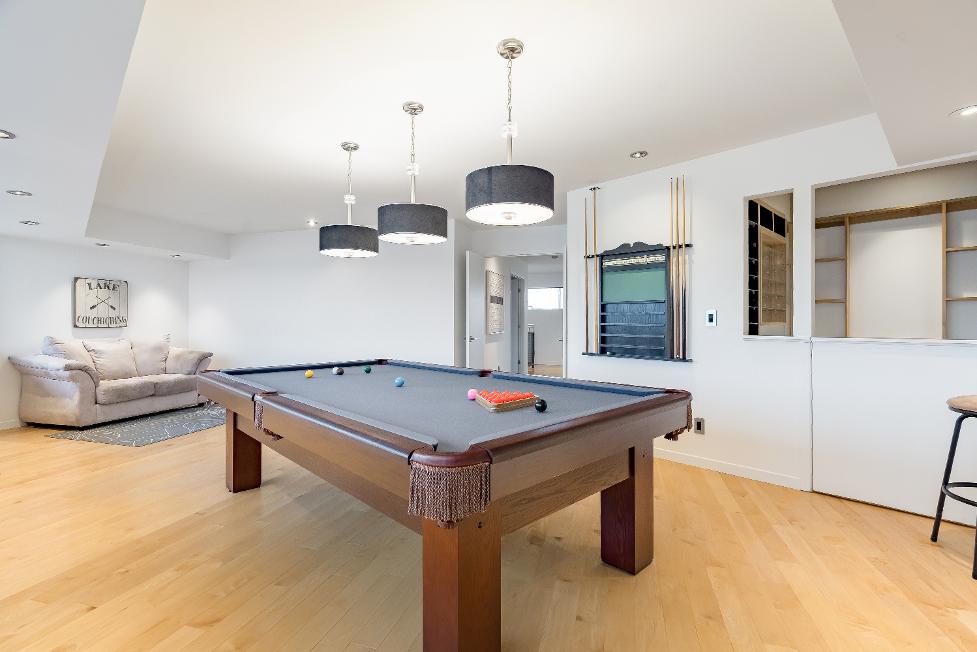
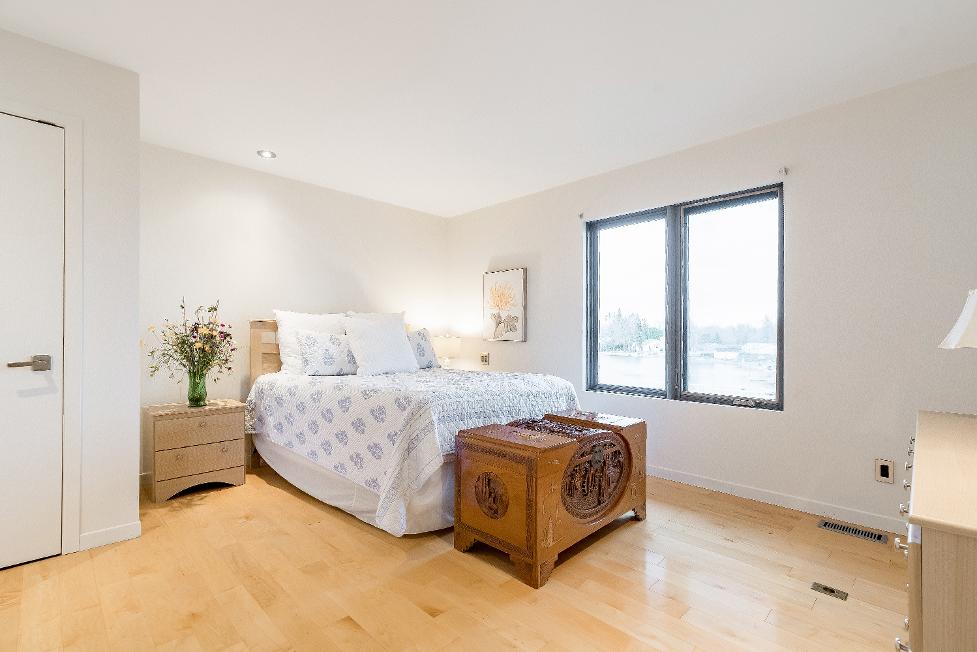
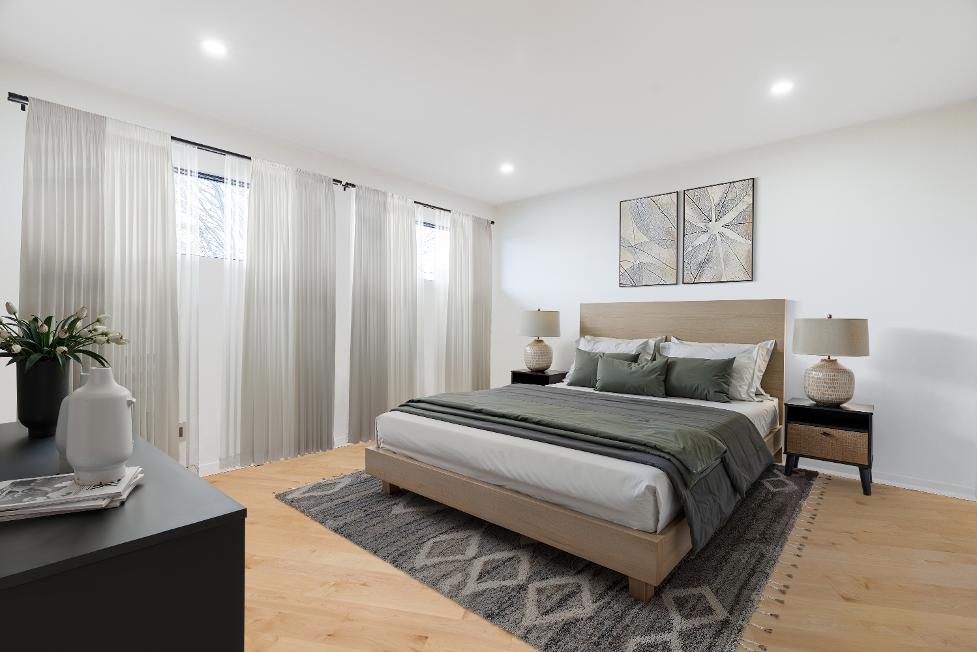
*virtually staged
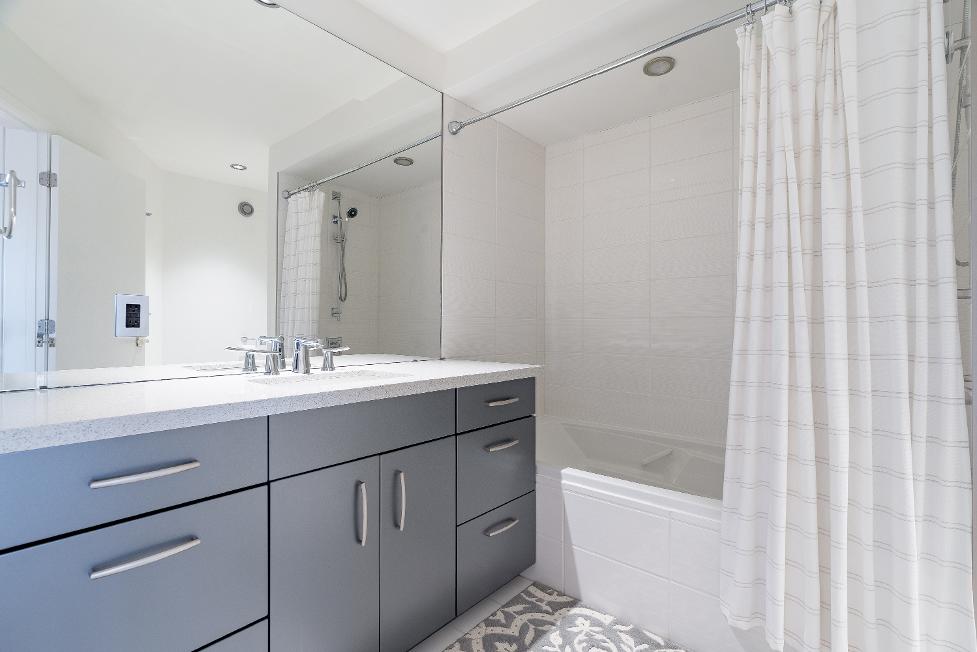
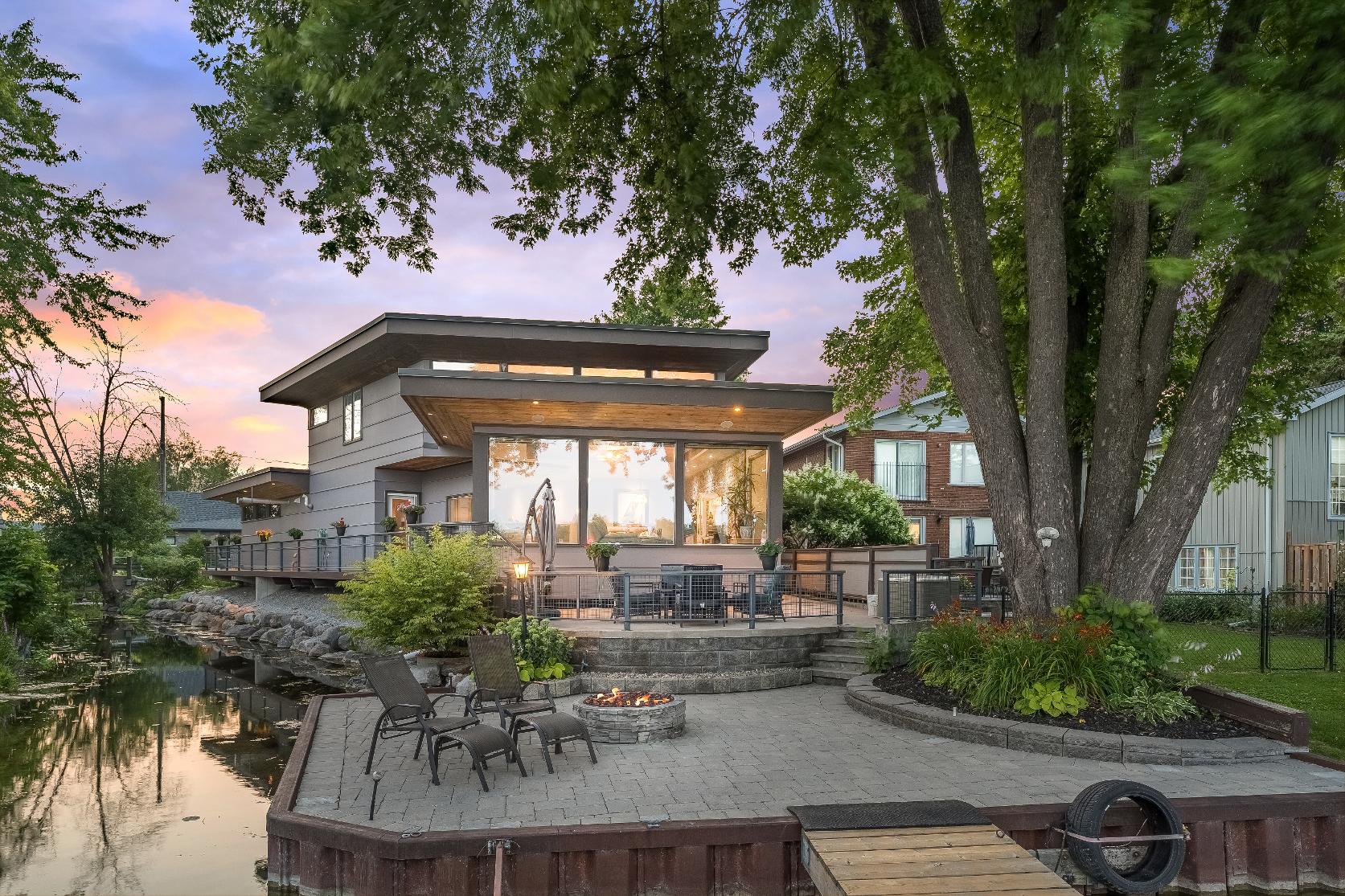
FEATURES
YOU'LL LOVE
- Beautiful2-storeyhomecomplete with a stone and Hardieboard siding exterior
- Attached two-cargarage coupled with an interlockdrivewayproviding enough parking fortwo
additionalvehicles
- Patio perfect forentertaining
- Backyard oasisfeaturing a gas firepit,plentyof greenspace,and direct accessto 168'of waterfrontagealong Lake
Couchiching,complete with a dock forswimming and boating
- Centrallylocated nearbyin-town amenities,dining options,schools, sandybeaches,and much more
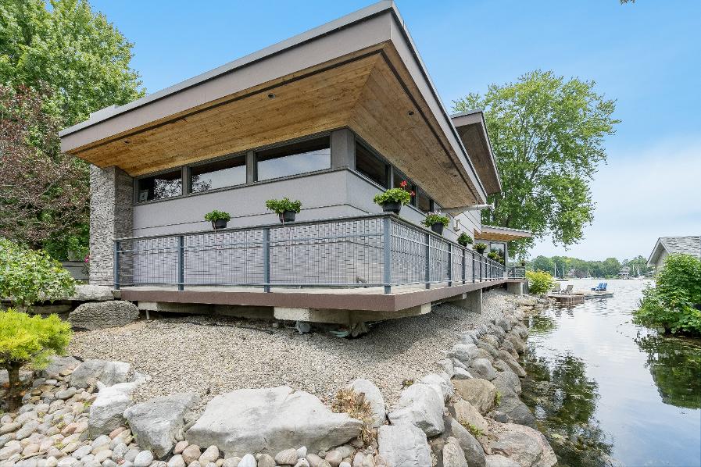
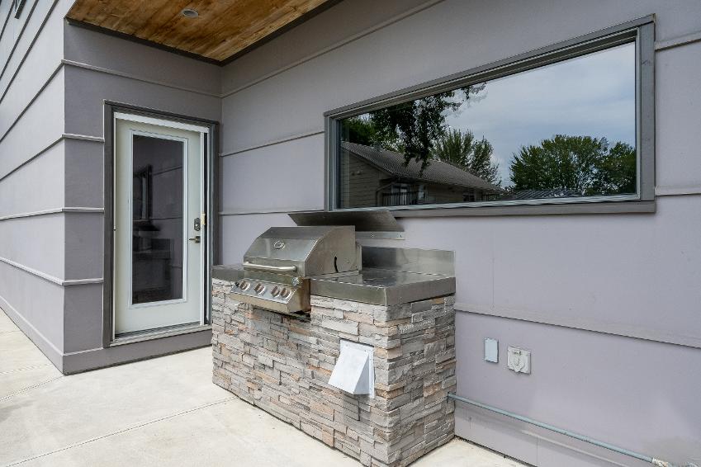
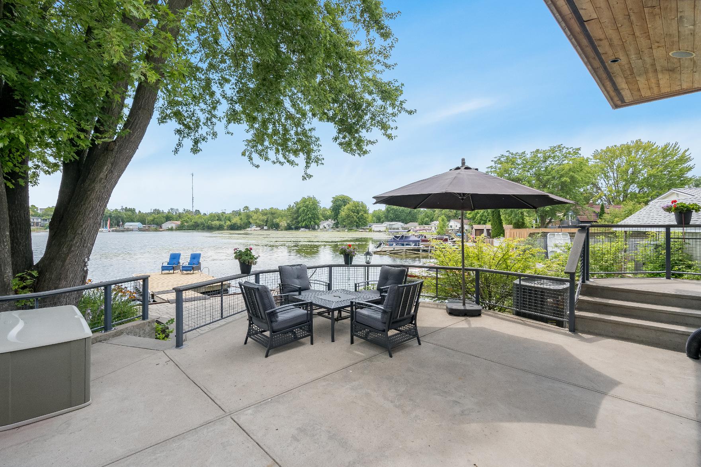
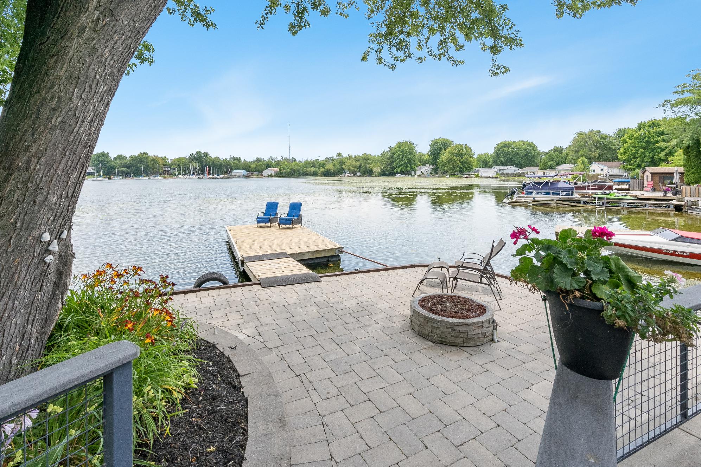
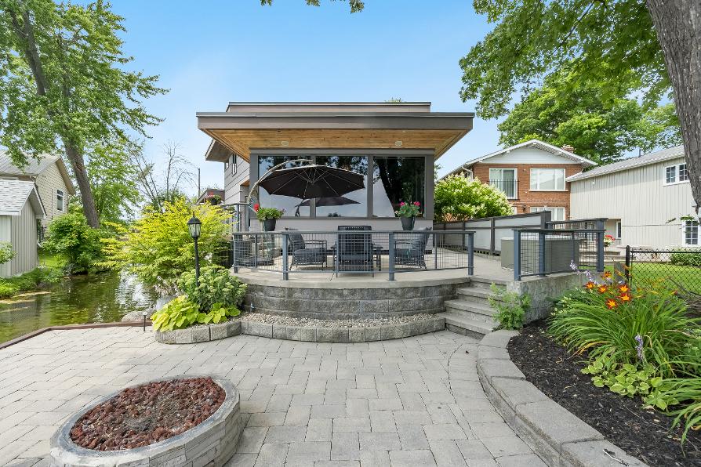
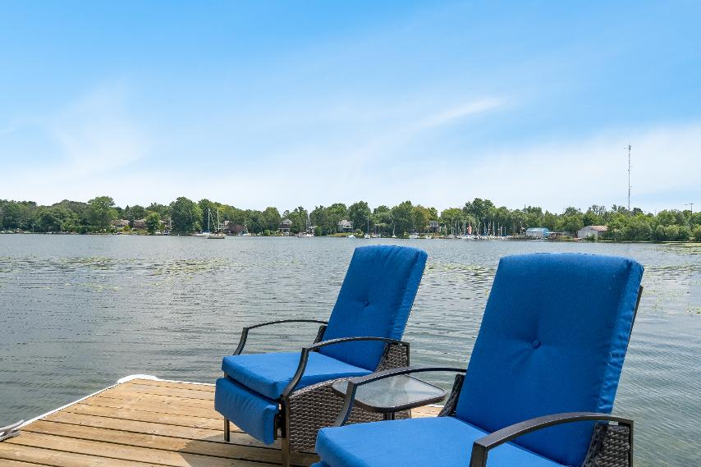
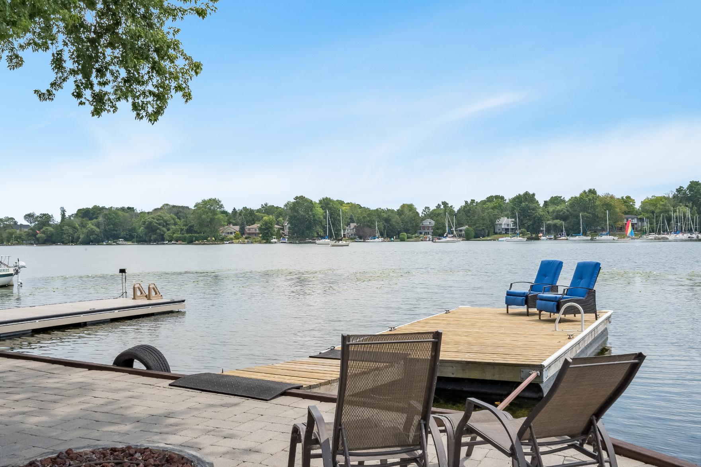
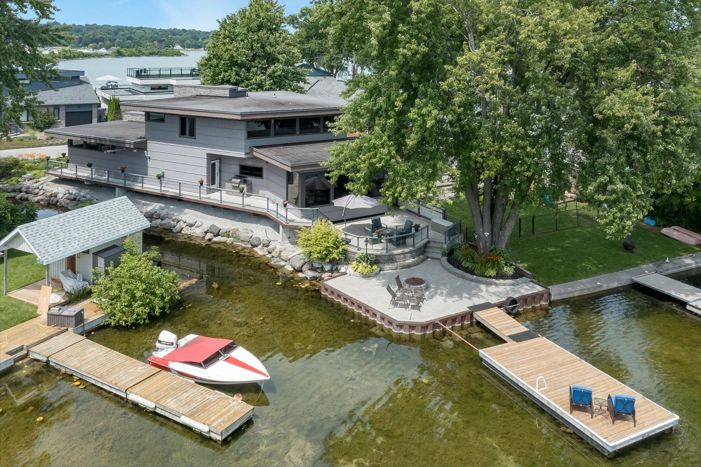
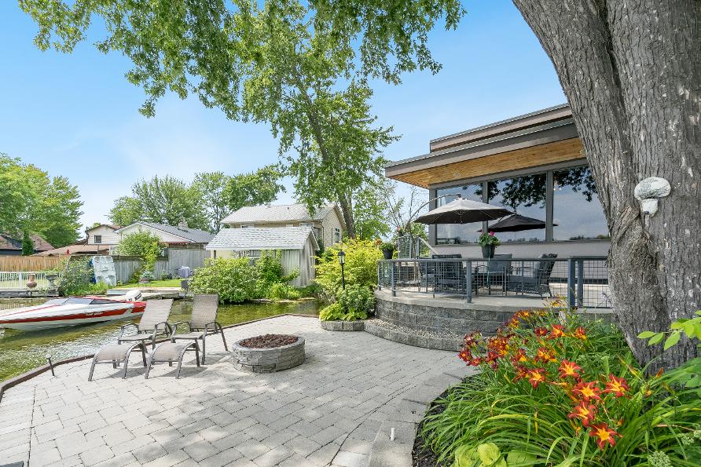
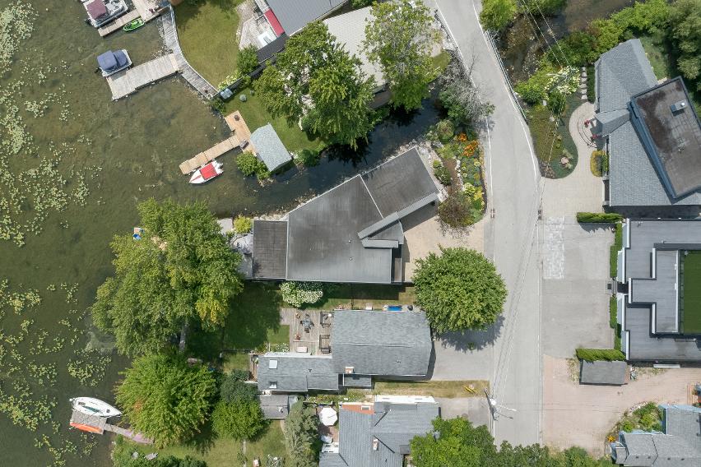
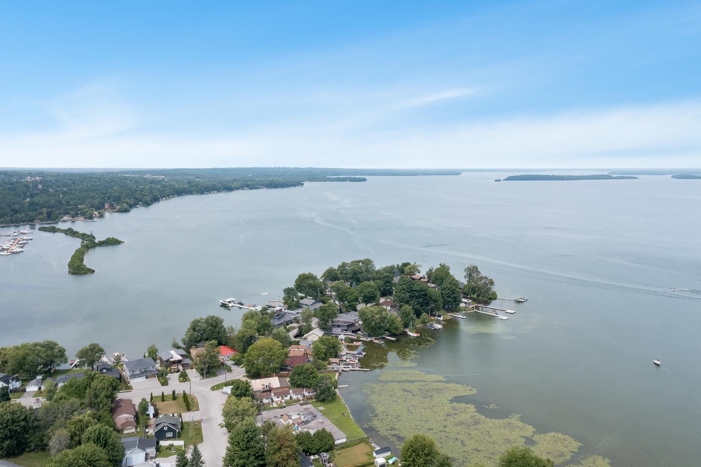
MAIN LEVEL
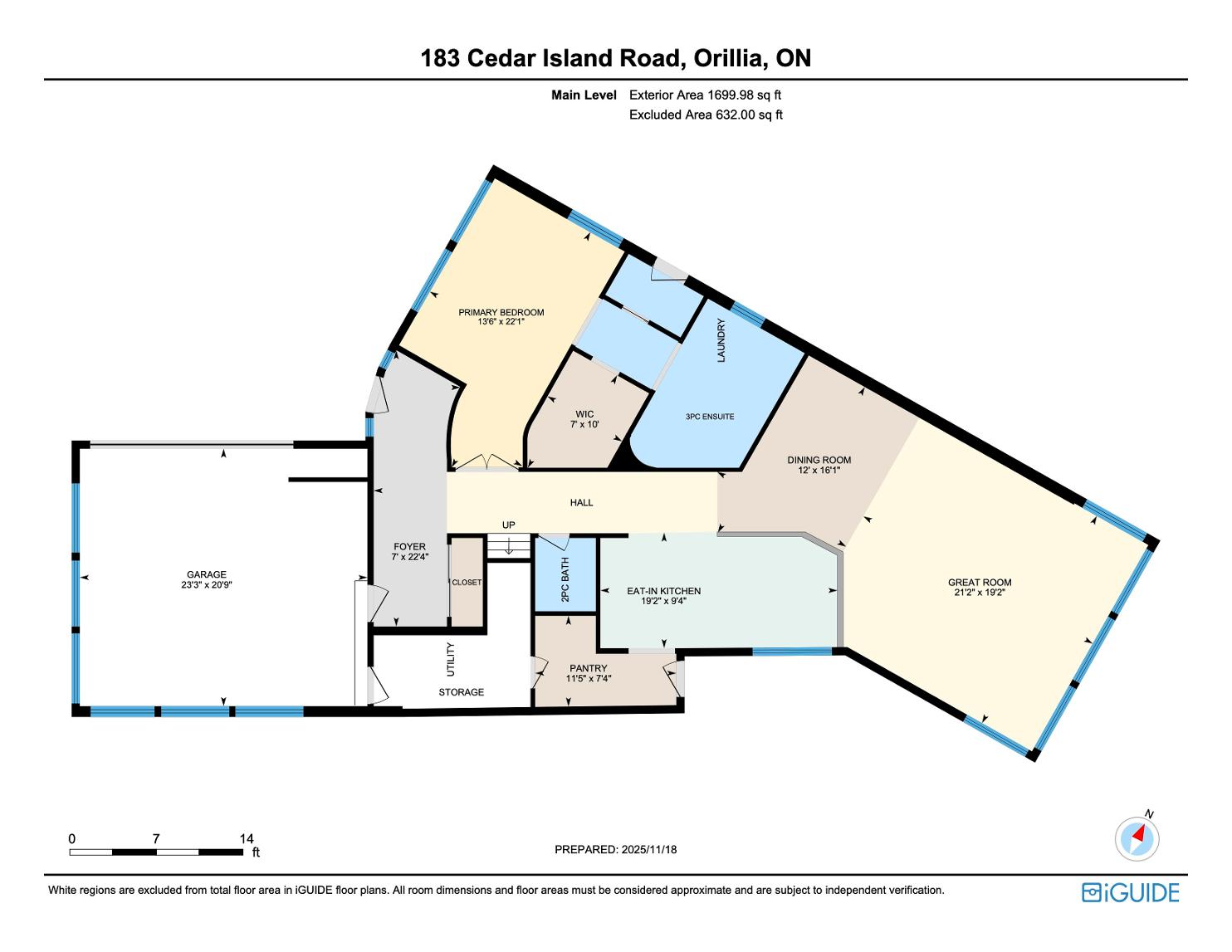
UPPERLEVEL
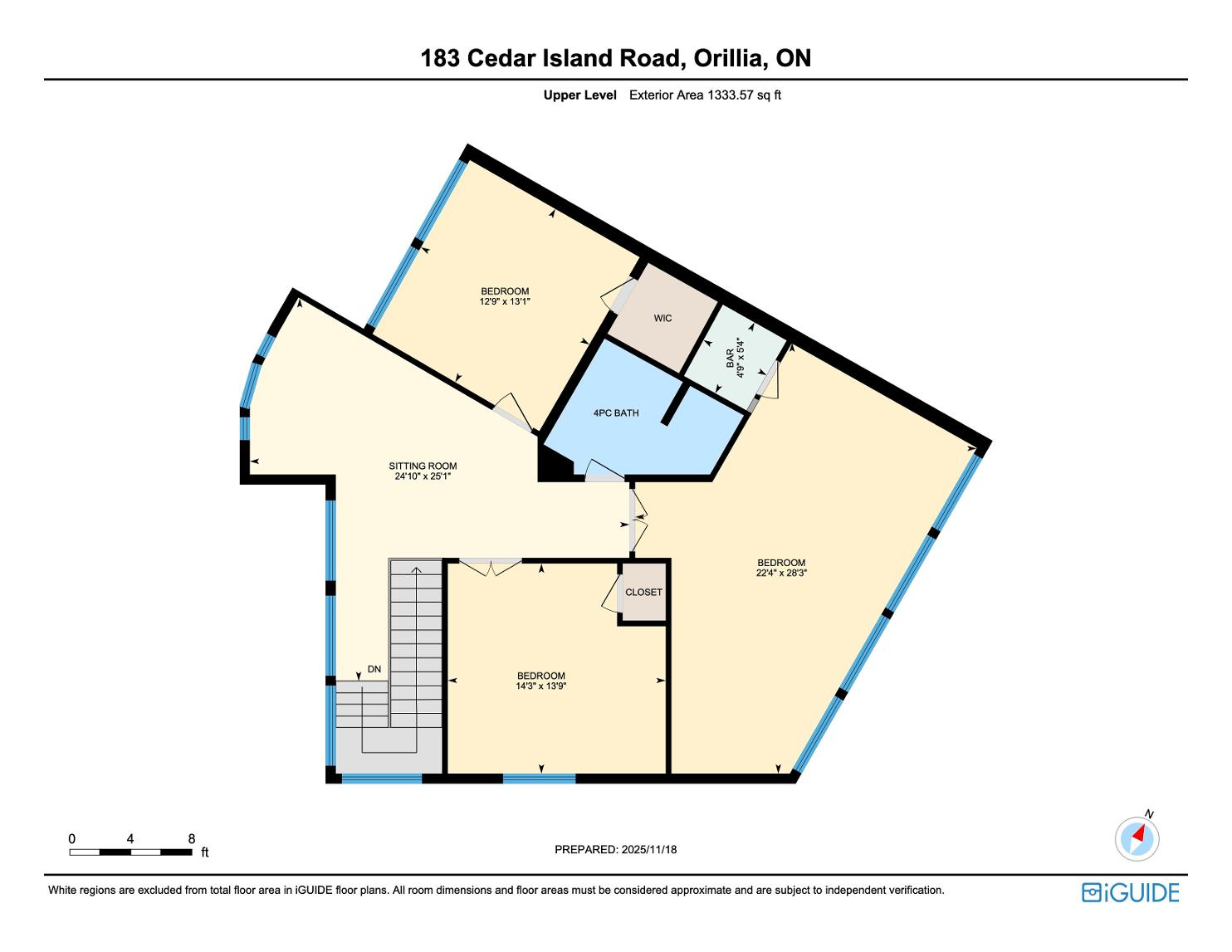
Orillia
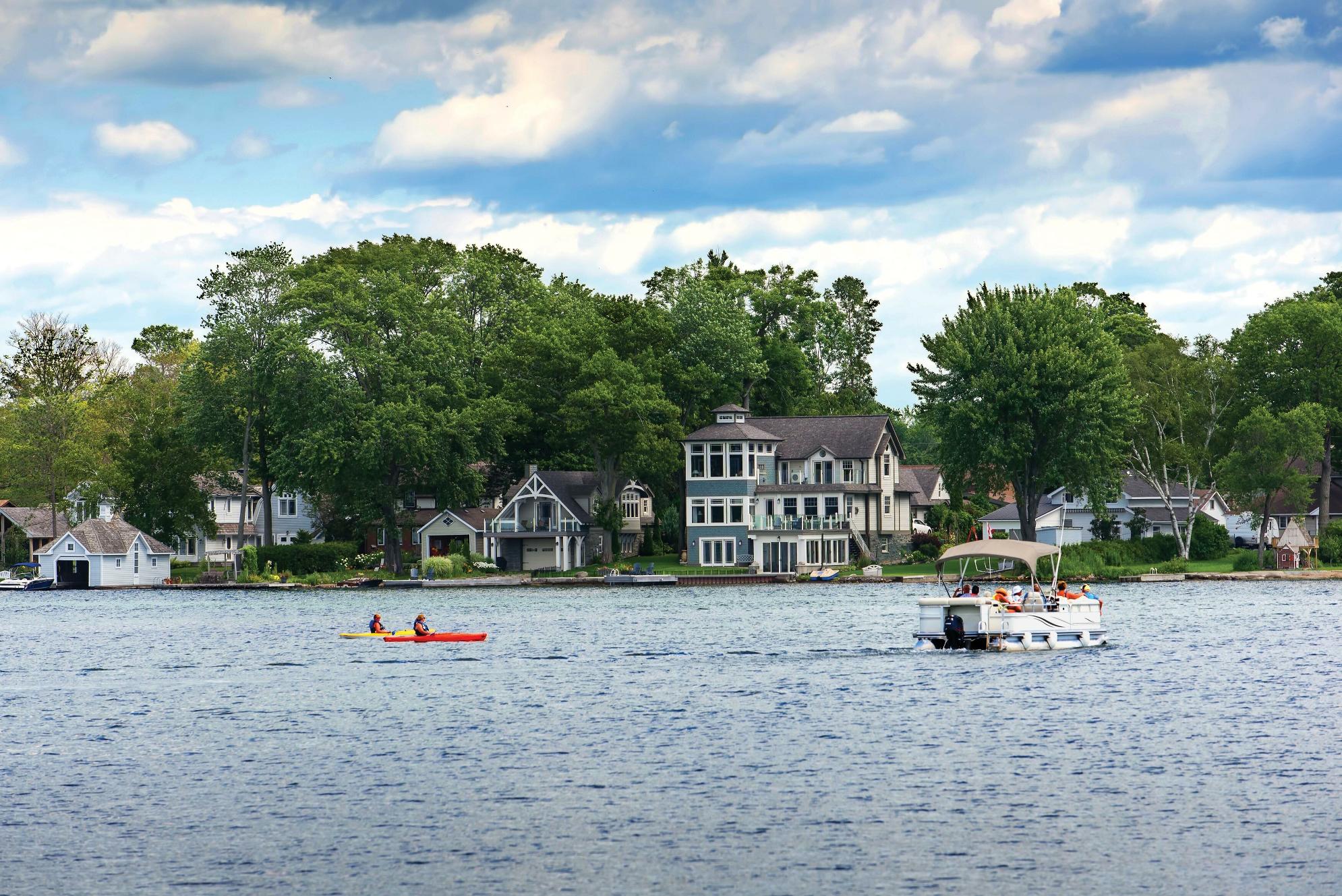

?Orillia islocated in the heart of Ontario?s Lake Countryin a four-season playground on the beautiful shoresof Lake Simcoe and Lake Couchiching Orillia boastsmanyunique shopsand restaurants, a beautiful waterfront, pristine parksand trailsand hasa strong artsand culture community?
? Mayor Steve Clarke, City of Orillia
Population: 30,586
FULL OUTFOR Local Schools
ELEMENTARY SCHOOLS
Monsignor Lee C.S.
Lions Oval PS
SECONDARY SCHOOLS
Patrick Fogarty C.S.S.
Orillia S.S.
FRENCH
ELEMENTARYSCHOOLS
Samuel-De-Champlain
INDEPENDENT
ELEMENTARYSCHOOLS
Orillia Christian School
NEARBY AMENITIES
ORILLIA
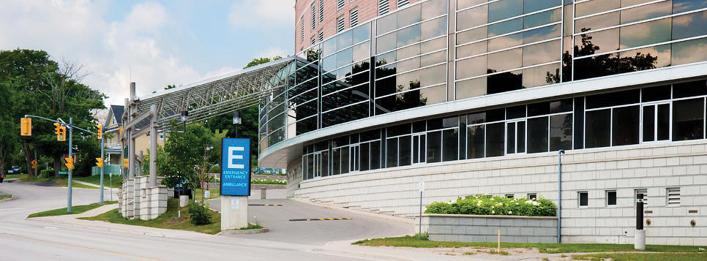
HOSPITAL
ORILLIA SOLDIER'SMEMORIAL, 170 Colborne St W, Orillia

SHOPPING

GOLF
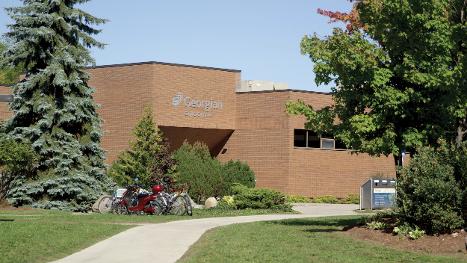
POST-SECONDARY
ORILLIA SQUAREMALL, 1029 Brodie Dr , Severn

LAKEHEAD UNIVERSITY, 500 University Ave, Orillia
GEORGIAN COLLEGE, 825 Memorial Ave, Orillia
ENTERTAINMENT
GALAXYCINEMASORILLIA, 865 W Ridge Blvd, Orillia
ORILLIA BOWL, 285 Memorial Ave, Orillia
COUCHICHING GOLF& CC, 370 Peter St N , Orillia
WHY CHOOSE FarisTeam

Professional, Loving, Local Realtors®
Your Realtor®goesfull out for you®

Exceptional Marketing
Your home sellsfaster and for more with our proven system.

Best Experience Guaranteed
We guarantee your best real estate experience or you can cancel your agreement with usat no cost to you
Sell Faster and for More Full Out for You! Clients for Life
Your propertywill be expertly marketed and strategically priced bya professional, loving,local FarisTeam Realtor®to achieve the highest possible value for you.
We are one of Canada's premier Real Estate teams and stand stronglybehind our slogan, full out for you®.You will have an entire team working to deliver the best resultsfor you!

When you work with Faris Team, you become a client for life We love to celebrate with you byhosting manyfun client eventsand special giveaways.


A significant part of Faris Team's mission is to go full out®for community, where every member of our team is committed to giving back In fact, $100 from each purchase or sale goes directly to the following local charity partners:
Alliston
Stevenson Memorial Hospital
Barrie
Barrie Food Bank
Collingwood
Collingwood General & Marine Hospital
Midland
Georgian Bay General Hospital
Foundation
Newmarket
Newmarket Food Pantry
Orillia
The Lighthouse Community Services & Supportive Housing

#1 Team in Simcoe County Unit and Volume Sales 2015-Present
#1 Team on Barrie and District Association of Realtors Board (BDAR) Unit and Volume Sales 2015-Present
#1 Team on Toronto Regional Real Estate Board (TRREB) Unit Sales 2015-Present
#1 Team on Information Technology Systems Ontario (ITSO) Member Boards Unit and Volume Sales 2015-Present
#1 Team in Canada within Royal LePage Unit and Volume Sales 2015-2019

