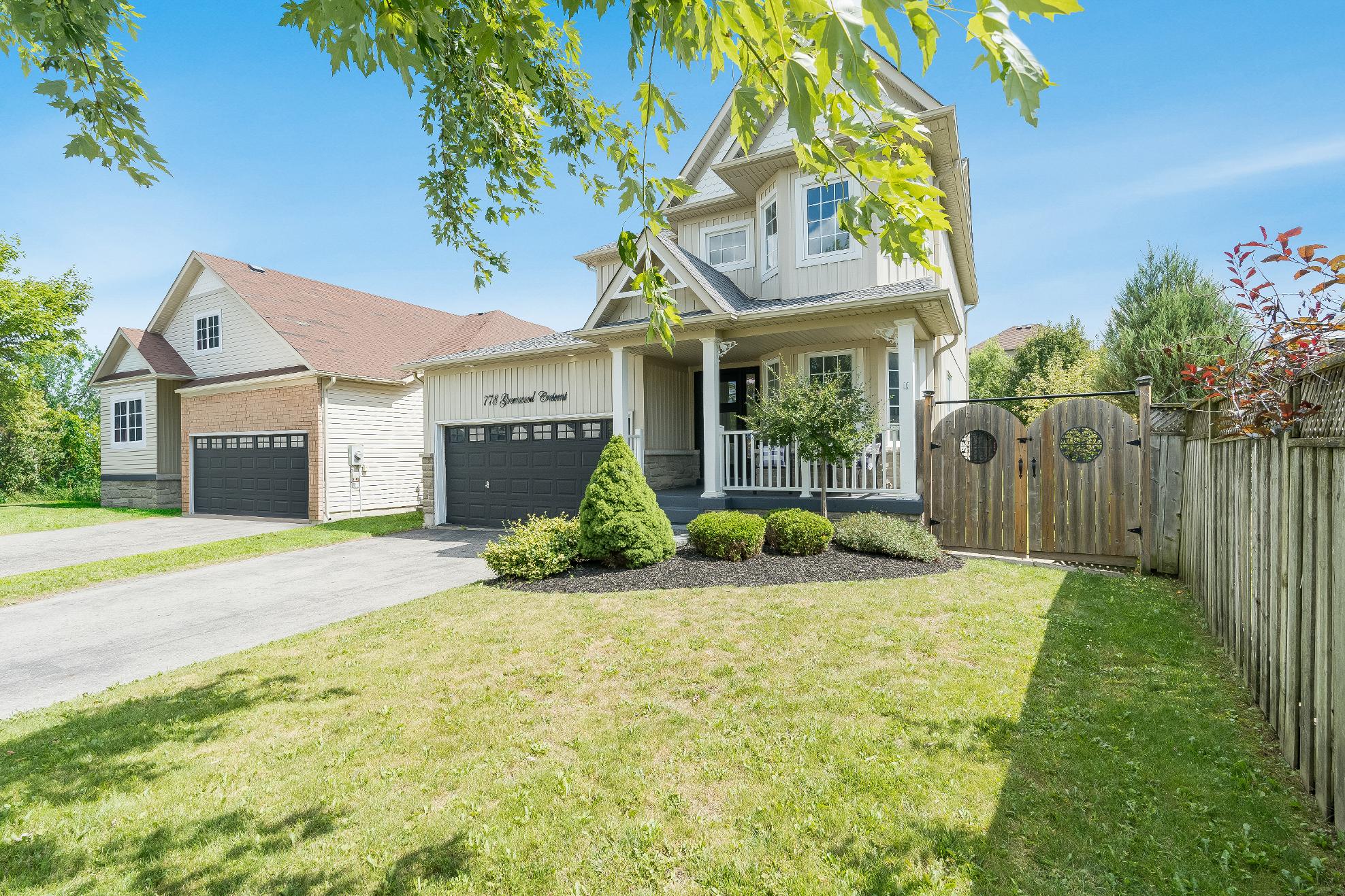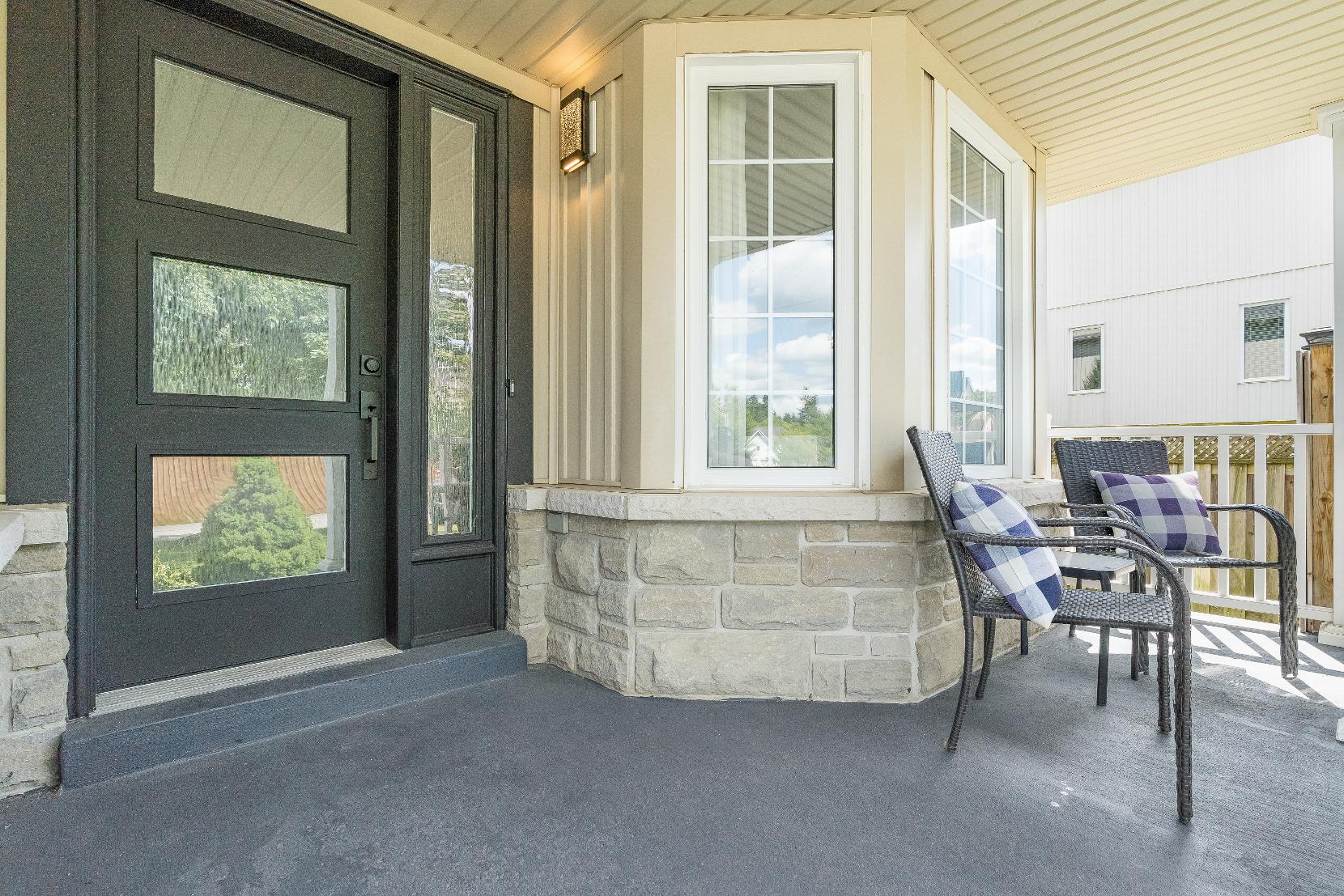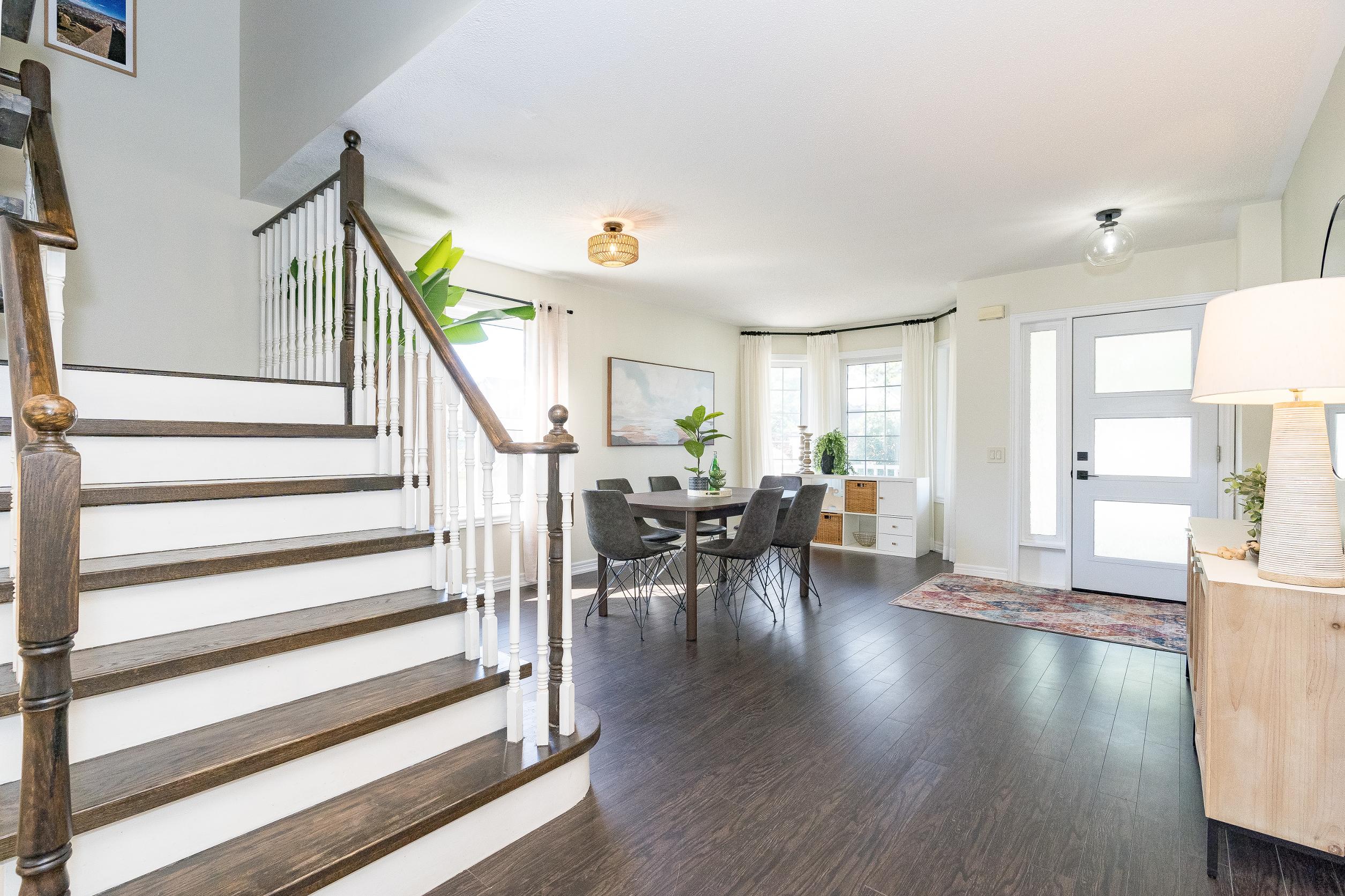


BEDROOMS: BATHROOMS:






BEDROOMS: BATHROOMS:


1
Thisbeautiful4 bedroom,3 5-bathroom home sitson a generouslysized lot,offering plentyof space both inside and out,including a fullyfenced backyard perfect forkids,pets,and entertaining
2
3
Beautifulupgradesrun throughout the home,from modern finishesand stylish light fixturesto a charming primarysuitecompletewith wainscoting, a walk-in closet,and a beautifullyupdated ensuite
The bright and functionalkitchen featuresstainless-steelappliances,a contemporarybacksplash,and ample counterspace,idealforboth everydaycooking and hosting gatherings
4
5
The primaryensuiteoffersa spa-like experiencewith a soothing soaker tub,a walk-in shower,and sleekmodern tile and fixtures,creating a relaxing retreat at the end of the day
Expansive lot including parking forfourvehicles,fruit trees,a largedeck with an included gazebo,and a nicelyfinished basement with an additionalbedroom,fullbathroom,and a cozyelectric fireplace

- Ceramic tile flooring
- Quartzcountertopscomplemented bya neutraltile backsplash
- Stainless-steelappliances
- All-white cabinetrywith contrasting blackhardware
- Modern light fixture
- Peninsula with breakfast barseating
- Ceramic tile flooring
- Open to kitchen foreffortlessconversations
- Largewindowscreating a luminoussetting
- Plentyof spacefora largedining table, perfect forcasualmeals
- Gardendoorwalkout leading to thebackyard





18'0" x 14'2"
- Laminateflooring
- Ample spaceto accommodate a harvest table,idealforhosting specialoccasions
- Arrayof windowscreating a bright and airy setting within
- Modern light fixture
B Living Room 14'0" x 12'2" C Bathroom
- Laminateflooring
- Open-concept design
- Ceiling fan
- Two windowsoverlooking thebackyard welcoming in warm sunlight
- Neutralpaint tone to match anydecor
- Ceramic tile flooring
- Well-appointed foreasyguest usage
- Pedestalsink
- Frosted windowforadded privacy
- Neutralfinishes





15'4" x 12'5"
- Laminate flooring
- French doorentry
- Expansivelayout with space fora king-sized bed
- Bedside window
- Wainscoting foran elegant touch
- Walk-in closet
- Ensuite privilege
4-piece
- Ceramic tile flooring
- Sleekvanitywith quartz countertopsand a vesselsink
- Soakertub
- Two luminouswindows
- Glass-walled showerwith a moderntile surround
14'3" x 12'8"
- Carpet flooring
- Spaciouslayout that can comfortablyfit a queen-sized bed
- Largewindowscreating a sun-filled atmosphere
- Light paint tone
11'5" x 10'11"
- Carpet flooring
- Well-sized layout
- Oversized window
- Dualdoorcloset
- Potentialto convert into an office ora nursery
- Soft paint hue
4-piece
- Ceramic tile flooring
- Combined bathtub and showerenclosed in a tiled surround and finished with a glassdivide
- Sleekvanity
- Neutralfinishes





A Recreation Room
22'3" x 12'2" B
- Laminateflooring
- Extensivelayout with plentyof space to accommodate different furniturelayouts
- Electric fireplace for added warmth
- Modern lighting
- Walk-in storagecloset
- Well-sized windowforextra naturallight
12'9" x 7'7"
- Laminateflooring
- Nicelysized with space fora full-sized bed
- Ceiling fan
- Reach-in closet
- Perfect forovernight guestsor extended familymembers
C Bathroom
3-piece D
- Ceramic tile flooring
- Chic vanitywith a tiled backsplash
- Walk-in showerfinished with a sliding glass-door
Laundry Room
12'5" x 6'11"
- Laminateflooring
- Convenientlylocated
- Recessed lighting
- LG front-loading washer and dryer
- Folding countertop
- Overhead cabinetry
- Storage closet





- Beautifulfamilyhomecomplete with a vinylsiding exterior
- Attached two-cargarage with insideentryinto the home
- Updated roof (2020)
- Fullyfenced backyard offering a largedeckwith a gazebo,mature treesincluding fruit bearing types, and ample greenspaceforpetsand kidsto enjoy
- Garden shed forextra storagespace
- Desirable neighbourhood stepsto GlenbrookElementaryschool, parks,in-townamenities,grocery stores,and Highway89 access








Saint Benedict C.E.S.
GlenbrookE.S.
St.ThomasAquinasC.S.S.
Banting MemorialH.S.
Orangeville Christian School

Otherarea schools,including French and private schoolsmaybe available forthisproperty.Everyeffort ismade to ensure that the schoolinformation provided conformsto allcurrentlypublished data,however thisdata isfrequentlysubject to change;revision and reviewbyeach respectableschoolboard and theirappointed officials

Professional, Loving, Local Realtors®
Your Realtor®goesfull out for you®

Your home sellsfaster and for more with our proven system.

We guarantee your best real estate experience or you can cancel your agreement with usat no cost to you
Your propertywill be expertly marketed and strategically priced bya professional, loving,local FarisTeam Realtor®to achieve the highest possible value for you.
We are one of Canada's premier Real Estate teams and stand stronglybehind our slogan, full out for you®.You will have an entire team working to deliver the best resultsfor you!

When you work with Faris Team, you become a client for life We love to celebrate with you byhosting manyfun client eventsand special giveaways.


A significant part of Faris Team's mission is to go full out®for community, where every member of our team is committed to giving back In fact, $100 from each purchase or sale goes directly to the following local charity partners:
Alliston
Stevenson Memorial Hospital
Barrie
Barrie Food Bank
Collingwood
Collingwood General & Marine Hospital
Midland
Georgian Bay General Hospital
Foundation
Newmarket
Newmarket Food Pantry
Orillia
The Lighthouse Community Services & Supportive Housing

#1 Team in Simcoe County Unit and Volume Sales 2015-Present
#1 Team on Barrie and District Association of Realtors Board (BDAR) Unit and Volume Sales 2015-Present
#1 Team on Toronto Regional Real Estate Board (TRREB) Unit Sales 2015-Present
#1 Team on Information Technology Systems Ontario (ITSO) Member Boards Unit and Volume Sales 2015-Present
#1 Team in Canada within Royal LePage Unit and Volume Sales 2015-2019
