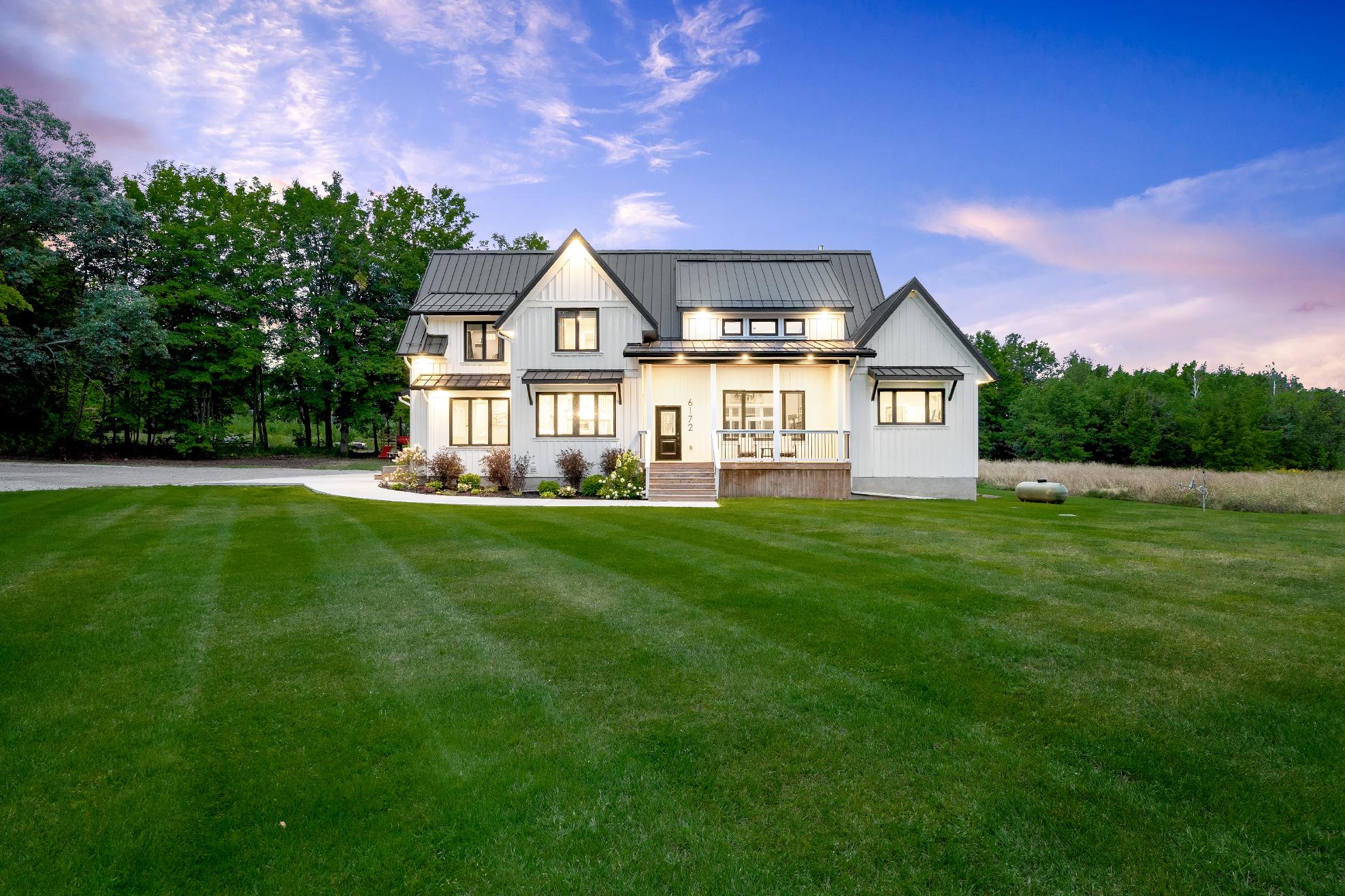
6172 LINE5 NORTH
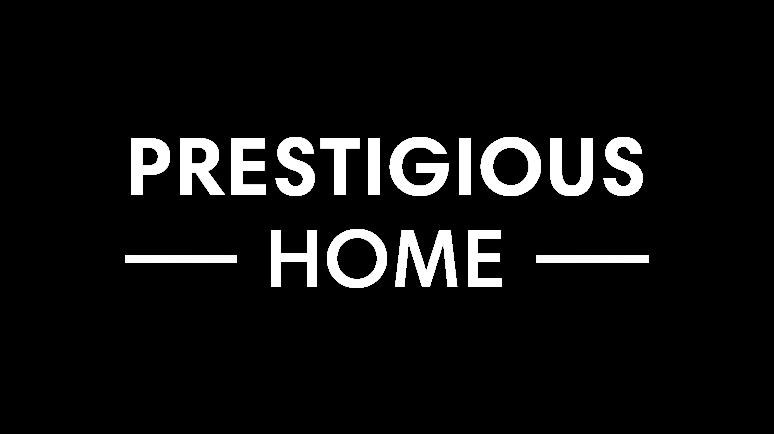
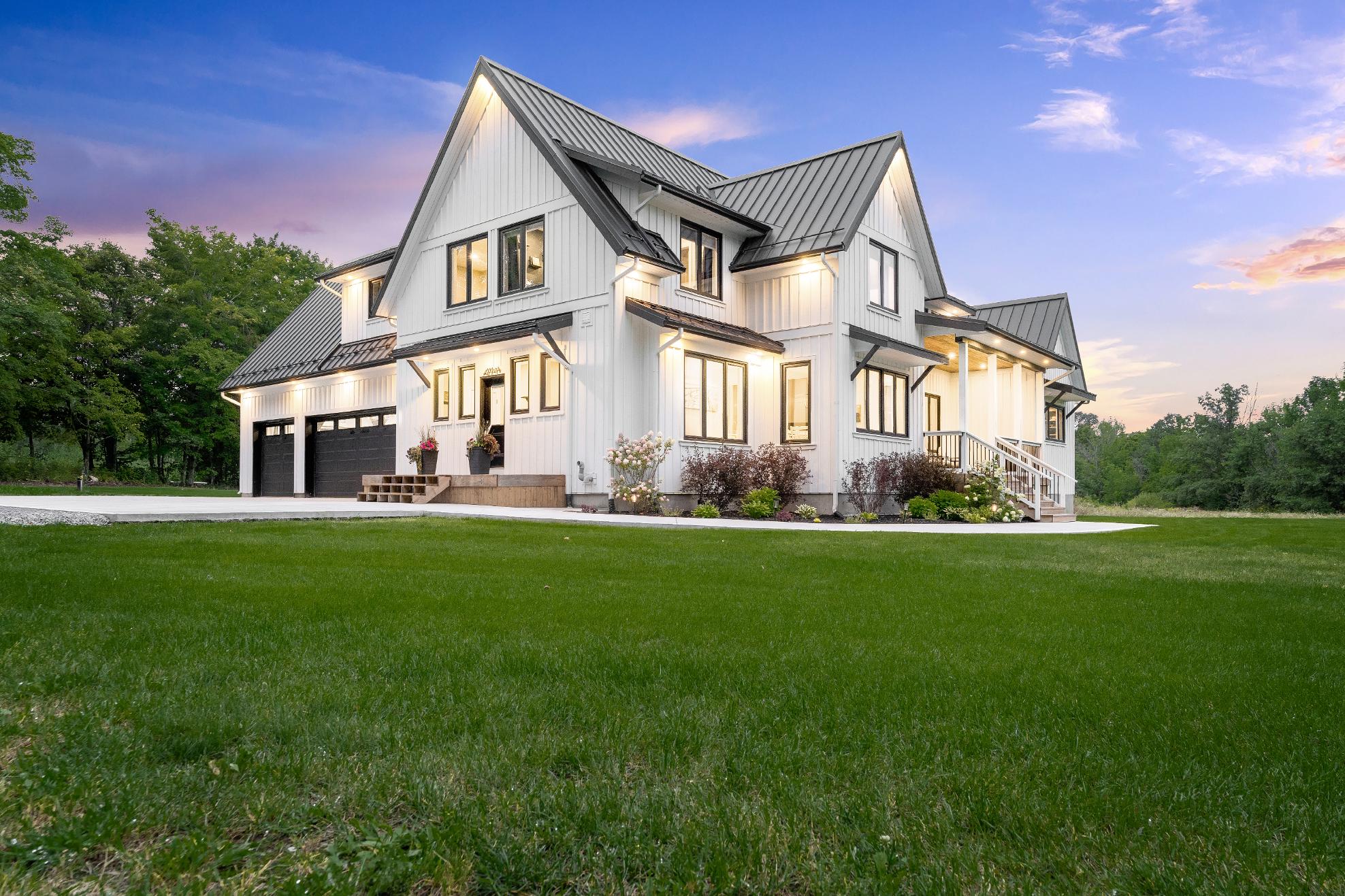
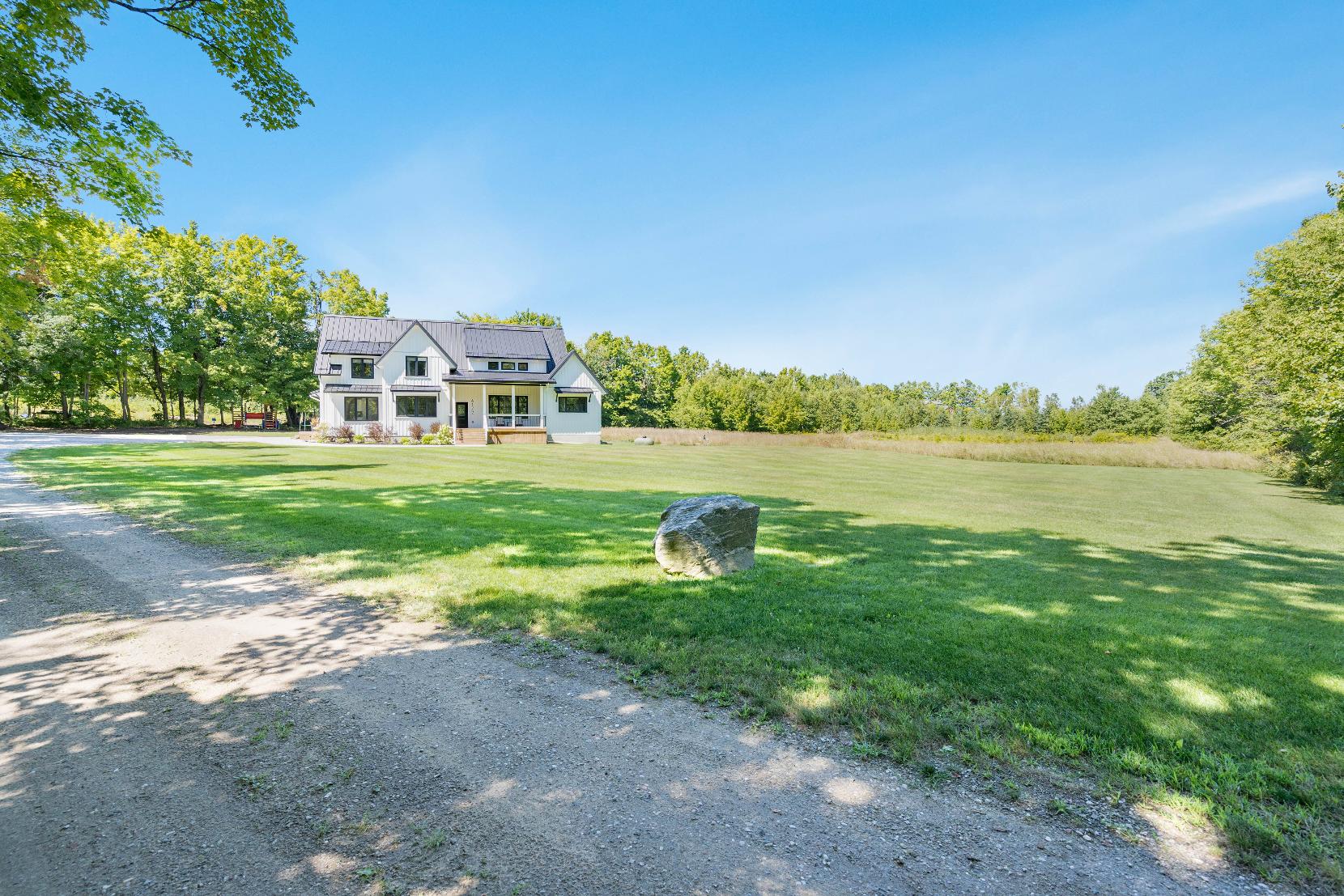
BEDROOMS: BATHROOMS:
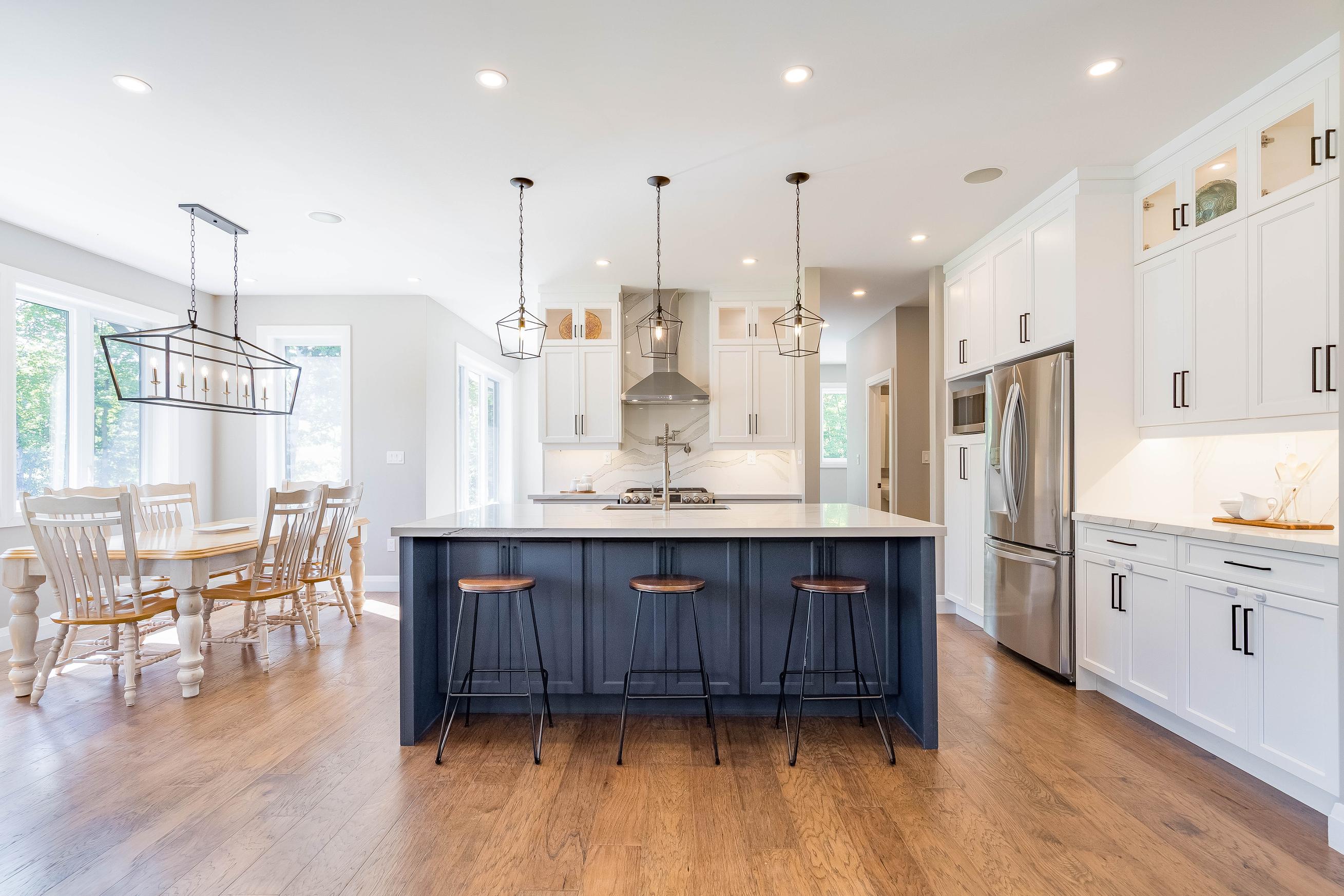



6172 LINE5 NORTH



BEDROOMS: BATHROOMS:


1
Discoverthisstunning custom-built countryhomeset on just over2 privateacres
2
3
Radiant and airyliving room featuring a soaring cathedral ceiling,a striking fireplace,and expansive windowswith sliding doorsthat open to a covered porch and backyard patio
Luxuriousprimarysuite completewith a walk-in closet with custom cabinetryand a spa-like5-piece ensuiteboasting a one-of-a-kind 9'showerwith multipleshowerheads
4
5
Enjoythe gourmet kitchen with a gasstove,a walk-in pantry, and a largeisland that seamlesslyconnectsto the living room, perfect forgatherings
Beautifullylandscaped groundswith a manicured lawn, well-kept lush greenery,and vibrant bytheinground sprinklersystem

Kitchen/ Dining Room
23'0" x 13'0"
- Engineered hardwood flooring
- Open to the living room
- Plentyof space fora sizeable dining table
- Wealth of whitecabinetrydetailed with black hardware,undermount lighting,and crown moulding detailing
- Sleekcountertopsextending to the backsplash fora seamlessfinish
- Oversized island complete with a dualsink, breakfast barseating,and stylish pendant lighting
- Added benefit of a walk-in pantry
- Recessed lighting
- Abundance of windowscreating a sun-lit ambiance
- Included stainless-steelappliances




Living Room
23'1" x 21'7"
- Engineered hardwood flooring
- Cathedralceiling
- Staytoastybythe propane fireplaceduring the wintermonths
- Custom built-in cabinetryfor seamlessorganization
- Beveragefridge accompanied by additionalcabinetry
- Expansive windowsflooding thespace with soft diffused sunlight
- Versatile paint hueto match anydecor and style
- Sliding glass-doorwalkout leading to the backyard covered porch
- Garden doorwalkout leading to thefront covered porch




- Engineered hardwood flooring
- Spaciouslayout
- Cathedralceiling
- Walk-in closet complete with custom built-in cabinetryand a window
- Brightened byrecessed lighting
- Fourwindowsallowing forsunlight to spillin
- Ensuiteprivilege
- Porcelaintile flooring
- Barndoorentryway
- Elegant dualsinkcountertop boasting a sleekfinish and under-the-sinkcabinetry
- Recessed lighting
- Stunning walk-in showershowcasing a 9' ceiling,two rainfallshowerheads,two handheld showerheads,recessed lighting,a window,and a glassdoor
- Built-in shelving foradded convenience





- Ceramic tile flooring
- Easilylocated forguest usage
- Pedestalsink
- Brightened with recessed lighting
- Hardwood flooring
- Laundrysink
- Amplecounterspace forfolding
- Overhead cabinetrydetailed with blackhardware
- Sizeable closet
- Plentyof windows
- Included appliances
- Insideentryto the garage
- Gardendoorwalkout leading the sideof thehome


A Family Room
17'1" x 11'11" B
- Engineered hardwood flooring
- Versatile space,perfect fora movie night orworkarea
- Recessed lighting
- Sun-drenched window
- Sizeable linencloset
- Accessto anadditional laundryspace
Bedroom
14'7" x 13'2"
- Engineered hardwood flooring
- Idealfora full-sized bed and a vanity
- Ceiling fan
- Illuminated byrecessed lighting
- Well-sized closet
- Luminouswindow
- Neutralpaint tone
- Accessto the semiensuite
C Bedroom
11'4" x 10'11" D
- Engineered hardwood flooring
- Perfect fora full-sized bed
- Ceiling fan foradded comfort
- Two windowsbathing the space in warm sunlight
- Sizeablecloset
- Bluefeature wall
- Accessto the semiensuite
Bathroom
5-piece
- Ceramic tile flooring
- Semi-ensuite
- Dualsinkvanityflaunting under-the-sinkcabinetry
- Combined bathtub and shower foradded convenience





- Engineered hardwood flooring
- Large layout,idealfora queen-sized bed and a potentialseating area
- Recessed lighting
- Sun-filled window
- Light neutralpaint hue
- Engineered hardwood flooring
- Easilyaccommodatesa queen-sized bed
- Recessed lighting
- Ceiling fan
- Well-sized dualdoorcloset
- Expansivewindow
- Ceramic tile flooring
- Sleeksingle sinkvanity
- Ampleunder-the-sinkcabinetry
- Bathtub and showercombination
- Windowforplentyof fresh air
- Neutralfinishes




- 2-storeyhomefinished with a wood exterior
- Attached three-cargarage equipped with a finished bathroom
- Drivewayaccommodating up to fourteen vehicles
- Added peace of mind with recent updatesincluding a metalroof,well, septic,windows,furnace,and air conditioner(2020)
- Step outsideto the tranquil backyard complete with a covered deckand an interlockpatio,set on plentyof greenspace,perfect for socialgatherings
- Nestled in a quiet ruralarea,just a short drive to Barrie,Midland,and Orillia foreverydayamenities









Oro-Medonte isa rural jewel located less than an hour north of Toronto,between the citiesof Barrie and Orillia Recreational opportunitiesabound throughout the Township from the watersof Lake Simcoe on the south to the scenic hillsof the Oro-Moraine in the north. Oro-Medonte isan excellent four-season destination,whether you love to ski, boat, cycle, hike, visit secluded artisan studios, or enjoybreath-taking scenery, we offer something for everyone " ? Mayor HarryHughes,Township of Oro-Medonte
Population: 21,036
ELEMENTARY SCHOOLS
Our Lady of Lourdes C.S. Coldwater PS
SECONDARY SCHOOLS
St. Theresa's C.H.S
Georgian Bay District S.S.
FRENCH
ELEMENTARYSCHOOLS
Saint-Louis
INDEPENDENT
ELEMENTARYSCHOOLS
Brookstone Academy


Scan here for more info


HORSESHOESKI RESORT, 1101 Horseshoe Valley Rd W
MOUNT STLOUISMOONSTONE, 24 Mt St Louis Rd W.
PARK PLACE, 100 Mapleview Dr. E

COPELAND FOREST, Ingram Rd
HARDWOOD SKI AND BIKE, 402 Old Barrie Rd W


BAYVIEW MEMORIAL PARK, 687 Lakeshore Rd E.

SUNSET BARRIEDRIVE-IN THEATRE, 134 4 Line S
CHAPPELL FARMS, 617 Penetanguishene Rd
HORSESHOERESORT, 1101 Horseshoe Valley Rd W SETTLER'SGHOST GOLFCLUB, 3421 1 Line N.

Professional, Loving, Local Realtors®
Your Realtor®goesfull out for you®

Your home sellsfaster and for more with our proven system.

We guarantee your best real estate experience or you can cancel your agreement with usat no cost to you
Your propertywill be expertly marketed and strategically priced bya professional, loving,local FarisTeam Realtor®to achieve the highest possible value for you.
We are one of Canada's premier Real Estate teams and stand stronglybehind our slogan, full out for you®.You will have an entire team working to deliver the best resultsfor you!

When you work with Faris Team, you become a client for life We love to celebrate with you byhosting manyfun client eventsand special giveaways.


A significant part of Faris Team's mission is to go full out®for community, where every member of our team is committed to giving back In fact, $100 from each purchase or sale goes directly to the following local charity partners:
Alliston
Stevenson Memorial Hospital
Barrie
Barrie Food Bank
Collingwood
Collingwood General & Marine Hospital
Midland
Georgian Bay General Hospital
Foundation
Newmarket
Newmarket Food Pantry
Orillia
The Lighthouse Community Services & Supportive Housing

#1 Team in Simcoe County Unit and Volume Sales 2015-Present
#1 Team on Barrie and District Association of Realtors Board (BDAR) Unit and Volume Sales 2015-Present
#1 Team on Toronto Regional Real Estate Board (TRREB) Unit Sales 2015-Present
#1 Team on Information Technology Systems Ontario (ITSO) Member Boards Unit and Volume Sales 2015-Present
#1 Team in Canada within Royal LePage Unit and Volume Sales 2015-2019
