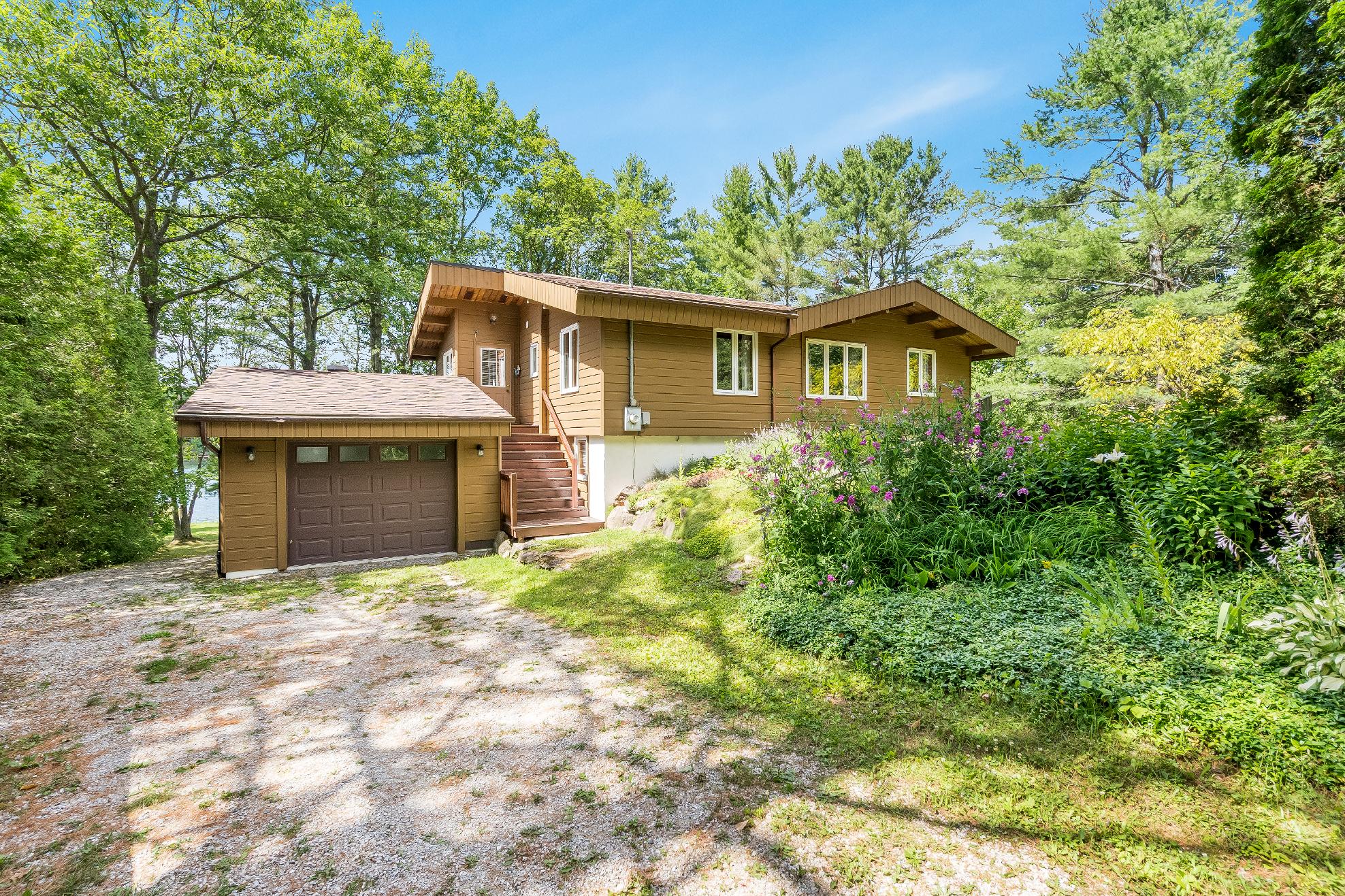


BEDROOMS: BATHROOMS: AREA:






BEDROOMS: BATHROOMS: AREA:


1
2
Charming waterfront retreat perfectlypositioned in thewelcoming communityof Washago,thiswonderfulpropertydeliversserene waterfront living with picturesqueviewsright at yourdoorstep
Featuring threewell-sized bedrooms,thishome boastsa fabulous walkout leading directlyto the water,idealformorning coffee with a vieworlaunching yourkayakfora peacefulpaddle
3
4
Enjoya peaceful,nature-rich setting whilestillbeing just minutesfrom everydayessentials,strollinto theheart of Washago to explore its charming shops,cozyrestaurants,and convenient localamenities,all within easywalking distance
Located lessthan an hourfrom Barrie,thispropertyoffersquickaccess to the citywhileproviding a peacefulescapefrom the hustle and bustle
5
Prideof ownership isevident throughout,thishome hasbeen meticulouslycared forand iscompletelyreadyforyouto movein and start enjoying the waterfront lifestyle

- Hardwood flooring
- Galley-style
- Amplecabinetry
- Dualsinkwith an above-sink window showcasing viewsof the water
- Breakfast area idealforintimate meals with family
- Hardwood flooring
- Charming and cozyatmosphere
- Ceiling fan
- Sun-drenched setting provided bythe windowsand garden doorwalkout that leads to the deck
- Wood-burning fireplaceforadded comfort





A Bedroom
12'4" x 10'3" B
- Hardwood flooring
- Incrediblysized
- Two besidewindows
- Partiallyvaulted ceiling with wooden beams
- Closet withbi-fold doors
12'4" x 10'2"
- Hardwood flooring
- Expansivelayout
- Wooden beams
- Ceiling fan
- Largewindow
- Reach-in closet
12'4" x 10'2" D
- Hardwood flooring
- Closet with bi-fold doors
- Spaciouslayout
- Partiallyvaulted ceiling with a ceiling fan
- Wooden beams
- Two bedsidewindows
Bathroom 3-piece
- Vinylflooring
- Convenientlyplaced
- Standalone shower
- Pedestalsink
- Window




A Living Room
18'1" x 17'1"
- Hardwood flooring
- Exceptionalwaterfront views
- Garden doorwalkout leading to the backdeck
- Wood paneling
- Easyaccessto the garage
Bedroom
10'3" x 9'7"
- Hardwood flooring
- Excellent guest space
- Two closetswith bi-fold doors
- Windowshowcasing beautiful viewsof the water C Bathroom 4-piece
Laundry Room
12'0" x 7'2"
- Vinylflooring
- Combined bathtub and shower
- Sizeablevanity
- Window
- Vinylflooring
- Spacious
- Laundrysink
- Window
- Wellplaced





- Exceptionalwaterfront retreat located on the Green River
- Raised bungalowperfectlyplaced in the beautifulcommunityof Washago
- Attached garage with convenient insideaccess
- Backyard boasting two decks, amplegreenspace,a firepit,and a dock,offering plentyof space for relaxation
- Convenientlylocated just minutesto
Washago and underan hourfrom Barrie
- Easyaccessto Highway11 making it an excellent choiceforcommuters












?You will be impressed as to what Severn has to offer you Our rural and urban settlements such as Coldwater, Washago, Port Severn, Severn Falls and Marchmont provide an atmosphere of comfort and relaxation all year-round ?
? Mayor Mike Burkett, Townsh p of Severn
Population: 13,477
Website: TOWNSHIPOFSEVERN COM
ELEMENTARY SCHOOLS
St Bernard's C S
Rama Central PS
SECONDARY SCHOOLS
Patrick Fogarty C.S.S.
Orillia SS
FRENCH
ELEMENTARYSCHOOLS
Samuel-De-Champlain
INDEPENDENT
ELEMENTARYSCHOOLS
Orillia Christian School

Scan here for more info

CARLYON LOOP, Municipal Parking Lot at Division Rd and Carlyon Ln, Severn

CENTENNIAL PARK, 3376 Quetton St, Washago

HAWKRIDGEGOLF& COUNTRYCLUB, 1151 Hurlwood Ln, Severn

TIMBERLINEPARK, 3590 Timberline Ave, Severn

Professional, Loving, Local Realtors®
Your Realtor®goesfull out for you®

Your home sellsfaster and for more with our proven system.

We guarantee your best real estate experience or you can cancel your agreement with usat no cost to you
Your propertywill be expertly marketed and strategically priced bya professional, loving,local FarisTeam Realtor®to achieve the highest possible value for you.
We are one of Canada's premier Real Estate teams and stand stronglybehind our slogan, full out for you®.You will have an entire team working to deliver the best resultsfor you!

When you work with Faris Team, you become a client for life We love to celebrate with you byhosting manyfun client eventsand special giveaways.


A significant part of Faris Team's mission is to go full out®for community, where every member of our team is committed to giving back In fact, $100 from each purchase or sale goes directly to the following local charity partners:
Alliston
Stevenson Memorial Hospital
Barrie
Barrie Food Bank
Collingwood
Collingwood General & Marine Hospital
Midland
Georgian Bay General Hospital
Foundation
Newmarket
Newmarket Food Pantry
Orillia
The Lighthouse Community Services & Supportive Housing

#1 Team in Simcoe County Unit and Volume Sales 2015-Present
#1 Team on Barrie and District Association of Realtors Board (BDAR) Unit and Volume Sales 2015-Present
#1 Team on Toronto Regional Real Estate Board (TRREB) Unit Sales 2015-Present
#1 Team on Information Technology Systems Ontario (ITSO) Member Boards Unit and Volume Sales 2015-Present
#1 Team in Canada within Royal LePage Unit and Volume Sales 2015-2019
