
748 TRINITYSTREET
ExquisitelyRenovated Bungalow with a FullyEquipped SecondaryKitchen Innisfil






ExquisitelyRenovated Bungalow with a FullyEquipped SecondaryKitchen Innisfil




1 2
No detailoverlooked in thiscompletelyrenovated and sprayfoam-insulated home, situated within walking distance to InnisfilBeach and TrinityParkand perched on an 80'x190'lot surrounded bymature trees
Contemporarydesign flaunting a dream kitchen with an oversized island,porcelain countertops,high-end stainless-steelappliances,and easyaccessto thelarge deck overlooking the expansivebackyard
3
4
White oakhardwood floorsand porcelain tilesextend throughout the main leveland nanny suite,completewith a separate entrance,whilethe vaulted ceiling fillsthe home with abundant naturallight,complemented bya floor-to-ceiling fireplace that addswarmth and elevatesthe space
Expansive and luminousprimarysuiteshowcasing walled cabinetryand a stunning ensuite boasting a curblessglassshowerand porcelain heated floors,whiledown the hall,the secondarybedroom sitsbesidea newlyremodeled familybathroom with a glass-walled showerand double vanity
5
Lowerlevelpresenting multipleliving options,with itsown kitchen,beautifulbathroom,two generousbedrooms,and a recreation room with a separateentrance

12'4" x 12'0"
- Engineered hardwood flooring
- Aestheticallypleasing
- Newcrisp whitecabinetrycomplemented by undermount lighting,a crown moulding finish,and contrasting blackhardware
- Deep sinkwith an above-sinkwindow
- Porcelain countertopswith a matching backsplash
- Expansivecentre island with breakfast barseating
- Built-in stainless-steelappliances
- Recessed lighting
12'0" x 10'4"
- Engineered hardwood flooring
- Perfectlypositioned besidethe kitchen allowing forsmooth entertaining and uninterrupted conversations
- Vaulted ceiling
- Recessed lighting
- Light paint tone
- Sliding glass-doorwalkout leading to the sizeable backdeck
x 12'2"
- Engineered hardwood flooring
- Free-flowing layout
- Vaulted ceiling
- Oversized front-facing windowfilling the spacewith warm sunlight
- Fireplaceenclosed within a floor-to-ceiling porcelain surround elevating the space
- Plentyof room fordifferent furnitureplacements
- Recessed lighting
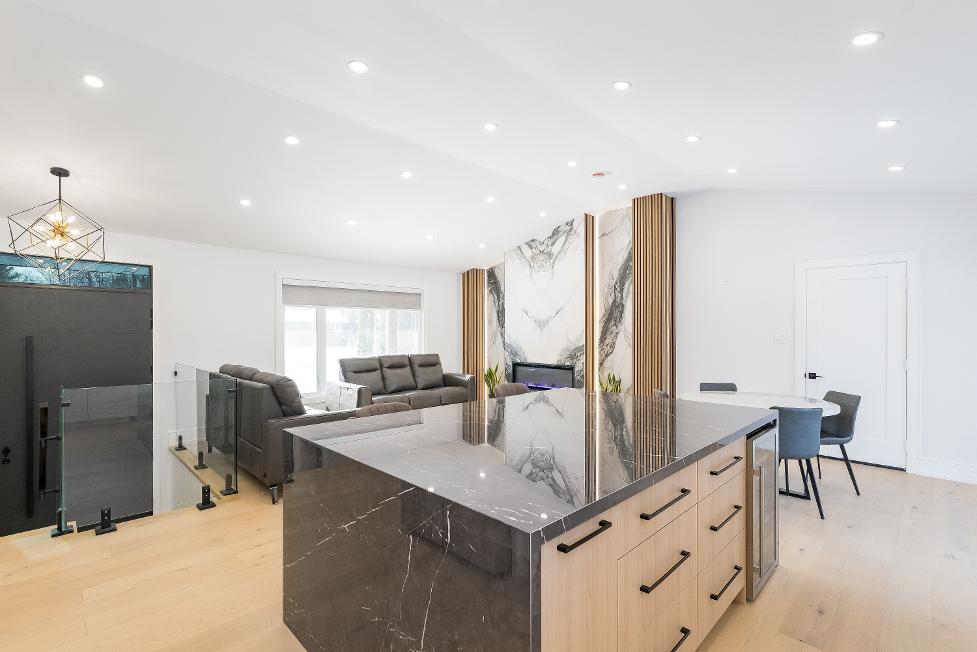
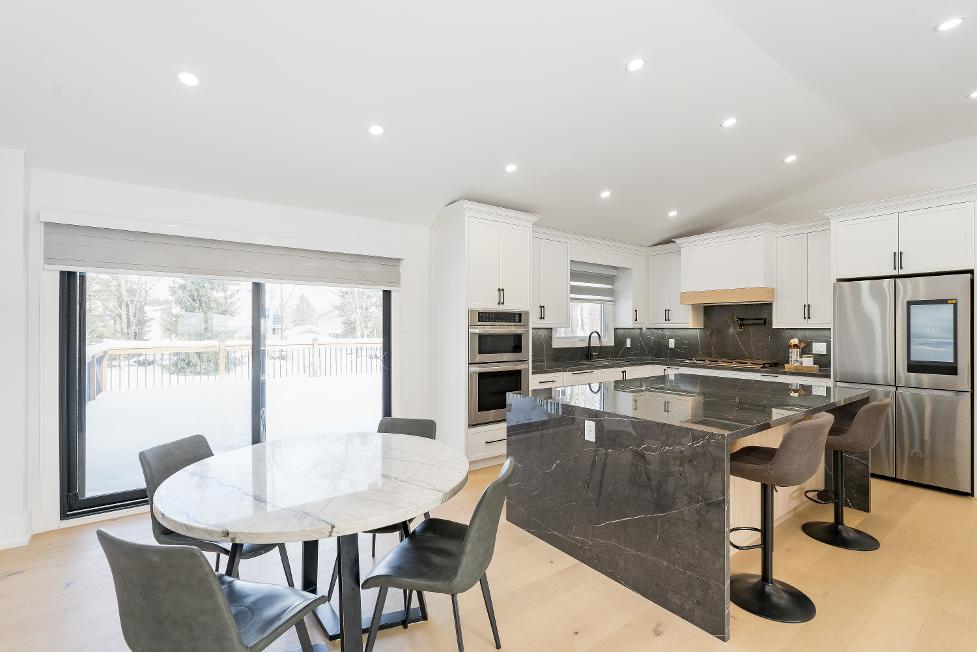

*virtually staged
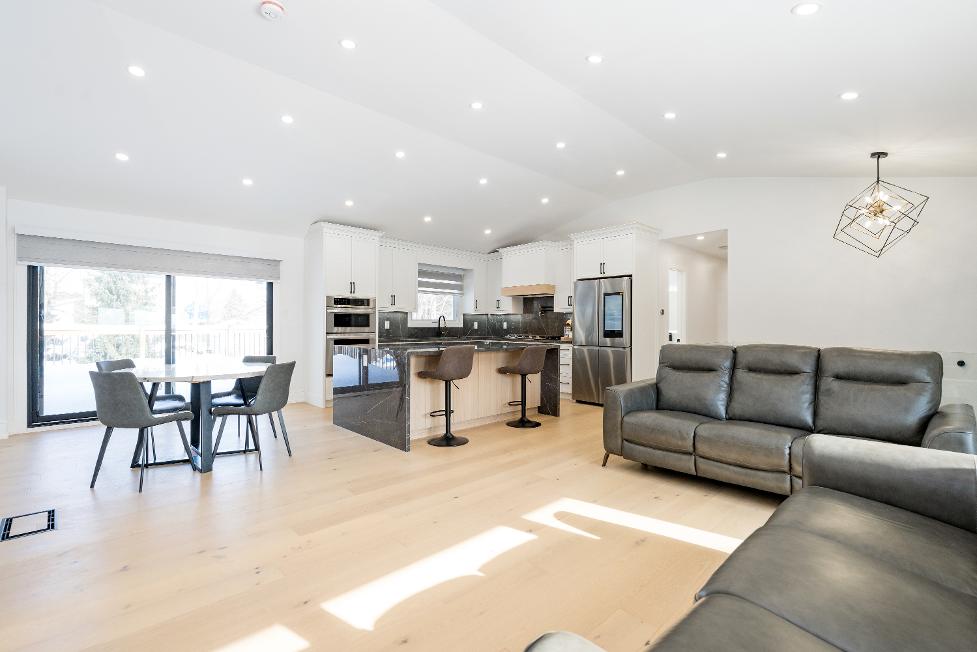

26'6" x 11'9" B
- Engineered hardwood flooring
- Sprawling layout with spacefor a king-sized bed and a sitting area
- Luminouswindow
- Wall-to-wallbuilt-in closet
- Recessed lighting
- Ensuite privilege
- Sliding glass-doorwalkout leading to the backyard
Ensuite
3-piece
- Heated Porcelain tile flooring
- Flawlesslyfinished
- Modern curblesswalk-in shower adorned with a rainfallshower head,built-in showerniche,and recessed lighting
- Floor-to-ceiling porcelain tiled walls
- Modern floating vanity
- Window
11'0" x 10'1" D
- Engineered hardwood flooring
- Generouslayout
- Sizeablewindowdrenching the space in naturallighting
- Recessed lighting
- Potentialto beutilized asan efficient homeoffice
- Neutralpaint tone
Bathroom
5-piece
- Porcelain tile flooring
- Modern aesthetic
- Combined bathtub and shower, highlighted bya porcelain tile surround,rainfallshowerhead, built-in showerniche,and recessed lighting
- Dualsinkvanitywith drawersfor additionalstorage below
- Window



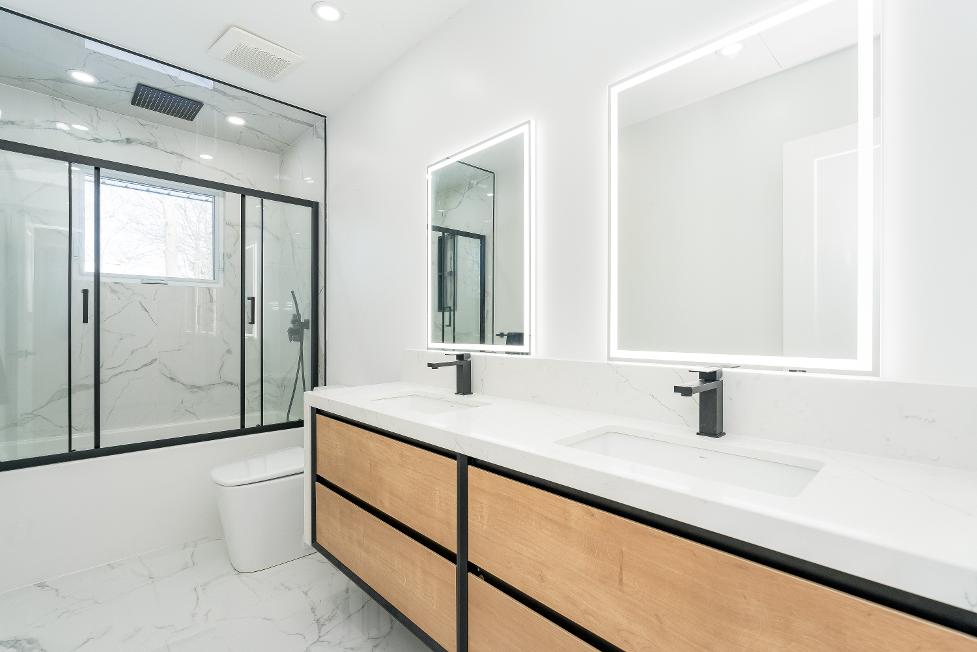

- Vinylflooring
- Incrediblysized
- Vaulted ceiling
- Largewindowcreating a sunlit setting
- Built-in closets
- Recessed lighting
- Perfect setting forhosting overnight guests
- Ensuiteprivilege
*virtually staged
- Porcelaintile flooring
- Vaulted ceiling
- Glass-enclosed walk-in showerset within a porcelain tiled surround competewith a rainfallshowerhead
- Floating vanity
- Sitting area
- Recessed lighting
- Window




Eat- in Kitchen
12'7" x 12'6"
- Vinylflooring
- Amplebuilt-in cabinetry
- Stainless-steelsink
- Plentyof counterspace
- Space fora dining table,idealfor casualdining
- Recessed lighting
- Included fridge
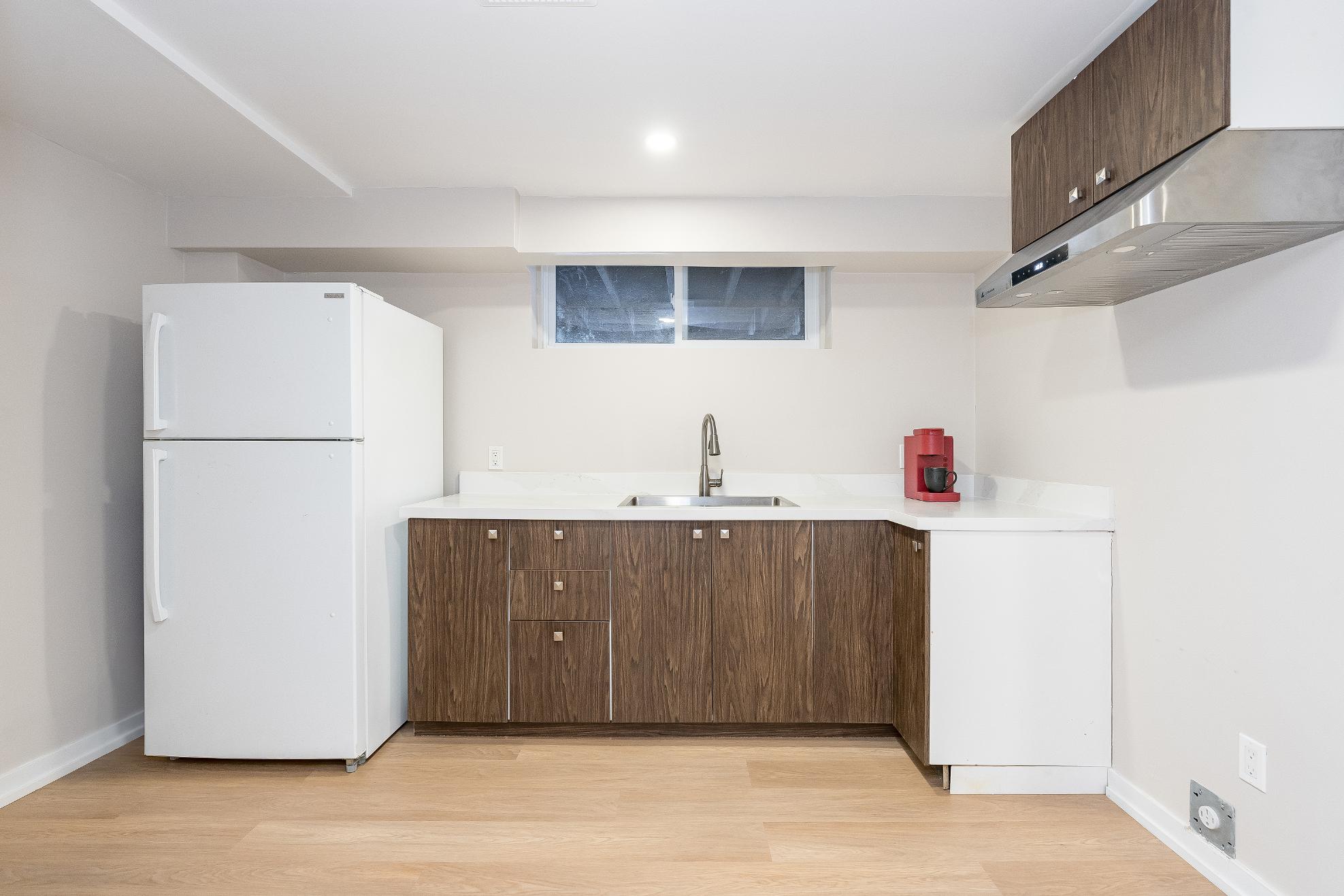
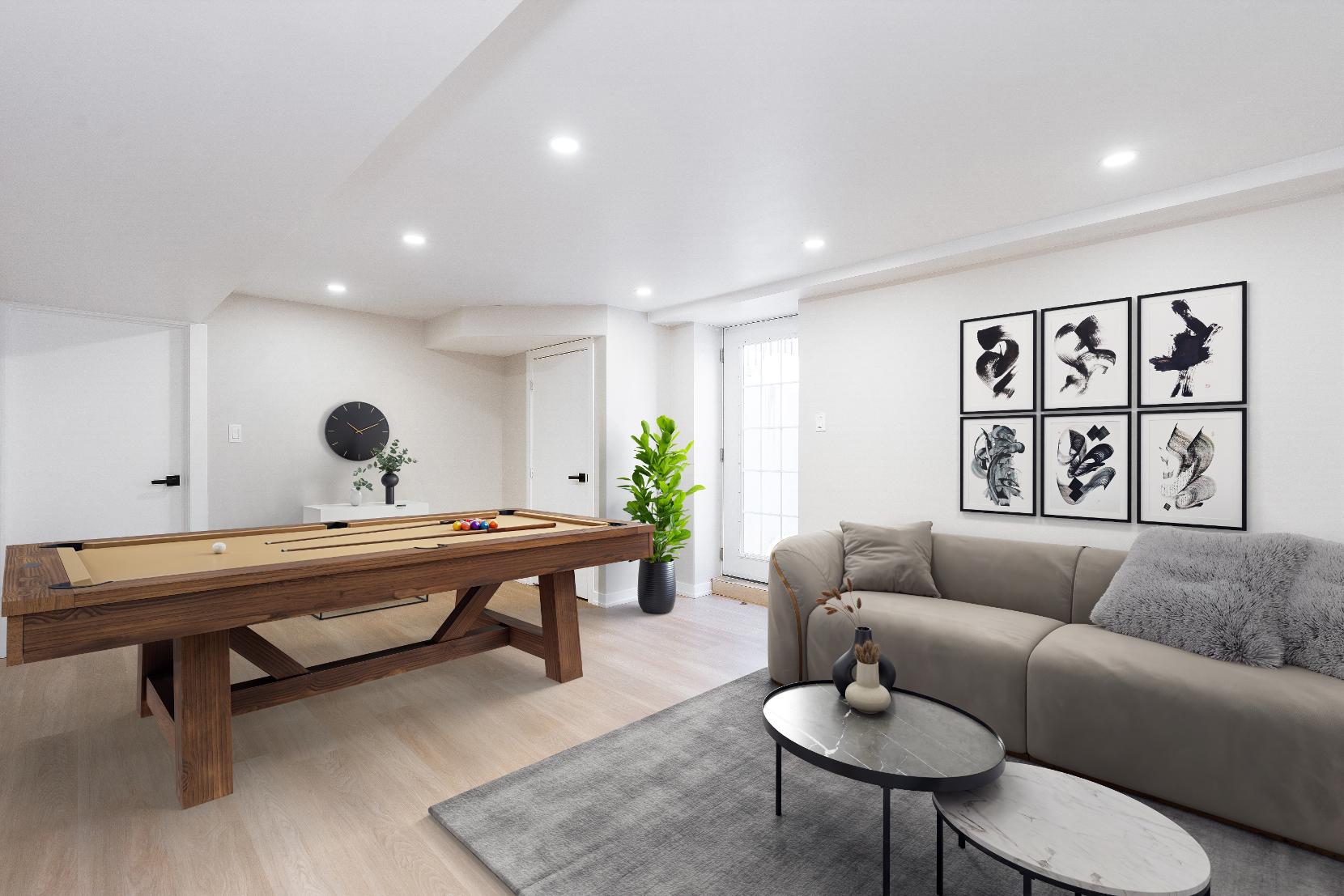
17'7" x 12'10"
- Vinylflooring
- Generouslysized
- Reach-in closet
- Recessed lighting
- Excellent spacefora home businesswith a garden doorwalkout leading to the property
20'1" x 12'3"
- Vinylflooring
- Wellsized
- Bright setting with two oversized windows
- Multi-usespace with potentialto be converted into a recreation room,games room,orhome theatre
- Recessed lighting
15'4" x 10'3"
- Vinylflooring
- Nicelysized
- Sizeable window bringing inbright sunlit
- Reach-in closet
- Recessed lighting
- Potentialto beutilized asa homeoffice
3-piece
- Porcelain tile flooring
- Centrallylocated
- Standalone shower enclosed within a porcelain tilesurround and finished with a rainfallshowerhead
- Floating vanitywith storage below fortoiletries
- Recessed lighting
7'4" x 5'9"
- Porcelain tile flooring
- Convenientlyplaced
- Quartzcountertop for folding clothes
- Window
- Included LG washer and dryer
- Recessed lighting

*virtually staged


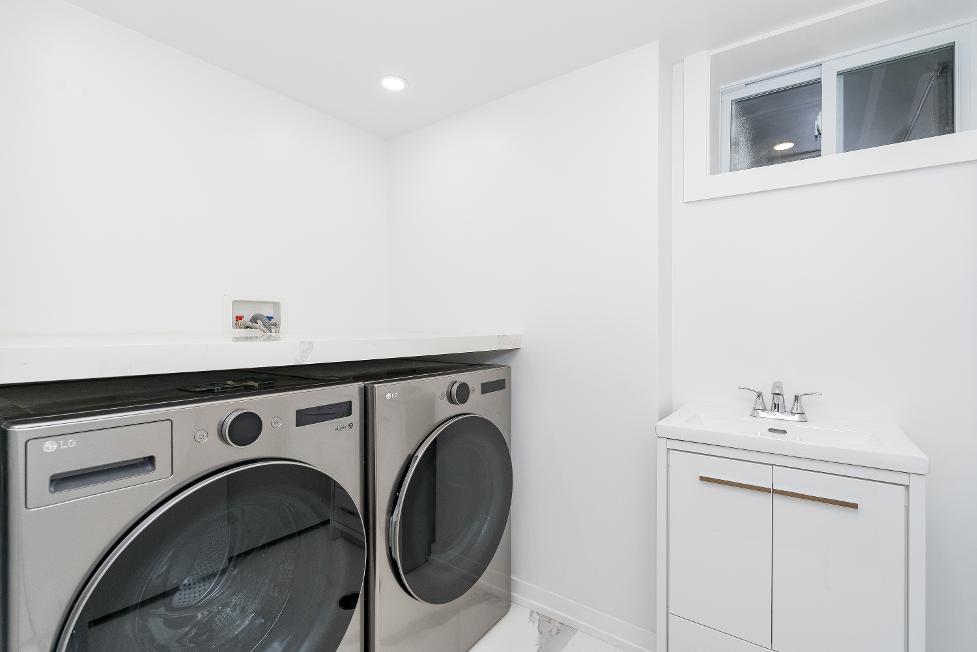
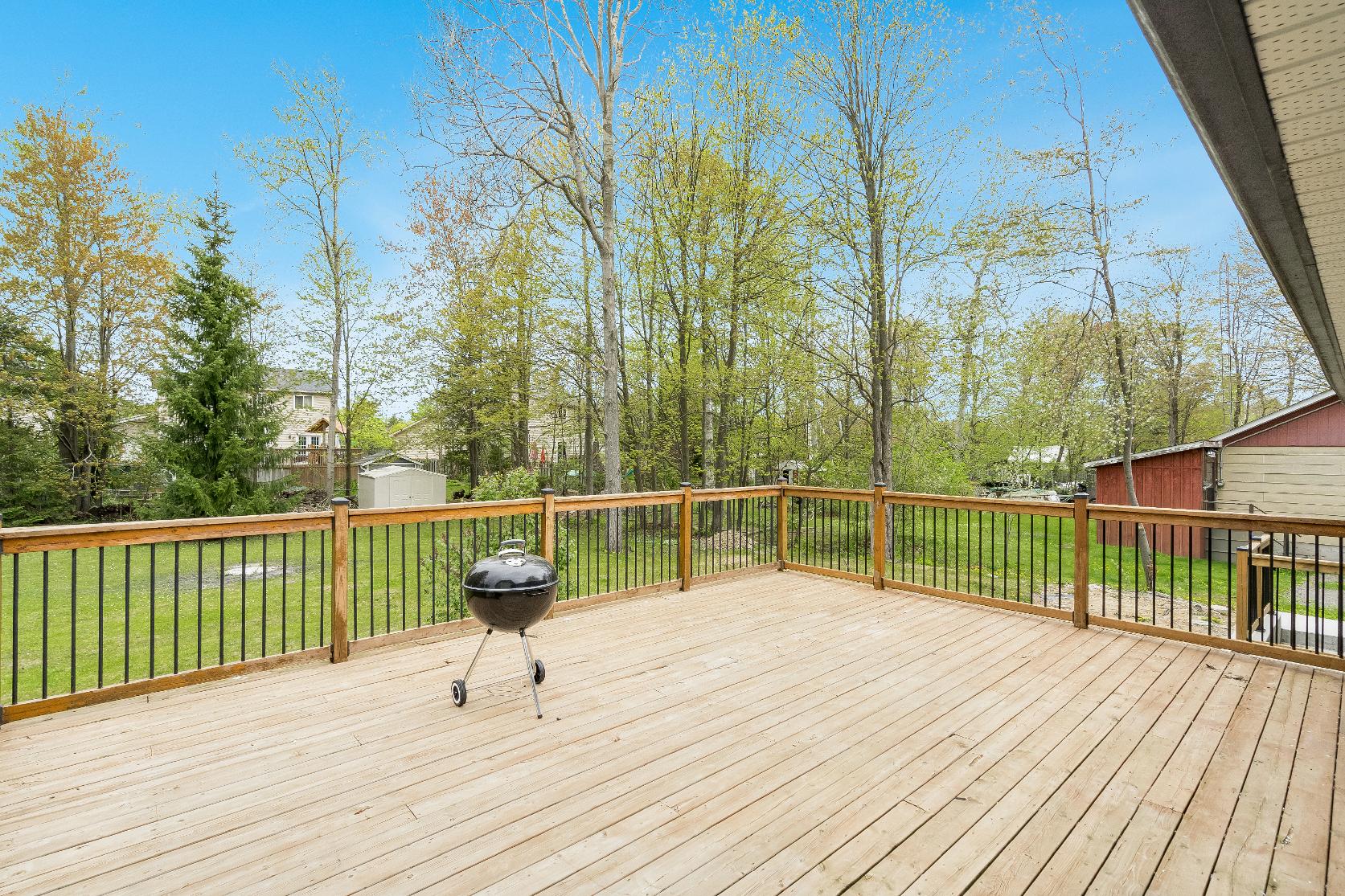
- Stunning raised bungalowflaunting a brick,stoneand board and batten siding exterior
- Newlyrenovated and sprayfoam insulated foradded efficiency
- Attached garage with easyinside
entryalongside a sizeable driveway with parking forup to sixvehicles
- Situated on a 80'x90'lot
- Expansivebackyard surrounded by maturetreesand complemented by a large raised deckand garden
shed foradditionalstorage
- Fantastic location within walking distance of Trinityparkand Innisfil Beach,whileonlybeing a short drive to localamenitiesand Highway
400 access






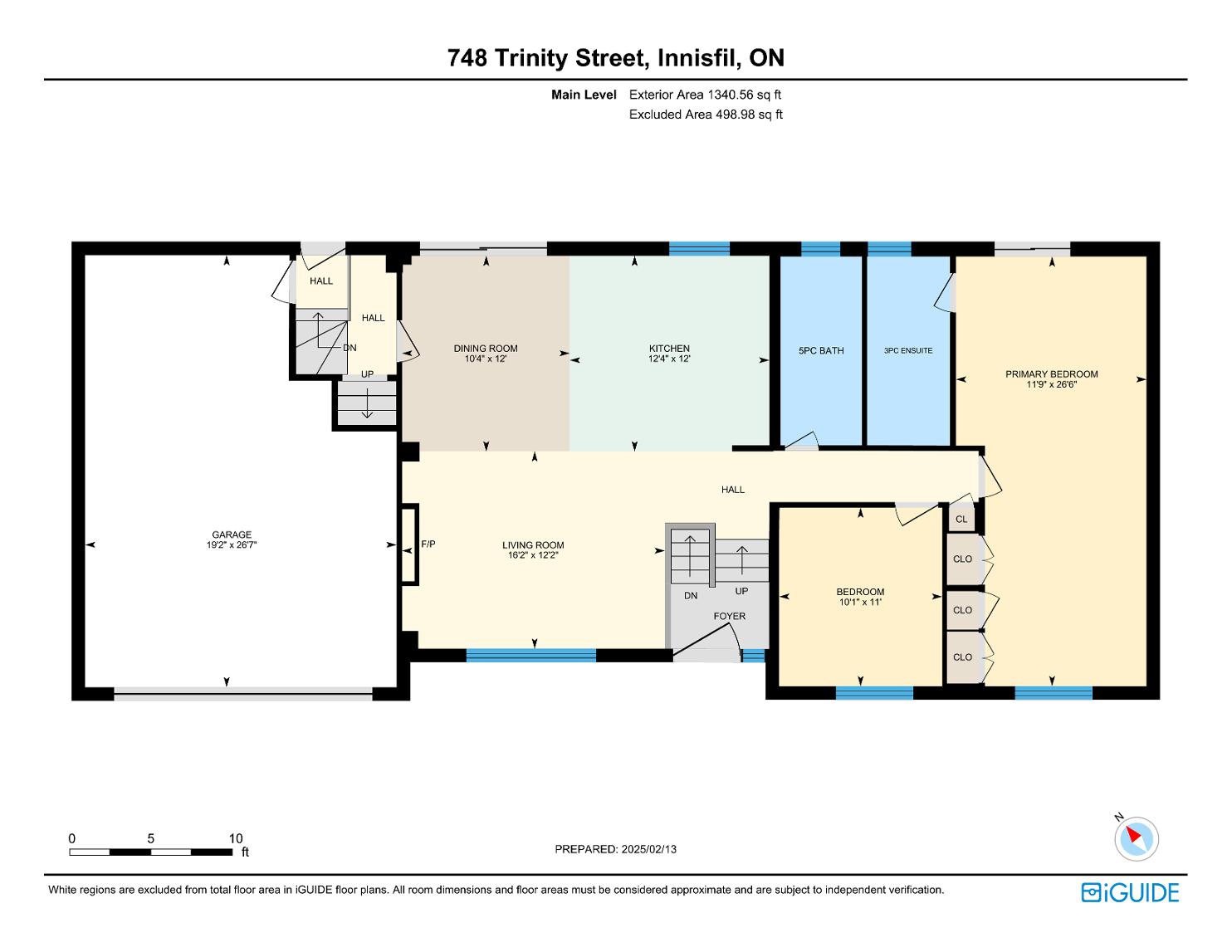

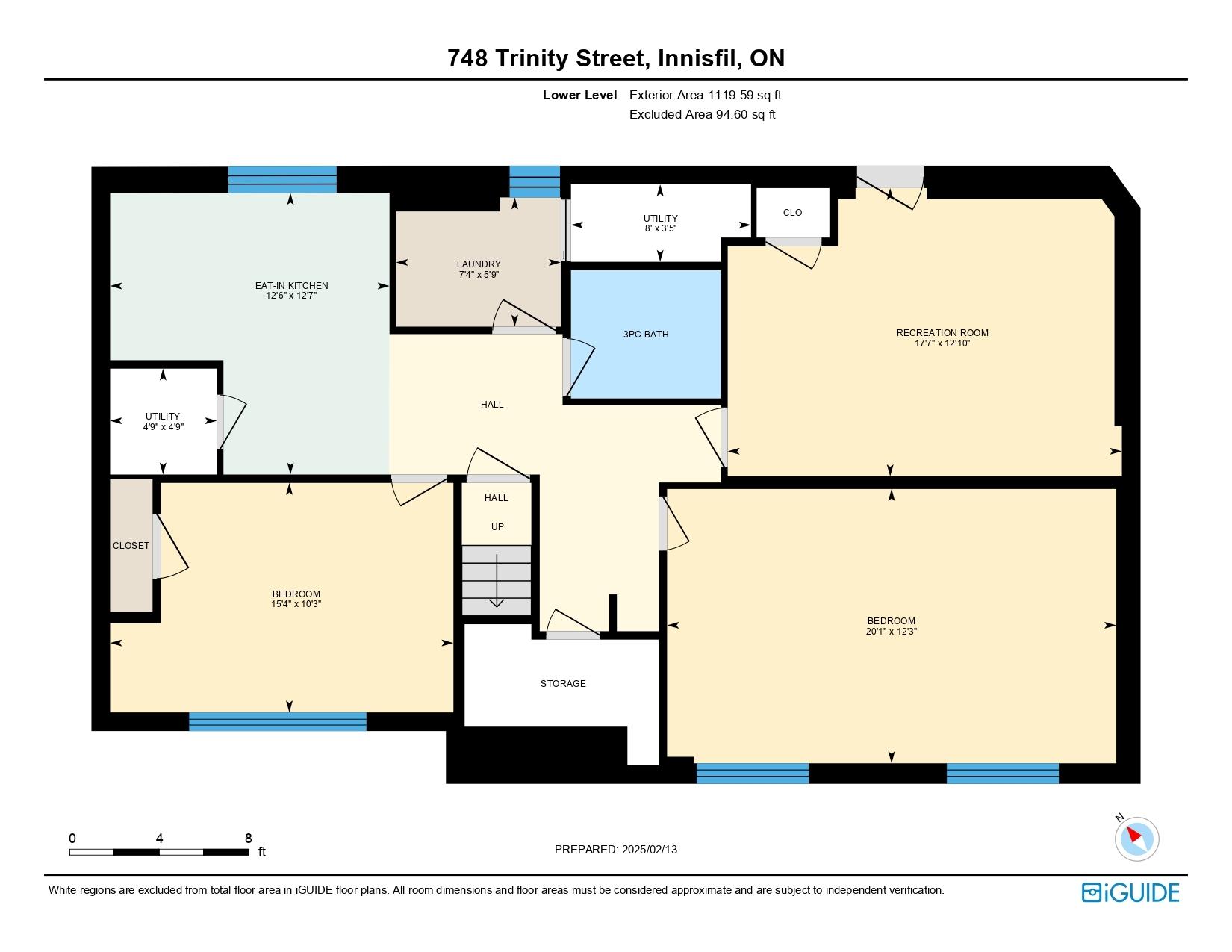


Ideallylocated for familyliving, Innisfil residesbetween the beautiful countryside and the shoresof Lake Simcoe offering an abundance of water and land recreational opportunitiesyear-round Neighbouring several commuter routes, Innisfil residentsenjoybeing a part of a small communityfeel with the economic support of the GTA just a short drive away.
Population: 36,566
Website: INNISFIL.CA
ELEMENTARY SCHOOLS
Holy Cross C.S.
Goodfellow P.S.
SECONDARY SCHOOLS
St Peter's C SS
Nantyr Shores SS
FRENCH
ELEMENTARYSCHOOLS
La Source
INDEPENDENT
ELEMENTARYSCHOOLS
Kempenfelt Bay School

INNISFIL BEACH PARK, 676 Innisfil Beach Rd, Innisfil
NANTYRBEACH, 1794 Cross St, Innisfil

TANGEROUTLETSCOOKSTOWN, 3311 Simcoe 89

TRANS-CANADA TRAIL, 5th Sideroad, Innisfil
CENTENNIAL PARK, 2870 7th Line, Innisfil
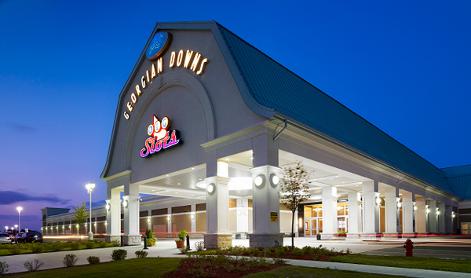
GEORGIAN DOWNSLTD, 7485 5th Side Rd

BIG CEDARGOLFCLUB, 1590 Houston Ave, Innisfil
NATIONAL PINESGOLFCLUB, 8165 10 Sideroad, Innisfil

INNISFIL RECREATIONAL COMPLEX, 7315 Yonge St #1



A significant part of Faris Team's mission is to go full out®for community, where every member of our team is committed to giving back In fact, $100 from each purchase or sale goes directly to the following local charity partners:
Alliston
Stevenson Memorial Hospital
Barrie
Barrie Food Bank
Collingwood
Collingwood General & Marine Hospital
Midland
Georgian Bay General Hospital
Foundation
Newmarket
Newmarket Food Pantry
Orillia
The Lighthouse Community Services & Supportive Housing

#1 Team in Simcoe County Unit and Volume Sales 2015-Present
#1 Team on Barrie and District Association of Realtors Board (BDAR) Unit and Volume Sales 2015-Present
#1 Team on Toronto Regional Real Estate Board (TRREB) Unit Sales 2015-Present
#1 Team on Information Technology Systems Ontario (ITSO) Member Boards Unit and Volume Sales 2015-Present
#1 Team in Canada within Royal LePage Unit and Volume Sales 2015-2019
