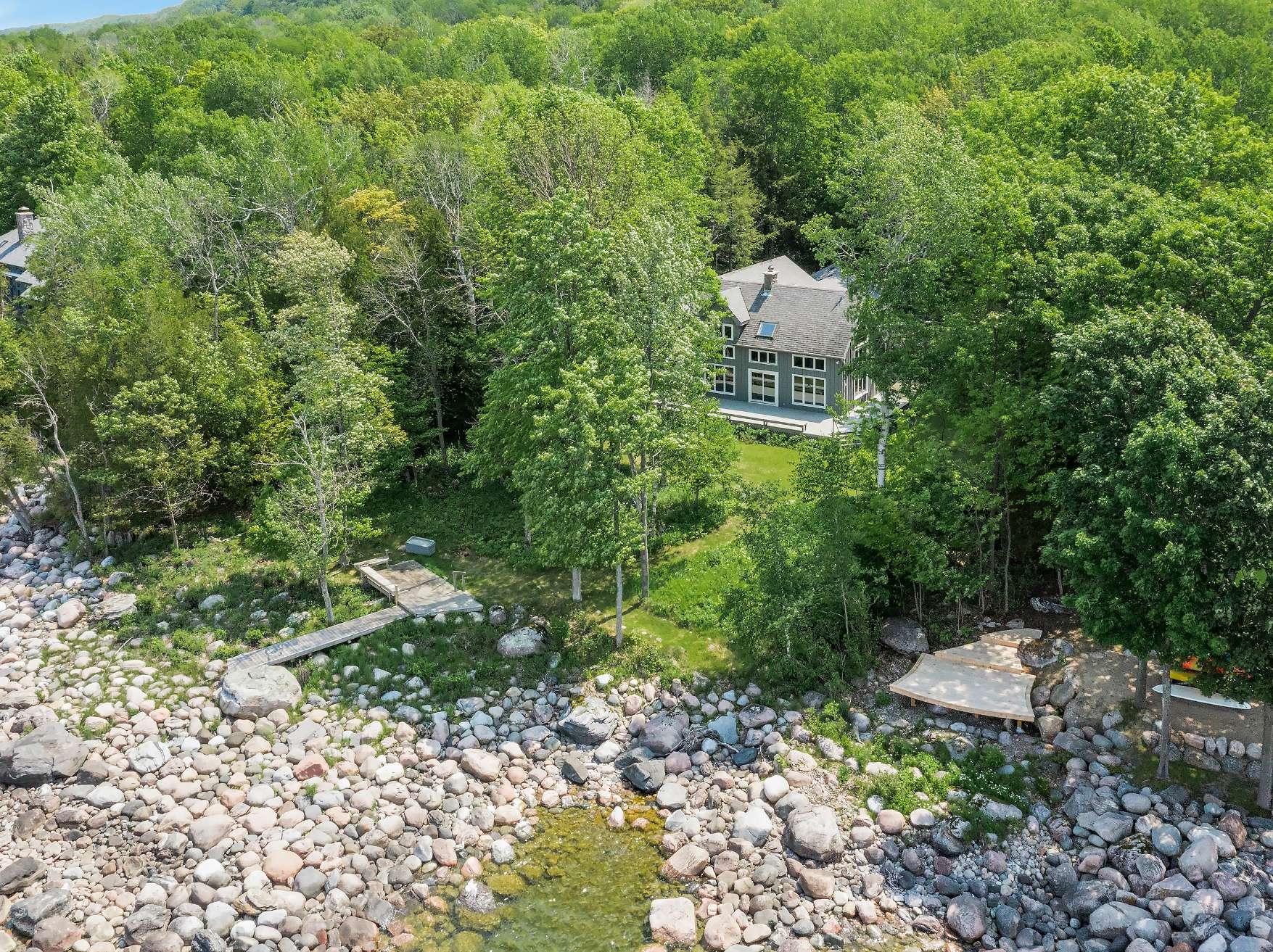
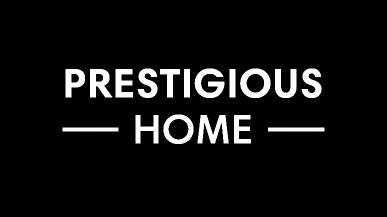
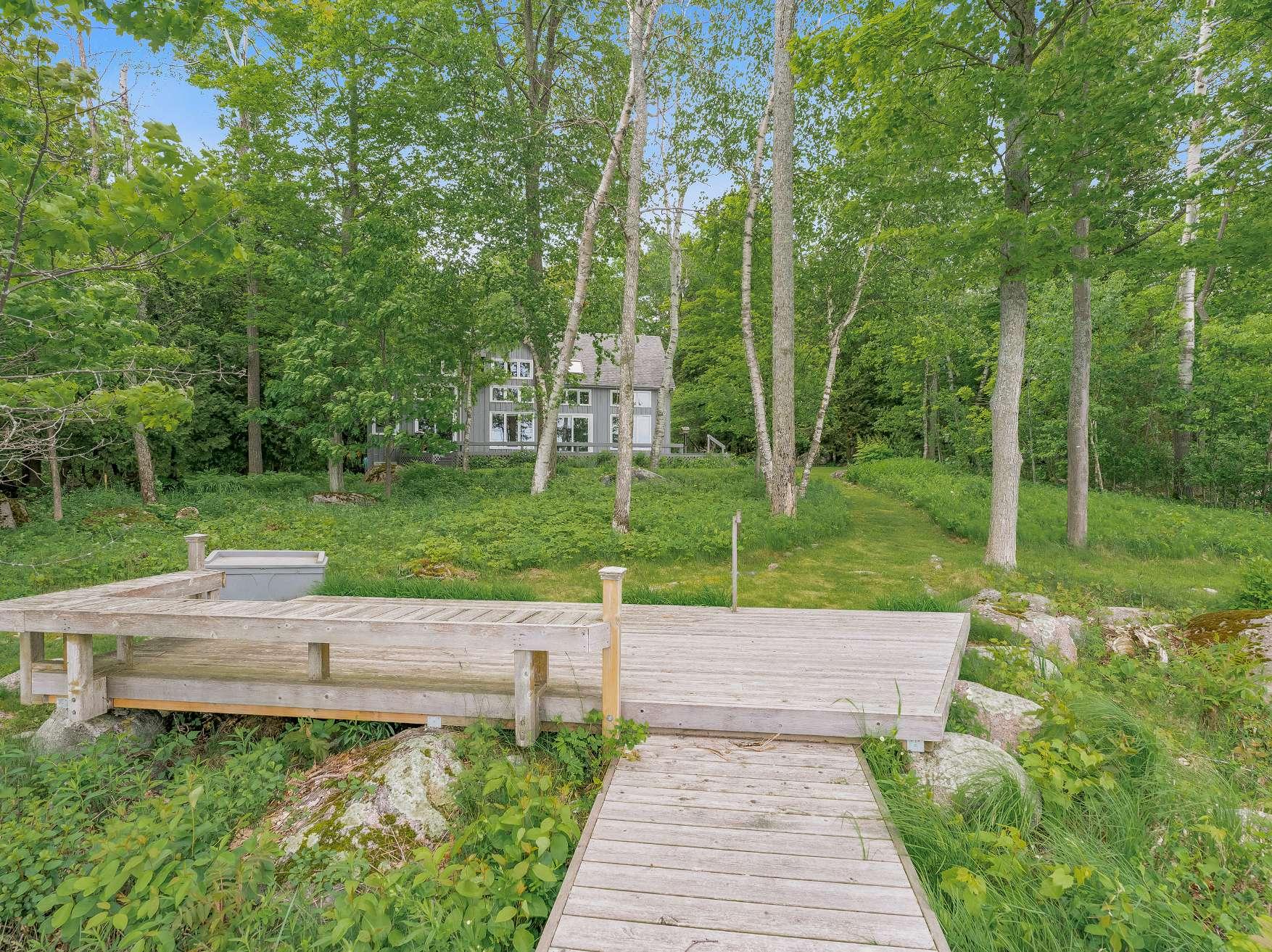
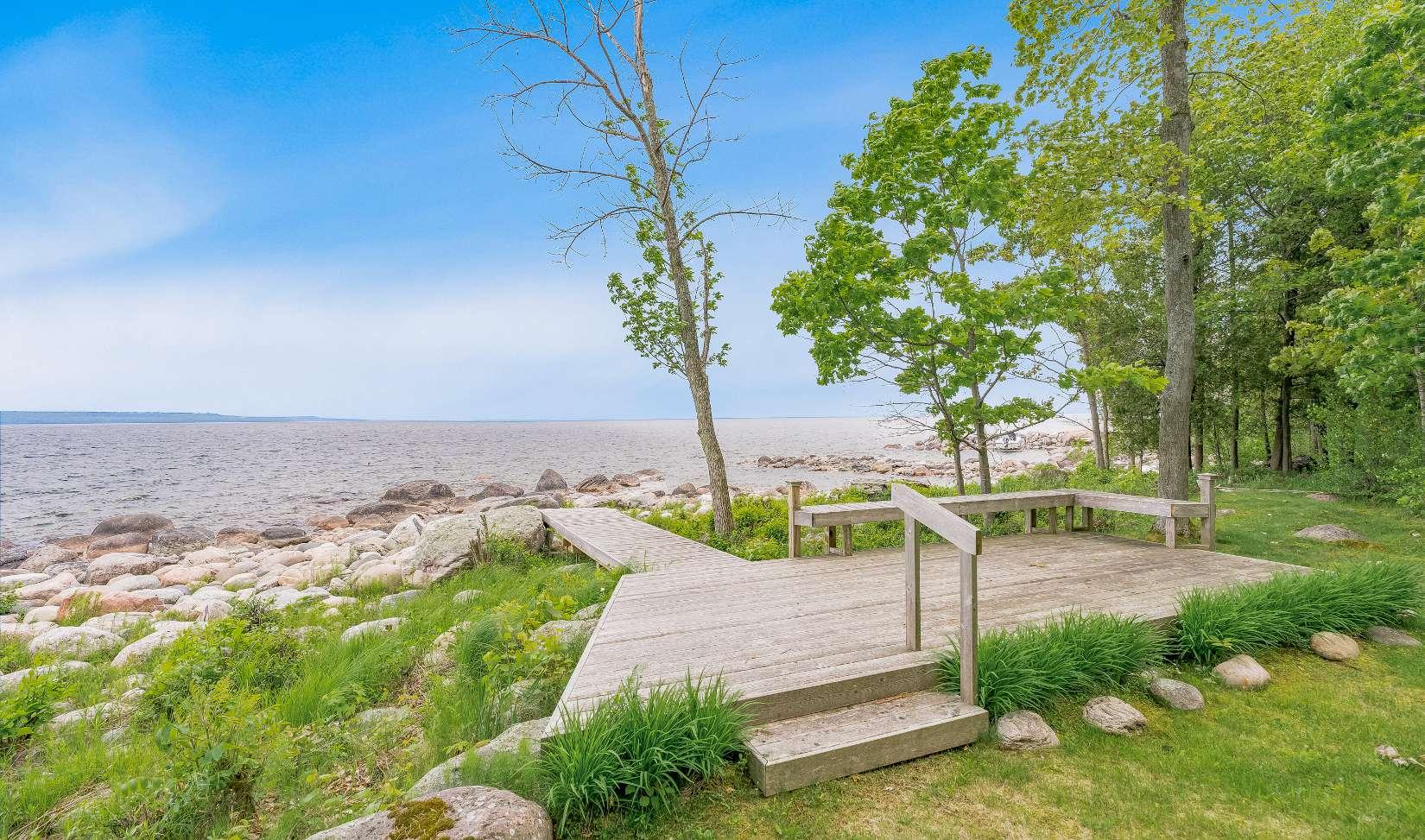
BEDROOMS: BATHROOMS:
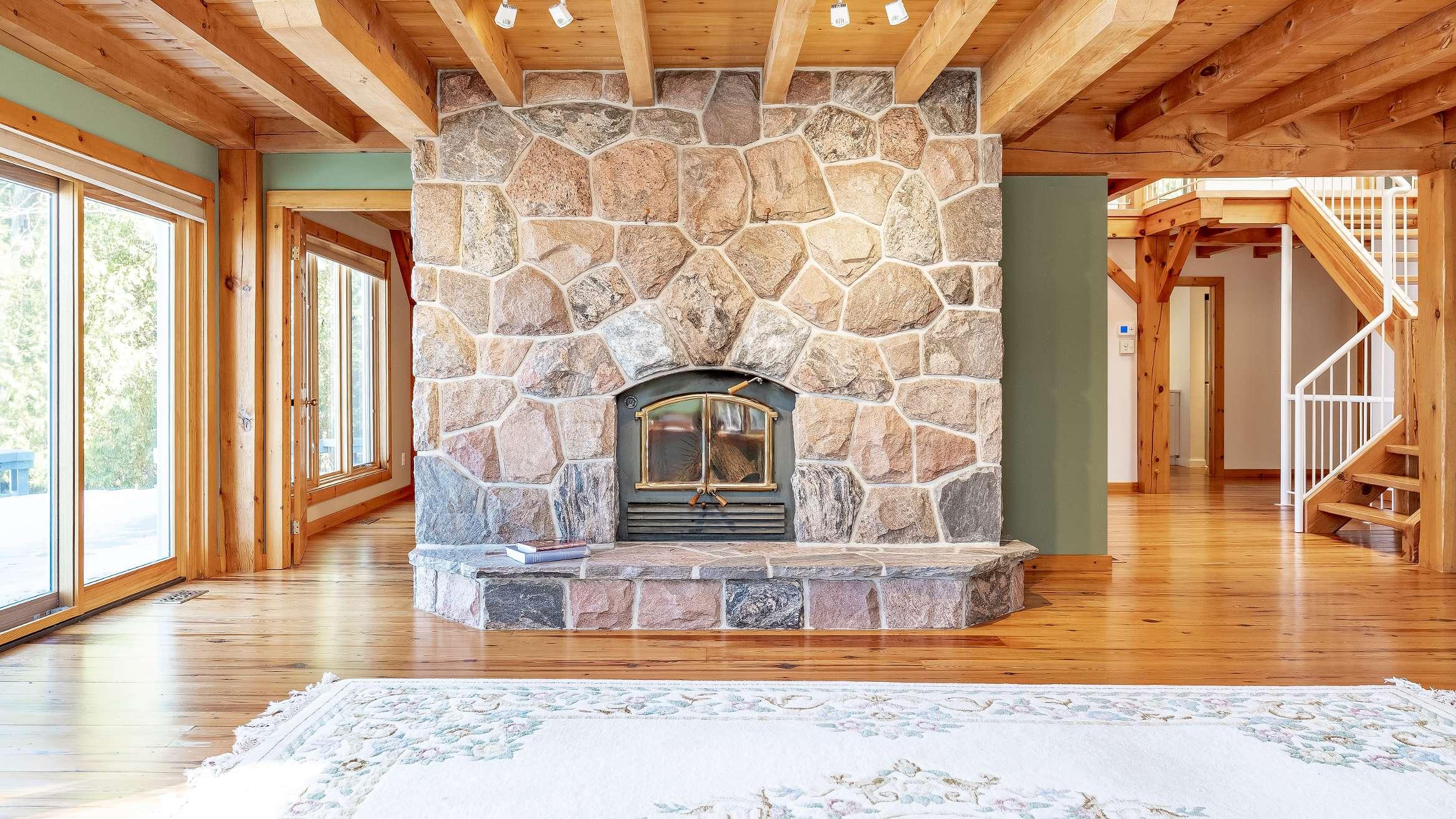






BEDROOMS: BATHROOMS:


1 2 3 4 5
Over111'of pristinenaturalstone shorelineframing breathtaking viewsof Georgian Bay?s crystal-clearwatersand spectacularsunsets,alongsidea perfect spot at theshorelineto create yourown privatebeach area
Featuring Nordamerica post and beam construction,a flexible layout that includes soaring ceilingsand an impressive 2-storystone fireplace with venting foreffectiveheat distribution,antique firwood flooring bringing warmth and charm,and a main level bedroom with patio accessthat can be easilytransformed into a secluded primarysuite
Designed foryear-round comfort equipped with a highlyefficient geothermalheating and cooling system drawn from wellwaterand supported bya Generac propane generatorfor reliable backup heat during poweroutages
Expansive five-carheated garagedelivering a workshop and dedicated storagespace for kayaksand canoes,alongsidea partiallyfinished basement including a bedroom with stunning bayviews,plusa large storagearea beneath the originalcottage
Tucked awayon a secluded 1.3-acrelot set wellbackfrom the road,offering peaceful privacy,the possibilityto add additionalstructures,easyshorelineaccess,and beautifully maintained perennialgardensthat enhancethe naturalcharm of the property,along with the useof the communitytenniscourt foradded recreation

Eat- in Kitchen
- Antique pineflooring
- Open beam ceiling
- Sleekall-whitecabinetryadorned with undermount lighting
- Dualsinkwith a pull-down faucet
- Abundance of counterspaceidealfor prepping large familymeals
naturallighting
- Centre island completewith breakfast bar seating and above pendant lighting
- Included appliancessuch asan induction cooktop
- Accessto the laundryarea
- Sliding glass-doorwalkout leading to the deck 30'9" x 15'1"
- Bright windowsfilling the space with


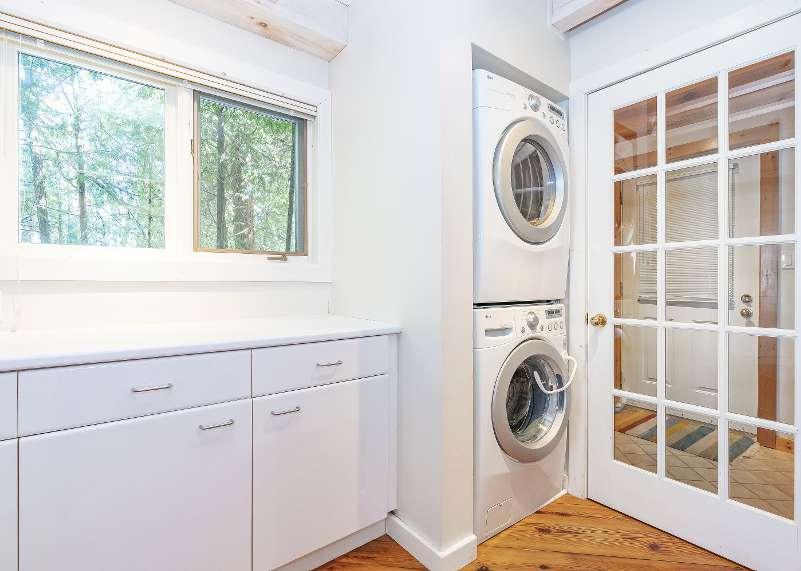
*virtually staged

15'2" x 11'10"
- Antique pine flooring
- Open beam ceiling creating a cozysetting, perfect forhosting dinnerguests
- Oversized windowwith viewsof thelake
- Plentyof spacefora large dining table
22'9" x 20'5"
- Antique pineflooring
- Vaulted ceiling adorned bywood beam accents and a ceiling fan
- Varietyof windows drenching the spacein warm sunlight
- Fireplace enclosed within a stonesurround and highlighted byvents distributing the warm air
- Sliding glass-door walkout leading to the deck
18'6" x 12'8"
- Carpet flooring
- Wood beam accents
- Incrediblysized with space fora king-sized bed
- Floor-to-ceiling window creating a sunlit setting
- Closet with mirrored sliding doors
- Light paint tone
4-piece
- Ceramic tile flooring
- Perfectlypositioned for everydayusage
- Combined bathtub and shower
- Built-in medicine cabinet
- Vanitywith under-counterstorage
- Open beam ceiling
- Half tiled walls
6'4" x 4'10"
- Ceramic tile flooring
- Located off the kitchen
- Wood beam accents
- Built-in bench seating and coat hooks
- Garden doorwalkout leading to the deck

*virtually staged
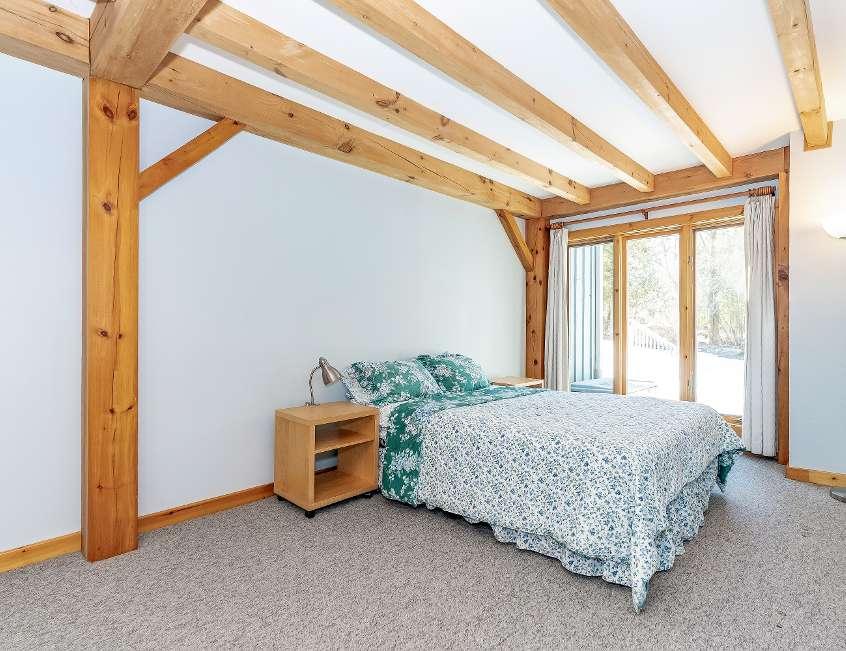



- Antiquepine flooring
- Vaulted ceiling with wood beam accents
- Built-in bookshelvesand cabinetry
- Threelarge skylightsfilling the space with naturallighting
- Ceiling fan
- Carpet flooring
- Vaulted ceiling
- Two windowsfiltering in soft lighting
- Stonefeature wall
- Currentlybeing utilized asan efficient homeoffice
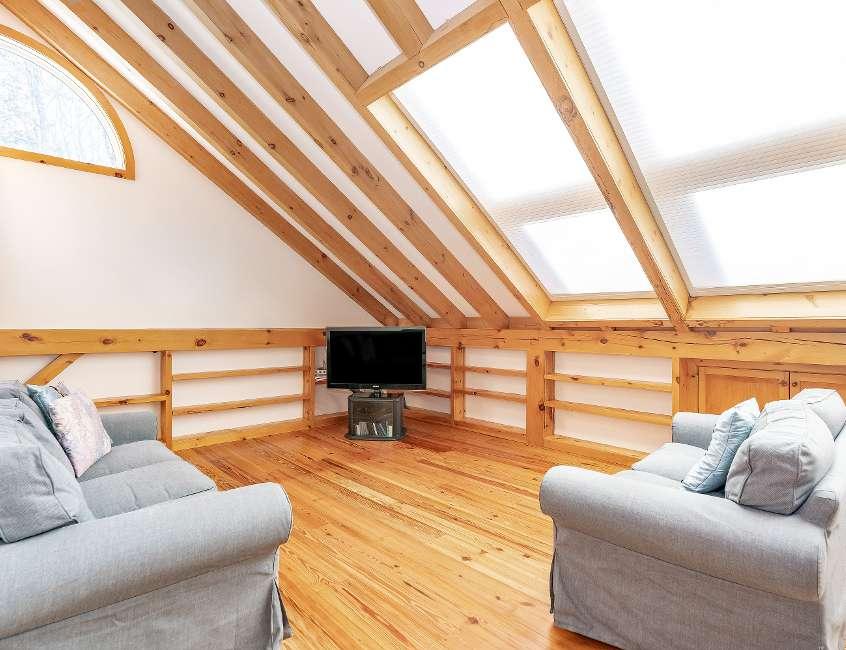



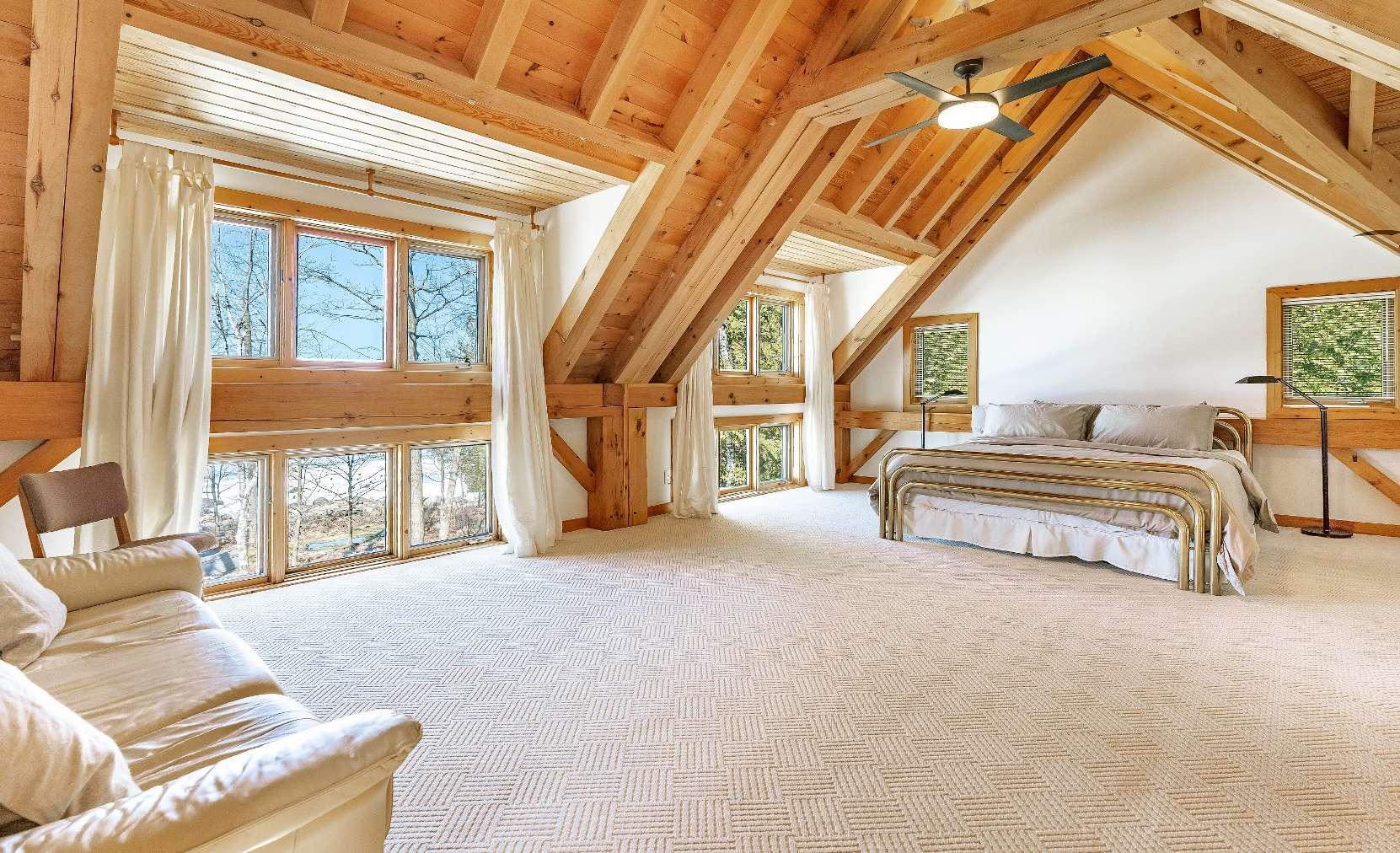
A
- Carpet flooring
- Sprawling layout with space fora king-sized bed and sitting area
- Vaulted ceiling with wood beams
- Ceiling fan
- Arrayof windowswith beautifulviews
- Two dualdoorclosets
- Semi-ensuiteaccess
- Carpet flooring
- Generouslayout
- Pinebeam and naturalwood accents
- Luminousbedside windows
- Dualdoorcloset
- Neutralpaint tone
- Ceramic tile flooring
- Vaulted ceiling
- Glassenclosed walk-in showerhighlighted bya tiled surround
- Jetted bathtub
- Half tiled walls
- Vanitywith a chromefaucet
- Semi-ensuite
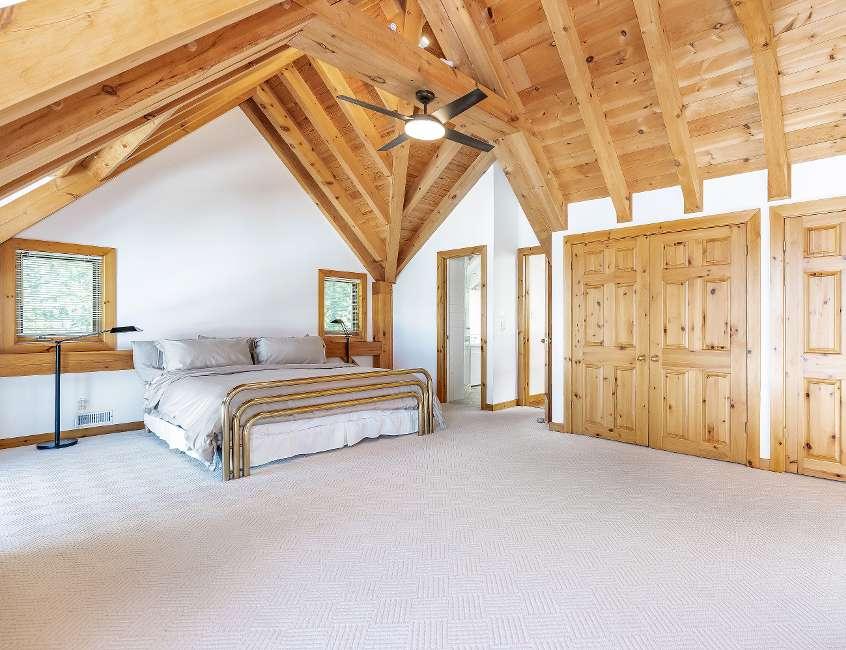




- Custom 2-storeyflaunting a wood siding exterior
- Heated attached fivecargarage presenting a workshop and plenty of storagespace,accompanied by a graveldrivewaywith additional space forup to sixvehicles
- Generac propanegeneratorfor added peace of mind
- Settled on a 1.3-acre lot boasting stunning waterviews,perennial gardens,and surrounded bymature treesforadded privacy
- Direct accessto 111'of natural stoneshoreline along Georgian Bay with the potentialto create yourown private beach
- Propertyispart of ThunderBeach
ShoresLimited Association with an annualfee
- Fantastic location with easyaccess to a numberof provincialparks including Awenda ProvincialPark
- Just a short drive to localamenities and highwayaccessfor easycommuting
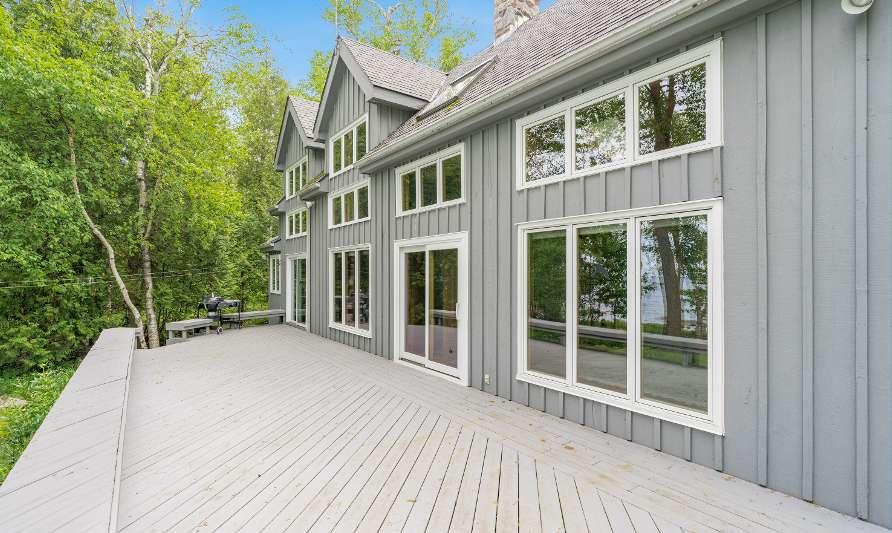
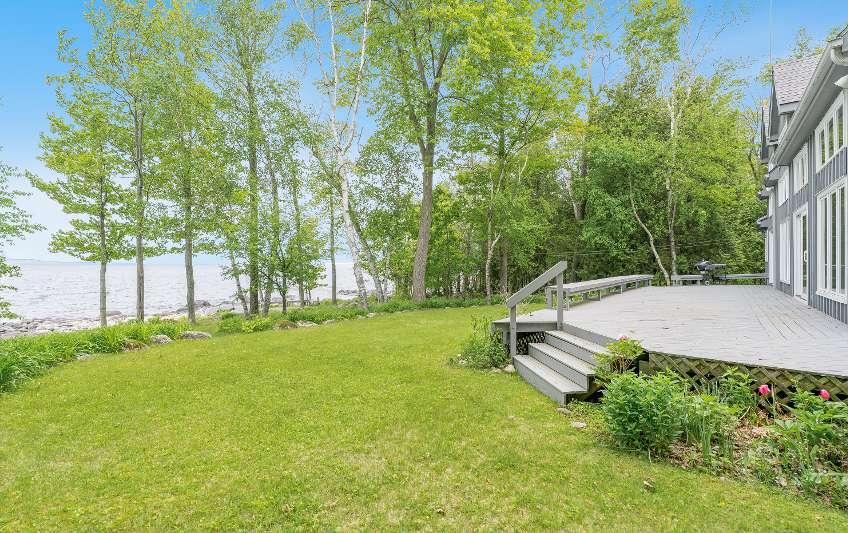





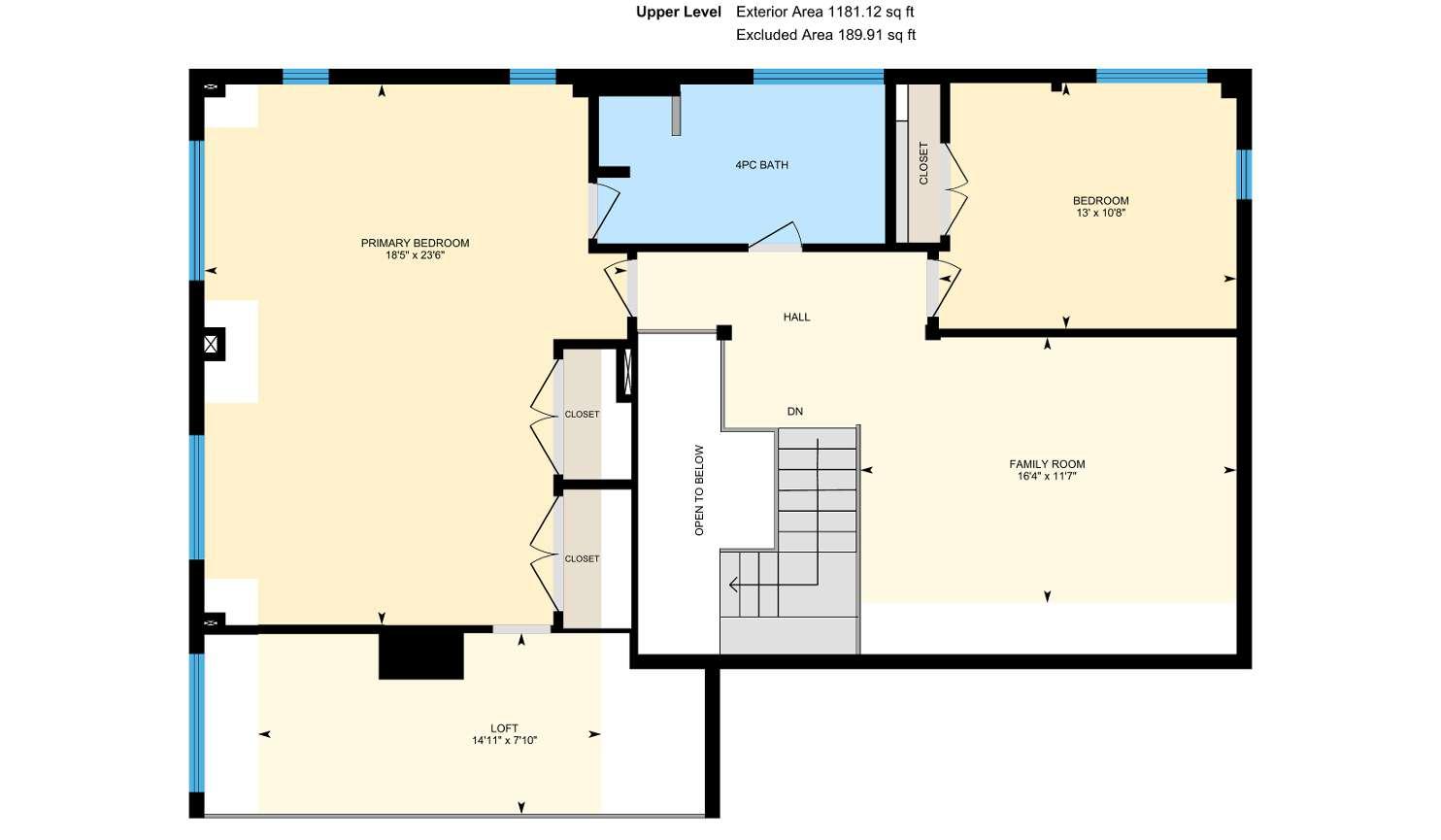
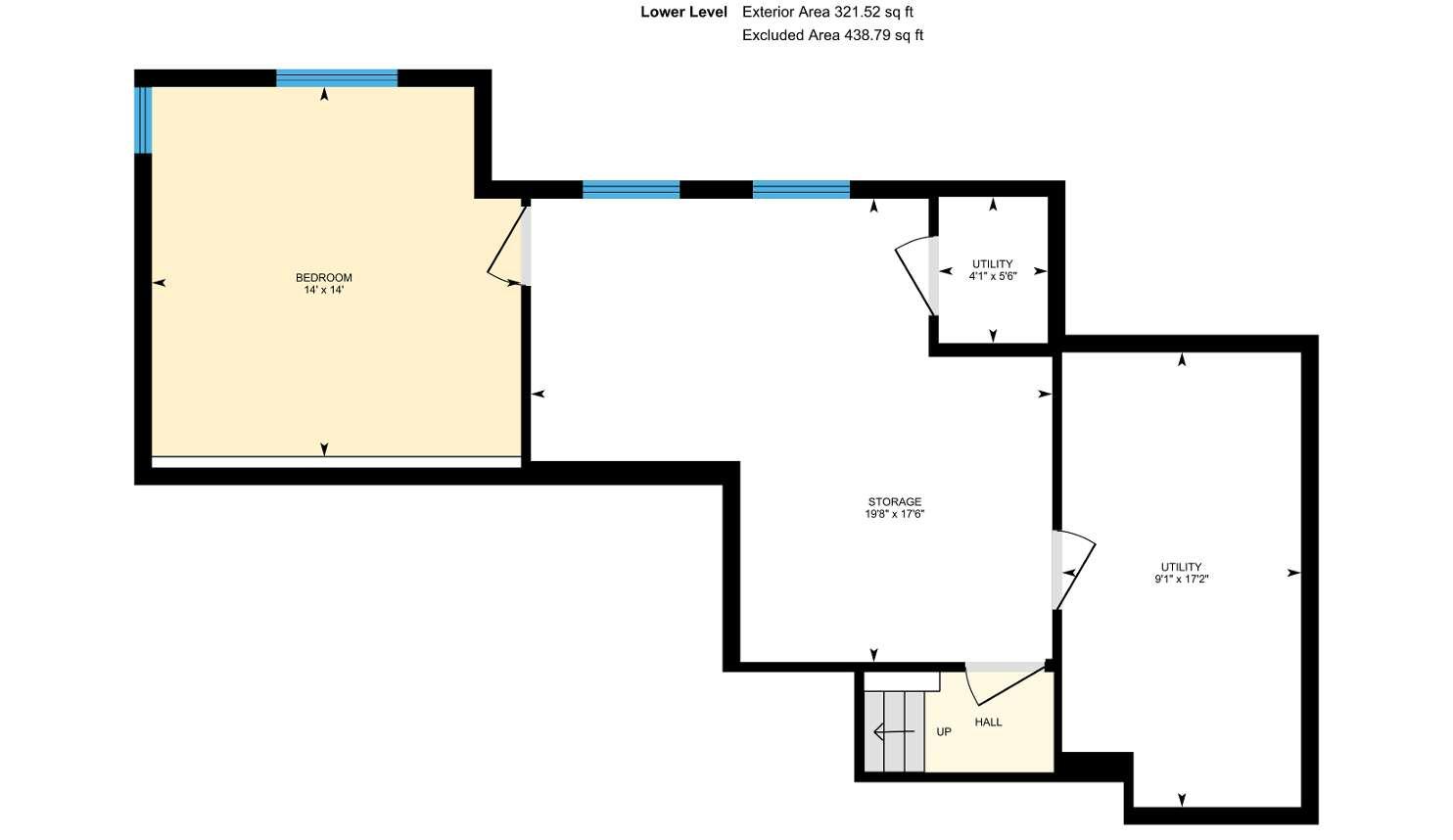

"Full of rich history, TinyTownship ishome to Awenda Provincial Park,TinyMarsh Conservation, and a selection of sandy beachesalong the shoresof Georgian Bay. Enjoyed byoutdoor enthusiastsfrom near and far, thispeaceful communityoffers year-round outdoor recreation and amenities all at your fingertips"
Population: 11,787
Website: TINY.CA
ELEMENTARY SCHOOLS
Canadian Martyrs C S
James Keating ES
SECONDARY SCHOOLS
St. Theresa's C.H.S.
Georgian Bay District SS
FRENCH
ELEMENTARYSCHOOLS
Saint-Croix
INDEPENDENT
ELEMENTARYSCHOOLS
Burkevale Protestant Separate School

LAFONTAINEBEACH PARK, Tiny Beaches Rd N, Tiny
WOODLAND BEACH, Tiny Beaches Rd S, Tiny

PARKS & TRAILS
TINYTRAIL, County Rd 6 S,Tiny
CBO PARK, 2 Winterset Ave, Tiny
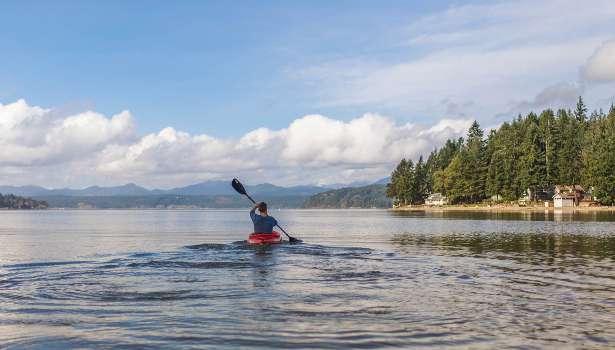
OUTDOOR RECREATION
AWENDA PROVINCIAL PARK, Awenda Park Rd, Tiny

Professional, Loving, Local Realtors®
Your Realtor®goesfull out for you®

Your home sellsfaster and for more with our proven system.

We guarantee your best real estate experience or you can cancel your agreement with usat no cost to you
Your propertywill be expertly marketed and strategically priced bya professional, loving,local FarisTeam Realtor®to achieve the highest possible value for you.
We are one of Canada's premier Real Estate teams and stand stronglybehind our slogan, full out for you®.You will have an entire team working to deliver the best resultsfor you!

When you work with Faris Team, you become a client for life We love to celebrate with you byhosting manyfun client eventsand special giveaways.


A significant part of Faris Team's mission is to go full out®for community, where every member of our team is committed to giving back In fact, $100 from each purchase or sale goes directly to the following local charity partners:
Alliston
Stevenson Memorial Hospital
Barrie
Barrie Food Bank
Collingwood
Collingwood General & Marine Hospital
Midland
Georgian Bay General Hospital
Foundation
Newmarket
Newmarket Food Pantry
Orillia
The Lighthouse Community Services & Supportive Housing

#1 Team in Simcoe County Unit and Volume Sales 2015-Present
#1 Team on Barrie and District Association of Realtors Board (BDAR) Unit and Volume Sales 2015-Present
#1 Team on Toronto Regional Real Estate Board (TRREB) Unit Sales 2015-Present
#1 Team on Information Technology Systems Ontario (ITSO) Member Boards Unit and Volume Sales 2015-Present
#1 Team in Canada within Royal LePage Unit and Volume Sales 2015-2019
