

3591 ALBERTA AVENUE
Custom Four Bedroom Retreat with European Craftsmanship and Refined Finishes Innisfil
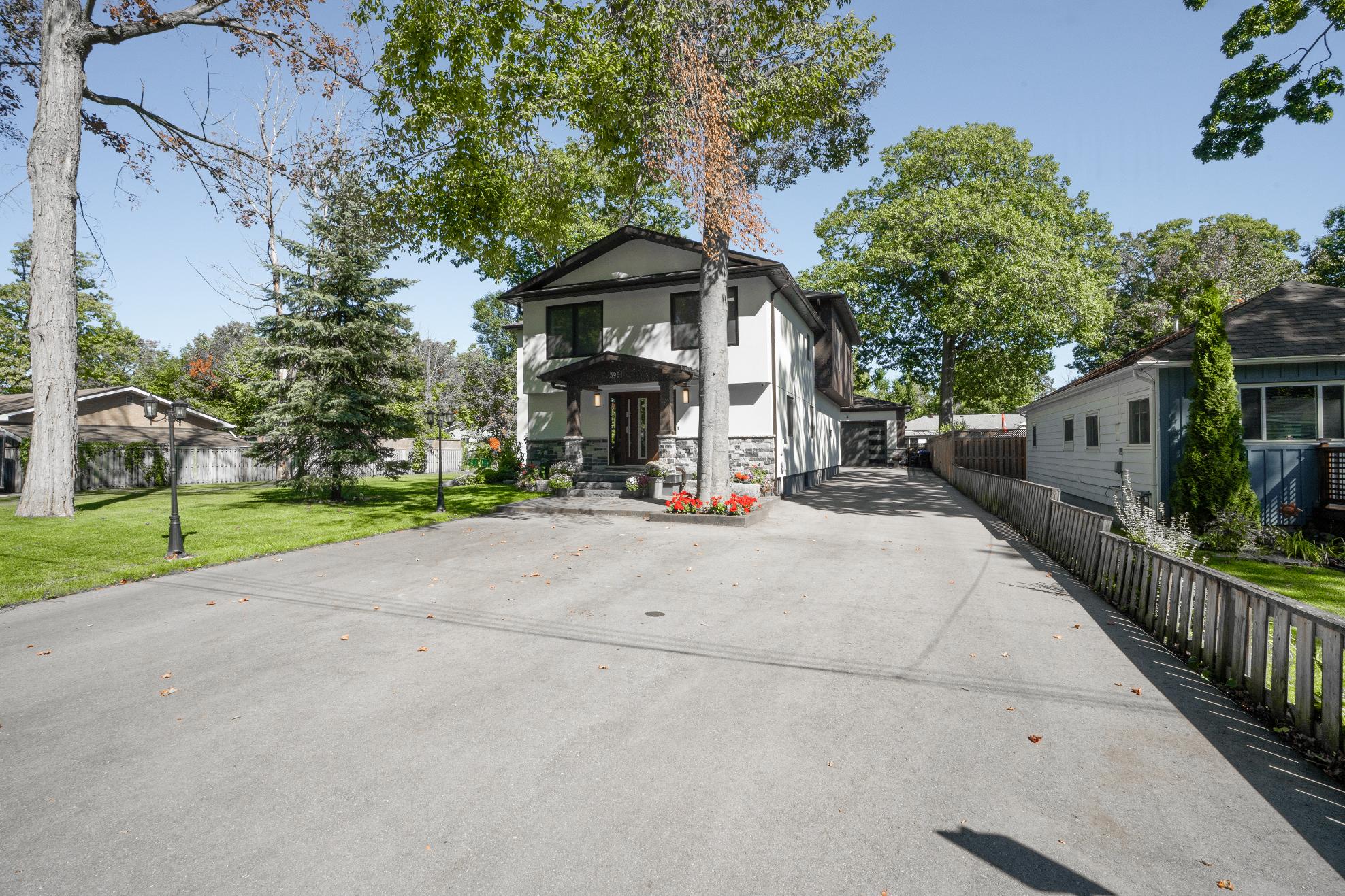

BEDROOMS: BATHROOMS:
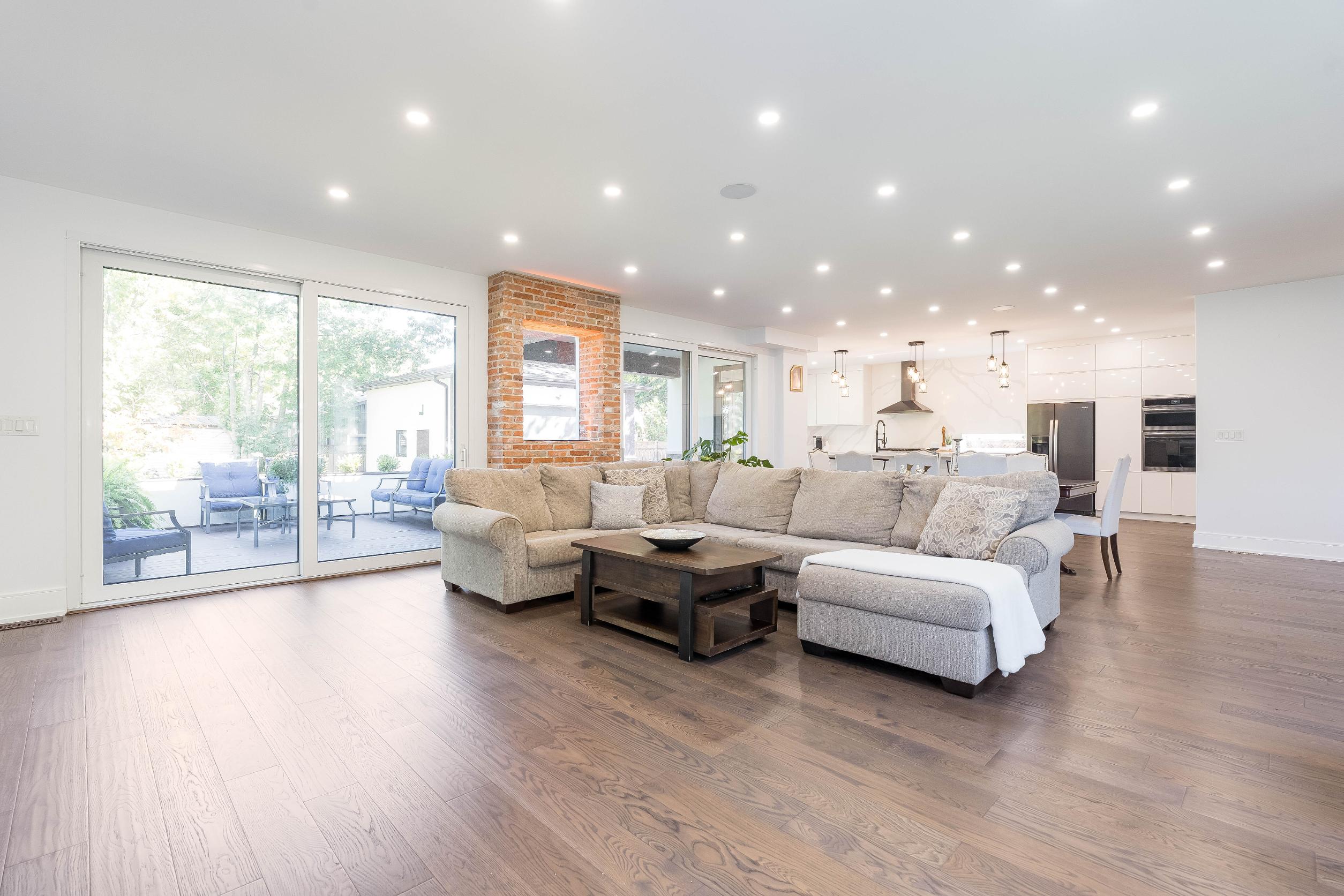




3591 ALBERTA AVENUE
Custom Four Bedroom Retreat with European Craftsmanship and Refined Finishes Innisfil


BEDROOMS: BATHROOMS:


1
Perfectlypositioned just stepsto LakeSimcoewith beach accessand a boat launch,and directlyacrossfrom FridayHarbourResort
2
3
Built onlyfouryearsago,it showcasesover4,500 square feet of beautifully finished spacewith 4 bedrooms,3 5 bathrooms,tall9?ceilings,and refined finishesthroughout
European craftsmanship shineswith triple-pane windows,elegant European doors,a custom kitchen,and spa-inspired vanitiesin the primaryensuite,setting a standard of qualityand style rarelyseen
4
5
The gourmet kitchen isa chef?sdream with a waterfallisland,walk-in pantry,gascooktop,and built-in oven and microwave,whilethe primary suiteimpresseswith a walk-in closet,luxurious5-piece ensuite,and private walkout balcony
Allset on a generous95'x150'double lot with maturetrees,a detached double cargaragewith a 10'door,ampleparking,and the convenience of a newseptic and drilled wellforpeaceof mind
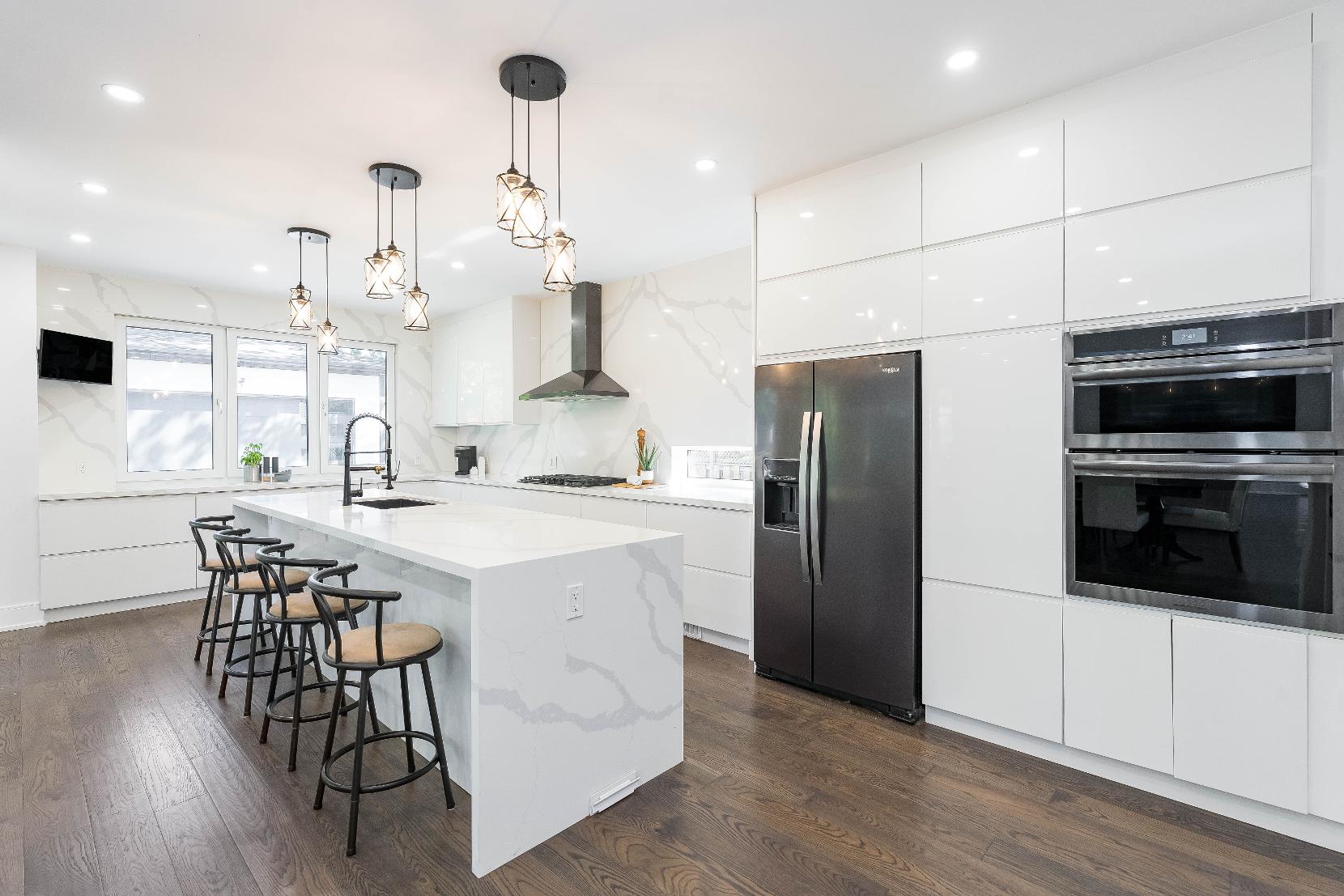
Kitchen
23'10" x 12'4"
- Engineered hardwood flooring
- Open to the familyroom
- European inspired
- Stunning quartzcountertop extending the the backsplash
- Wealth of sleekcabinetryfor seamlessorganization
- Quartz-topped centre island finished with a waterfalledge,a sink,additionalcabinetry, and breakfast barseating
- Added benefit of a walk-in pantry
- Illuminated byrecessed lighting
- Stainless-steelappliances
- Built-in oven and microwave
- Oversized windowsoverlooking the backyard
- Garden doorwalkout leading to thebackyard creating an effortlessflowof indoor-outdoorliving
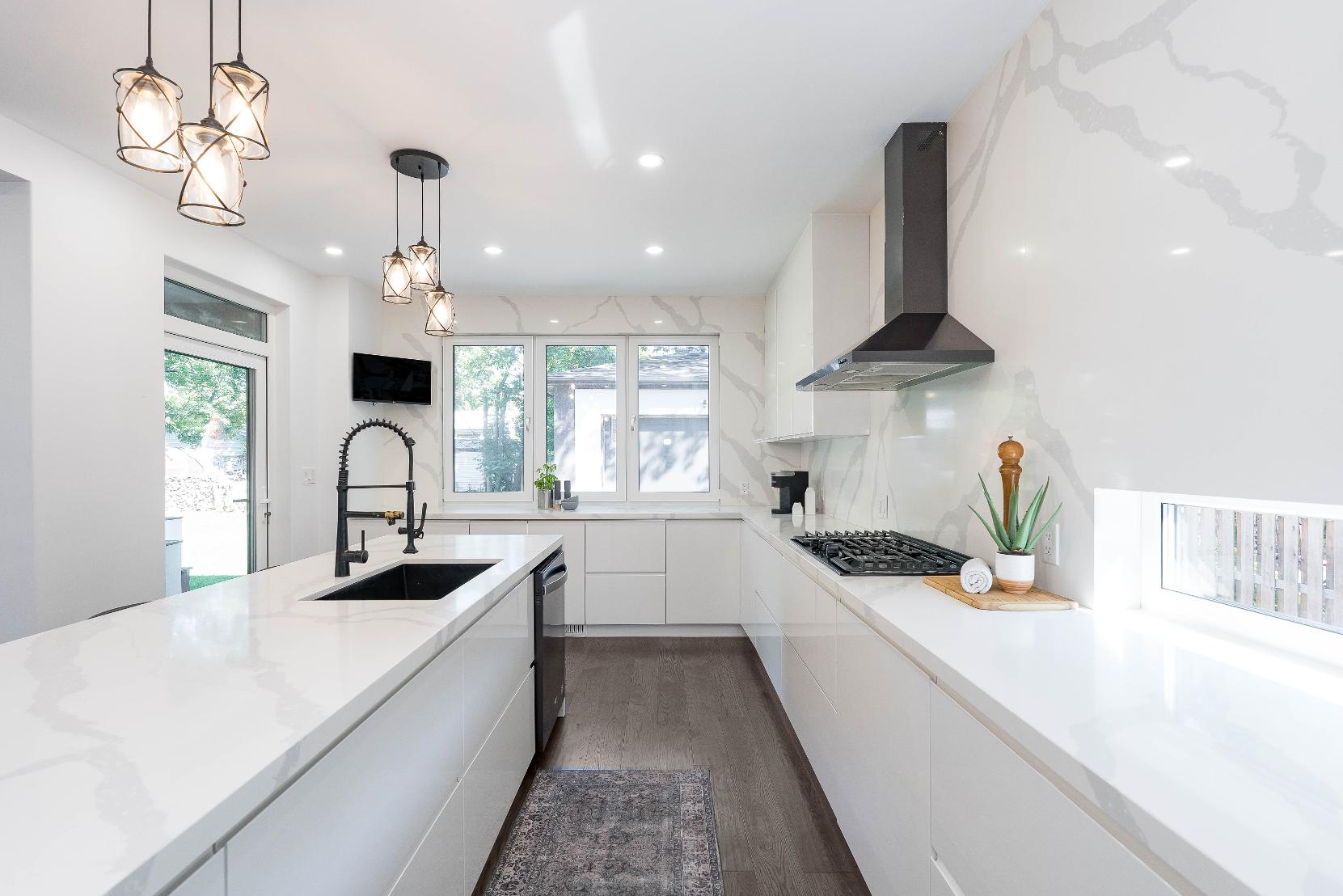
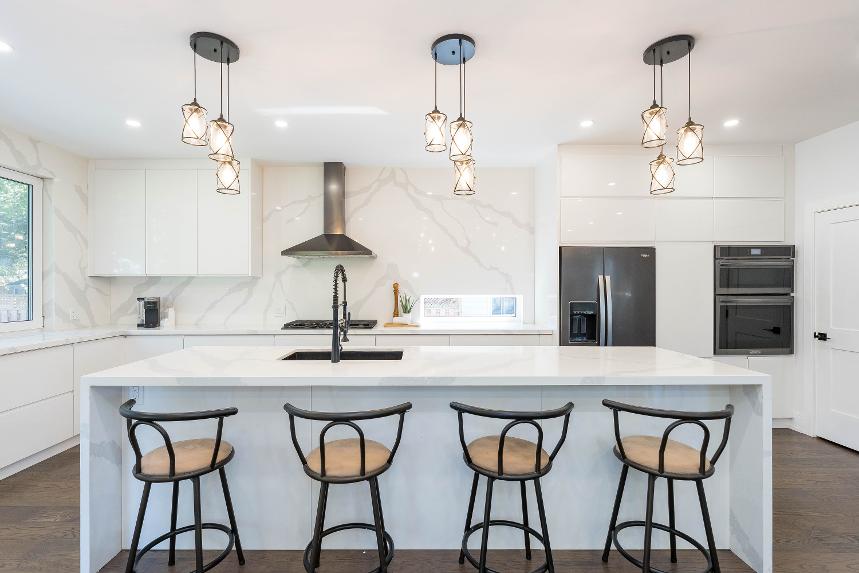
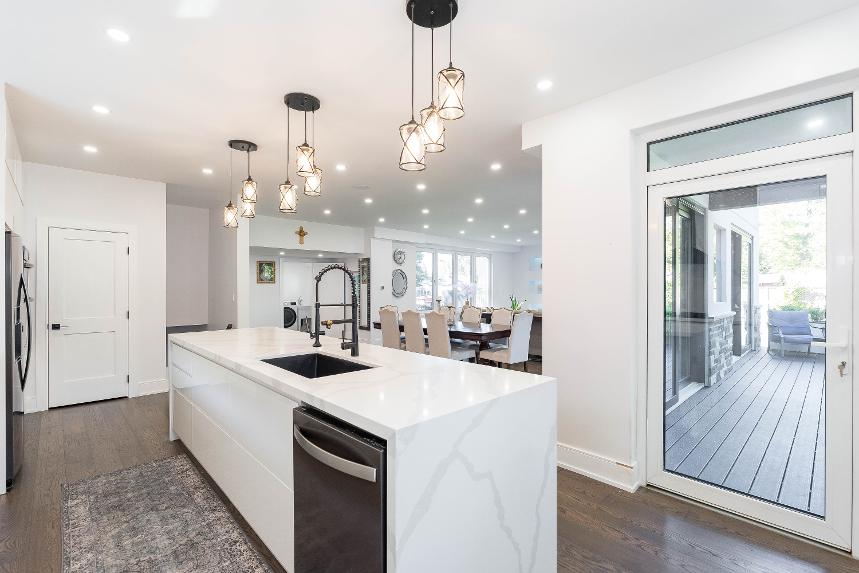
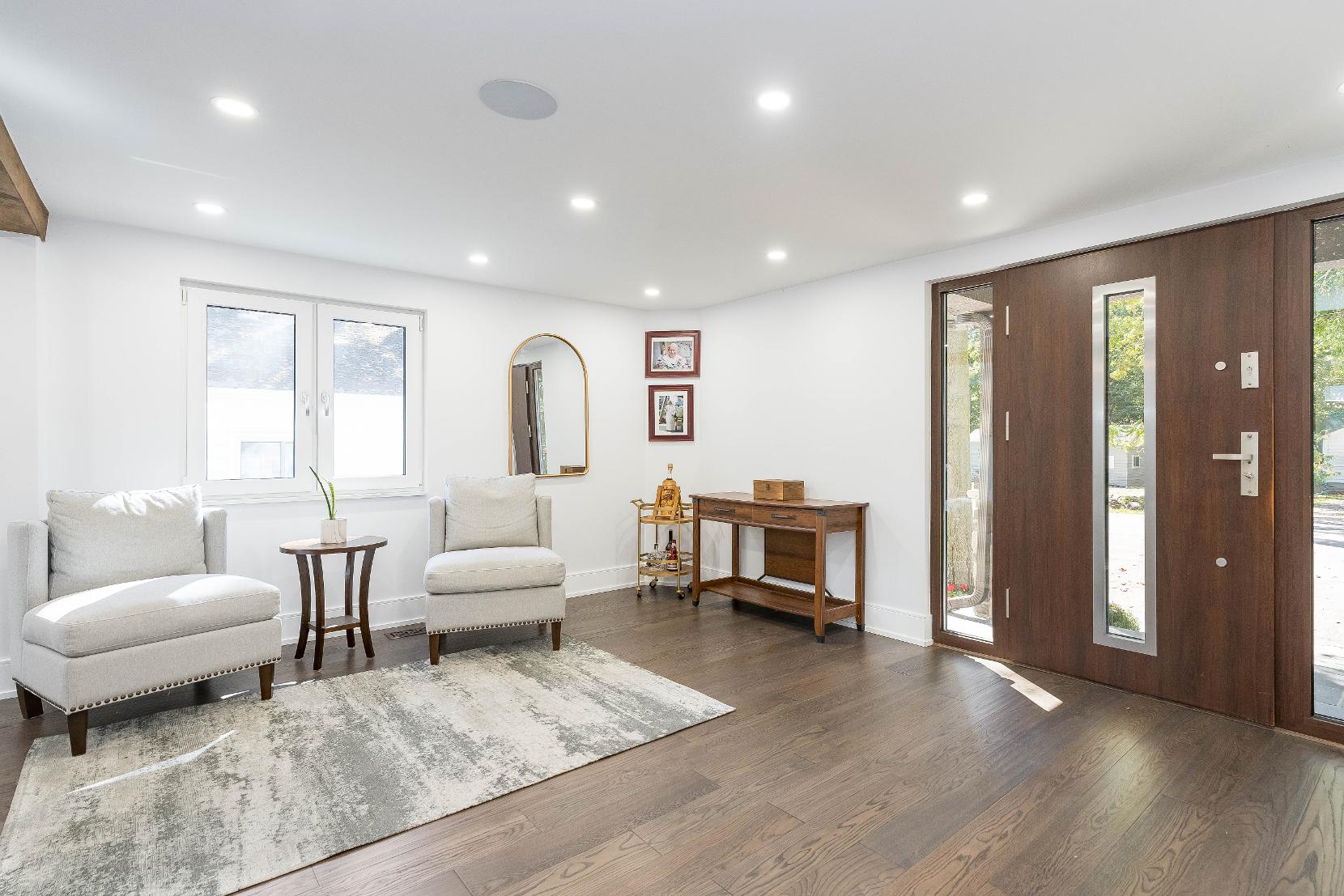
x 15'10"
- Engineered hardwood flooring
- Open to the foyer
- Great space to unwind
- Electric fireplaceenclosed in a bricksurround
- Brightened byrecessed lighting
- Sizeable window
- Timelesspaint hue accented bywood beam detailing
x 19'8"
- Engineered hardwood flooring
- Expansivelayout allowing fora varietyof furniturearrangements
- Waterinfused fireplace centrepieceboasting a bricksurround
- Built-in shelving complete with undermount lighting
- Largewindowsflooding thespace with warm sunlight
- Recessed lighting throughout
- Two oversized sliding glass-doorwalkouts leading to the backyard
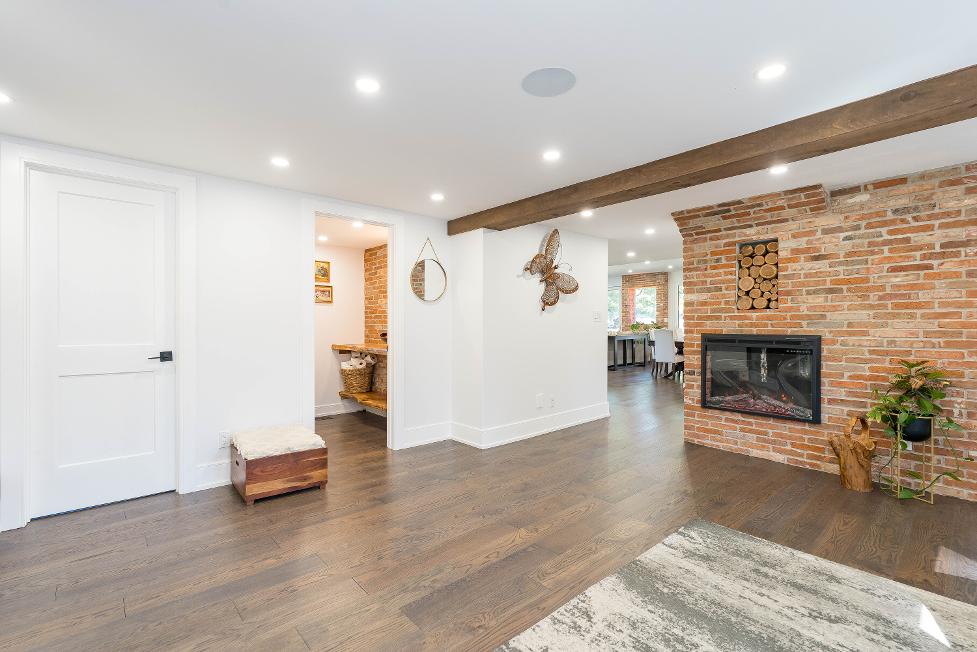

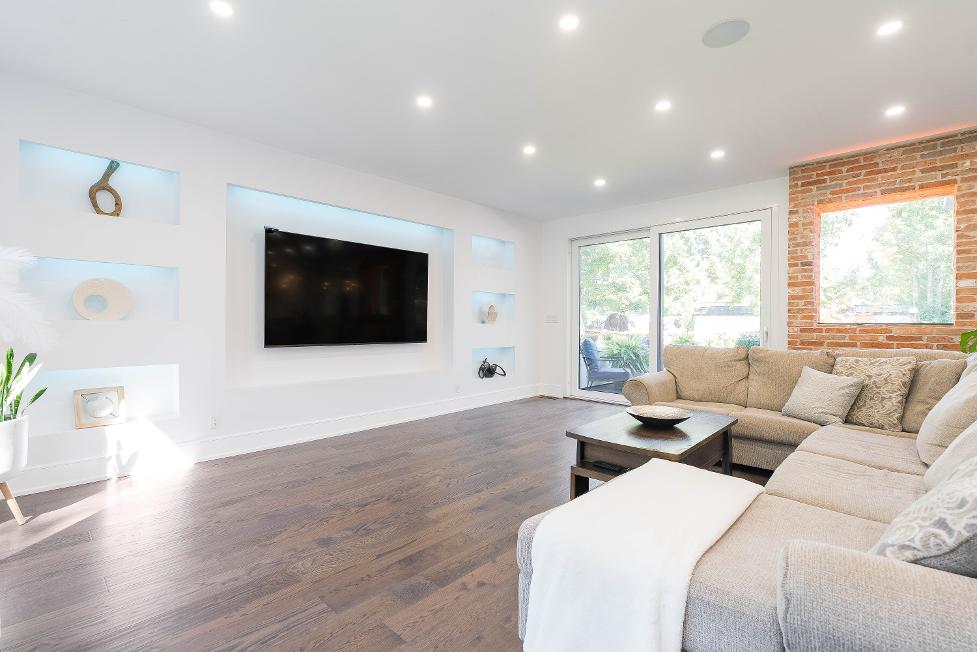

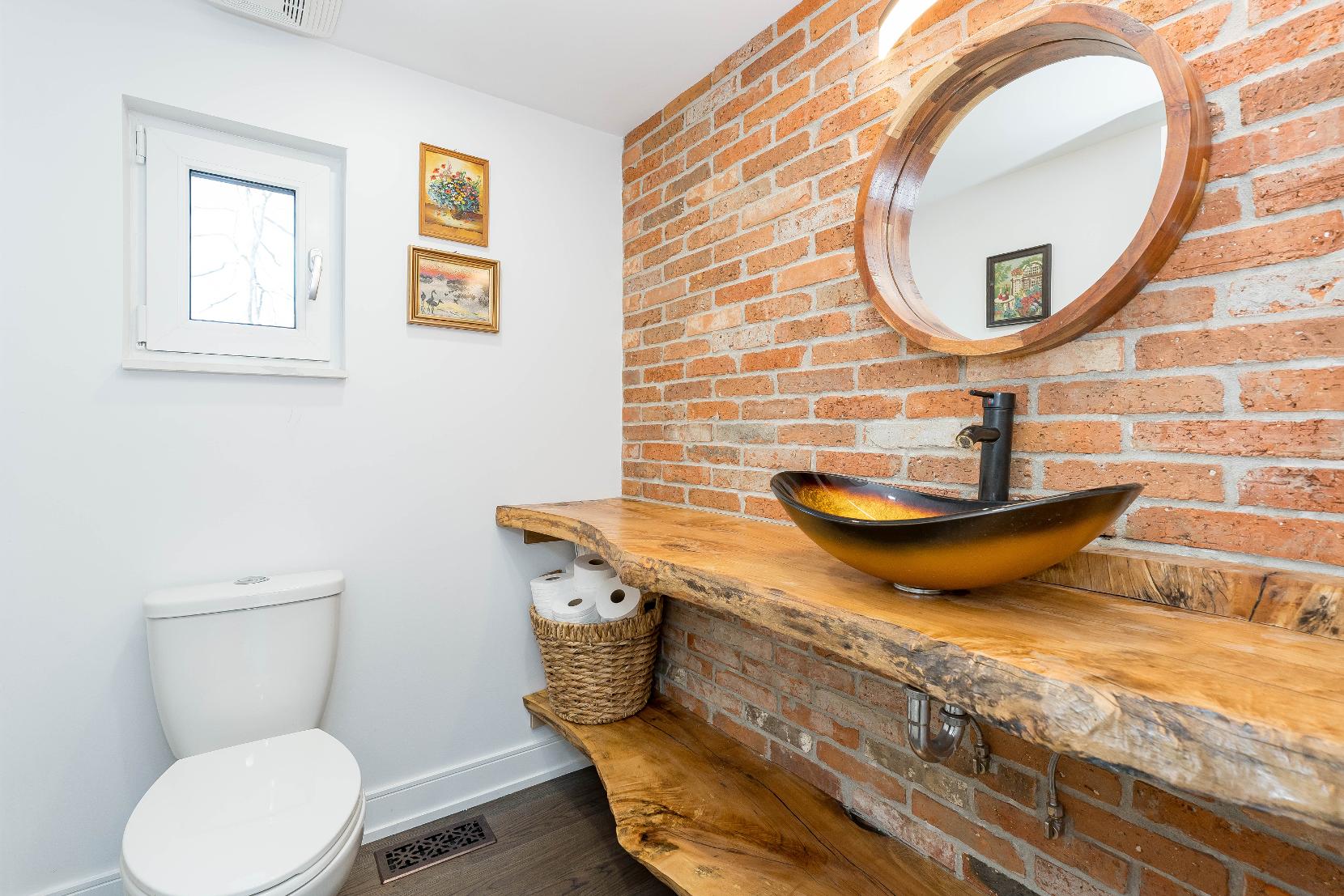
- Engineered hardwood flooring
- Well-sized design
- Centrallylocated foreasyguest usage
- Uniquevanitywith a two-tiered wood countertop with a vesselsinkand a brick accent wall
- Brimming with character
- Windowfora refreshing breeze
- Ceramic tile flooring
- Laundrysink
- Included appliances
- Recessed lighting
- Sizeable window
- Bright
tone
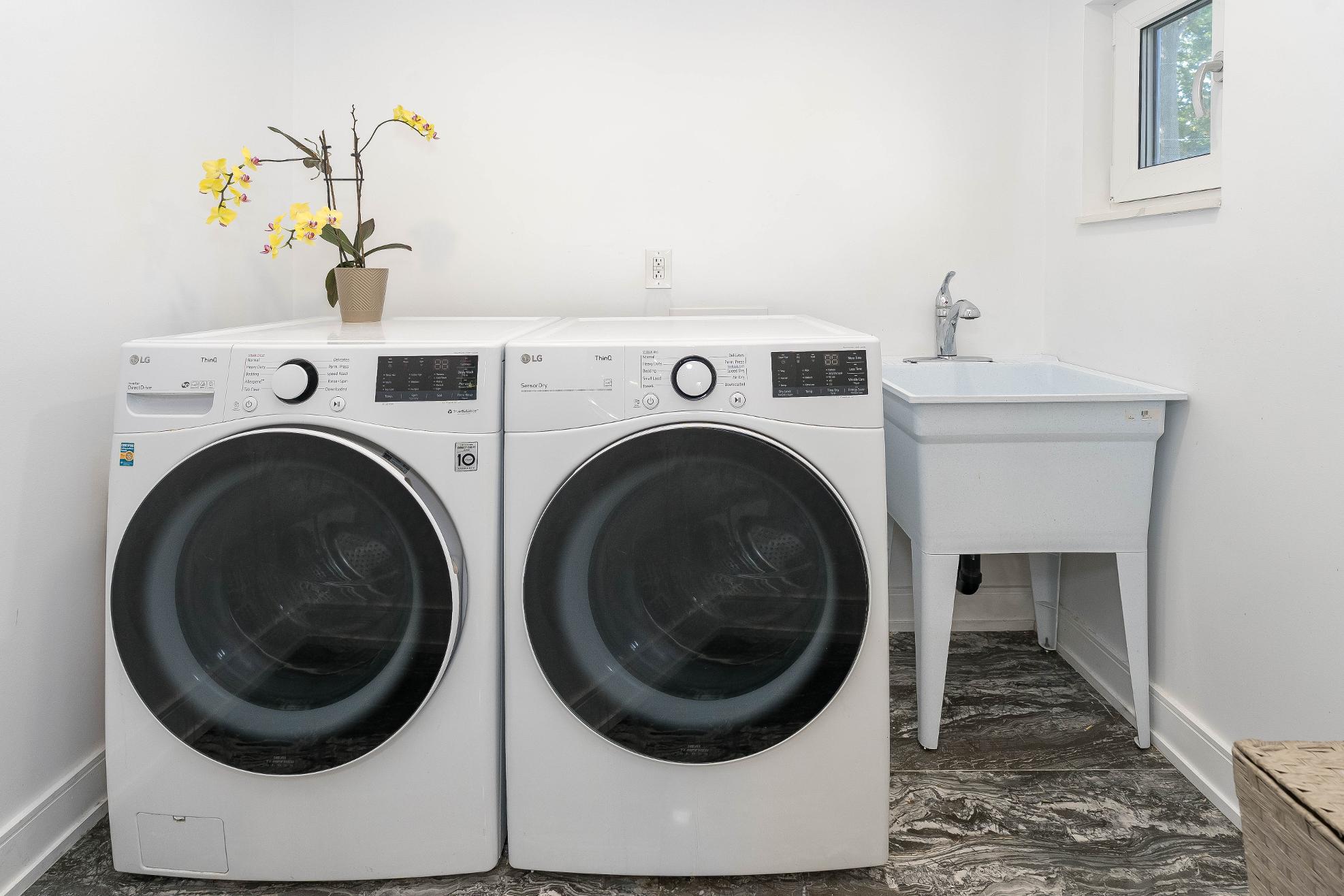
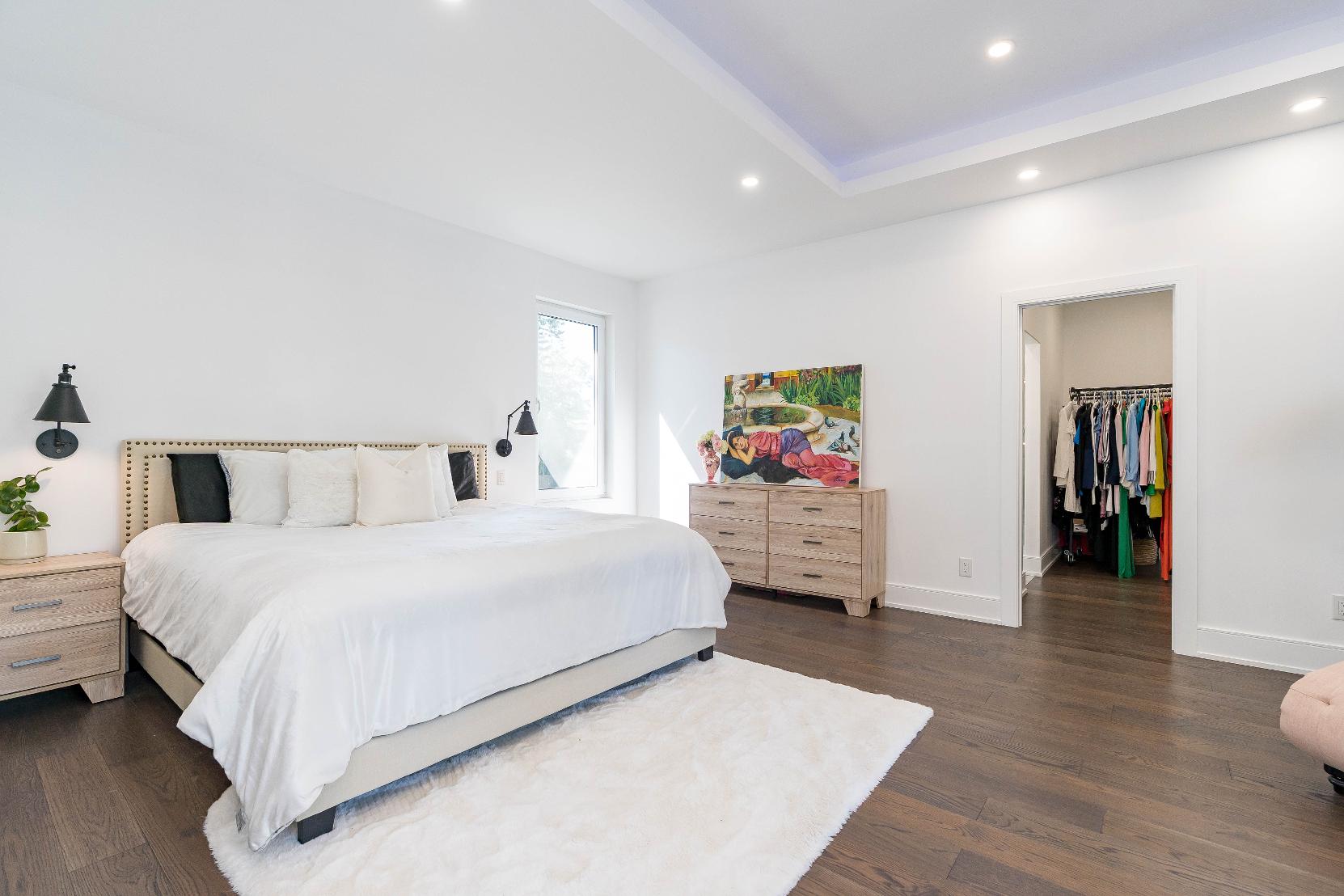
x 14'7"
- Engineered hardwood flooring
- Dualdoorentryway
- Ample room fora king-sized bed and a seating area
- Spaciouswalk-in closet complete with a window
- Recessed lighting throughout
- Sun-filled window
- Exclusive ensuiteprivilege
- Garden doorwalkout leading to the private balcony,perfect forenjoying yourmorning coffee orstargazing in the evenings
- Porcelain tile flooring
- Dualsinkvanitywith vesselsinksand contrasted byblueunder-the-sinkcabinetry
- Glass-walled walk-in showershowcasing a tiled surround,a rainfallshowerhead,and a handheld showerhead
- Recessed lighting
- Freestanding soakertub fora luxuriousexperience
- Oversized windowgracing the space with sunlight
x 11'8"
- Engineered hardwood flooring
- Opportunityto convert to an office,an additionalbedroom,ora hobbyspace
- Luminouswindowbathing the space in soft sunlight
- Recessed lighting
- Light neutralpaint toneto match anydecor and style
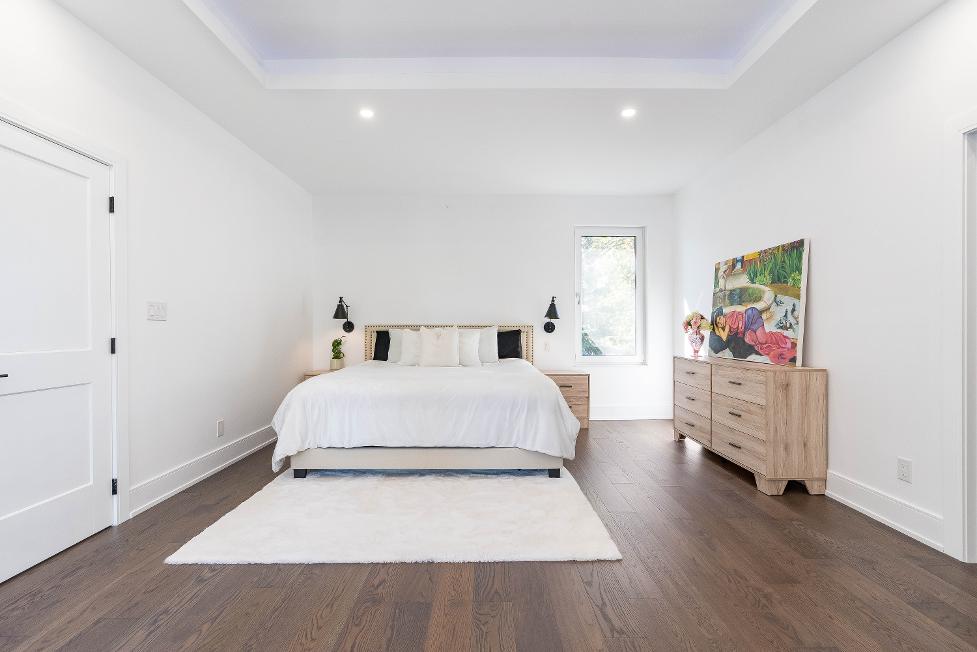
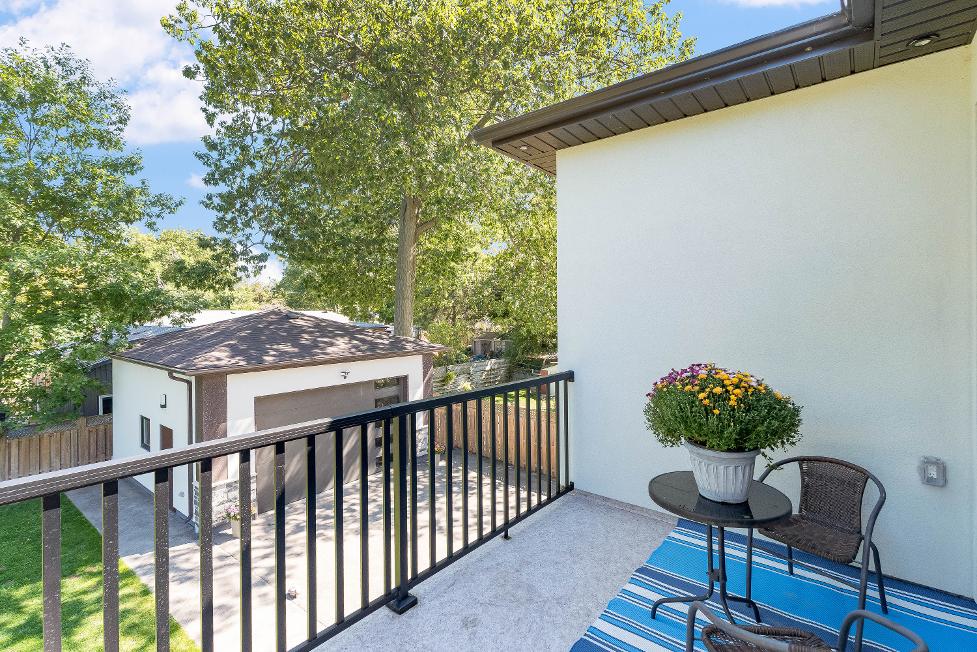
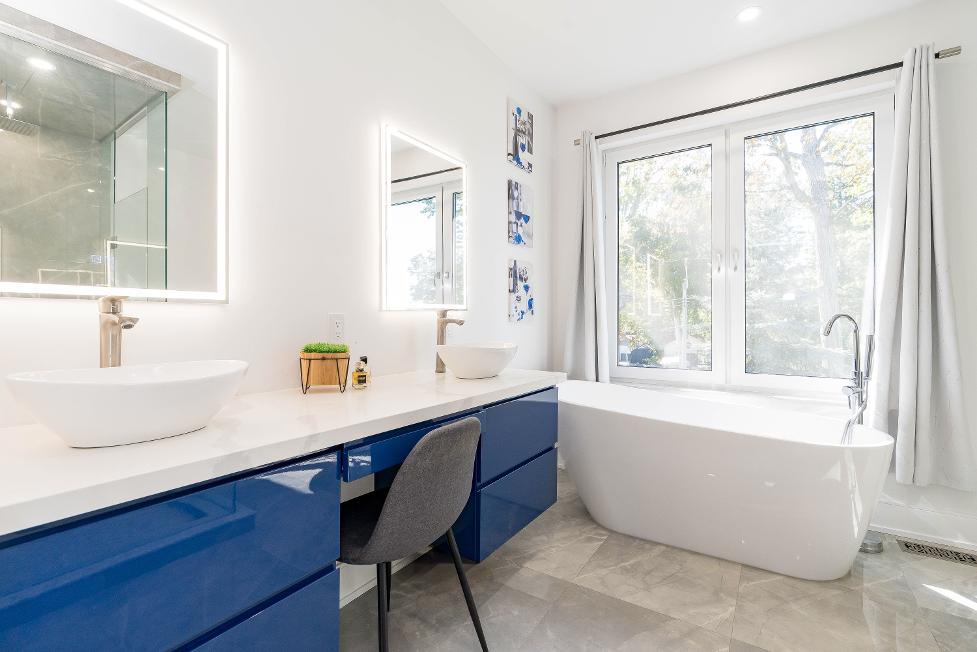
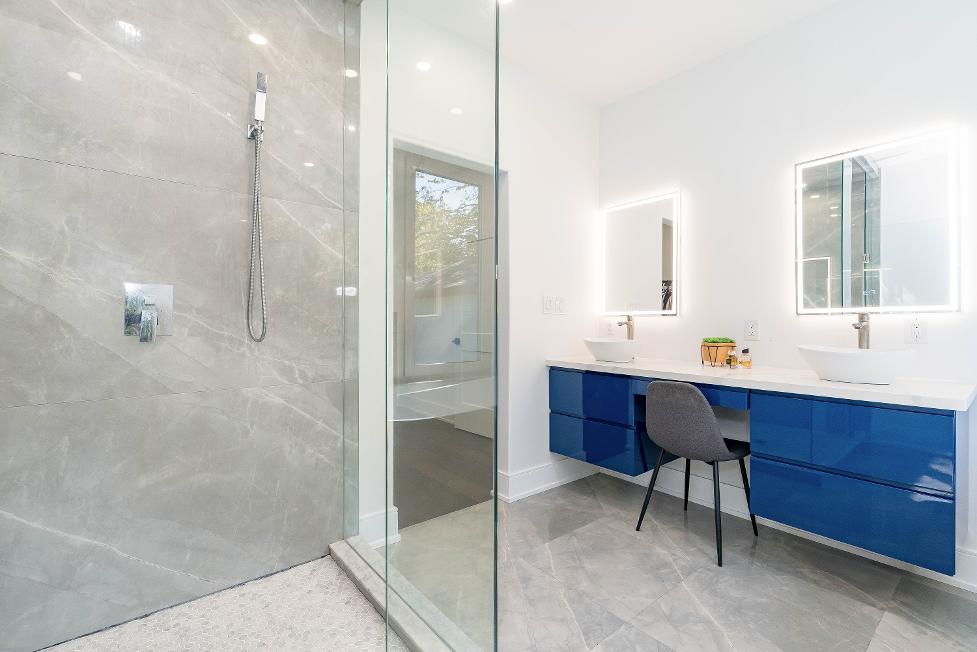
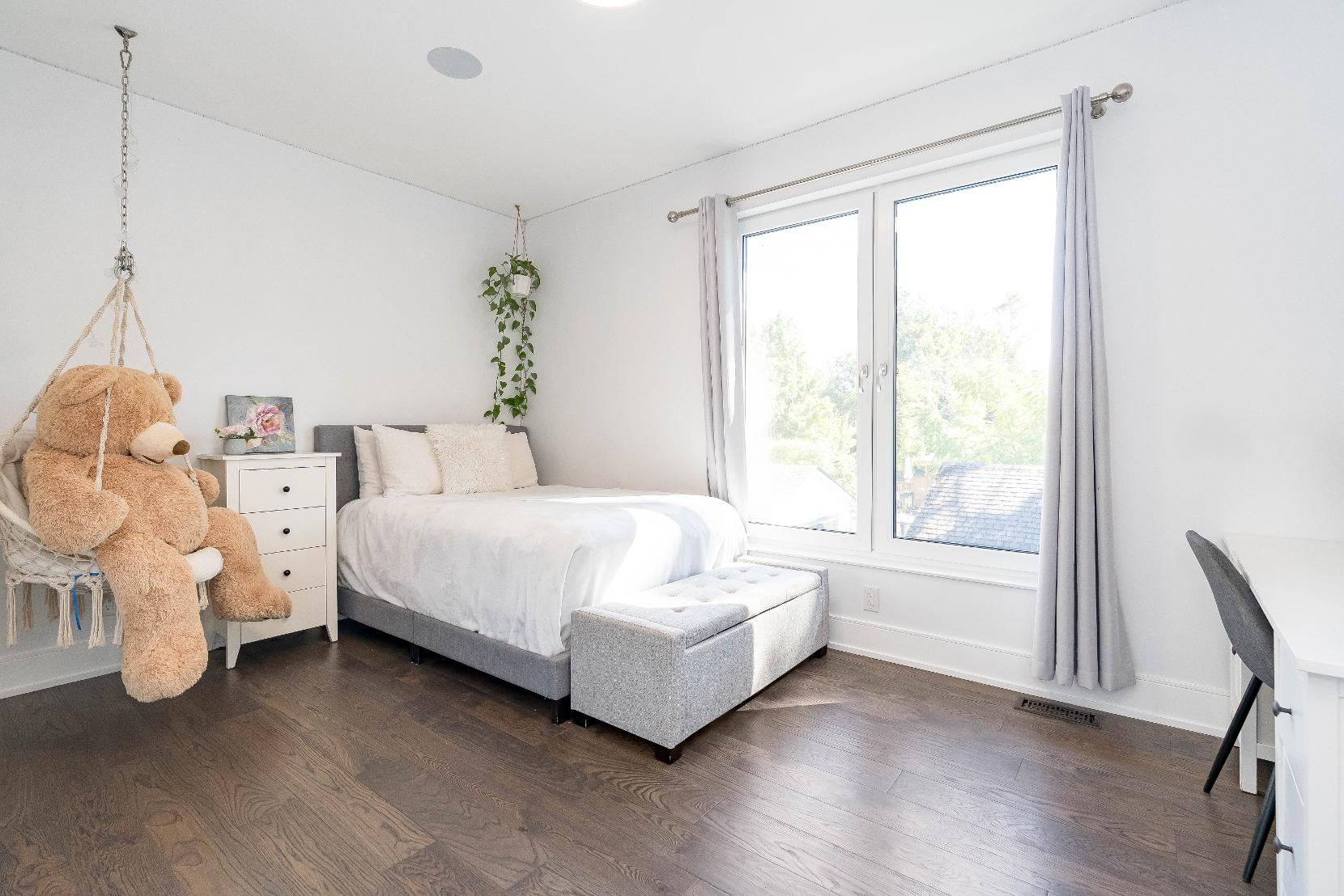
15'5" x 12'2"
- Engineered hardwood flooring
- Easilyaccommodatesa full-sized bed and a deskora dresser
- Sizeable dual doorcloset
- Large windowbasking the spaceis diffused sunlight
- Ensuite privilege
3-piece
- Ceramic tile flooring
- Stairsleading from the bedroom
- Singlesinkvanity
- Largewalk-in shower boasting a tiled surround,a rainfall showerhead,a handheld showerhead, and a glassdoor
- Recessed lighting
- Windowfora refreshing airflow
13'2" x 12'2"
- Engineered hardwood flooring
- Perfect fora full-sized bed and a desk
- Sun-drenched window
- Closet integrated with built-in shelving for effortlessorganization
13'3" x 12'2"
- Engineered hardwood flooring
- Sizeable layout with ample room fora full-sized bed
- Open closet
- Windowallowing for sunlight to spillin
3-piece
- Porcelain tile flooring
- Sleekfloating vanity
- Glass-walled shower enclosed in a porcelain tiled surround and finished with a handheld showerhead,and rainfall showerheads,and a built-in niche
- Recessed lighting
- Window
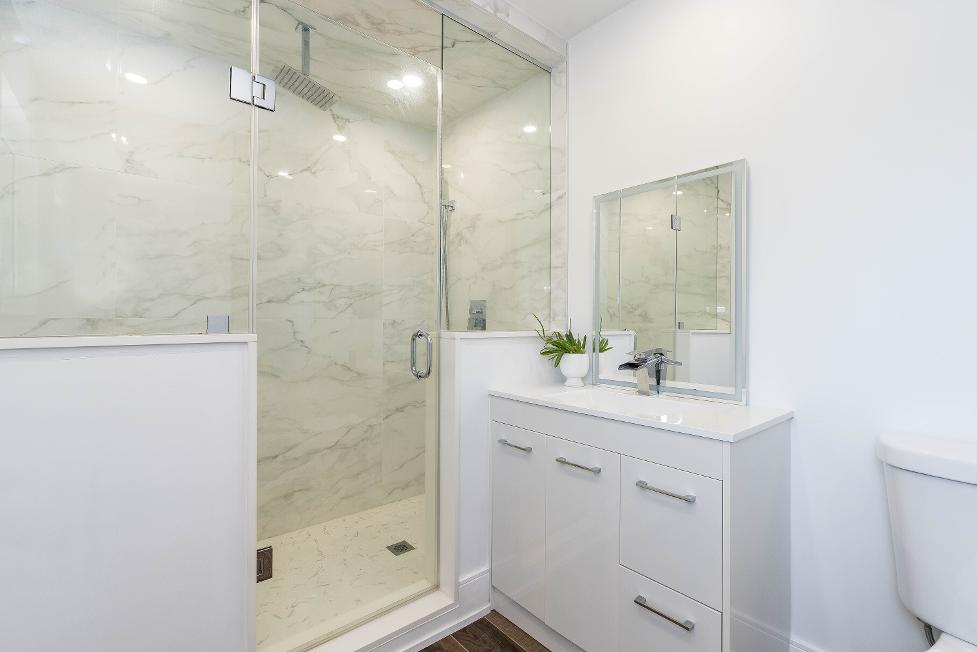
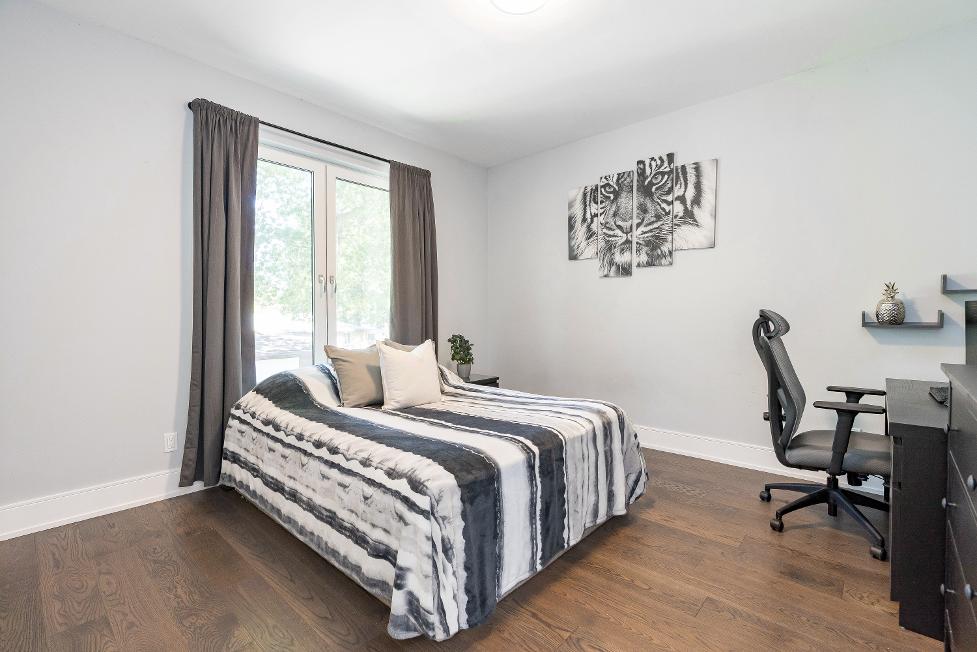

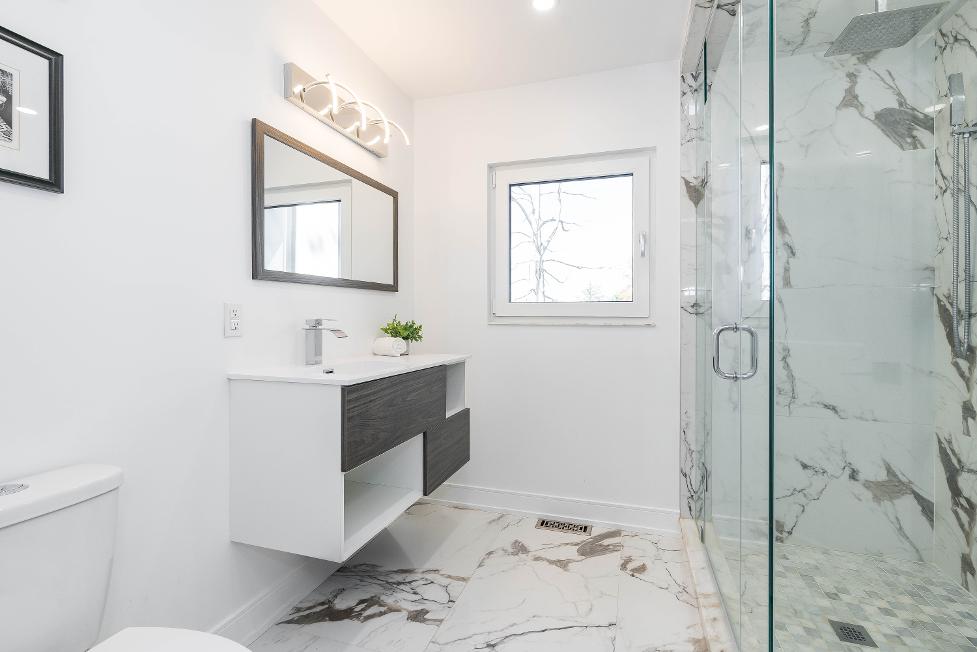
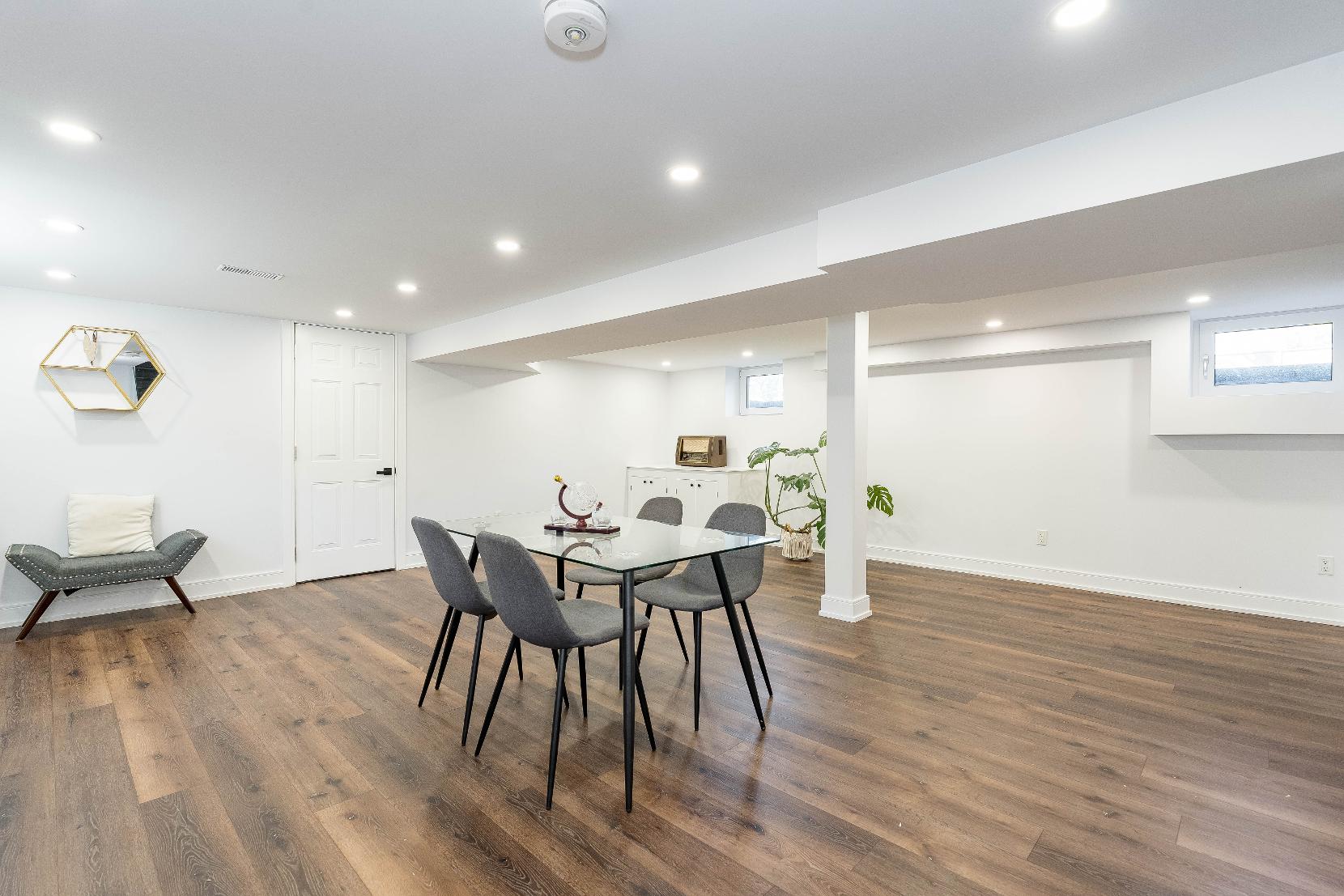
Recreation Room
23'2" x 20'4"
- Laminateflooring
- Open-concept layout
- Great space fora homemovie theatre,a fitnessstudio,oran entertainment zone
- Brightened byrecessed lighting
- Variouswindowswelcoming in soft sunlight
- Accessto the storage rooms
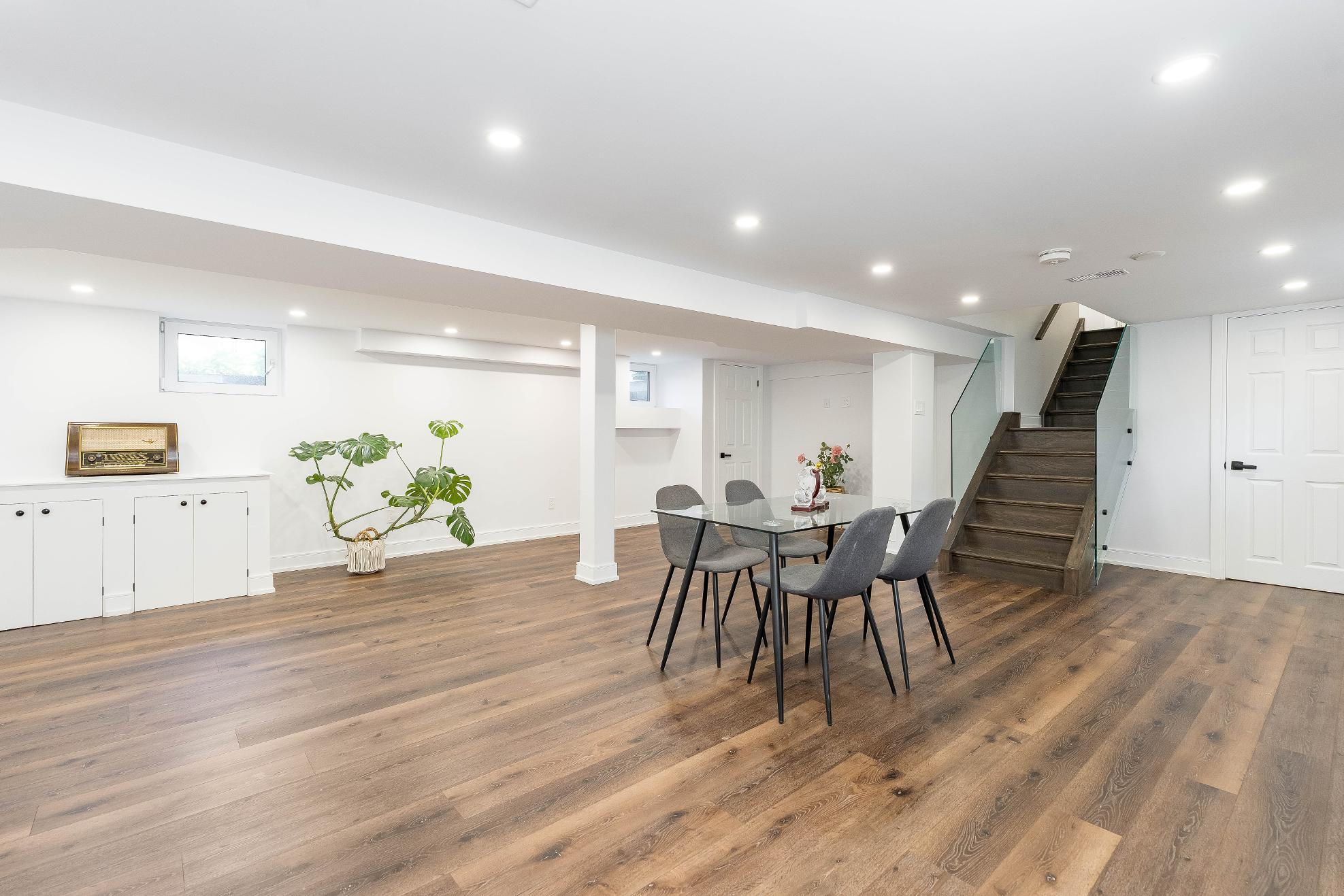
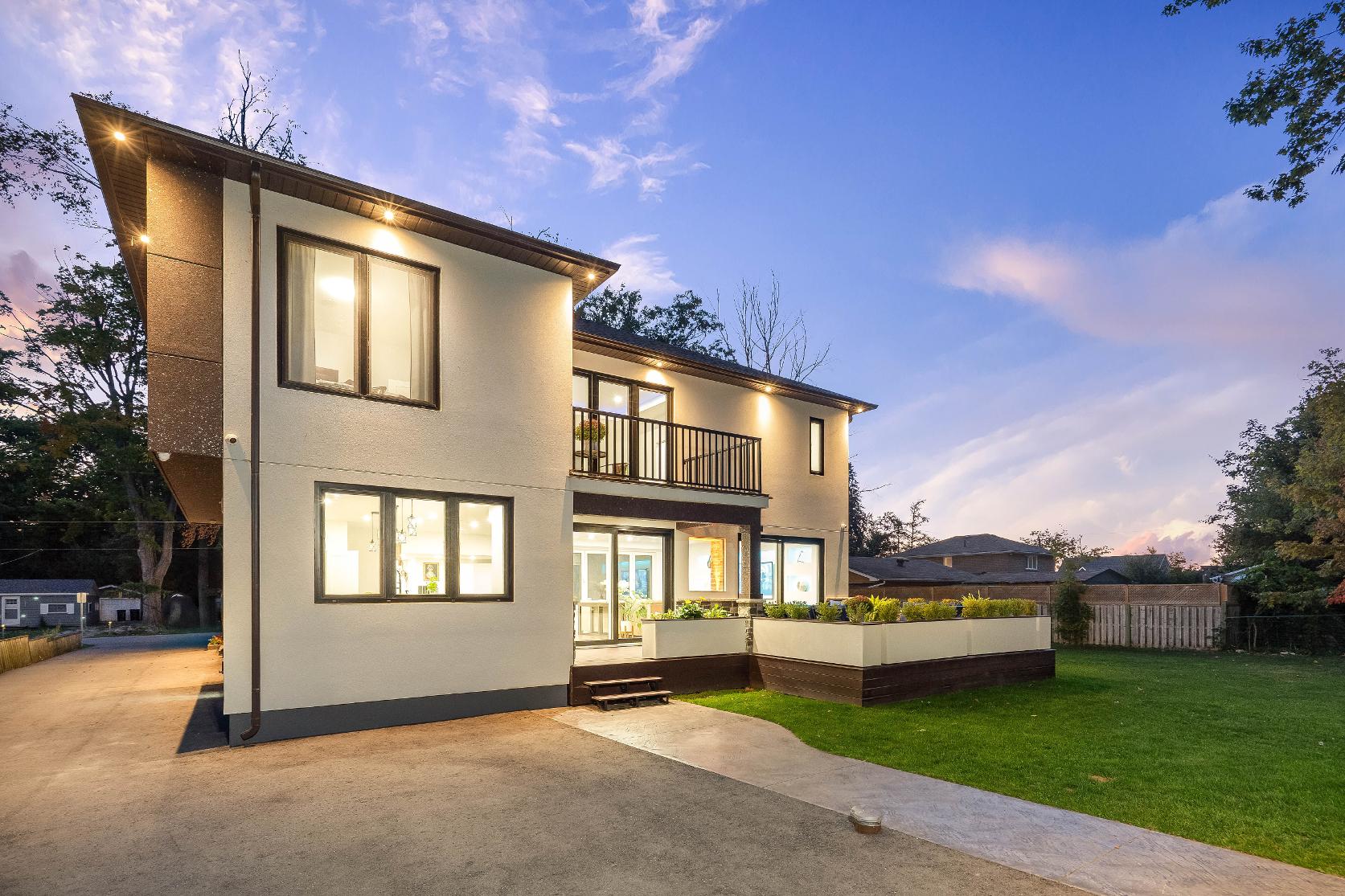
- 2-storeyhomeshowcasing a stone and stucco exterior
- Detached two-cargarage
- Expansive driveway accommodating up to ten vehicles
- Impeccable curb appeal
- Outsideyou'llfind a partiallyfenced backyard equipped with a deck enveloped within maturetrees
- Takeadvantage of the expansive greenspaceand large backdeck, perfect forsummergatheringsand
outdooractivities
- Tucked awayin a quiet area,just stepsawayfrom Lake Simcoe,Friday Harbour,and much more to discover
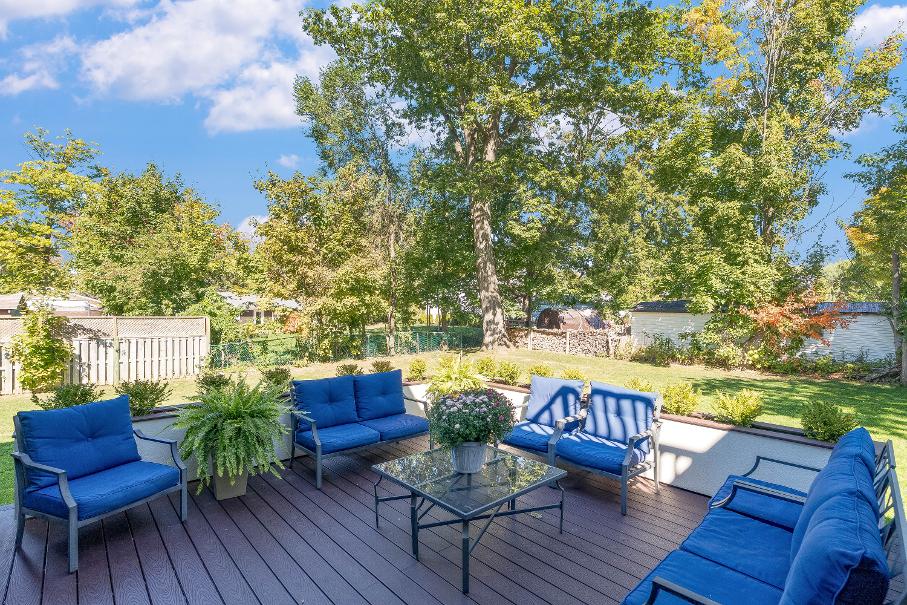


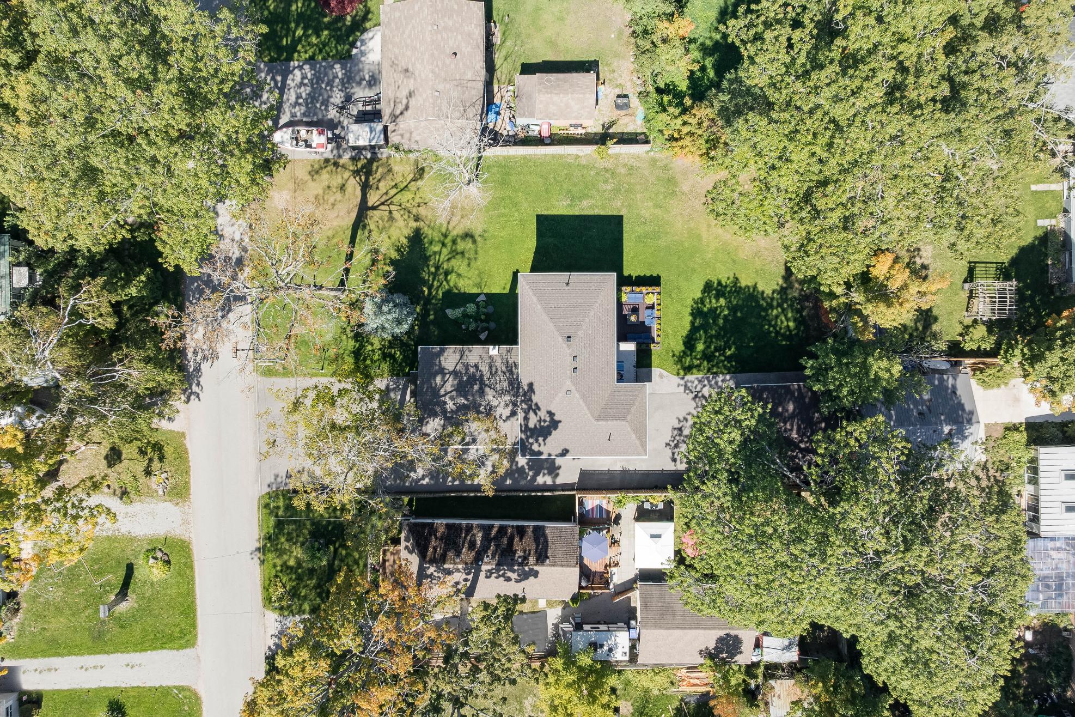
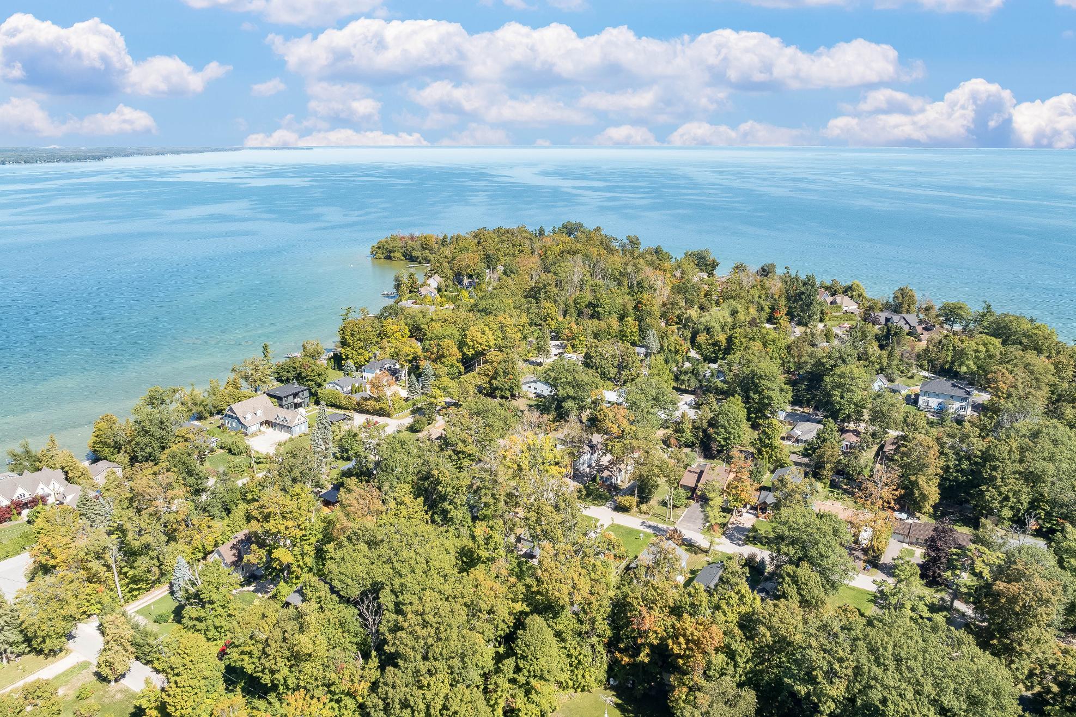
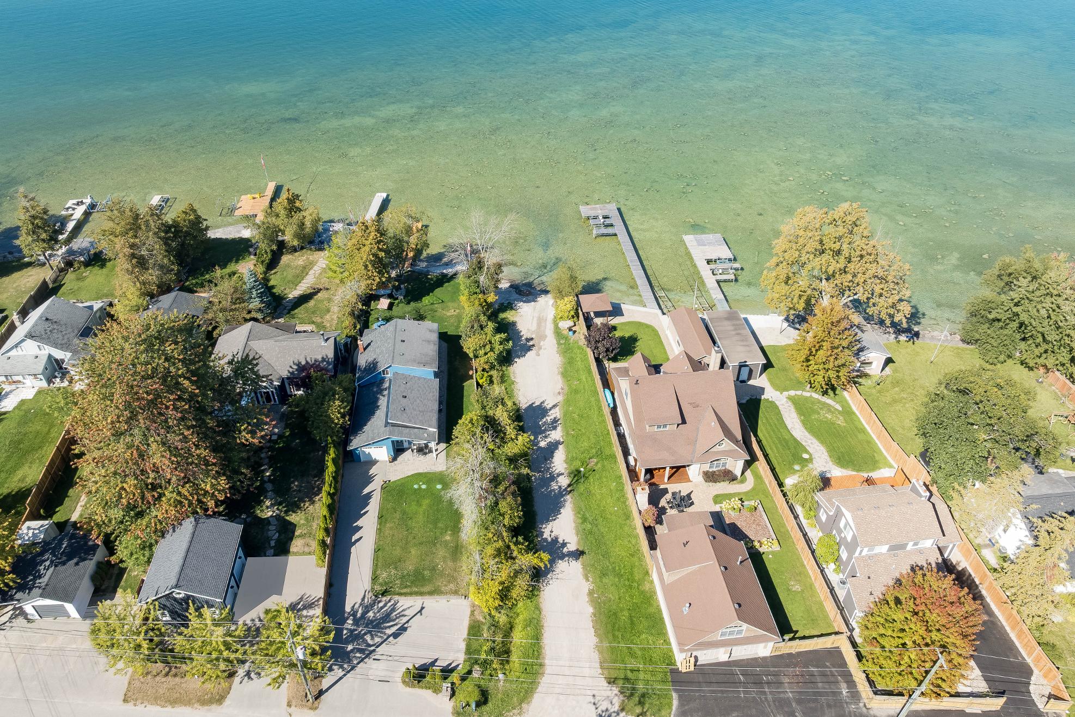
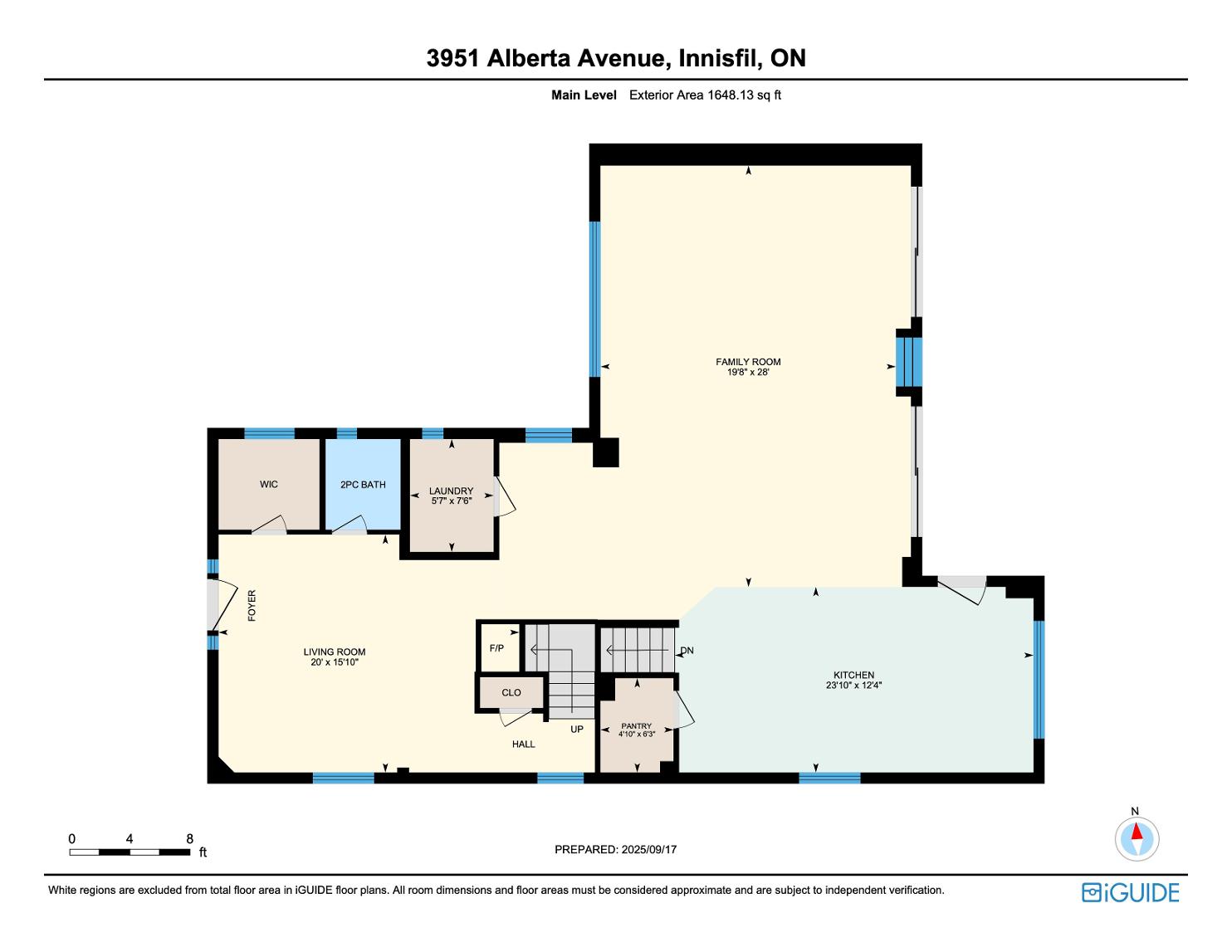
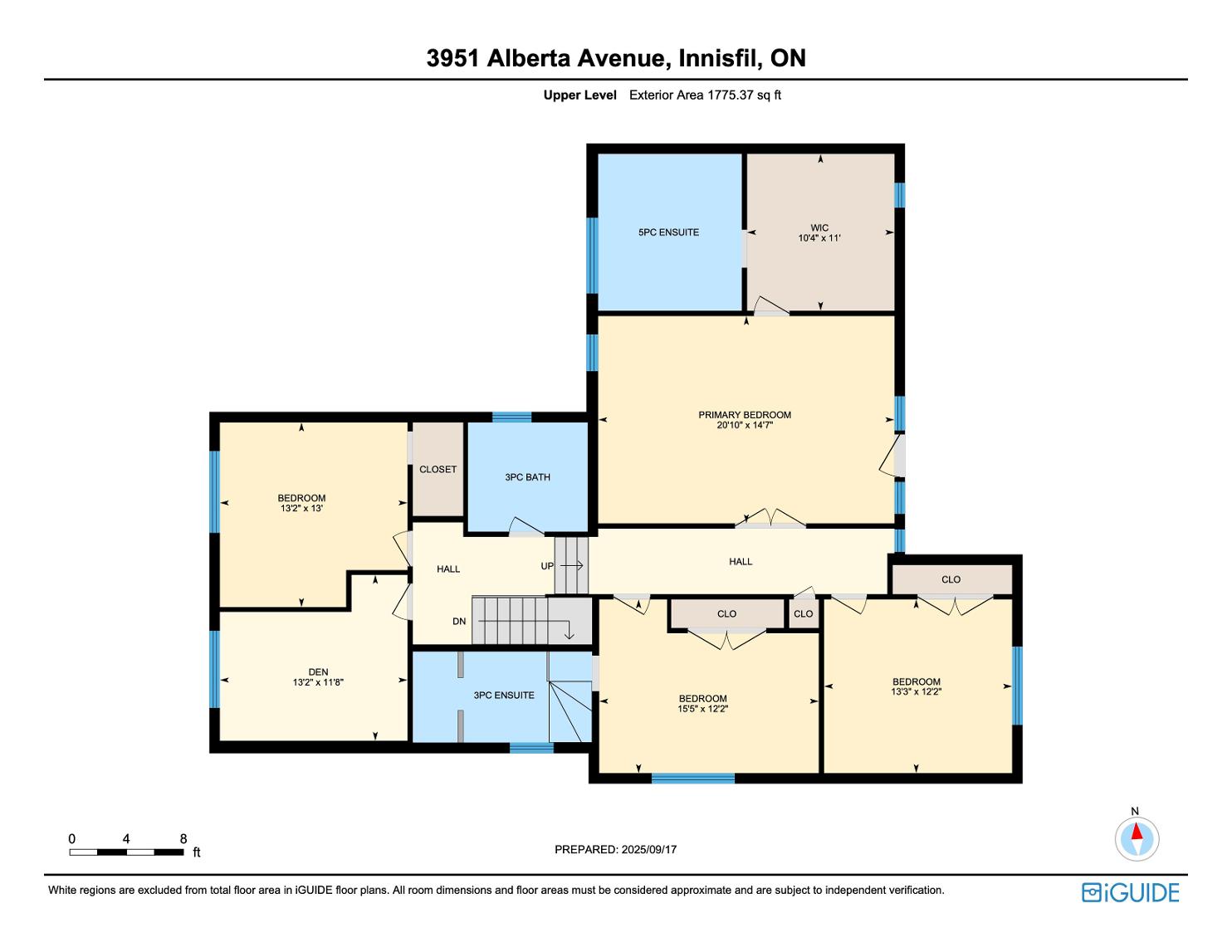
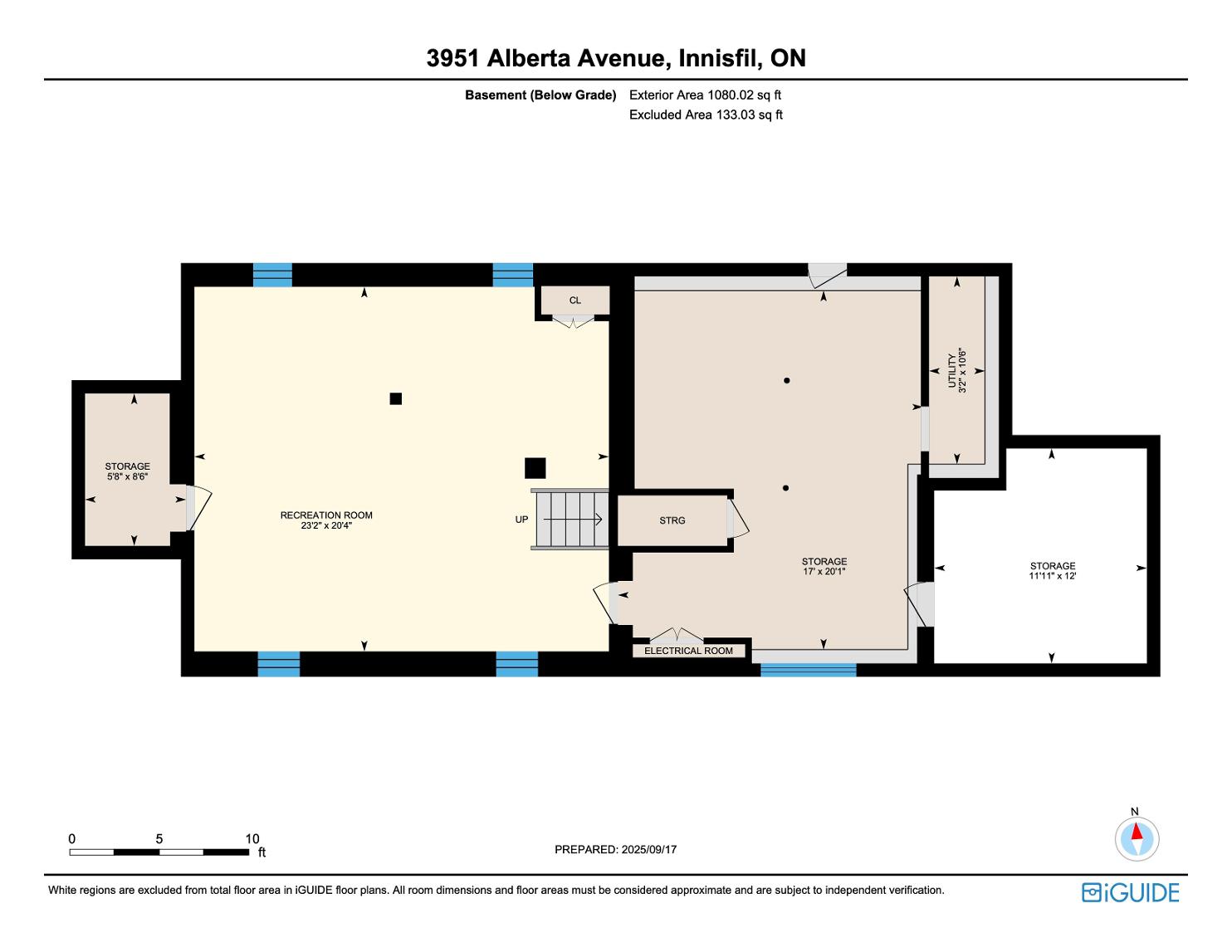
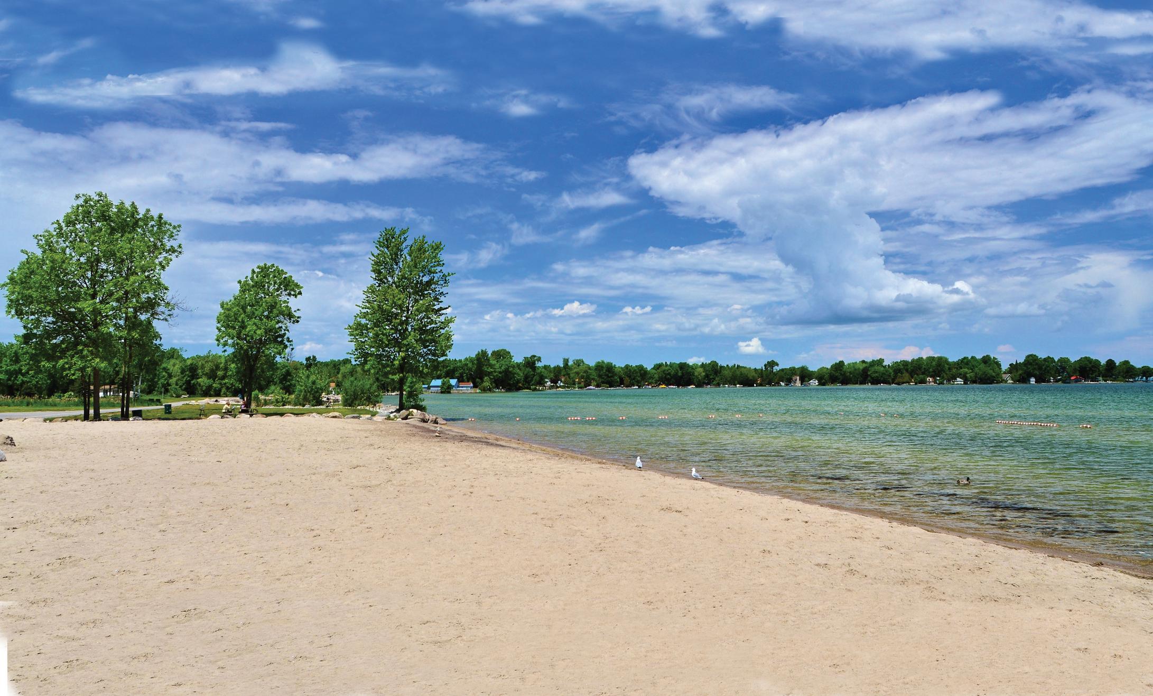

Ideallylocated for familyliving, Innisfil residesbetween the beautiful countryside and the shoresof Lake Simcoe offering an abundance of water and land recreational opportunitiesyear-round Neighbouring several commuter routes, Innisfil residentsenjoybeing a part of a small communityfeel with the economic support of the GTA just a short drive away.
Population: 36,566
ELEMENTARY SCHOOLS
St. Gabriel the Archangel C.S.
Hyde Park P.S.
SECONDARY SCHOOLS
St Peter's C SS
Maple Ridge SS
FRENCH
ELEMENTARYSCHOOLS
La Source
INDEPENDENT
ELEMENTARYSCHOOLS
Kempenfelt Bay School
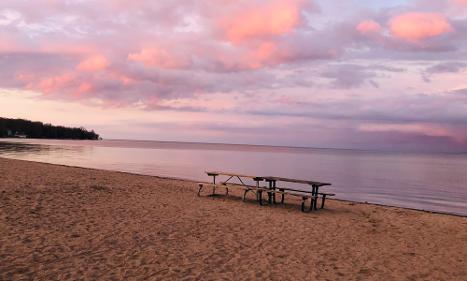
INNISFIL BEACH PARK, 676 Innisfil Beach Rd, Innisfil
NANTYRBEACH, 1794 Cross St, Innisfil

TANGEROUTLETSCOOKSTOWN, 3311 Simcoe 89
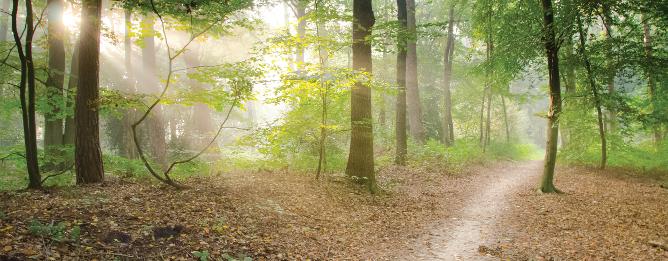
TRANS-CANADA TRAIL, 5th Sideroad, Innisfil
CENTENNIAL PARK, 2870 7th Line, Innisfil
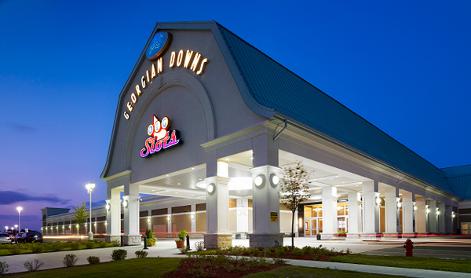
GEORGIAN DOWNSLTD, 7485 5th Side Rd

BIG CEDARGOLFCLUB, 1590 Houston Ave, Innisfil NATIONAL PINESGOLFCLUB, 8165 10 Sideroad, Innisfil
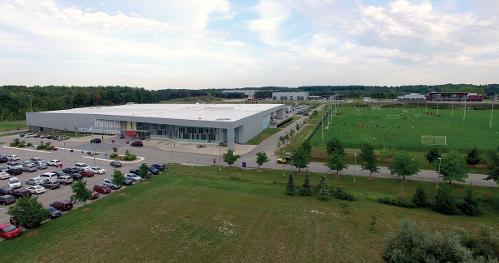
INNISFIL RECREATIONAL COMPLEX, 7315 Yonge St #1

Professional, Loving, Local Realtors®
Your Realtor®goesfull out for you®

Your home sellsfaster and for more with our proven system.

We guarantee your best real estate experience or you can cancel your agreement with usat no cost to you
Your propertywill be expertly marketed and strategically priced bya professional, loving,local FarisTeam Realtor®to achieve the highest possible value for you.
We are one of Canada's premier Real Estate teams and stand stronglybehind our slogan, full out for you®.You will have an entire team working to deliver the best resultsfor you!

When you work with Faris Team, you become a client for life We love to celebrate with you byhosting manyfun client eventsand special giveaways.


A significant part of Faris Team's mission is to go full out®for community, where every member of our team is committed to giving back In fact, $100 from each purchase or sale goes directly to the following local charity partners:
Alliston
Stevenson Memorial Hospital
Barrie
Barrie Food Bank
Collingwood
Collingwood General & Marine Hospital
Midland
Georgian Bay General Hospital
Foundation
Newmarket
Newmarket Food Pantry
Orillia
The Lighthouse Community Services & Supportive Housing

#1 Team in Simcoe County Unit and Volume Sales 2015-Present
#1 Team on Barrie and District Association of Realtors Board (BDAR) Unit and Volume Sales 2015-Present
#1 Team on Toronto Regional Real Estate Board (TRREB) Unit Sales 2015-Present
#1 Team on Information Technology Systems Ontario (ITSO) Member Boards Unit and Volume Sales 2015-Present
#1 Team in Canada within Royal LePage Unit and Volume Sales 2015-2019
