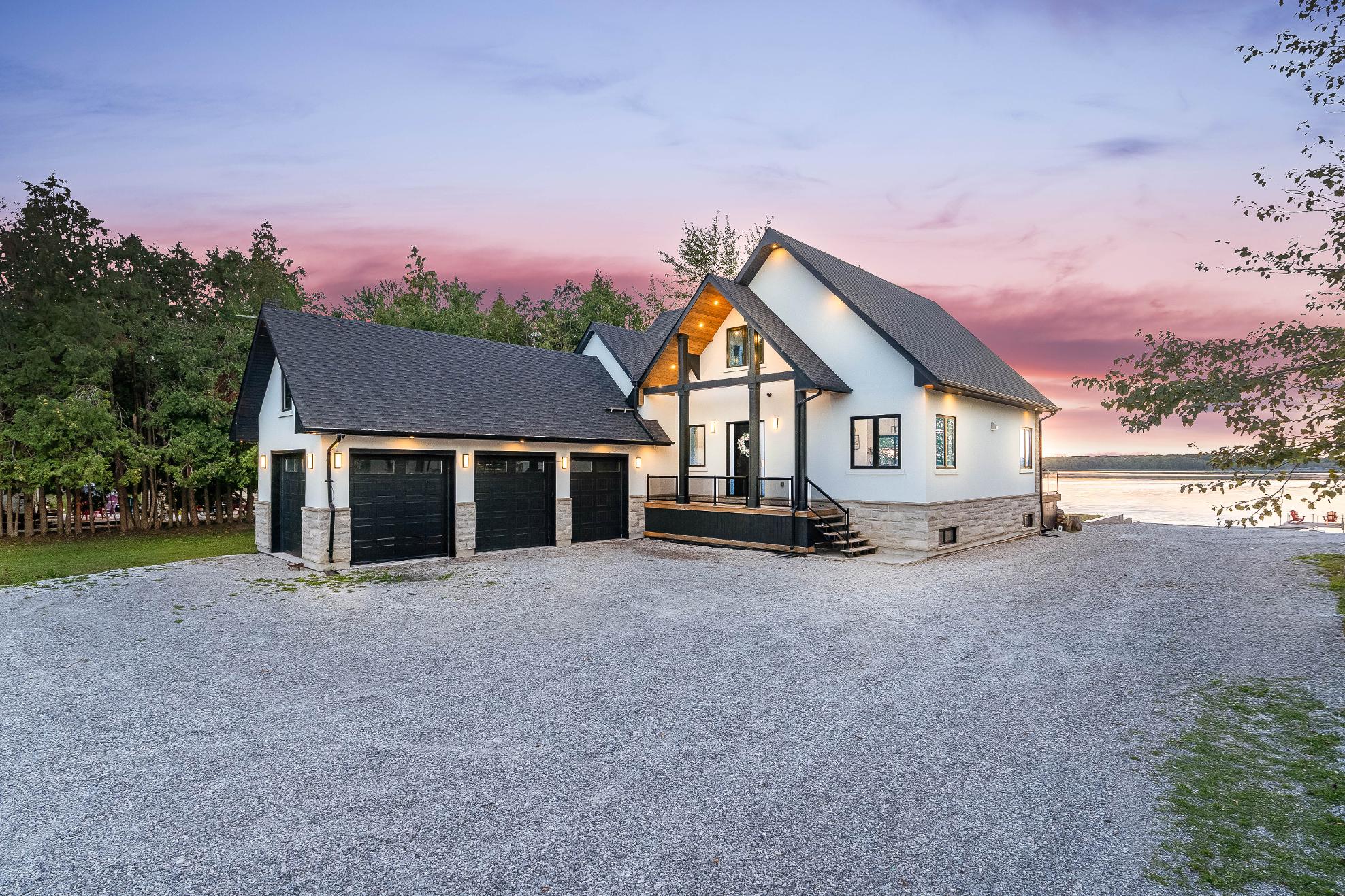
6158 BLUEBIRD STREET
Lakefront Luxurywith Nearly100' of Direct Waterfrontage Orillia
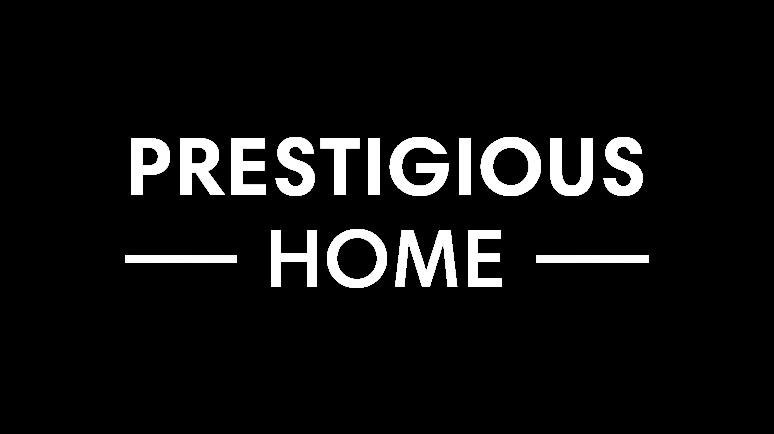
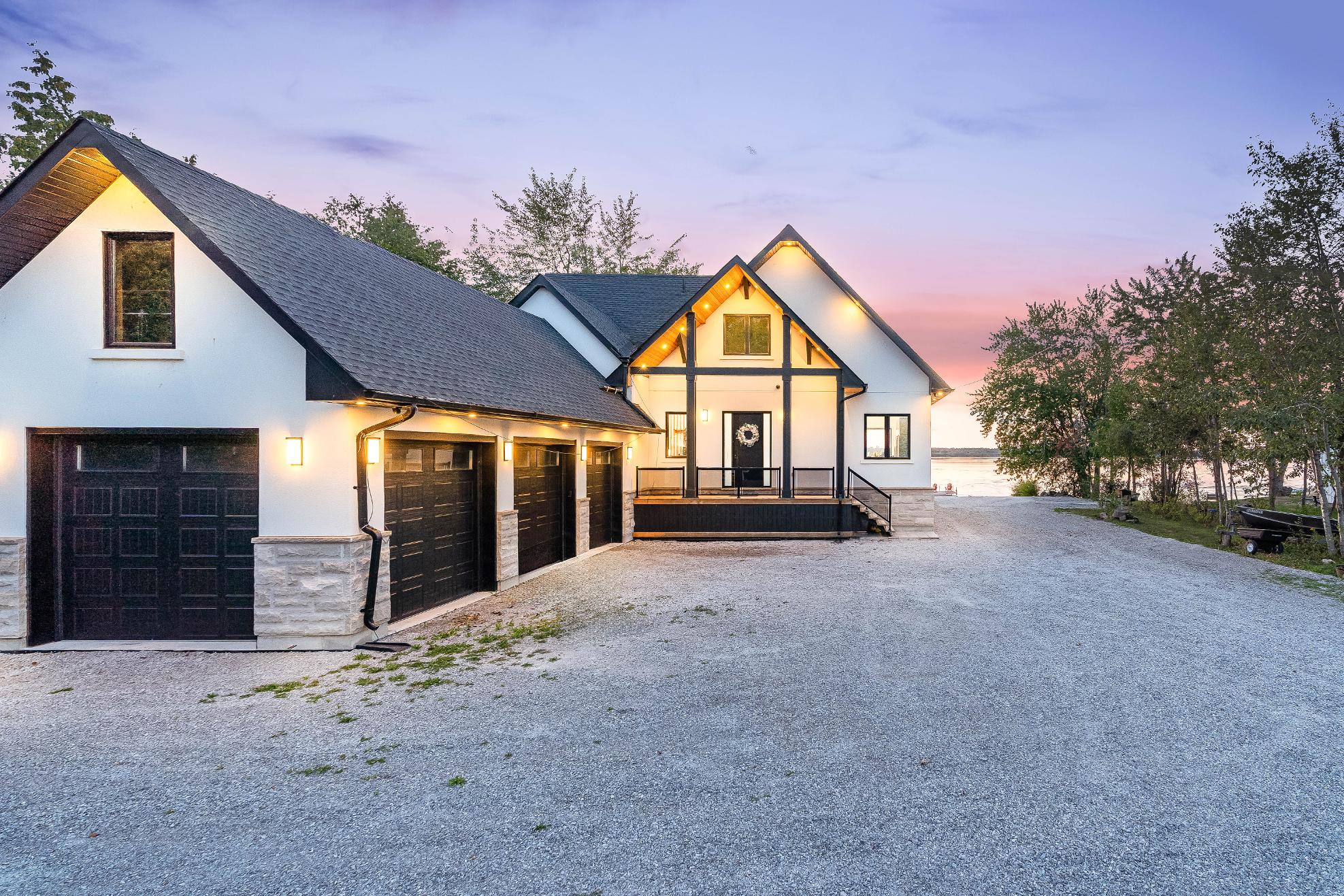
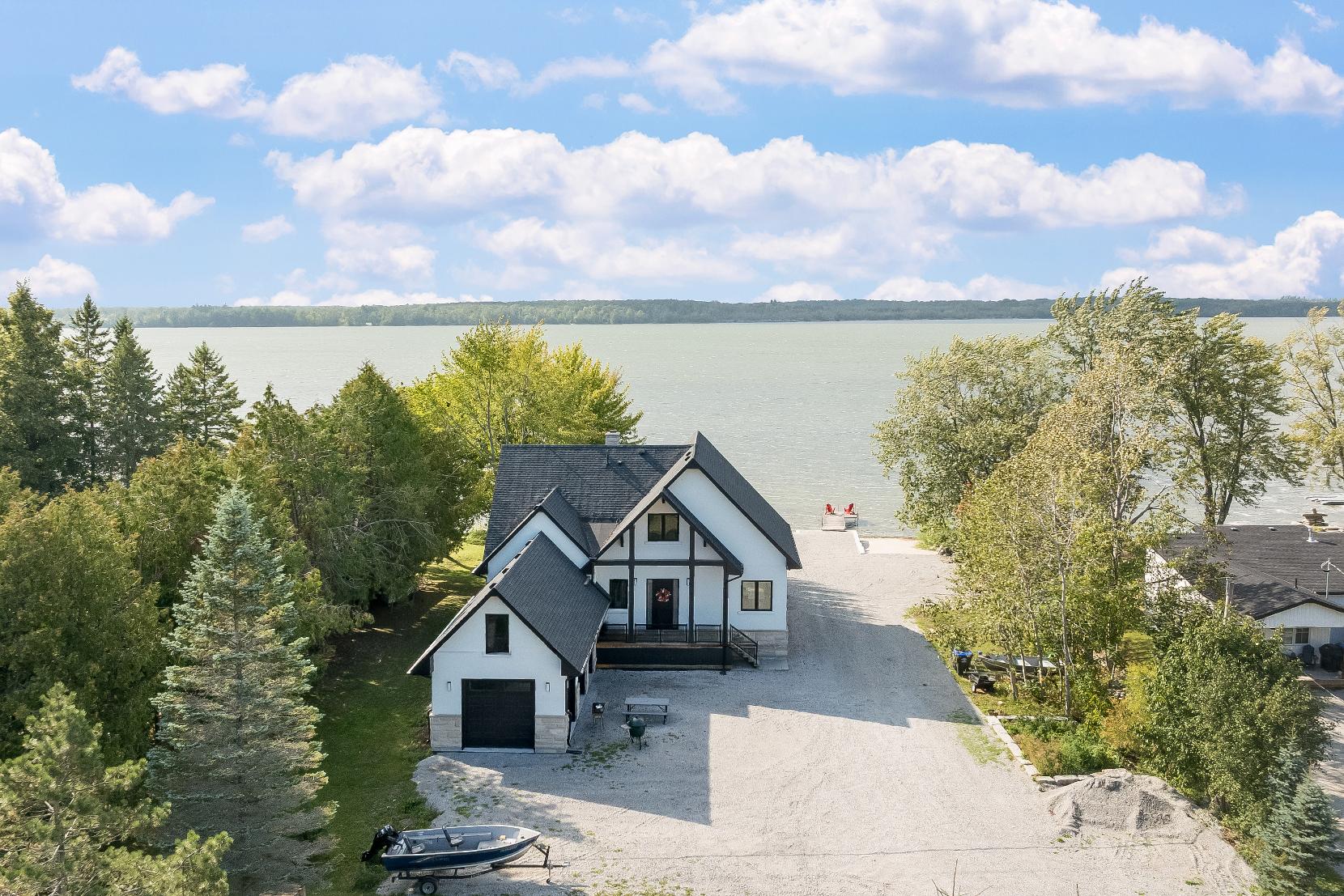
BEDROOMS: BATHROOMS:
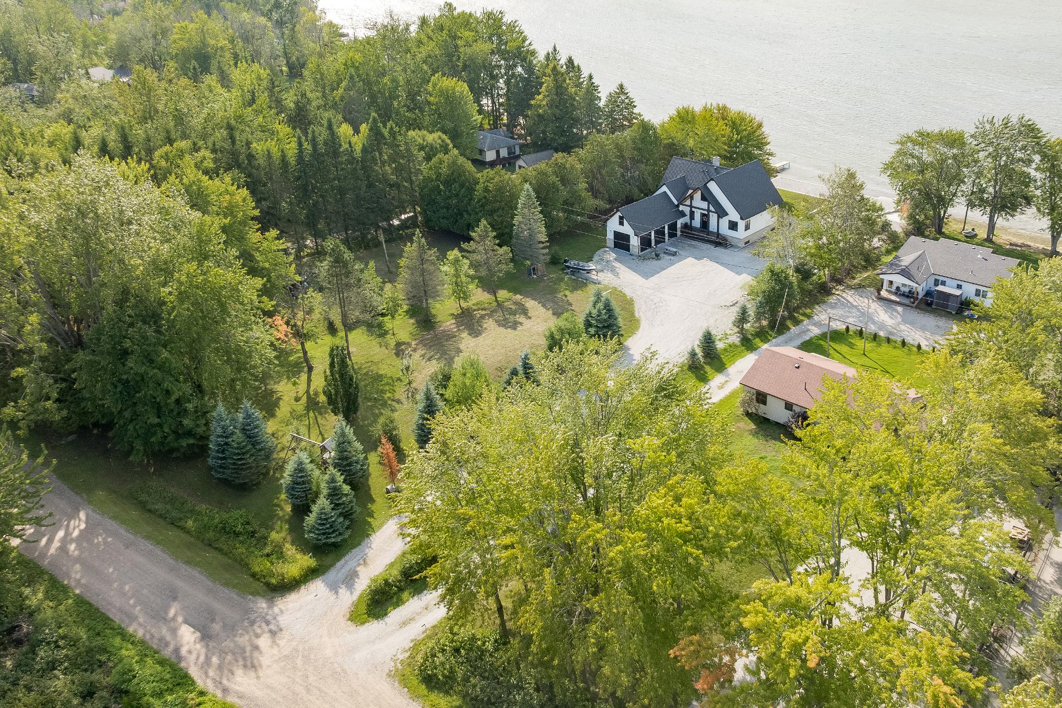
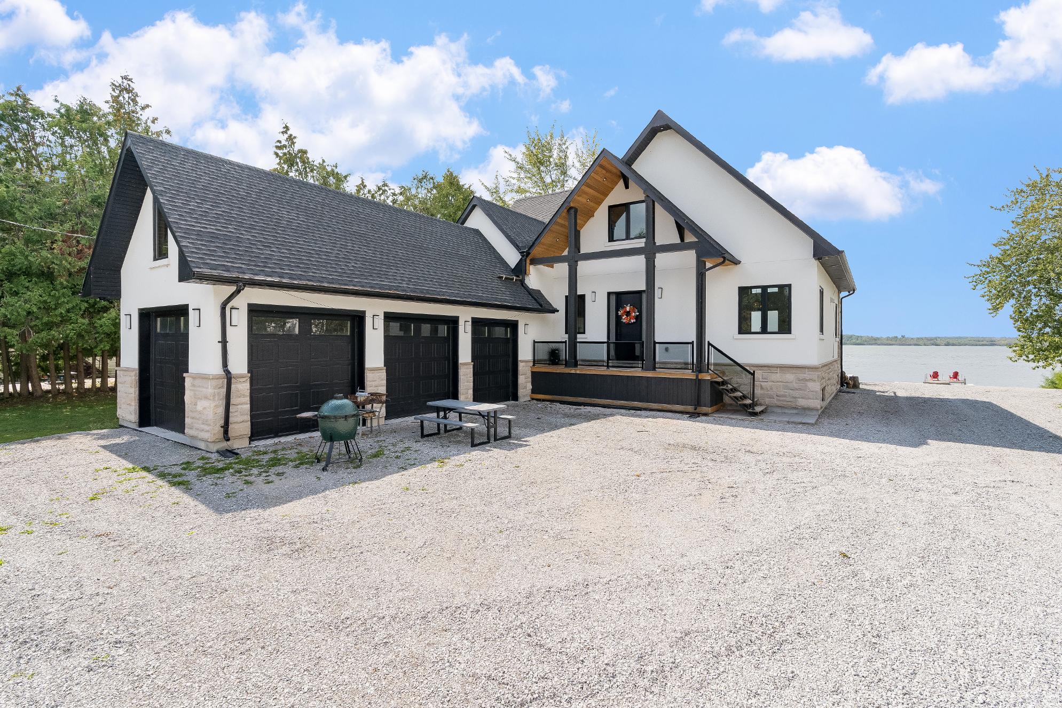
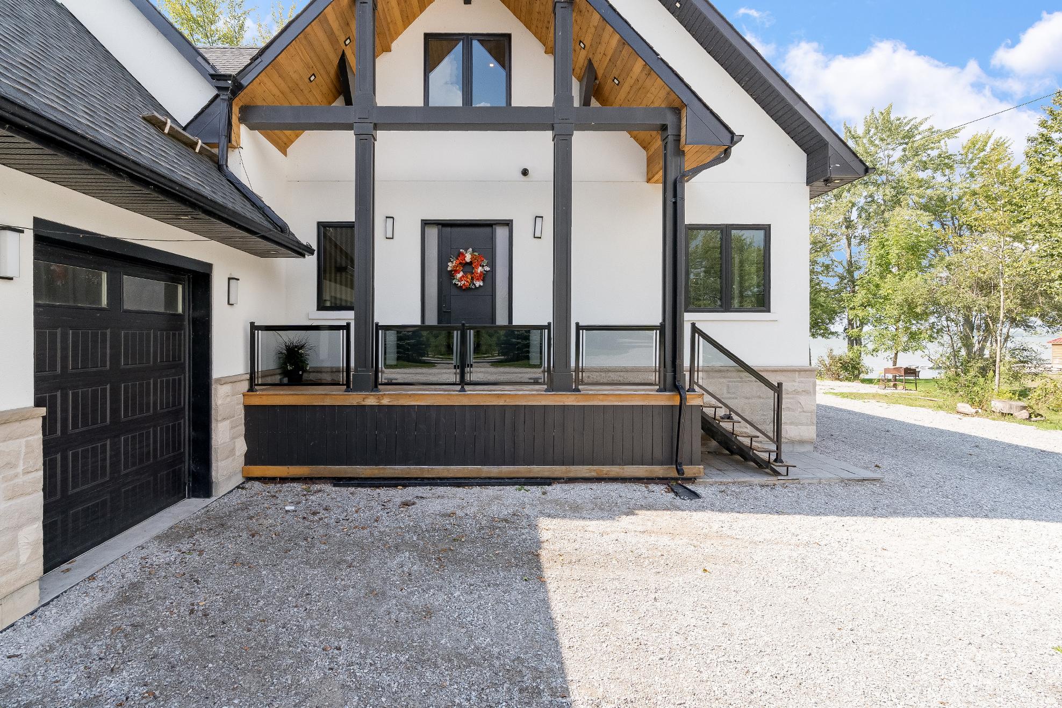
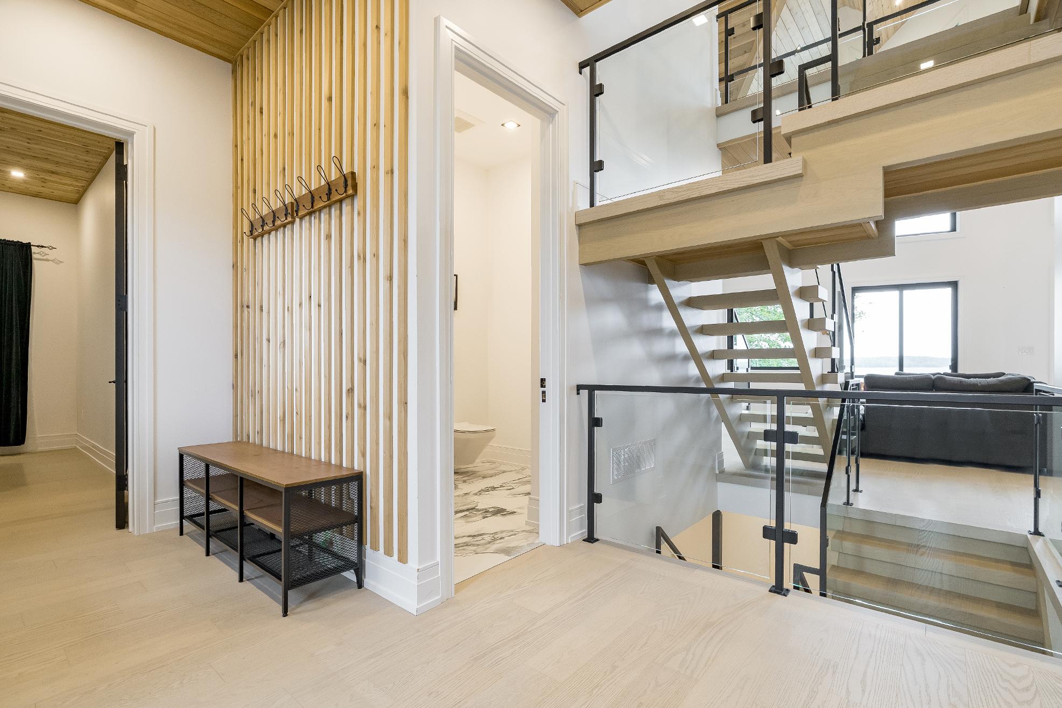
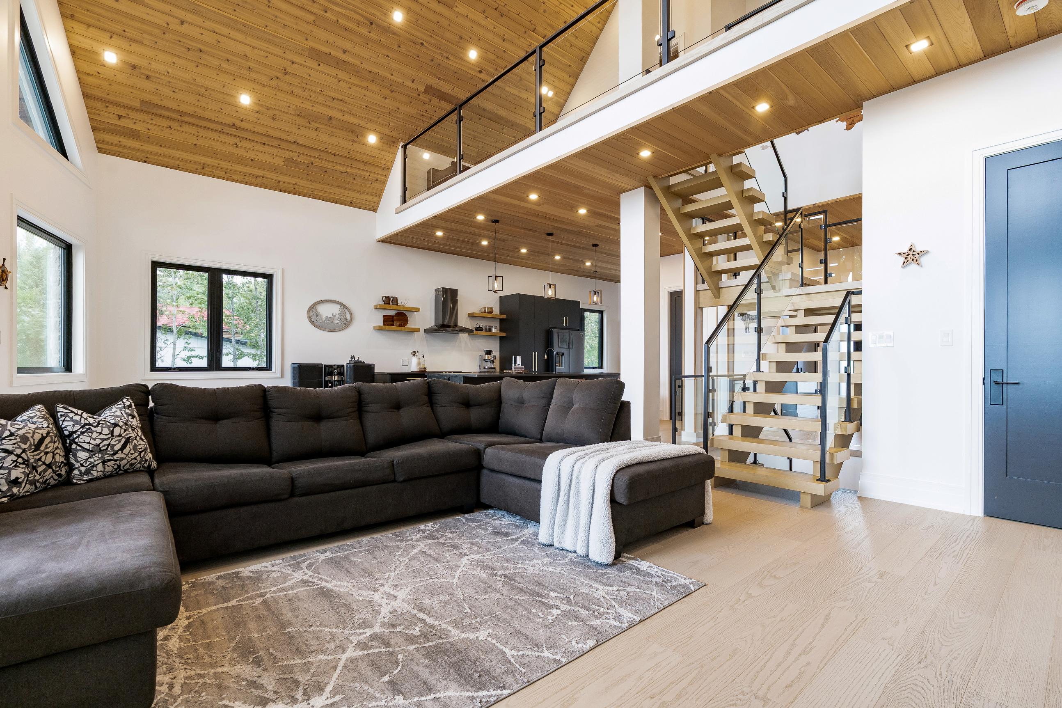



6158 BLUEBIRD STREET
Lakefront Luxurywith Nearly100' of Direct Waterfrontage Orillia



BEDROOMS: BATHROOMS:






1
2
Indulgein thisnewlyconstructed fourbedroom,four bathroom home set on a double lot,offering just under 100'of primewaterfront on Lake St.John
Added peace of mind with fullprofessionalwaterproofing surrounding the entirefoundation,featuring a robust pump system with multiplebackupsforadded security
3
4
Premium upgradesof qualitywatersystems,including an Excaliburwatertreatment and advanced filtration system forclean,reliable drinking water
Enjoyprivatewaterfront accesswith a concrete boat launch providing direct accessto the lakeforfishing, swimming,and watersports
5
Experience added comfort with in-floorheating on the lowerlevelwith a dedicated system,fibreoptic internet, and a wired-in 22kWgeneratorforuninterrupted power

Kitchen/ Dining Room
21'8" x 15'0"
- Engineered hardwood flooring
- Striking blackcabinetrywith gold hardware
- Open-shelving
- Dine-in area with built-in bench seating
- Oversized windowscreating a sun-drenched setting
- Largeisland with custom natural
stone countertopsand finished with breakfast barseating and a deep sink
- Walk-in pantry

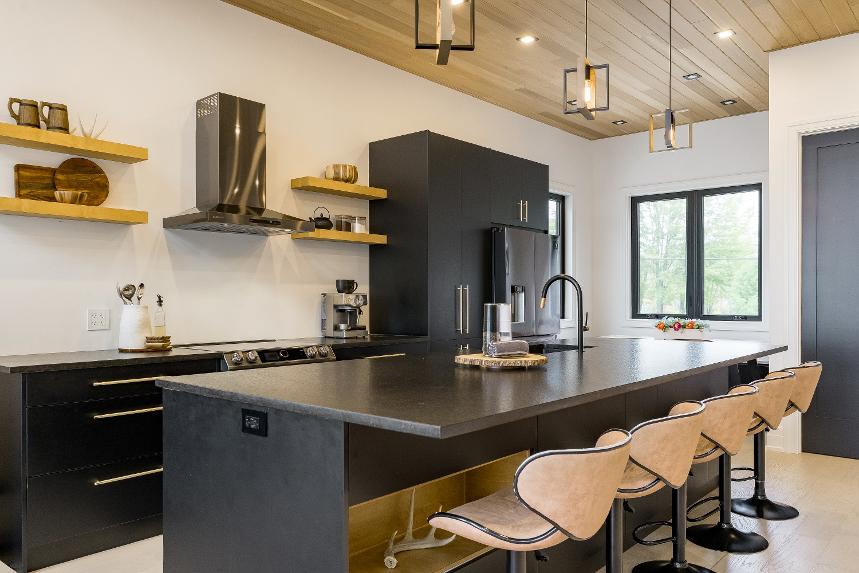
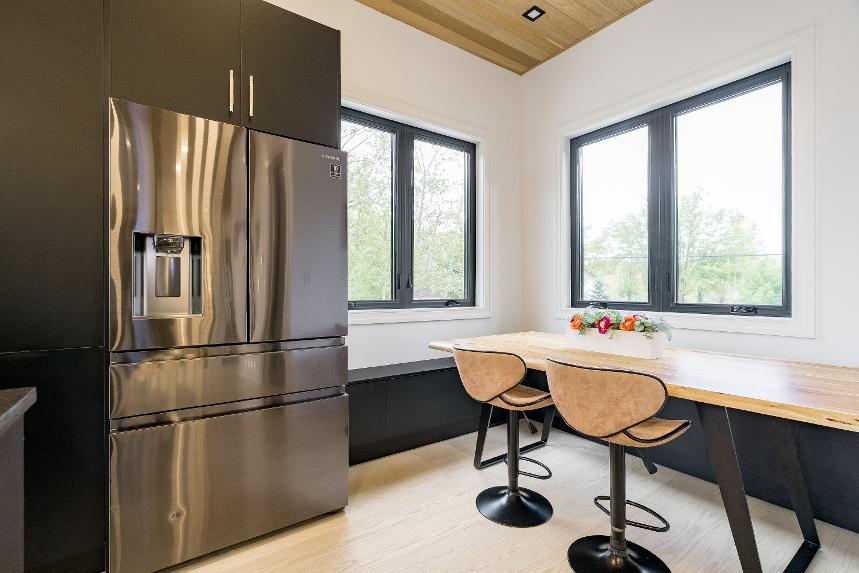



Great Room
30'8" x 21'10"
- Engineered hardwood flooring
- Vaulted ceiling enhanced by recessed lighting
- Arrayof floor-to-ceiling windowsoverlooking the waterside
- Wood-burning fireplaceforadded warmth
- Two sliding glass-doorwalkoutsleading to the deck,creating a seamlessflowbetween indoor and outdoorliving
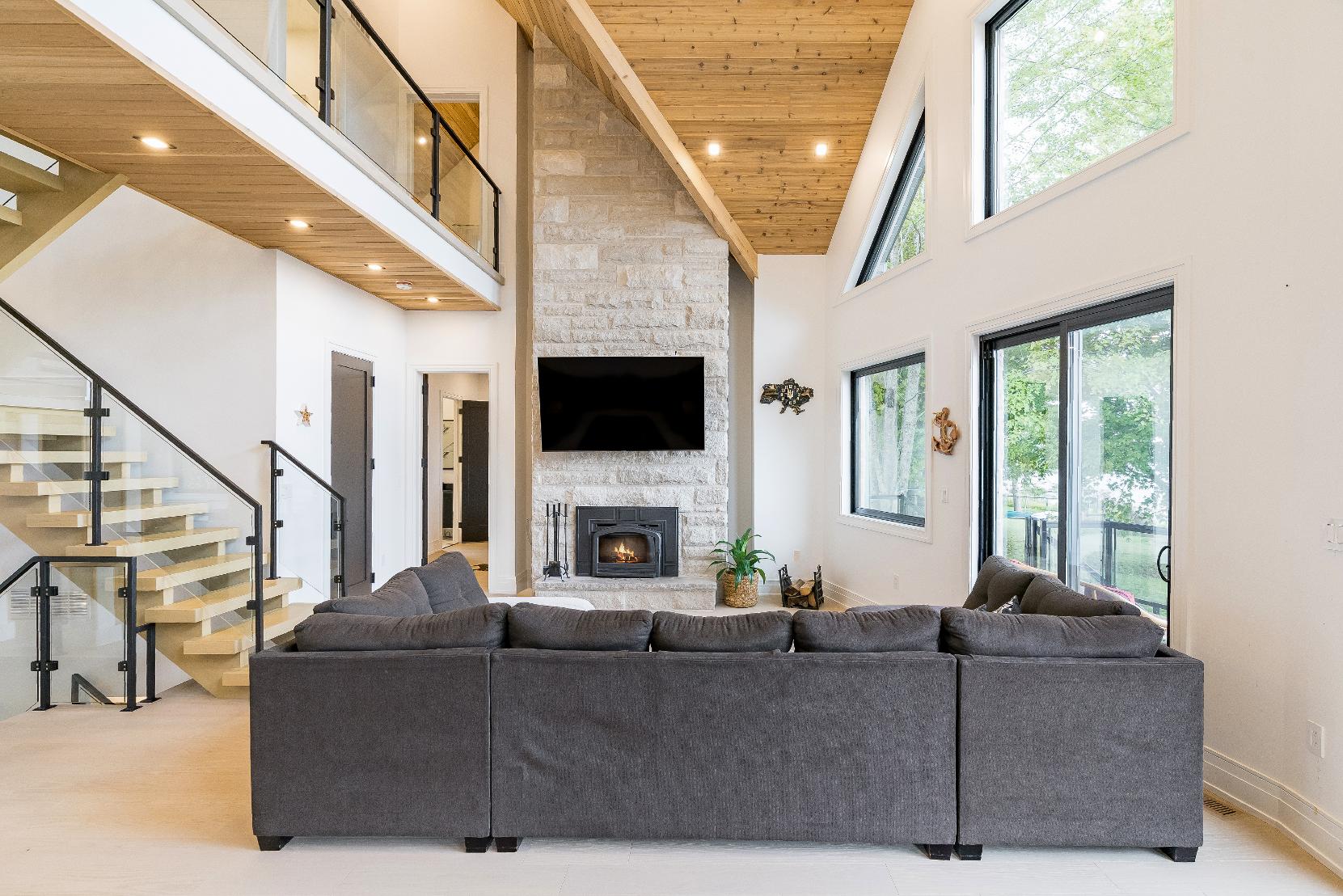

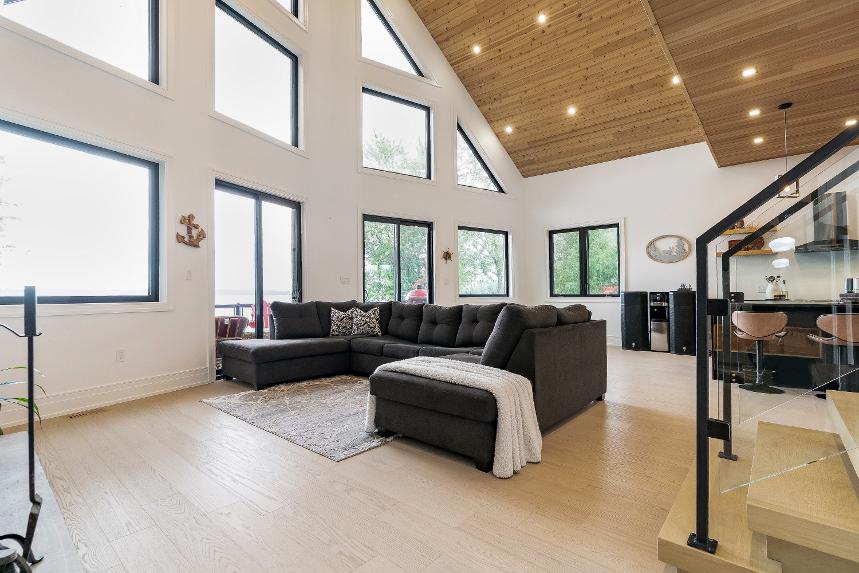

15'11" x 15'1"
- Engineered hardwood flooring
- Generouslysized
- 10'tongue and groove ceiling enhanced by recessed lighting
- Dualbedsidewindows
- Sliding glass-door walkout leading to the deck
- Ensuite privilege
4-piece
- Tile flooring
- Modern dualsinkvanity with contrasting black cabinetryforan elegant touch
- Walk-in showerflaunting a glasswalldivide and a luxuriousrainfall showerhead
- Recessed lighting
- Luminouswindow
15'2" x 9'11"
- Engineered hardwood flooring
- 10'tongue and groove ceiling with recessed lighting
- Nicelysized with space fora full-sized bed
- Bedside window creating a sun-filled setting
2-piece
- Porcelain tile flooring
- Convenientlyplaced for easyguest usage
- Floating vanity
- Recessed lighting
- Modern aesthetic
8'10" x 5'7"
- Engineered hardwood flooring
- Located off the primarybedroom
- Front-loading washer and dryer
- Open-shelving
- Recessed lighting
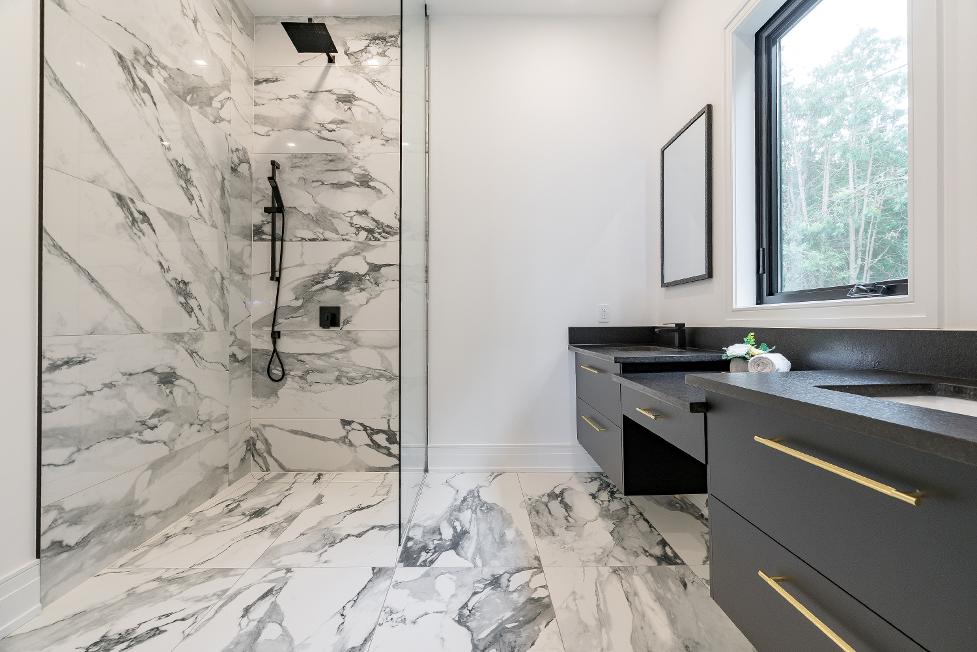




A Loft
24'3" x 8'6"
- Engineered hardwood flooring
- Vaulted ceiling with recessed lighting
- Flexible living space with the potentialto useasan office or hobbyspace
- Unobstructed viewsof the lake
Bedroom
24'11" x 14'11"
- Engineered hardwood flooring
- Expansivelayout complemented bya vaulted ceiling,creating an open and airyfeel
- Recessed lighting
- Two windowsincluding onewith a built-in bench
C Bedroom
19'6" x 12'4" D
- Engineered hardwood flooring
- Sizeablelayout
- Recessed lighting
- Dualdoorcloset
- Bedside windowwelcoming in luminousnaturallight
Bathroom
4-piece
- Porcelain tile flooring
- Recessed lighting
- Sleekallwhitevanity
- Combined bathtub and shower enclosed in a tiled surround and finished with a rainfall showerhead
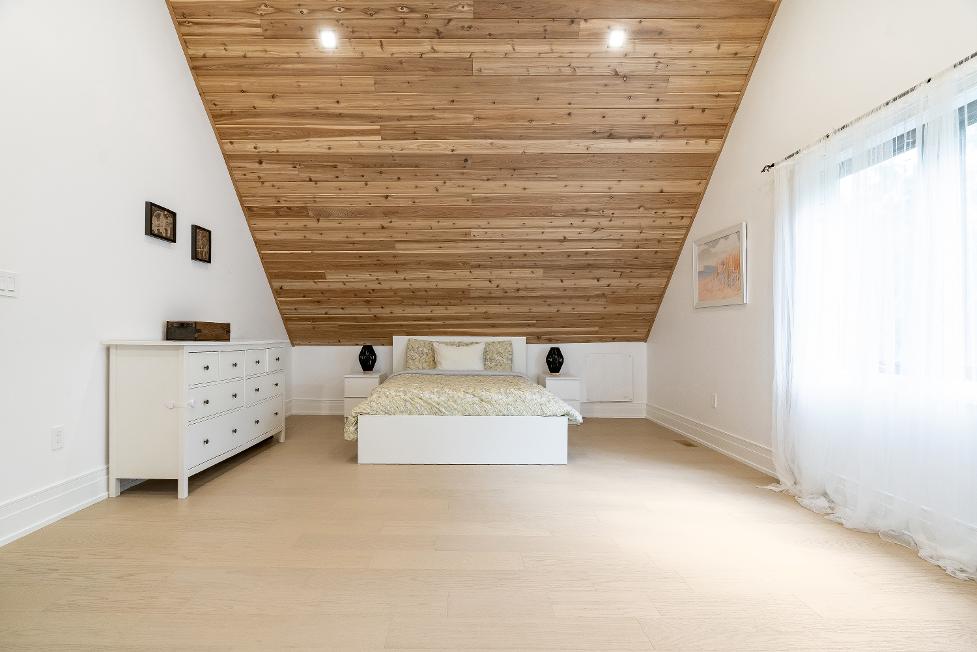

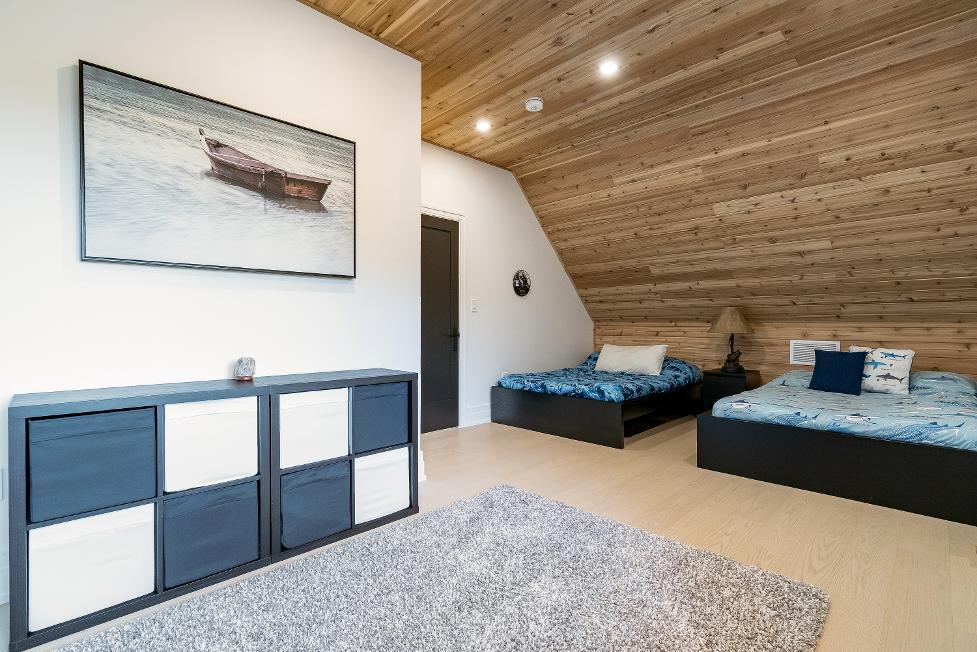
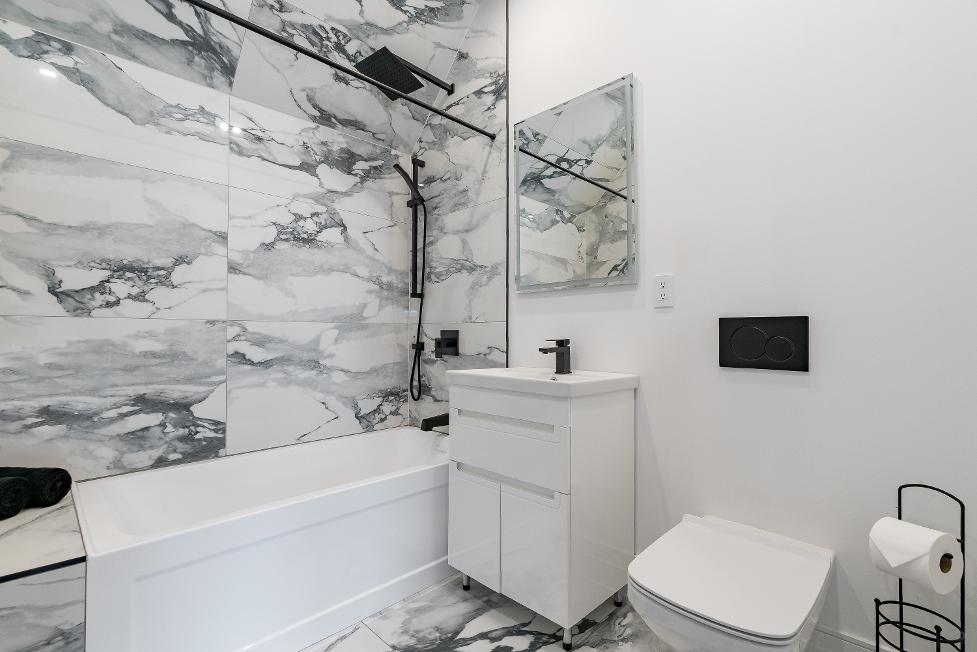

A Recreation Room
24'5" x 14'5" B
- Heated engineered hardwood flooring
- Recessed lighting
- Filled with naturallight bytwo well-sized windows
- Perfect spaceforentertaining guestsorusing asa home theatre orworkout zone
Games Room
22'8" x 13'5"
- Heated engineered hardwood flooring
- Generouslysized area with the potentialfordifferent usages
- Window
- Recessed lighting
C Bathroom 2-piece D
- Heated ceramic tile flooring
- Modern floating vanity
- Glass-walled showerenclosed in a tiled surround
- Recessed lighting
- Neutralfinishes
11'6" x 6'11"
- Wood surround
- Glassdoorentry
- Plentyof built-in seating for severalindividualsto enjoy
- Readyto beindulged year-round
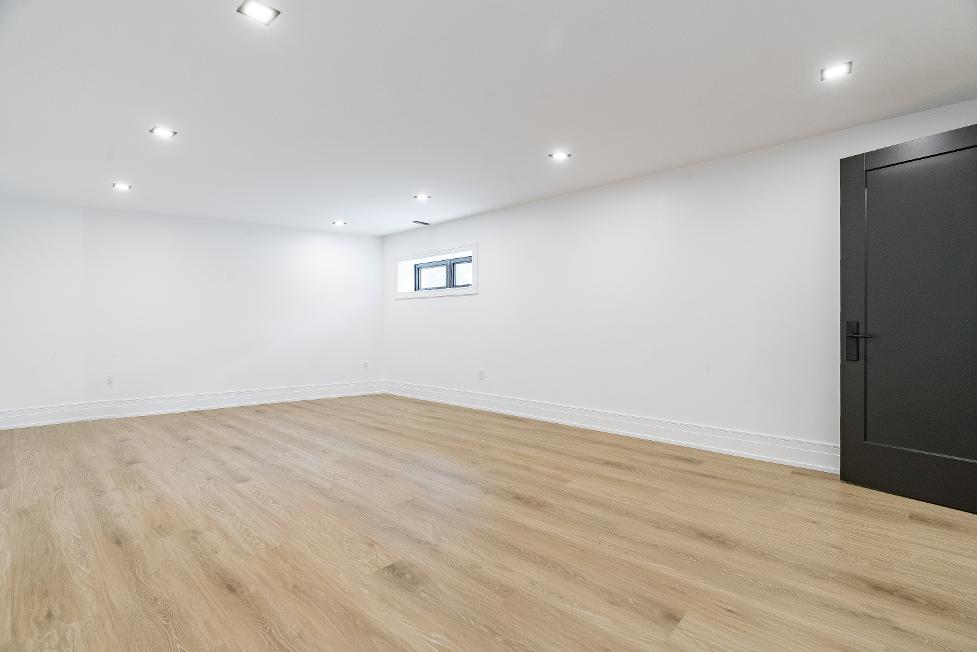
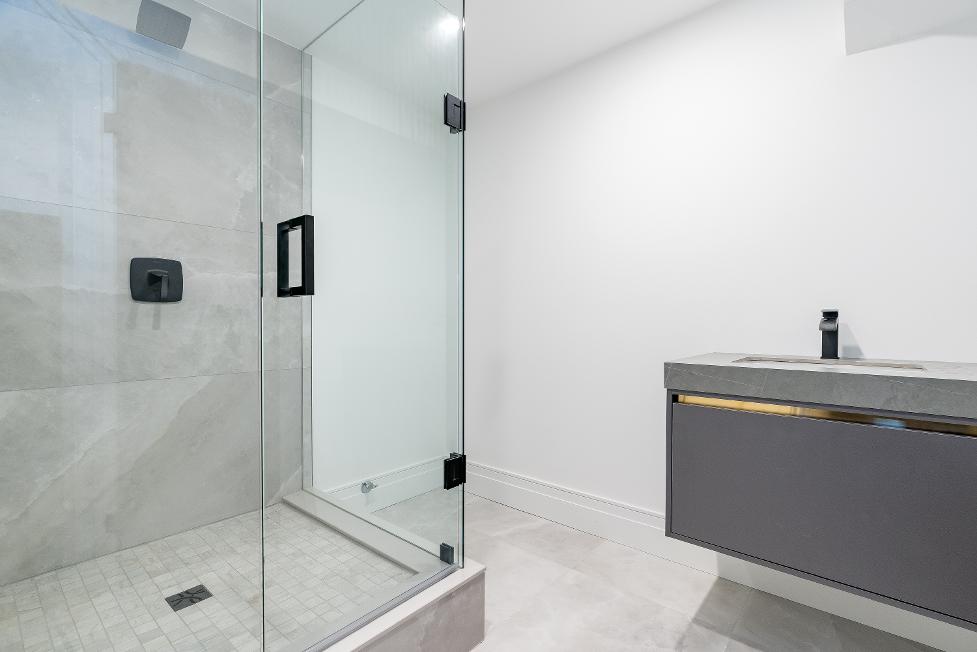
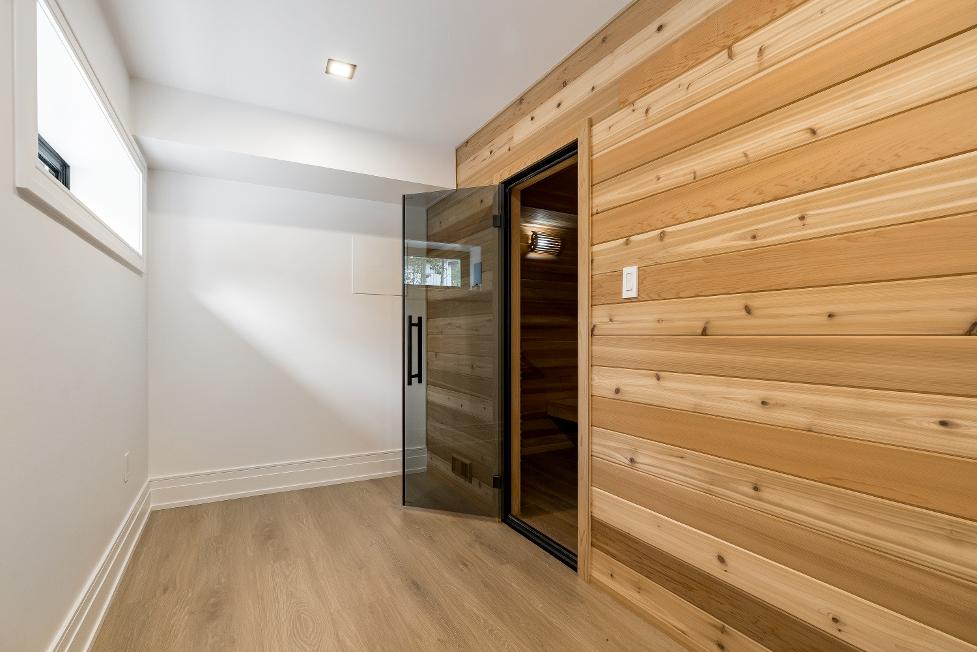
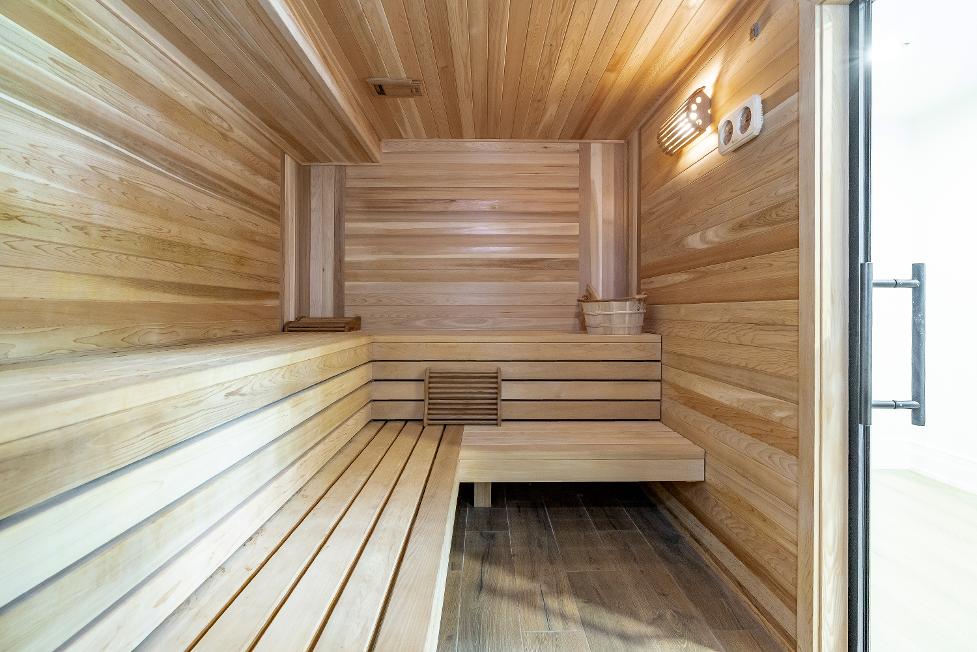
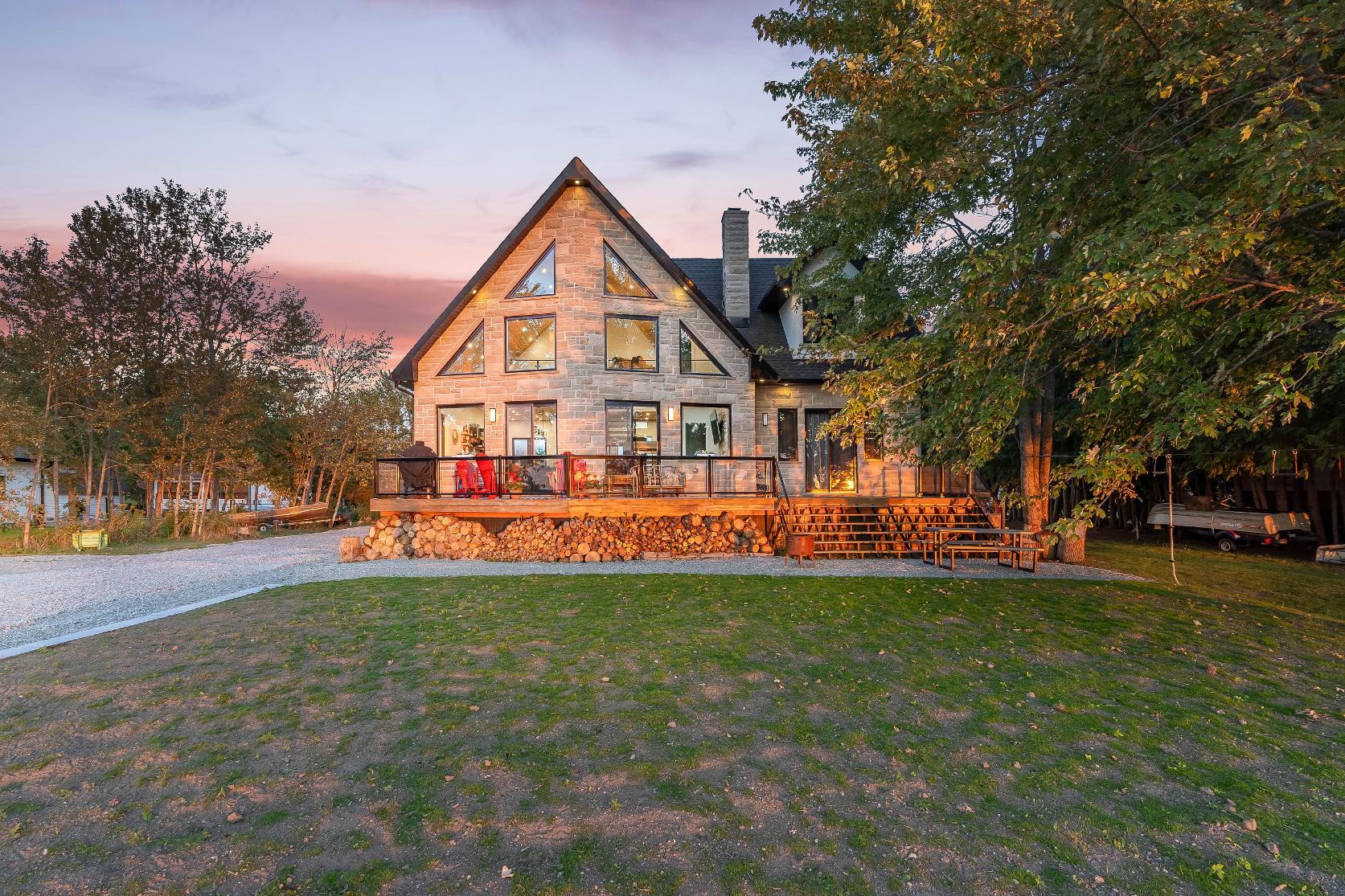
- 2-storeyhomeflaunting an eye-catching curb appeal
- Attached triple-cargarage coupled with a spaciousdriveway suitable for12 vehicles
- Peace of mind of anExcaliburwater treatment system and an advanced
filtration system forclean and reliabledrinking
- Incrediblebackyard retreat offering a backdeckwith glassrailings providing unobstructed views,plenty of greenspace,and direct accessto 99.87'of waterfrontage along Lake
St John,complete with a dockand boat launch
- Settled nearbya wideselection of amenities,waterwaysincluding Lake Couchiching and Lake Simcoe,and so much more

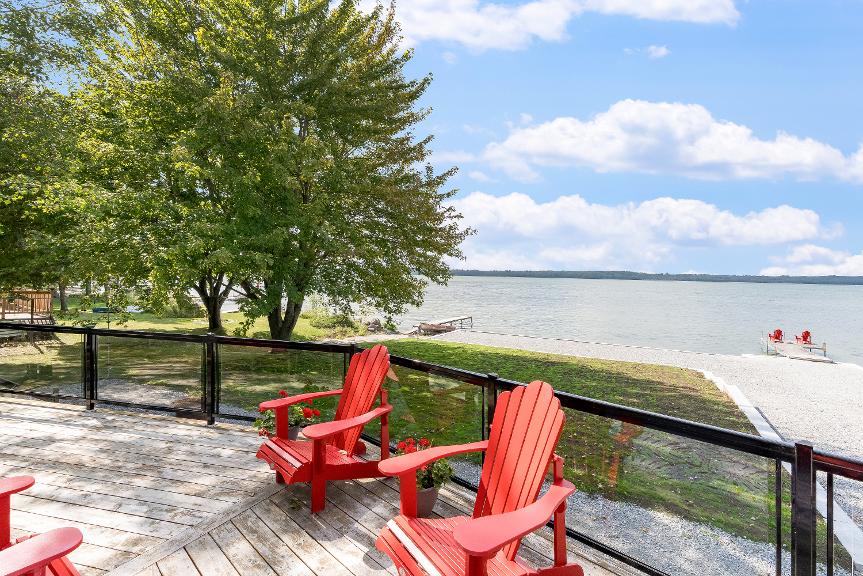
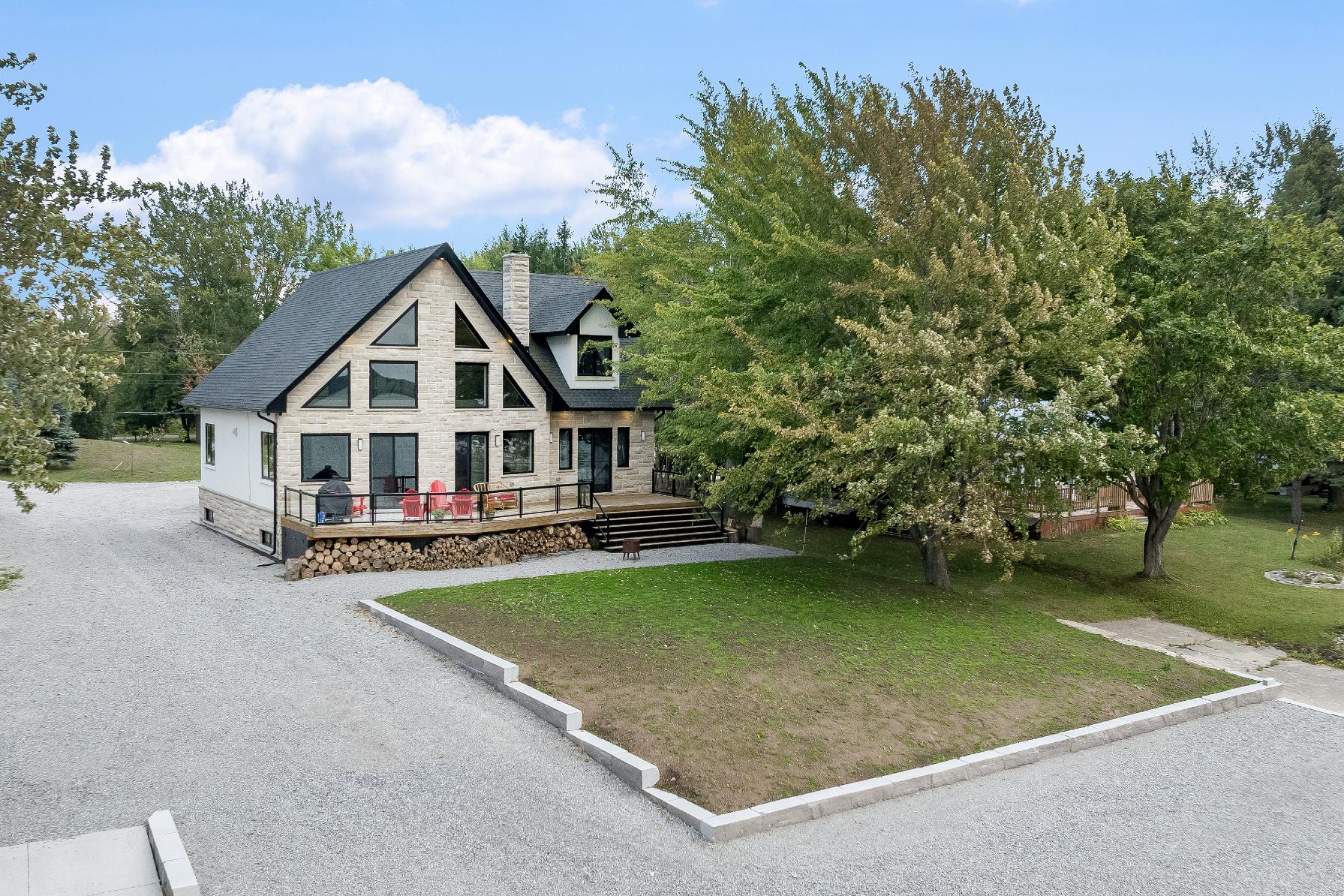

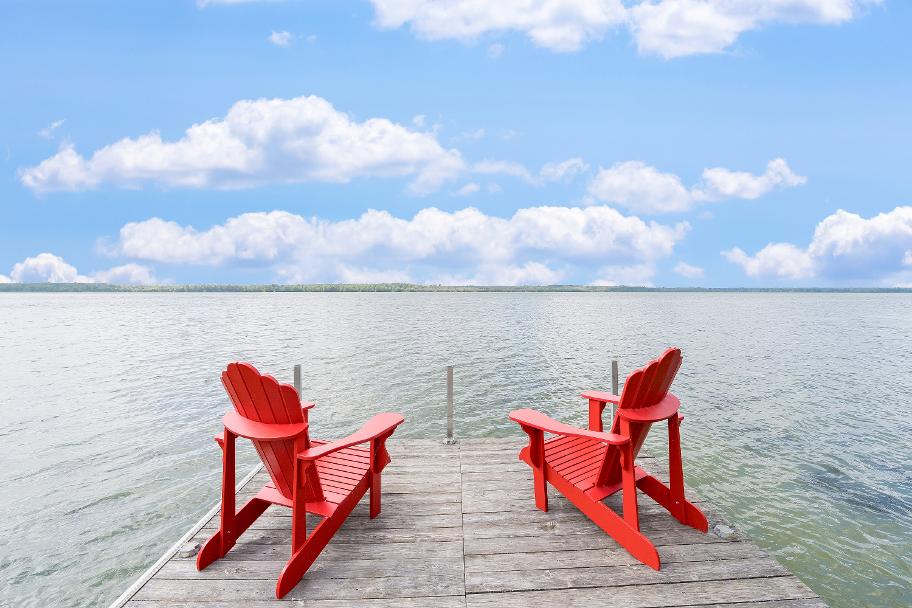

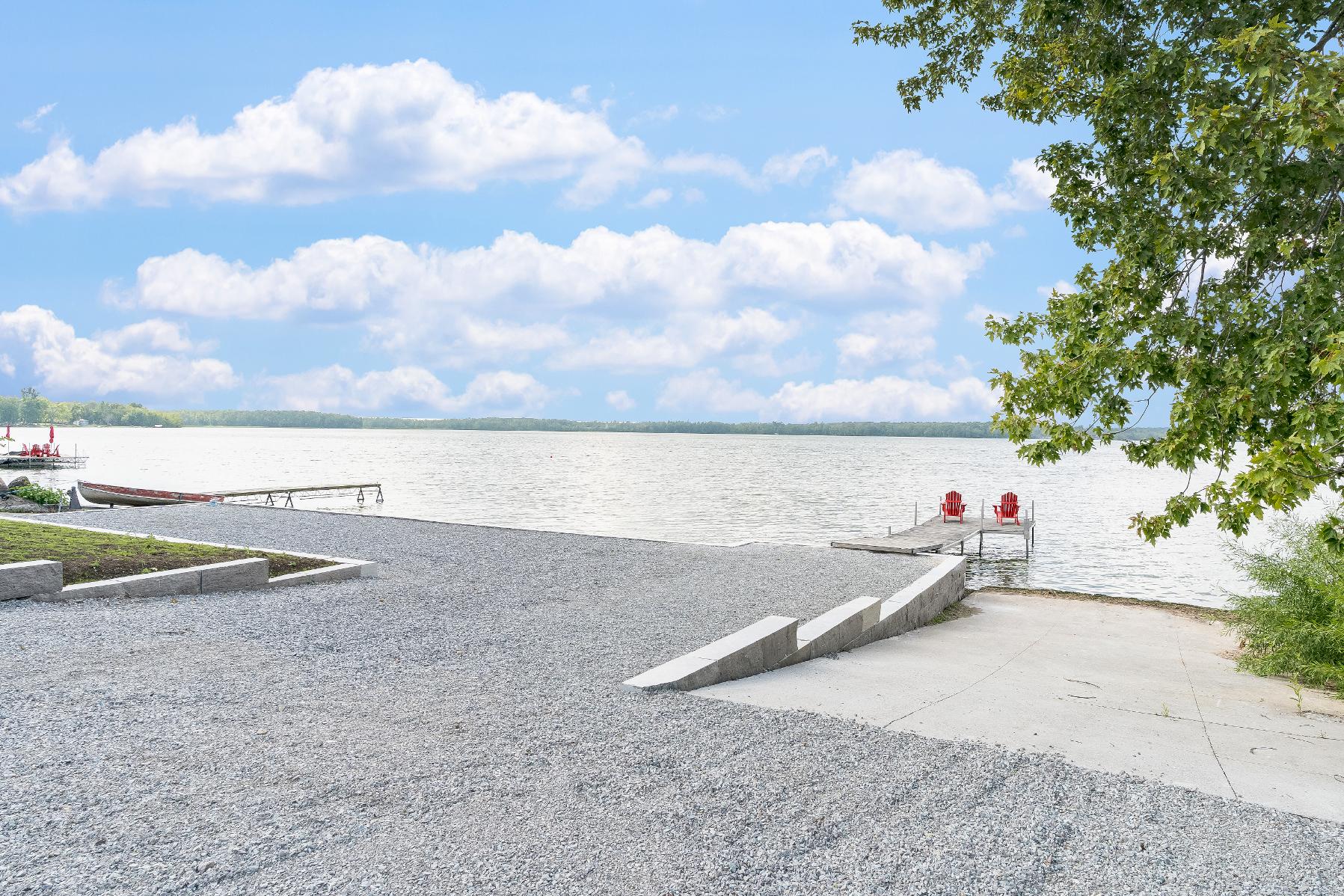

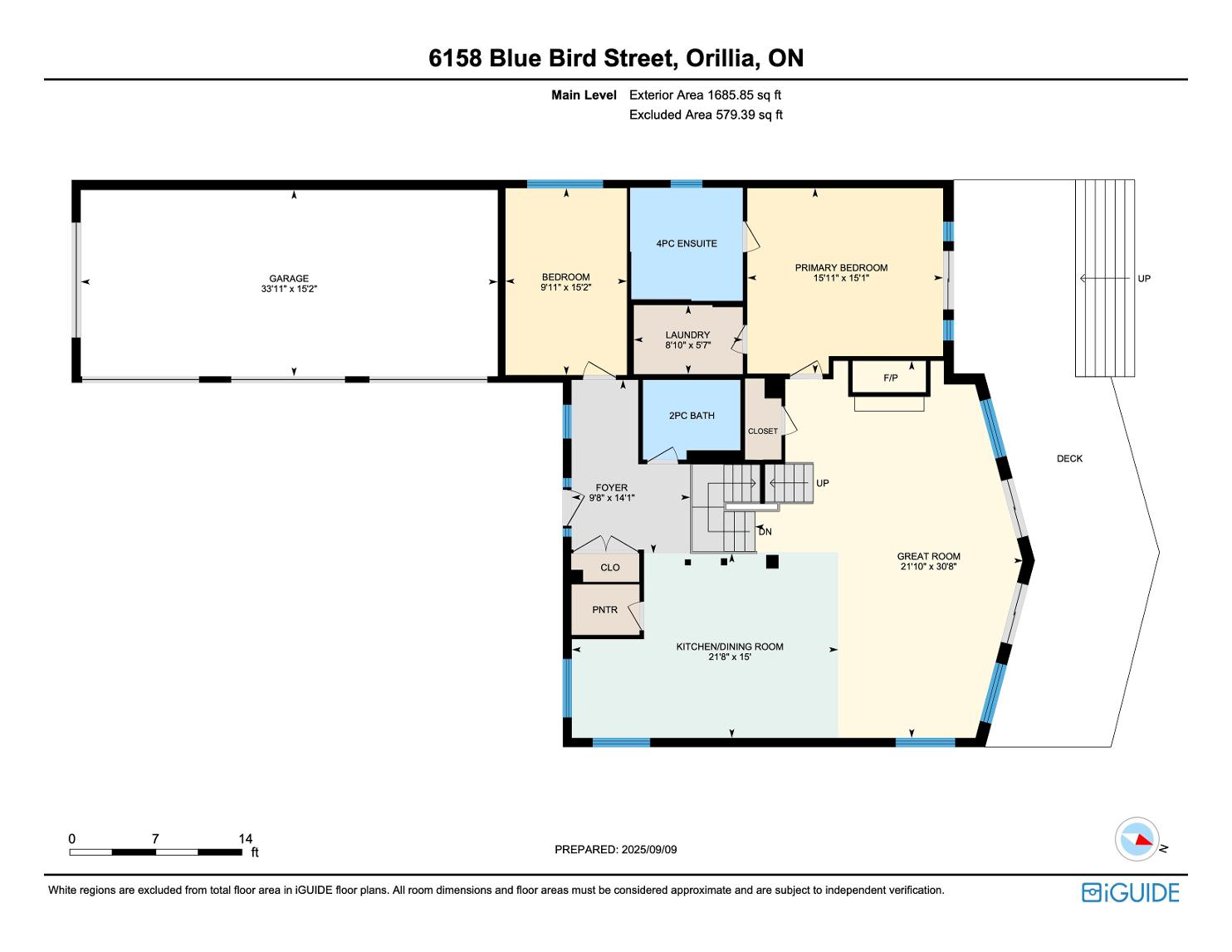

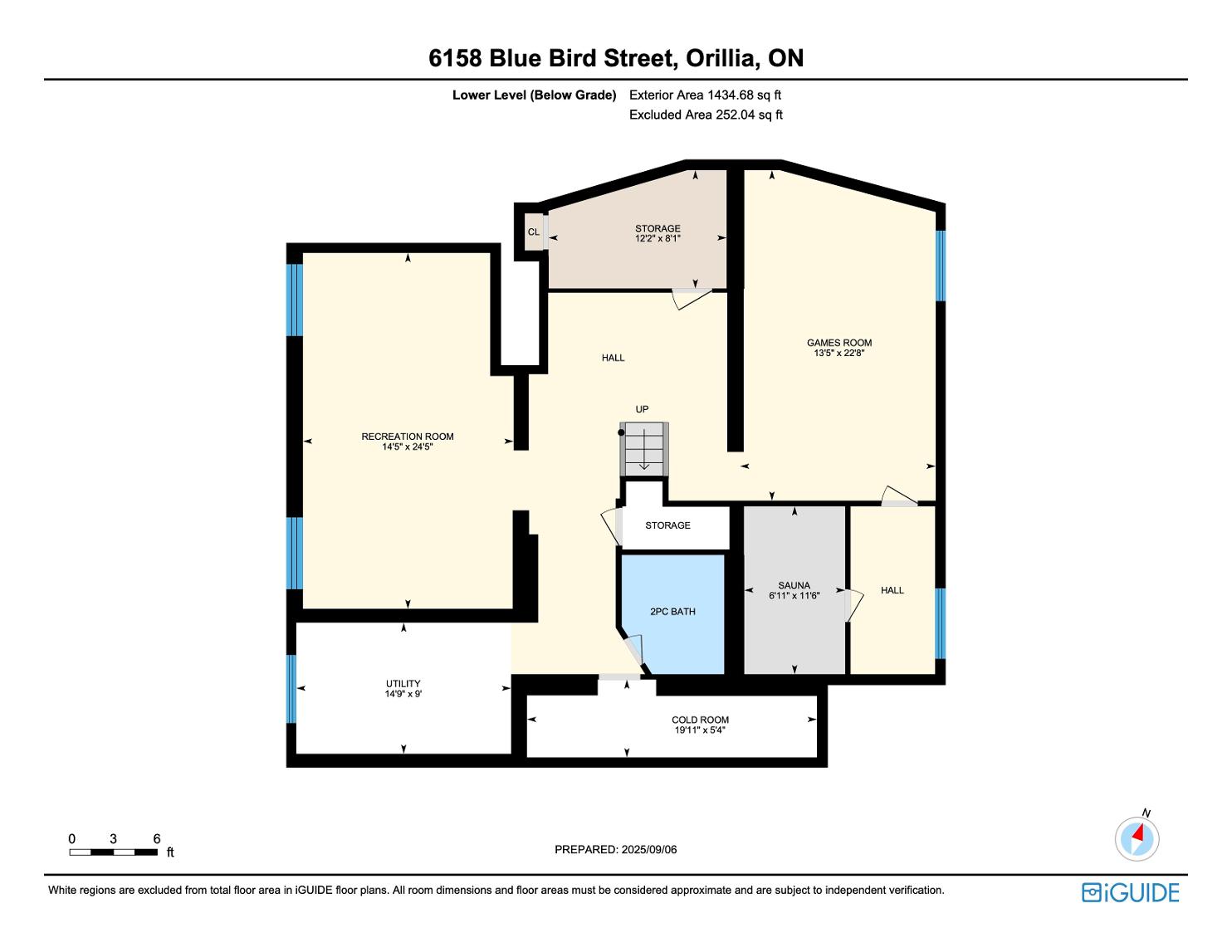


?Orillia islocated in the heart of Ontario?s Lake Countryin a four-season playground on the beautiful shoresof Lake Simcoe and Lake Couchiching Orillia boastsmanyunique shopsand restaurants, a beautiful waterfront, pristine parksand trailsand hasa strong artsand culture community?
? Mayor Steve Clarke, City of Orillia
Population: 30,586
ELEMENTARY SCHOOLS
St. Bernard's C.S.
Rama Central PS
SECONDARY SCHOOLS
Patrick Fogarty C.S.S.
Twin Lakes S.S.
FRENCH
ELEMENTARYSCHOOLS
Samuel-De-Champlain
INDEPENDENT
ELEMENTARYSCHOOLS
Orillia Christian School

ORILLIA SOLDIER'SMEMORIAL, 170 Colborne St W, Orillia



ORILLIA SQUAREMALL, 1029 Brodie Dr , Severn

LAKEHEAD UNIVERSITY, 500 University Ave, Orillia
GEORGIAN COLLEGE, 825 Memorial Ave, Orillia
GALAXYCINEMASORILLIA, 865 W Ridge Blvd, Orillia
ORILLIA BOWL, 285 Memorial Ave, Orillia
COUCHICHING GOLF& CC, 370 Peter St N , Orillia

Professional, Loving, Local Realtors®
Your Realtor®goesfull out for you®

Your home sellsfaster and for more with our proven system.

We guarantee your best real estate experience or you can cancel your agreement with usat no cost to you
Your propertywill be expertly marketed and strategically priced bya professional, loving,local FarisTeam Realtor®to achieve the highest possible value for you.
We are one of Canada's premier Real Estate teams and stand stronglybehind our slogan, full out for you®.You will have an entire team working to deliver the best resultsfor you!

When you work with Faris Team, you become a client for life We love to celebrate with you byhosting manyfun client eventsand special giveaways.


A significant part of Faris Team's mission is to go full out®for community, where every member of our team is committed to giving back In fact, $100 from each purchase or sale goes directly to the following local charity partners:
Alliston
Stevenson Memorial Hospital
Barrie
Barrie Food Bank
Collingwood
Collingwood General & Marine Hospital
Midland
Georgian Bay General Hospital
Foundation
Newmarket
Newmarket Food Pantry
Orillia
The Lighthouse Community Services & Supportive Housing

#1 Team in Simcoe County Unit and Volume Sales 2015-Present
#1 Team on Barrie and District Association of Realtors Board (BDAR) Unit and Volume Sales 2015-Present
#1 Team on Toronto Regional Real Estate Board (TRREB) Unit Sales 2015-Present
#1 Team on Information Technology Systems Ontario (ITSO) Member Boards Unit and Volume Sales 2015-Present
#1 Team in Canada within Royal LePage Unit and Volume Sales 2015-2019
