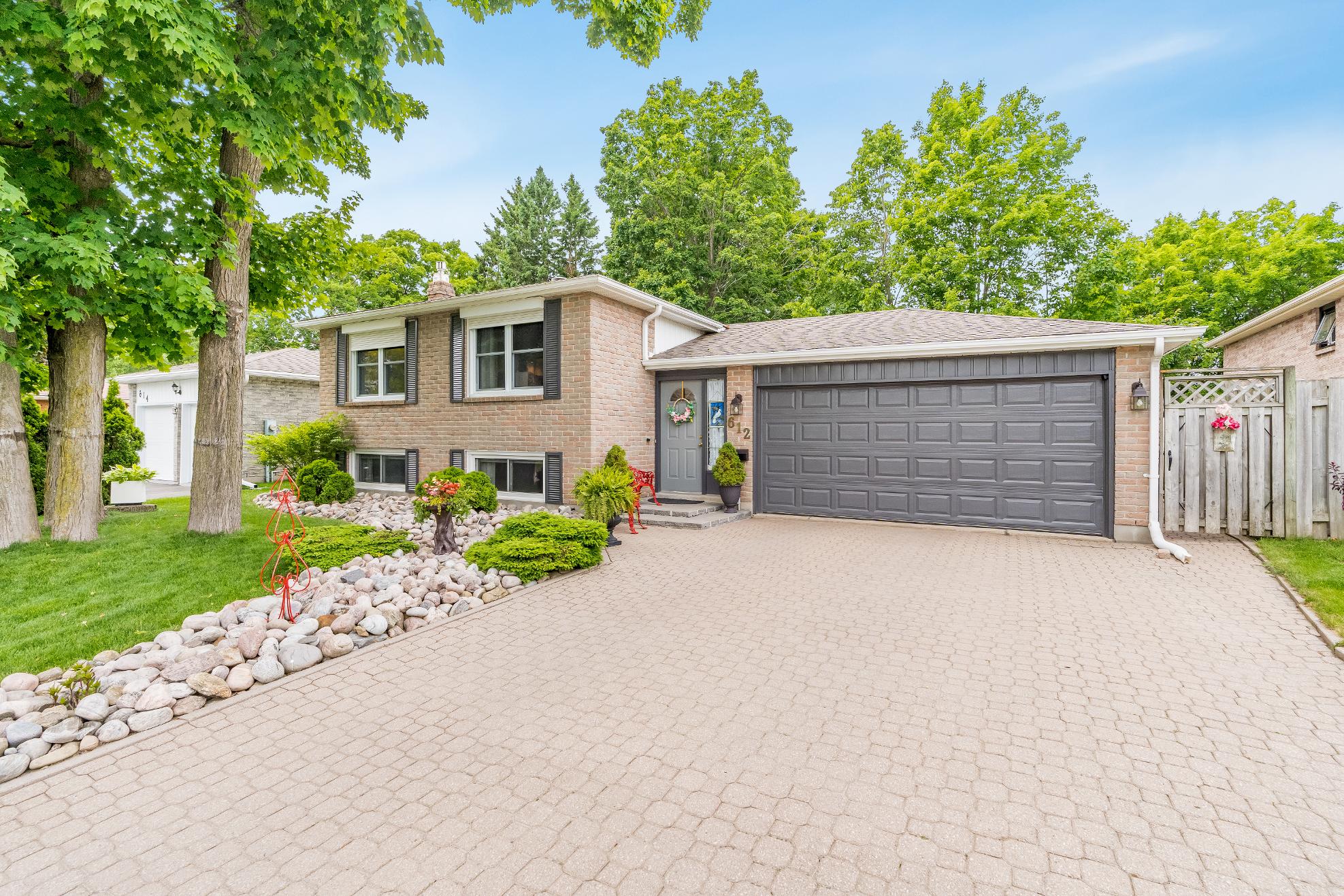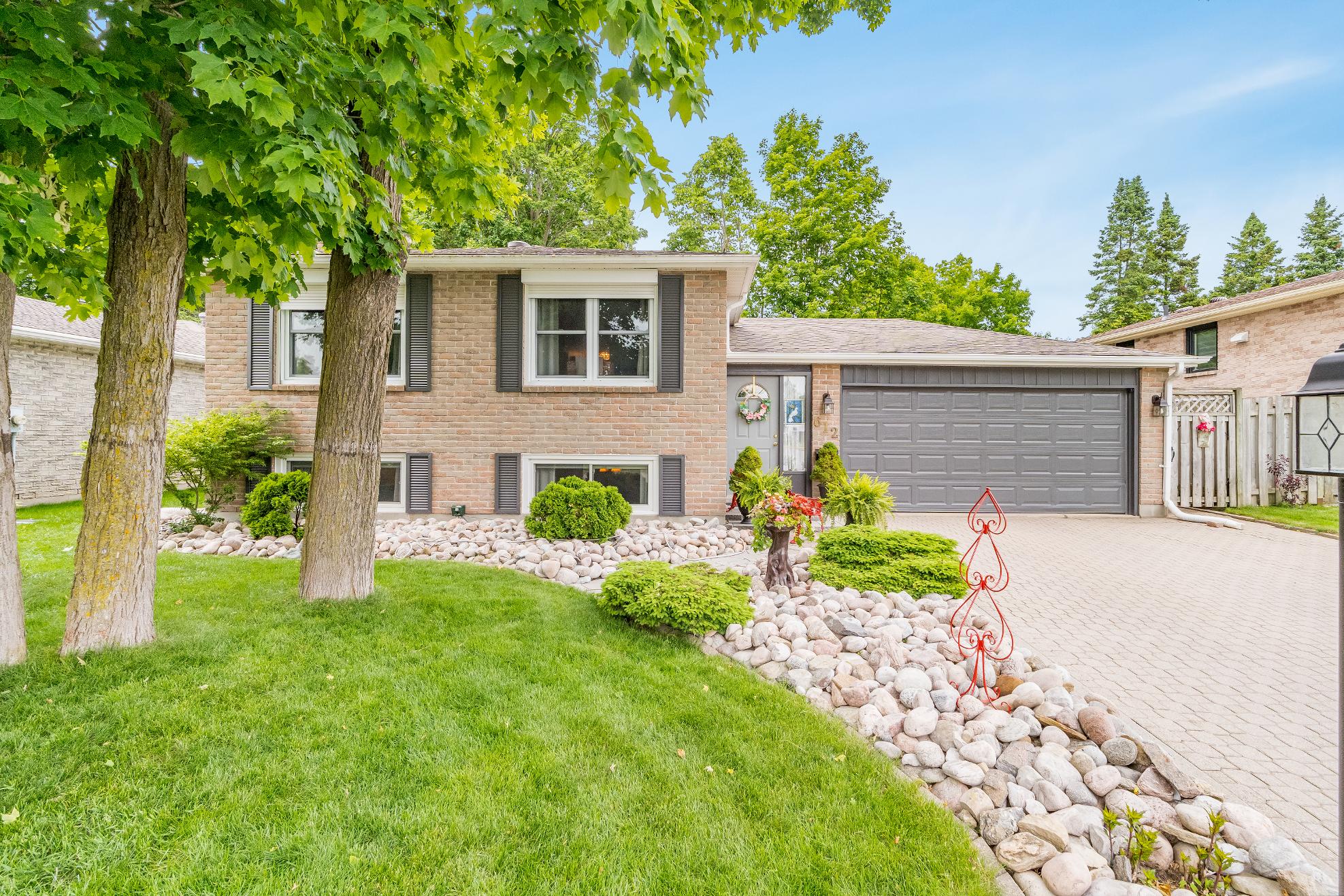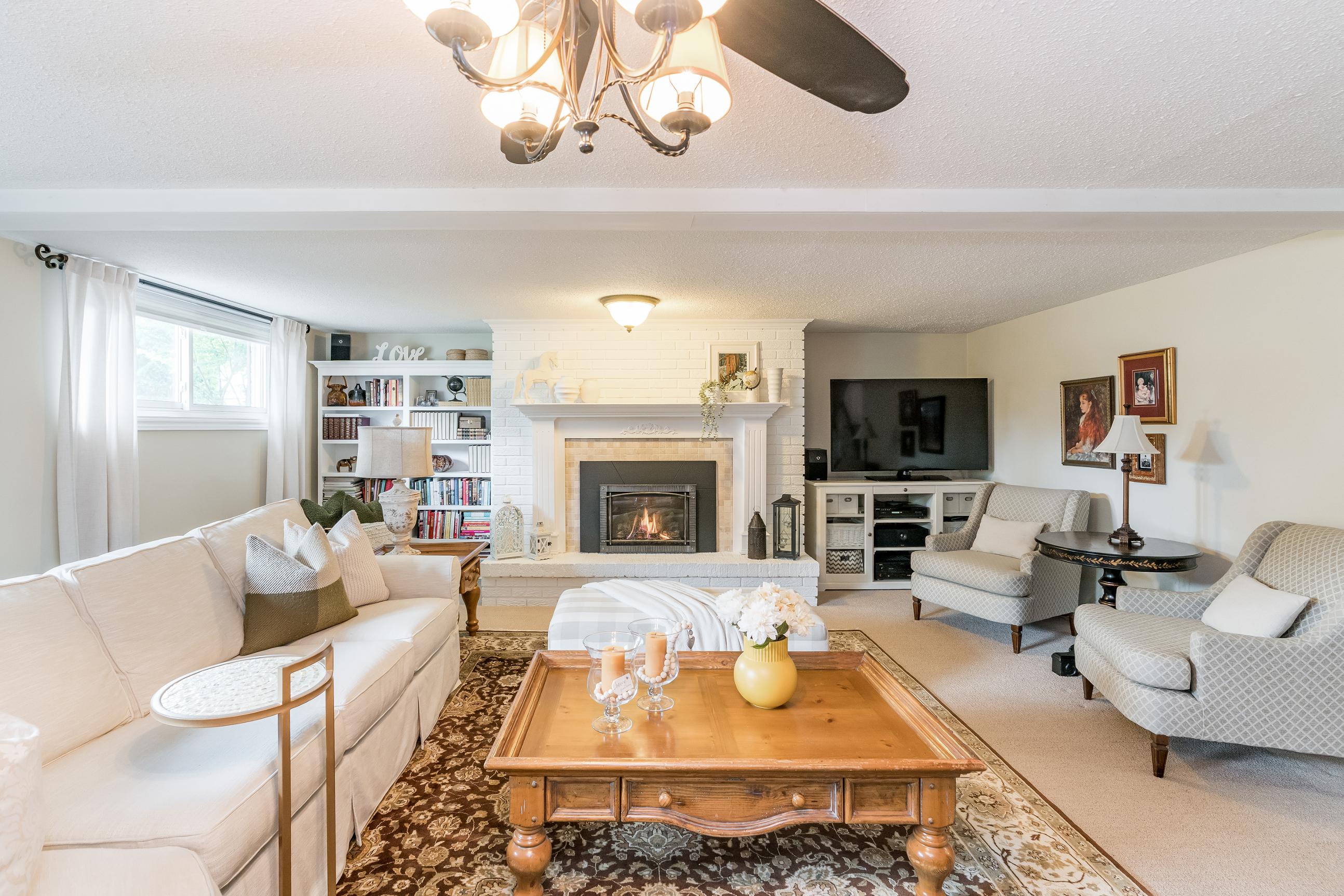


BEDROOMS: BATHROOMS:






BEDROOMS: BATHROOMS:


1
2
Located in a family-friendlyneighbourhood surrounded bywell-maintained homes,offering a welcoming sense of community
The open-concept living area createsa bright,connected space idealforeverydayliving and entertaining
3
4
Step into yourprivatebackyard oasisfeaturing a spacious deckand a fullyfenced yard,perfect forkids,pets,or relaxing in peace
The impressive familyroom isa true highlight,complete with a cozygasfireplace and ampleroom to gather
5
Well-kept and thoughtfullylaid out,thishome offersclean, efficient living with comfort in everycorner

- Ceramic tile flooring
- Updated appliancesincluding a new dishwasher(2025),and newerfridge and stove (2024)
- Abundanceof counterspace
- Crisp whitecabinetrywith a crown moulding detail
- Dualsinkwith an above-sinkwindow
- Tiled backsplash
- Pass-through windowcomplete with a breakfast bar
- Hardwood flooring
- Stepsfrom the kitchen allowing fora seamlessconnection perfect forhosting dinnerguests
- Plentyof room to comfortablyfit a large dining table
- Pass-through windowleading into the kitchen
- Largewindowcreating a luminoussetting
- Light paint toneto match anydecorstyle
x 11'4"
- Hardwood flooring
- Open-concept design
- Spaciouslayout with ample space for different furniturelayouts
- Electric fireplaceproviding extra warmth, idealforthe coolermonths
- Neutralpaint hue
- Front-facing windowwelcoming in warm sunlight





13'5" x 10'3" B
- Carpet flooring
- Generouslysized
- Closet withsliding doors
- Well-sized windowallowing for additionalnaturallight to spillin
11'5" x 9'3"
- Carpet flooring
- Sizeable layout
- Closet with sliding doors
- Bright bedside window
- Light paint tone
10'2" x 8'0" D
- Vinylflooring
- Ceiling fan
- Closet with sliding doors
- Perfect space fora home businessora guest bedroom
- Sliding glass-doorwalkout leading to the deck
Bathroom 4-piece
- Ceramic tile flooring
- Vanitywith an extended countertop
- Combined bathtub and shower
- Linen closet
- Well-sized window
- Neutralfinishes




Family Room
- Carpet flooring
- Expansivelayout
- Ceiling fan
- Two windowscreating a bright and airyambiance
- Endlessspace forentertaining orrelaxing
- Picture yourself here hosting gamesnights, specialoccasionswith loved ones,orenjoying the next blockbustermoviewith family 24'6" x 21'8"
- Gasfireplaceadding an extra blanket of warmth to the space


A Primary Bedroom
15'3" x 10'9" B
- Carpet flooring
- Extensivelayout with space fora king-sized bed
- Walk-in closet with a bi-fold door
- Accessto a dressing room with the potentialto utilizeasa sitting room,office,ornursery
11'11" x 10'8"
- Carpet flooring
- Multi-purpose space
- Located off the primarybedroom
- Currentlybeing used asa sitting room
- Well-sized window
C Bathroom
4-piece
- Ceramic tile flooring
- Sleekvanitywith helpfulstorage belowfortoiletries
- Heat lamp
- Combined bathtub and shower forthe best of both worlds
- Linen closet
10'8" x 9'2"
Room
- Vinylflooring
- Centrallyplaced for easyaccessibility
- Laundrytub
- Open-shelving forextra storage




- Well-kept raised bungalow complete with a durable all-brickexterior
- Attached single cargaragewith easyinsideentryinto the home
- Fullyfenced backyard offering a largebackdeck,idealforalfreso meals,summerbarbeques,or relaxing underthesun
- Plentyof greenspaceforpetsand kidsto enjoyfreely
- Family-friendlylocation onlya short
distance to in-town amenities, parks,schools,LittleLake,local marinas,and the shoresof Georgian Bay









?Big time appeal with a small town feel, you?ll find it all in the Town of Midland
Our beautiful downtown, thriving industries, amazing artsand culture, local sportsand 4-season recreation has something for everytaste and interest And not to be missed, we are home to Ontario?sBest Butter Tart Festival!?
? Mayor Gord McKay, Town of Midland
Population: 16,864
Website: MIDLAND.CA
ELEMENTARY SCHOOLS
Sacred Heart C S
Huron Park P.S.
SECONDARY SCHOOLS
St Theresa's C H S
Georgian Bay District SS
FRENCH
ELEMENTARYSCHOOLS
Saint-Louis
INDEPENDENT
ELEMENTARYSCHOOLS
Burkevale Protestant Separate School

SOUTHERN GEORGIAN BAYHOSPITAL, 1112 St Andrews Dr , Midland



GEORGIAN COLLEGE? MIDLAND CAMPUS, 649 Prospect Blvd, Midland
MOUNTAINVIEW PLAZA, 9226 County Rd 93, Midland

GALAXYCINEMAS, 9226 County Rd 93, Midland
BAYSHORELANES, 205 King St, Midland
HARBOURSIDEPARK, King St & Bayshore Dr LITTLELAKEPARK, 606 Little Lake Park Rd

Professional, Loving, Local Realtors®
Your Realtor®goesfull out for you®

Your home sellsfaster and for more with our proven system.

We guarantee your best real estate experience or you can cancel your agreement with usat no cost to you
Your propertywill be expertly marketed and strategically priced bya professional, loving,local FarisTeam Realtor®to achieve the highest possible value for you.
We are one of Canada's premier Real Estate teams and stand stronglybehind our slogan, full out for you®.You will have an entire team working to deliver the best resultsfor you!

When you work with Faris Team, you become a client for life We love to celebrate with you byhosting manyfun client eventsand special giveaways.


A significant part of Faris Team's mission is to go full out®for community, where every member of our team is committed to giving back In fact, $100 from each purchase or sale goes directly to the following local charity partners:
Alliston
Stevenson Memorial Hospital
Barrie
Barrie Food Bank
Collingwood
Collingwood General & Marine Hospital
Midland
Georgian Bay General Hospital
Foundation
Newmarket
Newmarket Food Pantry
Orillia
The Lighthouse Community Services & Supportive Housing

#1 Team in Simcoe County Unit and Volume Sales 2015-Present
#1 Team on Barrie and District Association of Realtors Board (BDAR) Unit and Volume Sales 2015-Present
#1 Team on Toronto Regional Real Estate Board (TRREB) Unit Sales 2015-Present
#1 Team on Information Technology Systems Ontario (ITSO) Member Boards Unit and Volume Sales 2015-Present
#1 Team in Canada within Royal LePage Unit and Volume Sales 2015-2019
