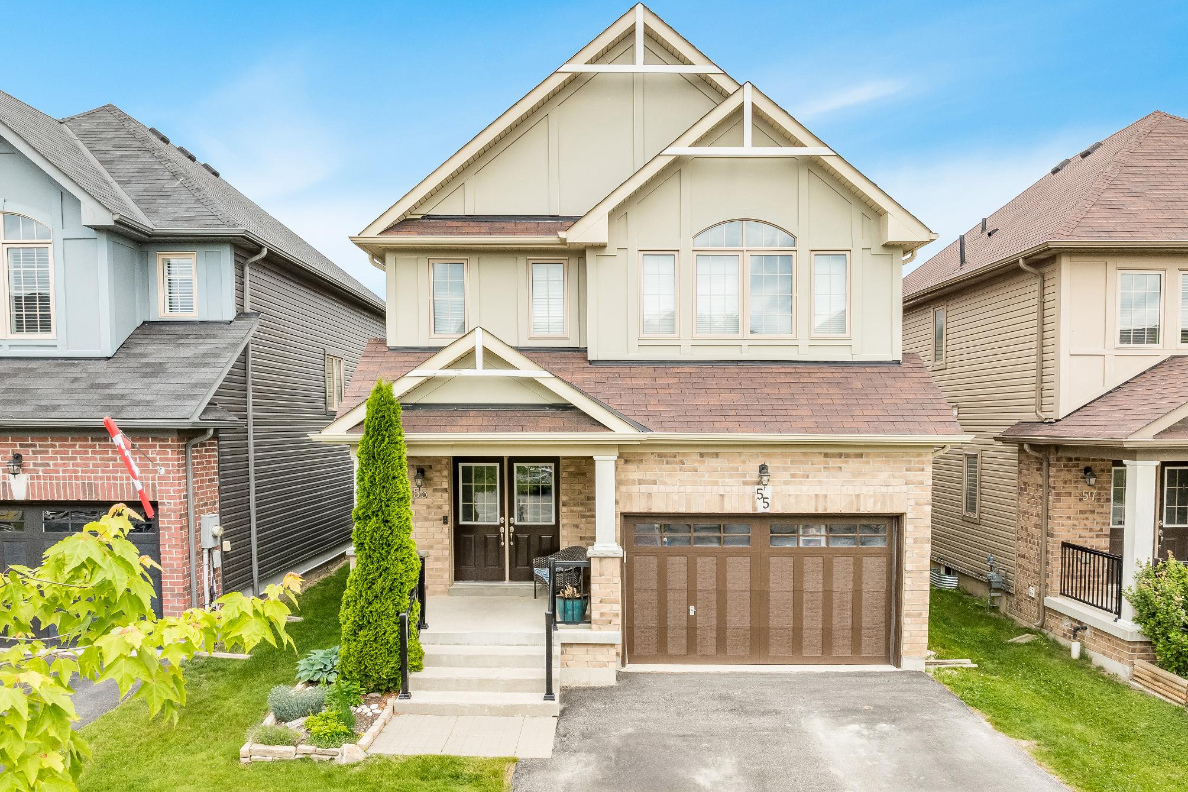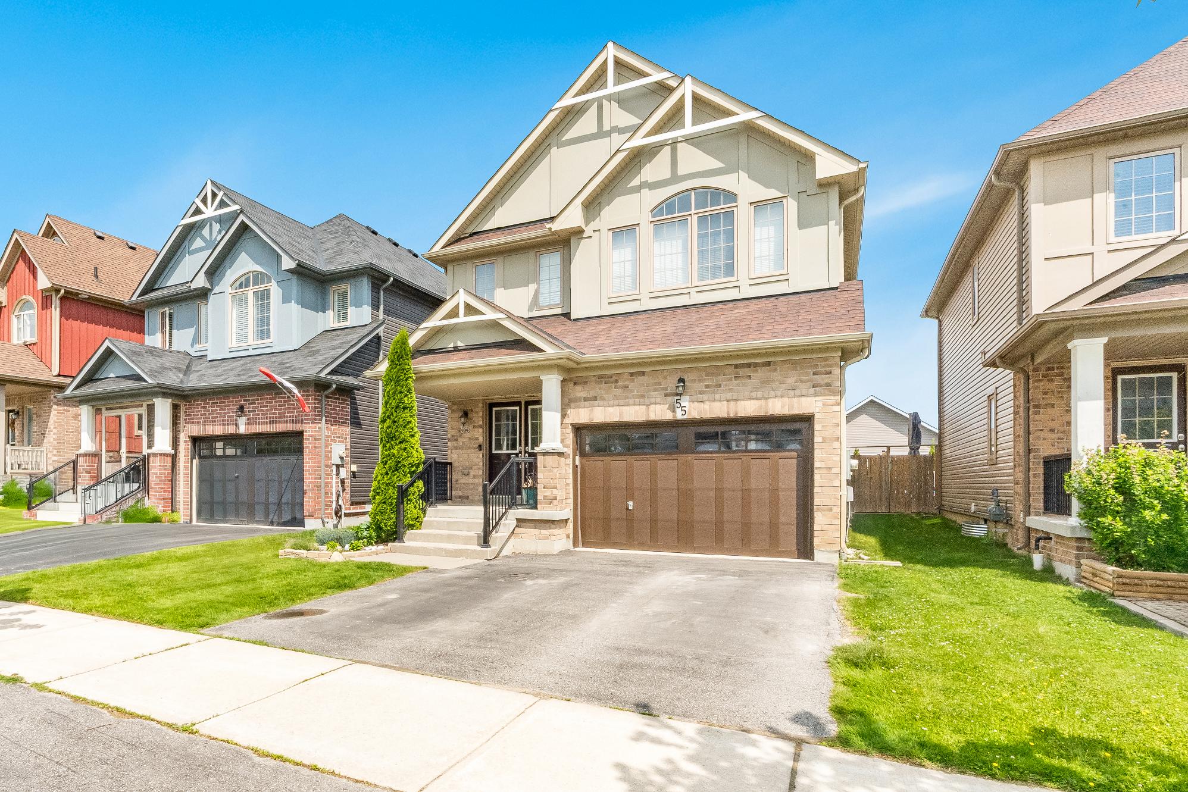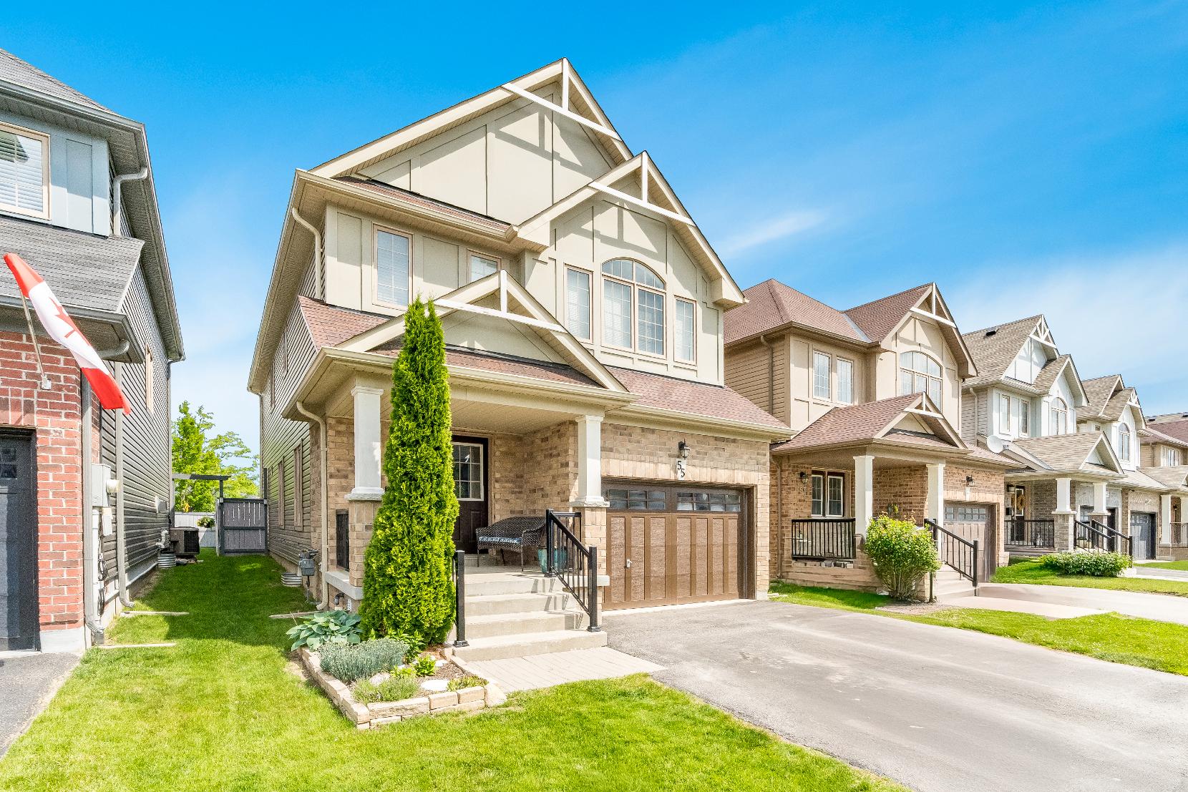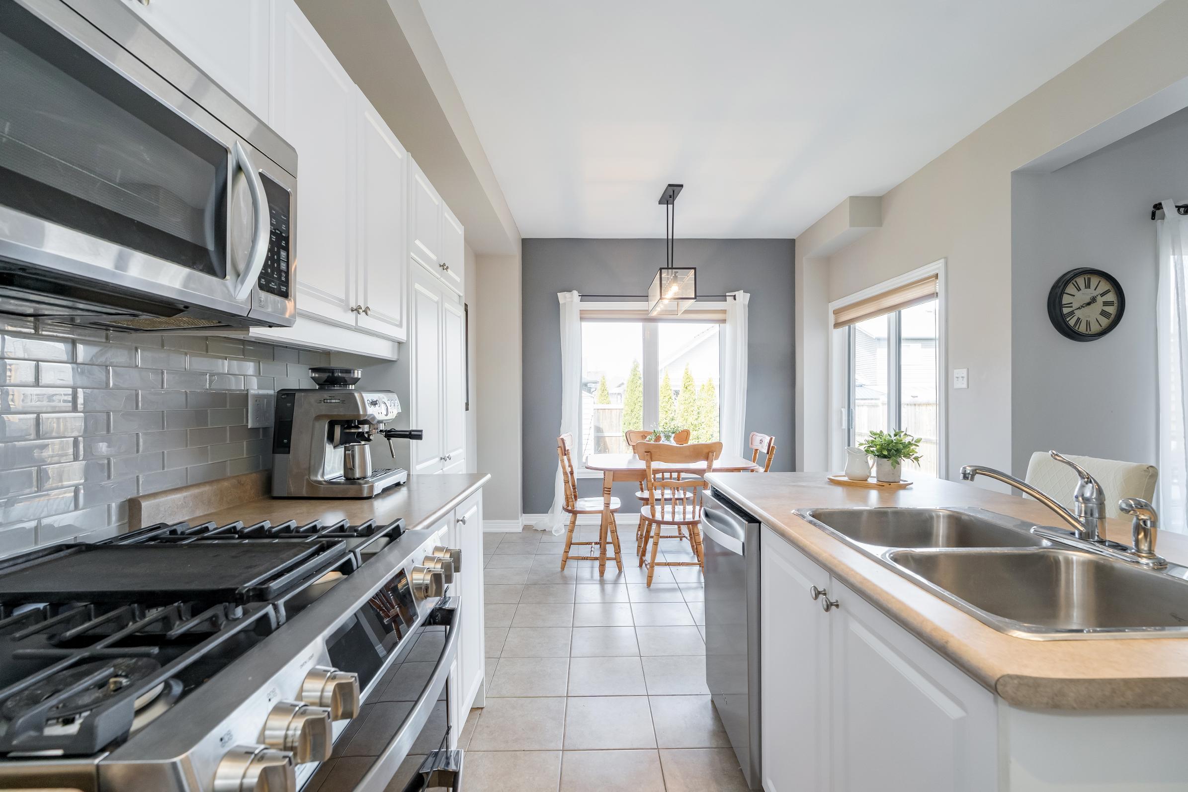


BEDROOMS: BATHROOMS:






BEDROOMS: BATHROOMS:


1 2 3 4 5
Step into a warm and welcoming home nestled in a family-friendlyneighbourhood, wherefourspaciousbedrooms,fourbathrooms,and over2,700 square feet of thoughtfullydesigned living space offerroom foreveryoneto relaxand connect
The heart of thehome isa bright eat-in kitchen,completewith a gasstove,dualoven,a functionalisland perfect forwhipping up familymealsorentertaining friends,and sliding doorsleading to a privatedeck and fullyfenced backyard,idealforsummerbarbequesand laid-backeveningsunderthestars
Sunlight poursinto themain living area,complemented bysoaring ceilings,largewindows, and a cozygasfireplace,along with a formaldining room excellent forhosting everything from holidaydinnersto everydaymoments
Upstairs,theelegant primarysuite deliversa peacefulretreat,featuring a double-doorentry, generouswalk-in closet,and a private3-pieceensuite,yourown quiet space to unwind at theend of the day
Backing onto beautifullyplanted treesthat enhance privacyand serenity,thishome also featuresa 1.5-cargarage,a convenient side entrance to thefinished basement,and accessto nearbyscenic trailsthat lead straight into downtown Collingwood,with Blue Mountain just a short drive away

YOU'LL LOVE
20'4" x 10'9"
- Ceramic tile flooring
- Amplecrisp whitebuilt-in cabinetry
- Stylish backsplash
- Centreisland adorned with a dualsinkand breakfast barseating
- Stainless-steelappliancesincluding a gasstove
- Feature wall
- Large rear-facing window
- Space fora dining table idealforcasualmeals
- Sliding glass-doorwalkout leading to the backyard




A Dining Room
18'1" x 11'5"
- Engineered hardwood flooring
- Open plan layout idealforentertaining with ease
- Two largewindowsfilling the space with diffused lighting
- Modern light fixture
- Space fora sizeable dining table
B Living Room 17'4" x 11'10"
- Carpet flooring
- Windowcreating a sunlit setting
- Gasfireplacehighlighted bya whitemantle, adding extra heat to the space
- Roomylayout with spacefordifferent furnitureplacements
- Neutralpaint tone
C Bathroom 2-piece
- Ceramic tile flooring
- Perfectlypositioned foreverydayusage
- Pedestalsink
- Featurewall
- Window





- Laminateflooring
- Dualdoorentry
- Incrediblysized with space fora king-sized bed
- Oversized bedside window
- Walk-in closet
- Ensuiteprivilege
- Ceramic tile flooring
- Walk-in showerhighlighted bya glassdoor,a pot light,and a tiled surround
- Vanitywith under-counterstorage
- Window


15'3" x 12'3" B
- Laminateflooring
- Generouslysized
- Front-facing windowflooding the space with naturallighting
- Feature wall
- Dualdoorcloset
13'10" x 10'1"
- Laminateflooring
- Nicelysized
- Bright window
- Ceiling fan
- Dualdoorcloset
- Currentlybeing utilized as a nursery
11'9" x 10'7" D
- Laminateflooring
- Sizeablelayout
- Two bedsidewindowsfiltering in soft naturallighting
- Accent wall
- Dualdoorcloset
Bathroom 4-piece
- Ceramic tile flooring
- Well-placed nearthebedrooms
- Combined bathtub and shower set within a tiled surround
- Vanitywith storagebelow fortoiletries
- Window A




B
- Vinylflooring
- Versatile living space with potentialfor severalusesincluding a home theatre, dedicated exercisespace,orhome office
- Sizeable windows
- Pot lighting
- Accessto the utilityand storage rooms
- Ceramic tile flooring
- Convenientlylocated
- Combined bathtub and showerenclosed within a tiled surround
- Vanity - Window
- Ceramic tile flooring
- Perfectlypositioned
- Laundrytub
- Included washerand dryer
- Built-in shelving
- Accessto the cold room





- Well-maintained 2-storeyhome presenting a brickand vinyl siding exterior
- Attached 1 5-cargarage accompanied bya double wide driveway
- Fullyfenced backyard completewith a well-sized deck,idealfor entertaining,plentyof greenspace forchildren to run and play,and a convenient gardenshed for additionalstorage
- Excellent location within close proximityto walking trails,downtown Collingwood,localamenities,and a short drive to Blue Mountain







?We are located on the shoresof Georgian Bay, and our waterfront providesendless opportunitiesfor boating, fishing, recreation activitiesand so much more! We?re also home to over 72 km of trailsfor hiking, biking, cross-countryskiing and snowshoeing. The Collingwood Public Libraryand Collingwood Museum boast year-round programming complementing communityprogramsand eventsin theatre, music,dance and visual arts. There istrulysomething for everyone!?
? Mayor Sandra Cooper, Town of Collingwood
Population: 19,500
Website: COLLINGWOOD CA
ELEMENTARY SCHOOLS
St. Mary's-Collingwood C.S. Admiral Collingwood ES
SECONDARY SCHOOLS
Our Lady of the Bay C.H.S. Collingwood C.I.
FRENCH
ELEMENTARYSCHOOLS
Notre-Dame-De-La-Huronie
INDEPENDENT
ELEMENTARYSCHOOLS
Little House Montessori School



COLLINGWOOD GENERAL AND MARINEHOSPITAL, 459 Hume St, Collingwood

DOWNTOWN COLLINGWOOD, 105 Hurontario St, Collingwood


GEORGIAN COLLEGE- SOUTH GEORGIAN BAYCAMPUS, 499 Raglan St, Collingwood
GALAXYCINEMA COLLINGWOOD, 6 Mountain Rd, Collingwood

OUTDOOR RECREATION
BLUEMOUNTAIN, 108 Jozo Weider Blvd, The Blue Mountains

Professional, Loving, Local Realtors®
Your Realtor®goesfull out for you®

Your home sellsfaster and for more with our proven system.

We guarantee your best real estate experience or you can cancel your agreement with usat no cost to you
Your propertywill be expertly marketed and strategically priced bya professional, loving,local FarisTeam Realtor®to achieve the highest possible value for you.
We are one of Canada's premier Real Estate teams and stand stronglybehind our slogan, full out for you®.You will have an entire team working to deliver the best resultsfor you!

When you work with Faris Team, you become a client for life We love to celebrate with you byhosting manyfun client eventsand special giveaways.


A significant part of Faris Team's mission is to go full out®for community, where every member of our team is committed to giving back In fact, $100 from each purchase or sale goes directly to the following local charity partners:
Alliston
Stevenson Memorial Hospital
Barrie
Barrie Food Bank
Collingwood
Collingwood General & Marine Hospital
Midland
Georgian Bay General Hospital
Foundation
Newmarket
Newmarket Food Pantry
Orillia
The Lighthouse Community Services & Supportive Housing

#1 Team in Simcoe County Unit and Volume Sales 2015-Present
#1 Team on Barrie and District Association of Realtors Board (BDAR) Unit and Volume Sales 2015-Present
#1 Team on Toronto Regional Real Estate Board (TRREB) Unit Sales 2015-Present
#1 Team on Information Technology Systems Ontario (ITSO) Member Boards Unit and Volume Sales 2015-Present
#1 Team in Canada within Royal LePage Unit and Volume Sales 2015-2019
