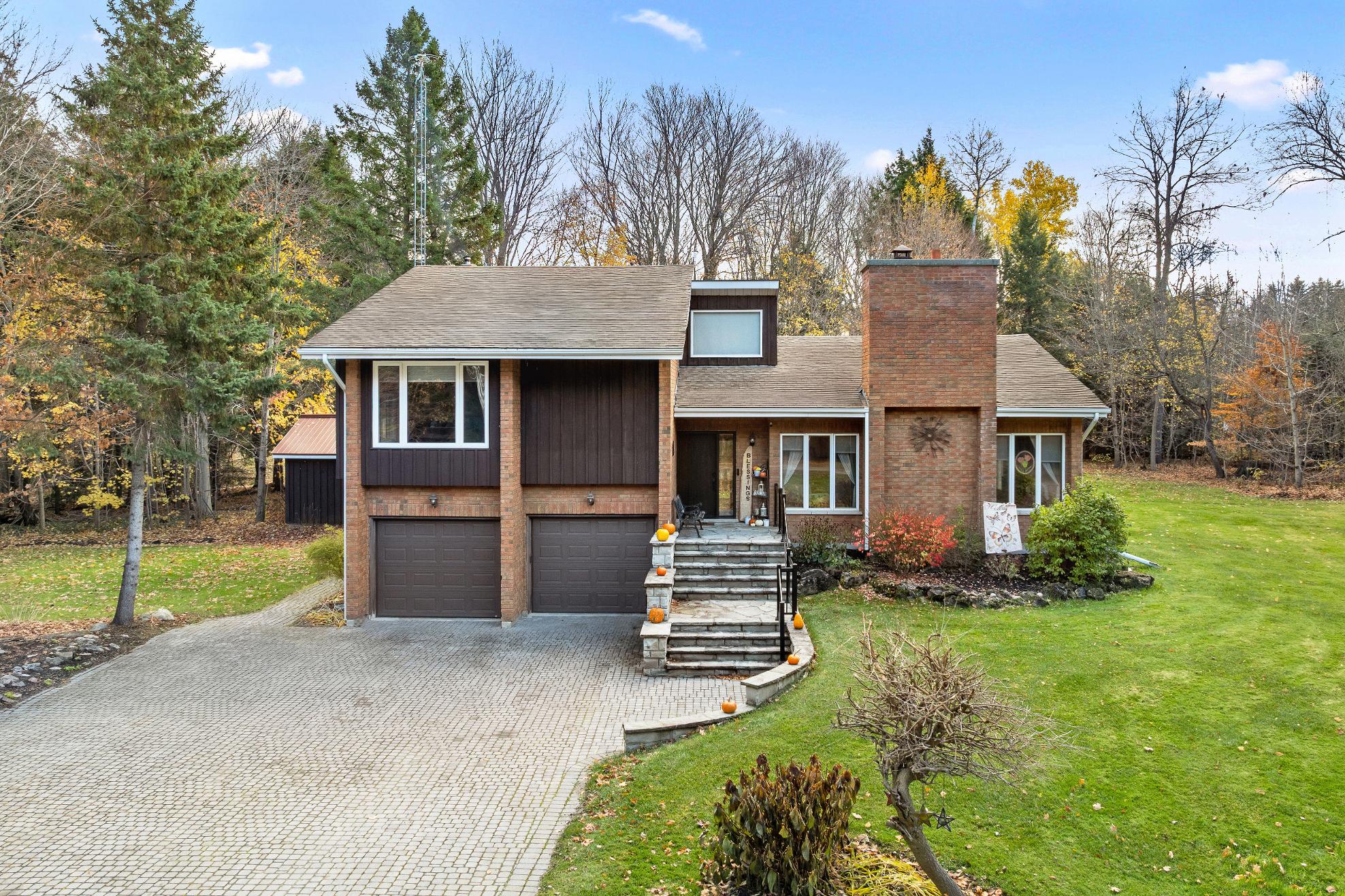
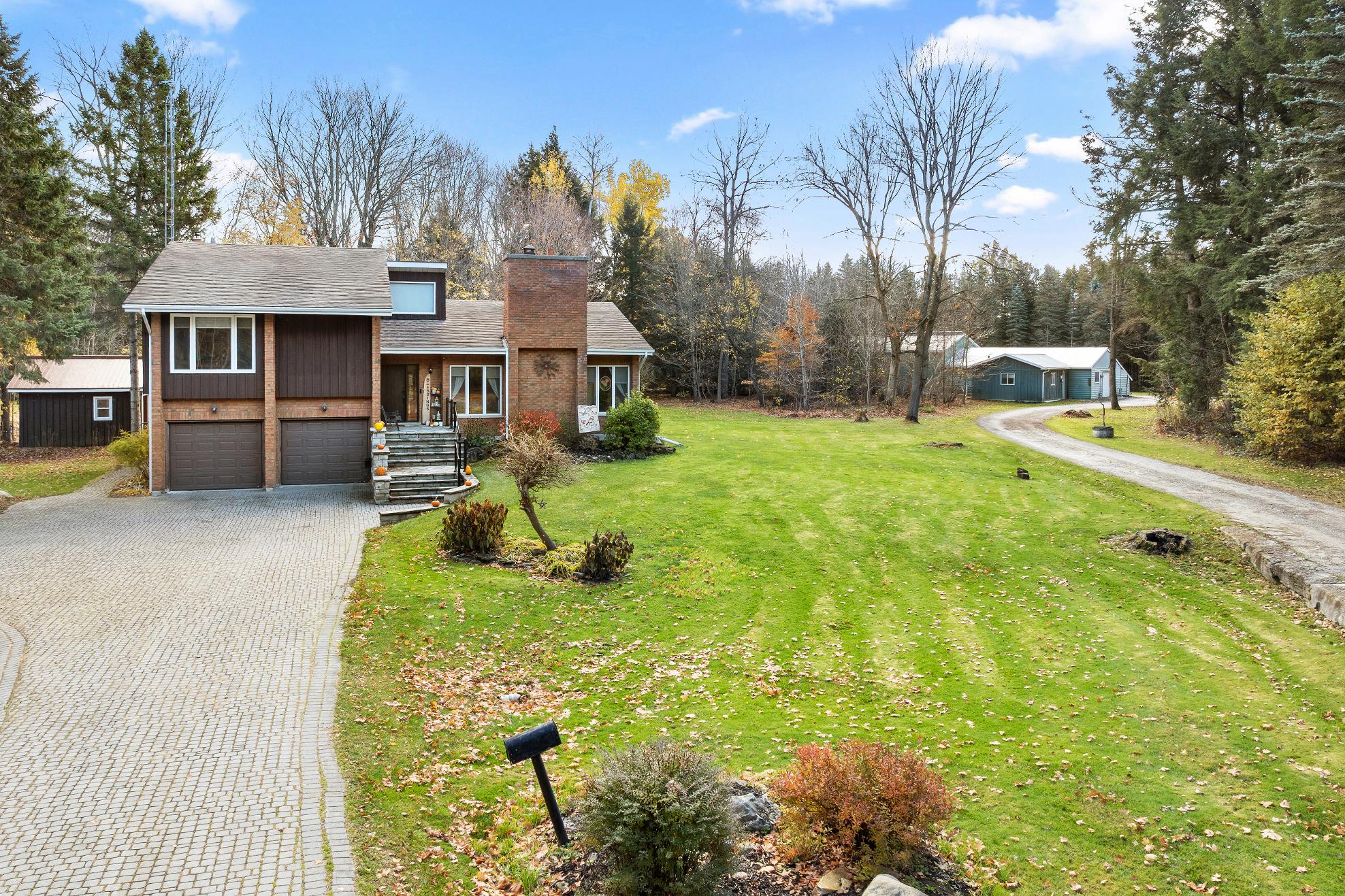
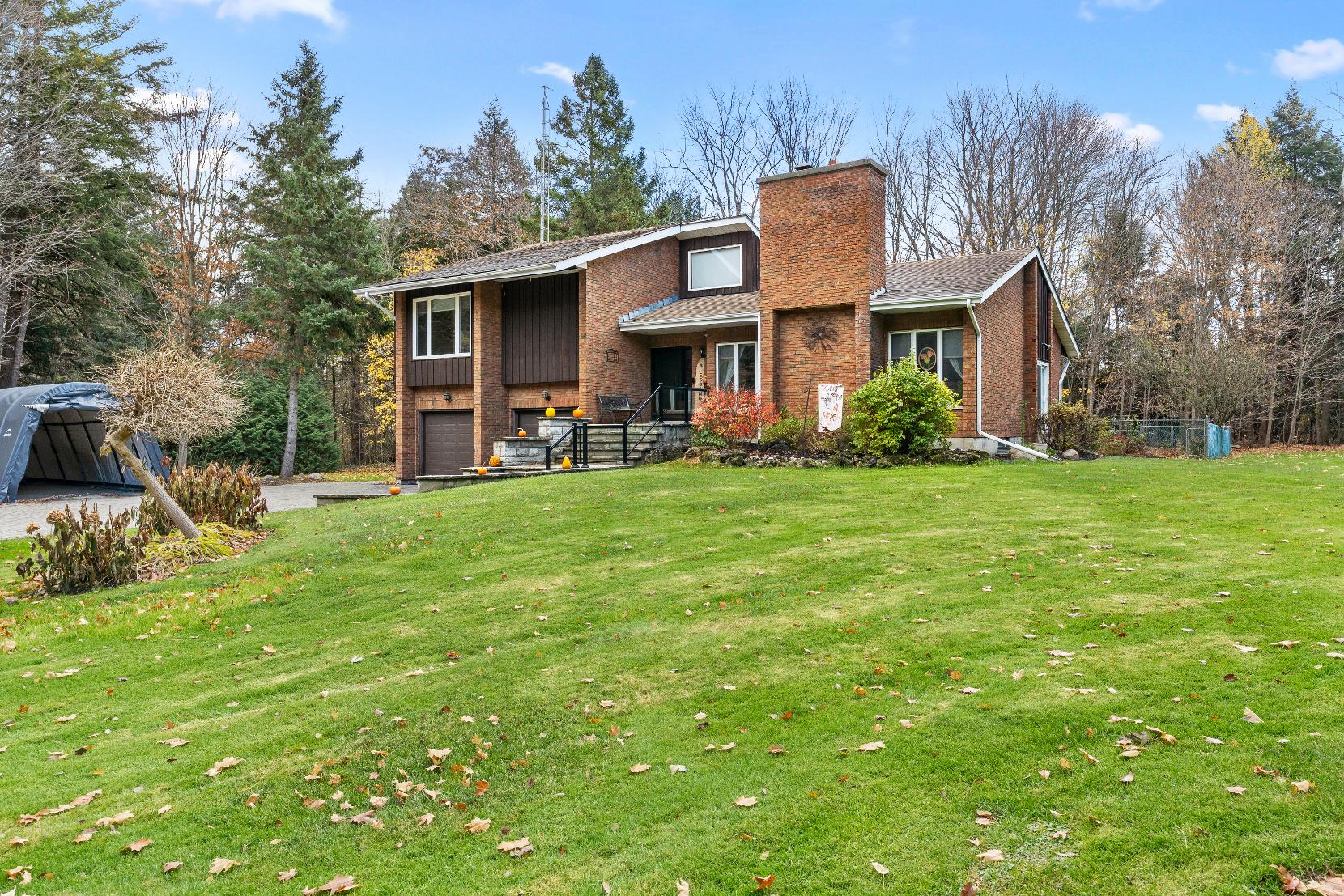
BEDROOMS: BATHROOMS: AREA:






BEDROOMS: BATHROOMS: AREA:


1
2
Experience energy-efficient living at itsfinest with a geothermalheating and cooling system,in-floorheating throughout,and yourveryown solarpanels generating approximately$10,000 in annualincome
Step outsideto yourresort-styleoutdooroasis,complete with an inground pool featuring a brand-newliner,a stylish poolhousewith a fullbathroom,and a polished wet bar,perfect foreffortlessentertaining
3
4
Forhobbyistsorprofessionals,the exceptional2,400 square foot workshop deliversin-floorheating,two bathrooms,a dedicated officearea,a hoist for automotive repairs,and itsown septic system,providing endlesspossibilitiesfor workorcreativepursuits
Inside,enjoymodern upgradesincluding a beautifullyrefreshed ensuiteand main bathroom,newerwindows,and brand-newsliding doorsthat enhance both style and efficiency
5
Allthisset on a completelyprivate10-acre retreat with a tranquilpond,ideally situated forcommuterswith quickaccessto Highway400,offering the perfect balanceof seclusion and convenience

14'1" x 13'2"
- Slatetile flooring
- Sleekgranite countertopscomplemented bya tiled backsplash
- Abundance of warm-toned cabinetryfinished with undermount lighting and crown moulding detailing
- Thoughtfullydesigned with of a pot fillerfor
everydayease
- Expansive centre island flaunting a dualsink with a watertap and breakfast barseating
- Recessed lighting
- Oversized windowoverlooking the backyard
- Stainless-steelappliances
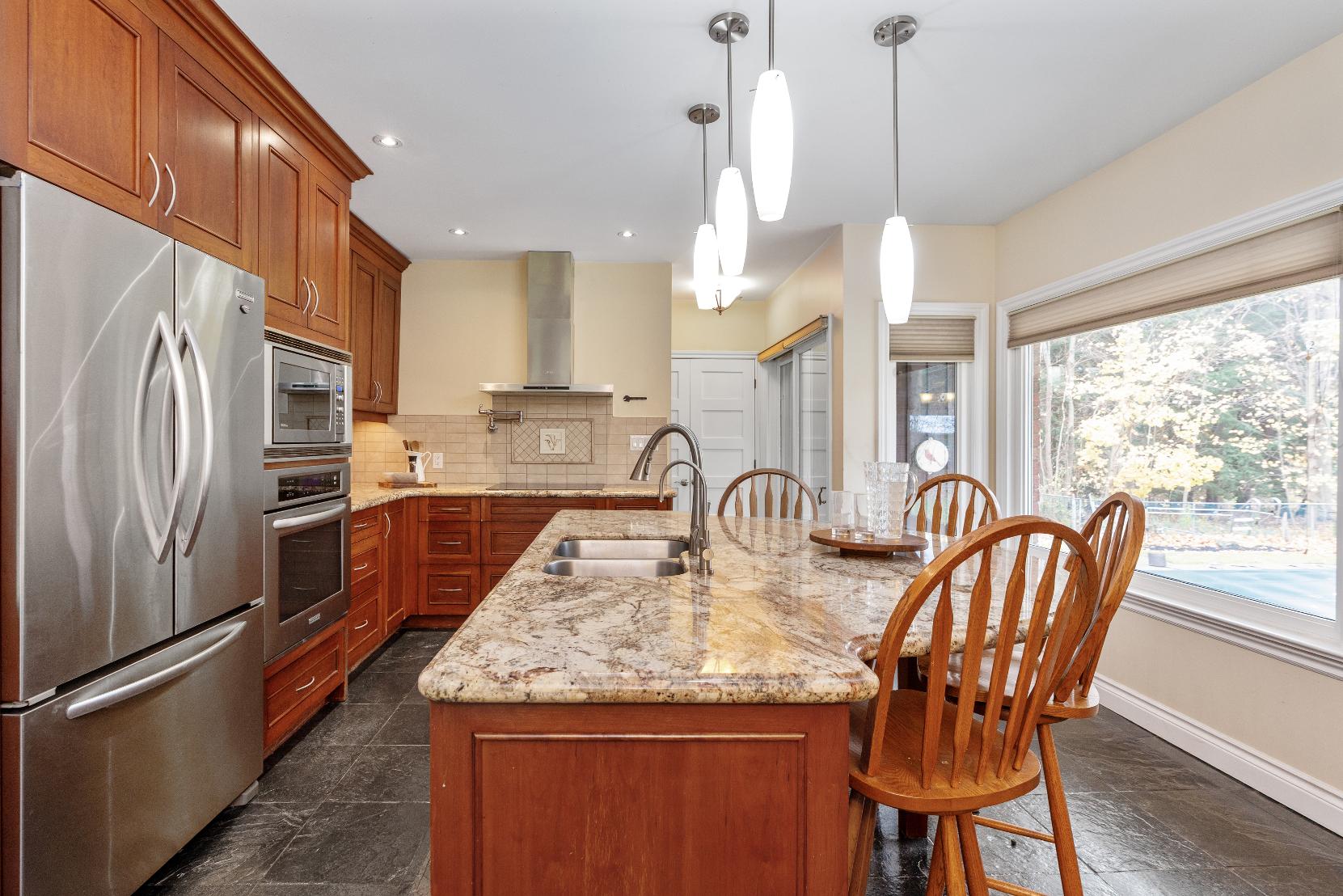
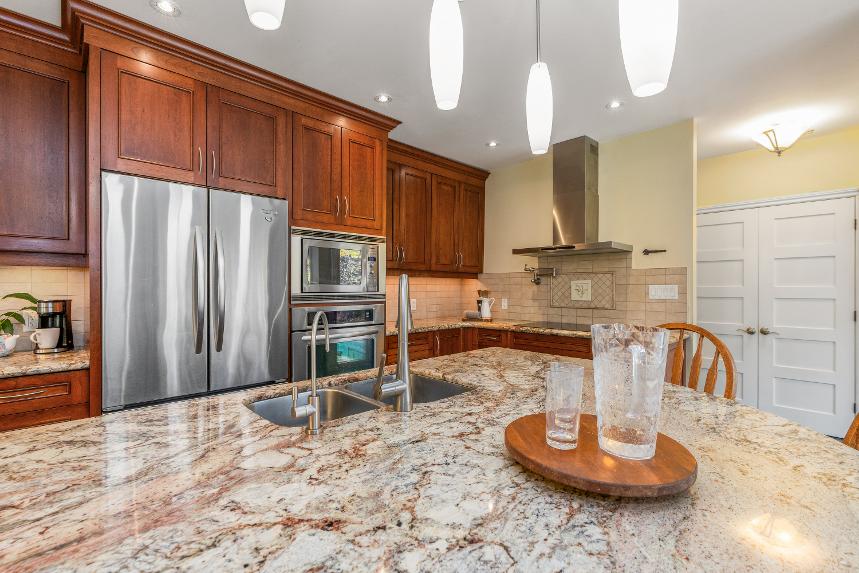
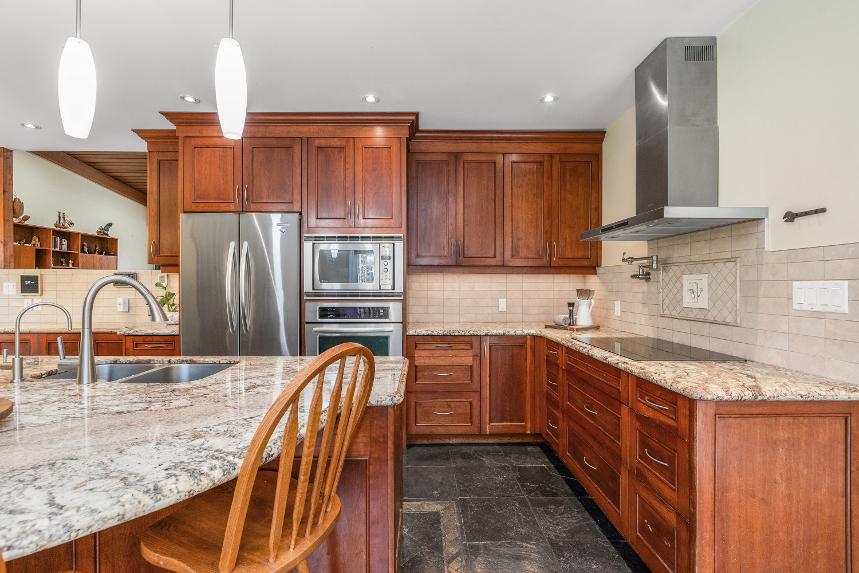
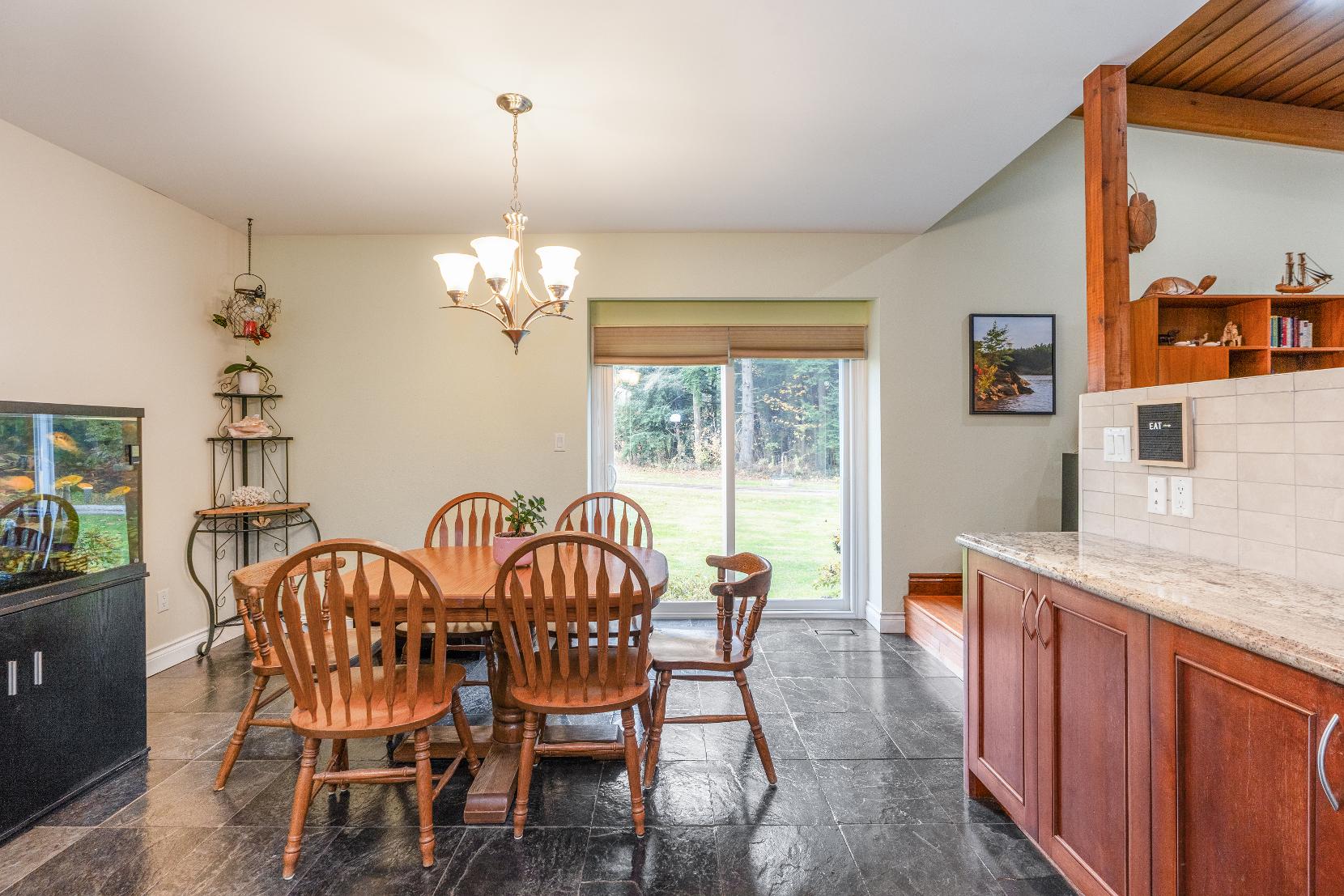
- Slatetile flooring
- Open connection to the kitchen for effortlessentertaining
- Easilyaccommodatesa formaldining table
- Neutralpaint tone
- Updated sliding glass-doorwalkout leading to the backyard
- Hardwood flooring
- Generouslysized
- Brimming with character
- Stunning wood-burning fireplaceshowcasing a floor-to-ceiling bricksurround
- Vaulted wood paneled ceiling accented by recessed lighting and wood beams
- Luminouswindowsframing the fireplace

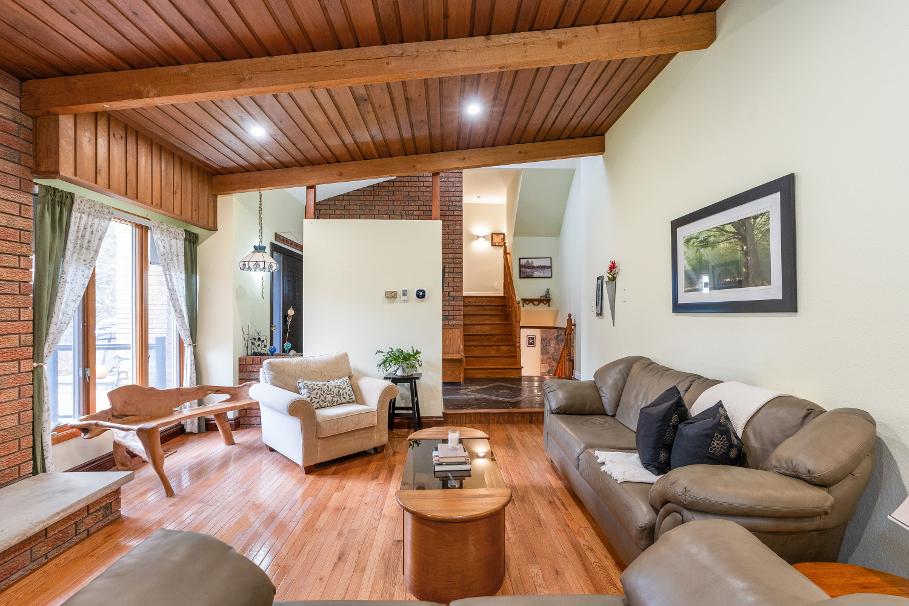
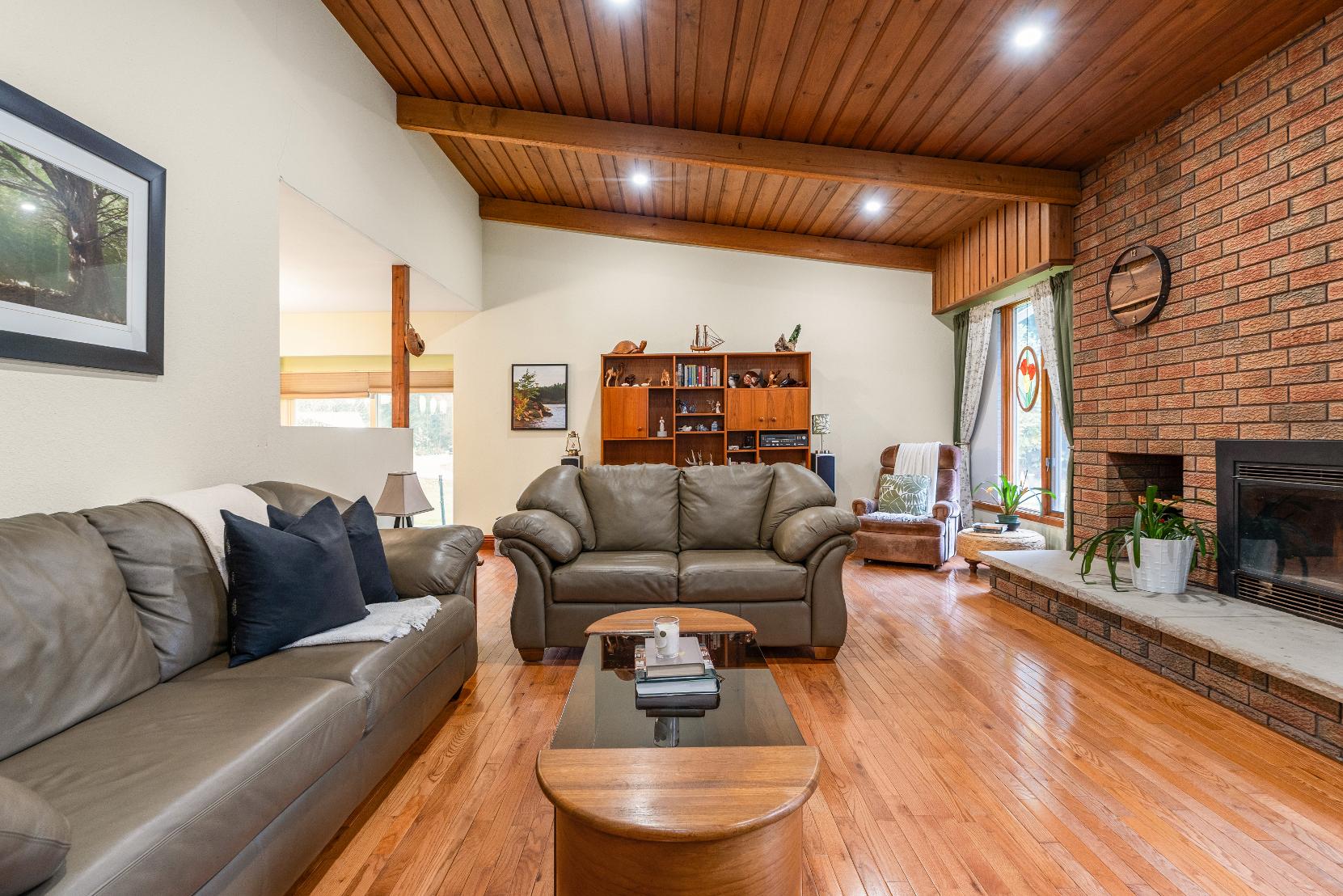
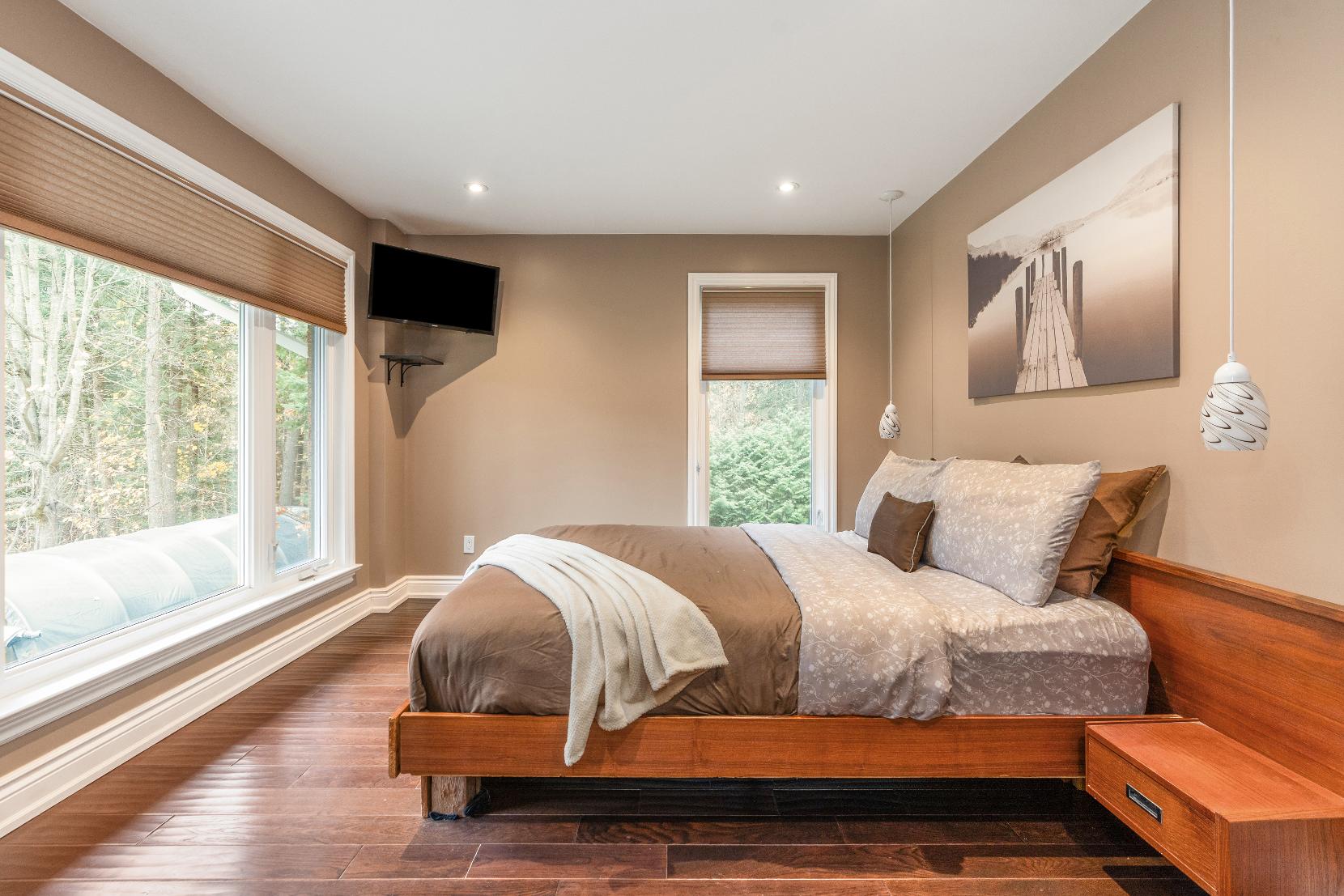
- Hardwood flooring
- Sprawling layout perfect fora king-sized bed and a seating area
- Largewalk-in closet with a pocket door
- Snuggleup bythe electric fireplaceduring thecoolermonths
- Expansivewindowsflooding the space with sunlight
- Illuminated byrecessed lighting
- Exclusiveensuite privilege
- Ceramic tile flooring
- Refreshed
- Dualsinkvanityflaunting a sleekquartz countertop and under-the-sinkcabinetry
- Standalonesoakertub fora luxuriousexperience
- Walk-in glassshowerboasting a tiled surround,a built-inniche,a rainfallshower head,and a handheld showerhead
- Windowfora fresh breeze
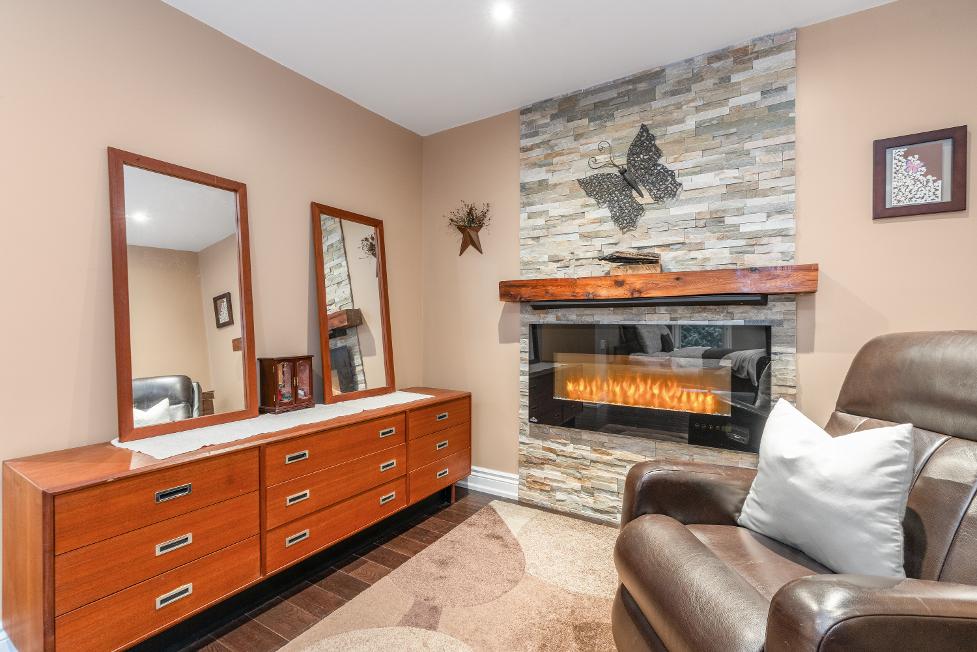
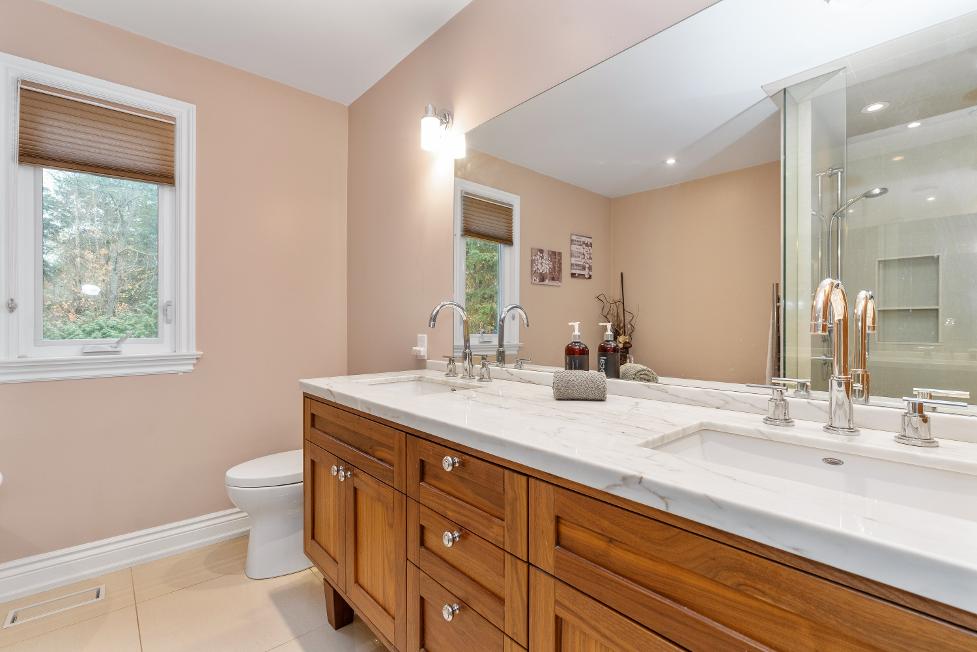
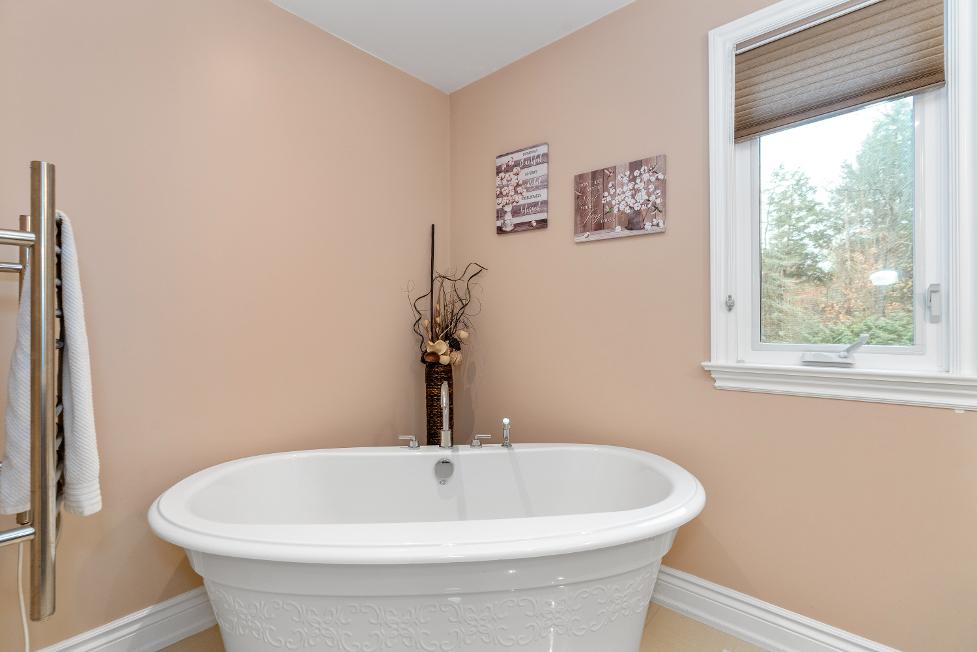
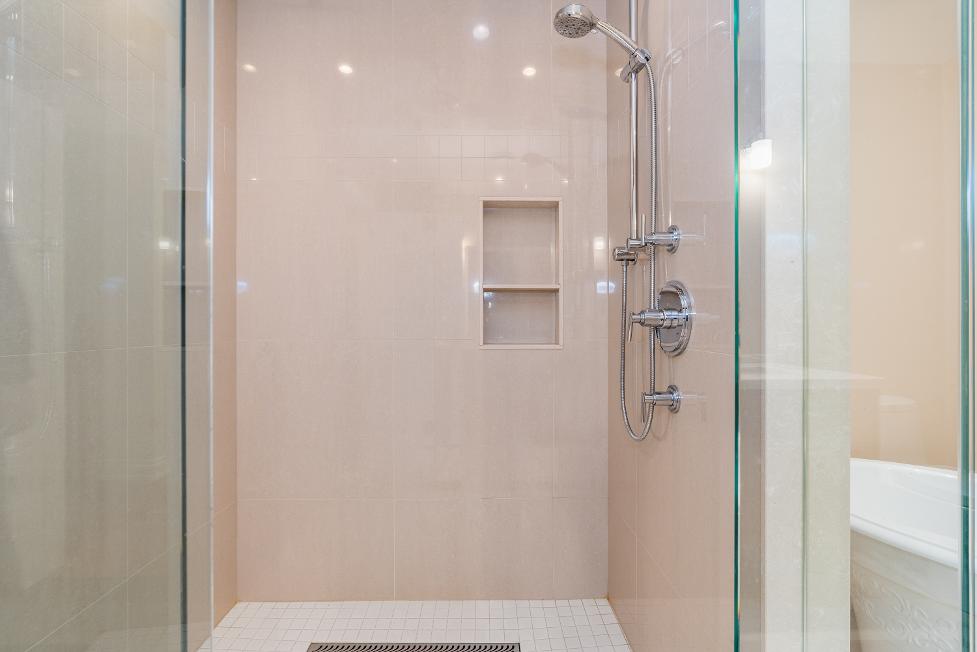
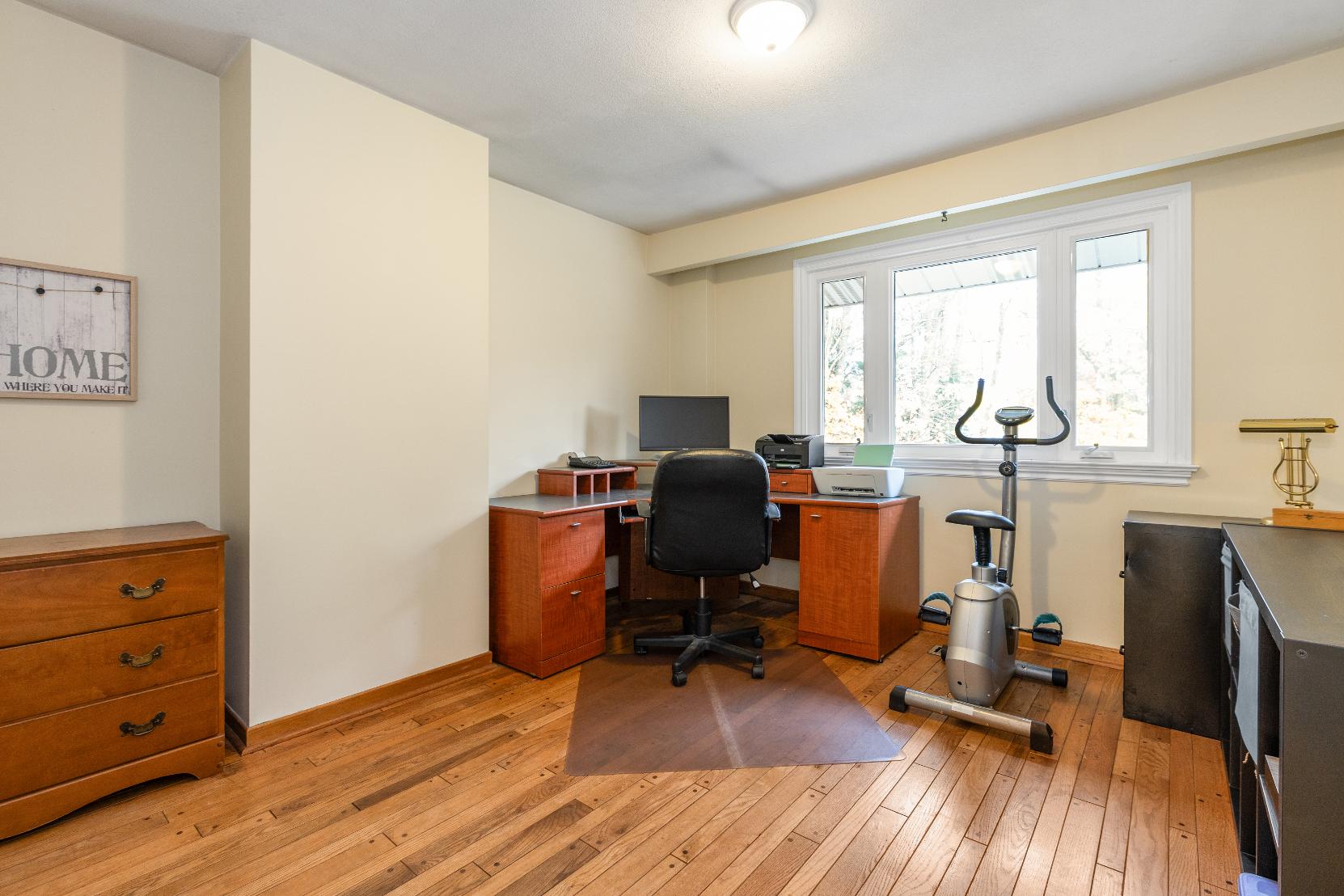
x 10'1"
- Hardwood flooring
- Functioning asanoffice
- Sizeable coset complete with sliding doors
- Sun-filled window
- Neutralpaint tone
- Hardwood flooring
- Suitable fora full-sized bed and a dresser
- Windowwelcoming in soft sunlight
- Ceiling fan foradded comfort
- Well-sized closet
- Versatile paint hue
- Ceramic tile flooring
- Recentlyupdated
- Quartz-topped vanitywith ample counterspaceand under-sinkstorage
- Combined bathtub and showerforthebest of the worlds
- Windowfora refreshing airflow
- Neutralfinishes


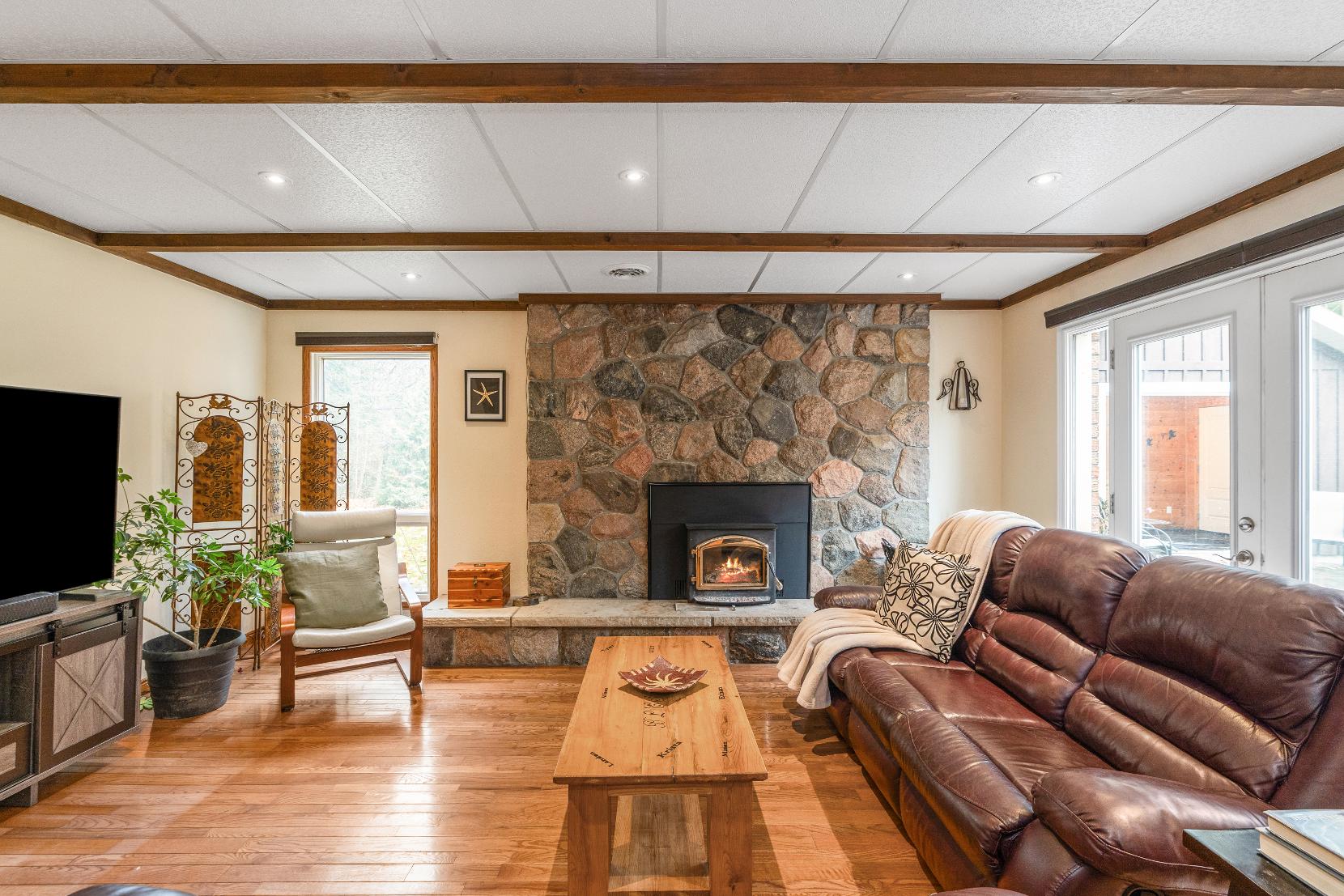
20'5" x 17'5"
- Hardwood flooring
- Great space to relaxorhost loved onesfor holidaysorcelebrations
- Wood-burning fireplaceaccompanied bya stonesurround
- Wealth of naturallighting
- Brightened byrecessed lighting
- Wood beam accents
- Dualdoorwalkout leading to thebackyard
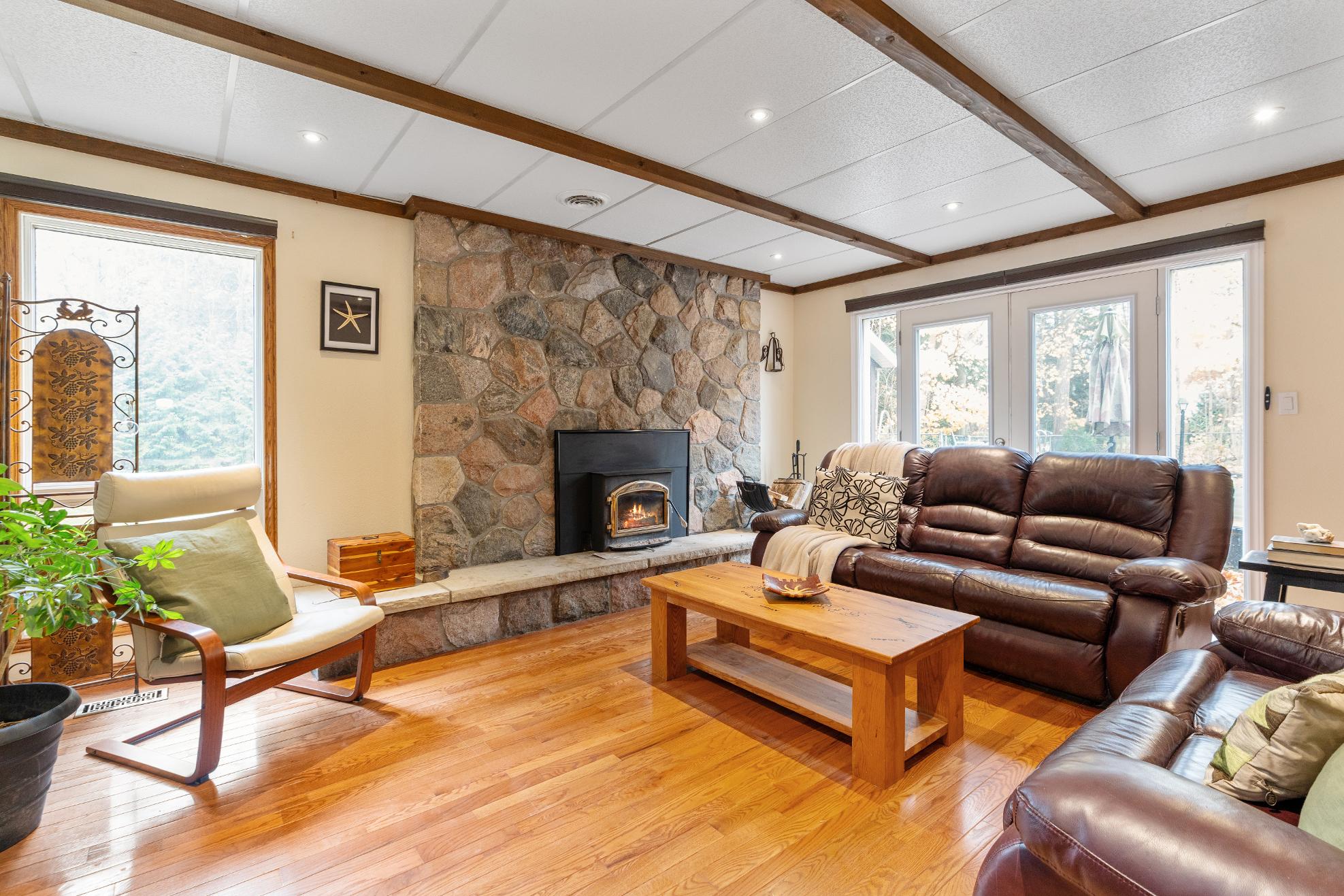
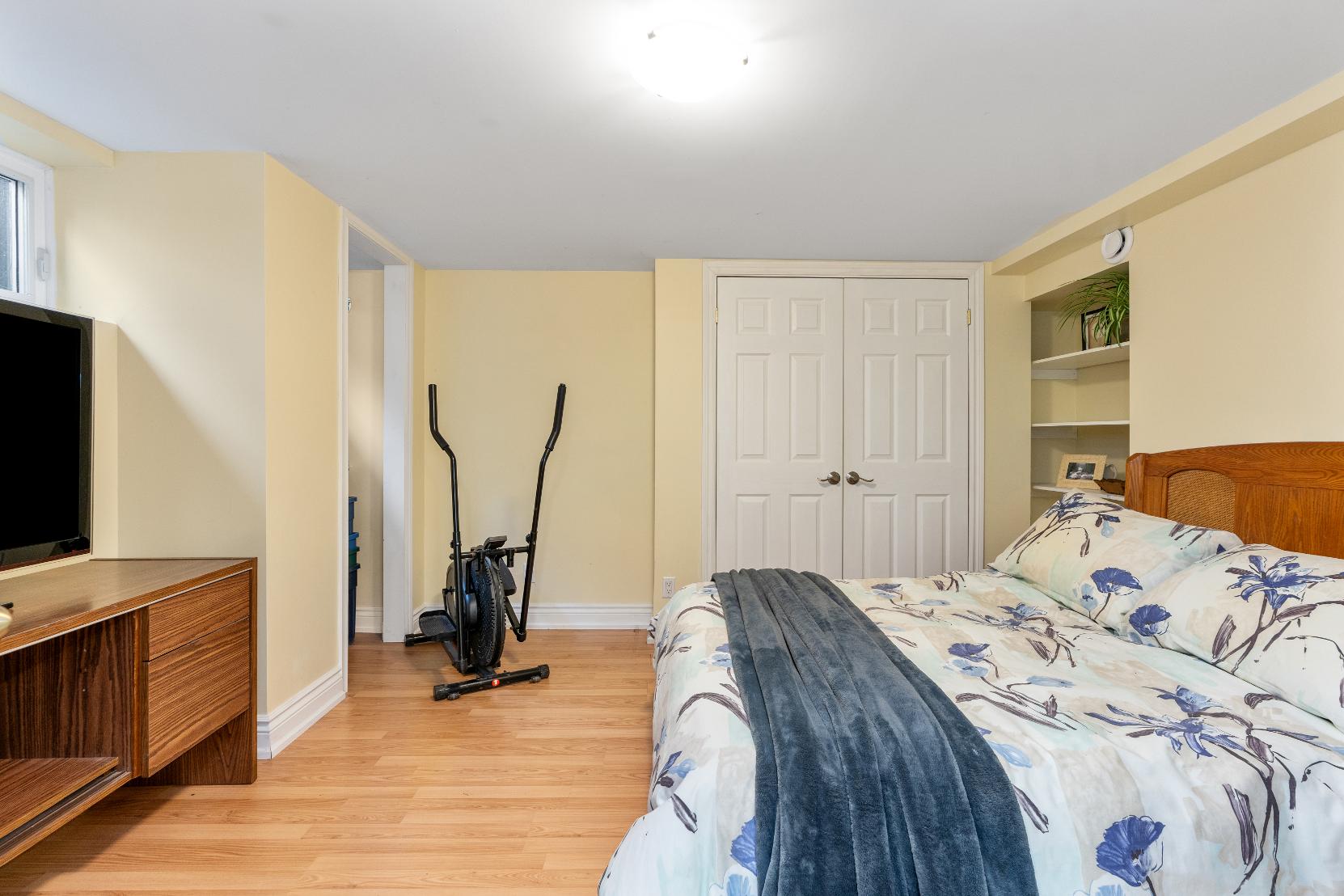
- Hardwood flooring
- Accessiblethrough the laundryroom
- Perfect forovernight guestsorextended familymembers
- Idealfora full-sized bed and a desk
- Two closets
- Duo of windowsallowing forsunlight to seep through
- Stone flooring
- Singlesinkvanity
- Walk-in showerwith a tiled surround
- Striking red paint tone
- Ceramic tile flooring
- Laundrysink
- Folding counterspace
- Overhead cabinetry
- Included appliances
- Recessed lighting
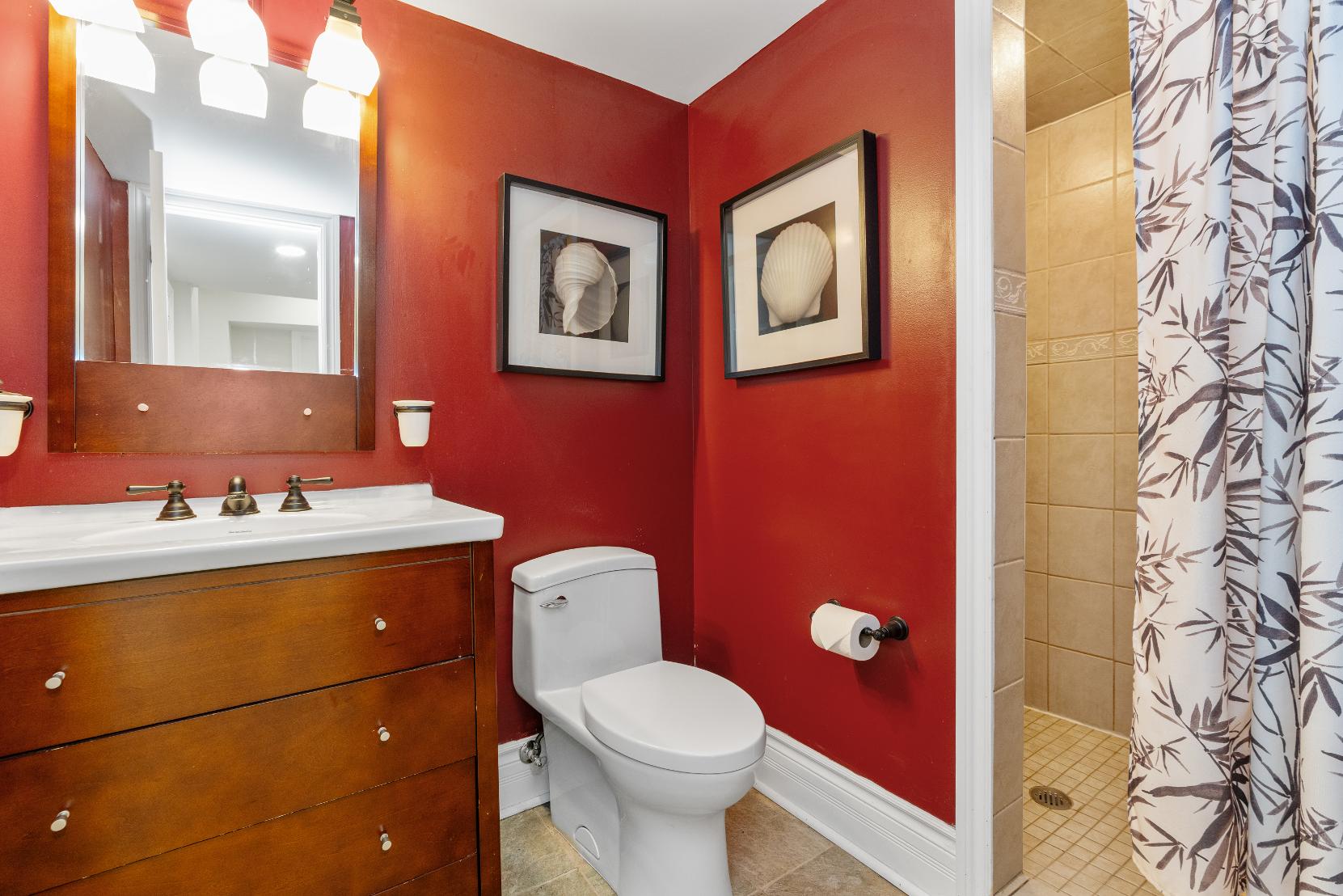

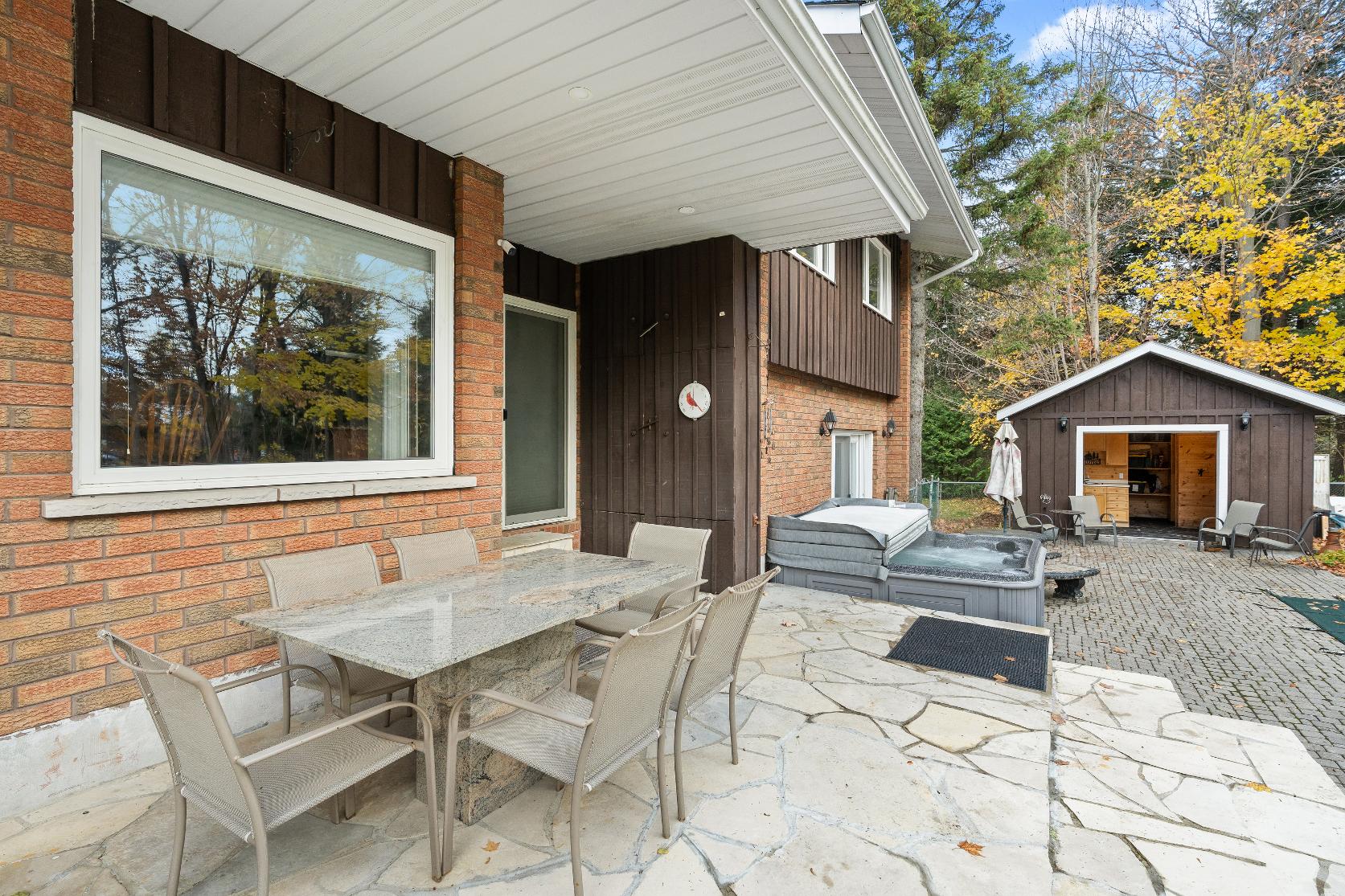
- Sidesplit showcasing a brickand board and batten exterior
- Built-in two-cargarage
- Interlockdrivewaysuitableforten plusvehicles
- Added benefit of newerwindows and solarpanels
- Enjoythe2,400 square foot workshop equipped with two bathrooms,in-floorheating,a car hoist forautomotive repairs,an office,100-amp service,a separate septic system,and a propane tank
- Retreat to the fullyfenced backyard
delivering an40'x20' inground pool with a newlinerand a poolhouse with it'sownbathroom
- Nestled in a quiet treed area,just a short drive to Tottenham to access everydayamenities,localshops, dining options,and much more


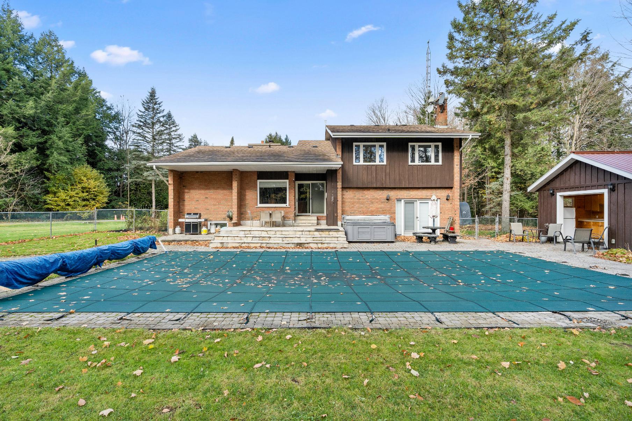
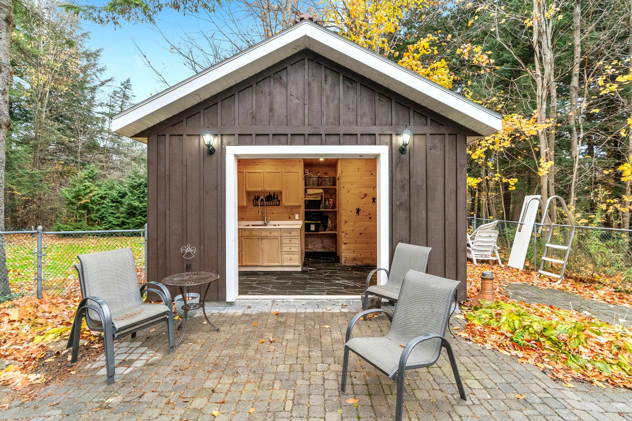
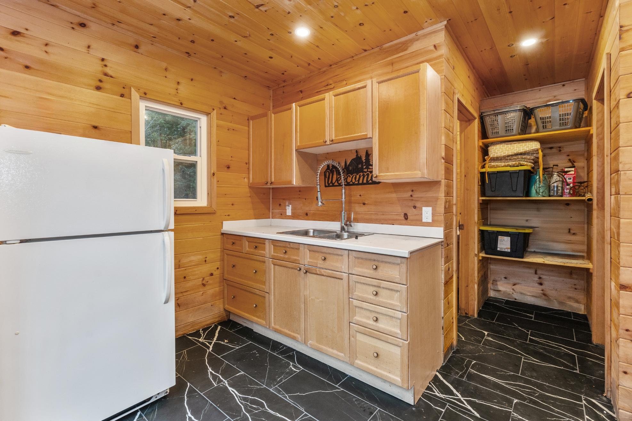
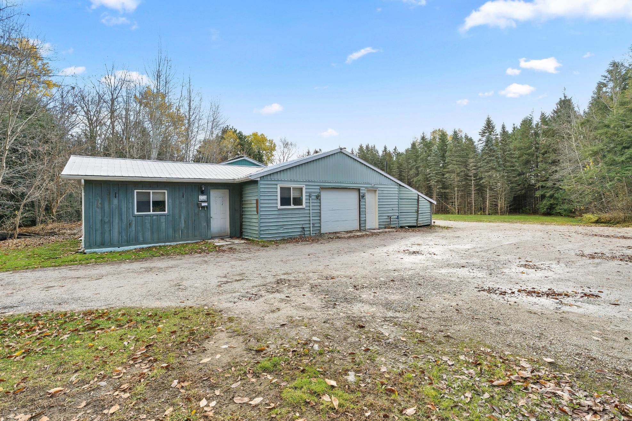
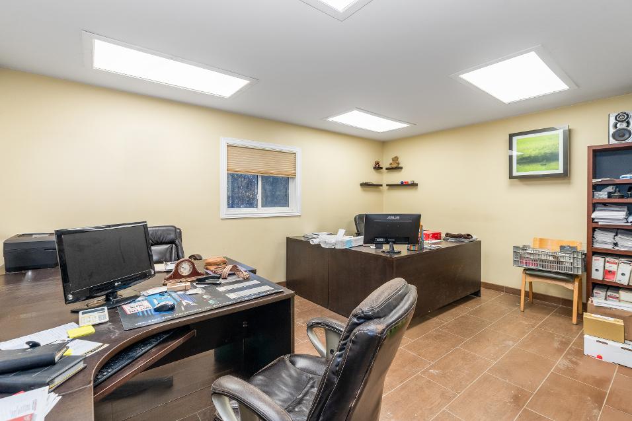

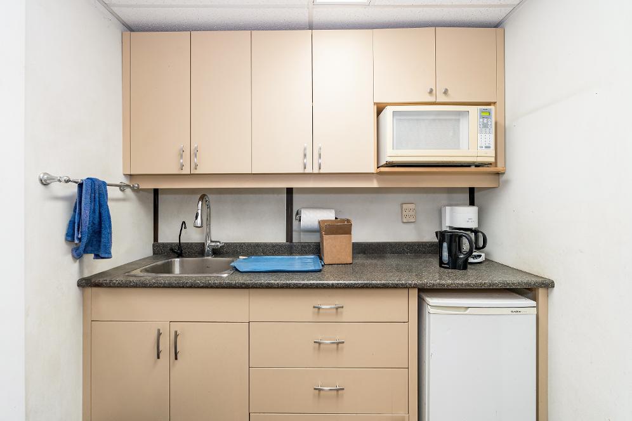
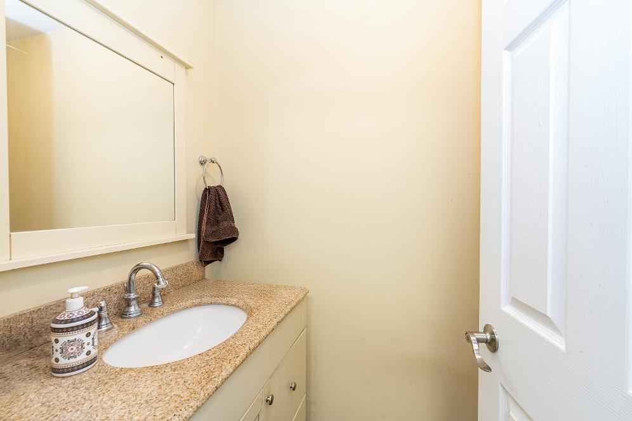
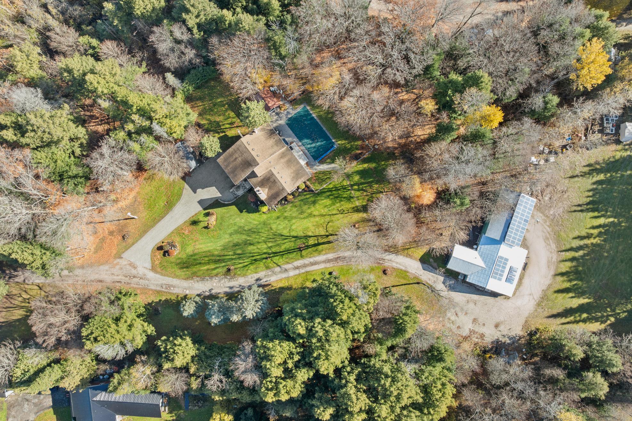
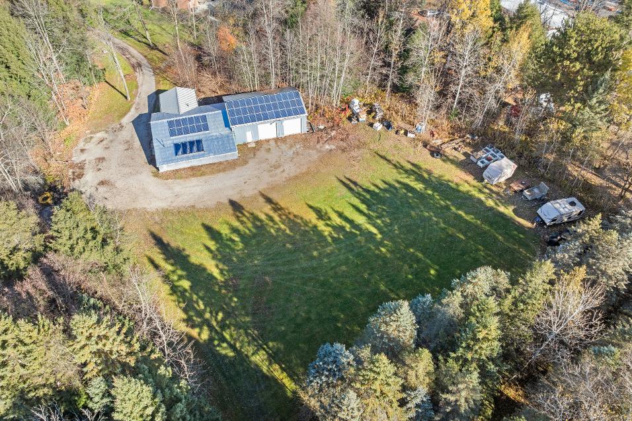
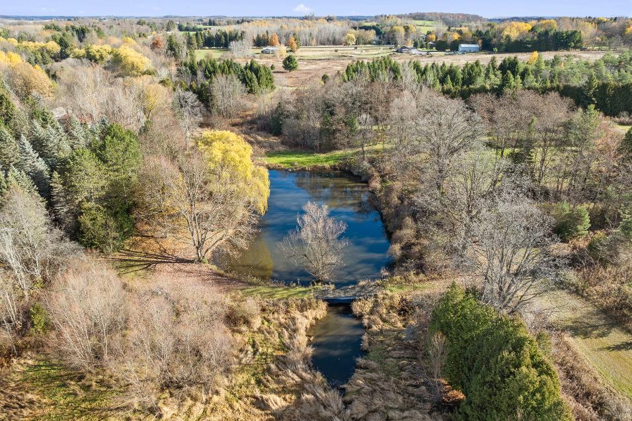
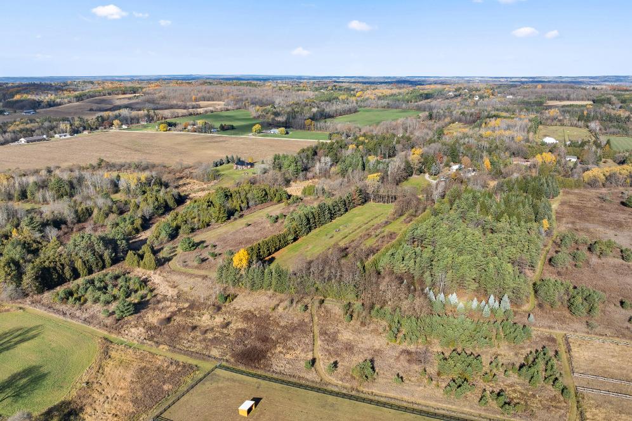
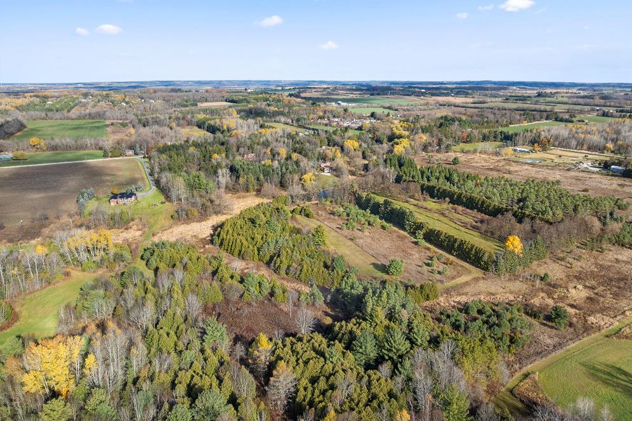
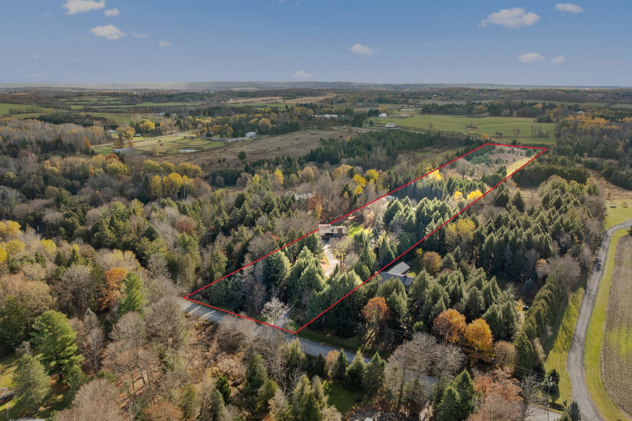
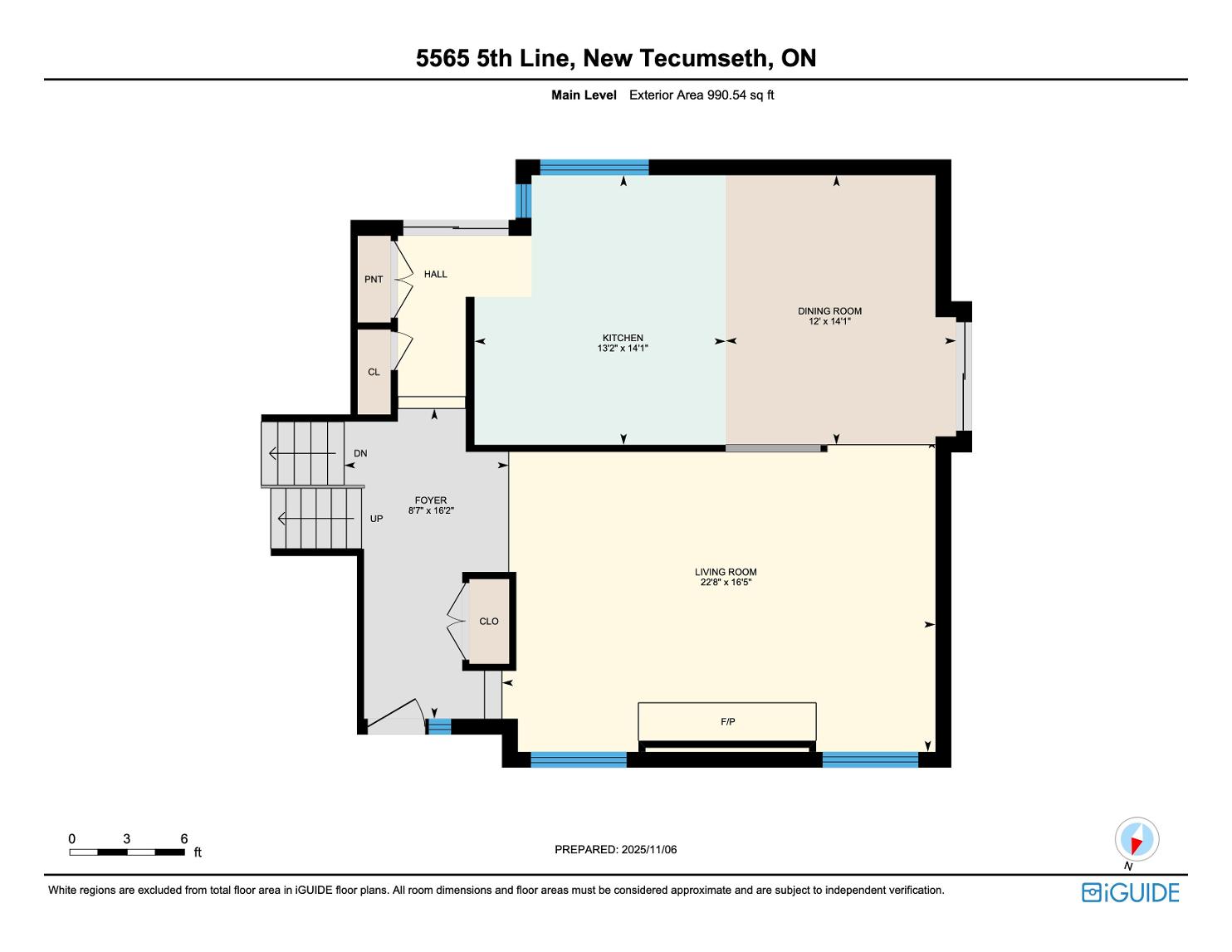
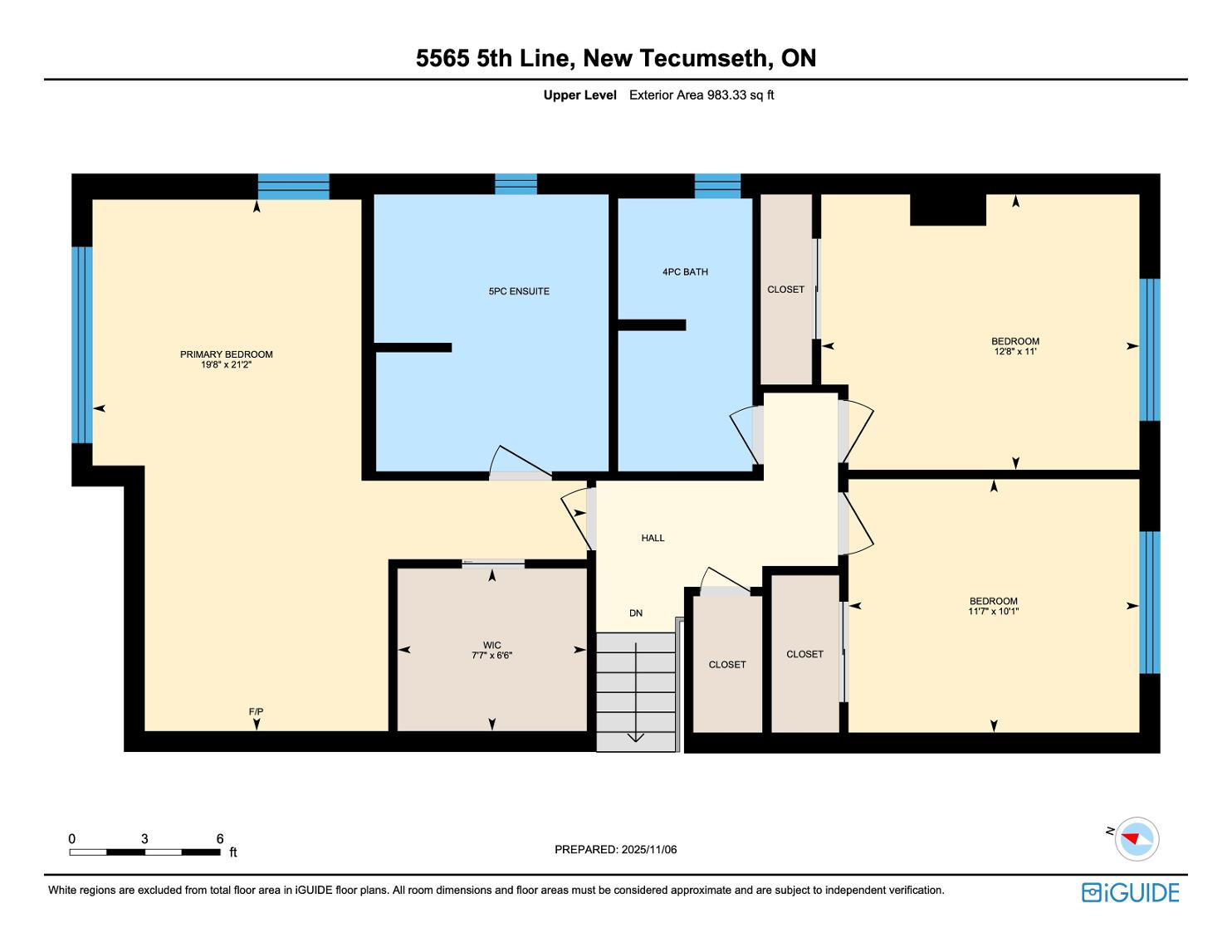
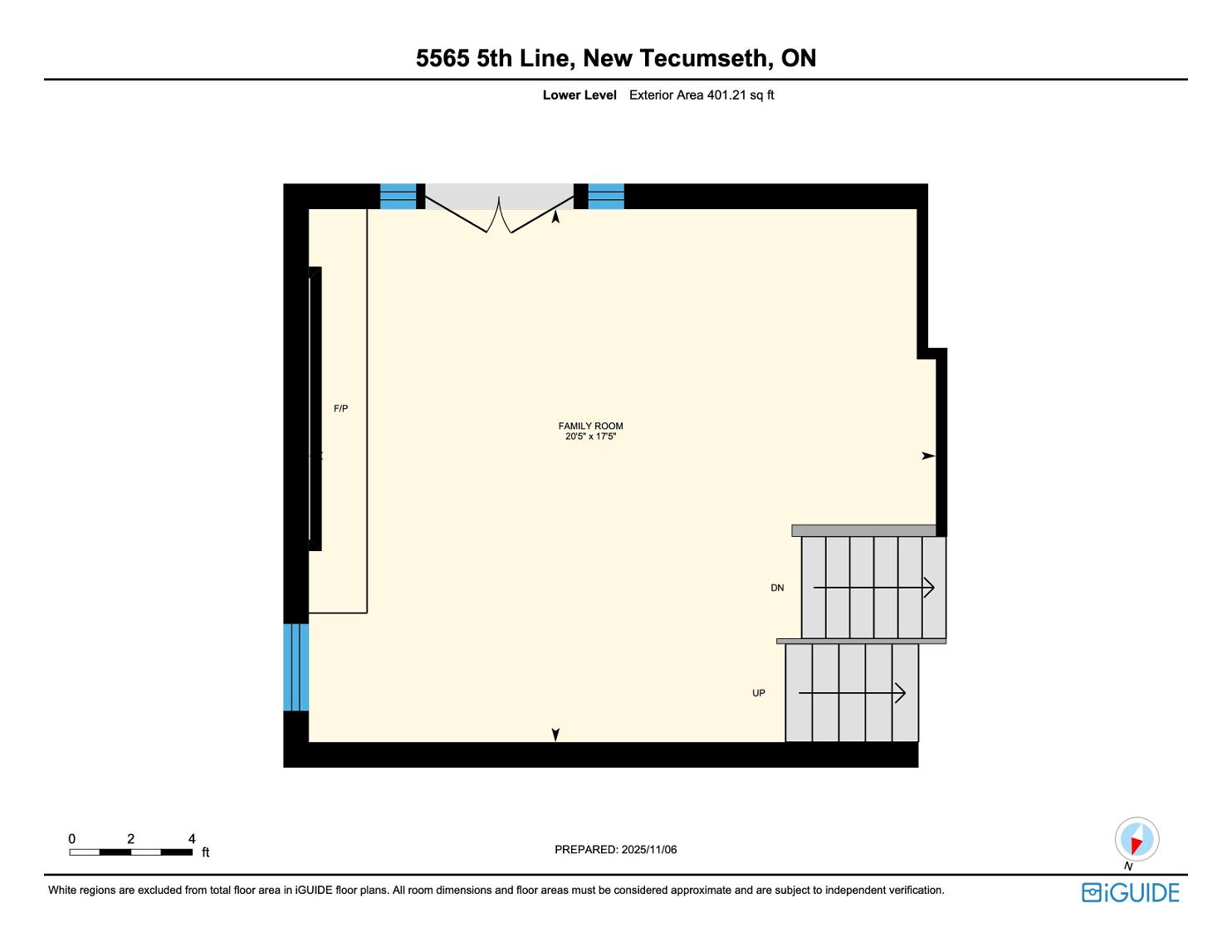
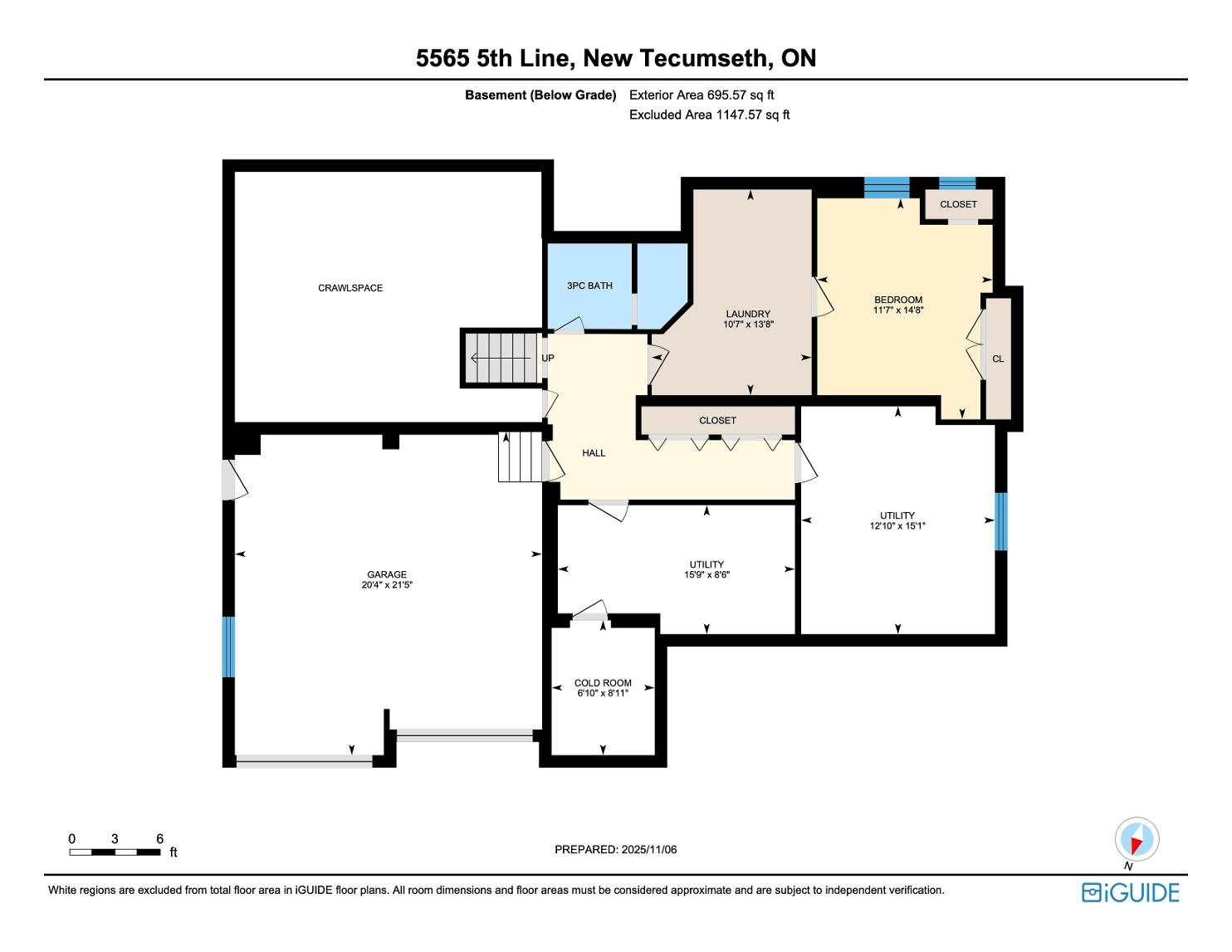
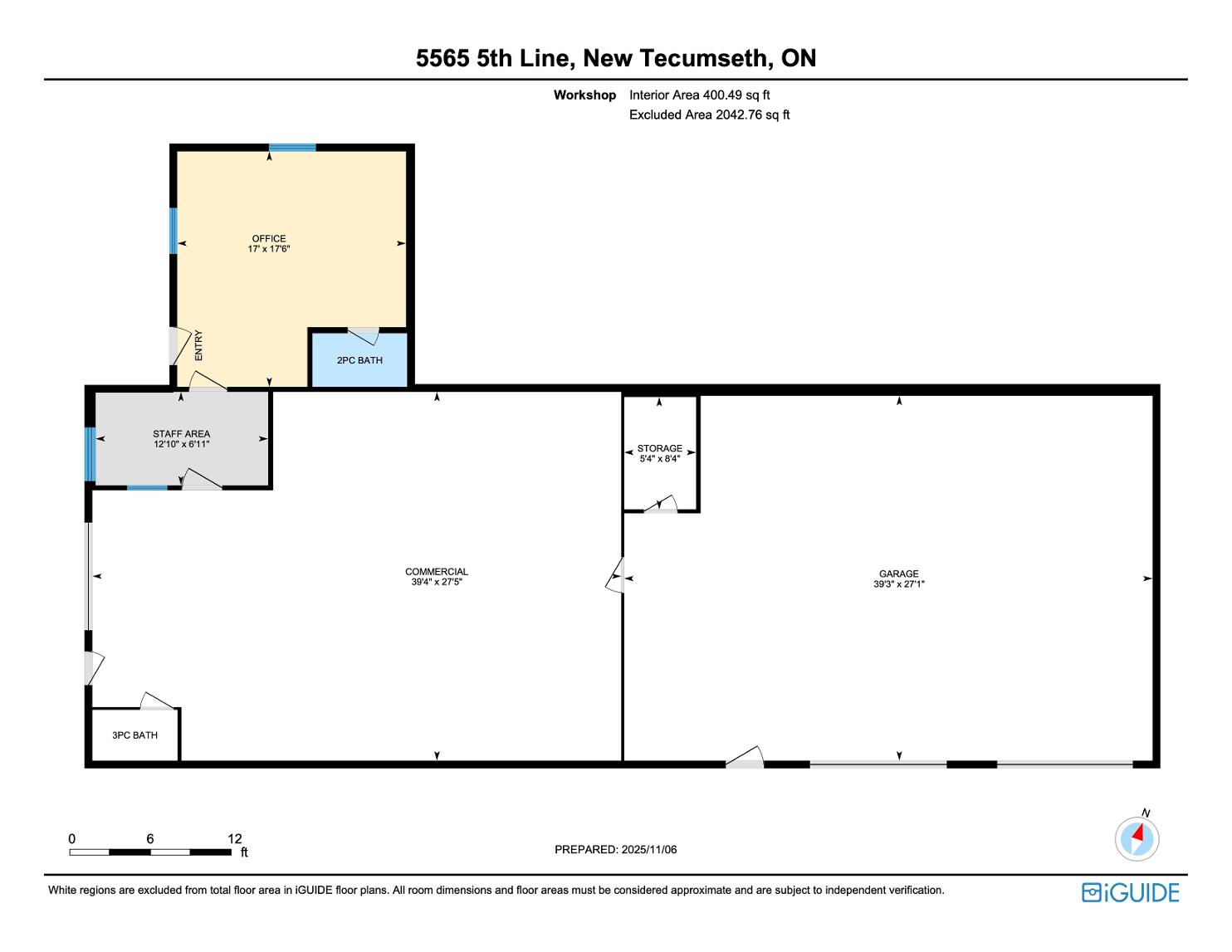
?We are fortunate to be rich in communityspirit, active volunteerism and a vibrant artsand cultural scene Our businesscommunity,amenities, recreation facilitiesand programs, libraries, social and communityservices and more continue to have New Tecumseth building on our vision of maintaining our small town character while supporting our rural,urban and agricultural communities.?
Rck
Population: 34,424

ELEMENTARY SCHOOLS
Monsignor JE Ronan C S
Tecumseth South Central PS
SECONDARY SCHOOLS
St. Thomas Aquinas C.S.S.
Banting Memorial H S
FRENCH
ELEMENTARYSCHOOLS
Marguerite-Bourgeois
INDEPENDENT
ELEMENTARYSCHOOLS
Alliston Community Christian School

Scan here for more info
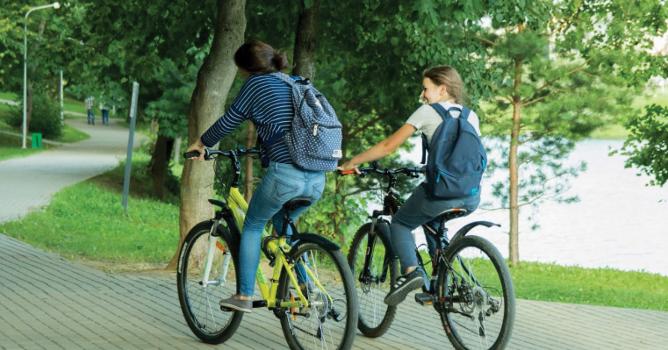
MEL MITCHELL FIELD, 10th Sdrd & 9th Line New Tecumseth

CLUB ATBOND HEAD, 4805 7th Line, Bond Head
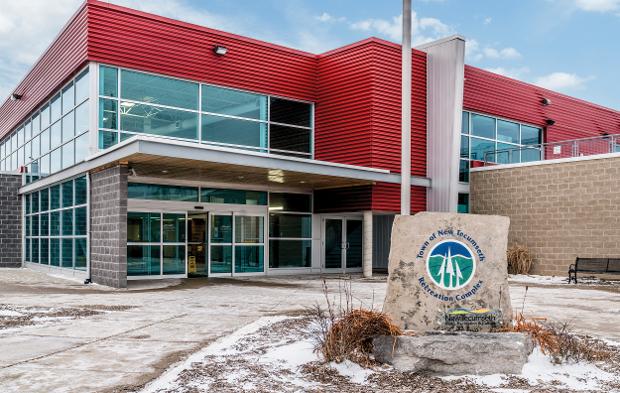
TOTTENHAM RECREATION CENTRE, 139 Queen St N, Tottenham
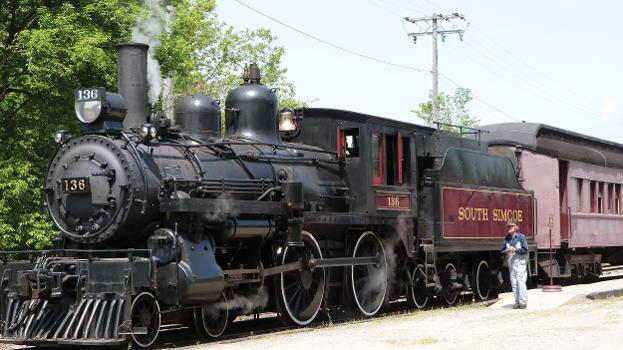
SOUTH SIMCOERAILWAY, Mill St W, Tottenham

Professional, Loving, Local Realtors®
Your Realtor®goesfull out for you®

Your home sellsfaster and for more with our proven system.

We guarantee your best real estate experience or you can cancel your agreement with usat no cost to you
Your propertywill be expertly marketed and strategically priced bya professional, loving,local FarisTeam Realtor®to achieve the highest possible value for you.
We are one of Canada's premier Real Estate teams and stand stronglybehind our slogan, full out for you®.You will have an entire team working to deliver the best resultsfor you!

When you work with Faris Team, you become a client for life We love to celebrate with you byhosting manyfun client eventsand special giveaways.


A significant part of Faris Team's mission is to go full out®for community, where every member of our team is committed to giving back In fact, $100 from each purchase or sale goes directly to the following local charity partners:
Alliston
Stevenson Memorial Hospital
Barrie
Barrie Food Bank
Collingwood
Collingwood General & Marine Hospital
Midland
Georgian Bay General Hospital
Foundation
Newmarket
Newmarket Food Pantry
Orillia
The Lighthouse Community Services & Supportive Housing

#1 Team in Simcoe County Unit and Volume Sales 2015-Present
#1 Team on Barrie and District Association of Realtors Board (BDAR) Unit and Volume Sales 2015-Present
#1 Team on Toronto Regional Real Estate Board (TRREB) Unit Sales 2015-Present
#1 Team on Information Technology Systems Ontario (ITSO) Member Boards Unit and Volume Sales 2015-Present
#1 Team in Canada within Royal LePage Unit and Volume Sales 2015-2019
