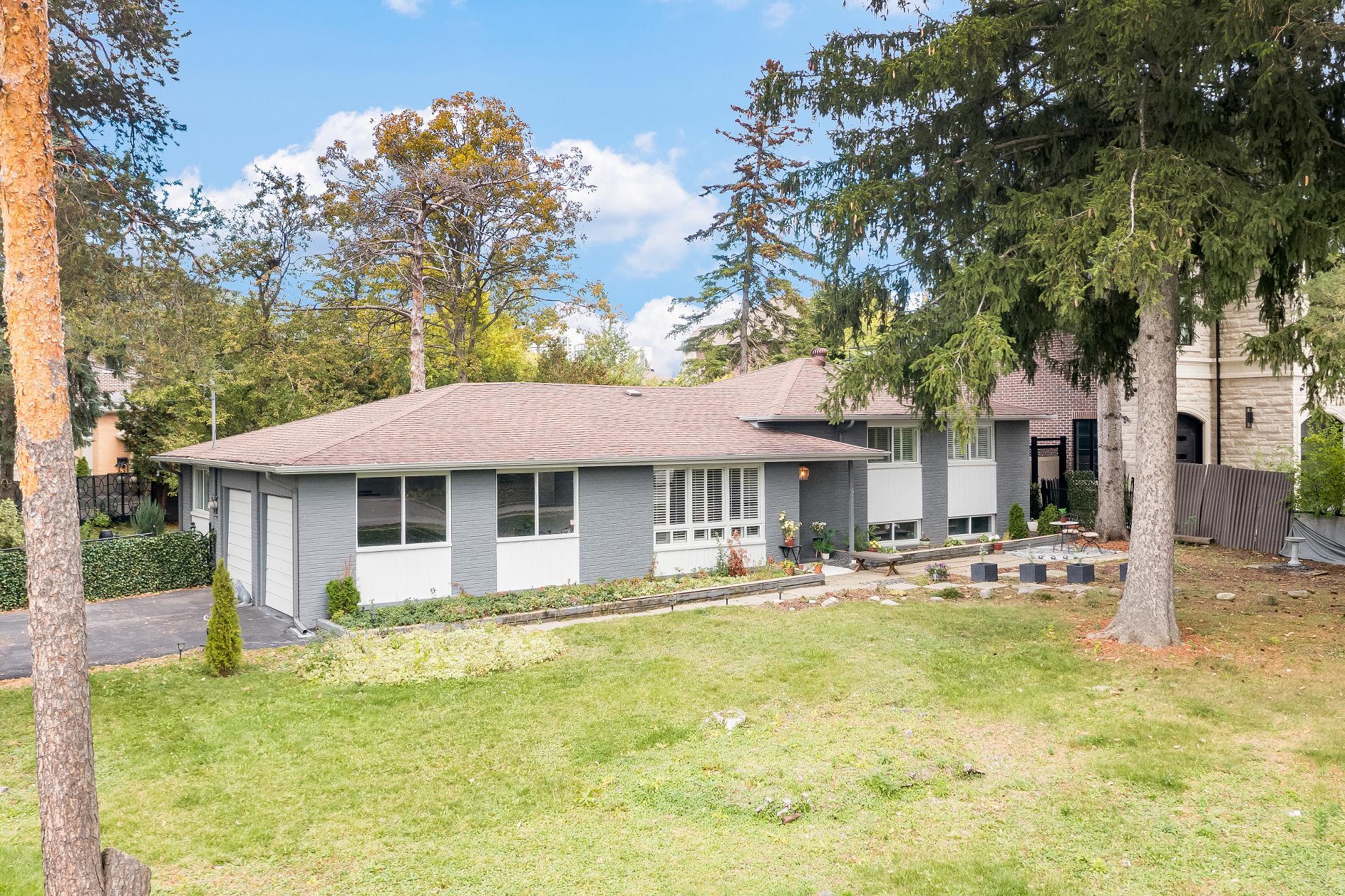
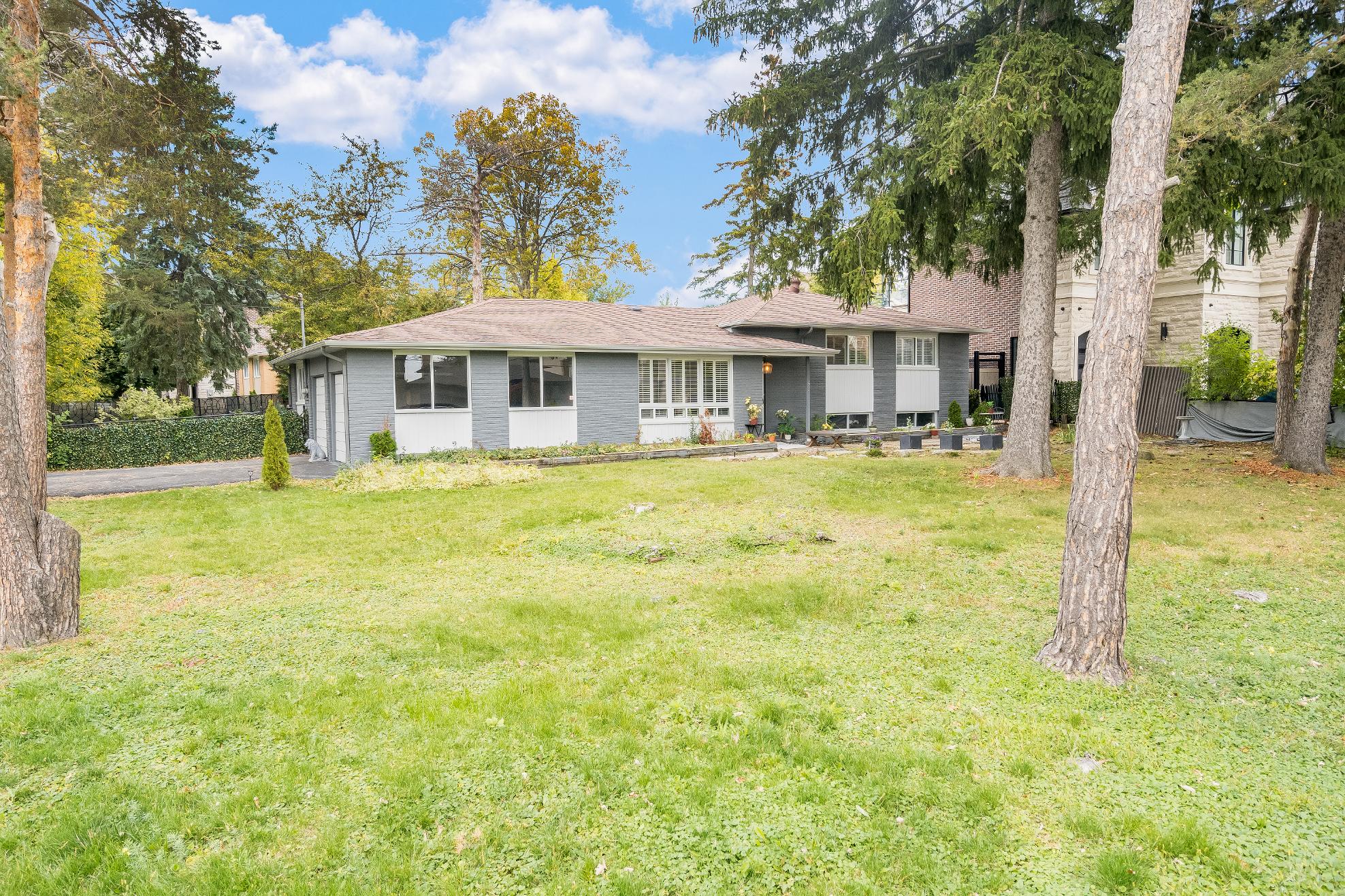









1
2
Enjoythisrare premium cornerlot with a large frontage,beautifulmature treesand endlessopportunitiesto build a stunning newcustom home,or enjoyasis,and redesign inthe future
Featuring 4+1 bedroomsand 2,382 squarefeet of finished living space,this home offersplentyof room forthe entirefamily,whiletheversatile lowerlevel isequipped with a second kitchen,adding incredible flexibility,perfect for in-laws,extended family,oran excellent investment opportunity
3
4 5
Move-in readyand brimming with potential,thishomeshowcasesthe flexibilityto settle in comfortably,while updating at yourown pace,or re-imagine thespace entirelyto bring yourdream vision to life
Situated in a primeRichmond Hilllocation,closeto Hillcrest Mall,Richvale CommunityCentre,MackenzieHealth Centre,schools,and Richmond Hill Golf Club,plusconvenient accessto Highway404 and Highway407,and alltheamenities,transit,and restaurantsthat YongeStreet offers
The front yard offersa peacefulspace with a generoussetbackfrom the road,whilethe treed backyard isa trueretreat forhosting summer barbeques,relaxing with a morning coffee,orrelaxing bya future pool, creating boundlesspotentialand possibilities

Eat- in Kitchen
19'8" x 12'11"
- Ceramic tile flooring
- Recessed lighting
- Crisp whitecabinetry
- Peninsula with breakfast barseating and a built-in wine rack
- Dualsinkwith an above-sinkwindow
- Included applianceswith a built-in microwave
- Extra space to accommodate a large Breakfast table
- Accessto the garage
- Garden doorwalkout leading to the backyard
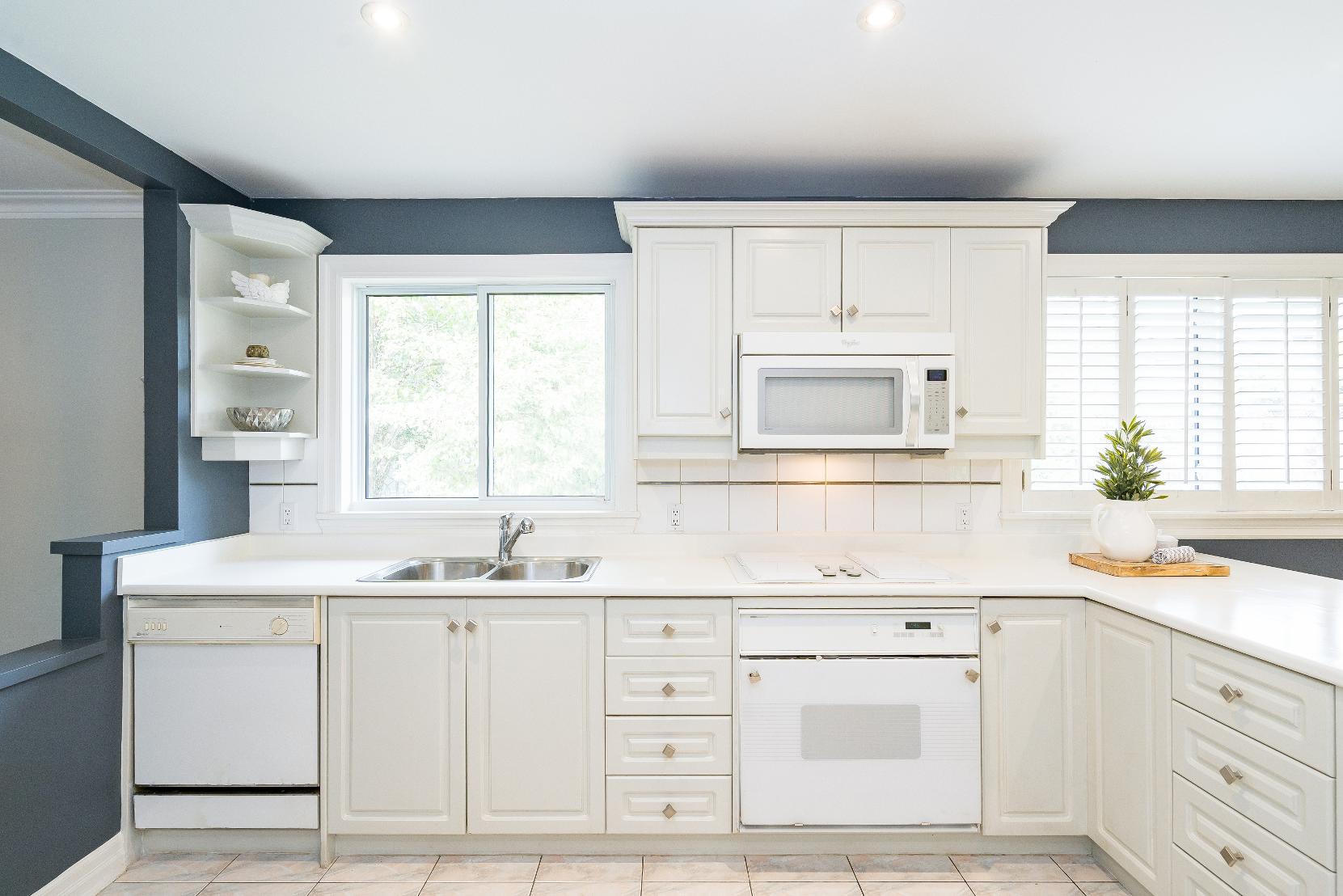


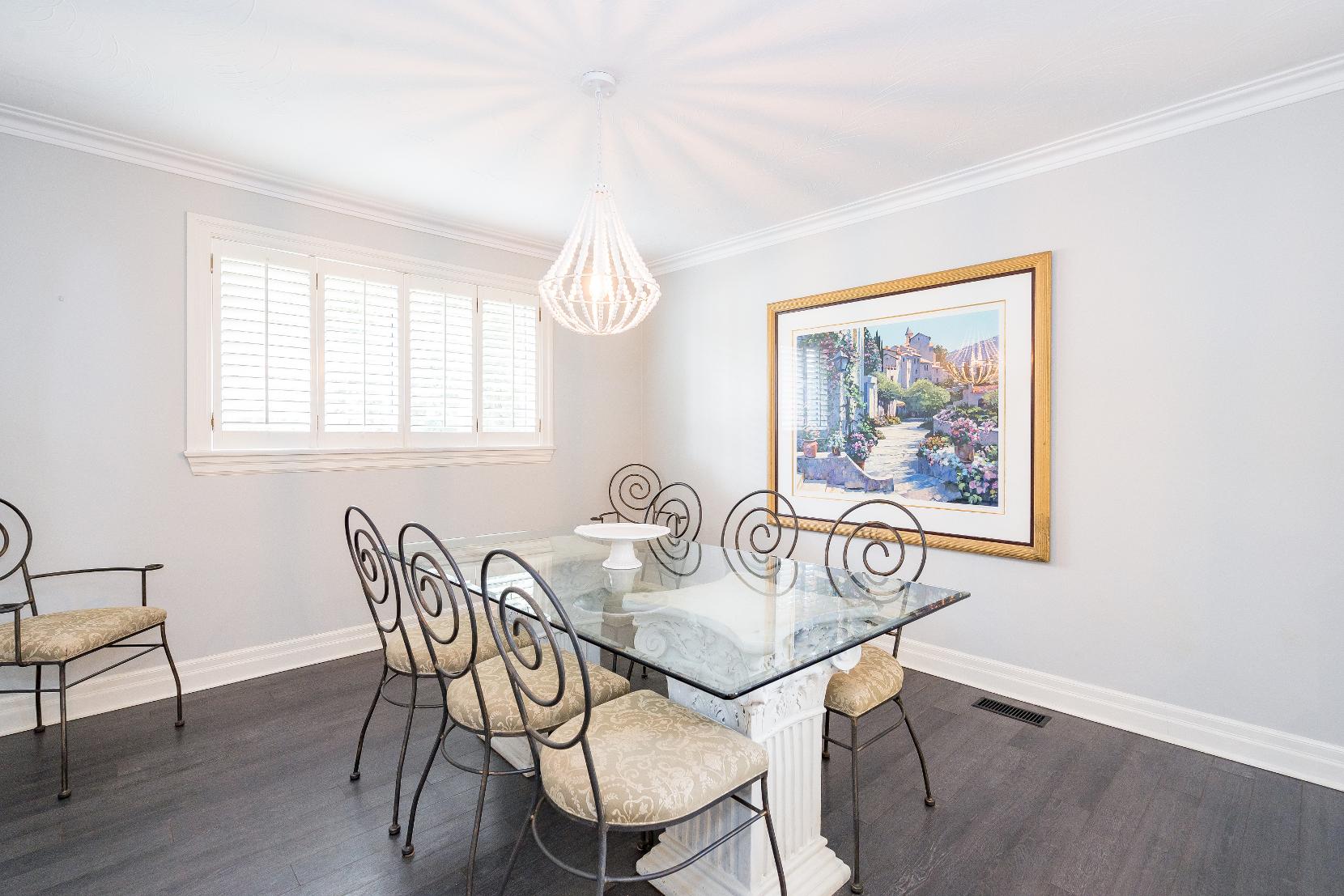
- Hardwood flooring
- Located off the kitchen
- Plentyof spacefora largeharvest table
- Bordered bycrown moulding
- Windowoverlooking the sideof thehome and creating a sunlit setting
- Laminateflooring
- Largefront-facing windowfinished with shuttersforprivacy
- Crown moulding
- Rust orangeaccent wall
- Plentyof spacefordifferent furnitureplacements
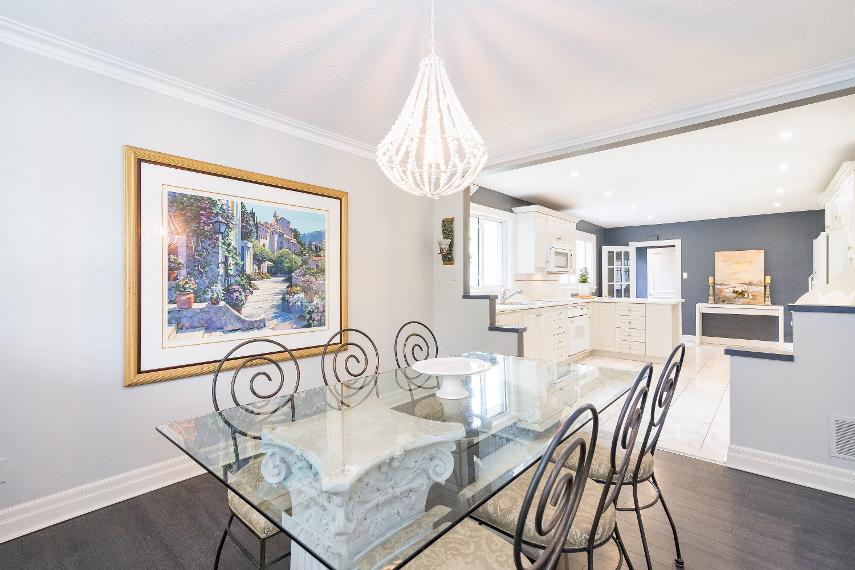
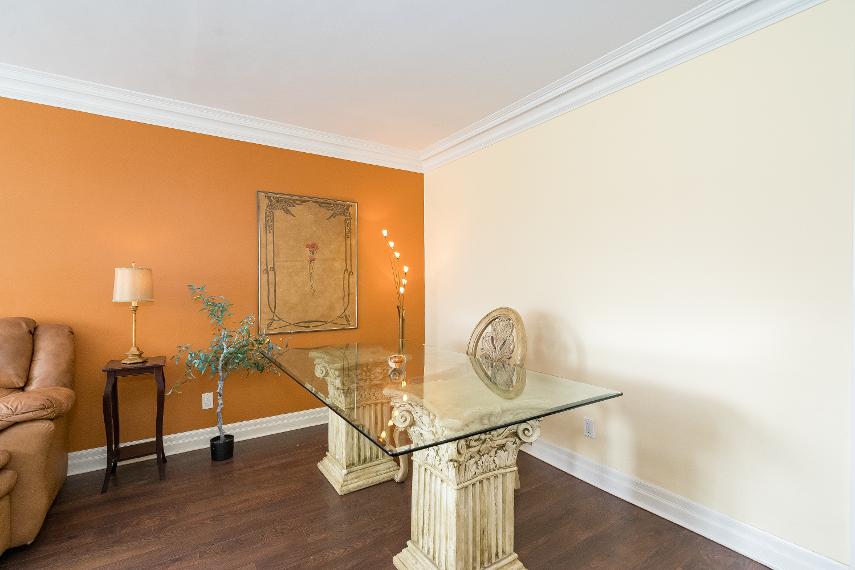


A Primary Bedroom 12'11" x
- Hardwood flooring
- Facing the backof the home
- Closet with mirrored sliding doors
- Neutralpaint tone
- Luminousbedside window
- Ensuiteprivilege
B Ensuite 2-piece
- Ceramic tile flooring
- Pedestalsink
- Neutralfinishes
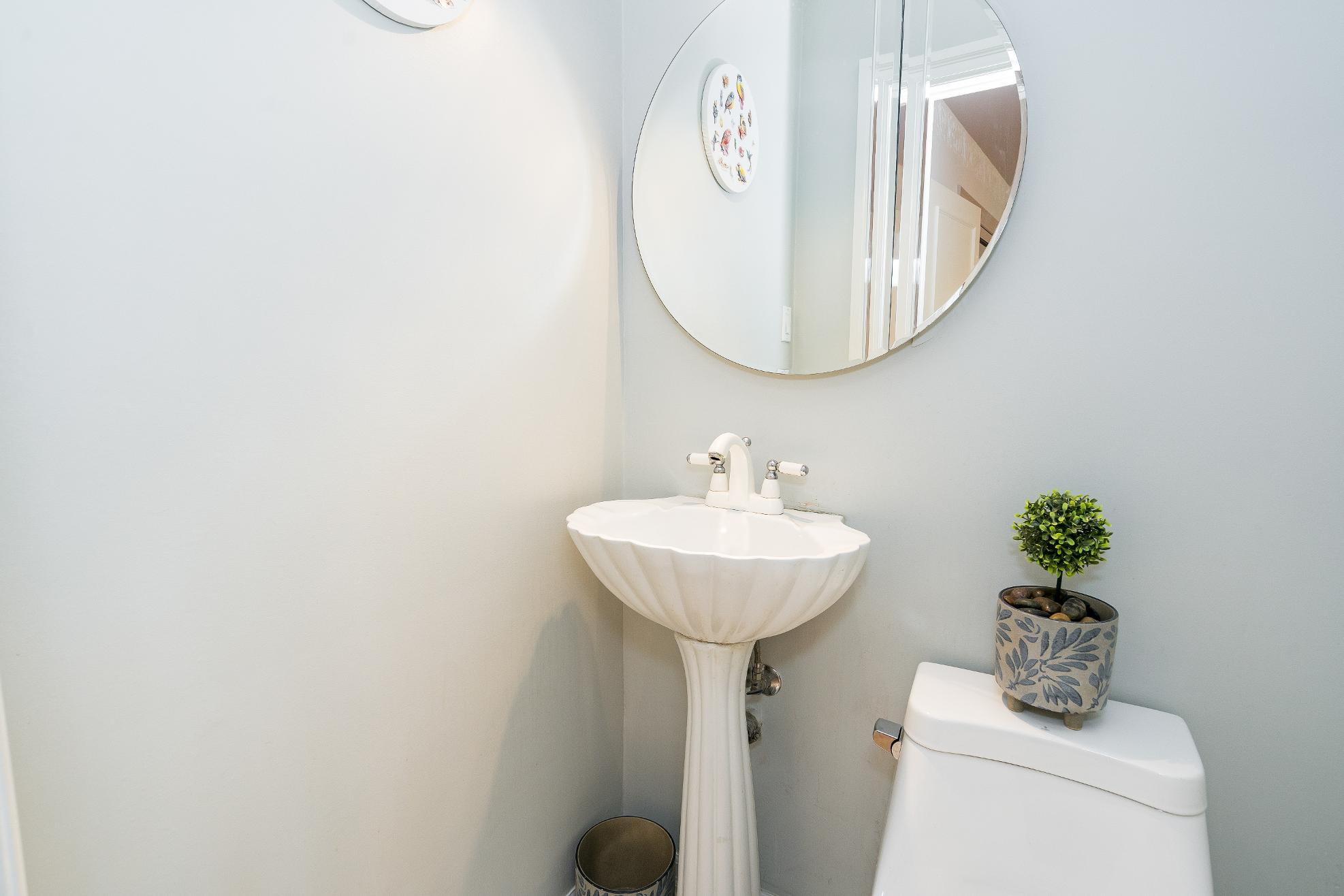
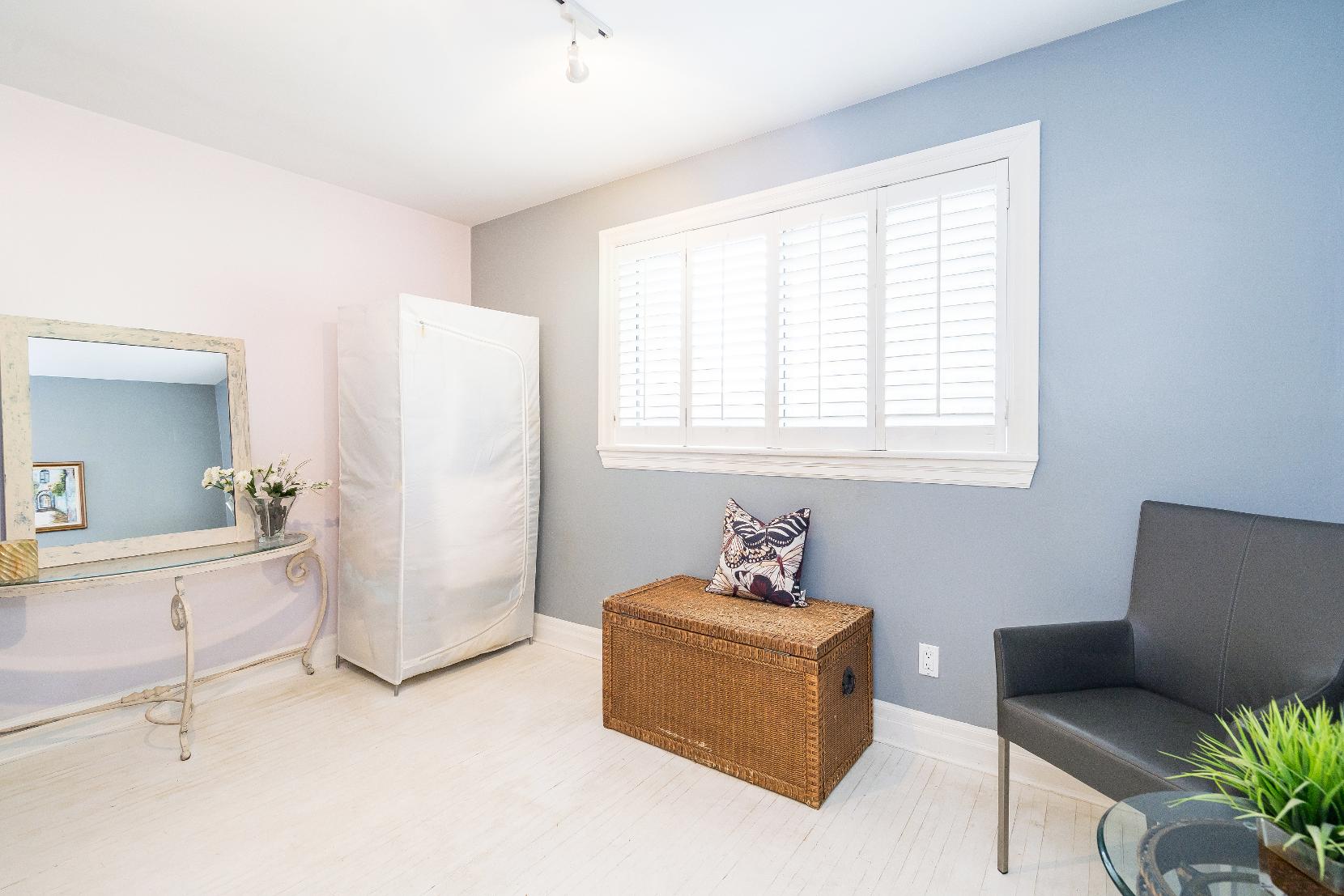
A Bedroom
12'5" x 9'7" B
- Whitewashed hardwood flooring
- Idealfora queen-sized bed
- Well-sized closet
- Oversized windowcomplete with shuttersforprivacy
- Dualpaint tone
Bedroom
12'11" x 9'1"
- Hardwood flooring
- Sizeable design perfect fora full-sized bed
- Windowfinished with shutters
- Closet foreffortlessorganization
- Neutralpaint hue
C Bedroom
11'0" x 9'7" D
- Hardwood flooring
- Opportunityto convert to a hobbyspace
- Closet
- Sun-filled window
- Versatile paint tone
Bathroom 4-piece
- Ceramic tile flooring
- Single sinkvanitywith ample counterspace and cabinetry
- Bidet foradded comfort
- Decorative tiled walls
- Combined bathtub and shower complete with a glassdoor
- Windowfora fresh breeze
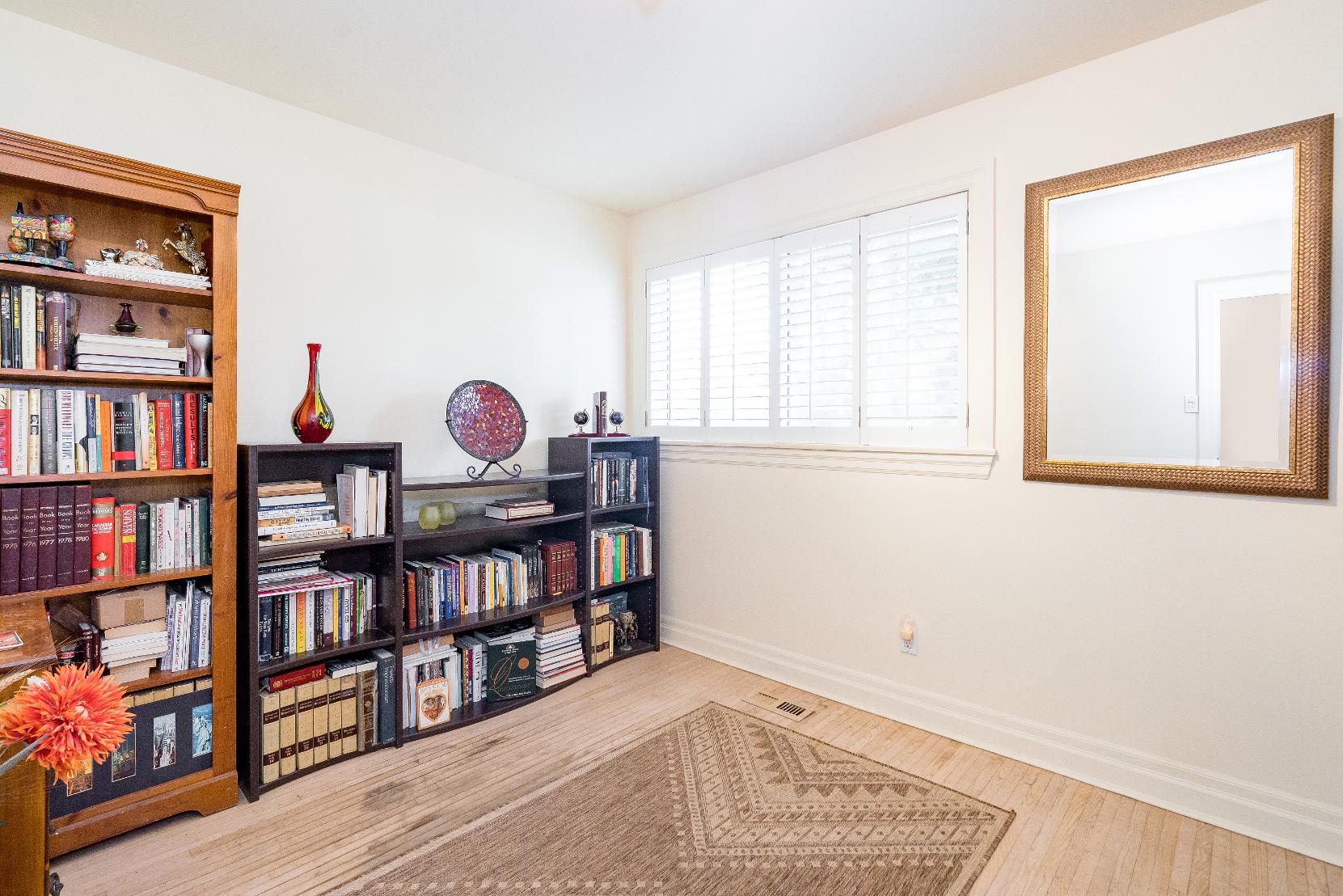

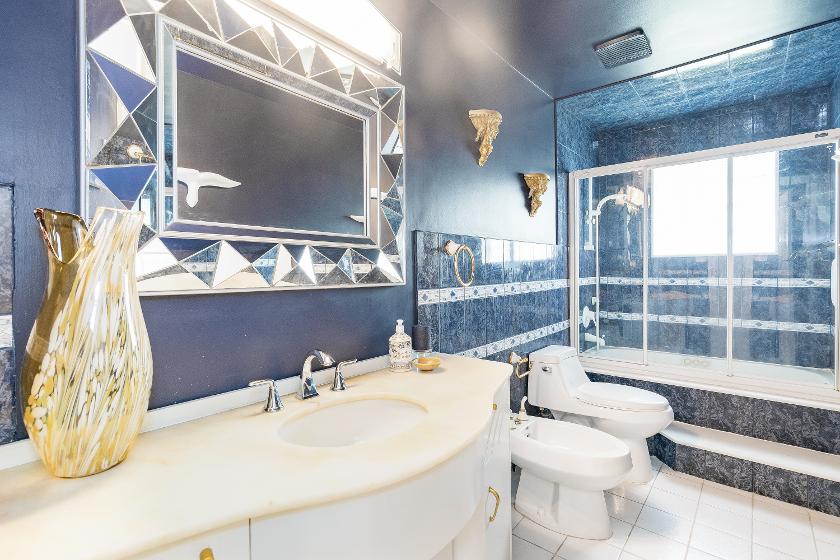
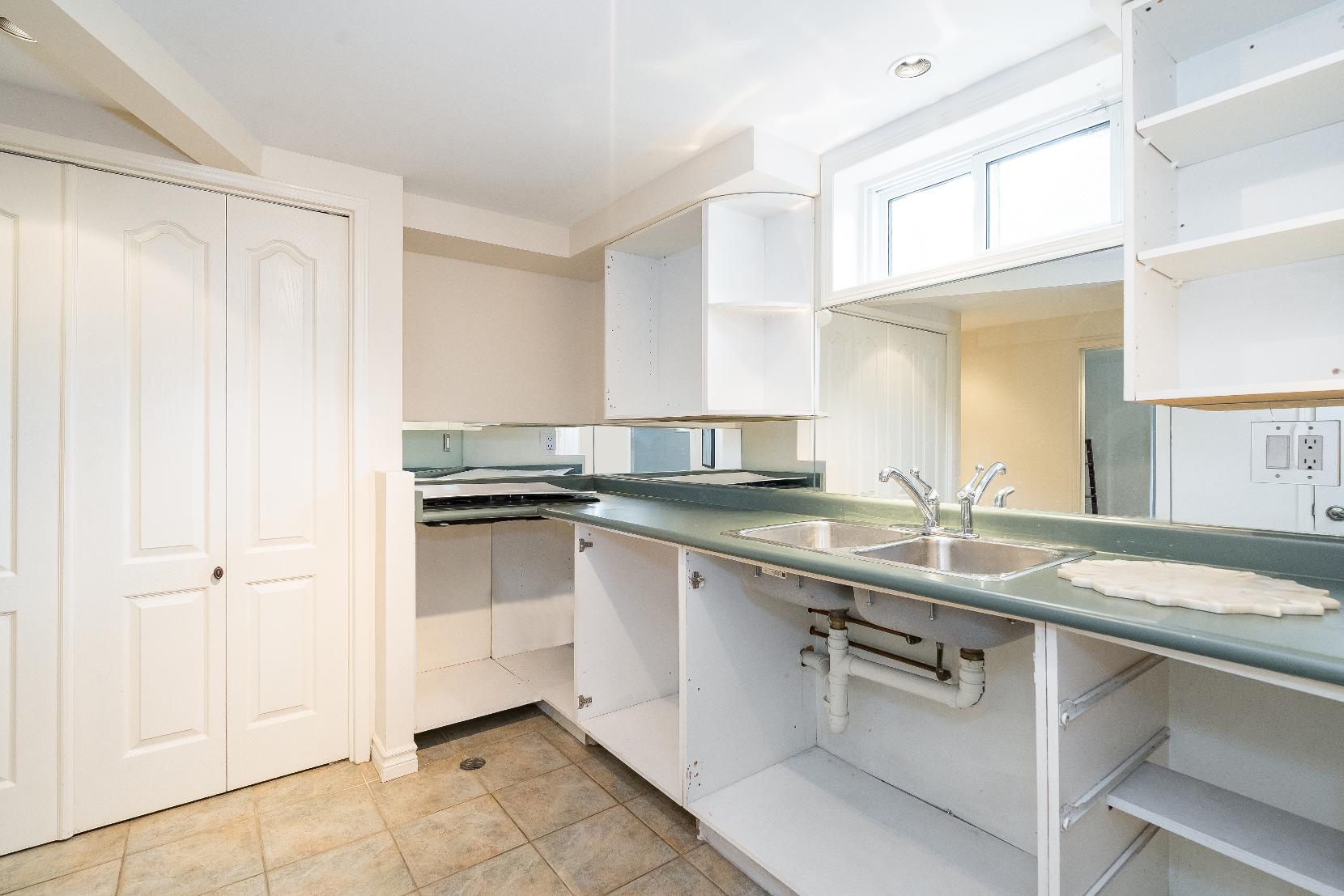
- Ceramic tile flooring
- Dualsink
- Amplecounterspace completewith a mirrored backsplash
- Included appliances
- Sizeable window
- Recessed lighting
- Accessto the laundrycloset
- Cement flooring
- Utilized asa home gym
- Windowsallowing forsunlight to spillin
- Recessed lighting
- Ceiling fan foradded airflow
- Expansivecloset finished with mirrored sliding doors


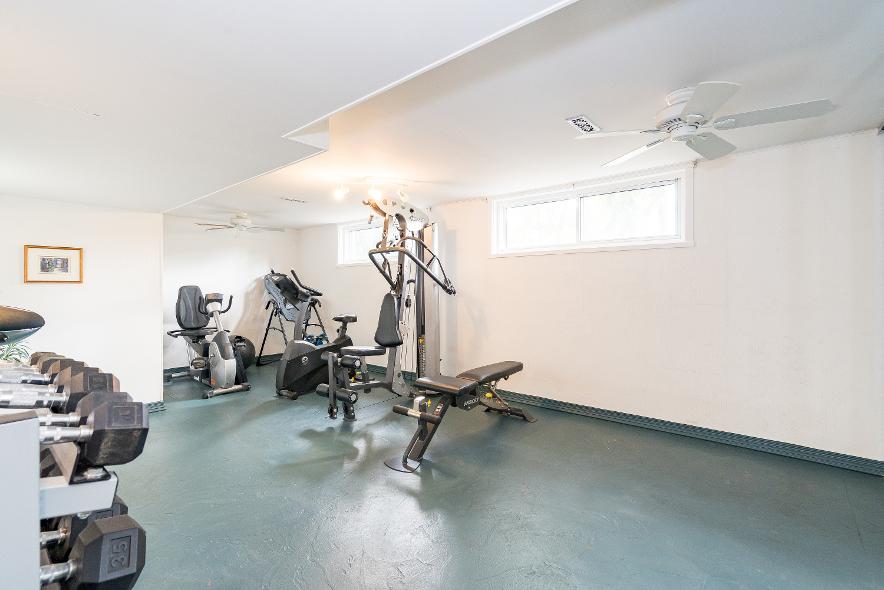
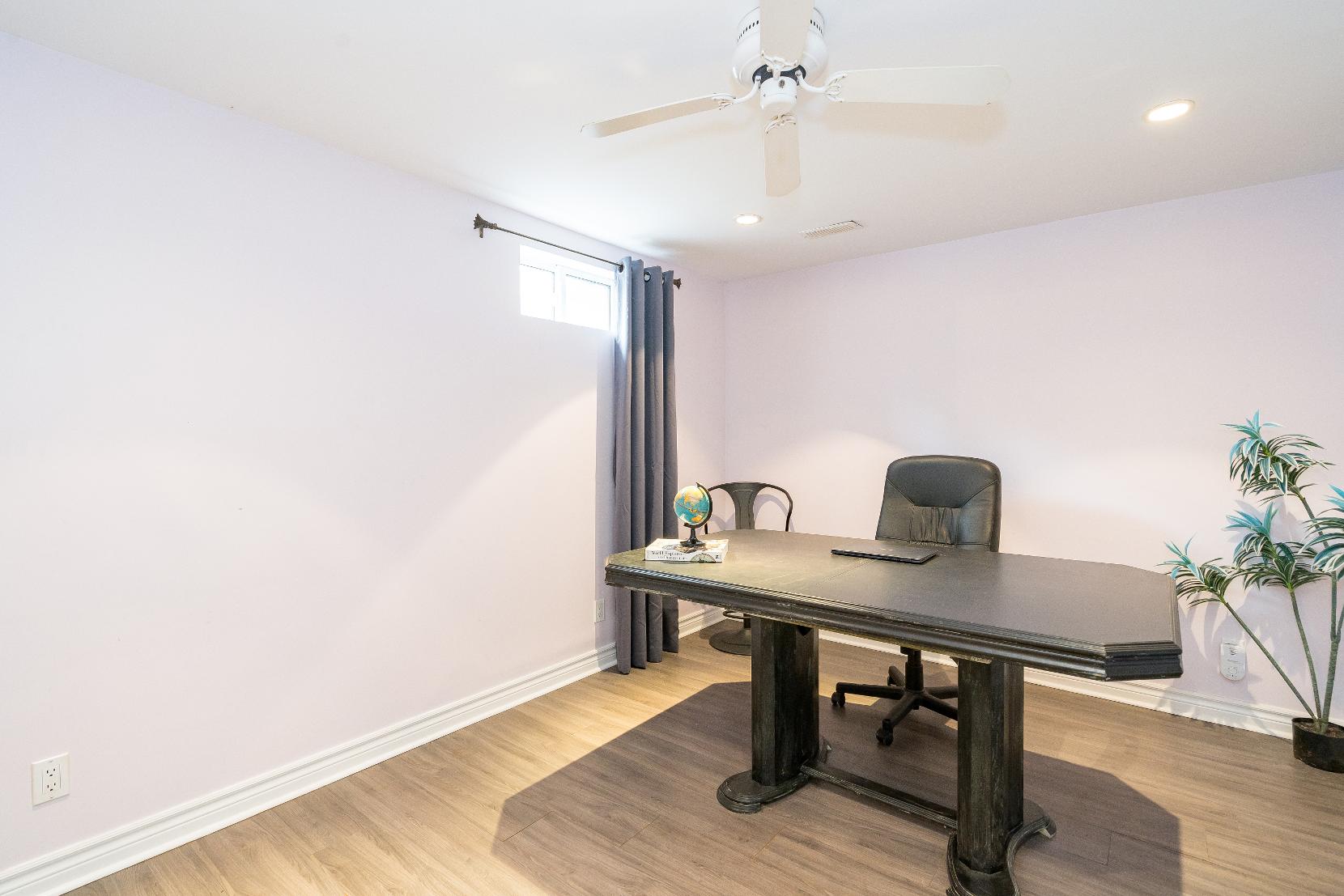
- Laminateflooring
- Functioning asan office
- Ceiling fan
- Recessed lighting throughout
- Tiled walls A Bedroom 13'4" x 12'5"
- Sizeable window
- Open closet
- Accessto the furnace room
- Ceramic tile flooring
- Pedestalsink
- Cornershower


- Well-maintained sidesplit showcasing an all-brickexterior
- Attached two-cargarage
- Drivewayaccommodating up to fourvehicles
- Outsideyou'llfind a patio enveloped within lush greeneryand maturetreesfora serene setting
- Nestled close to everydayamenities, localtransit,Hillcrest Mall,Richvale
CommunityCentre,Mackenzie Health Centre,and more to explore
- Easyaccessto Highway407 and Highway404 for hassle-freecommuting

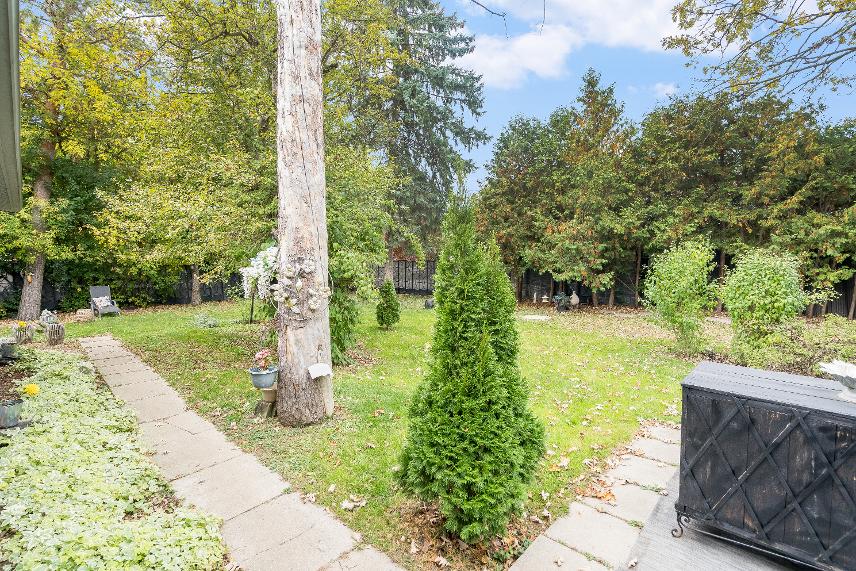

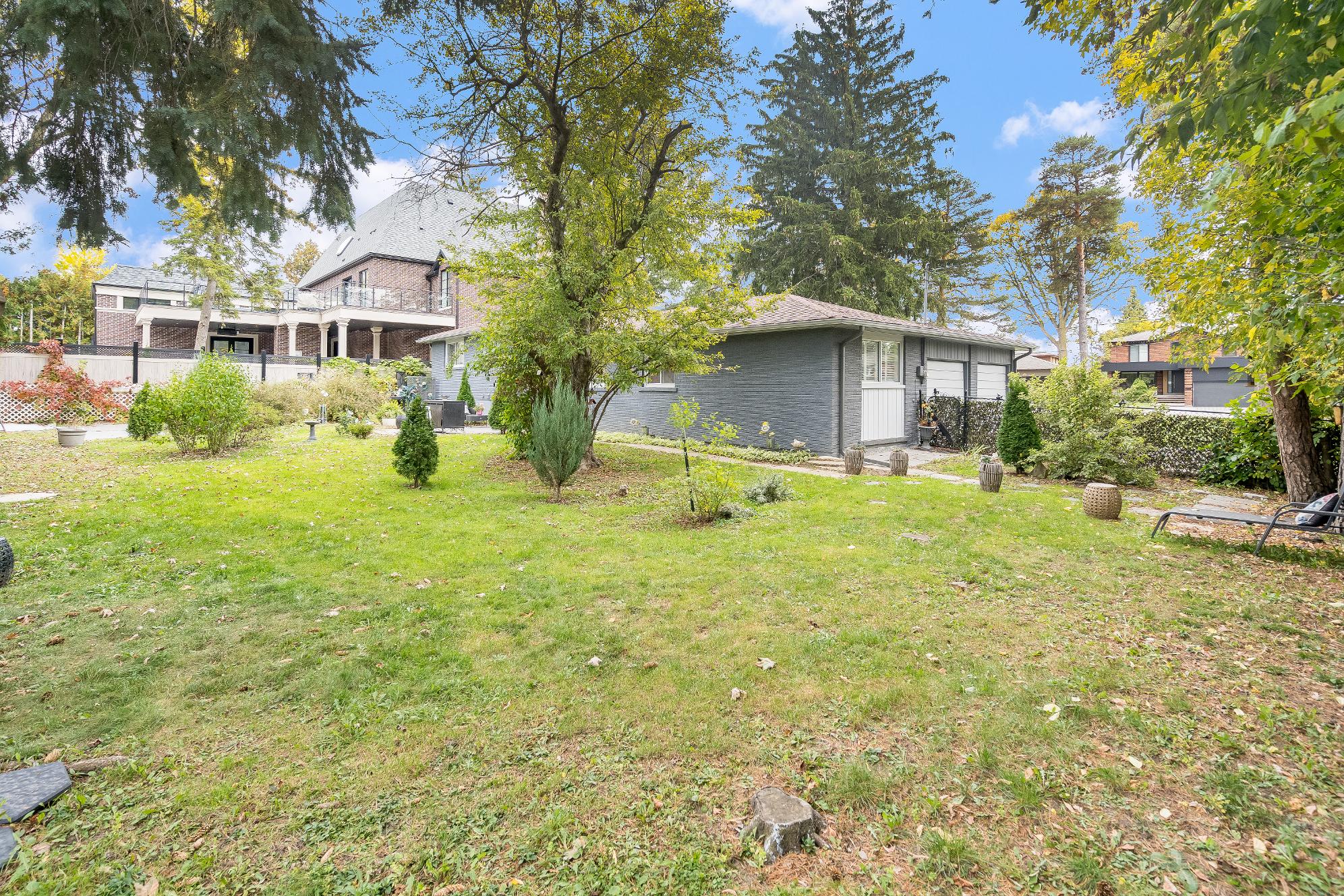






St.AnneC.E.S.
RossDoan P.S.
Richmond HillAcademy
St.AugustineC.H.S.
AlexanderMackenzie H.S.

Norval-Morrisseau
Otherarea schools,including French and private schoolsmaybe available forthisproperty.Everyeffort ismade to ensure that the schoolinformation provided conformsto allcurrentlypublished data,however thisdata isfrequentlysubject to change;revision and reviewbyeach respectableschoolboard and theirappointed officials

Professional, Loving, Local Realtors®
Your Realtor®goesfull out for you®

Your home sellsfaster and for more with our proven system.

We guarantee your best real estate experience or you can cancel your agreement with usat no cost to you
Your propertywill be expertly marketed and strategically priced bya professional, loving,local FarisTeam Realtor®to achieve the highest possible value for you.
We are one of Canada's premier Real Estate teams and stand stronglybehind our slogan, full out for you®.You will have an entire team working to deliver the best resultsfor you!

When you work with Faris Team, you become a client for life We love to celebrate with you byhosting manyfun client eventsand special giveaways.


A significant part of Faris Team's mission is to go full out®for community, where every member of our team is committed to giving back In fact, $100 from each purchase or sale goes directly to the following local charity partners:
Alliston
Stevenson Memorial Hospital
Barrie
Barrie Food Bank
Collingwood
Collingwood General & Marine Hospital
Midland
Georgian Bay General Hospital
Foundation
Newmarket
Newmarket Food Pantry
Orillia
The Lighthouse Community Services & Supportive Housing

#1 Team in Simcoe County Unit and Volume Sales 2015-Present
#1 Team on Barrie and District Association of Realtors Board (BDAR) Unit and Volume Sales 2015-Present
#1 Team on Toronto Regional Real Estate Board (TRREB) Unit Sales 2015-Present
#1 Team on Information Technology Systems Ontario (ITSO) Member Boards Unit and Volume Sales 2015-Present
#1 Team in Canada within Royal LePage Unit and Volume Sales 2015-2019
