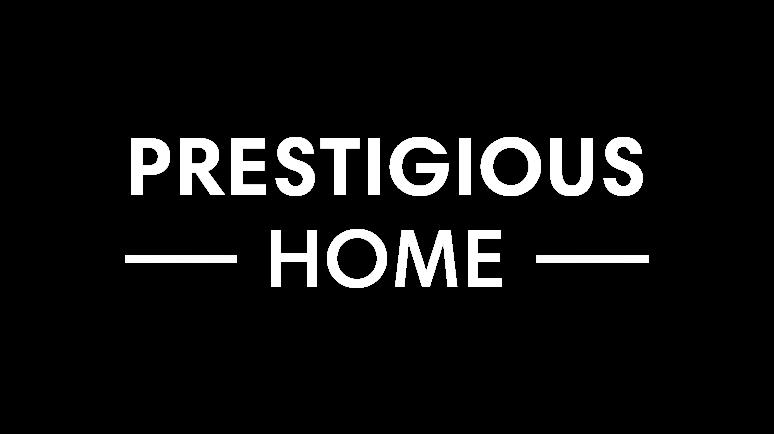
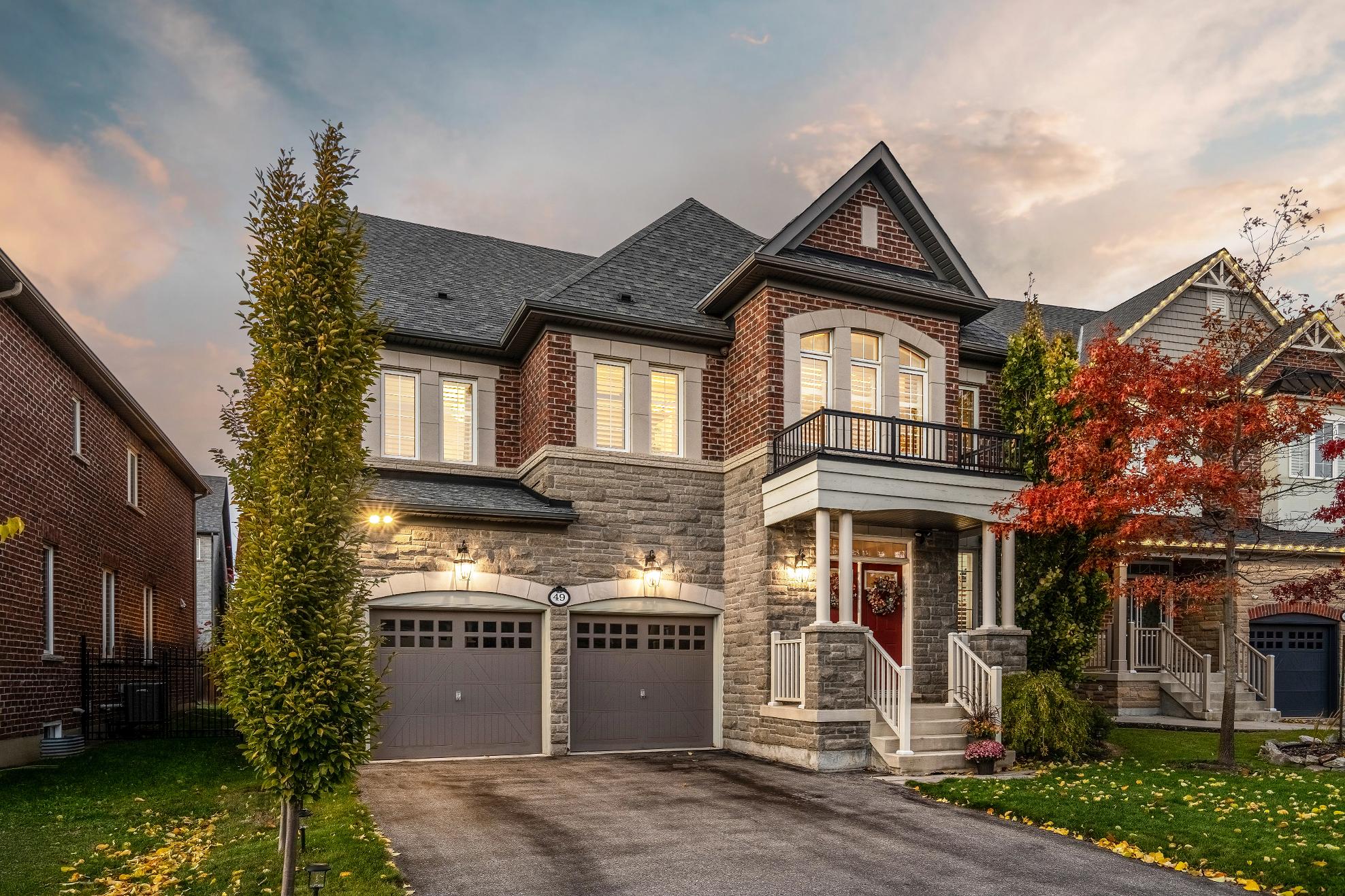
49 WISHING WELLCRESCENT Elegant Four Bedroom Home Boasting Modern Living Spacesand Luxe Upgrades
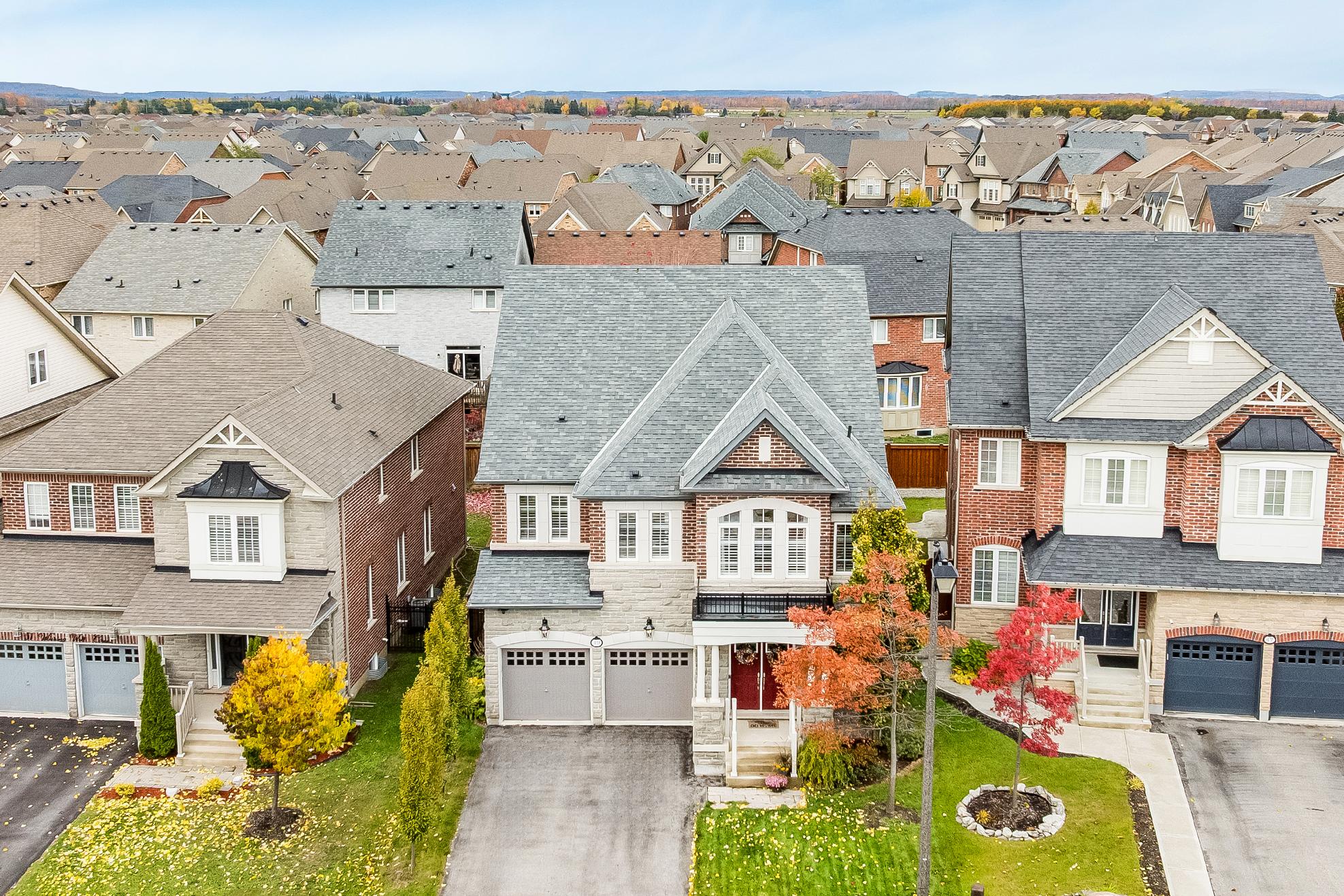
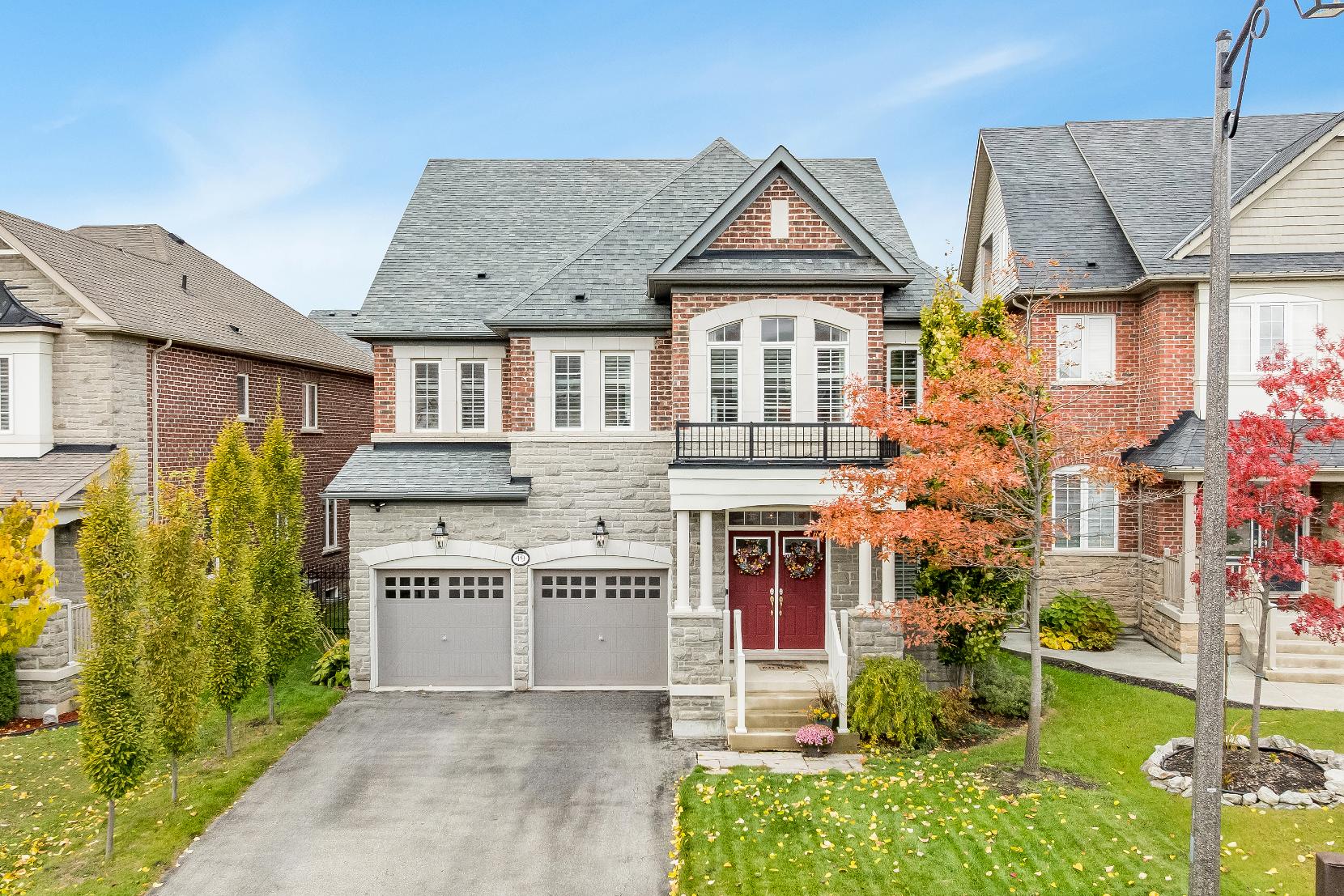
BEDROOMS: BATHROOMS:
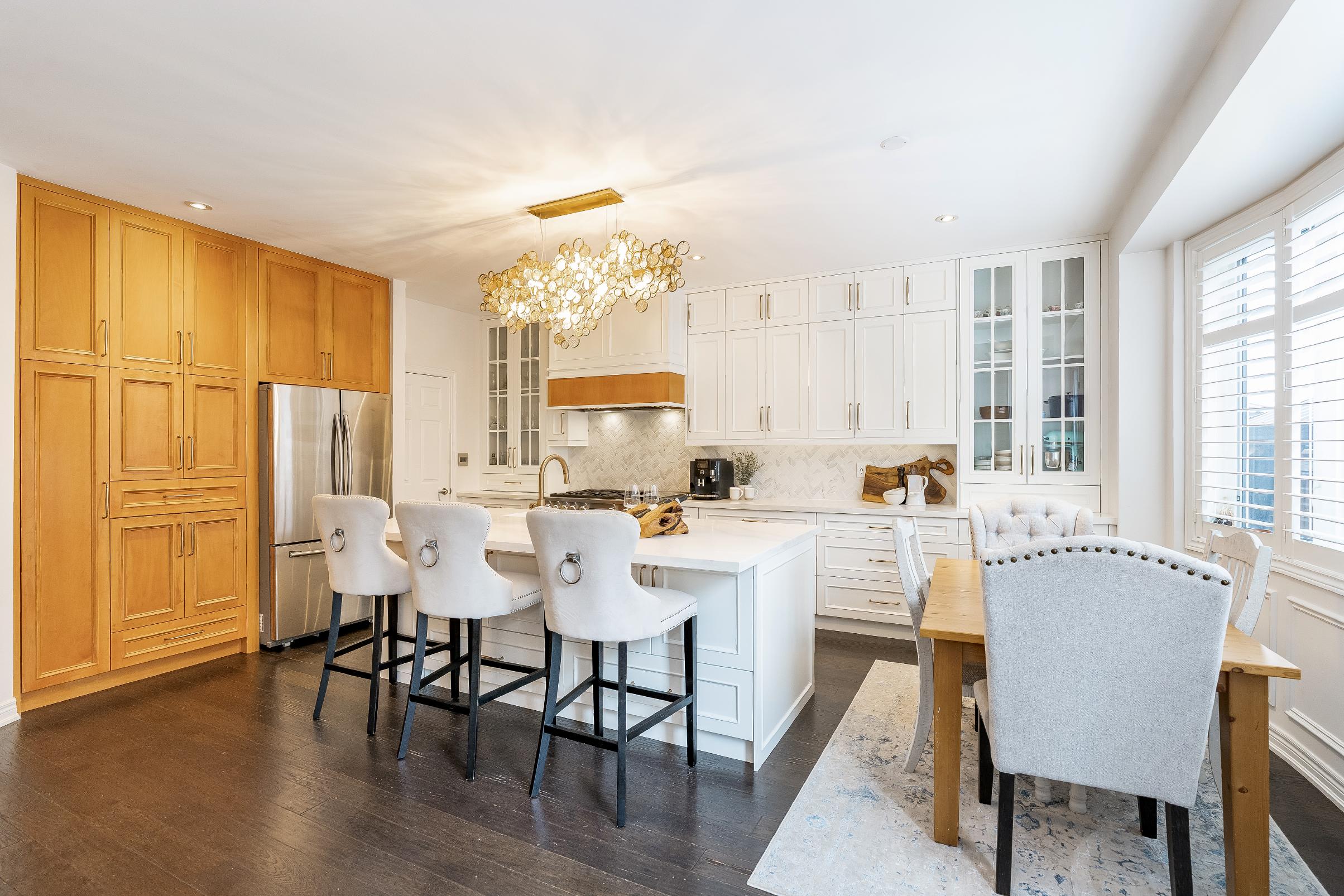




49 WISHING WELLCRESCENT Elegant Four Bedroom Home Boasting Modern Living Spacesand Luxe Upgrades


BEDROOMS: BATHROOMS:


1
2
Perfectlyplaced in a highlydesirable and family-friendlyneighbourhood,moments from localschools,parks,and Highway410,offering both tranquilityand accessibility
Discoverthe spaciousand stylish living spaceswith the upperlevelfeaturing four largebedrooms,each with theirown ensuite,and a main levelboasting modern finishes,including a dedicated home officewith elegant wainscoting throughout fora timelesstouch
3
4
The heart of the home,a chef-inspired kitchen,isbeautifullyupgraded with quality finishesand modern designs,including a herringbonetiled backsplash and an expansive centre island with a farmhouse sink,perfect forcooking and entertaining
Experience everydayluxurywith a spa-inspired ensuite,a fullyfinished recreation space,a personalfitnessroom,and a soothing sauna designed to elevateboth wellnessand relaxation
5
The landscaped backyard isframed bymaturetrees,creating a peacefulretreat idealforgatheringsorquiet eveningsoutdoors
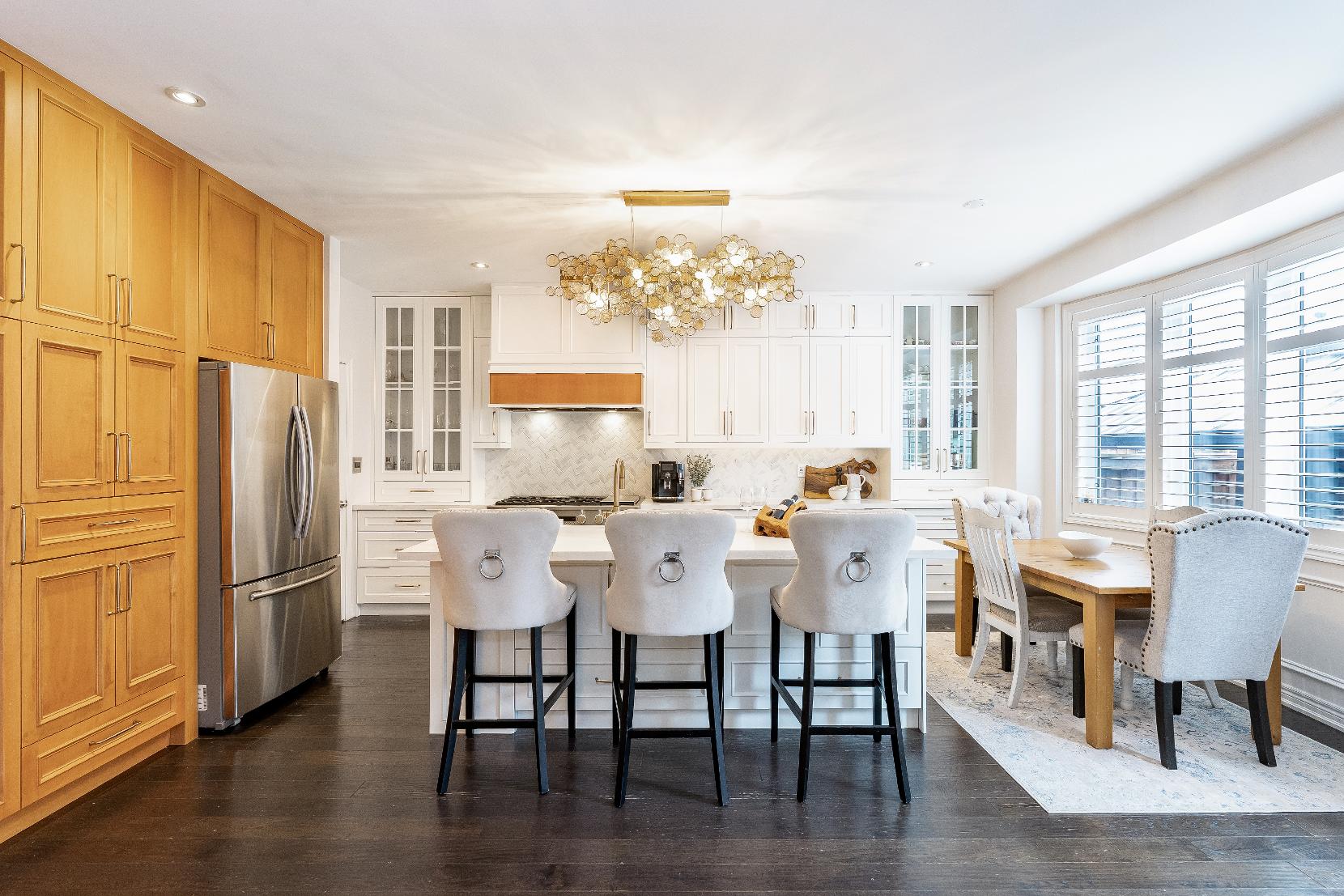
Eat- in Kitchen
20'5" x 16'9"
- Hardwood flooring
- Upgraded
- Open connection to the living room
- High ceiling finished with recessed lighting
- Wealth of dual-toned cabinetryaccented with glass-fronted details
- Sleekquartzcountertopscomplemented by a herringbone tiled backsplash
- Largecentre island boasting a farmhouse
sink,additionalcabinetry,and breakfast barseating
- Stainless-steelappliances
- Ample space fora sizeable harvest table
- Oversized windowsdrenching the space in soft sunlight
- Elegant wainscoting throughout
- Garden doorwalkout leading to thebackyard
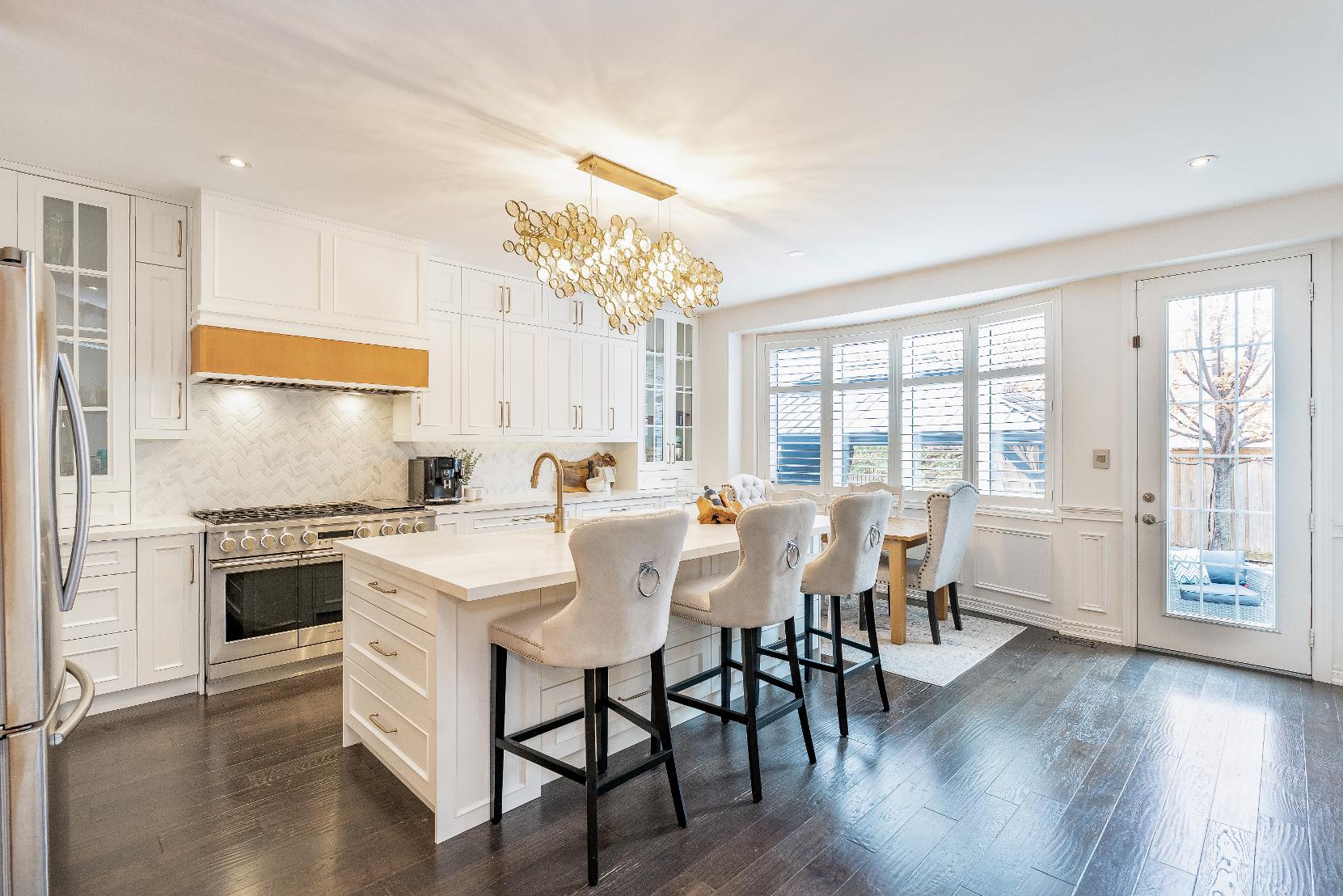
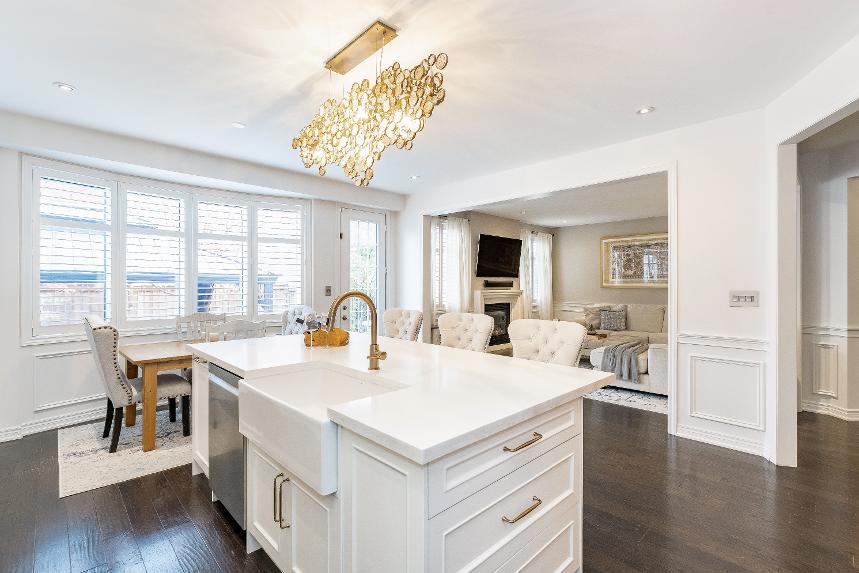
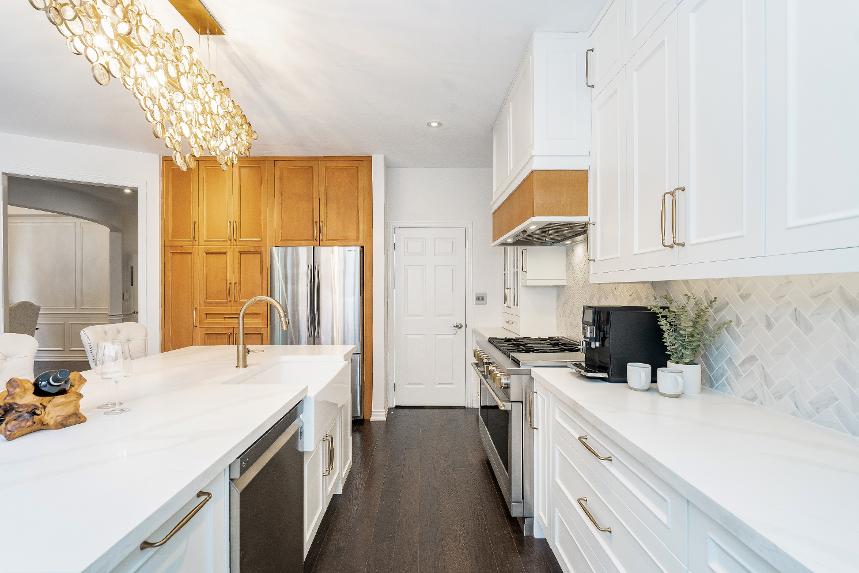

13'3" x 12'8"
- Hardwood flooring
- Grand highceiling
- Easilyfitsa formaldining table,creating a great spaceto host dinnerparties
- Expansivewindowilluminating the space with naturallighting
- Timelesspaint hue accompanied bya wainscot detailing
15'10" x 14'11"
- Hardwood flooring
- Open-concept layout
- Gasfireplaceperfect forsnuggling up next to during the coolermonths
- Two luminouswindowsframing the fireplace
- Recessed lighting throughout
- Neutralpaint tonefinished with a wainscot detailing
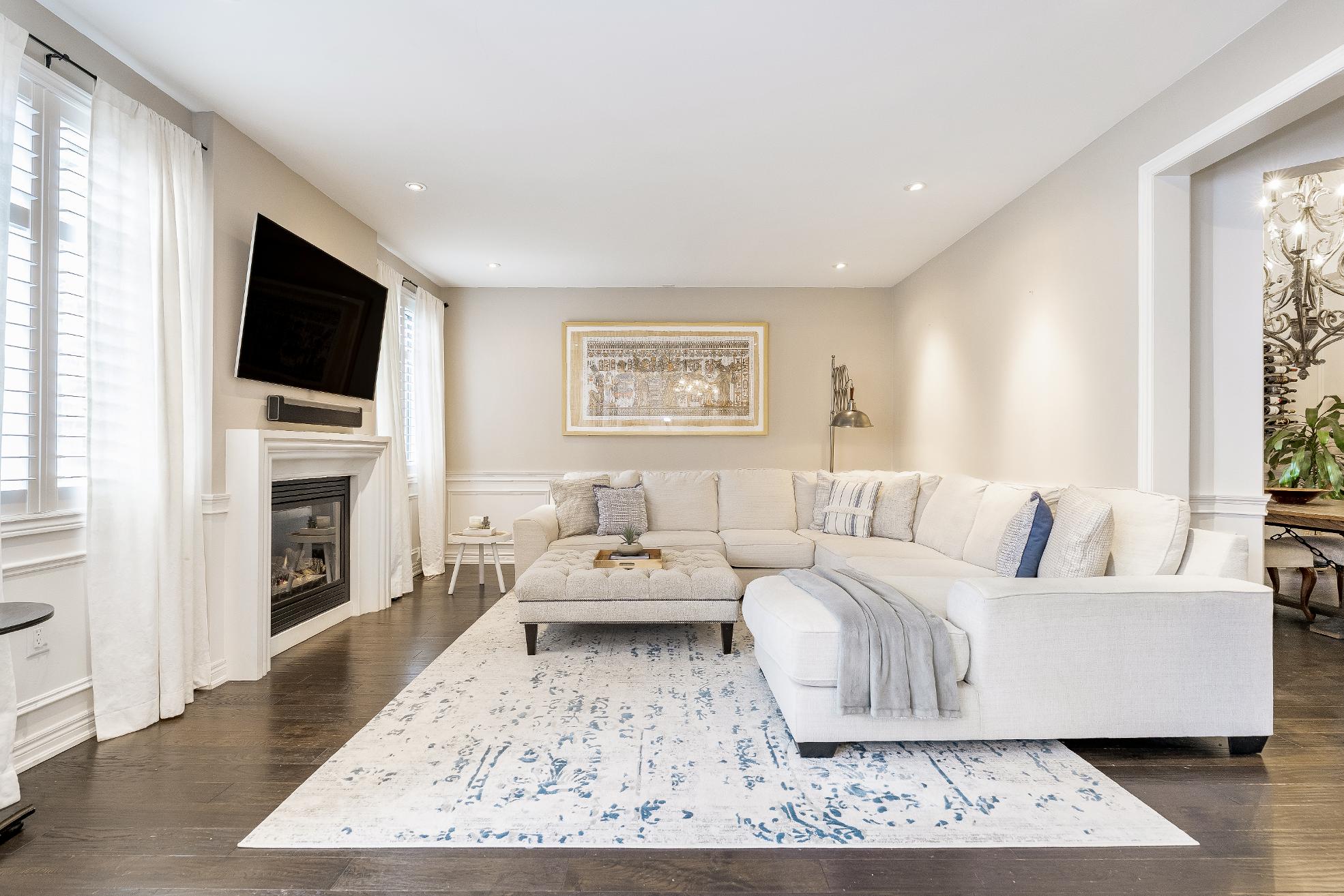
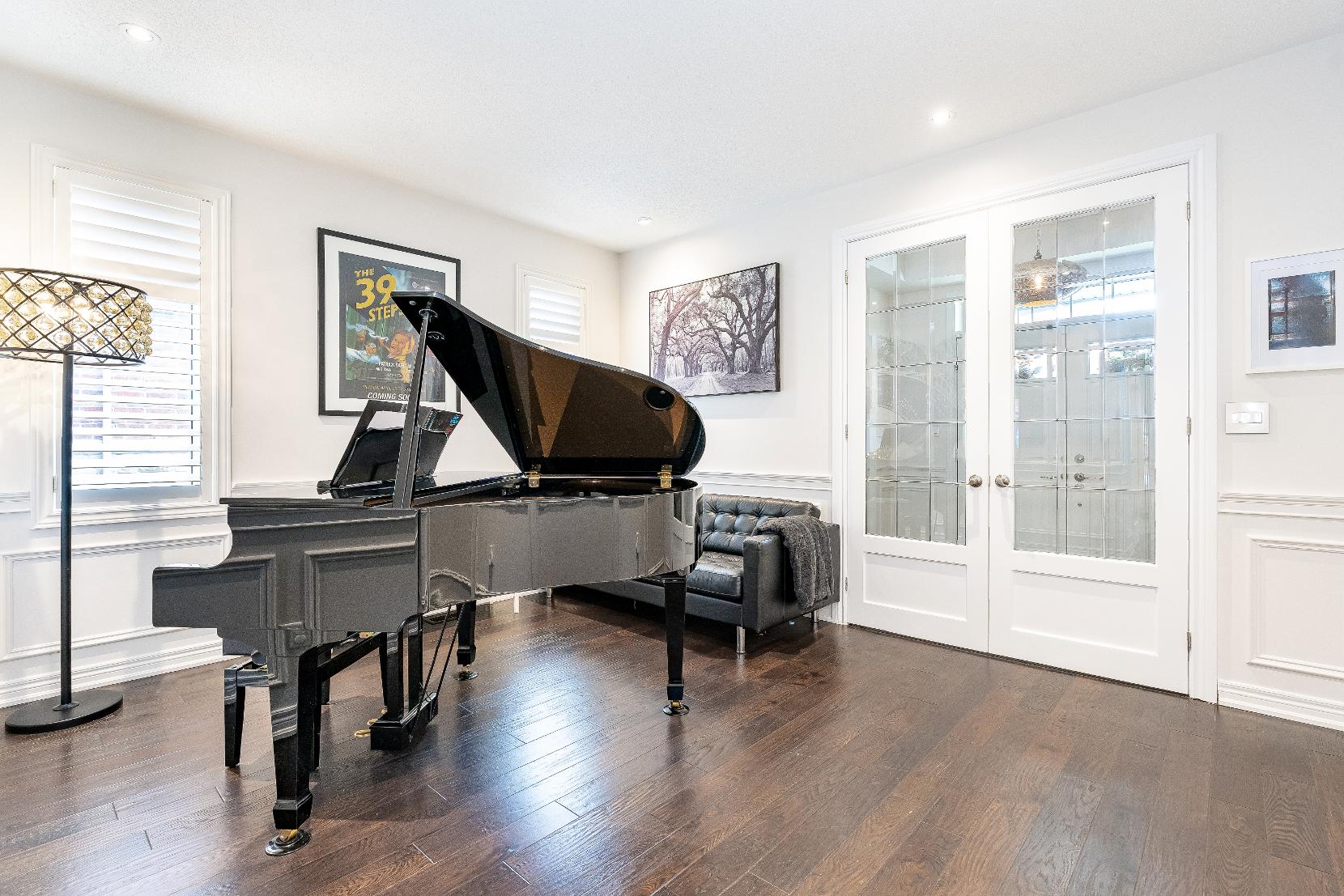
A Den
14'3" x 12'1"
- Hardwood flooring
- French doorentryway
- Situated off the foyer
- Additionalliving space to unwind orentertain
- Windowscreating a sun-filled setting
- Finished with wainscoting
10'1" x 8'10"
- Hardwood flooring
- French doorentry
- Located awayfrom theliving spacesto facilitatea focused environment
- Two windows
- Neutralfinishescomplete with wainscoting C Bathroom
2-piece
- Ceramic tile flooring
- Centrallylocated foreasy guest usage
- Modern singlesinkvanity flaunting gold hardware
12'8" x 11'1"
- Ceramic tile flooring
- Laundrysinkcomplete with an over-sinkwindow
- Front-loading washerand dryer
- Inside entryto the garage
- Additionalgardendoorleading to the kitchen
- Garden doorwalkout leading to the sideof the home
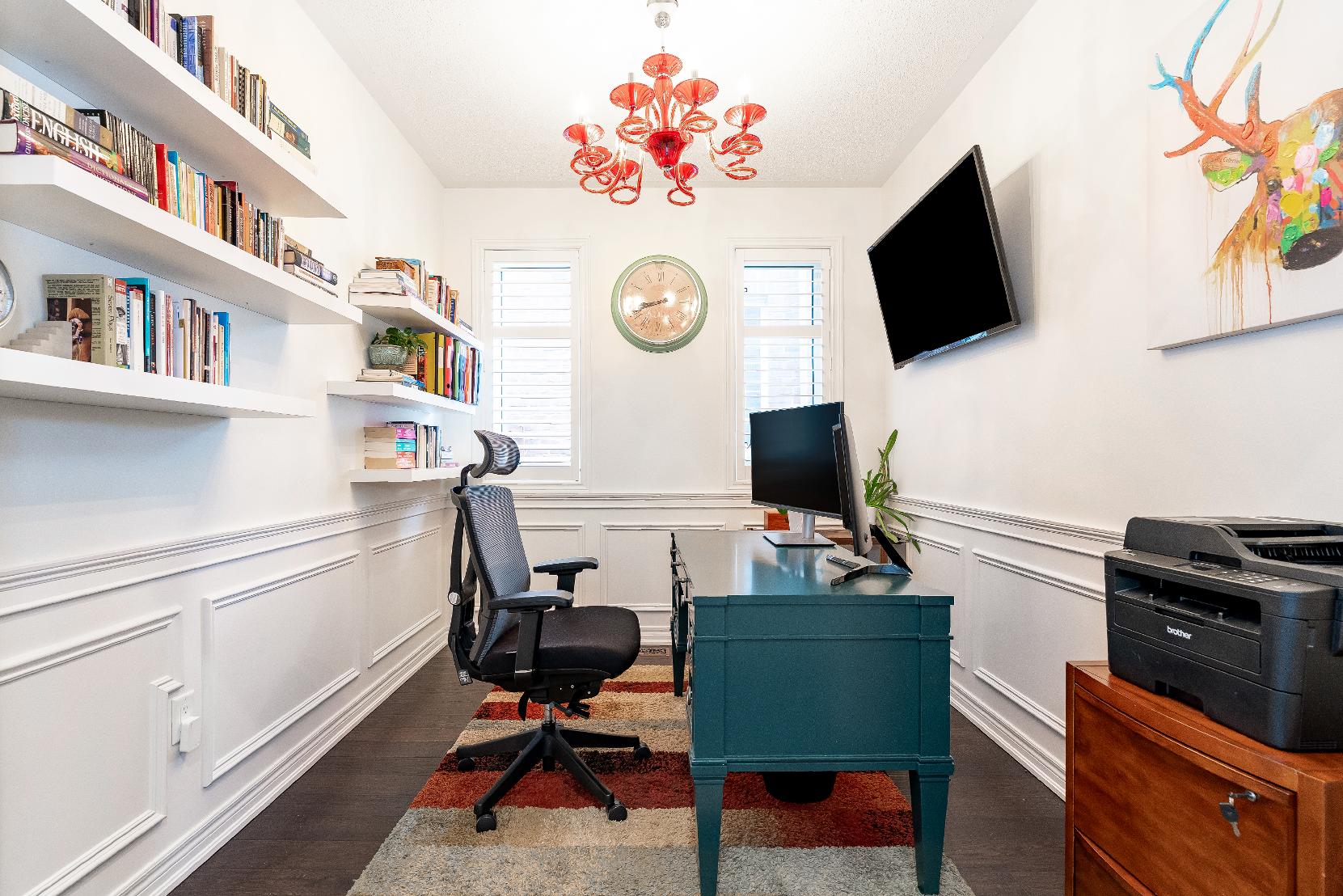
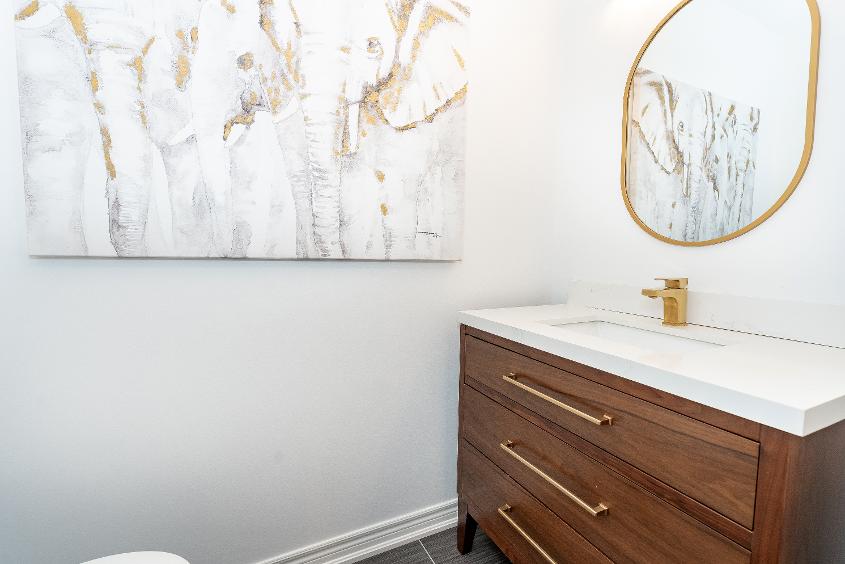
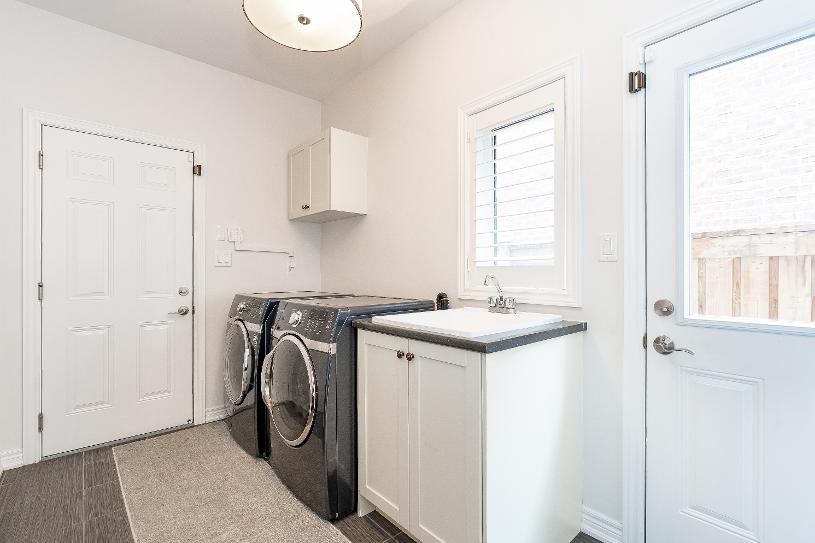
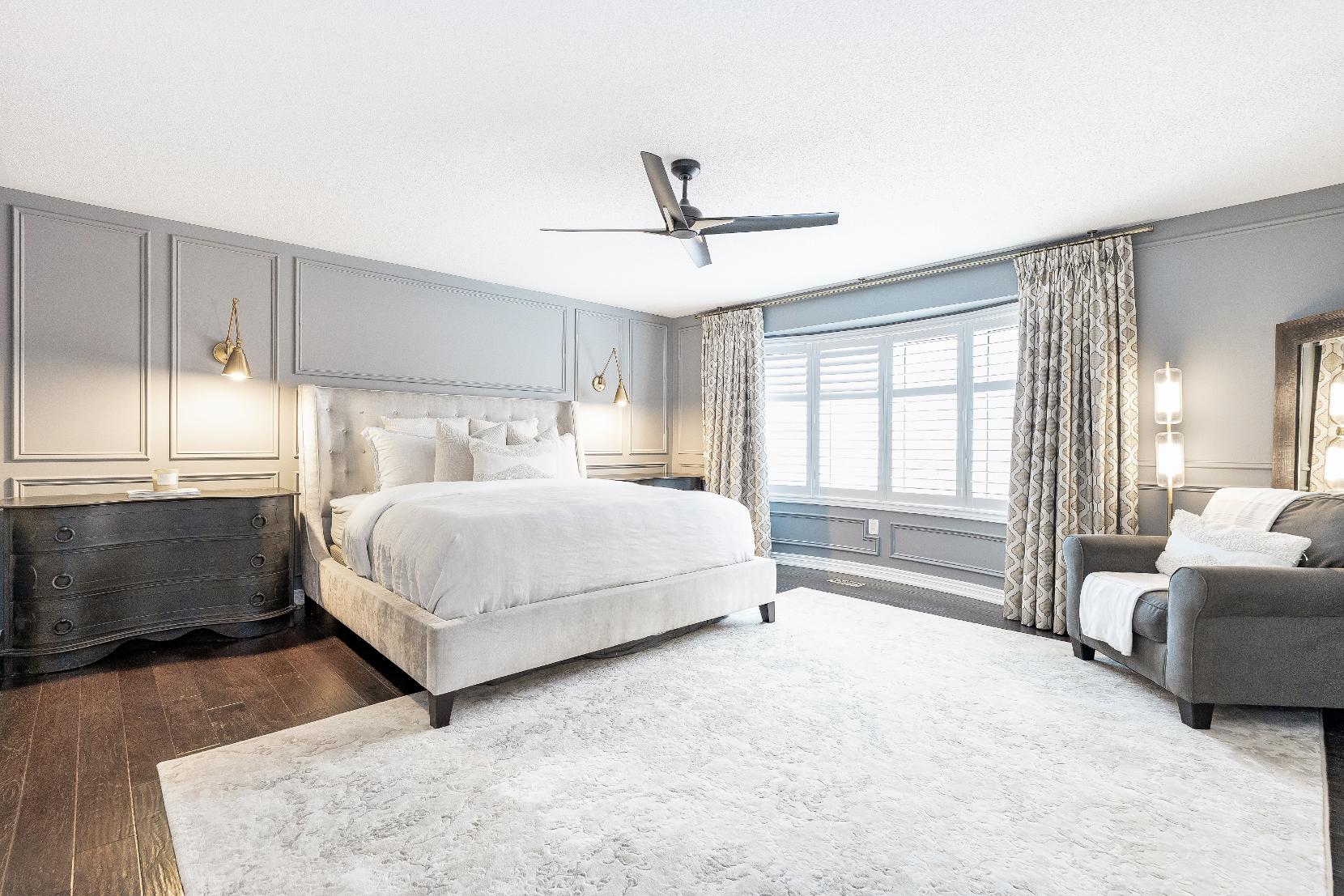
- Hardwood flooring
- Dualdoorentry
- Sprawling layout,idealfora king-sized bed and a cozyseating area
- Two walk-in closetsfor hassle-freeorganization
- Ceiling fan foradded comfort
- Grand windowcreating a sun-filled setting
- Greypaint tonefeaturing wainscoting
- Dualwallsconcesfora nice ambiance
- Exclusiveensuite privilege
- Ceramic tile flooring
- Two vanitiesequipped with under-the-sinkcabinetry
- Freestanding soakertub with a floor-mounted faucet
- Glass-walled walk-inshowershowcasing a tiled surround,a rainfallshowerhead,a handheld showerhead,and a bench
- Two windowsfora fresh breeze
- Neutralfinishescontrasted bytwo herringbonetiled decorative walls
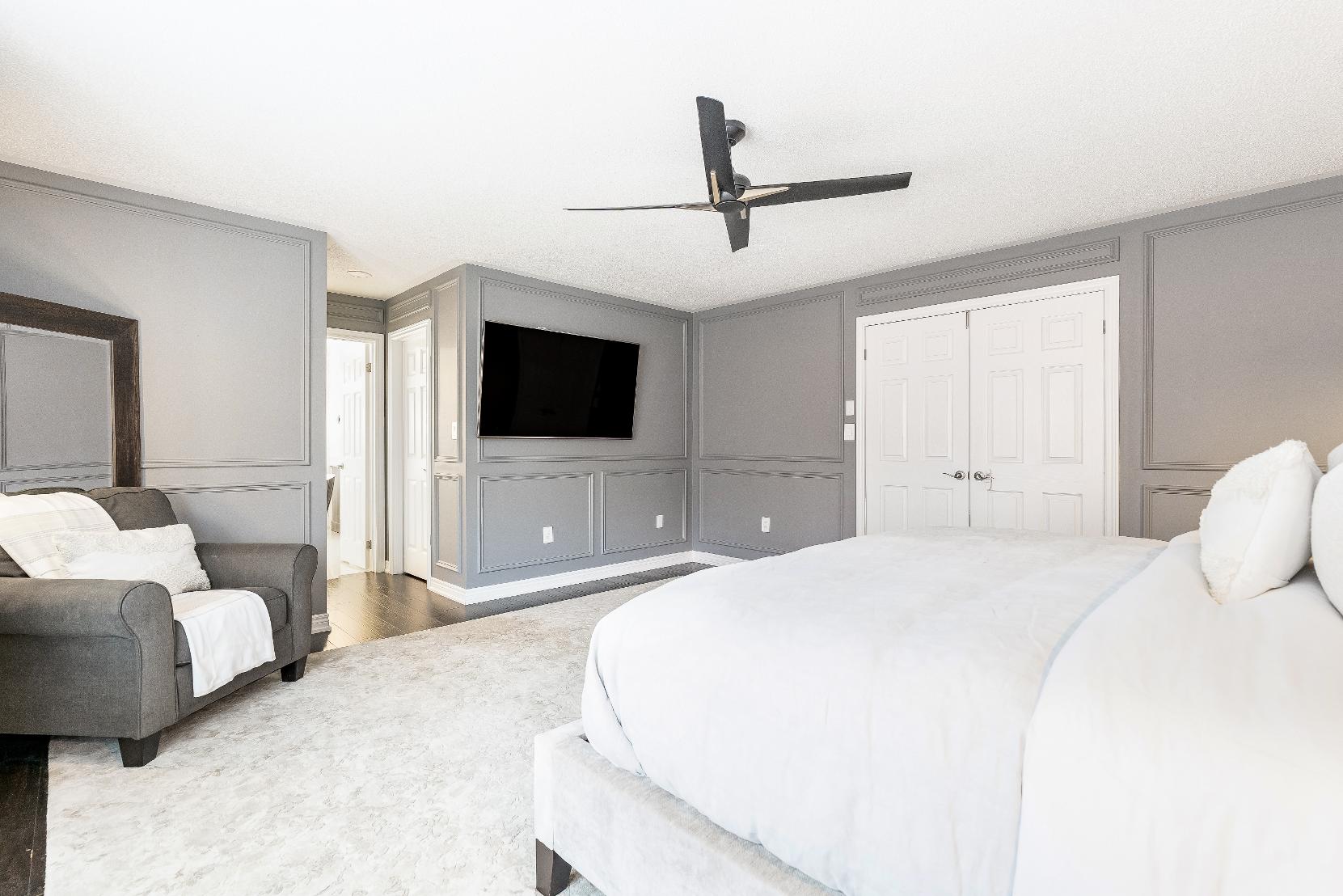

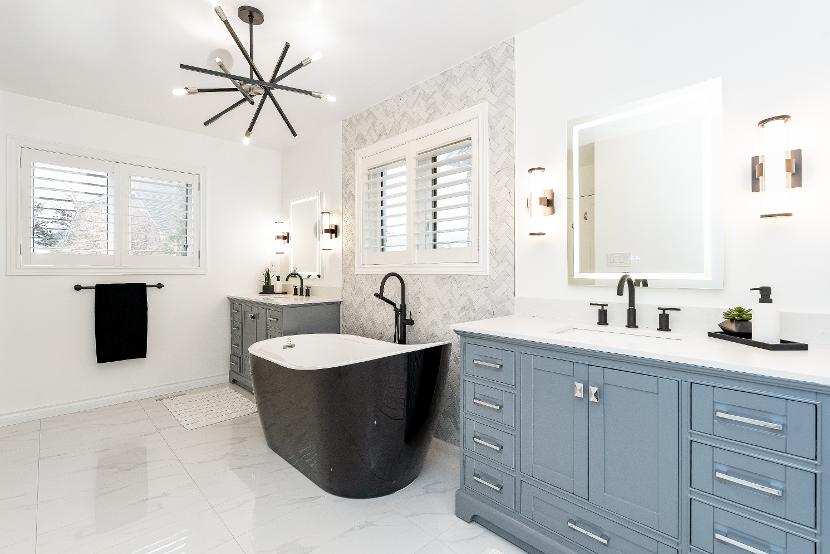
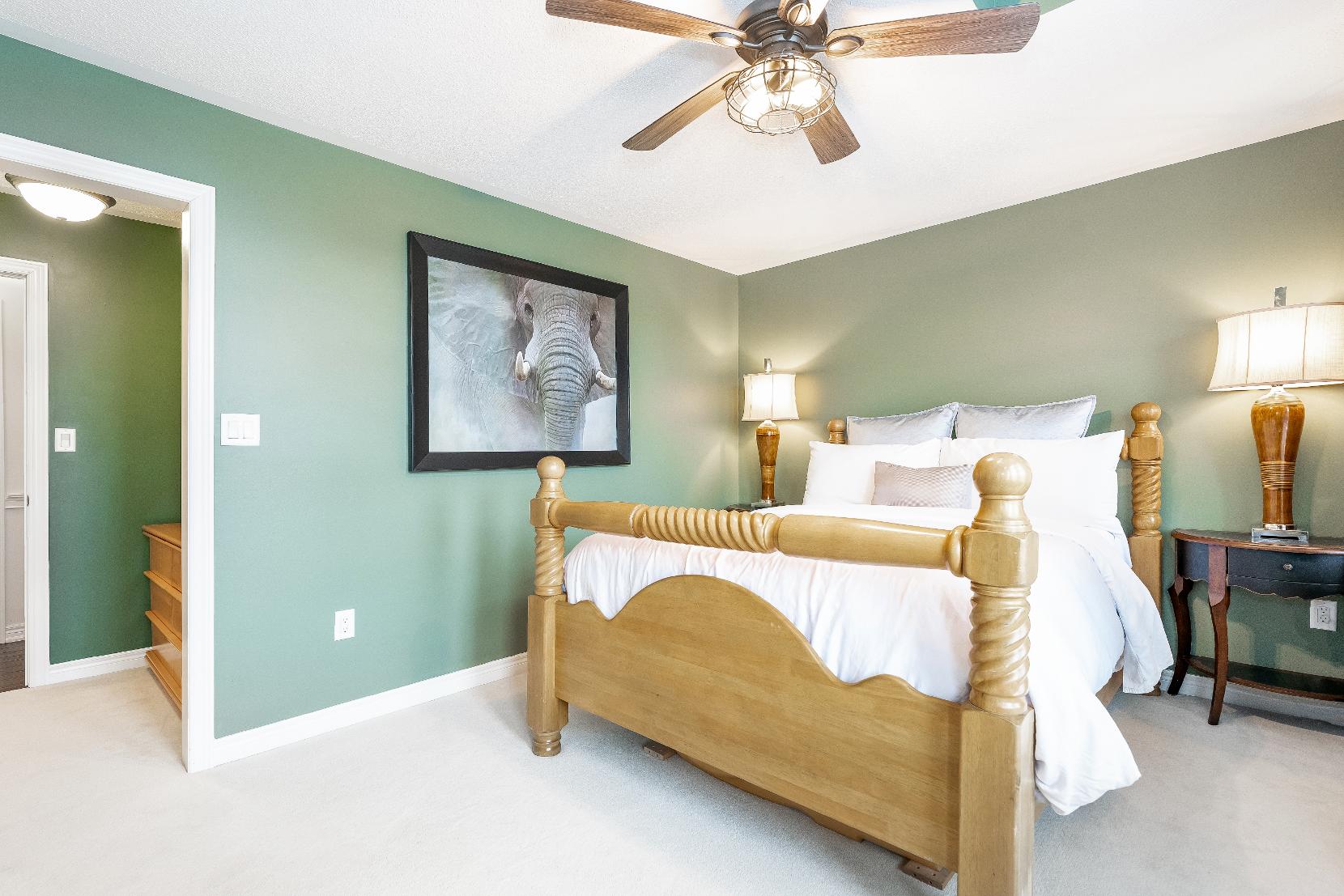
- Carpet flooring
- Suitablefora queen-sized bed and a dresser ora desk
- Collection of windowsallowing forwarm sunlight to seep in
- Walk-in closet upon entryway
- Olivegreen paint hue
- Ensuiteprivilege
- Ceramic tile flooring
- Vanitywith plentyof counterspace and under-sinkstorage
- Combined bathtub and showerfor added convenience
- Two windowscreating a refreshing airflow
- Neutralfinishes
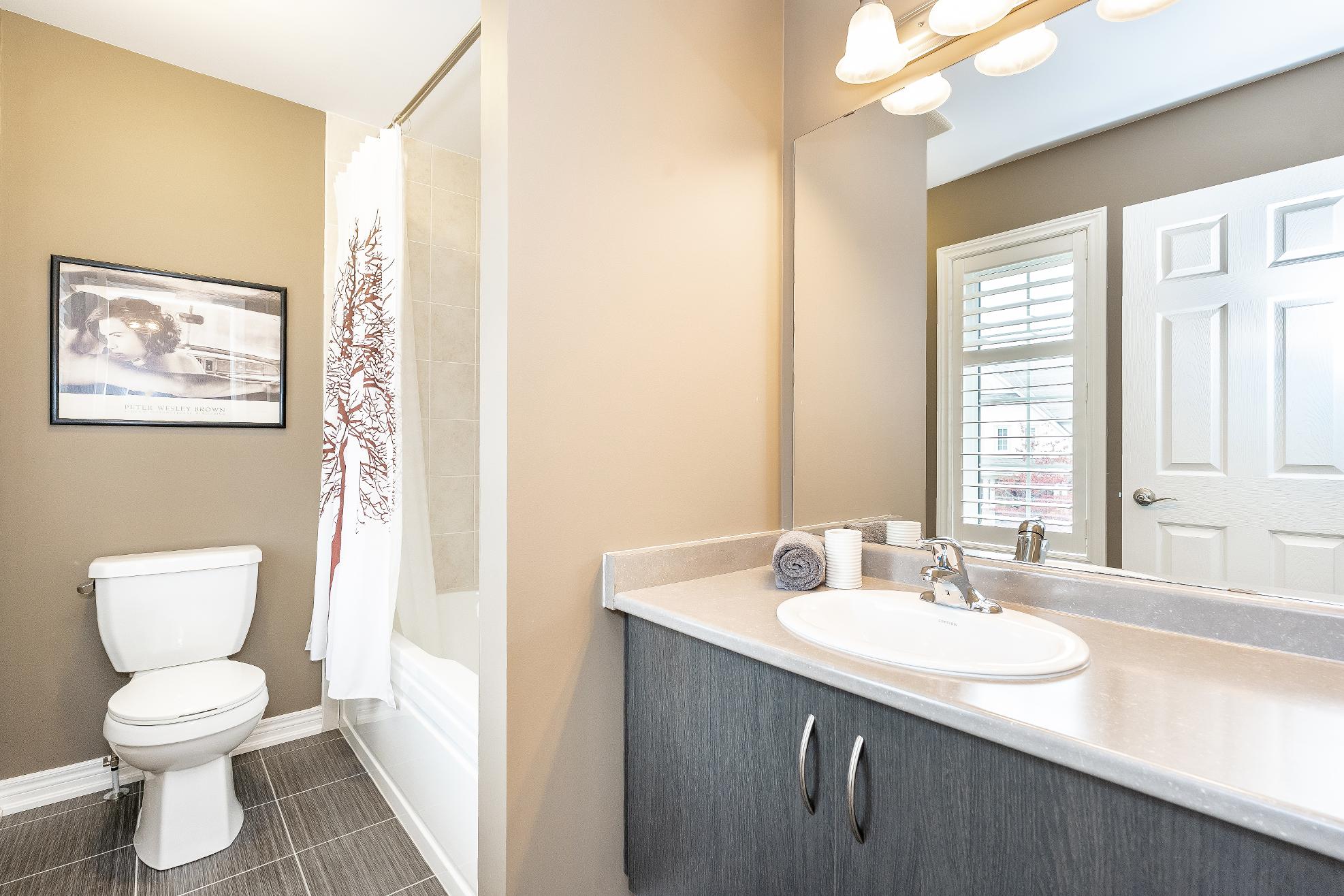

12'11" x 12'10" B
- Carpet flooring
- Accommodatesa queen-sized bed
- Well-sized walk-incloset
- Sun-drenched windows
- Light pinkpaint tone
- Accessto the private ensuite
Ensuite 4-piece
- Ceramic tileflooring
- Singlesinkvanity
- Bathtub and shower combination complete with a tiled surround
- Sizeable window
- Neutralfinishes
11'6" x 11'2" D
- Carpet flooring
- Perfect fora full-sized bed
- Walk-in closet
- Two windowsbathing the space in naturallighting
- Pinkpaint hue
- Ensuiteprivilege
Ensuite 4-piece
- Ceramic tile flooring
- Single sinkvanitywith under-the-sinkcabinetry
- Combined bathtub and shower forthe best of both worlds
- Window
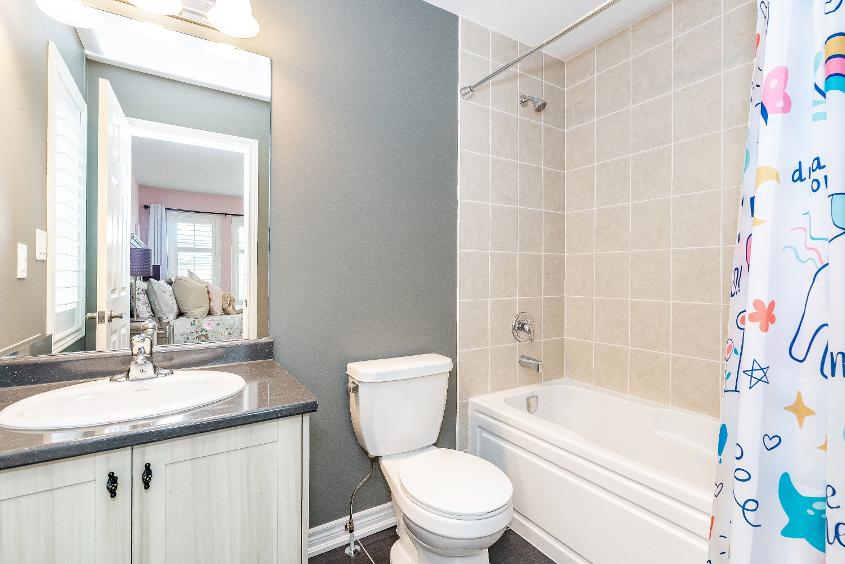
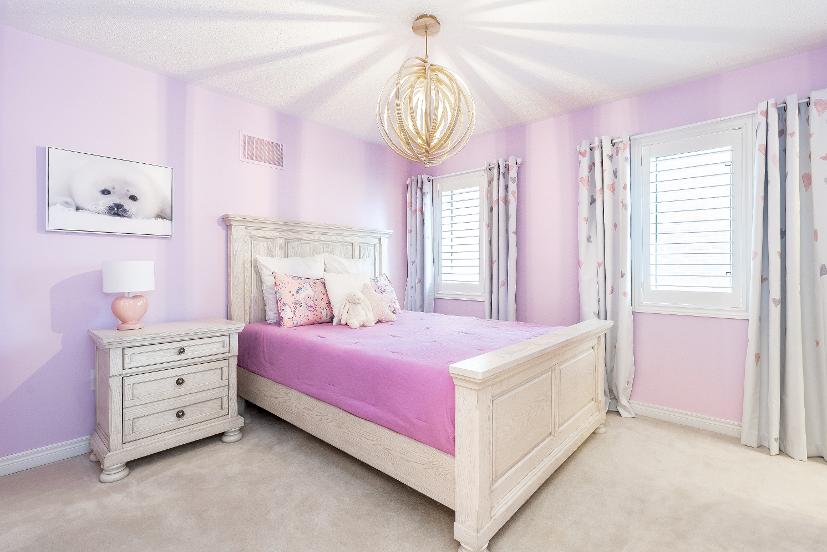
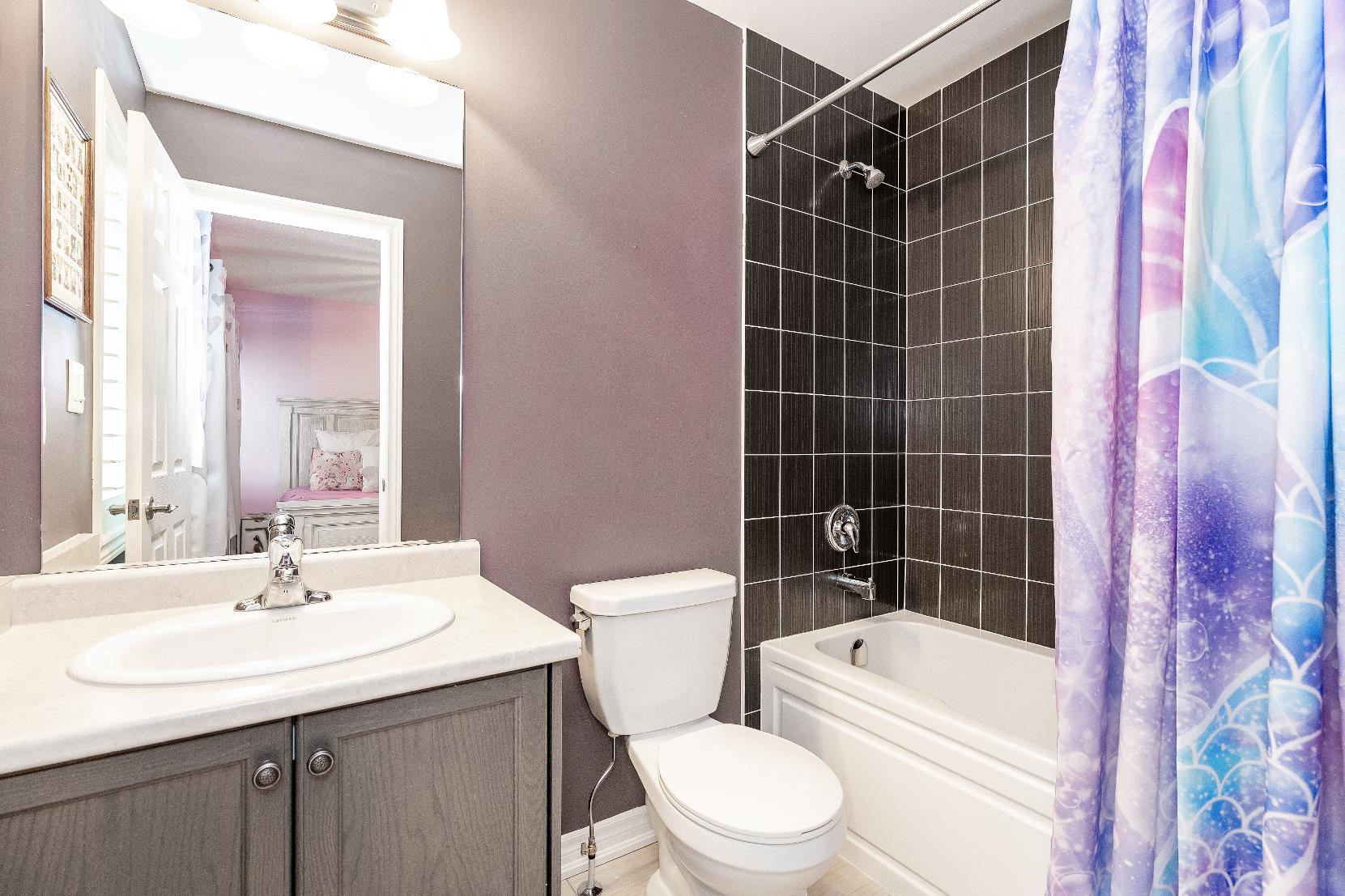
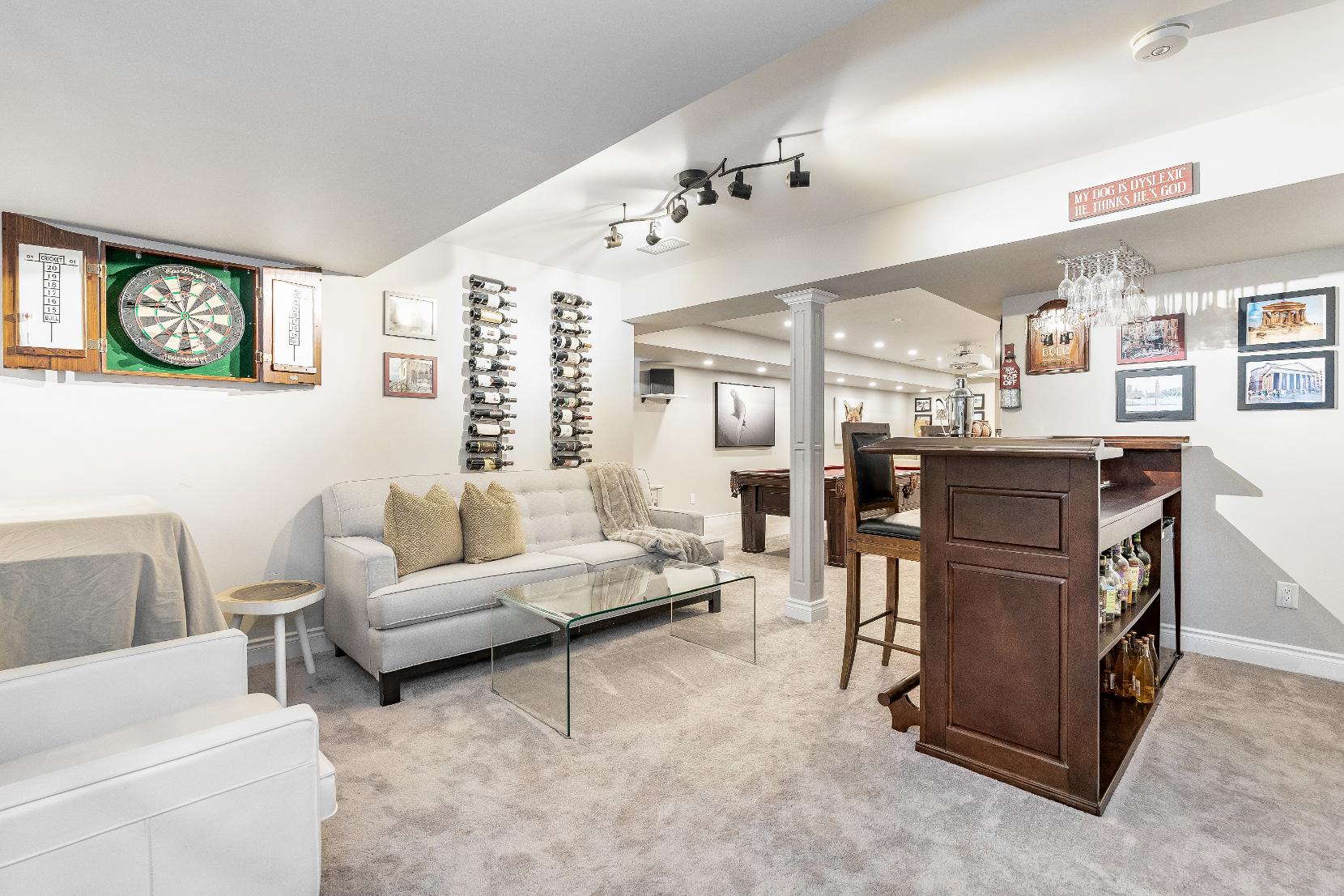
Recreation Room
41'3" x 18'9"
- Carpet flooring
- Expansivelayout
- Flexiblespace allowing fora varietyof uses whetherthat berelaxing,a hometheatre,or an entertainment hub,the optionsare trulyendless
- Enjoythedrybarwith raised seating,creating
the perfect opportunityto host socialgatherings
- Sizeable window
- Softlylit byrecessed lighting
- Versatile paint tone
- Accessto the storageroom
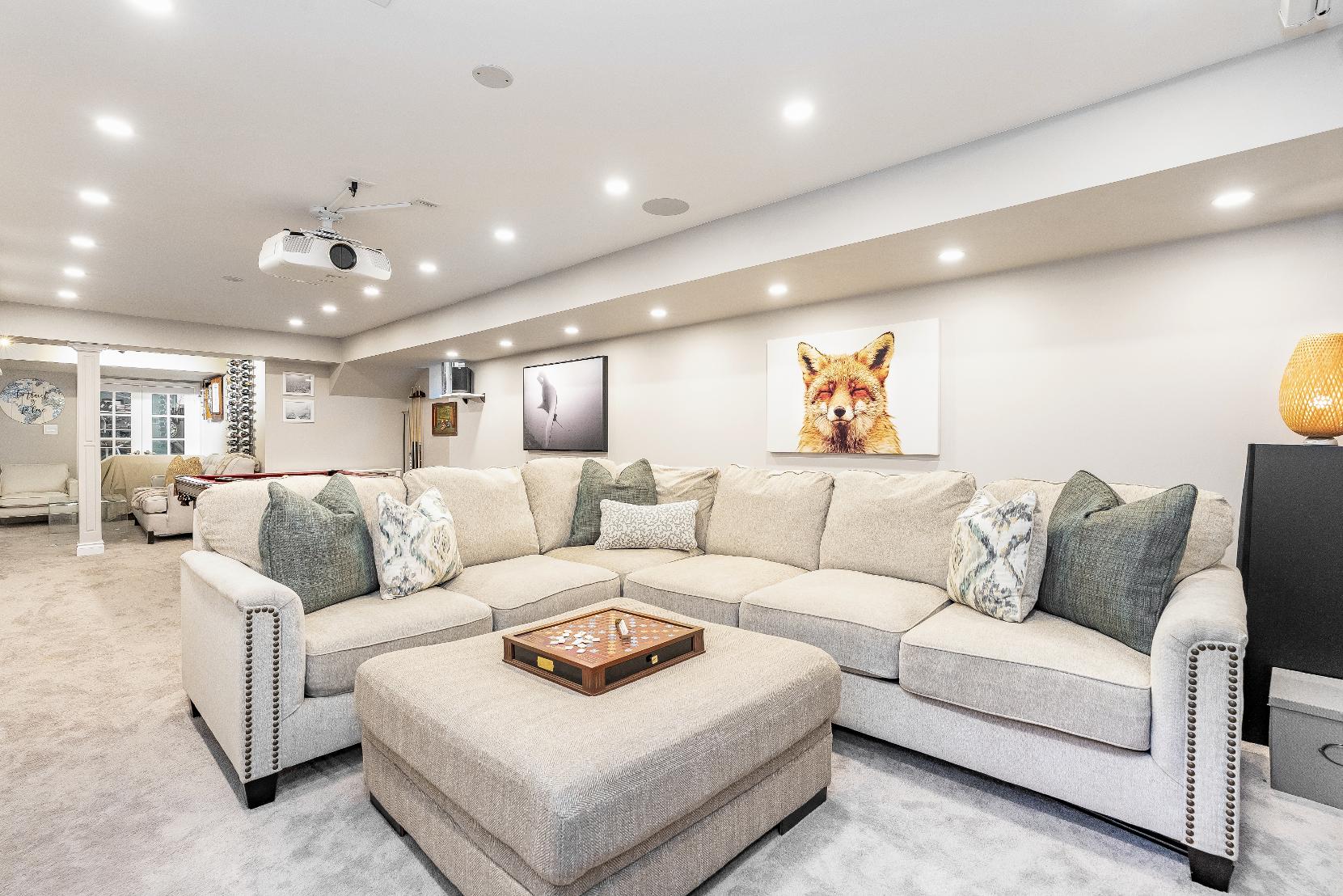
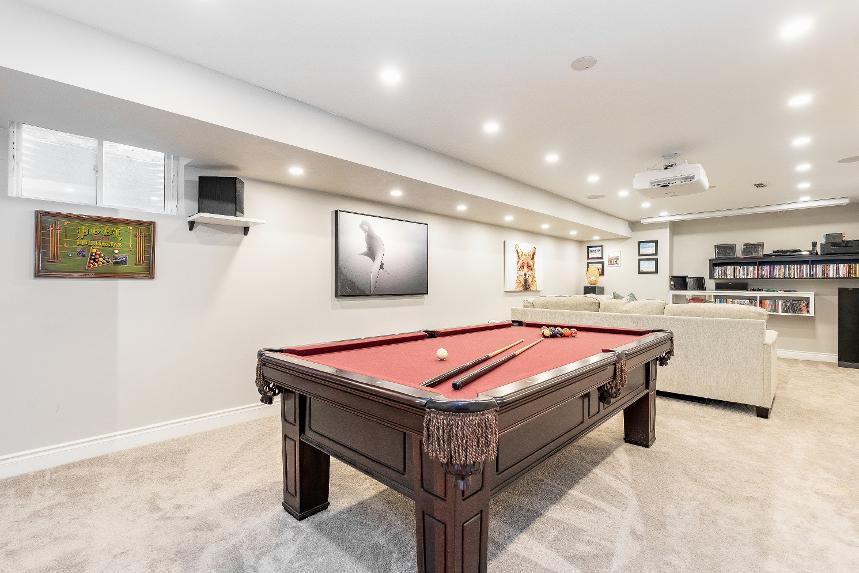
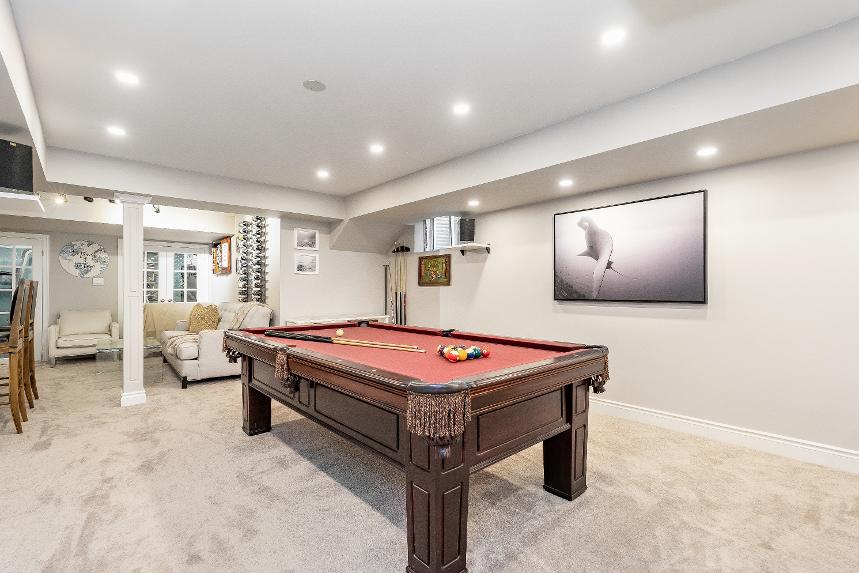
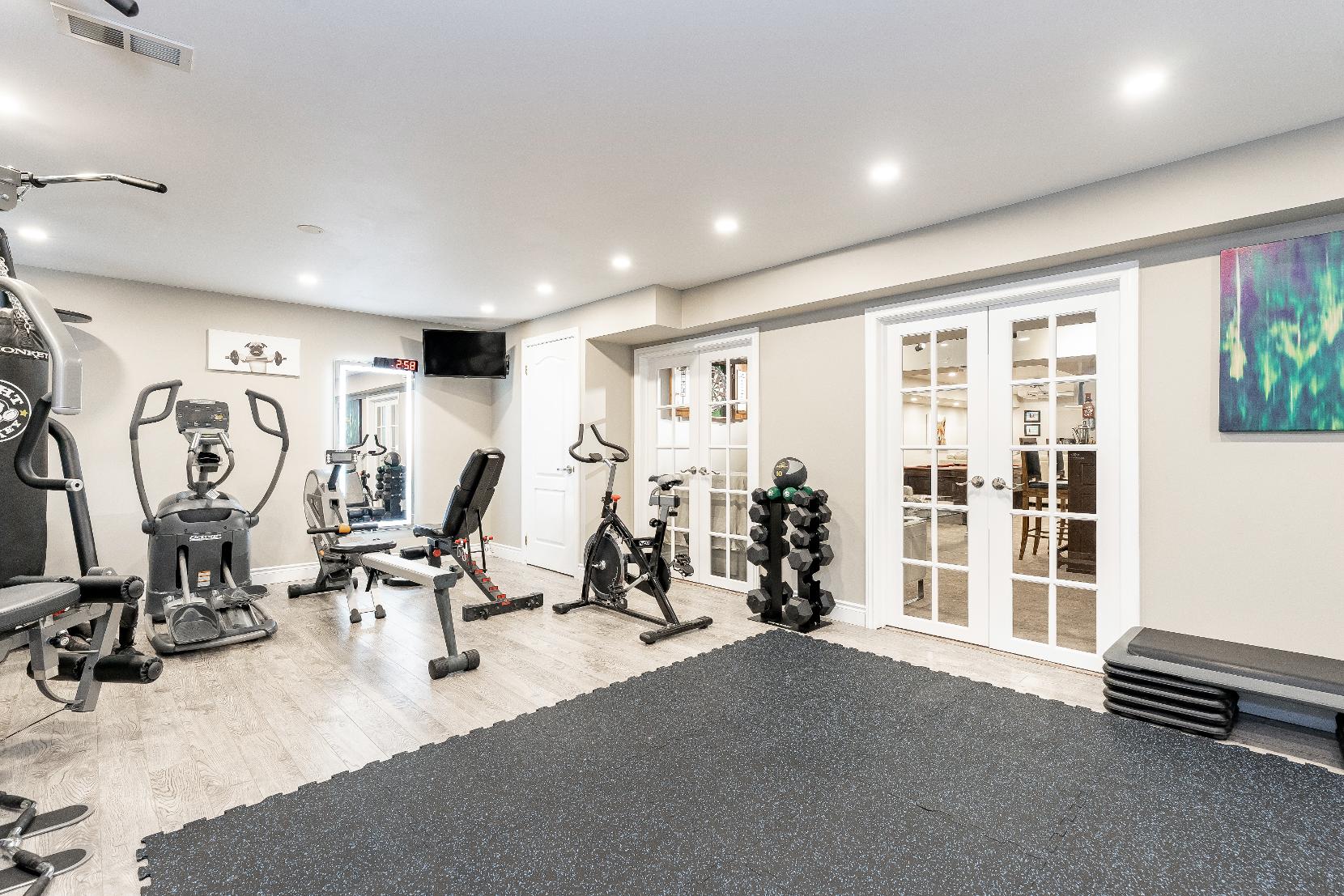
- Vinylflooring
- DualFrench doorentryways
- Functioning asa fitnessstudio,idealfor supporting health and wellnessgoals
- Opportunityto convert to a additional bedroom forovernight guestsor extended familymembers
- Recessed lighting throughout
- Well-sized windows
- Accessto the bathroom and the utilityroom
- Ceramic tile flooring
- Sleekvanity
- Walk-in showershowcasing a tiled surround and a glassdoor
- Illuminated byrecessed lighting
- Exclusiveaccessto the at-homesauna
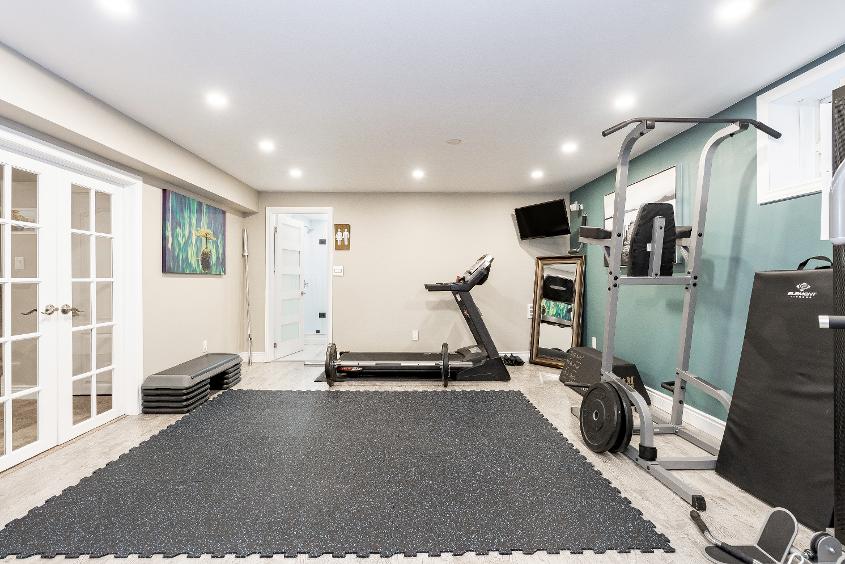
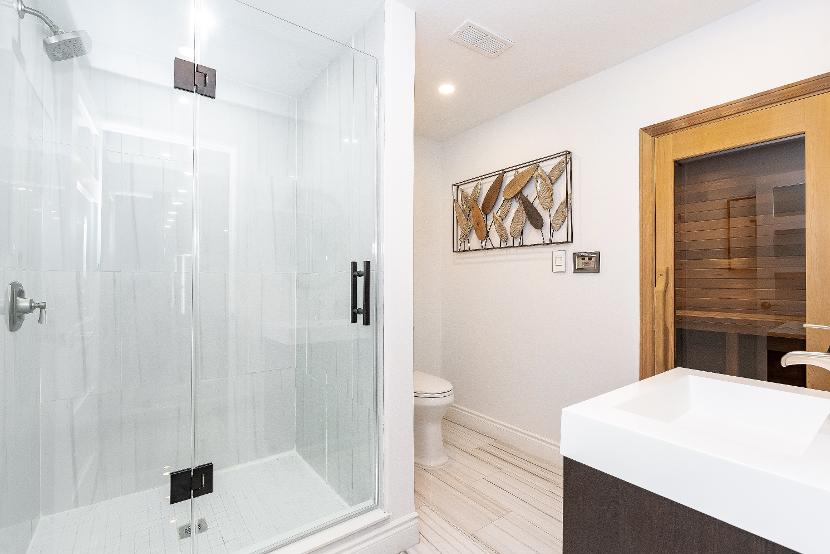
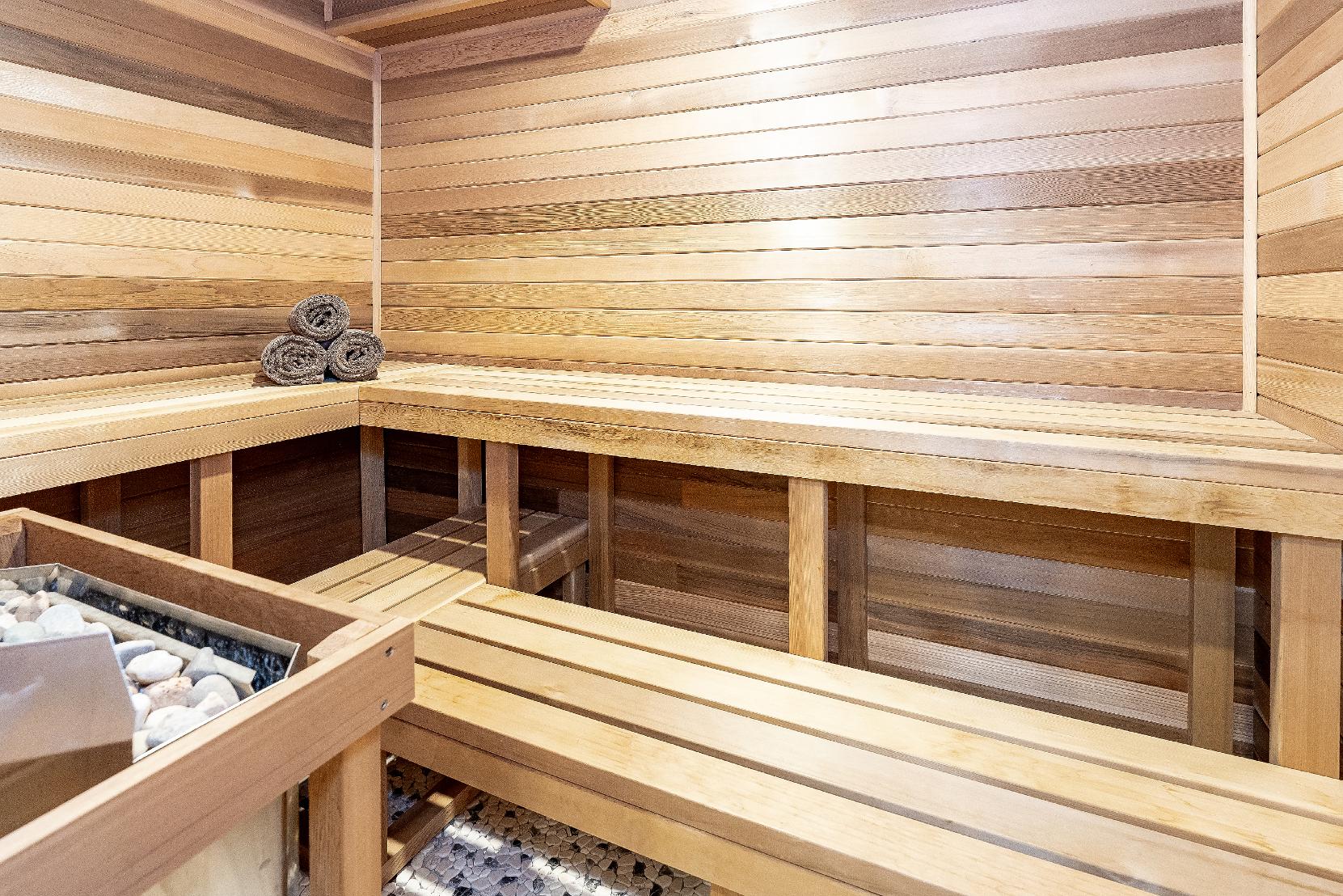
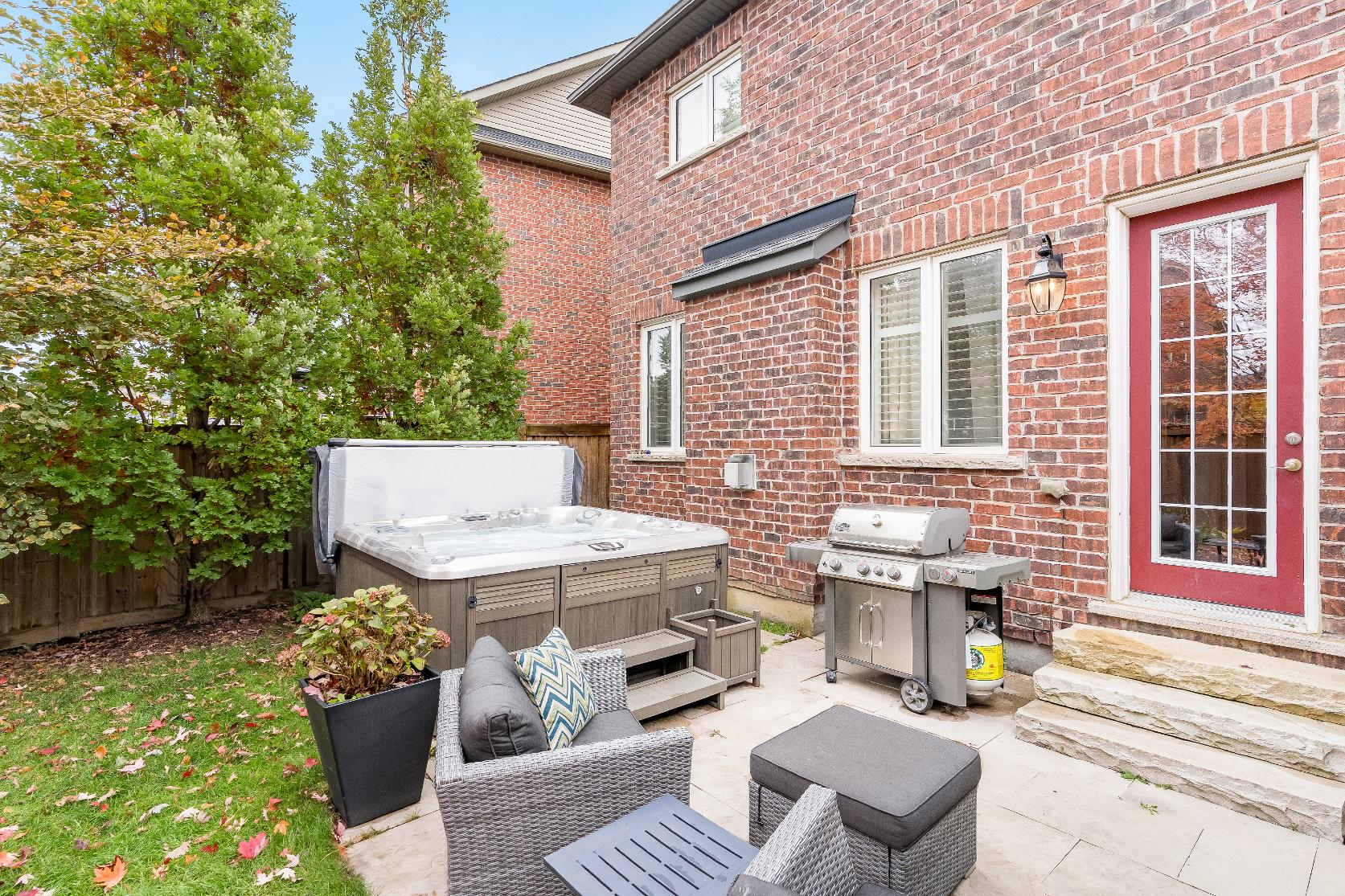
- 2-storeyhomeflaunting an all-brickexterior
- Stunning curb appeal
- Built-in two-cargarage and drivewayperfect forfour extra vehicles
- Enhanced durabilitywith a
fiberglassshingled roof
- Retreat to the backyard,whereyou'll find a patio,an expansivegazebo, and a hot tub,nestled among a canopyof trees
- Perfectlyplaced in the heart of Caledon,momentsawayfrom
Dennison Park,the Caledon Public Library,localschools,variousdining options,and moreto discover
- Accessto commuterfriendlyroutes including Highway410 and Highway407
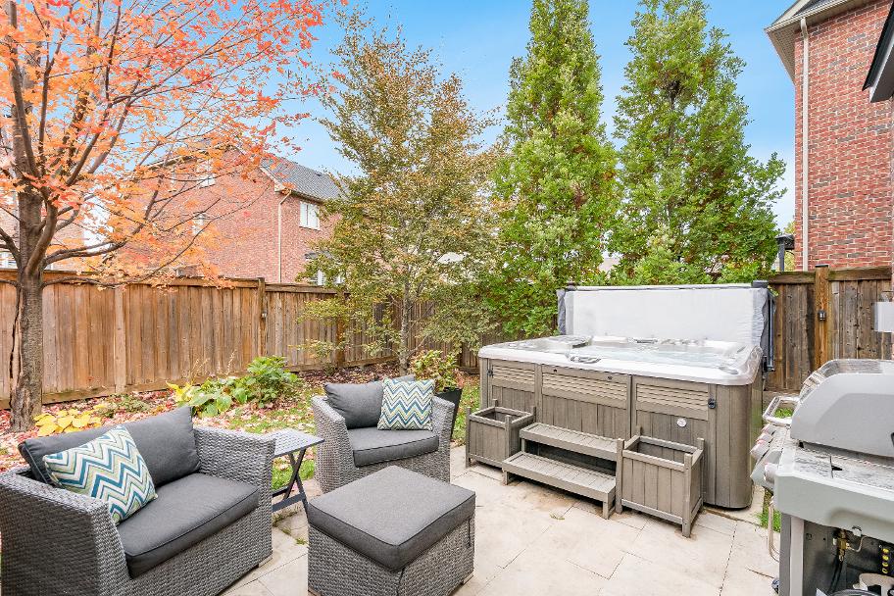
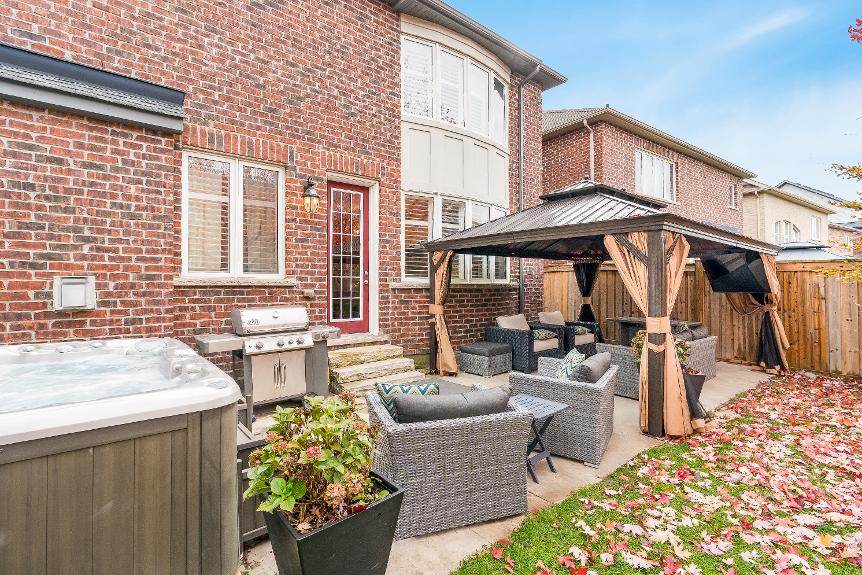
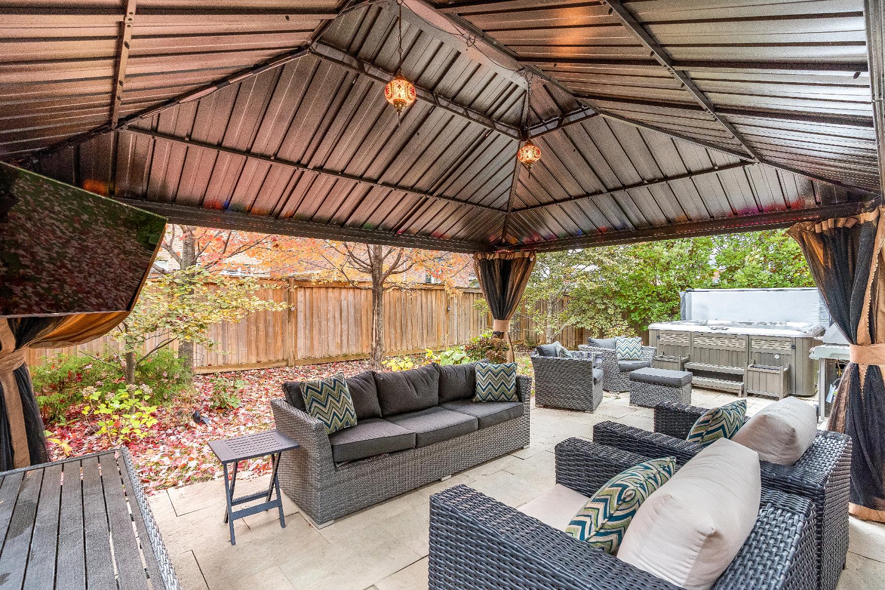
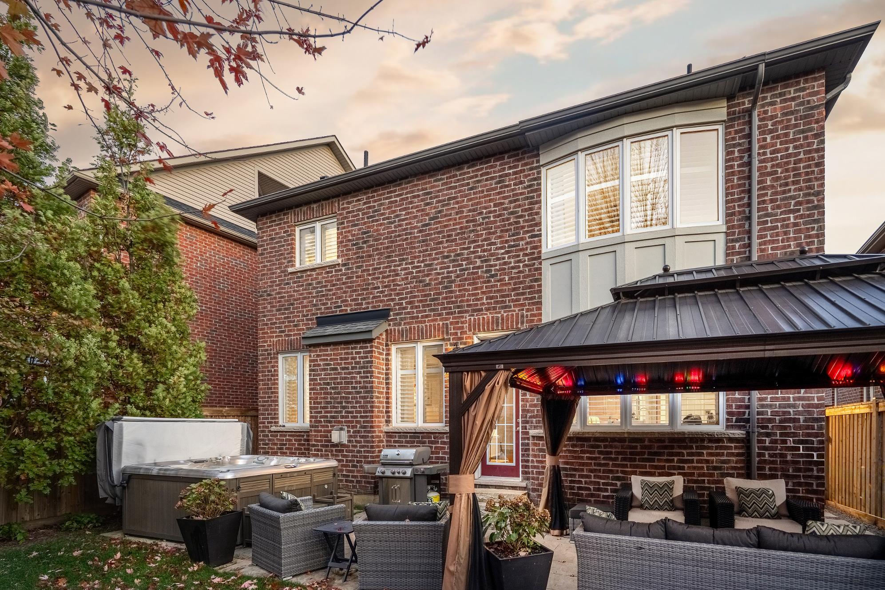
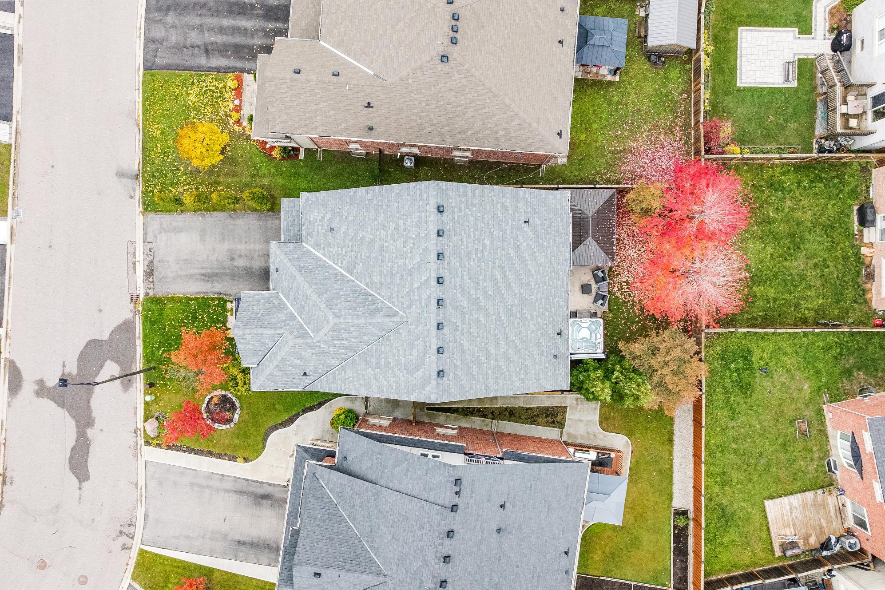
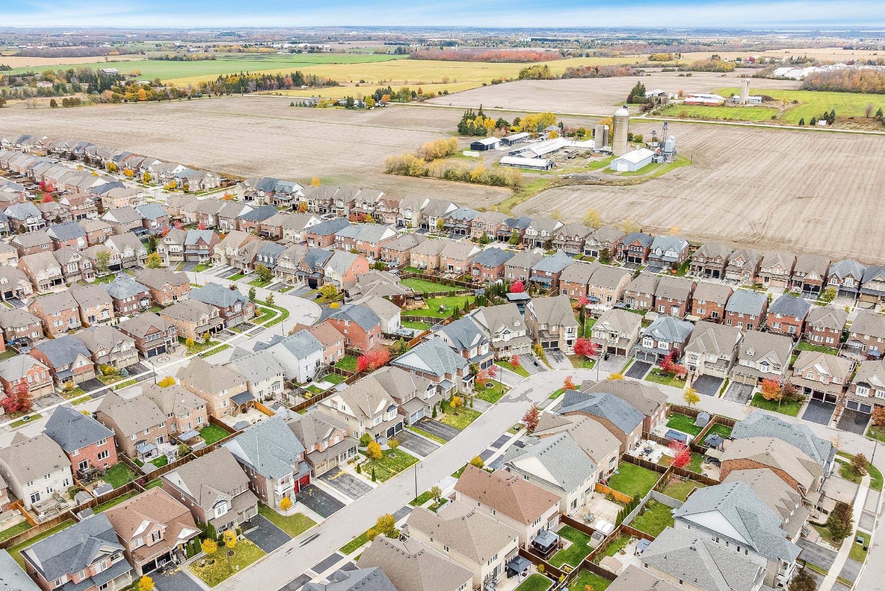
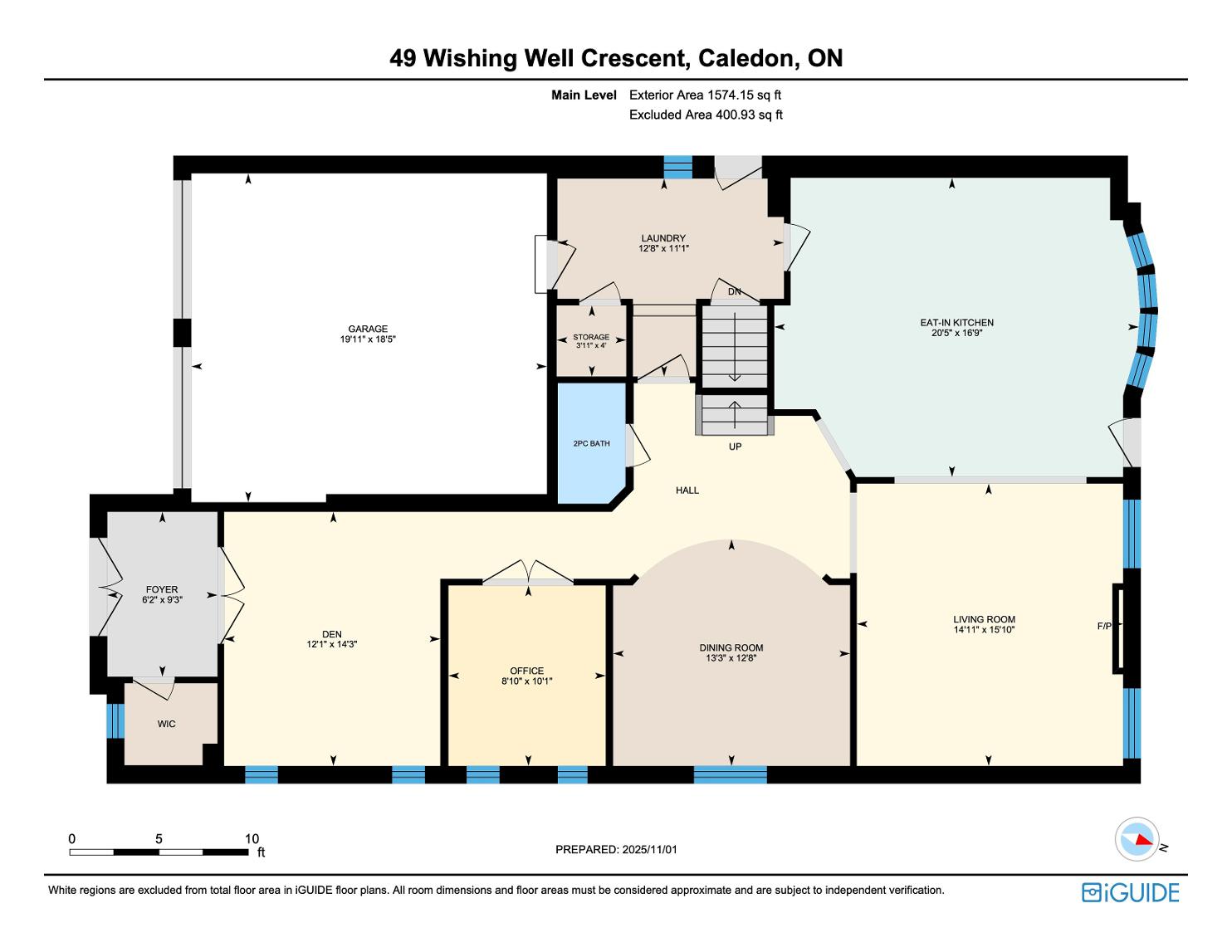
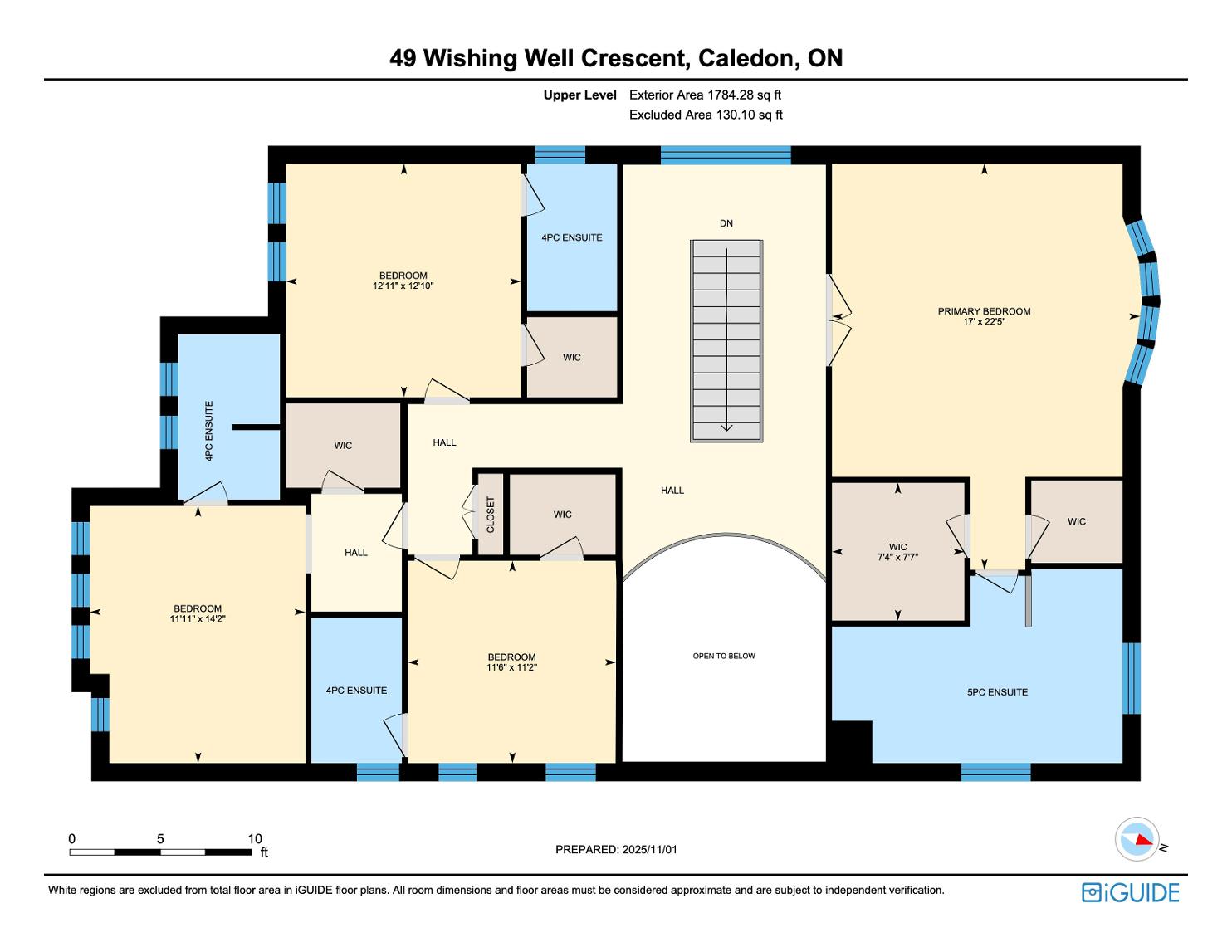
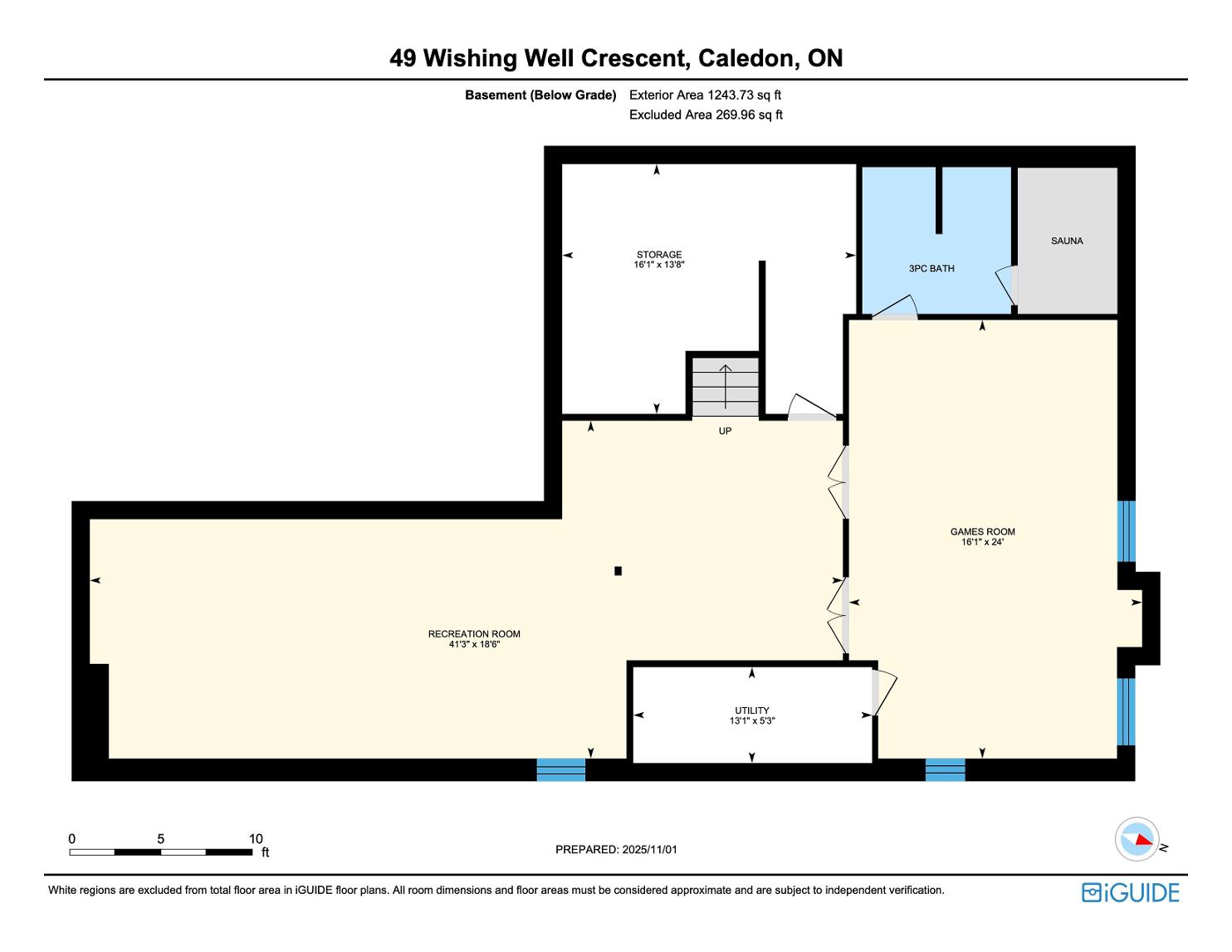
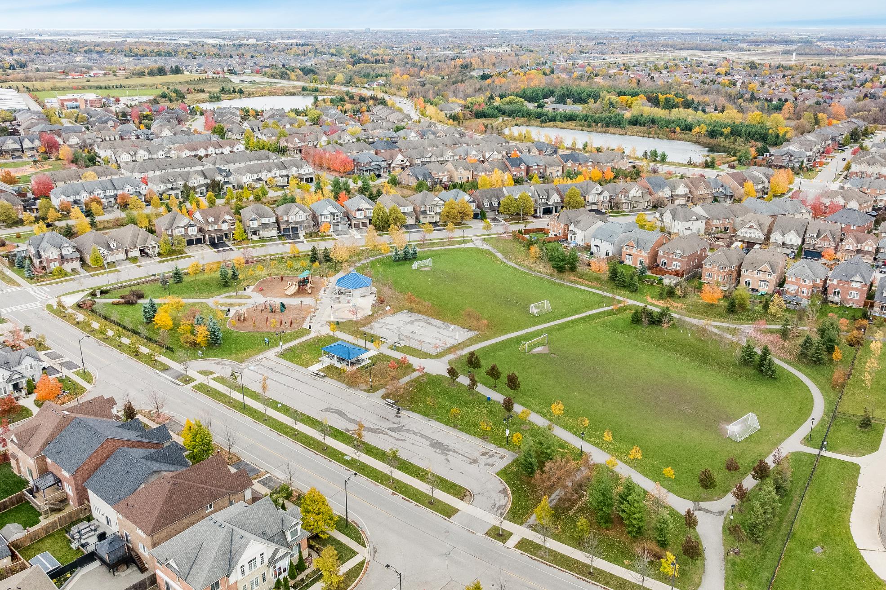
St.Evan C.E.S.
SouthFieldsVillage P.S.
St.Marguerited'YouvilleC.S.S.
Mayfield S.S.

Brampton Christian School Saint-Jean-Bosco
Otherarea schools,including French and private schoolsmaybe available forthisproperty.Everyeffort ismade to ensure that the schoolinformation provided conformsto allcurrentlypublished data,however thisdata isfrequentlysubject to change;revision and reviewbyeach respectableschoolboard and theirappointed officials

Professional, Loving, Local Realtors®
Your Realtor®goesfull out for you®

Your home sellsfaster and for more with our proven system.

We guarantee your best real estate experience or you can cancel your agreement with usat no cost to you
Your propertywill be expertly marketed and strategically priced bya professional, loving,local FarisTeam Realtor®to achieve the highest possible value for you.
We are one of Canada's premier Real Estate teams and stand stronglybehind our slogan, full out for you®.You will have an entire team working to deliver the best resultsfor you!

When you work with Faris Team, you become a client for life We love to celebrate with you byhosting manyfun client eventsand special giveaways.


A significant part of Faris Team's mission is to go full out®for community, where every member of our team is committed to giving back In fact, $100 from each purchase or sale goes directly to the following local charity partners:
Alliston
Stevenson Memorial Hospital
Barrie
Barrie Food Bank
Collingwood
Collingwood General & Marine Hospital
Midland
Georgian Bay General Hospital
Foundation
Newmarket
Newmarket Food Pantry
Orillia
The Lighthouse Community Services & Supportive Housing

#1 Team in Simcoe County Unit and Volume Sales 2015-Present
#1 Team on Barrie and District Association of Realtors Board (BDAR) Unit and Volume Sales 2015-Present
#1 Team on Toronto Regional Real Estate Board (TRREB) Unit Sales 2015-Present
#1 Team on Information Technology Systems Ontario (ITSO) Member Boards Unit and Volume Sales 2015-Present
#1 Team in Canada within Royal LePage Unit and Volume Sales 2015-2019
