
Open-Concept Bungalow with a FullyFinished Walkout Basement


COLLECTION




Open-Concept Bungalow with a FullyFinished Walkout Basement


COLLECTION


1 2 3 4 5
Well-maintained raised bungalowhighlighting large windowsallowing for ample naturallight and the added benefit of a walkout basement with an in-lawsuitepotential
Sprawling home with the potentialfora largefamilyinneed of two separate living areaswith the main levelcompletewith threebedroomsand the basement finished with two bedroomsand a separatekitchen
Open-concept main level,perfect forseamlessentertaining
Established on a pie-shaped lot with a beautifulbackyard with lotsof room forchildren to playfreely
Located in a tranquilneighbourhood,closeto allamenities
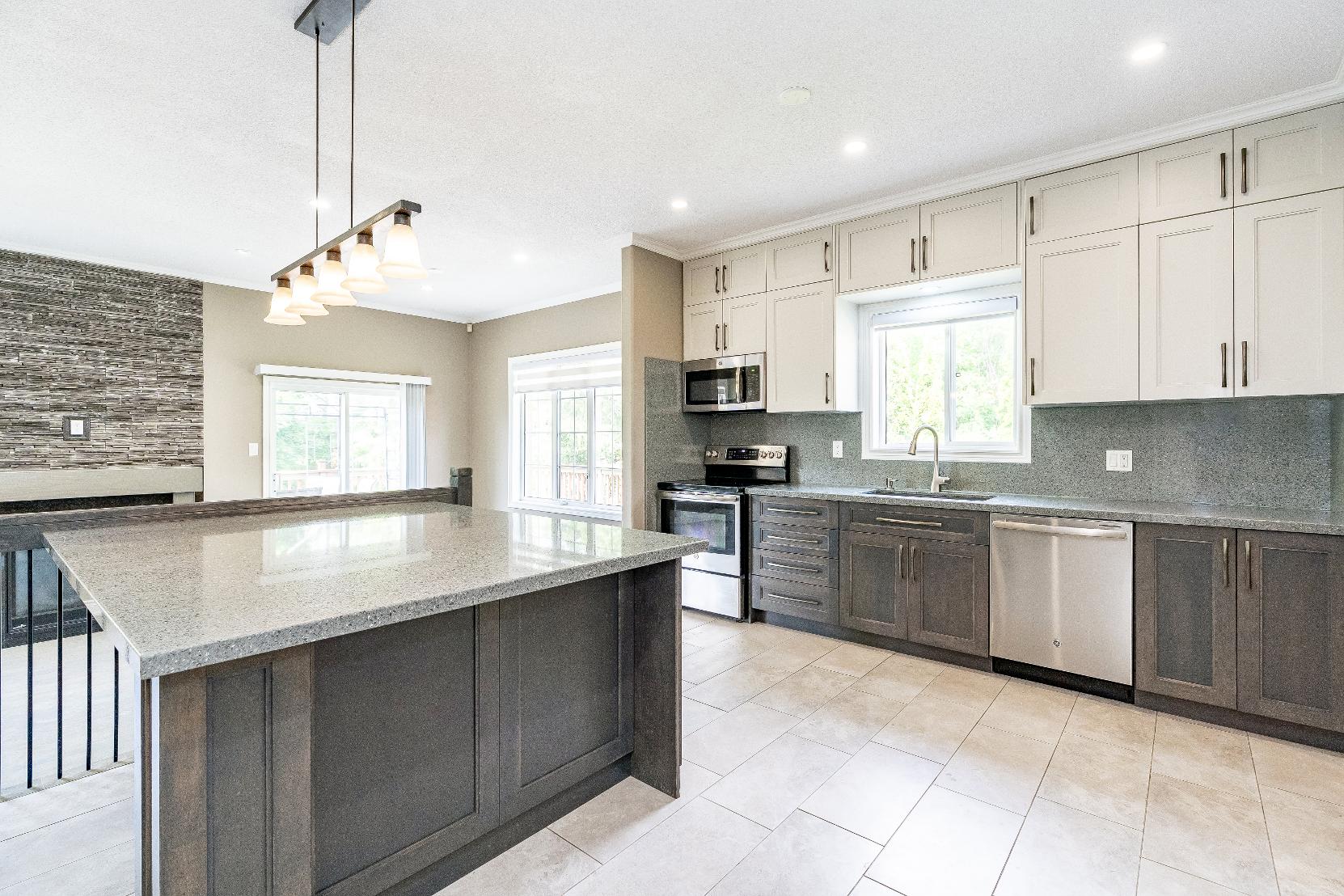
A Kitchen
21'4" x 14'3"
- Ceramic tileflooring
- Upgraded
- Recessed lighting
- Crown moulding
- Granite countertopspaired with a matching backsplash
- Two-toned cabinetry
- Large island with breakfast barseating
- Stainless-steelappliances
- Coffee bar
B Family Room
21'5" x 12'1"
- Hardwood flooring
- Open-concept layout
- Recessed lighting
- Gasfireplacewith a stonefeature above
- Two expansivewindowscreating a bright and airysetting
- Sliding glass-doorwalkout leading to thebackdeck
- Cozyatmosphere,perfect forcuddling up next to the fireplaceand reading a book



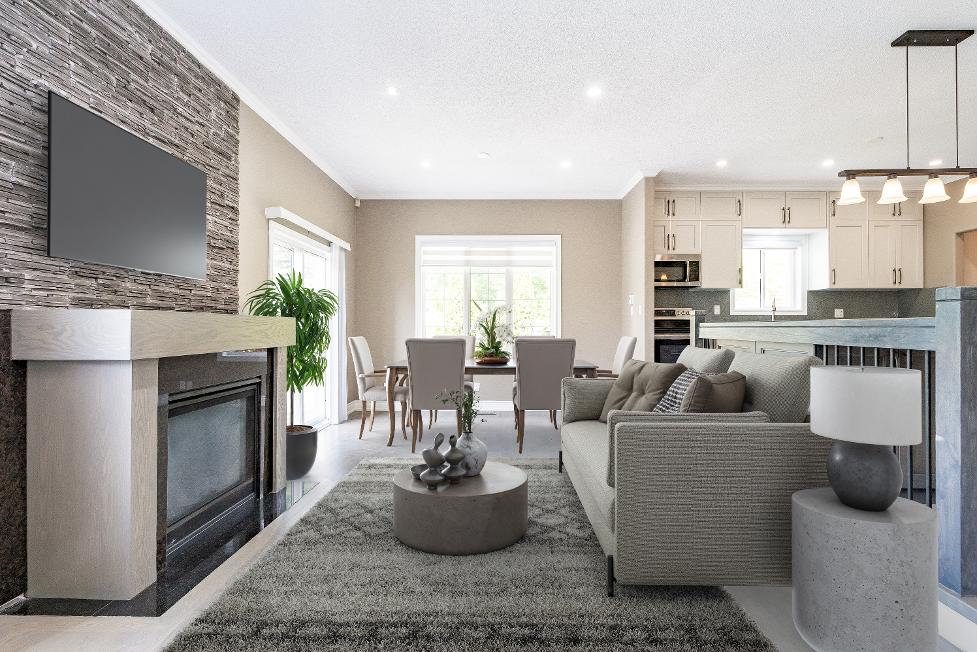
*virtually staged
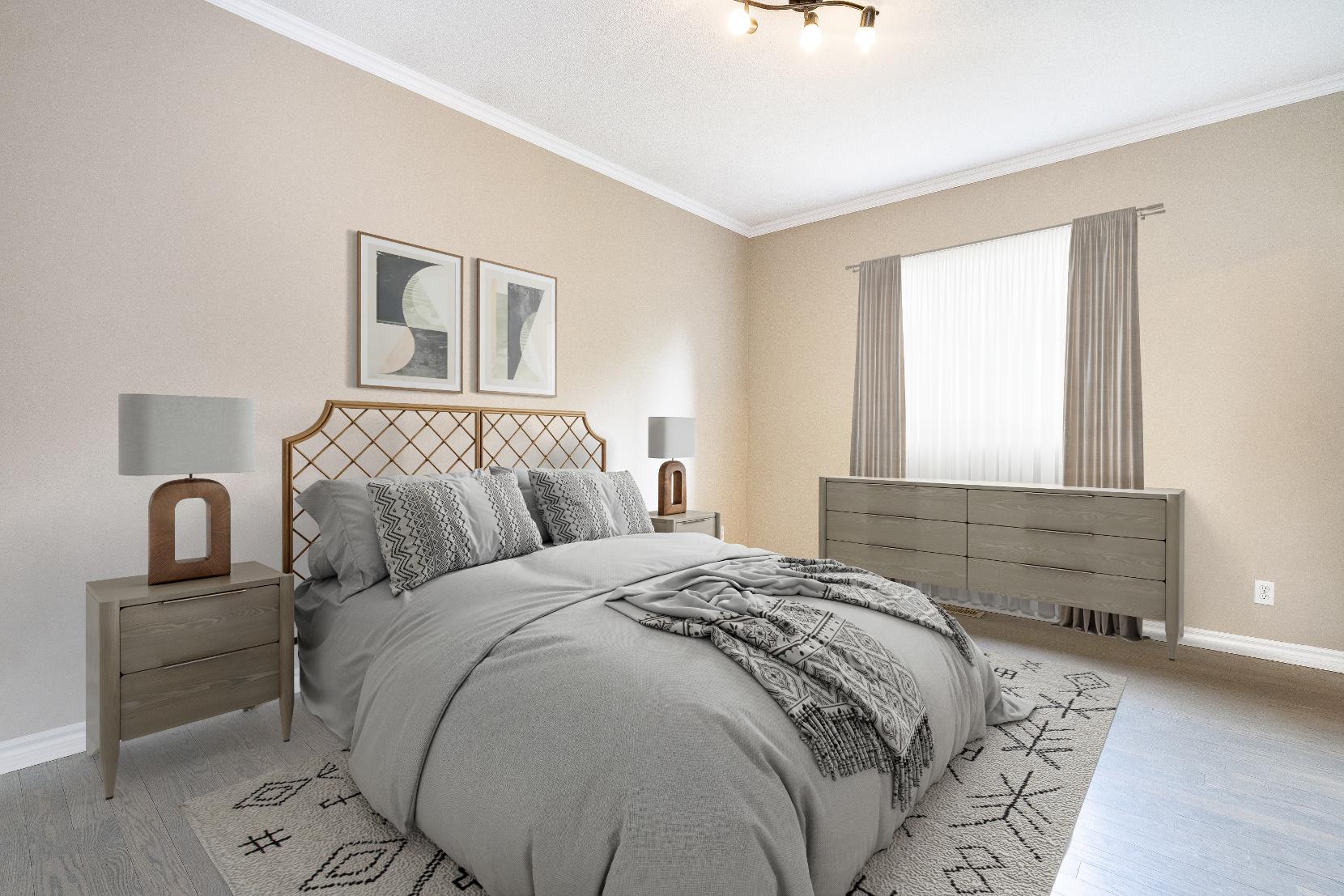
- Hardwood flooring
- Generouslysized
- Crown moulding
- Walk-in closet with built-in organizers
- Bedside windowallowing forample sunlight to fill the space
- Ensuite privilege
Ensuite 4-piece
- Ceramic tile flooring
- Granite-topped vanity
- Floor-to-ceiling tile surround
- Combined bathtub and showerwith frosted
sliding glass-doors
- Window
Bedroom 15'6" x 9'1"
- Hardwood flooring
- Spaciouslayout
- Crown moulding
- Reach-in closet
- Two oversized windows creating a sun-drenched setting
Bedroom 12'1" x 9'0"
A Primary Bedroom 14'0" x 11'2" B C D E
- Hardwood flooring
- Sizeable layout
- Crown moulding
- Front-facing windows
- Reach-in closet
- Currentlybeing optimized asan office
Bathroom 4-piece
- Ceramic tile flooring
- Tiled surround
- Updated granite-topped vanity
- Combined bathtub and showerwith frosted
sliding glass-doors

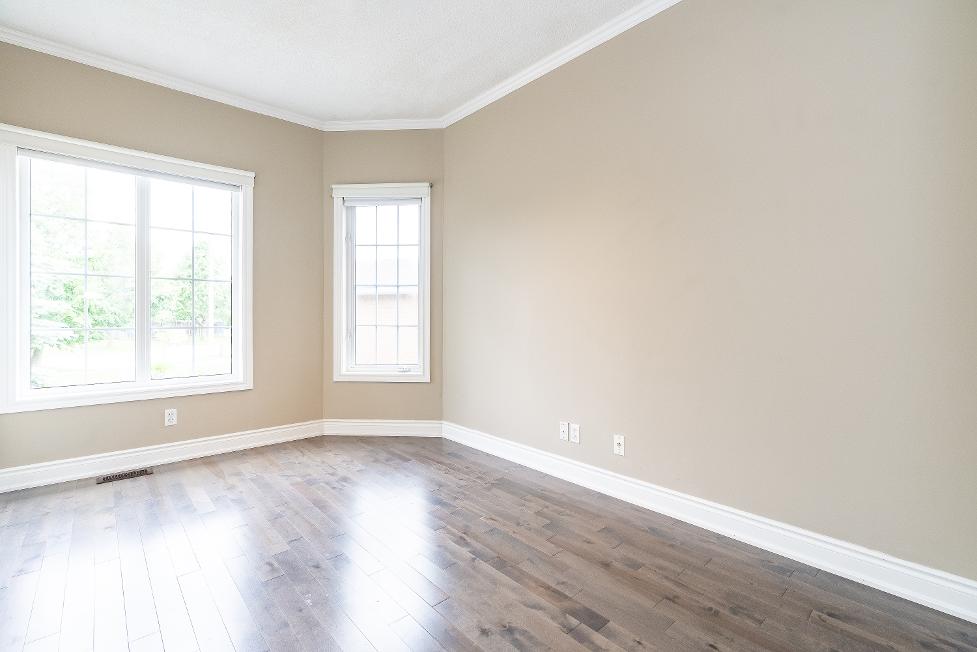

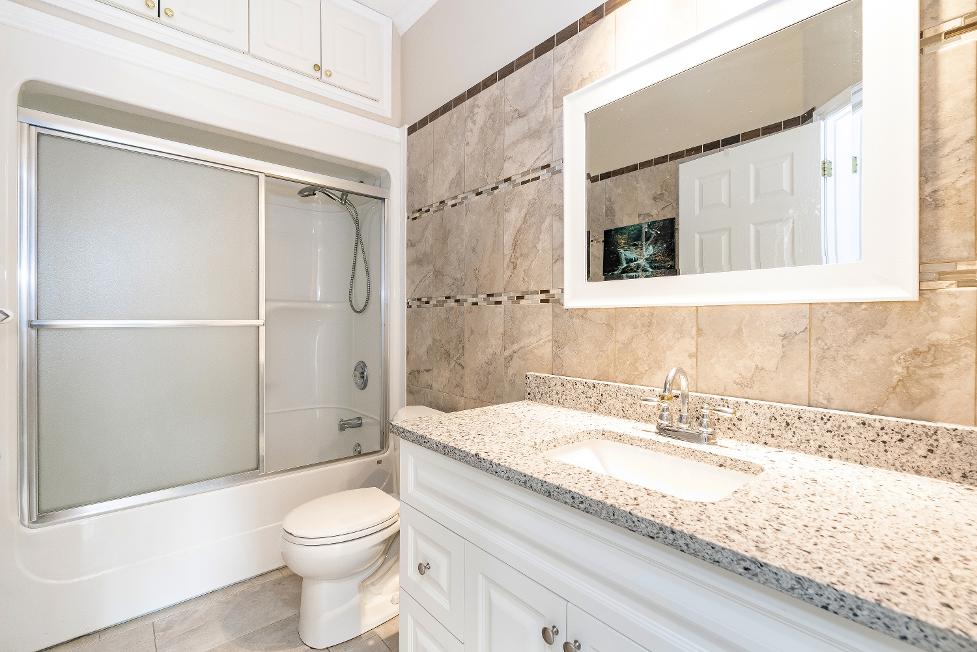

A Kitchen
13'7" x 11'11"
- Laminate flooring
- Recessed lighting
- Two-toned cabinetrywith a crown moulding detail
- Tiled backsplash
- Stainless-steelappliances
- Bamboo countertops
- Peninsula with breakfast barseating
- Oversized windowcreating a bright and airysetting
B Recreation Room 23'9" x 23'1"
- Laminateflooring
- Expansive layout
- Recessed lighting
- Wet bar
- Gasfireplaceforadded warmth
- Incredible atmosphere forhosting familyand friends
- Sliding glass-doorwalkout leading to thebackyard

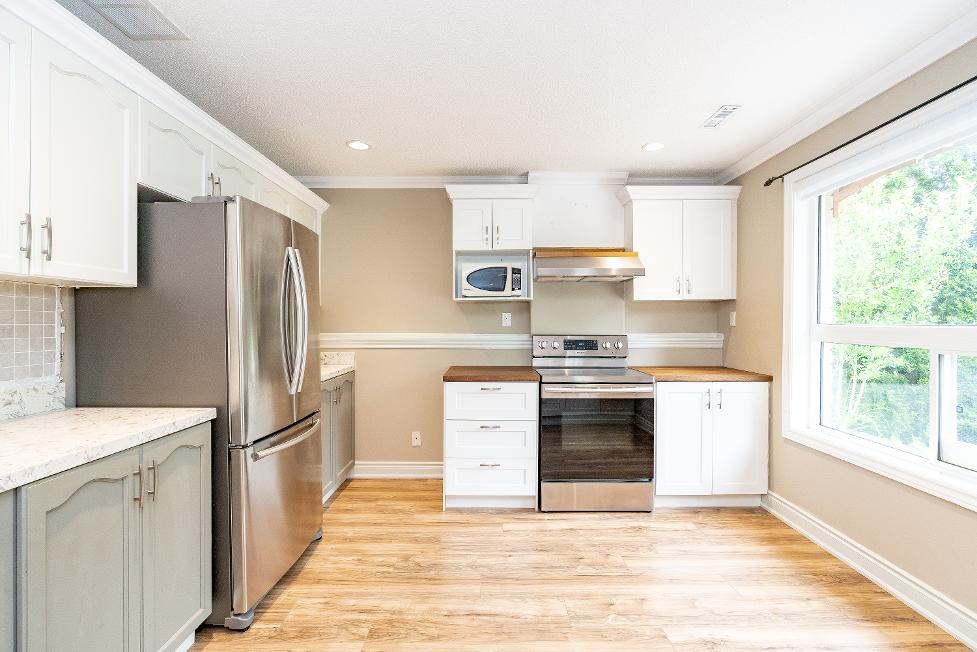

*virtually staged

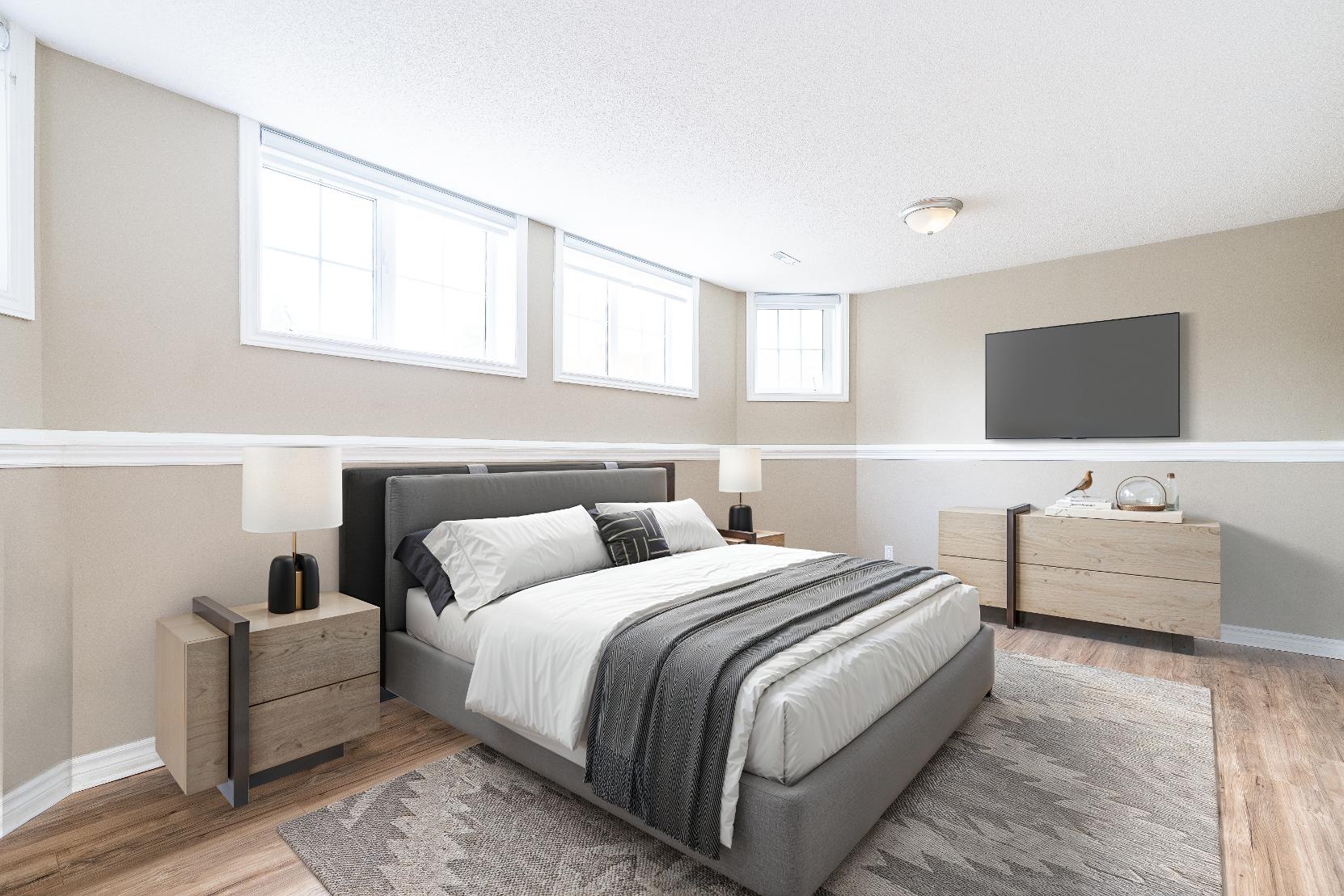
*virtually staged
A Bedroom
17'6" x 11'11" B
- Laminate flooring
- Sizeable layout
- French doorentry
- Foursizeablewindows
- Oversized closet with dual doorentry
- Perfect formulti-generational families
Bedroom 13'2" x 9'5"
- Laminateflooring
- Well-sized
- Window
- Reach-in closet
- Potentialto beutilized asan office orexercise room
- Light paint tone
C Bathroom 3-piece D
- Ceramic tile flooring
- Sleekvanitywith storage
- Standalone shower
- Window - Neutralfinishes
Laundry Room 10'7" x 7'5"
- Ceramic tile flooring
- Wellplaced
- Tiled surround
- Included washerand dryer
- Laundrysink
- Accessto additionalstorage
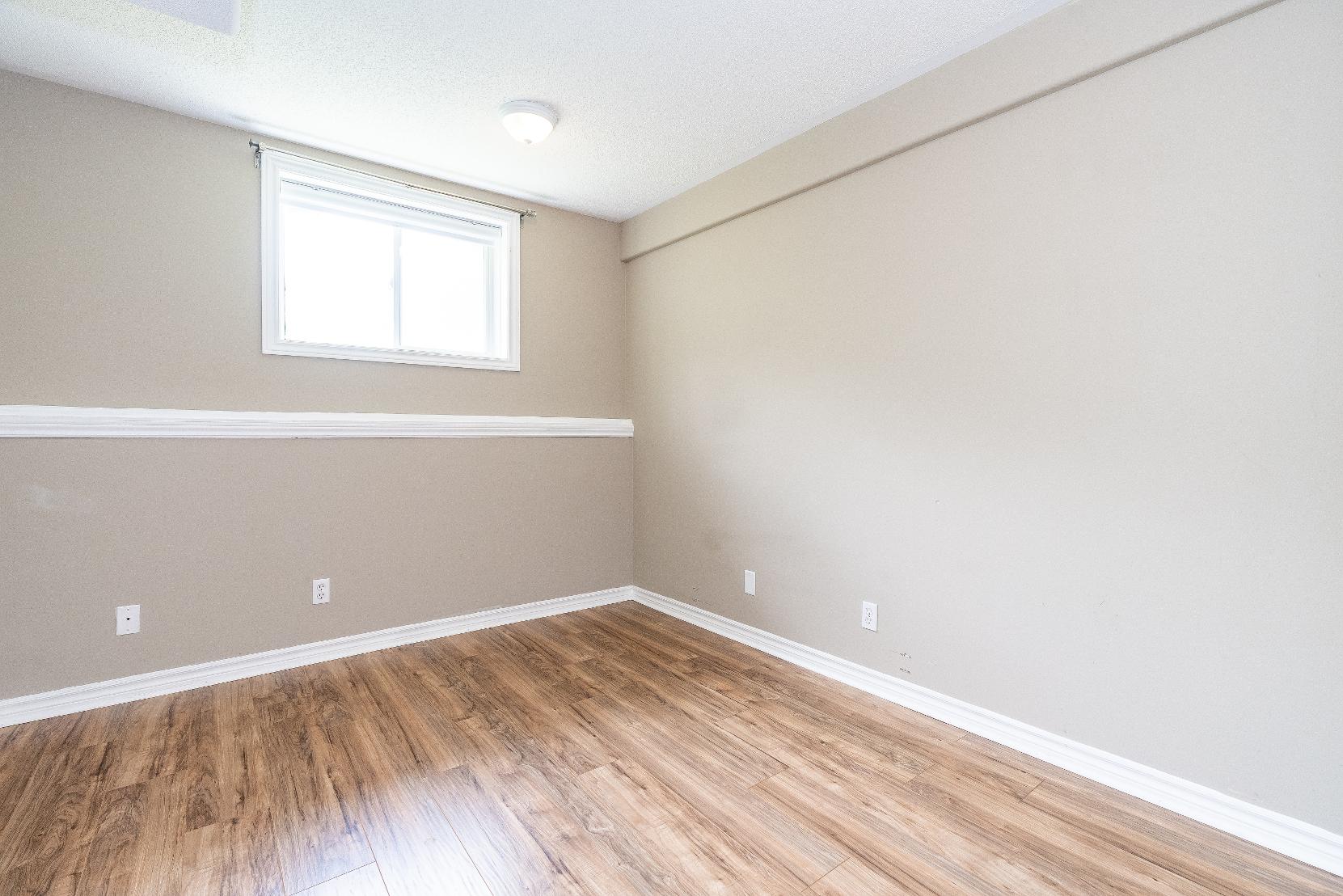


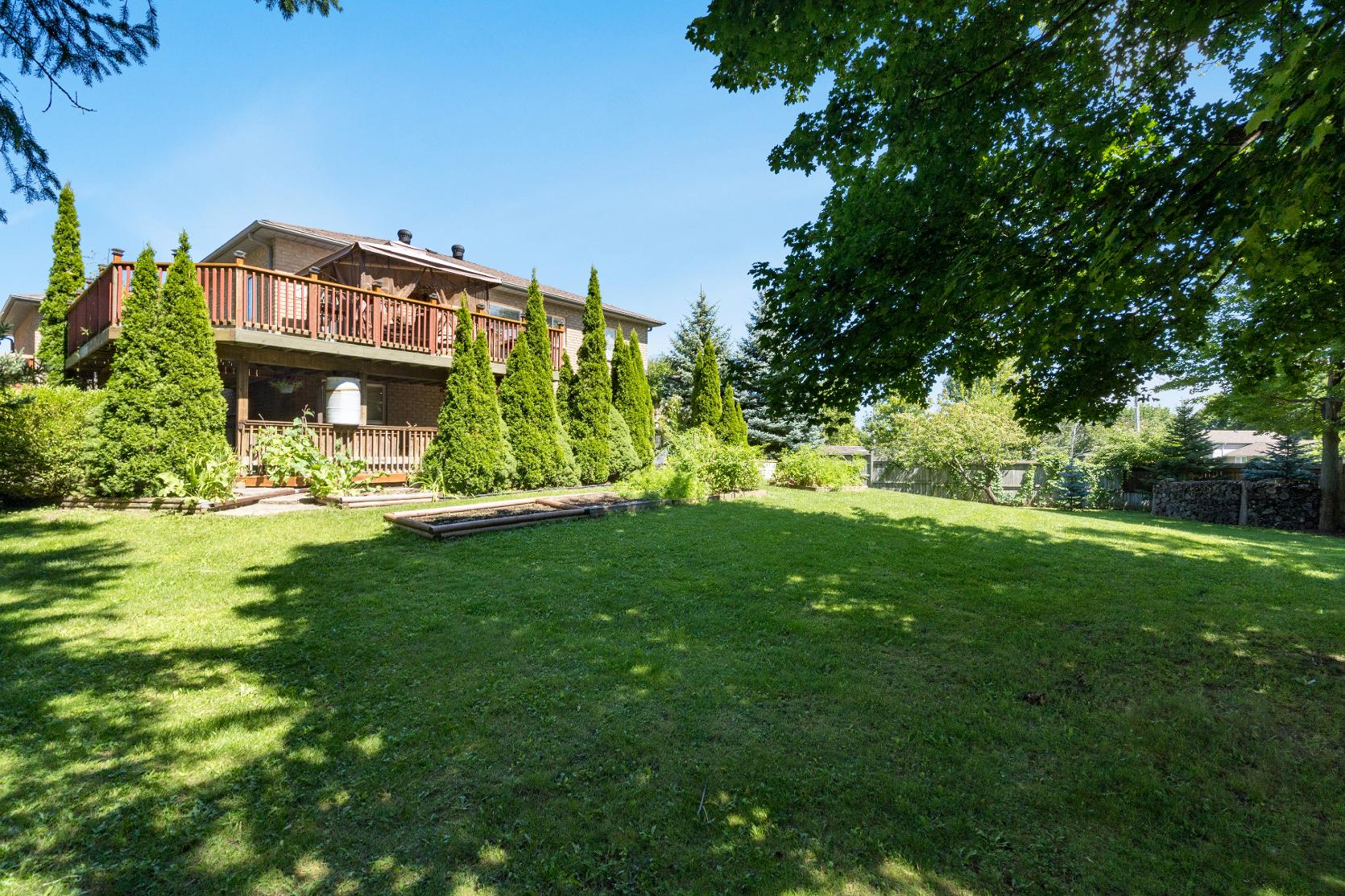
- Raised bungalowboasting a stone and brickexterior
- Attractivecurb appeal
- Attached garage alongside a double-wideinterlocked driveway,
providing parking accommodations forup to eight vehicles
- Updated furnace (2020)
- Fullyfenced backyard completewith a large deckperfect forbarbequing
and a custom shed foradditional storagespace
- Prime location nearbyKuzmich Park, in-town amenities,shopping opportunities,restaurants,and more

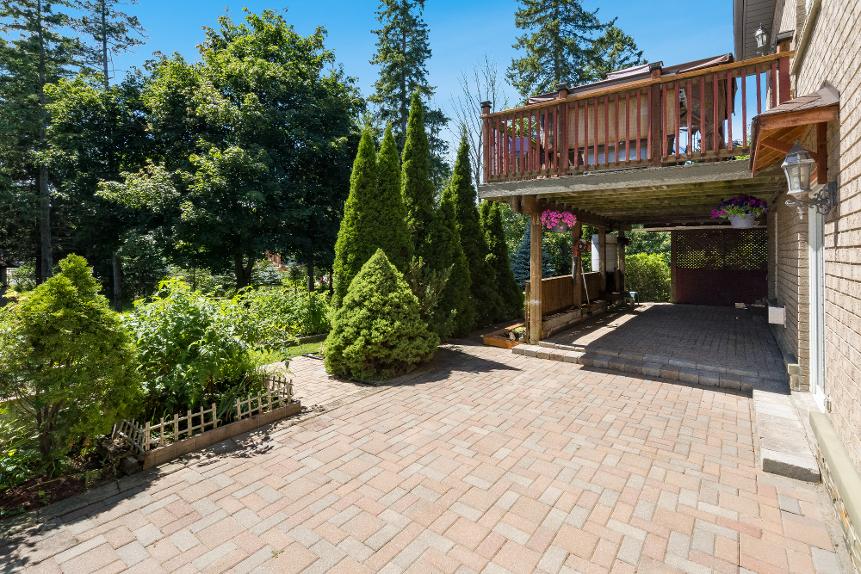
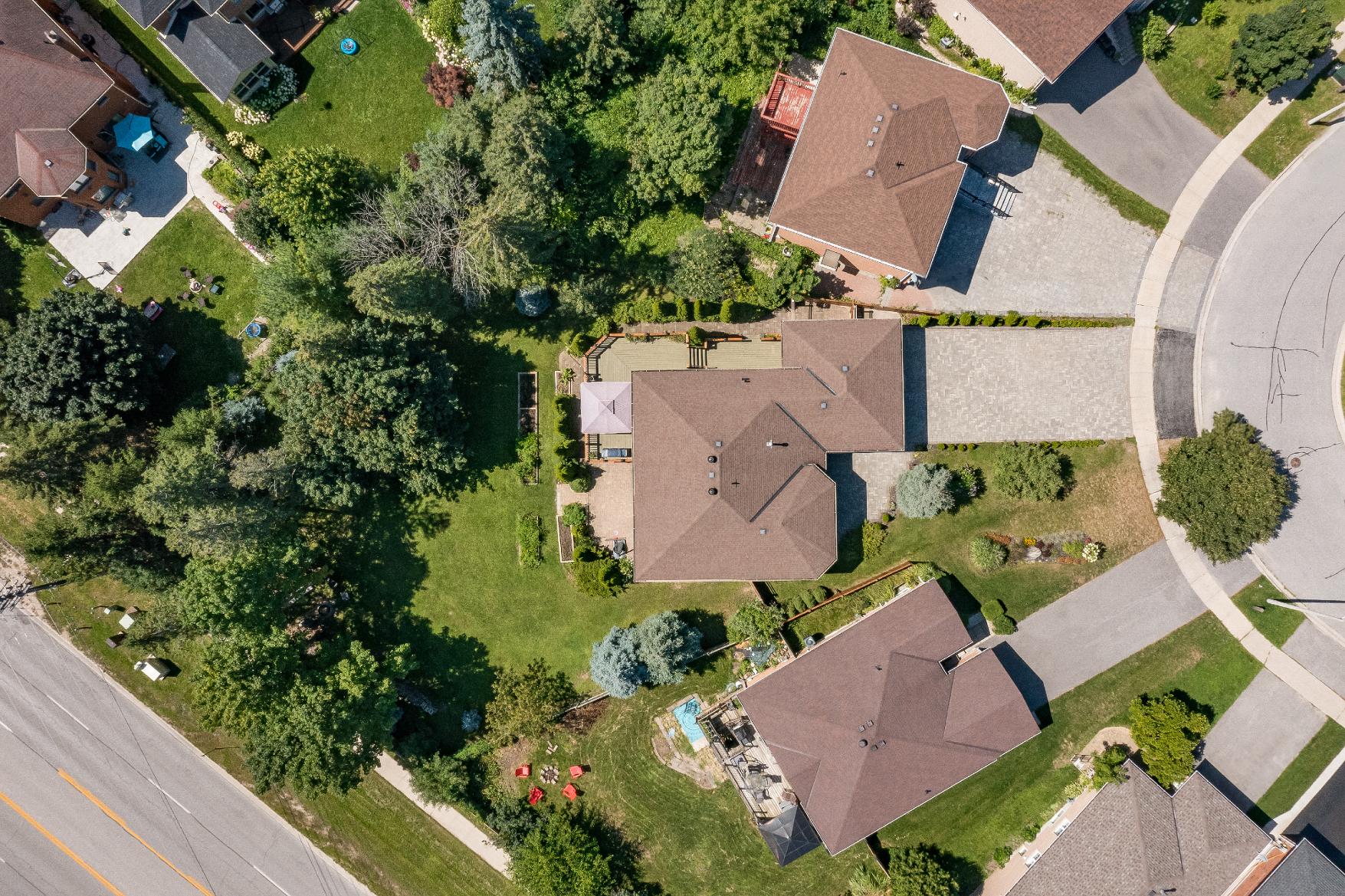






"The Cityof Barrie continuesto be a prosperous City, with smart growth, economic opportunities and exceptional qualityof life With an expanded public waterfront,residentsand visitorsenjoy Barrie?sbreathtaking views, walking trails, parks and playgrounds, marina and manyspecial eventsand festivals.Experience our historic downtown core with itsshops, restaurants,rich history, and the centre of our vibrant artsand culture cornerstones.The Cityof Barrie isa four-season destination offering year round entertainment, recreation and lifestyle; we welcome you to our City." ? Mayor Jeff Lehman
ELEMENTARY SCHOOLS
Saint Michael the Archangel C.S.
Algonquin Ridge ES
SECONDARY SCHOOLS
St. Peter's C.S.S.
Maple Ridge S.S.
FRENCH
ELEMENTARYSCHOOLS
La Source
INDEPENDENT
ELEMENTARYSCHOOLS
Timothy Christian School
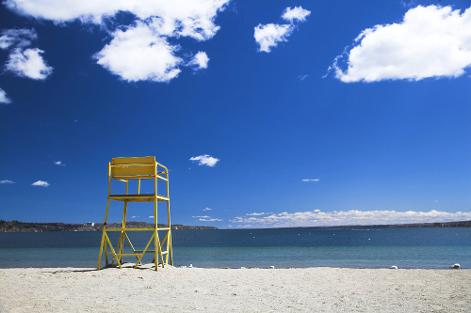
Centennial Beach, 65 Lakeshore Dr
Tollendale Beach, 45 Tynhead Rd

Park Place, 100 Mapleview Dr E

Ardagh Bluffs Trail, 169 Cumming Dr.
Centennial Park, 98 Lakeshore Dr
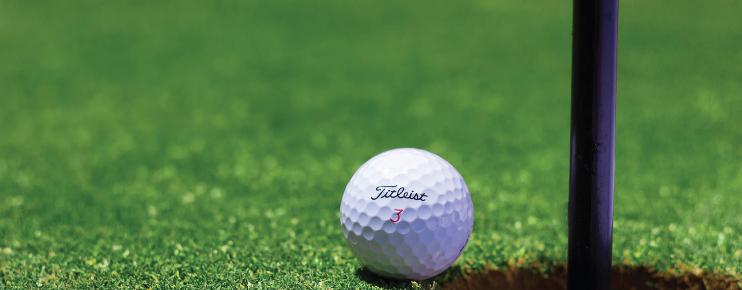

Galaxy Cinemas, 72 Commerce Park Dr
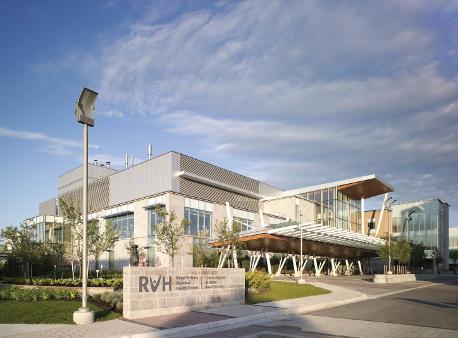
XPlay Amusements, 30 N Village Way
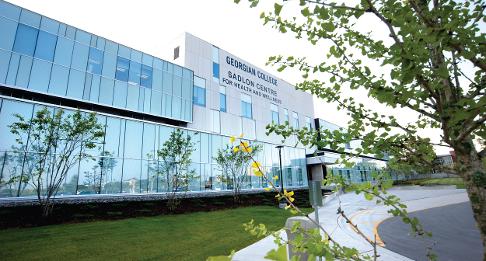


Professional, Loving, Local Realtors®
Your Realtor®goesfull out for you®

Your home sellsfaster and for more with our proven system.

We guarantee your best real estate experience or you can cancel your agreement with usat no cost to you
Your propertywill be expertly marketed and strategically priced bya professional, loving,local FarisTeam Realtor®to achieve the highest possible value for you.
We are one of Canada's premier Real Estate teams and stand stronglybehind our slogan, full out for you®.You will have an entire team working to deliver the best resultsfor you!

When you work with Faris Team, you become a client for life We love to celebrate with you byhosting manyfun client eventsand special giveaways.


A significant part of Faris Team's mission is to go full out®for community, where every member of our team is committed to giving back In fact, $100 from each purchase or sale goes directly to the following local charity partners:
Alliston
Stevenson Memorial Hospital
Barrie
Barrie Food Bank
Collingwood
Collingwood General & Marine Hospital
Midland
Georgian Bay General Hospital
Foundation
Newmarket
Newmarket Food Pantry
Orillia
The Lighthouse Community Services & Supportive Housing

#1 Team in Simcoe County Unit and Volume Sales 2015-Present
#1 Team on Barrie and District Association of Realtors Board (BDAR) Unit and Volume Sales 2015-Present
#1 Team on Toronto Regional Real Estate Board (TRREB) Unit Sales 2015-Present
#1 Team on Information Technology Systems Ontario (ITSO) Member Boards Unit and Volume Sales 2015-Present
#1 Team in Canada within Royal LePage Unit and Volume Sales 2015-2019
