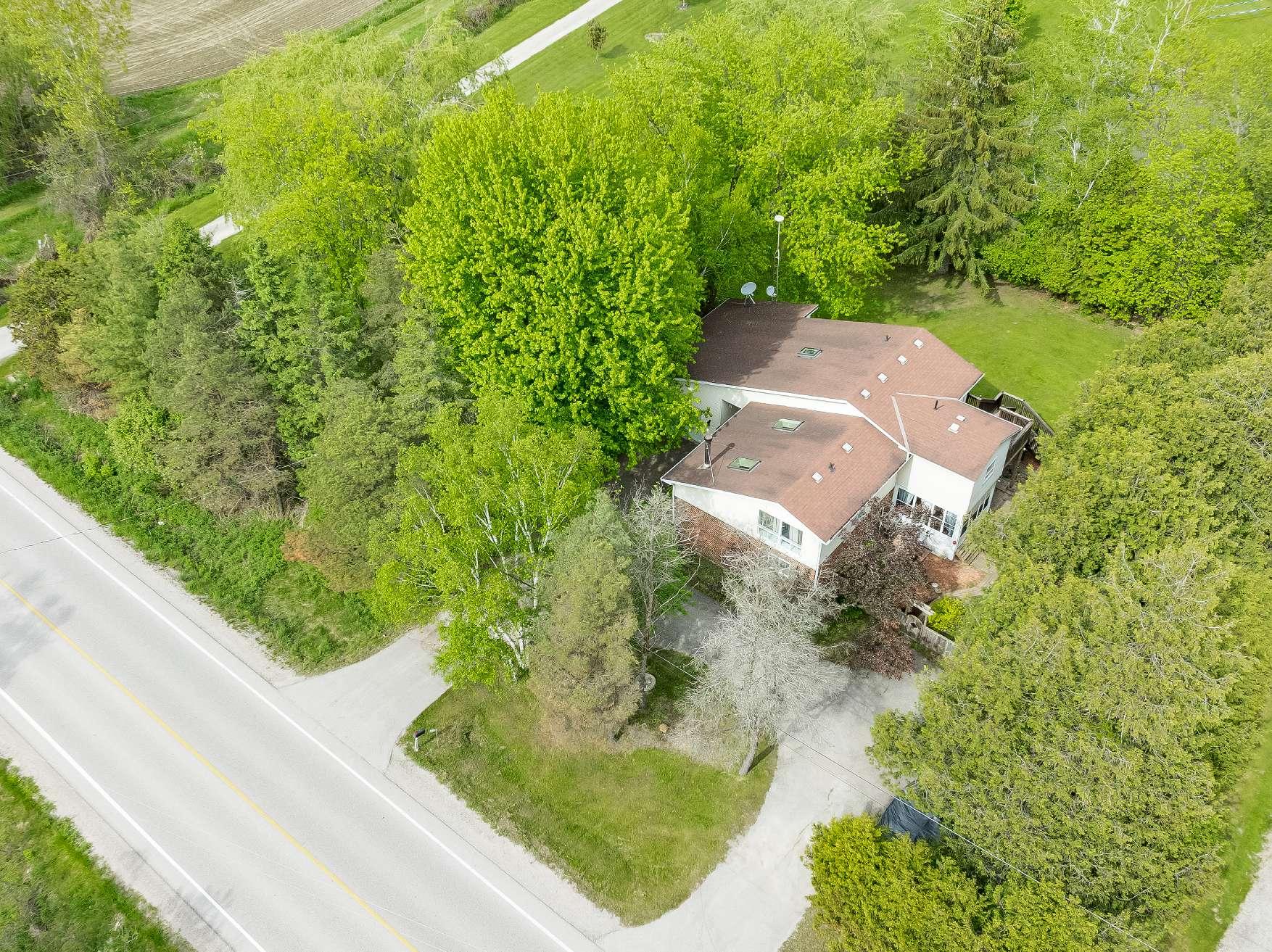
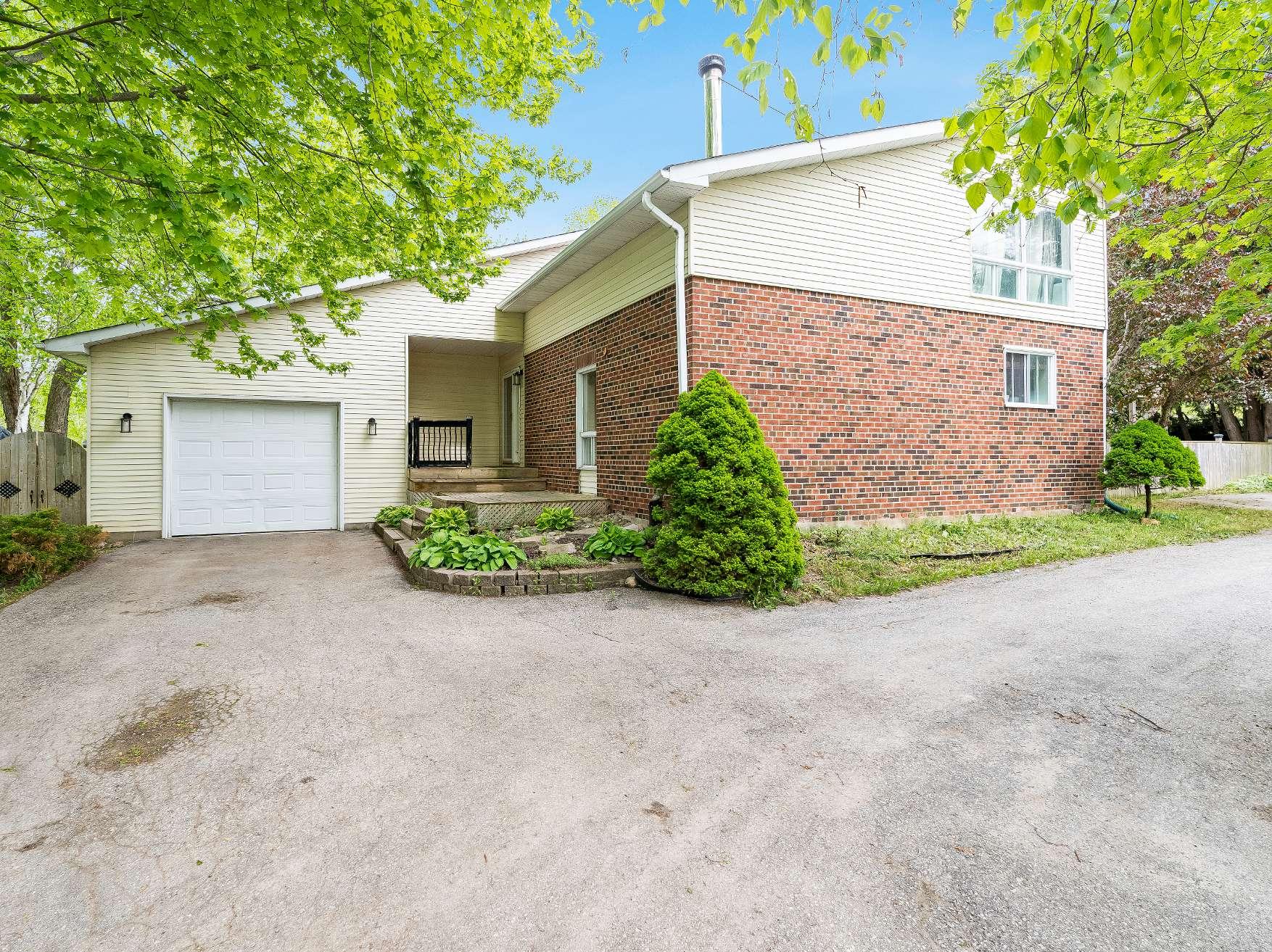

BEDROOMS: BATHROOMS:
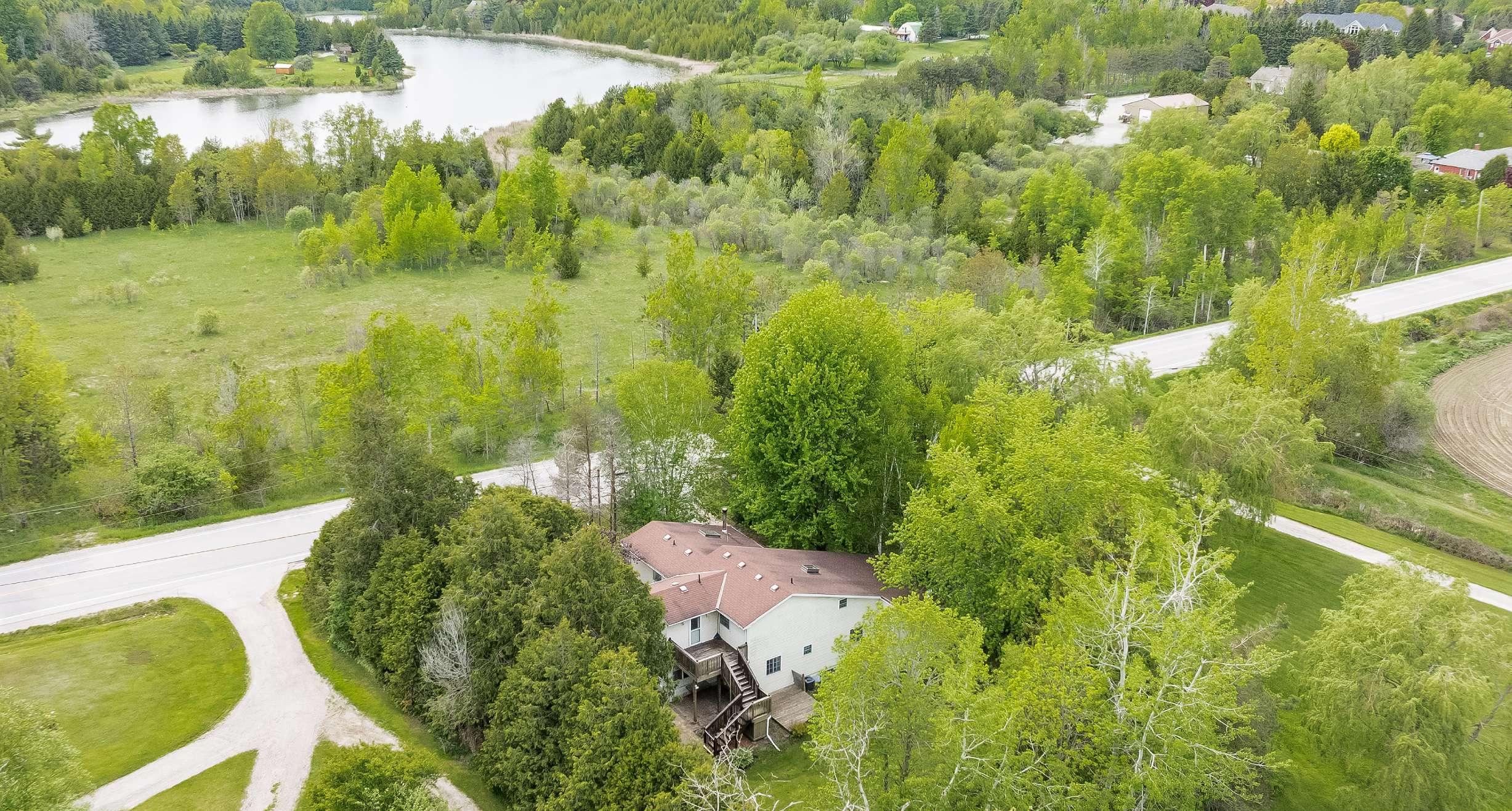





BEDROOMS: BATHROOMS:


1
Takeadvantage of thisunique opportunityto own a custom home situated on an expansive and privatelot with mature shade trees
2
3
Designed with multi-familyliving potentialin mind,thishome deliversan upper living area with a separatekitchen,two bedrooms,a 5-piecebathroom,and itsveryown walkout deckand separateentrance
With soaring vaulted ceilings,a cozywood-burning fireplace and a skylight, the main levelisfullof characterand charm,offering a kitchen with stainless-steelappliances,granite countertops,and amplecupboard space, accompanied bytwo additionalbedroomsand a 4-piecebathroom
4
5
Added benefitsincludea finished basement with a 2-piecebathroom,a fenced yard to enjoypeacefulafternoons,a single-cargarage with rear accessto the yard,a drivewaywith 2 entrypointsfrom the road,and plentyof room forparking
Convenientlylocated byBradford amenities,just a short drive to the South and Cookstown TangerOutletsto the North,offering additionalshopping and accessto Highway400

Eat- in Kitchen
- Laminateflooring
- Ampledualtoned built-in cabinetry
- Brick-stylebacksplash
- Granite countertops
- Sinkwith a pull-down faucet
- Included stainless-steelappliances
- Bright window
- Peninsula adorned with breakfast barseating
- Sliding glass-doorwalkout leading to the backyard




- Laminateflooring
- Ideallyplaced stepsfrom the kitchen allowing foreffortlessentertaining
- Wood beam accent
- Pendant lighting
- Plentyof room fora large dining table
- Laminateflooring
- Warm and inviting atmosphere
- Vaulted ceiling complete with two skylights creating a sunlit setting
- Accent wallflaunting open-shelving
- Wood stoveforadded warmth
- Laminateflooring
- 3-season
- Collection of surrounding windowsallowing fora sun-drenched setting
- Gardendoorwalkout leading to theproperty
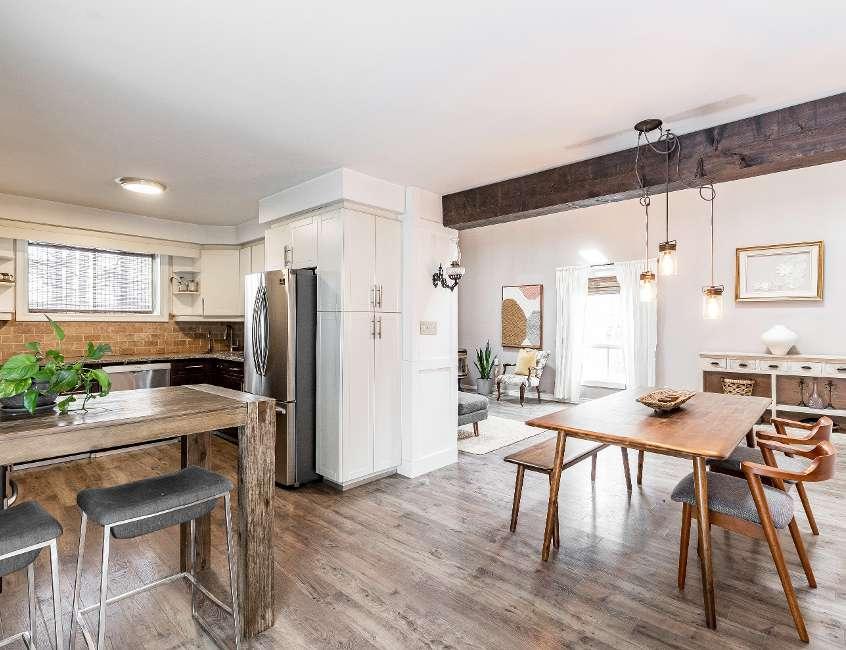
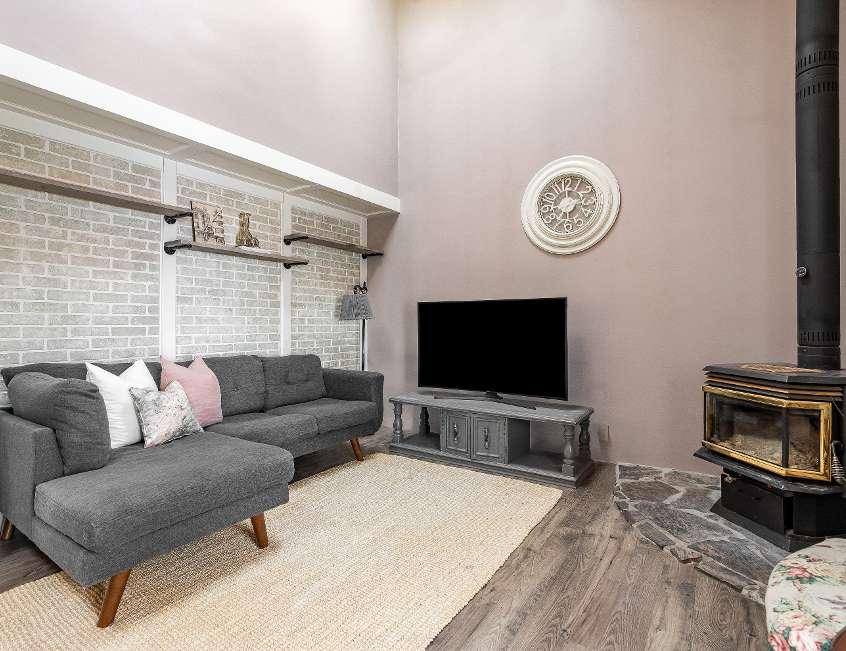


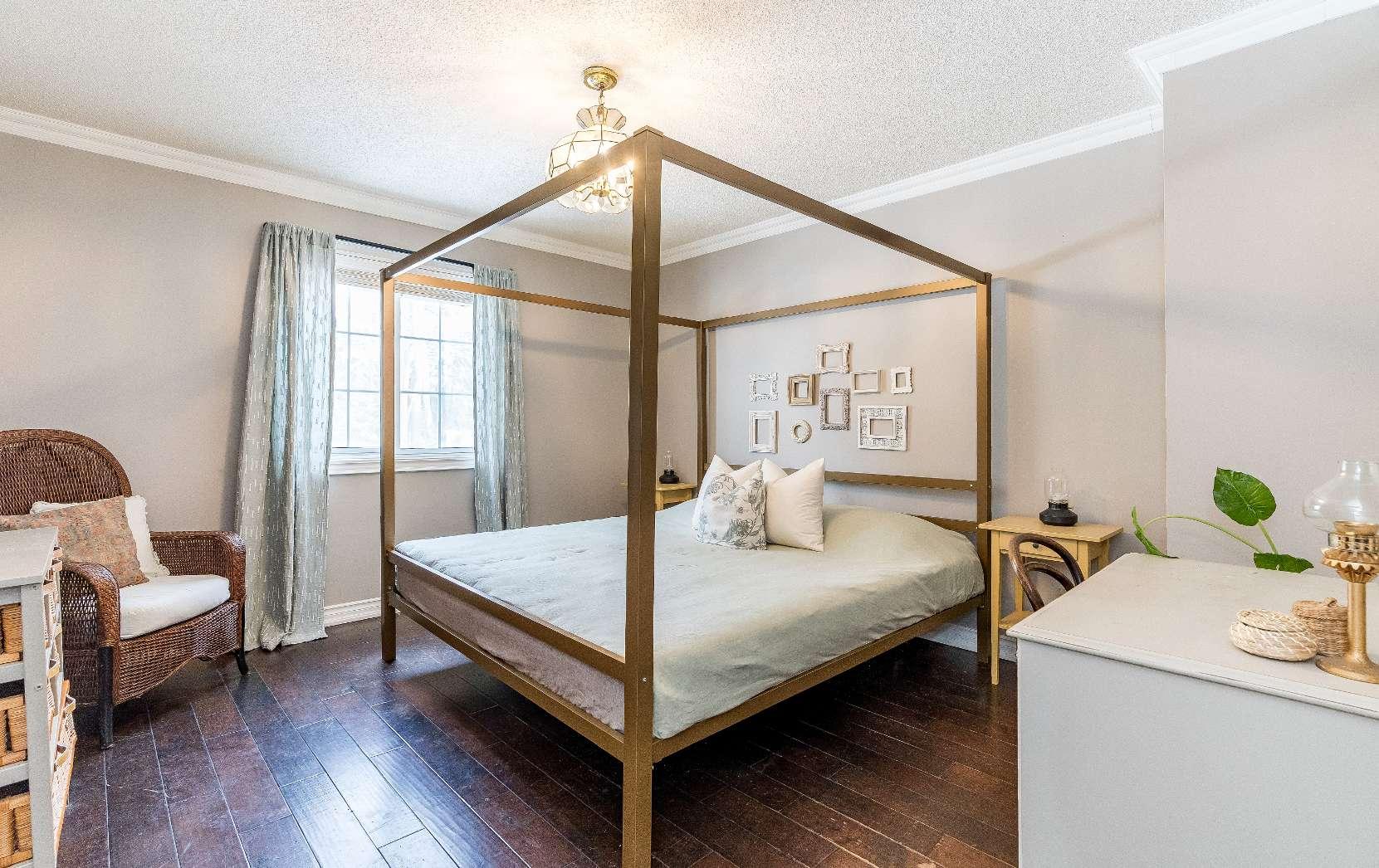
- Engineered hardwood flooring
- Extensive layout with plentyof spaceto accommodatea king-sized bed
- Crown moulding
- Closet with a bi-told door
- Bedside window
- Engineered hardwood flooring
- Sizeable layout
- Crown moulding
- Closet with dualbi-fold doors
- Luminousbedside windowwelcoming in warm sunlight
- Ceramic tile flooring
- Wainscoting
- Vanitywith an extended countertop
- Combined bathtub and showerenclosed in a whitesubwaytilesurround
- Largewindow
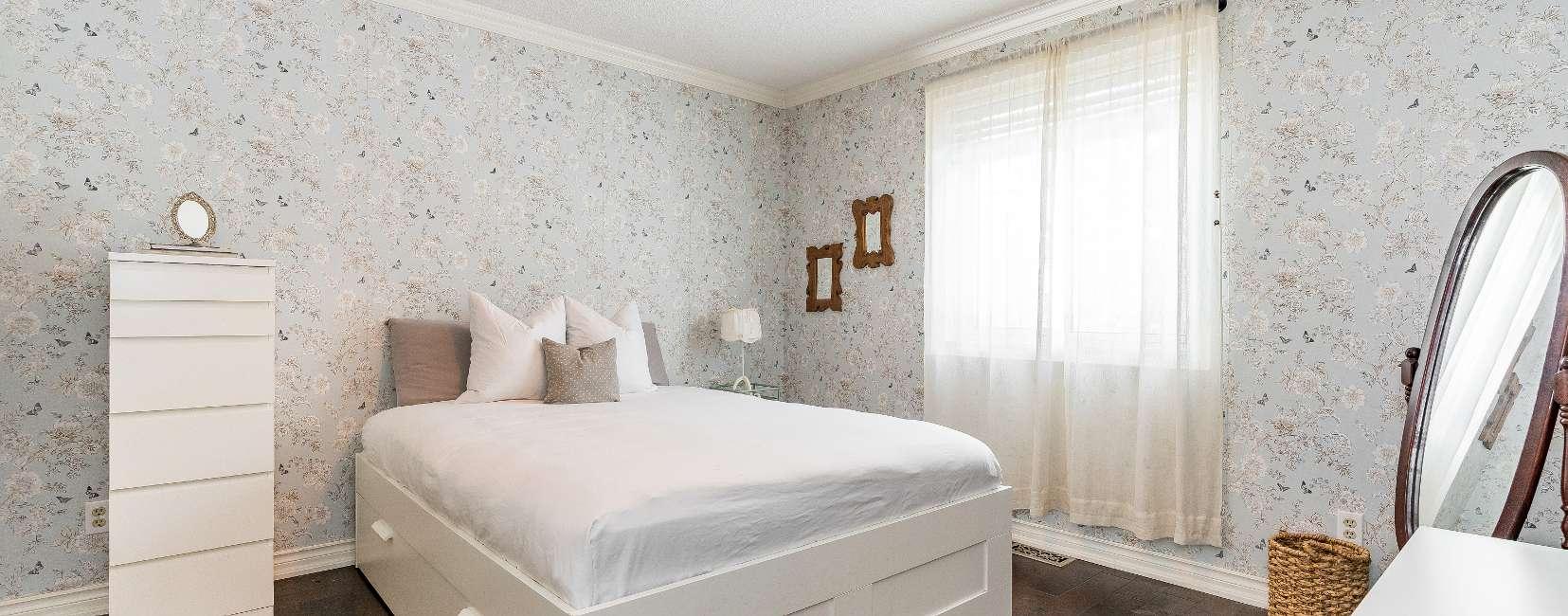
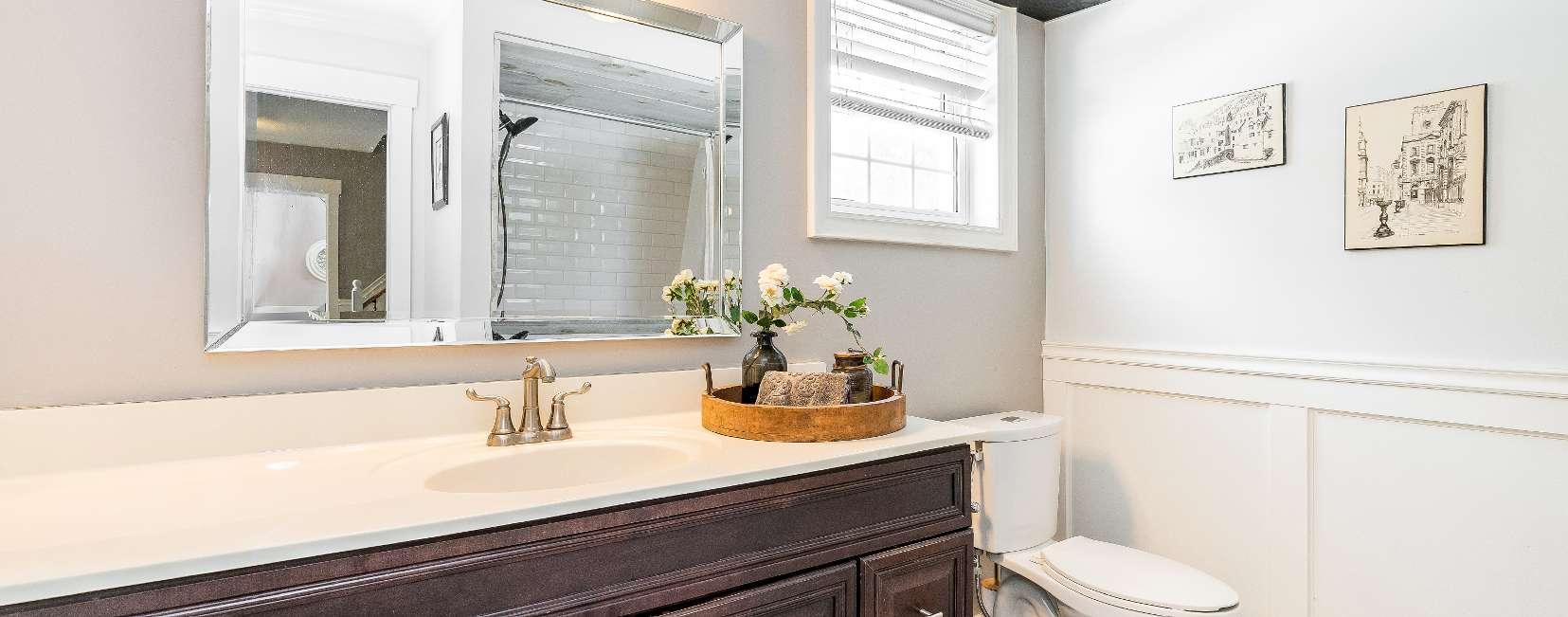
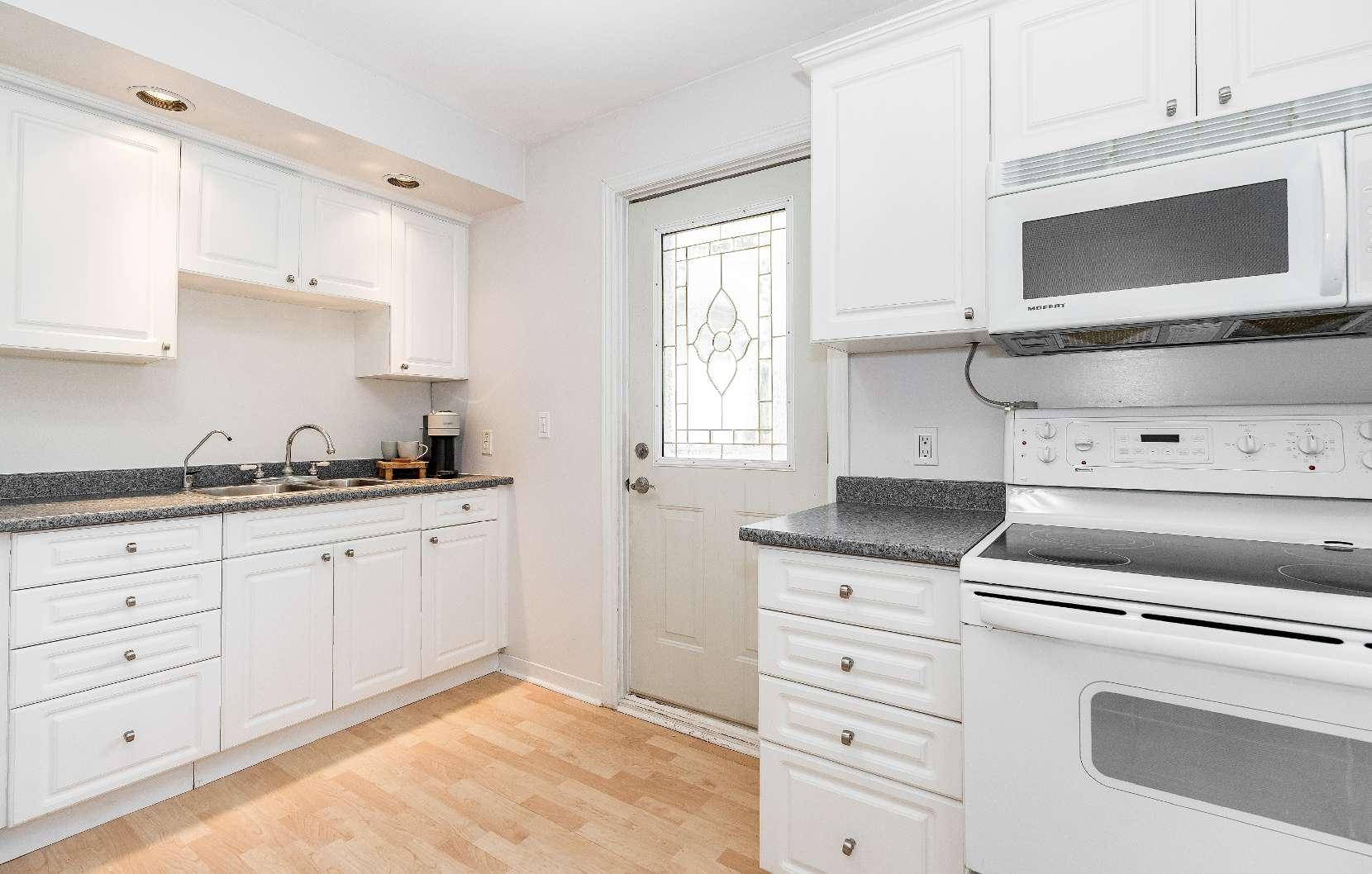
YOU'LL LOVE Kitchen
- Laminateflooring
- Recessed lighting
- Plentyof cabinetrywith a crown moulding detail
- Dualstainless-steelsink
- Garden doorwalkout leading to the rooftop porch 11'6" x 10'11"
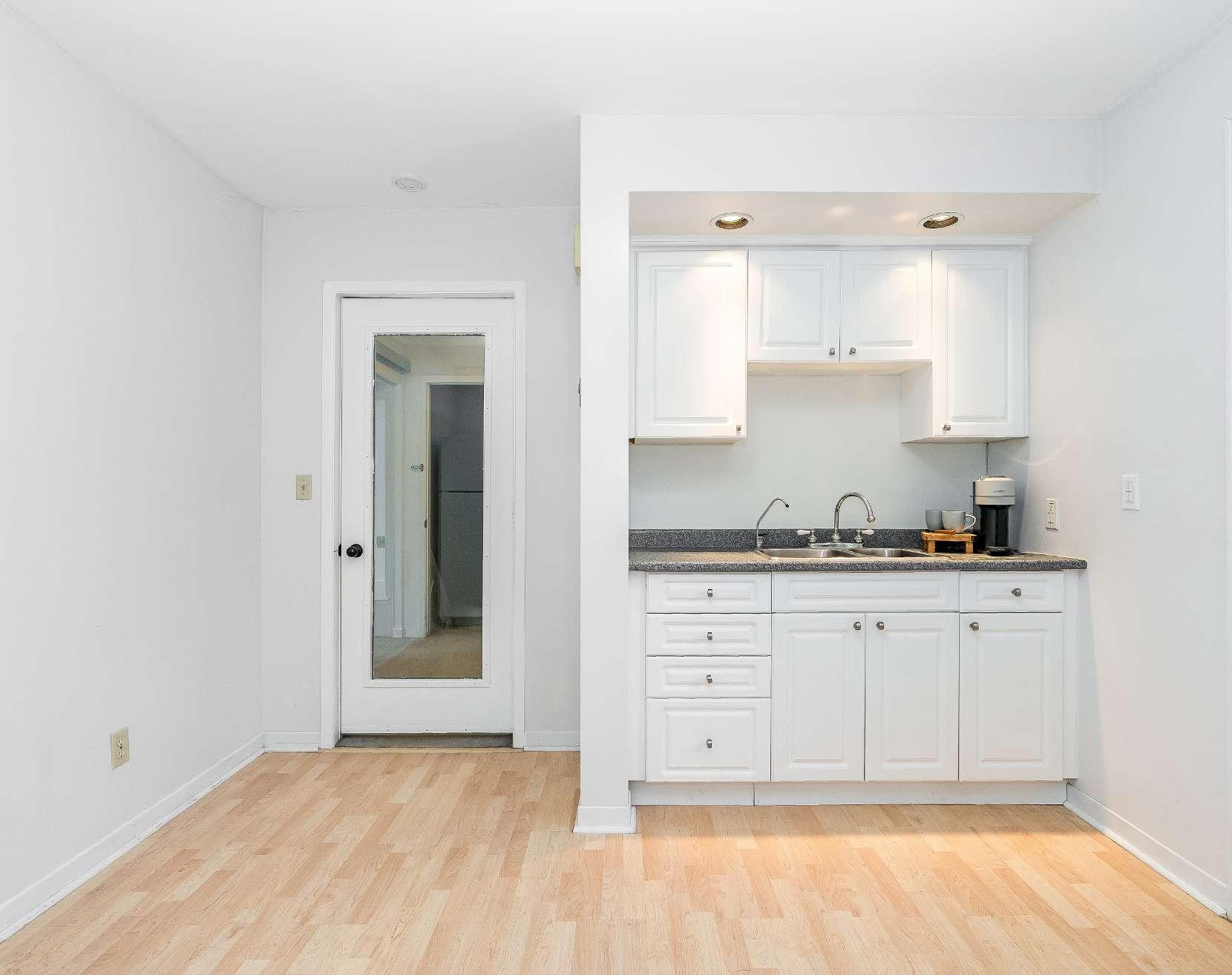

*virtually staged
- Carpet flooring
- Sprawling layout
- Bordered bycrown moulding
- Well-sized bedside window
- Closet with a bi-fold door
- Ensuite privilege
B Ensuite 5-piece
- Ceramic tile flooring
- Skylight and windowforextra naturallight
- Dualsinkvanitywith plentyof storagebelow fortoiletries
- Jetted bathtub foradded relaxation
- Standalone shower
- Accessto the walk-incloset
C Bedroom
22'1" x 11'4"
- Carpet flooring
- Generouslysized
- Two expansivewindowsdrenching the spacein bright sunlight
- Open closet space
- Potentialto utilizeasanadditionalliving room,office,orgamesroom


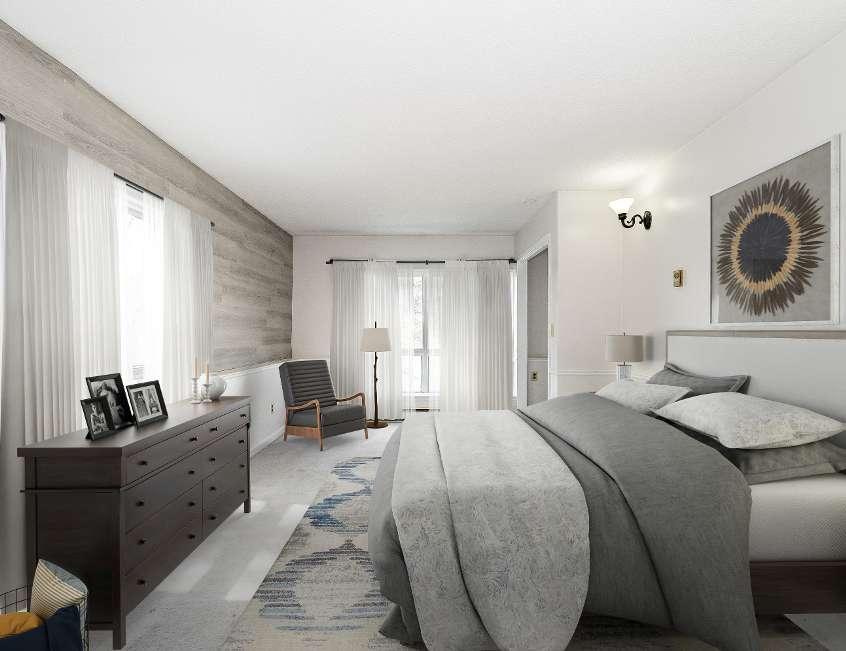
*virtually staged
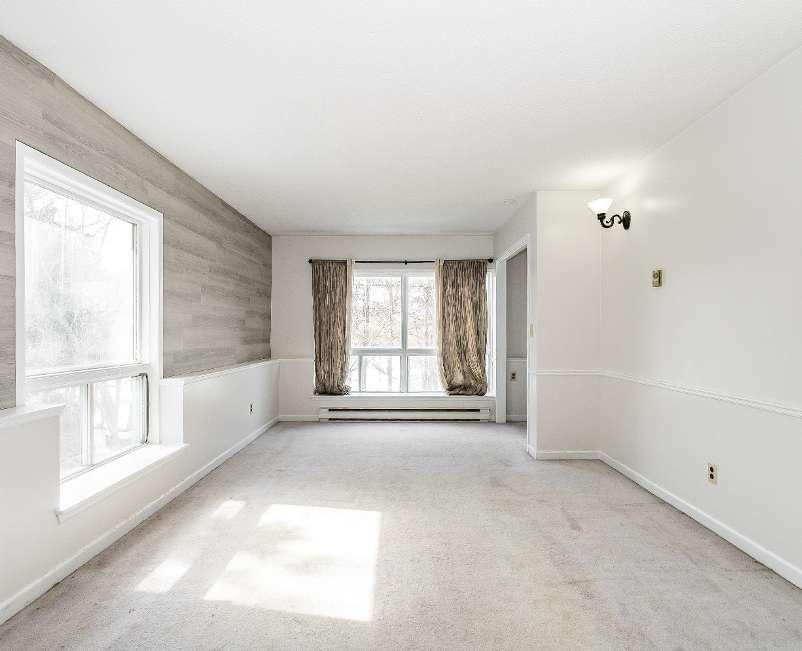

- Ceramic tile flooring
- Flexible living room
- Recessed lighting
- Well-sized window
- Reach-in closet foradded storage
- Opportunityto convert into a hometheatre, gym,orentertainment haven
- Ceramic tile flooring
- Recessed lighting
- Chic vanitywith plentyof storagebelow
- Glass-walled showerenclosed within a subwaytilesurround
- Window
- Tastefulfinishes
- Ceramic tile flooring
- Convenientlylocated
- Recessed lighting
- Included Maytag washerand dryer
- Easyaccessto the utilityroom
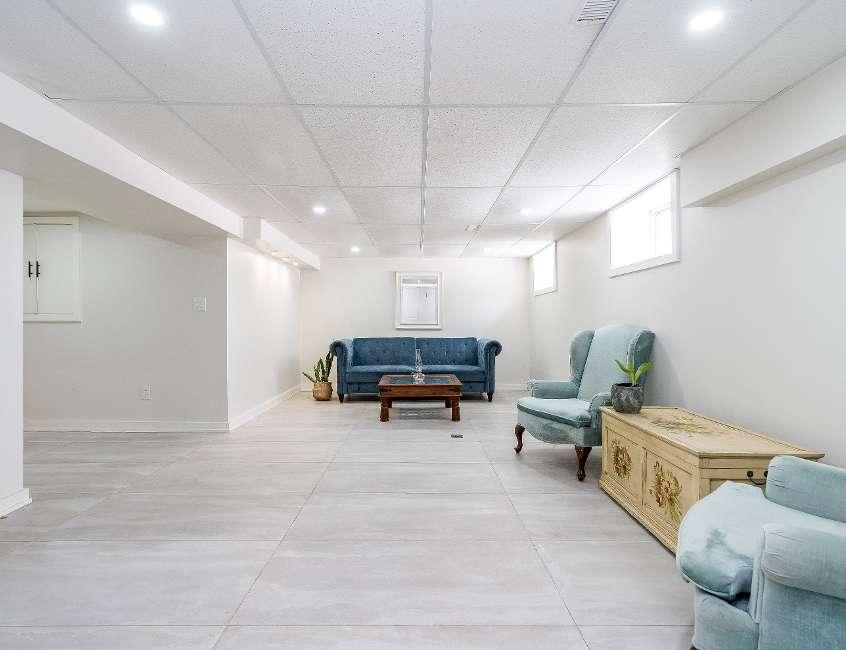




- Delightful2-storeyhome boasting a brickand aluminum siding exterior
- Attached garage accompanied by a large circulardrivewaywith ample parking forfriendsand family
- Fullyfenced backyard surrounded bymature treesforadded privacy and plentyof greenspace for children to run and play
- Convenientlylocated within easy
reach of allthe amenitiesBradford hasto offerand just a short dive to Highway400 accessfor effortlesscommuting


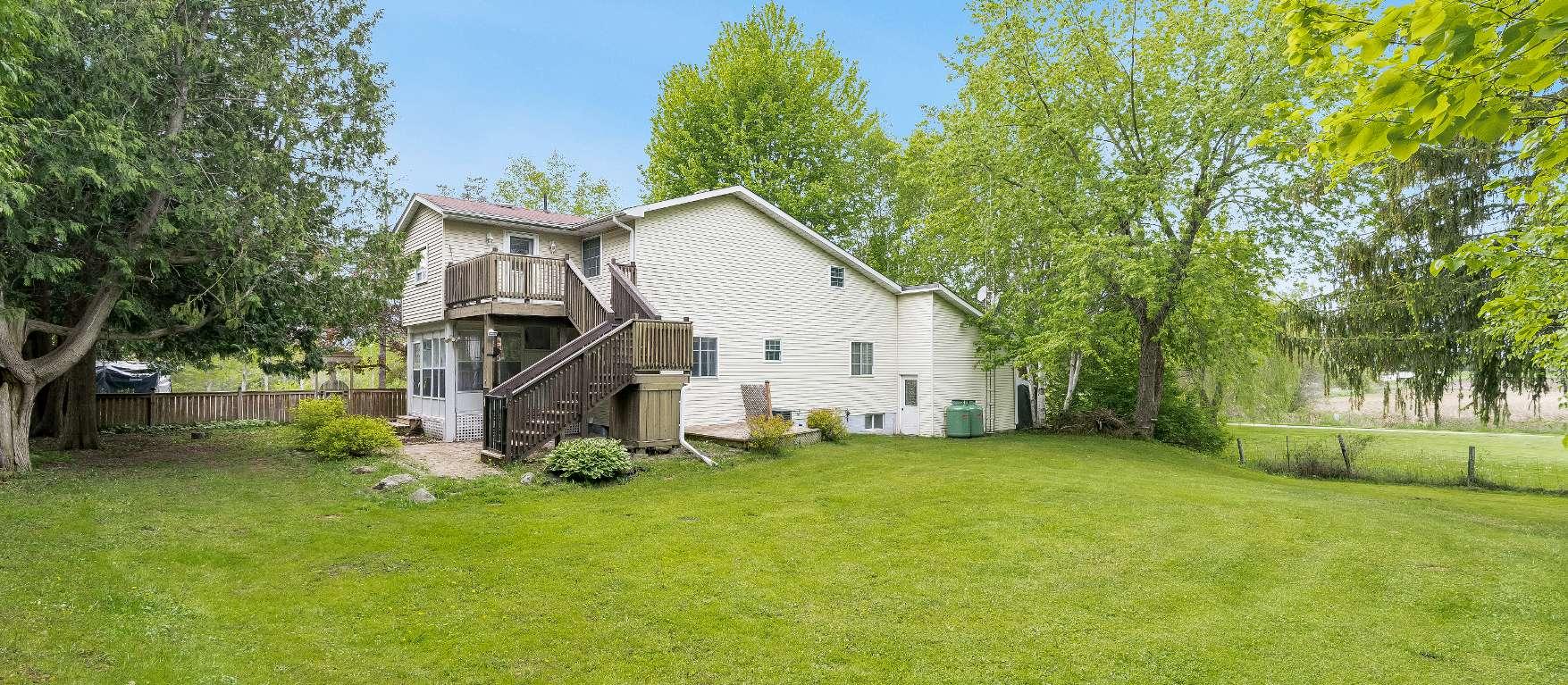

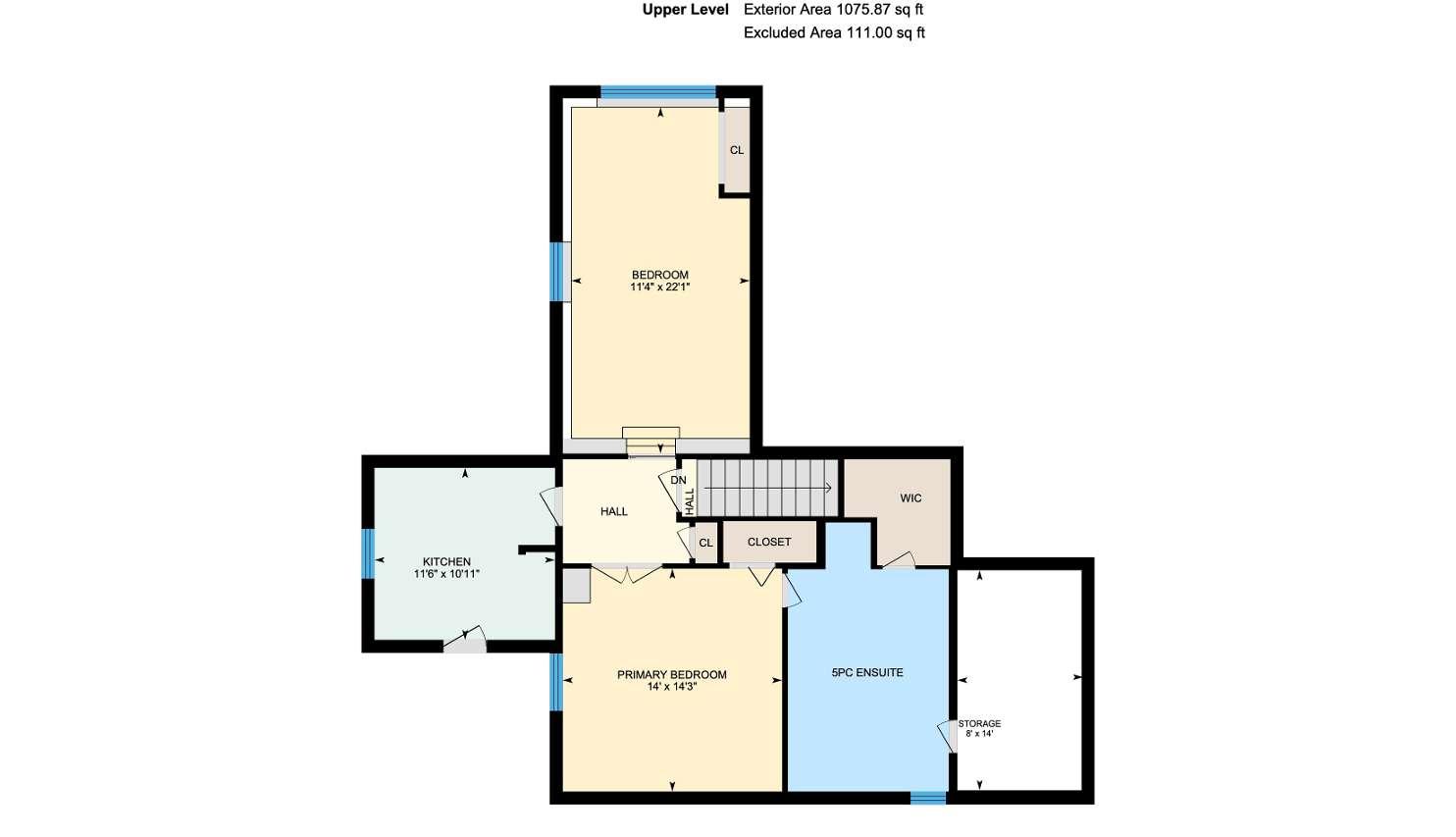


?We have fantastic parksand trails, a state-of-the-art leisure centre, a beautiful new library, and qualityarenas, soccer fieldsand baseball diamonds. We are alwaysinvesting to improve our recreation offerings,and recently approved the master plan for a new 97-acre multi-use park.Our many service clubs,seniors?groups,faith communitiesand sportsteamswork to foster a sense of communityfor all ages.?
? Mayor Rob Keffer, Town of Bradford West Gwillimbury
Population: 35,325
Website: TOWNOFBWG COM
ELEMENTARY SCHOOLS
St. Marie of the Incarnation C.S.
Hon. Earl Rowe P.S.
SECONDARY SCHOOLS
Holy Trinity C H S
Bradford District H.S.
FRENCH
ELEMENTARYSCHOOLS
Jean Béliveau
INDEPENDENT
ELEMENTARYSCHOOLS
King Christian School



SMARTCENTRESBRADFORD, 545 Holland St W, Bradford

PARKS & TRAILS
SCANLON CREEK CONSERVATION AREA, 2450 9th Line, Bradford

BRADFORD UNDERGROUND BOWL, 54 Holland St W, Bradford

SOUTHLAKEREGIONAL HEALTH CENTRE, 596 Davis Dr, Newmarket

BRADFORD GO, 17 Bridge St, Bradford

Professional, Loving, Local Realtors®
Your Realtor®goesfull out for you®

Your home sellsfaster and for more with our proven system.

We guarantee your best real estate experience or you can cancel your agreement with usat no cost to you
Your propertywill be expertly marketed and strategically priced bya professional, loving,local FarisTeam Realtor®to achieve the highest possible value for you.
We are one of Canada's premier Real Estate teams and stand stronglybehind our slogan, full out for you®.You will have an entire team working to deliver the best resultsfor you!
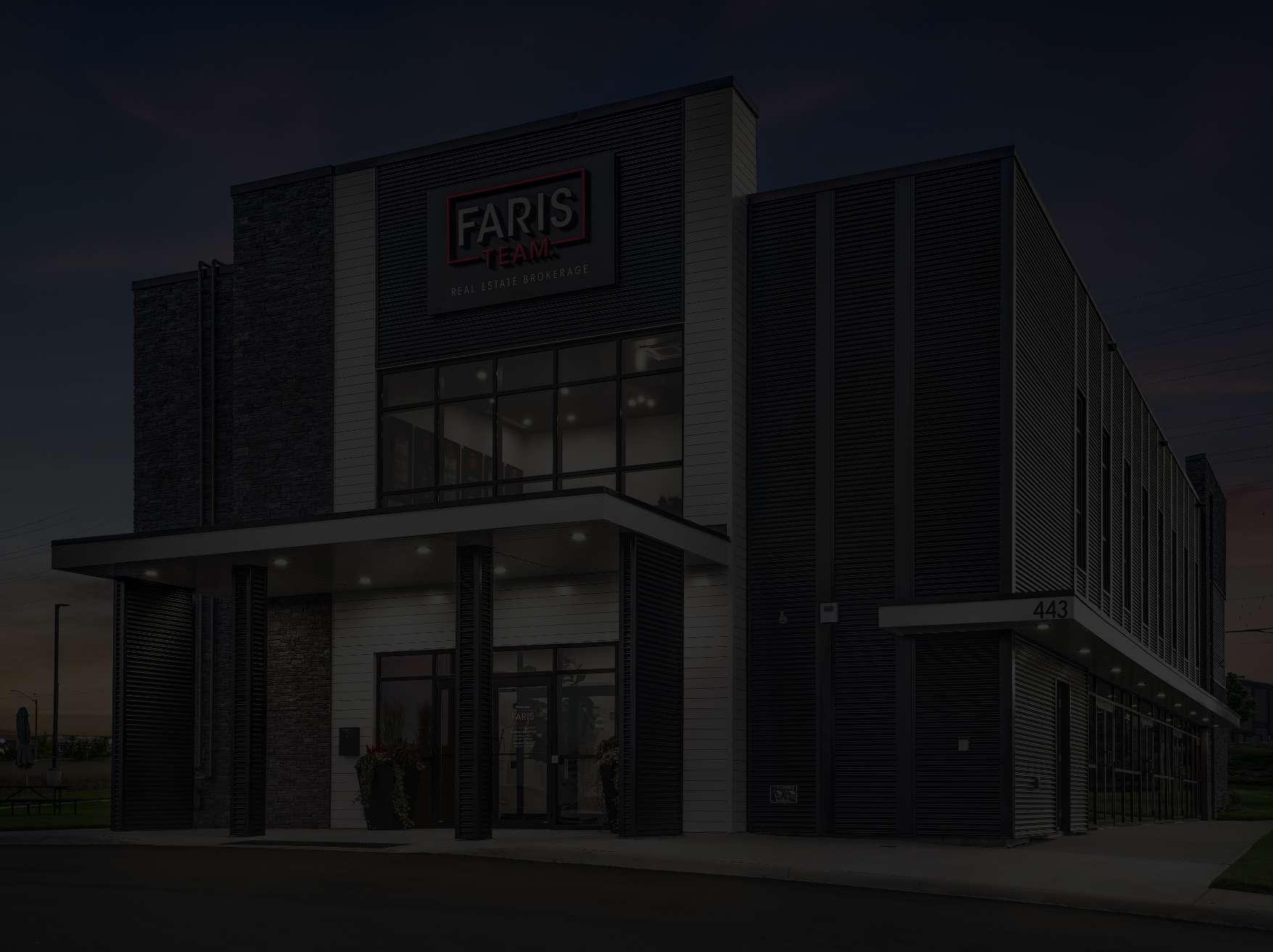
When you work with Faris Team, you become a client for life We love to celebrate with you byhosting manyfun client eventsand special giveaways.


A significant part of Faris Team's mission is to go full out®for community, where every member of our team is committed to giving back In fact, $100 from each purchase or sale goes directly to the following local charity partners:
Alliston
Stevenson Memorial Hospital
Barrie
Barrie Food Bank
Collingwood
Collingwood General & Marine Hospital
Midland
Georgian Bay General Hospital
Foundation
Newmarket
Newmarket Food Pantry
Orillia
The Lighthouse Community Services & Supportive Housing

#1 Team in Simcoe County Unit and Volume Sales 2015-Present
#1 Team on Barrie and District Association of Realtors Board (BDAR) Unit and Volume Sales 2015-Present
#1 Team on Toronto Regional Real Estate Board (TRREB) Unit Sales 2015-Present
#1 Team on Information Technology Systems Ontario (ITSO) Member Boards Unit and Volume Sales 2015-Present
#1 Team in Canada within Royal LePage Unit and Volume Sales 2015-2019
