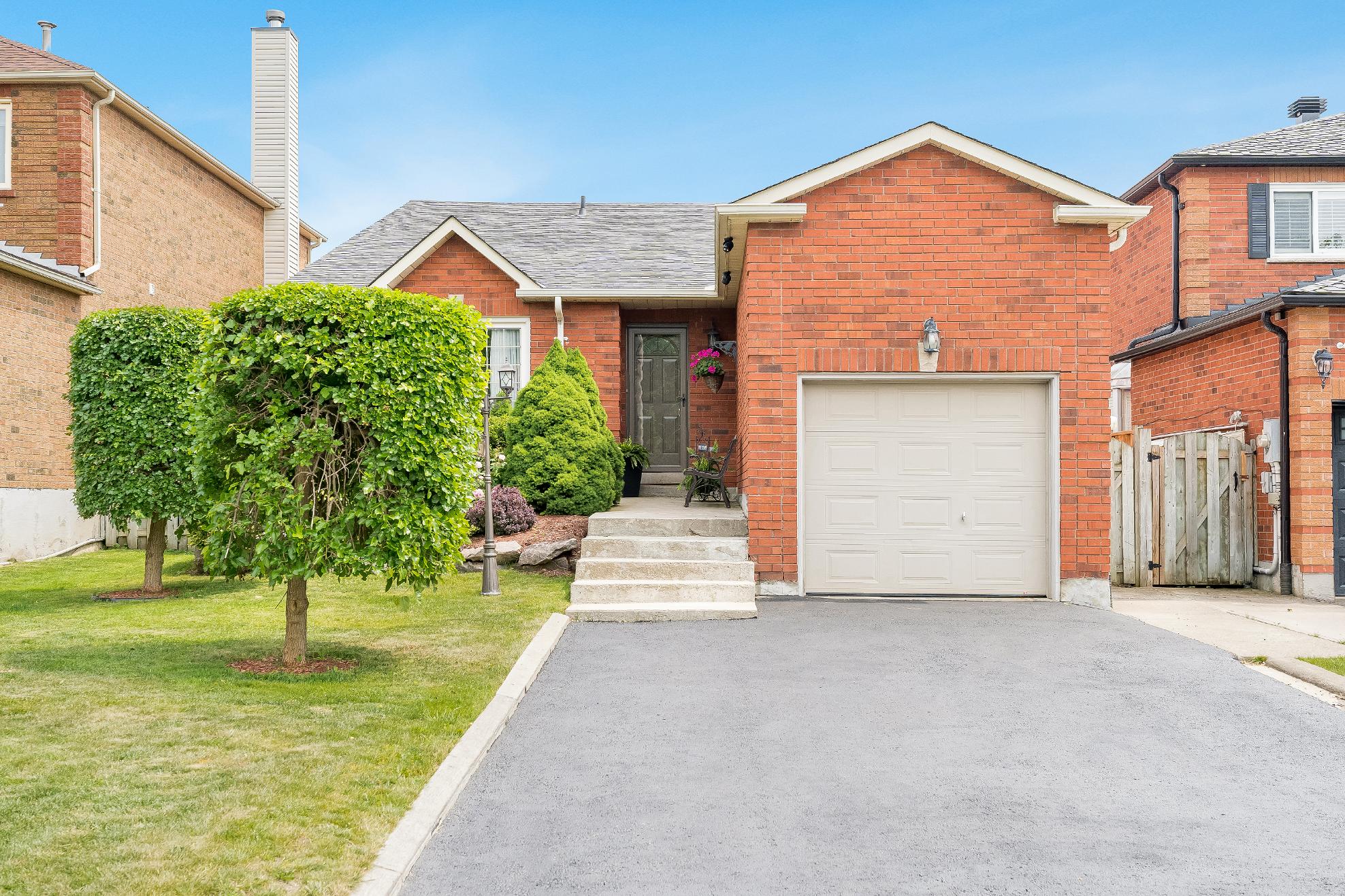
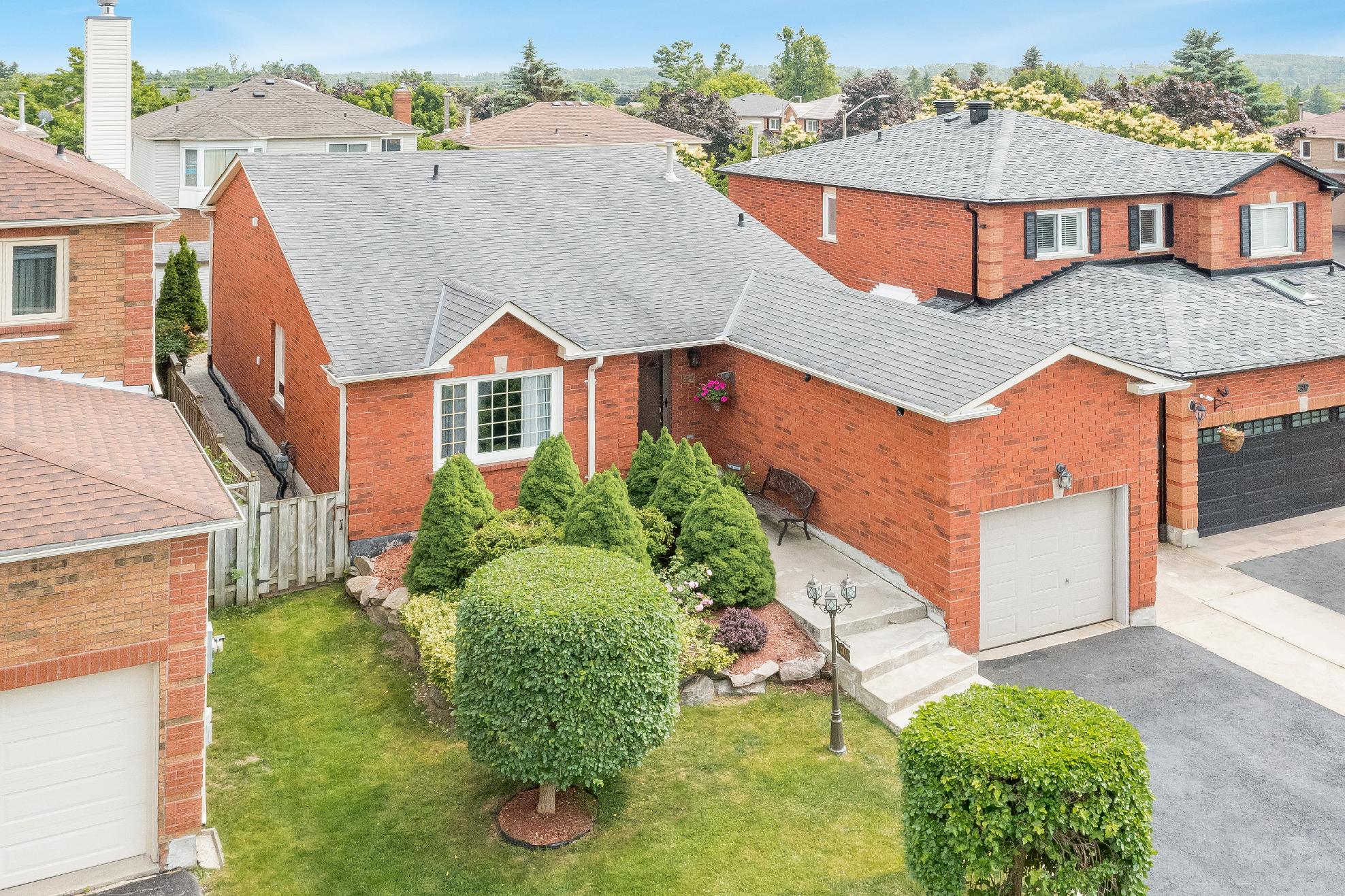









1 2 3
With standout curb appealand a generousbackyard,thisbeautifullymaintained 4-level backsplit offersa spaciousand meticulouslydesigned layout filled with custom,high-end finishes
The chef-inspired kitchen isa true showpiece,featuring granite countertops,amplecabinetry,a centre island with a sinkand seating,stainless-steelappliances,and a cozyeat-in area with built-in windowbench storage
French doorsopen to an elegant living and dining space with largewindowsthat flood theroom with naturallight,complemented bygleaming hardwood floors,along with an upperlevelwhere you?llfind three well-appointed bedrooms,each with built-in storageforadded convenience
4 5
Just a fewstepsdown,the bright lowerlevelpresentsa welcoming familyroom,a fourth bedroom, and a 3-piecesemi-ensuite bathroom,completewith a side entranceto the backyard and potentialto add a partialkitchen,making it idealformulti-generationalliving
The unfinished basement offersa workshop,a laundryroom,and a crawlspace,providing a fantastic opportunityforadditionalstorageand a utilityroom,whilethe single-cargarage deliverssecure parking ora place foryourtoys,providing a trulyspecialhome with space, function,and characterthroughout

19'7" x 10'2"
- Ceramic tile flooring
- Recessed lighting
- Deep-toned cabinetrywith undermount lighting
- Granite countertopsadorned bya tiled backsplash
- Stainless-steelappliancesincluding a gasstove
- Breakfast area
- Large baywindowwith built-in bench storage
- Centre island complete with breakfast barseating
9'11" x 8'7"
- Engineered hardwood flooring
- Spaciouslayout with plentyof room fora large dining table
- Bordered bycrown moulding
- Oversized windowwelcoming in warm sunlight
- Timelessneutralpaint tone
13'3" x 12'10"
- Engineered hardwood flooring
- Great open layout that brings everyonetogether
- Crown moulding
- Frenchdoorentry
- Largefront-facing windowcreating a luminoussetting within
- Light paint tone

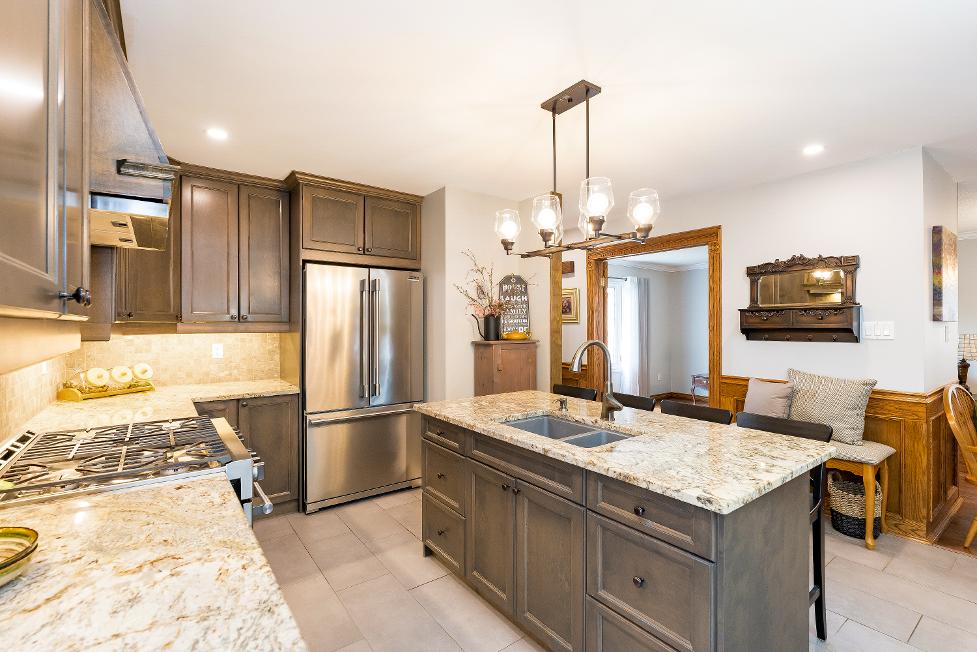
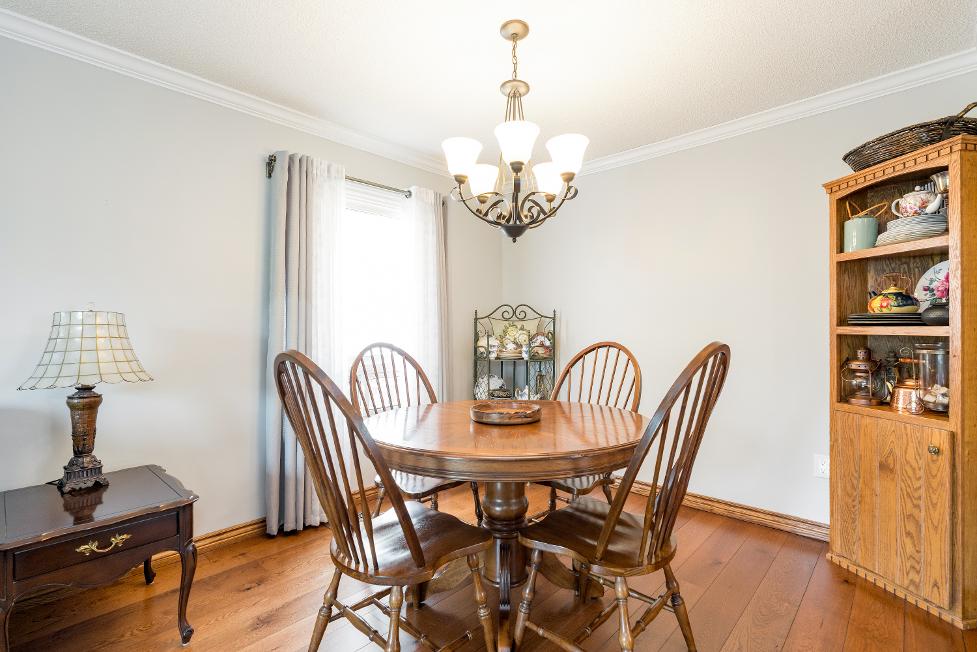


15'1" x 9'10"
- Laminate flooring
- Generouslysized
- Crown moulding
- Deep walk-in closet
- Bedside windowcreating a bright and airysetting
- Ensuite privilege
2-piece
- Tile flooring
- Crown moulding
- Vanitycomplete with custom cabinetry
- Neutralfinishes
11'8" x 9'4"
- Laminaeflooring
- Sizeable layout
- Built-in drawersfor efficient storage
- Bedside window
- Contemporary paint tone
11'3" x 8'10"
- Laminaeflooring
- Nicelysized
- Open closet
- Neutralpaint tone
- Perfect fora homeoffice ora nursery
4-piece
- Ceramic tile flooring
- Well-placed foreasy everydayusage
- Granite-topped vanity
- Combined bathtub and showerenclosed in a tiled surround





A Family Room
20'7" x 16'9"
- Engineered hardwood flooring
- Built-in cabinetry
- Well-sized window
- Two closetsforample storagespace
- Perfect forentertaining guest orrelaxing
- Garden doorwalkout leading to the property
B Bedroom 13'1" x 12'5"
- Engineered hardwood flooring
- Expansivelayout
- Built-in custom drawers
- Luminouswindow
- Perfect forovernight guestsorextended familymembers
- Semi-ensuite access
C
- Ceramic tile flooring
- Semi-ensuite
- Granite-topped vanitywith helpful storagebelow
- Standaloneshower
- Built-in drawers


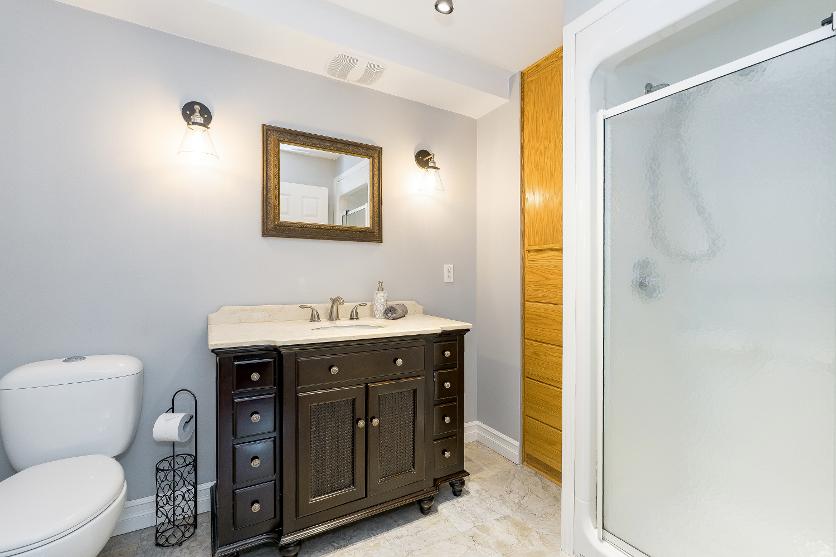
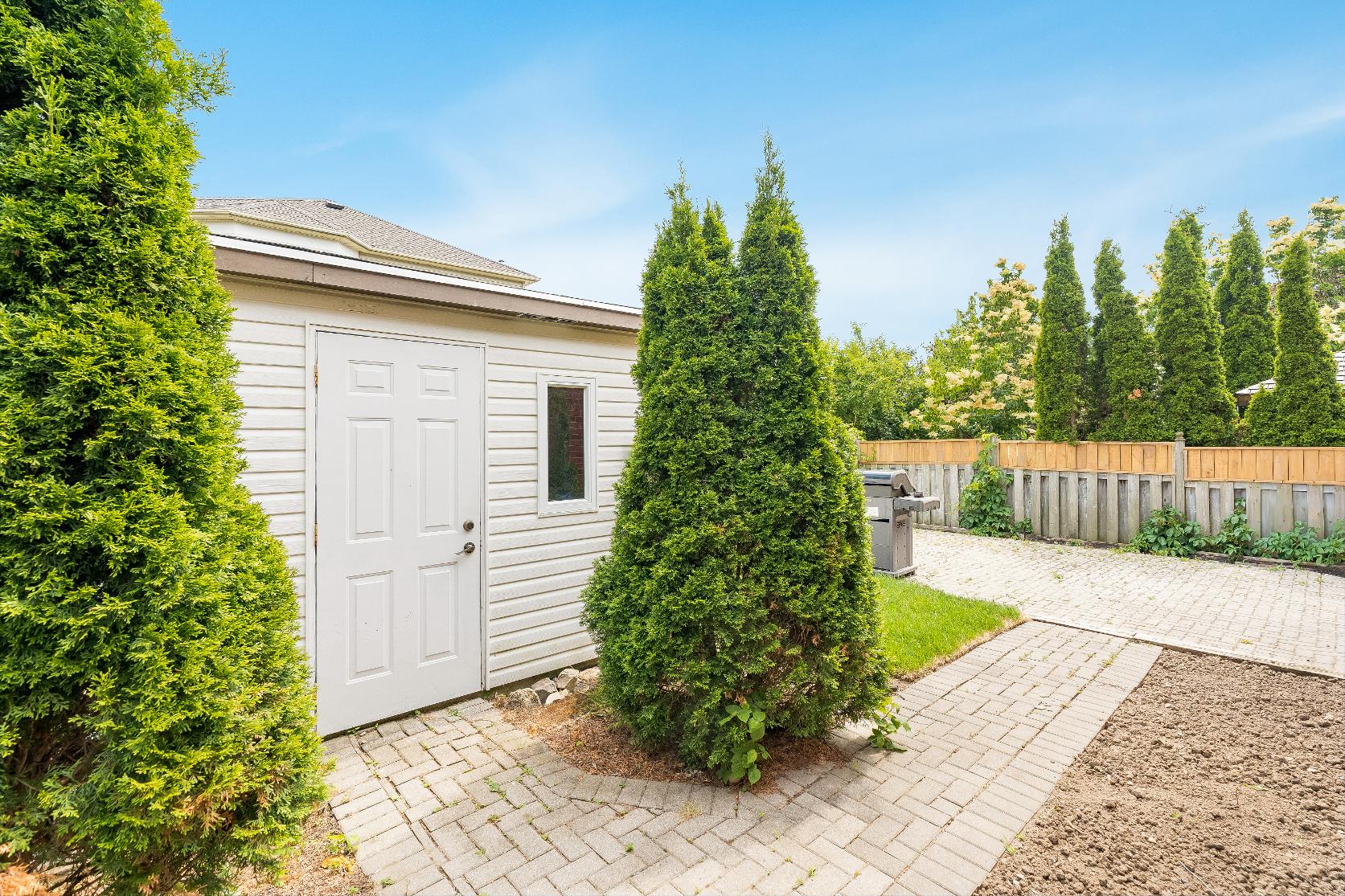
- Well-maintained 4-levelbacksplit complete with anall-brickexterior
- Attached single-cargarage coupled with a double wide drivewaysuitable forthree vehicles
- Fullyfenced backyard offering a massivebackpatio perfect for summerbarbeques,along with a largegarden shed forextra storagespace
- Added benefit of a side entrance leading to the lowerlevel,perfect for an in-lawsuite
- Idealfamily-friendlysetting momentsto HanmerPark,in-town amenities,dining options,local schools,public transit routes,and Highway400 access







"The Cityof Barrie continuesto be a prosperous City, with smart growth, economic opportunities and exceptional qualityof life With an expanded public waterfront,residentsand visitorsenjoy Barrie?sbreathtaking views, walking trails, parks and playgrounds, marina and manyspecial eventsand festivals.Experience our historic downtown core with itsshops, restaurants,rich history, and the centre of our vibrant artsand culture cornerstones.The Cityof Barrie isa four-season destination offering year round entertainment, recreation and lifestyle; we welcome you to our City." ? Mayor Jeff Lehman
ELEMENTARY SCHOOLS
St Marguerite d'Youville C S
West Bayfield E.S.
SECONDARY SCHOOLS
St Joseph's C H S
Barrie North C I
FRENCH
ELEMENTARYSCHOOLS
Frère André
INDEPENDENT
ELEMENTARYSCHOOLS
Sevenoaks Academy
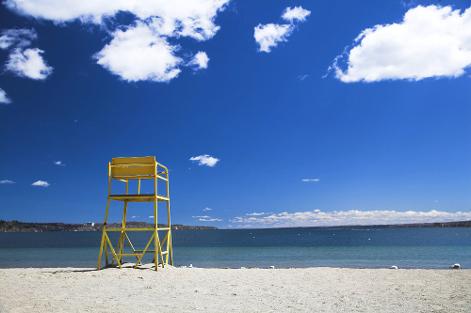
Centennial Beach, 65 Lakeshore Dr
Johnson's Beach, 2 Johnson St

Georgian Mall, 509 Bayfield St, N



Cineplex Theatres North, 507 Cundles Rd, E
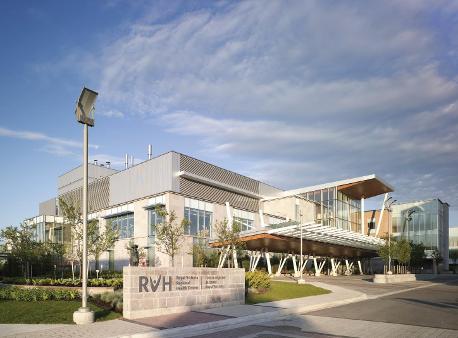
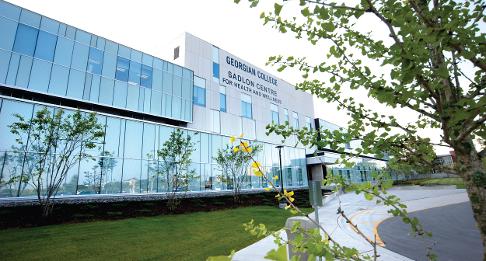


Professional, Loving, Local Realtors®
Your Realtor®goesfull out for you®

Your home sellsfaster and for more with our proven system.

We guarantee your best real estate experience or you can cancel your agreement with usat no cost to you
Your propertywill be expertly marketed and strategically priced bya professional, loving,local FarisTeam Realtor®to achieve the highest possible value for you.
We are one of Canada's premier Real Estate teams and stand stronglybehind our slogan, full out for you®.You will have an entire team working to deliver the best resultsfor you!

When you work with Faris Team, you become a client for life We love to celebrate with you byhosting manyfun client eventsand special giveaways.


A significant part of Faris Team's mission is to go full out®for community, where every member of our team is committed to giving back In fact, $100 from each purchase or sale goes directly to the following local charity partners:
Alliston
Stevenson Memorial Hospital
Barrie
Barrie Food Bank
Collingwood
Collingwood General & Marine Hospital
Midland
Georgian Bay General Hospital
Foundation
Newmarket
Newmarket Food Pantry
Orillia
The Lighthouse Community Services & Supportive Housing

#1 Team in Simcoe County Unit and Volume Sales 2015-Present
#1 Team on Barrie and District Association of Realtors Board (BDAR) Unit and Volume Sales 2015-Present
#1 Team on Toronto Regional Real Estate Board (TRREB) Unit Sales 2015-Present
#1 Team on Information Technology Systems Ontario (ITSO) Member Boards Unit and Volume Sales 2015-Present
#1 Team in Canada within Royal LePage Unit and Volume Sales 2015-2019
