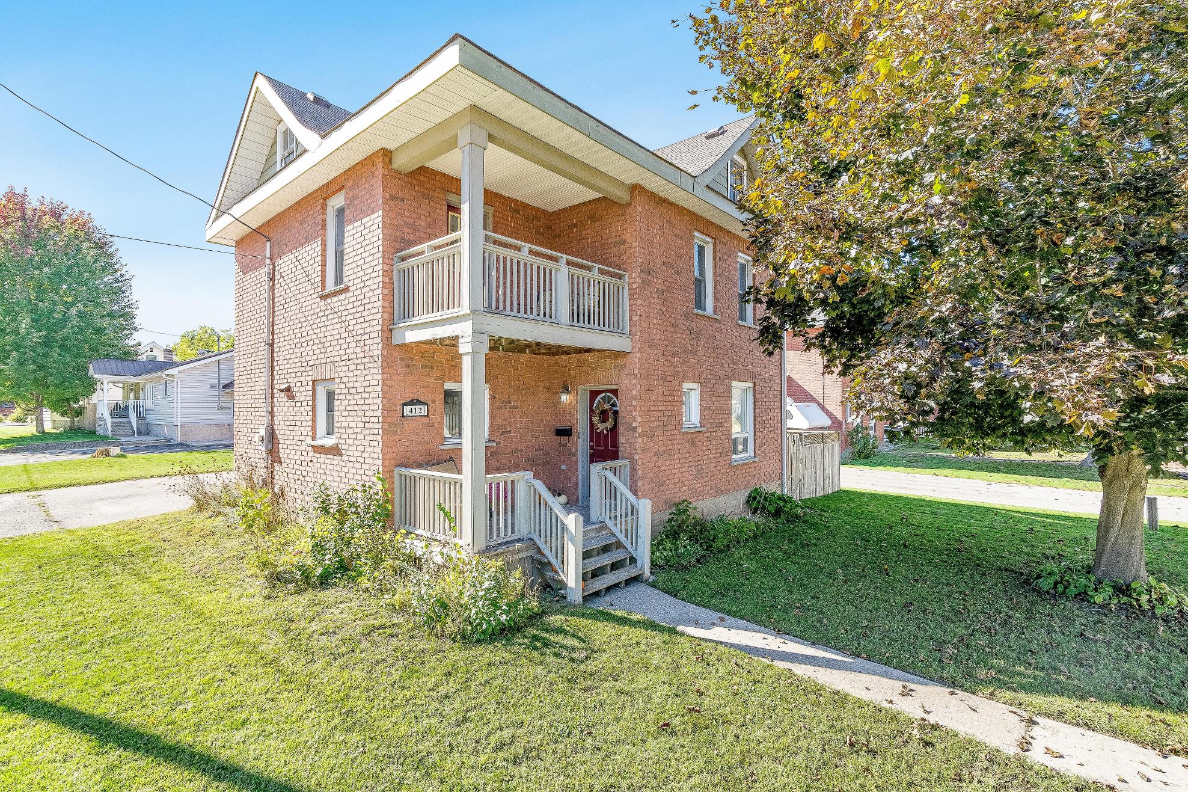
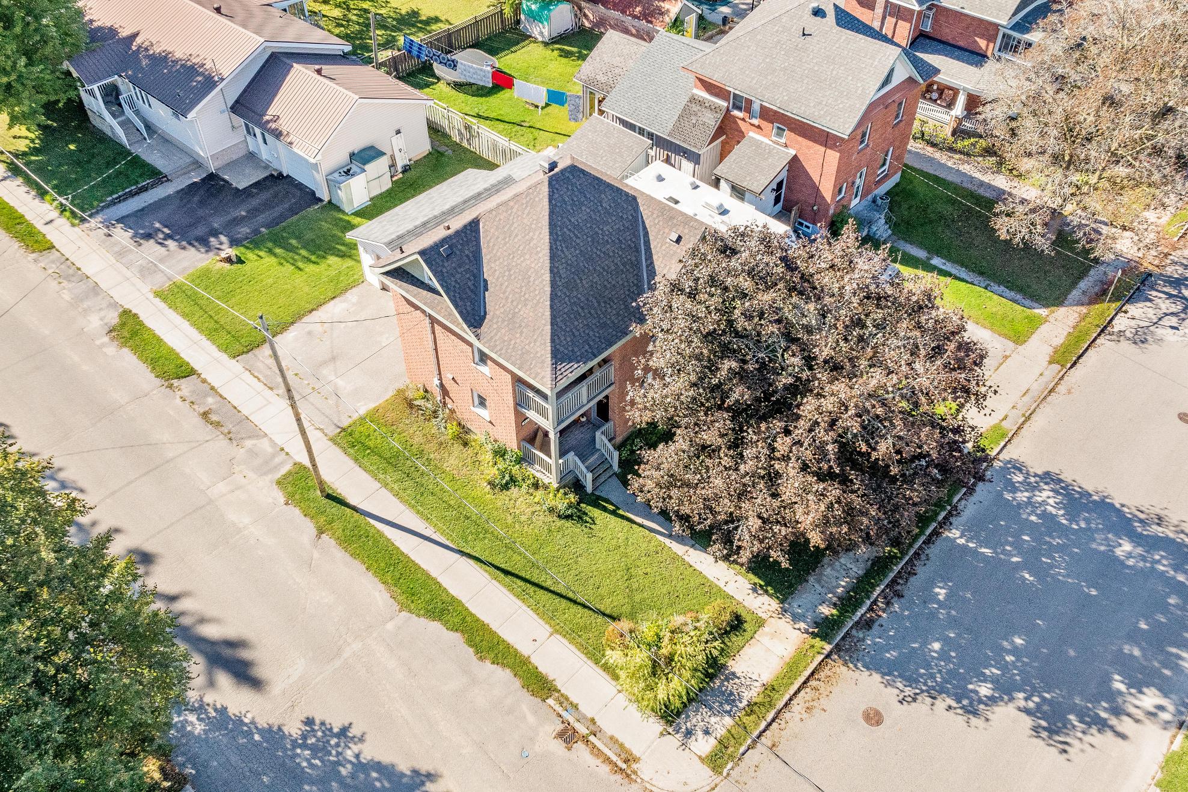
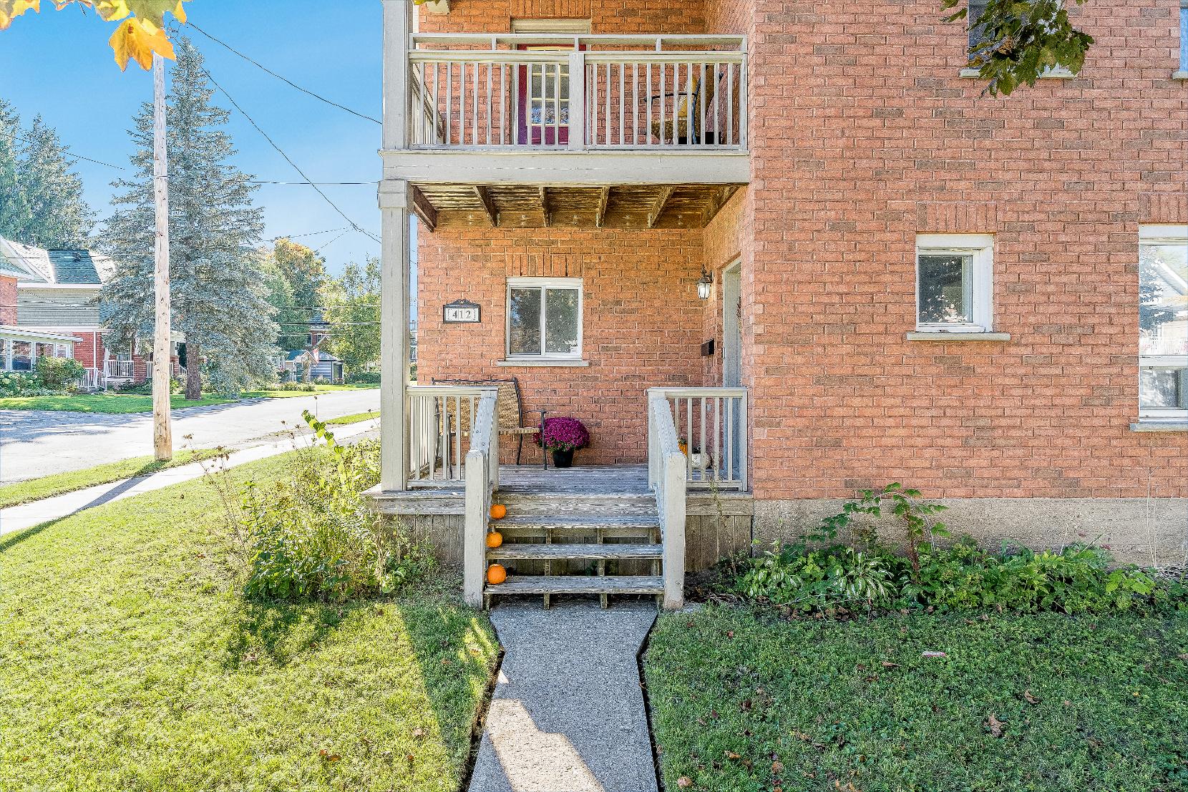
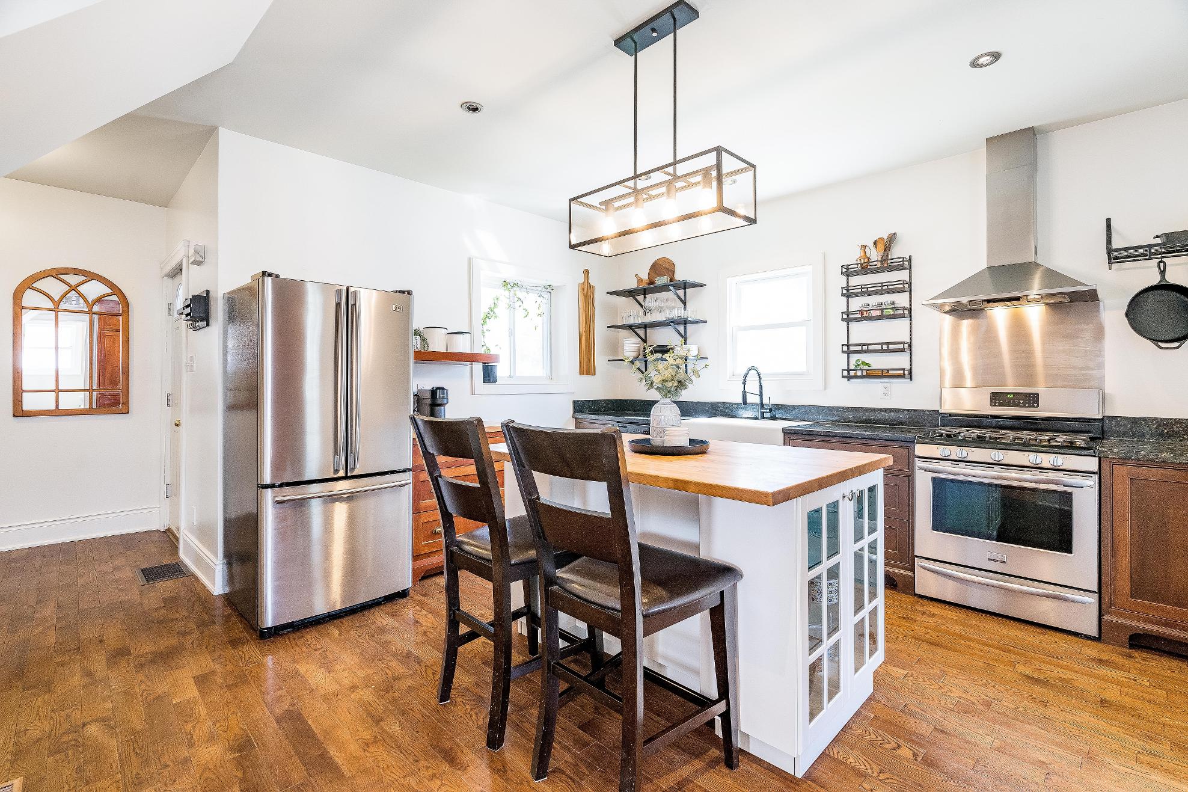







1 2 3
Perfect forfirst-time buyersorsmallfamilies,thischarming threebedroom centuryhome deliverstimelesscharacter,modern comfort,and thoughtfulupdates,trulychecking alltheboxes
Step into the welcoming foyerwith high 9'ceilings,a tastefullyupdated kitchen featuring a gasrange,granitecountertops, and a farmhouse-style sink,and hardwood floorsflowing through the freshlypainted main level,whereyou?llfind a cozyliving area,a formaldining room with double doorsto the backyard,and a convenient two-piecebathroom;outside,enjoya fully fenced,low-maintenance deckand patio,perfect forentertaining orquiet eveningsat home
The finished basement extendsyourliving space with a family-friendlyrecreation room formovieand gamenights,plusa functionallaundryarea with a newwasherand dryer(2024),amplecabinetryforstorage,and a spaciousutilityroom with a newerfurnace and a brand-newNapoleon airconditioner(2024)
4
5
Upstairs,the freshlypainted leveloffersthreecomfortable bedrooms,including a primaryretreat with a large walk-in closet featuring built-in storage,along with an upperlevelbalconywhereyoucan sip yourmorning coffee orunleash yourcreativityin the spaciousunfinished loft with vaulted ceilings,readyto be transformed into the space of yourdreams
With exteriorupdatesincluding newbrick(2019) and a newroof (2024),plusa spaciousshop forvehicle storageand a garden shed,thishome deliverspeaceof mind inside and out,allwithin walking distance to downtown Midland and the sparkling shoresof Georgian Bay

Kitchen 14'10" x 14'2"
- Hardwood flooring
- Recessed lighting
- Two-toned cabinetrywith a striking black granitecountertop and a butcherblock topped island
- Stainless-steelappliancesincluding a sleek rangehood
- Centre island with breakfast barseating
- Farmhousesinkwith a pull-down faucet set belowa bright window
- Accessto the mudroom and the main levelbathroom
Dining Room 14'10" x 12'5"
- Hardwood flooring
- Spacious,formalsetting with ample space fora largedining table,perfect for entertaining familyand friends
- Freshlypainted
- Frenchdoorwalkout leading to the deckand flooding the space with bright sunlight
- Seamlessconnection to the living room and kitchen
- Easyaccessto the basement





- Hardwood flooring
- Freshlypainted
- Two windowswelcoming in naturallight, enhancing the bright white paint toneand giving theroom an airyfeel
- Amplespace fora generouslysized sectional
- Hardwood flooring
- Frosted windowforadded privacy
- Wallpapered ceiling foradded visualappeal
- Elegant pedestalsink
- Located off of theprincipalliving spacesfor easyaccessibility


11'8" x 10'0"
- Hardwood flooring
- Multi-purposespace located at the top of the stairs
- Perfect foran office
- Accessto thecharming balconyoverlooking the neighbourhood
12'10" x 12'0"
- Hardwood flooring
- Walk-in closet with ample built-in storage
- Space fora king-sized bed
- Two bright sunlit windows illuminating the room
- Ceiling fan foradded aircirculation
13'0" x 10'8"
- Hardwood flooring
- Reach-in closet for clothing storage
- Spaciouslayout with space fora queen-sized bed
- Ceiling fan with flush-mount lighting
- Bright window
10'9" x 9'4"
- Hardwood flooring
- Green accent wall
- Closet fororganization
- Windowflooding the space with naturallight
- Room fora double-bed
- Great size fora nursery
4-piece
- Vinylflooring
- Combined bathtub and showerforthe best of both worlds
- Vanitywith under-sink storage,ample counterspace,and a perfect spot fora stoolto create a get-readyarea
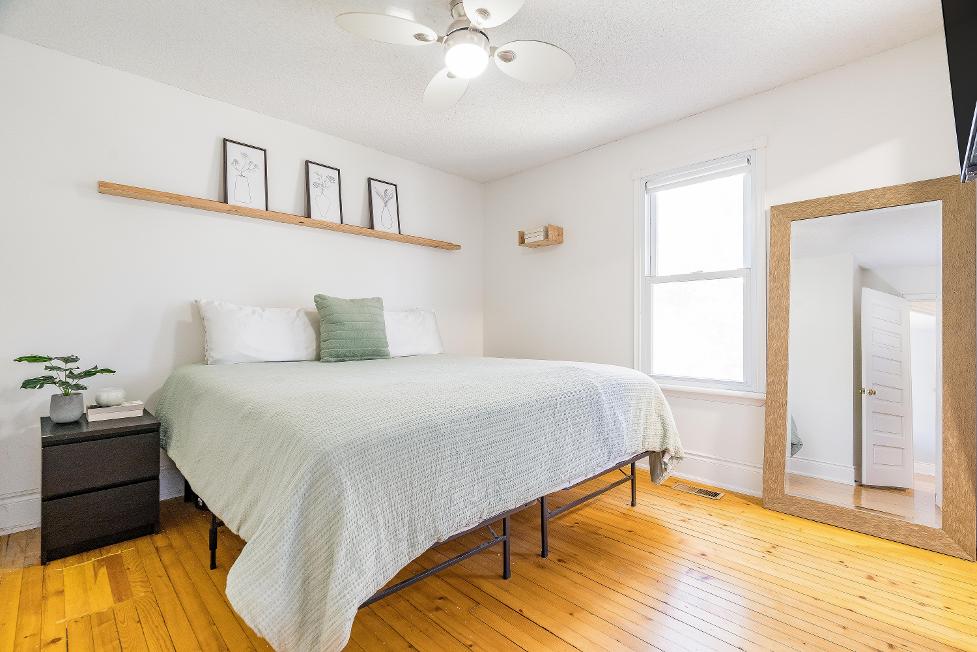




- Carpet flooring
- Recessed lighting
- Freshlypainted
- Surround-sound speakers,making it idealfor a theatrespace
- Nookperfect fora hobbyspace oran office
- Vinylflooring
- Recessed lighting
- Stainless-steellaundrysinkwith under-sink cabinet space
- Cabinetsforstorageand laundryfolding
- Included washerand dryer

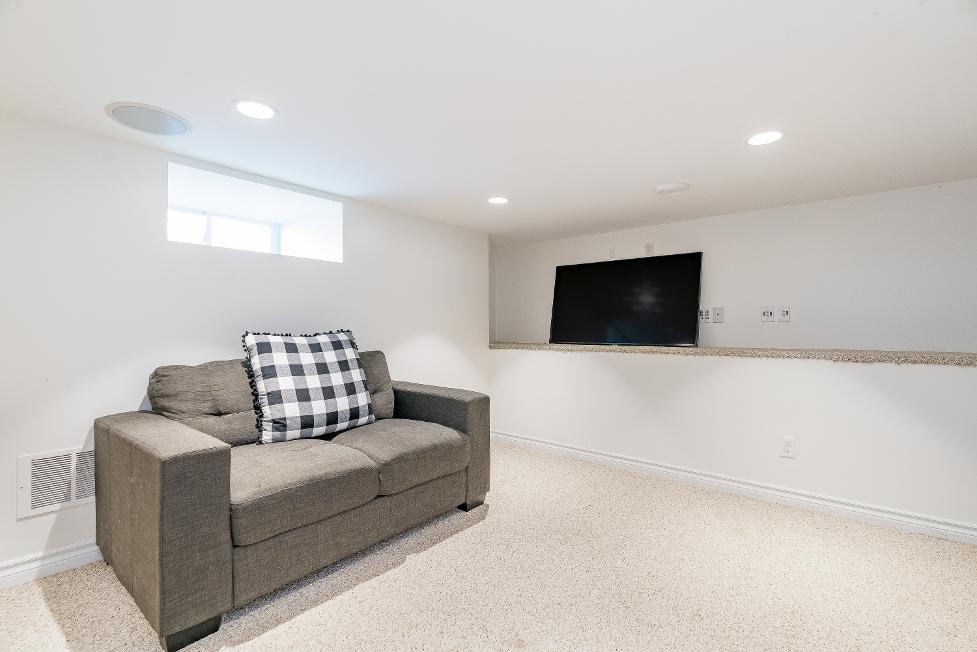

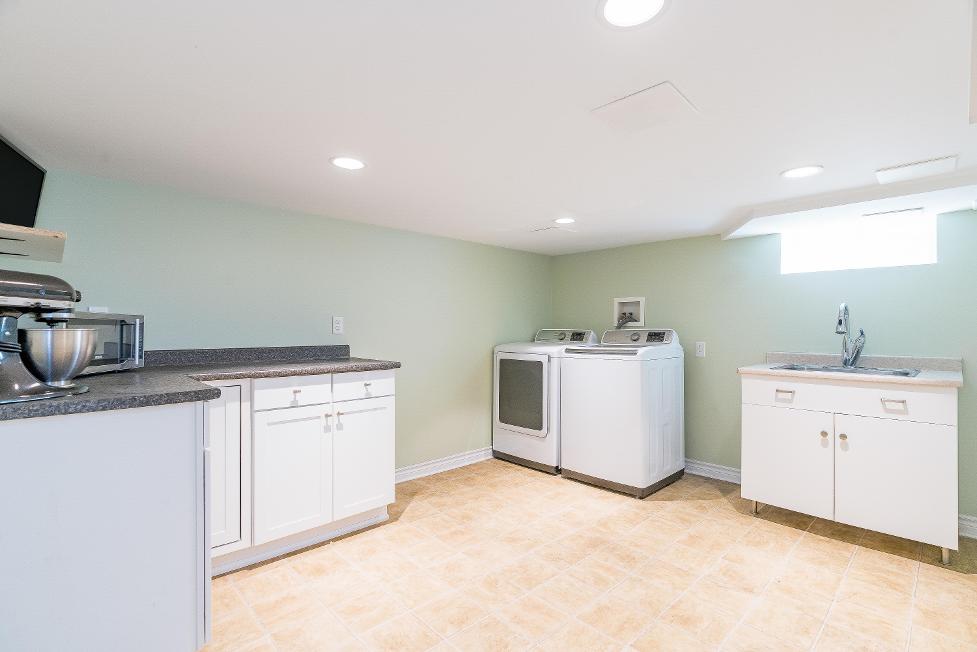

- 2-storeyhomefinished with a brickexterior
- Updated asphalt shingle roof (2024)
- Detached one-cargarage with the potentialto beutilized as
a workshop
- Fullyfenced backyard forsecurity
- Situated on a cornerlot with a maturetreeforshade
- Garden shed foroutdoorstorage
- Upperlevelbalconywith viewsof the neighbourhood
- Patio forsummerentertainment and relaxation
- Located down the street from in-town amenities,Midland Harbour, and LittleLake Park






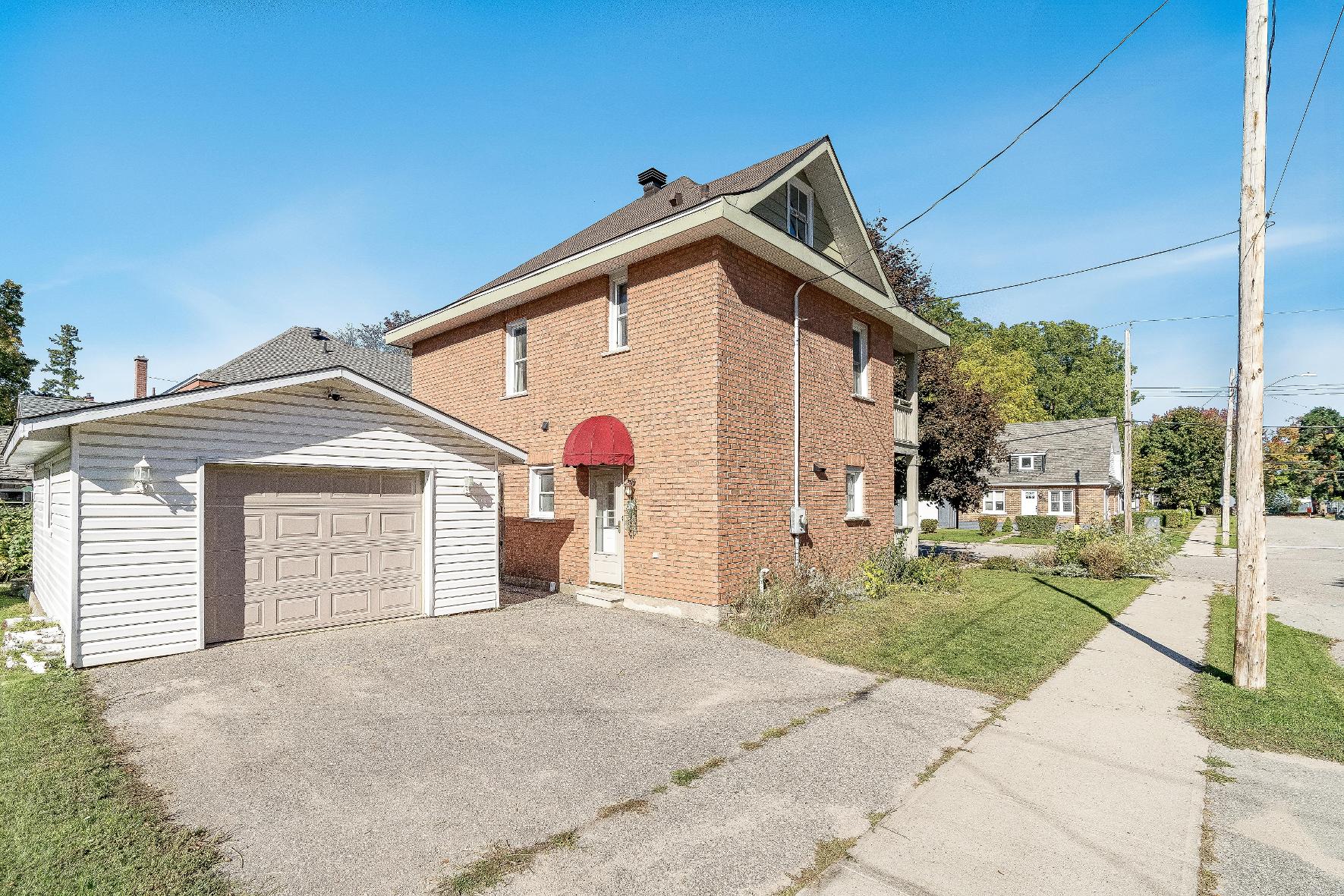



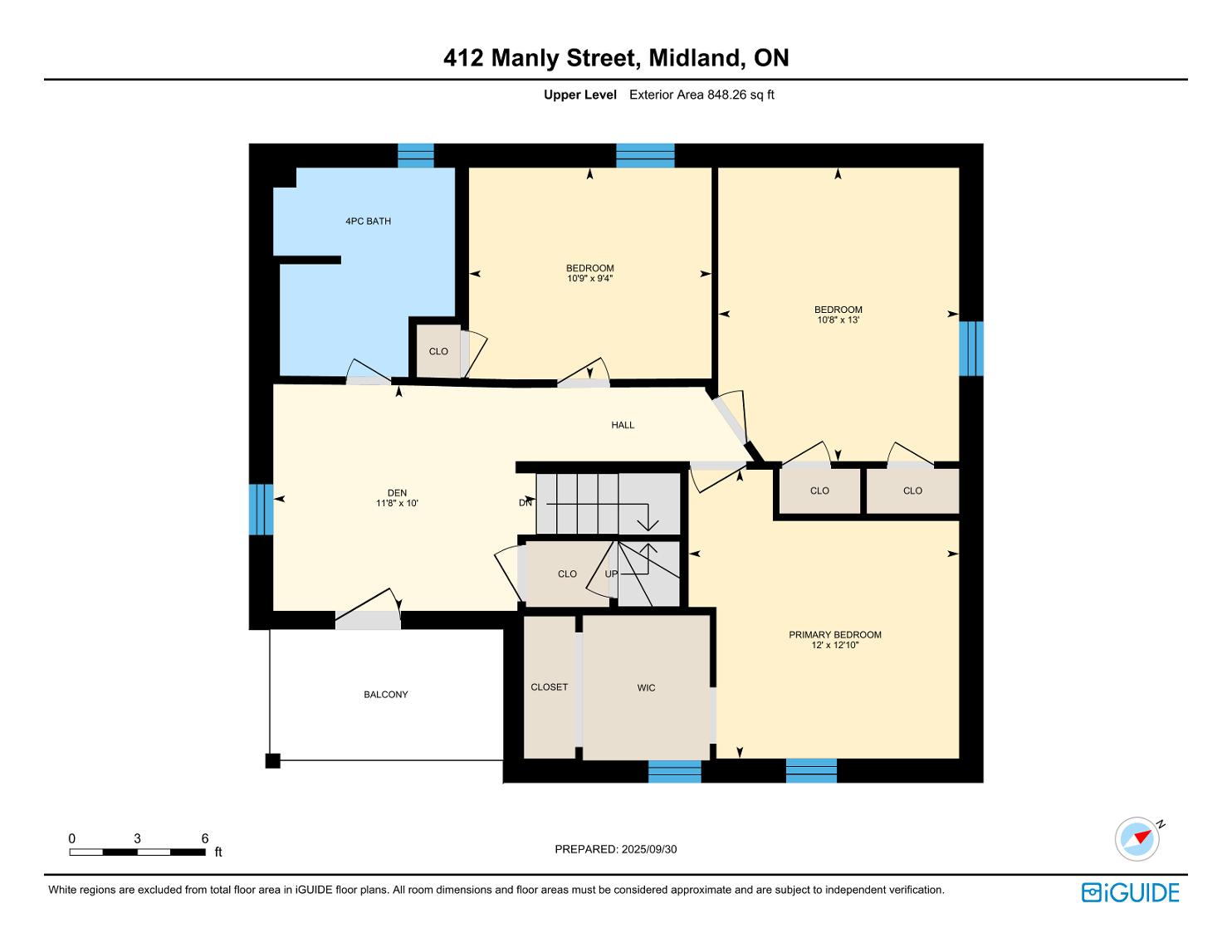




?Big time appeal with a small town feel, you?ll find it all in the Town of Midland
Our beautiful downtown, thriving industries, amazing artsand culture, local sportsand 4-season recreation has something for everytaste and interest And not to be missed, we are home to Ontario?sBest Butter Tart Festival!?
? Mayor Gord McKay, Town of Midland
Population: 16,864
ELEMENTARY SCHOOLS
Sacred Heart C S
Huron Park P.S.
SECONDARY SCHOOLS
St Theresa's C H S
Georgian Bay District SS
FRENCH
ELEMENTARYSCHOOLS
Saint-Louis
INDEPENDENT ELEMENTARYSCHOOLS
Burkevale Protestant Separate School

SOUTHERN GEORGIAN BAYHOSPITAL, 1112 St Andrews Dr , Midland


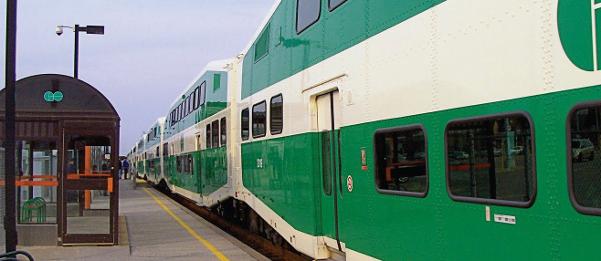
GEORGIAN COLLEGE? MIDLAND CAMPUS, 649 Prospect Blvd, Midland
MOUNTAINVIEW PLAZA, 9226 County Rd 93, Midland

GALAXYCINEMAS, 9226 County Rd 93, Midland
BAYSHORELANES, 205 King St, Midland
HARBOURSIDEPARK, King St & Bayshore Dr LITTLELAKEPARK, 606 Little Lake Park Rd

Professional, Loving, Local Realtors®
Your Realtor®goesfull out for you®

Your home sellsfaster and for more with our proven system.

We guarantee your best real estate experience or you can cancel your agreement with usat no cost to you
Your propertywill be expertly marketed and strategically priced bya professional, loving,local FarisTeam Realtor®to achieve the highest possible value for you.
We are one of Canada's premier Real Estate teams and stand stronglybehind our slogan, full out for you®.You will have an entire team working to deliver the best resultsfor you!

When you work with Faris Team, you become a client for life We love to celebrate with you byhosting manyfun client eventsand special giveaways.


A significant part of Faris Team's mission is to go full out®for community, where every member of our team is committed to giving back In fact, $100 from each purchase or sale goes directly to the following local charity partners:
Alliston
Stevenson Memorial Hospital
Barrie
Barrie Food Bank
Collingwood
Collingwood General & Marine Hospital
Midland
Georgian Bay General Hospital
Foundation
Newmarket
Newmarket Food Pantry
Orillia
The Lighthouse Community Services & Supportive Housing

#1 Team in Simcoe County Unit and Volume Sales 2015-Present
#1 Team on Barrie and District Association of Realtors Board (BDAR) Unit and Volume Sales 2015-Present
#1 Team on Toronto Regional Real Estate Board (TRREB) Unit Sales 2015-Present
#1 Team on Information Technology Systems Ontario (ITSO) Member Boards Unit and Volume Sales 2015-Present
#1 Team in Canada within Royal LePage Unit and Volume Sales 2015-2019
