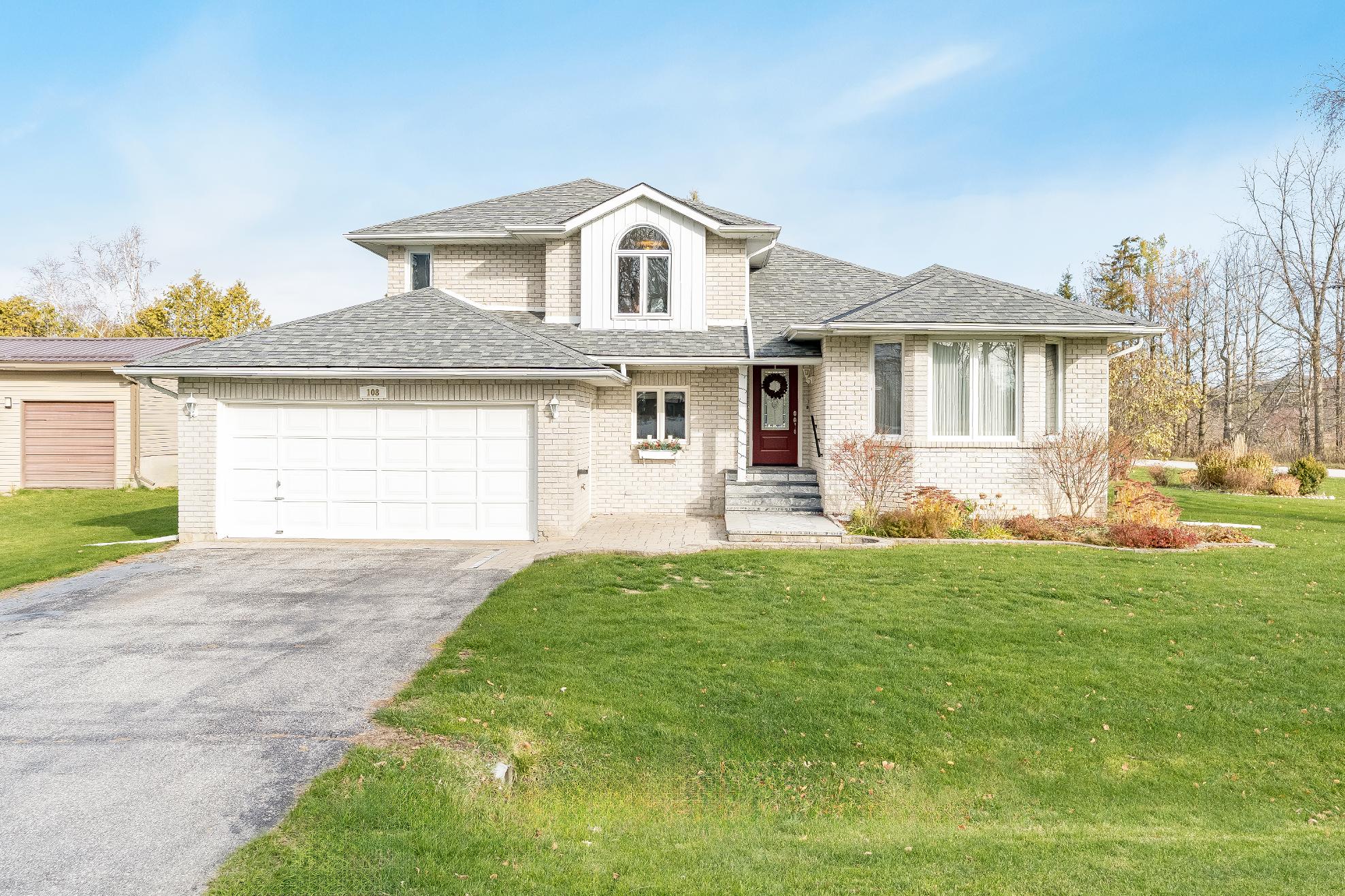
108 SIXTH STREET
ImmaculatelyMaintained FamilyHome in the Commuter-FriendlyHub of Beaverton Brock
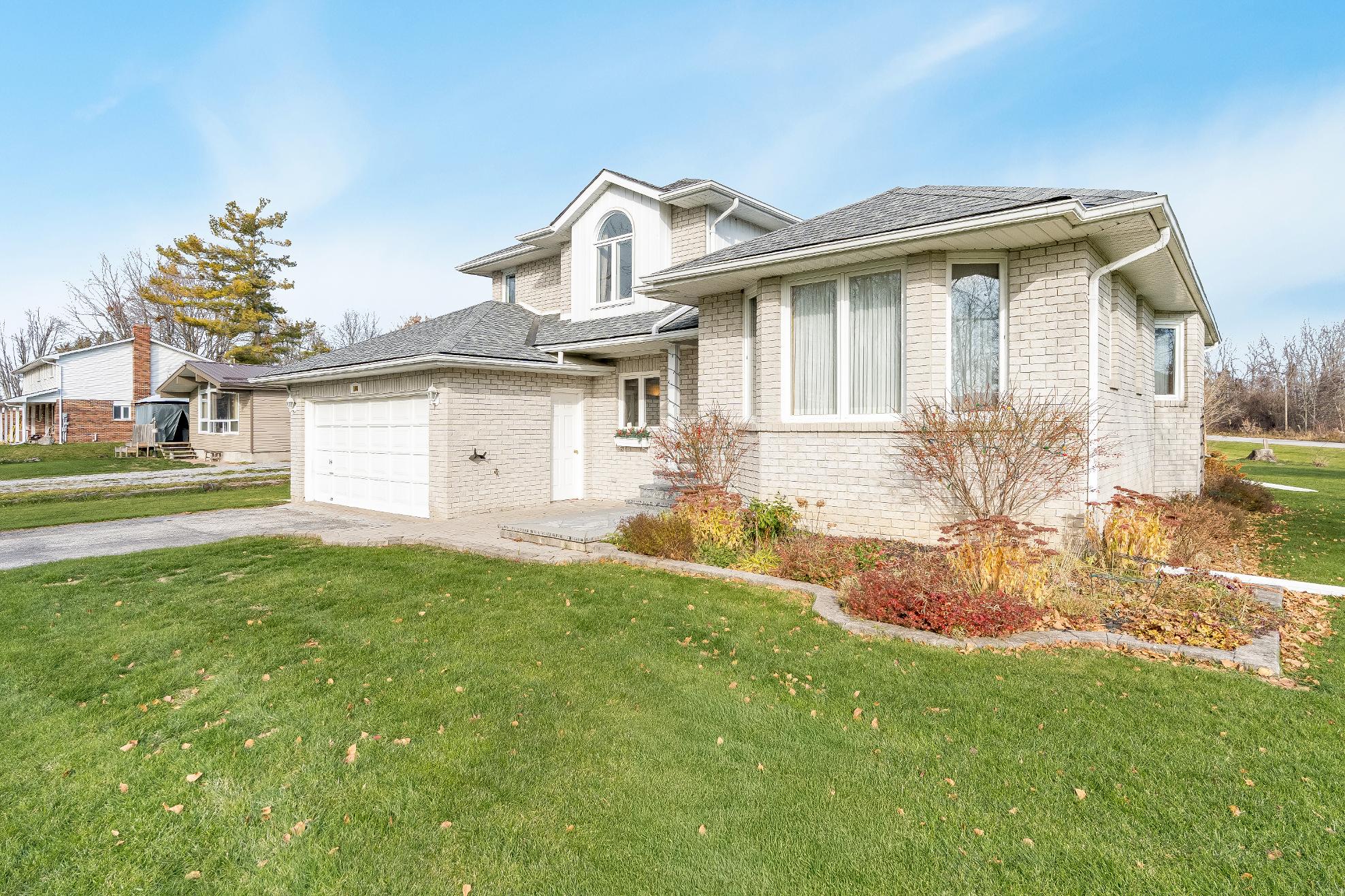

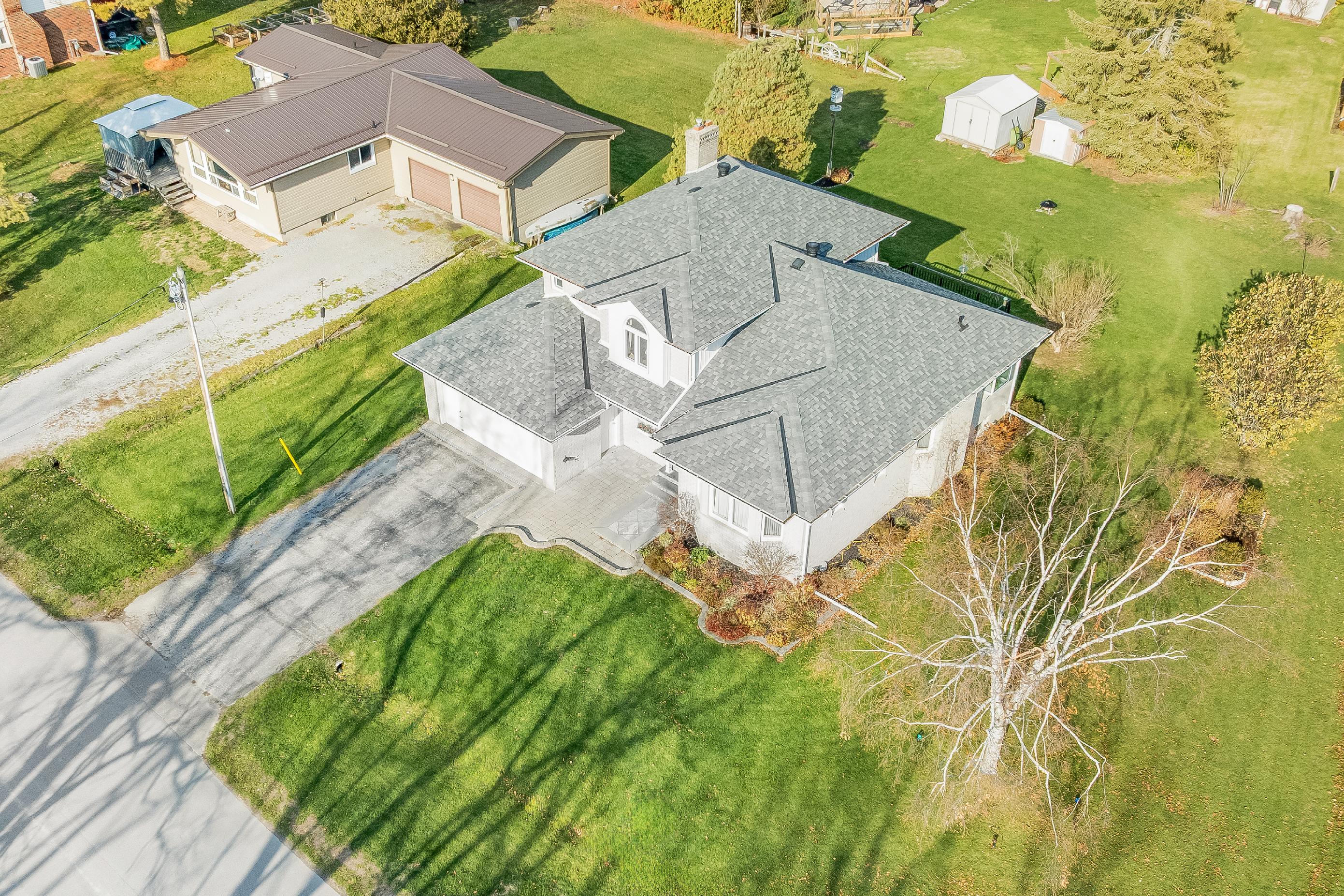



108 SIXTH STREET
ImmaculatelyMaintained FamilyHome in the Commuter-FriendlyHub of Beaverton Brock




1 2 3 4
Rare opportunityto own thisimmaculatelymaintained four-levelsidesplit,perfectly situated in thehighlysought-afterEthelParkneighbourhood in the commuter-friendly hub of Beaverton
Uncoverthe spaciousliving area featuring a renovated kitchen (2022),fourgenerous bedrooms,updated bathrooms,and a thoughtfullydesigned floorplan that includes two familyrooms
Enjoyoutdoorliving to the fullest with a large yard,a two-tiered deckand mature perennialgardens,ina safe,friendlyneighbourhood,located nearwalking trailsand a public beach
Enjoymodern living and peace of mind with newlyreplaced fridge(2023),microwave (2022),washerand dryer(2023),a recentlyrebuilt deck with newrailings(2022),an inviting stone entranceway(2015) and completeupperlevelwindowreplacement (2018)
5
Offering an exceptionallylarge,highlypracticalutilityand storagearea,trulyoneof the best you?llcome across
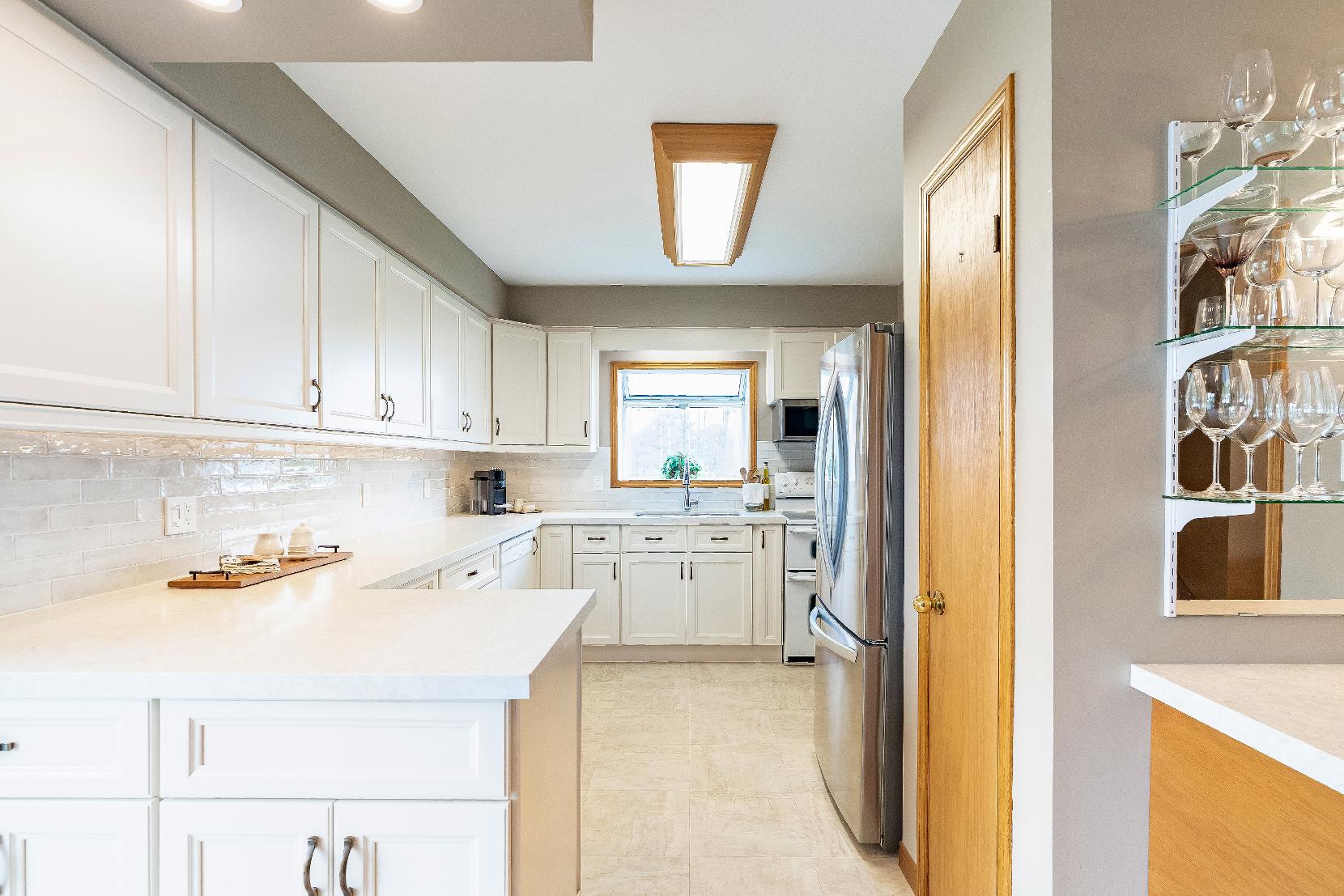
18'10" x 11'3"
- Dual-stainlesssteelsinkwith a gooseneck faucet set belowa boxwindowoverlooking thegarden
- Bright whiteshaker-stylecabinetry complemented bya tiled backsplash
- Peninsula illuminated byrecessed lighting
- Designated area fora sizeable kitchen table forcasualmeals
- Barshelf with glassshelves,undercounter storage,and a winefridge
- Railing overlooking the familyroom
- Sliding glass-doorwalkout leading to the backdeck
12'6" x 10'6"
- Hardwood flooring
- Seamlessconnection to the living room making hosting easy
- Two windowswelcoming in naturallight
- Spacefora sizeable dining table and other largefurniture
- Neutralpaint tone
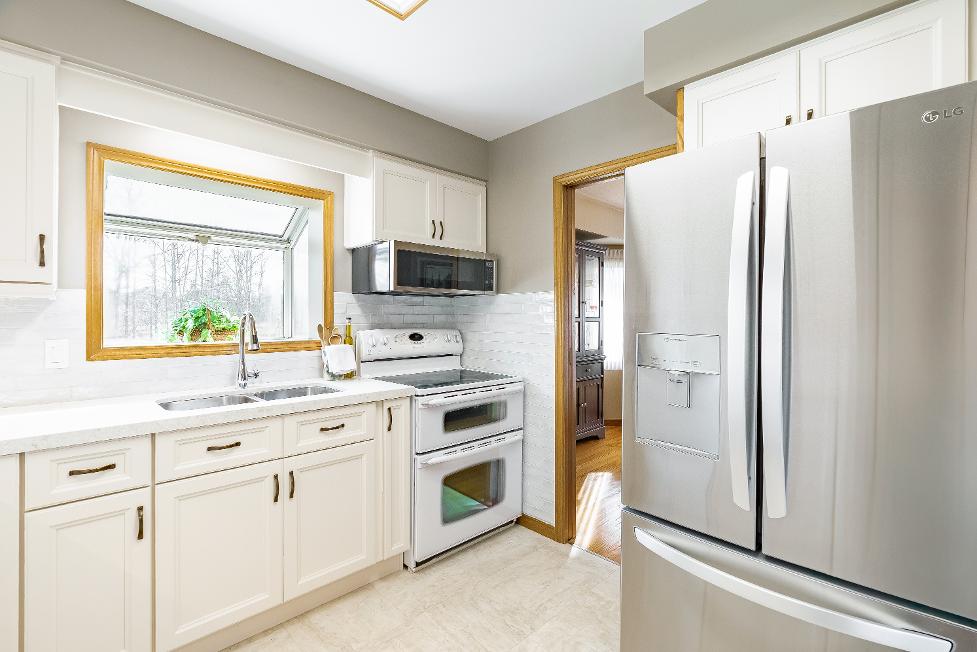
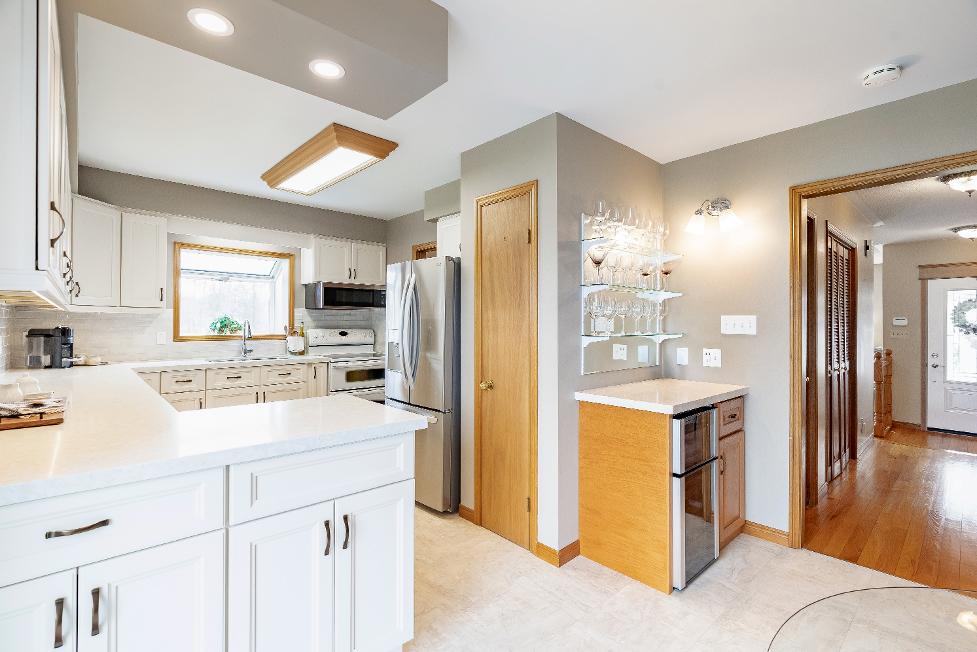
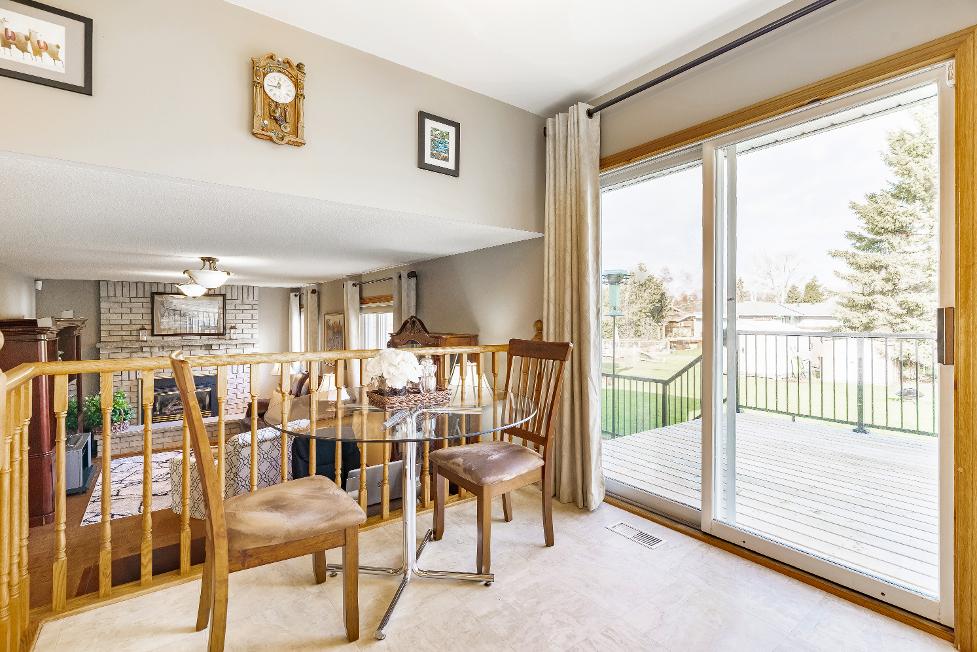
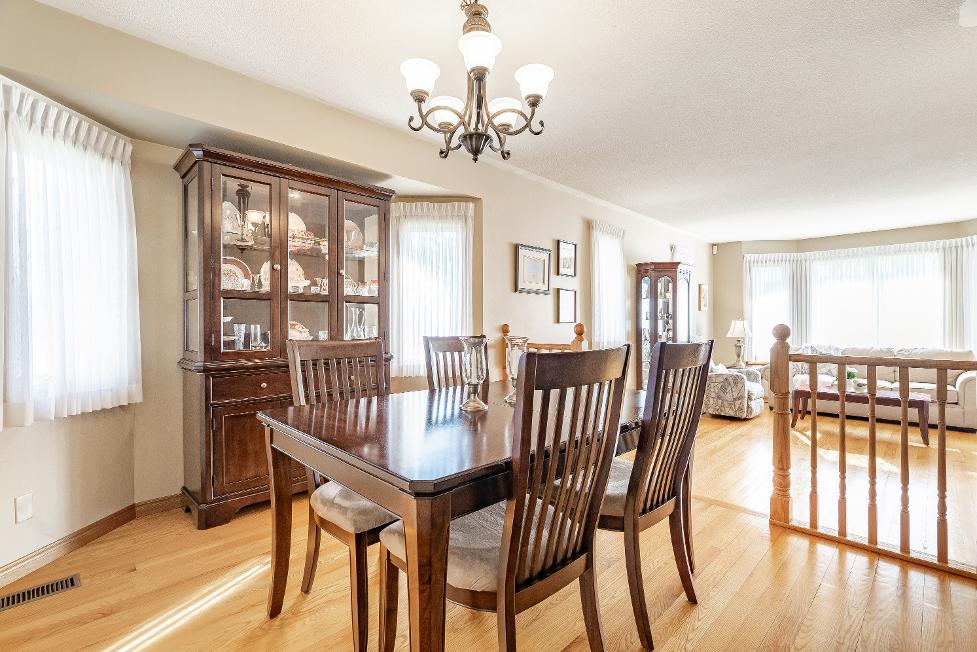
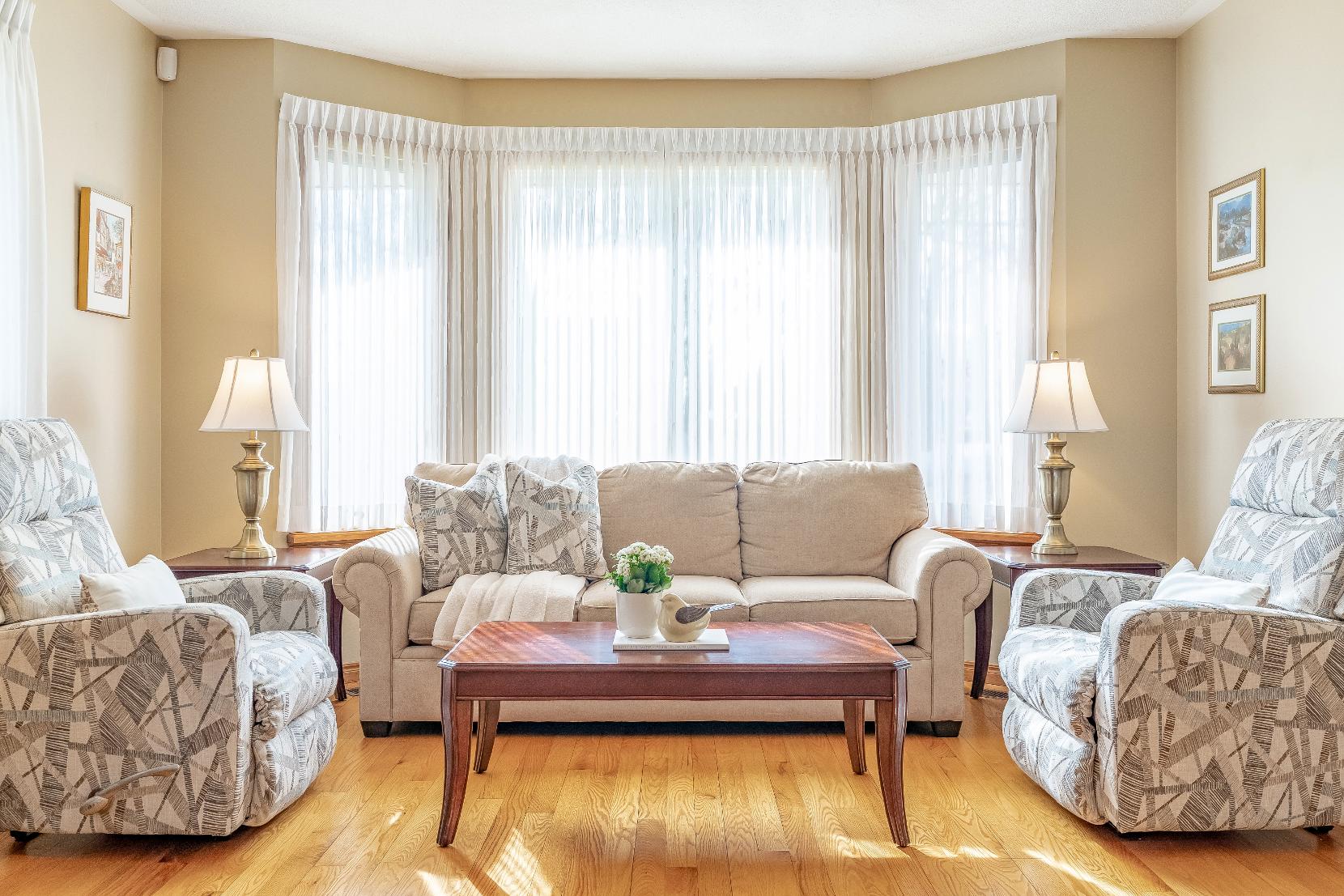
- Hardwood flooring
- Arrayof windows,including a large bay window,creating a bright and airyambiance
- Spaciouslayout
- Seamlessconnection to the dining room
- Parquet flooring
- Gasfireplaceforcozynightswith the family
- Two rear-facing windowsoverlooking thebackyard
- Neutralpaint tonemaking decorating easy
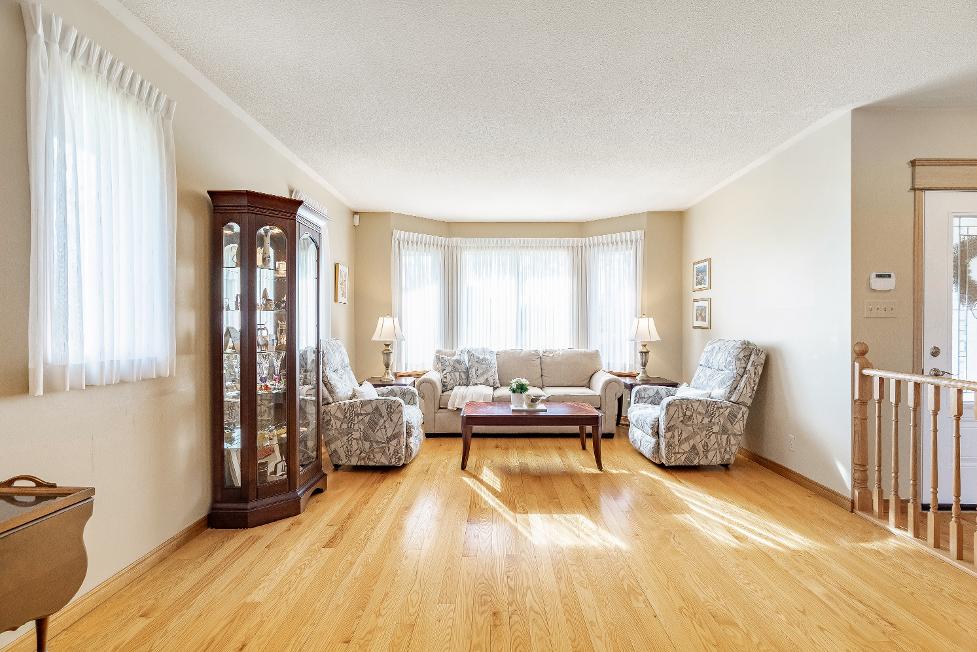
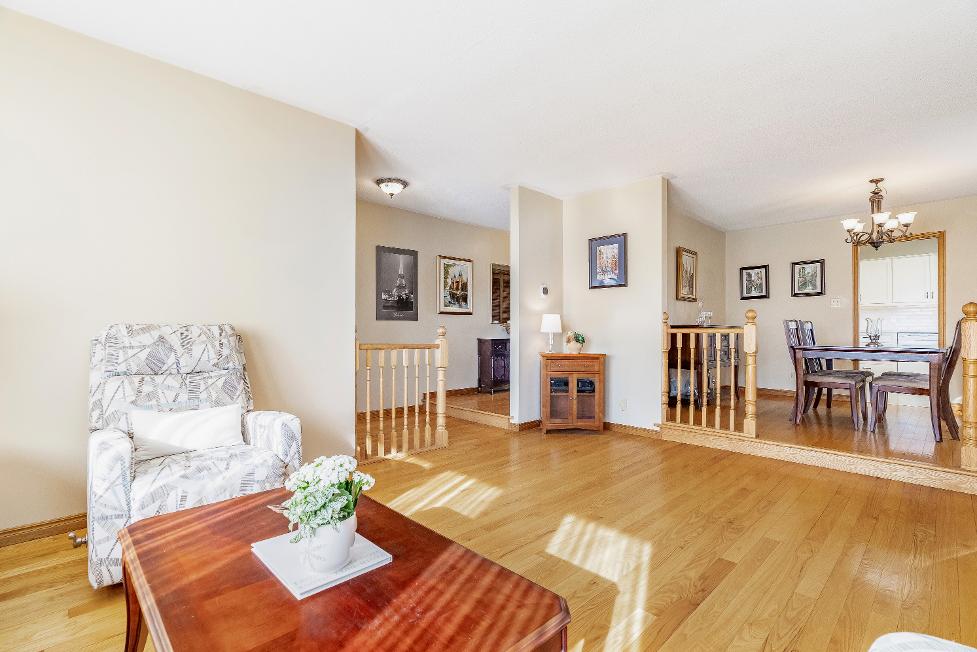

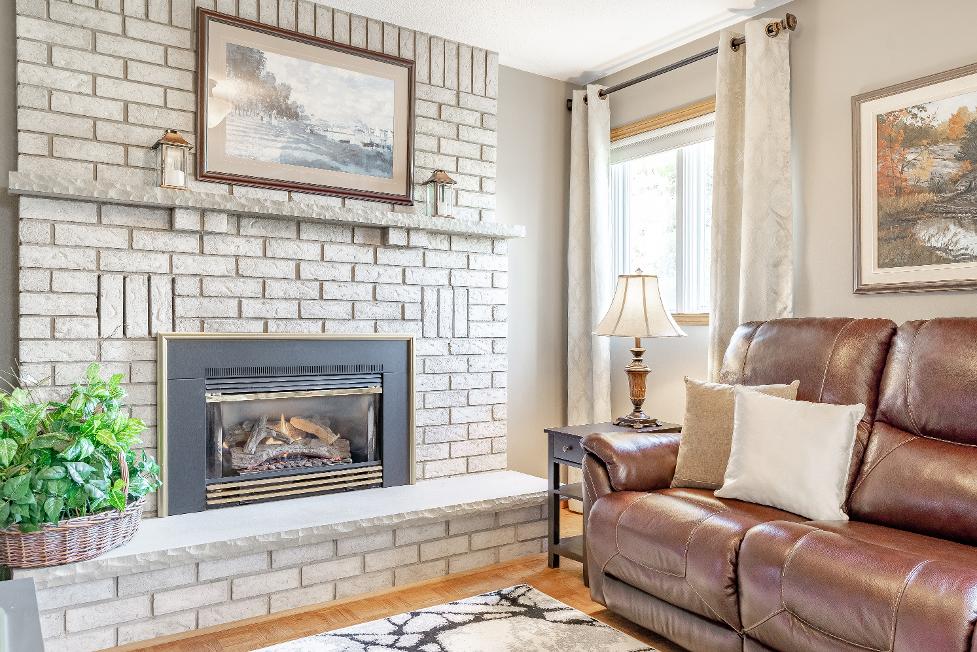
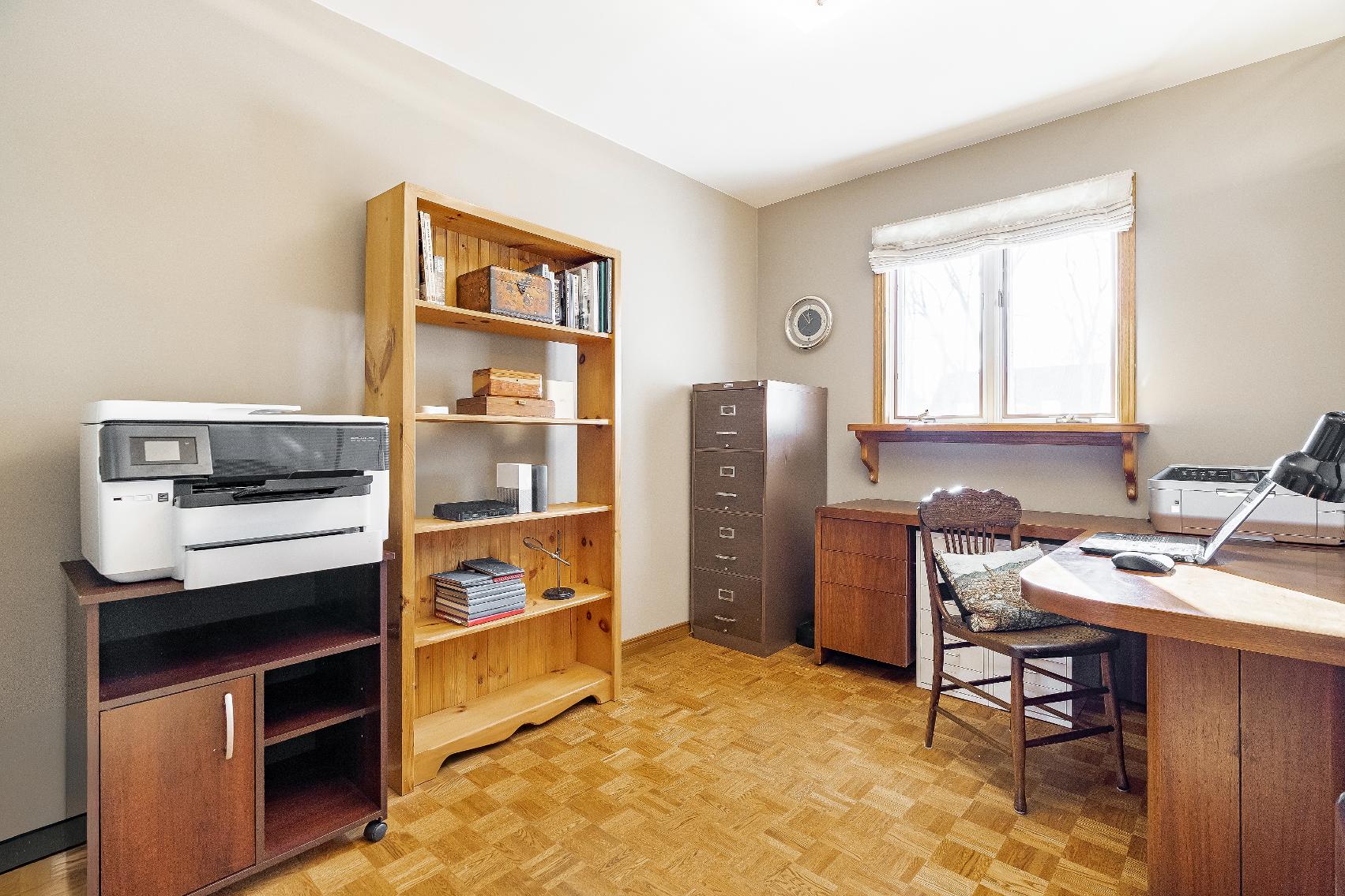
- Parquet flooring
- Currentlybeing used asanoffice
- Sunlit windowilluminating the room
- Space fora double bed ora largedesk
- Neutralpaint palette
- Vanitywith a granite countertop and under-sinkstorage
- Located off of the principalliving spaces, making it idealforguestsor everydayconvenience
- Included mirror
- Vinylflooring
- Uppercabinetsidealforlaundryessentials orlinens
- Stainless-steelsinkwith a gooseneckfaucet
- Dualclosetsperfect forcoatsand storage
- Accessto the garage
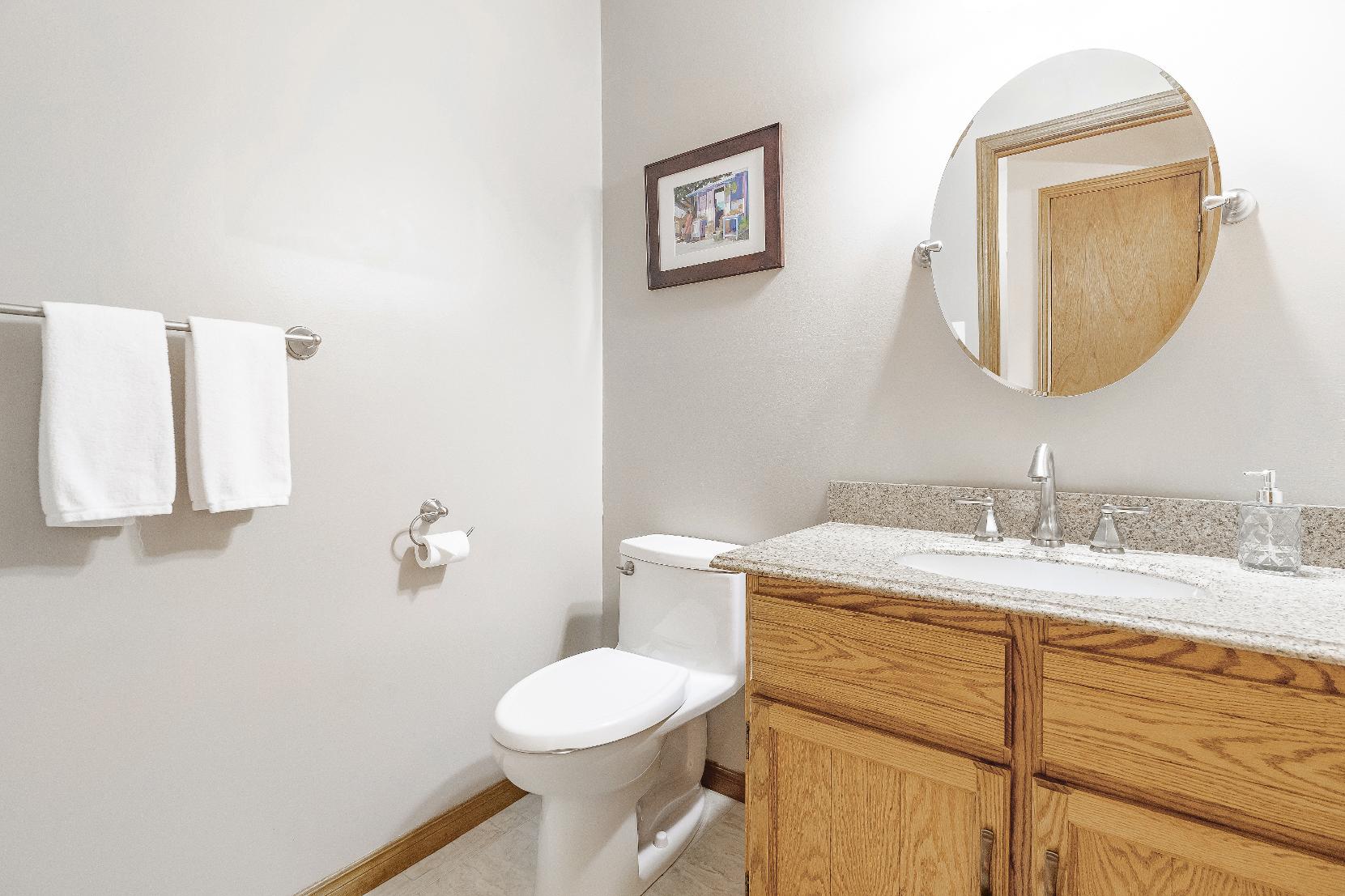
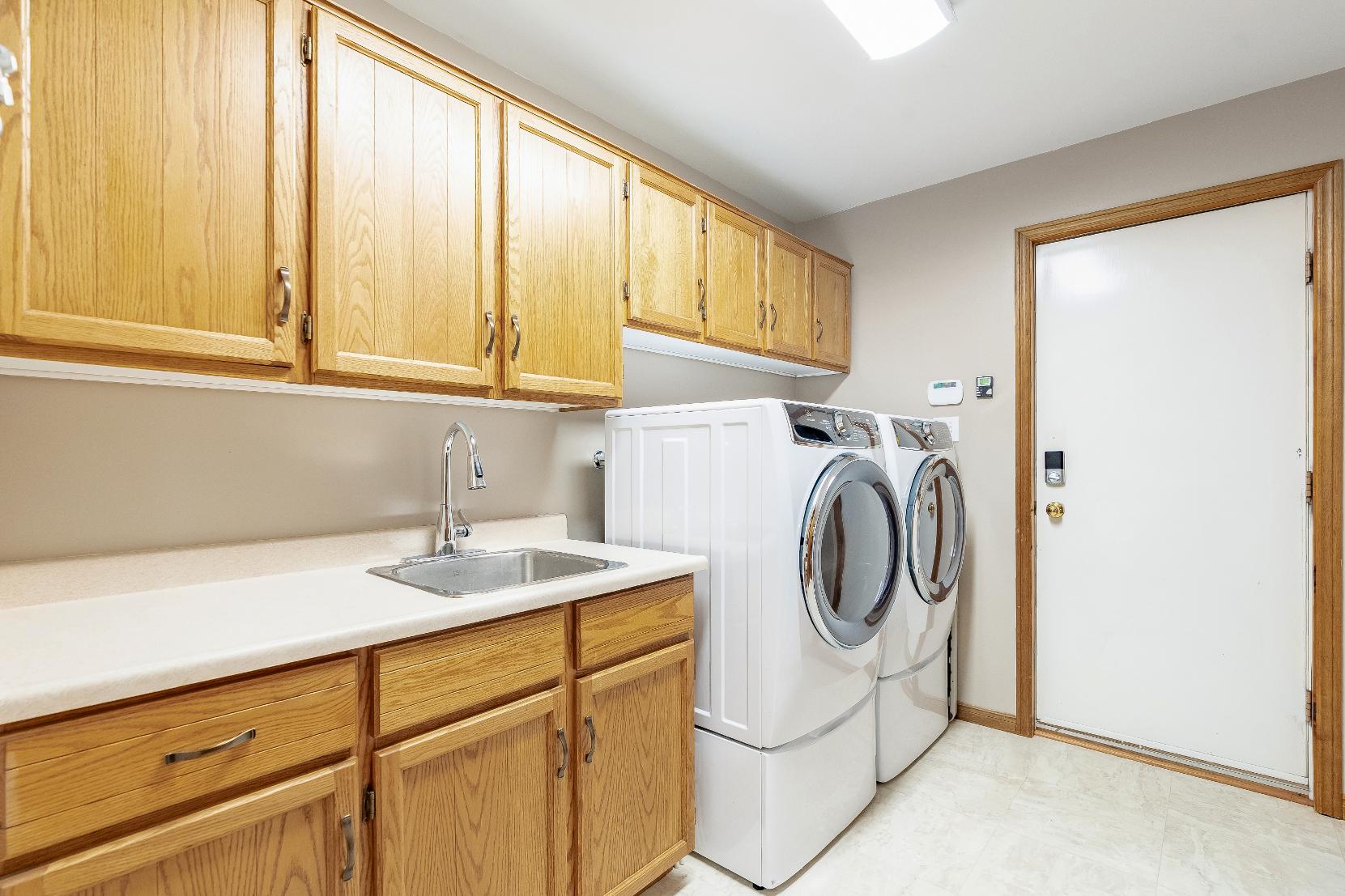
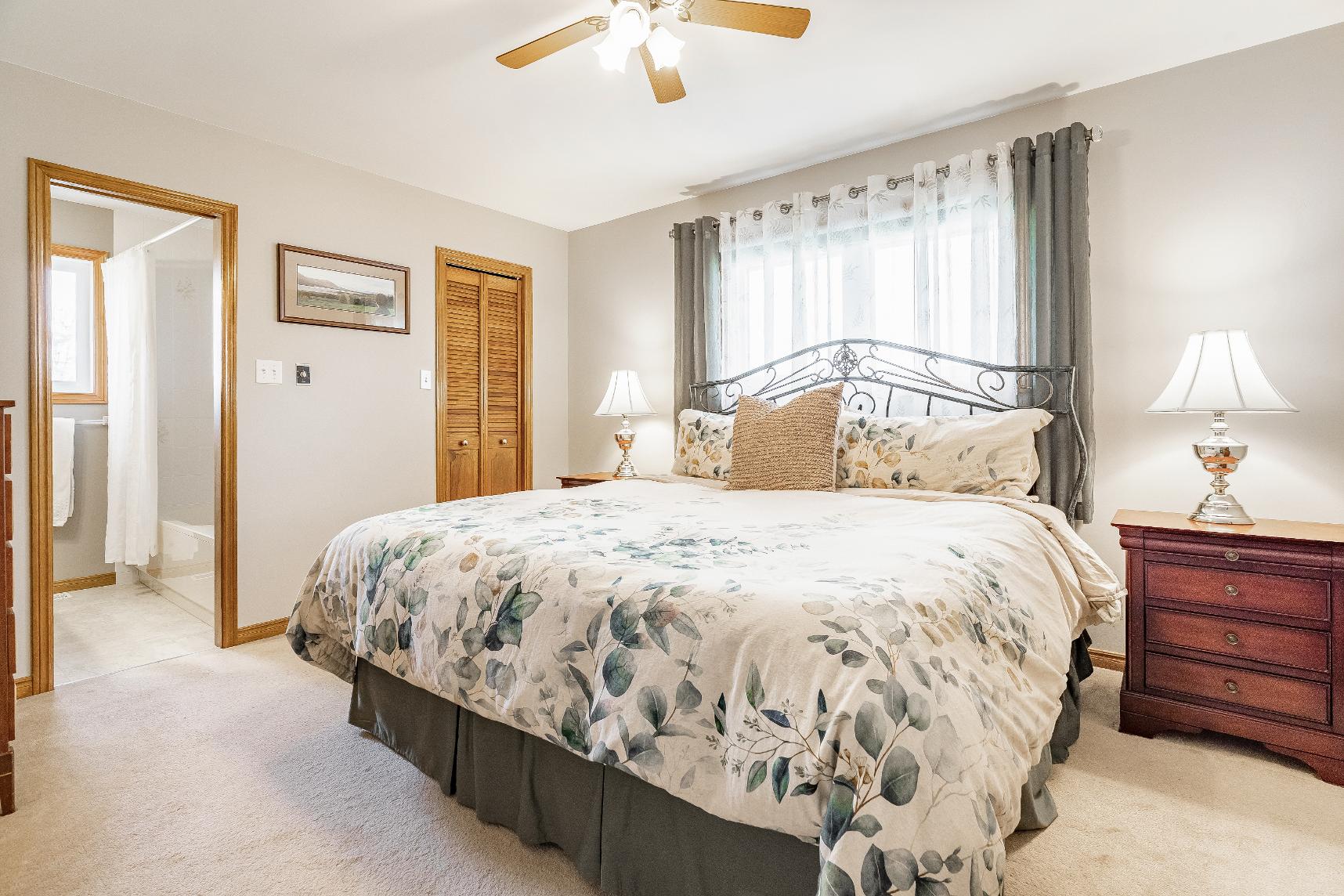
14'5" x 11'6"
- Carpet flooring
- Generousspaceto comfortably accommodatea king-size bed
- Ceiling fan for aircirculation
- Walk-in closet
- Windowfornaturallight
- Ensuite privilege
4-piece
- Vanitytopped with a granite countertop situated belowan included mirror
- Integrated medicine cabinet
- Combined jetted bathtub and showerwith a tiled surround
- Sizeable window
13'5" x 10'4"
- Carpet flooring
- Front-facing window topped with an arched transom for more sunlight
- Suitable fora queen-sizebed
- Walk-in closet forample clothing storage 10'9" x 10'1"
- Carpet flooring
- Closet with a bi-fold door
- Room fora queen-sized bed
- Two windowsilluminating the room with outsidelight
- Potentialto beused as a nursery
4-piece
- Ceramic tile flooring
- Granite-topped dualsink vanitywith under-sinkstorage
- Walk-in tiled showerwith a sliding-glassdoor
- Two included mirrorsfor peace of mind
- Windowforbright light
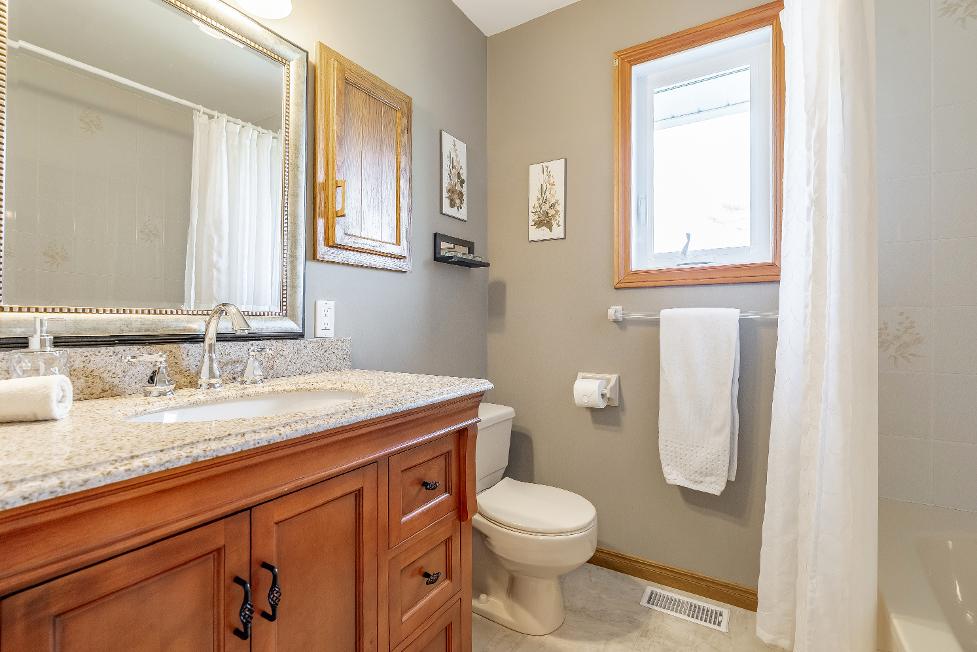
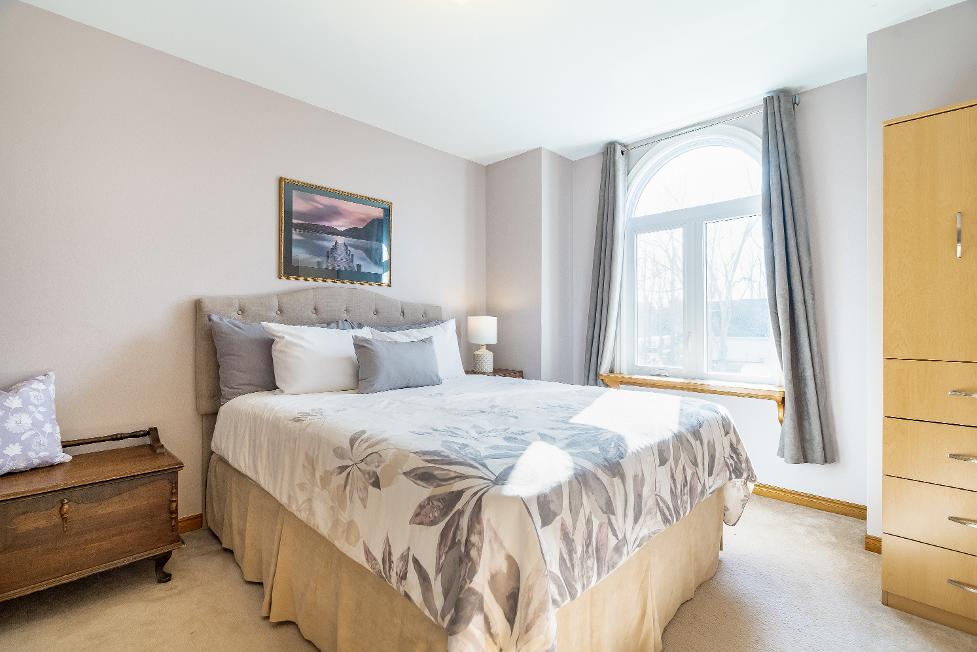
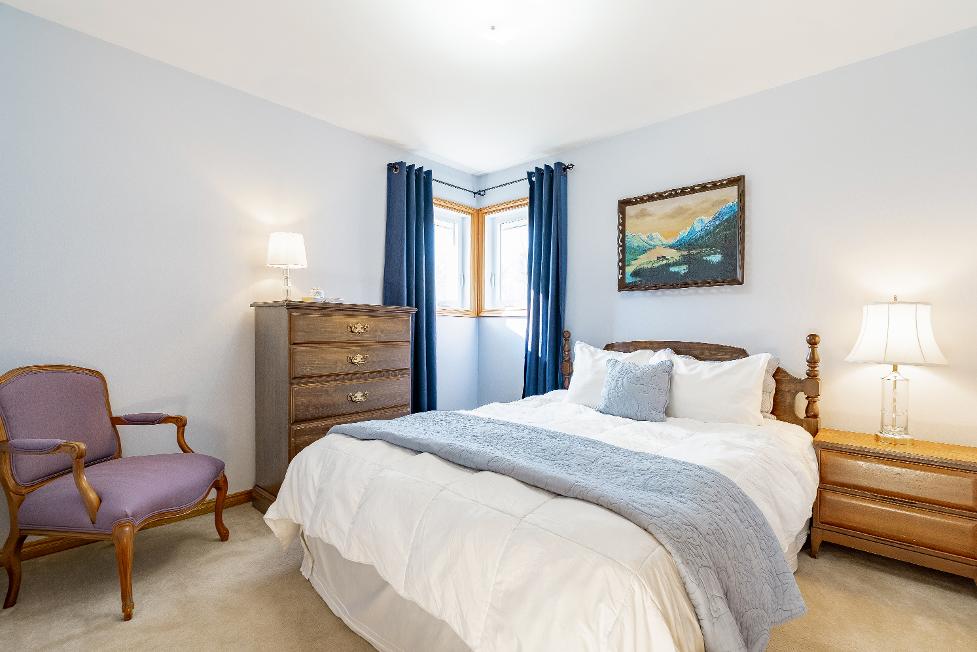
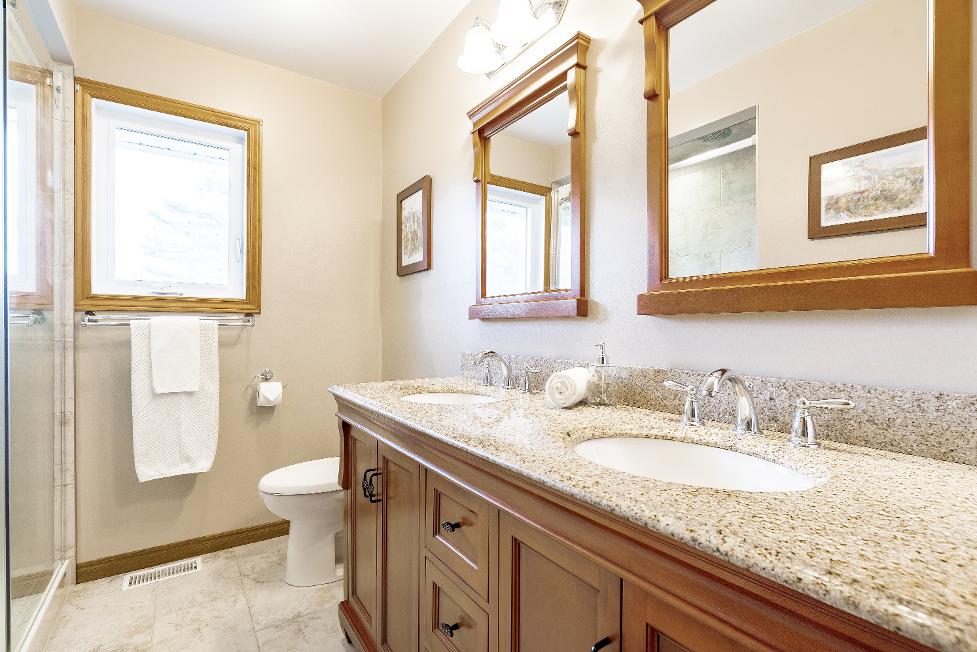
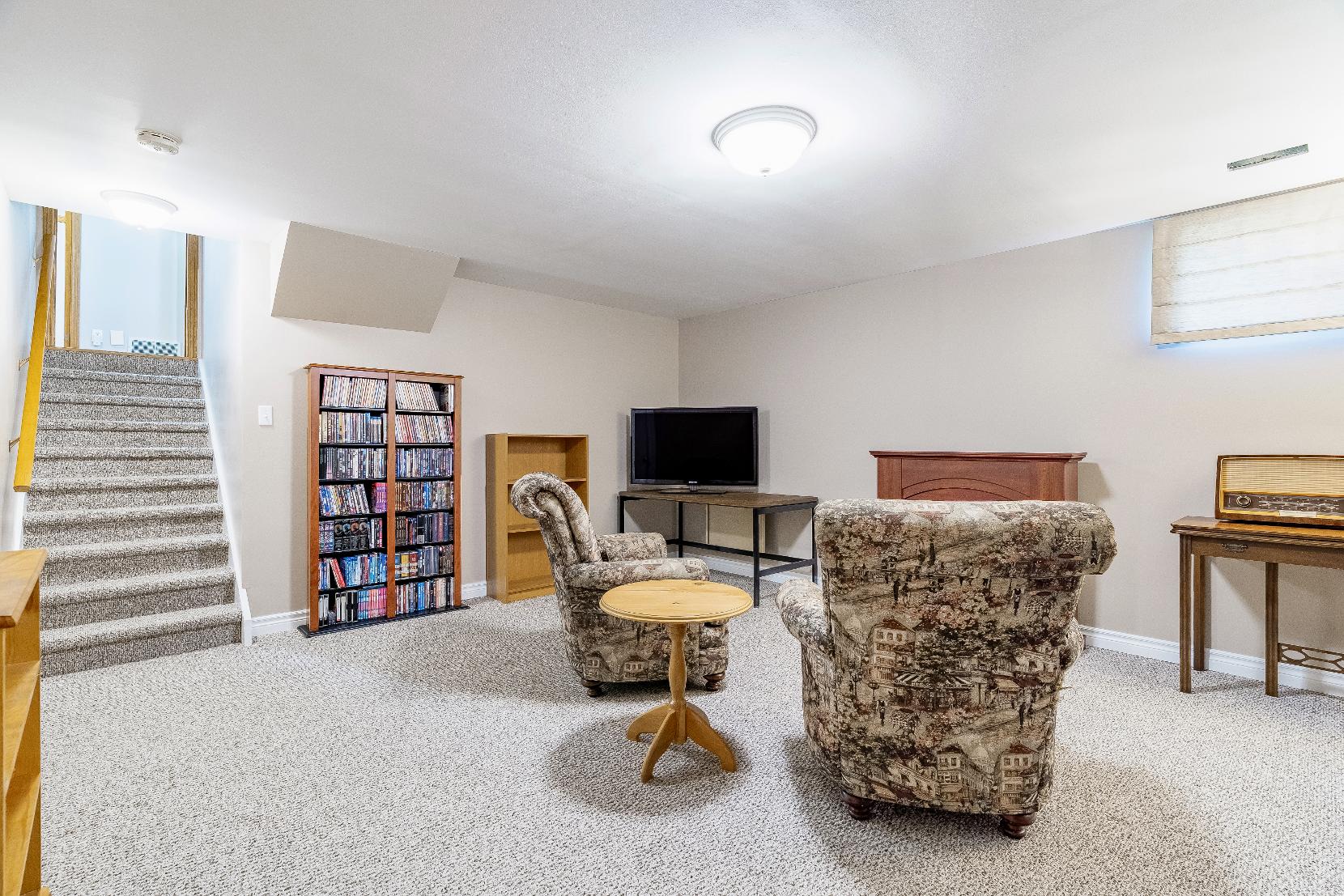
Games Room
18'4" x 14'8"
- Carpet flooring
- Generousmulti-purposeroom that can effortlesslyserve asa media room,second living space,playroom,home gym,bedroom, music studio,orhobbyarea
- Two windowswelcoming in daylight
- Neutralpaint palette
- Accessto the spaciousstorageand utilityroom
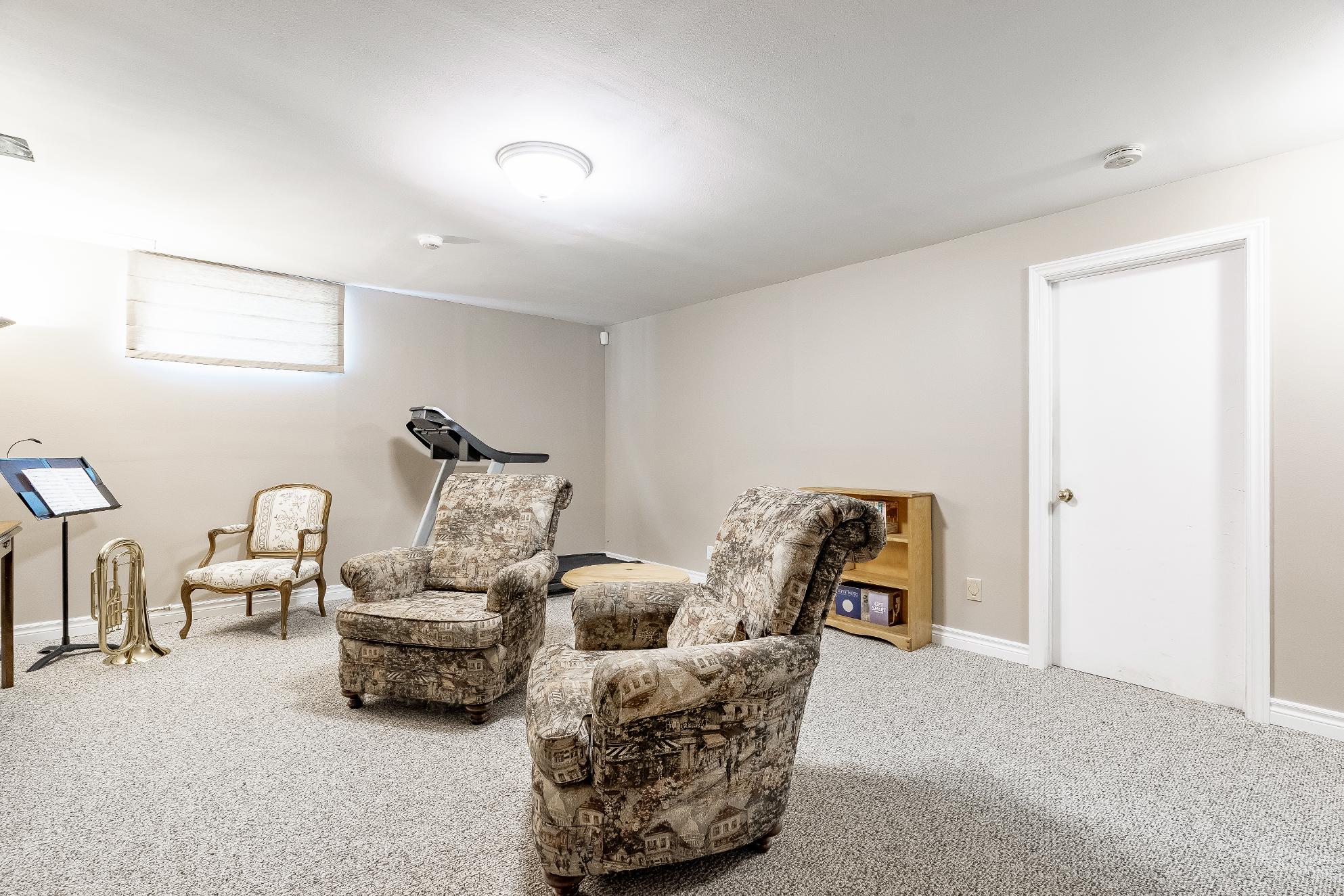
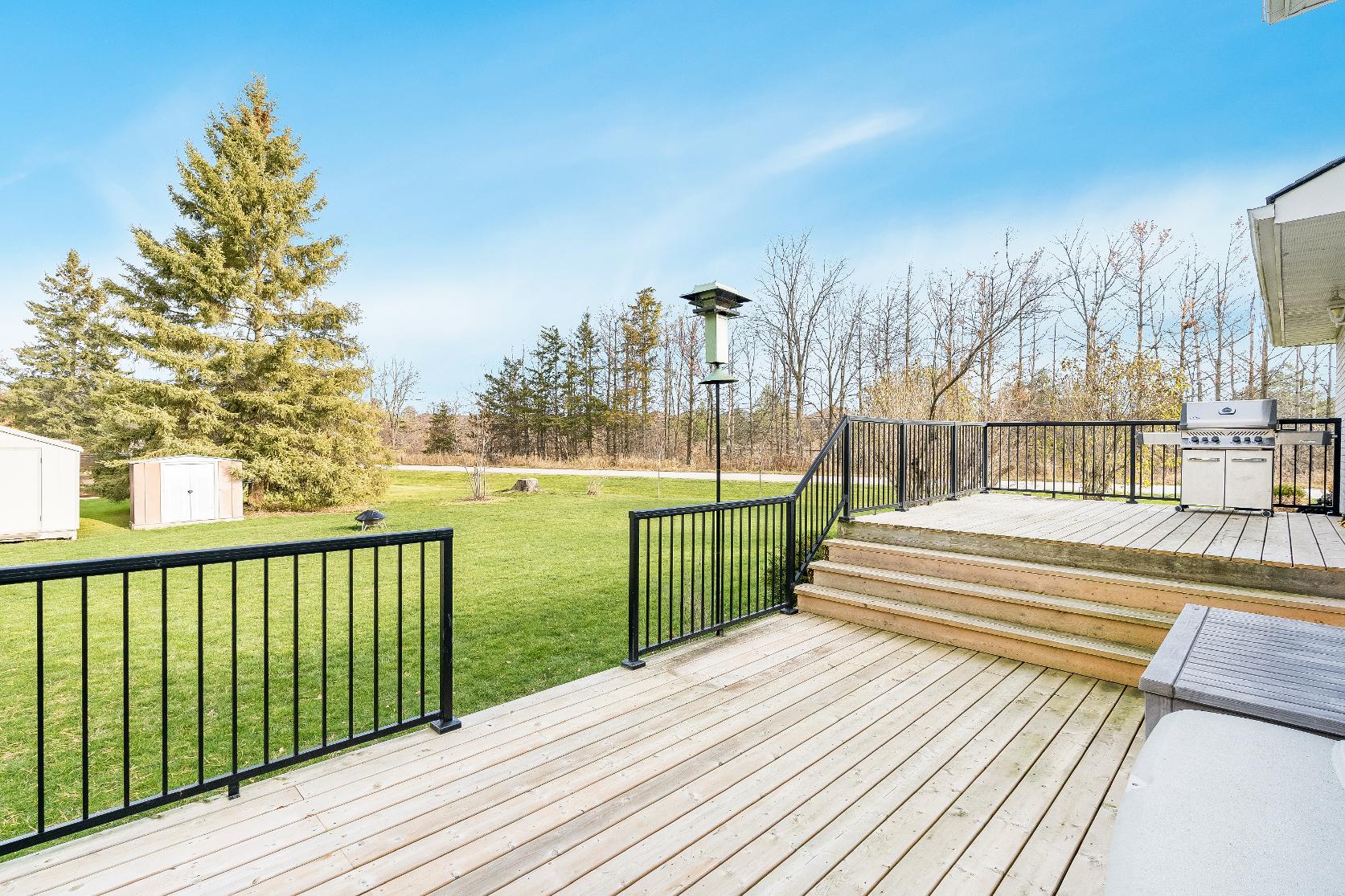
- Sidesplit finished with a brickexterior
- Attractivecurb appealwith an inviting stoneentranceway(2015)
- Attached two cargarage for parking and storage,accompanied bya privatedrivewaywith parking
forfouradditionalvehicles
- Peaceof mind offered byrecently updated upperlevelwindows(2018)
- Recentlyrebuilt two-tiered deckwith newrailings(2022) foroutdoor relaxation and entertainment
- Spaciouslawn spacewith mature
treesand perennialgardens
- Situated in a quiet and safe neighbourhood close to RWestcott CommunityCentre Arena,beaches, schools,and the in-town amenities of Beaverton
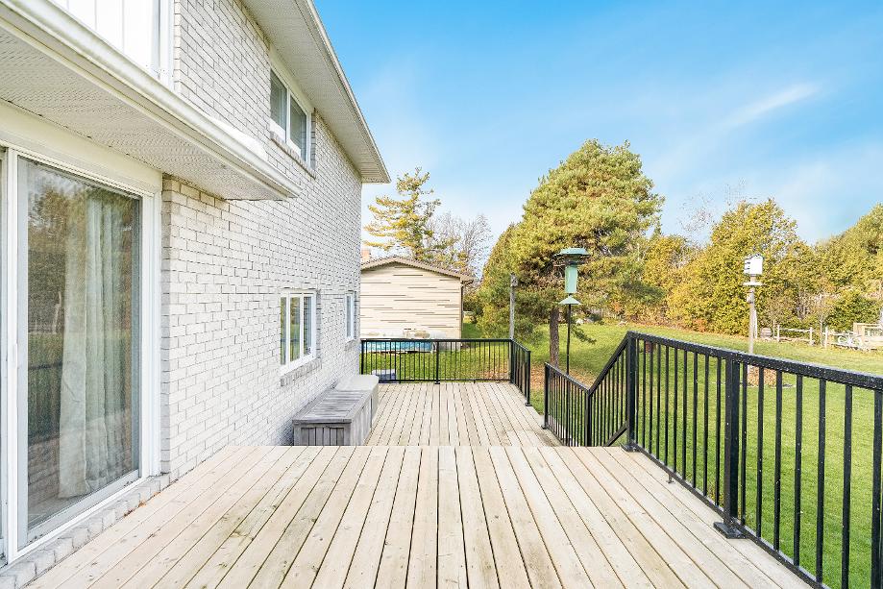

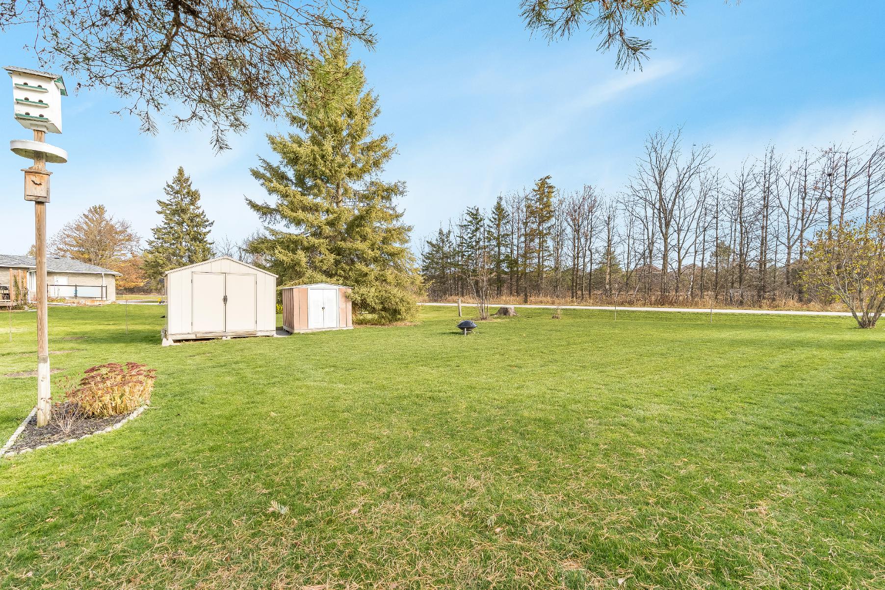
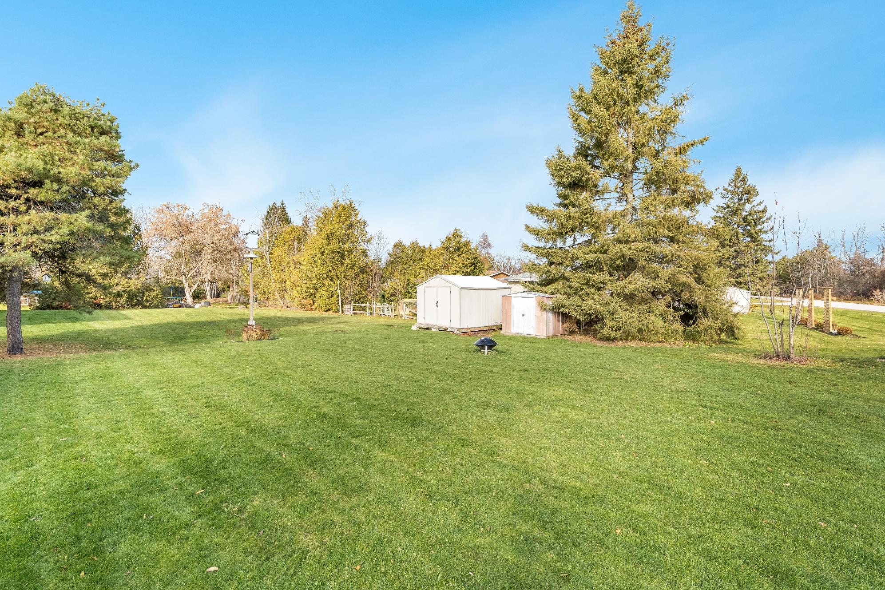
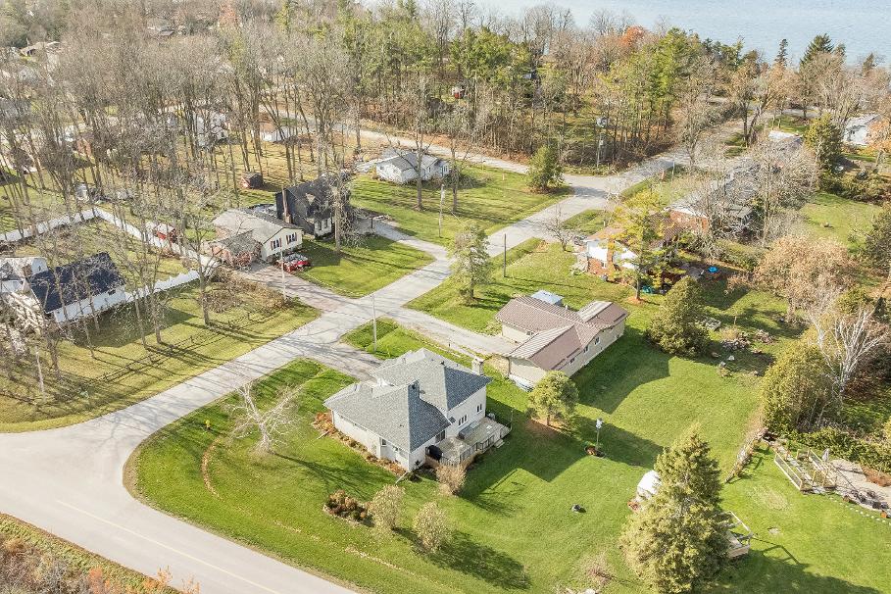
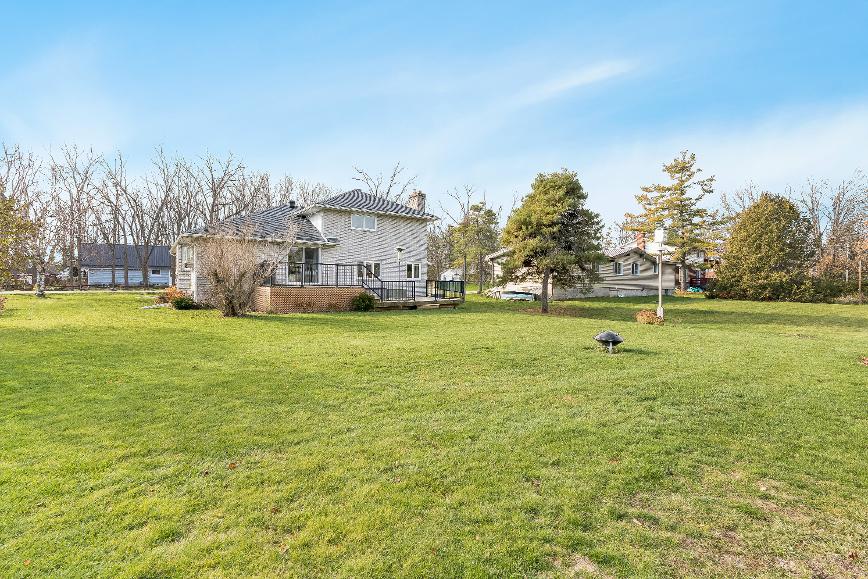
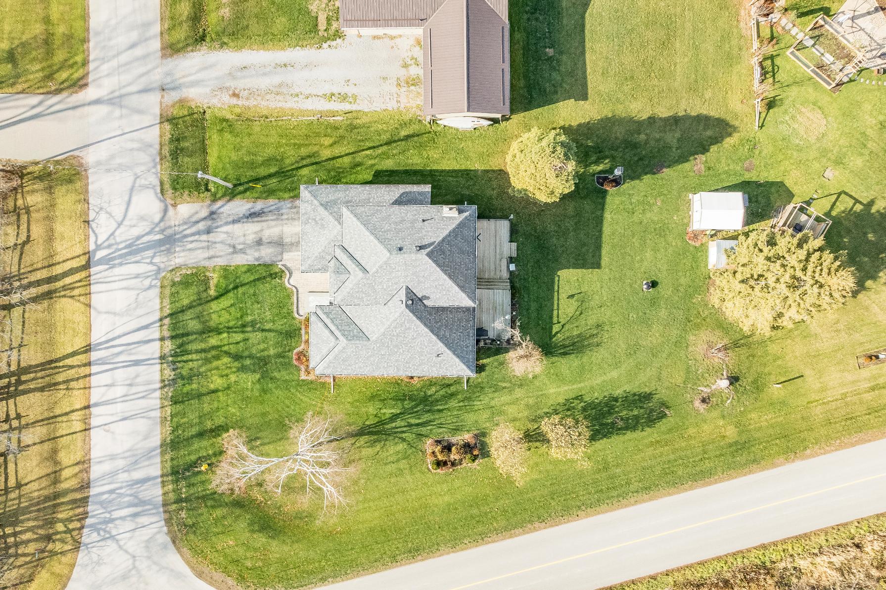
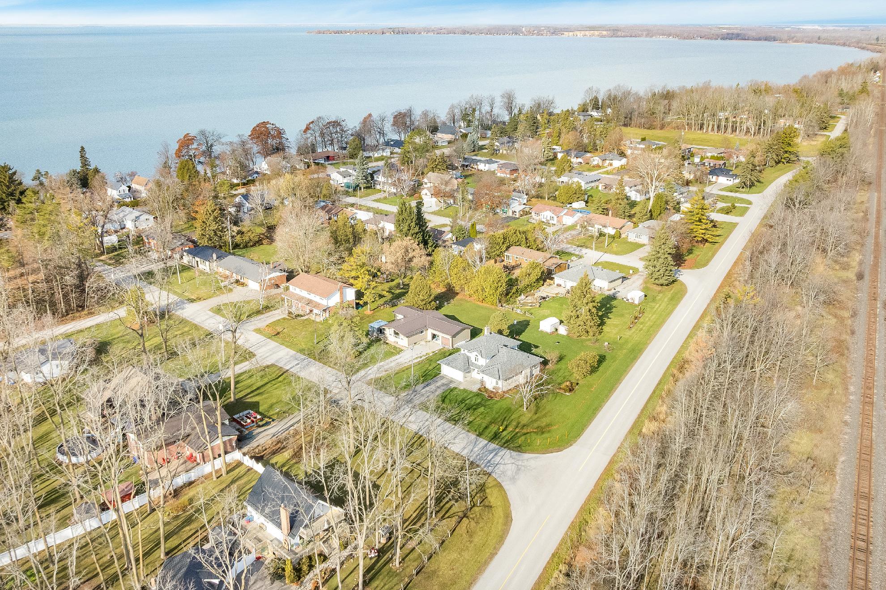
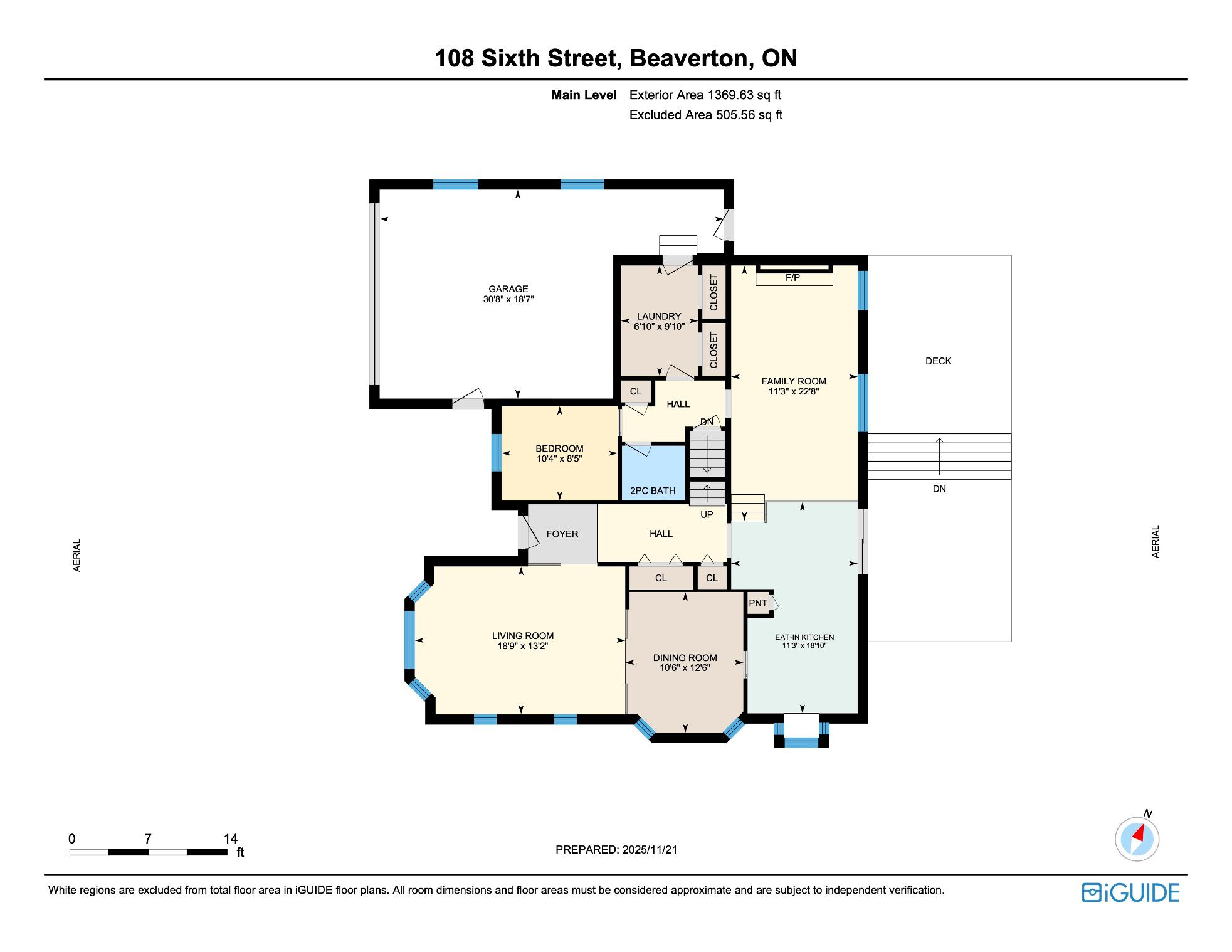
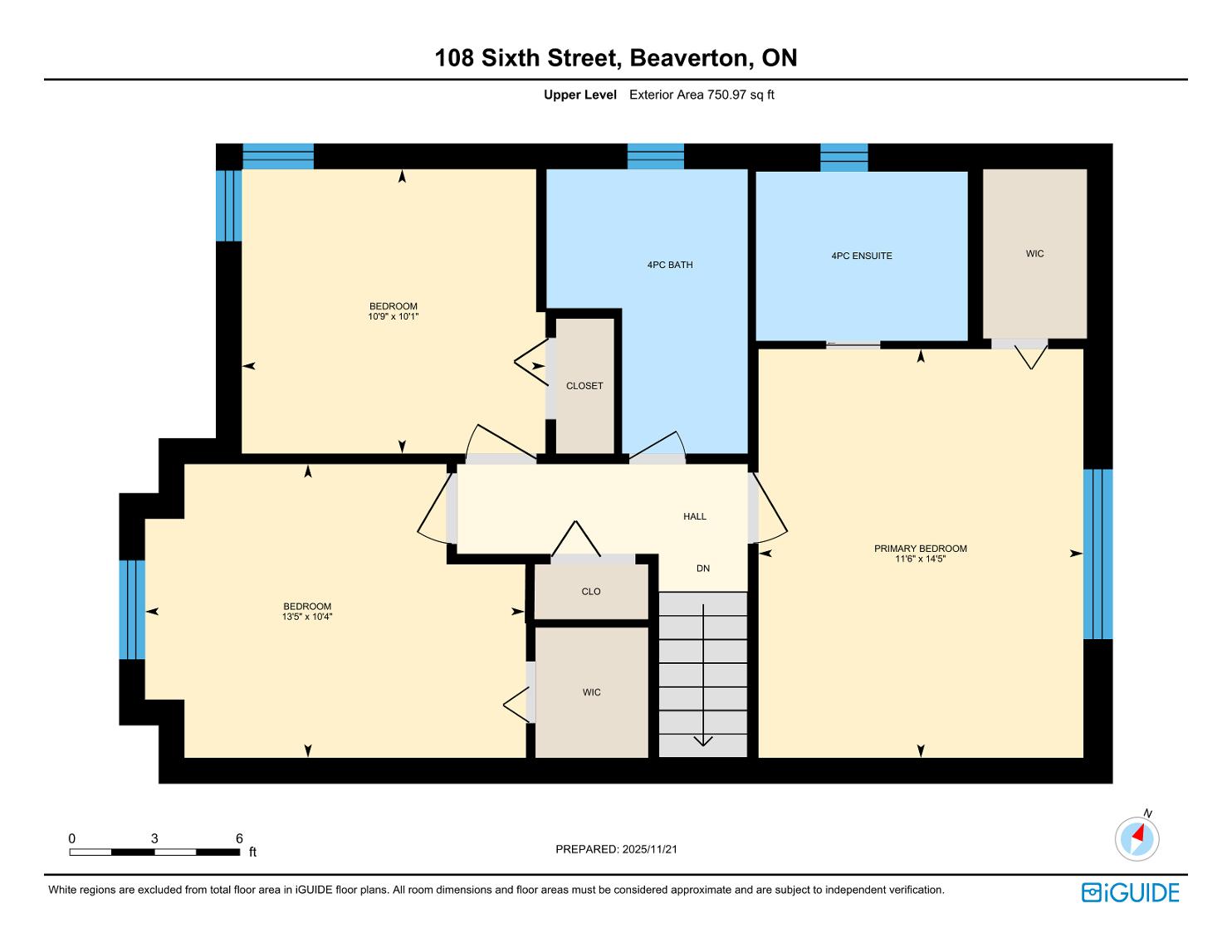
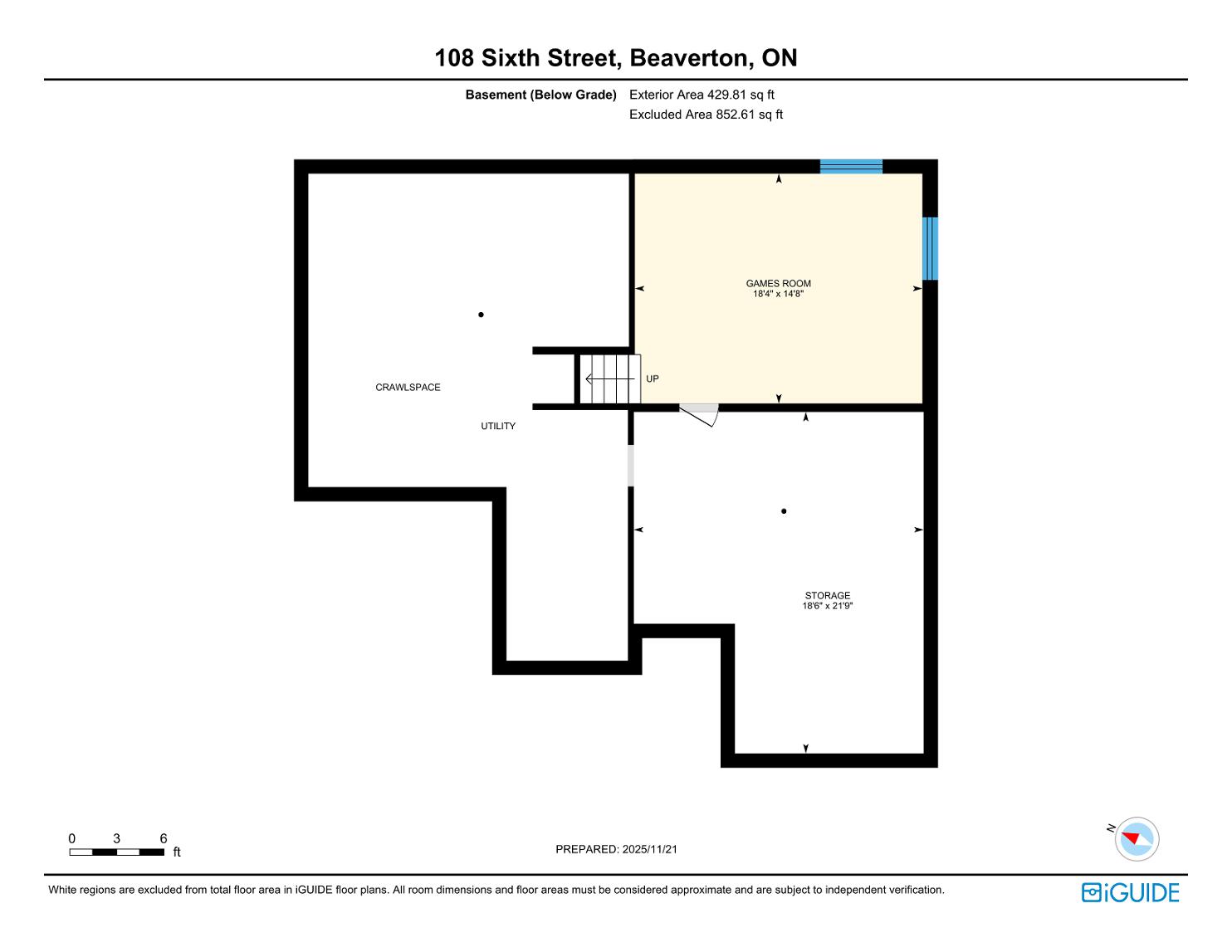

HolyFamilyC.S.
BeaverRiverP.S.
OurLadyof the Lake Catholic Academy
BrockH.S.
Orillia Christian School

Samuel-De-Champlain
Otherarea schools,including French and private schoolsmaybe available forthisproperty.Everyeffort ismade to ensure that the schoolinformation provided conformsto allcurrentlypublished data,however thisdata isfrequentlysubject to change;revision and reviewbyeach respectableschoolboard and theirappointed officials

Professional, Loving, Local Realtors®
Your Realtor®goesfull out for you®

Your home sellsfaster and for more with our proven system.

We guarantee your best real estate experience or you can cancel your agreement with usat no cost to you
Your propertywill be expertly marketed and strategically priced bya professional, loving,local FarisTeam Realtor®to achieve the highest possible value for you.
We are one of Canada's premier Real Estate teams and stand stronglybehind our slogan, full out for you®.You will have an entire team working to deliver the best resultsfor you!

When you work with Faris Team, you become a client for life We love to celebrate with you byhosting manyfun client eventsand special giveaways.


A significant part of Faris Team's mission is to go full out®for community, where every member of our team is committed to giving back In fact, $100 from each purchase or sale goes directly to the following local charity partners:
Alliston
Stevenson Memorial Hospital
Barrie
Barrie Food Bank
Collingwood
Collingwood General & Marine Hospital
Midland
Georgian Bay General Hospital
Foundation
Newmarket
Newmarket Food Pantry
Orillia
The Lighthouse Community Services & Supportive Housing

#1 Team in Simcoe County Unit and Volume Sales 2015-Present
#1 Team on Barrie and District Association of Realtors Board (BDAR) Unit and Volume Sales 2015-Present
#1 Team on Toronto Regional Real Estate Board (TRREB) Unit Sales 2015-Present
#1 Team on Information Technology Systems Ontario (ITSO) Member Boards Unit and Volume Sales 2015-Present
#1 Team in Canada within Royal LePage Unit and Volume Sales 2015-2019
