
2040 LEA ROAD
TimelessFarmhouse Flaunting Flexible Living Space and NumerousUpdates Innisfil
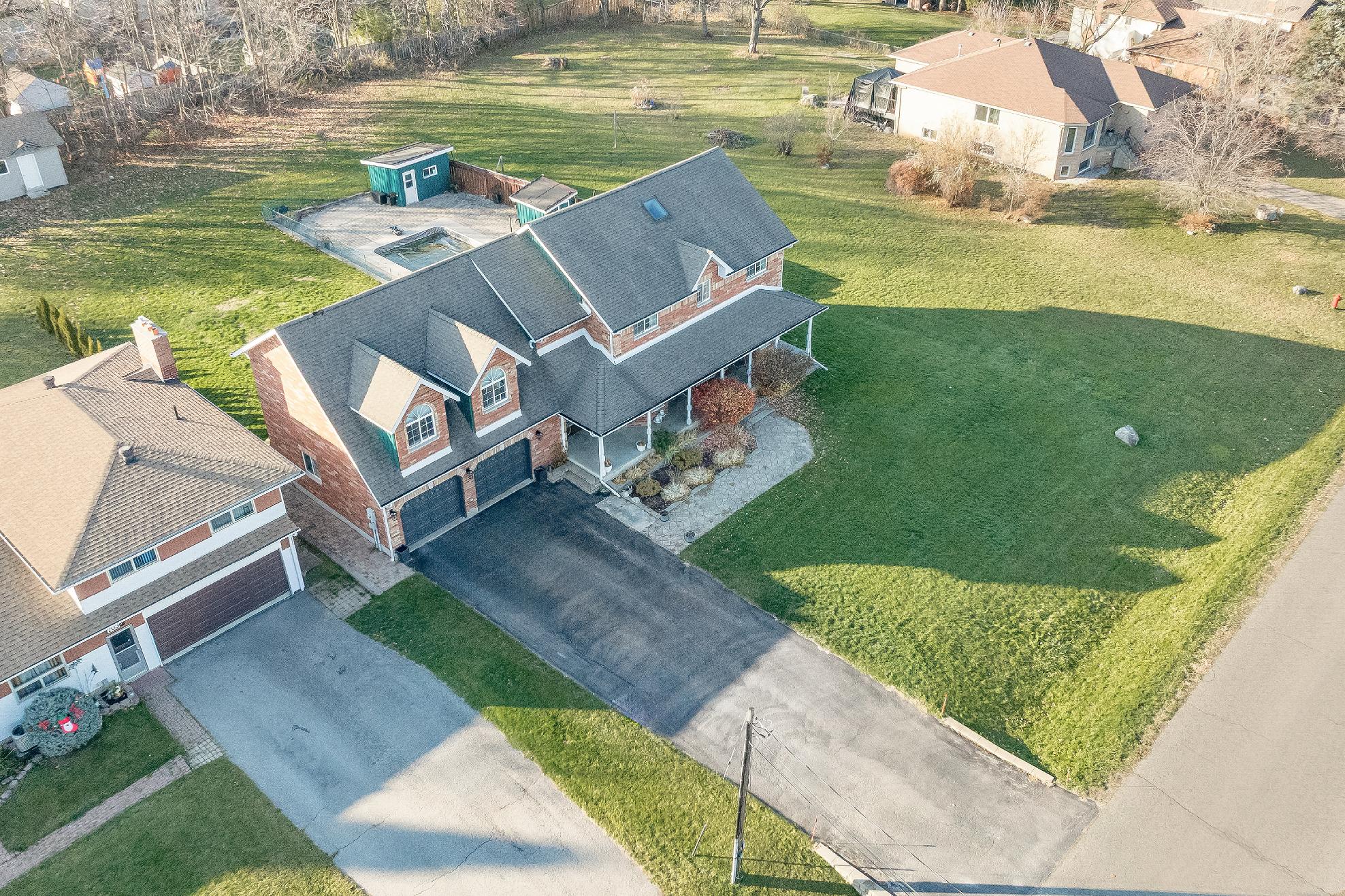
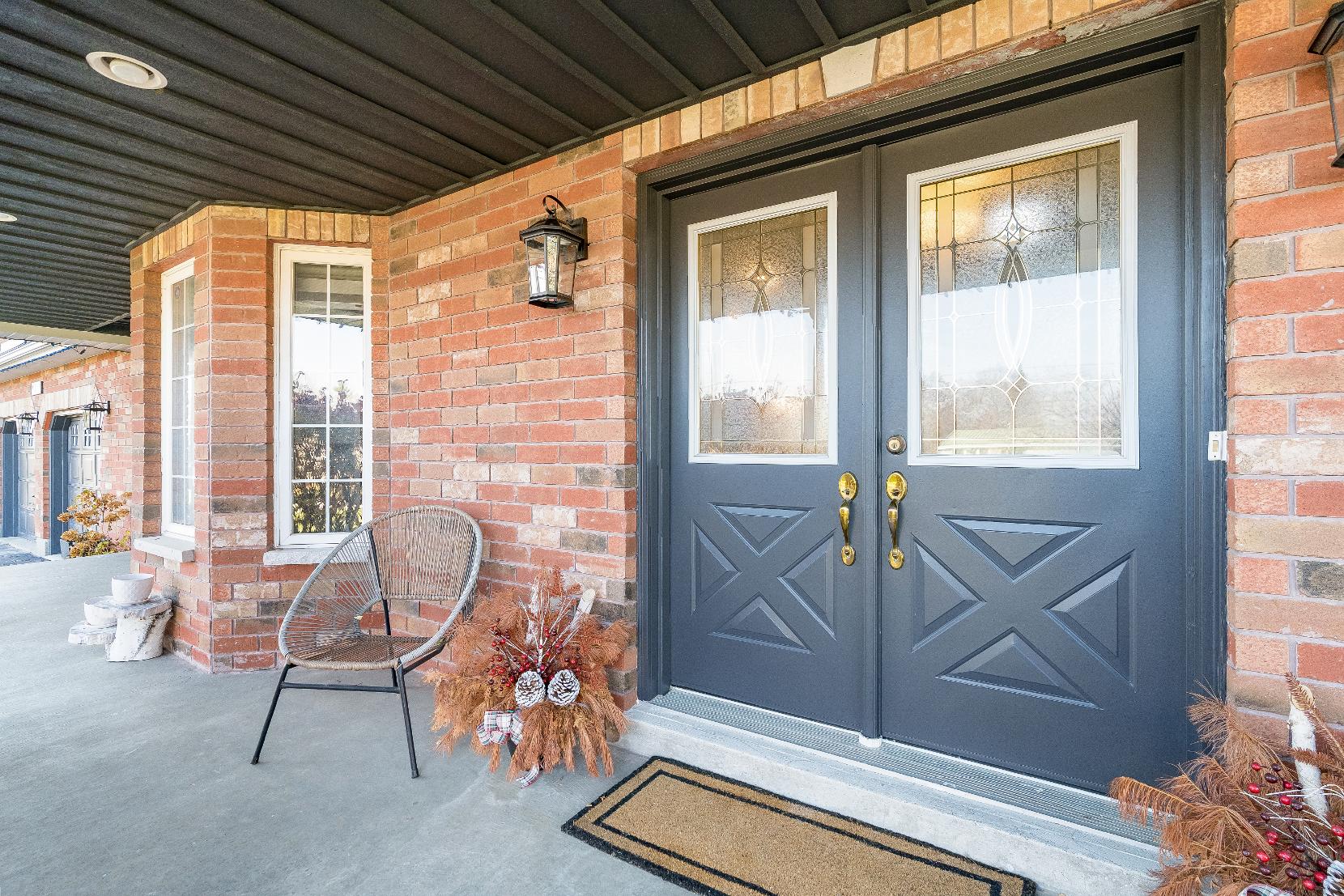
BEDROOMS: BATHROOMS:




2040 LEA ROAD
TimelessFarmhouse Flaunting Flexible Living Space and NumerousUpdates Innisfil


BEDROOMS: BATHROOMS:


1 2 3
Peacefullocation close to everything,tucked awayon a quiet street yet minutesfrom schools,beaches,marinas,parks,and everydayamenities,thishome offerstheperfect blend of privacyand convenience
Charming farmhouse on nearlyan acre,featuring an all-brick exteriorwith a wraparound porch and 4,461 squarefeet of bright, welcoming living space designed forboth familylife and effortlessentertaining
4 5
Resort-inspired backyard with fullcabana,offering a saltwatersolar-heated pool,beautifullylandscaped grounds,and a full cabana with running water,a fridge,and a bathroom,giving youthe perfect space to relax,play,and entertain
Three potentialseparateliving spaces,designed with maximum flexibilitythishome offersmultipleprivateliving areas,the finished basement featuresitsown entrance fullkitchen bedroom and bathroom,the loft accessed byitsown private staircaseand separate entrancecan serve asa luxuriousprimarysuiteora self contained bachelorstyle unit,combined with the main levelliving thishome hasthe potentialforup to threedistinct suitesforinlawsguestsorrentalincome
Beautifullyupdated and move inready,the entirehomehasbeen thoughtfullyrefreshed with newoakhardwood and tileflooring,a redesigned kitchen with quartzcountertopsand newerappliances,updated lighting throughout,newlyrenovated bathrooms,fresh exteriorpaint,and multiplesystem upgrades,including septic and sump componentsand extensivepoolimprovements,every detailhasbeen taken careof so youcan move inand enjoyimmediately
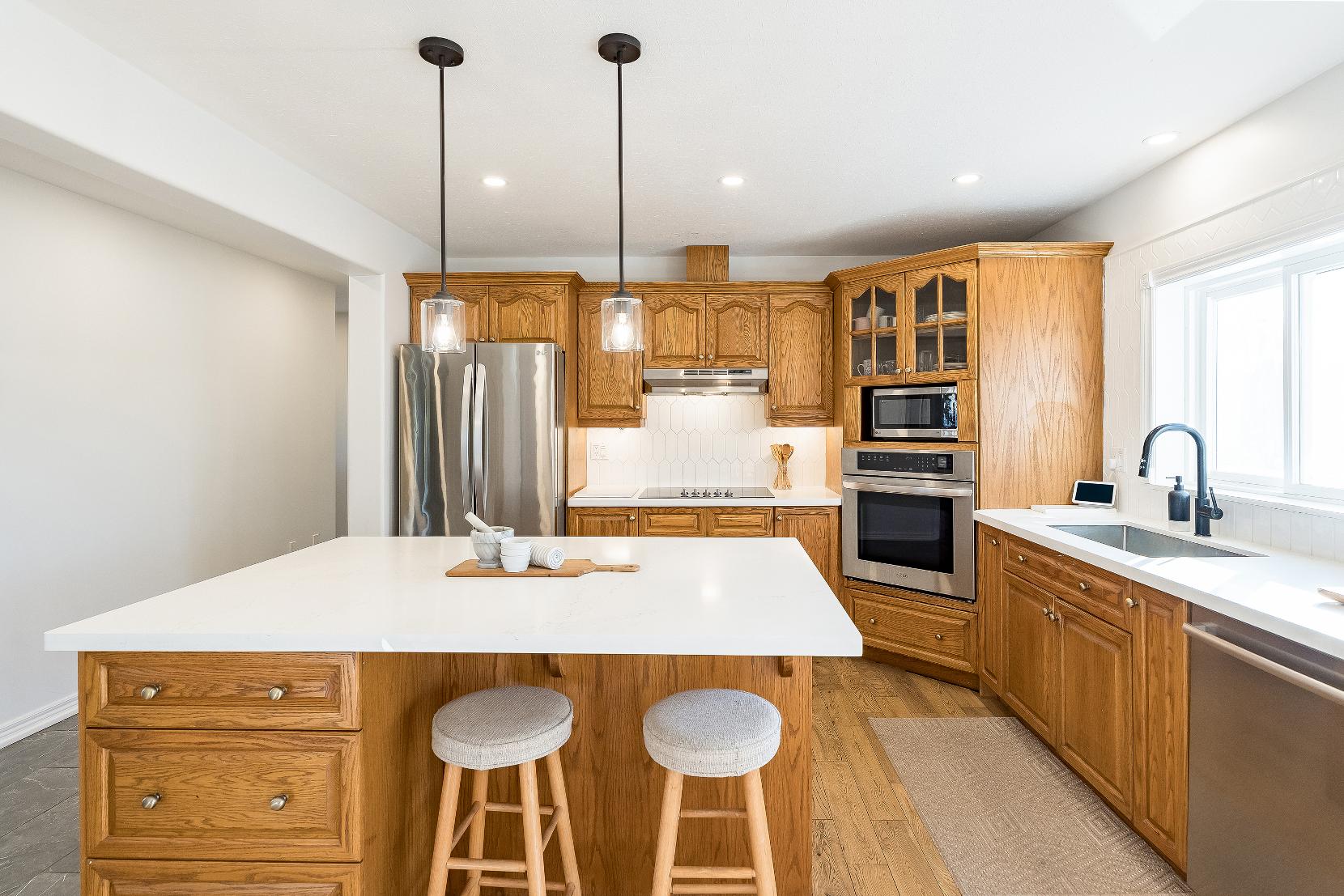
Eat- in Kitchen
13'8" x 12'0"
- Oakhardwood flooring
- Renovated (2021)
- Open to the breakfast area and dining room
- High ceiling featuring recessed lighting
- Solid hickorywood cabinetryfinished with a glass-fronted detailing and bordered with crown moulding
- Updated quartzcountertopscomplemented bya tiled backsplash
- Single sinkshowcasing a gooseneckfaucet and an over-the-sinkwindow
- Centre island boasting breakfast barseating
- Newstainless-steelappliances(2021) including a walloven and a cooktop


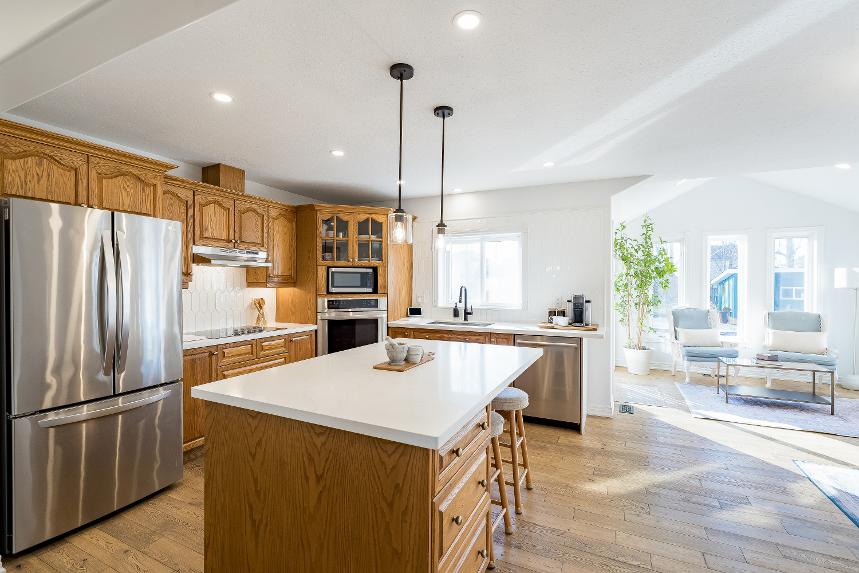

- Oakhardwood flooring
- High cathedralceiling accented by recessed lighting
- Variouswindowsbathing thespace in warm sunlight,creating a radiant ambiance
- Great space to enjoya warm cup of coffee or unwind with yourfavouriteread
- Crisp whitepaint tone
- Sliding glass-doorwalkout leading to thebackyard
- Oakhardwood flooring Open connection to theliving room
- Generously-sized with ample room fora formaldining table,creating an idealspace fordinnerpartiesand celebrationswith friendsand family
- Windowoverlooking the backyard
- Warmed bya gasfireplace

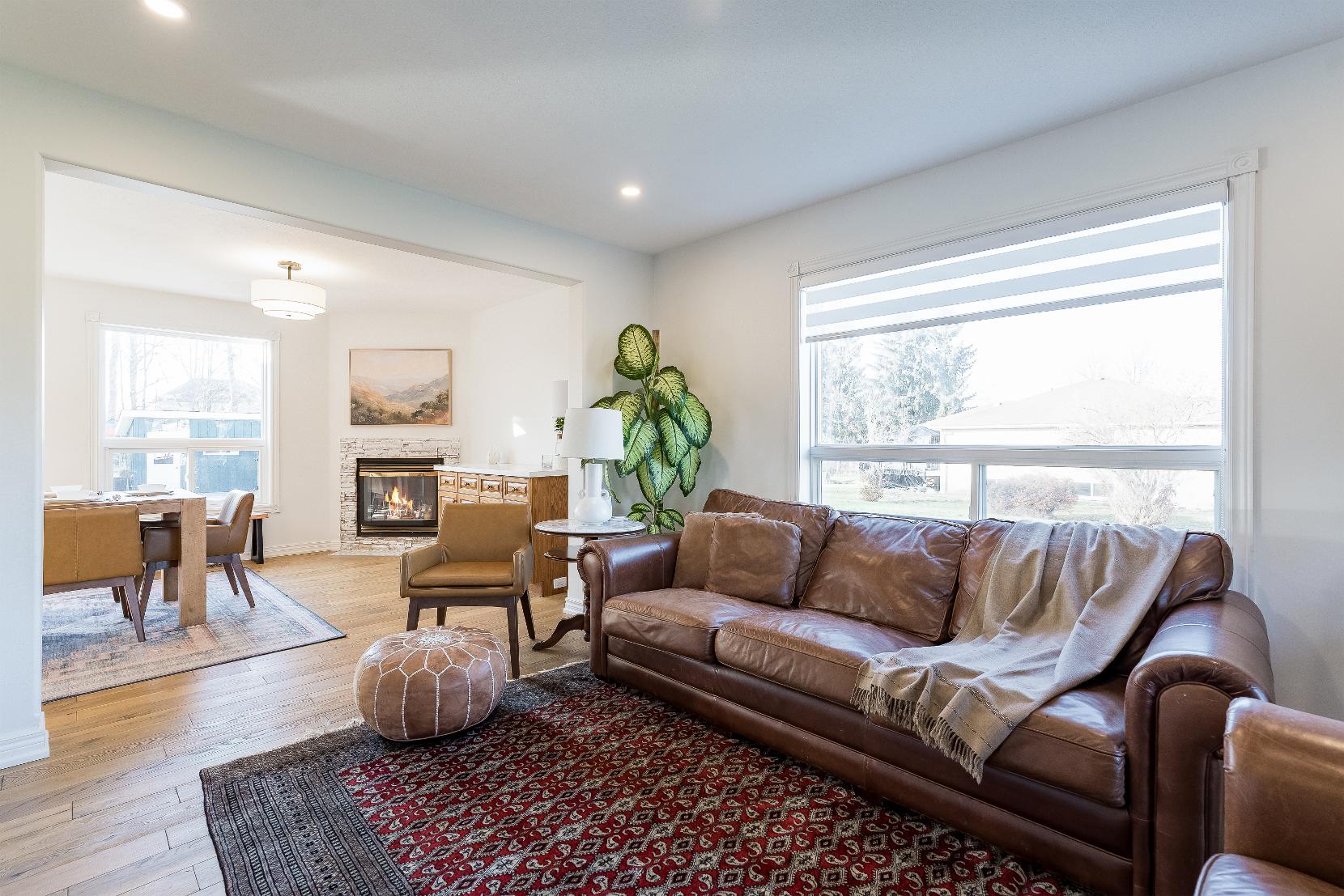
A Living Room
15'11" x 12'0" B
- Oakhardwood flooring
- Collection of windows welcoming in soft sunlight
- Illuminated byrecessed lighting
- Versatile paint hue to complement any style and decor
Den
11'10" x 10'0"
- Oakhardwood flooring
- Utilized asan office
- Trio of sun-filled windows
- Recessed lighting throughout
- Denim blue paint hue
C Bathroom 2-piece D
- Geometric marble mosaic tile flooring
- Placed foreasyguest usage
- Pedestalsinkcomplete with blackhardware
- Muted blue paint tone
12'0" x 8'10"
- Porcelain tile flooring
- Combined with the laundryroom
- Included appliances
- Additionalcabinetry
- Recessed lighting throughout
- Staircase leading to the primarysuite
- Garden doorwalkout leading to the backyard
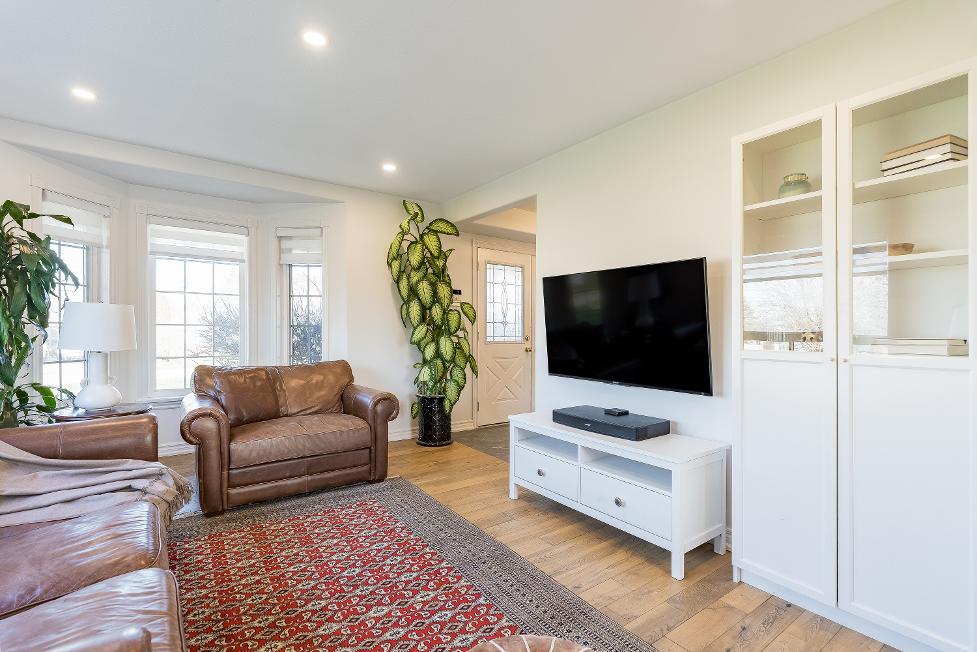




Primary Bedroom
24'6" x 19'7" B
- Oakhardwood flooring
- Sprawling layout idealfora king-sized bed,a seating area, a workspace,oranything youdesire
- Spaciouswalk-in closet
- Windowsproviding a wealth of naturallight
- Recessed lighting
- Light paint hue accented byan elegant beadboard
- Additionalstoragearea
- Exclusive ensuiteprivilege
4-piece
- Porcelain tile flooring
- Modern appeal
- Quartz-topped dualsinkwood vanityflaunting under-the-sinkcabinetry
- Glasswalk-in showerfeaturing blackhardware,mosaic tiled flooring,and a porcelain tiled surround
18'6" x 12'1" D
- Oakhardwood flooring
- Dualdoorentryway
- Suitable fora largebed
- Well-sized walk-in closet
- Luminousbedside window
- Ceiling fan foradded comfort
- Accessto the ensuite
5-piece
- Ceramic tile flooring
- Dualsinkvanitywith under-sinkstorage
- Soakertub fora spa-like experience
- Walk-in showercompletewith a glassdoor
- Glass-block privacywindow
- Windowfora fresh breeze
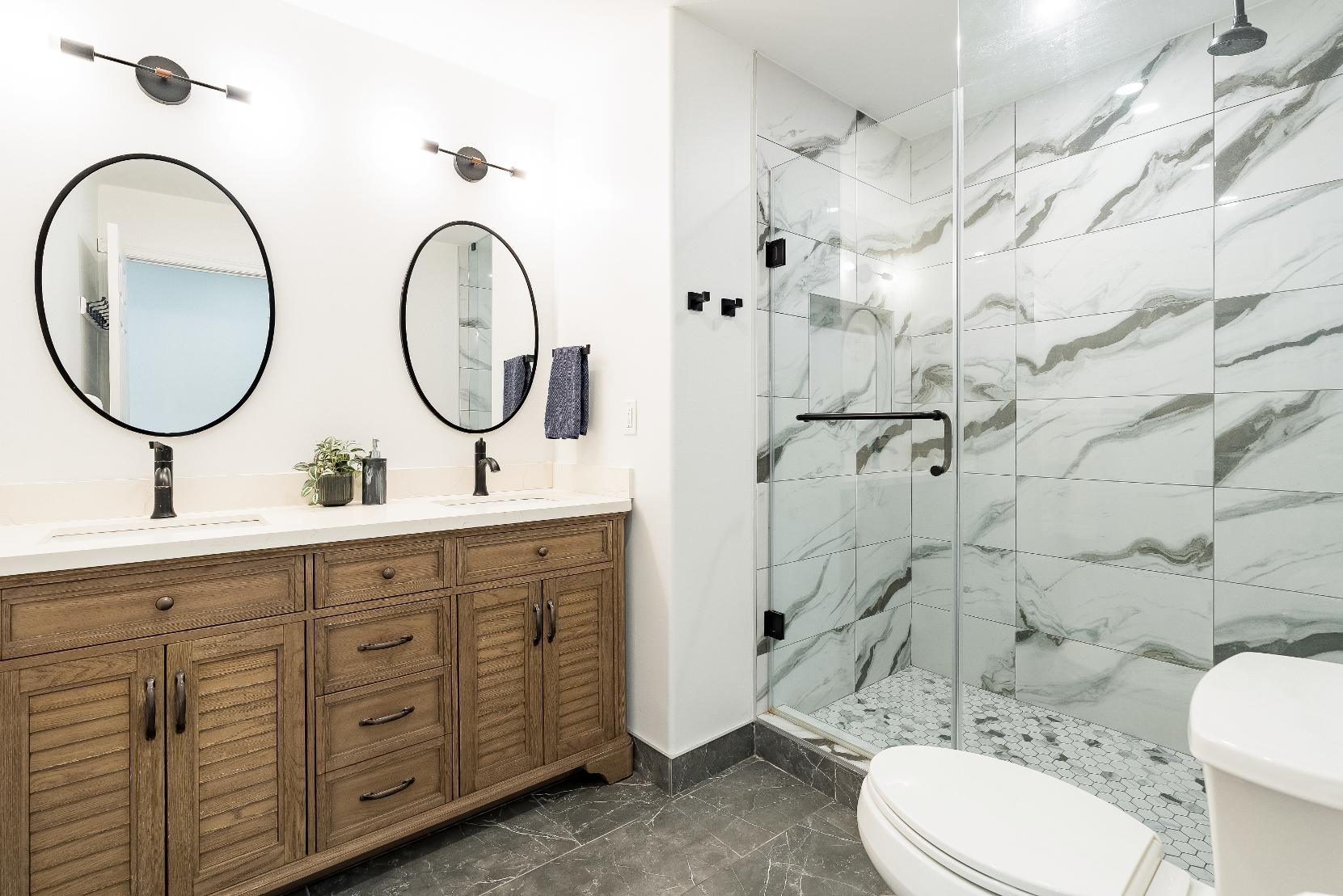



A Bedroom
13'3" x 11'4" B
- Oakhardwood flooring
- Perfect fora full-sized bed
- Walk-in closet for effortlessorganization
- Ceiling fan
- Sun-drenched window
- Ensuite privilege
Ensuite 4-piece
- Mosaic ceramic
- tile flooring
- Quartz-topped wood vanity featuring blackhardware
- Bathtub and showercombination
- Windowfora refreshing airflow
13'11" x 11'4" D
- Oakhardwood flooring Well-sized design
- Ceiling fan foroptimal aircirculation
- Windowallowing forsunlight to spillin
- Accessto the semi-ensuite
Bathroom 4-piece
- Terrazzo porcelain tiles
- Semi-ensuite
- Sleekvanity
- Combined bathtub and shower forthe best of both worlds
- Brightened byrecessed lighting
- Window



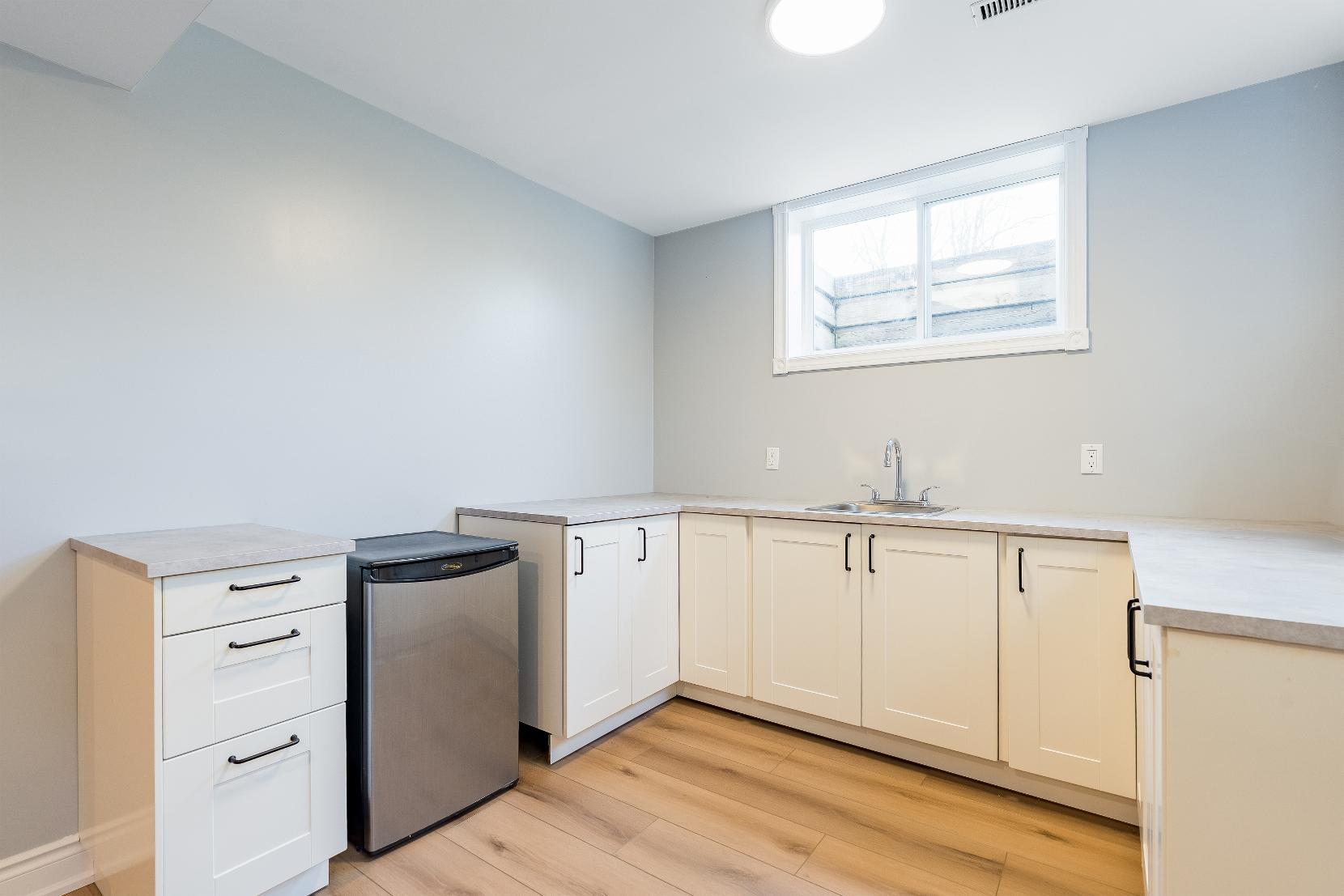
- Laminateflooring
- Open to the recreation room
- Amplecounterspace completewith a stainless-steelsink
- Dualwindowsgracing the space with sunlight
- Perfect foran in-lawsuite orovernight guests
- Radiant in-floorheating powered bya designated hot watertank
- Laminateflooring
- Separateentrance
- Flexiblespace suitablefora varietyof uses
- Two sun-filled windows
- Reach-in closets
- Illuminated byrecessed lighting
- Frenchdoorsleading to the familyroom
- Radiant in-floorheating powered bya designated hot watertank


A Family Room
20'10" x 15'8"
- Laminateflooring
- Idealspaceto unwind with a movie or entertaining familyand friends
- Recessed lighting throughout
- Blue paint hue
- Accessto the utilityroom and the cold room
- Radiant in-floorheating powered bya designated hot watertank
B Bedroom 15'9" x 11'9"
- Laminateflooring
- Functioning asa music studio
- Recessed lighting
- Easilyaccommodatesa large bed and a dresser
- Light paint hue
- Radiant in-floorheating powered bya designated hot watertank
C Bathroom 4-piece
- Ceramic tile flooring
- Pocket doorentry
- Dualsinkvanity
- Walk-in showerboasting a porcelain tiled surround,two built-in niches,and a glass sliding door
- Built-in shelving
- Radiant in-floorheating powered bya designated hot watertank


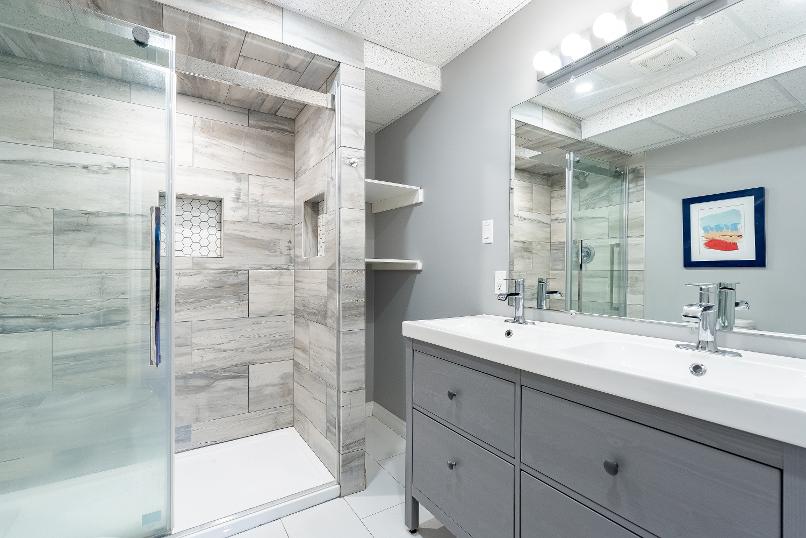

- 2-storeyfarmhousehomefeaturing an all-brickexterior
- Enjoythe wraparound porch during the warmermonths
- Freshlypainted exterior(2025)
- Attached two-cargarage and drivewayaccommodating up to eight vehicles
- Retreat to the beautifully
landscaped backyard providing amplelush greenspaceforallthe summerfun
- Solarheated 32'x16'saltwaterpool with equipment such asa newheat pump (2023),a newsalt cell(2023), and a newliner(2021)
- Cabana complete with a bathroom, a kitchenette,running water, and electricity
- Added benefit of a garden shed and a poolequipment shed
- Nestled in the heart of Innisfil momentsfrom dailyessentials,local schools,LakeSimcoe,and more to explore

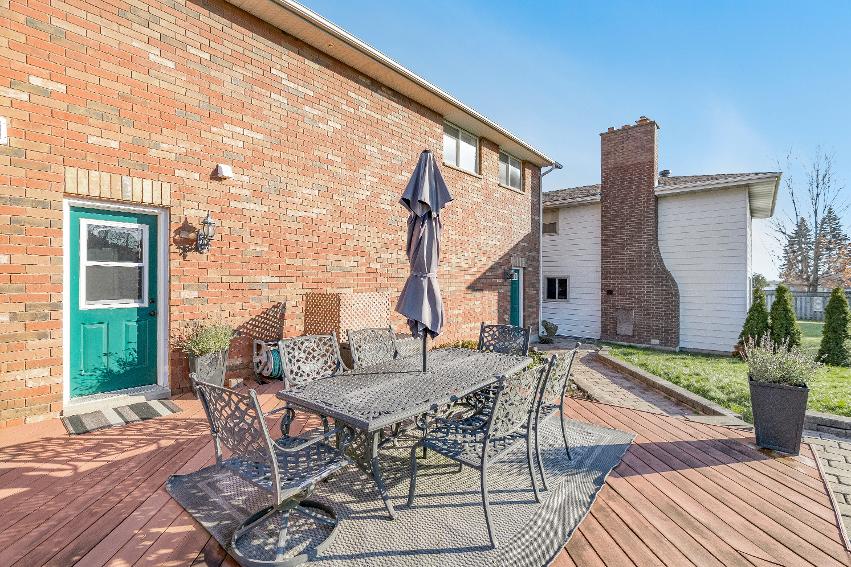

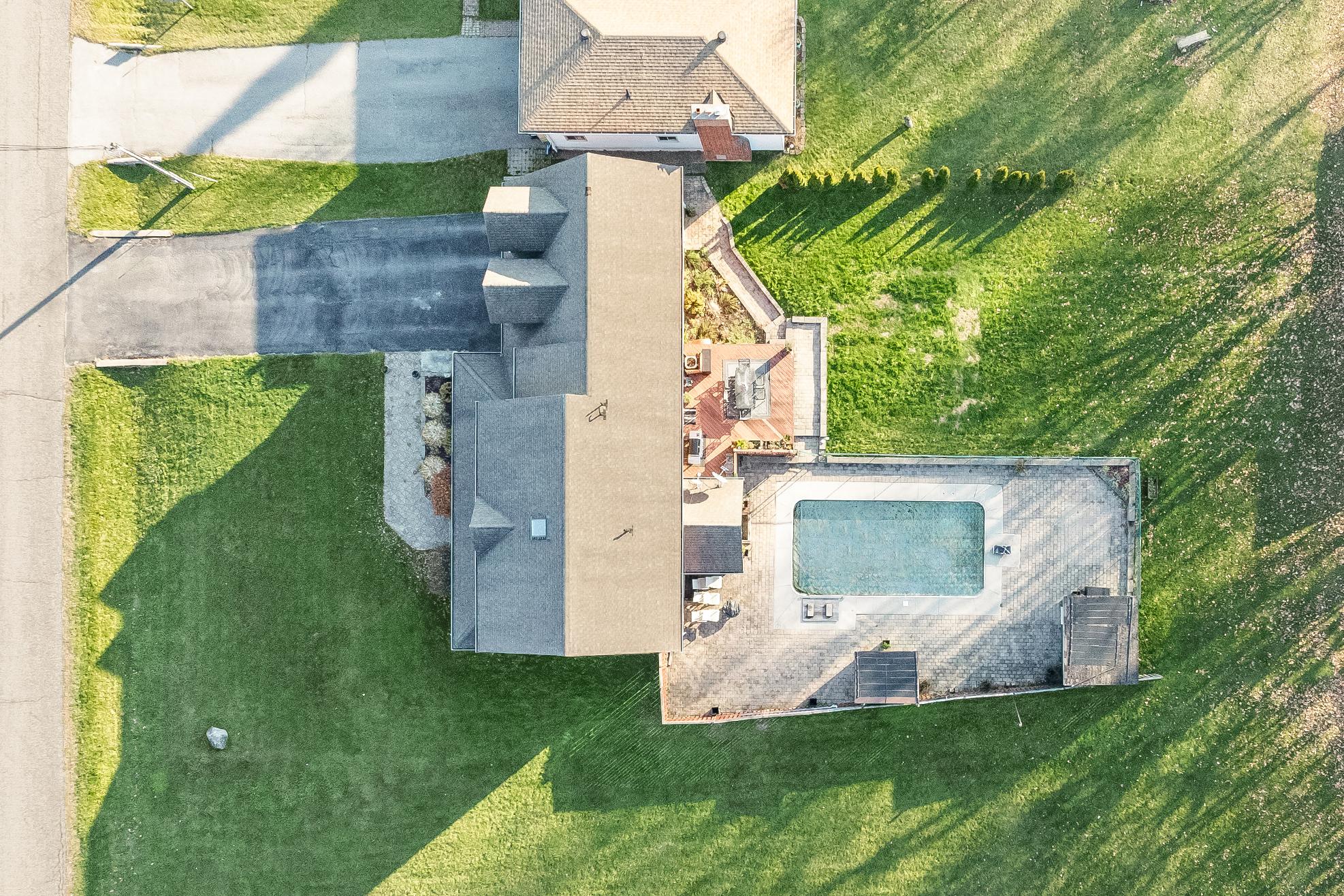

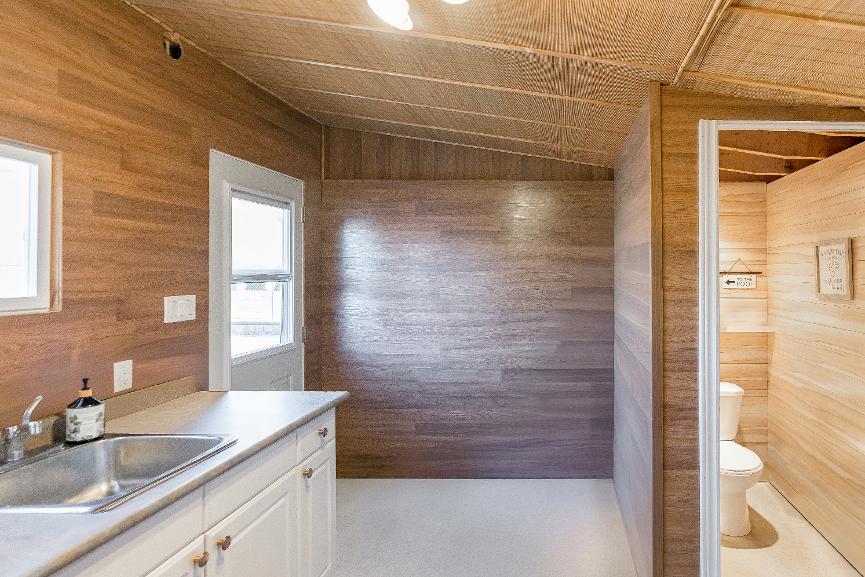





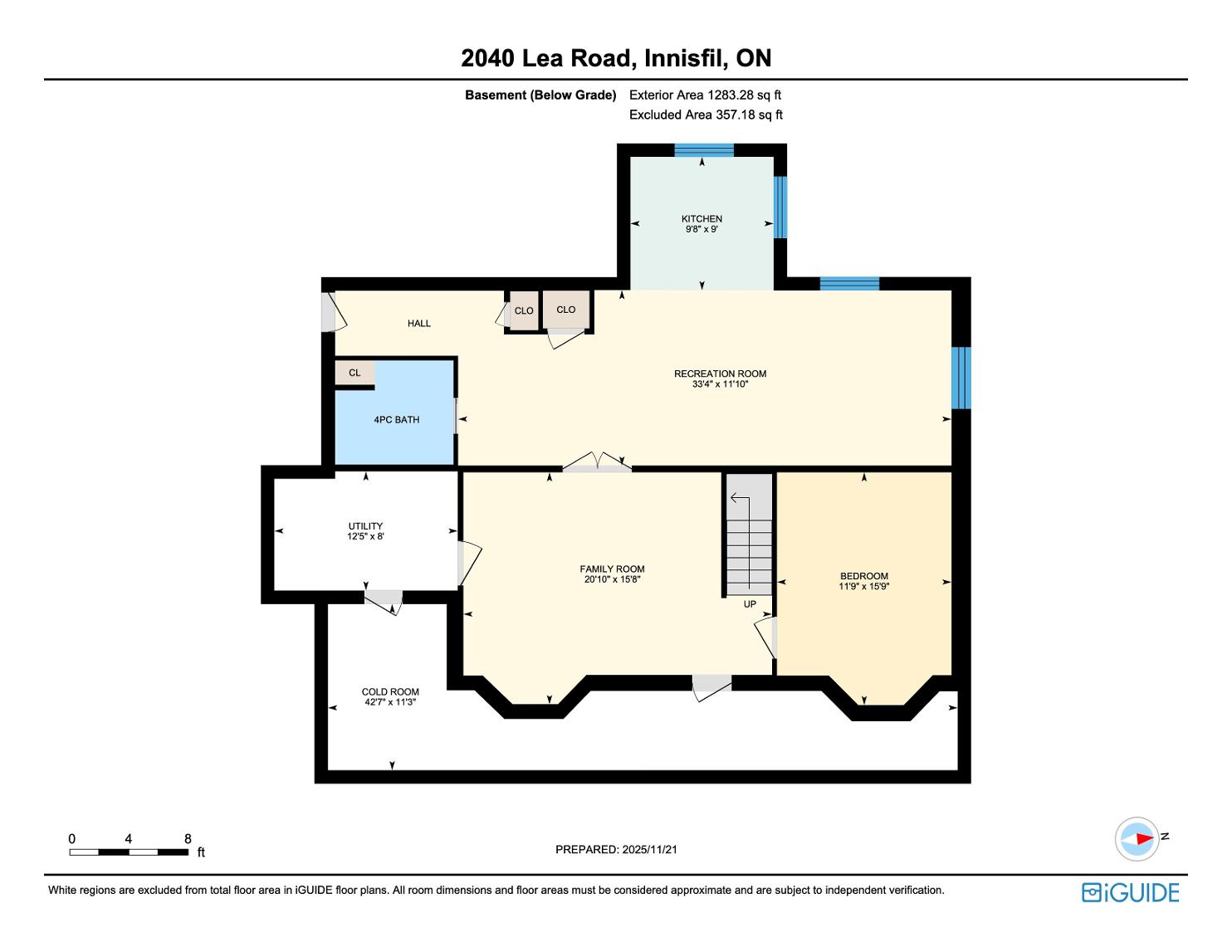



Ideallylocated for familyliving, Innisfil residesbetween the beautiful countryside and the shoresof Lake Simcoe offering an abundance of water and land recreational opportunitiesyear-round Neighbouring several commuter routes, Innisfil residentsenjoybeing a part of a small communityfeel with the economic support of the GTA just a short drive away.
Population: 36,566
ELEMENTARY SCHOOLS
St. Francis of Assisi C.S.
Alcona Glen E.S.
SECONDARY SCHOOLS
St Peter's C SS
Nantyr Shores SS
FRENCH
ELEMENTARYSCHOOLS
La Source
INDEPENDENT
ELEMENTARYSCHOOLS
Kempenfelt Bay School

INNISFIL BEACH PARK, 676 Innisfil Beach Rd, Innisfil
NANTYRBEACH, 1794 Cross St, Innisfil

TANGEROUTLETSCOOKSTOWN, 3311 Simcoe 89

TRANS-CANADA TRAIL, 5th Sideroad, Innisfil
CENTENNIAL PARK, 2870 7th Line, Innisfil
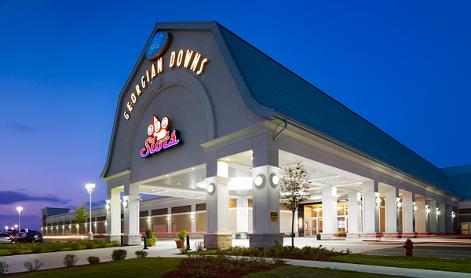
GEORGIAN DOWNSLTD, 7485 5th Side Rd

BIG CEDARGOLFCLUB, 1590 Houston Ave, Innisfil NATIONAL PINESGOLFCLUB, 8165 10 Sideroad, Innisfil

INNISFIL RECREATIONAL COMPLEX, 7315 Yonge St #1

Professional, Loving, Local Realtors®
Your Realtor®goesfull out for you®

Your home sellsfaster and for more with our proven system.

We guarantee your best real estate experience or you can cancel your agreement with usat no cost to you
Your propertywill be expertly marketed and strategically priced bya professional, loving,local FarisTeam Realtor®to achieve the highest possible value for you.
We are one of Canada's premier Real Estate teams and stand stronglybehind our slogan, full out for you®.You will have an entire team working to deliver the best resultsfor you!

When you work with Faris Team, you become a client for life We love to celebrate with you byhosting manyfun client eventsand special giveaways.


A significant part of Faris Team's mission is to go full out®for community, where every member of our team is committed to giving back In fact, $100 from each purchase or sale goes directly to the following local charity partners:
Alliston
Stevenson Memorial Hospital
Barrie
Barrie Food Bank
Collingwood
Collingwood General & Marine Hospital
Midland
Georgian Bay General Hospital
Foundation
Newmarket
Newmarket Food Pantry
Orillia
The Lighthouse Community Services & Supportive Housing

#1 Team in Simcoe County Unit and Volume Sales 2015-Present
#1 Team on Barrie and District Association of Realtors Board (BDAR) Unit and Volume Sales 2015-Present
#1 Team on Toronto Regional Real Estate Board (TRREB) Unit Sales 2015-Present
#1 Team on Information Technology Systems Ontario (ITSO) Member Boards Unit and Volume Sales 2015-Present
#1 Team in Canada within Royal LePage Unit and Volume Sales 2015-2019
