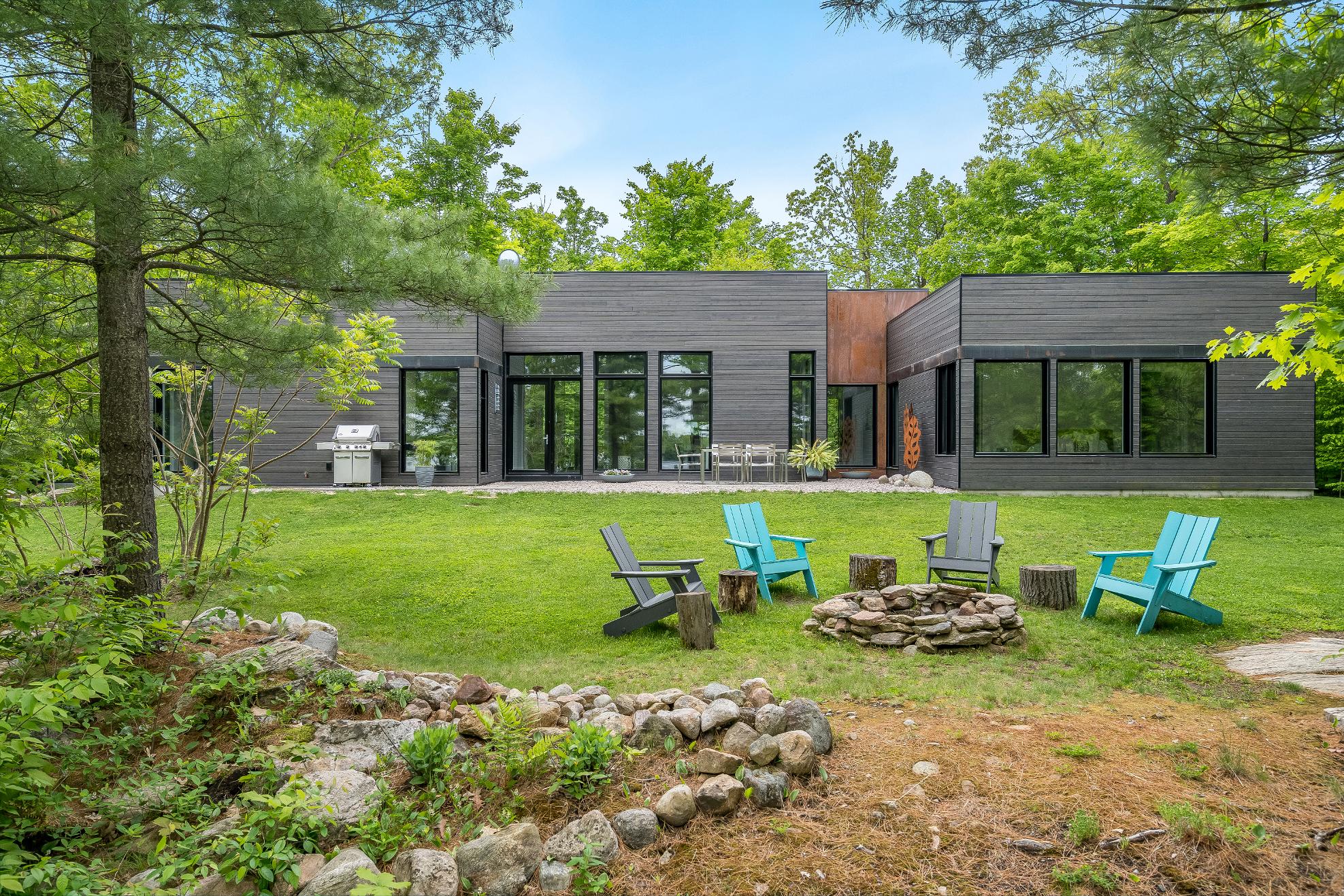
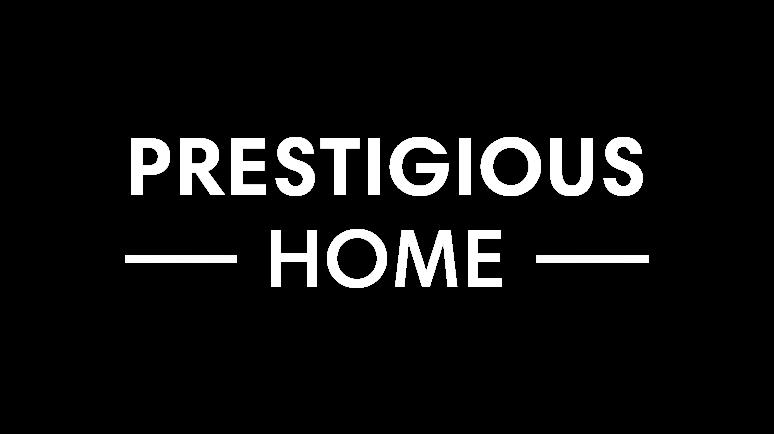

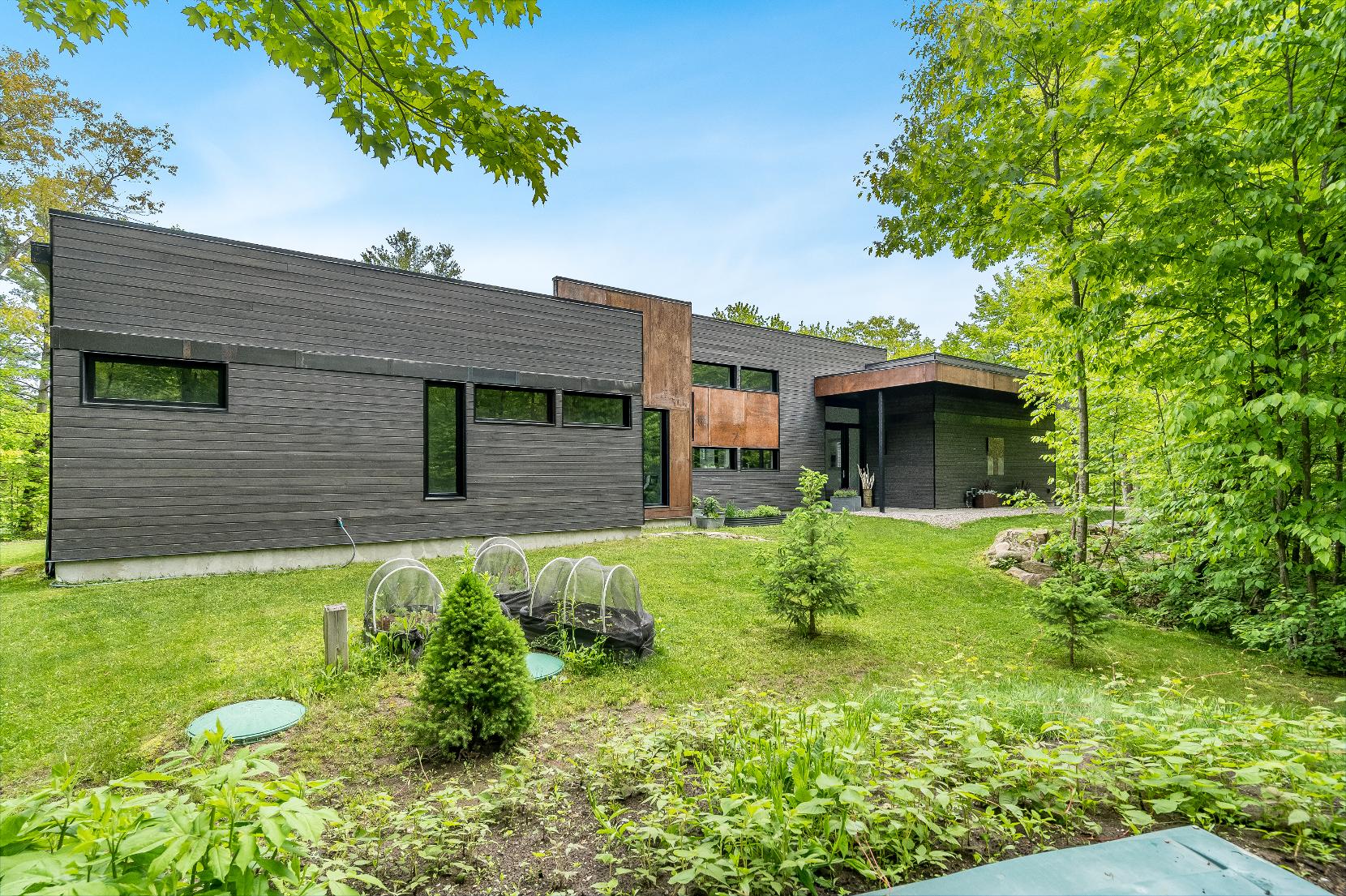
BEDROOMS: BATHROOMS:
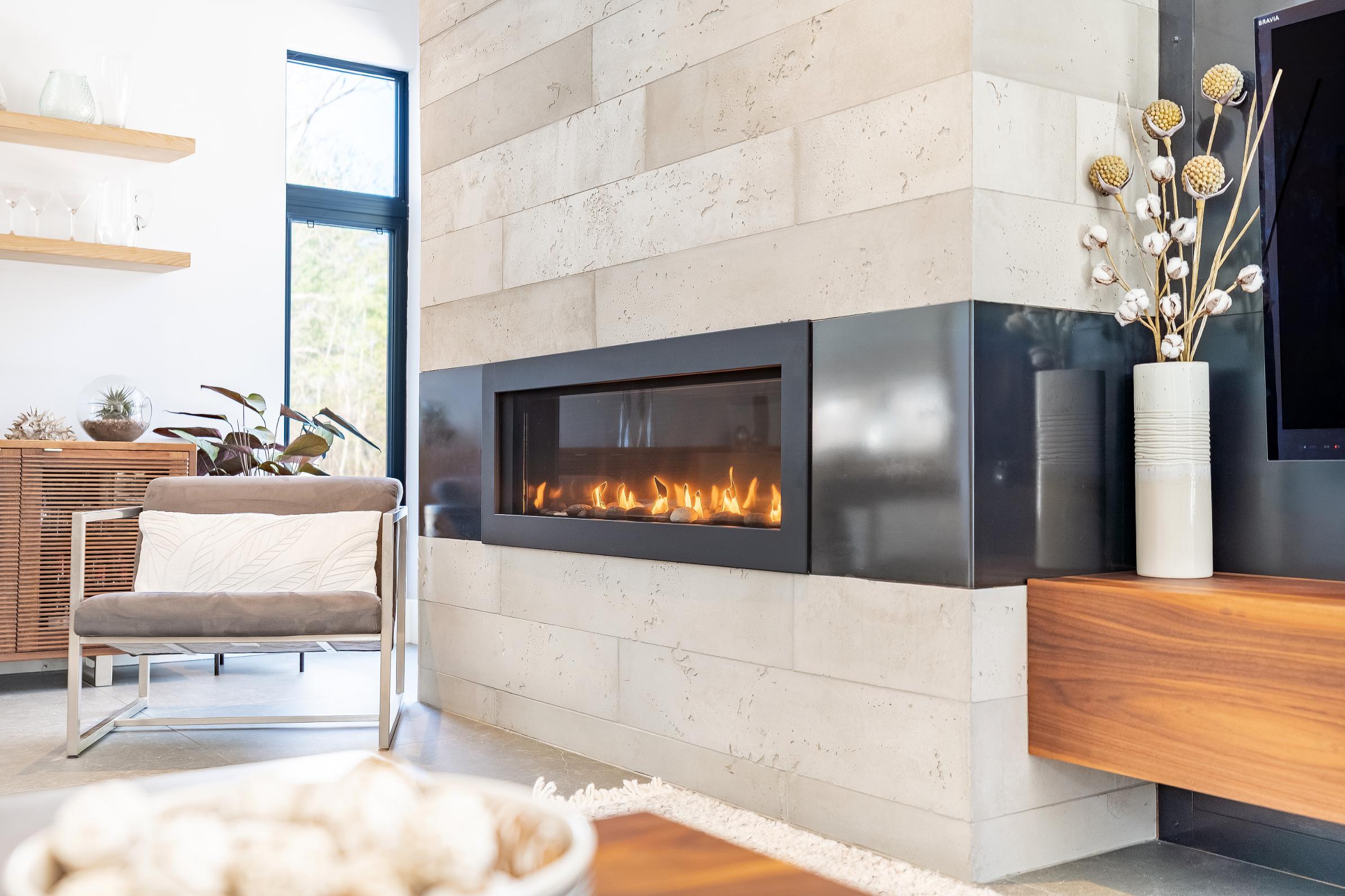






BEDROOMS: BATHROOMS:


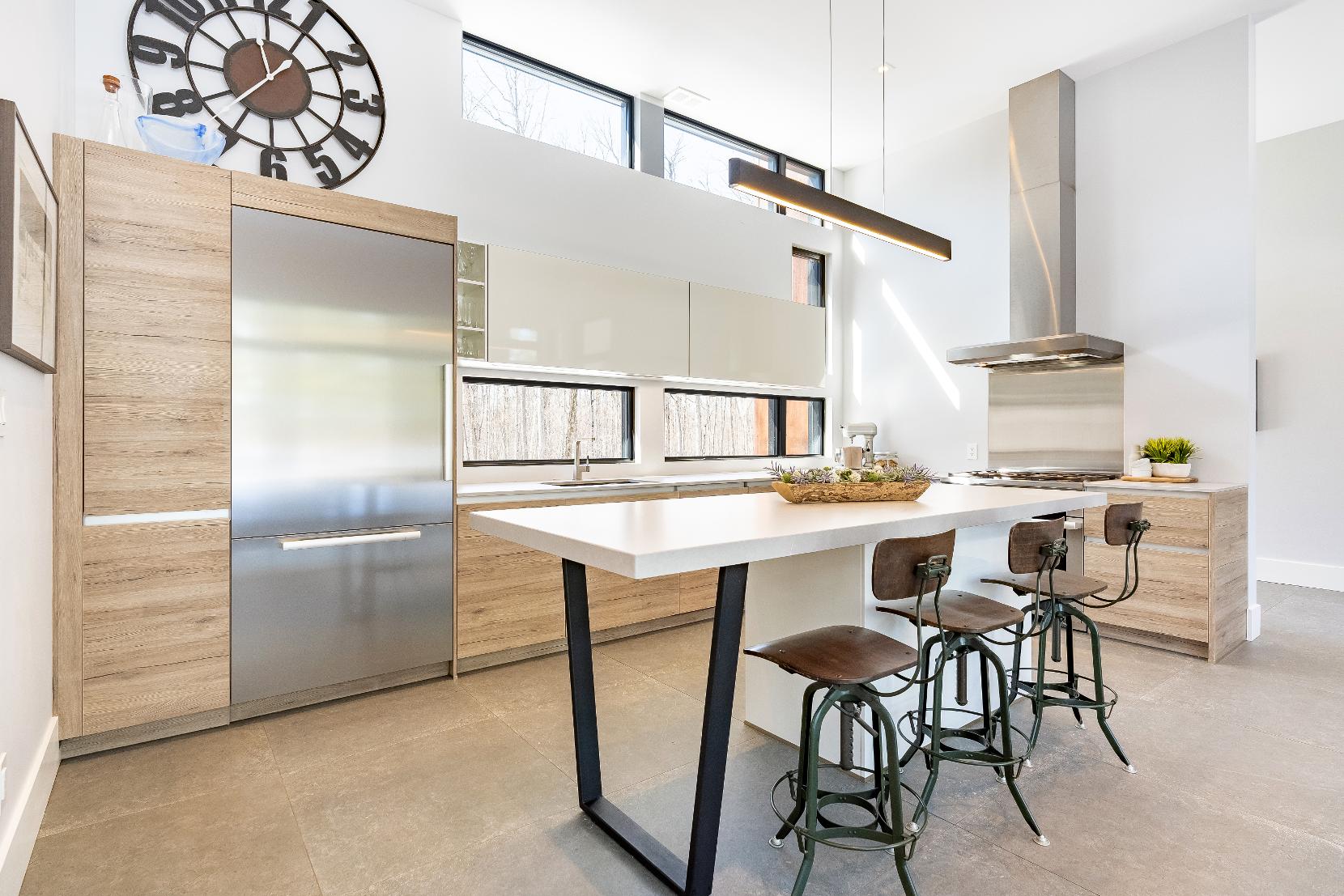
YOU'LL LOVE
- Heated porcelain tile flooring
- European sleekdualtone custom built-in cabinetry
- Largeisland with breakfast barseating and abovemodern lighting
- Stainless-steelMieleappliancesincluding a beautifulgasstove
- Ample silestone countertops
- Varietyof windowsfilling the space with naturallighting
- Open to the dining room,offering effortless entertaining and hosting 17'7" x 9'8"
- Elevated 12'ceiling completewith recessed lighting
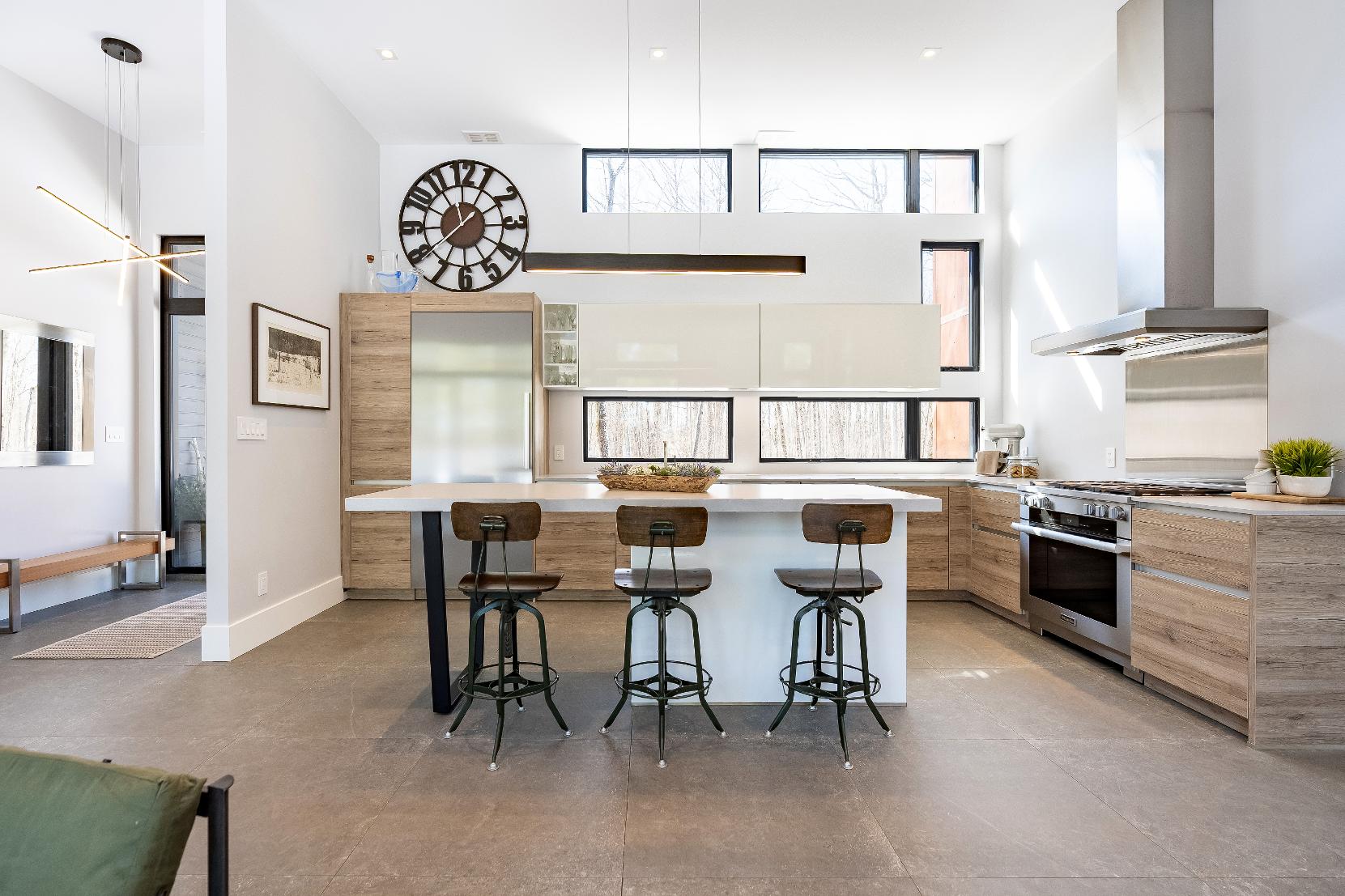
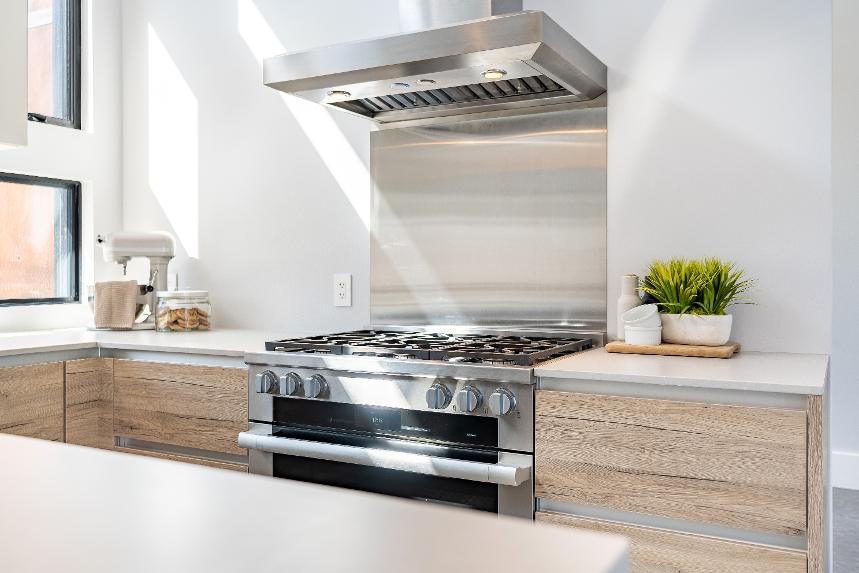

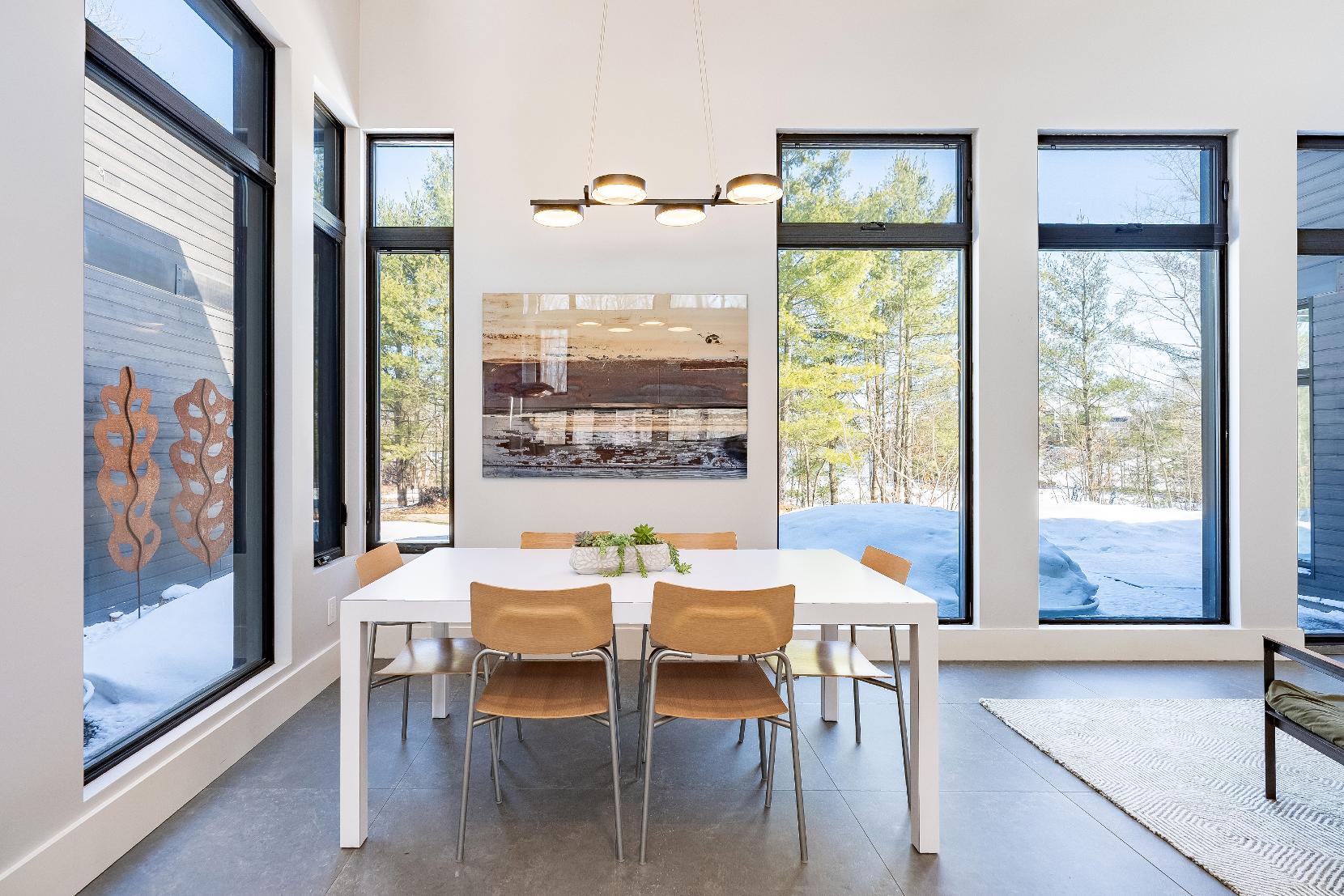
12'4" x 12'3" B
- Heated porcelaintile flooring
- Warm and inviting atmosphere
- Placed stepsfrom the kitchen creating theidealspace for hosting livelydinnerpartiesor intimate familygatherings
- Space fora harvest table
- Generouslysized windows
- Recessed lighting
22'7" x 15'9"
- Heated porcelain tile flooring
- 10'ceiling
- Largewindowsdrenching the space in warm sunlight
- Napoleon linearfireplace enclosed within a uniquetile and cold-rolled steel feature wall
- Recessed lighting
- Plentyof space fordifferent furnitureplacements
15'6" x 12'0" D
- Heated porcelain tileflooring
- Open-concept layout
- Expansivewindowswith beautifulviewsof the surrounding propertyand water
- Flexibleliving space
- Garden doorwalkout leading to the patio
16'11" x 8'2"
- Heated porcelain tile flooring
- Flexible living space idealfor creating anefficient home office orcozyreading nook
- Oversized windowpresenting viewsof the treed surround
- Recessed lighting
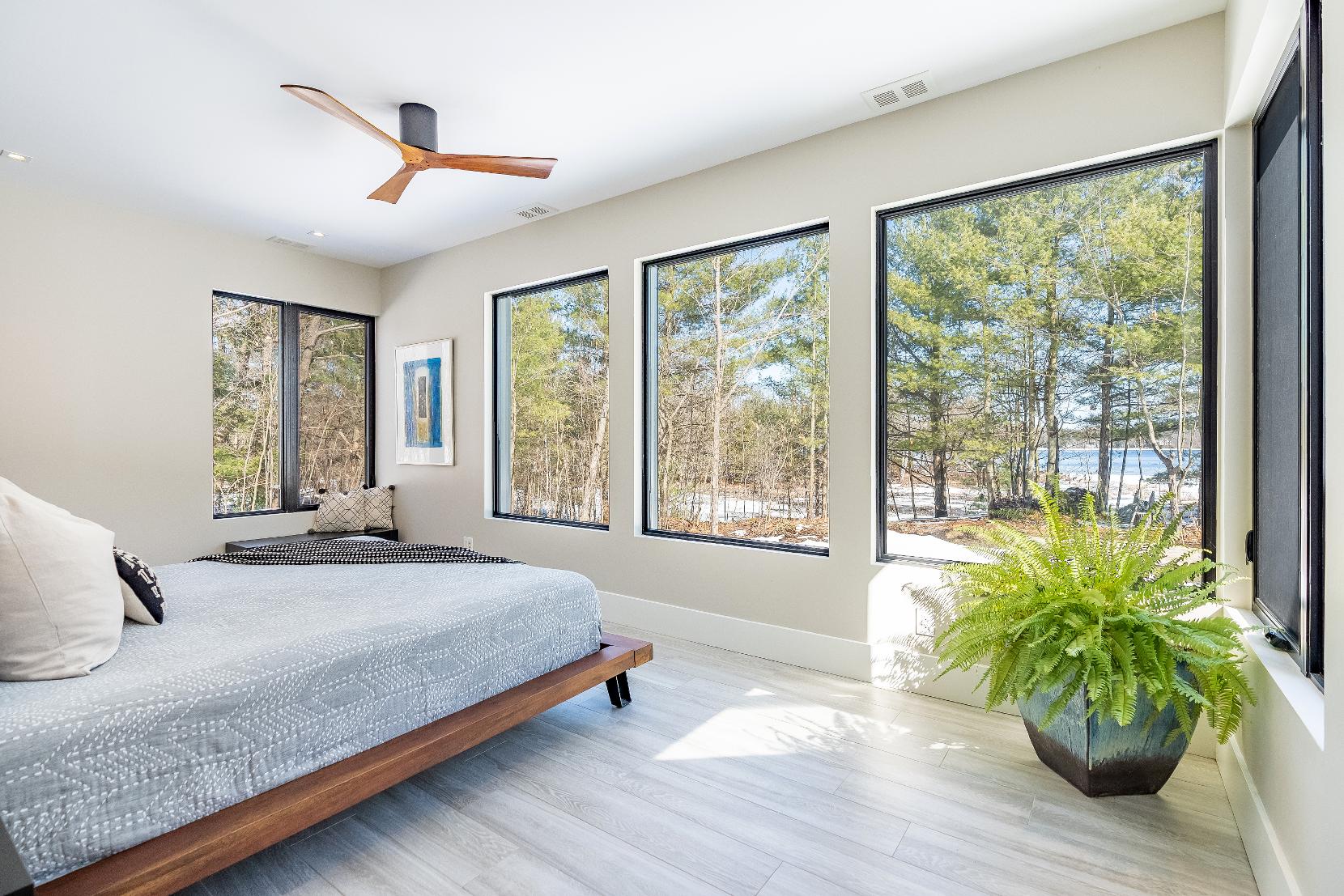
- Heated porcelain tile flooring
- Wraparound windowswith exceptionalforest and waterviews,flooding the space with naturallight
- Contemporarywalnut ceiling fan
- Walk-in closet complete with built-in organizers
- Ensuiteprivilege
- Heated porcelain tile flooring
- Walk-in showerset within a tiled surround and highlighted bya rainfallshowerhead
- Modern vanitywith a oversized floating sink
- Pendant lighting
- Recessed lighting
- Two windows
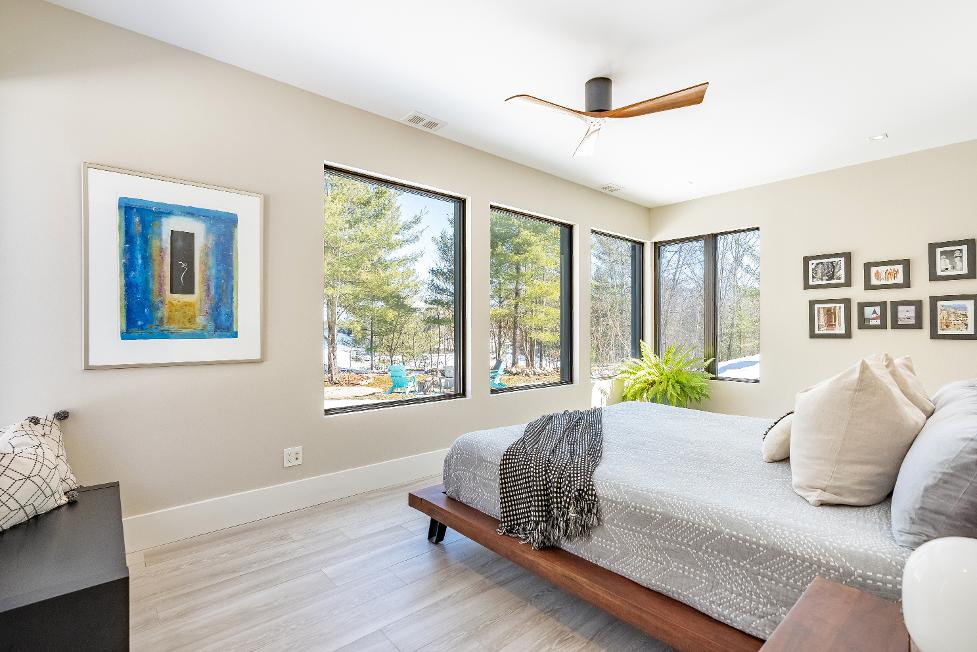
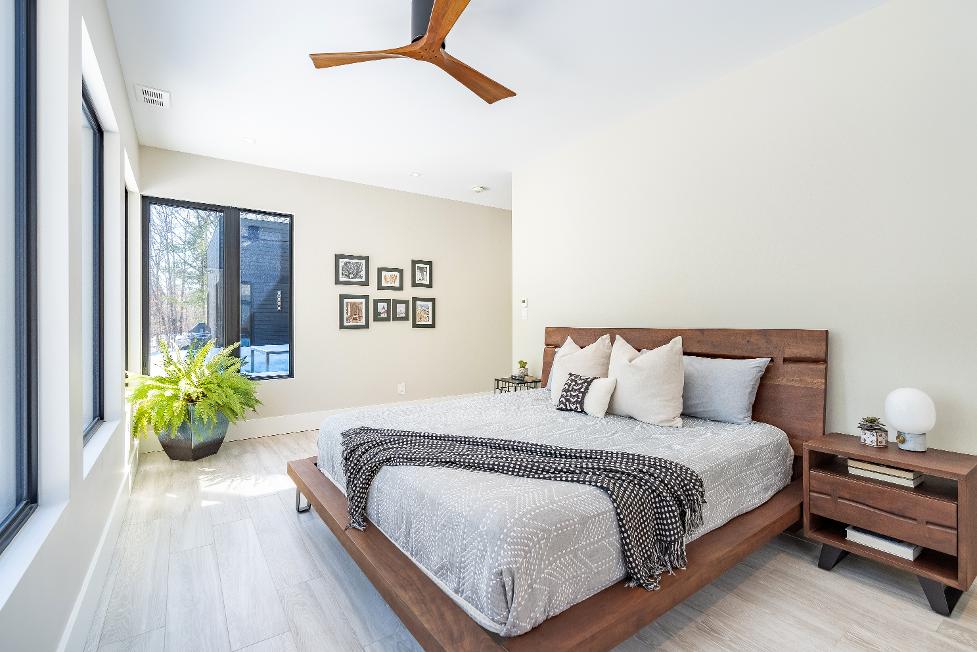
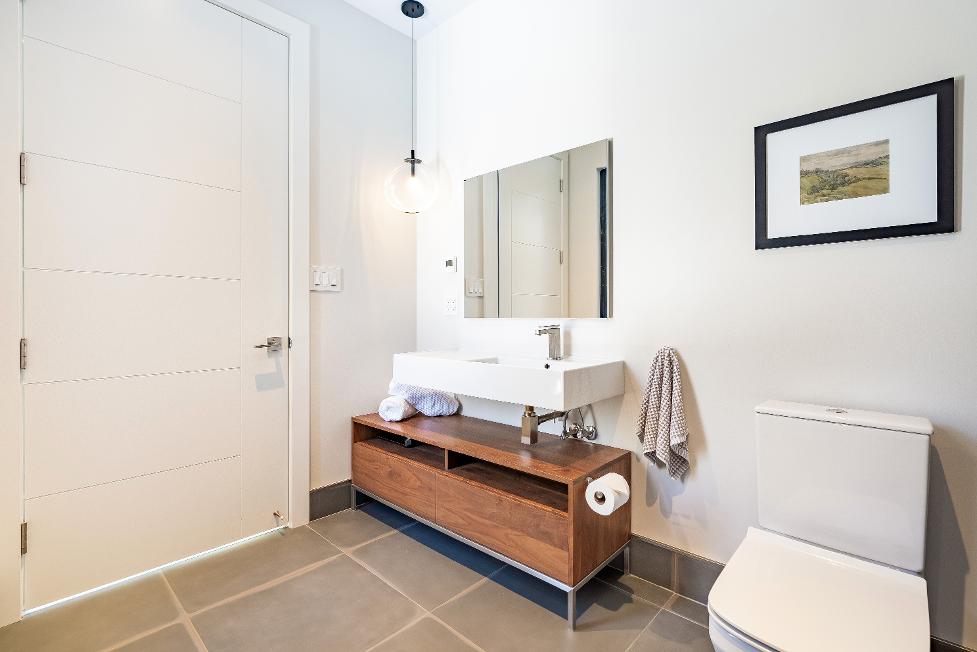
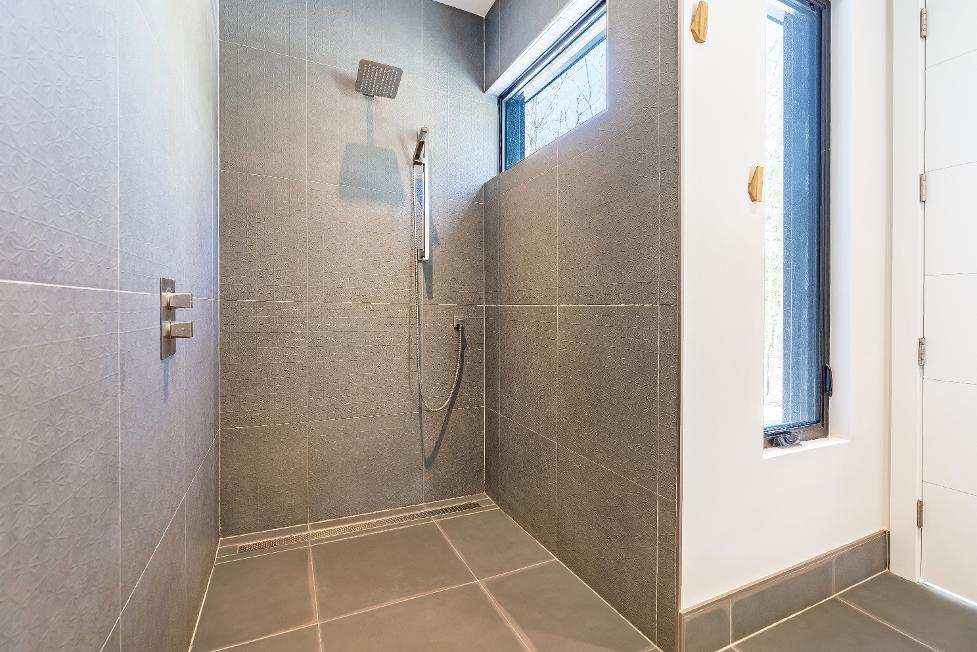

13'2" x 10'7"
- Heated porcelain tile flooring
- Perfectlysized with space fora queen-sized bed
- Bedside windows creating a sunlit setting
- Dualdoorcloset
- Recessed lighting
- Semi-ensuiteaccess
14'11" x 10'8"
- Heated porcelain tile flooring
- Spaciouslayout
- Bright windows
- Recessed lighting
- Dualdoorcloset
- Semi-ensuite access
- Currentlybeing utilized asa homegym
4-piece
- Heated porcelain tile flooring
- Combined bathtub and showerenclosed within a tiled surround
- Vanity
- Two windows
- Recessed lighting
- Semi-ensuite
2-piece
- Heated porcelain tile flooring
- Perfectlypositioned for guest usage
- Floating sinkwith contrasting blackfaucet
- Window
9'2" x 5'11"
- Heated porcelain tile flooring
- Centrallylocated
- Cabinetryproviding additionalstorage and added functionality
- Laundrysink
- Included stackableMiele washerand dryer

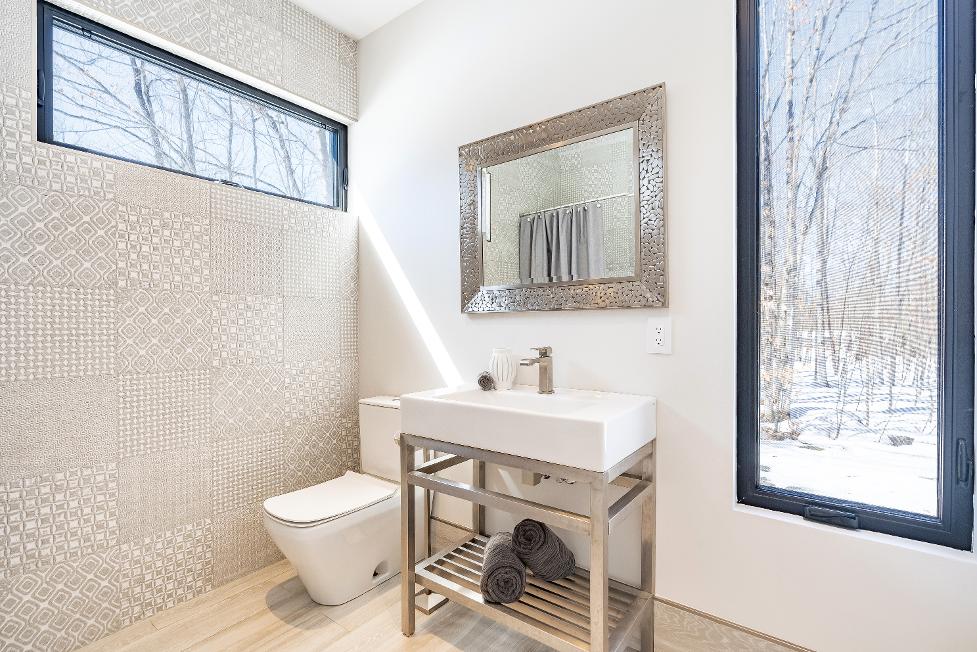
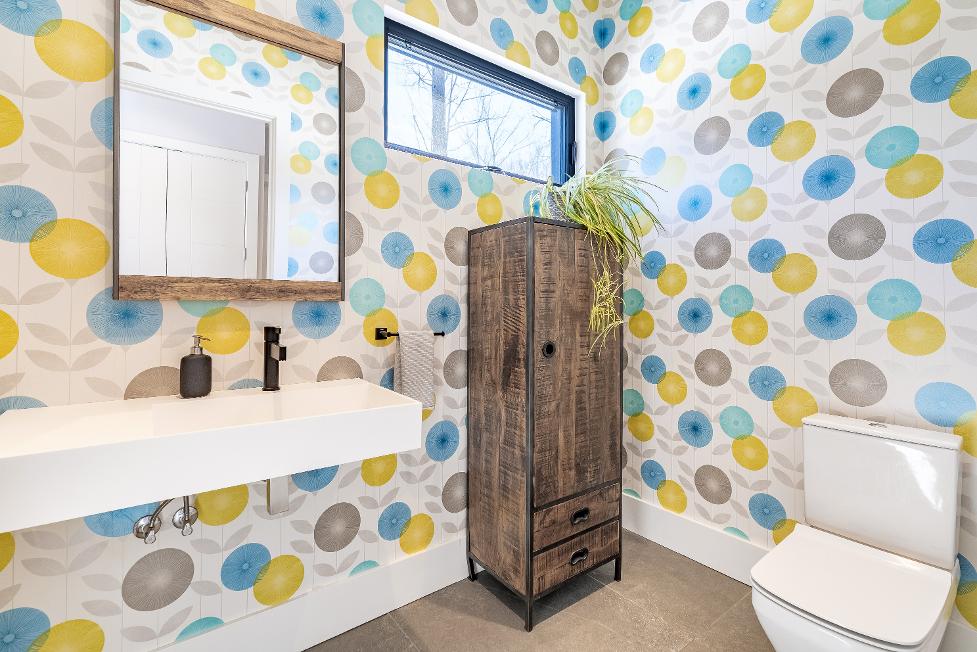
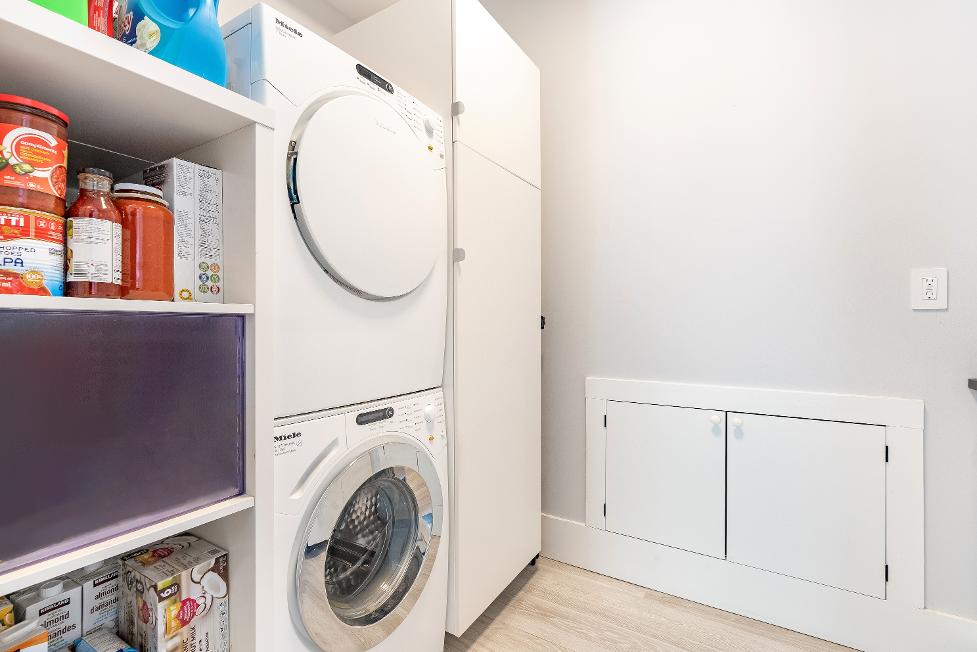

- Remarkable ranch bungalow presenting an impeccable wood, metaland steelsiding exterior
- Attached 1.5-cargarage accompanied bya sizeable driveway,offering parking forup to
8 vehicles
- Enjoybreathtaking lake viewswith 489'of naturalwaterfrontage
- Beautifullydesigned 11'x7' garden shed forproviding convenient storage
- Enveloped bymaturetrees
- Onlya short drive to localamenities and Highway400 access

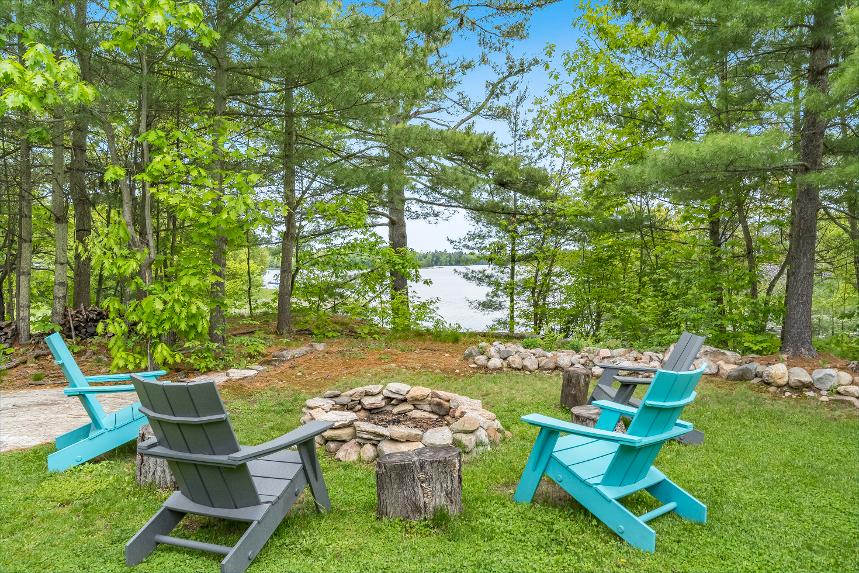
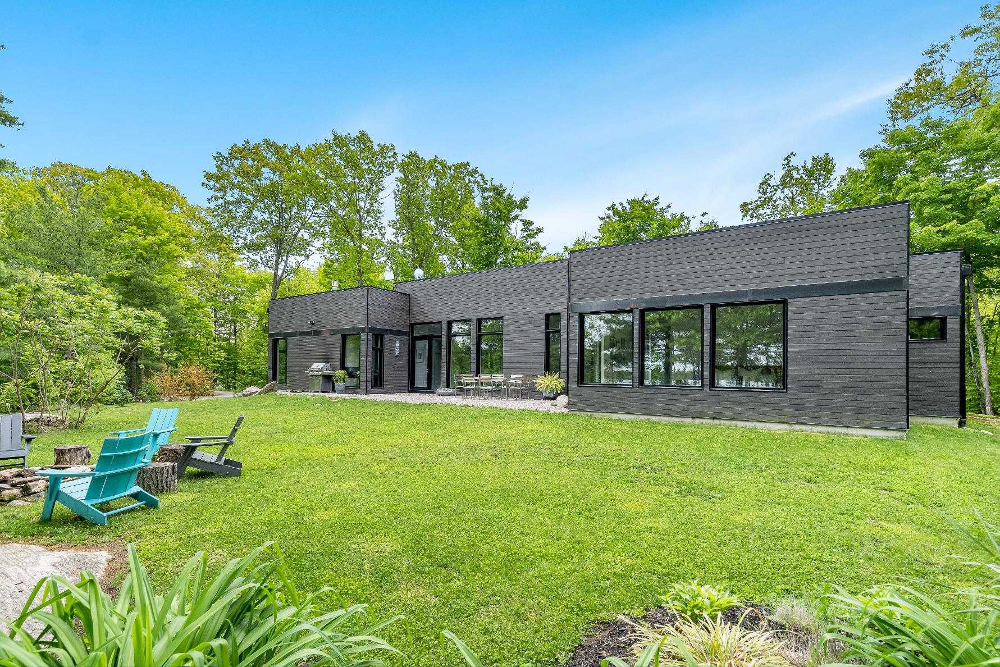


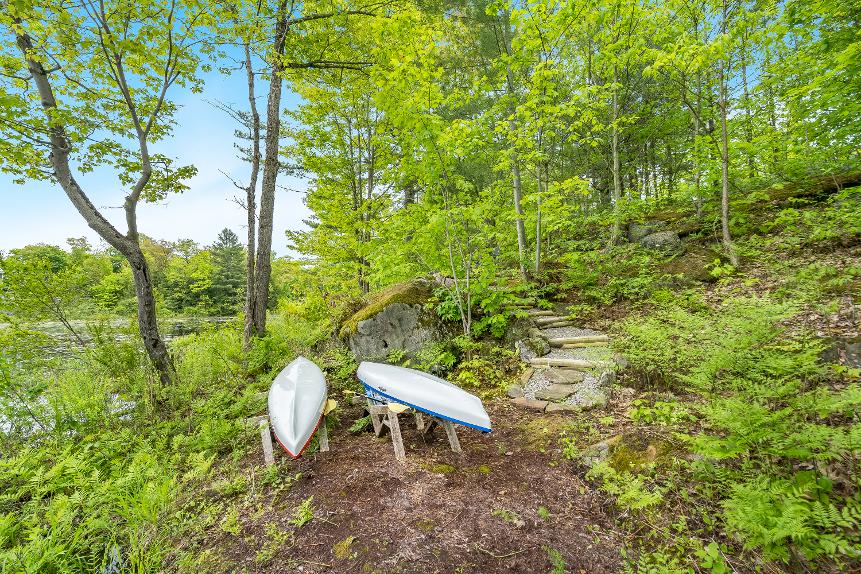
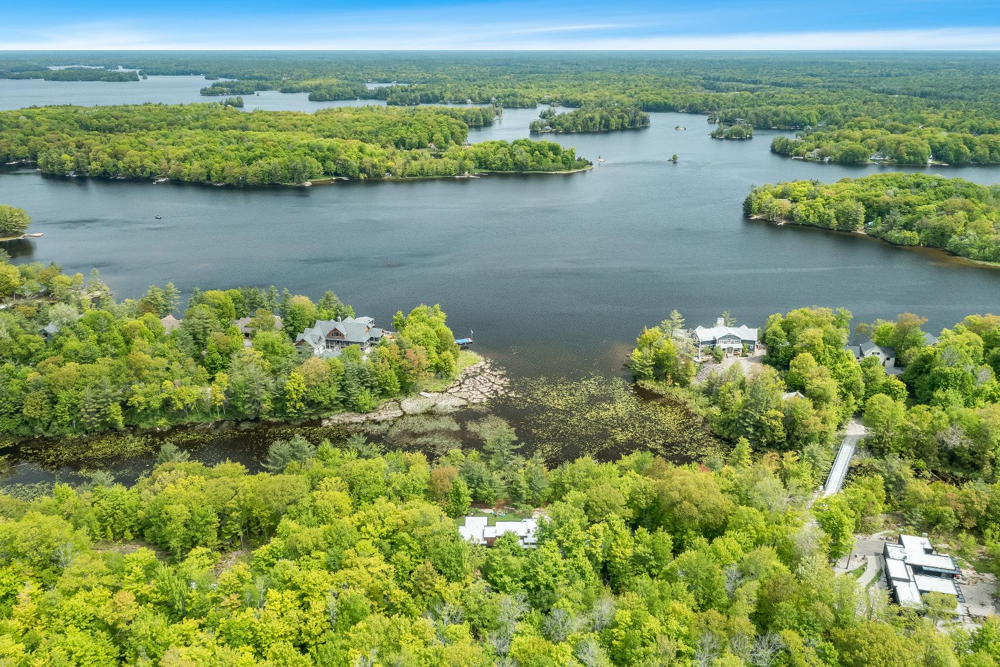
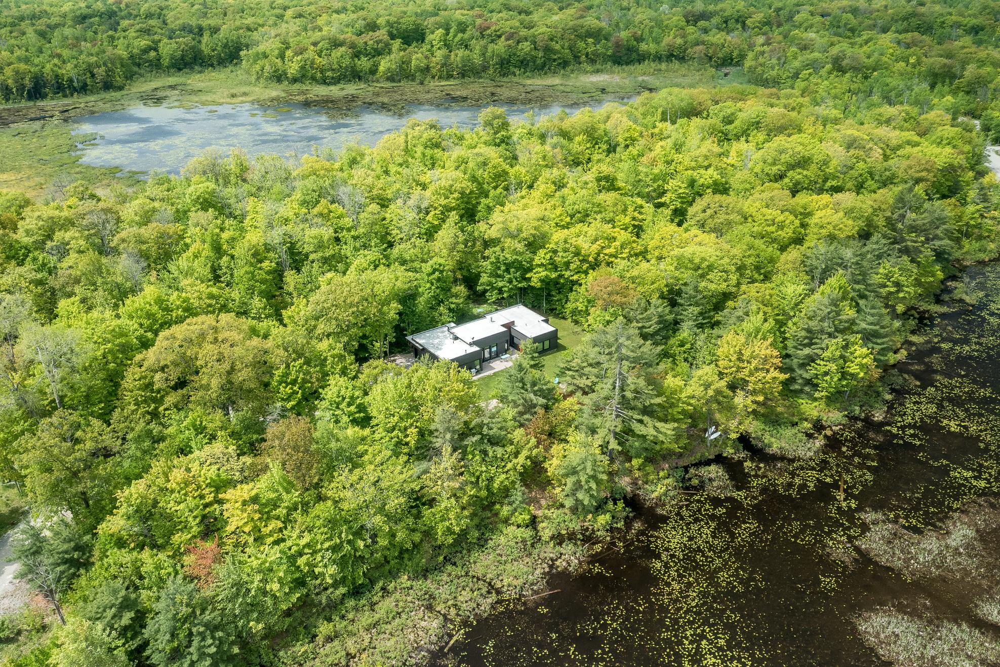
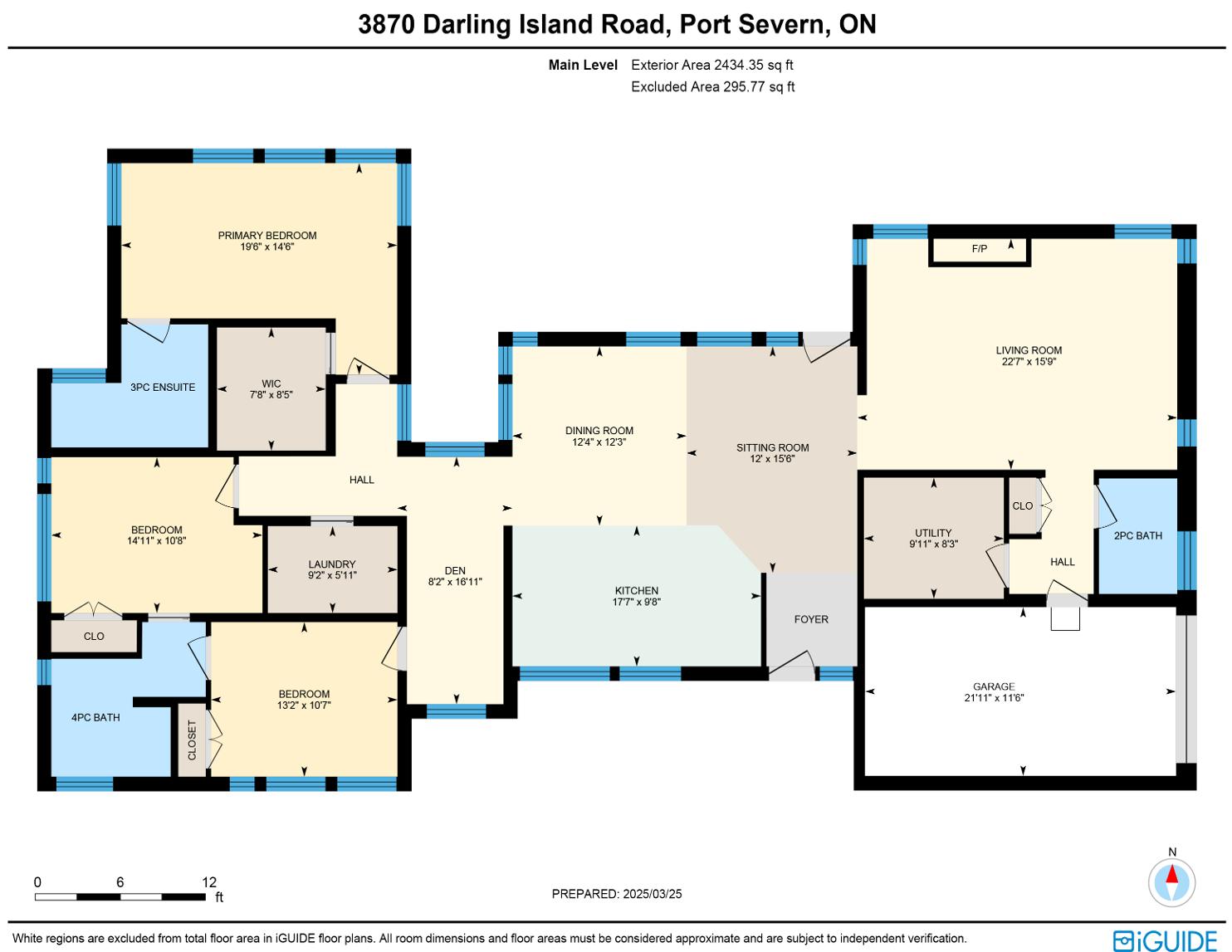
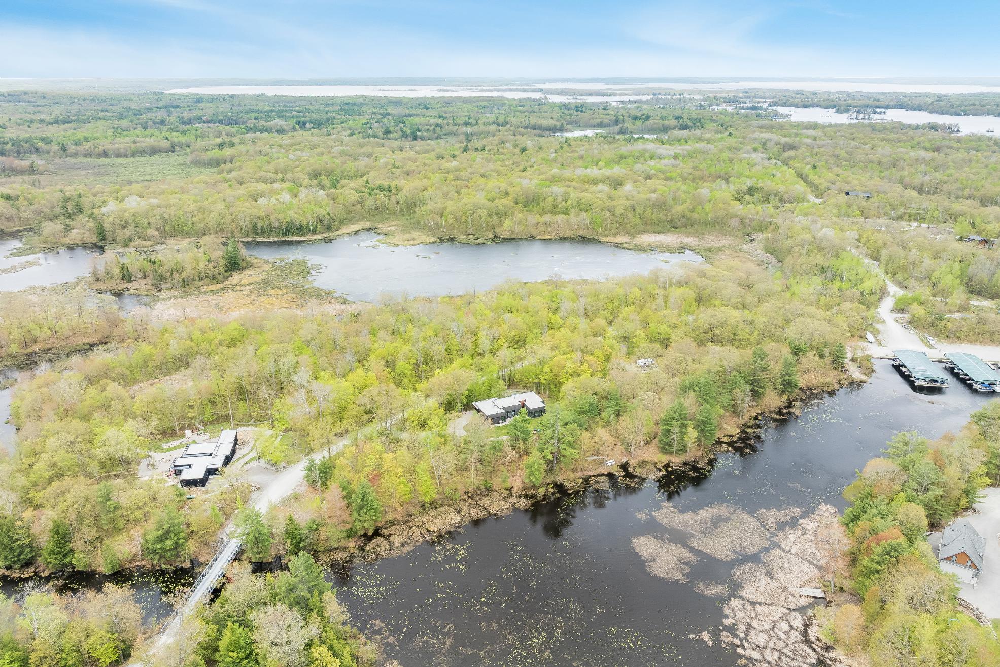
St.AntoineDanielC.S.
TayShoresP.S.
BrookstoneAcademy
St.Theresa'sC.H.S.
Georgian BayDistrict S.S.

Samuel-De-Champlain
Otherarea schools,including French and private schoolsmaybe available forthisproperty.Everyeffort ismade to ensure that the schoolinformation provided conformsto allcurrentlypublished data,however thisdata isfrequentlysubject to change;revision and reviewbyeach respectableschoolboard and theirappointed officials

Professional, Loving, Local Realtors®
Your Realtor®goesfull out for you®

Your home sellsfaster and for more with our proven system.

We guarantee your best real estate experience or you can cancel your agreement with usat no cost to you
Your propertywill be expertly marketed and strategically priced bya professional, loving,local FarisTeam Realtor®to achieve the highest possible value for you.
We are one of Canada's premier Real Estate teams and stand stronglybehind our slogan, full out for you®.You will have an entire team working to deliver the best resultsfor you!

When you work with Faris Team, you become a client for life We love to celebrate with you byhosting manyfun client eventsand special giveaways.


A significant part of Faris Team's mission is to go full out®for community, where every member of our team is committed to giving back In fact, $100 from each purchase or sale goes directly to the following local charity partners:
Alliston
Stevenson Memorial Hospital
Barrie
Barrie Food Bank
Collingwood
Collingwood General & Marine Hospital
Midland
Georgian Bay General Hospital
Foundation
Newmarket
Newmarket Food Pantry
Orillia
The Lighthouse Community Services & Supportive Housing

#1 Team in Simcoe County Unit and Volume Sales 2015-Present
#1 Team on Barrie and District Association of Realtors Board (BDAR) Unit and Volume Sales 2015-Present
#1 Team on Toronto Regional Real Estate Board (TRREB) Unit Sales 2015-Present
#1 Team on Information Technology Systems Ontario (ITSO) Member Boards Unit and Volume Sales 2015-Present
#1 Team in Canada within Royal LePage Unit and Volume Sales 2015-2019
