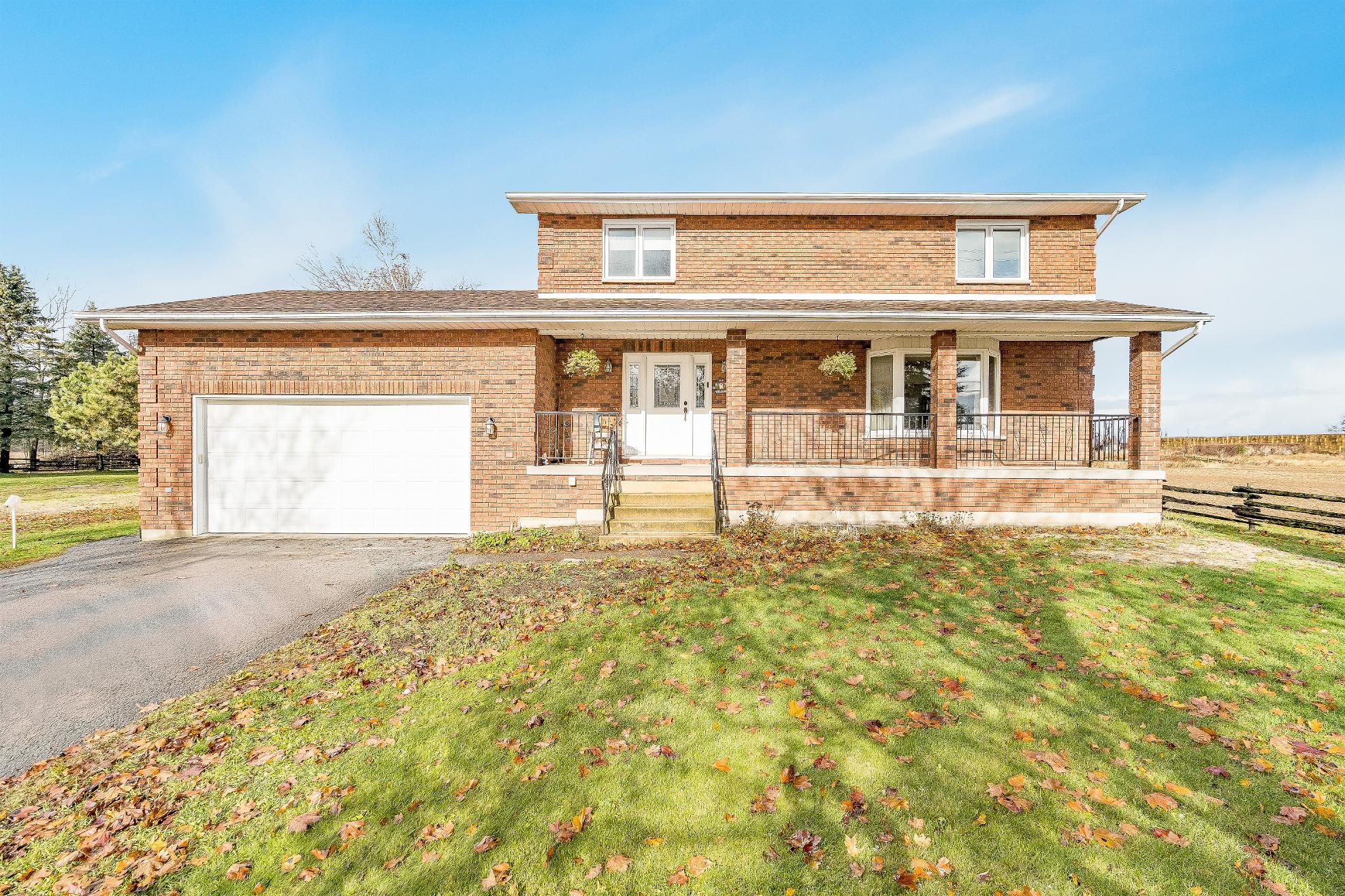
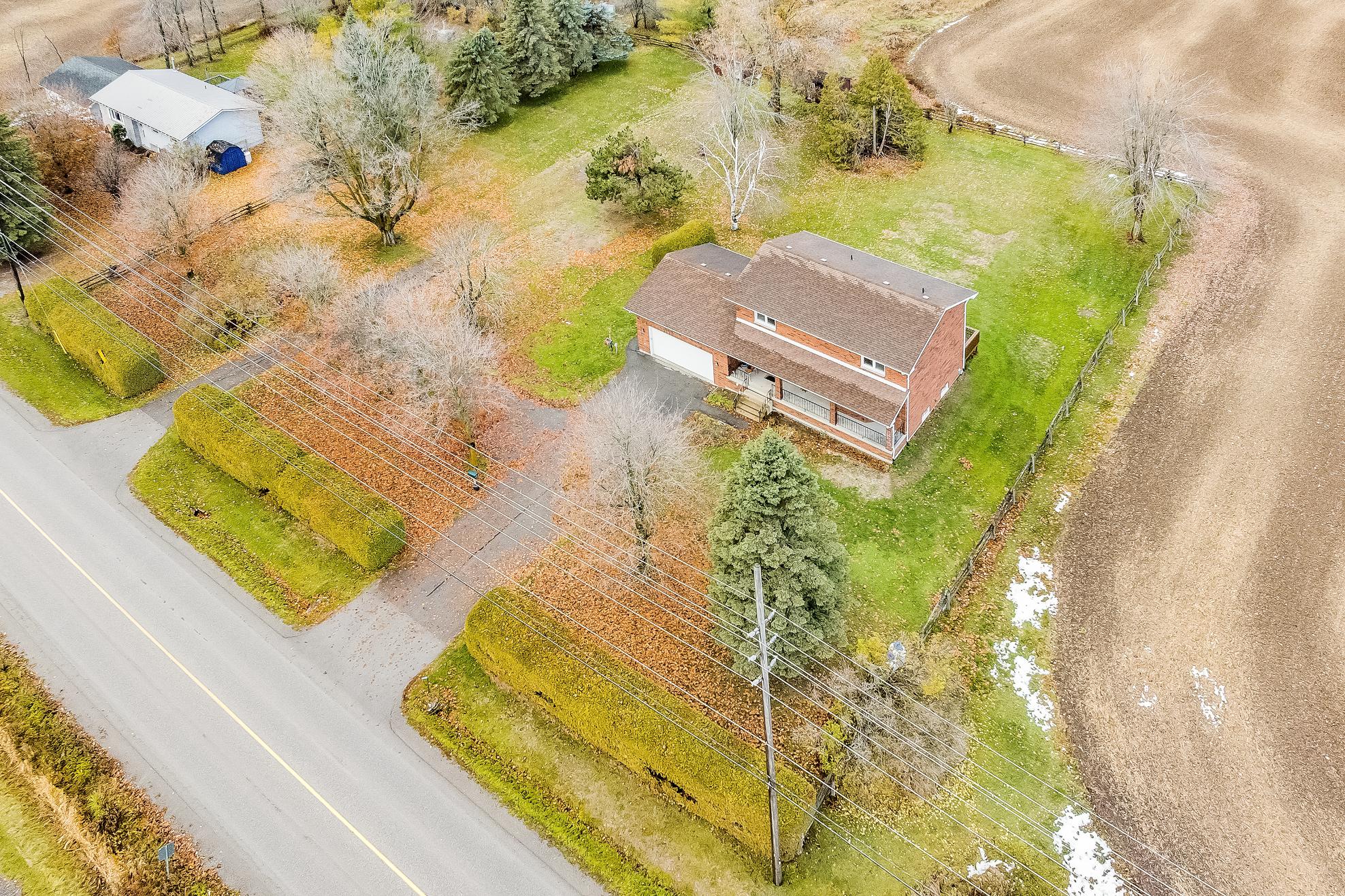
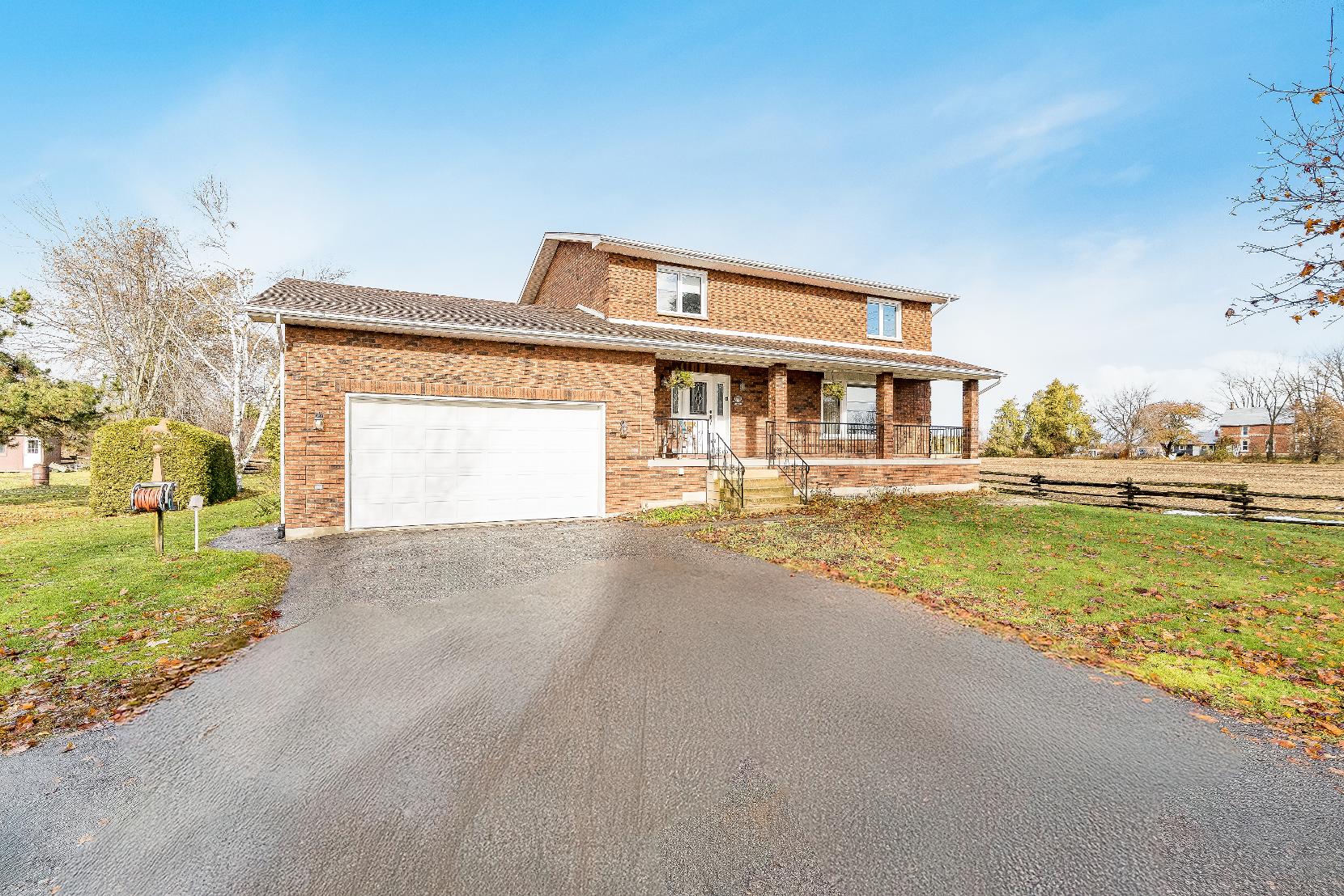
BEDROOMS: BATHROOMS:
COLLECTION
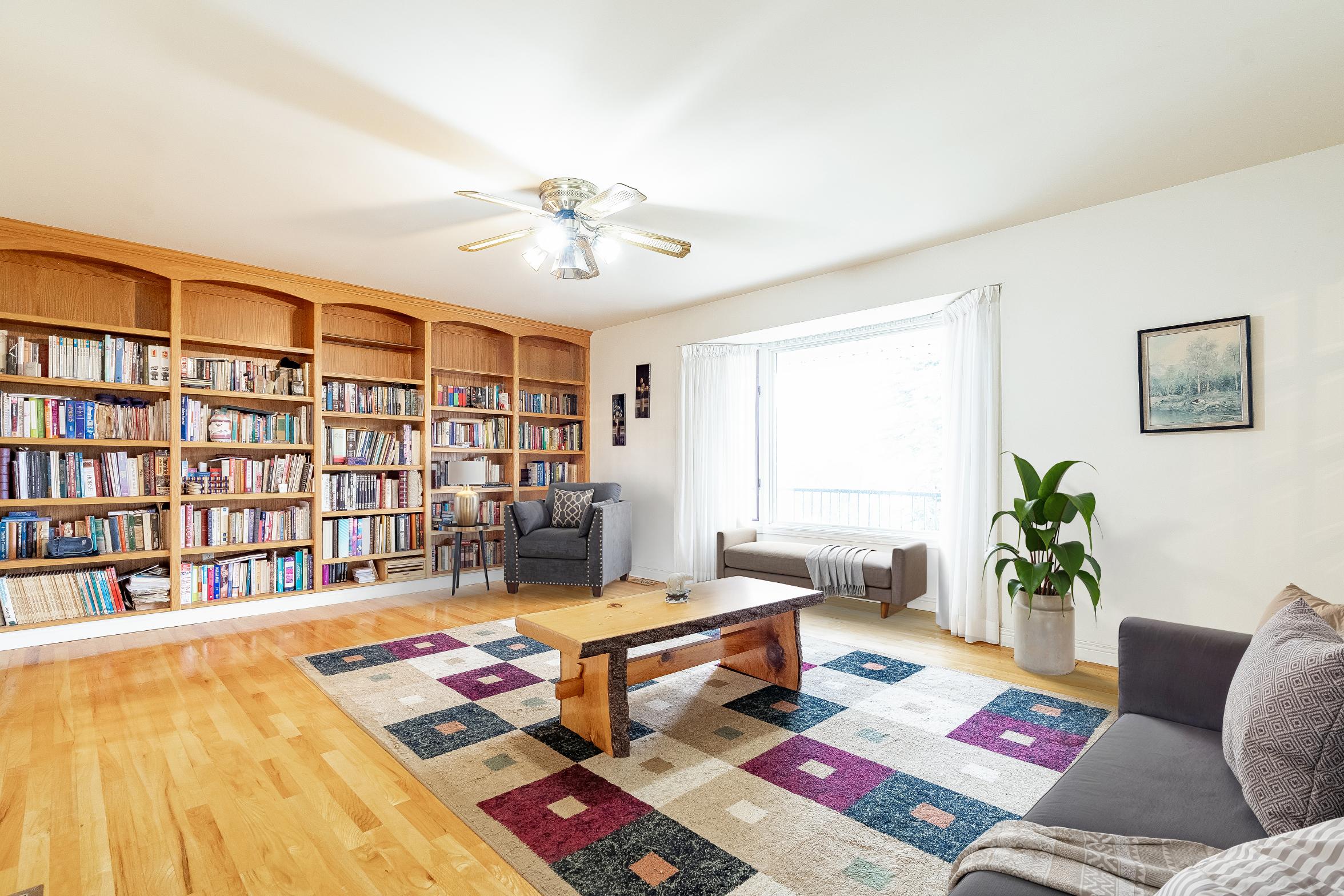





BEDROOMS: BATHROOMS:
COLLECTION


1 2 3
Experiencethe serenityof countryliving on a beautifullylandscaped lot just underan acre,surrounded bymaturetreesand a manicured hedgerowthat providesboth privacyand timelesscurb appeal
Offering over2,100 square feet of living space,this4 bedroom,2.5 bathroom, two-storeyfarmhouse deliversthe perfect balanceof classic charm and modern comfort,with generousroomsdesigned foreverydayfamilyliving
Discoverthe oversized,insulated garage that showcasesthe idealsetup forhobbyists, mechanics,oranyone in need of extra space fortools,vehicles,orcreativeprojects, combining ampleparking with practicalworkspace versatility
4 5
Begin yourmorning with coffee on thewelcoming front porch orunwind on the back deck,surrounded bypeacefulcountryside views,a perfect setting forrelaxation or hosting familyand friends
Established on a quiet ruralroad with an easy-accesshorseshoedriveway,thishome offersa wonderfulsense of seclusion whileremaining just minutesfrom nearby amenities,schools,and in-town conveniences
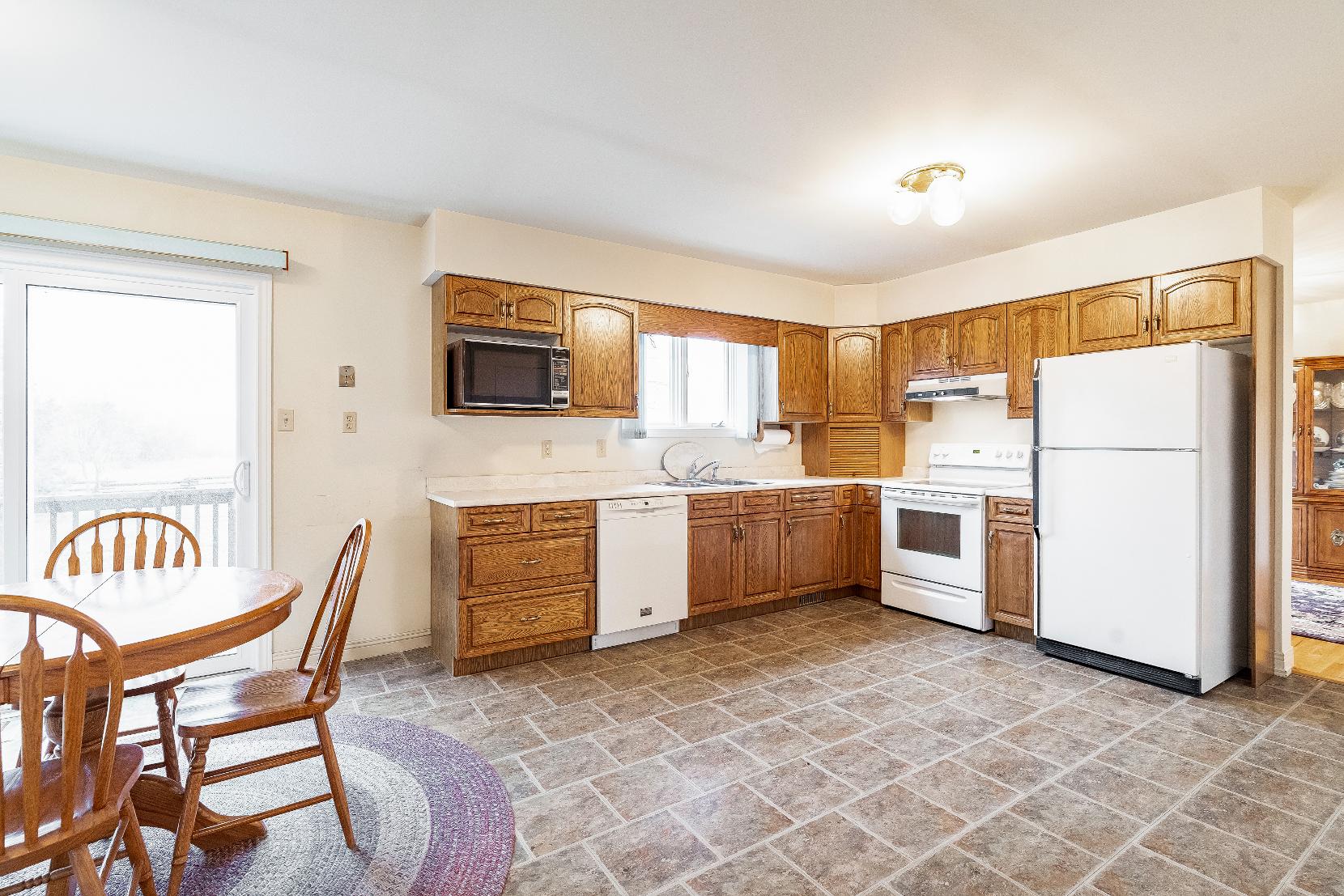
Eat- in Kitchen
- VinylFlooring
- Dualstainless-steelsinkset belowa window framing viewsof the backyard
- Sunlit space idealfora generouslysized kitchen table forcasualmeals
- Accessto the basement
- Bright and airypaint tone
- Cornerbread cabinet with a slide-up doorfor easyaccessand clutter-freestorage
- Sliding glass-doorwalkout leading to the backyard 24'0" x 12'9"
- Built-in deskproviding a convenient workspaceand extra storage
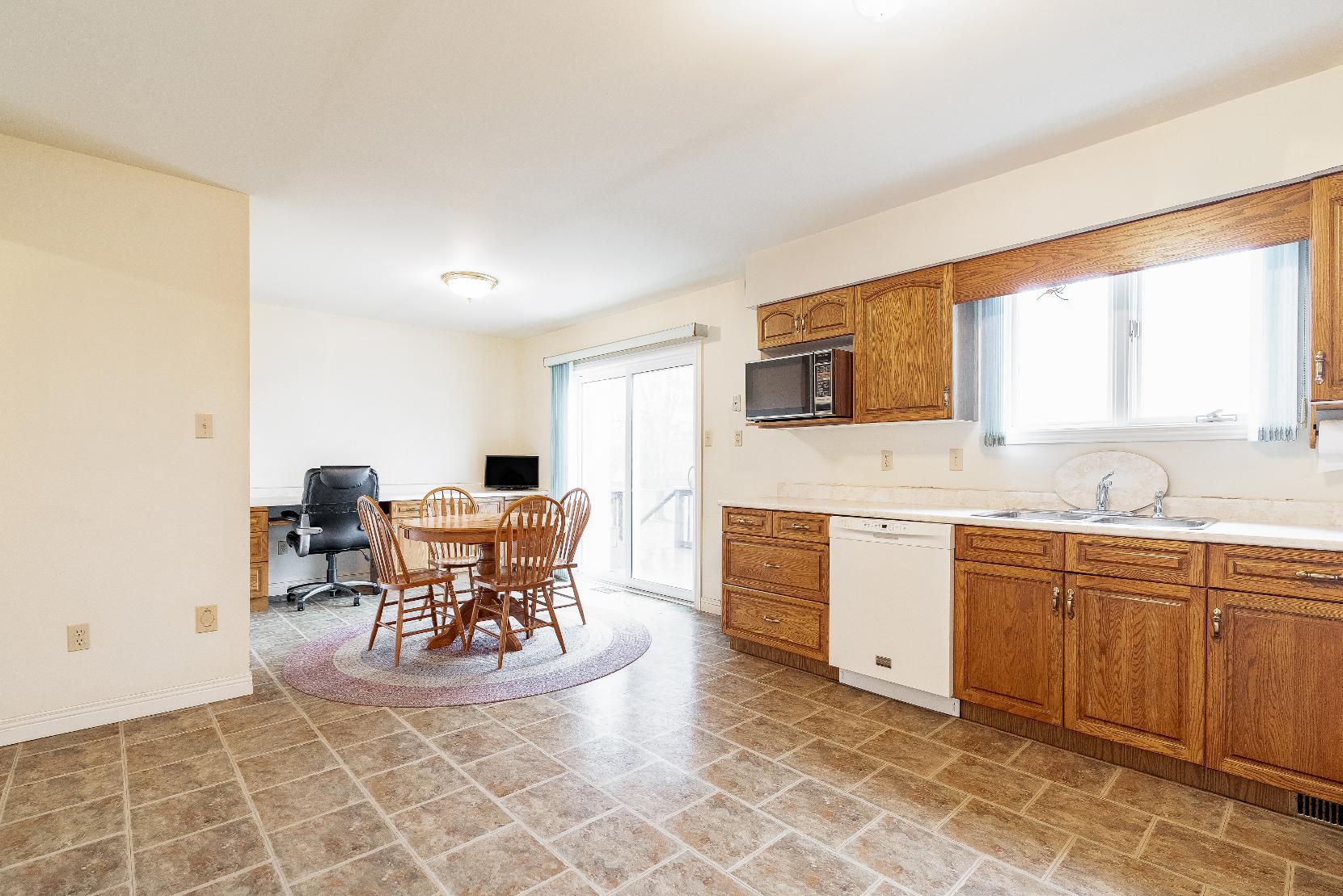

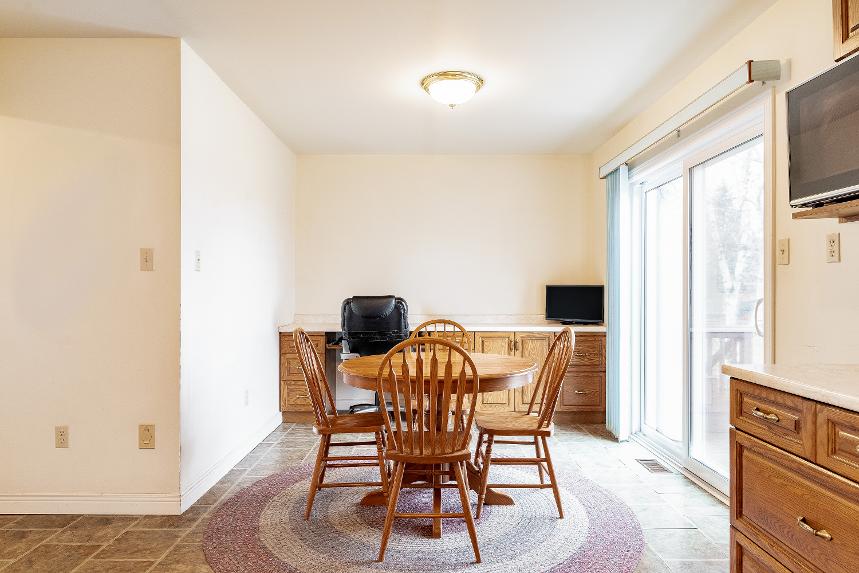
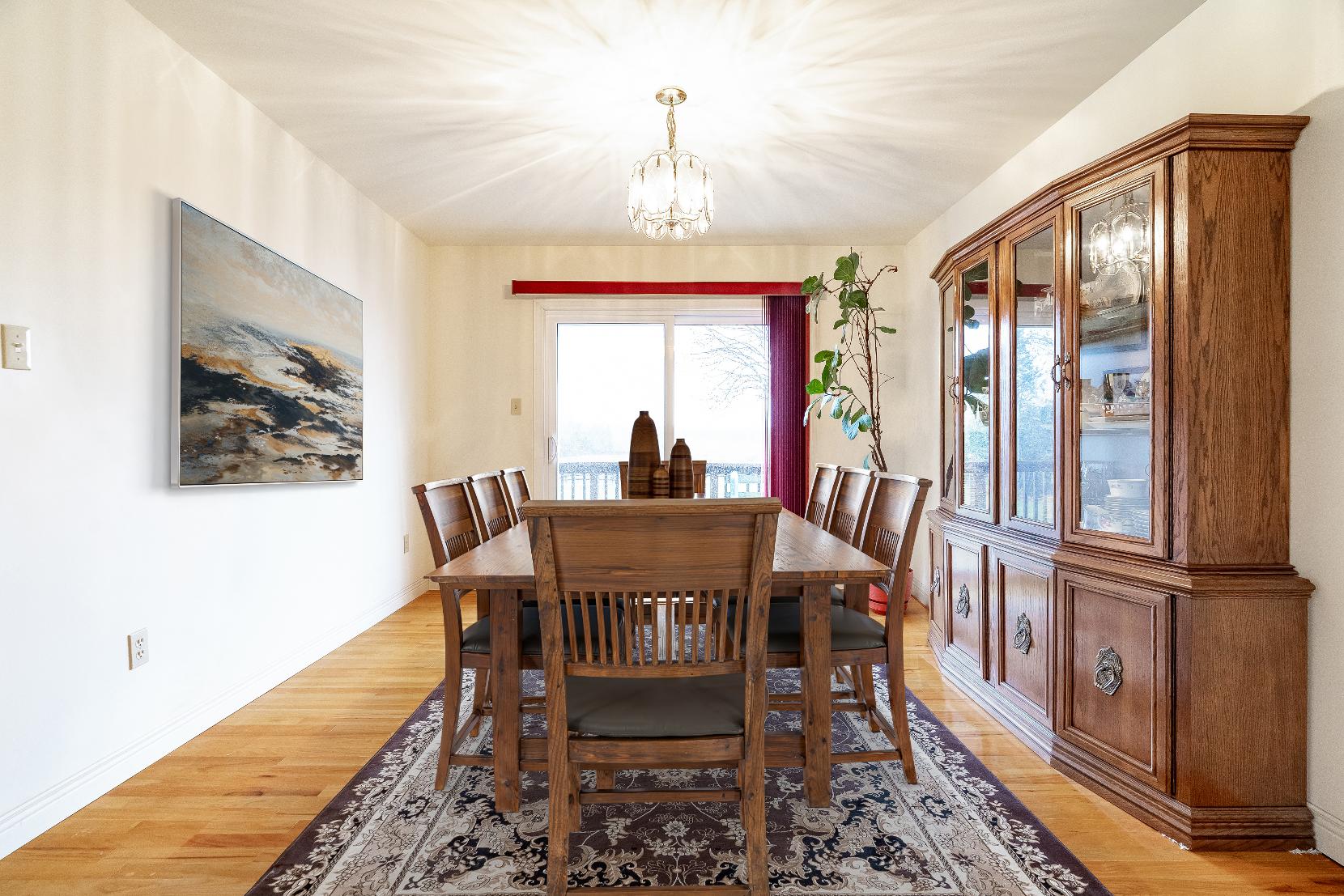
12'9" x 11'2" B
- Hardwood flooring
- Formalsetting with space fora sizable dining table,perfect for hosting familyand friends
- French doorconnection to the living room
- Sliding glass-doorwalkout leading to the backdeck
19'4" x 15'9"
- Hardwood flooring
- Largefront-facing window flooding the room with sunlight
- Wall-to-wallbuilt-in bookshelf offering abundant display space and a stunning focalpoint
- Ceiling fan foradded aircirculation
- Expansivelayout with ample space forvariousfurniture arrangements
2-piece D
- Vinylflooring
- Vanitywith under-sinkstorage and a tiled backsplash
- Integrated cabinet for bath essentials
- Located off of the principal living spaces,making it well-suited forguestsor everydayconvenience
- Pocket doorentry
*virtually staged
9'7" x 7'9"
- Vinylflooring
- Accessto the main levelbathroom
- Currentlybeing utilized asboth a mudroom and a laundryroom
- Included front-loading washer and dryer
- Uppercabinetsforlaundry essentialsand linens
- Laundrytub
- Interiorgarageentrance
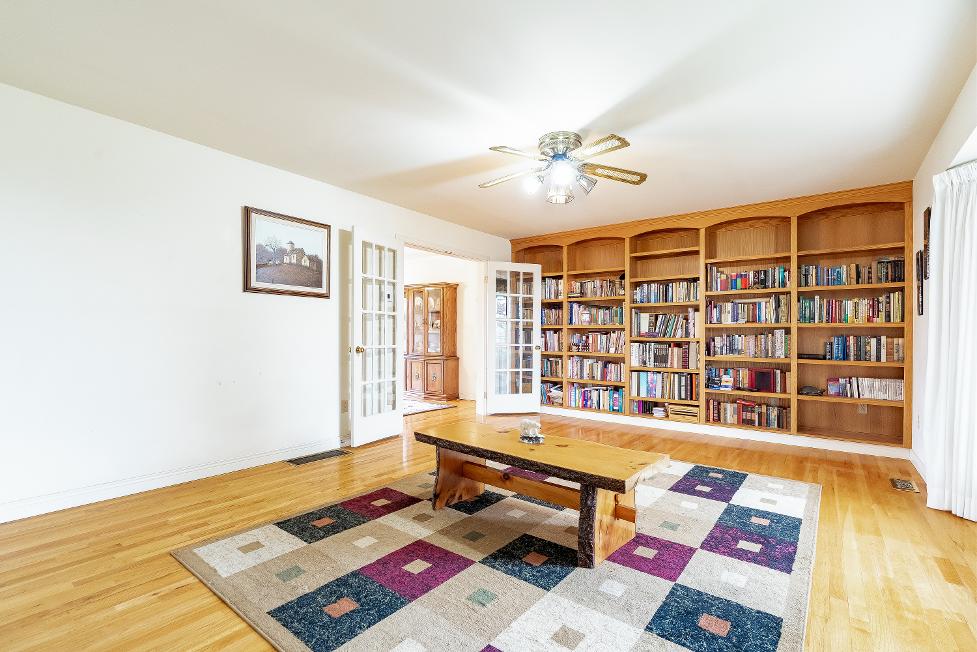
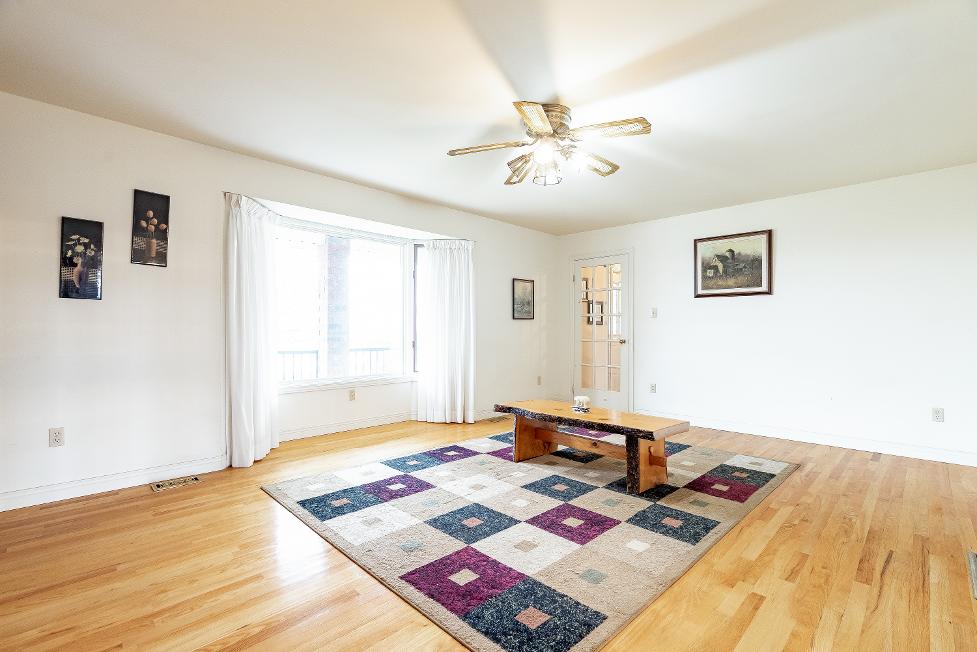
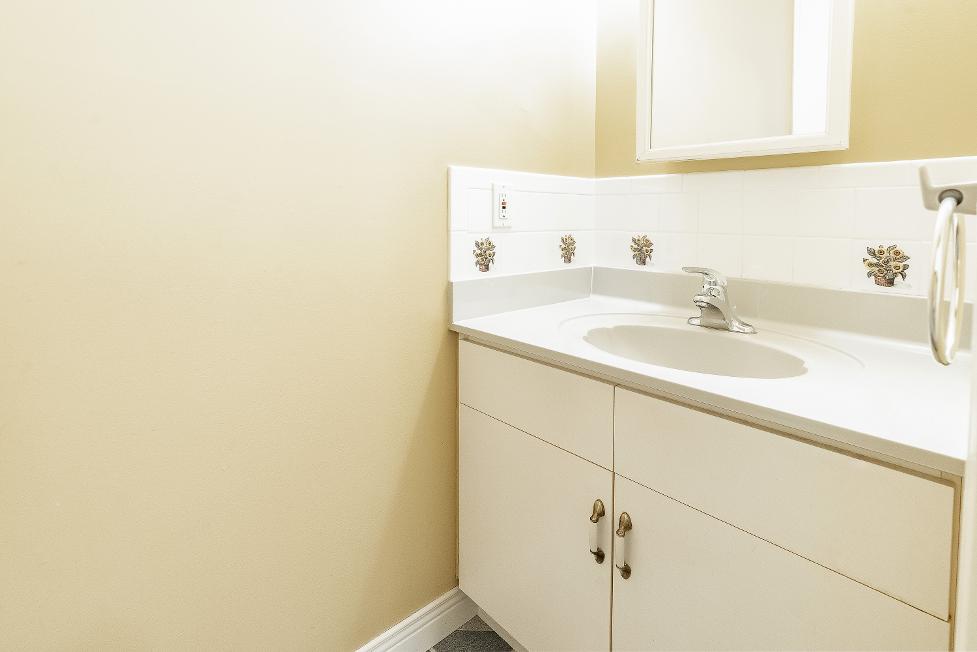

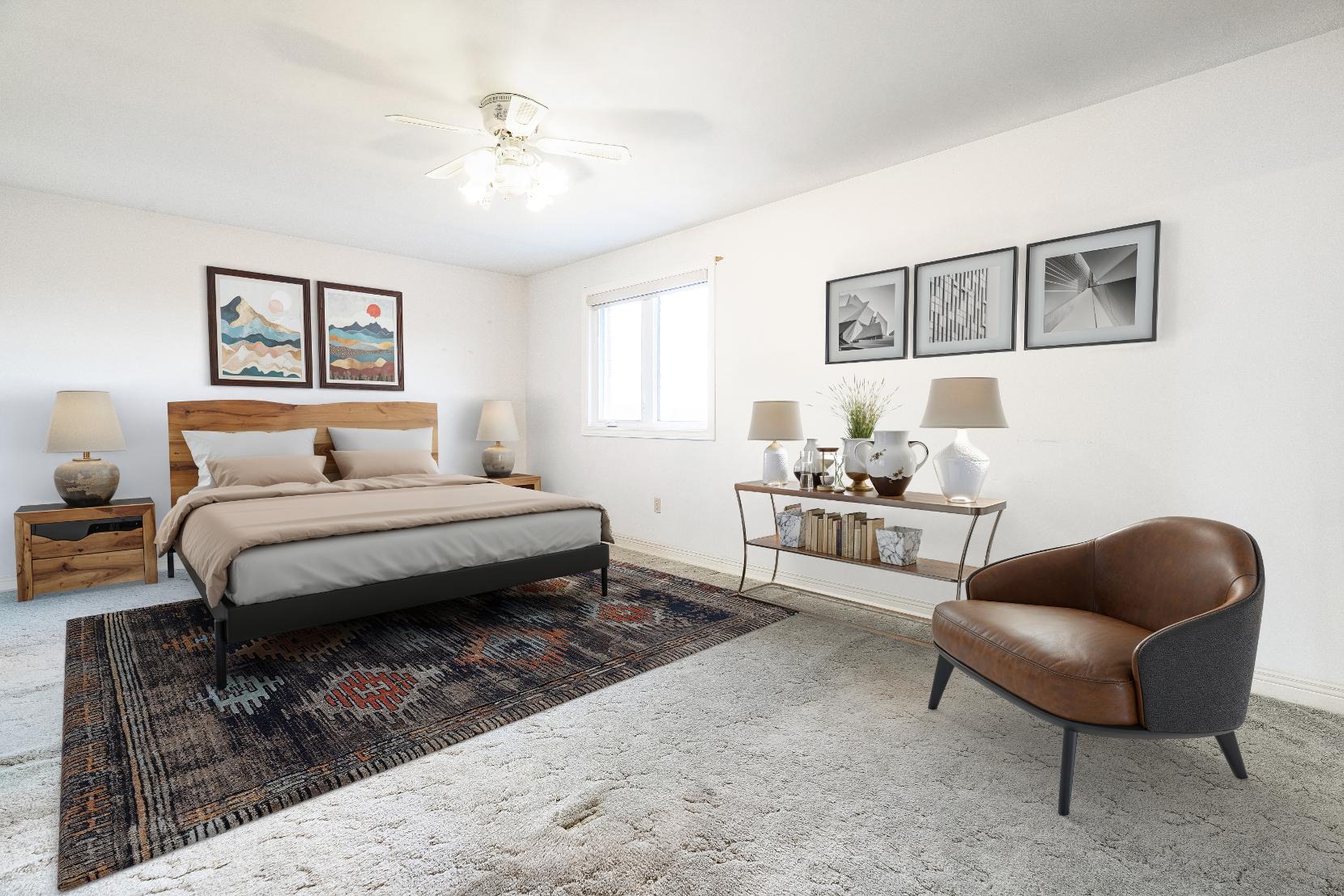
*virtually staged
- Carpet flooring
- Dualclosetswith sliding mirrored doorsfor clothing organization
- Spacefora king-sized bed
- Windowoverlooking the yard
- Ensuiteprivilege
- Vinylflooring
- Oversized vanitywith ample counterspace and below-sinkcabinetry
- Combined bathtub and showerwith a ceramic tile surround and grab-bar forsupport
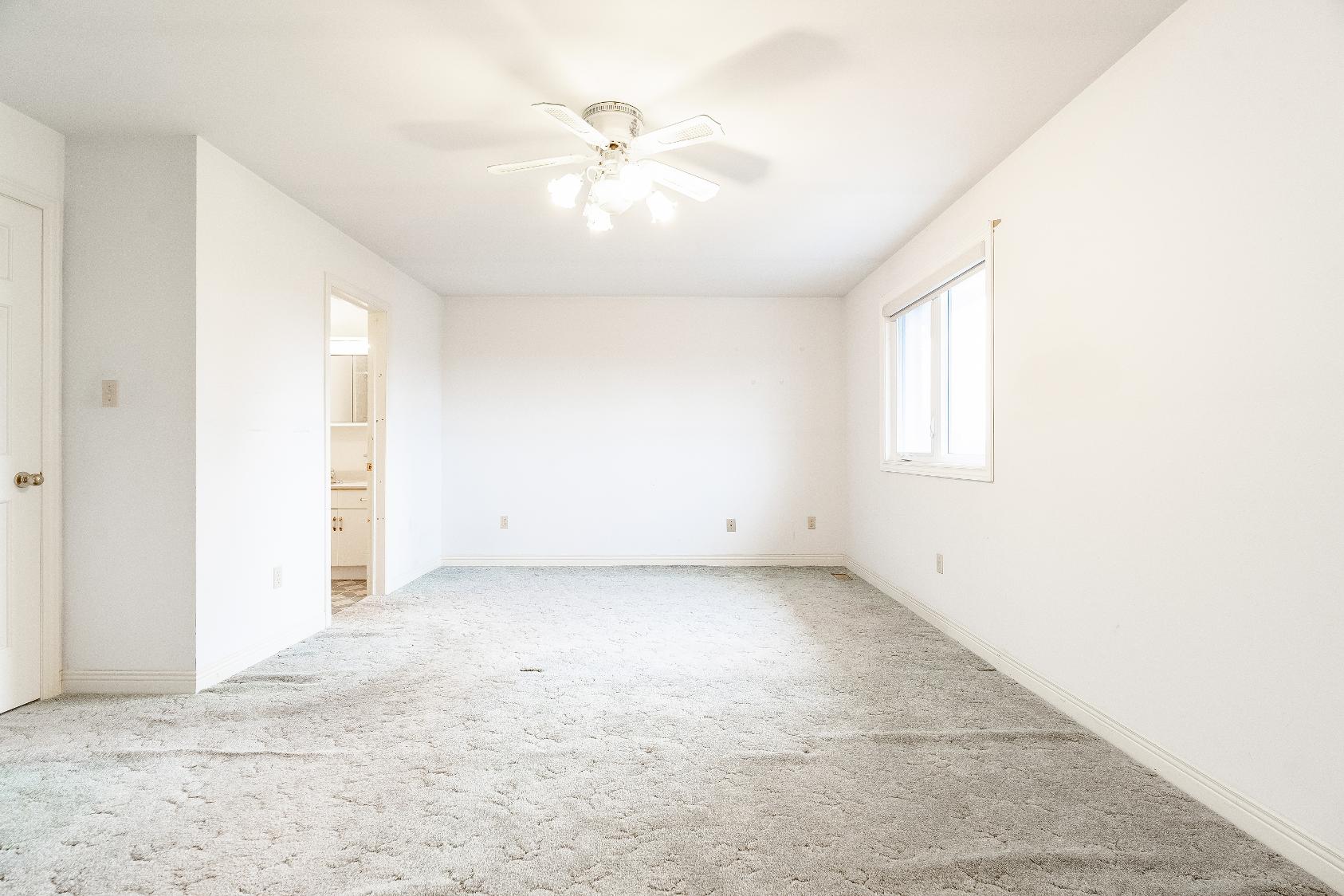
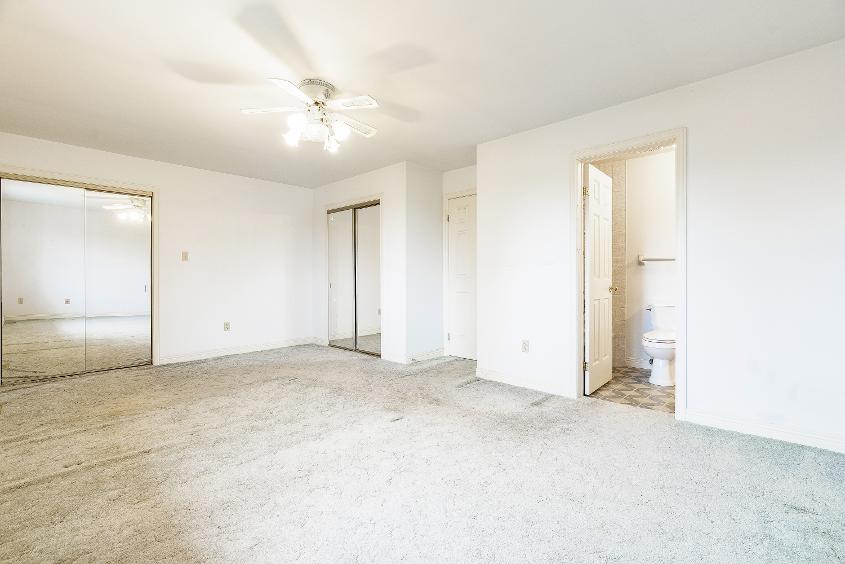
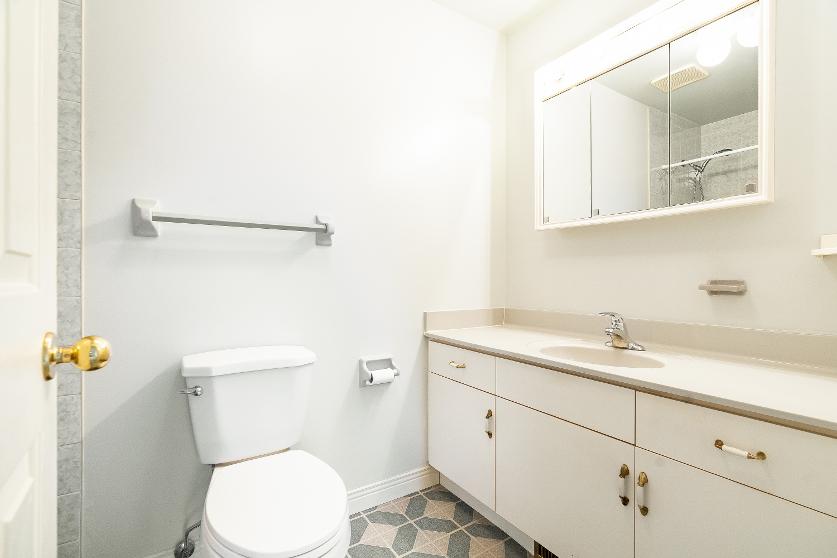
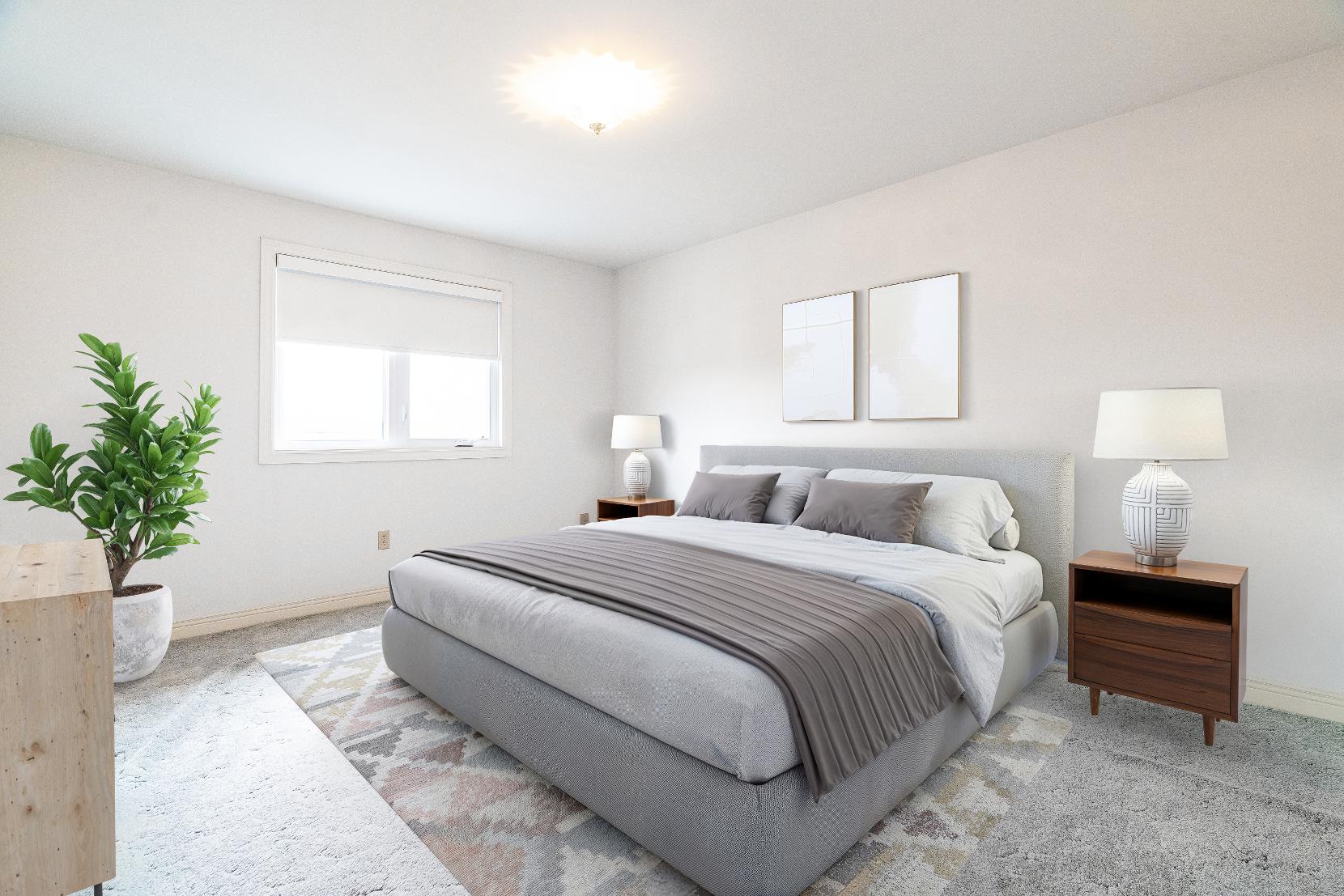
14'0" x 11'10" B
- Carpet flooring
- Plentyof room fora queen-sized bed
- Closet withbi-fold doors
- Windowwelcoming in naturallight
- Bright and airypaint tone
13'2" x 9'2"
- Carpet flooring
- Closet with bi-fold doorsfor clothing organization
- Windowilluminating theroom
- Space fora double-bed
- Crisp whitepaint tone
- Potentialto bean office
12'8" x 9'3" D
- Carpet flooring
- Closet fororganization
- Suitable fora doublebed
- Convenientlypositioned across the hallfrom the primary, making it an idealnurseryspace
*virtually staged
Bathroom
4-piece
- Vinylflooring
- Combined bathtub ansshower with a tiled surround
- Vanitywith under-sinkstorage
- Toilet set behind a privacywall foradded comfort
- Windowforsunlight
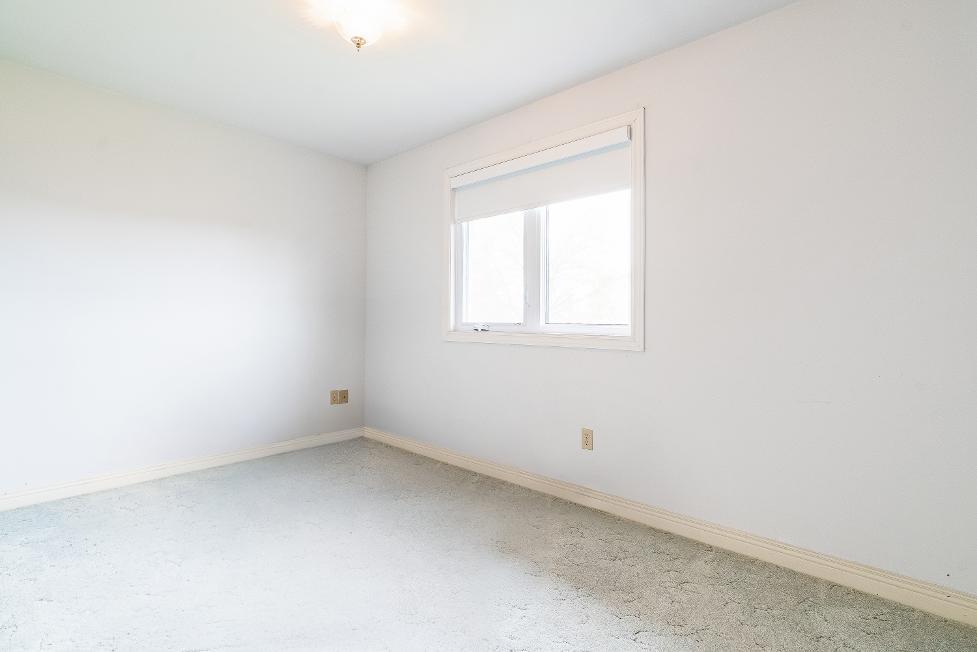
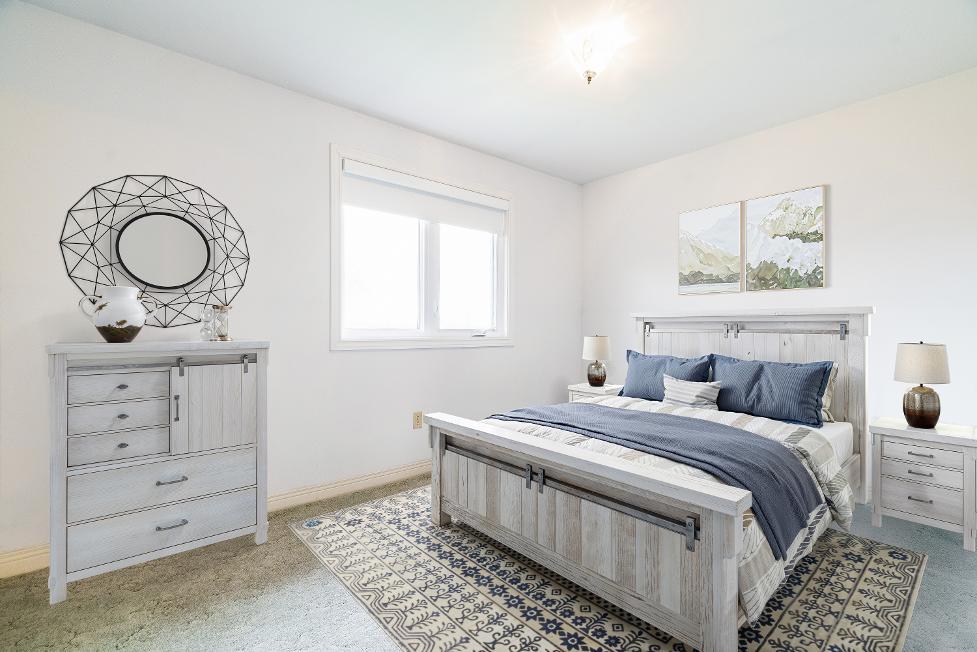
*virtually staged
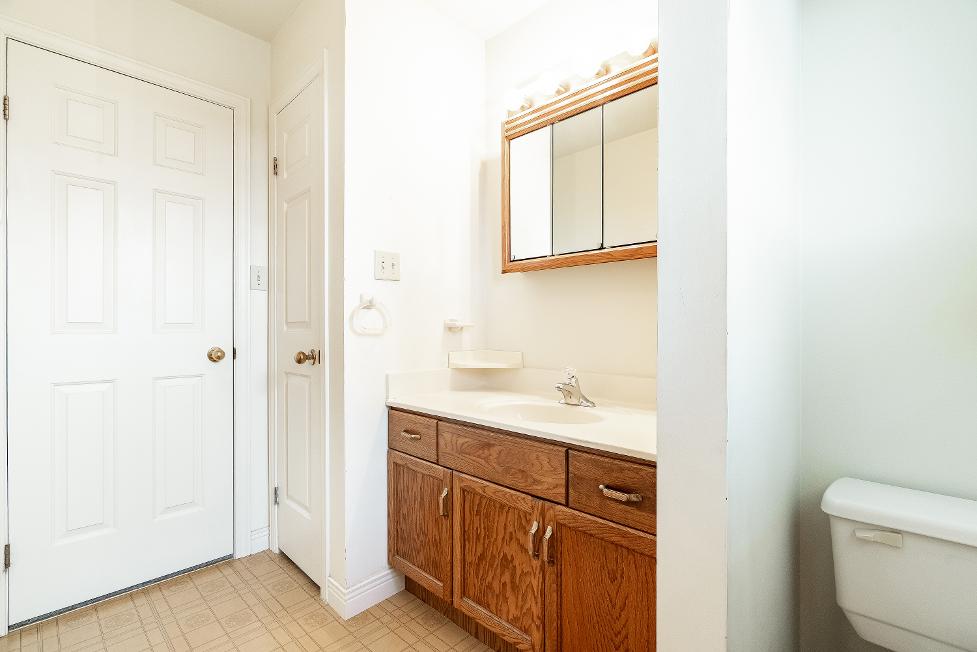
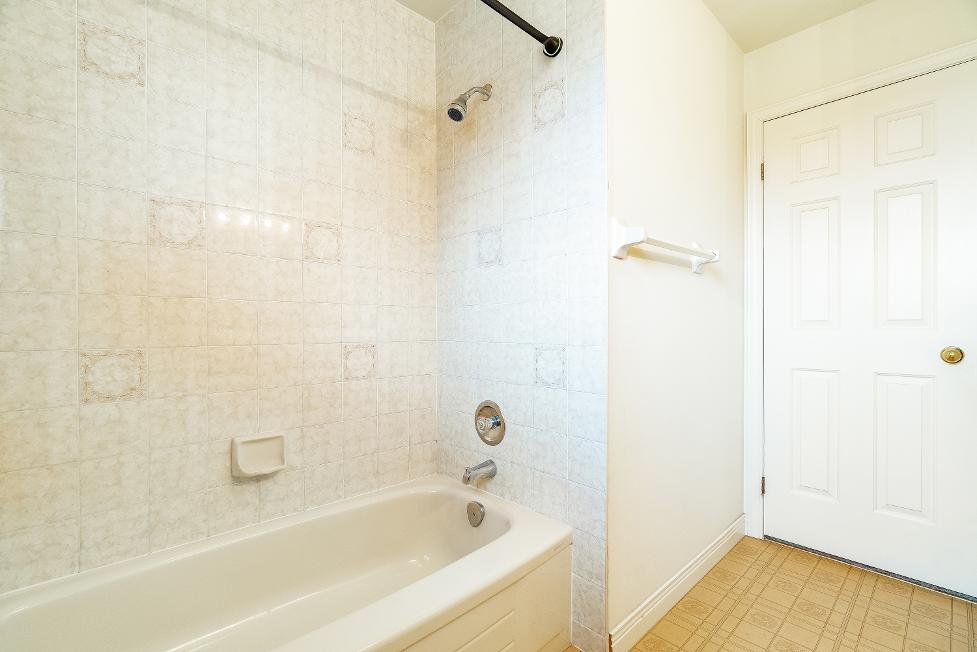
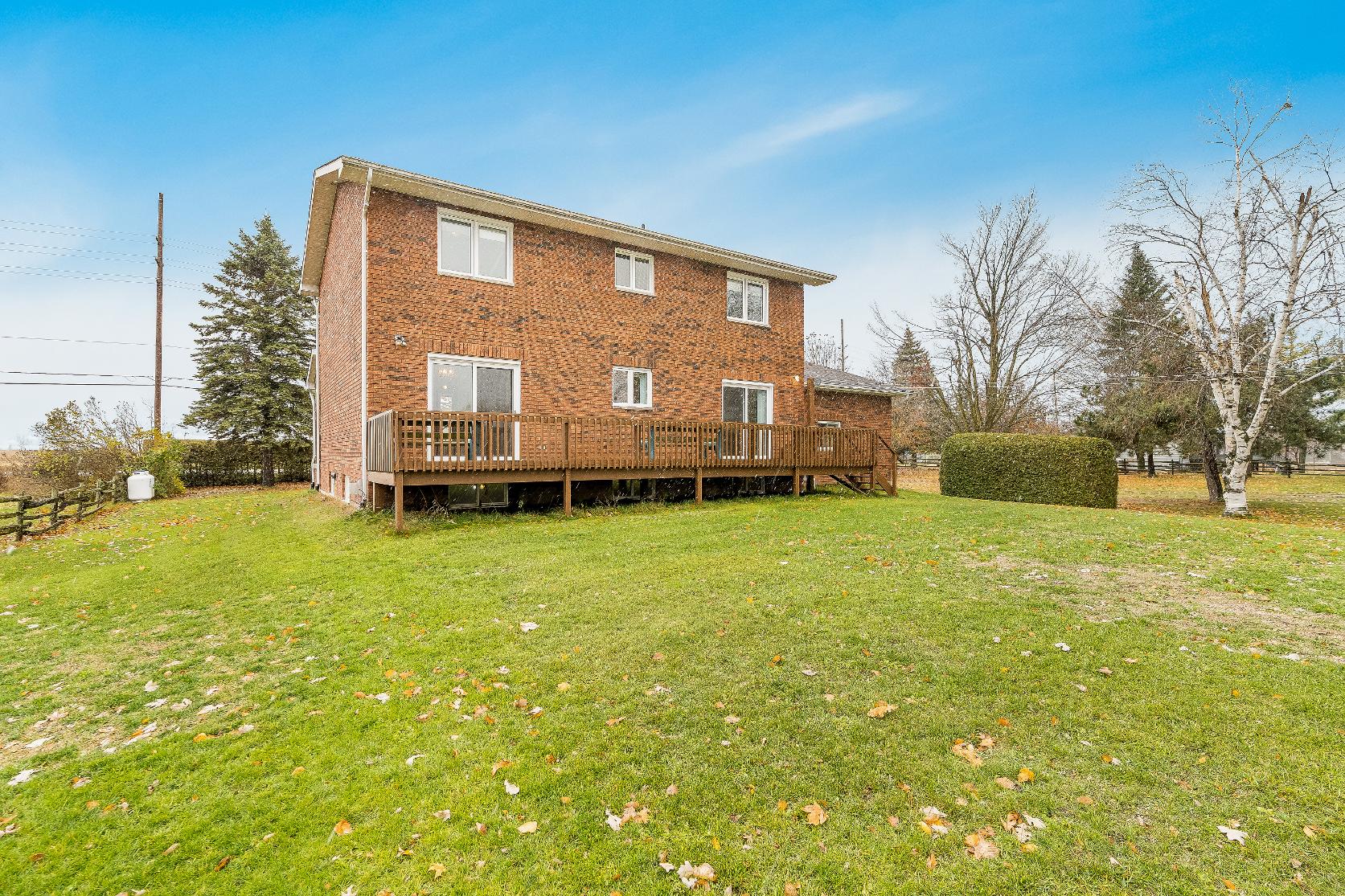
- 2-storeyhousecomplete with a brickexteriorboasting a charming curb appeal
- Attached oversized two-cargarage making foran idealspot for parking,storage,a hobbyspace, orworkshop
- Horseshoeshaped drivewaywith six additionalparking spaces
- Front porch idealforenjoying a morning coffee and countryviews
- Deckperfect forenjoying the outdoorsorhosting family and friends
- Garden shed foroutdoorstorage
- Situated on a maturetreed lot in a quiet area
- Located closeto the in-town amenitiesof Brechin,Lagoon City Marina &Variety,and Lagoon CityPark
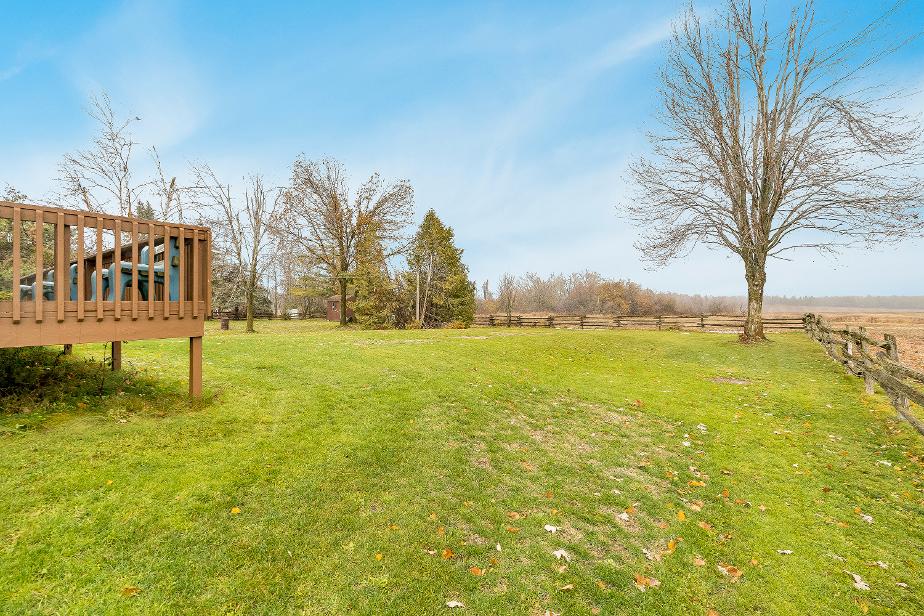
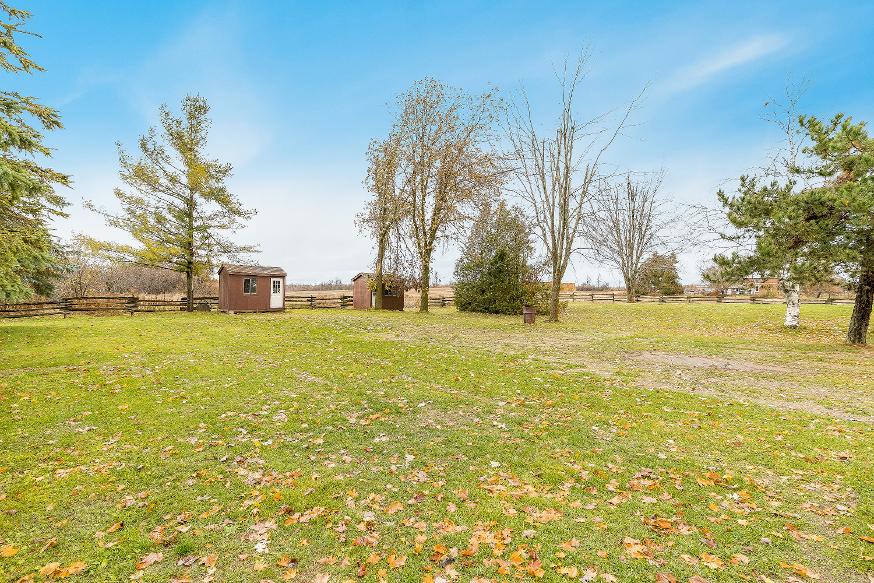
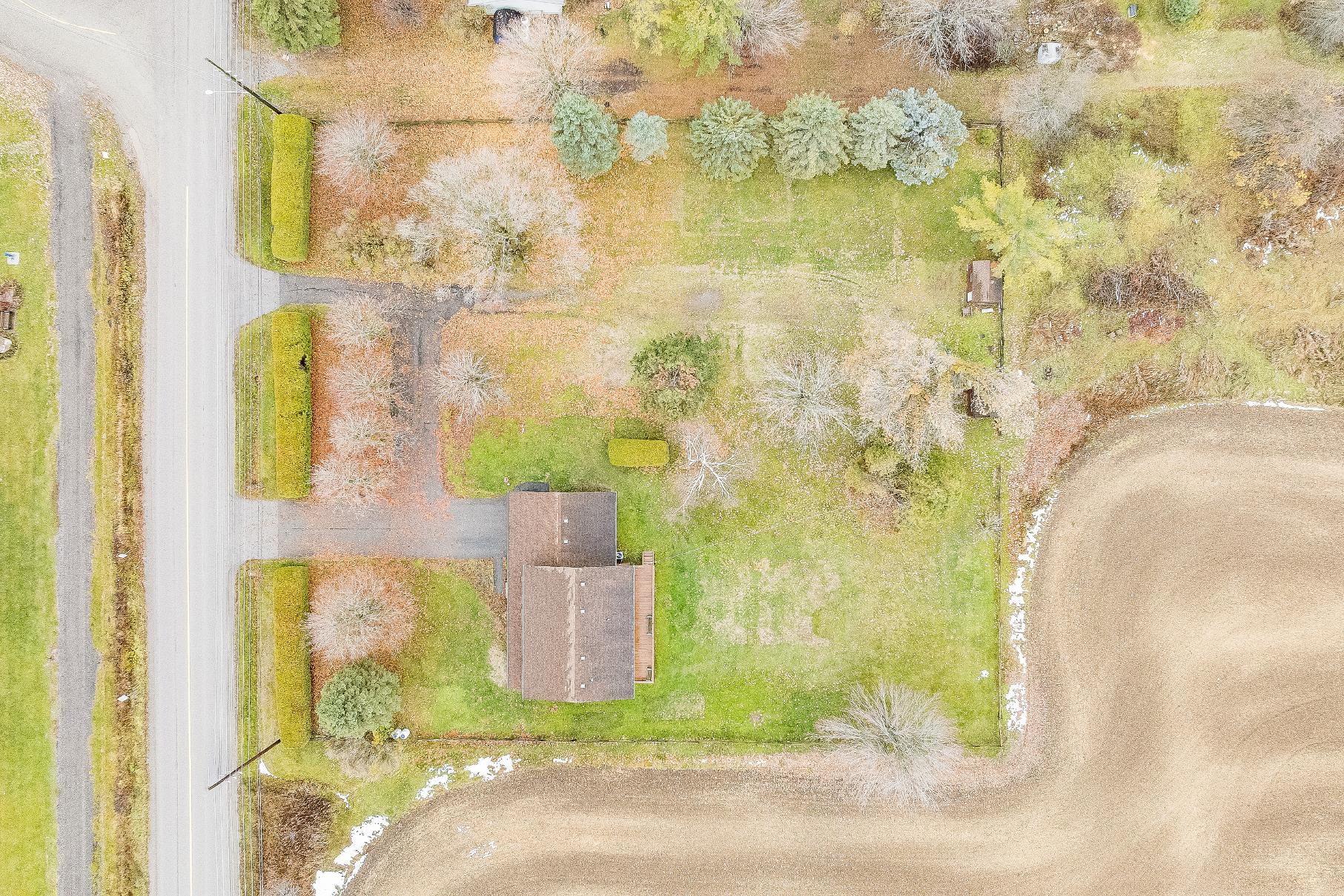
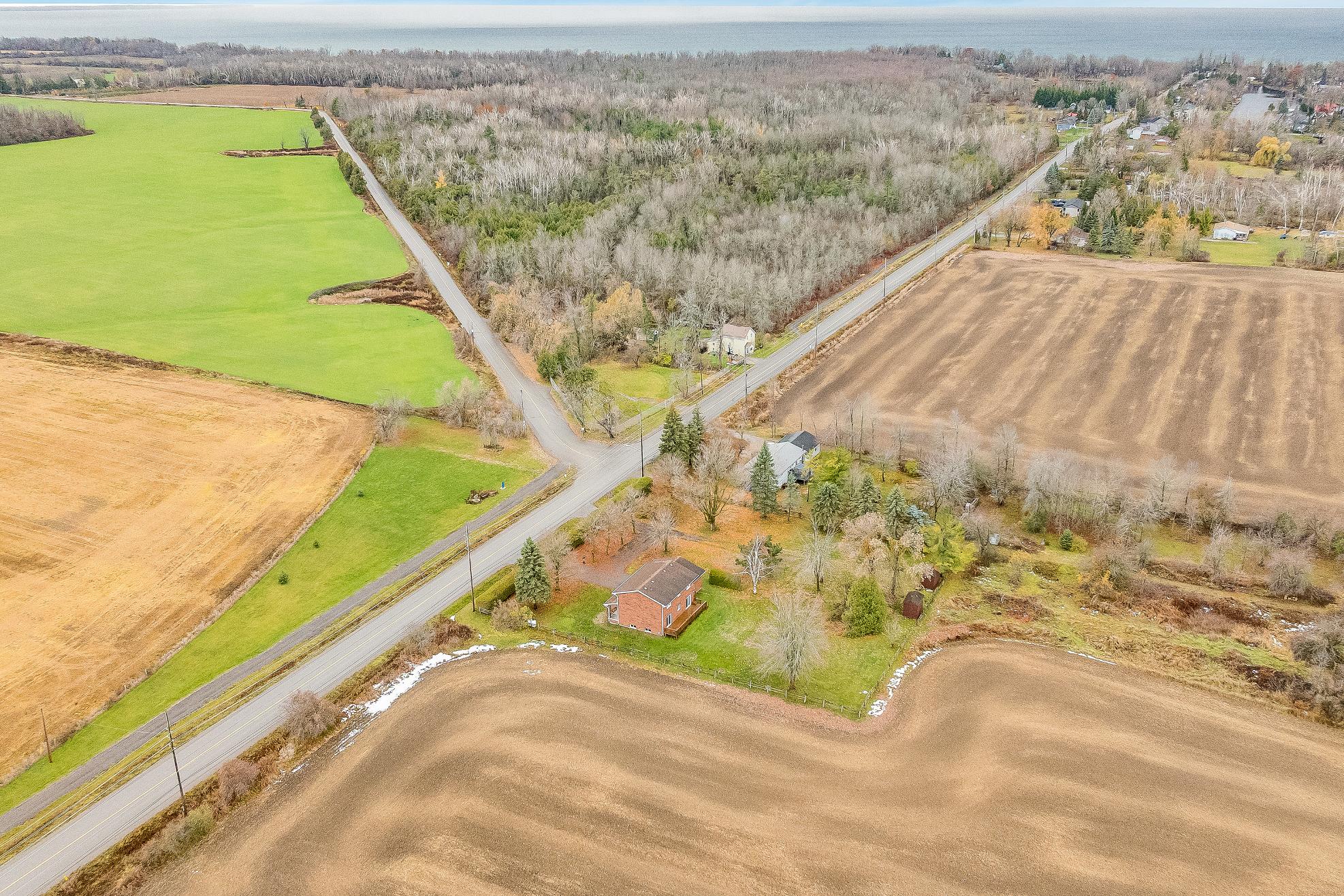
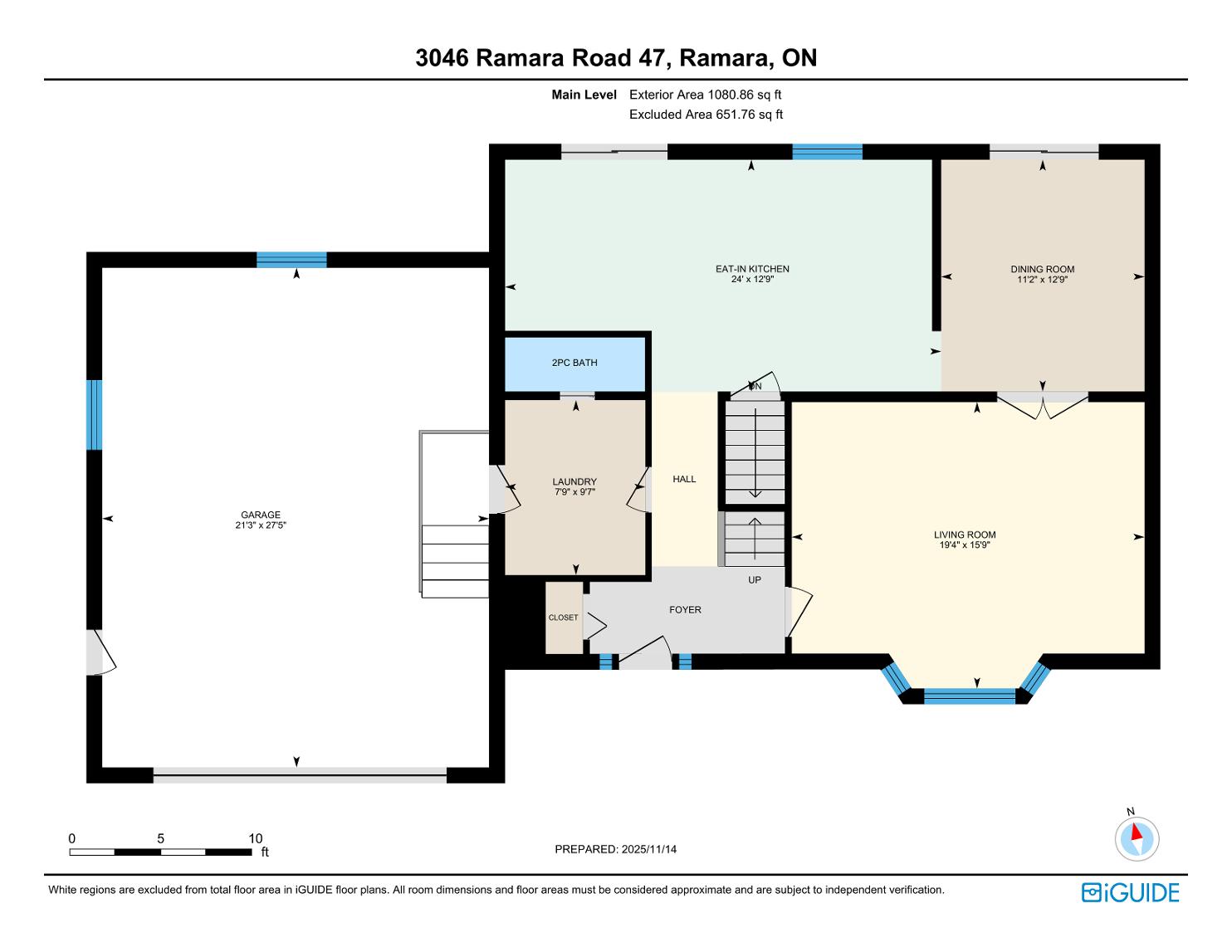
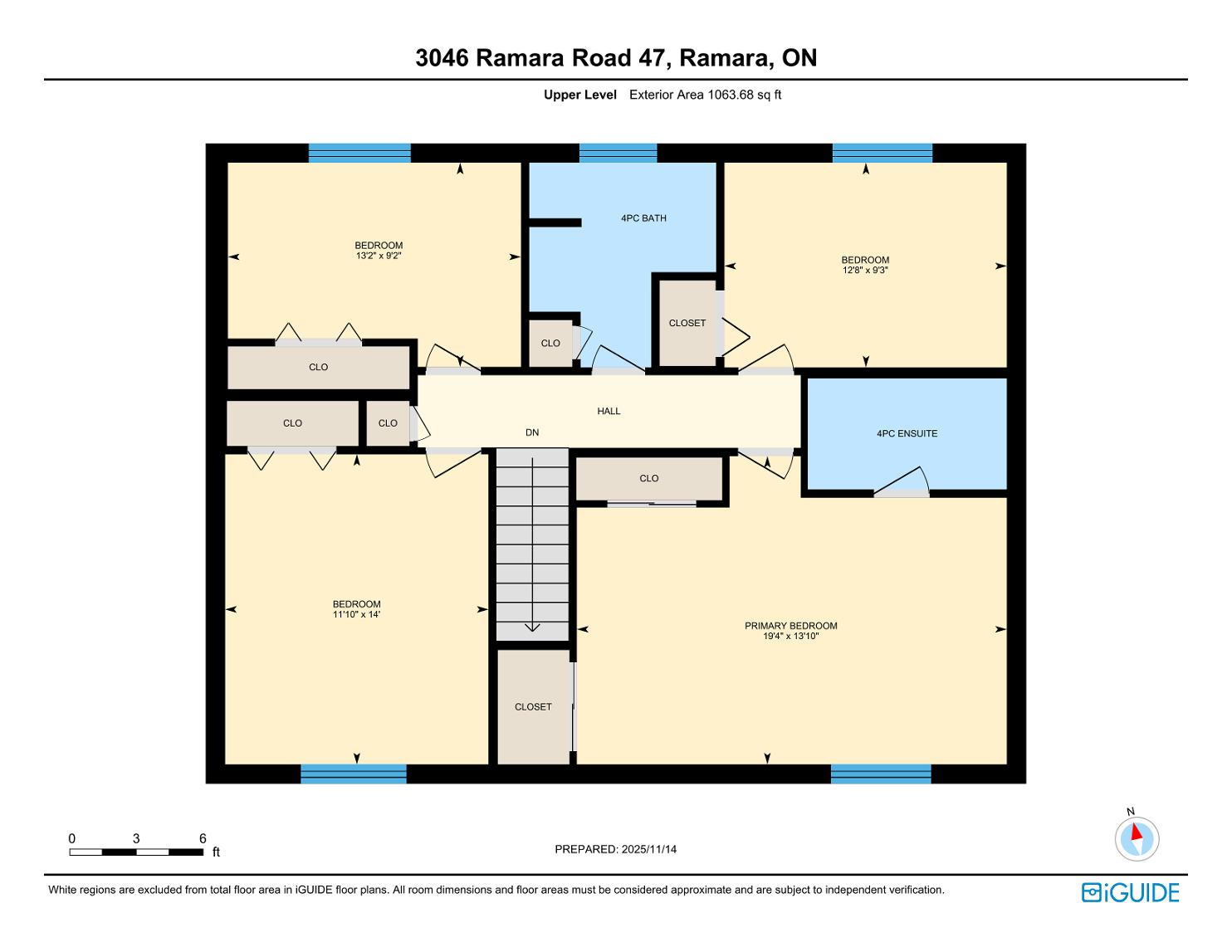

?Boasting an impressive collection of countryside scenery,sprawling bodiesof water, and plentyof opportunityfor outdoor recreation, Ramara Township ishome to manyoutdoor enthusiastsand those who partake in active lifestyles.Known to tourists asthe home of Casino Rama,Ramara welcomesa diverse group of visitorsto their communitystorefrontsand waterfronts, sustaining the economyyear-round.?
Population: 9,488
ELEMENTARY SCHOOLS
Foley C S
Brechin P.S.
SECONDARY SCHOOLS
Patrick Fogarty C SS Twin Lakes SS
FRENCH
ELEMENTARYSCHOOLS
Samuel-De-Champlain
INDEPENDENT
ELEMENTARYSCHOOLS
Orillia Christian School
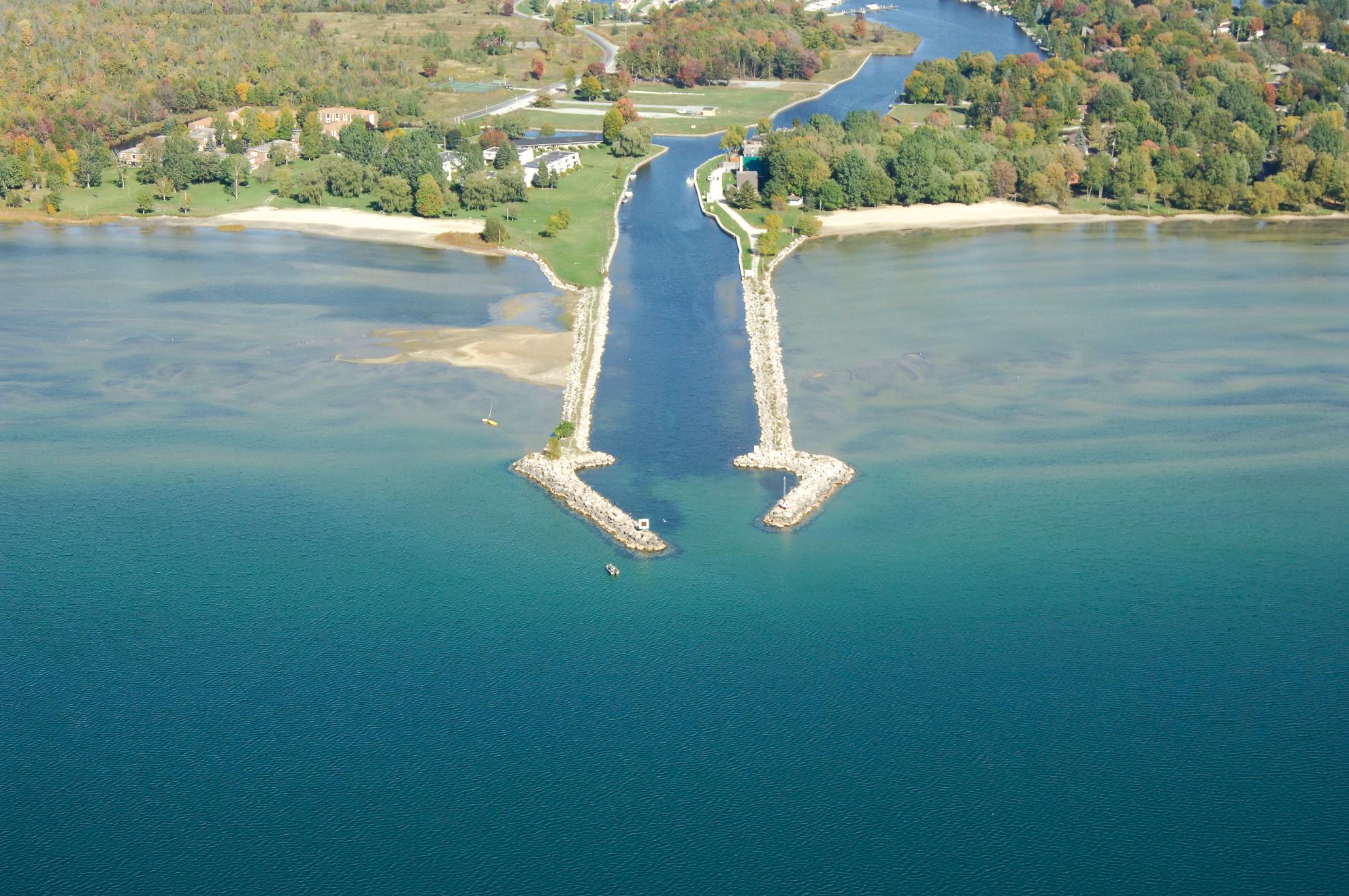

Scan here for more info
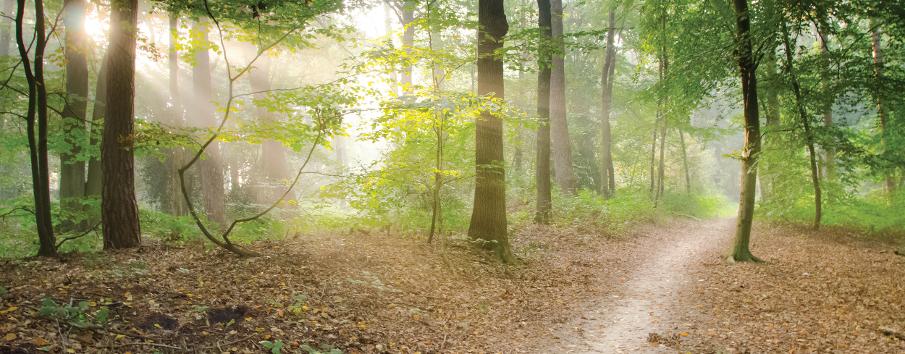
MARA PROVINCIAL PARK, 181 Courtland St, Ramara
MCRAEPOINT PROVINCIAL PARK, 4366 McRae Park Rd, Ramara
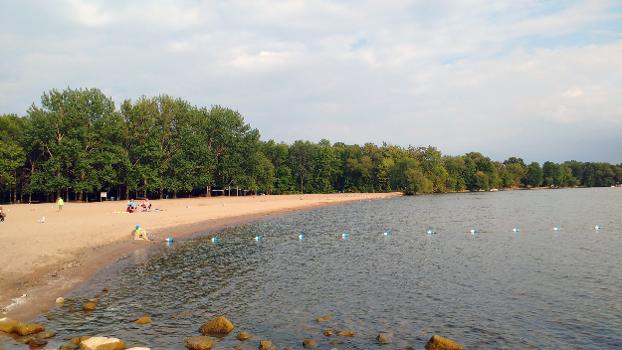
MARA PROVINCIAL PARK, 181 Courtland St, Ramara
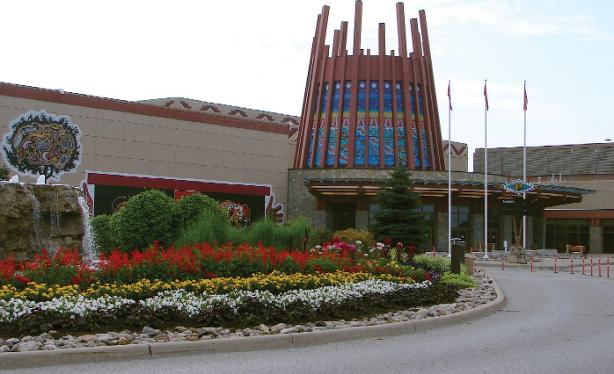
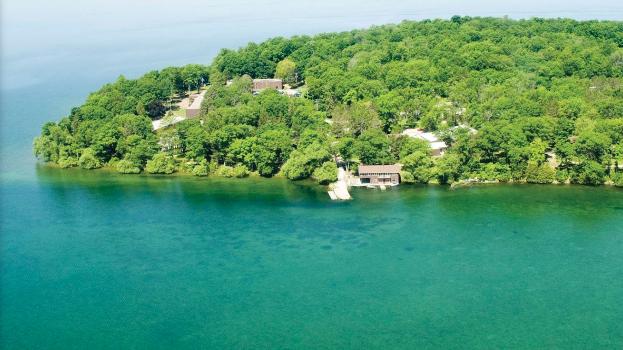
CASINO RAMA RESORT, 5899 Rama Rd, Ramara
YMCA GENEVA PARK, 6604 Rama Rd, Ramara

Professional, Loving, Local Realtors®
Your Realtor®goesfull out for you®

Your home sellsfaster and for more with our proven system.

We guarantee your best real estate experience or you can cancel your agreement with usat no cost to you
Your propertywill be expertly marketed and strategically priced bya professional, loving,local FarisTeam Realtor®to achieve the highest possible value for you.
We are one of Canada's premier Real Estate teams and stand stronglybehind our slogan, full out for you®.You will have an entire team working to deliver the best resultsfor you!

When you work with Faris Team, you become a client for life We love to celebrate with you byhosting manyfun client eventsand special giveaways.
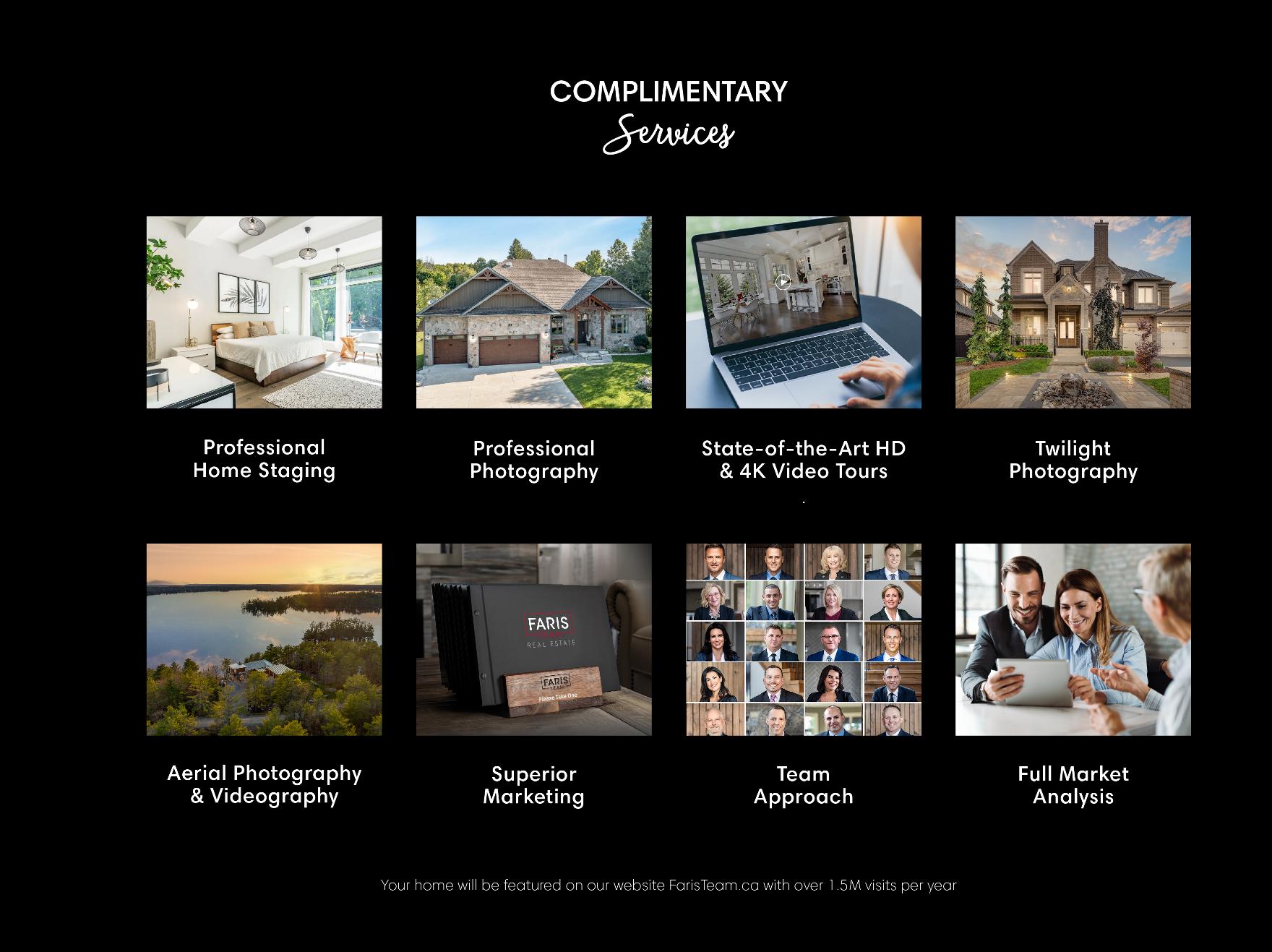

A significant part of Faris Team's mission is to go full out®for community, where every member of our team is committed to giving back In fact, $100 from each purchase or sale goes directly to the following local charity partners:
Alliston
Stevenson Memorial Hospital
Barrie
Barrie Food Bank
Collingwood
Collingwood General & Marine Hospital
Midland
Georgian Bay General Hospital
Foundation
Newmarket
Newmarket Food Pantry
Orillia
The Lighthouse Community Services & Supportive Housing

#1 Team in Simcoe County Unit and Volume Sales 2015-Present
#1 Team on Barrie and District Association of Realtors Board (BDAR) Unit and Volume Sales 2015-Present
#1 Team on Toronto Regional Real Estate Board (TRREB) Unit Sales 2015-Present
#1 Team on Information Technology Systems Ontario (ITSO) Member Boards Unit and Volume Sales 2015-Present
#1 Team in Canada within Royal LePage Unit and Volume Sales 2015-2019
