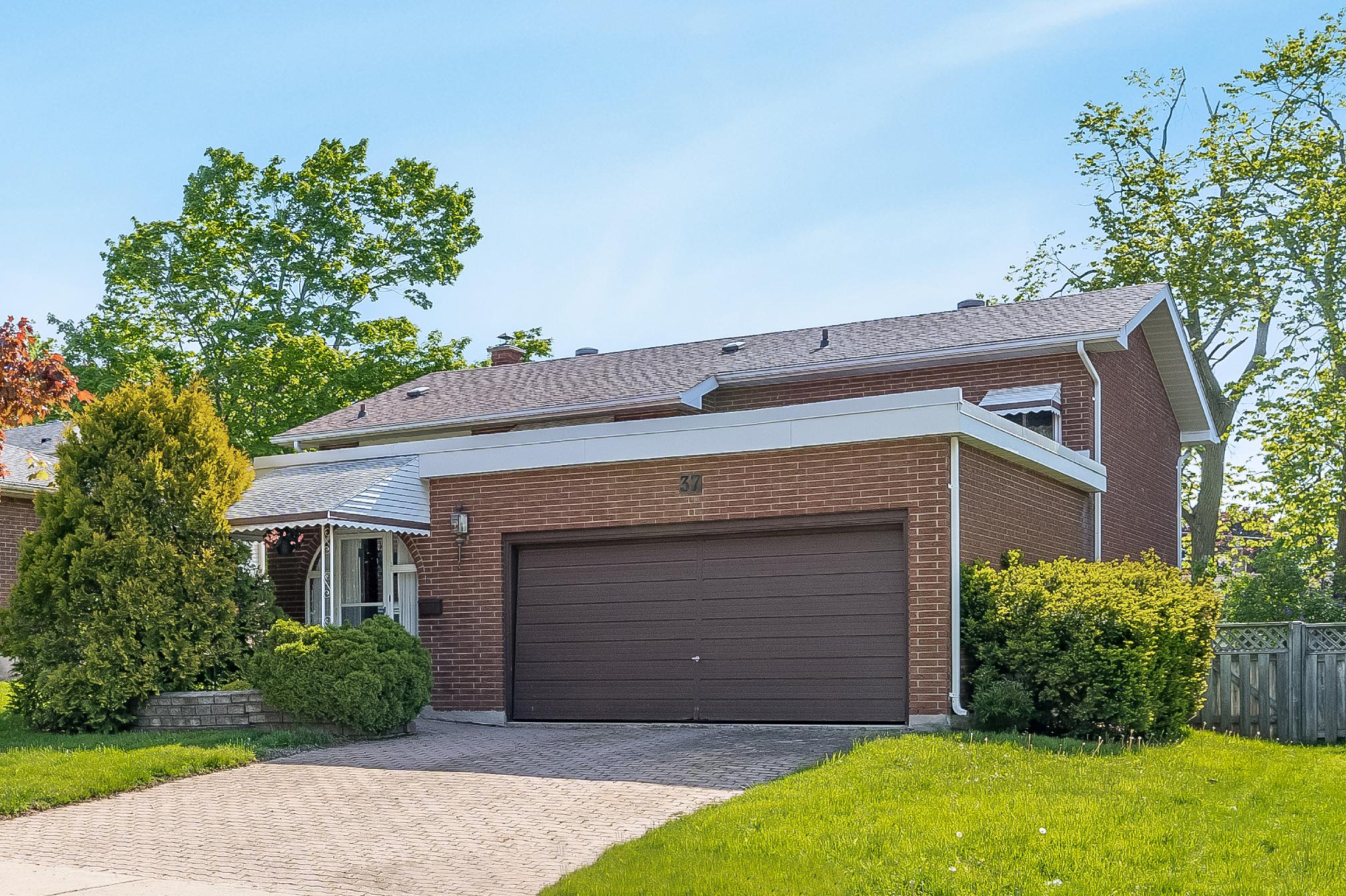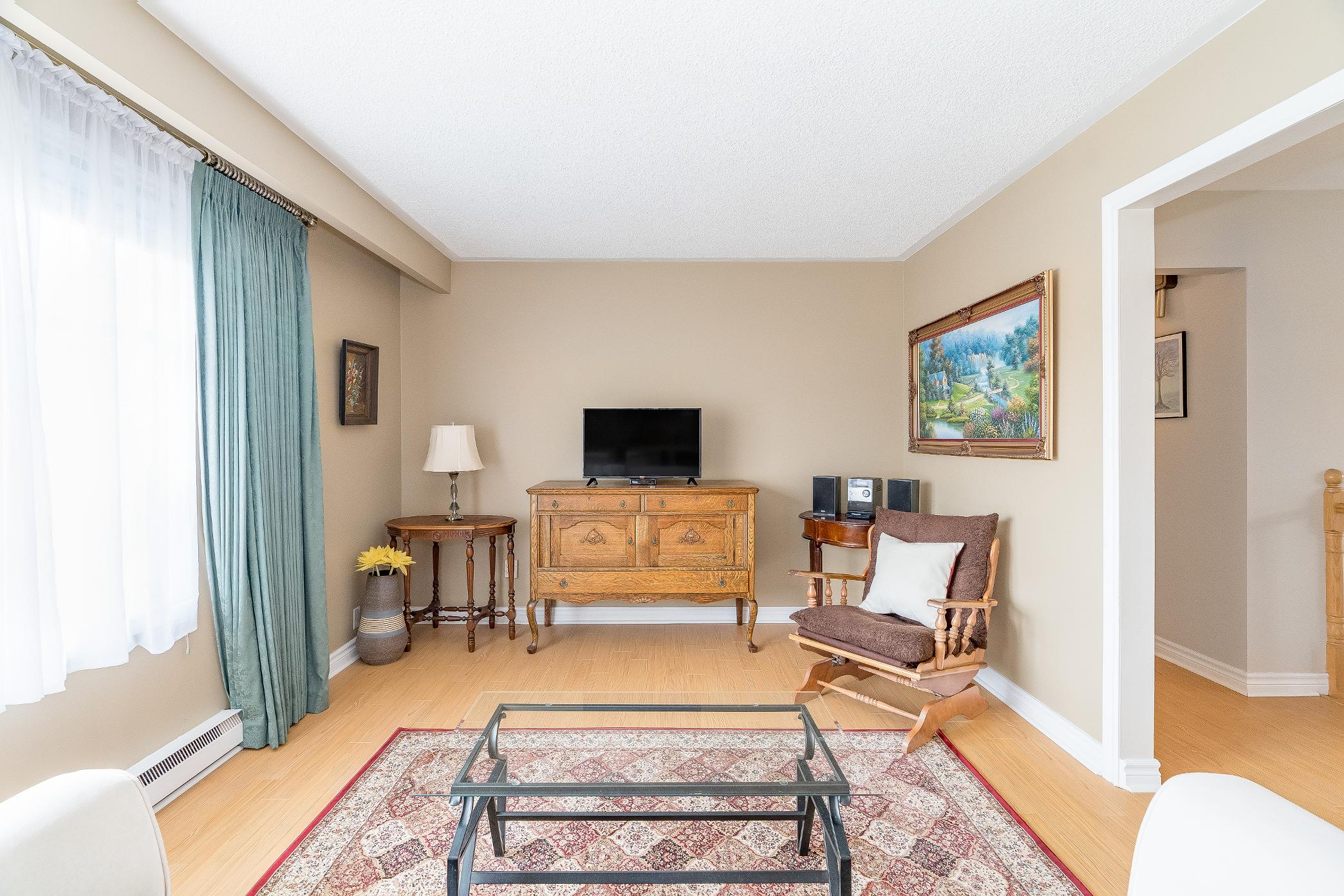
37 VARDEN AVENUE
Delightful Raised Bungalow Presenting Infinite Possibilities Barrie






Delightful Raised Bungalow Presenting Infinite Possibilities Barrie




1 2 3 4
Welcome to the charming East end of Barrie,where conveniencemeetscomfort,just a short strollto Barrie?s picturesquewaterfront and the beloved Johnson?sBeach
Beautifullymaintained home idealfora varietyof living arrangements,including multi-generationalfamiliesoran in-lawsuite,whilethe spaciouslayout includesa convenient walkout to the backyard from thefamilyroom and a separatesunroom located at the front of the home asyoucomein the front door,whereyoucan enjoyoutdoor living to the fullest,set on a wide property,boasting a double cargarage
Lovelyeat-in kitchen providing a cozyspace forfamilymeals,whilethe open living and dining areasofferviewsof the backyard through a large baywindow,with two generouslysized bedroomsupstairsand two additional bedroomsdownstairs,along with two fullbathrooms,delivering plentyof space and comfort forthe wholefamily
Laundryhookupsconvenientlylocated on both levels,you'llenjoythe ease and practicalityof doing laundryno matterwhereyouare inthe home,whilethe lowerlevelfeaturesa fullkitchen and a spaciousfamilyroom with a charming wood-burning fireplace (as-is),excellent forcozygatheringsora potentialprivate suite
5
Thoughtfullycurated open-concept design of the living and dining areasperfect forentertaining,and the high ceilingsin the entrywaycreate an impressive first impression asyoustep inside,creating an inviting and versatile flowof the space,making thishome perfect forboth quiet familytime and livelysocialoccasions

Sunroom
- Carpet flooring
- Abundance of windowswarming the space with naturalsunlight
- Fantastic spaceforenjoying a morning coffee orcurling up with a book
- 3-season
- Inside entryinto the garage 16'0" x 9'6"
- Roomylayout with space fordifferent furnitureplacements


A Eat-in Kitchen 13'6" x 11'0"
- Ceramic tile flooring
- Amplebuilt-in cabinetry
- Backsplash
- Dualstainless-steelsink
- Two bright windows
- Spacefora sizeable dining table idealfor casualmeals
B Dining/ Living Room 22'1" x 11'4"
- Laminateflooring
- Perfectlypositioned closeto the kitchen allowing foreffortlessentertaining
- Oversized rear-facing window
- Plentyof spacefora largedining table and living room set-up





A Primary
13'11" x 11'4"
- Hardwood flooring
- Generouslysized with space fora queen-sized bed
- Bedside windowfilling the space with naturallighting
- Closet with dualbi-fold doors
B Bedroom 9'11" x 9'6"
- Hardwood flooring
- Wellsized
- Two windows
- Closet with dualbi-fold doors
- Currentlybeing utilized asa sitting room
- Light paint tone
C Bathroom
- Ceramic tile flooring
- Centrallylocated
- Combined bathtub and showerset within a tiled surround
- Half tiled walls
- Vanity
- Window





13'11" x 10'10"
- Ceramic tileflooring
- Wealth of built-in cabinetry
- Workstation
- Large window
- Included appliances
- Accessto the utilityrooms

21'11" x 10'11"
- Vinylflooring
- Generouslayout
- Wood burning fireplace(as-is)
- Ceiling fans
- Garden doorwalkout leading to the patio
13'9" x 10'11"
- Vinylflooring
- Sizeable layout
- Luminouswindowwith viewsof the backyard
- Closet with sliding mirrored doors
- Light paint tone
9'10" x 9'9"
- Vinylflooring
- Nicelysized
- Windowfiltering in soft diffused lighting
- Closet with dual bi-fold doors
- Great space to be utilized asa homeoffice
4-piece
- Ceramic tile flooring
- Convenientlylocated
- Combined bathtub and showerwith a frosted sliding glassdoor
- Half tiled walls
- Vanitywith storage below fortoiletries





- Delightfulraised bungalowflaunting a solid brickexterior
- Attached garage with parking for two carsalongside a privatedouble wide drivewaywith an additional space forfourvehicles
- Fullyfenced backyard boasting a covered interlockpatio surrounded bylush perennialgardensand maturetreesforadded privacy
- Excellent location with easyaccess to parks,schools,Johnson'sBeach, and localamenities









"The Cityof Barrie continuesto be a prosperous City, with smart growth, economic opportunities and exceptional qualityof life With an expanded public waterfront,residentsand visitorsenjoy Barrie?sbreathtaking views, walking trails, parks and playgrounds, marina and manyspecial eventsand festivals.Experience our historic downtown core with itsshops, restaurants,rich history, and the centre of our vibrant artsand culture cornerstones.The Cityof Barrie isa four-season destination offering year round entertainment, recreation and lifestyle; we welcome you to our City." ? Mayor Jeff Lehman
ELEMENTARY SCHOOLS
St Monica's C S
Johnson Street P.S.
SECONDARY SCHOOLS
St Joseph's C H S
Eastview SS
FRENCH
ELEMENTARYSCHOOLS
Frère André
INDEPENDENT
ELEMENTARYSCHOOLS
Sevenoaks Academy

Centennial Beach, 65 Lakeshore Dr
Johnson's Beach, 2 Johnson St

Georgian Mall, 509 Bayfield St, N



Cineplex Theatres North, 507 Cundles Rd, E




Professional, Loving, Local Realtors®
Your Realtor®goesfull out for you®

Your home sellsfaster and for more with our proven system.

We guarantee your best real estate experience or you can cancel your agreement with usat no cost to you
Your propertywill be expertly marketed and strategically priced bya professional, loving,local FarisTeam Realtor®to achieve the highest possible value for you.
We are one of Canada's premier Real Estate teams and stand stronglybehind our slogan, full out for you®.You will have an entire team working to deliver the best resultsfor you!

When you work with Faris Team, you become a client for life We love to celebrate with you byhosting manyfun client eventsand special giveaways.


A significant part of Faris Team's mission is to go full out®for community, where every member of our team is committed to giving back In fact, $100 from each purchase or sale goes directly to the following local charity partners:
Alliston
Stevenson Memorial Hospital
Barrie
Barrie Food Bank
Collingwood
Collingwood General & Marine Hospital
Midland
Georgian Bay General Hospital
Foundation
Newmarket
Newmarket Food Pantry
Orillia
The Lighthouse Community Services & Supportive Housing

#1 Team in Simcoe County Unit and Volume Sales 2015-Present
#1 Team on Barrie and District Association of Realtors Board (BDAR) Unit and Volume Sales 2015-Present
#1 Team on Toronto Regional Real Estate Board (TRREB) Unit Sales 2015-Present
#1 Team on Information Technology Systems Ontario (ITSO) Member Boards Unit and Volume Sales 2015-Present
#1 Team in Canada within Royal LePage Unit and Volume Sales 2015-2019
