
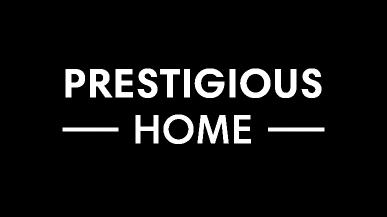


BEDROOMS: BATHROOMS: AREA:







BEDROOMS: BATHROOMS: AREA:


1
2
Step into a stunning newly-built home filled with high-end upgradesand offering fivespaciousbedroomsand fivewell-appointed bathrooms, including a privatein-lawsuitewith itsown separateentrance for added flexibility
Located just minutesfrom the sparkling shoresof Lake Couchiching,where summerscan be spent outdoorsnearthewaterand in-town amenitiesare onlymomentsaway
3
Established ina vibrant neighbourhood of newbuilds,thisisa community wherekidscan ridetheirbikesand playfreelyinnearbyparks
4
5
Exceptionalvalue found in the details,with top-of-the-line,brand-new appliancesalreadyincluded fora seamlessmove-in
Whetheryou're a growing familyorlooking fora comfortable space to share with extended loved ones,the thoughtfullydesigned layout with separate living quartersoffersprivacyand seamlessconnection

- Vinylflooring
- Recessed lighting
- Modern aesthetic
- Newerhigh-end appliancesincluding a 5-burnergascooktop
- Quartzcountertopswith a matching backsplash
- Centre island finished with a dualsinkand breakfast barseating
- Sliding glass-doorwalkout leading to thebackyard
- Vinylflooring
- Seamlessdesign excellent forhosting guest with ease
- Soaring ceiling
- Floor-to-ceiling rear-facing windowcreating a bright and airyatmosphere
- Neutralpaint toneto match anydecor
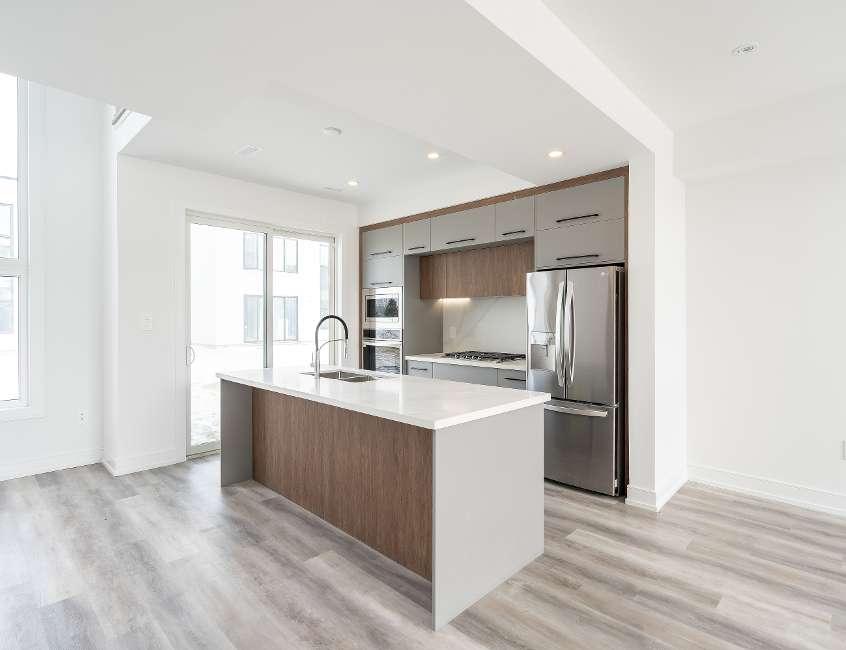

*virtually staged
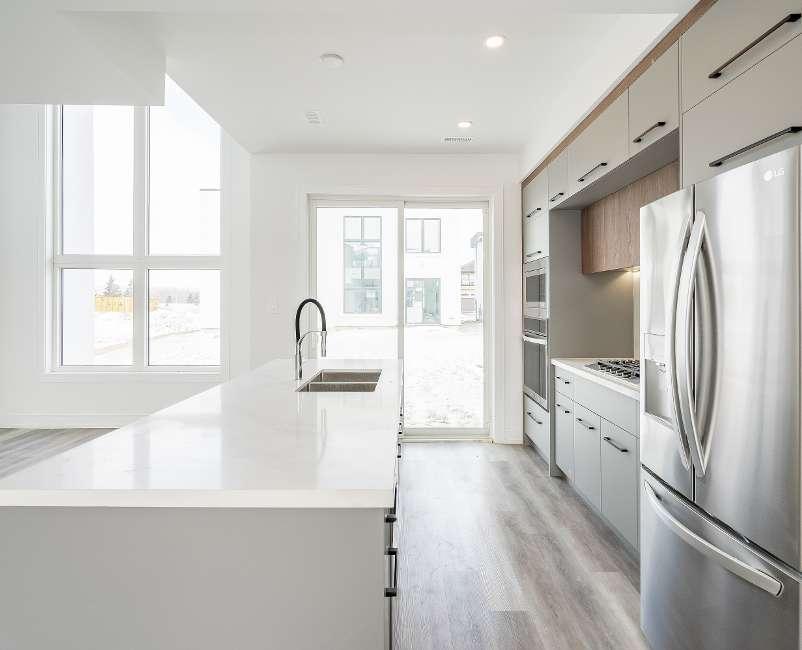


*virtually staged
- Vinylflooring
- Sprawling layout
- Recessed lighting
- Soaring ceiling elevating the space
- Floor-to-ceiling windowallowing fora sun-filled setting
- Porcelaintile flooring
- Well-placed foreasyguest usage
- Floating quartz-topped vanityhighlighted by a gold faucet




- Vinylflooring
- In-lawsuite potentialwith a private separateentrance
- Kitchenettewith a quartzcountertop,plenty of cabinetry,and a deep sink
- Largecloset
- Ensuiteprivilege
- Sliding glass-doorwalkout leading to thebackyard
- Porcelaintile flooring
- Modern floating quartz-topped vanity
- Glass-walled showerenclosed within a neutraltiled surround and illuminated bya recessed light
- Neutralfinishes





- Vinylflooring
- Multi-purposespace
- Recessed lighting
- Oversized window
- Excellent spaceto convert into a dedicated office space,a homegym,orplayroom
- Vinylflooring
- Expansivelayout
- Recessed lighting
- Extensivebedside window
- Walk-through closet with dualdoor wardrobeswith built-in shelving and drawers
- Exclusive ensuiteprivilege
- Porcelaintile flooring
- Recessed lighting
- Dualsinkvanity
- Showerequipped with a rainfallshower head and massaging jets
- Deep freestanding soakertub
- Window

*virtually staged



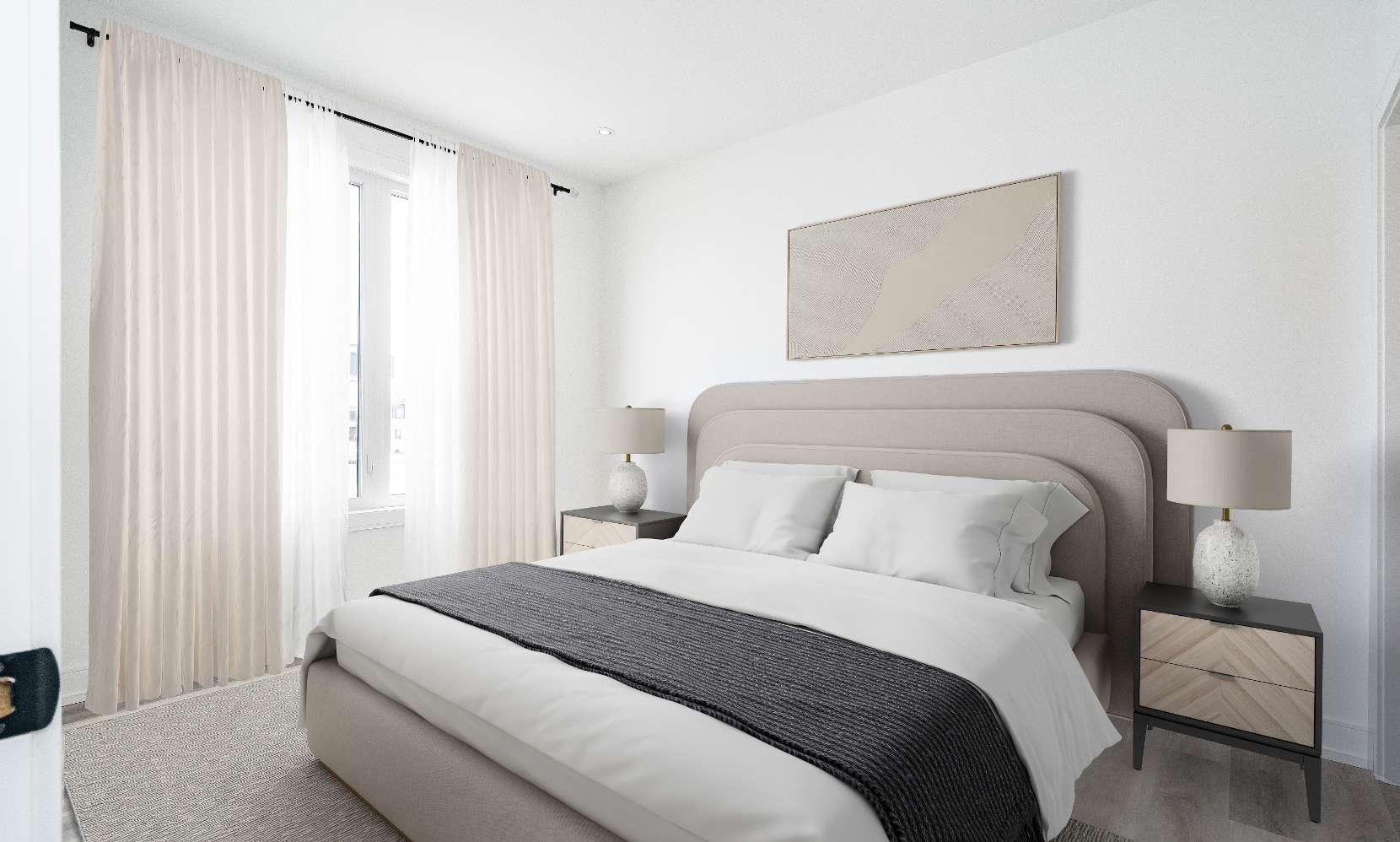
- Vinylflooring
- Generouslysized
- Recessed lighting
- Luminous bedsidewindow
- Built-in closet with built-in drawersand shelving
- Privateensuite access
- Easy-careflooring
- Contemporaryfloating vanitywith drawersfor storing toiletries
- Combined bathtub and showerenclosed in a modern tiled surround


A Bedroom
14'2" x 9'6" B
- Vinylflooring
- Nicelysized
- Recessed lighting
- Built-in closet finished with built-in organizersand drawers
- Front-facing window
Bedroom
12'8" x 10'3"
- Vinylflooring
- Wellsized
- Built-in closet presenting built-in organizers
- Luminousbedside window
- Perfect fora home office
C Bathroom 3-piece D
- Porcelain tile flooring
- Quartz-topped vanitywith convenient storagebelow
- Standalone showeradorned by a glass-doorand a tiled surround
*virtually staged
Laundry Room
4'11" x 3'7"
- Ceramic tile flooring
- Centrallyplaced nearall the bedrooms
- Stackable washerand dryer

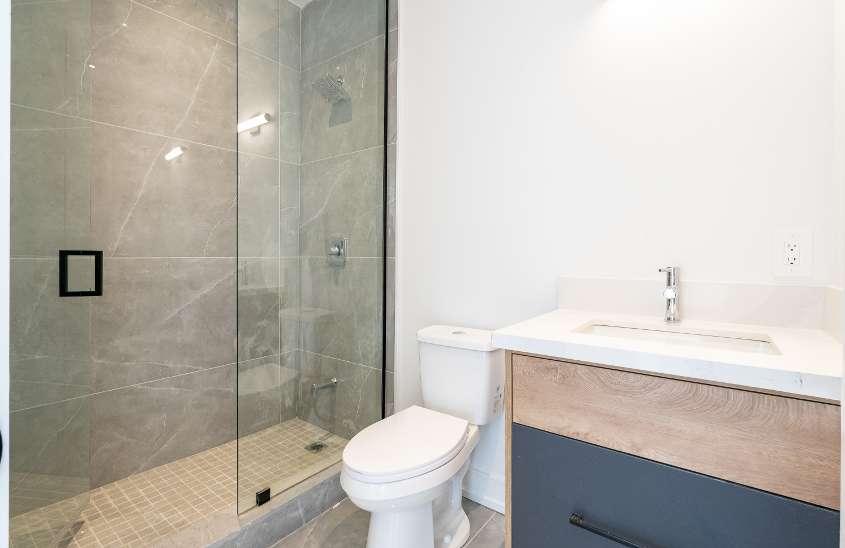


- 2-storeyhomeflaunting a stucco exterior
- Eye-catching,moderncurb presence showcasing massivewindows
- Attached garagewith direct inside entry,making it easyto unload groceriesand otheritemswith ease
- Sizeable backyard
- Settled in a desirable
neighbourhood momentsto MenokeBeach,LakeCouchiching, Highway11 access,and a short drive to Orillia forin-town amenities


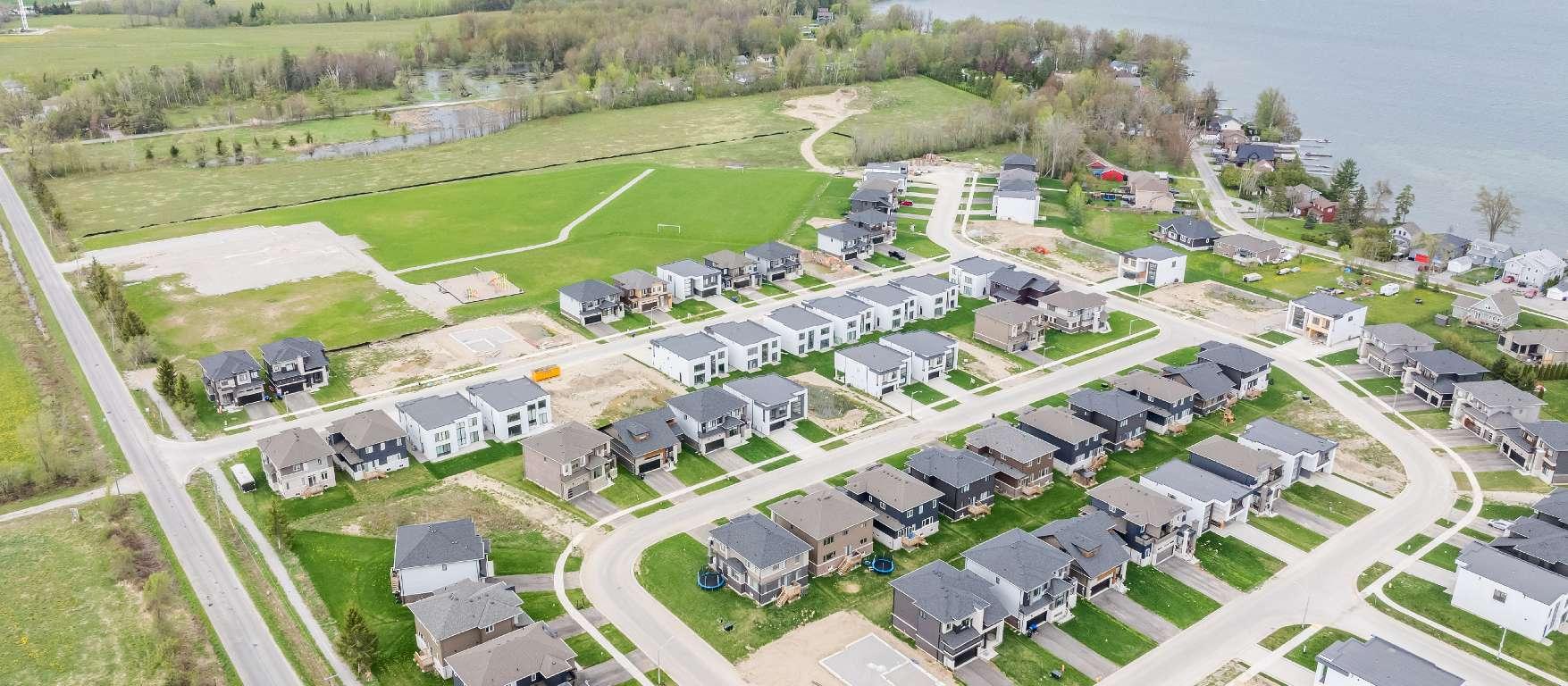


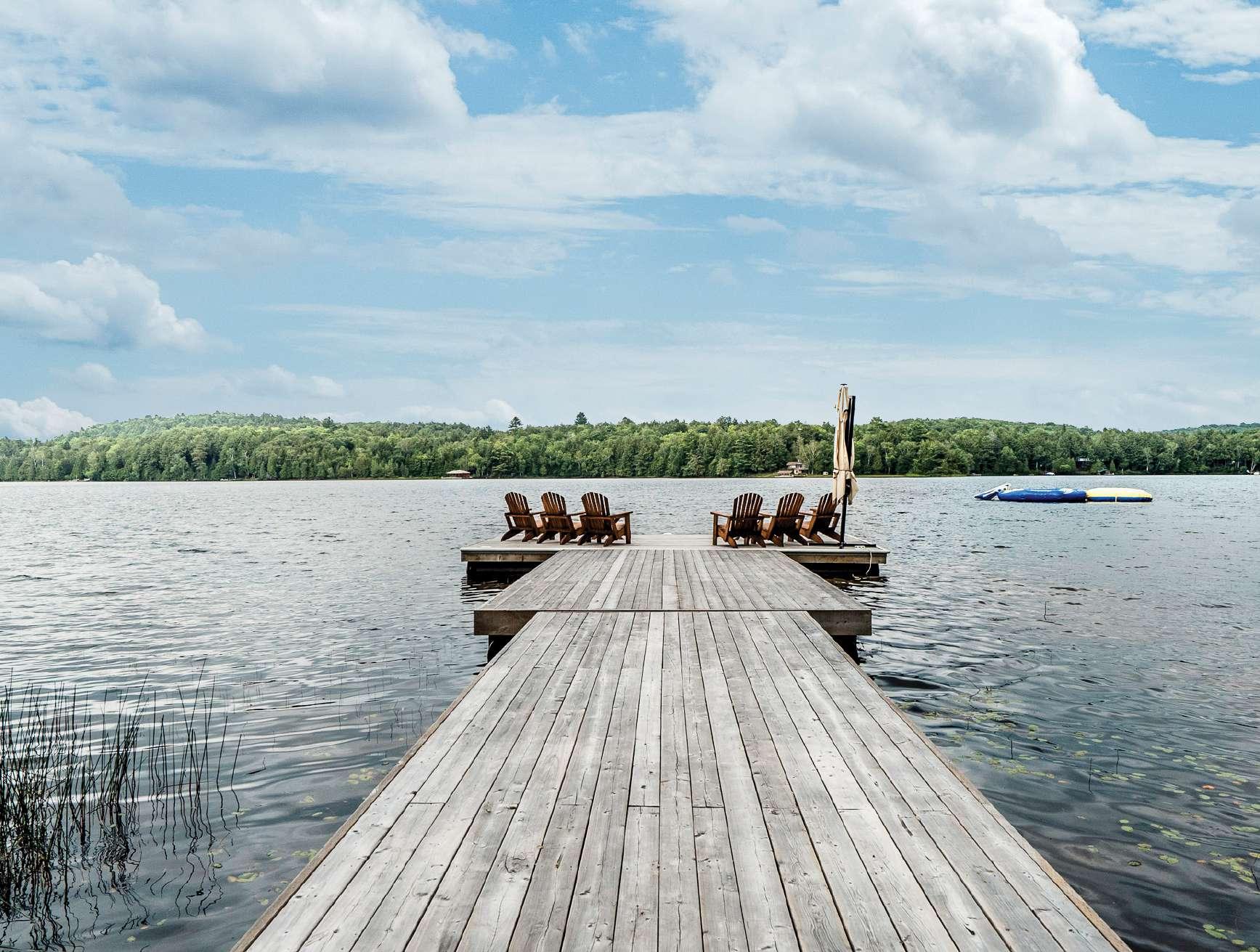
?You will be impressed as to what Severn has to offer you Our rural and urban settlements such as Coldwater, Washago, Port Severn, Severn Falls and Marchmont provide an atmosphere of comfort and relaxation all year-round ?
? Mayor Mike Burkett, Townsh p of Severn
Population: 13,477
Website: TOWNSHIPOFSEVERN COM
ELEMENTARY SCHOOLS
Notre Dame C S
Severn Shores PS
SECONDARY SCHOOLS
Patrick Fogarty C.S.S.
Orillia SS
FRENCH
ELEMENTARYSCHOOLS
Samuel-De-Champlain
INDEPENDENT
ELEMENTARYSCHOOLS
Orillia Christian School

Scan here for more info

CARLYON LOOP, Municipal Parking Lot at Division Rd and Carlyon Ln, Severn

HAWKRIDGEGOLF& COUNTRYCLUB, 1151 Hurlwood Ln, Severn

CENTENNIAL PARK, 3376 Quetton St, Washago
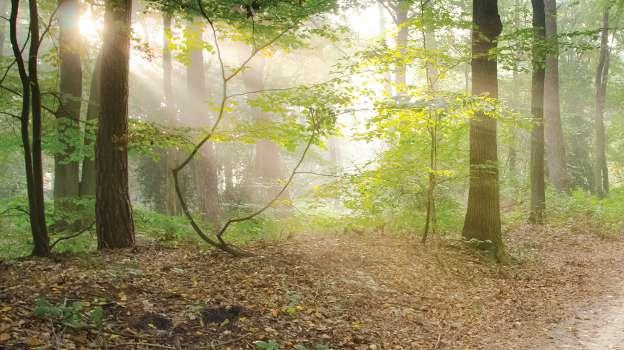
TIMBERLINEPARK, 3590 Timberline Ave, Severn

Professional, Loving, Local Realtors®
Your Realtor®goesfull out for you®

Your home sellsfaster and for more with our proven system.

We guarantee your best real estate experience or you can cancel your agreement with usat no cost to you
Your propertywill be expertly marketed and strategically priced bya professional, loving,local FarisTeam Realtor®to achieve the highest possible value for you.
We are one of Canada's premier Real Estate teams and stand stronglybehind our slogan, full out for you®.You will have an entire team working to deliver the best resultsfor you!
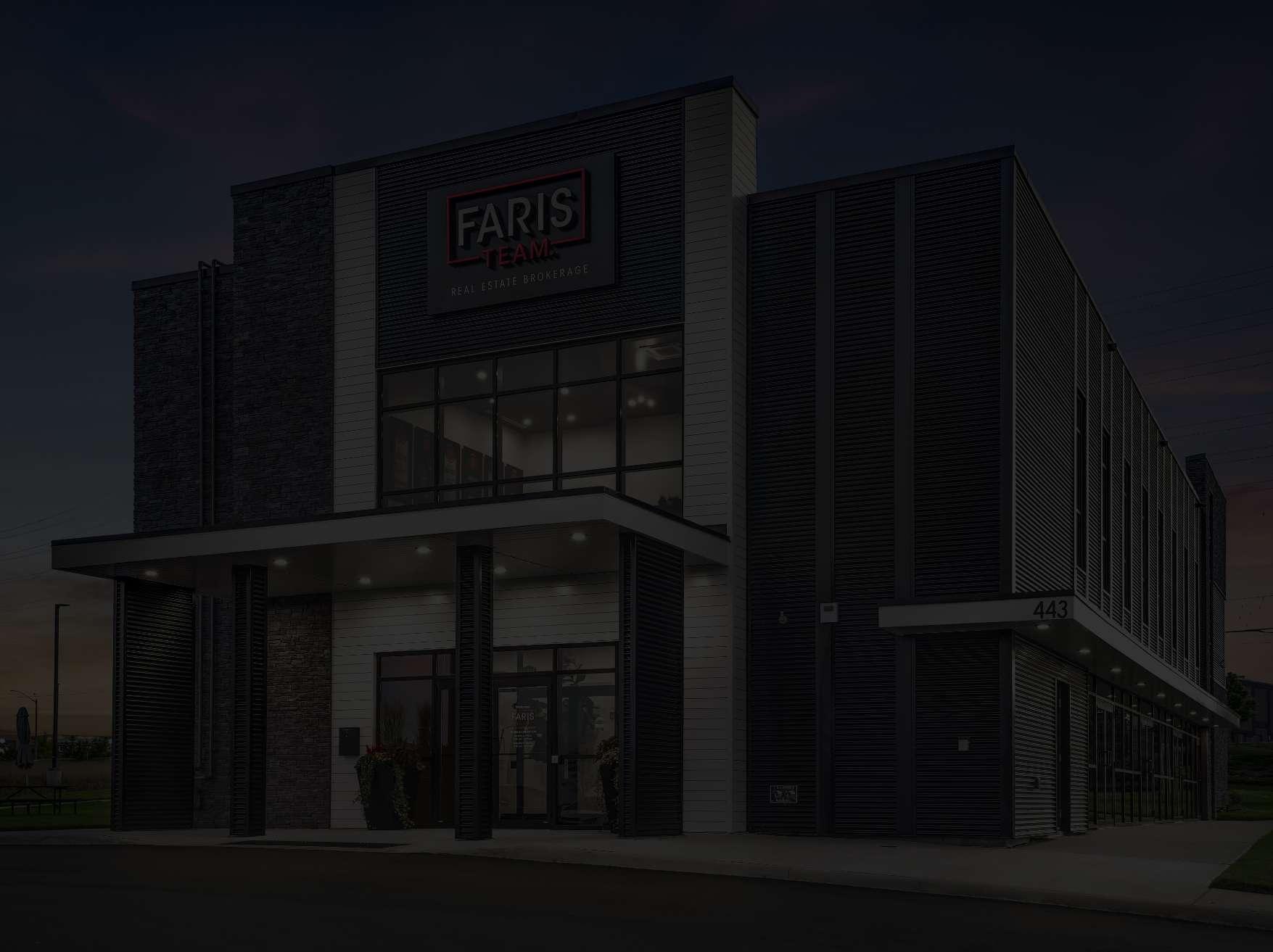
When you work with Faris Team, you become a client for life We love to celebrate with you byhosting manyfun client eventsand special giveaways.


A significant part of Faris Team's mission is to go full out®for community, where every member of our team is committed to giving back In fact, $100 from each purchase or sale goes directly to the following local charity partners:
Alliston
Stevenson Memorial Hospital
Barrie
Barrie Food Bank
Collingwood
Collingwood General & Marine Hospital
Midland
Georgian Bay General Hospital
Foundation
Newmarket
Newmarket Food Pantry
Orillia
The Lighthouse Community Services & Supportive Housing

#1 Team in Simcoe County Unit and Volume Sales 2015-Present
#1 Team on Barrie and District Association of Realtors Board (BDAR) Unit and Volume Sales 2015-Present
#1 Team on Toronto Regional Real Estate Board (TRREB) Unit Sales 2015-Present
#1 Team on Information Technology Systems Ontario (ITSO) Member Boards Unit and Volume Sales 2015-Present
#1 Team in Canada within Royal LePage Unit and Volume Sales 2015-2019
