375 CHAMPLAINROAD
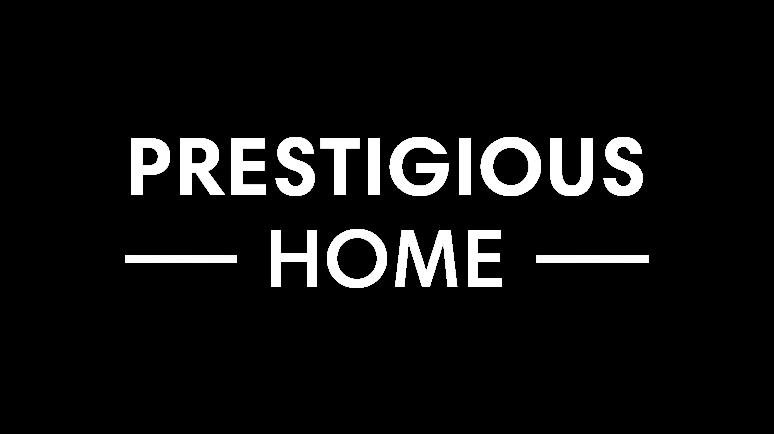
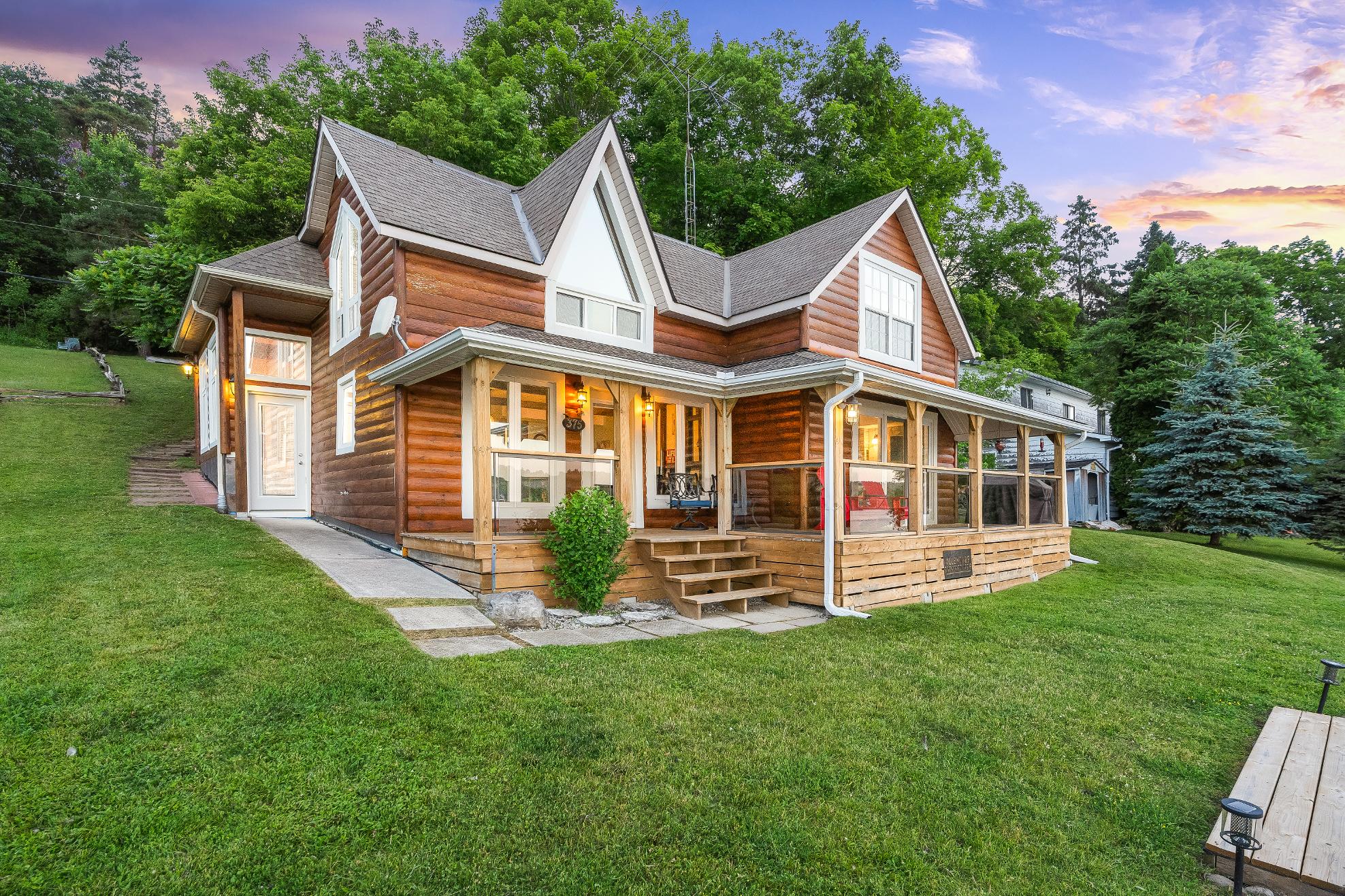
Impressive Home Enhanced bya Long,Scenic Georgian BayShoreline
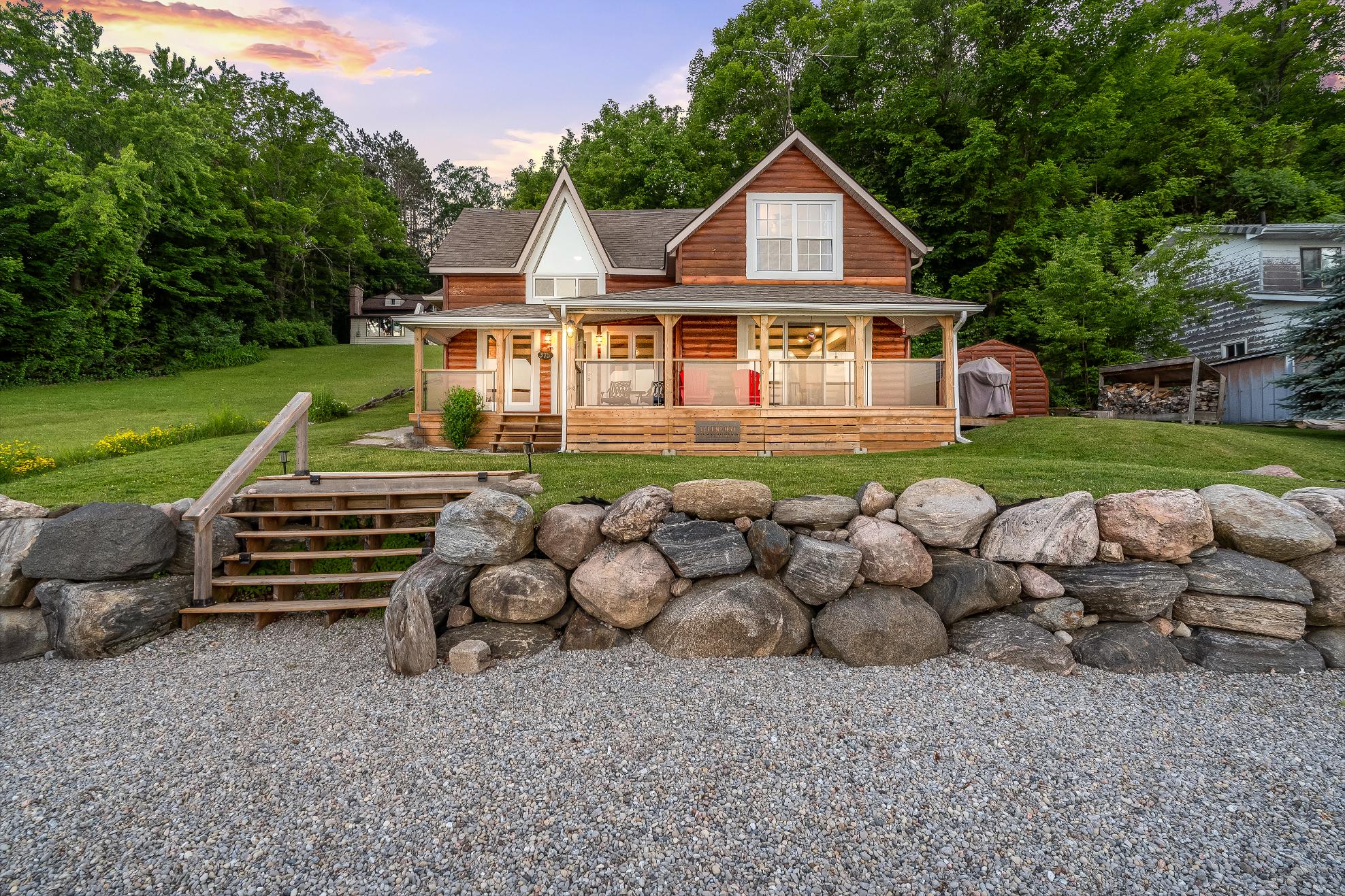
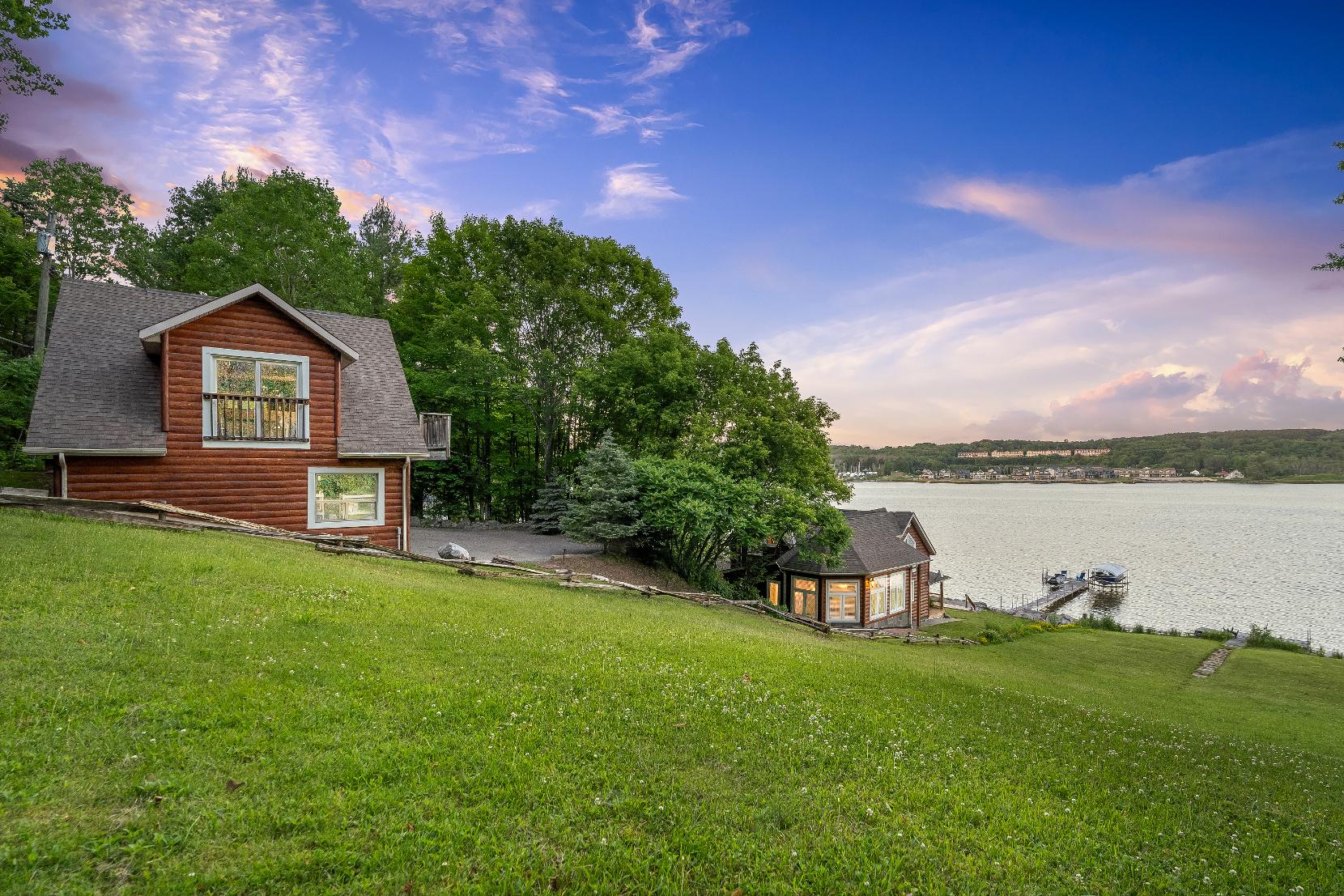
BEDROOMS: BATHROOMS:
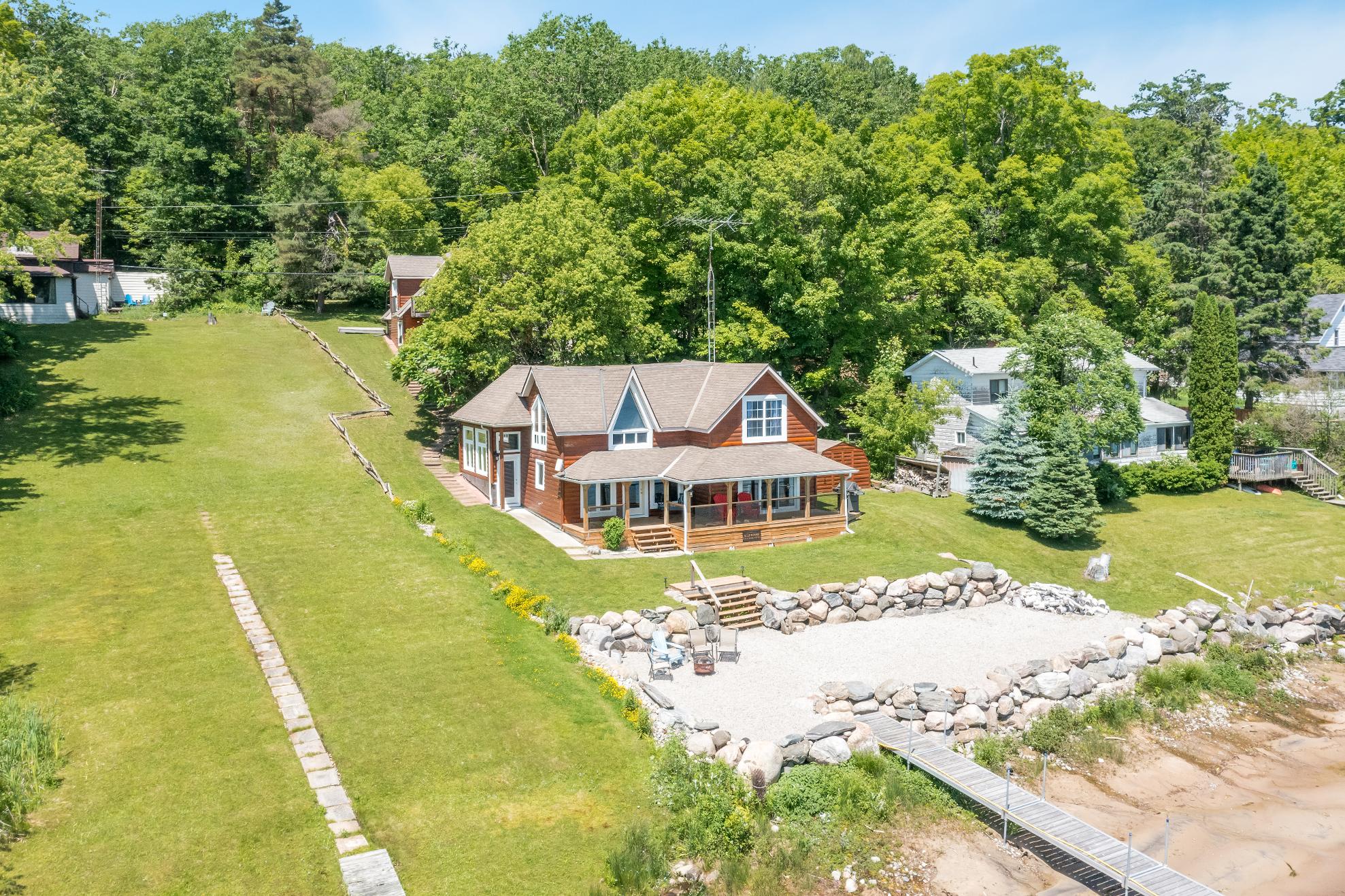
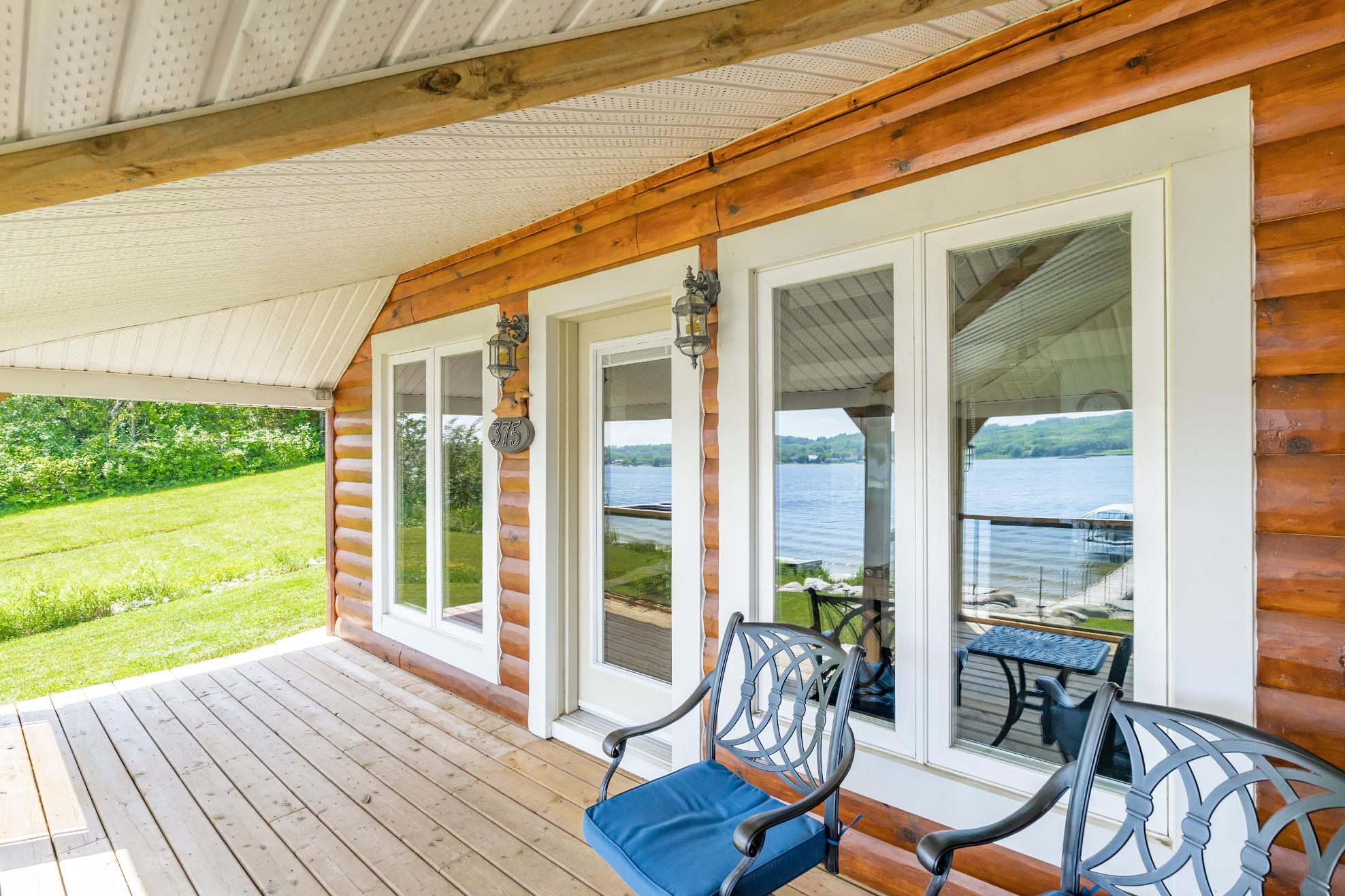
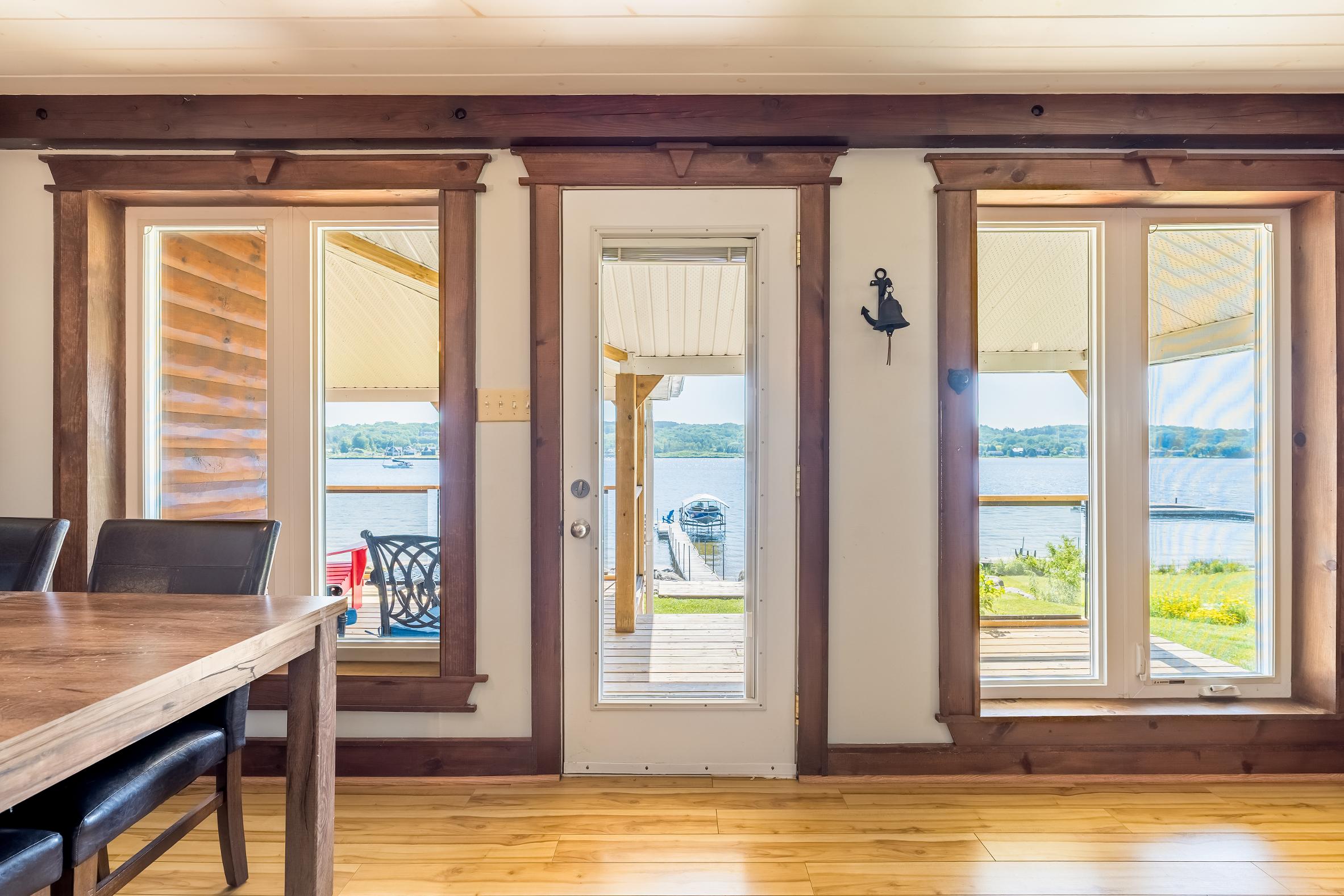




Impressive Home Enhanced bya Long,Scenic Georgian BayShoreline


BEDROOMS: BATHROOMS:




1 2 3
Tucked awayin a peacefulwaterfront enclave,thispropertyoffersthe kind of tranquility that invitesyouto slowdownand breathe;whetheryou're sipping morning coffeebythe waterorenjoying a quiet evening underthe stars,the stillnesshereissomething special
With soft,sandybeachesstretching out from yourdoorstep,it'seasyto imagine carefree summerdaysfilled with swimming,sandcastles,and shoreline picnics,with a shallow, gentleentrymaking it perfect forfamiliesand guestsof allages
From the gleaming interiorsto the tidyexterior,you?llappreciatethe impeccably maintained and proudlycared for,boasting a pride of ownership the second youdrive up to thishome,and with valuable duplexzoning alreadyin place,investorshavethe rare opportunityto generate income,create multi-generationalliving,orexplore future commercialpotentialin a prime waterfront setting
4
Despiteitspeacefulsetting,thisretreat isjust minutesfrom allthe essentialswith shops, restaurants,highways,and everydayamenitiesare withineasyreach
5
The waterfront hasbeen beautifullylandscaped to create a privateoasis,with gardens, lush greenery,and stone accentsenhancing the naturalbeautyof the shoreline
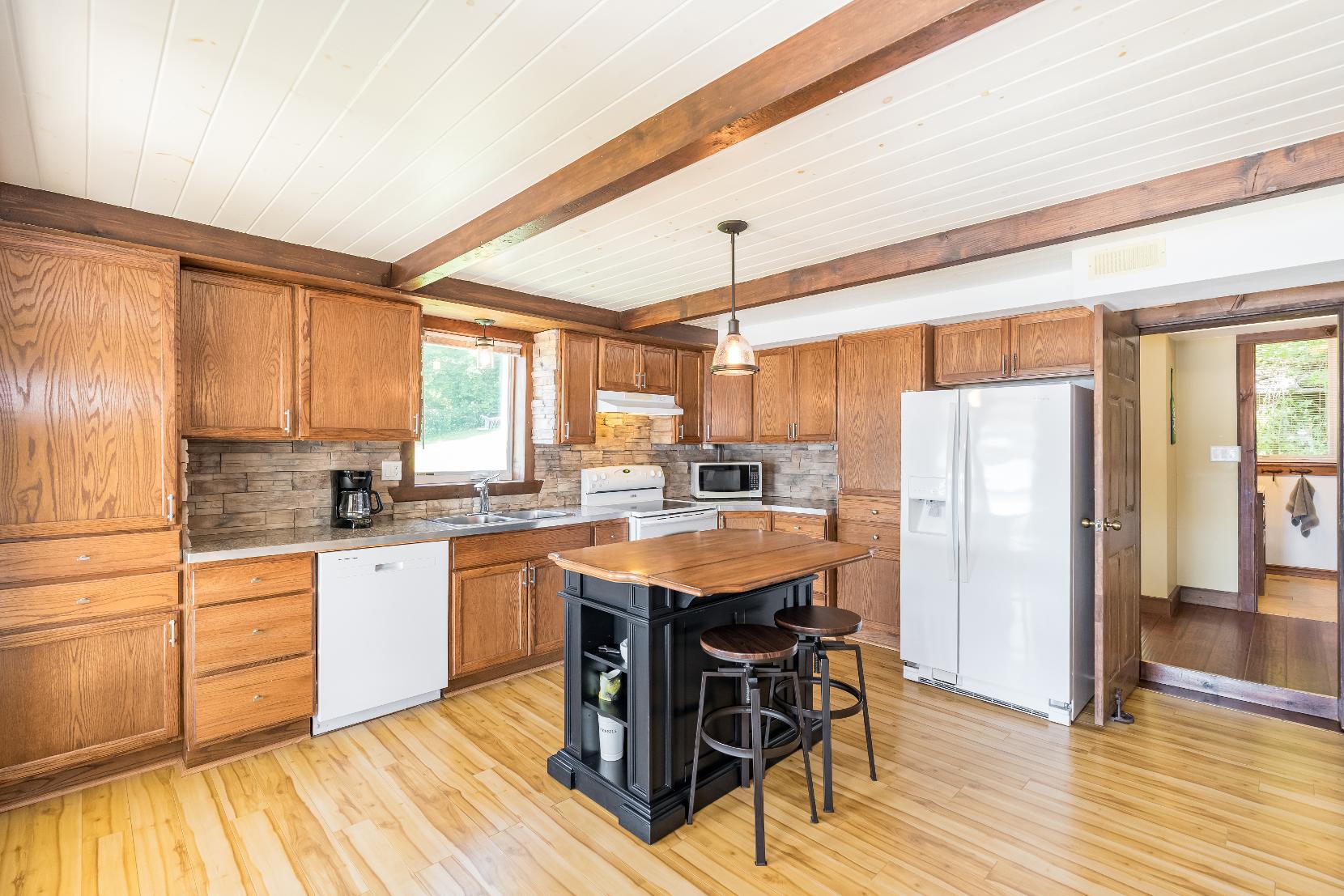
- Engineered hardwood flooring
- Abundanceof cabinetry
- Sleekcountertopscomplemented bya chic backsplash
- Dualsinkwith an above-sink window
- Centre island with breakfast barseating
- Additionalspace to comfortablyfit a dining table
- Gardendoorwalkout leading to the deck
- Engineered Hardwood flooring
- Modern recessed lighting
- Wood paneled walls
- Gasfireplaceproviding an extra layerof warmthto the space
- Beautifulwaterviews
- Sliding glass-doorwalkout leading to thebackyard
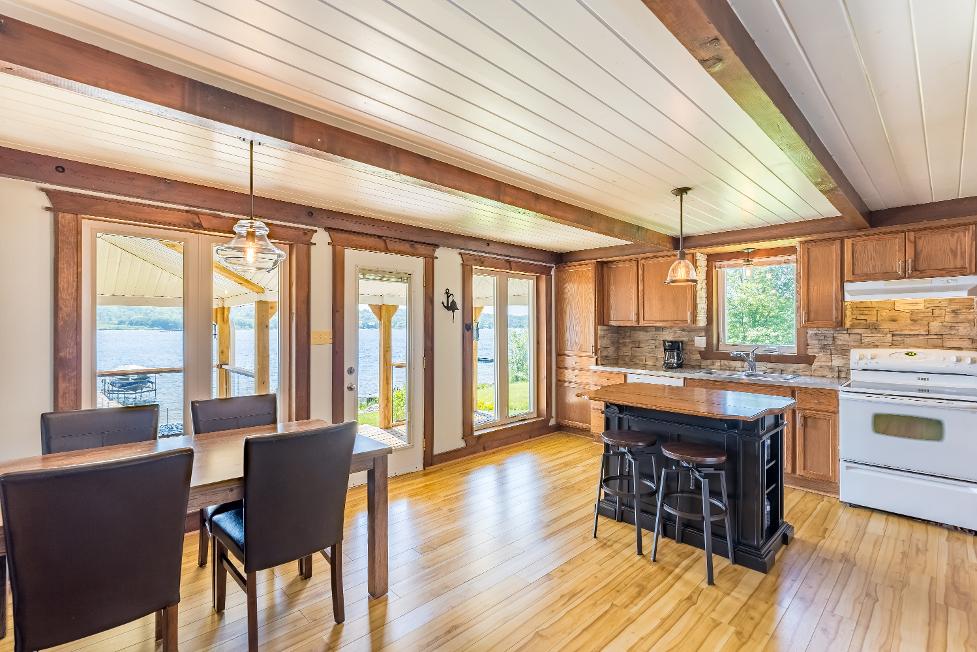
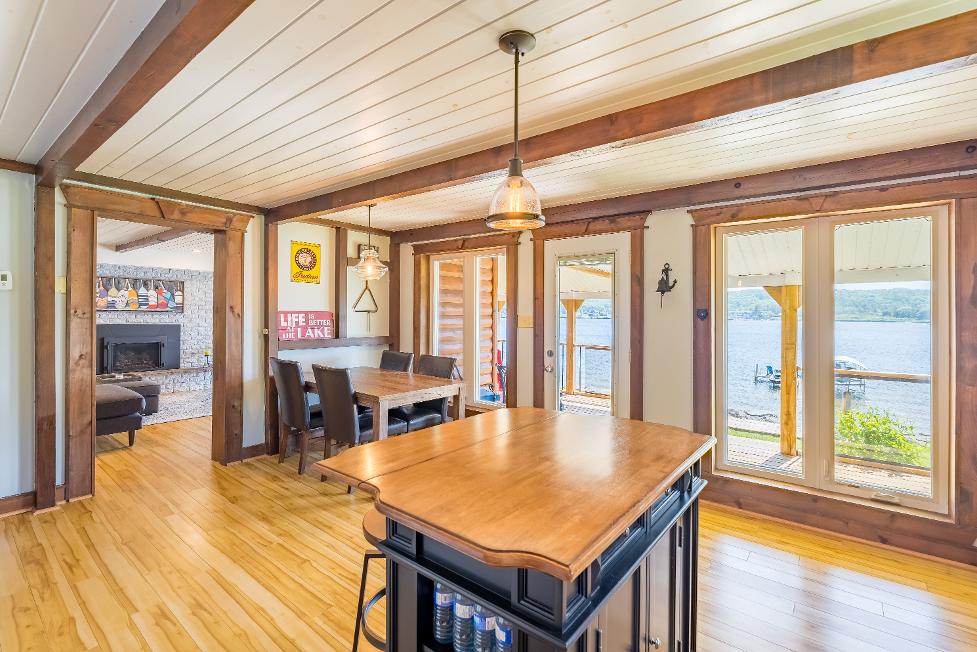
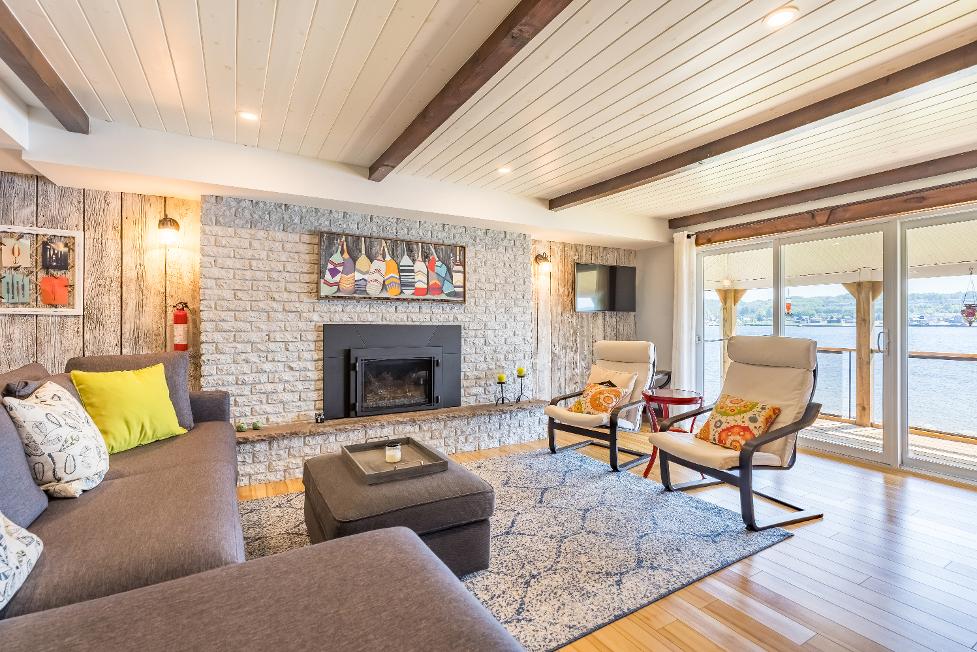
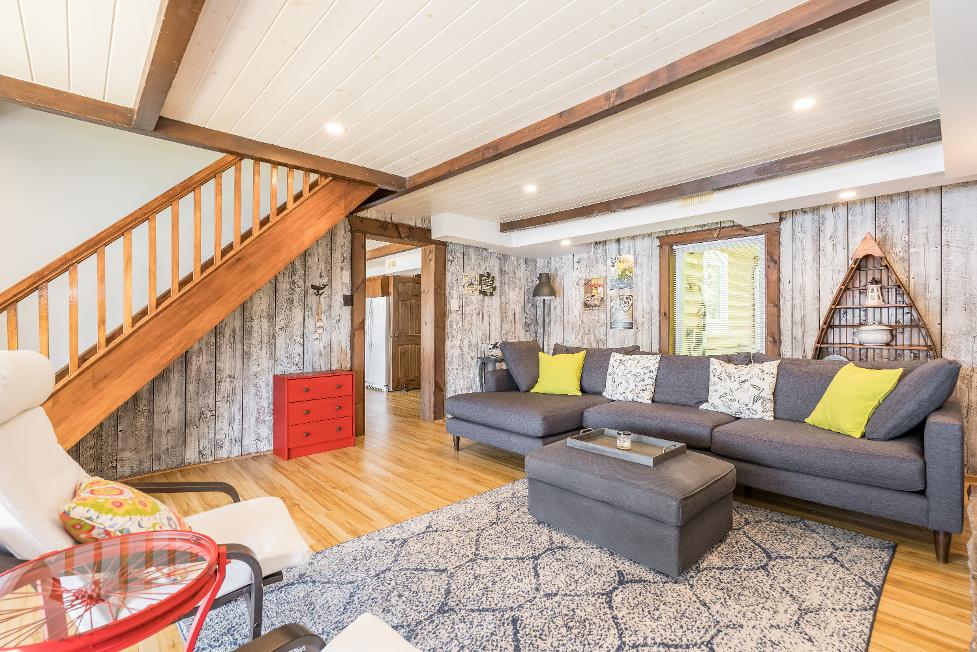
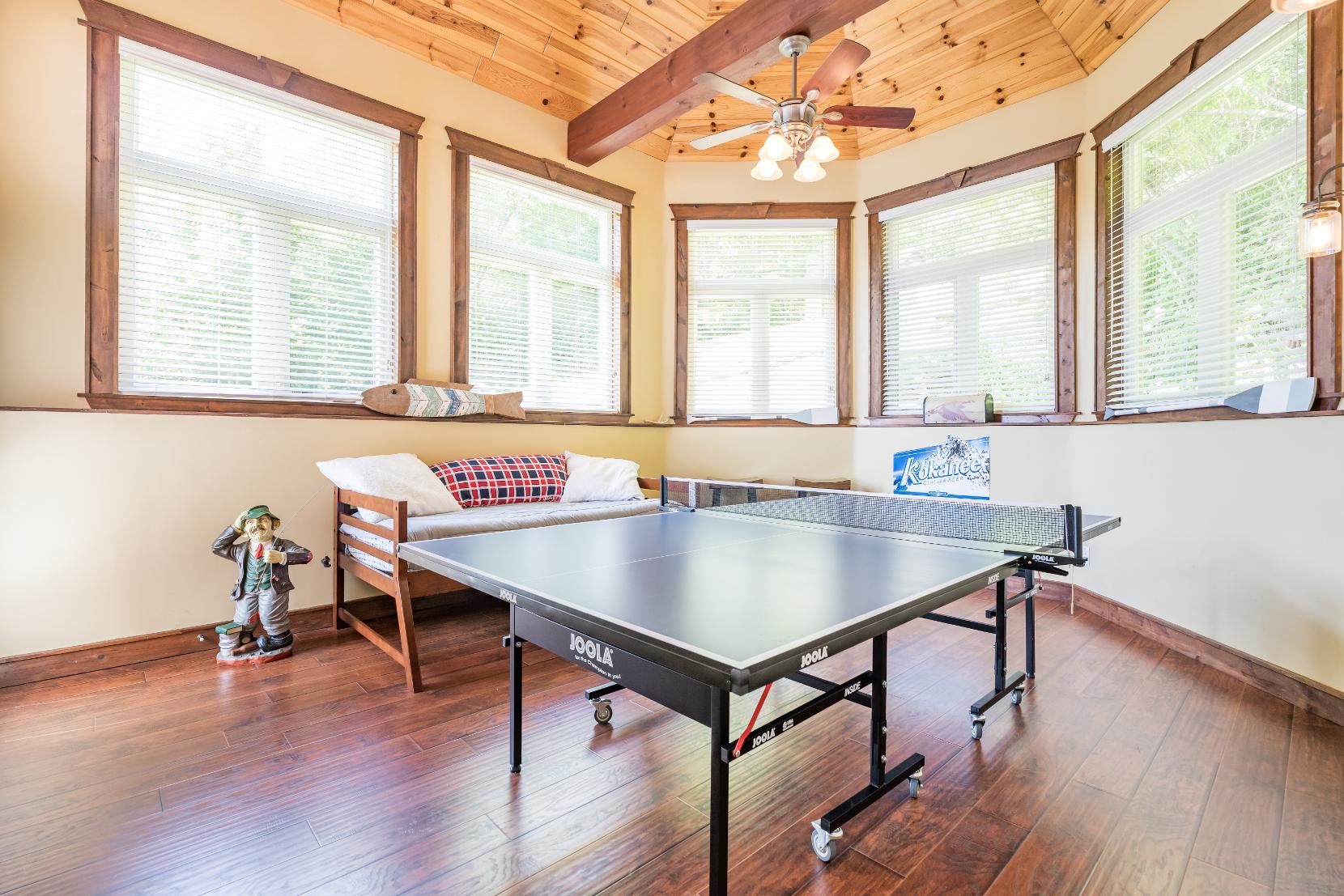
- Hardwood flooring
- Cathedralceiling adorned bya wood beam accent and a ceiling fan
- Arrayof surrounding windowsdrenching the spacein warm sunlight
- Gardendoorwalkout leading to the property
- Ceramic tile flooring
- Well-sized vanitywith helpfulstoragebelow
- Tiled feature wall
- Walk-in showerfinished with a handheld showerhead and a glass-door
- Luminouswindow
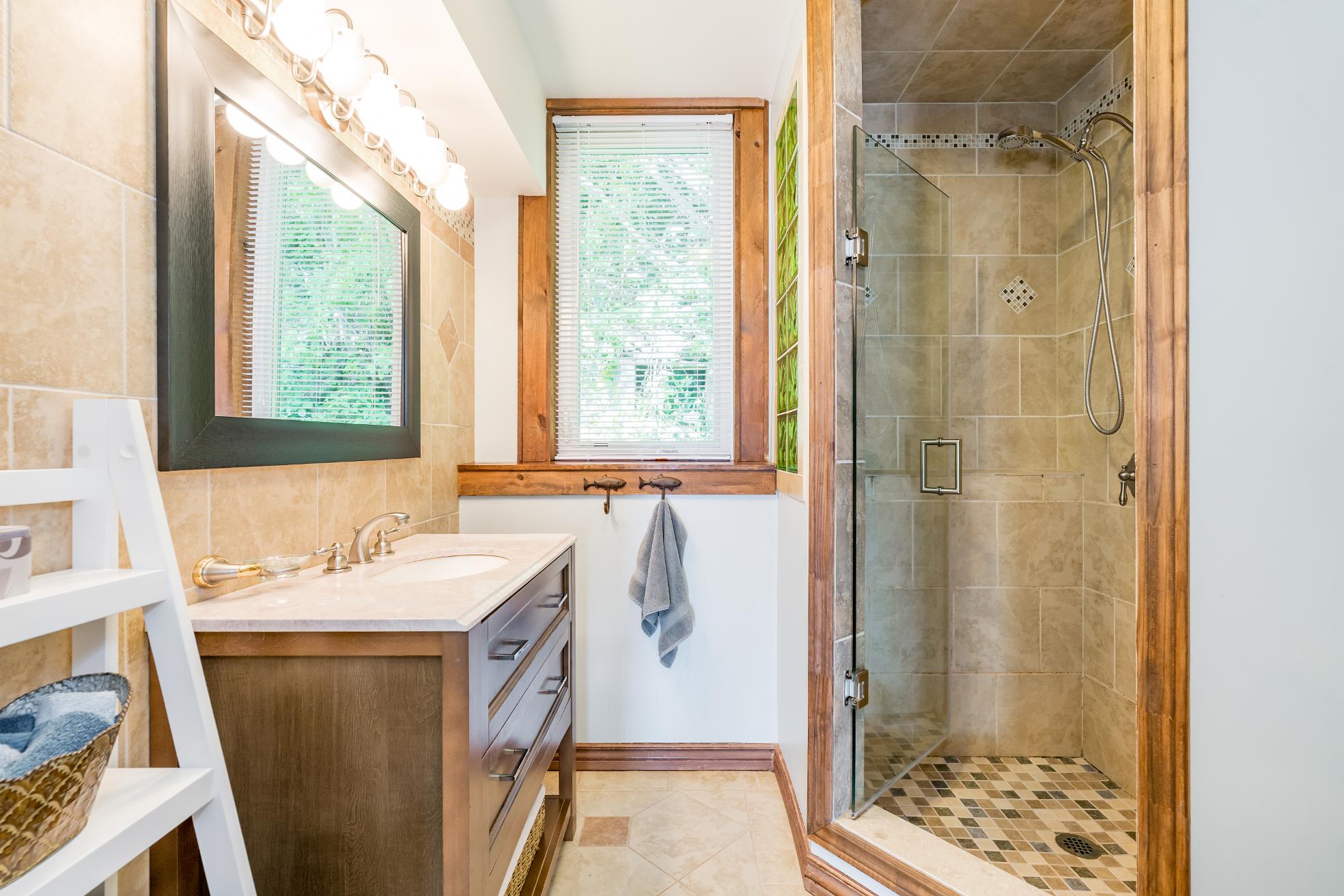
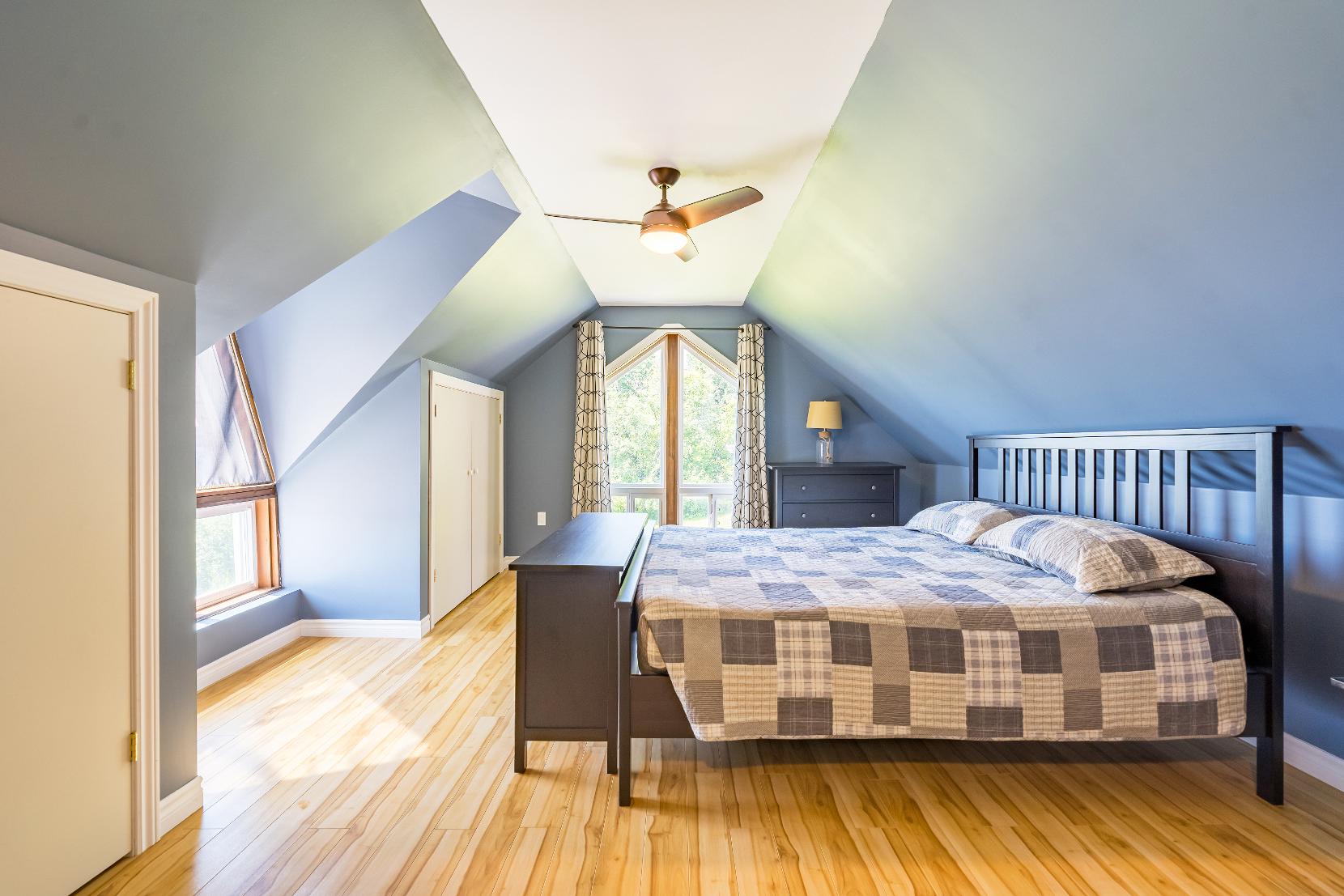
A Bedroom
17'11" x 15'4" B
- Hardwood flooring
- Expansivelayout
- Vaulted ceiling with a ceiling fan
- Two dualdoorclosets
- Bedside windowscreating a sun-drenched setting
- Deep bluepaint tone
11'8" x 10'8"
- Hardwood flooring
- Nicelysized with space fora full-sized bed
- Ceiling fan
- Bedsidewindowframing spectacularwaterviews
- Reach-in closet
9'11" x 8'1"
- Hardwood flooring
- Sizeablelayout
- Largewindowbathing the space in soft diffused light
- Potentialto convert into an office space ora nursery
D
Bathroom
4-piece
- Ceramic tile flooring
- Vanitywith drawersfor storing toiletries
- Half tiled walls
- Combined bathtub and shower forthe best of both worlds
- Window
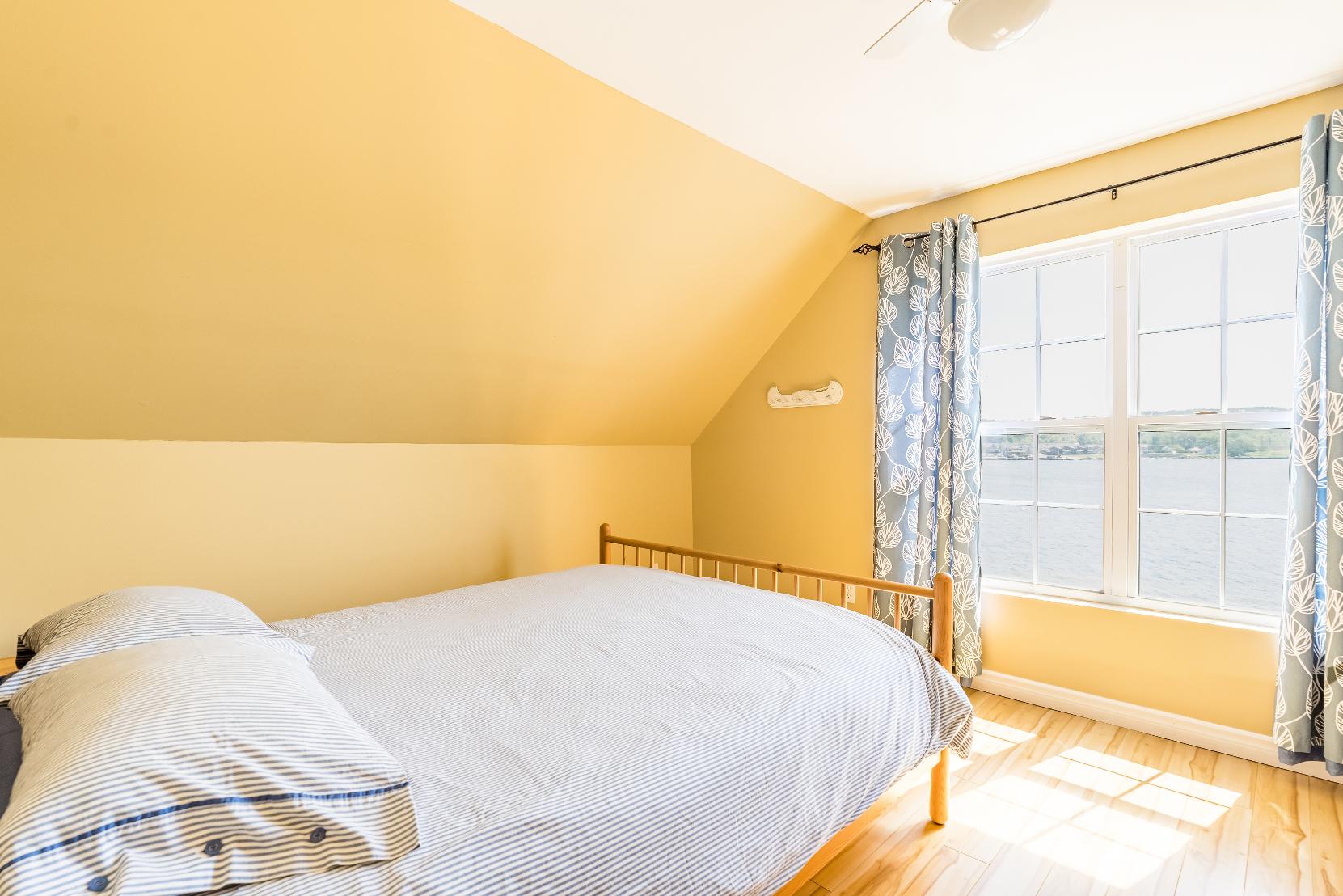
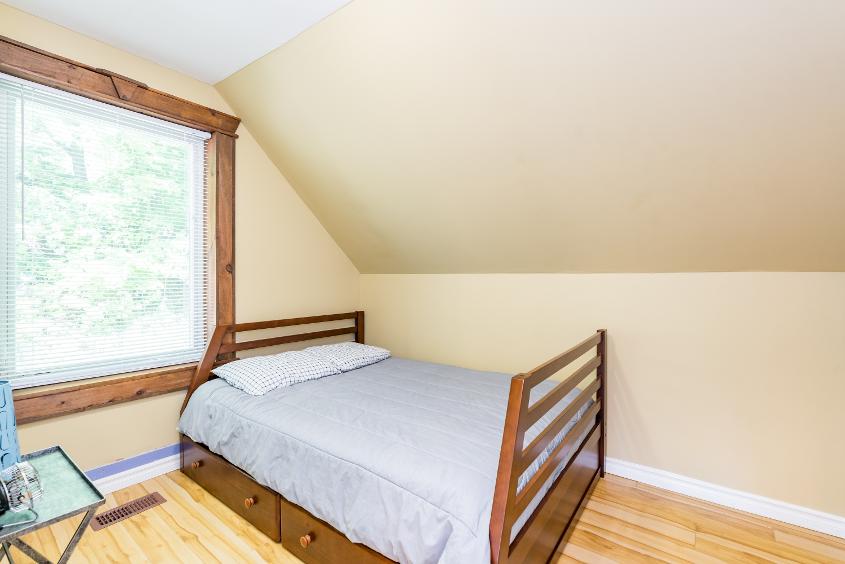
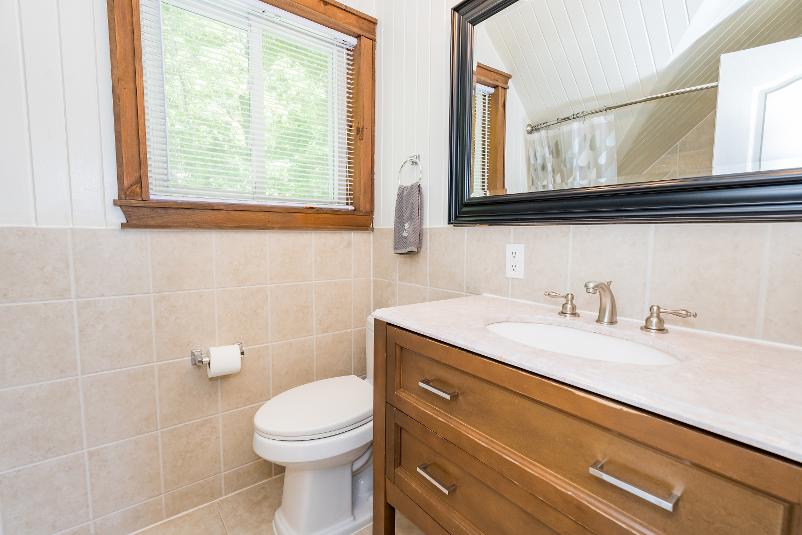
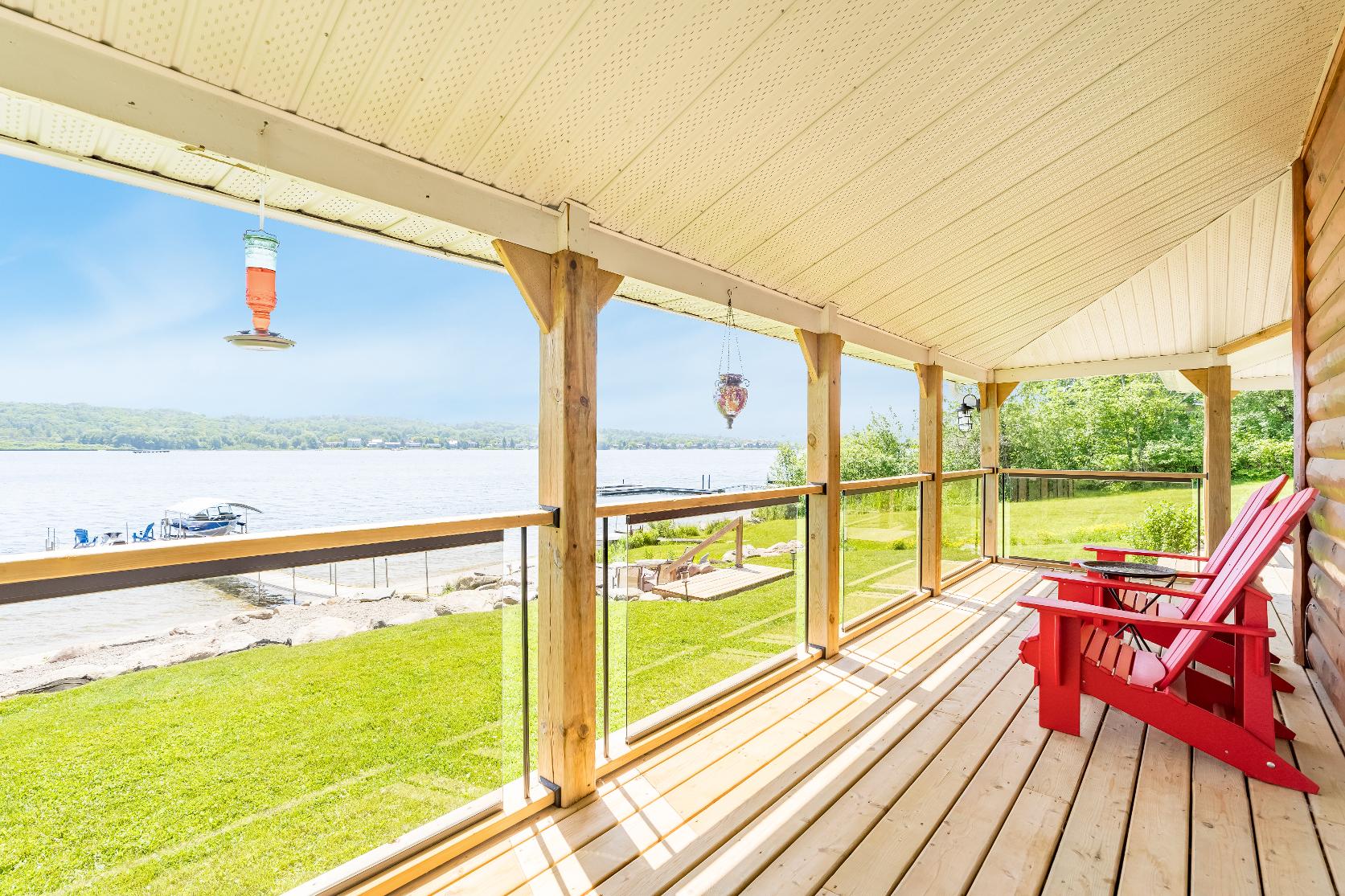
- 2-storeyhomecomplete with a wood exterior
- Detached two-cargarage
- Drivewayaccommodating up to fourvehicles
- Step outsideto thetranquil backyard,whereyou'llfind a deck and direct accessto Georgian Bay, allsurrounded bymaturetreesfor the upmost privacy
summerfun
- Enjoythe67'of waterfrontage and sandyshoreline,alongside yourvery own privatedock,perfect for boating enthusiastsand endless
- Located ina quiet neighbourhood, just a short drive awayto essential amenities,localschools,dining options,and easyaccessto Highway26
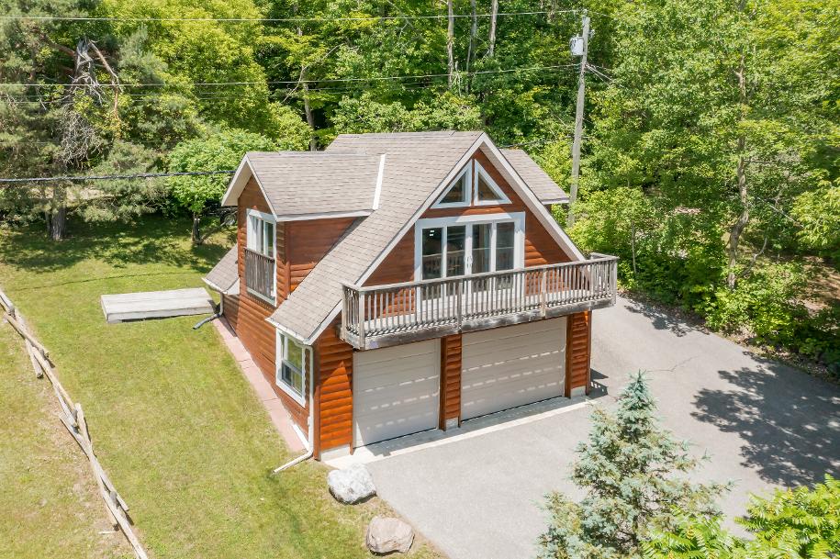
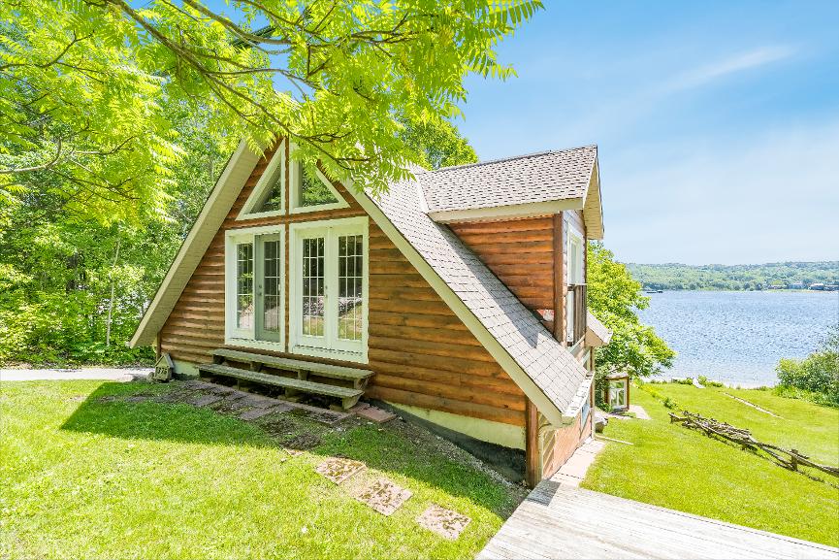
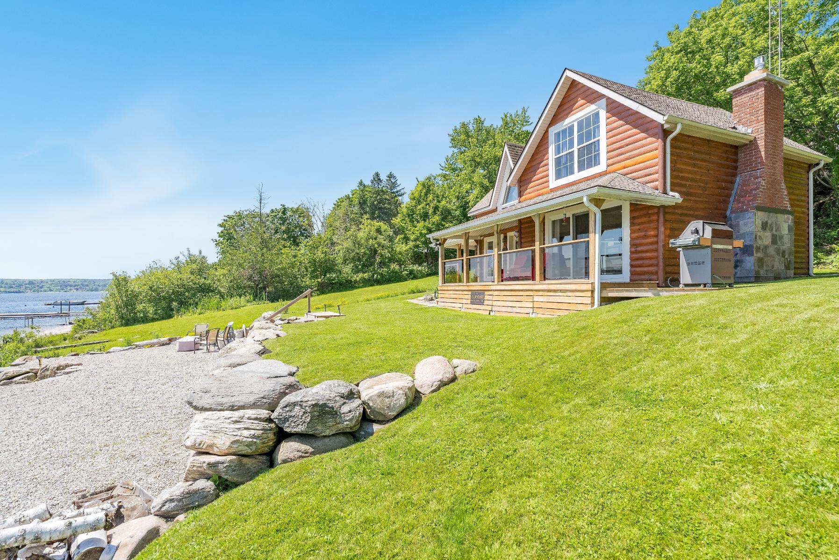
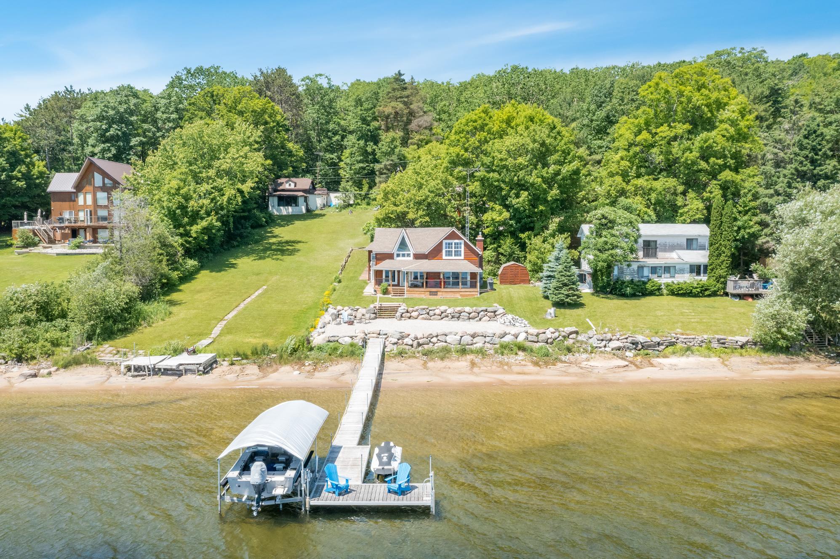
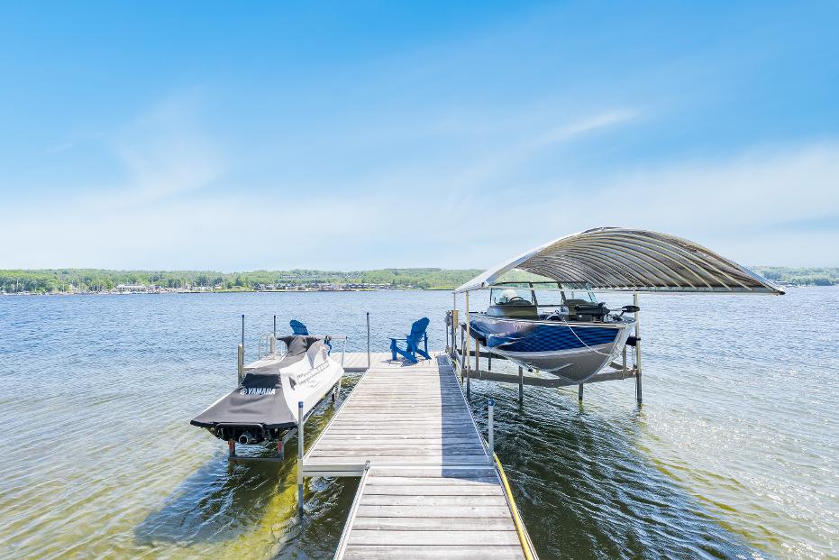
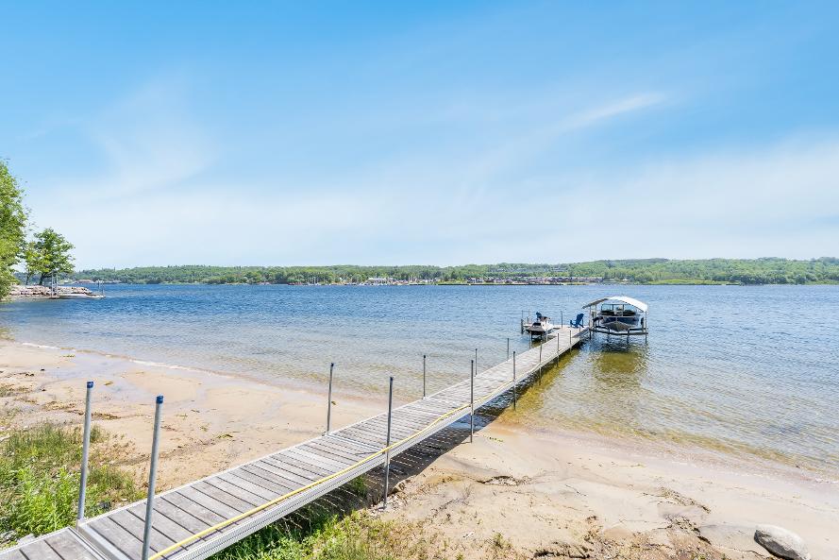
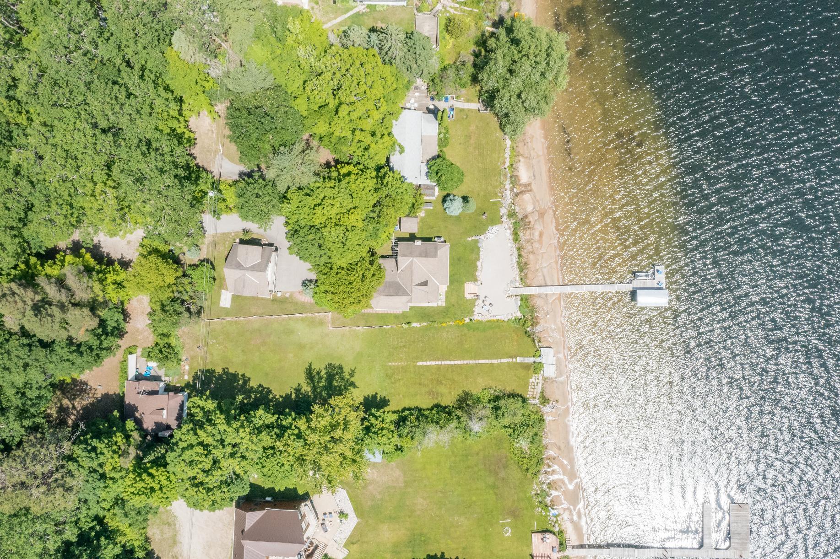
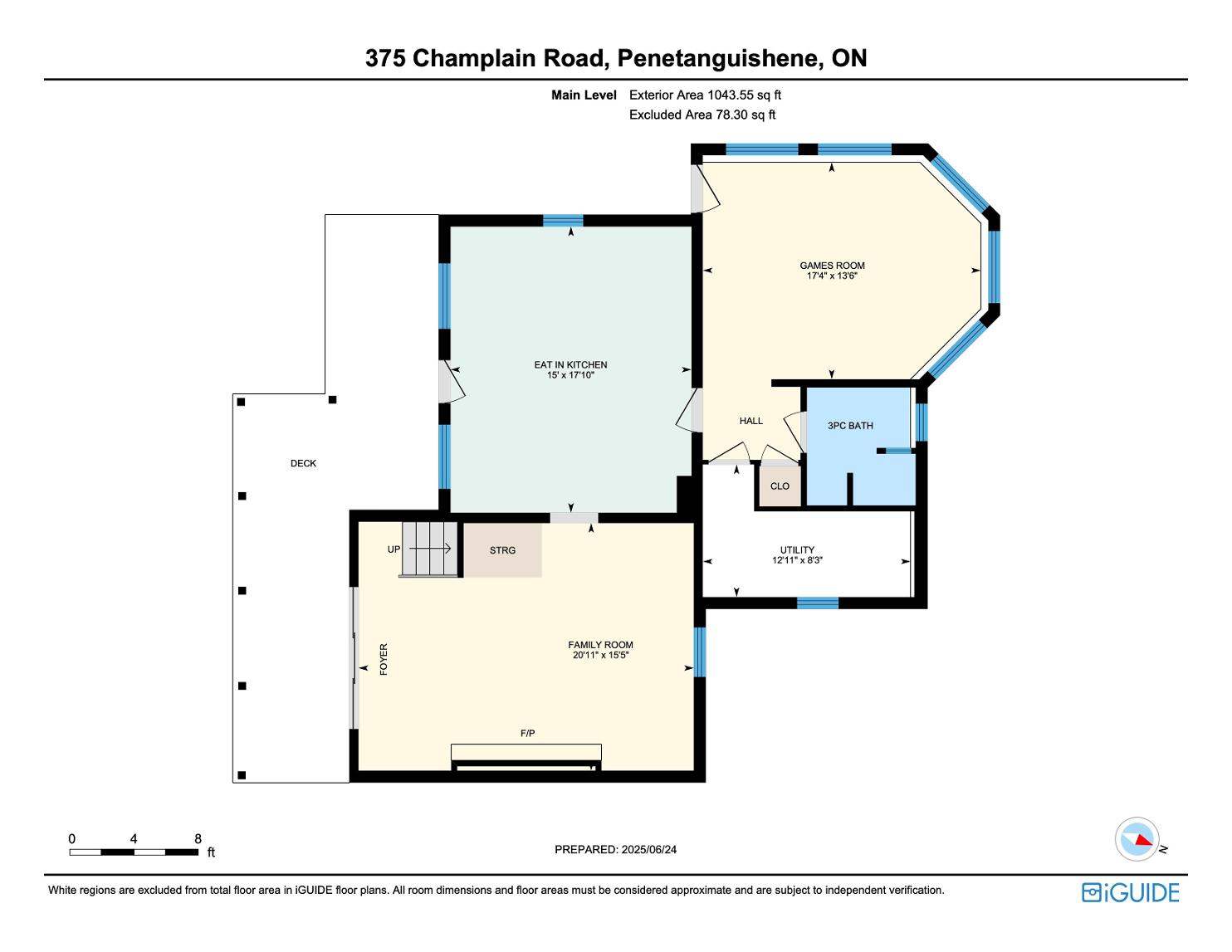
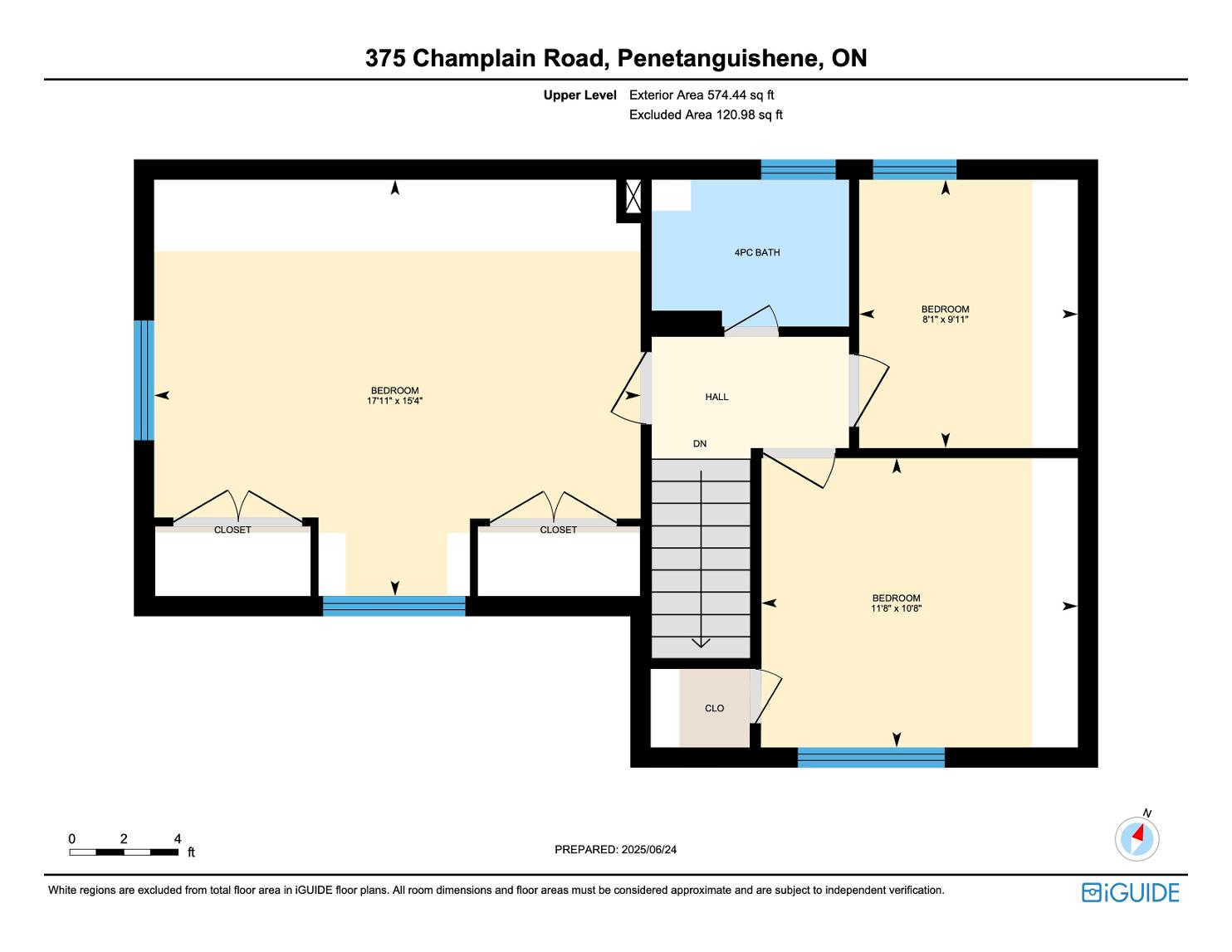
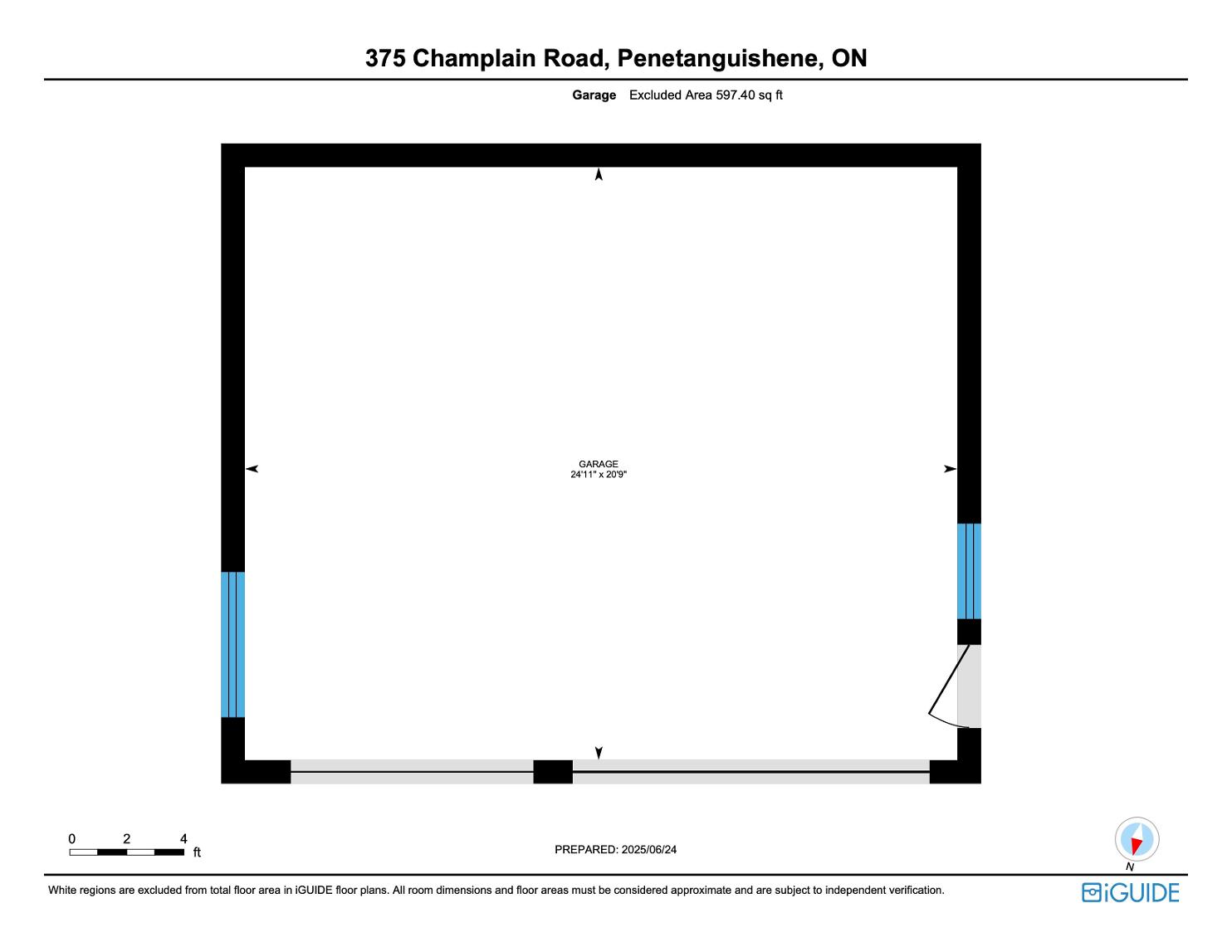
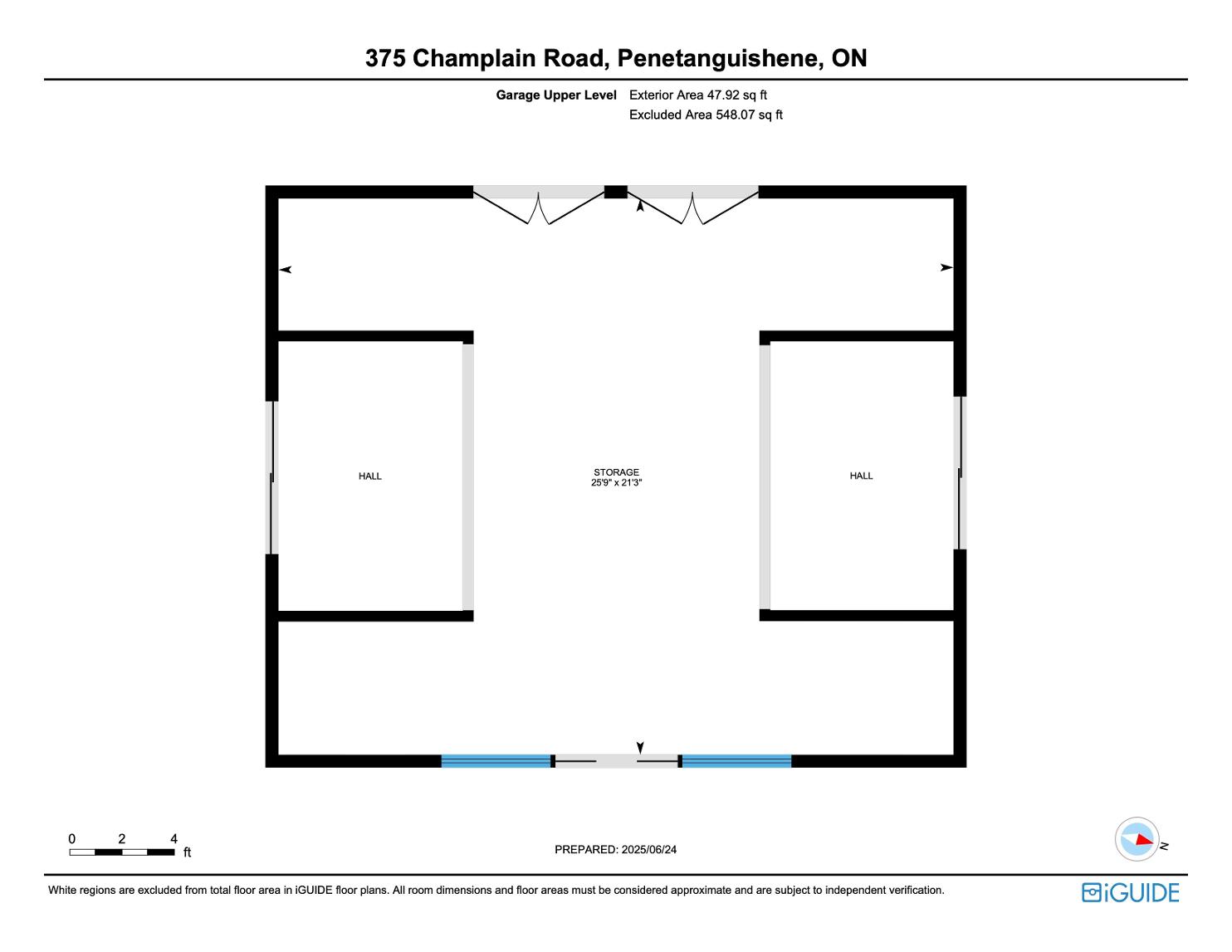
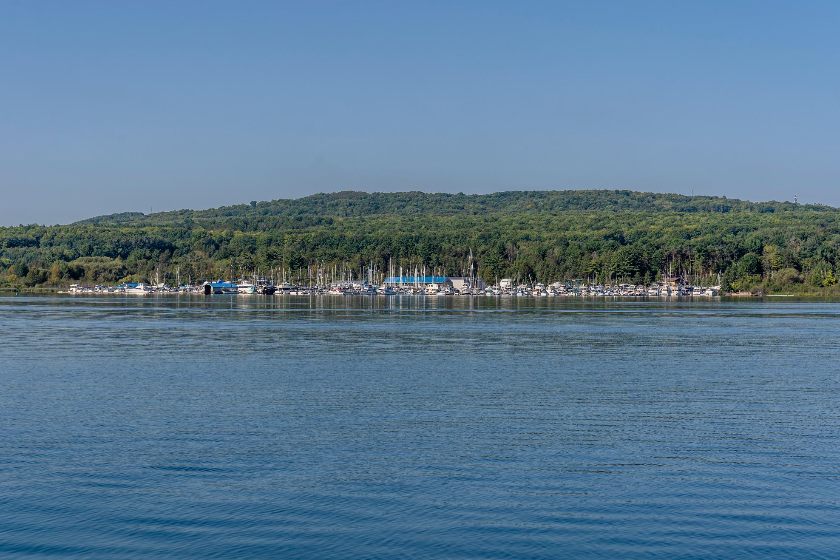
?The Town of Penetanguishene isa safe, healthy, and diverse place to live,work, playand retire We are a picturesque communitylocated on the beautiful Georgian Bay We celebrate four hundred yearsof history,all four seasonsand enjoyfour distinct cultures We pride ourselveson our small-town atmosphere, where people are friendlyand look after their neighbours.?
? Mayor Gerry Marshall, Town of Penetanguishene
Population: 8,962
ELEMENTARY SCHOOLS
Canadian Martyrs C.S.
James Keating E.S.
SECONDARY SCHOOLS
St. Theresa's C.H.S.
Georgian Bay District S.S.
FRENCH
ELEMENTARYSCHOOLS
Saint-Louis
INDEPENDENT
ELEMENTARYSCHOOLS
Burkevale Protestant Separate School

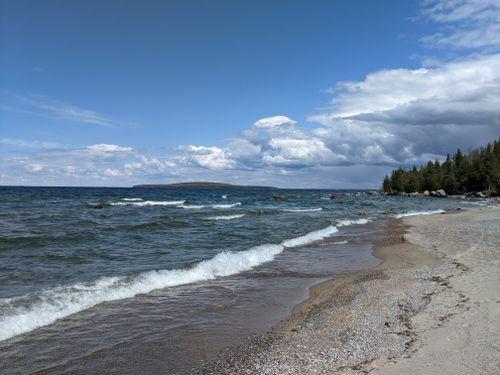
ROTARYPARK, 107 Robert St W.
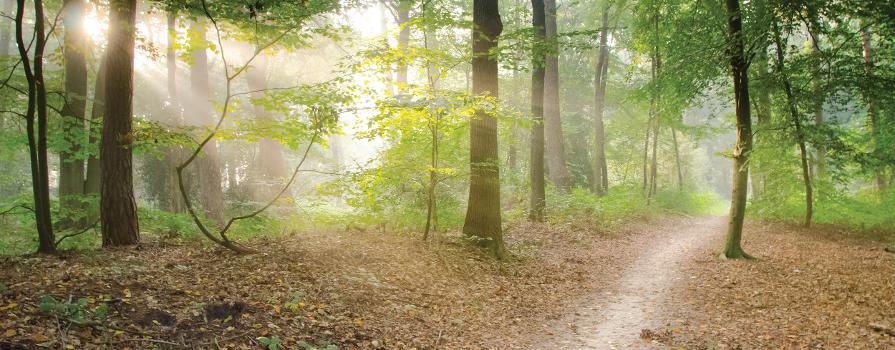
HURONIA HISTORICAL PARKS, 93 Jury Dr TRANSCANADA TRAIL, 107 Robert St W

VILLAGESQUAREMALL, 2 Poyntz St #108
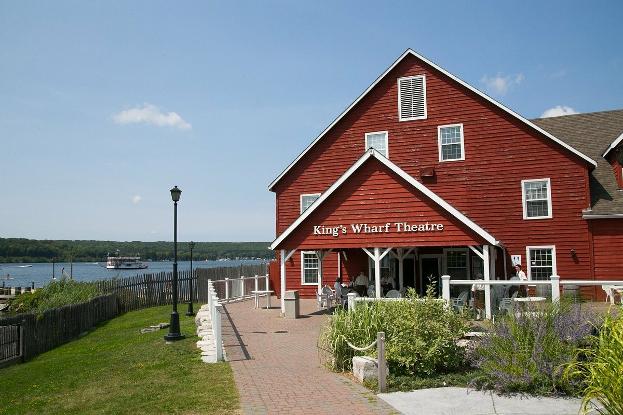
KING?SWHARFTHEATRE, 97 Jury Drive
DISCOVERYHARBOUR, 93 Jury Drive

Professional, Loving, Local Realtors®
Your Realtor®goesfull out for you®

Your home sellsfaster and for more with our proven system.

We guarantee your best real estate experience or you can cancel your agreement with usat no cost to you
Your propertywill be expertly marketed and strategically priced bya professional, loving,local FarisTeam Realtor®to achieve the highest possible value for you.
We are one of Canada's premier Real Estate teams and stand stronglybehind our slogan, full out for you®.You will have an entire team working to deliver the best resultsfor you!

When you work with Faris Team, you become a client for life We love to celebrate with you byhosting manyfun client eventsand special giveaways.


A significant part of Faris Team's mission is to go full out®for community, where every member of our team is committed to giving back In fact, $100 from each purchase or sale goes directly to the following local charity partners:
Alliston
Stevenson Memorial Hospital
Barrie
Barrie Food Bank
Collingwood
Collingwood General & Marine Hospital
Midland
Georgian Bay General Hospital
Foundation
Newmarket
Newmarket Food Pantry
Orillia
The Lighthouse Community Services & Supportive Housing

#1 Team in Simcoe County Unit and Volume Sales 2015-Present
#1 Team on Barrie and District Association of Realtors Board (BDAR) Unit and Volume Sales 2015-Present
#1 Team on Toronto Regional Real Estate Board (TRREB) Unit Sales 2015-Present
#1 Team on Information Technology Systems Ontario (ITSO) Member Boards Unit and Volume Sales 2015-Present
#1 Team in Canada within Royal LePage Unit and Volume Sales 2015-2019
