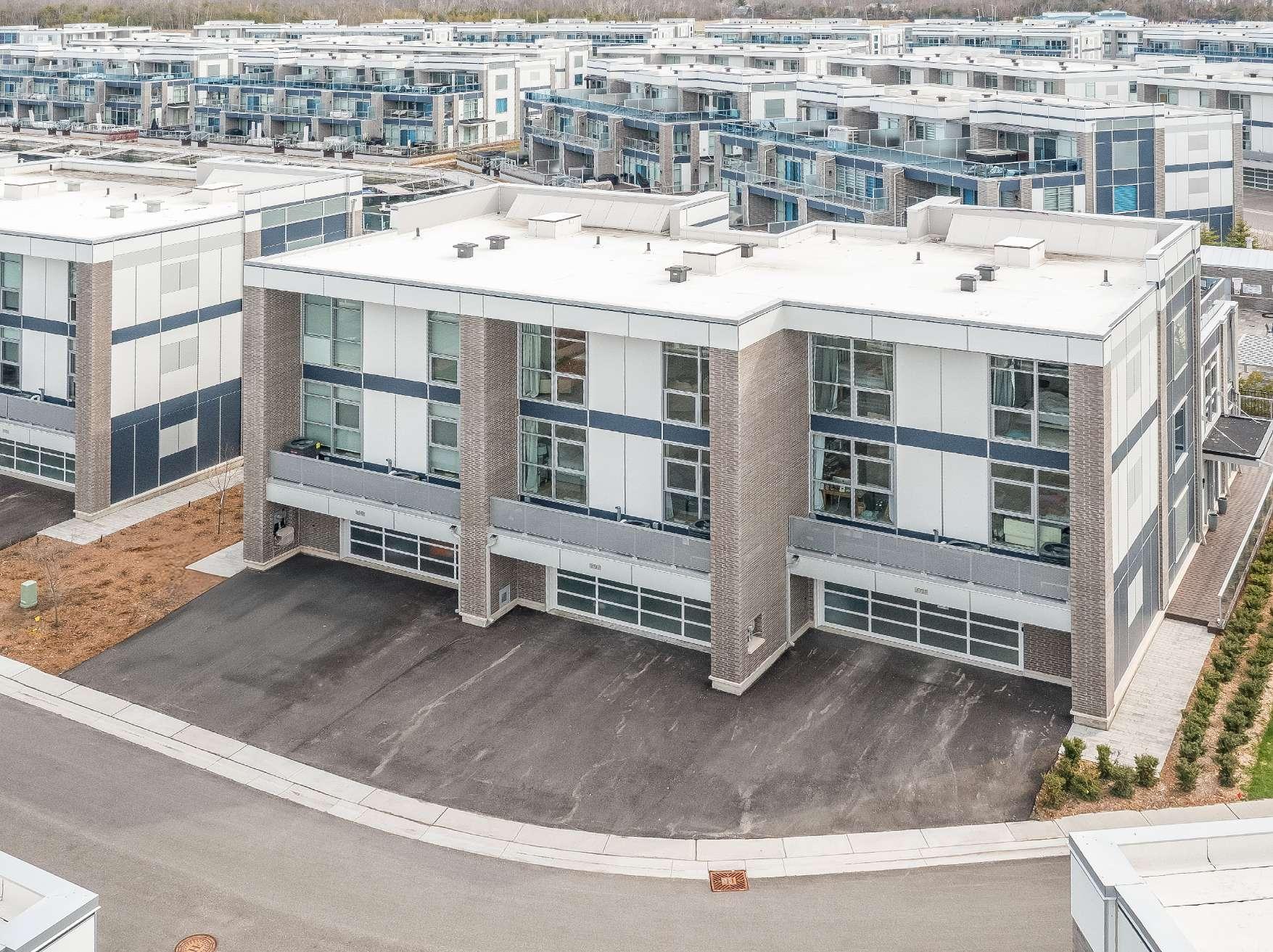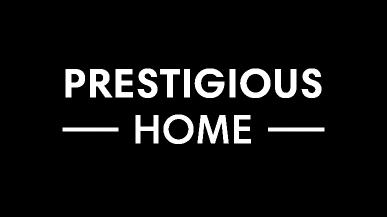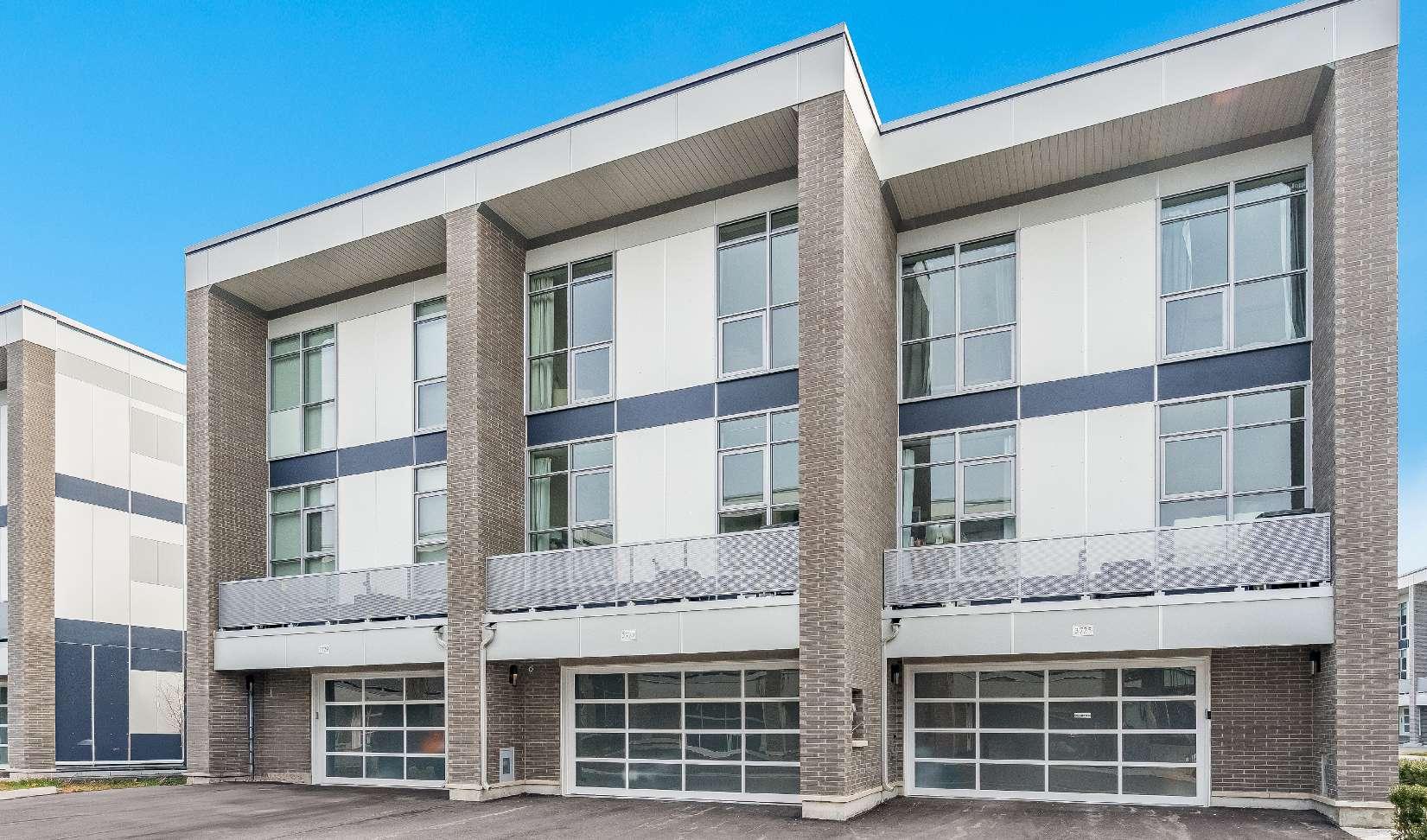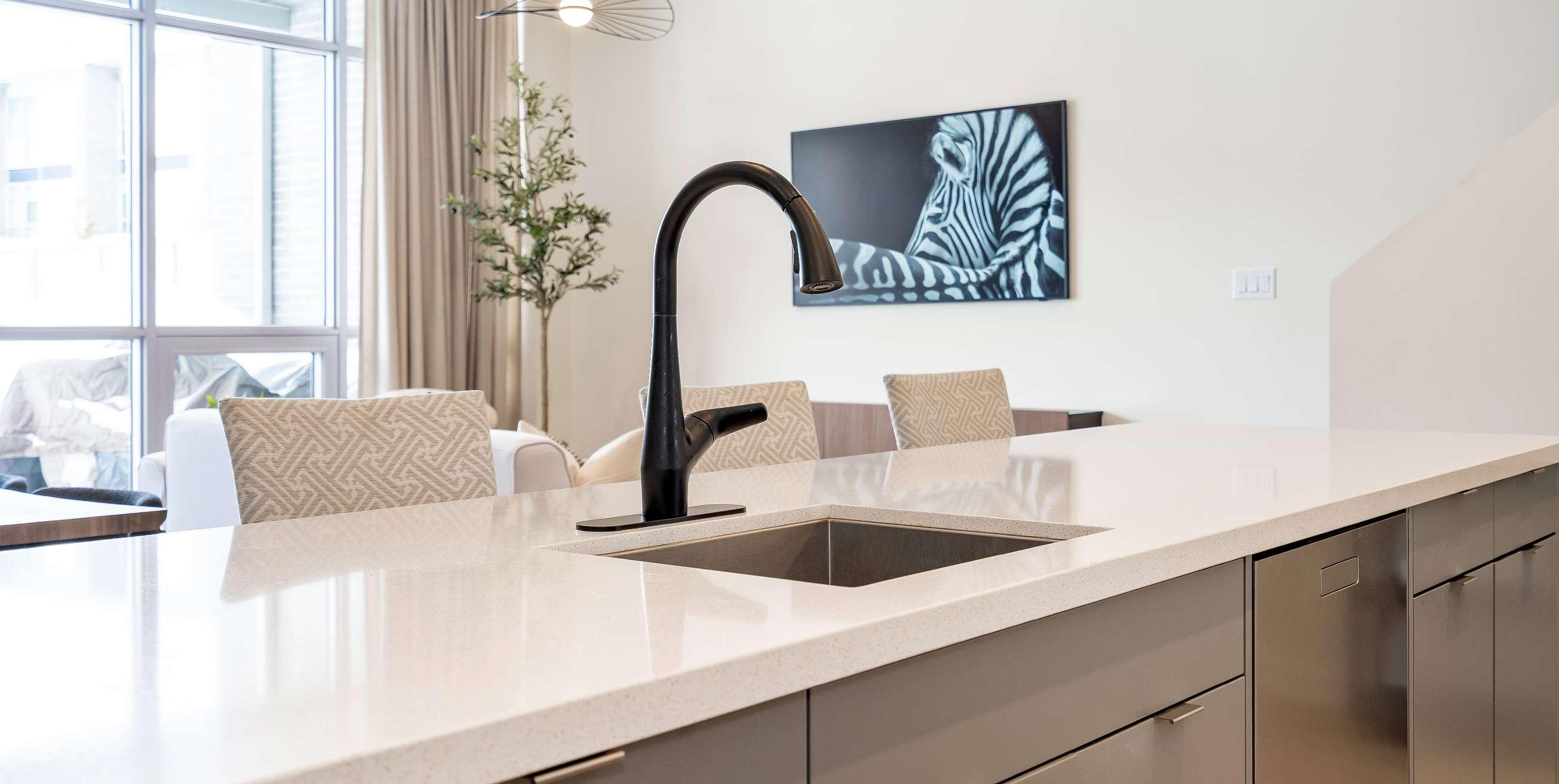
3727 FERRETTI COURT
LuxuryLiving Complete with Water Viewsand a Private Dock Innisfil



BEDROOMS: BATHROOMS:




3727 FERRETTI COURT
LuxuryLiving Complete with Water Viewsand a Private Dock Innisfil



BEDROOMS: BATHROOMS:


1
2
Exceptionalluxury3-storeytownhome,completewith breathtaking sunrise viewsoverLake Simcoeand endlessprivacy with no foot traffic in front of the unit and large cedartrees creating a wallof privacy
Entertain with easein a premium chef?skitchen featuring a grand quartzisland,gasstove,and Sub-Zero fridge,allseamlessly integrating into theopen-concept design
3
4
Retreat to theoversized primarysuite,boasting a privatebalcony and a floor-to-ceiling glasswallwith sereneviewsof the exclusivepool
Enjoyendlessleisure on thethird level,wherea spaciousfamilyroom awaits,complete with a wet bar,beverage fridge,privatebathroom, and accessto theterrace with a hot tub
5
Idealasa primaryresidence ora vacation home,thisgem includesa privateboat slip,perfectlybalancing opulence featureswith lakeside adventure

YOU'LL LOVE
Eat- in Kitchen
17'3" x 8'10"
- Vinylflooring
- Sleekdesign
- Crisp whitecabinetry
- Tiled backsplash
- Quartzcountertops
- Expansivepeninsula island complemented by breakfast barseating and above
pendant lighting
- Deep sinkadorned with a blackfaucet
- Stainless-steelappliancesincluding a Sub-Zero fridgeand a gasstove
- Recessed lighting




- Vinylflooring
- Appealing open-concept layout creating the perfect spaceforeffortlessentertaining
- Floor-to-ceiling windowsdrenching the space in warm sunlight
- Plentyof spacefordifferent furniture placements
- Recessed lighting
- Sliding glass-doorwalkout leading to the patio overlooking the private pool and lake
- Ceramic tile flooring
- Perfectlypositioned foreverydayusage
- Modern vanitywith plentyof storage below fortoiletries
- Light paint tone
- Ceramic tile flooring
- Centrallylocated
- Functionalspacecomplete with built-in cabinetryand a laundrysink
- Stacked washerand dryer





21'2" x 14'10"
- Vinylflooring
- Incrediblysized with space fora king-sized bed
- Wall-to-wallwindows with viewsof the lake
- Walk-in closet with built-in organizers
- Ensuite privilege
- Sliding glass-door walkout leading to the balcony
5-piece
- Porcelain tile flooring
- Glassenclosed walk-in showerhighlighted bya tiled surround,a rainfall showerhead,and a recessed light
- Soakertub
- Dualsinkvanitywith under-counterstorage
- Beautifullyfinished
14'11" x 10'6"
- Vinylflooring
- Generouslysized
- Bright setting created by floor-to-ceiling windows
- Largecloset with mirrored sliding doors
- Light paint tone
- Excellent space for hosting overnight guests
11'6" x 10'5"
- Vinylflooring
- Expansive bedside windowsflooding the space in naturallighting
- Reach-in closet
- Potentialto beutilized as an efficient homeoffice
5-piece
- Porcelain tile flooring
- Combined bathtub and showerset within a tiled surround and finished with a glass walldivide
- Oversized dualsinkvanity with storagedrawers belowfortoiletries
- Modern aesthetic





- Vinylflooring
- Sprawling layout
- Flexibleliving space
- Floor-to-ceiling windowscreating a sunlit setting
- Wet barcomplete with a stainless-steelsink and included winefridge
- Sliding glass-doorwalkout leading to the terracewith a hot tub
- Ceramic tile flooring
- Convenientlylocated forguest usage
- Vanitywith storage below
- Oversized window
- Neutralpaint tone





- Modern 3-storeytownhome
- Expansive balcony,a rooftop terrace,and a large backdeck overlooking the waterand a private dock,perfect forentertaining orrelaxing
- Added benefit of a private elevator
within the unit
- Attached garageoffering amplestorage and plentyof parking foryouand yourguests
- Included boat slip
- Incredibleresort living with accessto an 18-hole golf course,restaurants,
tenniscourts,boat launches,and so much more
- Exclusiveaccessto theFerretti private pool
- Within an hourdrive from North Toronto and onlyminutesfrom South Barrie

















FridayHarbour isideallylocated on the shoresof Big BayPoint,in the beautiful town of Innisfil Perfectlysituated for familyliving, Innisfil residesbetween the charming countryside and the shoresof Lake Simcoe offering an abundance of water and land recreational opportunitiesyear-round. Neighbouring several commuter routes, Innisfil residentsenjoybeing a part of a small communityfeel with the economic support of the GTA just a short drive away



THEBEACH AT FRIDAYHARBOUR
INNISFIL BEACH PARK, 676 Innisfil Beach Rd, Innisfil

FRIDAYHARBOURNATUREPRESERVE

TANGEROUTLETSCOOKSTOWN, 3311 Simcoe 89

GEORGIAN DOWNSLTD, 7485 5th Side Rd

THENEST AT FRIDAYHARBOUR

INNISFIL RECREATIONAL COMPLEX, 7315 Yonge St #1



A significant part of Faris Team's mission is to go full out®for community, where every member of our team is committed to giving back In fact, $100 from each purchase or sale goes directly to the following local charity partners:
Alliston
Stevenson Memorial Hospital
Barrie
Barrie Food Bank
Collingwood
Collingwood General & Marine Hospital
Midland
Georgian Bay General Hospital
Foundation
Newmarket
Newmarket Food Pantry
Orillia
The Lighthouse Community Services & Supportive Housing

#1 Team in Simcoe County Unit and Volume Sales 2015-Present
#1 Team on Barrie and District Association of Realtors Board (BDAR) Unit and Volume Sales 2015-Present
#1 Team on Toronto Regional Real Estate Board (TRREB) Unit Sales 2015-Present
#1 Team on Information Technology Systems Ontario (ITSO) Member Boards Unit and Volume Sales 2015-Present
#1 Team in Canada within Royal LePage Unit and Volume Sales 2015-2019
