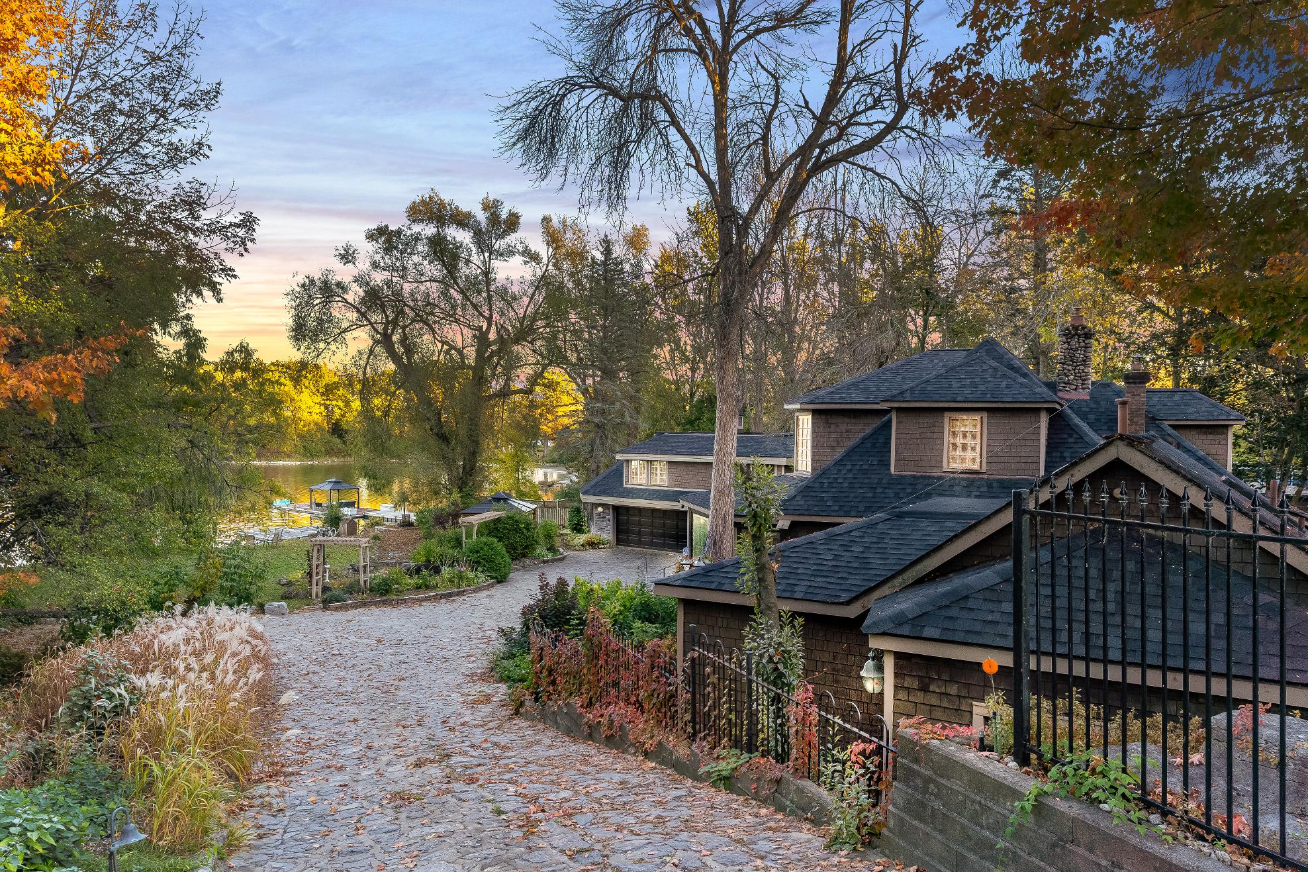
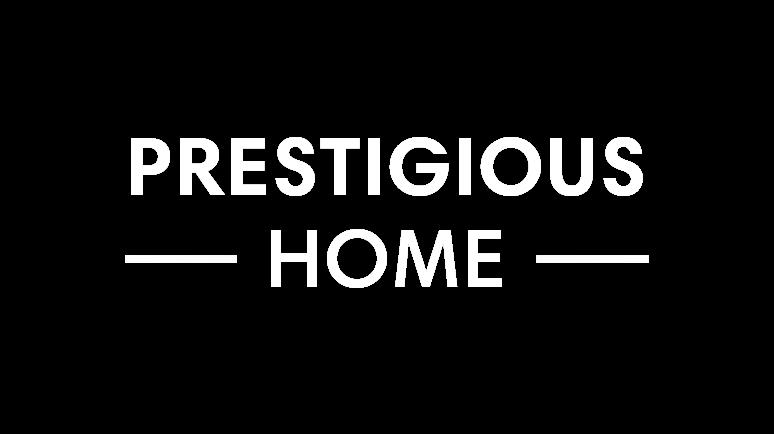
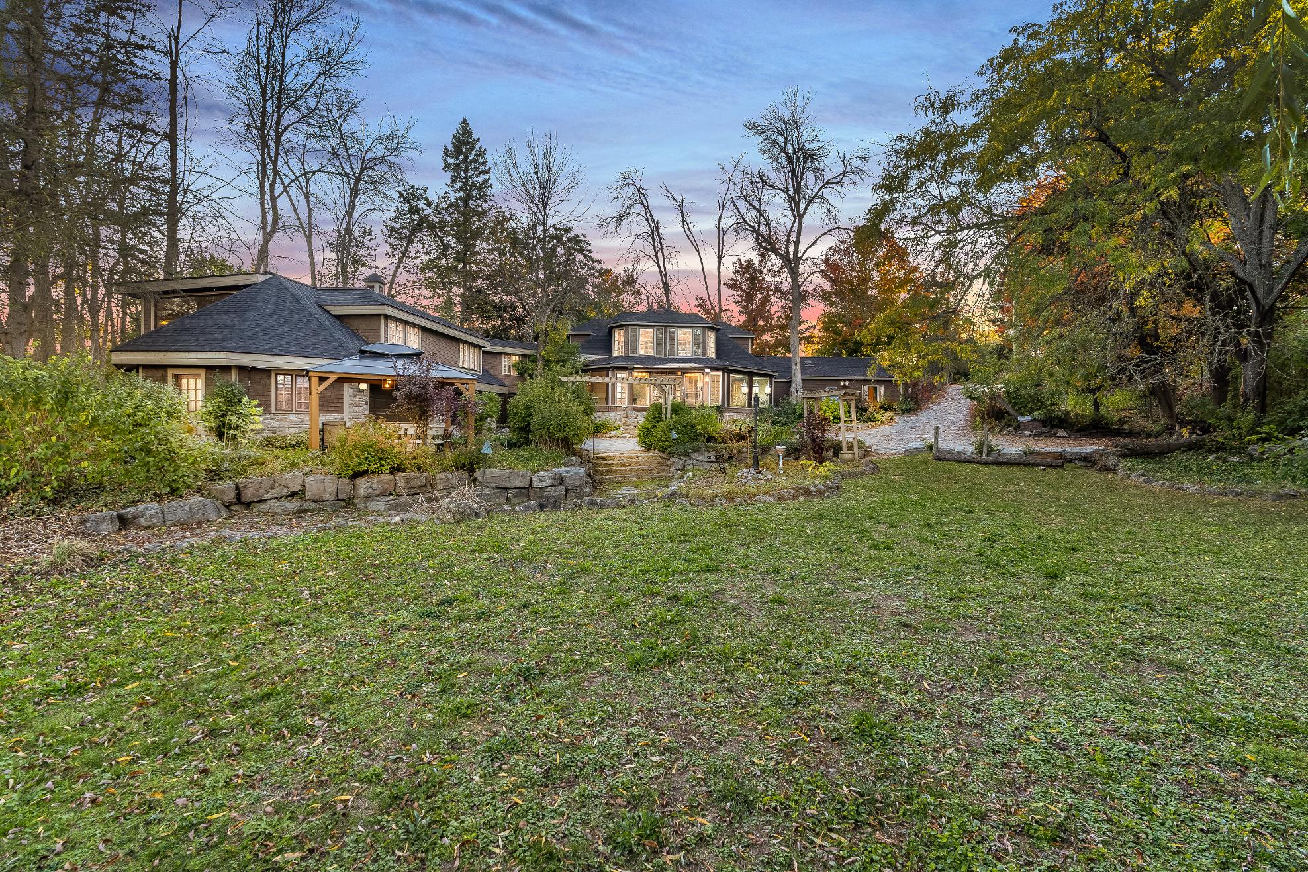




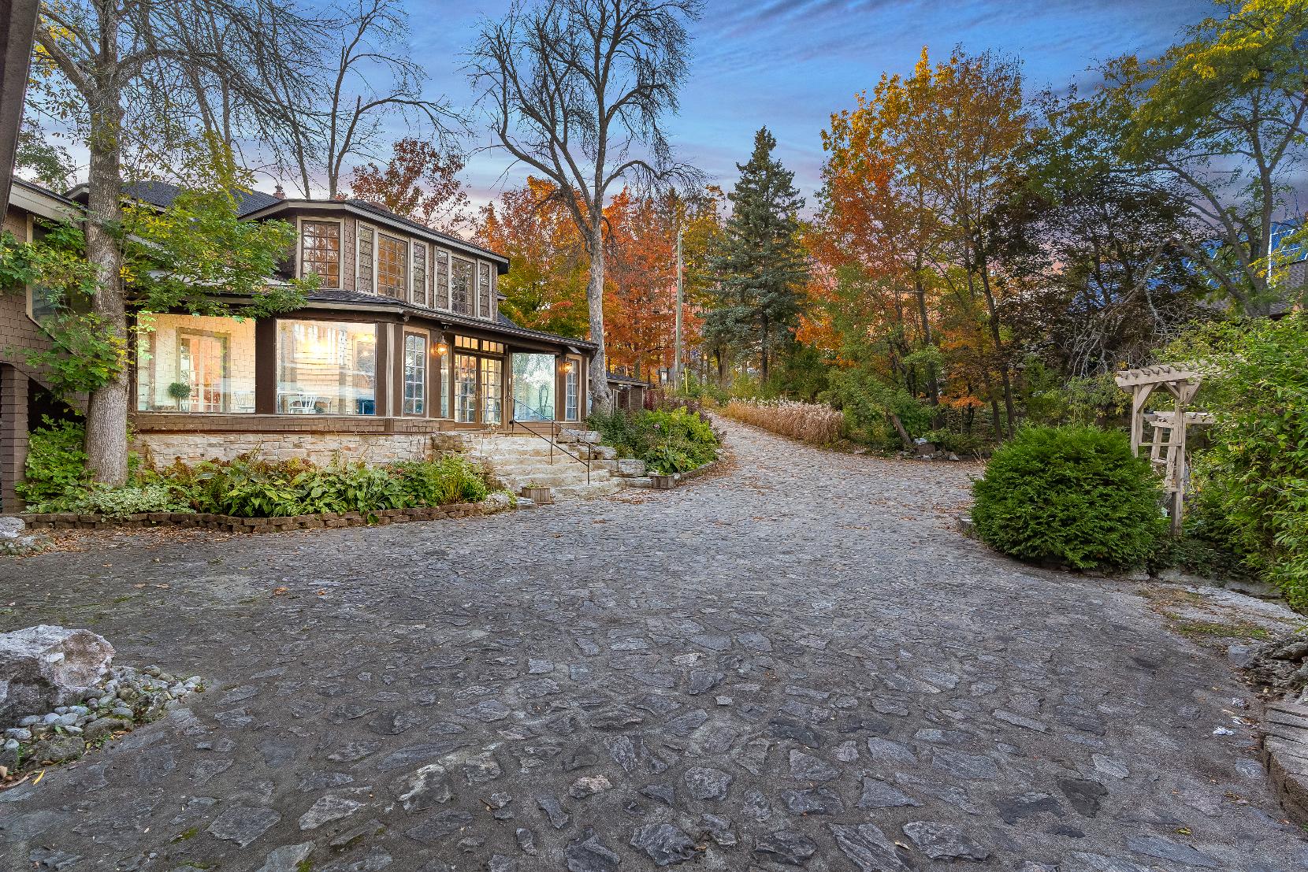
BEDROOMS: BATHROOMS:
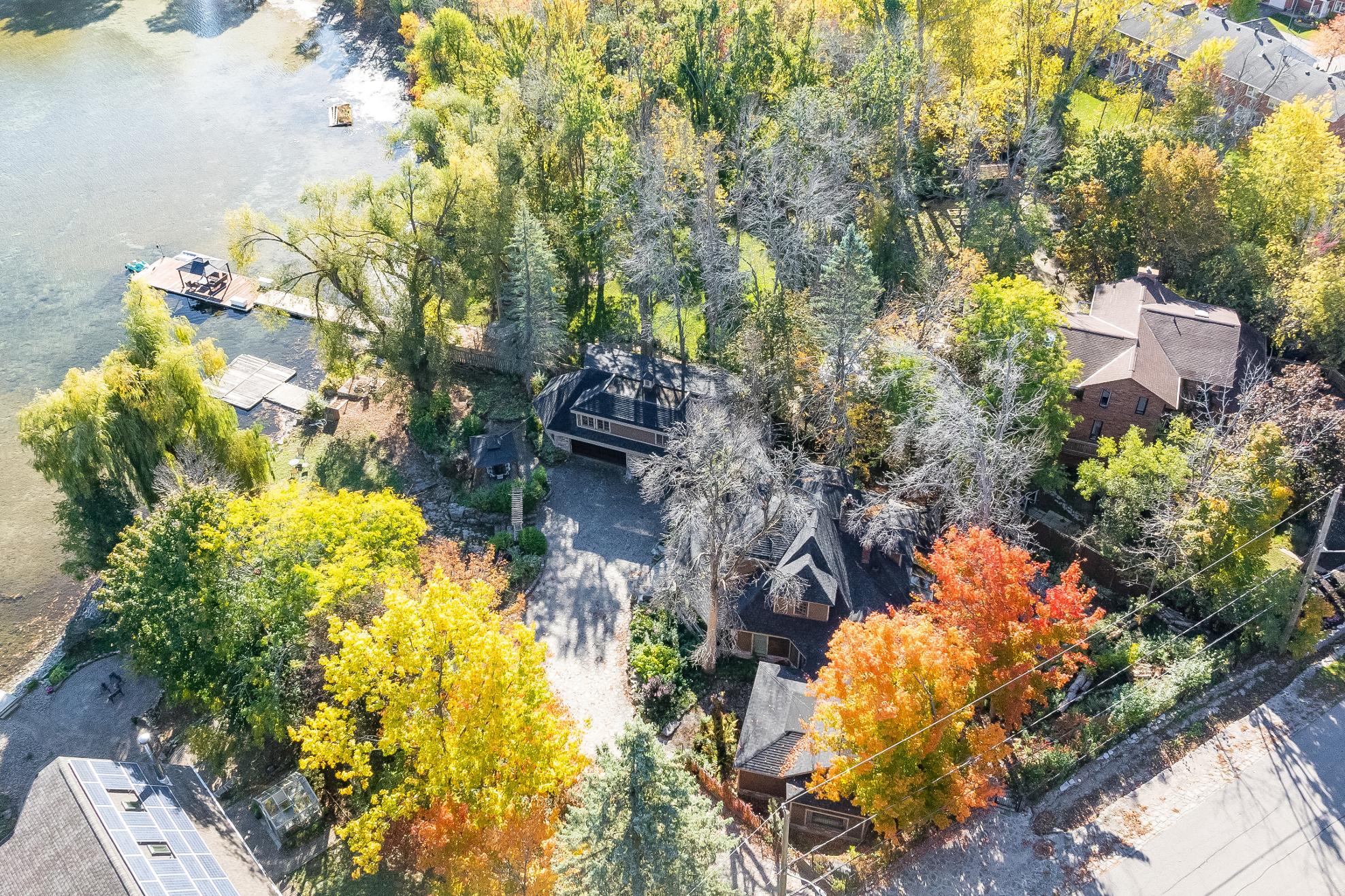
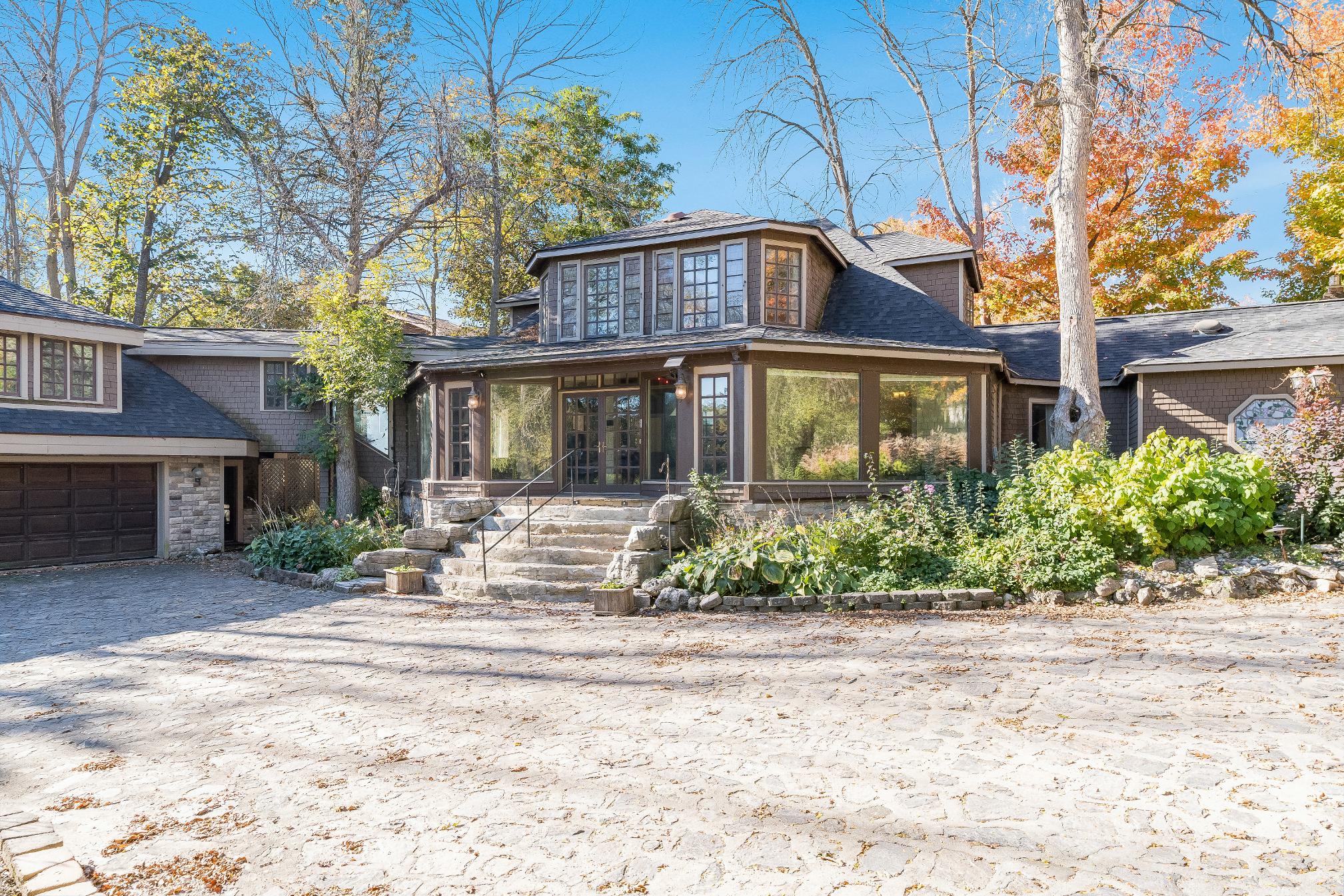
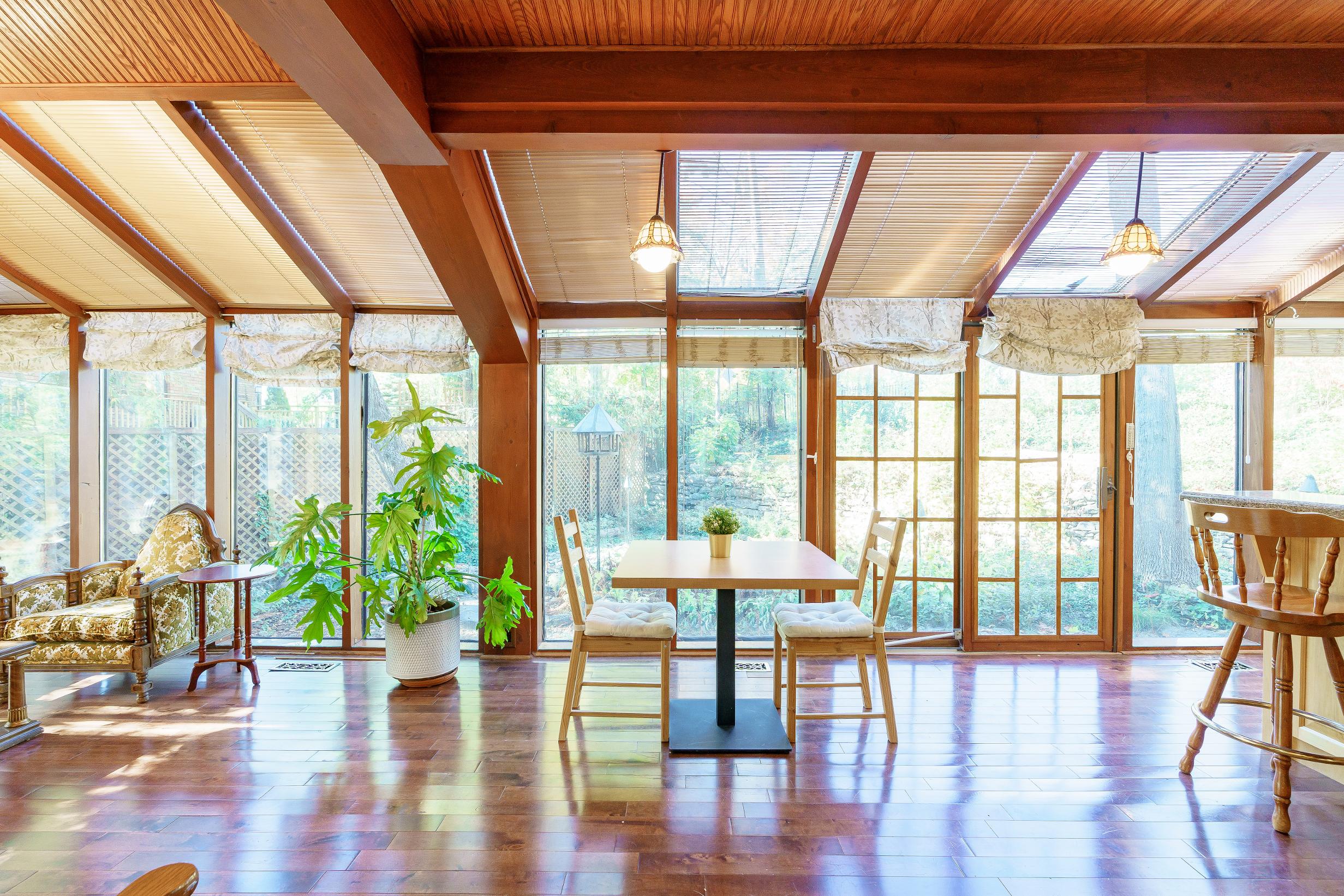

1
Perfectlypositioned along the scenic shoresof Old BreweryBay,thischarming 1.5-storeyhome showcasesnearly98' of pristinewaterfront,creating a truly specialretreat whereyoucan relax,unwind,and enjoylife bythe water'sedge
2
3
Enjoya warm and inviting eat-in kitchen featuring a centre island and maple cabinetry,flowing effortlesslyinto a formaldining room wherehardwood floors and timelesscharm set the stageformemorable gatherings
Boasting more than 4,800 squarefeet of well-planned living space,thishome providesampleroom foreveryone to settle in,relax,and enjoya perfect balanceof comfort and togetherness
4
The property'sexpansive4-cargarage,enhanced byan upper-levelloft, presentsendlessopportunitiesfora studio,workshop,ortailored retreat
5
Nestled withinbeautifullymanicured groundsin a tranquilcommunity,this propertyradiatesthe quiet charm of waterfront living,whereeverymoment feelslikea getaway
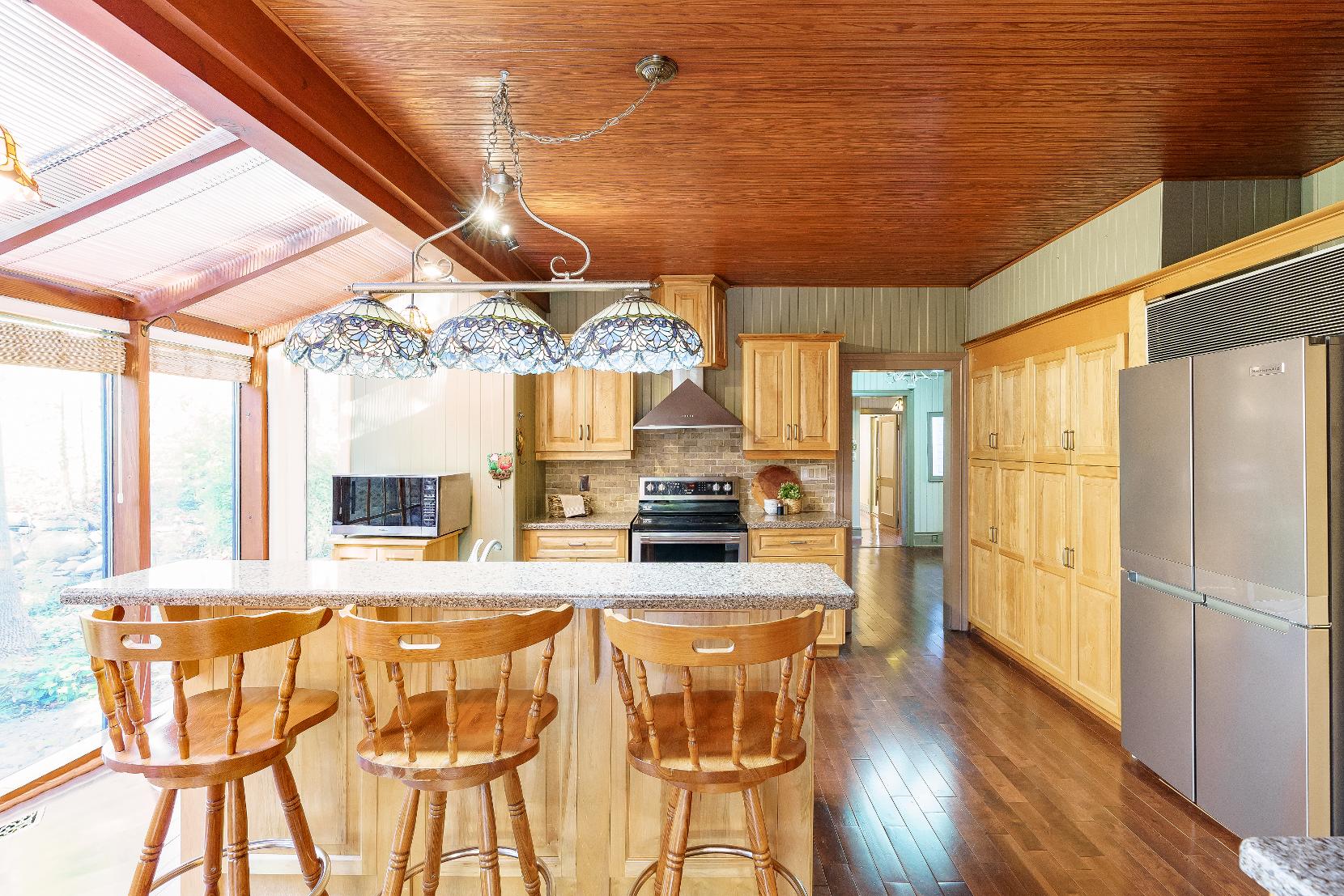
YOU'LL LOVE
Eat- in Kitchen
20'8" x 18'0"
- Hardwood flooring
- Wood paneled vaulted ceiling
- Abundance of maplecabinetry and counterspace
- Granite countertopscomplemented bya tiled backsplash
- Centreisland complete with raised breakfast
barseating
- Stainless-steelappliances
- Sliding glass-doorwalkout leading to the yard
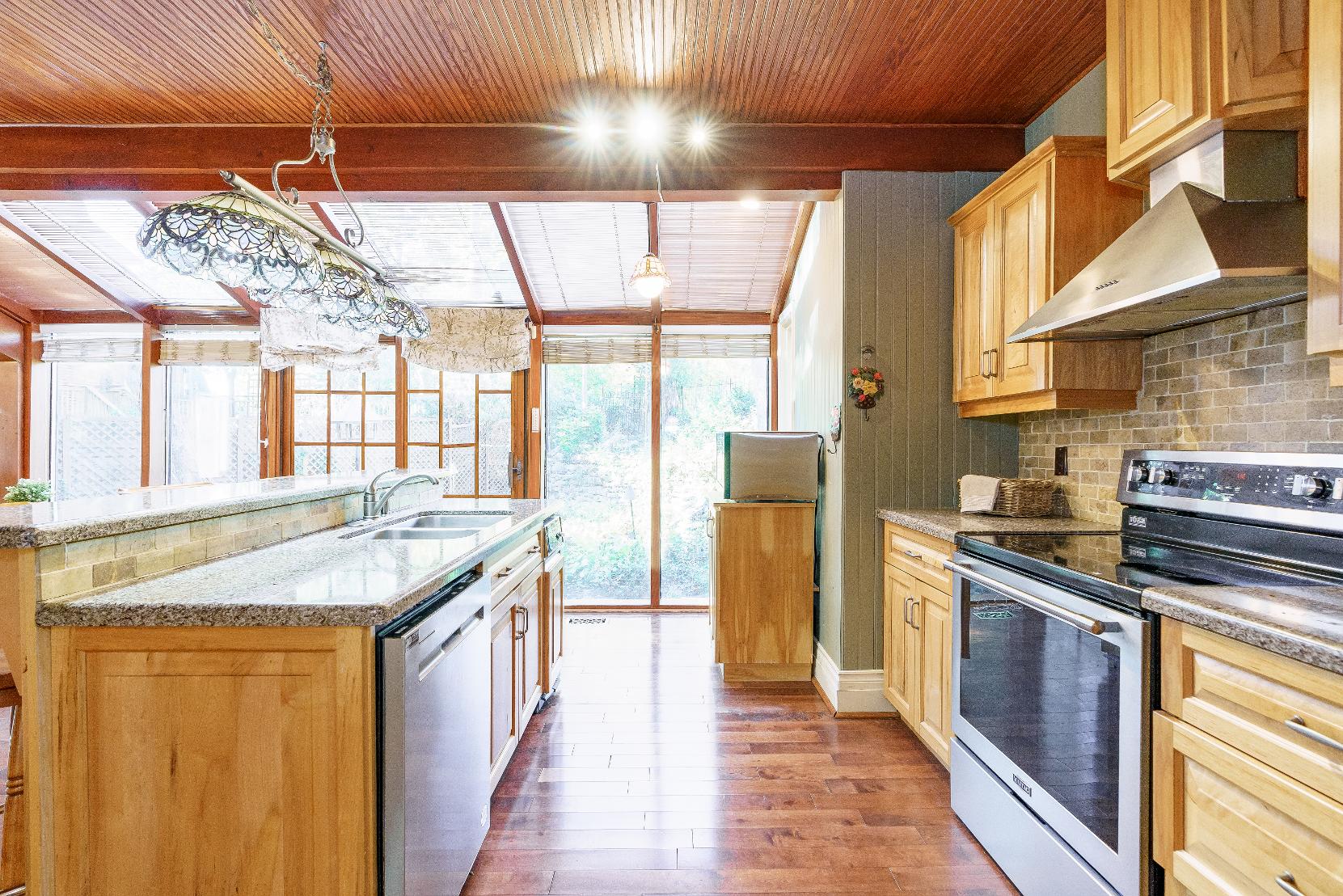
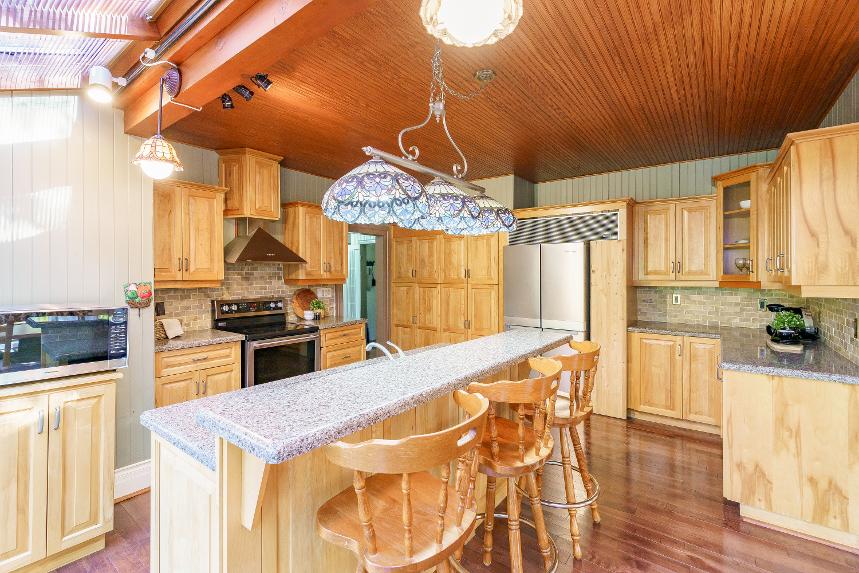
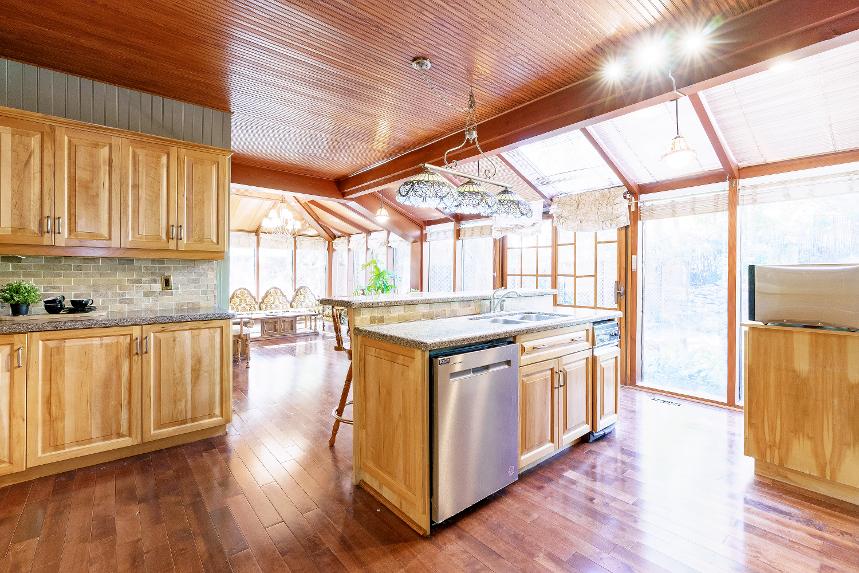
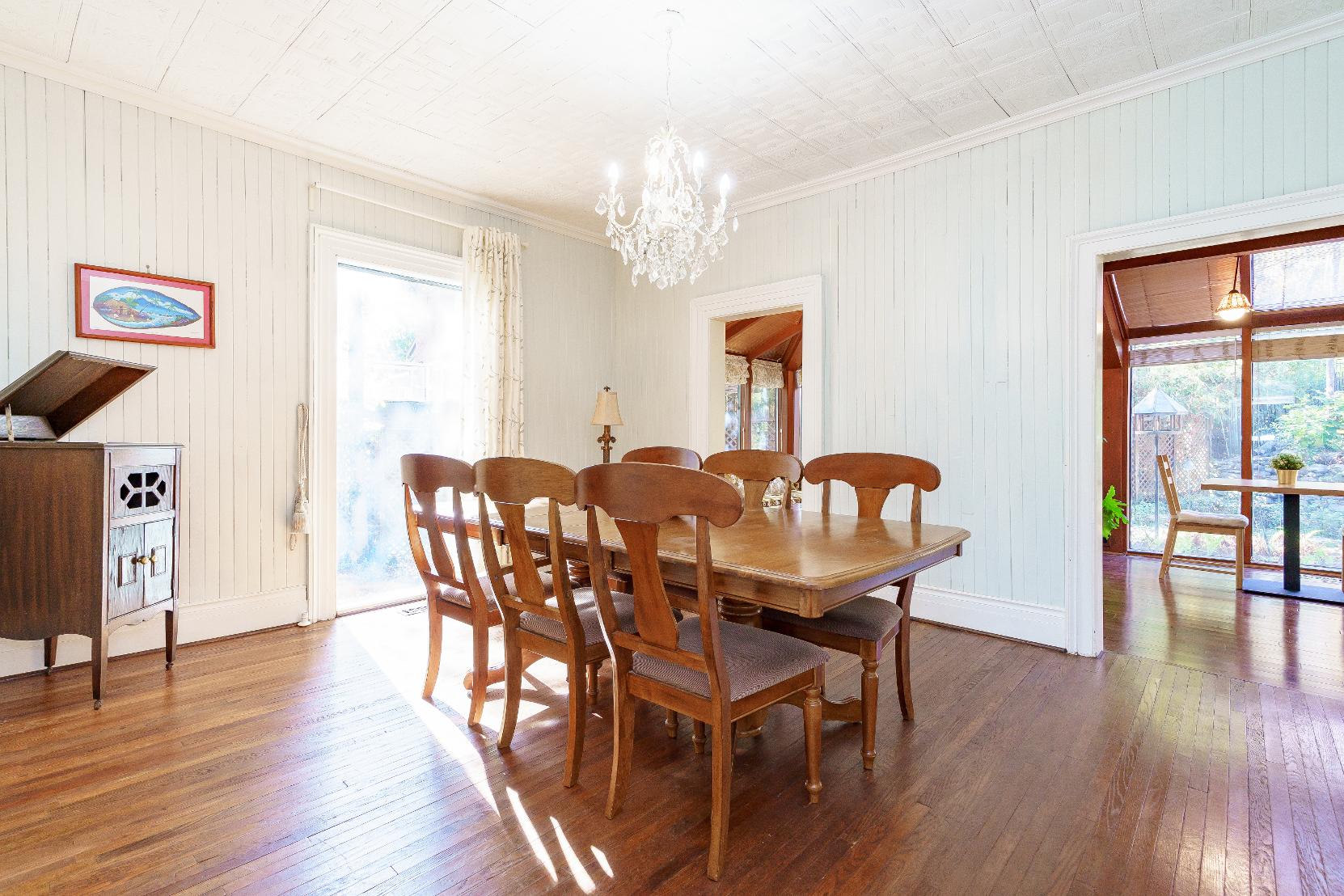
14'11" x 12'5"
- Hardwood flooring
- Formalsetting
- Crown moulding
- Wood paneled walls
- Plentyof spacefora sizeable harvest table, perfect forspecialoccasions
- Large windowfiltering in naturallight
B Family Room
22'10" x 20'2"
- Hardwood flooring
- Tallceiling
- Wood paneled surround fora cozytouch
- Gasfireplaceenclosed in a stone surround, providing an extra blanket of warmth to the space
- Collection of windowscreating a luminousatmosphere
C Sitting Room
11'7" x 11'0"
- Hardwood flooring
- Abundanceof surrounding windows providing stunning viewsof the propertyand welcoming in ample naturallight
- Open-concept design tailored to entertaining guestswith ease
- Plentyof spacefordifferent furnitureplacements
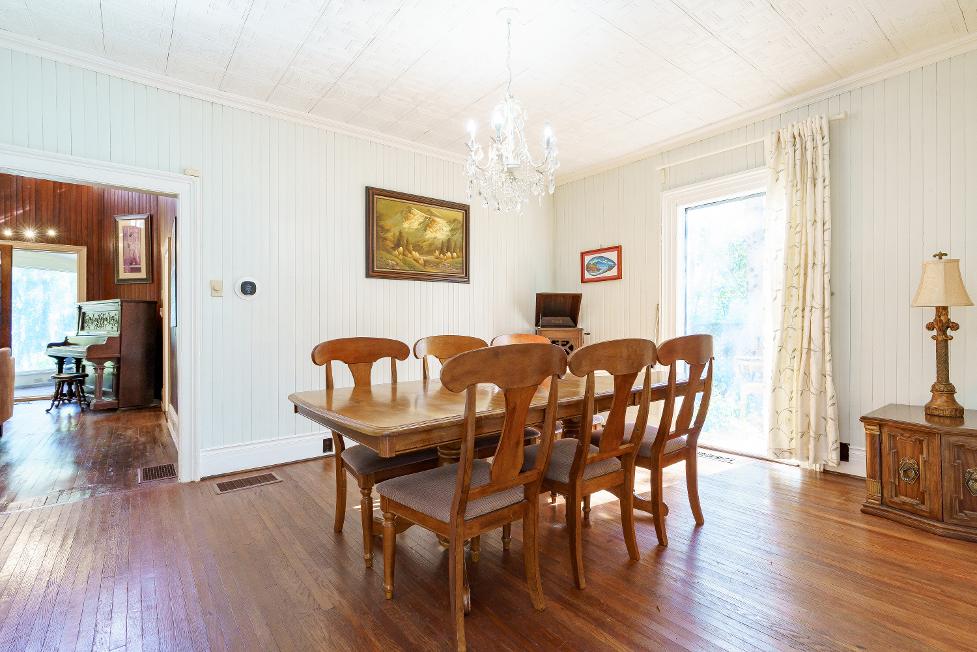
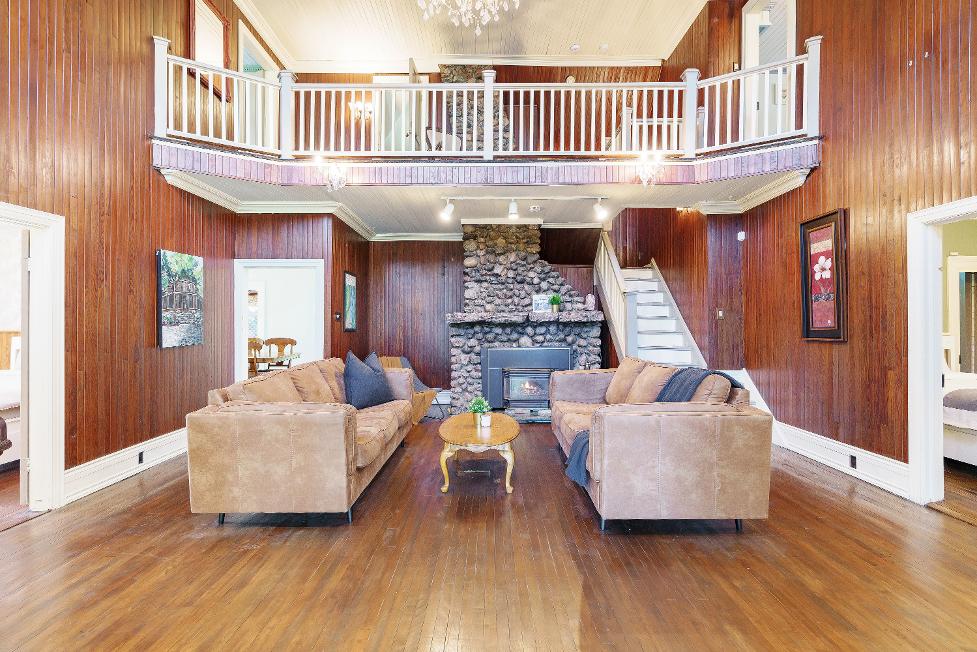
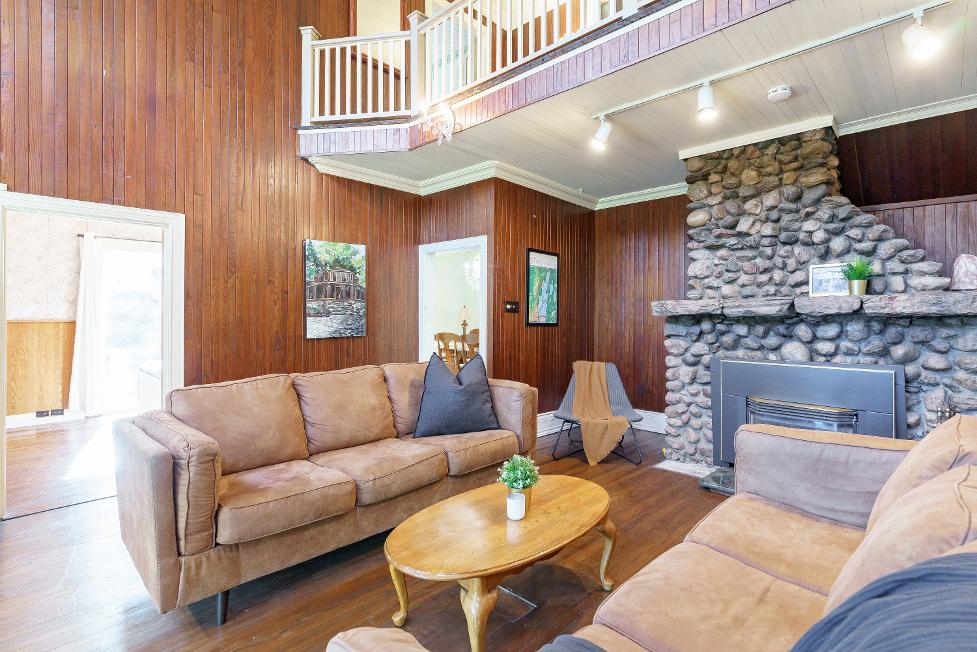
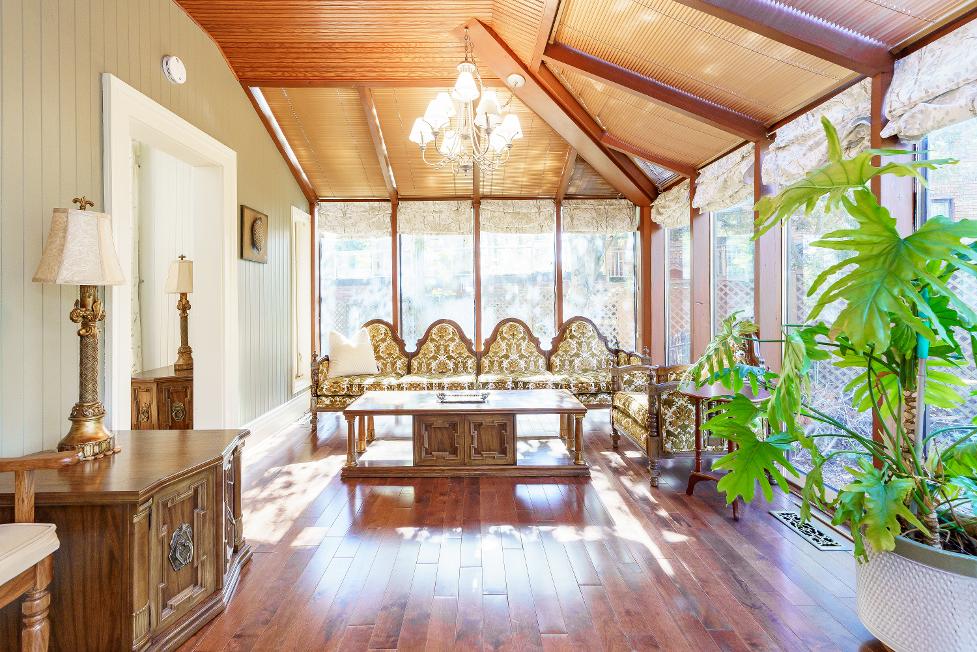
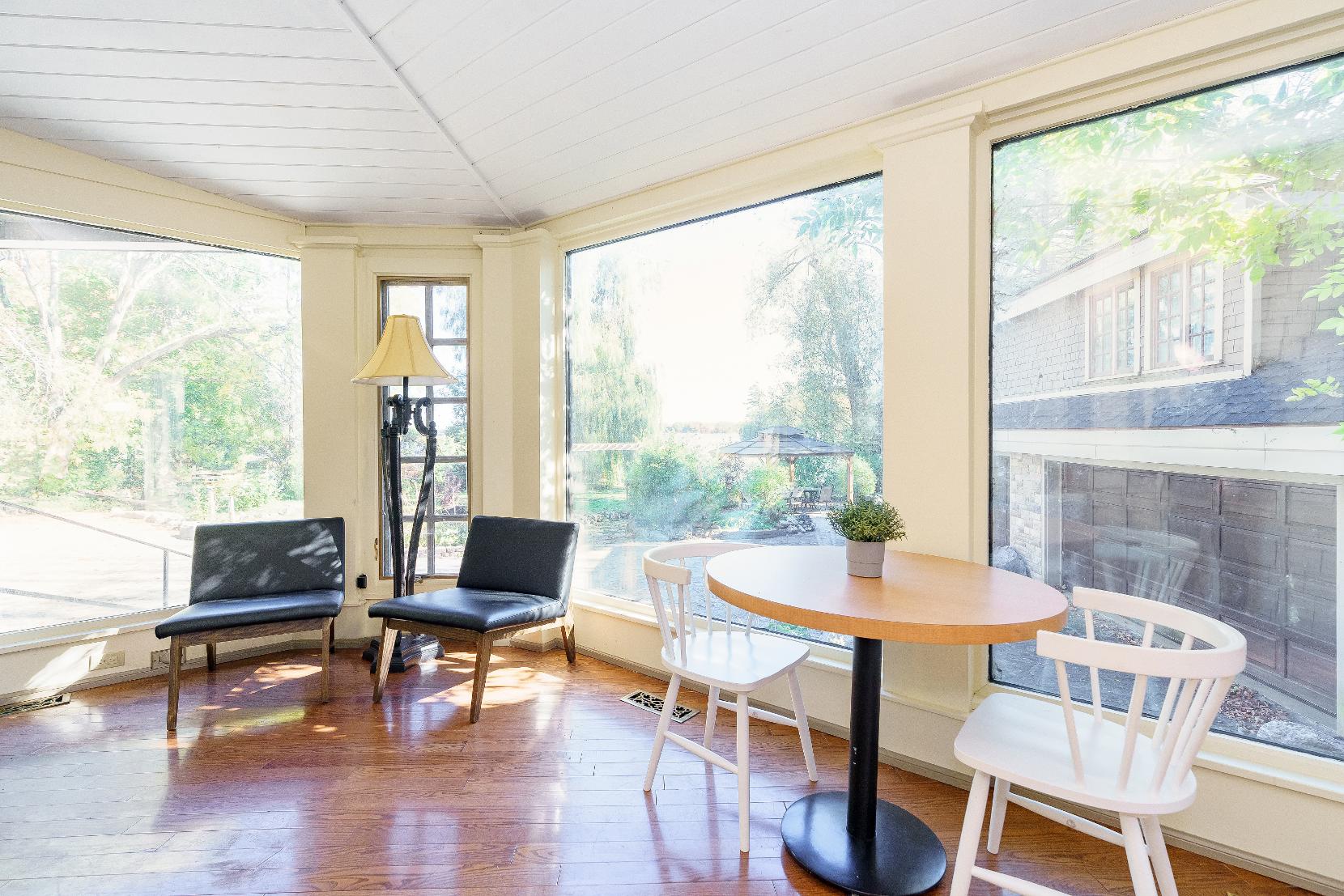
Sunroom
43'2" x 13'3"
- Hardwood flooring
- Sprawling layout
- Sun-drenched setting
- Incrediblespace forcreating cherished memorieswith family
- Arrayof windowsframing panoramic views
- French doorwalkout leading to the property
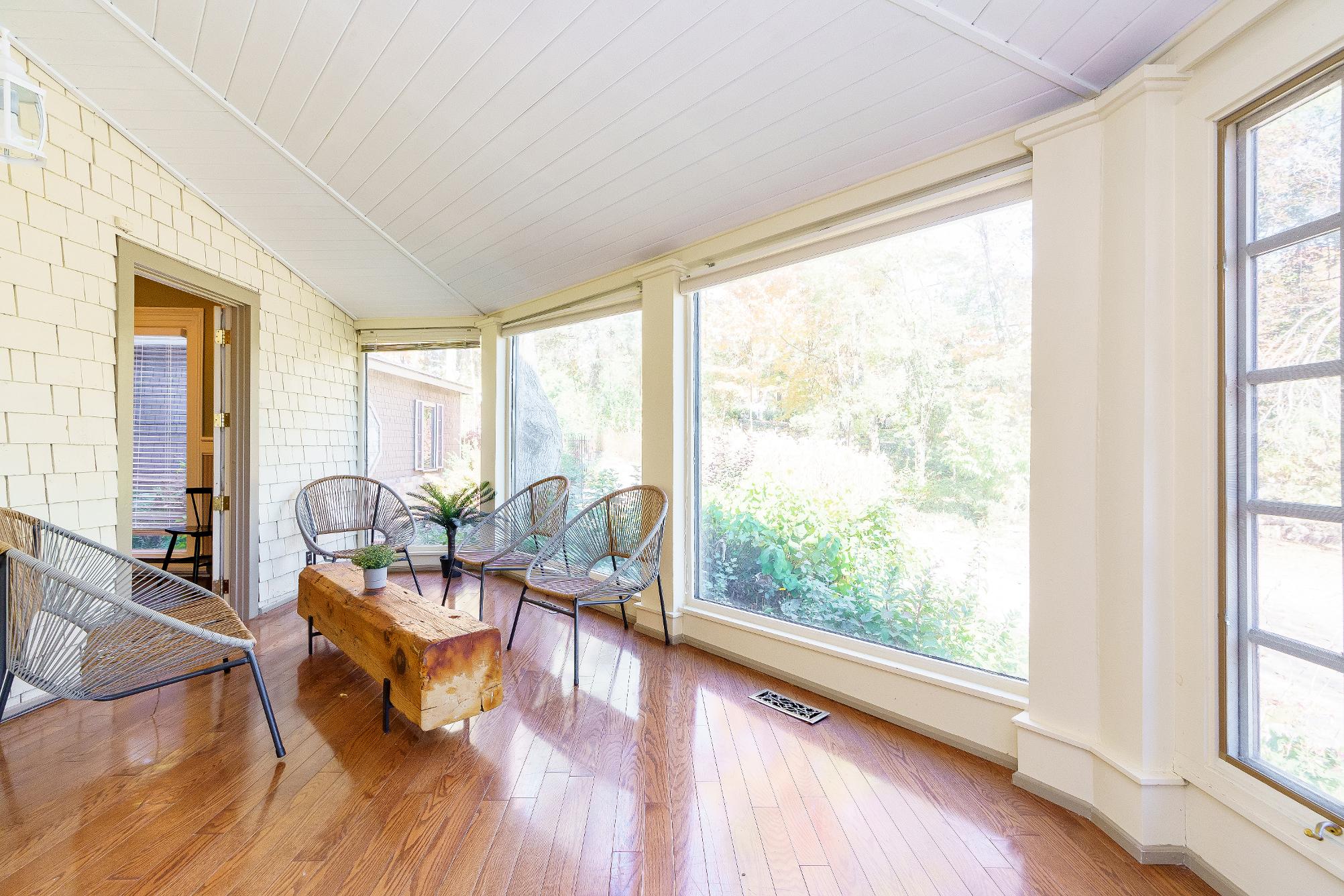
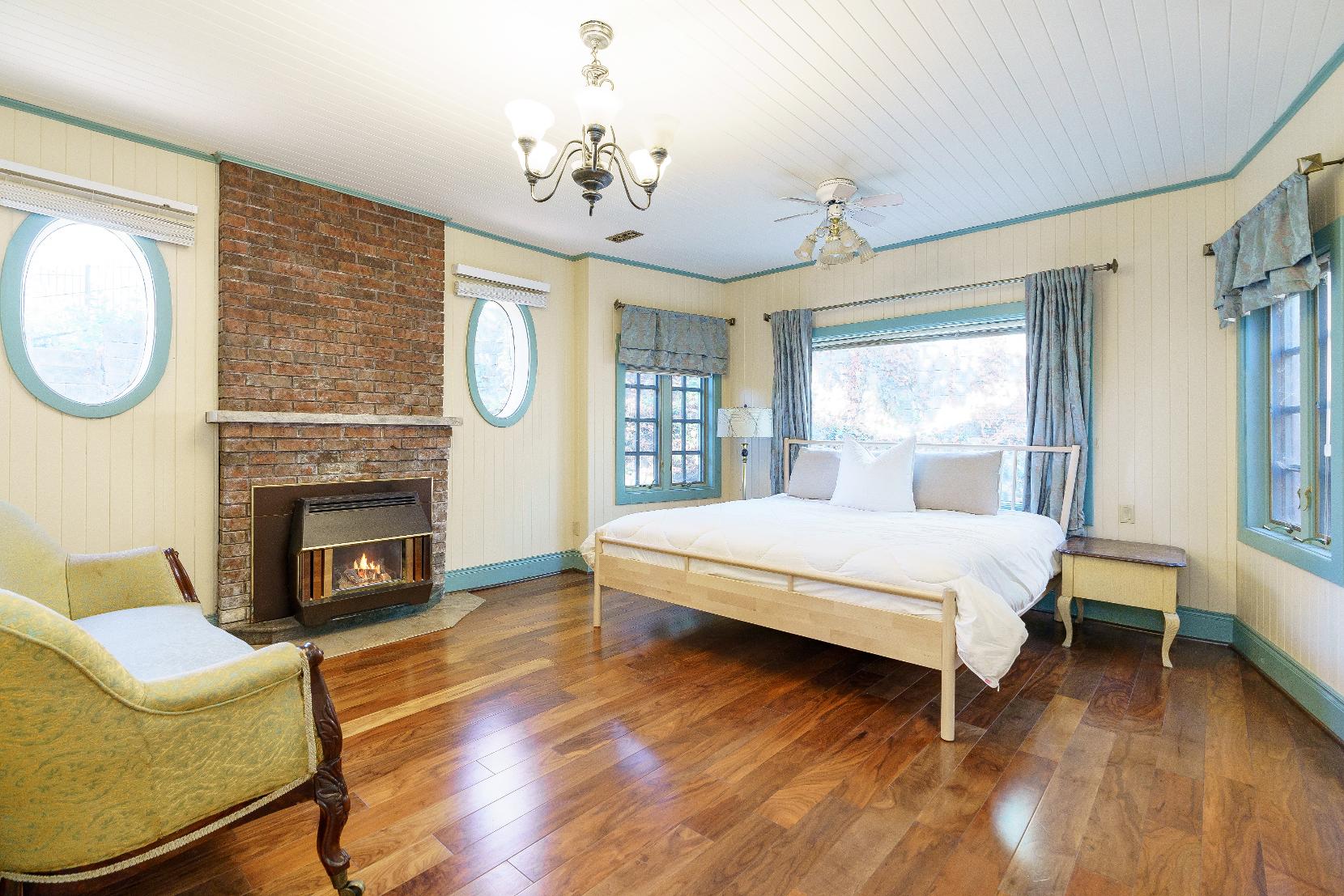
- Hardwood flooring
- Expansivelayout with space fora king-sized bed
- Ceiling fan
- Fireplaceforan extra blanket of warmth
- Wealth of surrounding windows
- Massivewalk-in closet
- Ensuiteprivilege
- Ceramic tile flooring
- Gorgeousdualsinkvanity
- Half tiled walls
- Neutralfinishes
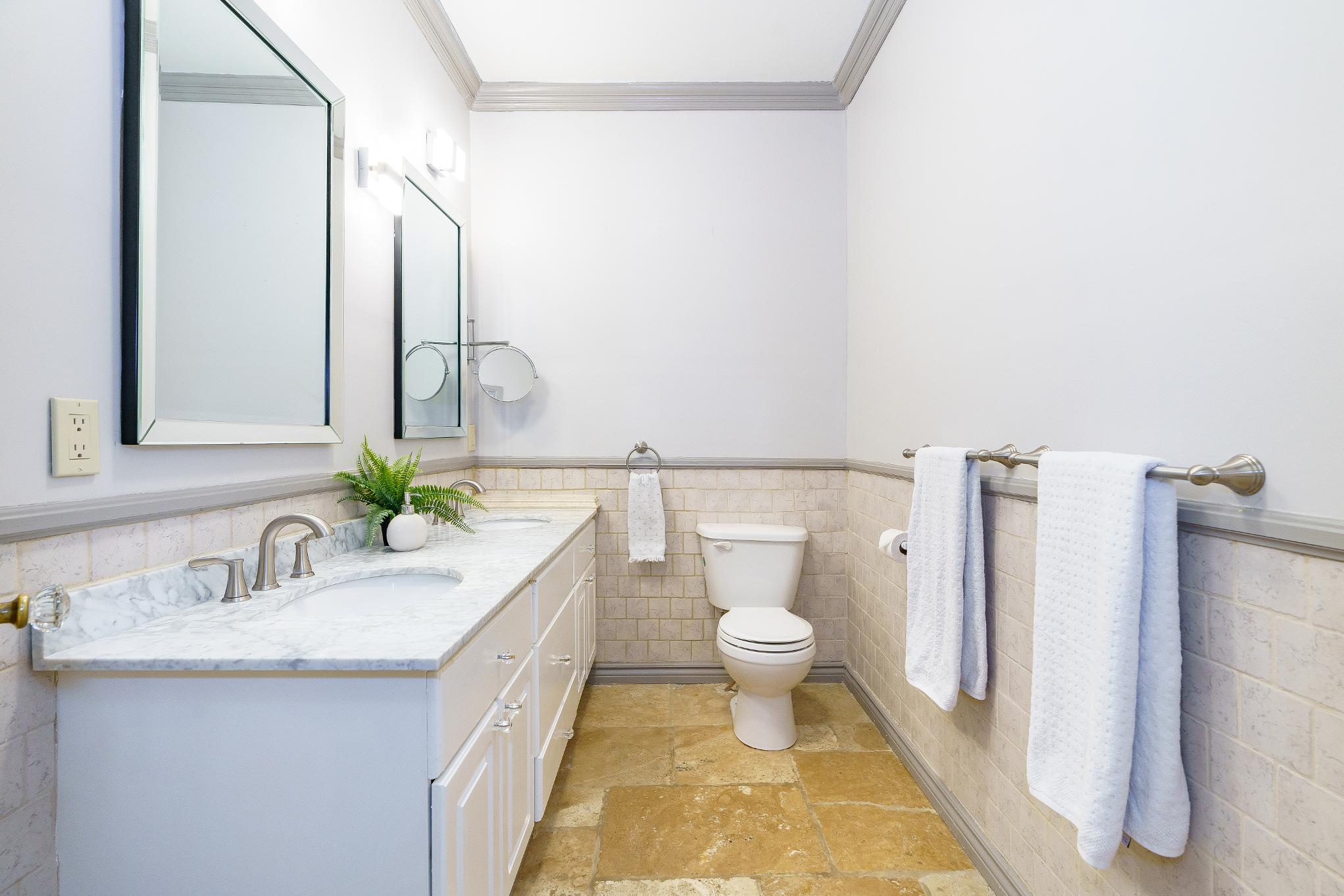
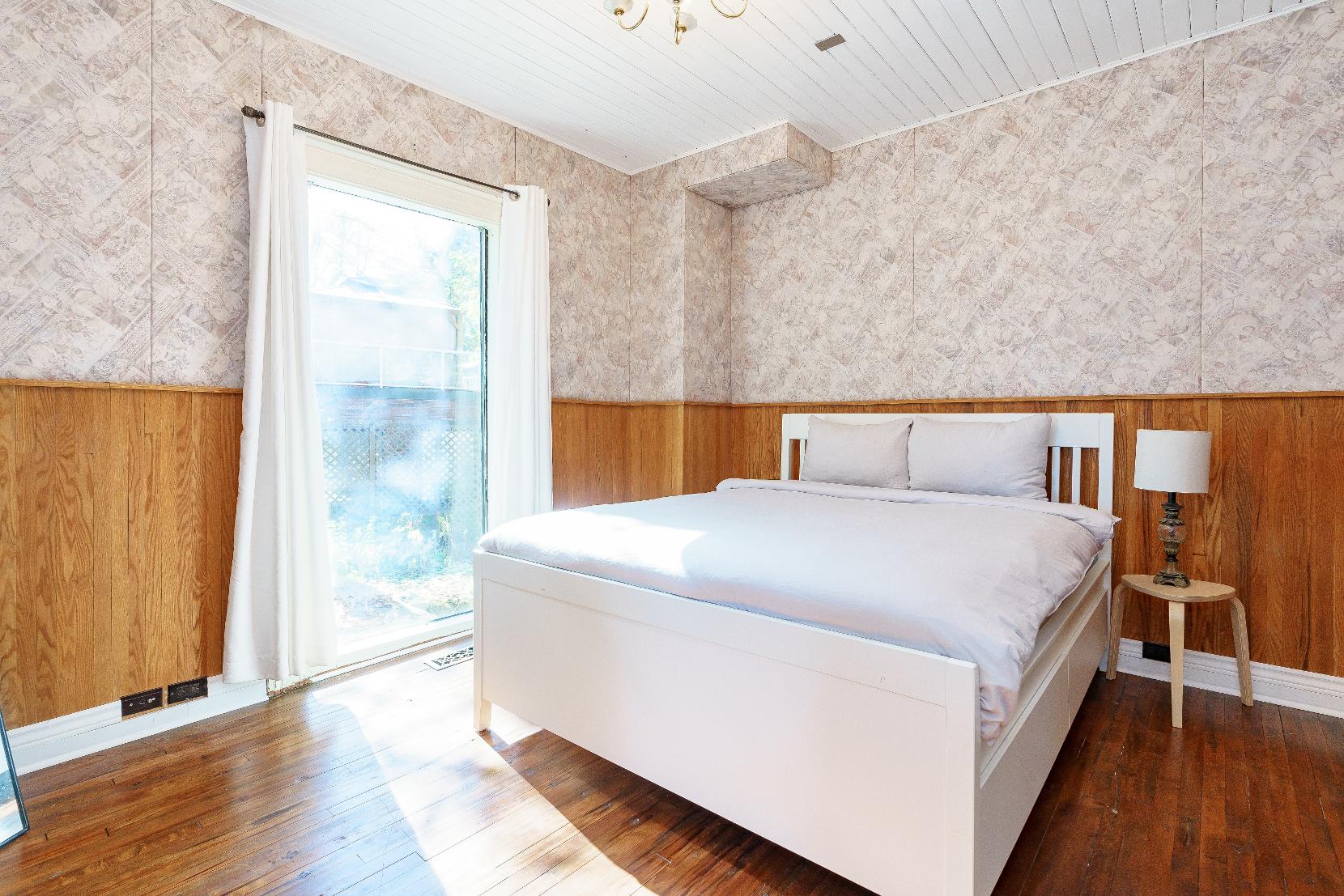
A Bedroom
12'10" x 11'1" B
- Hardwood flooring
- Nicelysized
- Beadboard surround
- Luminousbedside window
- Garden doorwalkout leading to the sunroom
12'6" x 10'11"
- Hardwood flooring
- Well-sized layout
- Crown moulding
- Beadboard surround
- French dooraccessto the sunroom
7'9" x 7'9"
- Hardwood flooring
- Located off the primary bedroom,perfect fora nursery oran officespace
- Bright bedsidewindow
Bathroom
4-piece
- Porcelain tile flooring
- Wood paneled surround
- Walk-in showerwith a frosted glassdoor
- Separate bathtub fora spa-like experience
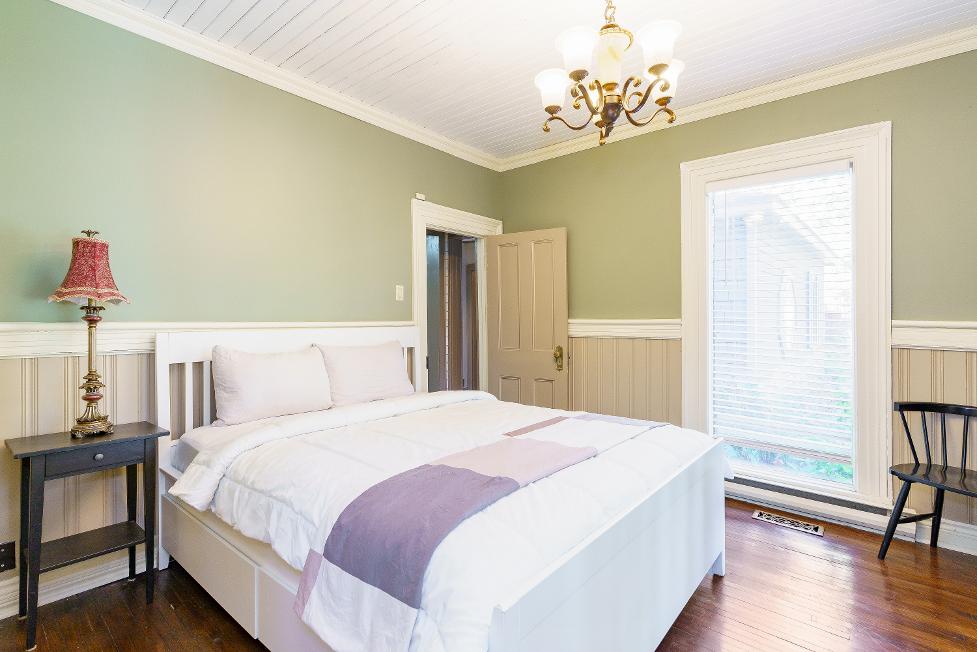
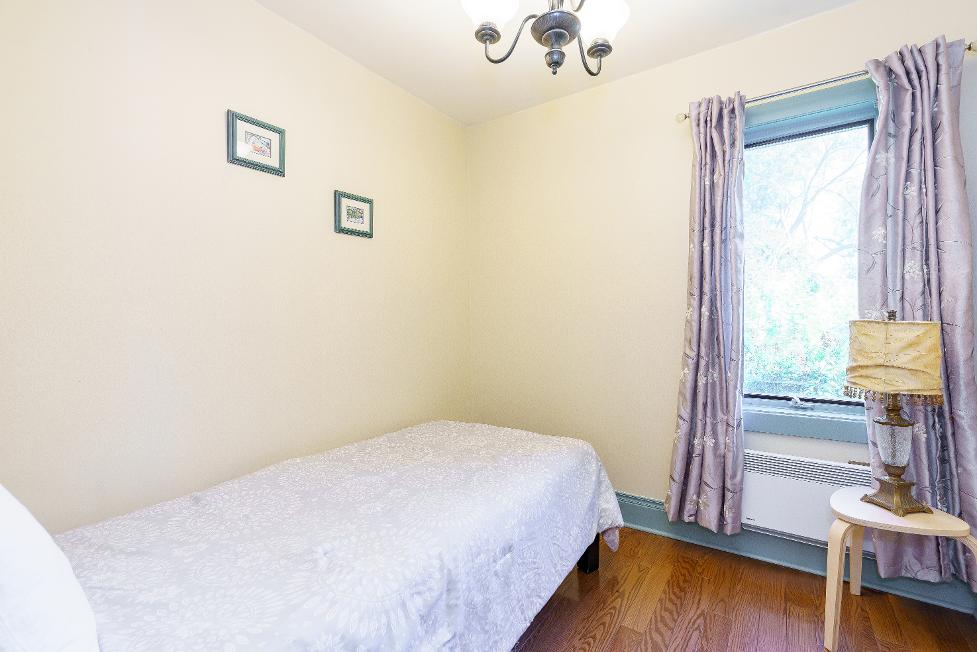
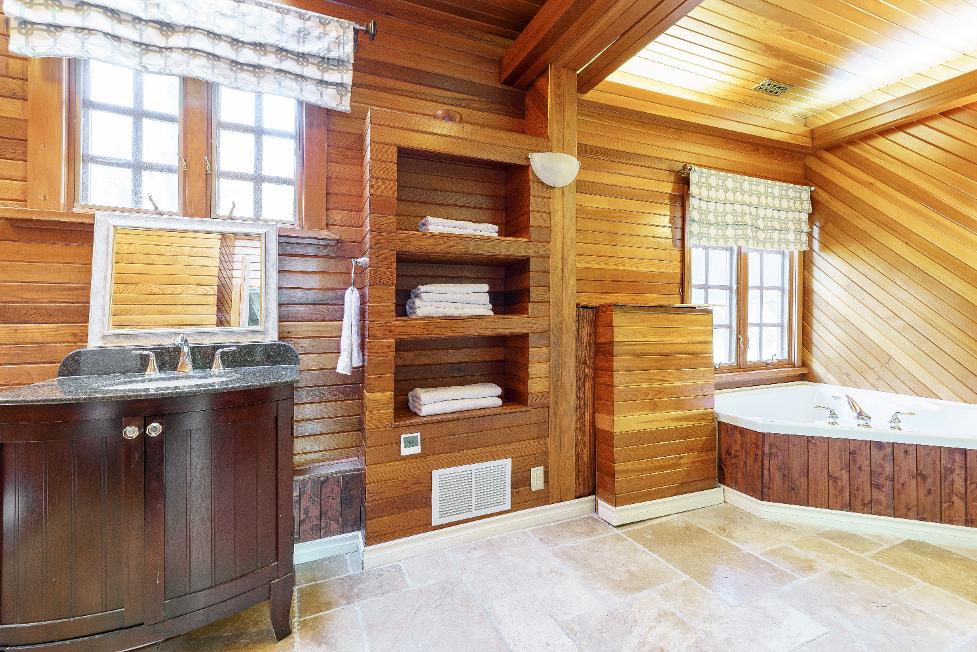
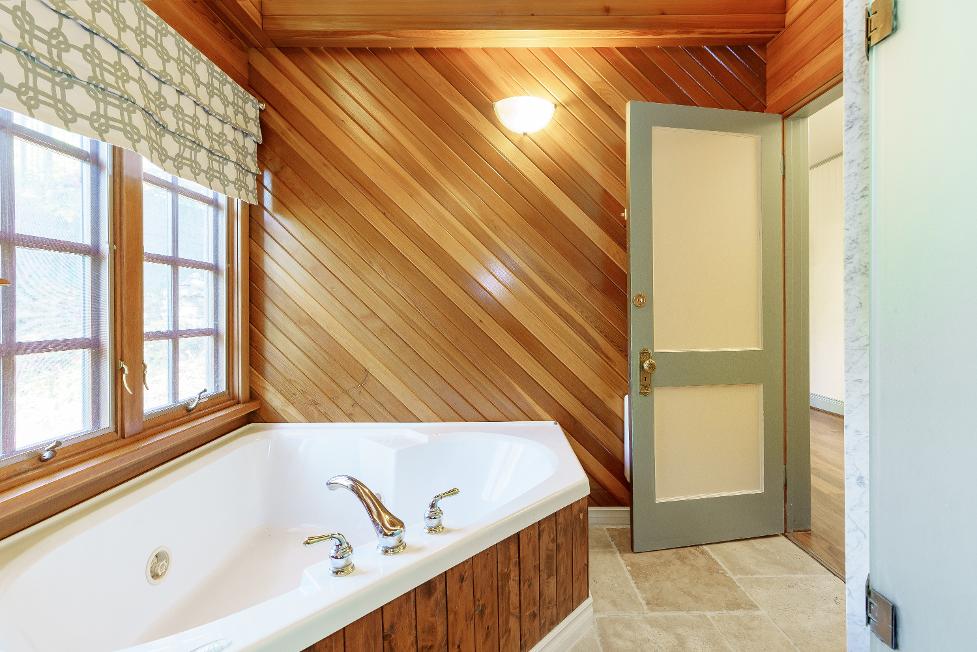
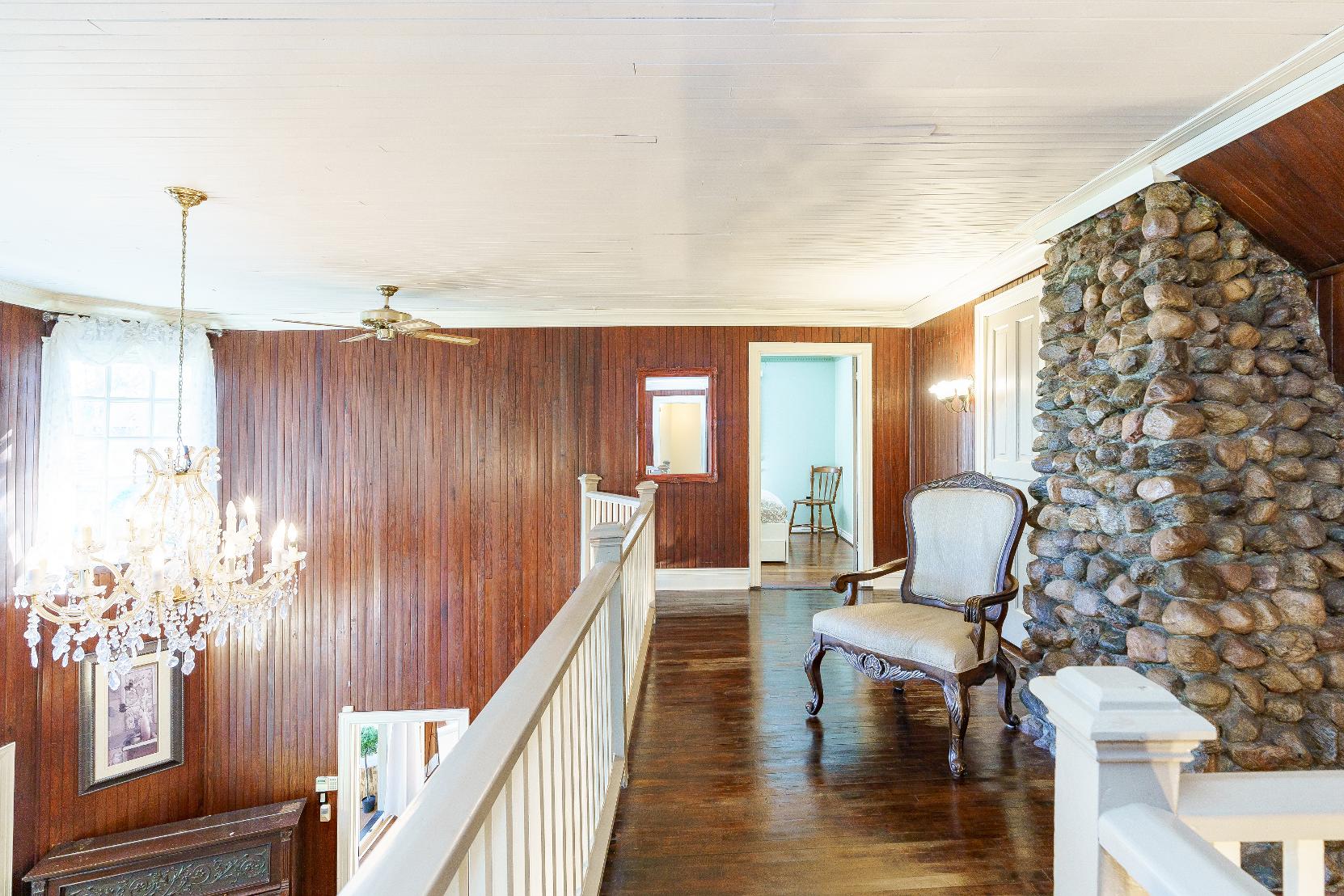
9'7" x 8'8"
- Hardwood flooring
- Sizeable layout
- Soft green paint tone
- Bordered bycrown moulding
- Ceiling fan
- Large windowfiltering in naturallight
9'5" x 8'11"
- Hardwood flooring
- Spaciouslayout
- Light blue paint tonecontrasted bya dark crown moulding detail
- Ceiling fan
- Reach-in closet
- Bedside window
C
4-piece
- Hardwood flooring
- Single-sinkvanity
- Stoneaccent wall
- Glass-walled shower
- Soakerbathtub
- Fireplacecreating a warm and cozysetting, perfect forunwinding

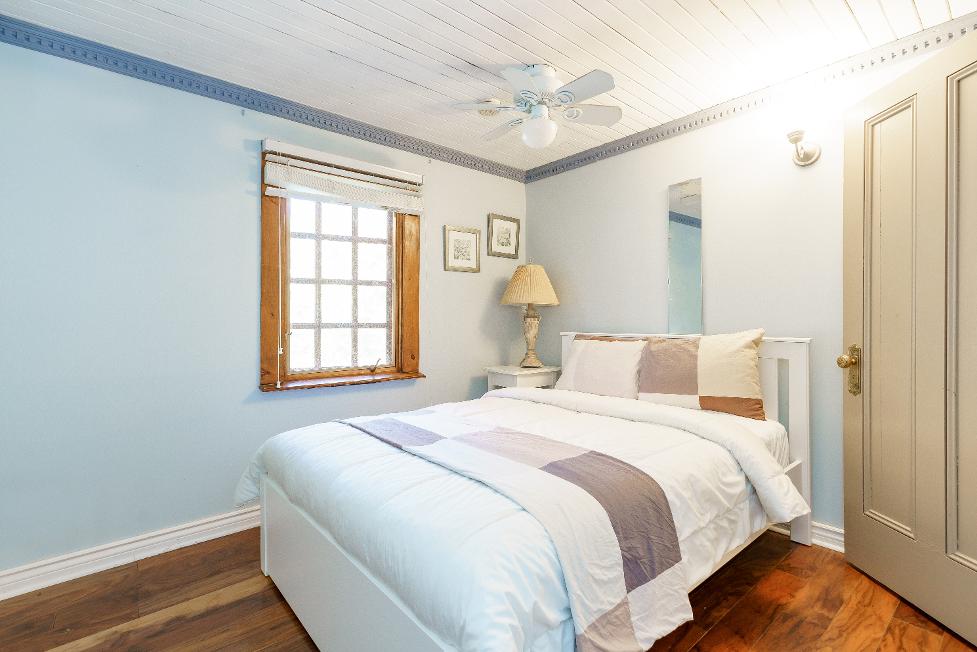
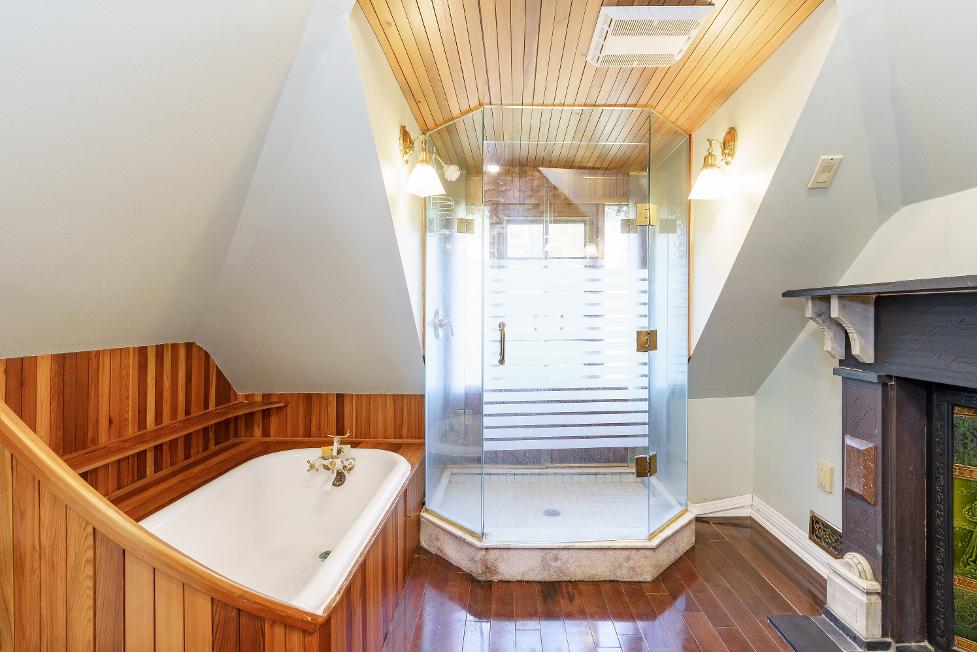
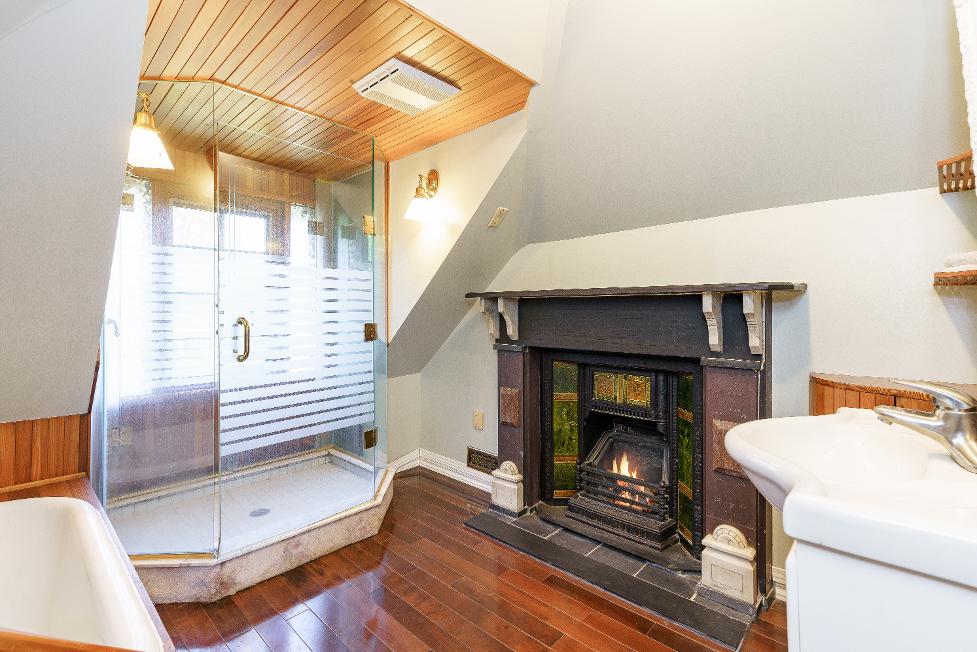
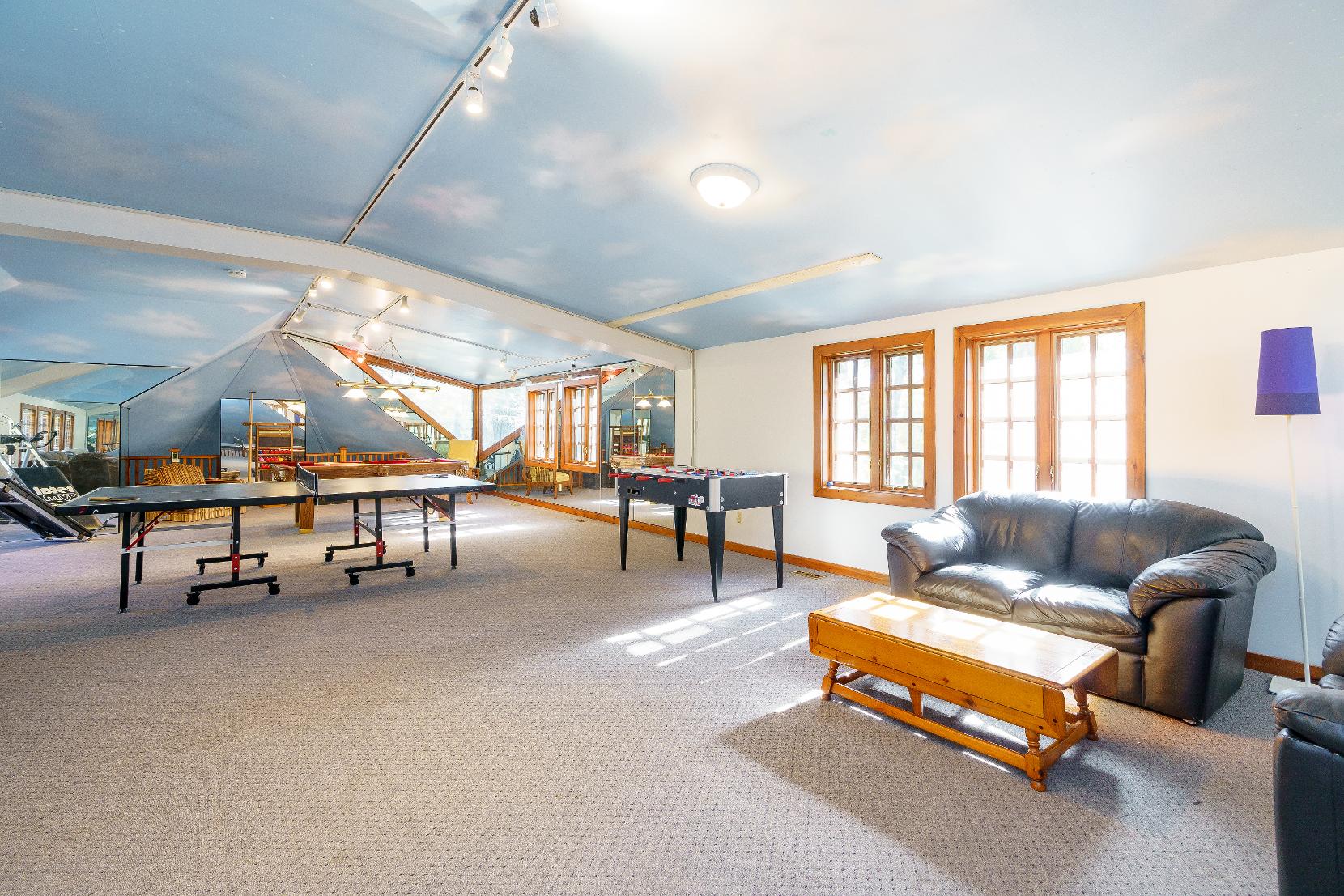
Games Room
50'3" x 23'0"
- Carpet flooring
- Sprawling layout with the potentialforseveral different usages
- Collection of surrounding windowscreating a sun-filled setting
- Opportunityto convert into an in-lawsuite or rentalunit foradditionalincome
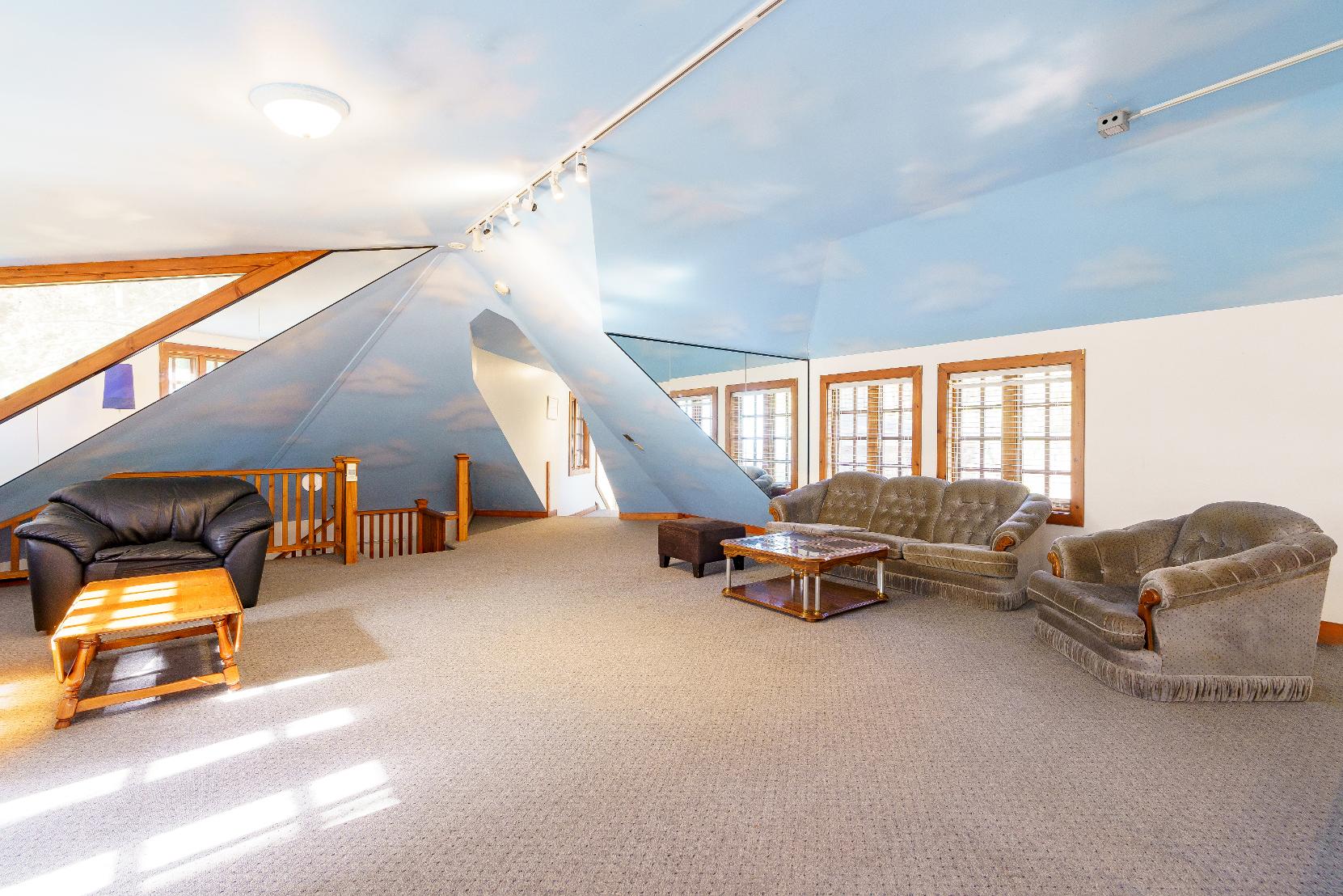
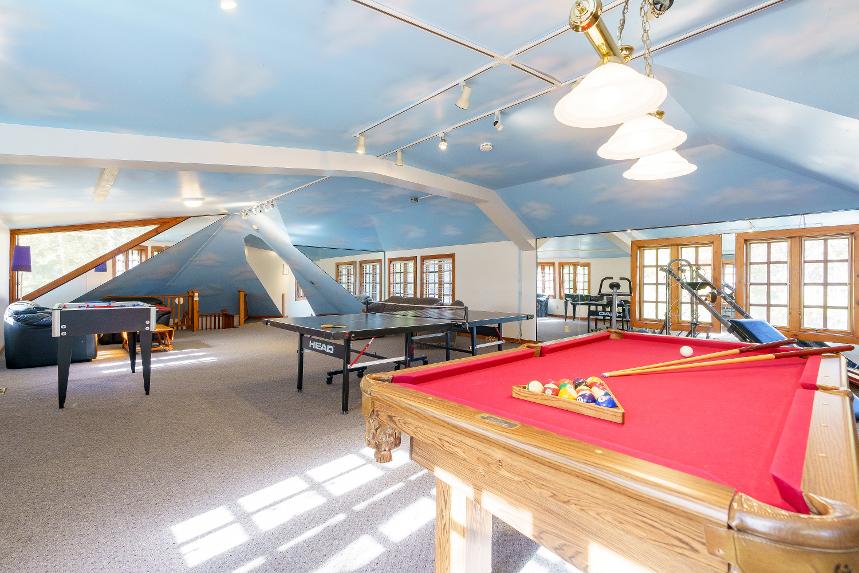
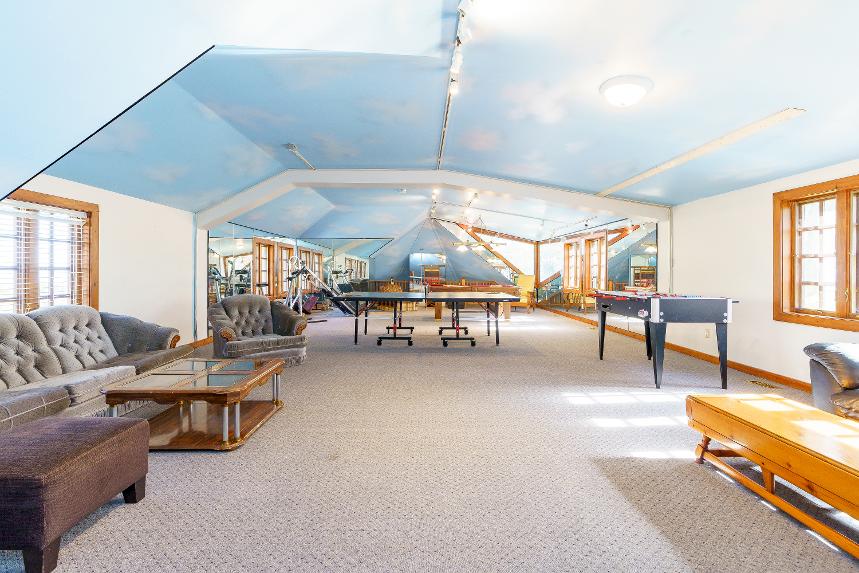
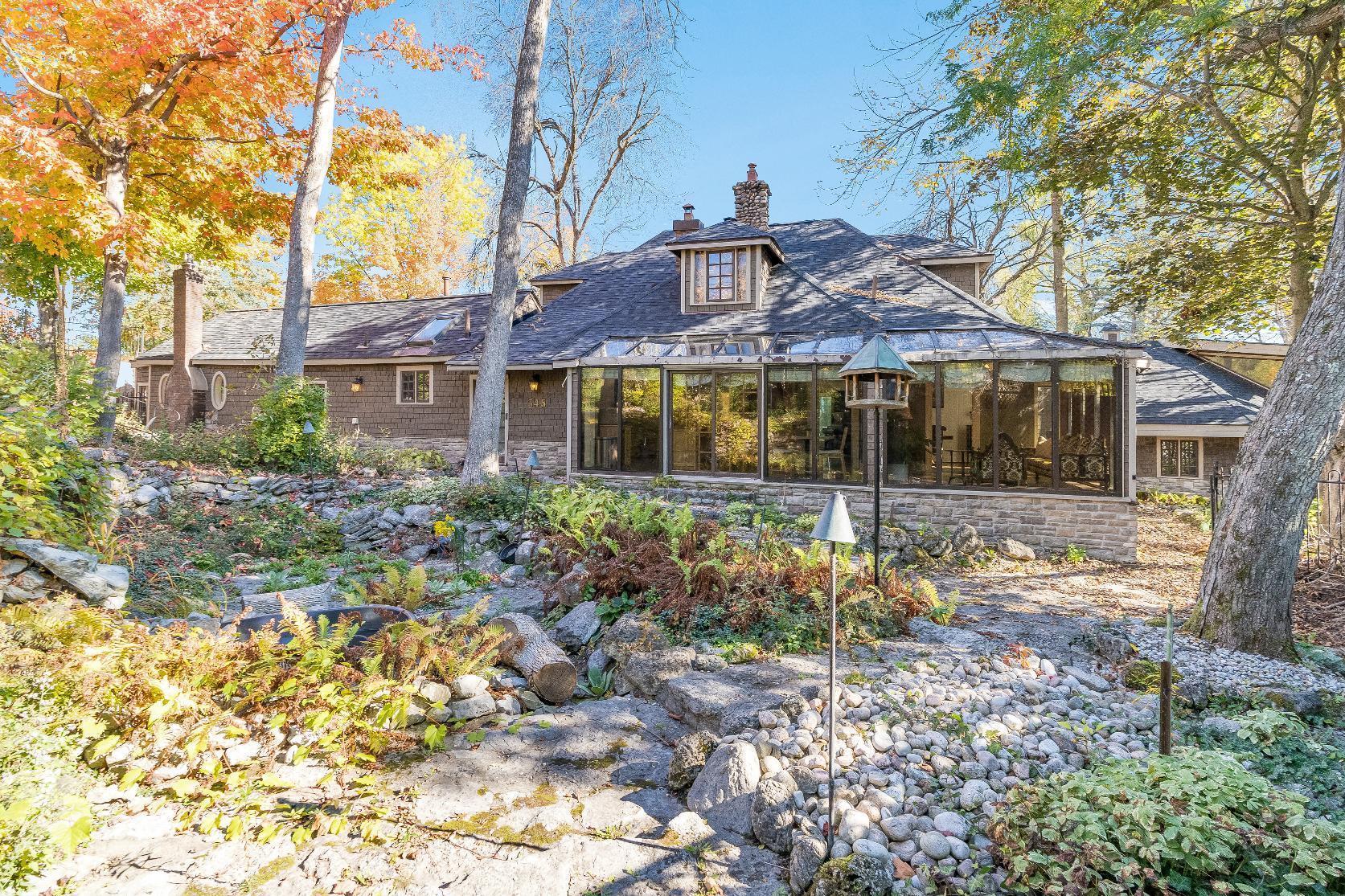
- Expansive 1 5-storeyhome complete with a stoneand wood siding exterior
- Attached garage with space for fourvehiclesand finished with an upperlevelloft with ample potential foran in-lawsuiteorrentalincome
- Triple-widedrivewaysuitable for eight vehicles
- Incrediblebackyard oasisfinished with direct accessto 97.81' of waterfrontagealong Lake Couchiching and finished with a dockforswimming and boating
- Idealsetting with quickaccessto in-town amenities,parks,schools, dining options,shopping opportunities,and commuterroutes including Highways11 and 12
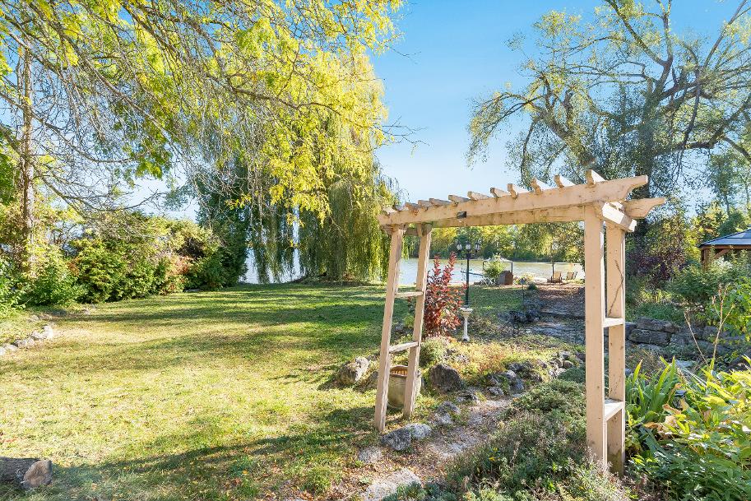
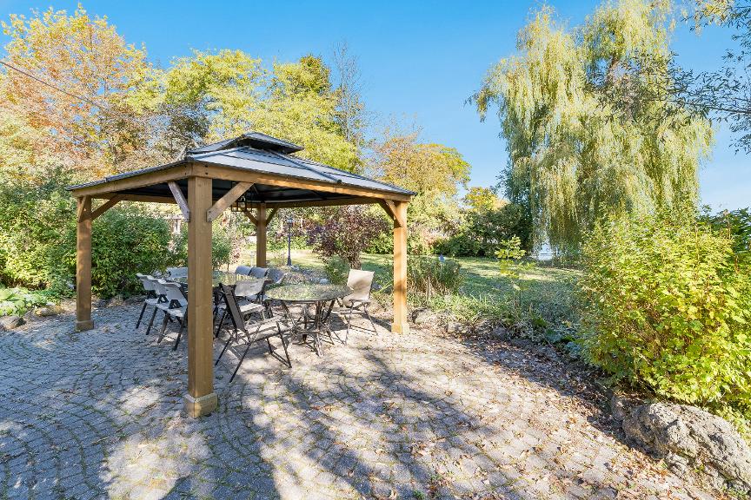
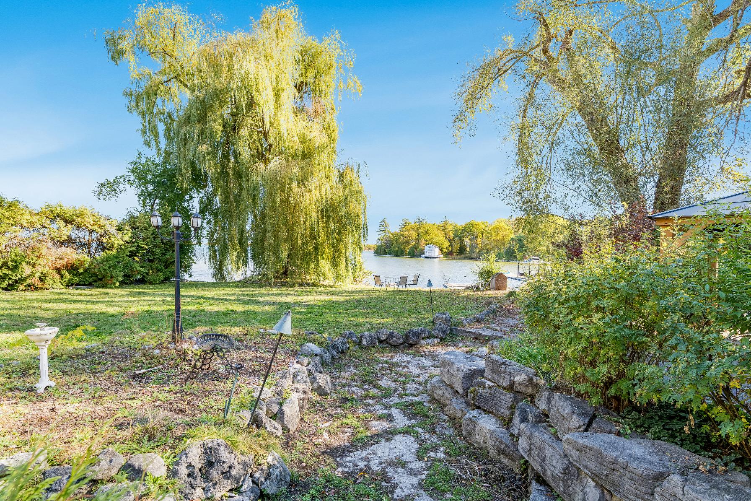
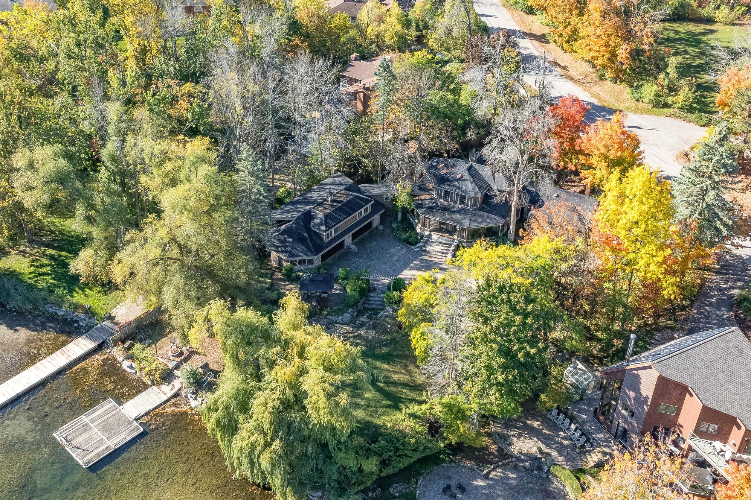
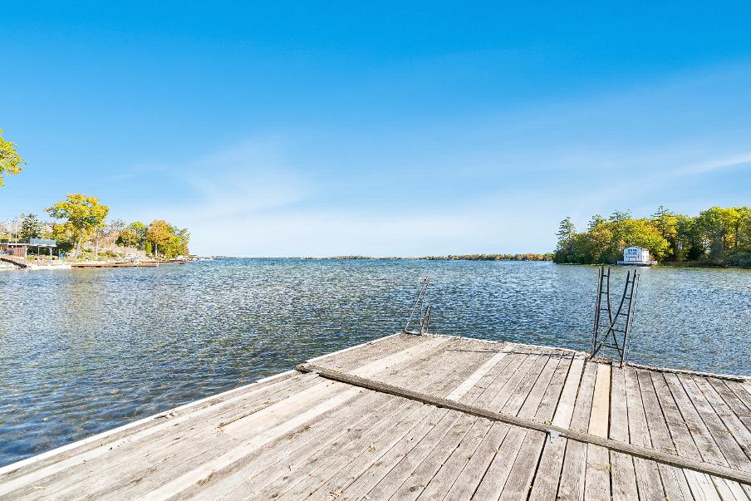
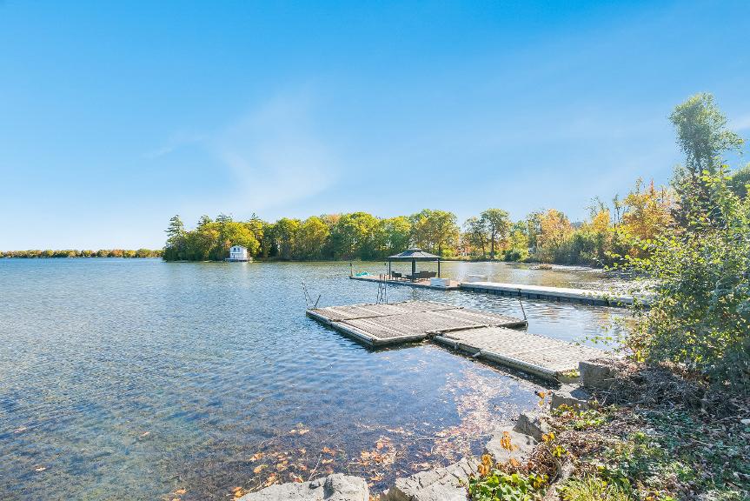
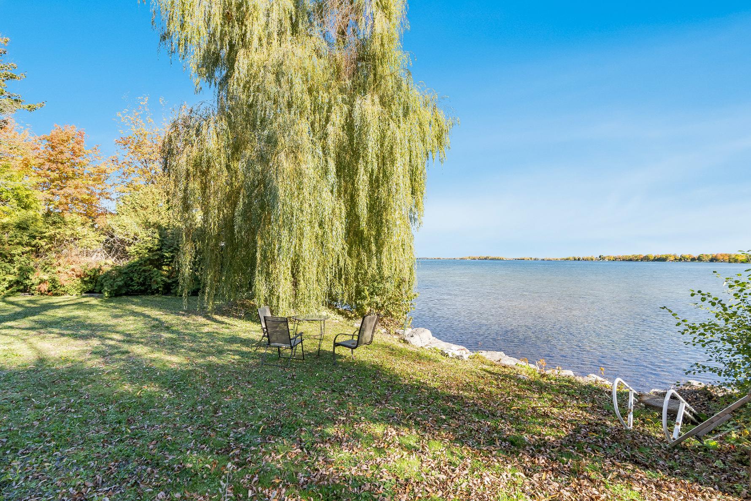
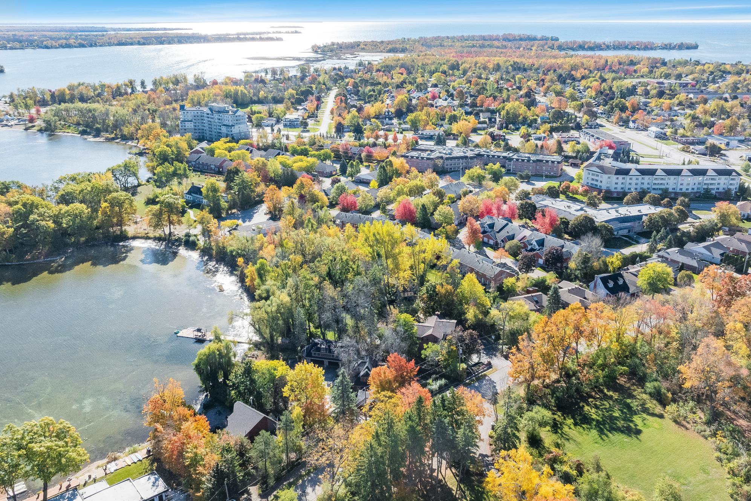
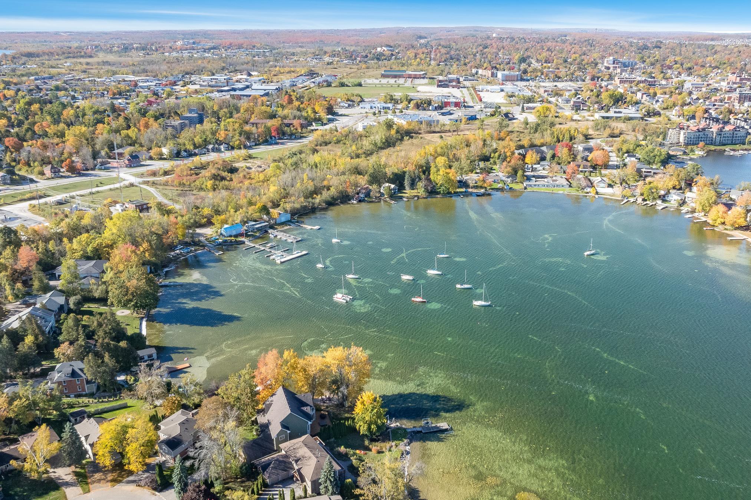
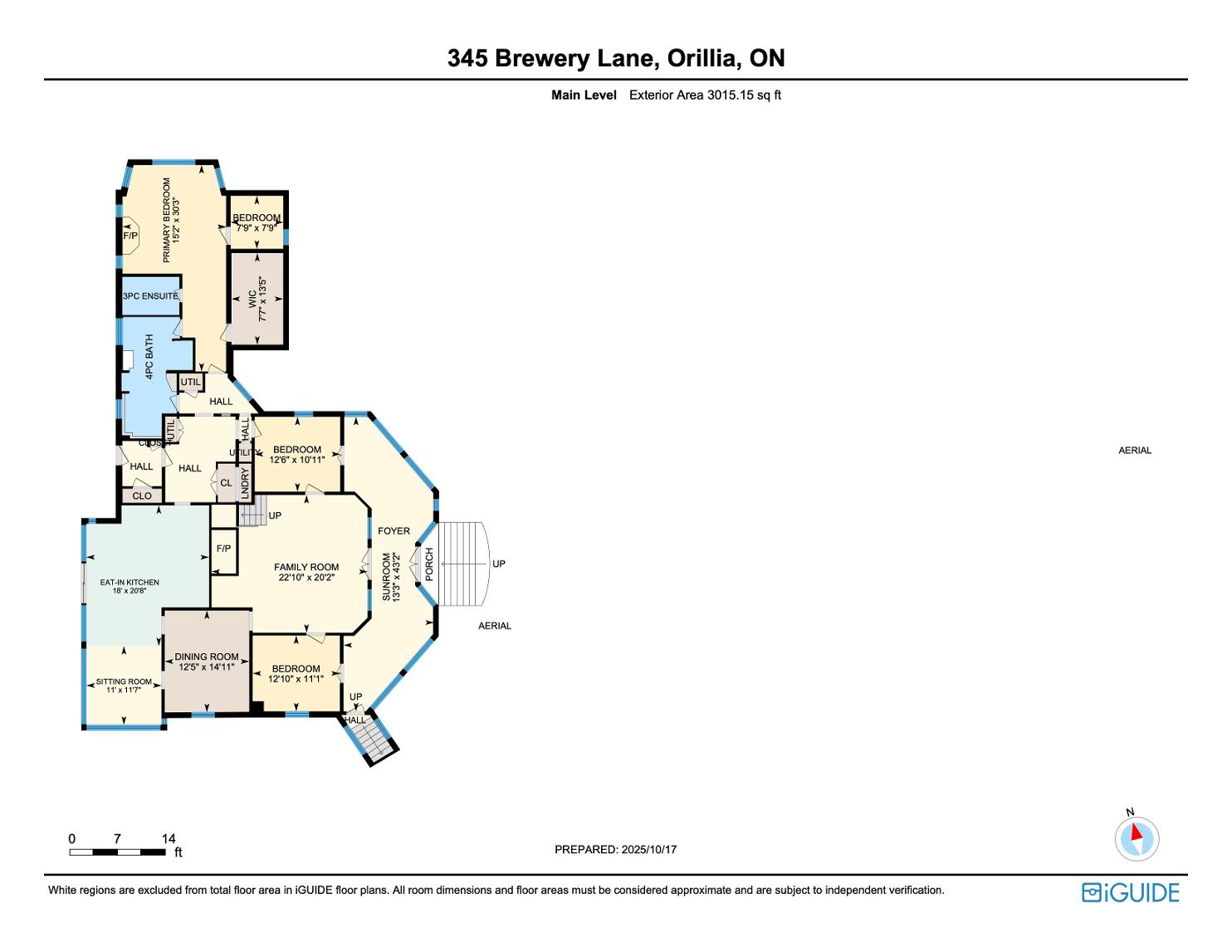
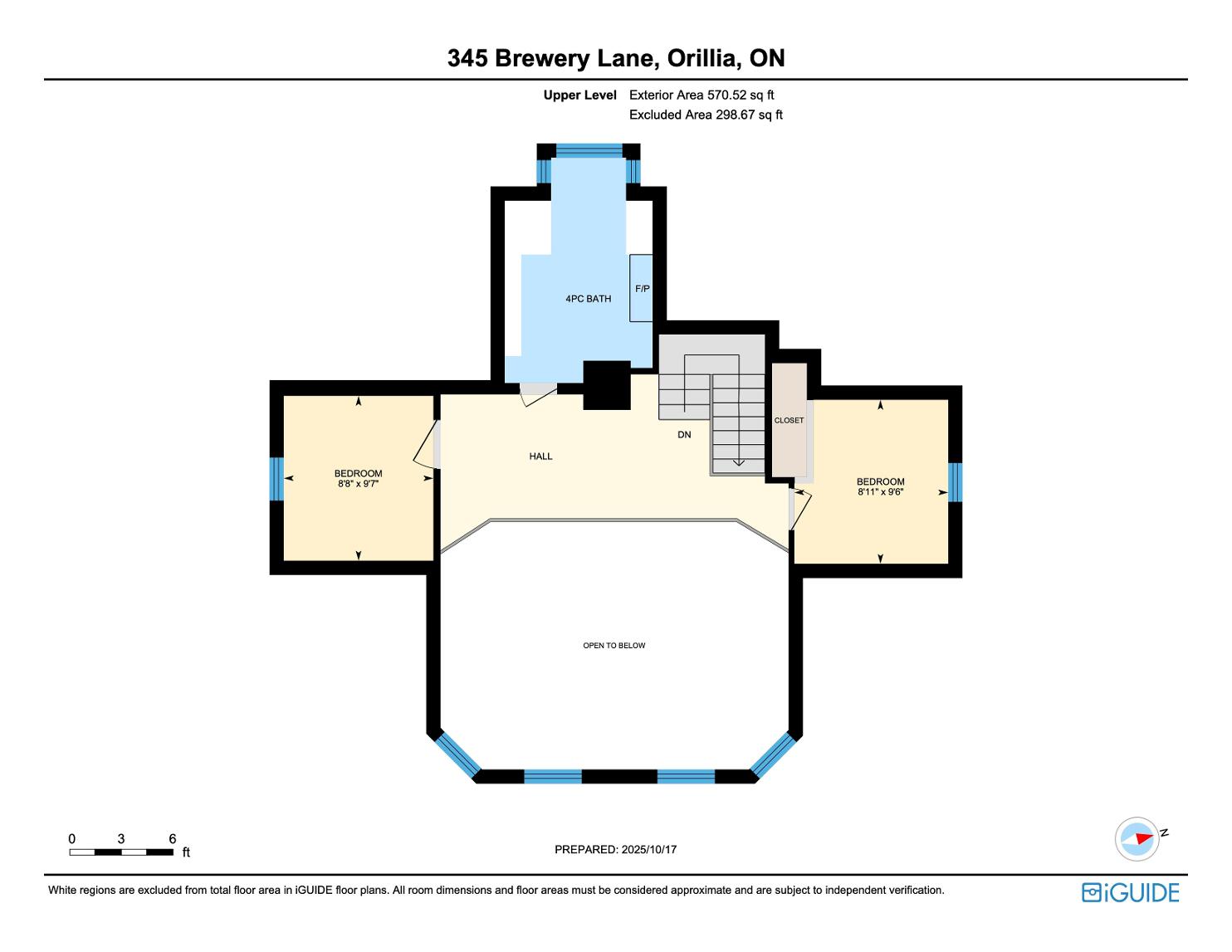
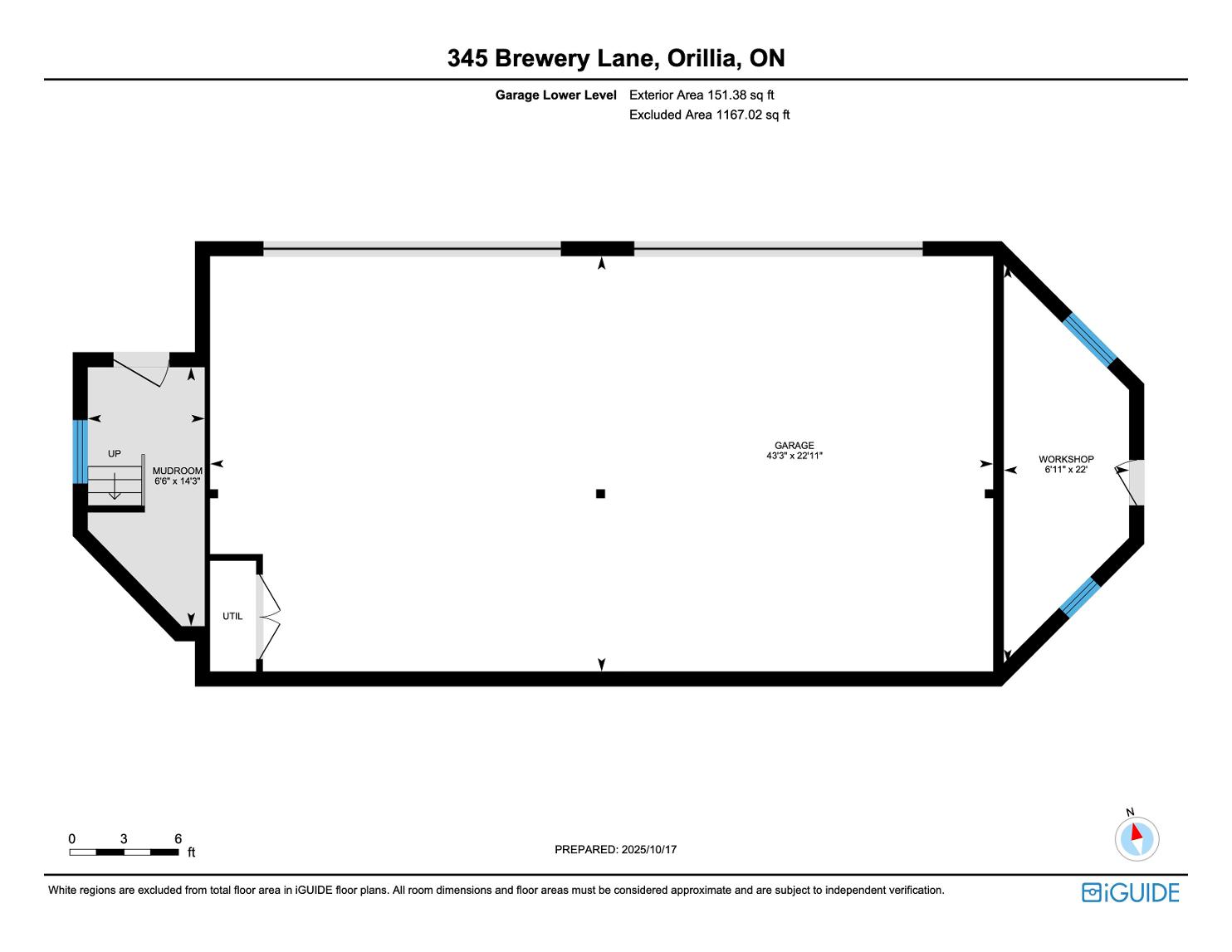
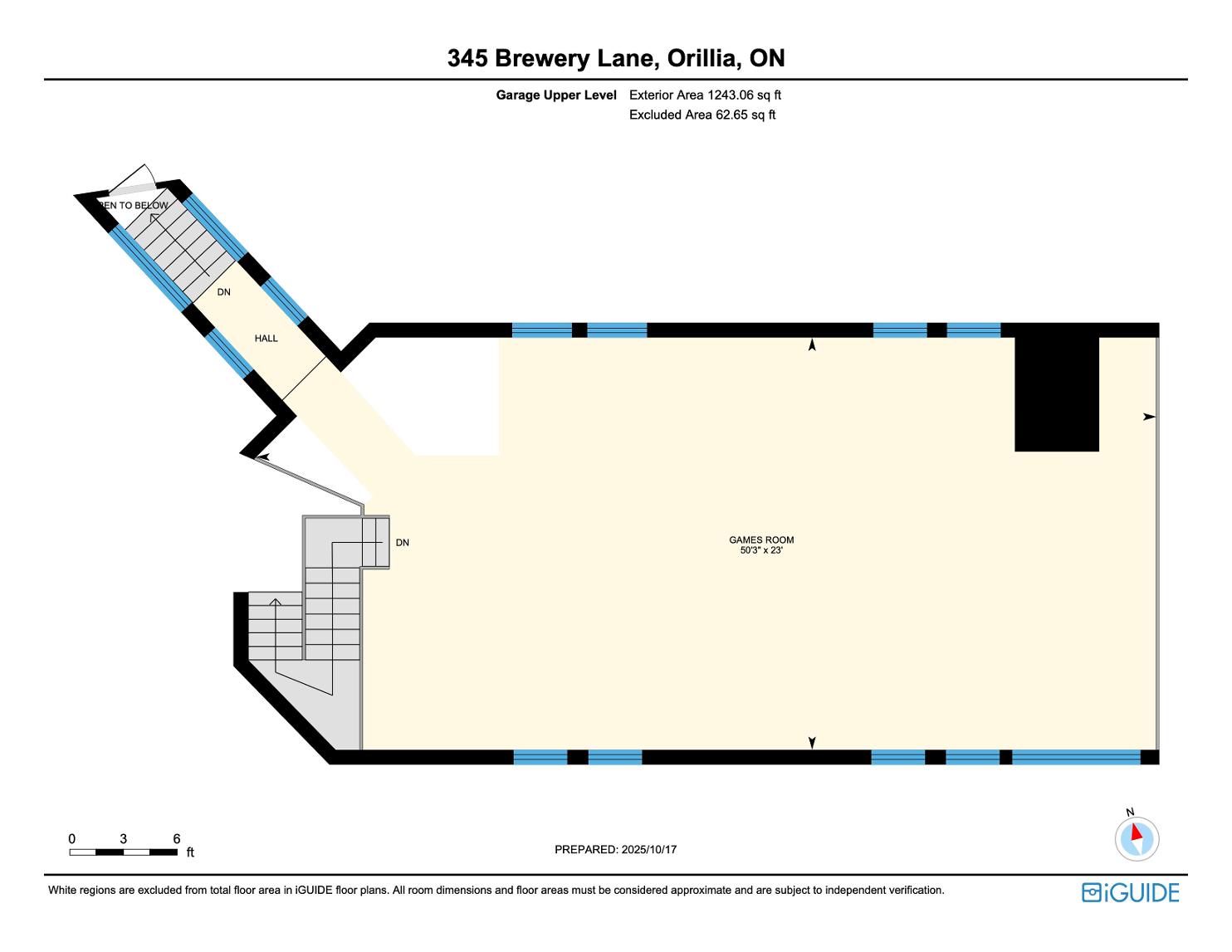
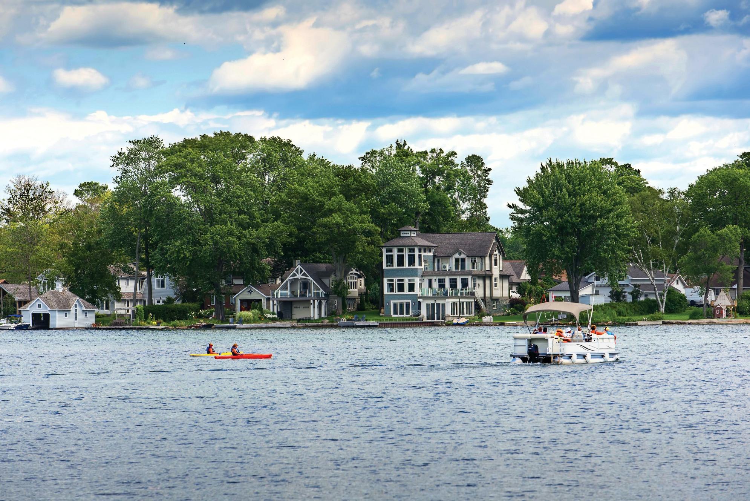

?Orillia islocated in the heart of Ontario?s Lake Countryin a four-season playground on the beautiful shoresof Lake Simcoe and Lake Couchiching Orillia boastsmanyunique shopsand restaurants, a beautiful waterfront, pristine parksand trailsand hasa strong artsand culture community?
? Mayor Steve Clarke, City of Orillia
Population: 30,586
ELEMENTARY SCHOOLS
Notre Dame C.S.
Orchard Park PS
SECONDARY SCHOOLS
Patrick Fogarty C.S.S.
Orillia S.S.
FRENCH
ELEMENTARYSCHOOLS
Samuel-De-Champlain
INDEPENDENT
ELEMENTARYSCHOOLS
Orillia Christian School
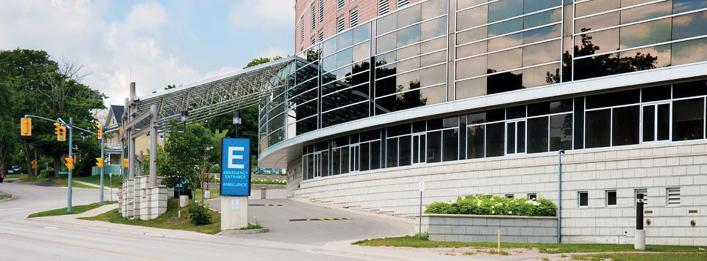
ORILLIA SOLDIER'SMEMORIAL, 170 Colborne St W, Orillia


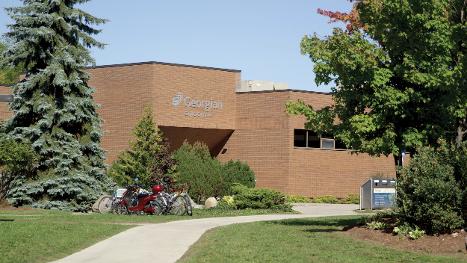
ORILLIA SQUAREMALL, 1029 Brodie Dr , Severn

LAKEHEAD UNIVERSITY, 500 University Ave, Orillia
GEORGIAN COLLEGE, 825 Memorial Ave, Orillia
GALAXYCINEMASORILLIA, 865 W Ridge Blvd, Orillia
ORILLIA BOWL, 285 Memorial Ave, Orillia
COUCHICHING GOLF& CC, 370 Peter St N , Orillia

Professional, Loving, Local Realtors®
Your Realtor®goesfull out for you®

Your home sellsfaster and for more with our proven system.

We guarantee your best real estate experience or you can cancel your agreement with usat no cost to you
Your propertywill be expertly marketed and strategically priced bya professional, loving,local FarisTeam Realtor®to achieve the highest possible value for you.
We are one of Canada's premier Real Estate teams and stand stronglybehind our slogan, full out for you®.You will have an entire team working to deliver the best resultsfor you!

When you work with Faris Team, you become a client for life We love to celebrate with you byhosting manyfun client eventsand special giveaways.


A significant part of Faris Team's mission is to go full out®for community, where every member of our team is committed to giving back In fact, $100 from each purchase or sale goes directly to the following local charity partners:
Alliston
Stevenson Memorial Hospital
Barrie
Barrie Food Bank
Collingwood
Collingwood General & Marine Hospital
Midland
Georgian Bay General Hospital
Foundation
Newmarket
Newmarket Food Pantry
Orillia
The Lighthouse Community Services & Supportive Housing

#1 Team in Simcoe County Unit and Volume Sales 2015-Present
#1 Team on Barrie and District Association of Realtors Board (BDAR) Unit and Volume Sales 2015-Present
#1 Team on Toronto Regional Real Estate Board (TRREB) Unit Sales 2015-Present
#1 Team on Information Technology Systems Ontario (ITSO) Member Boards Unit and Volume Sales 2015-Present
#1 Team in Canada within Royal LePage Unit and Volume Sales 2015-2019
