

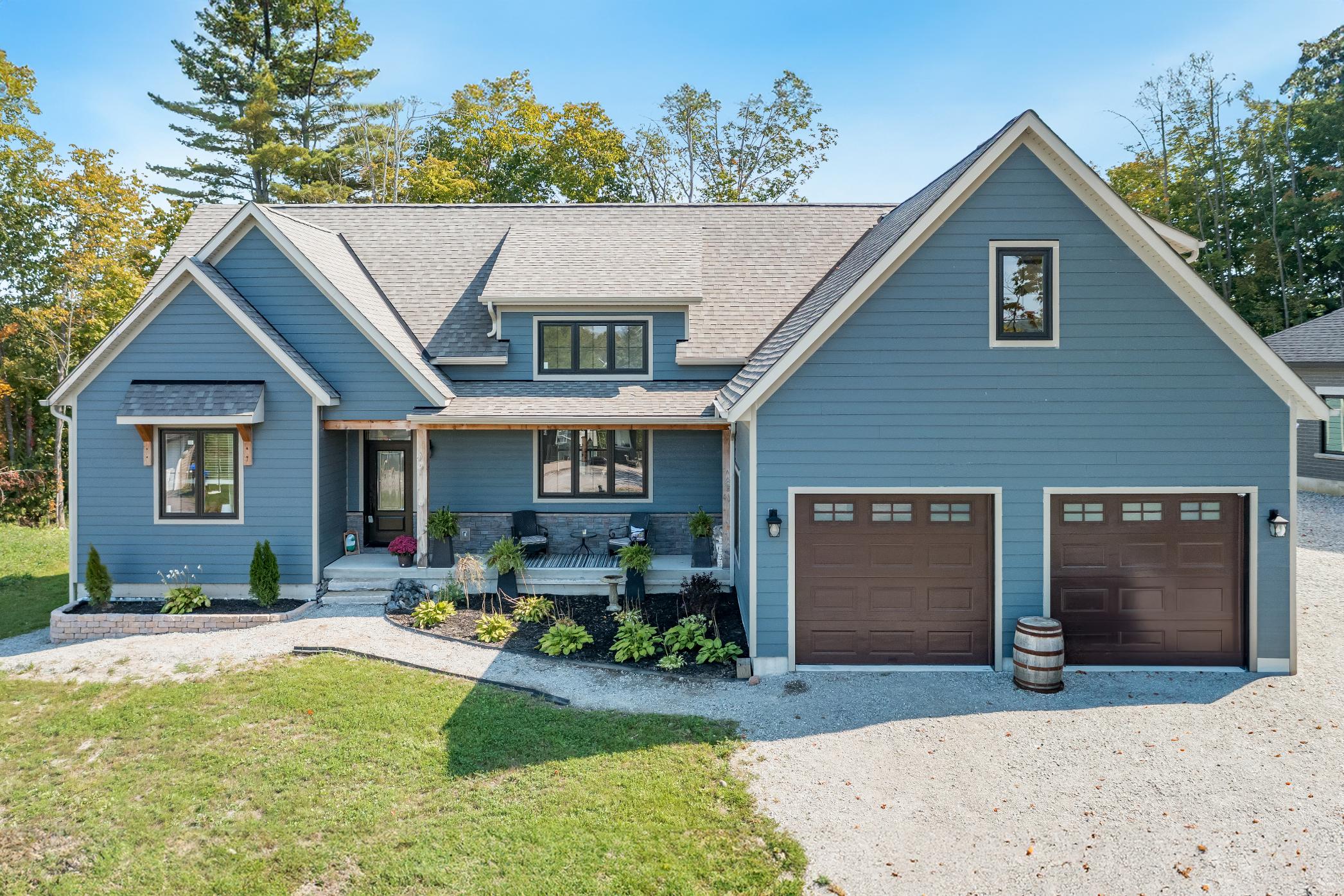
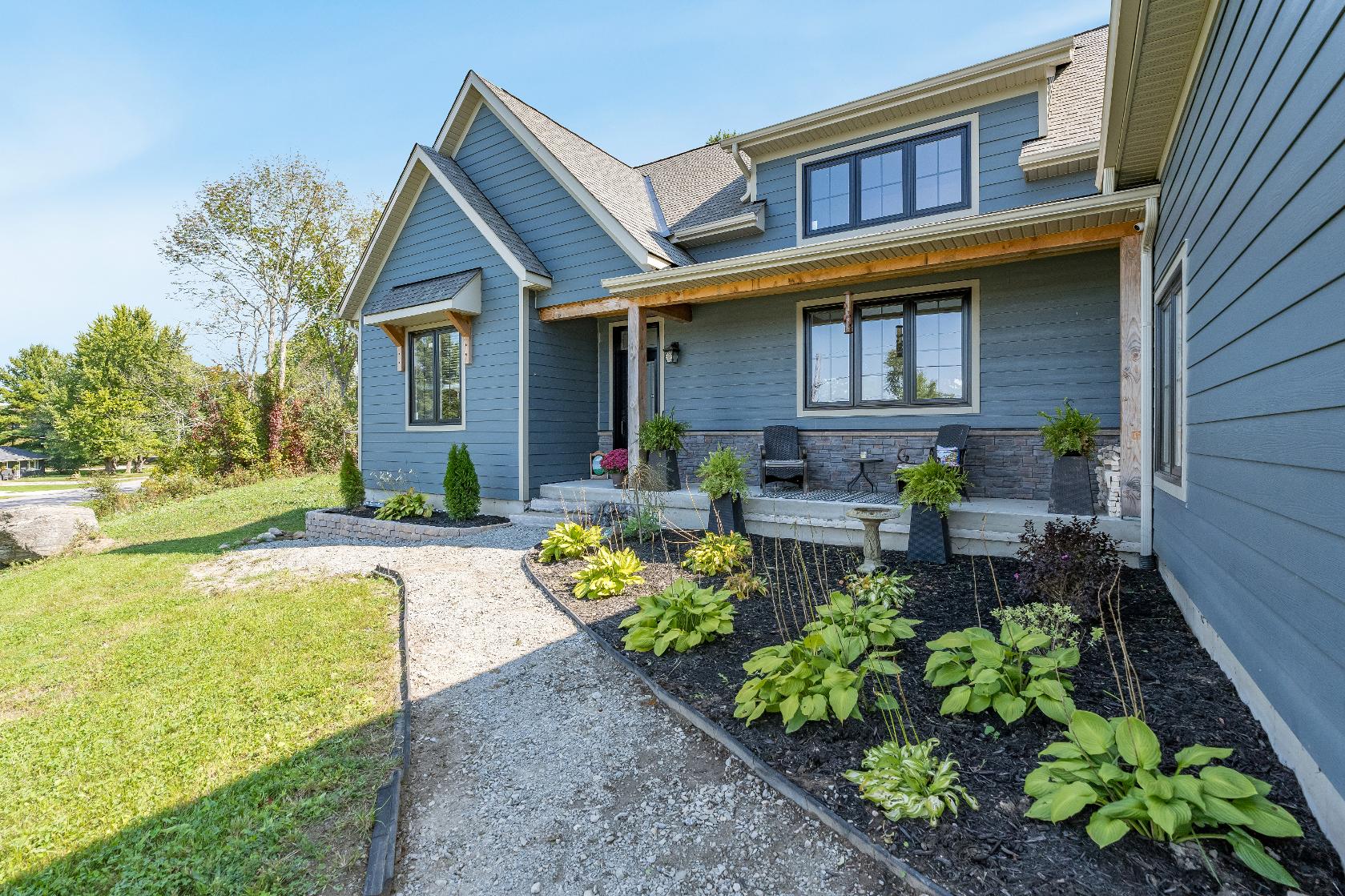
OVERVIEW
BEDROOMS: BATHROOMS: AREA:
2,448 ft2
FINISHEDAREA:
AGE:
LOTSIZE: 3+3 4 3 years
3,762 ft2
235 x 170 ft x irreg
INCLUSIONS
fridge,stove,washer(x2),dryer(x2)

WASTECOLLECTION
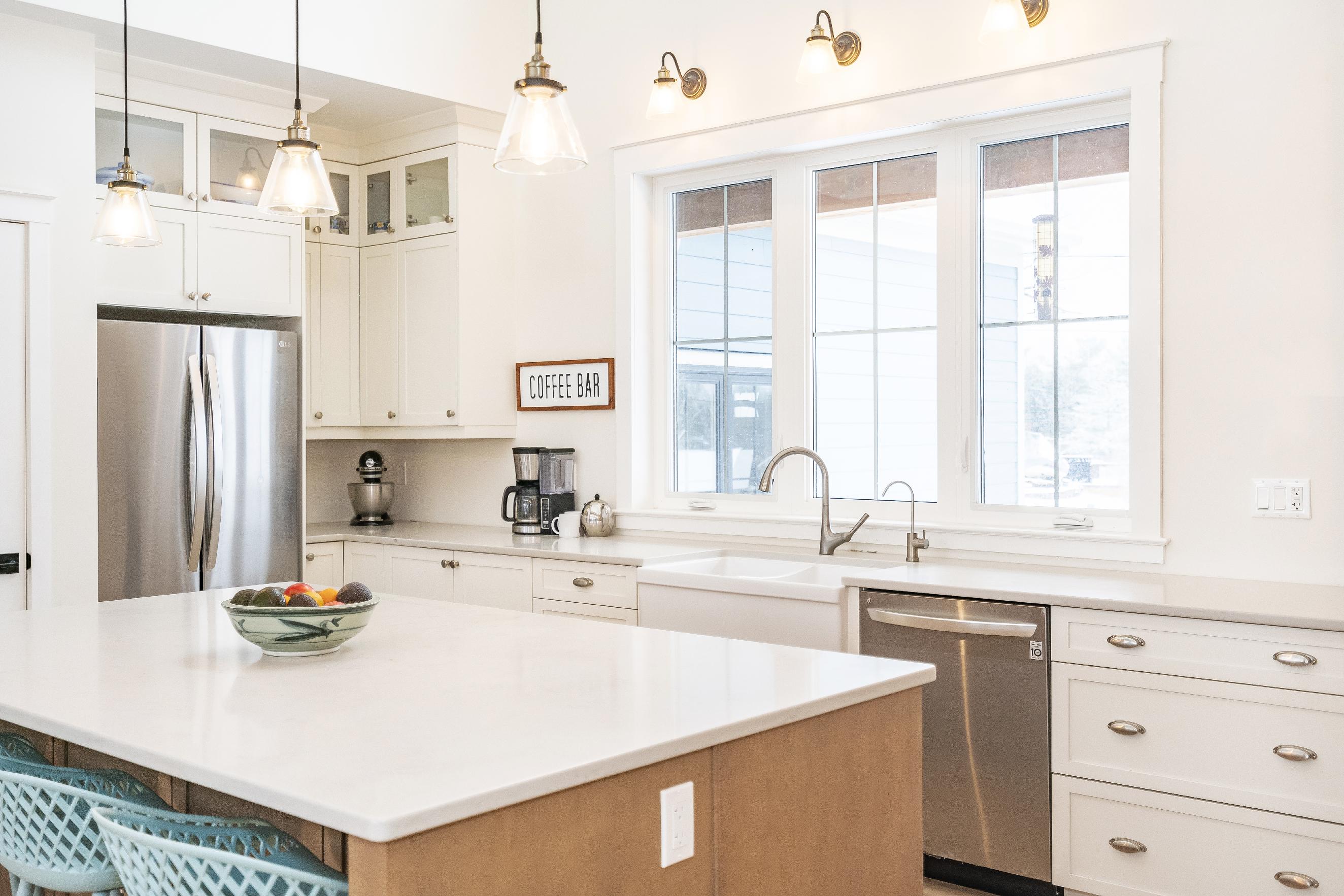






BEDROOMS: BATHROOMS: AREA:
2,448 ft2
FINISHEDAREA:
AGE:
LOTSIZE: 3+3 4 3 years
3,762 ft2
235 x 170 ft x irreg
fridge,stove,washer(x2),dryer(x2)

WASTECOLLECTION


1
Beautifullydesigned,newly-built homeproviding a turn-keysolution fora potentialbuyer
2
3
Spaciousopen-concept kitchen,living room,and dining room enhanced bylarge windowsallowing fora bright interior
Additionalliving space offered bya fullin-lawsuite located in the basement with a walkout leading to the backyard
4
Established on treed almost half an acre property, creating a sense of privacy
5
Fantastic in-town location within Coldwaterclose to Highway400 and the downtowncore
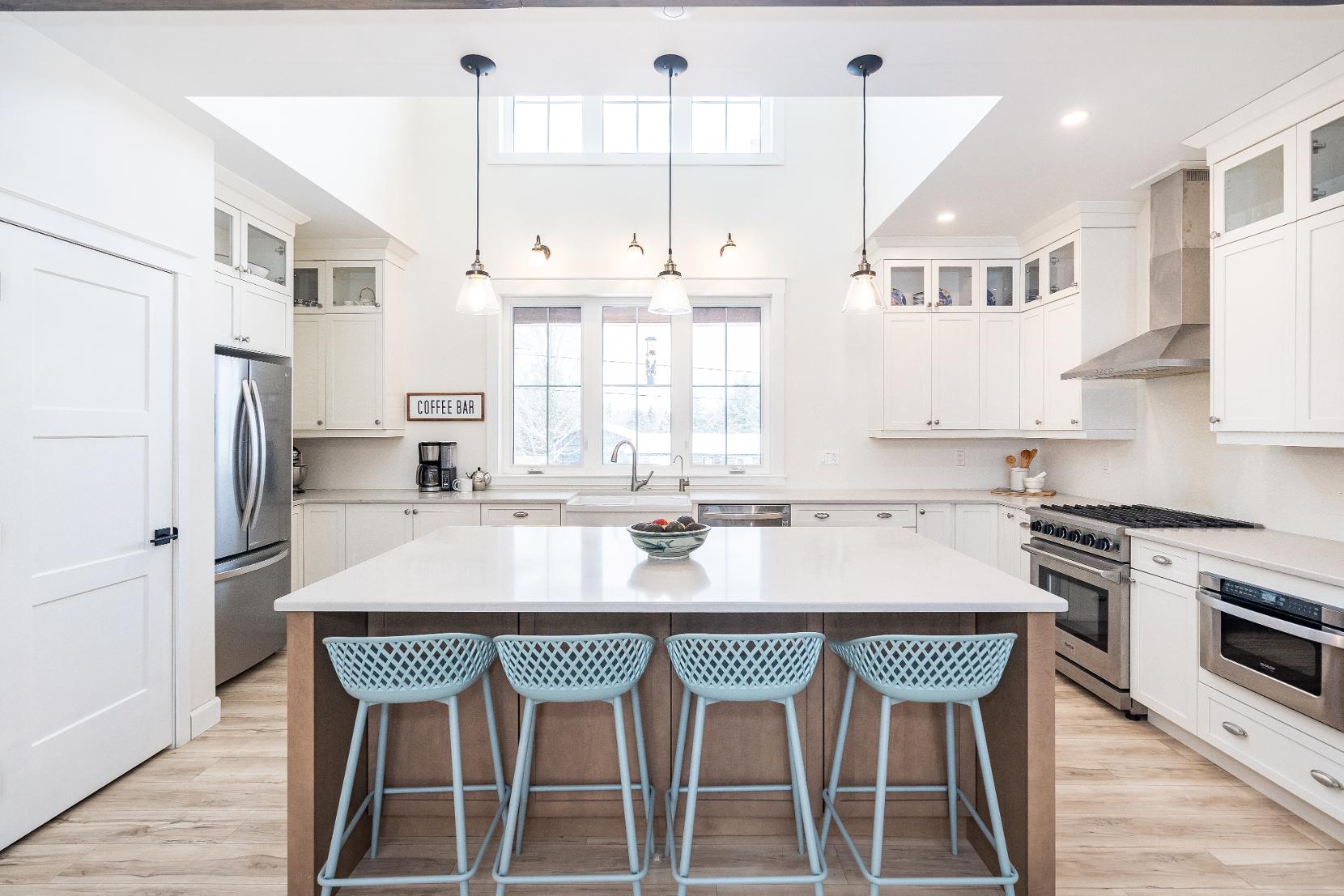
- Vinylflooring
- Recessed lighting
- Tallceiling enhanced bywood paneled ceiling
- Quartzcountertops
- Wealth of cabinetrywith a crown moulding detail
- Dualfarmhousesink
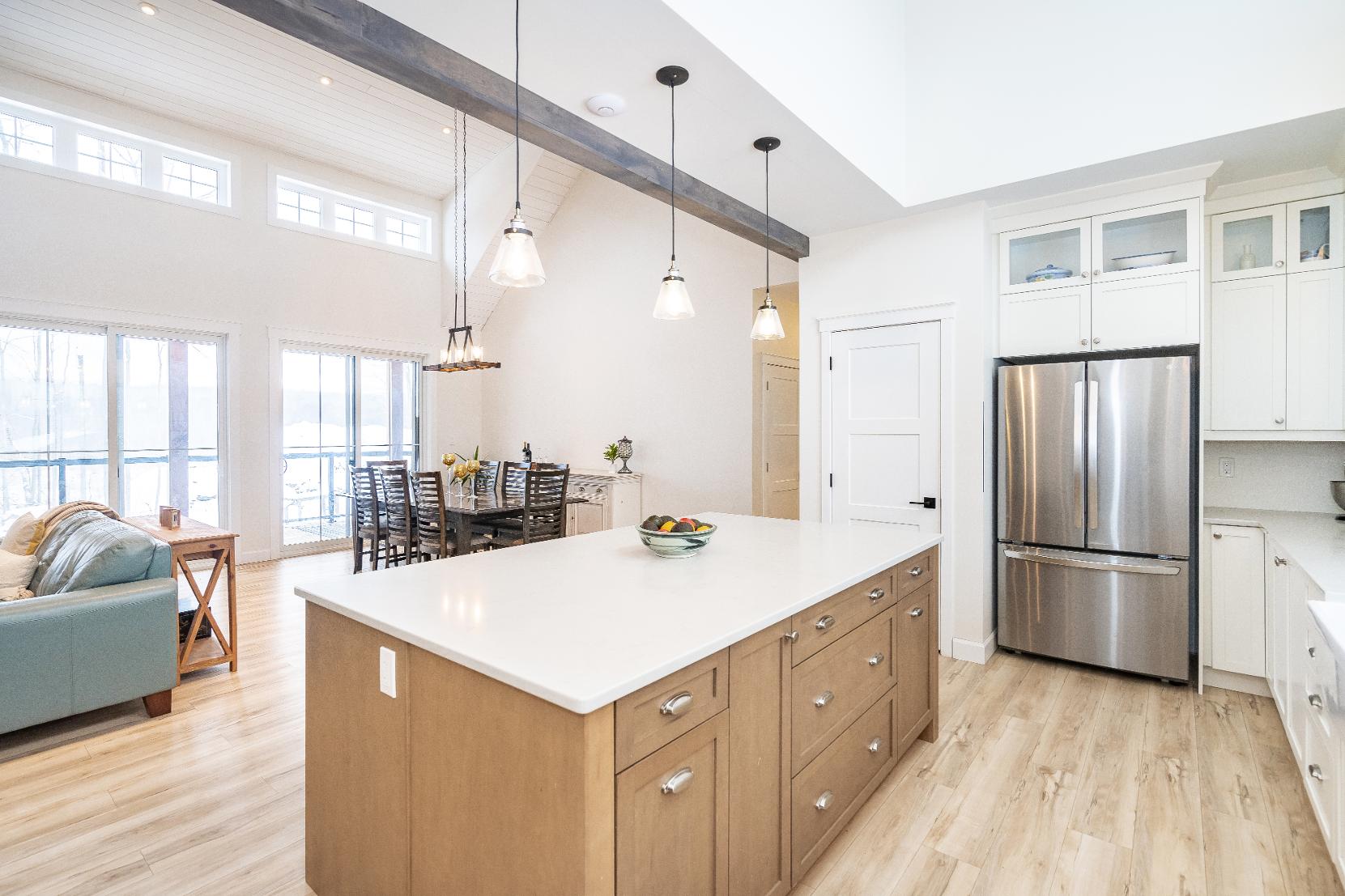
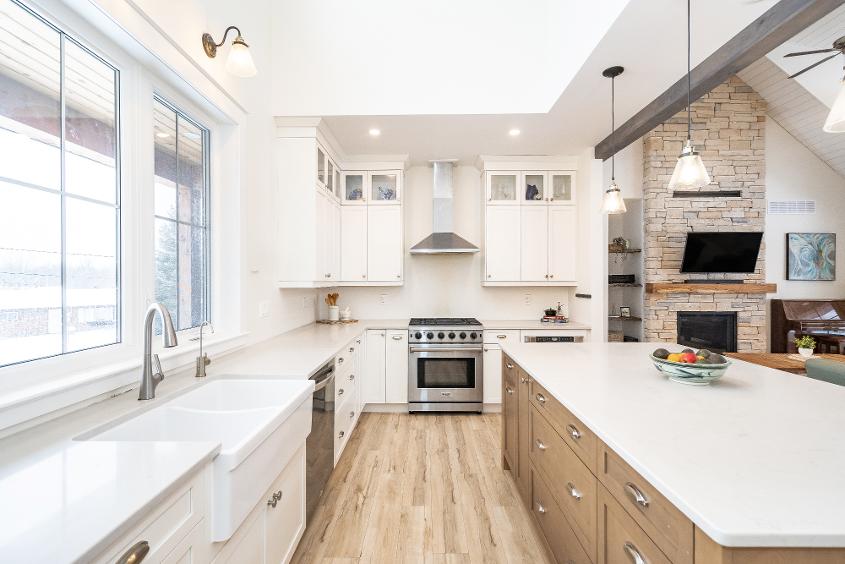
- Oversized centre island with breakfast barseating
- Stainless-steelappliances
- Walk-inpantryfinished with built-in shelving
- Collection of windowscreating a sun-drenched setting - Tastefulfinishes
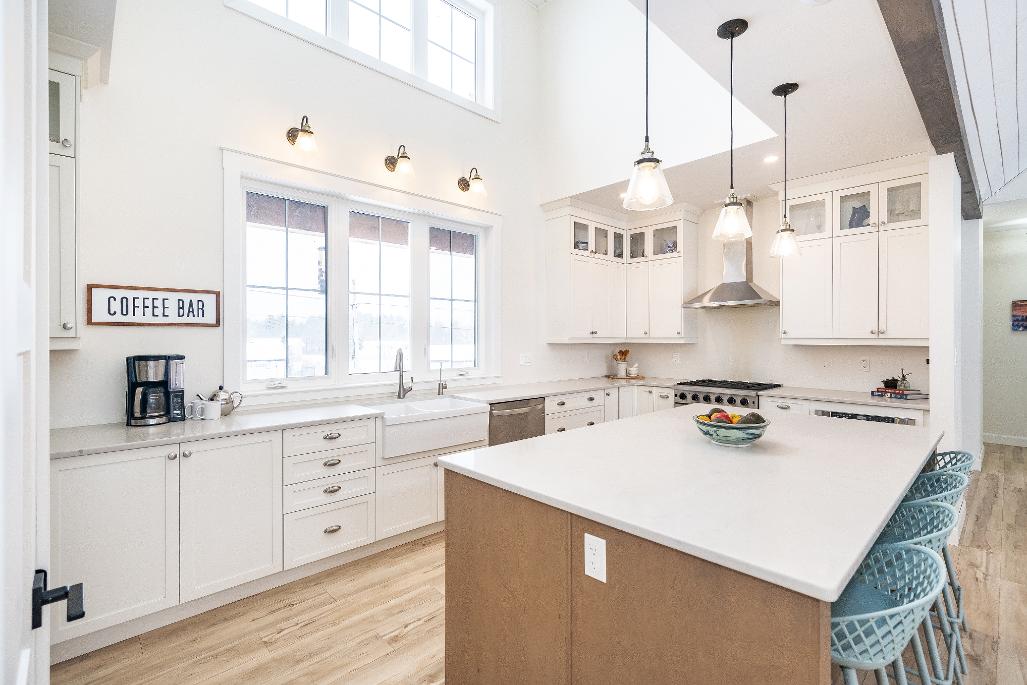
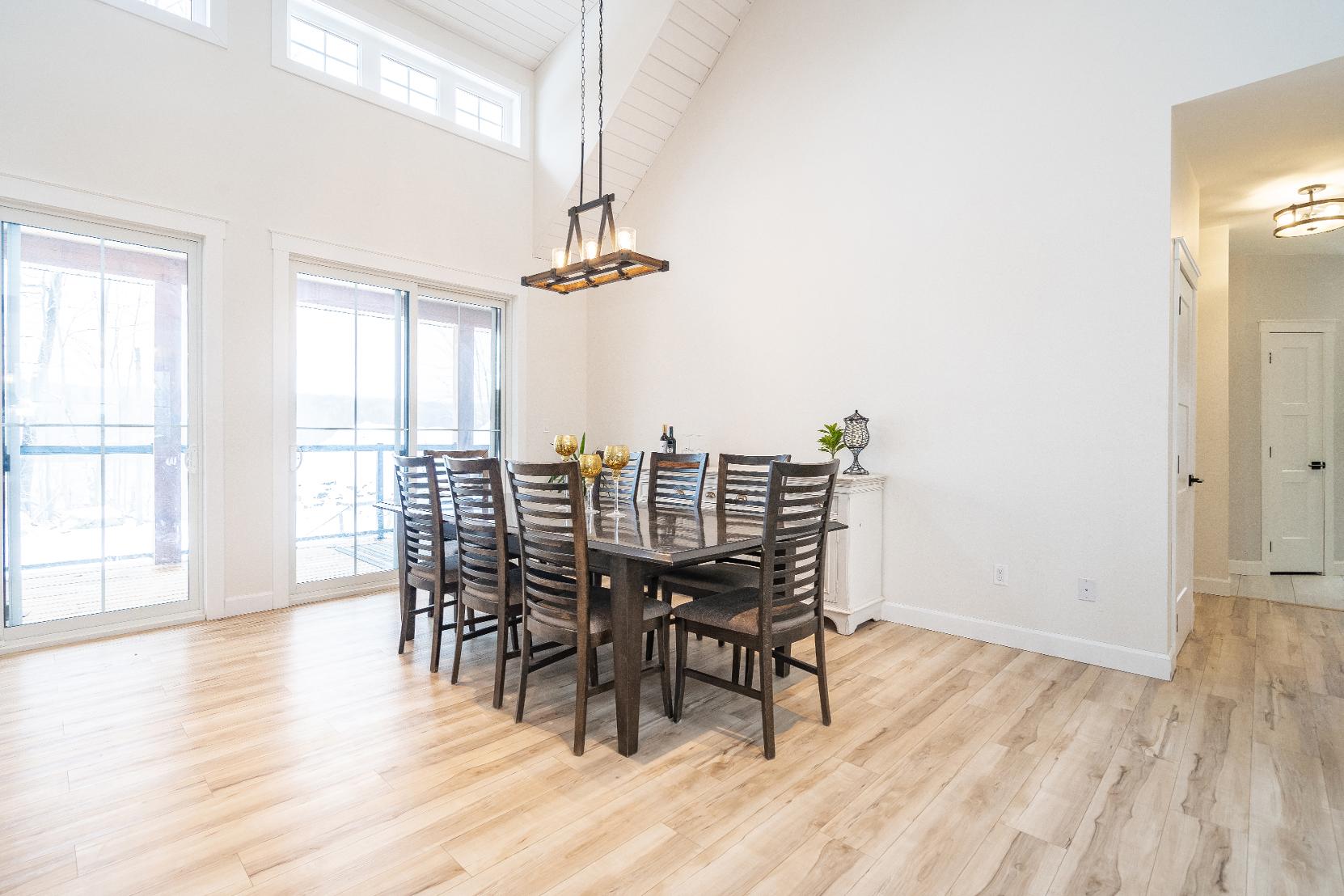
A Dining Room
18'1" x 9'1"
- Vinylflooring
- Open-concept layout
- Cathedralceiling adorned by recessed lighting
- Incrediblespace forhosting large meals with familyand friends
- Sliding glass-doorwalkout leading to the backdeck
B Living Room
19'4" x 18'1"
- Vinylflooring
- Soaring cathedralceiling enhanced by recessed lighting,a wood beam,a ceiling fan,and sizeable windows
- Gasfireplaceenclosed within a floor-to-ceiling surround
- Built-in shelving
- Two sliding glass-doorwalkoutsleading to the deck
C Laundry Room
15'8" x 8'8"
- Ceramic tile flooring
- Convenientlyplaced
- Inside entryinto the garage
- StackableSamsung washerand dryer
- Laundrysink
- Amplecabinetryforstoragespace
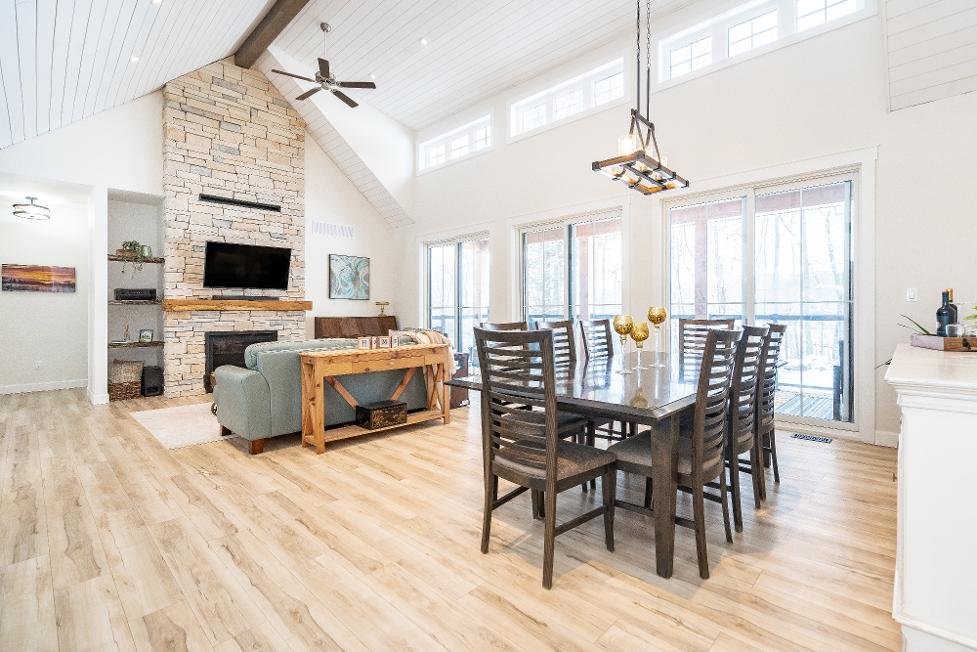
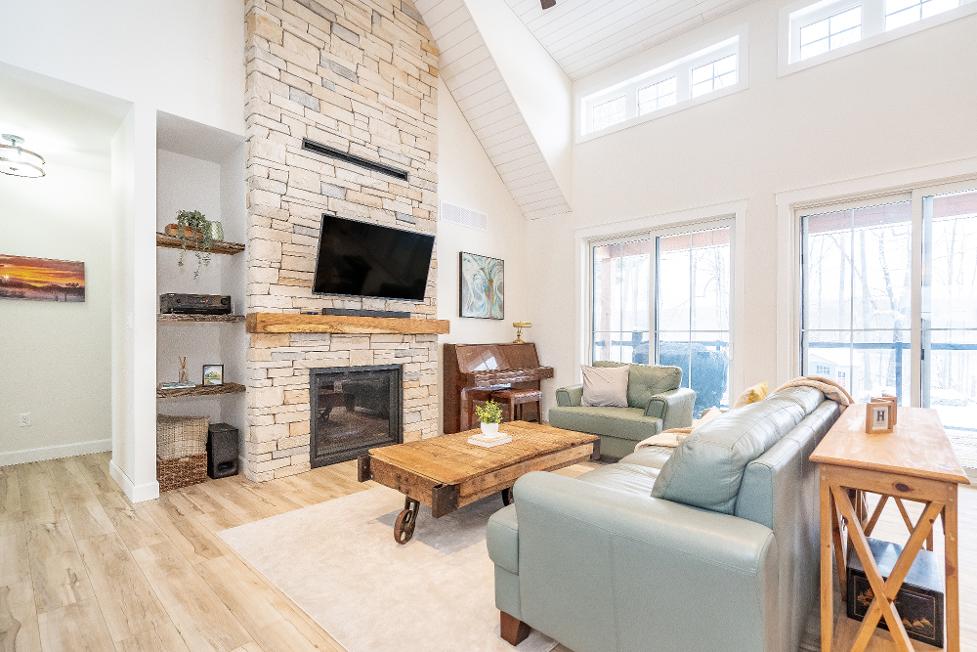

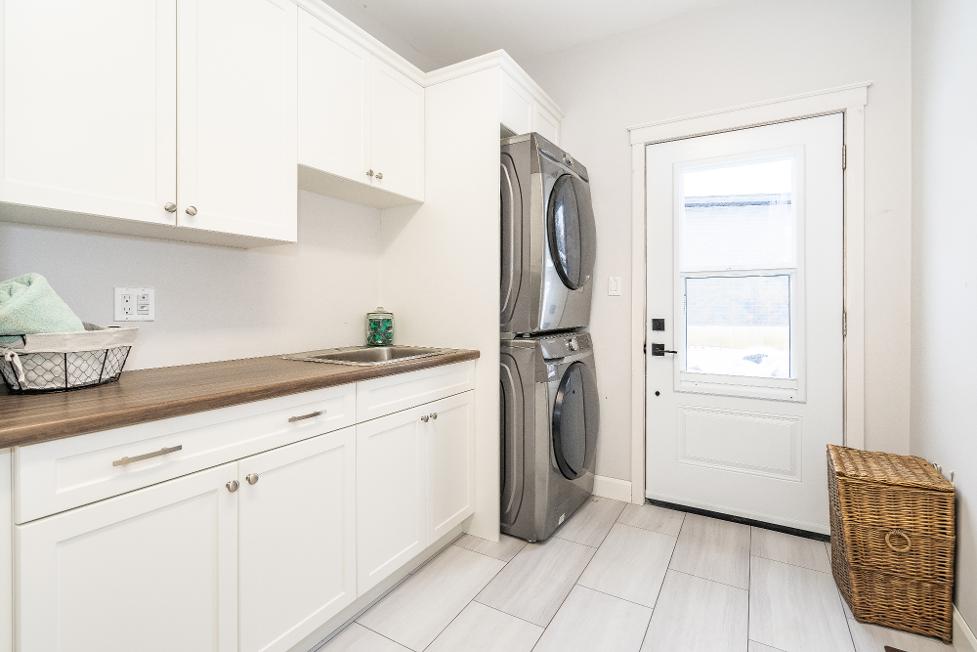
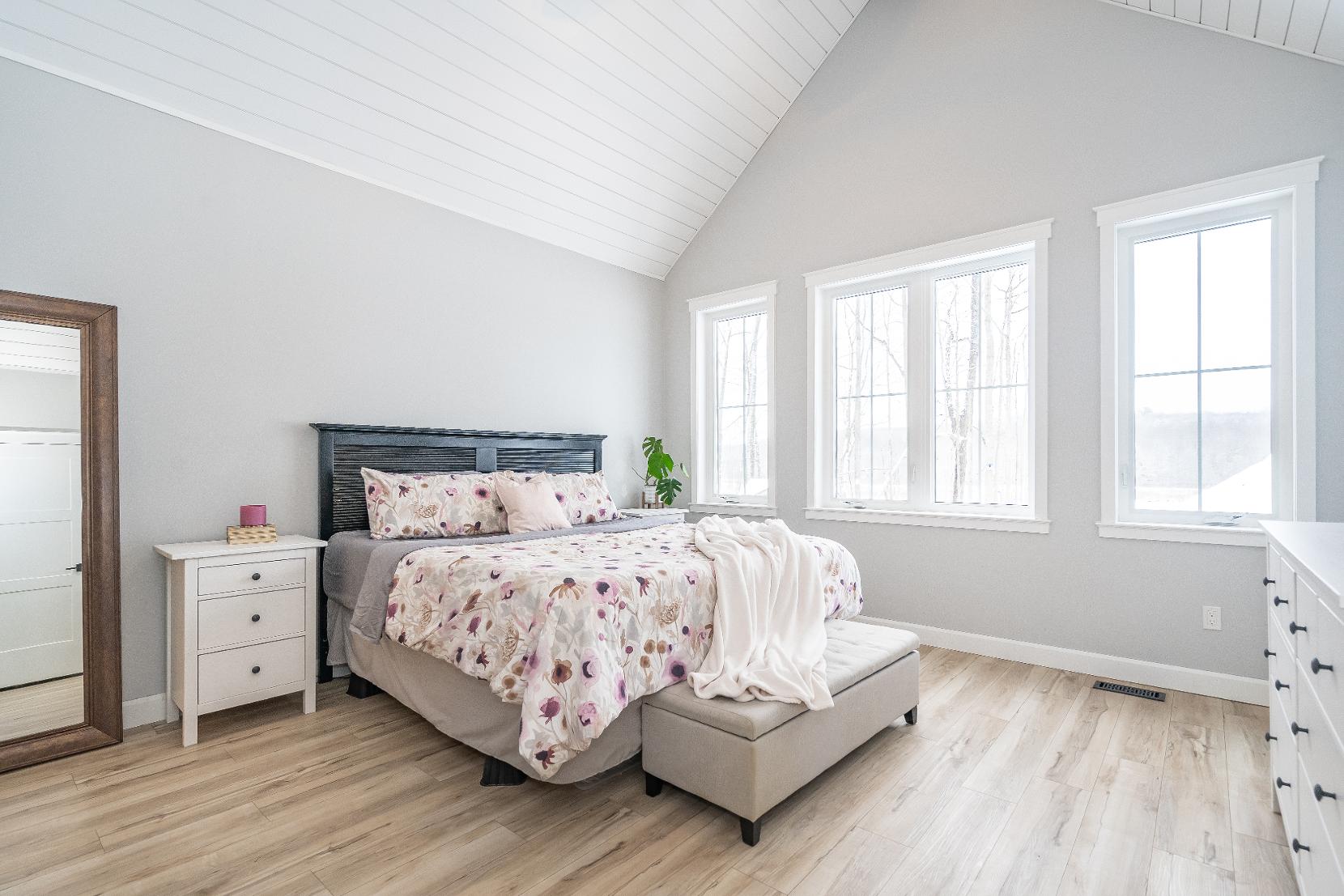
- Vinylflooring
- Vaulted ceiling paired with a wood beam and a ceiling fan
- Collection of surrounding windowscreating a bright and airysetting
- Large walk-in closet
- Exclusive ensuiteprivilege
Ensuite 4-piece
- Ceramic tile flooring
- Recessed lighting
- Barn doorentry
- Oversized vanitywith greycabinetry
- Freestanding bathtub
- Glass-walled showerwith a handheld showerhead
- Expansivewindow
- Modern touches
Bedroom 12'4" x 11'0"
- Vinylflooring
- Spaciouslayout
- Dualdoorcloset
- Modern paint tone
- Oversized bedside windowwelcoming soft naturallighting
Bedroom 12'4" x 11'0"
A Primary Bedroom 17'6" x 13'11" B C D E
- Vinylflooring
- Sizeable layout
- Feature wall
- Dualdoorcloset
- Bedside window
- Soft paint tone
- Potentialto convert into a homeoffice
Bathroom 4-piece
- Ceramic tile flooring
- Two vanities
- Standalone shower enhanced bysliding glass-doors,a recessed light,a built-in niche,and set within a tiled surround
- Window
- Neutralfinishes
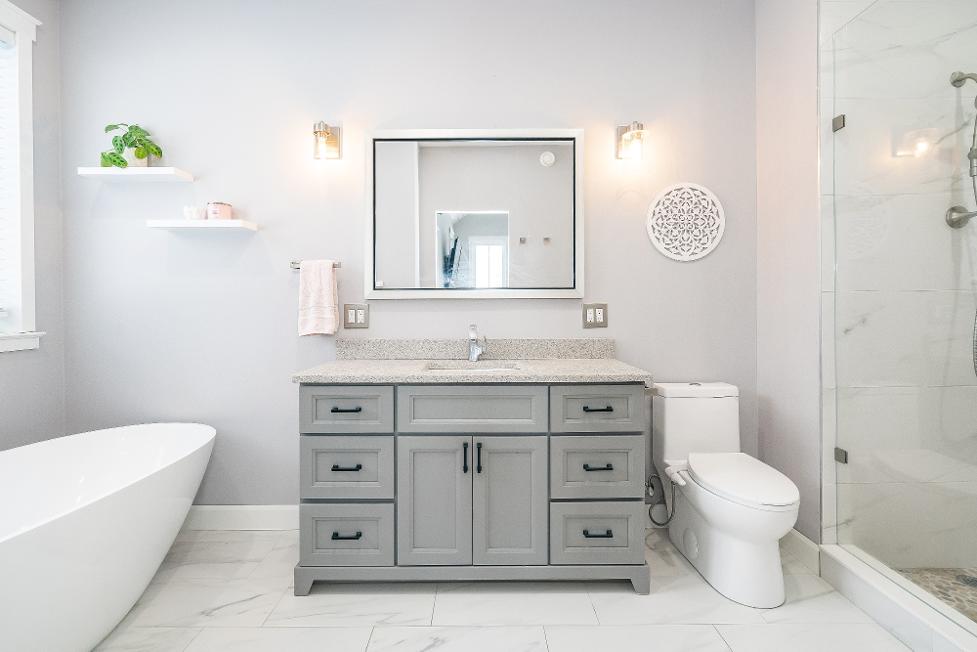

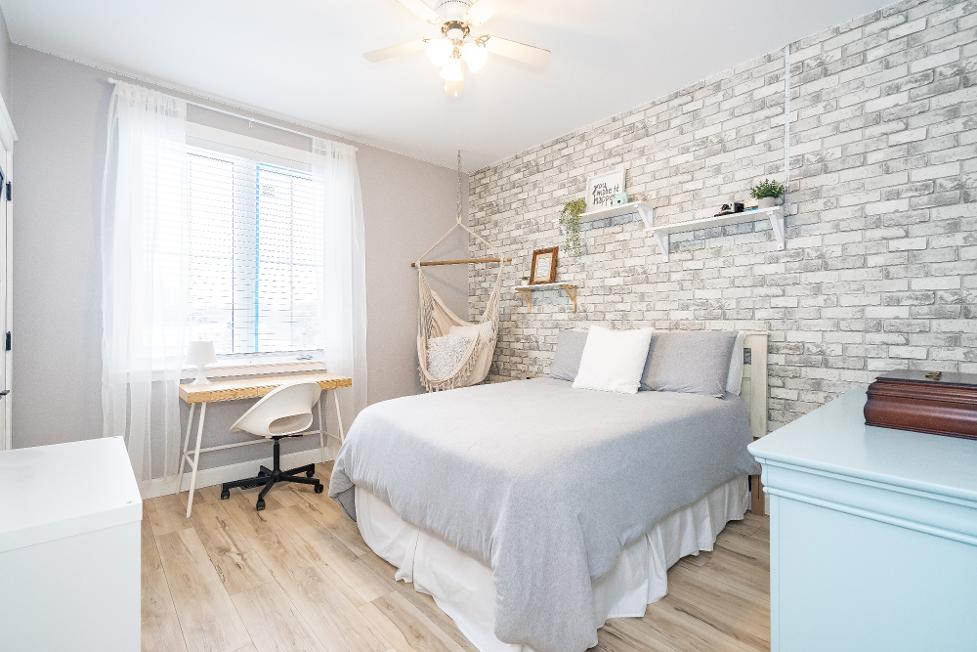
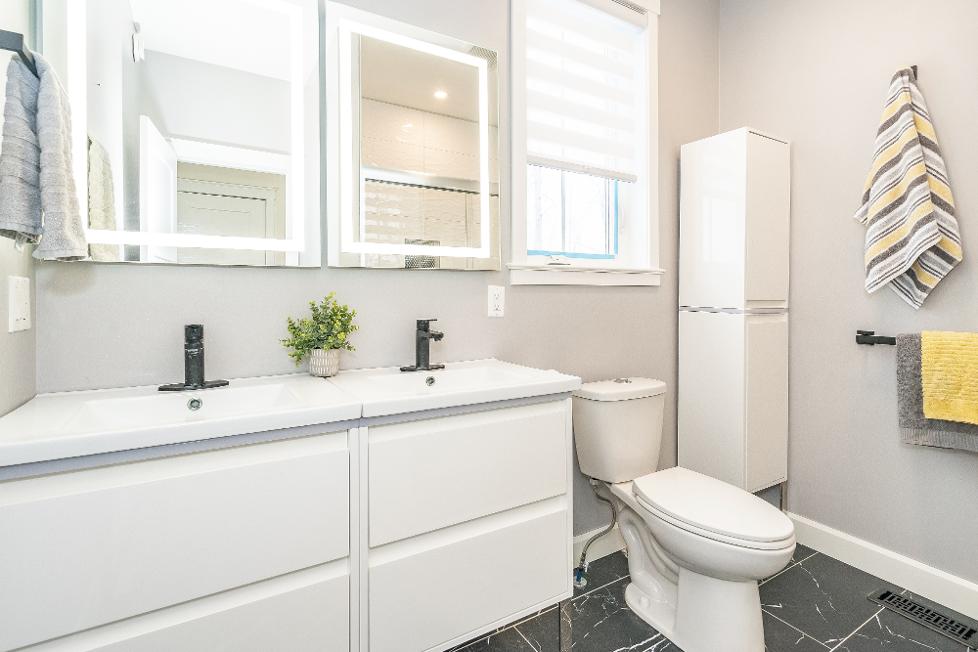

26'2"x17'11"
- Vinylflooring
- Flexibleliving space
- Partiallyvaulted ceiling adorned by recessed lighting
- Sizeable windowscreating a bright and sunlit setting
- Opportunityto utilizeasa recreation room,gym,orhome theatre

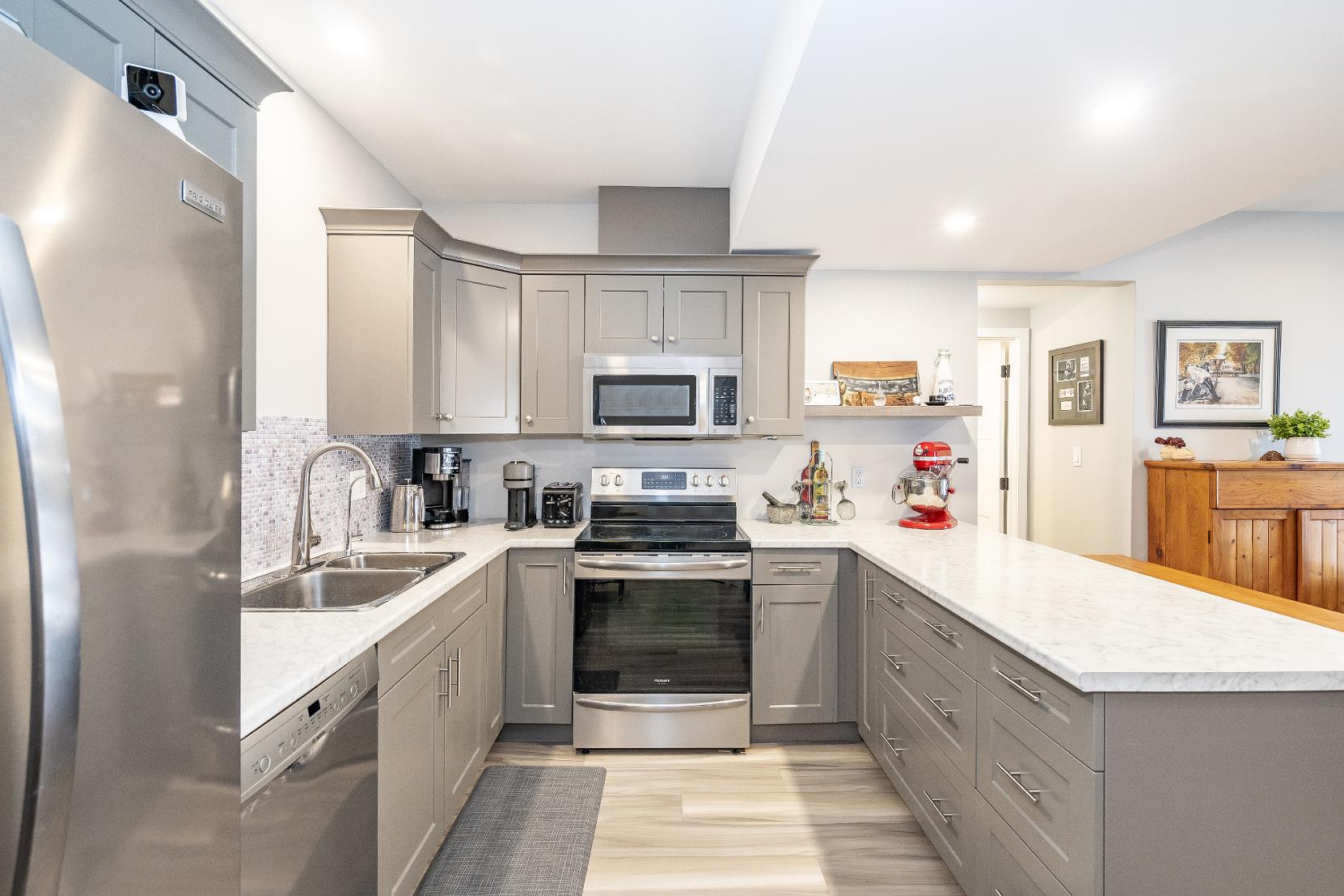
A Kitchen
20'11" x 9'5"
- Vinylflooring
- Recessed lighting
- Cabinetrywith a crown moulding detail
- Expansivepeninsula with breakfast barseating
- Dualsinkwitha gooseneckfaucet
- Stainless-steelappliances
B Living Room 17'11" x 13'3"
- Vinylflooring
- Recessed lighting
- Open to the kitchen allowing forseamlessconversations
- Neutralpaint tone
- Sliding glass-doorwalkout leading to thebackyard

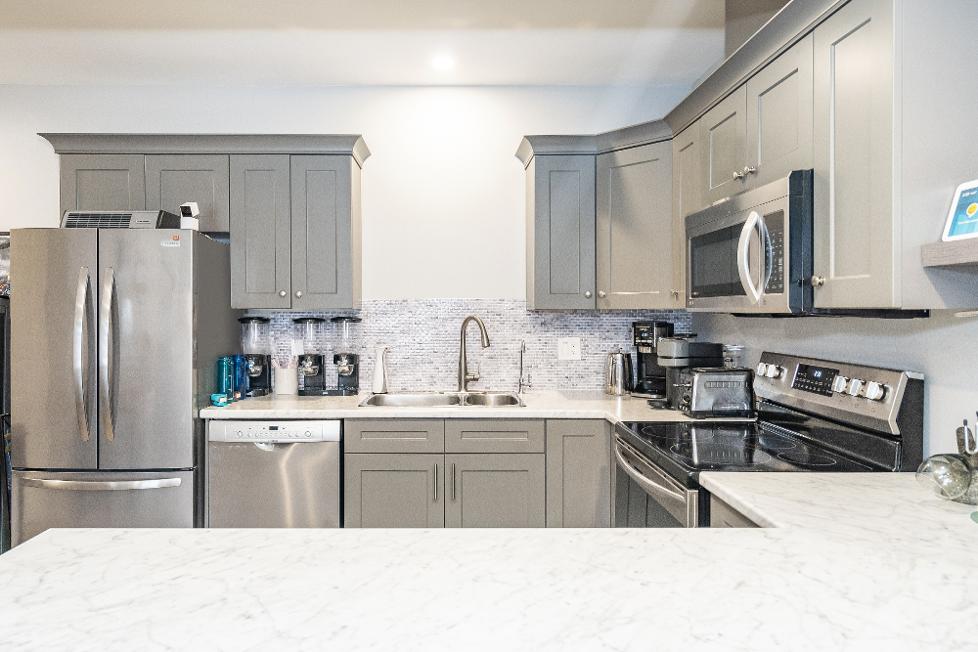
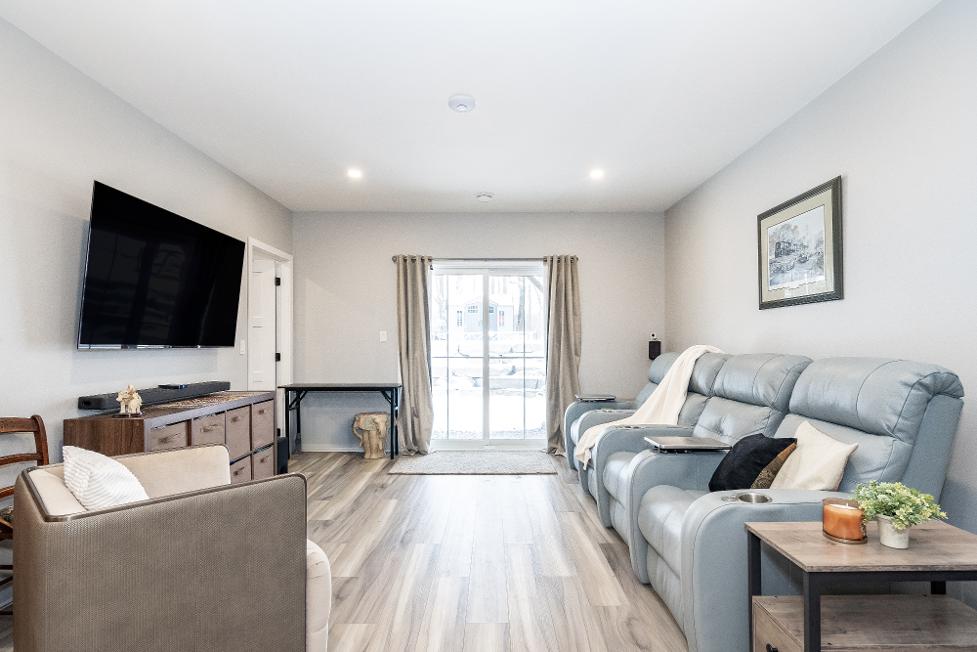

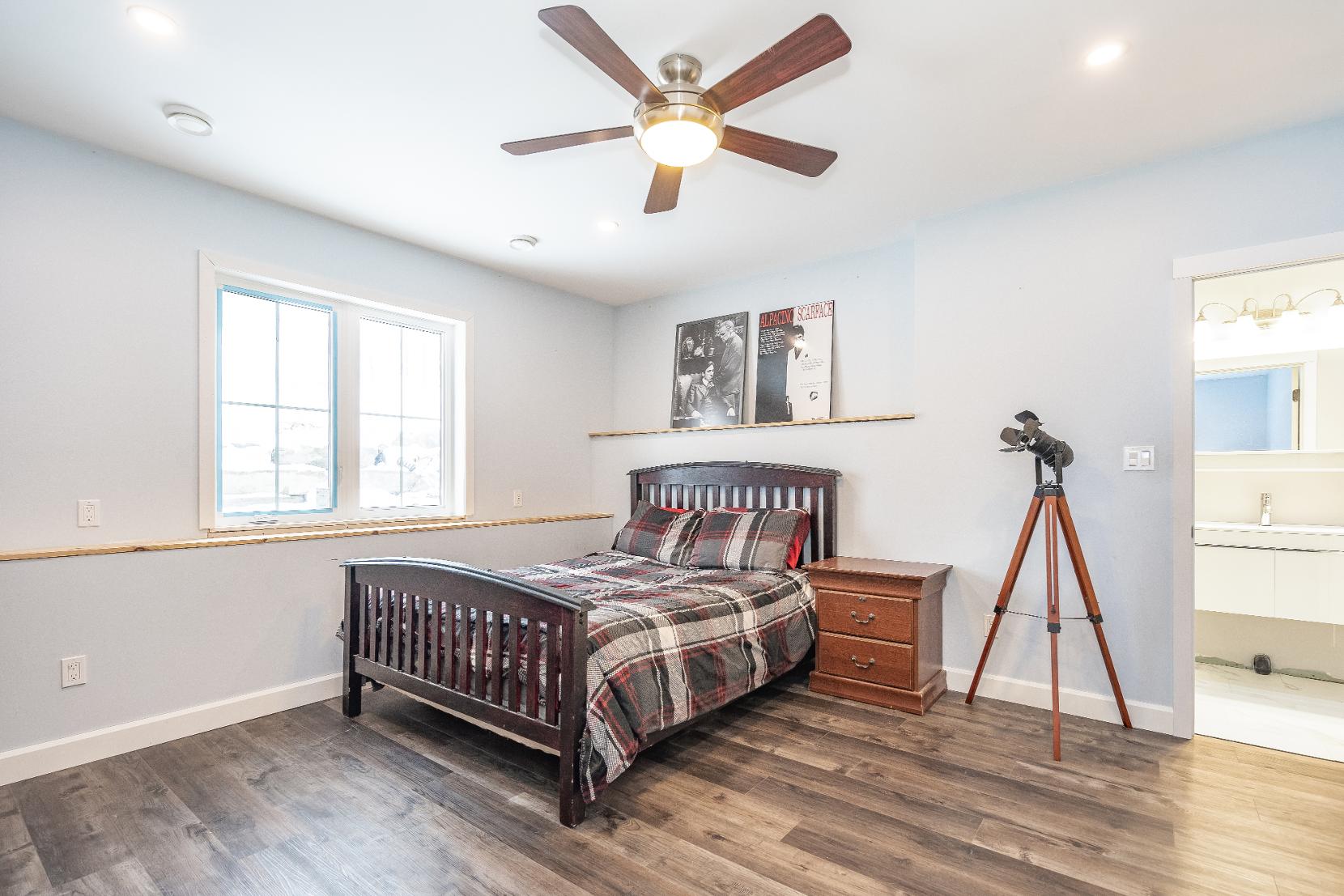
Bedroom
Bedroom
A Bedroom 14'9" x 13'2" B C D
- Vinylflooring
- Spaciouslayout
- Ceiling fan
- Large reach-in closet
- Above-grade window
casting soft natural
lighting
- Ensuite privilege
Ensuite 3-piece
- Ceramic tile flooring
- Floating vanity
- Standalone showerset within a tiled surround
- Window - Neutralfinishes
12'6" x 11'11"
- Vinylflooring
- Wellsized
- Sizeable window
- Dualpaint tone
- Great forovernight guestsorextended family
12'0" x 11'11"
- Vinylflooring
- Recessed lighting
- Ceiling fan
- Expansive above-grade window
- Dualdoorcloset
- Semi-ensuite privilege
Bathroom 3-piece
- Vinylflooring
- Barn doorentry
- Feature wall
- Vanitywith storage
- Glass-walled showerwith a built-in nicheand a handheld showerhead
- Accessto the stackable washerand dryer
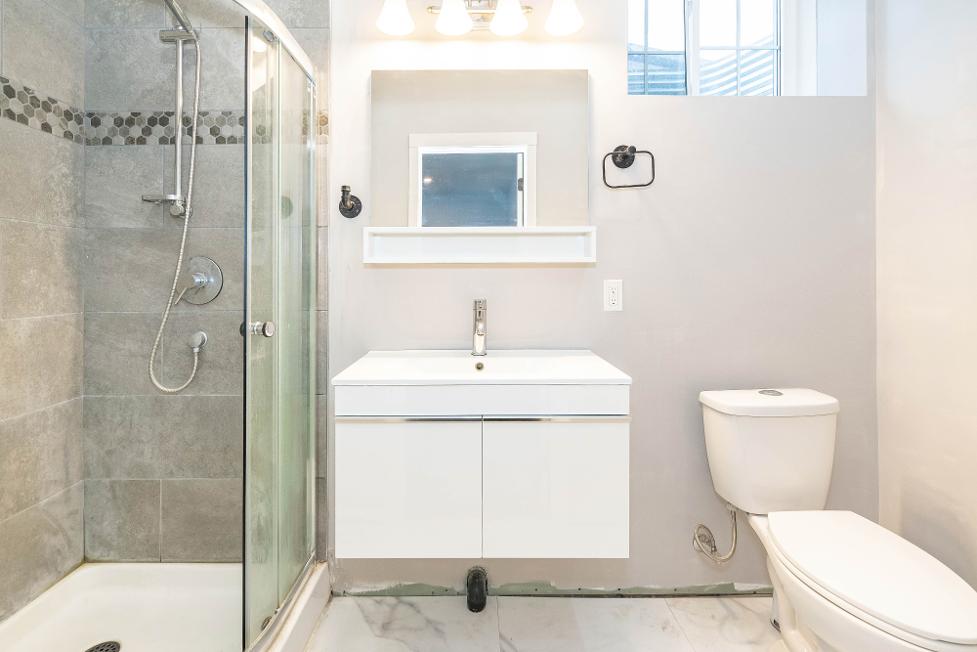

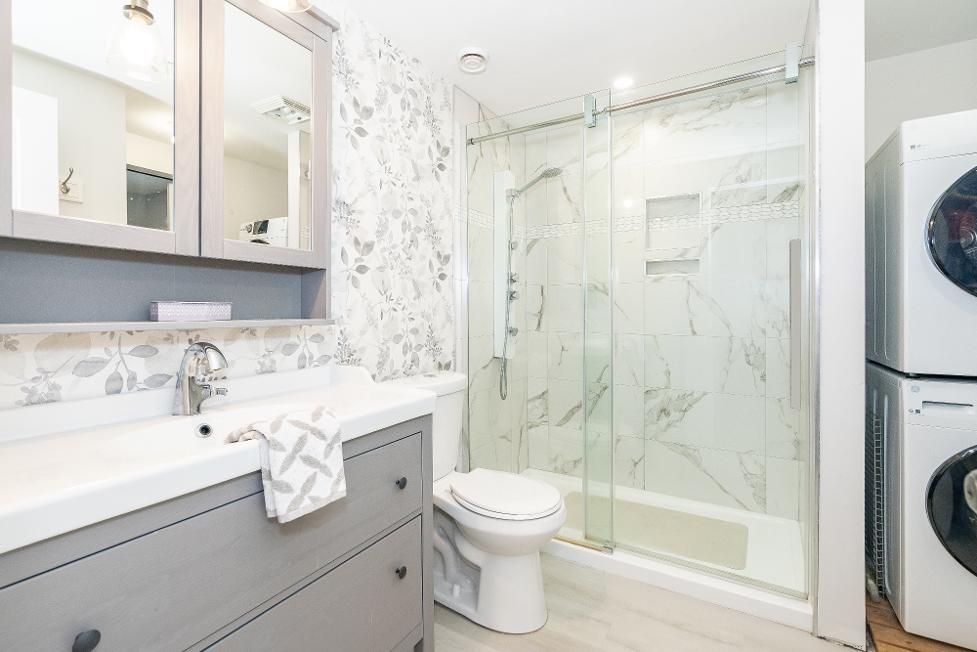
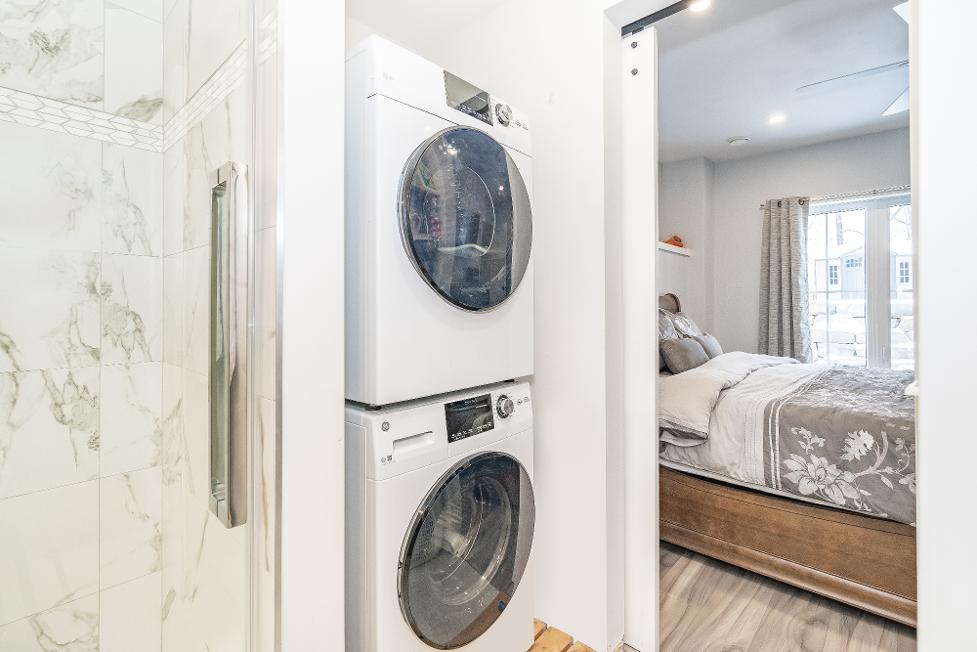

YOU'LL LOVE
- Newly-built and beautifullyfinished ranch bungalow
- Exceptionalcurb appeal highlighted bya covered front porch and an attached
two-cargarage
- Situated on nearlyhalf anacre of land surrounded byan abundance of greenspace
- Oversized raised backdeck
enhanced byglass-railings
- Nestled onlyminutesto amenities, grocerystores,ColdwaterArena, and commuterroutesincluding Highway12 and 400



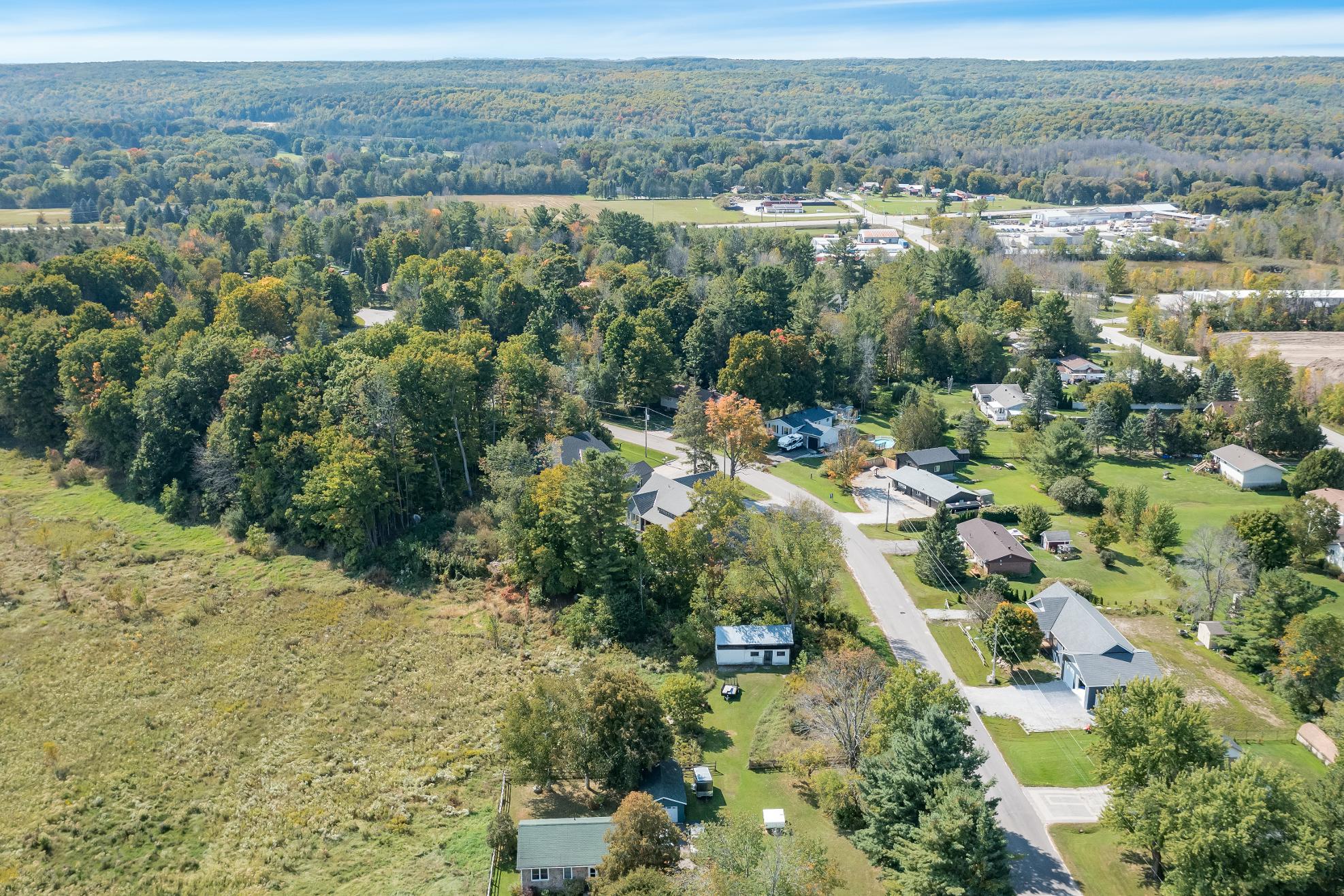
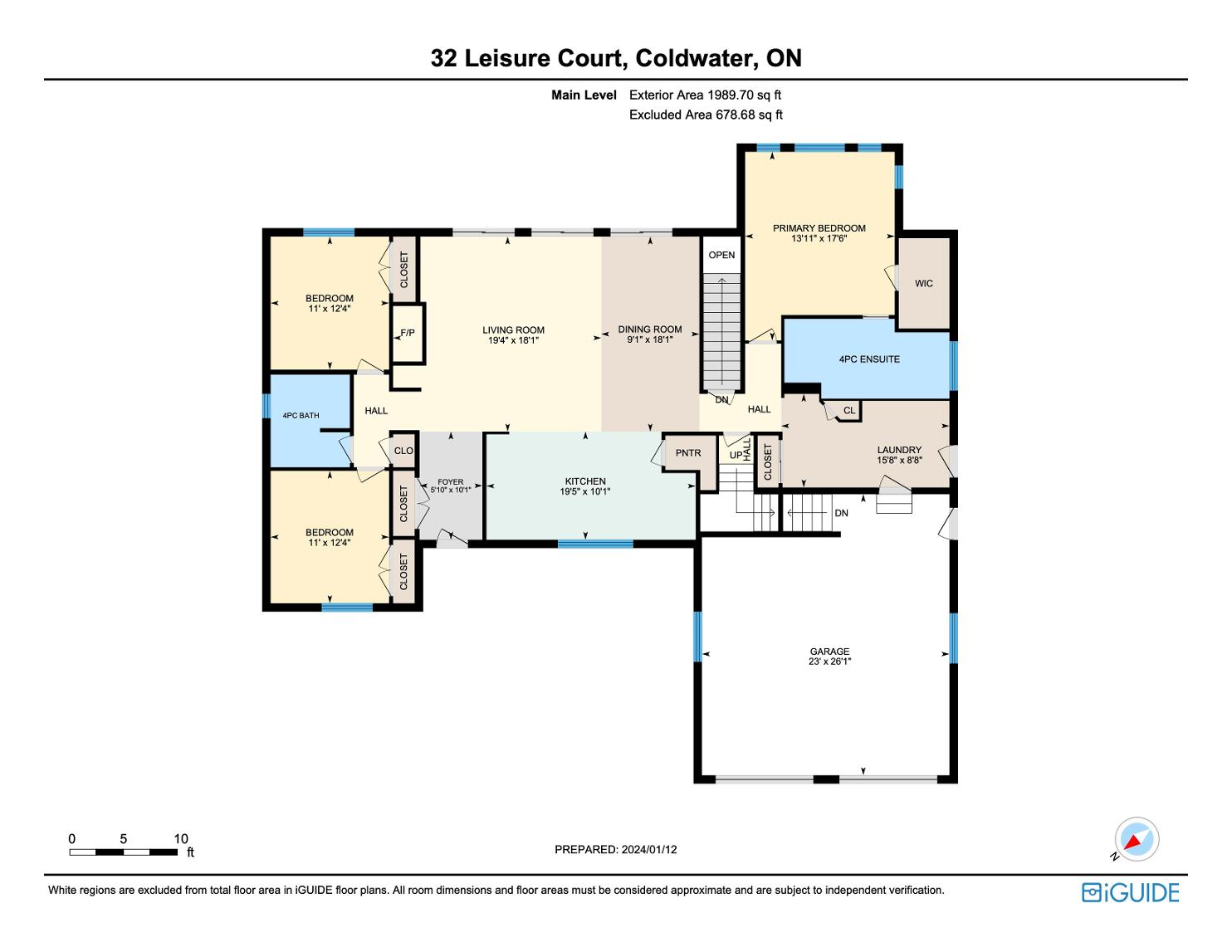

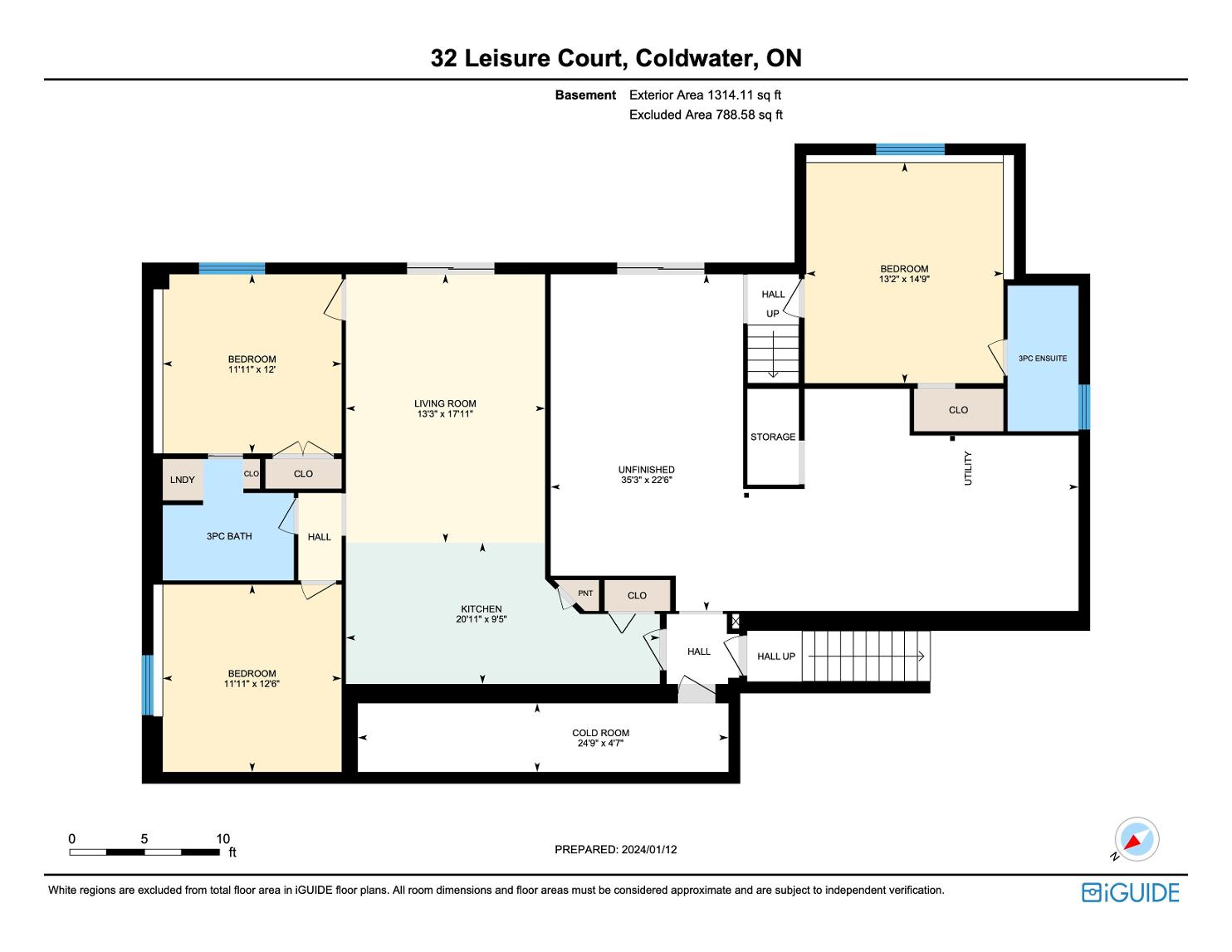

?You will be impressed as to what Severn has to offer you. Our rural and urban settlements such as Coldwater, Washago, Port Severn, Severn Falls and Marchmont provide an atmosphere of comfort and relaxation all year-round.?
? Mayor Mike Burket t , Tow nship of Severn
Population: 13,477
Website: TOWNSHIPOFSEVERN.COM
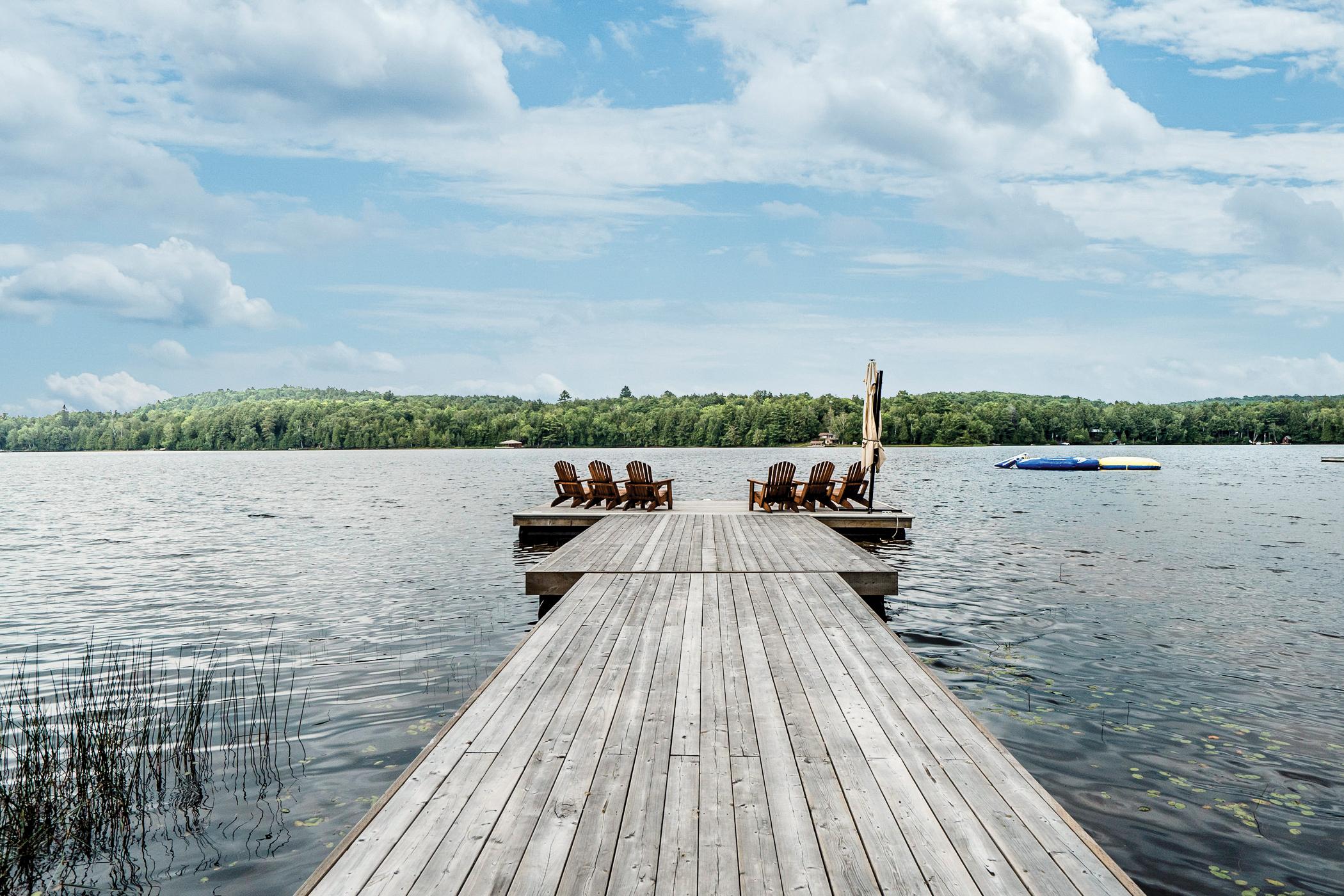
Notre Dame C.S. Scan
ColdwaterP.S.
LOCAL SECONDARYSCHOOLS
PatrickFogartyC.S.S.
Orillia S.S.
ELEMENTARYSCHOOLS
Frère André
INDEPENDENT ELEMENTARYSCHOOLS


Brookstone Academy
Otherarea schools,including French and private schoolsmaybeavailable forthis property Everyeffort ismade to ensurethat the schoolinformation provided conforms to allcurrentlypublished data,howeverthisdata isfrequentlysubject to change; revision and reviewbyeach respectable schoolboard and theirappointed officials As a result,no warrantycan applyto accuracy Formoreinformation,pleasecontact the Simcoe CountyDistrict SchoolBoard orthe Simcoe Muskoka Catholic District School Board.

CARLYON LOOP, Municipal Parking Lot at Division Rd and Carlyon Ln, Severn

CENTENNIAL PARK, 3376 Quetton St, Washago

HAWK RIDGEGOLF& COUNTRYCLUB, 1151 Hurlwood Ln, Severn
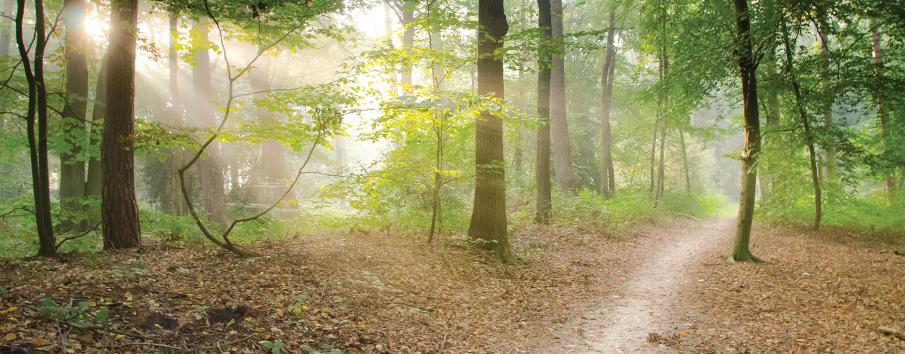
TIMBERLINEPARK, 3590 Timberline Ave, Severn

Professional, Loving, Local Realtors®
Your Realtor®goesfull out for you®

Your home sellsfaster and for more with our proven system.

We guarantee your best real estate experience or you can cancel your agreement with usat no cost to you
Your propertywill be expertly marketed and strategically priced bya professional, loving,local FarisTeam Realtor®to achieve the highest possible value for you.
We are one of Canada's premier Real Estate teams and stand stronglybehind our slogan, full out for you®.You will have an entire team working to deliver the best resultsfor you!

When you work with Faris Team, you become a client for life We love to celebrate with you byhosting manyfun client eventsand special giveaways.


A significant part of Faris Team's mission is to go full out®for community, where every member of our team is committed to giving back In fact, $100 from each purchase or sale goes directly to the following local charity partners:
Alliston
Stevenson Memorial Hospital
Barrie
Barrie Food Bank
Collingwood
Collingwood General & Marine Hospital
Midland
Georgian Bay General Hospital
Foundation
Newmarket
Newmarket Food Pantry
Orillia
The Lighthouse Community Services & Supportive Housing

#1 Team in Simcoe County Unit and Volume Sales 2015-Present
#1 Team on Barrie and District Association of Realtors Board (BDAR) Unit and Volume Sales 2015-Present
#1 Team on Toronto Regional Real Estate Board (TRREB) Unit Sales 2015-Present
#1 Team on Information Technology Systems Ontario (ITSO) Member Boards Unit and Volume Sales 2015-Present
#1 Team in Canada within Royal LePage Unit and Volume Sales 2015-2019
