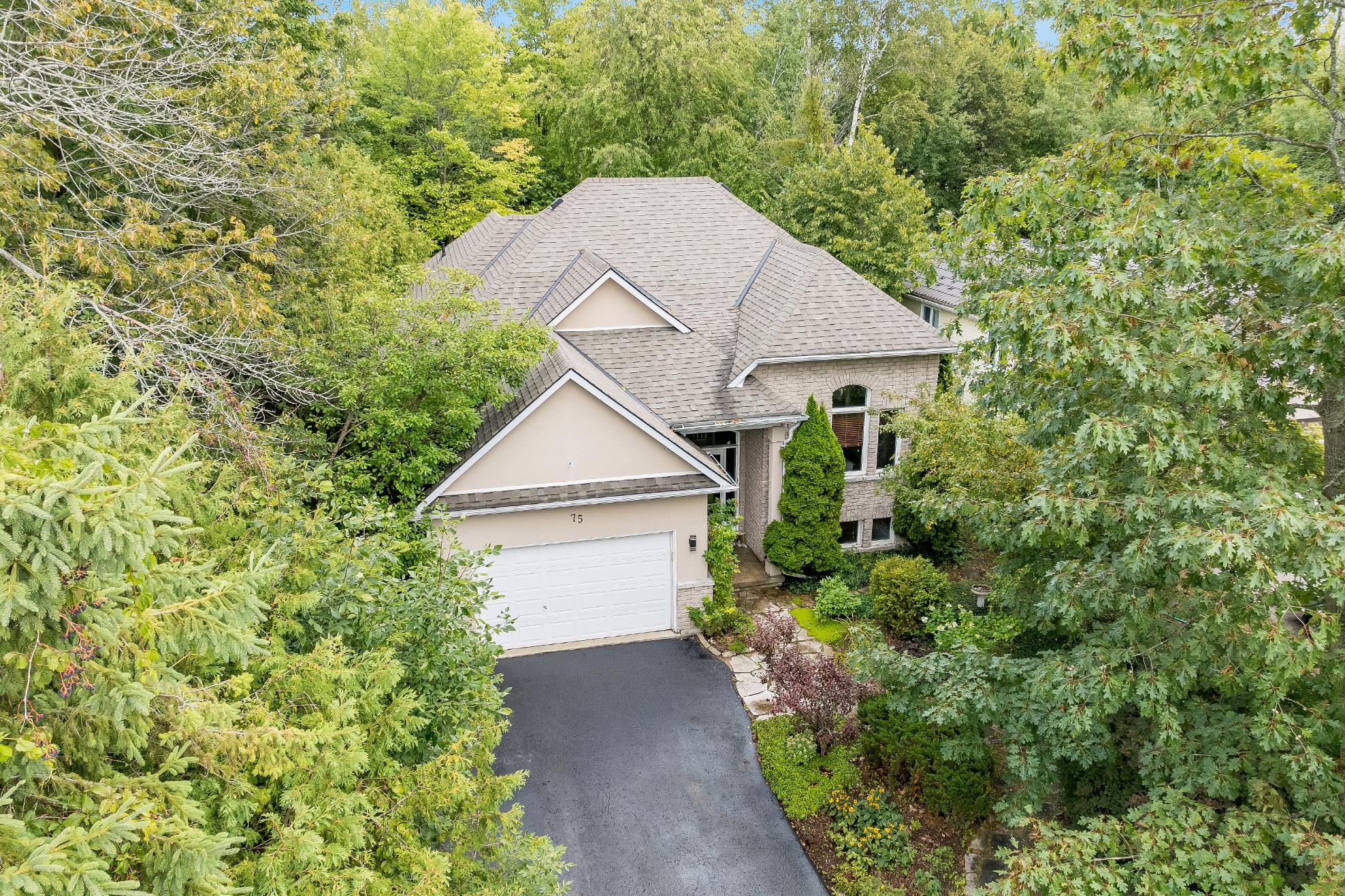
75 62ND STREETSOUTH
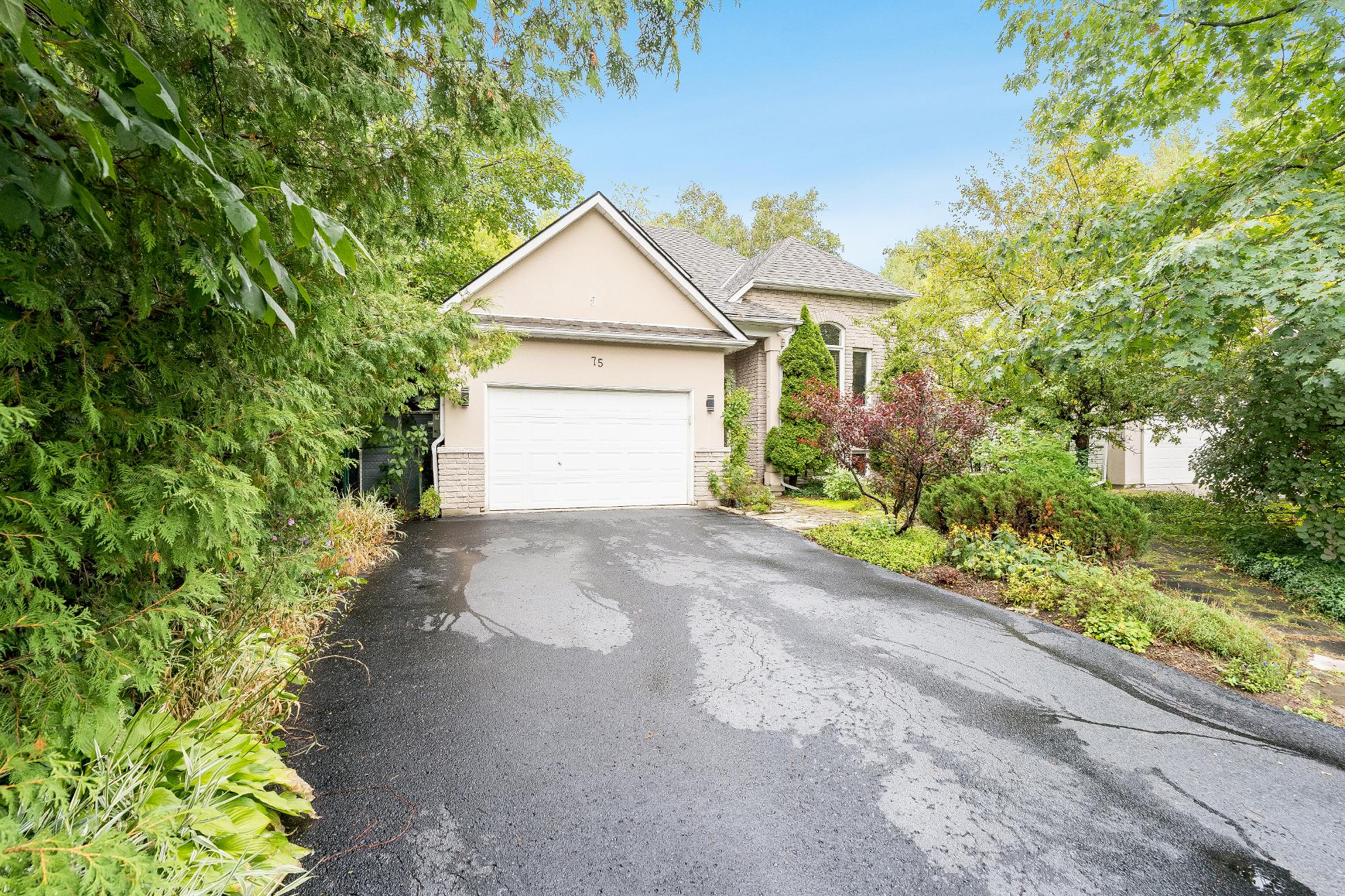
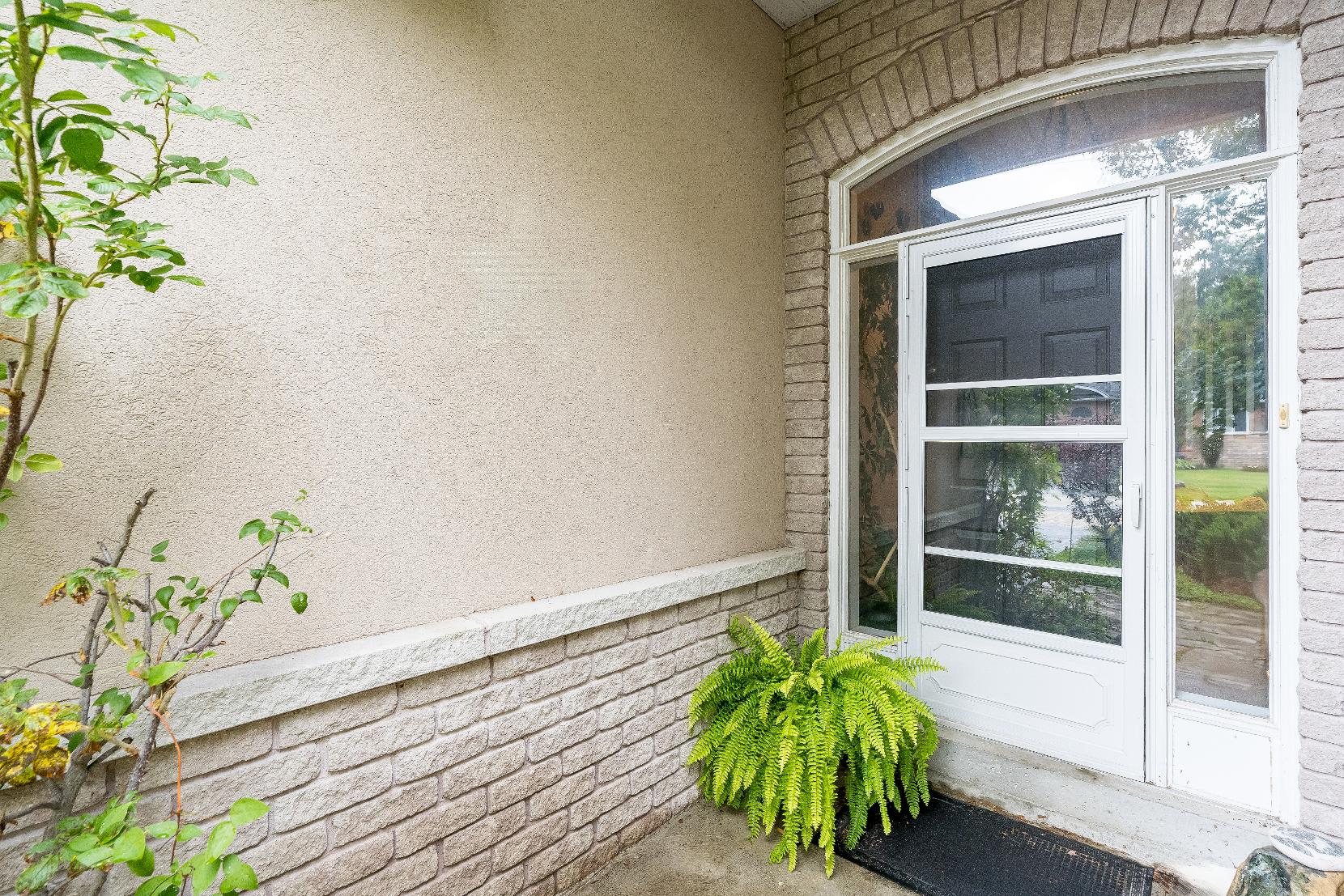
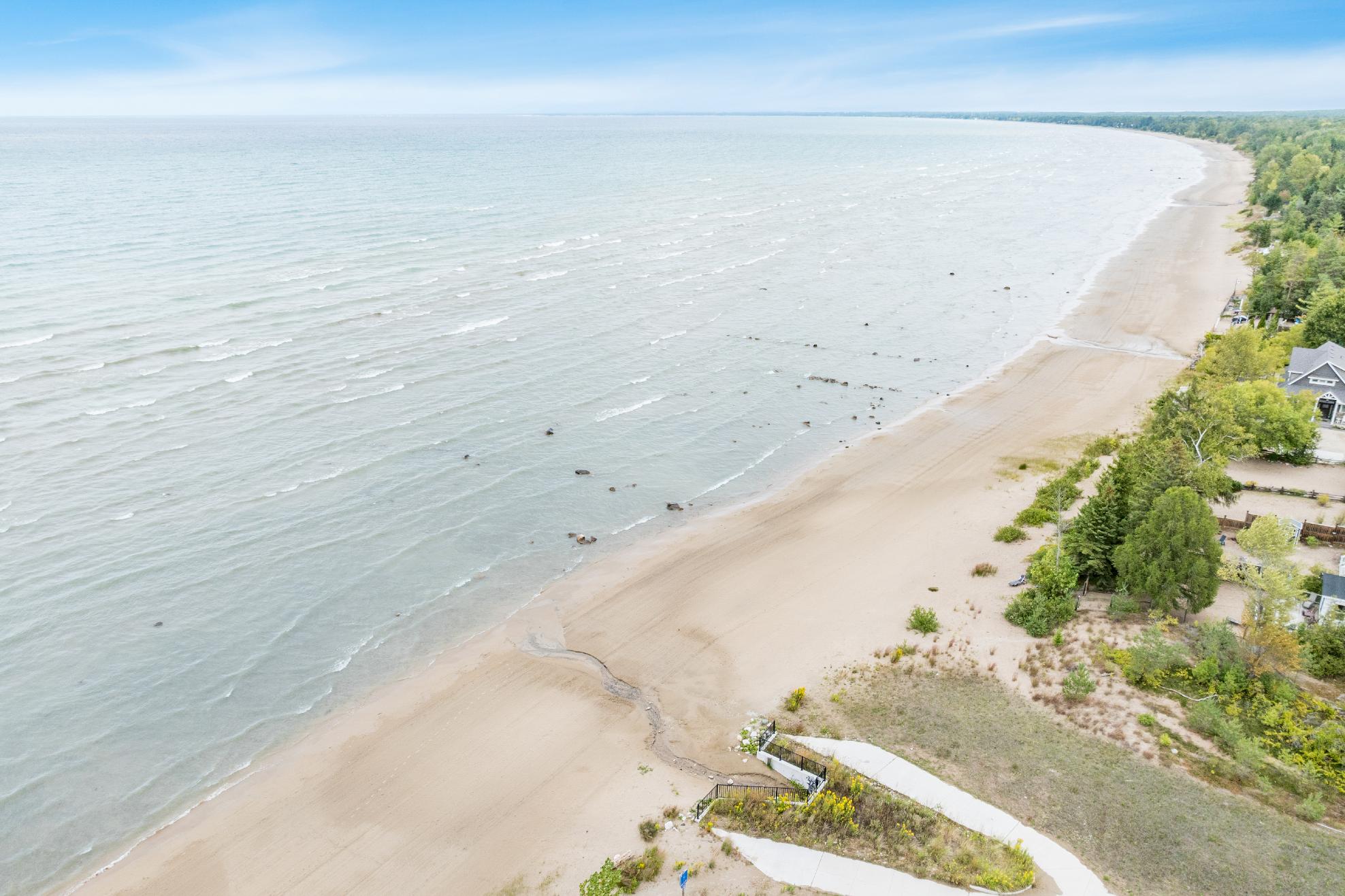



75 62ND STREETSOUTH




1
2
Just 500 metresfrom the sandyshoresof Wasaga Beach and Georgian Bay,with a traffic light forsafecrossings,perfect for walking,biking,ordriving to nearbygrocerystores,cafes,restaurants,and everydayconveniences,plus,enjoyquick connectionsto Collingwood,BlueMountain,Barrie,Toronto,and the GTA
Enjoythe high 9?ceilingsthroughout and a dramatic 11?ceiling bythe threefront-facing windowsinthe front living room creating a bright,welcoming atmosphere,with the open-concept design seamlesslyconnecting the living room,completewith a cozygasfireplace to the dining area and modern kitchen,perfect forboth relaxed familyliving and entertaining
3
4
Atrue chef?sdelight with stainless-steelappliances,a butcherblockcountertop,a classic subwaytiled backsplash,and tall cabinetrywith crown moulding detailing,meanwhilethe adjoining dining room featureswalkout accessto the deck,enhancing indoorand outdoorliving with ease
The primarysuitedeliversa walk-in closet,a beautifullyupdated 4-piece ensuite,and French doorsopening to the deck,while the main levelalso includesa second bedroom,a fullbathroom,and laundryroom,alongsidethe fullyfinished basement which expandsthe living space with two additionalbedrooms,a 3-piece bathroom,and a spaciousrecreation room with a gas fireplace,and enjoypeaceof mind with recent updatesincluding a reshingled roof (2019),an updated furnaceand hot water tank(2022),and an updated airconditioner(2023),so youcan move inwith confidence
5
Relaxin yourserene,tree-lined backyard featuring a multi-tierdeckwith glassrailings,a hot tub,and a gazebo,whetherit?s morning coffee oreveningsafterthe beach orskihill,thisfullyfenced yard isthe ultimate privateretreat
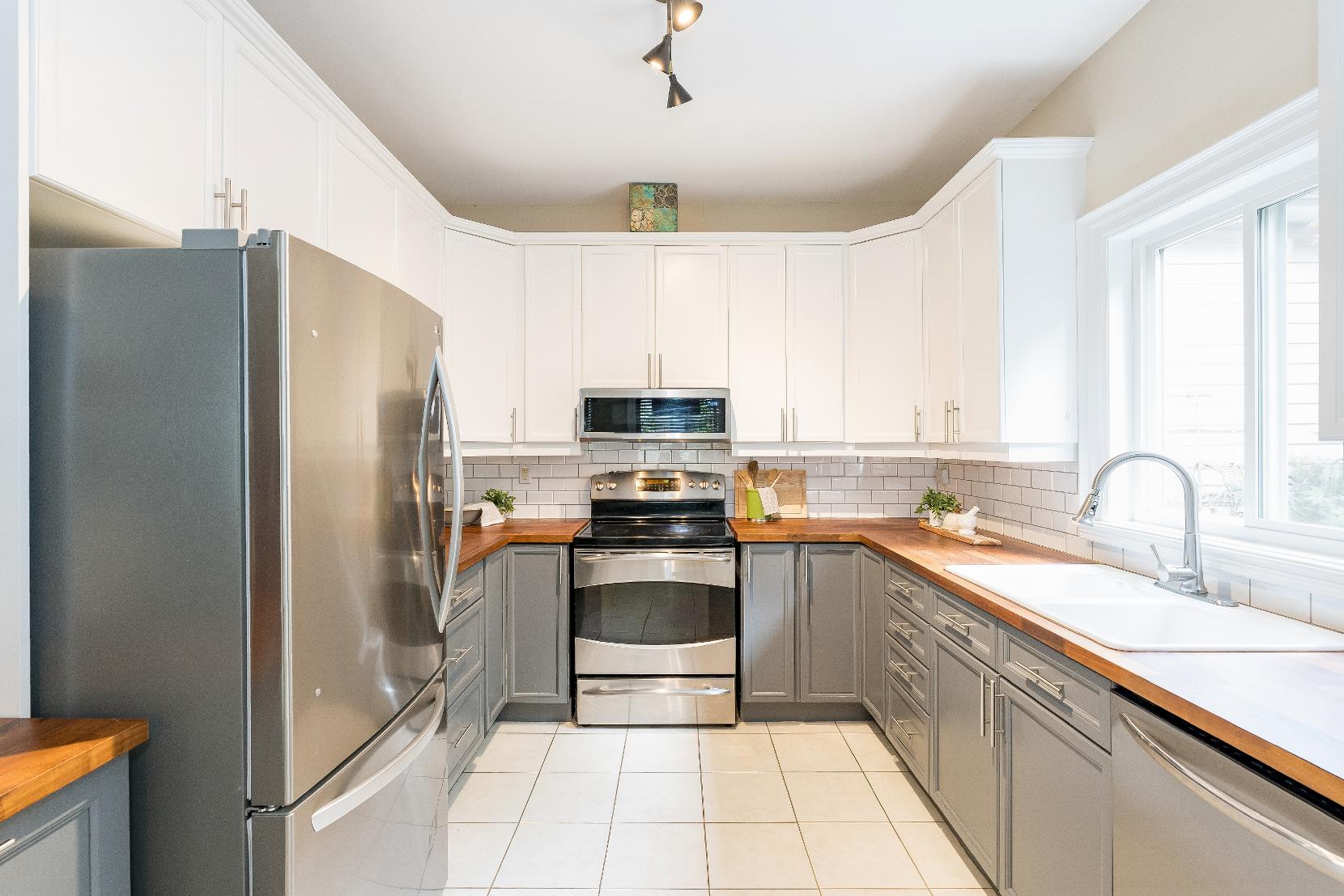
A Kitchen
10'3" x 10'1"
- Ceramic tile flooring
- Open to the dining room
- Wealth of two-toned cabinetryfinished with crown moulding detailing
- Butcherblockcountertop complemented by a subwaytiled backsplash
- Dualsinkpaired with a gooseneck faucet and an over-the-sinkwindow
- Built-in beveragestoragefor added convenience
- Stainless-steelappliances
B Dining Room
10'8" x 10'4"
- Ceramic tile flooring
- Easilyaccommodatesa formaldining setup
- Windowallowing naturallight to spillin
- Neutralpaint toneto match anydecor and style
- Sliding glass-doorwalkout leading to thedeck,perfect forseamless indoor-outdoorliving

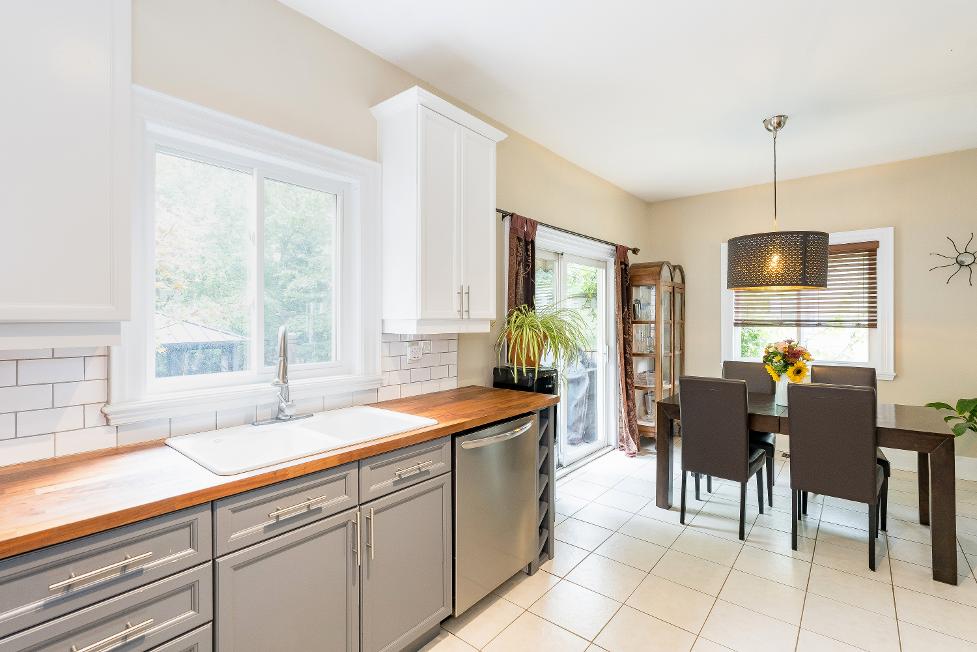
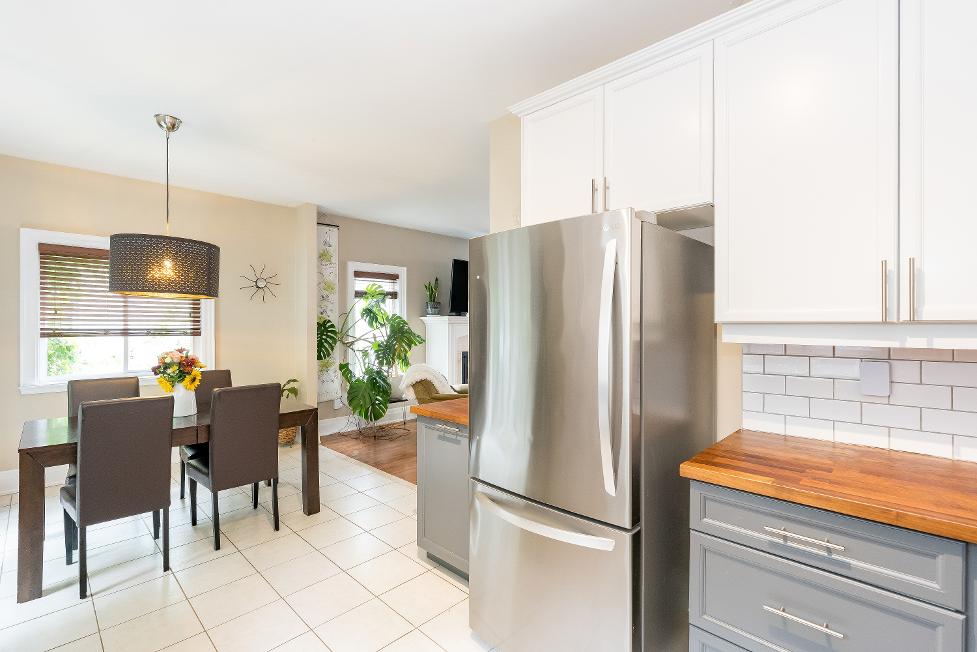
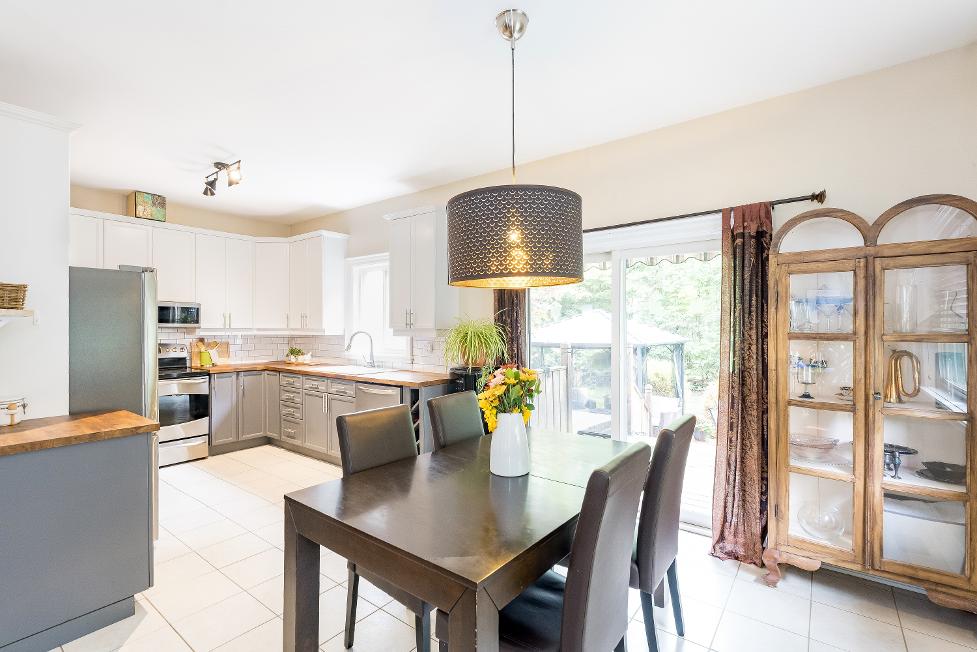
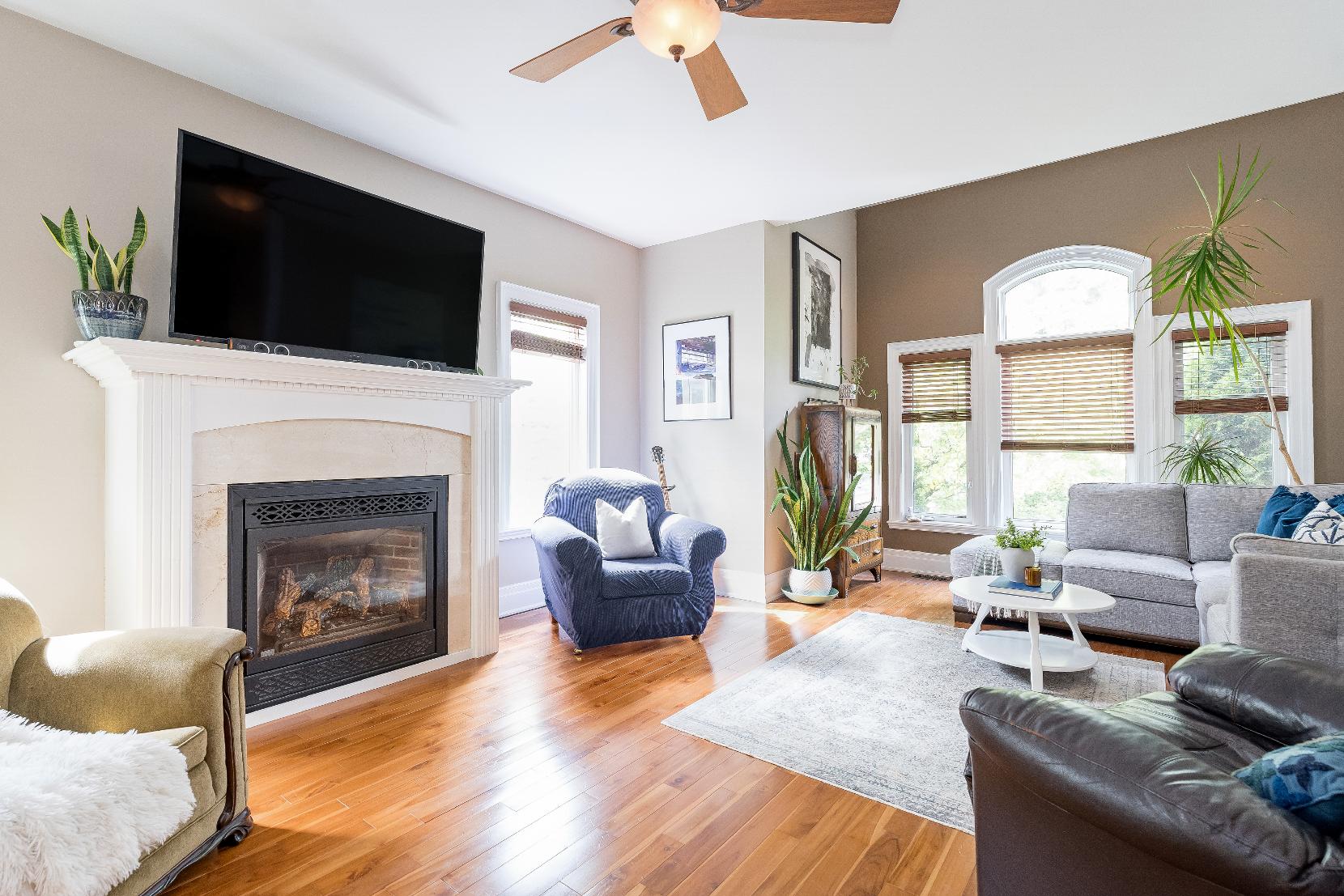
Living Room
22'5" x 21'11"
- Hardwood flooring
- Spaciouslayout,idealforhosting friends and family
- Open to the dining room
- Gasfireplacecompletewith a mantle, perfect to enjoyduring the coolermonths
- Two windowsframing the fireplaceand bathing the space insoft sunlight
- Three additionalfront-facing windows flooding the space with naturallighting
- 9'ceiling throughout accompanied byan 11' ceiling in front of the threewindows
- Ceiling fan foradded comfort
- Illuminated byrecessed lighting
- Neutralpaint hueaccompanied bya darker toned feature wall
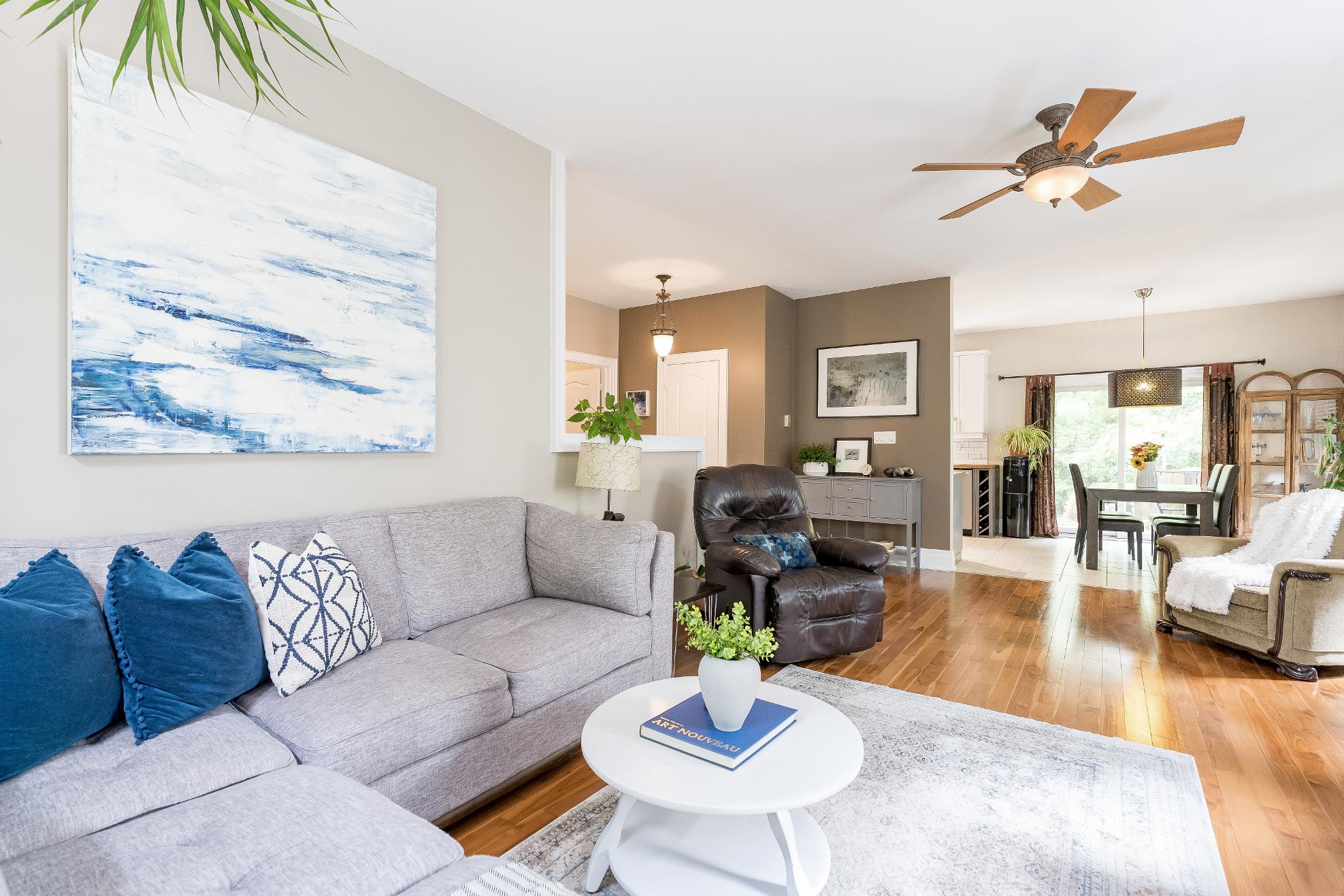
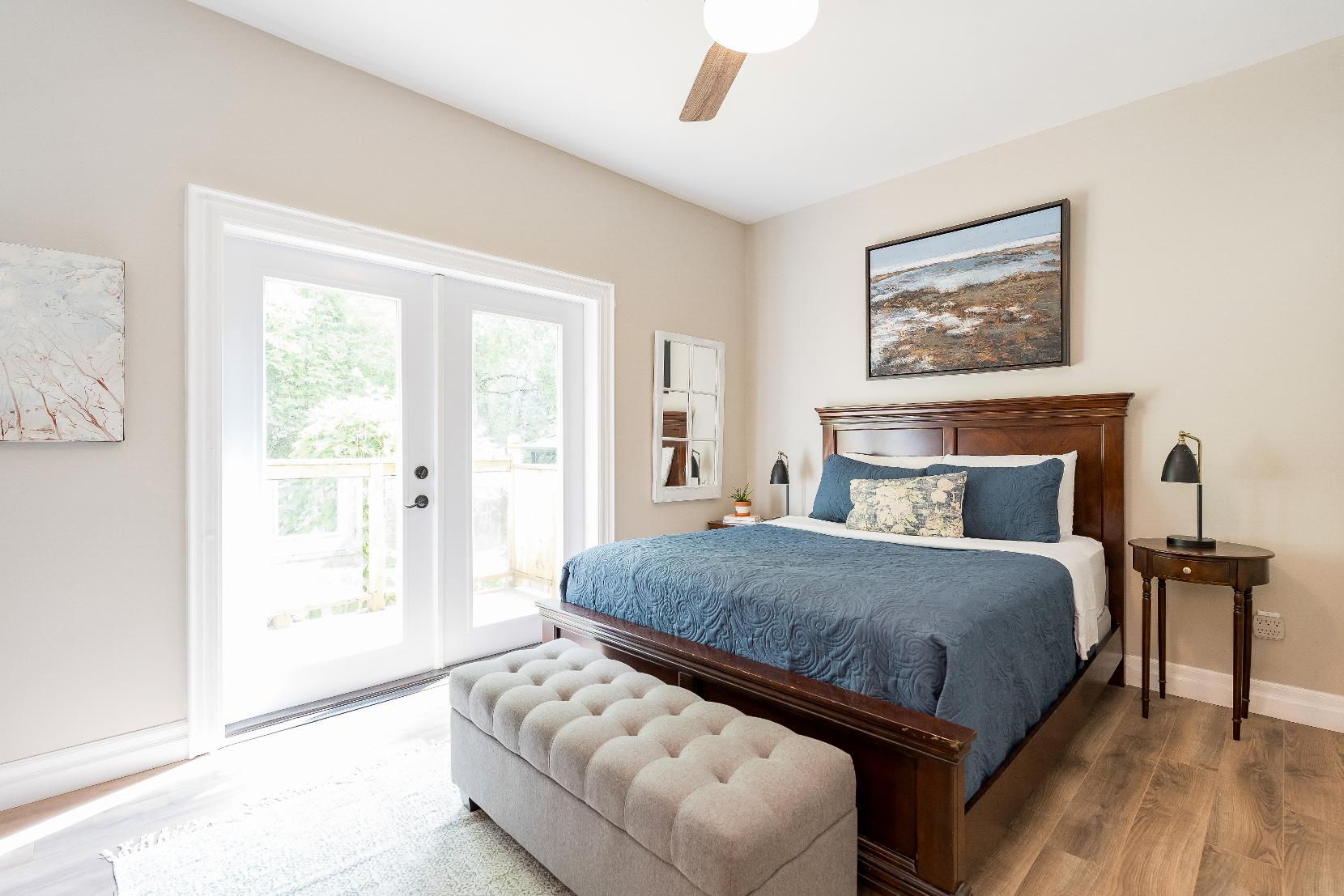
13'10" x 11'4" B
- Laminateflooring
- Suitable fora queen-sized bed
- Walk-in closet finished with built-in shelving for seamlessorganization
- Ceiling fan
- Versatile paint hue
- Ensuite privilege
- French doorwalkout leading to the backyard,perfect for enjoying yourmorning coffee
4-piece
- Vinylflooring
- Recentlyrenovated
- Singlesinkvanityboasting ample counterspaceand under-the-sinkcabinetry
- Combined bathtub and shower flaunting a subwaytiled surround,a built-in nichewith a herringbonedetail,and a sliding glass-door
- Well-sized windowfora refreshing airflow
10'10" x 10'0" D
- Carpet flooring
- Sizeablelayout idealfora full-sized bed
- Closet
- Ceiling fan foradded comfort
- Windowoverlooking a treed view
- Neutralpaint tone to match anyaesthetic
4-piece
- Ceramic tile flooring
- Centrallylocated foreasy guest usage
- Vanitycompletewith an oval ceramic sink
- Under-the-sink cabinetry showcasing blackhardware
- Bathtub and showercombined foradded convenience
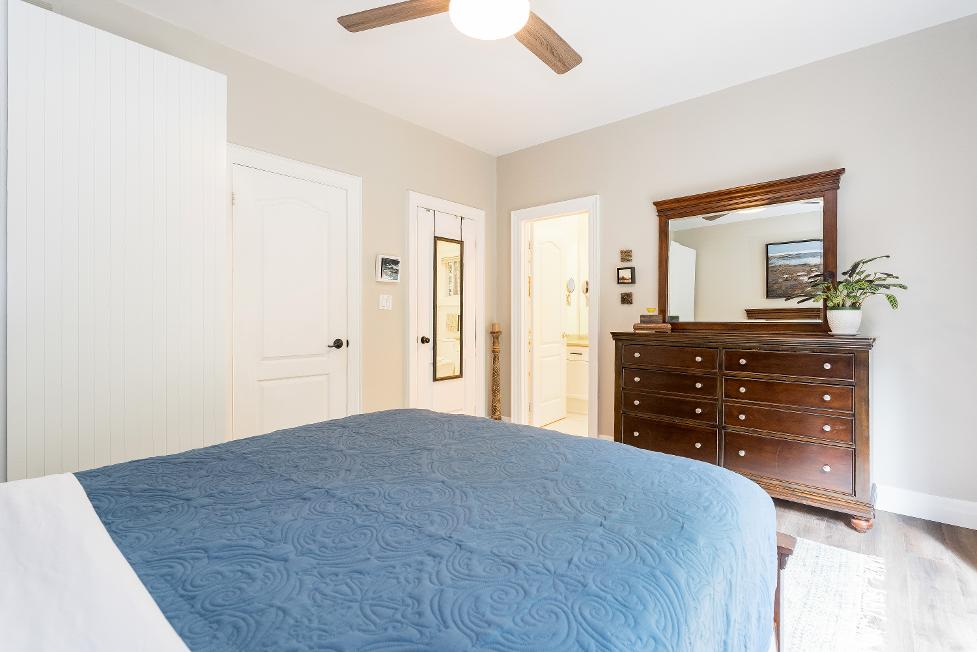
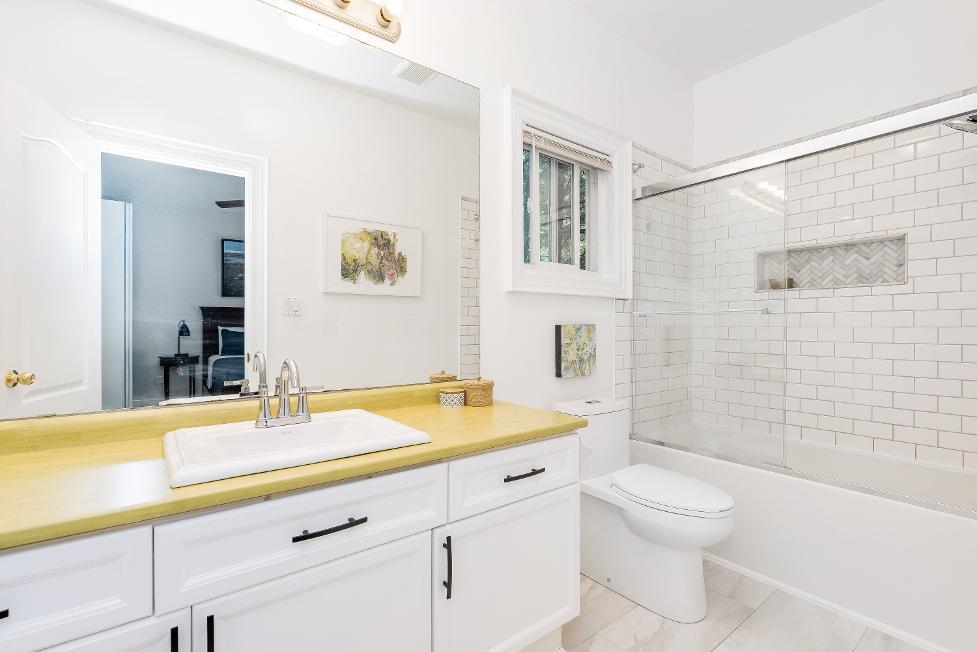
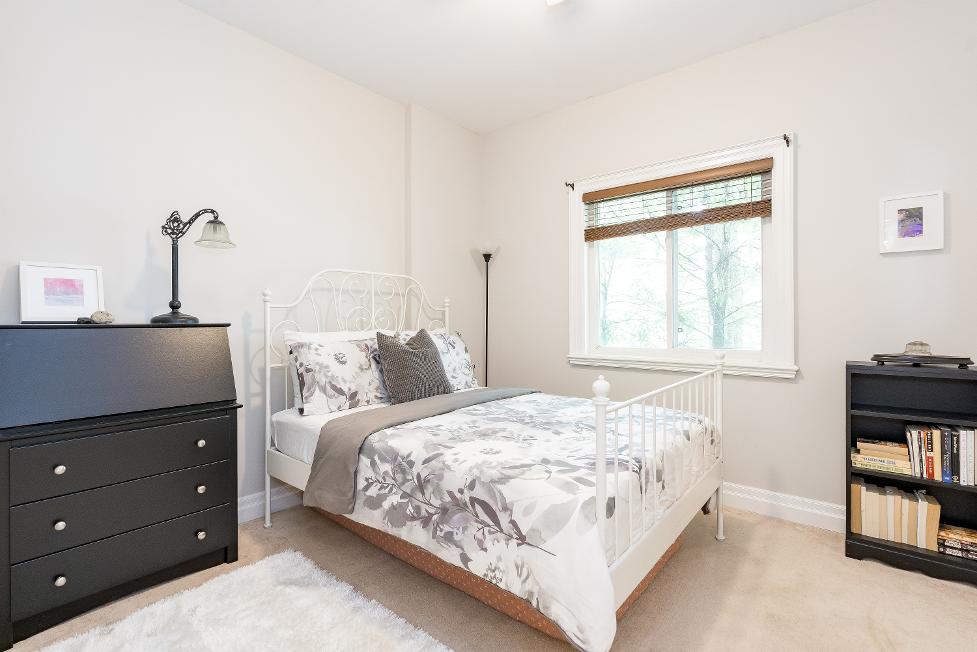
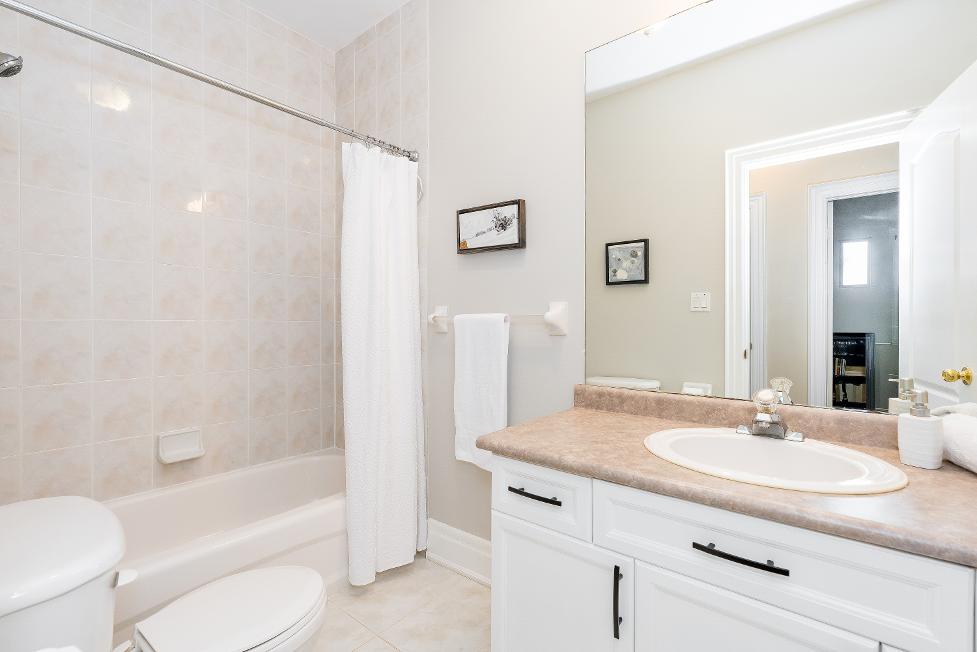
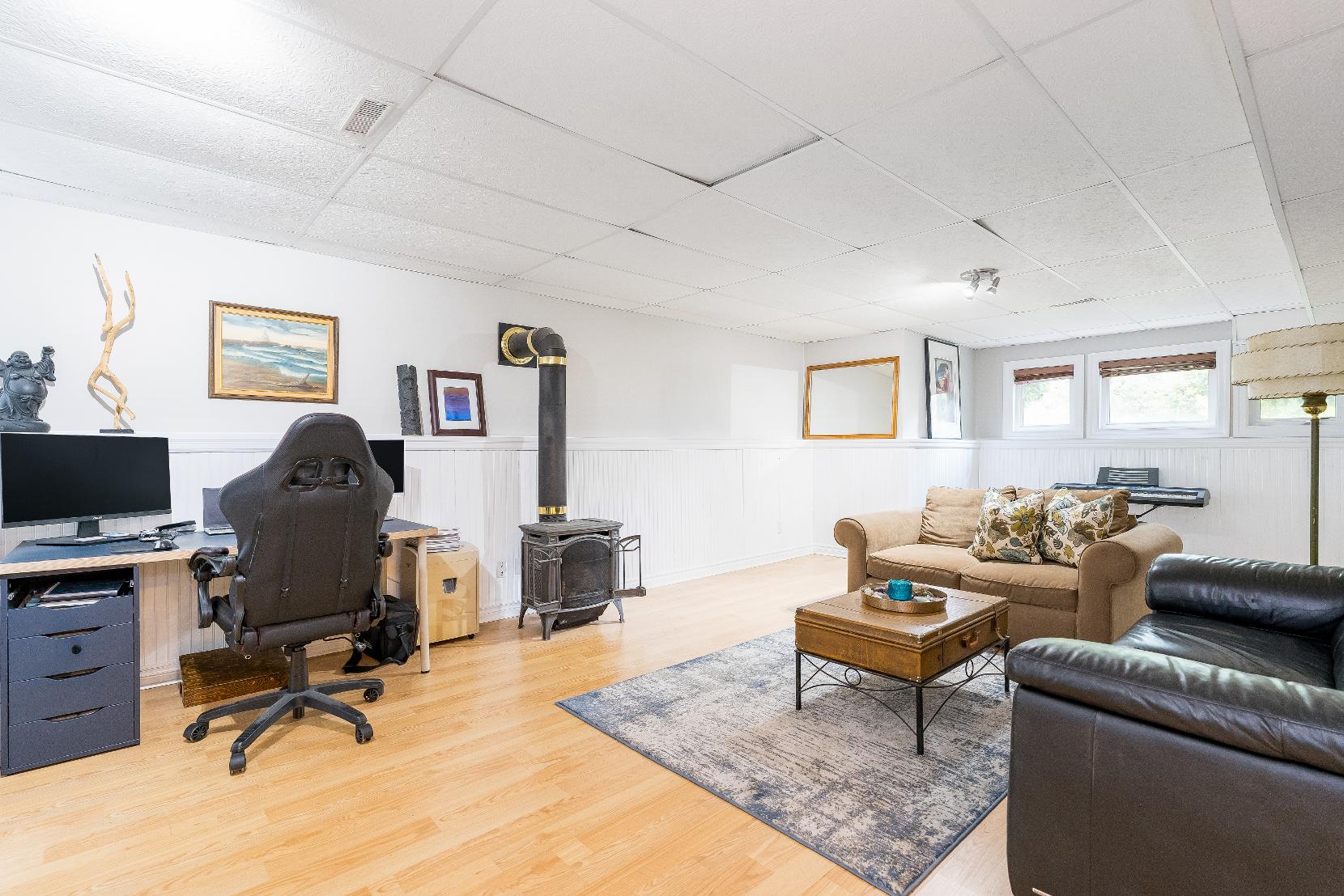
A Recreation Room
28'7" x 27'1"
- Laminateflooring
- Generouslysized
- Great space fora varietyof uses
- Two closetsforadded storage
- Three windowswelcoming in warm sunlight
- Staywarm bythe gasfireplace during thewintermonths
- Neutralpaint toneaccented by beadboard detailing
Bedroom
15'6" x 15'3"
- Laminateflooring
- Functioning asa workshop
- Windowoverlooking the backyard
- Two closetscomplete with bi-fold doors
- Paleyellowpaint hue complemented bya wood paneled beadboard
- Accessto the utilityroom
12'6" x 12'5" C
- Laminateflooring
- Potentialto convert to a guest bedroom,a homeoffice,ora hobbyspace
- Windowbathing the spacein naturallighting
- Sizeablecloset
- Light paint toneaccompanied bywood beadboard throughout
Bathroom
3-piece
- Vinylflooring
- Single ceramic sink
- Cornershowerpaired with a glassdoor
- Linen closet
- Dark-toned walls complemented bya decorative beadboard
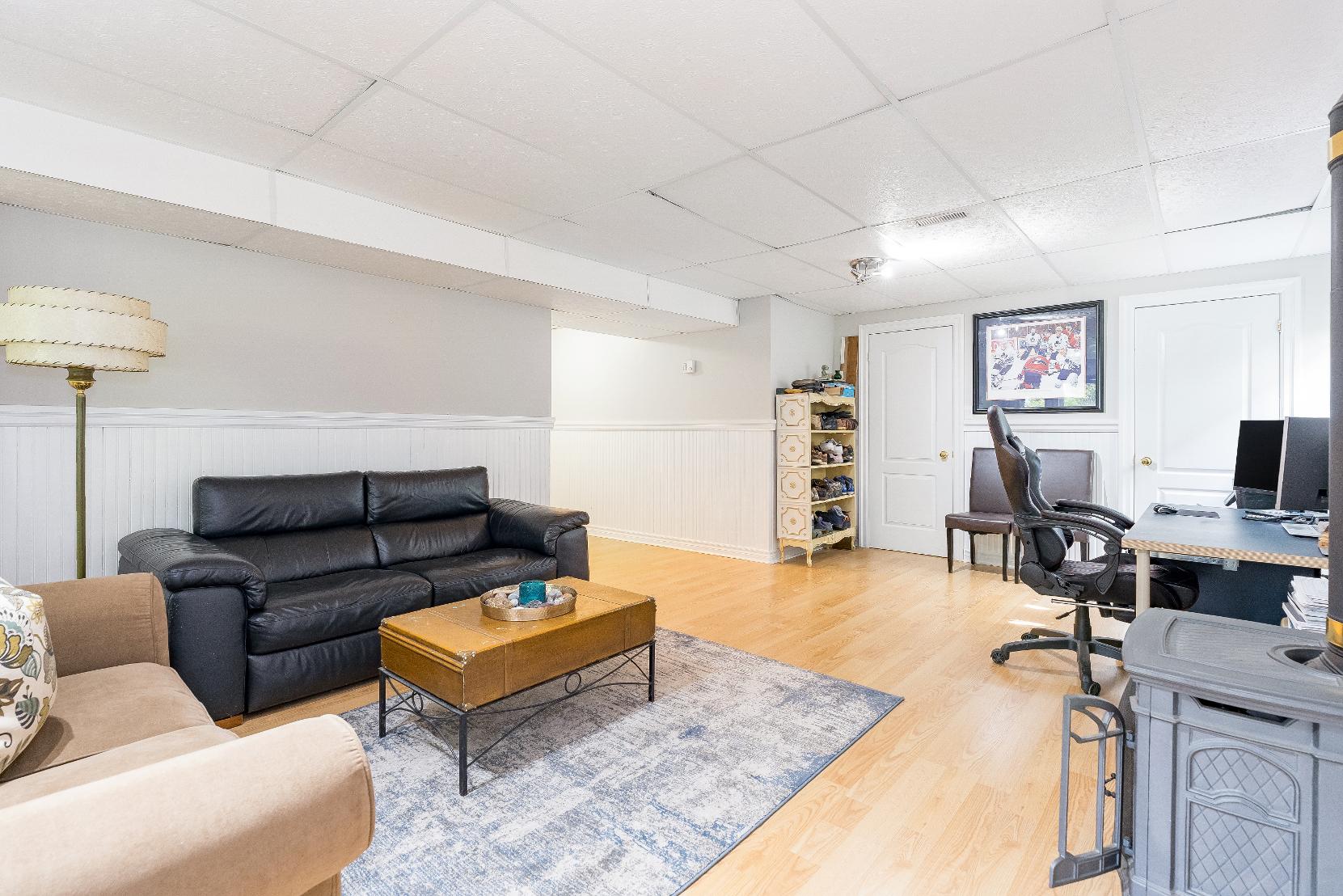
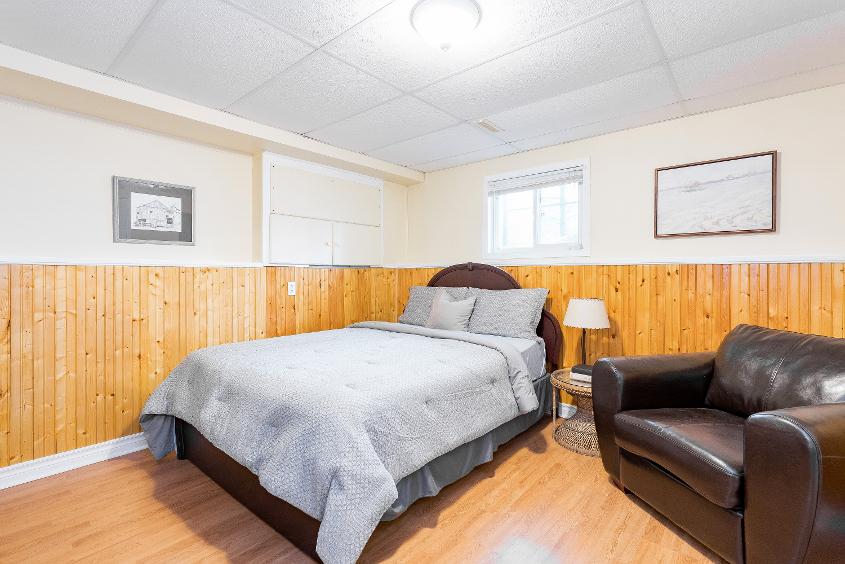
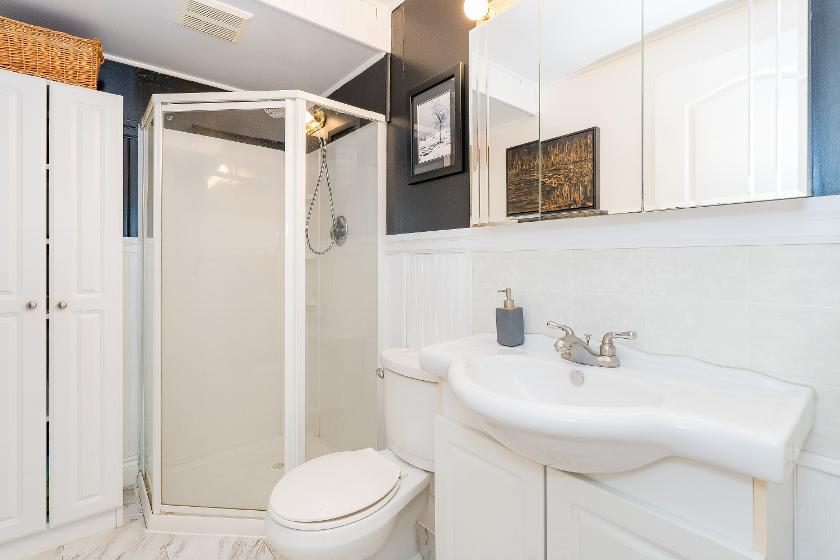

- Raised bungalowcomplete with a stone and stucco exterior
- Attached 1.5-cargarage
- Drivewaysuitable forup to fourvehicles
- Added benefit of a reshingled roof (2019),an updated furnace (2022), and an updated air conditioner(2023)
- Outsideyou'llfind a fullyfenced backyard complete with a two-tiered deck,a gazebo,a hot
tub,and a garden shed surrounded bymature treesforample privacy
- Nestled stepsawayfrom everyday amenities,localschools,Wasaga Beach Area 6,and so much more

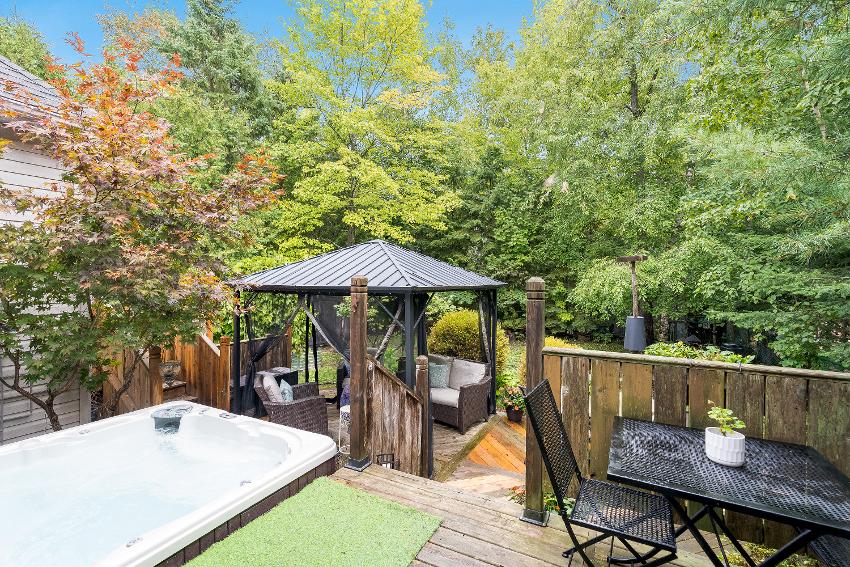
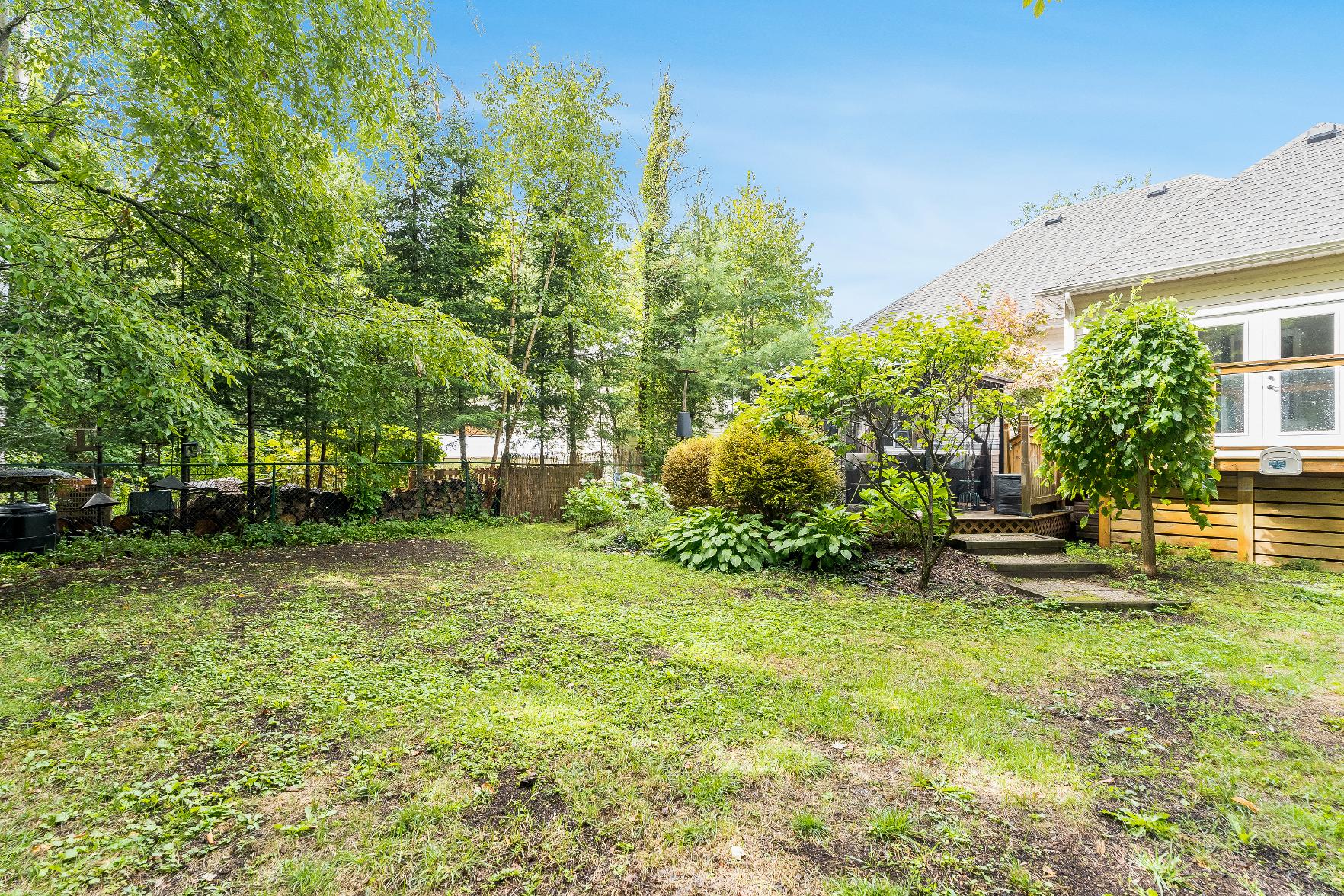

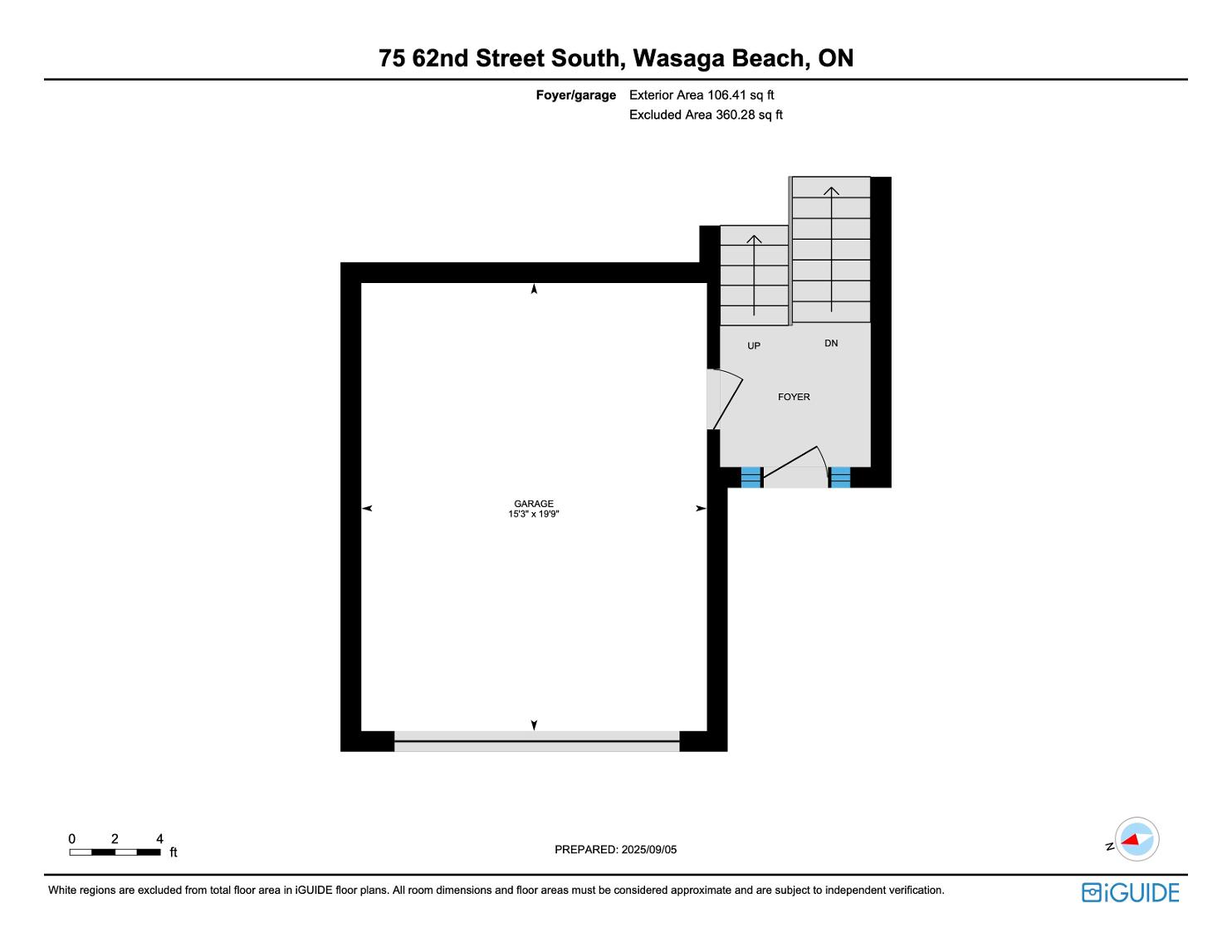
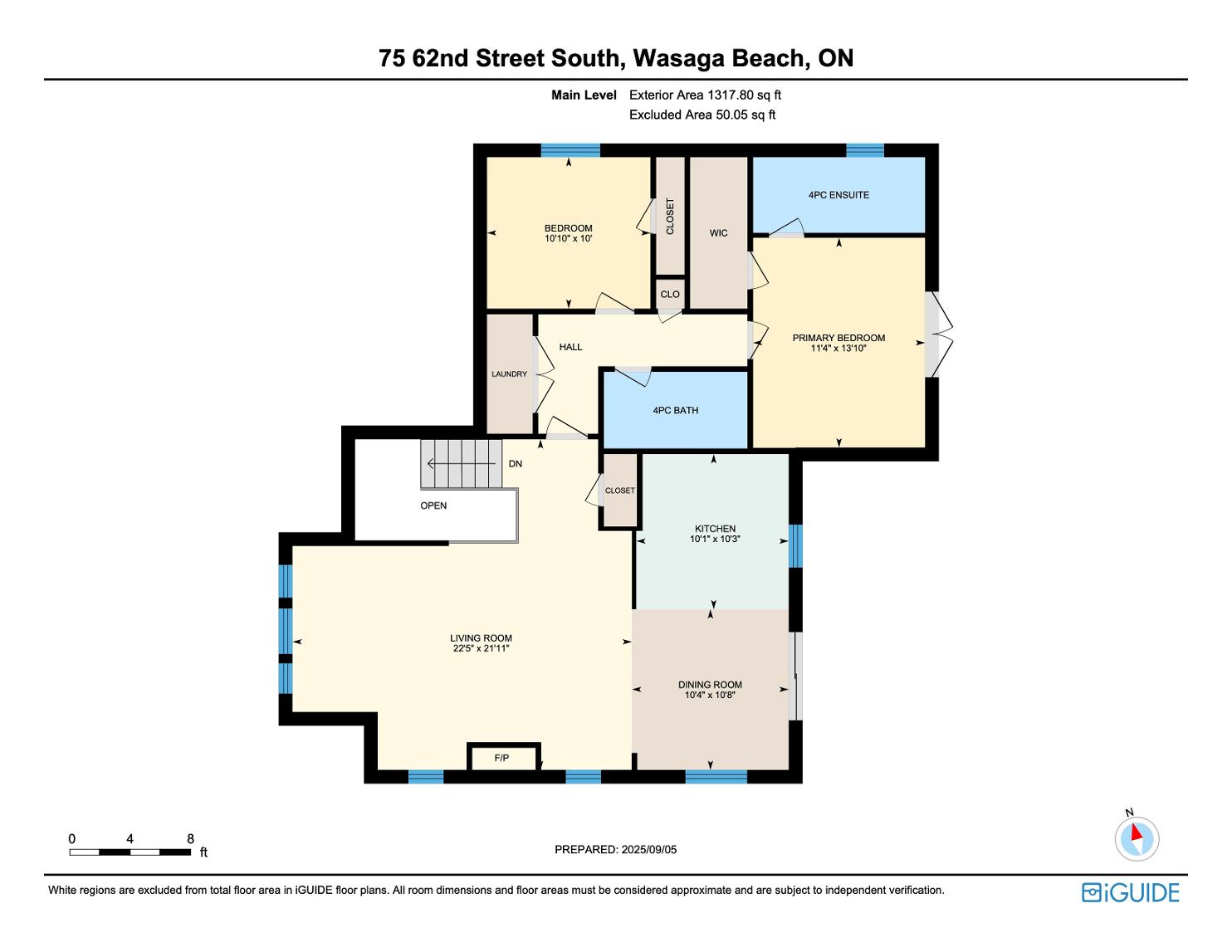
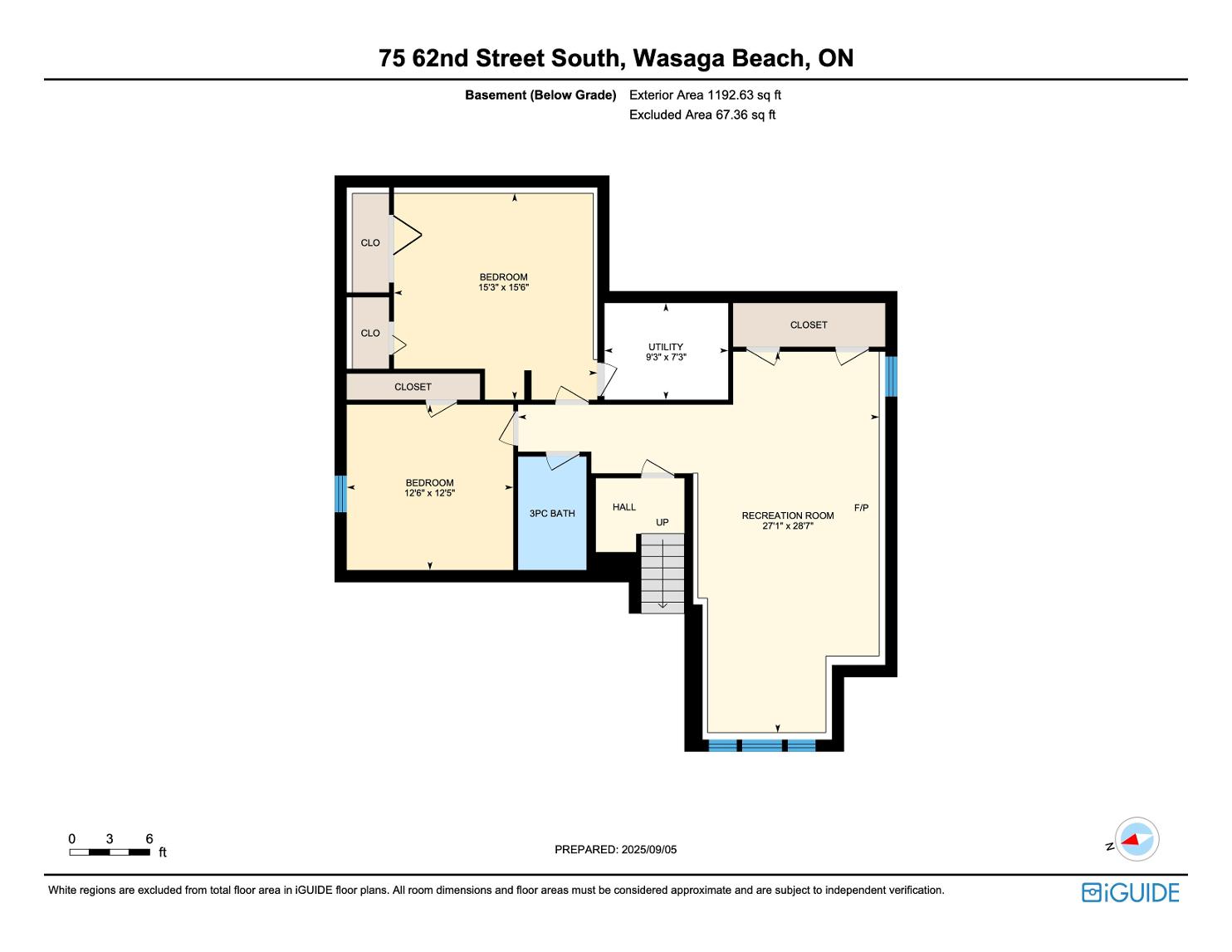
?Wasaga Beach isbest known for having the longest freshwater beach in the world. But our communityisso much more.One of the most important thingsisour people. We also have great shopping,tremendousrestaurants, and an arrayof recreational opportunities, including hiking, paddling, and golf. Our town isalso home to fantastic special events Factor in our affordable cost of living,our great schools,easy accessto medical services,a reliable public transit system, and our close proximityto larger urban centresand we're prettymuch the perfect spot to be?
? Mayor Brian Smith, Wasaga Beach Township
Population: 20,675
ELEMENTARY SCHOOLS
St Noel Chabanel C S
Worsley ES
SECONDARY SCHOOLS
Our Lady of the Bay C.H.S.
Collingwood C.I.
FRENCH
ELEMENTARYSCHOOLS
Notre-Dame-De-La-Huronie
INDEPENDENT
ELEMENTARYSCHOOLS
True North Christian Academy
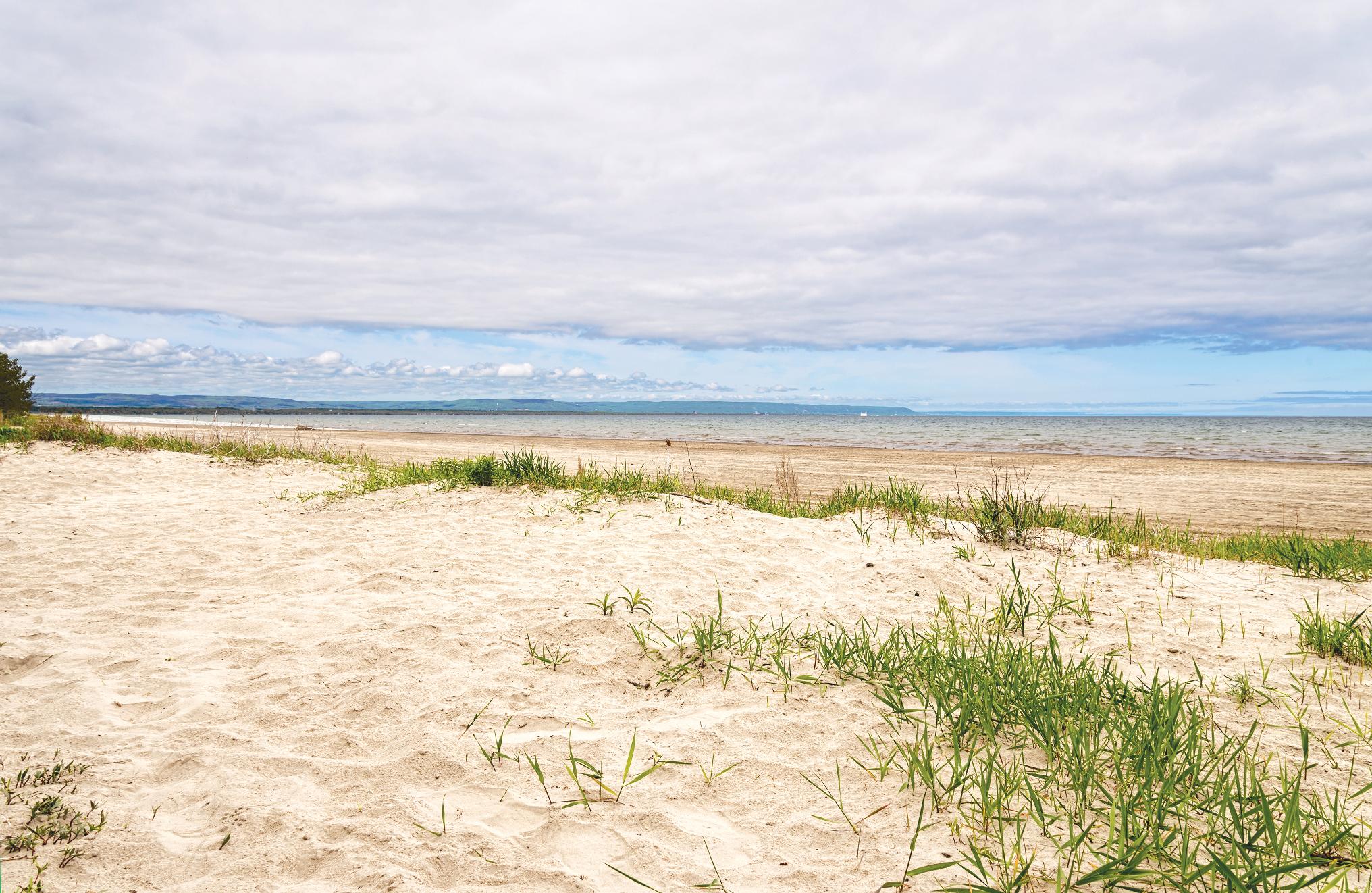

Scan here for more info
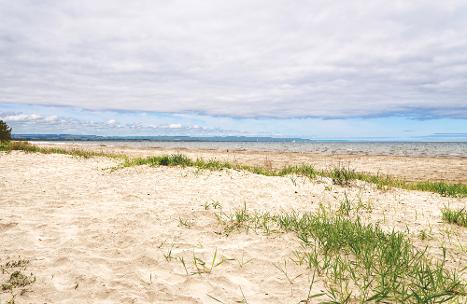
WASAGA BEACH, Shore Ln, Wasaga Beach

STONEBRIDGETOWN CENTRE, 291 Main St, Wasaga Beach
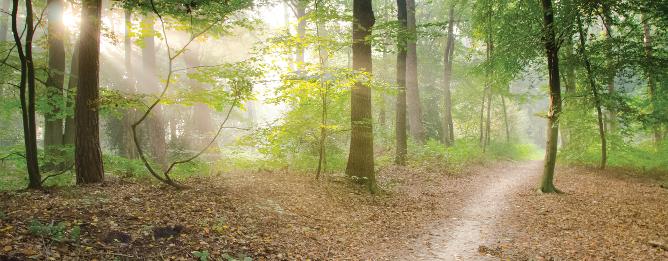
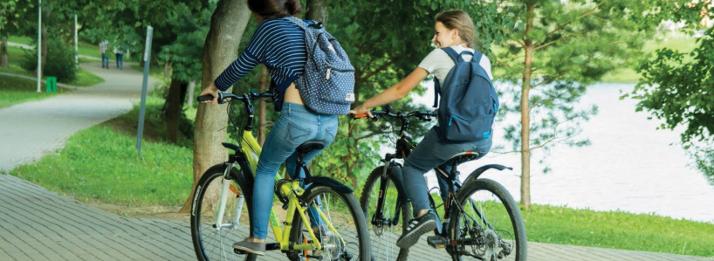
WASAGA BEACH OAKVIEW WOODSSPORTSCOMPLEX, 1724 Mosley Street, Wasaga Beach

SILVERBIRCH PARK CENTRAL & TRAIL, Silver Birch & Silversands Cres , Wasaga Beach
MARLWOOD GOLF& COUNTRYCLUB, 31 Marlwood Ave, Wasaga Beach

Professional, Loving, Local Realtors®
Your Realtor®goesfull out for you®

Your home sellsfaster and for more with our proven system.

We guarantee your best real estate experience or you can cancel your agreement with usat no cost to you
Your propertywill be expertly marketed and strategically priced bya professional, loving,local FarisTeam Realtor®to achieve the highest possible value for you.
We are one of Canada's premier Real Estate teams and stand stronglybehind our slogan, full out for you®.You will have an entire team working to deliver the best resultsfor you!

When you work with Faris Team, you become a client for life We love to celebrate with you byhosting manyfun client eventsand special giveaways.


A significant part of Faris Team's mission is to go full out®for community, where every member of our team is committed to giving back In fact, $100 from each purchase or sale goes directly to the following local charity partners:
Alliston
Stevenson Memorial Hospital
Barrie
Barrie Food Bank
Collingwood
Collingwood General & Marine Hospital
Midland
Georgian Bay General Hospital
Foundation
Newmarket
Newmarket Food Pantry
Orillia
The Lighthouse Community Services & Supportive Housing

#1 Team in Simcoe County Unit and Volume Sales 2015-Present
#1 Team on Barrie and District Association of Realtors Board (BDAR) Unit and Volume Sales 2015-Present
#1 Team on Toronto Regional Real Estate Board (TRREB) Unit Sales 2015-Present
#1 Team on Information Technology Systems Ontario (ITSO) Member Boards Unit and Volume Sales 2015-Present
#1 Team in Canada within Royal LePage Unit and Volume Sales 2015-2019
