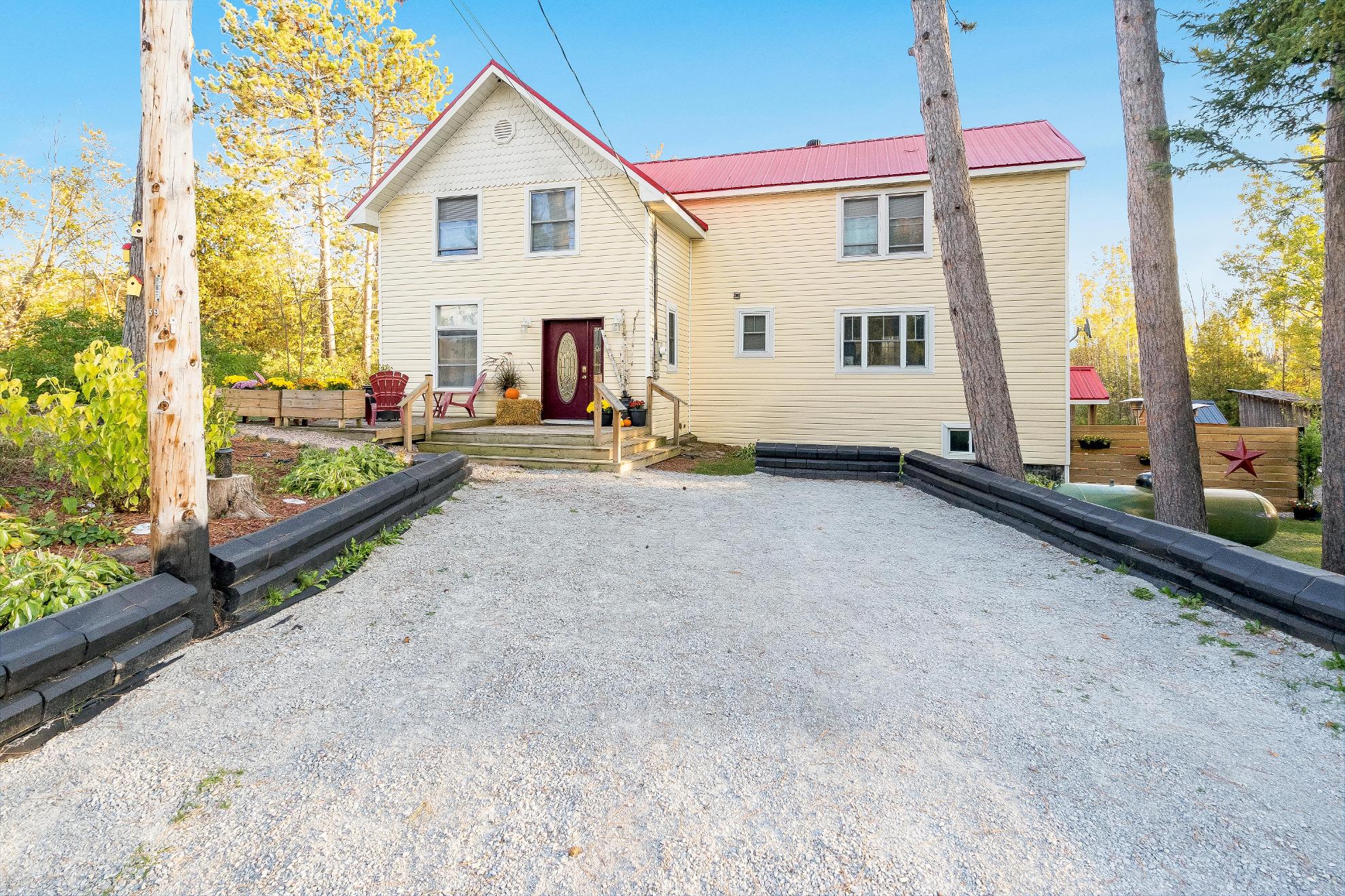

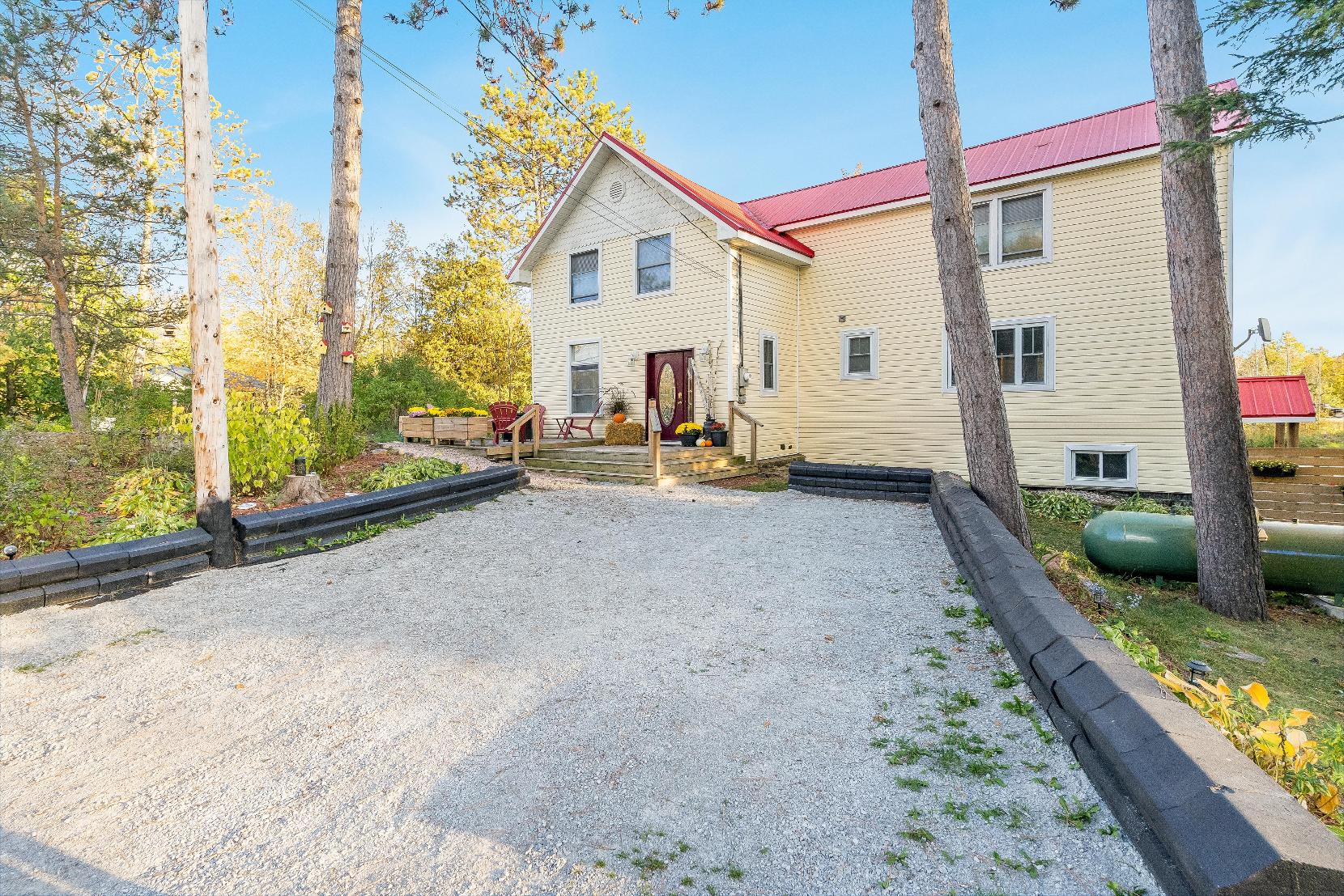
BEDROOMS: BATHROOMS: AREA:






BEDROOMS: BATHROOMS: AREA:


1
2
Thishome ismade forentertaining,with a massive deck perfect forhosting,a big private yard completewith a firepit foreveningsunderthestars,a relaxing wood-fired sauna and both a swim spa and a hot tub offering year-round luxury
3
Updated centuryhome beautifullypreserving itshistoric charm whileembracing modern comfort,from originalcharacterdetailsto thoughtfullychosen upgrades
Inside,the warmth of the living room flowsnaturallyinto the wide-open backyard, creating an effortlessconnection between indoorand outdoorliving and offering a space that feelsopen
4
5
Upstairs,yourprivateretreat awaitswith a spaciousprimarybedroom that opens onto a personalbalconyoverlooking thetreetopsand yard below,designed for quiet mornings,peacefulevenings,and everything inbetween
Set on overan acre of land,thispropertydeliversthe kind of serenityand space that feelslikea true escape,whilestillbeing just a 20-minute drivefrom Orillia and right around the cornerfrom downtown Washago,so you?re neverfarfrom schools, shops,orcitylife
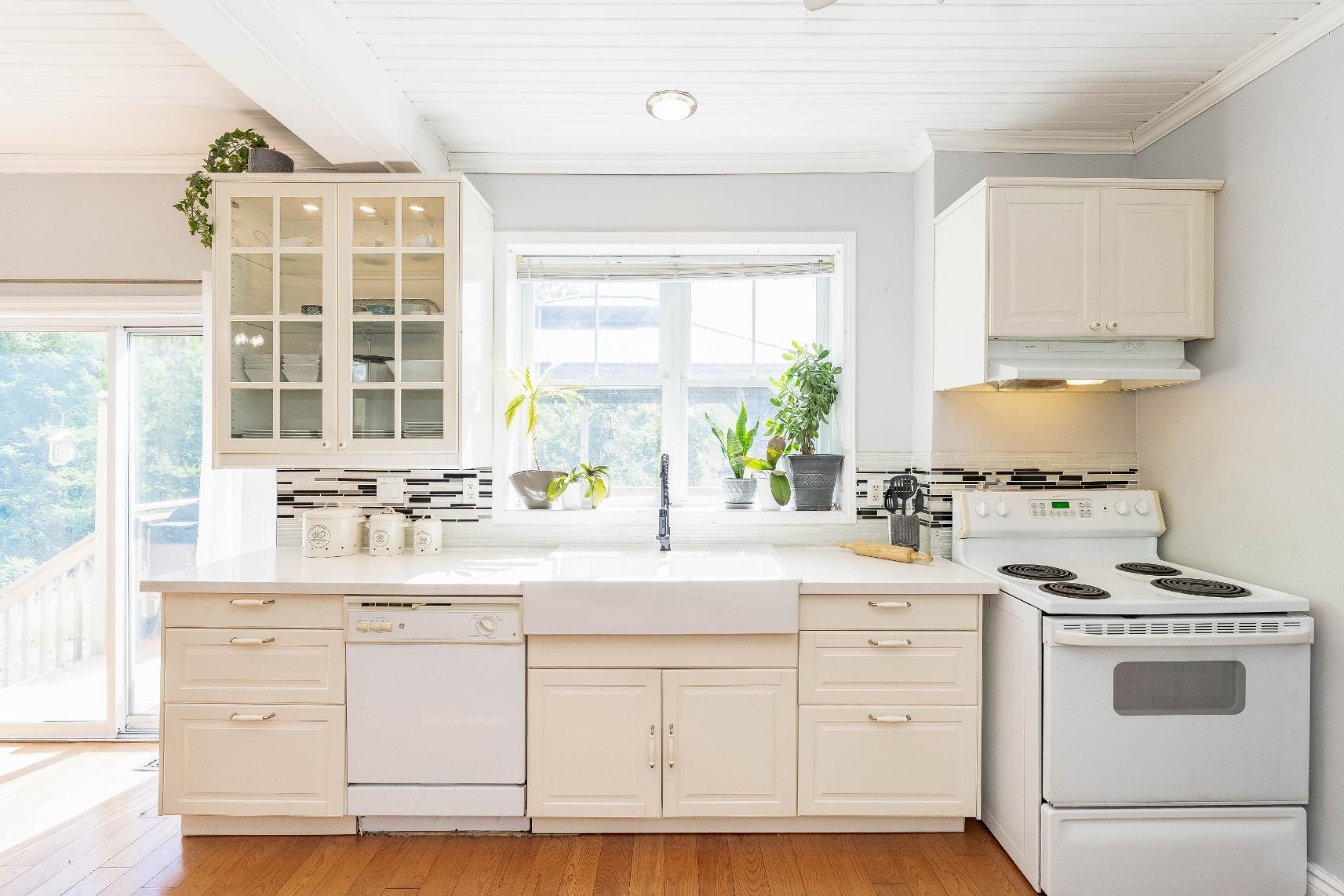
12'9" x 10'3"
- Hardwood flooring
- Arrayof whitecabinetsproviding amplestorage
- Shiplap ceiling with a ceiling fan and recessed lighting
- Beautifulfarmhousesinkset belowa charming windowoverlooking the yard
- Quartzcountertopscomplemented bya modernbacksplash
- Glass-front cabinetselevating the space
- Spaciouscornerpantryforadditional food storage
13'5" x 9'1"
- Hardwood flooring
- Shiplap ceiling
- Expansivelayout with room fora large table
- Generouslysized windowbrightening thespace
- Seamlessconnection to the adjoining kitchen and living room
- Neutralpaint tone
- Glasssliding-doorwalkout leading to the backdeck
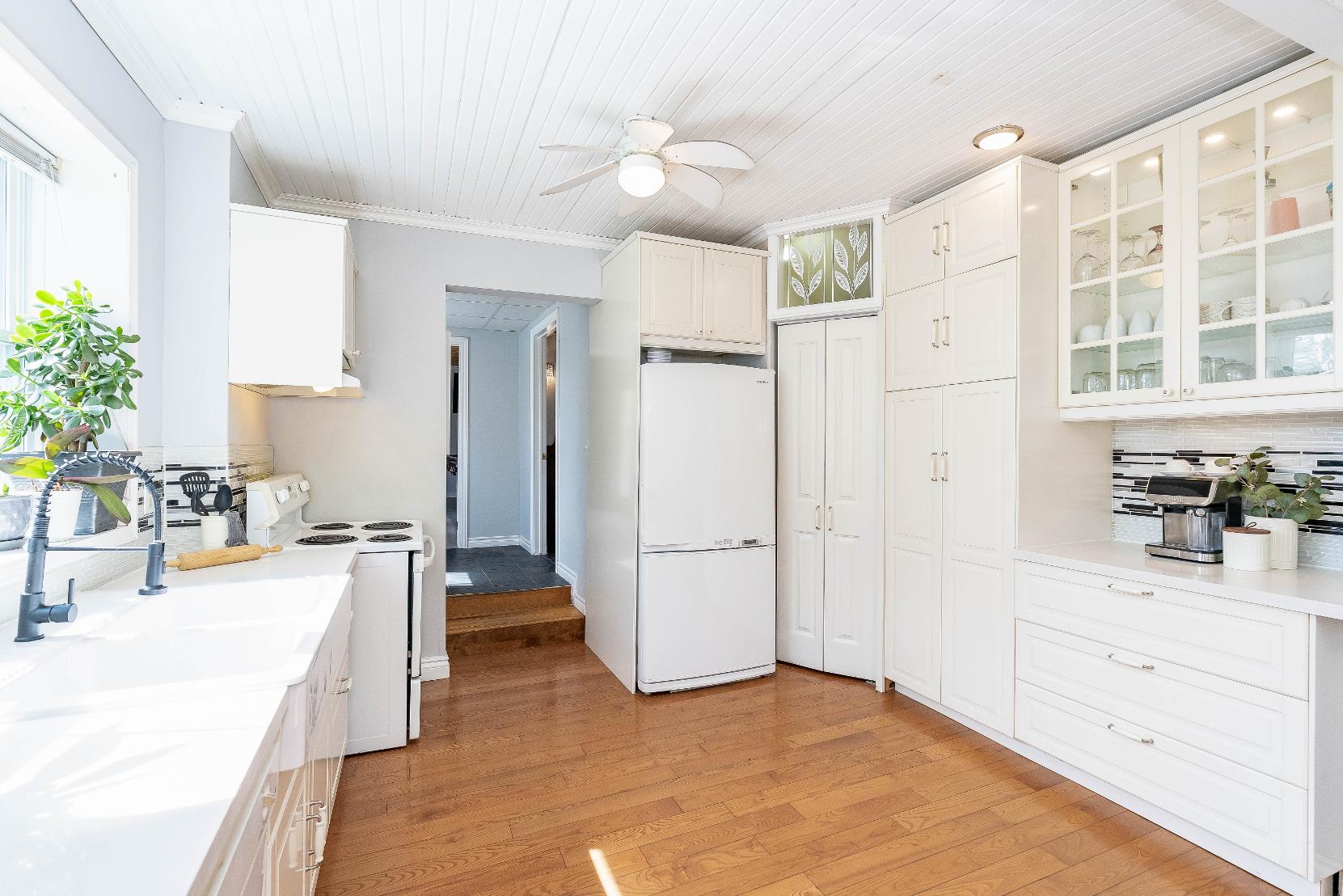

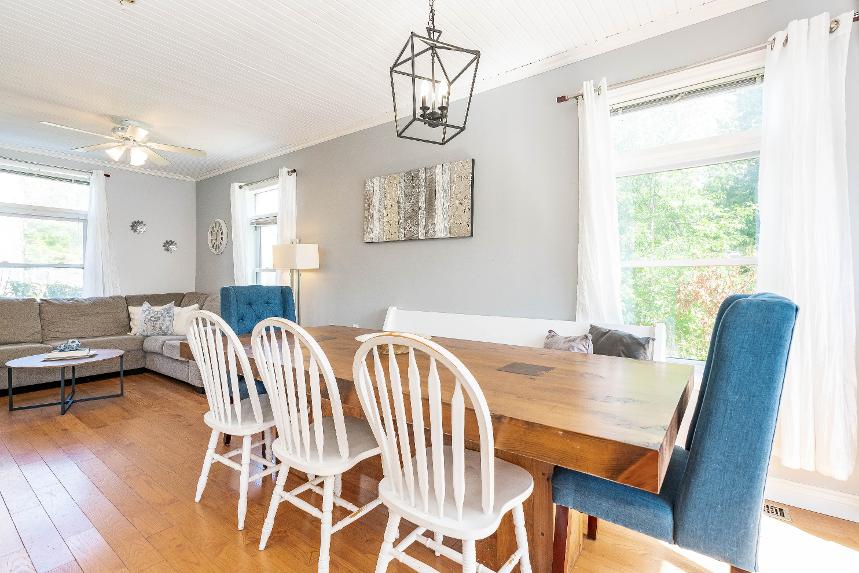
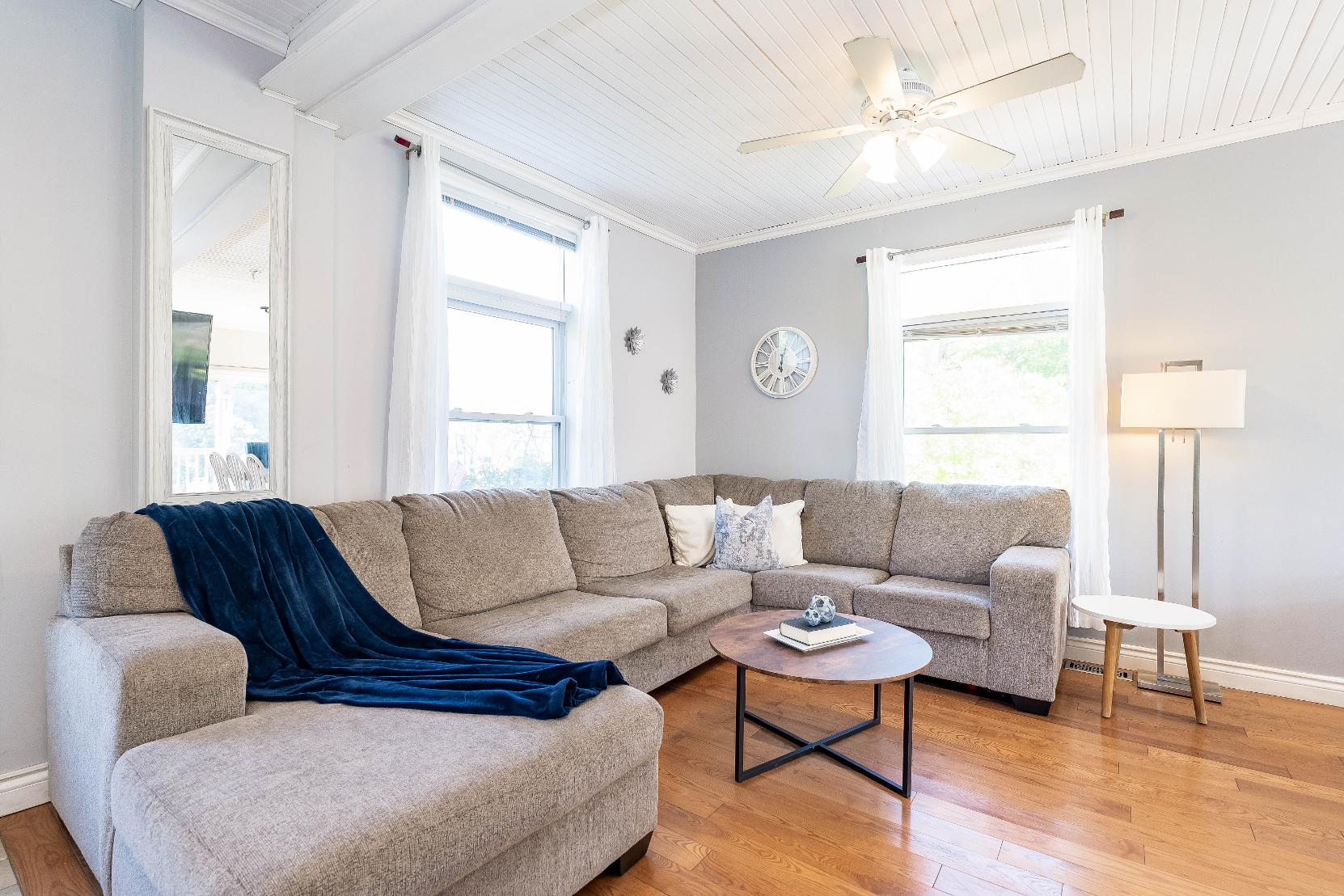
12'2" x 11'8" B
- Hardwood flooring
- Shiplap ceiling
- Dualwindowsflooding the spacewith bright naturallight
- Spaciouslayout with the potentialto house a large sectional
- Ceiling fan foradded aircirculation
16'10" x 15'3" C
- Laminateflooring
- Ceiling adorned with wood plankdetailing
- Potentialto beutilized asa home officeor game room
- Largewindowilluminating the room with daylight
- French doorwalkout leading to the backdeck
- Heated slatetile flooring
- Walk-in shower
- Custom antique vanitywith a vesselsink adding characterand charm
- Contrasting ceiling
- Windowallowing forthe perfect amount of luminouslight
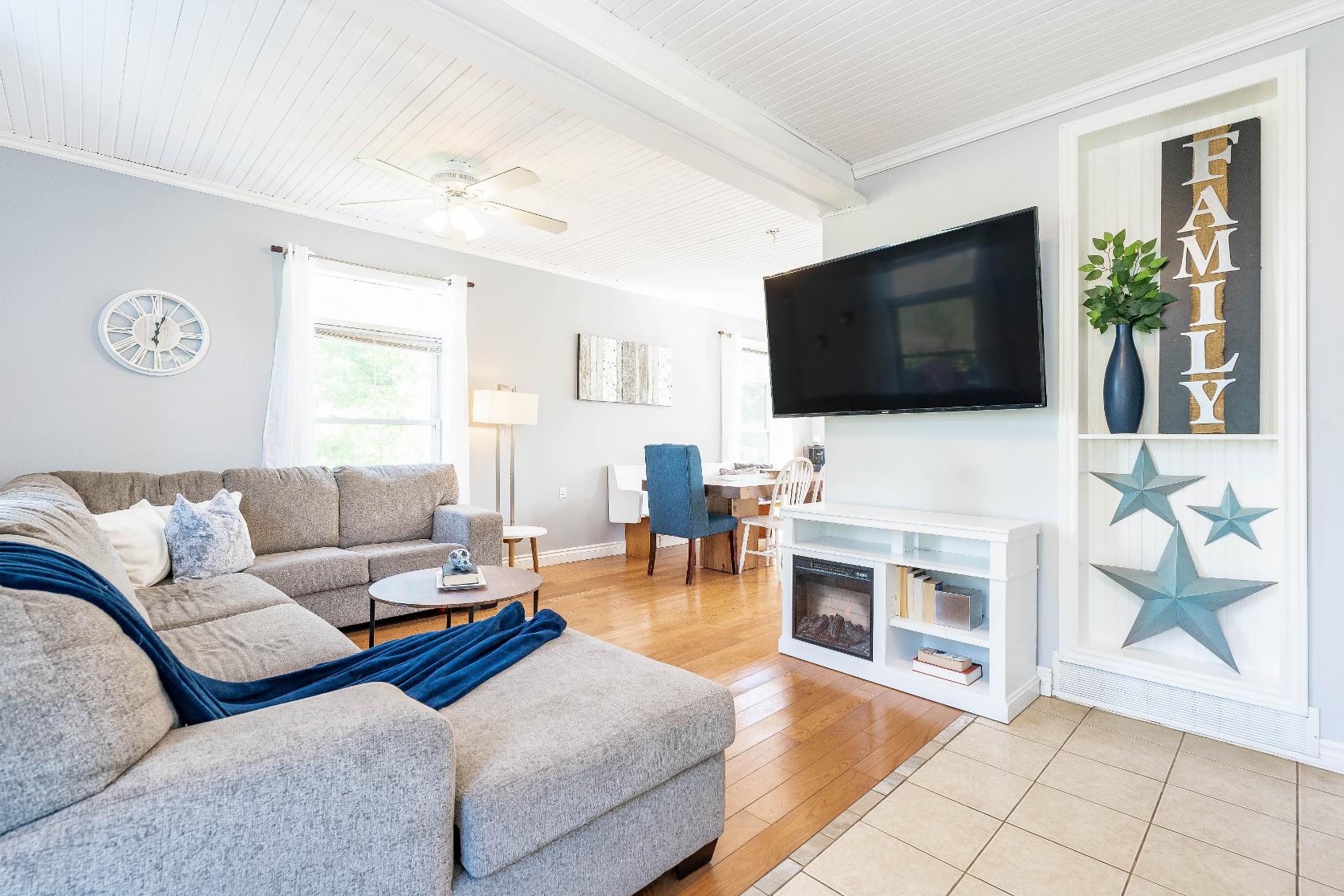
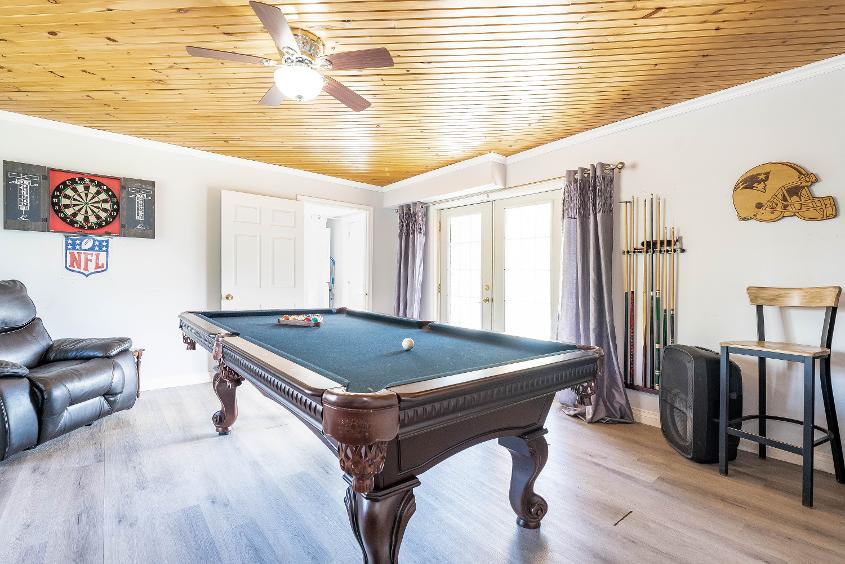
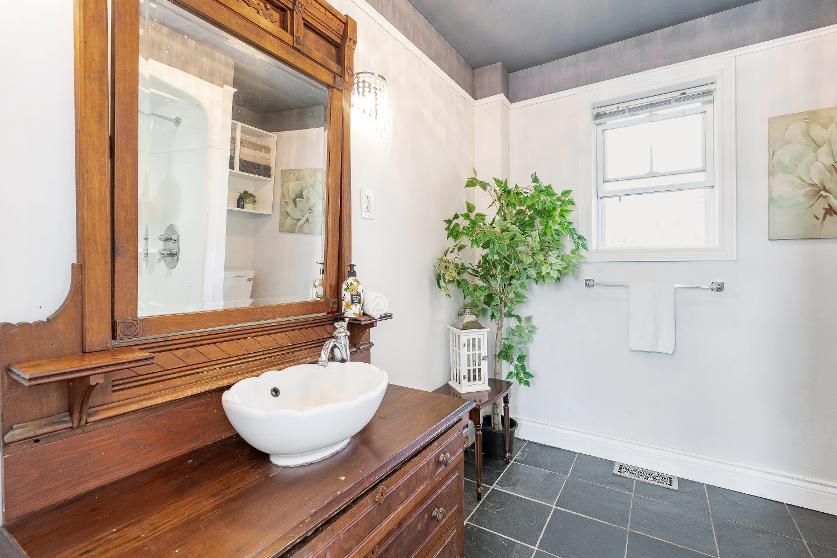
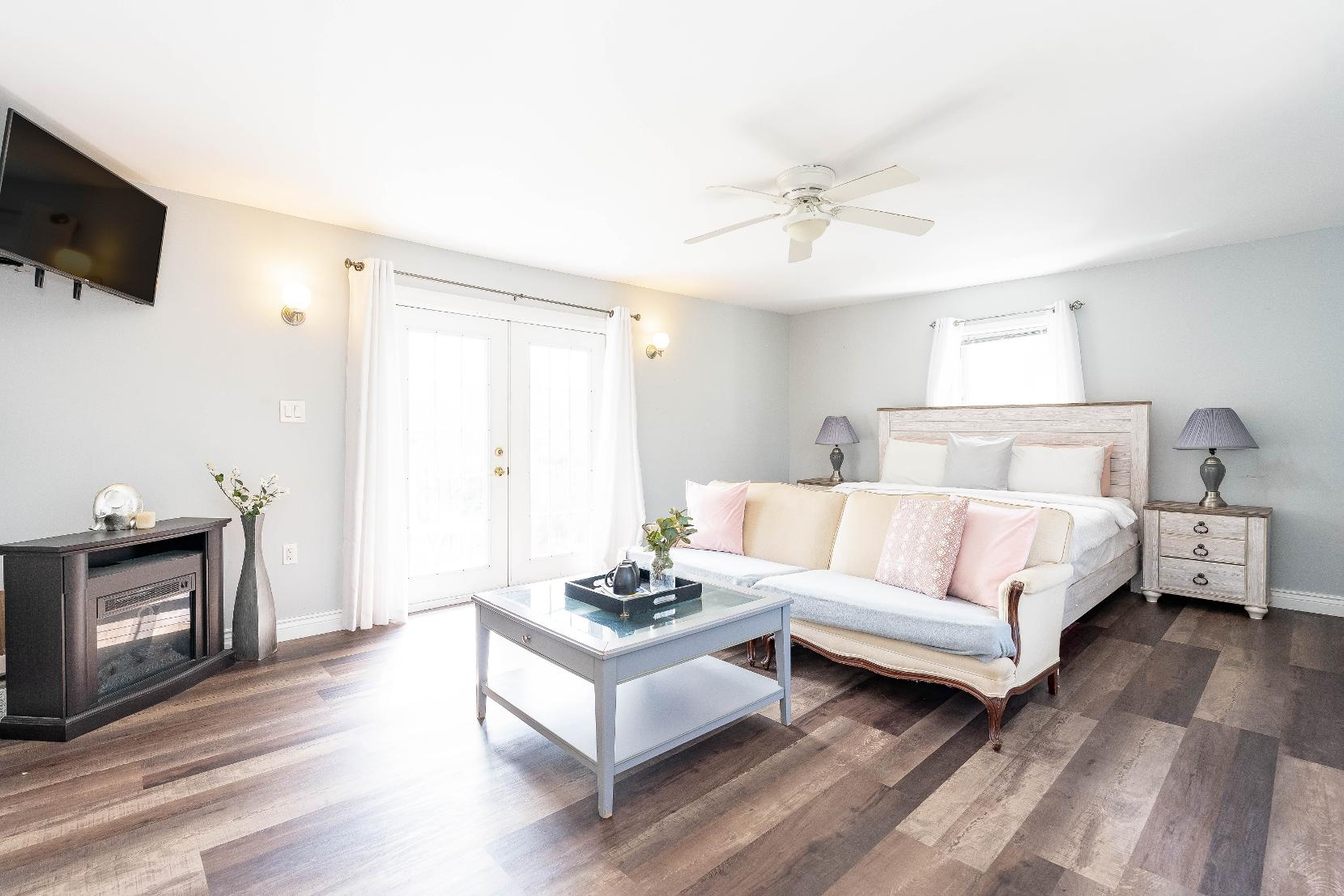
A Primary Bedroom
19'9" x 15'3" B
- Laminateflooring
- Walk-in closet and semi-ensuiteprivilege
- Expansivelayout with room fora king-sized bed and additionalseating
- Arrayof bright windows
- French doorwalkout leading to a balconyoverlooking the backyard
Bedroom
16'2" x 14'8"
- Laminateflooring
- Cozynookperfect fora sizable deskordresser
- Two bright front-facing windows
- Ample room fora king-sized bed and large furniture
- Partiallyvaulted ceiling
- Neutralpaint tone
- Reach-in closet
C Bedroom
12'8" x 11'11" D
- Laminateflooring
- Nicelysized with space fora queen-sized bed
- Partiallyvaulted ceiling
- Windowilluminating the space with bright light,enhancing the light paint tone
- Room foran armoire ordresser
Bathroom
3-piece
- Ceramic tile flooring
- Semi-ensuite
- Freestanding bathtub with a floor-mounted faucet
- Vanitywith under-sinkstorage
- Elegant ceiling detailing
- Luminouswindow
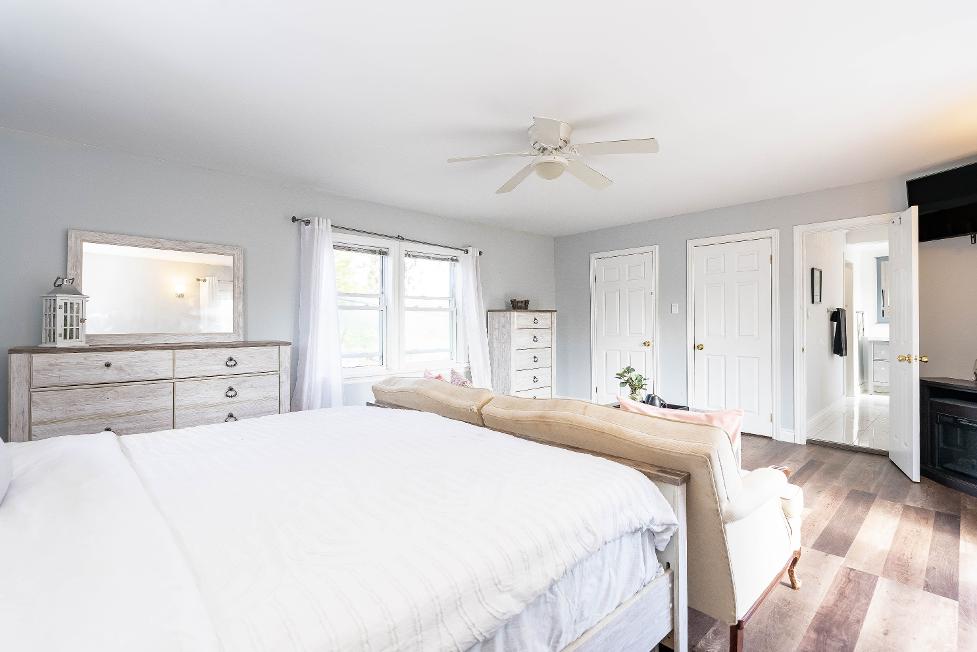
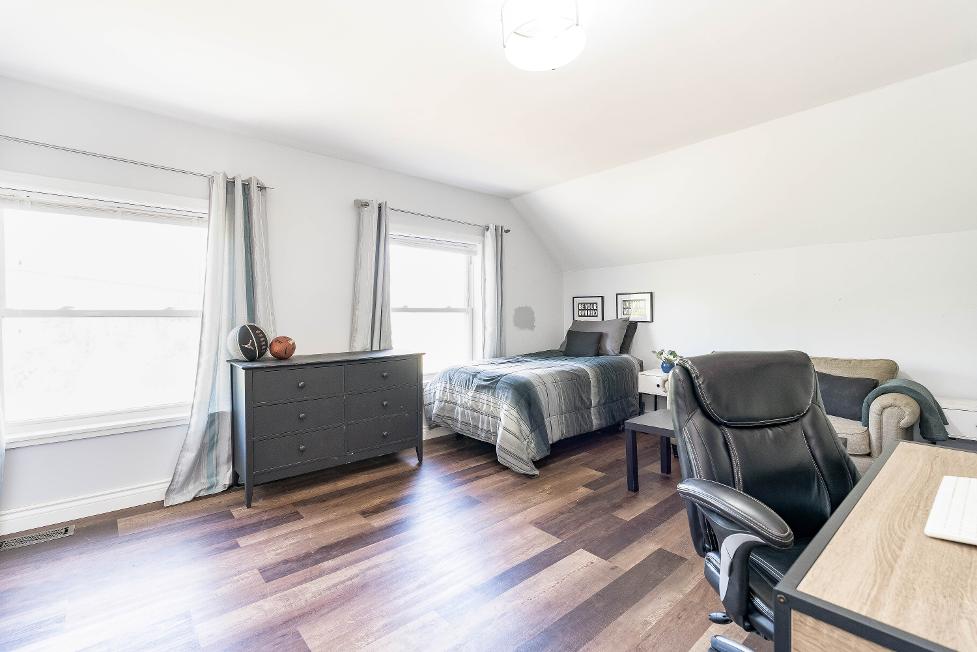
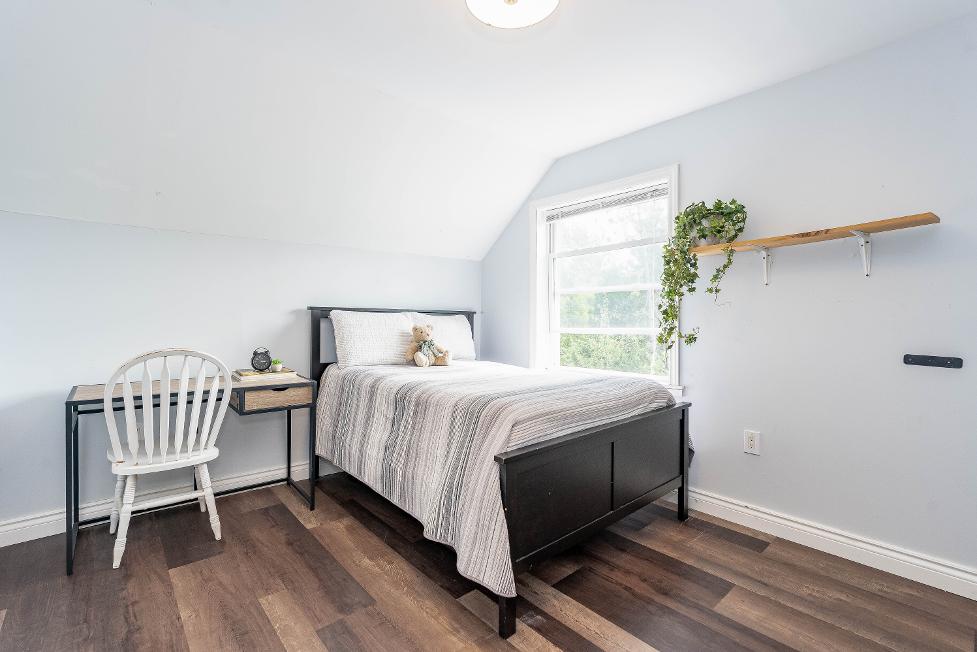
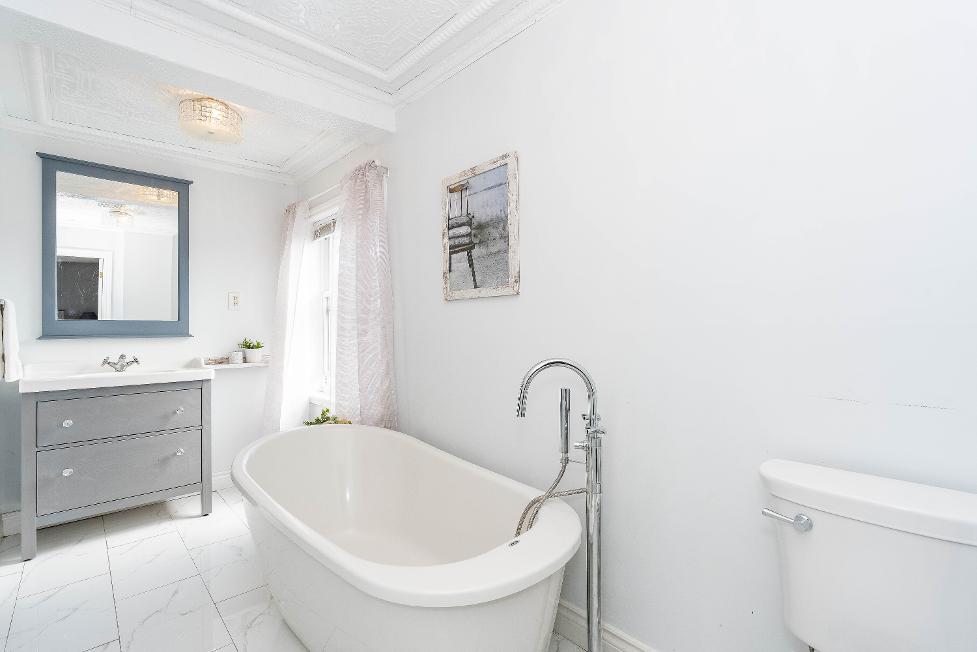

- 2-storeyhomefinished with a vinyl siding exteriorand a durable metalroof
- Dualdrivewaysoff Fairgrounds Road with abundant parking for cars,trailers,and recreational vehicleswith anincluded
carcanopy
- Spaciousdeckoverlooking the oversized backyard
- Firepit forcozynightsunder the stars,a relaxing wood-fired sauna,and both a swim spa and hot tub offering year-round luxury
- Wooded lot with mature treesfor added privacy
- Located ina quiet area just down the road from the town of Washago, with close and easyaccessto Highway11 and 169
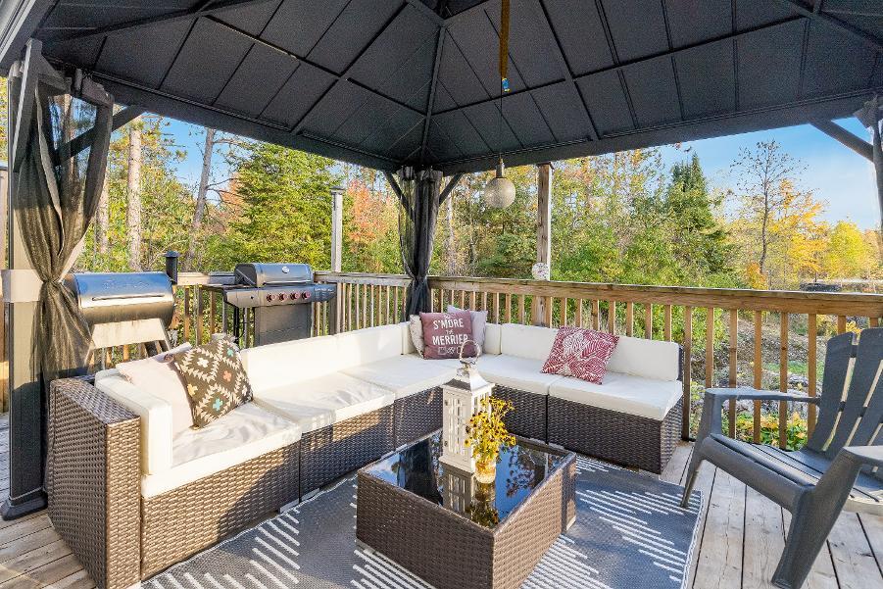
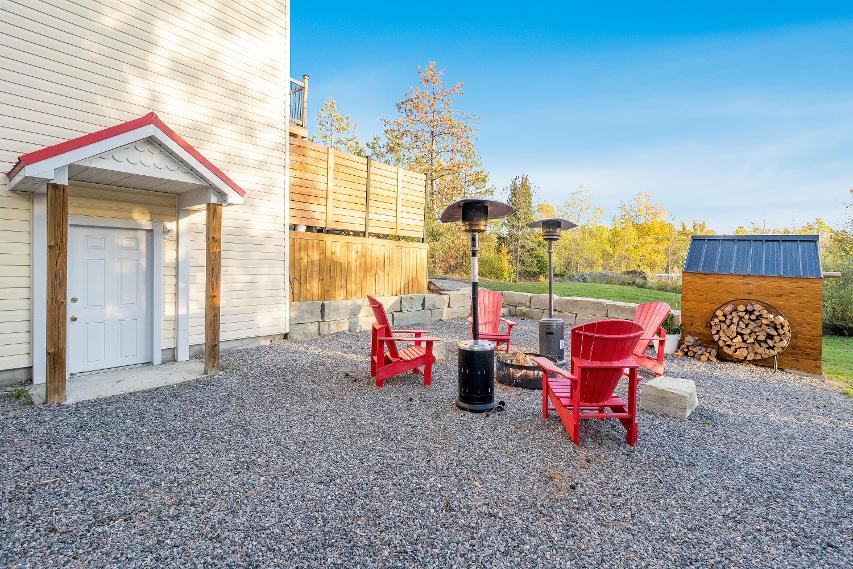
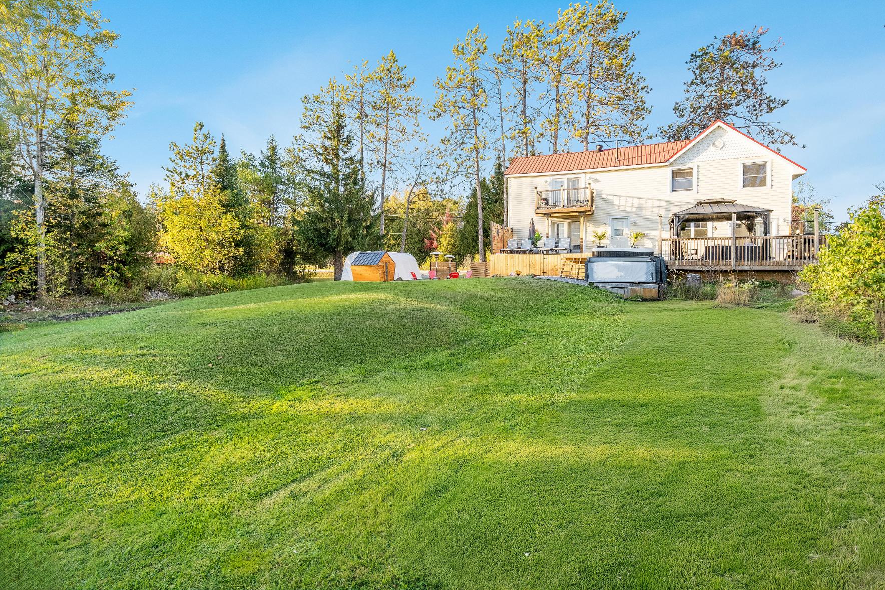
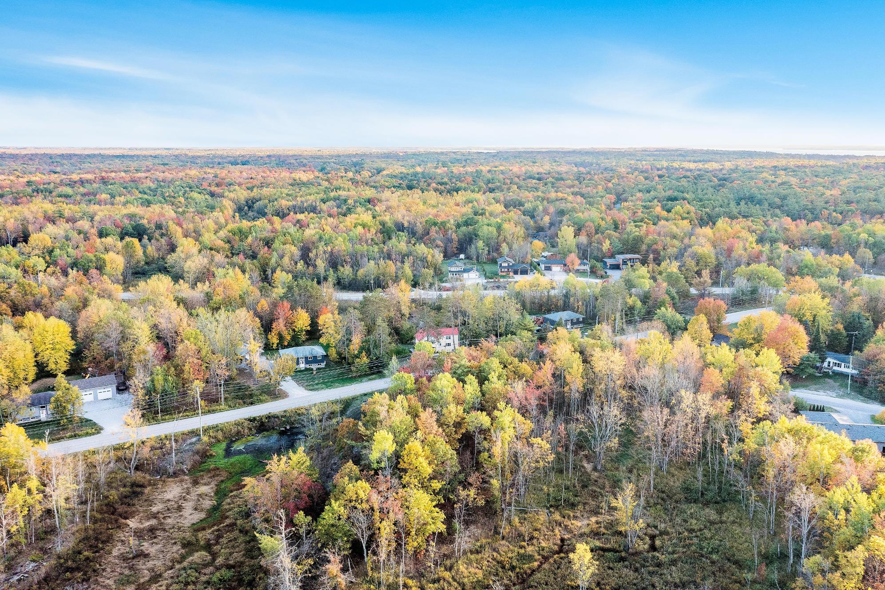
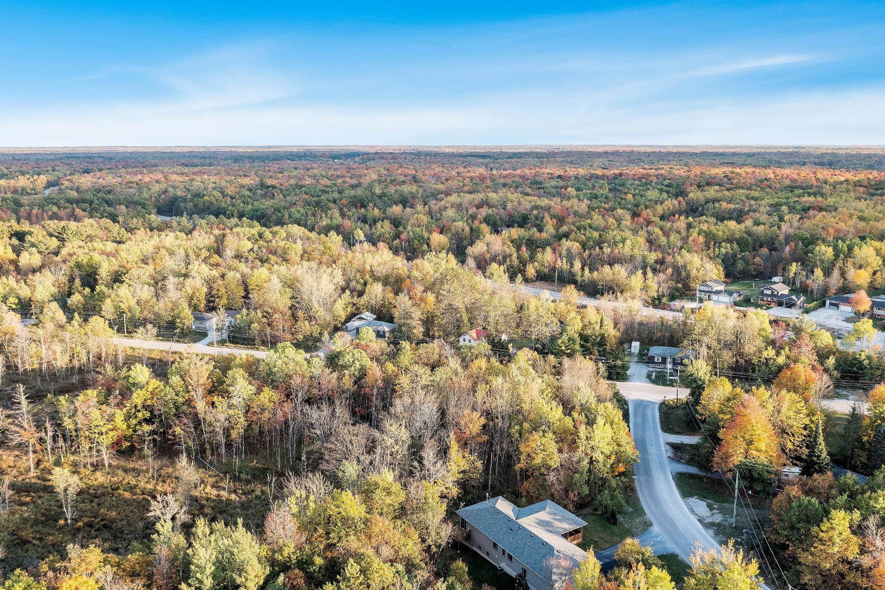
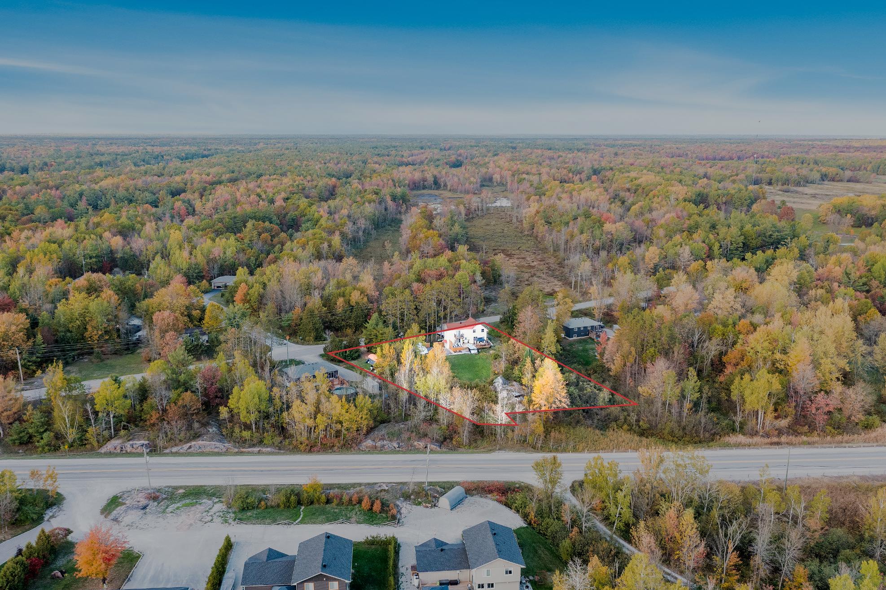
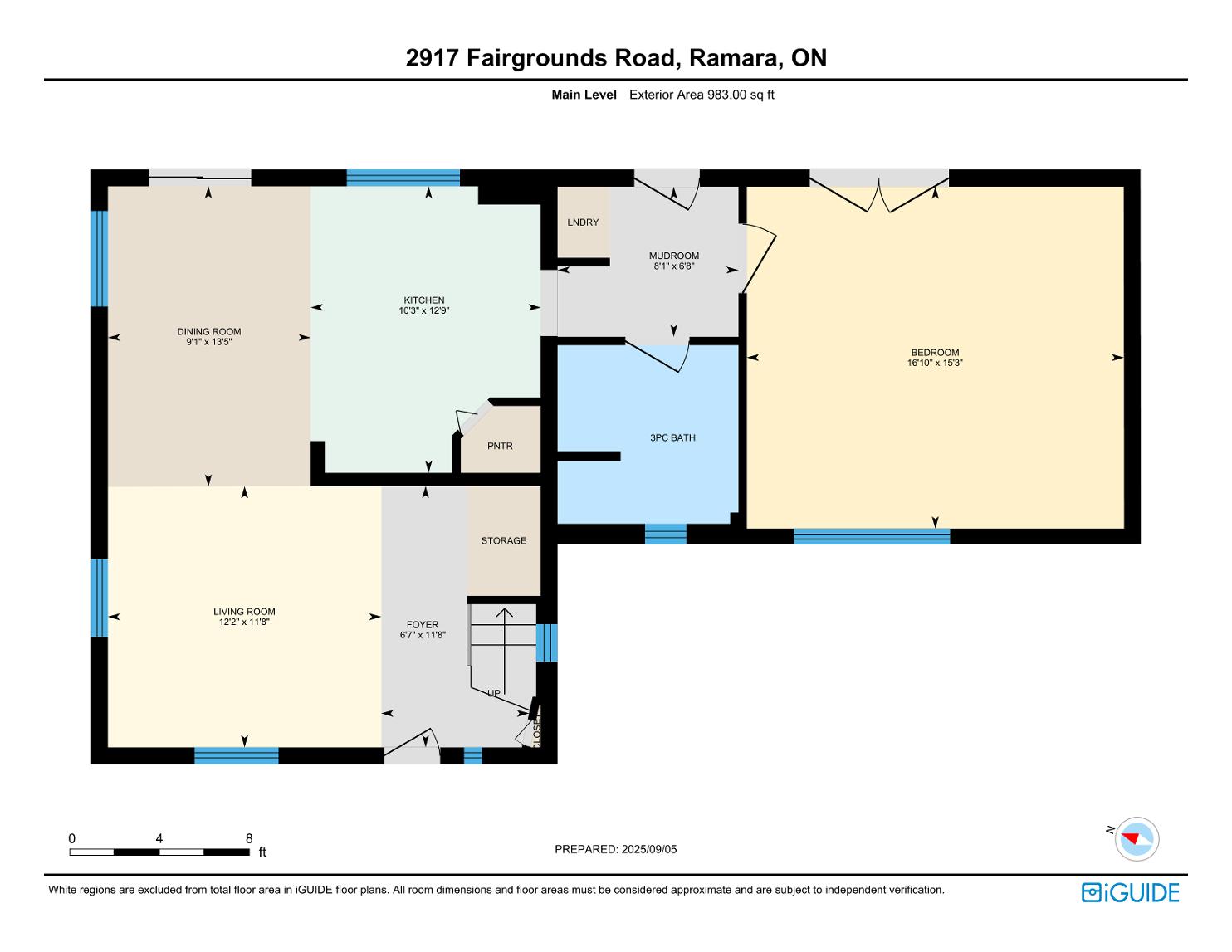
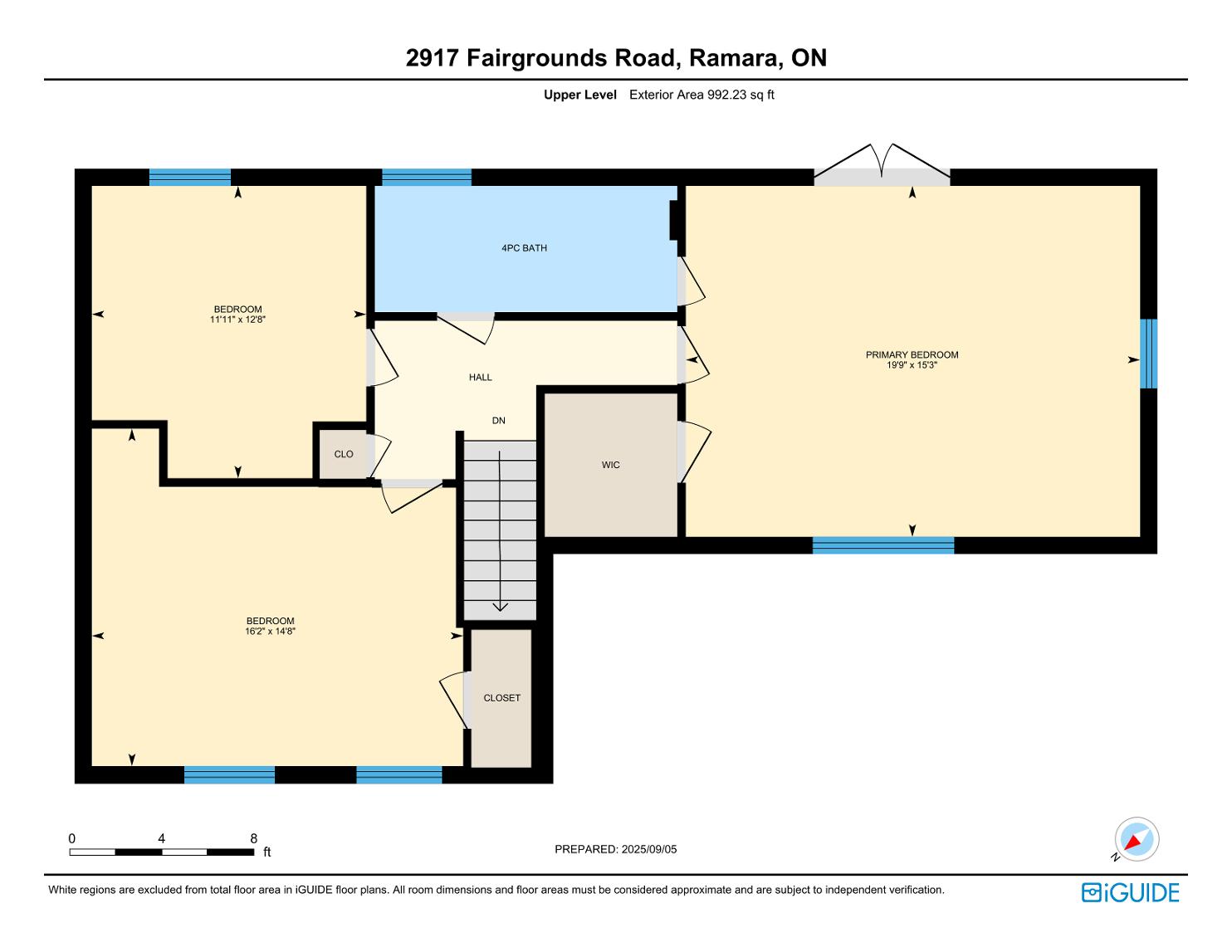
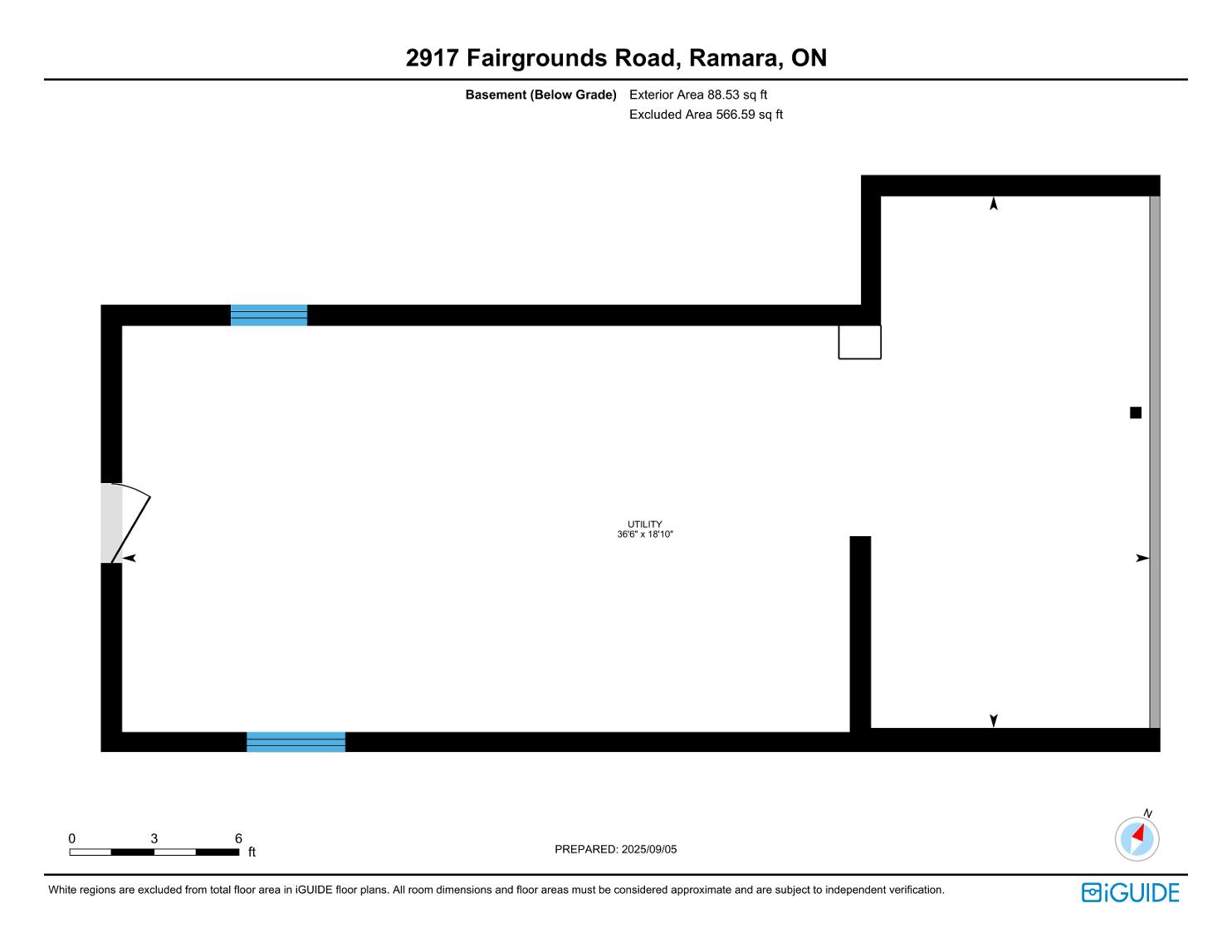
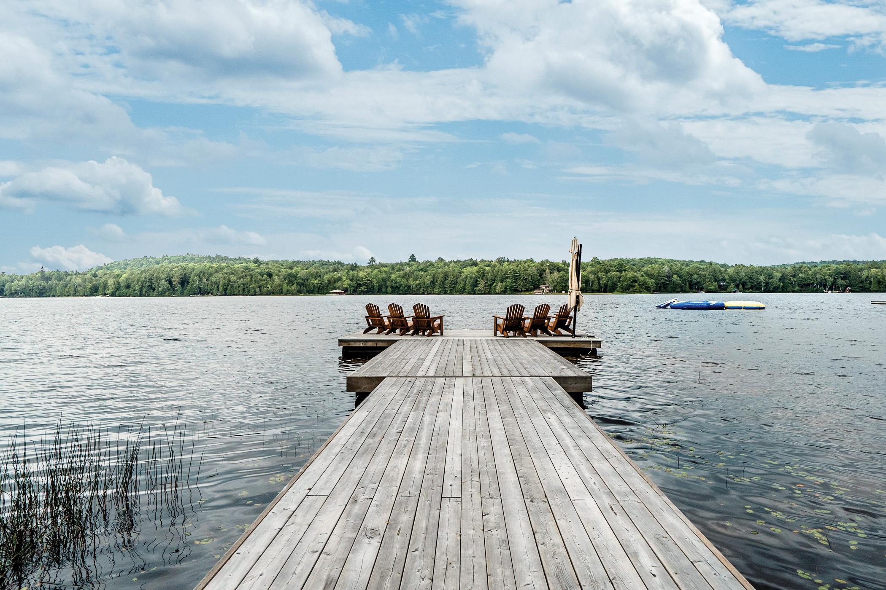
?You will be impressed as to what Severn has to offer you Our rural and urban settlements such as Coldwater, Washago, Port Severn, Severn Falls and Marchmont provide an atmosphere of comfort and relaxation all year-round ?
? Mayor Mike Burkett, Townsh p of Severn
Population: 13,477
ELEMENTARY SCHOOLS
Notre Dame C S
Rama Central PS
SECONDARY SCHOOLS
Patrick Fogarty C.S.S. Twin Lakes SS
FRENCH
ELEMENTARYSCHOOLS
Samuel-De-Champlain
INDEPENDENT
ELEMENTARYSCHOOLS
Orillia Christian School

Scan here for more info

CARLYON LOOP, Municipal Parking Lot at Division Rd and Carlyon Ln, Severn
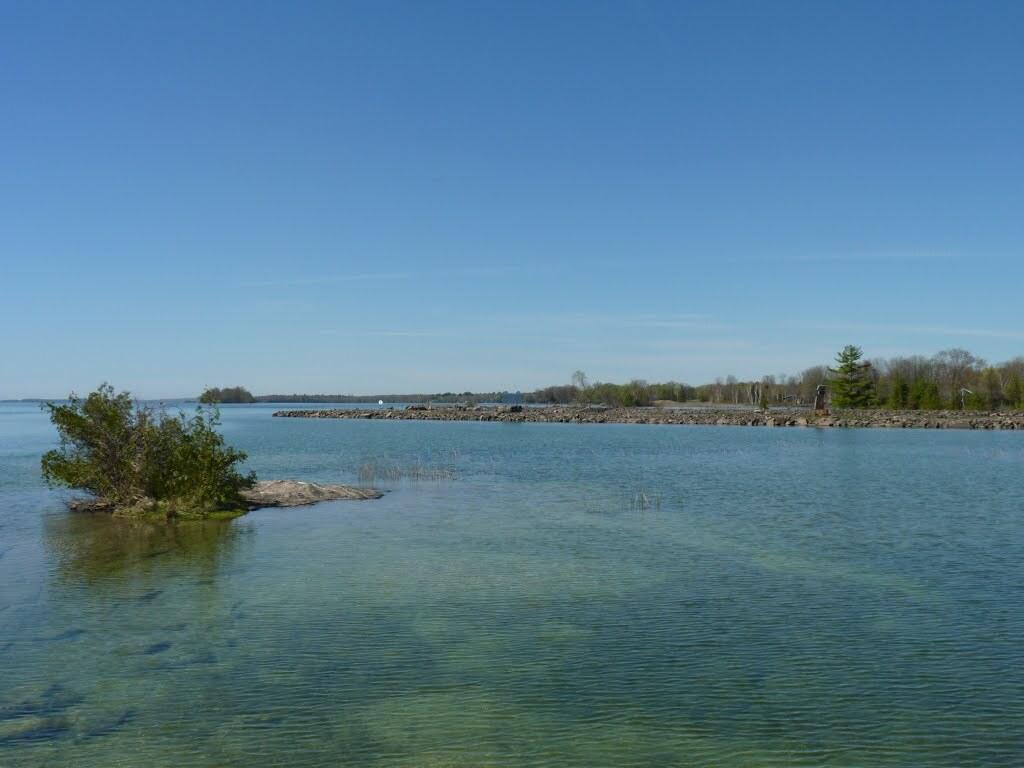
CENTENNIAL PARK, 3376 Quetton St, Washago

HAWK RIDGEGOLF& COUNTRYCLUB, 1151 Hurlwood Ln, Severn
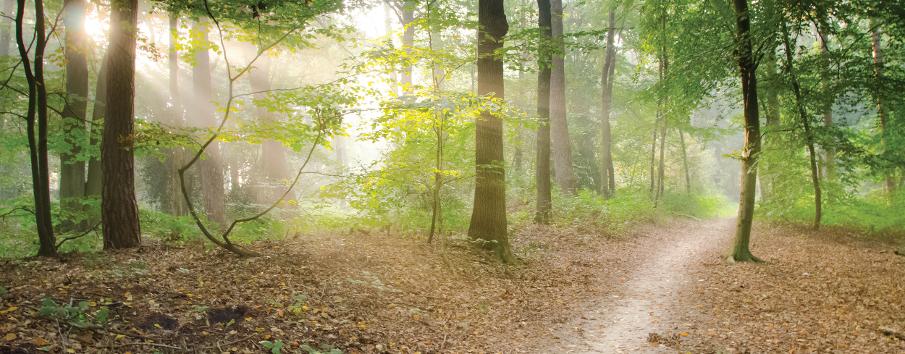
TIMBERLINEPARK, 3590 Timberline Ave, Severn

Professional, Loving, Local Realtors®
Your Realtor®goesfull out for you®

Your home sellsfaster and for more with our proven system.

We guarantee your best real estate experience or you can cancel your agreement with usat no cost to you
Your propertywill be expertly marketed and strategically priced bya professional, loving,local FarisTeam Realtor®to achieve the highest possible value for you.
We are one of Canada's premier Real Estate teams and stand stronglybehind our slogan, full out for you®.You will have an entire team working to deliver the best resultsfor you!

When you work with Faris Team, you become a client for life We love to celebrate with you byhosting manyfun client eventsand special giveaways.
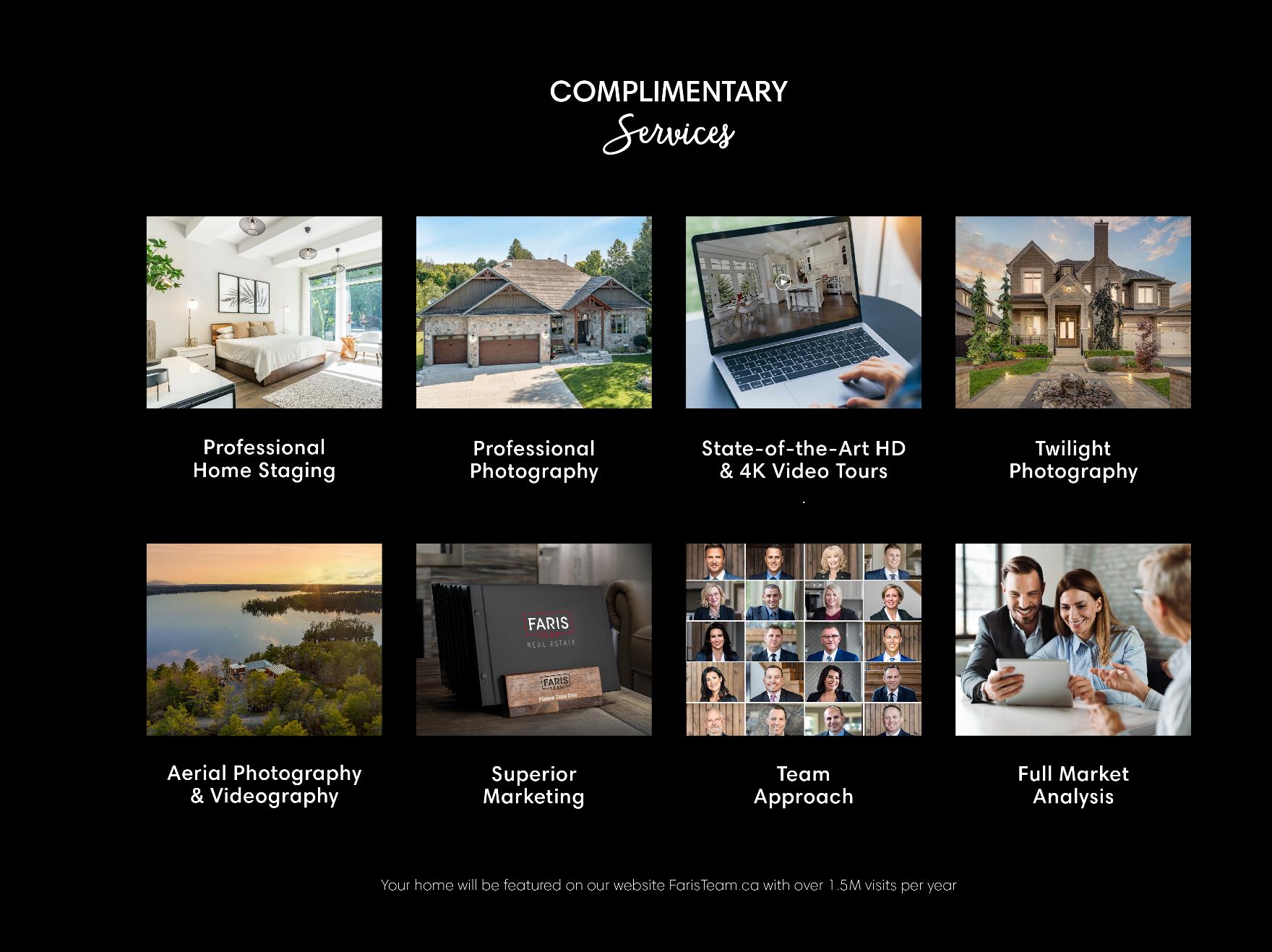

A significant part of Faris Team's mission is to go full out®for community, where every member of our team is committed to giving back In fact, $100 from each purchase or sale goes directly to the following local charity partners:
Alliston
Stevenson Memorial Hospital
Barrie
Barrie Food Bank
Collingwood
Collingwood General & Marine Hospital
Midland
Georgian Bay General Hospital
Foundation
Newmarket
Newmarket Food Pantry
Orillia
The Lighthouse Community Services & Supportive Housing

#1 Team in Simcoe County Unit and Volume Sales 2015-Present
#1 Team on Barrie and District Association of Realtors Board (BDAR) Unit and Volume Sales 2015-Present
#1 Team on Toronto Regional Real Estate Board (TRREB) Unit Sales 2015-Present
#1 Team on Information Technology Systems Ontario (ITSO) Member Boards Unit and Volume Sales 2015-Present
#1 Team in Canada within Royal LePage Unit and Volume Sales 2015-2019
