






1
Situated on desirable BreweryLane,backing onto Leacock Retirement Village and just a short walkto trails,parks,beaches, restaurants,and vibrant downtownOrillia
2
3
Step insidethisspaciousfourbedroom and fourbathroom home offering plentyof room forfamilies,guests,orflexible living arrangements
Indulgein the fullyfinished lowerlevelboasting a second kitchen and a walkout to a beautifullylandscaped backyard,idealfor extended familyorentertaining
4
Perfect setup fora multi-generationalhousehold ora potential income-generating unit
5
Situated in a quiet,established neighbourhood,wherethis propertycombinescomfort,versatility,and convenience inone of Orillia?smost sought-afterareas
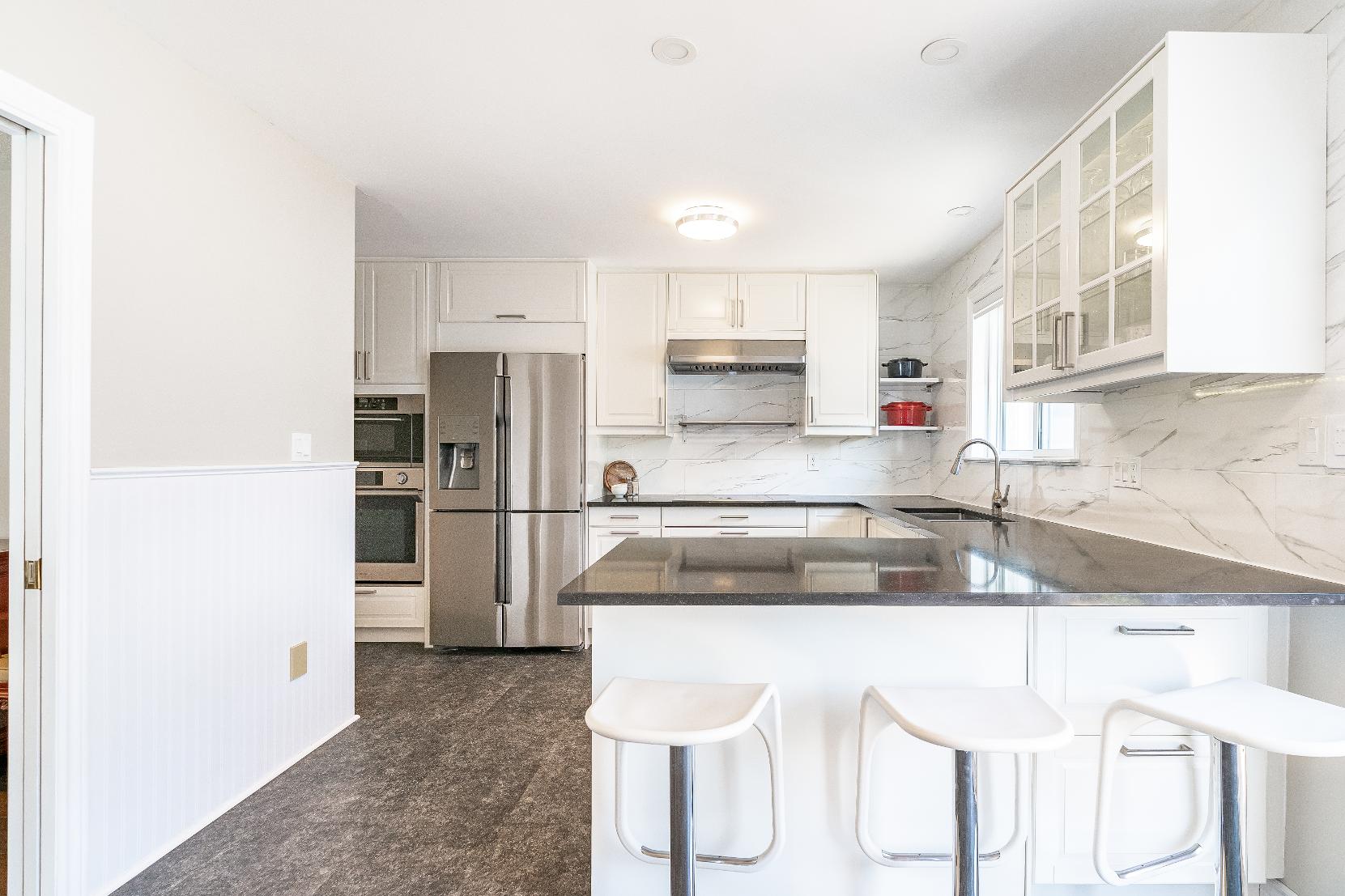
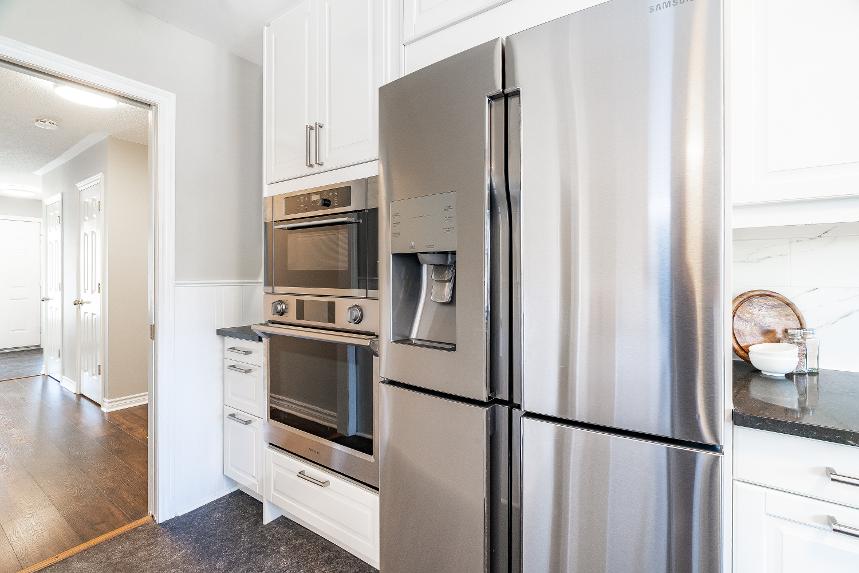
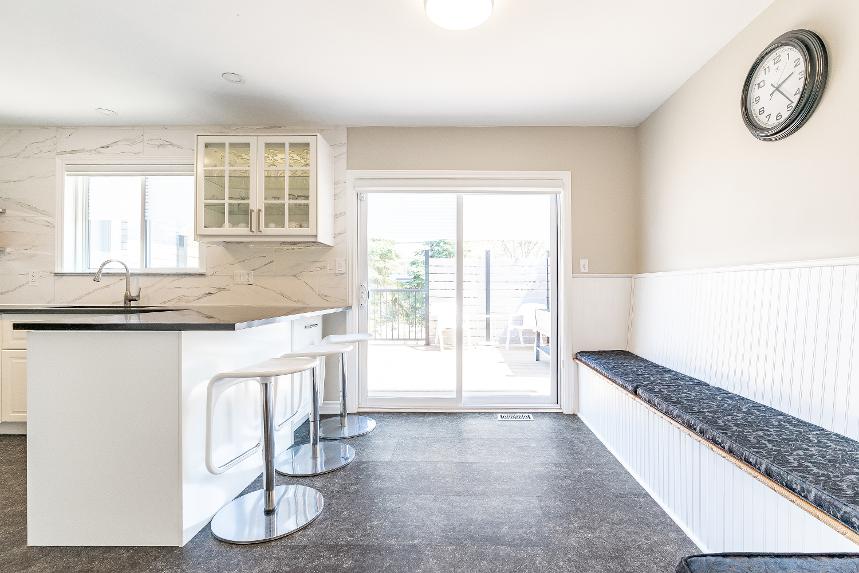
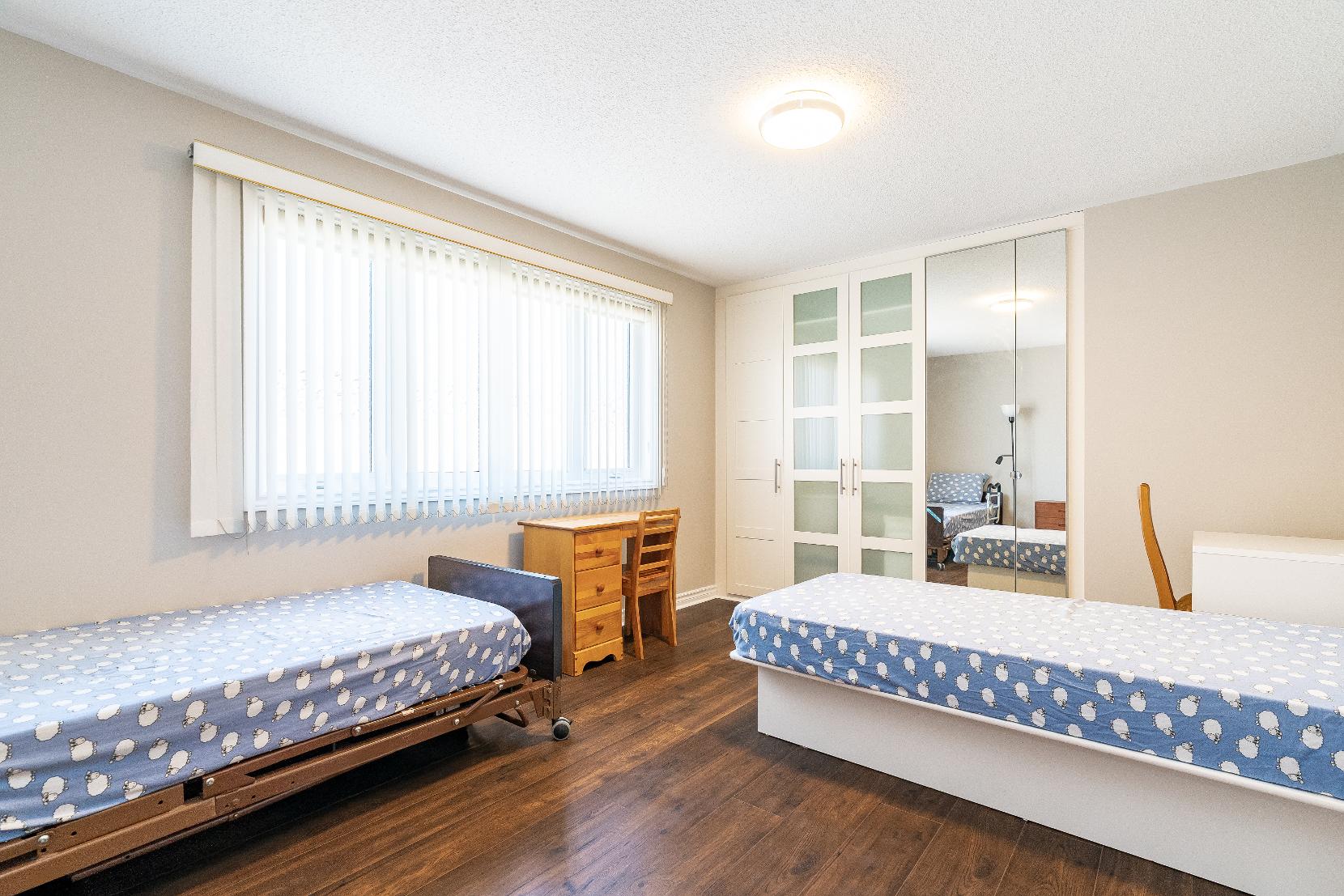
A Primary Bedroom
16'0" x 15'0" B
- Engineered hardwood flooring
- Generouslysized,perfect fora king-sized bed and a dresser
- Spaciouswalk-in closet
- Additionalcloset fo added storage
- Well-sized windowwelcoming in naturalsunlight
- Olive green paint tone
- Accessto the ensuite
4-piece
- Ceramic tileflooring
- Pocket doorentry
- Dualsinkvanitycomplete with ample under-the-sinkcabinetry
- Walk-in showercomplemented bya tiled surround and enclosed in glass
- Peace of mind with frosted windowforthe ultimateprivacy
- Neutralfinishes
C Bedroom
15'5" x 11'3" D
- Engineered hardwood flooring
- Potentialto covert to a guest bedroom,home office,orhobby space
- Plentyof space fora full-sized bed and a dresser
- Three closetsforadded storage
- Oversized windowbathing the space with sunlight
- Neutralpaint hue
Bathroom
4-piece
- Vinylflooring
- Combined bathtub and shower complete with a handheld showerhead and nicheshelving foradded convenience
- Single sinkvanitywith ample counterspace
- Neutralfinishes
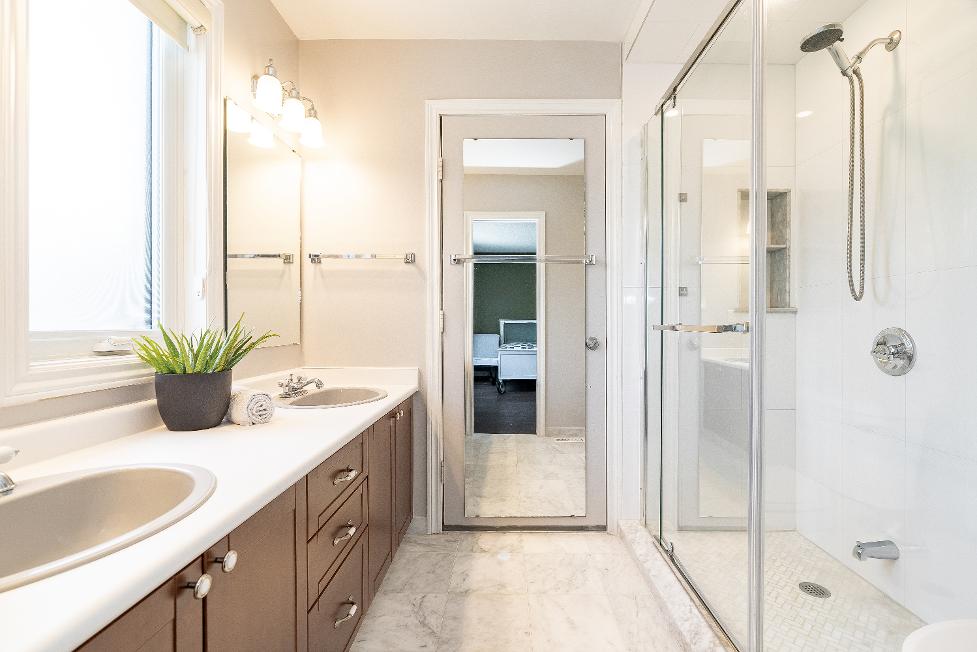
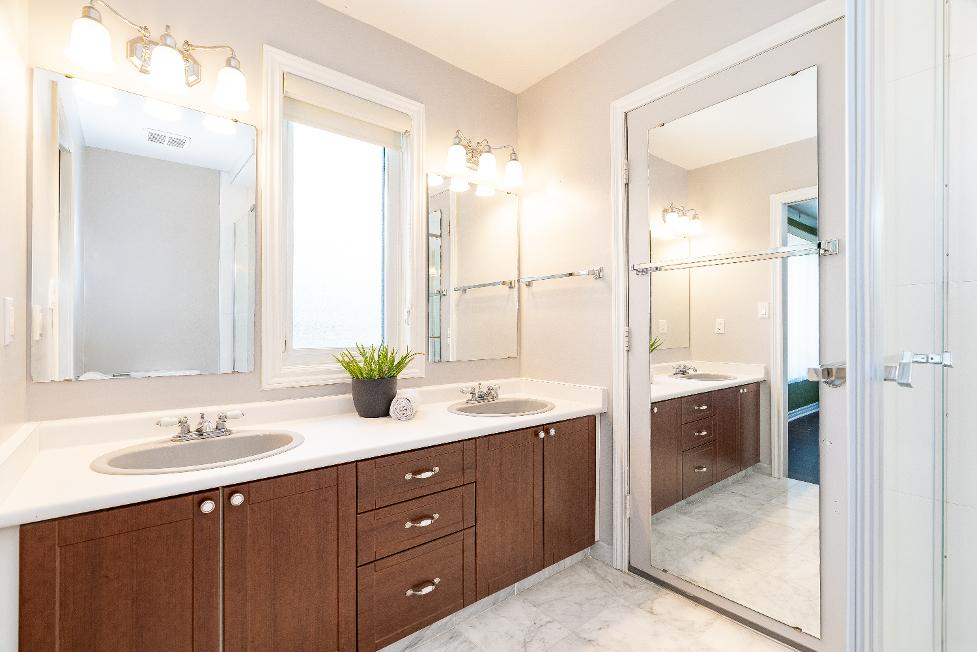
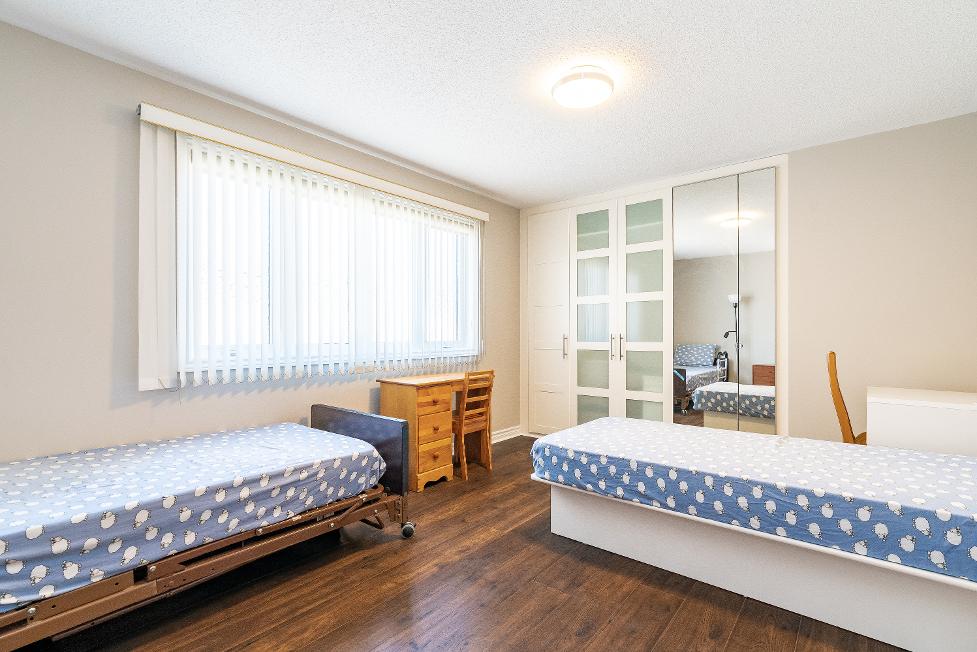
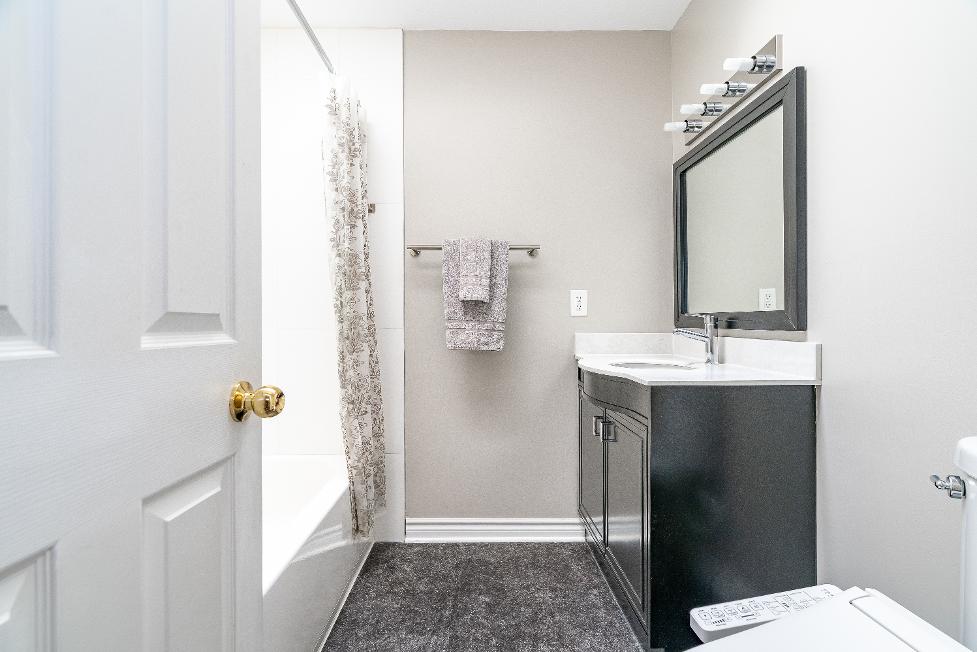
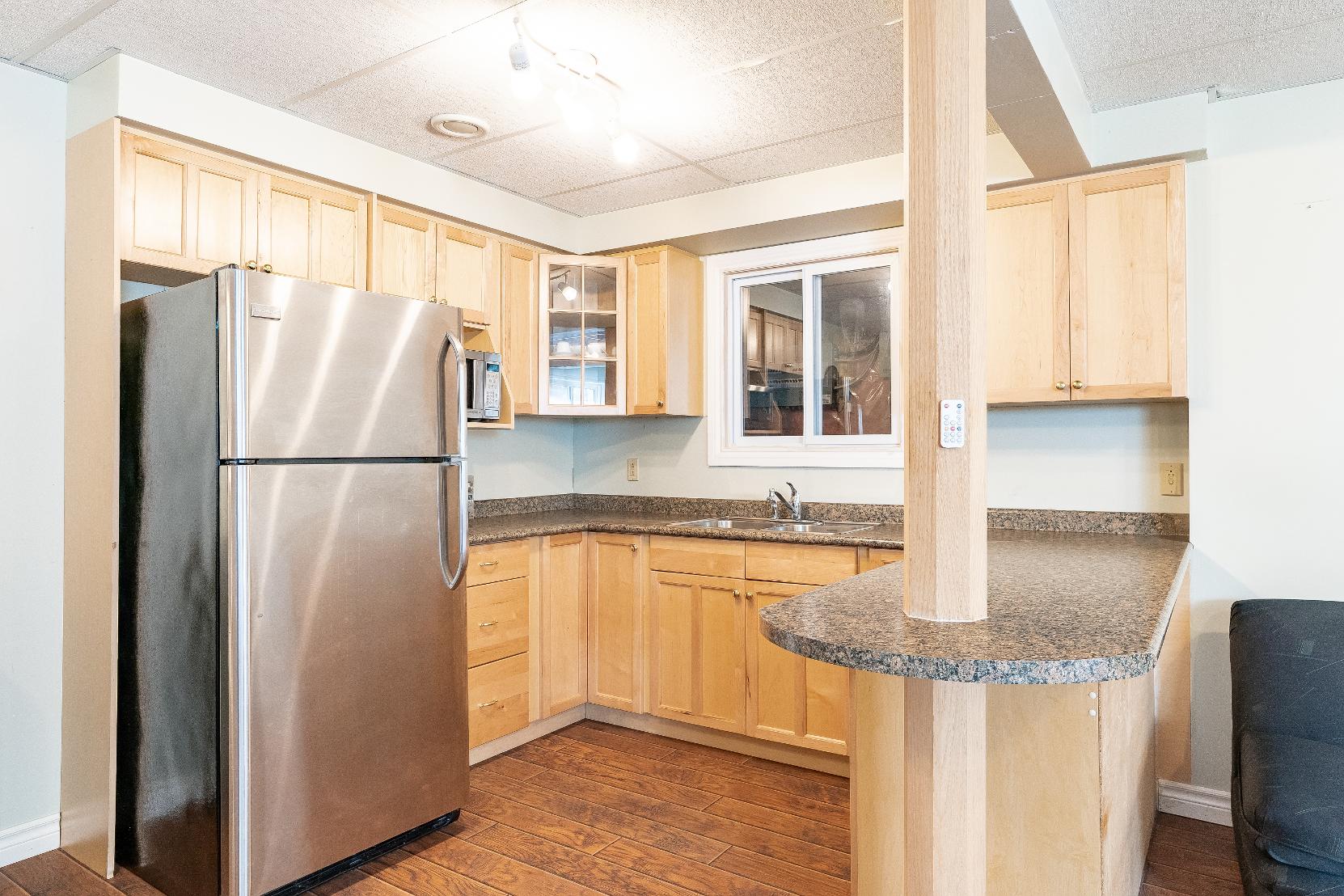
16'2" x 9'6" B Den
- Engineered hardwood flooring
- Opensto theden,making hosting a breeze
- Plentyof spacefora well-sized dining table
- Dualsinkpaired with an over-the-sink windowallowing forfresh airto seep in
- Peninsula foradditionalspace
- Wealth of cabinetry
- Included appliances
15'4" x 12'0"
- Engineered hardwood flooring
- Generouslysized awaiting your personalstyle
- Sizeable windowallowing forwarm sunlight to spillin
C Recreation Room
18'11" x 14'9"
- Carpet flooring
- Cozygasfireplacecomplete with a brick surround,idealfortheenjoying the coolermonths
- Abundanceof naturallight
- Accessto the utilityand storageroom
- Sliding glass-doorwalkout leading to thebackyard
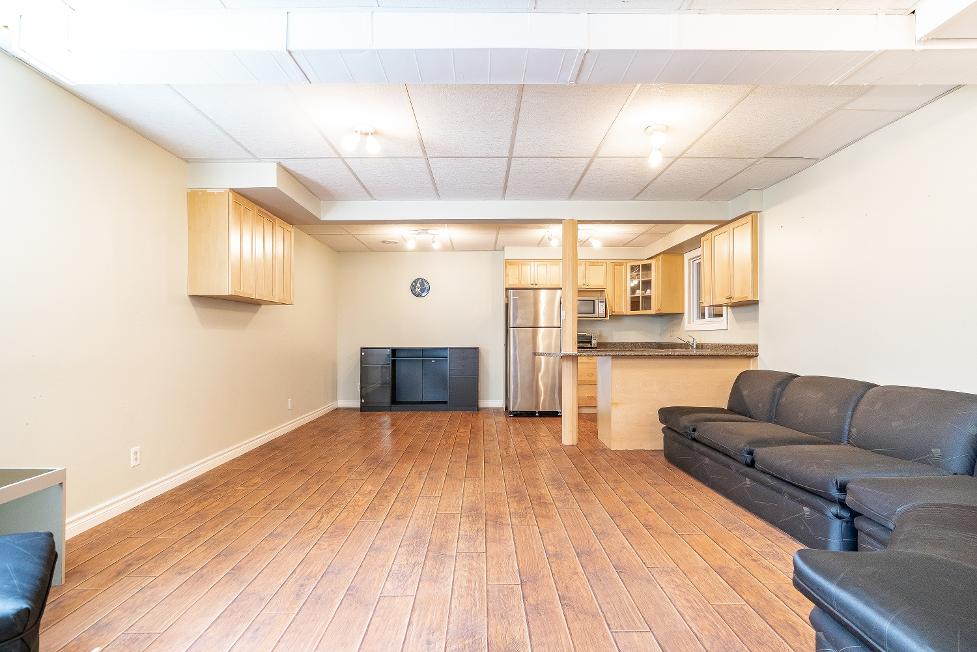
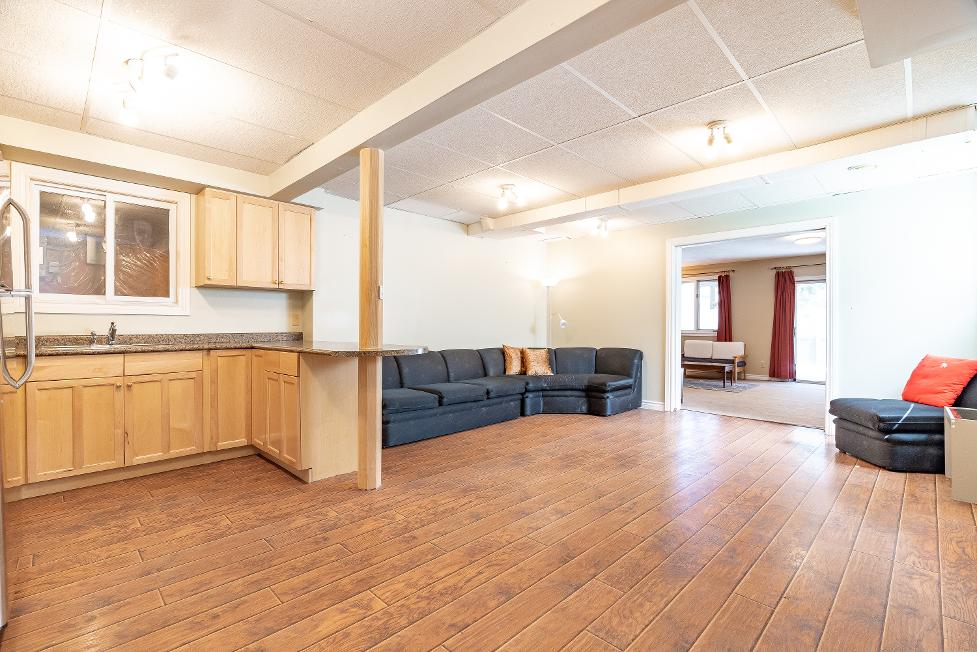
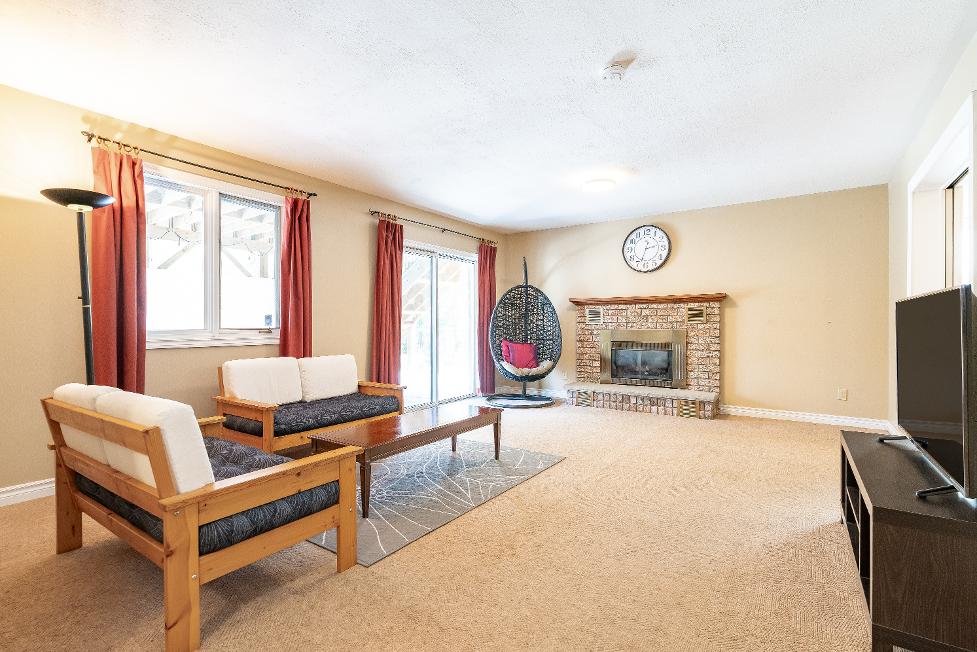
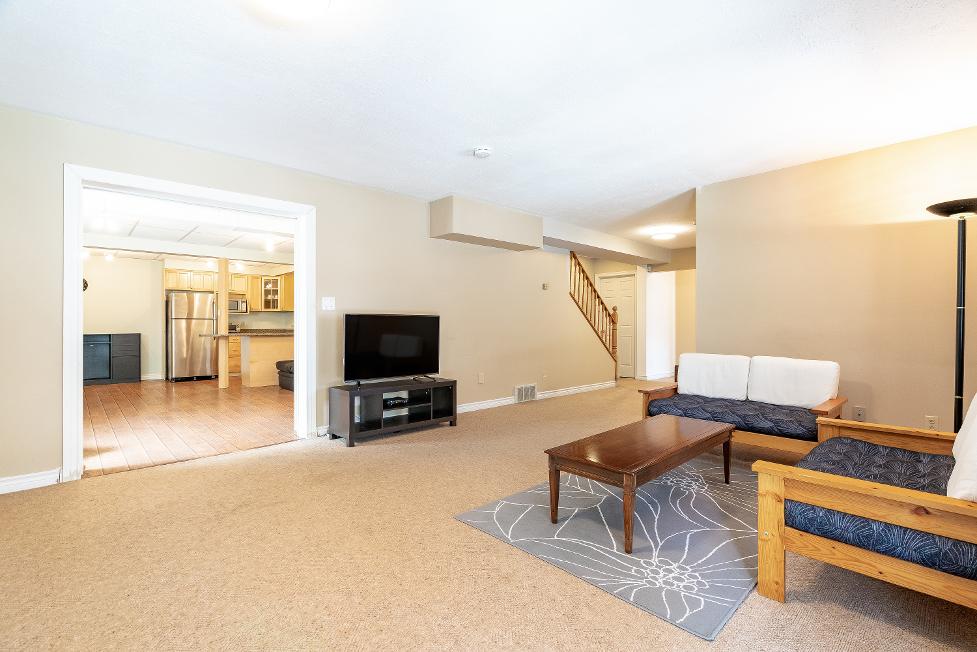
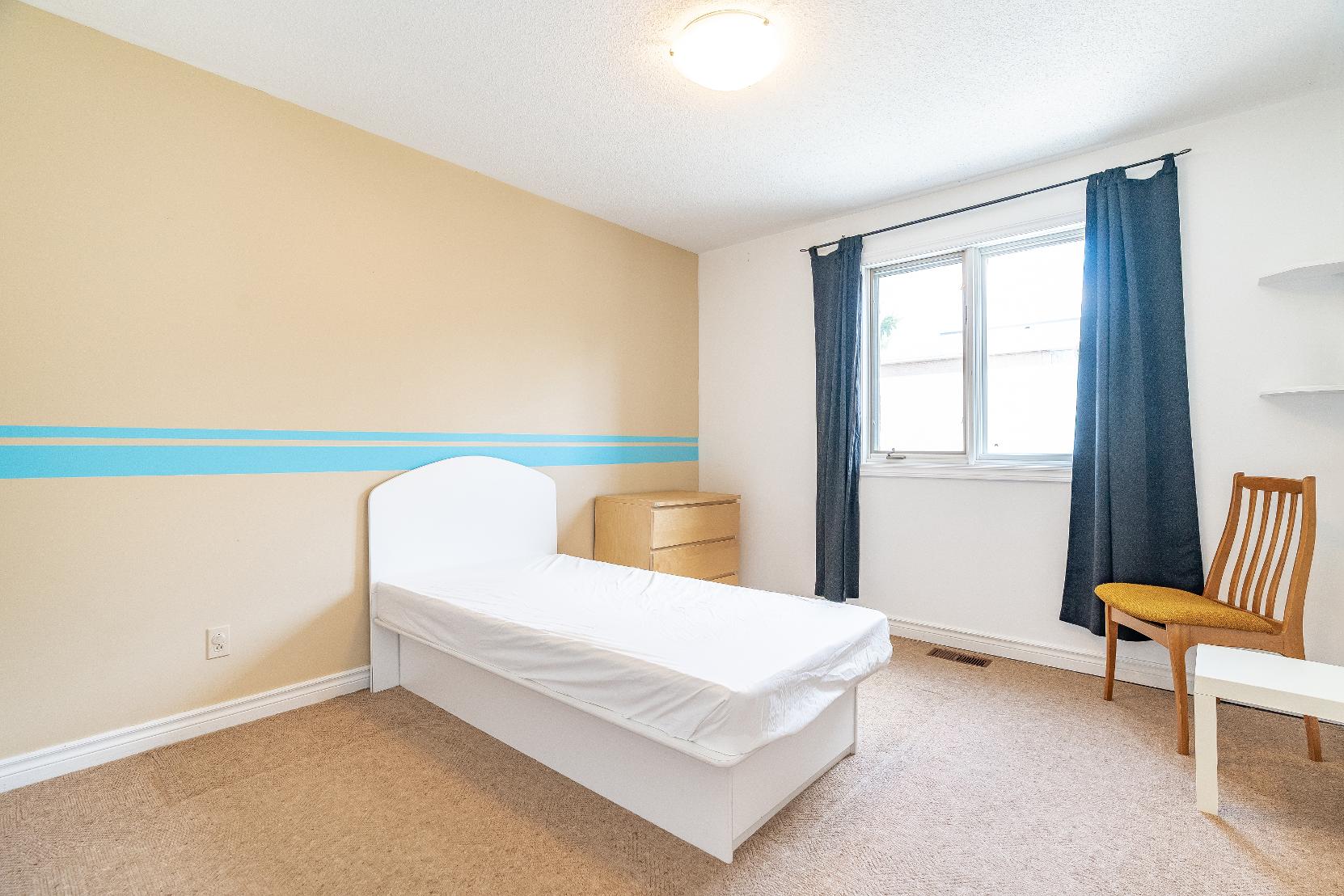
14'0" x 10'6"
- Carpet flooring
- Potentialto convert to a homeoffice or hobbyspace
- Dualcloset complete with bi-fold doors
- White paint tonecomplemented bybuilt-in shelving and an accent wall
- Oversized windowoverlooking thebackyard
Bedroom 13'11" x 11'1"
- Carpet flooring
- Well-sized layout with ample room fora full-sized bed
- Closet with dualbi-fold doors
- Windowcreating a perfectlylit atmosphere
- Neutralpaint tone to match anydecor
- Vinylflooring
- Combined bathtub and showerpaired with a tiled surround forthebest of both worlds
- Expansivevanitywith amplecounterspace
- Plentyof under-the-sinkstorage
- Frosted windowallowing forfresh air and privacy
- Neutralfinishes
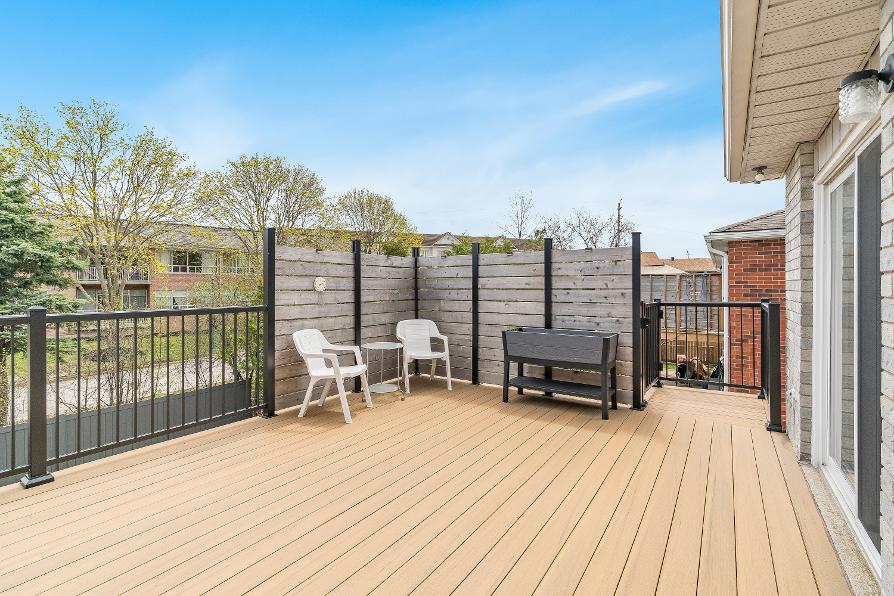
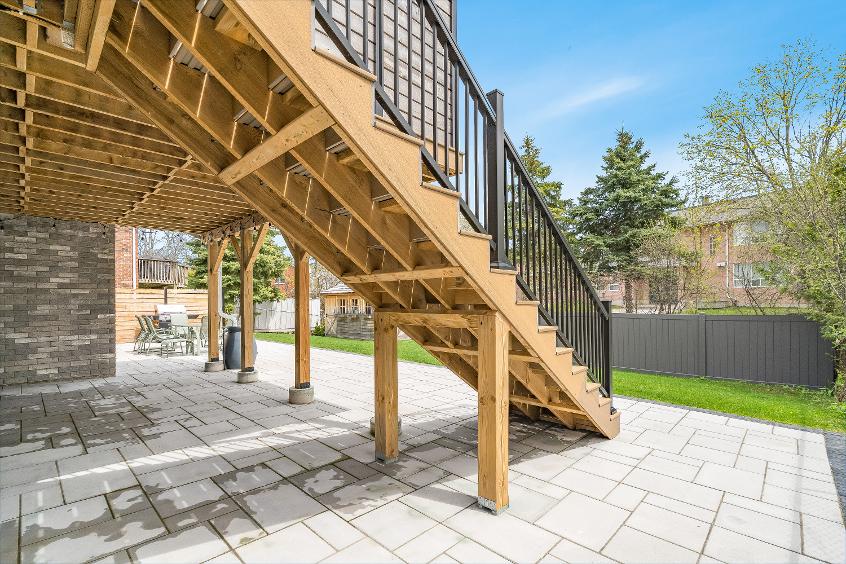
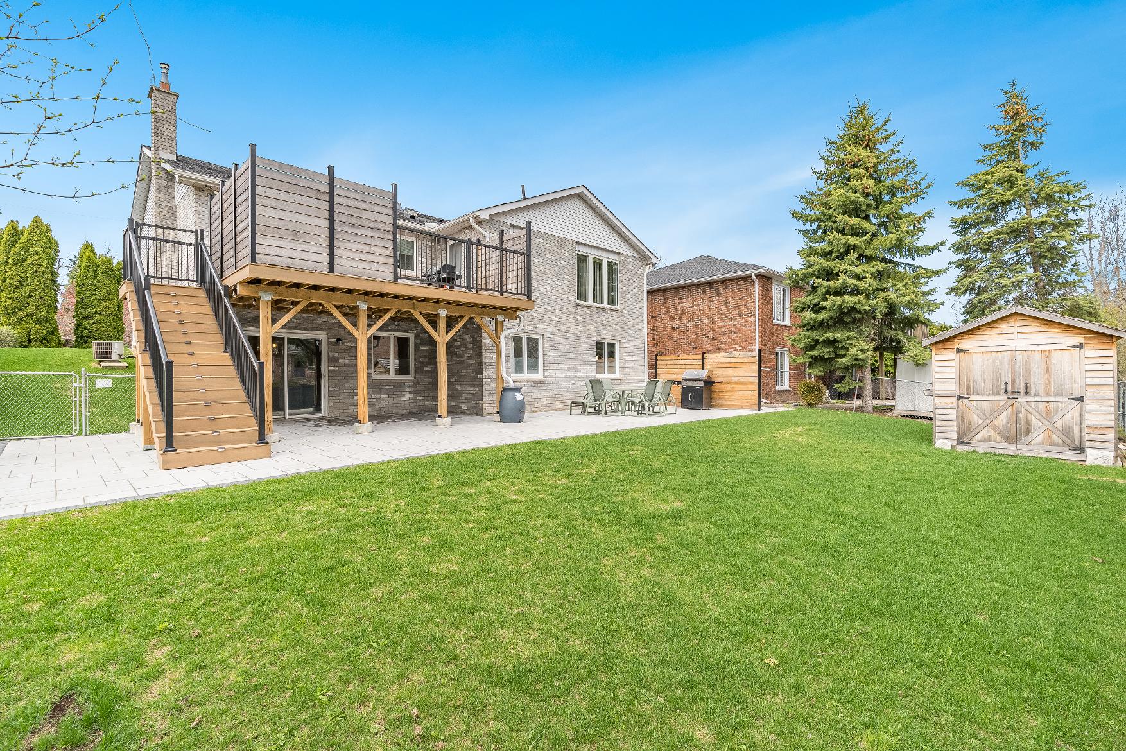
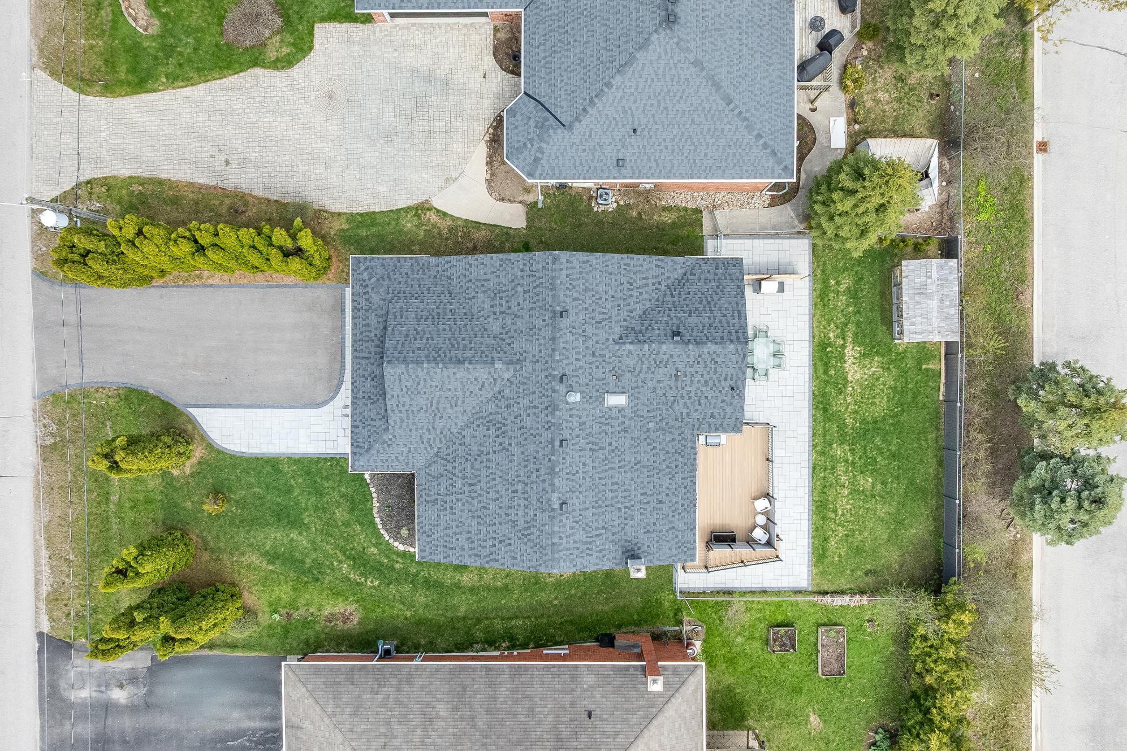
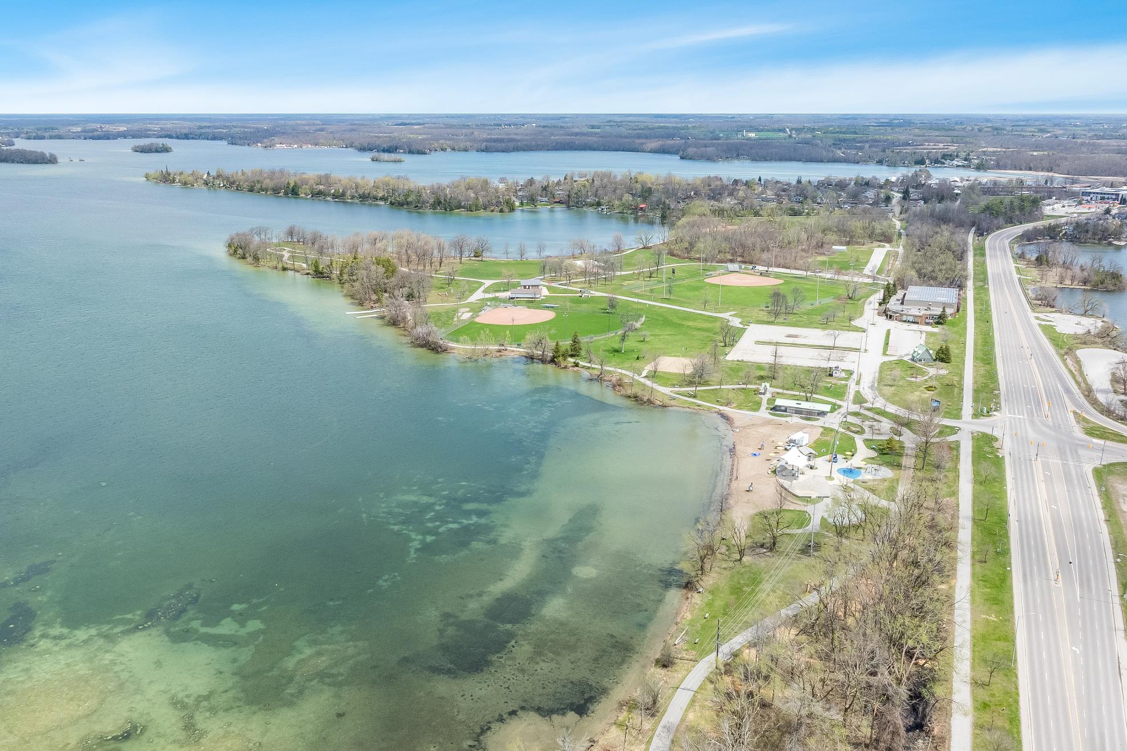
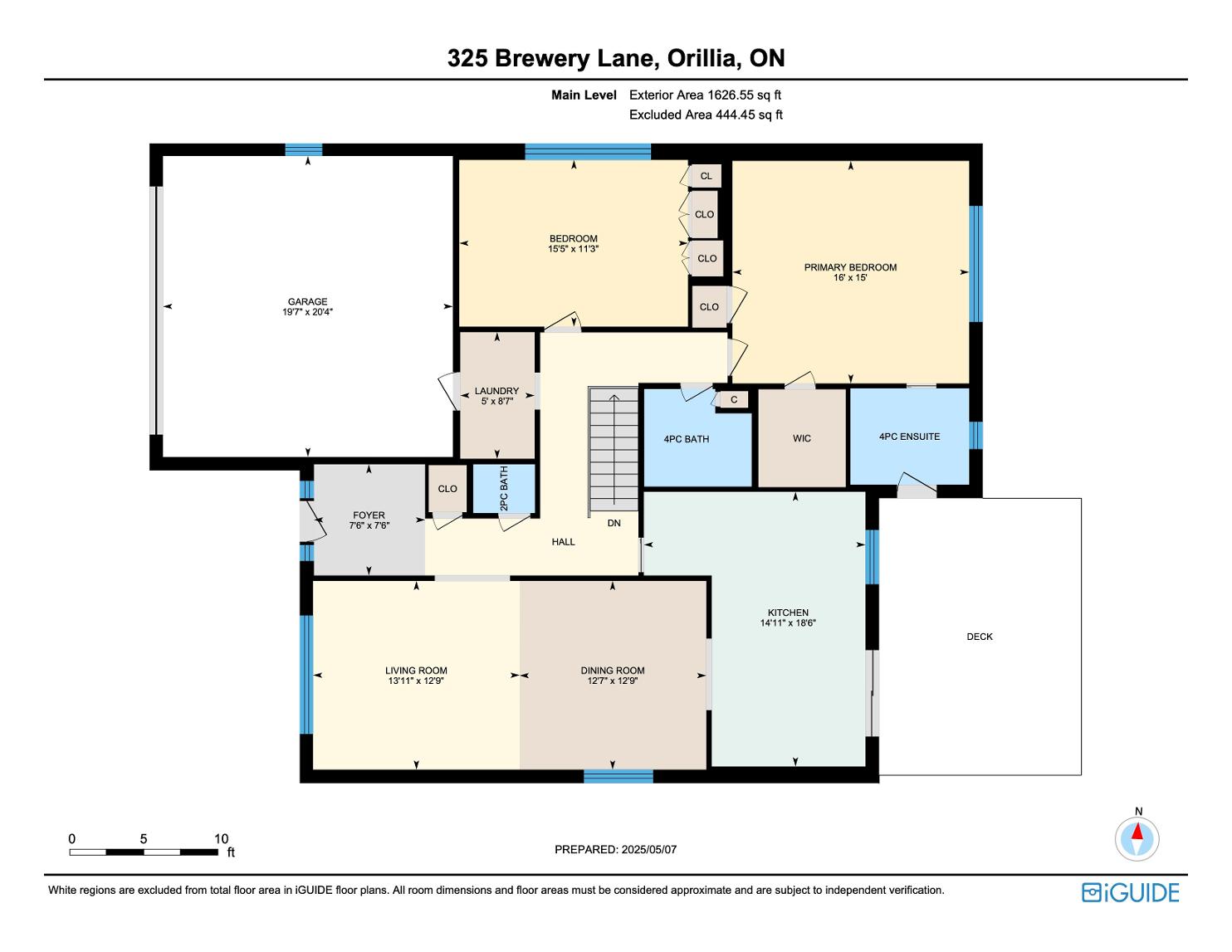
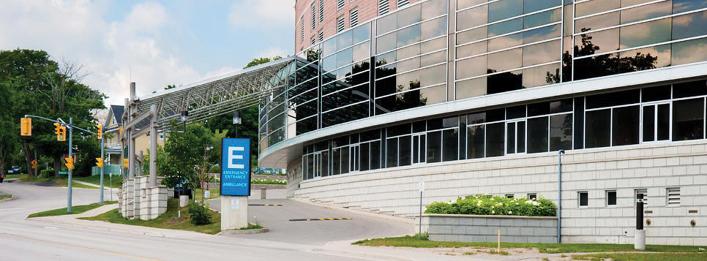
ORILLIA SOLDIER'SMEMORIAL, 170 Colborne St W, Orillia


GOLF
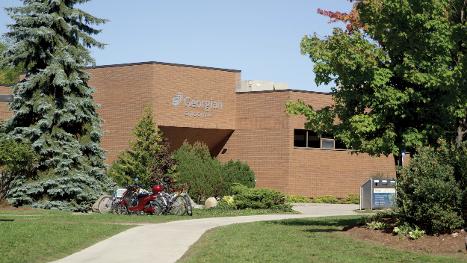
ORILLIA SQUAREMALL, 1029 Brodie Dr , Severn

LAKEHEAD UNIVERSITY, 500 University Ave, Orillia
GEORGIAN COLLEGE, 825 Memorial Ave, Orillia
GALAXYCINEMASORILLIA, 865 W Ridge Blvd, Orillia
ORILLIA BOWL, 285 Memorial Ave, Orillia
COUCHICHING GOLF& CC, 370 Peter St N , Orillia

Professional, Loving, Local Realtors®
Your Realtor®goesfull out for you®

Your home sellsfaster and for more with our proven system.

We guarantee your best real estate experience or you can cancel your agreement with usat no cost to you
Your propertywill be expertly marketed and strategically priced bya professional, loving,local FarisTeam Realtor®to achieve the highest possible value for you.
We are one of Canada's premier Real Estate teams and stand stronglybehind our slogan, full out for you®.You will have an entire team working to deliver the best resultsfor you!

When you work with Faris Team, you become a client for life We love to celebrate with you byhosting manyfun client eventsand special giveaways.