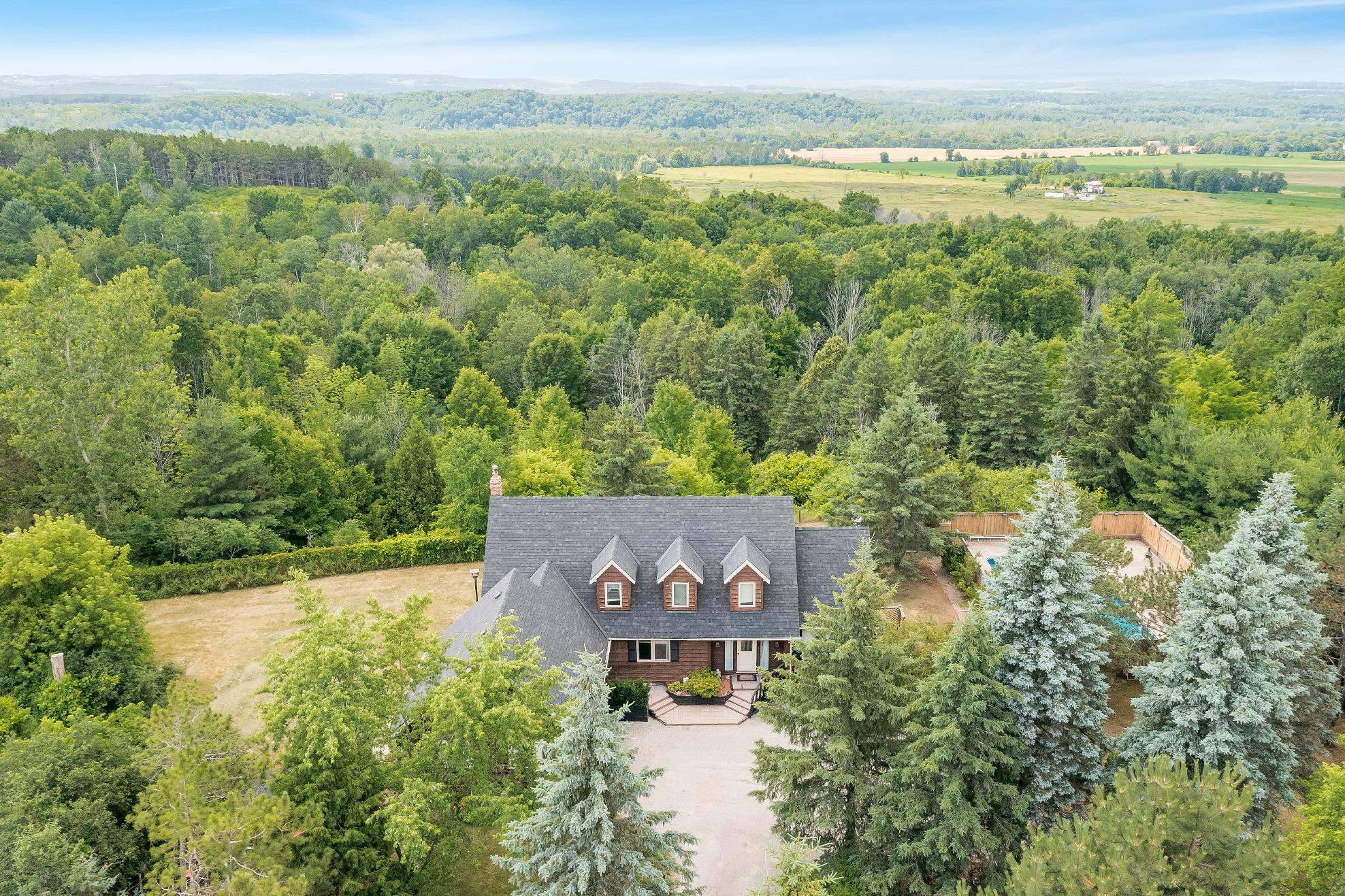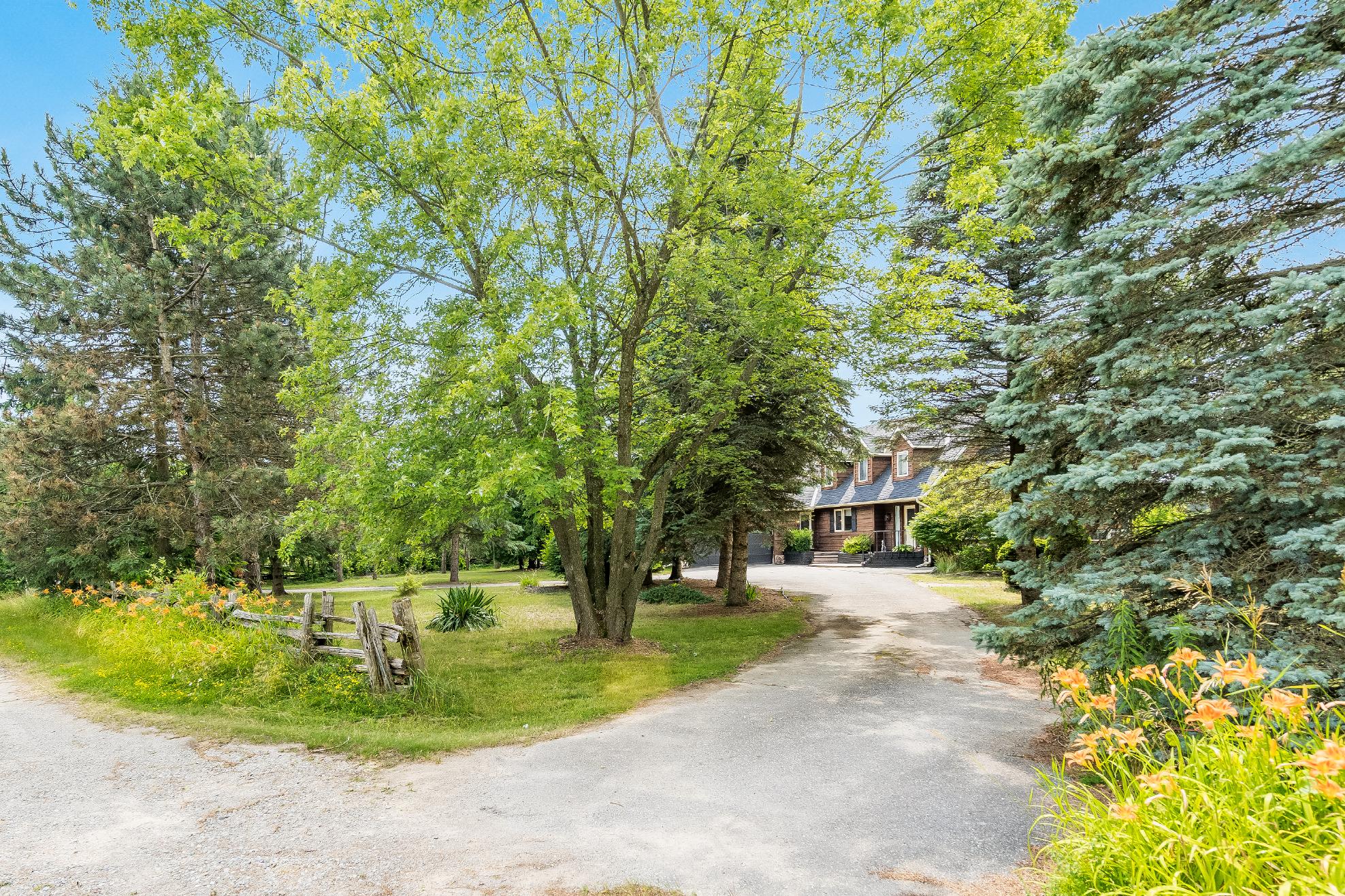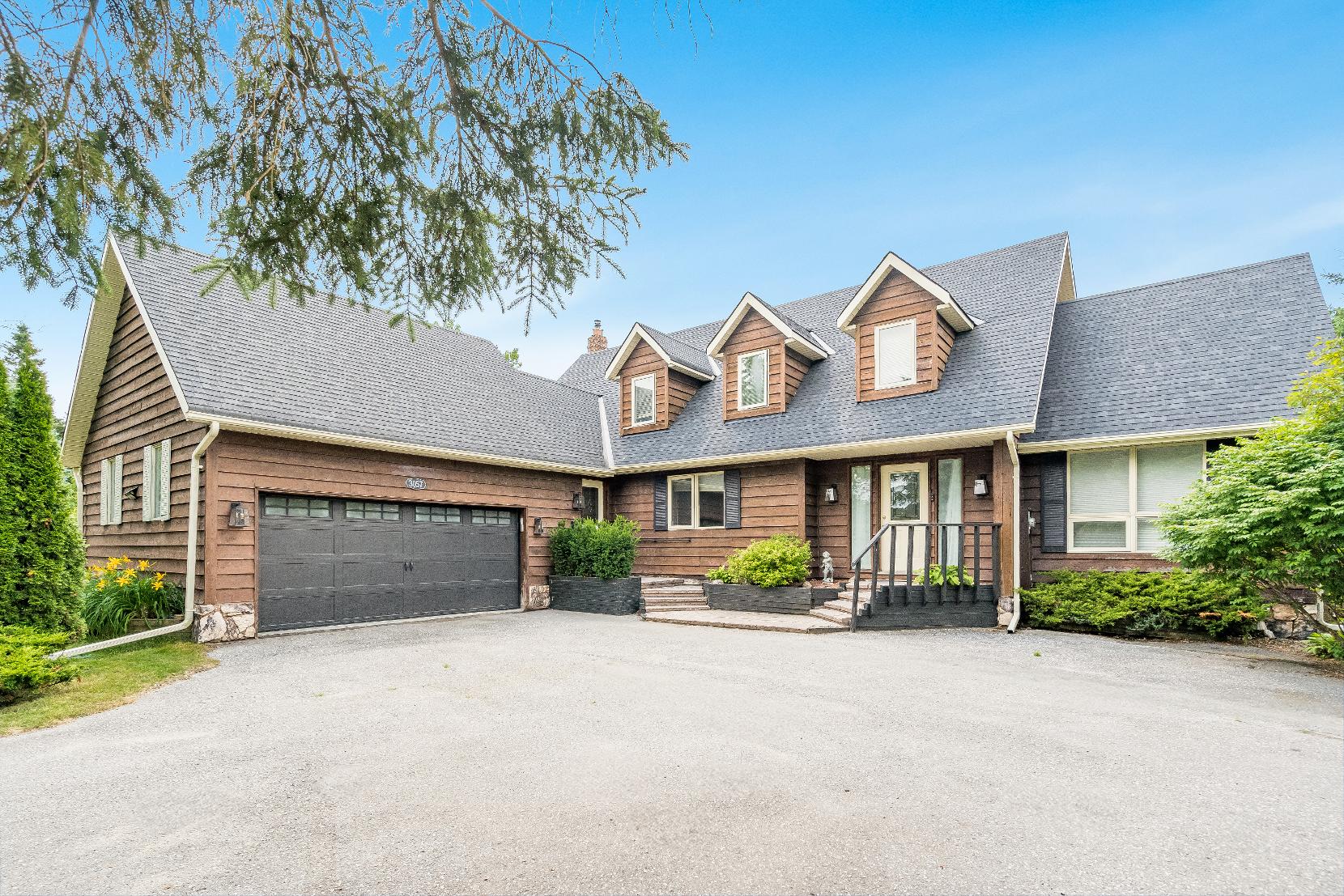


BEDROOMS: BATHROOMS: AREA:






BEDROOMS: BATHROOMS: AREA:


1 2 3 4 5
Tucked awayin tranquilityand set wellbackfrom the road on a picturesque10-acre parcel,this exceptionalresidence isthoughtfullypositioned to capture breathtaking,ever-changing views from the kitchen,deck,and nearlyeveryroom in the home,flaunting an inspiring backdrop for dailyliving
Experienceresort-styleliving with a fullyenclosed poolarea perfect forrelaxing orentertaining, yourown privatetenniscourt forfriendlymatches,and expansive rolling groundsdotted with maturebushland,providing recreation,privacy,and naturalbeautyin perfect harmony
Rich hardwood flooring with custom detailing flowsseamlesslyfrom room to room,serving asa true design centrepieceand a testament to the home'simpeccablecraftsmanship
Generouslysized principalroomsprovide versatileliving spacesthat adapt to yourneeds,whilea fullyfinished walkout basement extendsyourliving area and invitesboth relaxation and entertaining
The lowerlevelboatsincredibleflexibility,complete with itsown kitchen,fullbathroom,and additionalbedrooms,perfect forhosting extended family,accommodating guests,orcreating a self-contained in-lawornannysuite

A Kitchen 19'4" x 14'1"
- Hardwood flooring
- Recessed lighting
- Abundanceof counterspaceand cabinetry
- Dualsinkwith an over-the-sinkwindow
- Included appliances
- Breakfast area illuminated byan array of windows
- Hardwood flooring
- Formalsetting
- Bordered bycrown moulding
- Oversized windowwelcoming in an abundanceof naturallight
- Plentyof spacefora largeharvest table
- Perfect forhosting specialoccasions





19'0" x 11'5"
- Hardwood flooring
- Formalsetting
- Crown moulding
- Front and rear-facing windowscreating a sunlit ambiance
- Neutralpaint tone to match anydecor
x 11'4"
- Hardwood flooring
- Stepsfrom the kitchen idealforhosting guestswith ease
- Fireplace foradded comfort
- Sliding glass-doorwalkout leading to the deck
- Hardwood flooring
- Secluded space excellent foranefficient officespace
- Multi-purposeroom
- Luminousfront-facing window
- Light neutralpaint tone





- Ceramic tile flooring
- Centrallyplaced foreasyeverydayusage
- Oversized vanitycomplemented bya dark blackcountertop
- Neutralfinishes
- Ceramic tile flooring
- Convenientlylocated
- Laundrysink
- Overhead storage
- Extra dualdoorcloset
- Gardendoorwalkout leading to the yard


- Hardwood flooring
- Sprawling layout with enough room to comfortablyfit a king-sized bed
- Two walk-in closetsforample storage
- Dualbedside windows
- Ensuiteprivilege
- Vinylflooring
- Dualsinkvanitywith a wealth of storage fortoiletries
- Walk-in showerfinished with a frosted glass-door
- Bright window




A Office
11'0" x 10'1"
- Hardwood flooring
- Flexible living area
- Opportunityto utilizeasa nursery,dressing room,ora playarea
- Large window
B
13'7" x 12'2"
- Hardwood flooring
- Generouslysized with space for a king-sized bed
- Neutralpaint tone
- Closet with dualbi-fold doors
- Bedsidewindows
13'4" x 10'4"
- Hardwood flooring
- Nicelysized
- Closet with dualbi-fold doors
- Bedside windowwelcoming in warm naturallight
- Light paint tone
D
Bathroom 5-piece
- Ceramic tile flooring
- Dualsinkvanity
- Combined bathtub and shower forthe best of both worlds
- Well-sized window
- Neutralfinishes





- Ceramic tile flooring
- Recessed lighting
- Plentyof cabinetrywith sleek undermount lighting
- Tiled backsplash
- Space fora dining table
- Carpet flooring
- Open-concept layout perfect for entertaining guestswith ease
- Recessed lighting
- Sliding glass-doorwalkout leading to the backyard
- Carpet flooring
- Expansivelayout
- Illuminated byrecessed lighting
- Amplespace fordifferent furnitureplacements
- Light paint tone





- Carpet flooring
- Recessed lighting
- Sizeable layout with space fora queen-sized bed
- Well-sized window
- Closet with sliding doors
- Carpet flooring
- Recessed lighting
- Nicelysized
- Closet with sliding doors
- Windowforadded naturallight
- Easyaccessto the otherbedroom
- Ceramic tile flooring
- Sleekvanity
- Stand-inshowercomplete with a tiled surround and a glassdoor
- Neutralfinishes




- 2-storeyhomeboasting a wood exterior
- Attached two-cargarage
- Drivewayaccommodating up to sixvehicles
- Reshingled roof (2023)
- Outsideyou'llfind a spaciousteak wood deck,a tenniscourt,and an inground poolwith an updated liner(2022)
- Tucked awayin a quiet area surrounded bymaturetreeswith easyaccessto Highway400 to locateeverydayamenities











"A wonderful, down-to-earth place to live in. With rolling hillsand a generousmix of forest and farm, our Township isknown for its picturesque landscapesand rural charm It is trulya beautiful area with wonderful diversity."
? Mayor MarySmall Brett,Township of Adjala-Tosorontio
Population: 10,975
Website: ADJTOS.CA
ELEMENTARY SCHOOLS
St. James C.S.
Adjala Central PS
SECONDARY SCHOOLS
St. Thomas Aquinas C.S.S.
Banting Memorial H.S.
FRENCH
ELEMENTARYSCHOOLS
Marguerite-Bourgeois
INDEPENDENT
ELEMENTARYSCHOOLS
Alliston Community Christian School

EARL ROWEPROVINCIAL PARK, Concession Rd 7, Alliston SILVERBROOKEGOLFCLUB, 45 Cindy Lane, Lisle

SMARTCENTRES, 30 Dunham Dr, Alliston

IMAGECINEMAS, 130 Young St W Unit 1A, Alliston CIRCLETHEATRE, 19 Victoria St E, Alliston

STEVENSON MEMORIAL HOSPITAL, 200 Fletcher Crescent, Alliston

Professional, Loving, Local Realtors®
Your Realtor®goesfull out for you®

Your home sellsfaster and for more with our proven system.

We guarantee your best real estate experience or you can cancel your agreement with usat no cost to you
Your propertywill be expertly marketed and strategically priced bya professional, loving,local FarisTeam Realtor®to achieve the highest possible value for you.
We are one of Canada's premier Real Estate teams and stand stronglybehind our slogan, full out for you®.You will have an entire team working to deliver the best resultsfor you!

When you work with Faris Team, you become a client for life We love to celebrate with you byhosting manyfun client eventsand special giveaways.


A significant part of Faris Team's mission is to go full out®for community, where every member of our team is committed to giving back In fact, $100 from each purchase or sale goes directly to the following local charity partners:
Alliston
Stevenson Memorial Hospital
Barrie
Barrie Food Bank
Collingwood
Collingwood General & Marine Hospital
Midland
Georgian Bay General Hospital
Foundation
Newmarket
Newmarket Food Pantry
Orillia
The Lighthouse Community Services & Supportive Housing

#1 Team in Simcoe County Unit and Volume Sales 2015-Present
#1 Team on Barrie and District Association of Realtors Board (BDAR) Unit and Volume Sales 2015-Present
#1 Team on Toronto Regional Real Estate Board (TRREB) Unit Sales 2015-Present
#1 Team on Information Technology Systems Ontario (ITSO) Member Boards Unit and Volume Sales 2015-Present
#1 Team in Canada within Royal LePage Unit and Volume Sales 2015-2019
