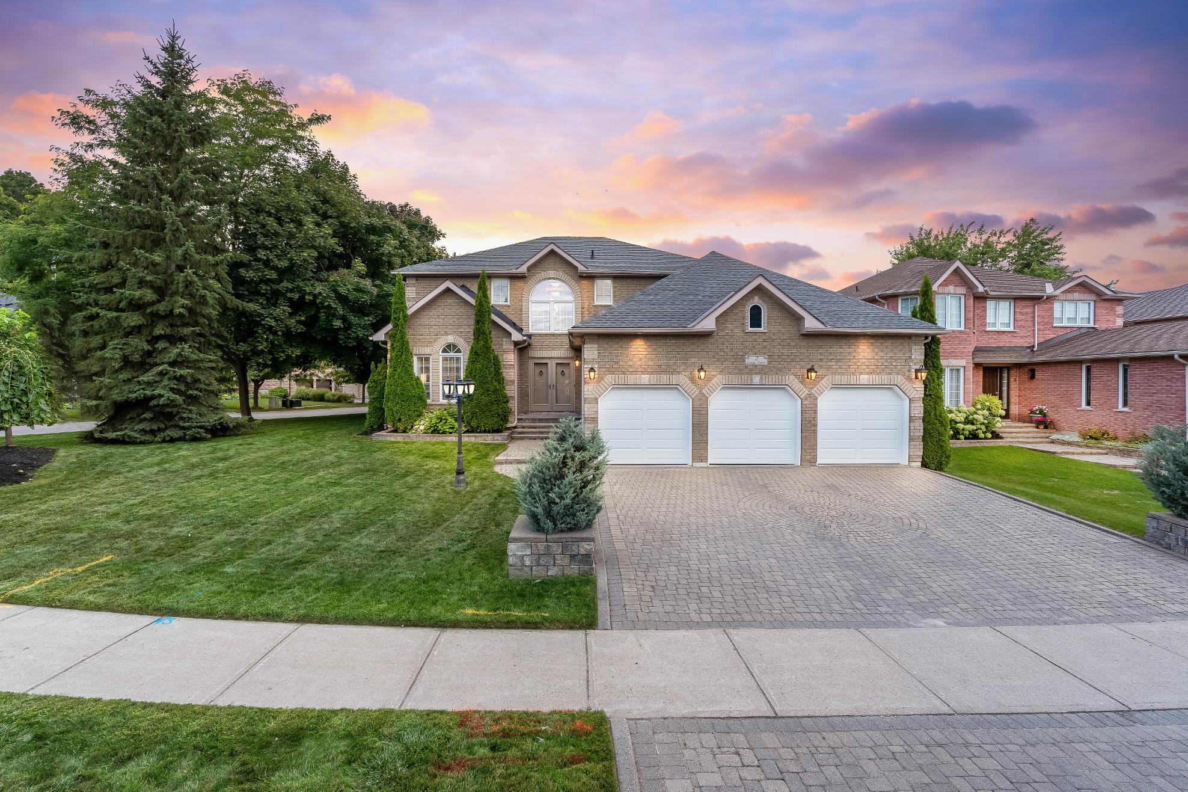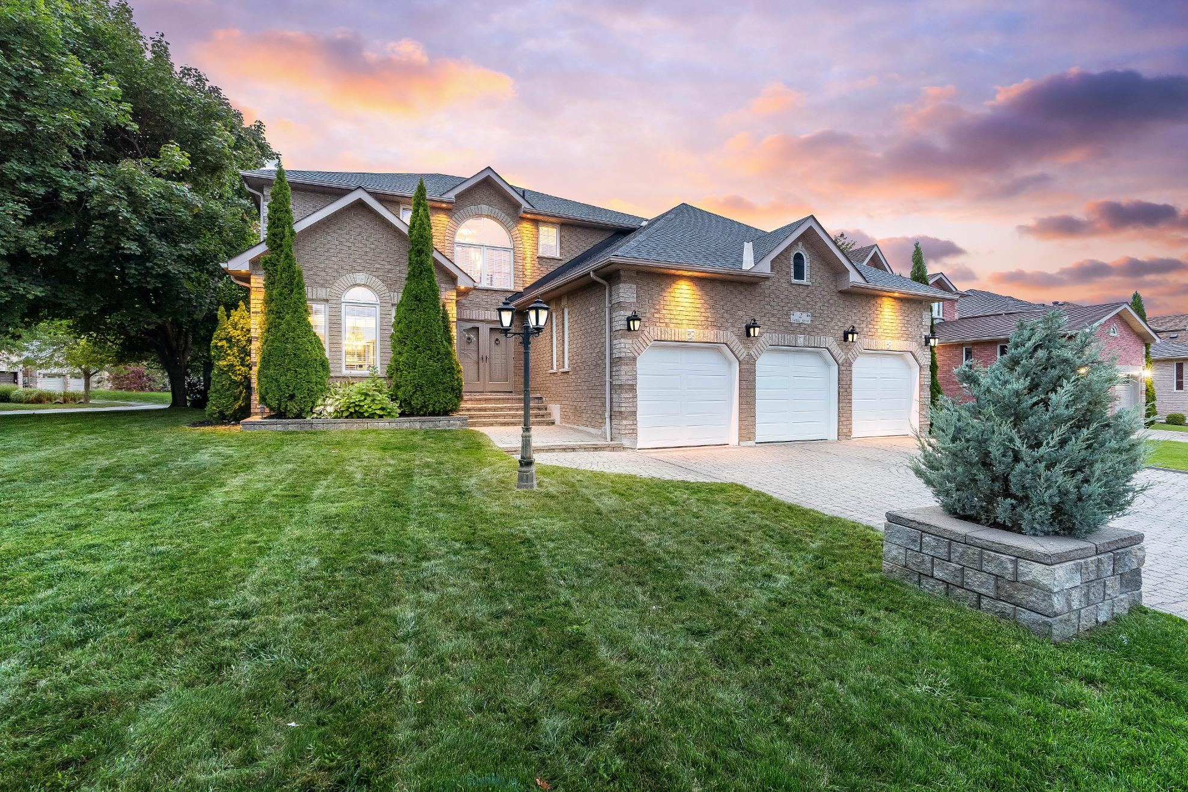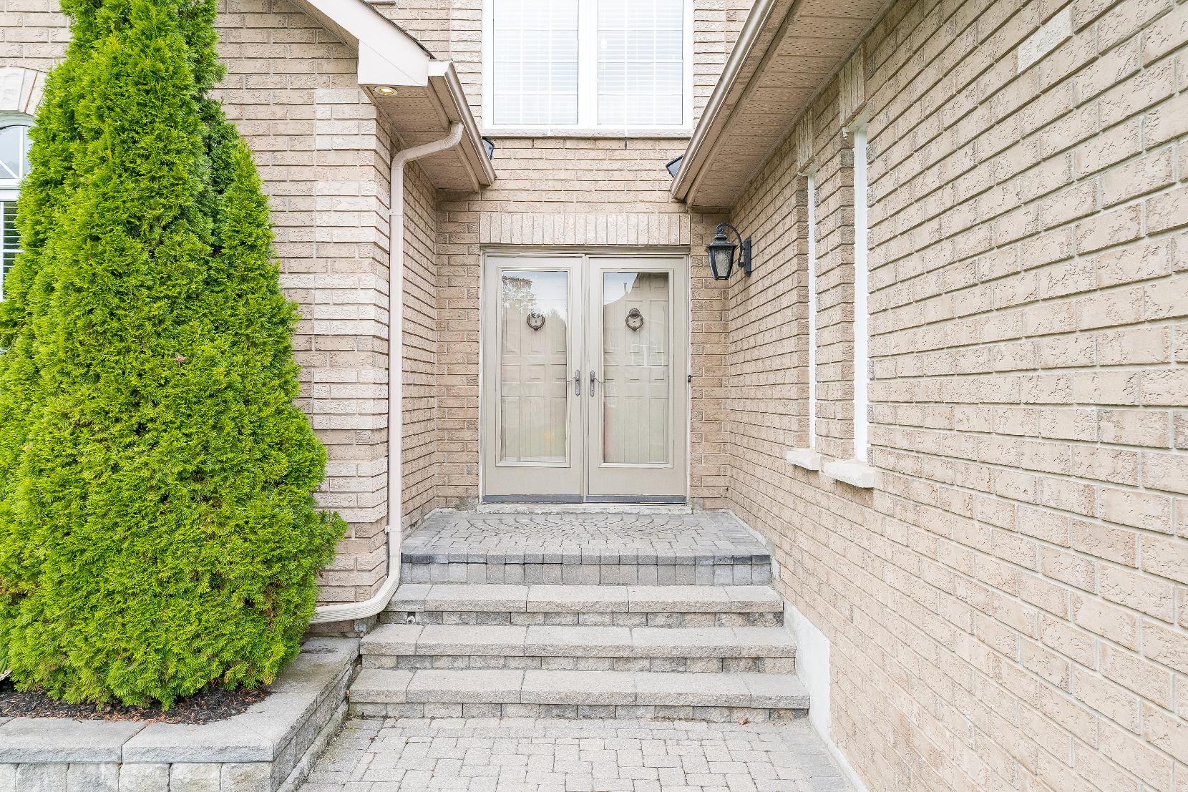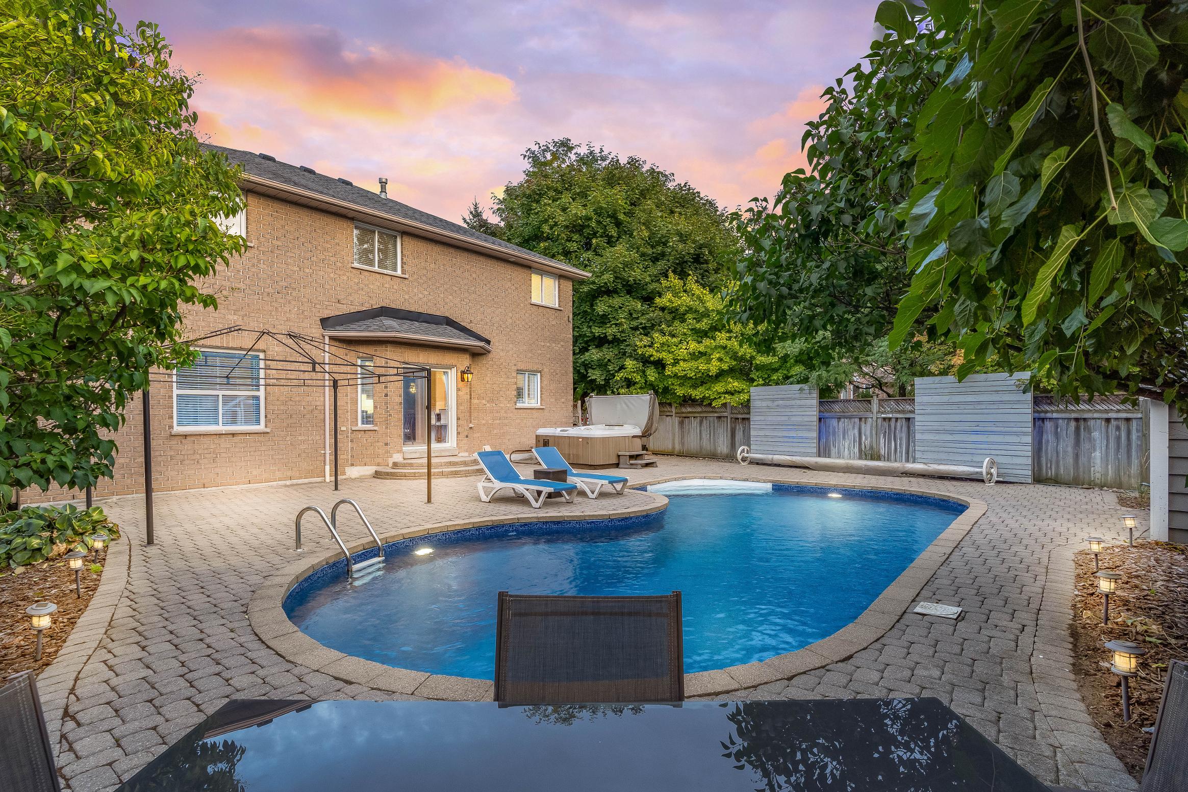
STREET










1
2
Stunning familyhome on a premium 65+ foot cornerlot in the prestigiousBayshore community,featuring five spaciousbedrooms,a triple-cargarage with a massive walk-up storageloft,newinsulated garage doors(2025),and electric hoistsforbikesand kayaks
The private,western-facing backyard isan entertainer?sdream,offering all-daysun to extend poolseason,a saltwaterpoolwith a newerliner(2019) and heater(2022),a hot tub with a newcoveron order,an interlockpatio,maturetrees,and an inground sprinkler system foreasyupkeep
3
4
Achef?sdelight kitchen showcasesquartzwaterfallcountertops,premium cabinetry, high-end appliances,abundant storage,and a convenient serving area,perfect for familymealsorhosting in style
The fullyfinished basement isdesigned forboth fun and function,featuring a theatre room with built-in surround sound speakers,a wet bar/kitchenette,a cozyfamilyroom with a fireplace,a fullbathroom,and an additionalbedroom,idealforentertaining or extended familyliving
5
Thoughtfulupdatesand upgradesthroughout include coffered ceilingsin thedining room,hardwood flooring,heated bathroom floors,a centralvacuum,a newerroof with 40 yearsleft on the warranty,and brand-newcarpet upstairs(2025)

Eat- in Kitchen
23'7" x 13'7"
- Ceramic tile flooring
- Quartzcountertopscomplemented bya tiled backsplash
- Wealth of dual-toned cabinetryfinished with glassfronted detailing and undermount lighting
- Well-sized peninsula with a waterfalledge and complete with breakfast barseating, perfect forseamlesshosting
- Added benefit of a beveragefridge
- Crown moulding throughout
- Plentyof spacefora sizeable table
- Coffee bar
- Included stainless-steelappliances
- Sliding glass-doorwalkout leading to the backyard





25'5" x 12'2"
- Hardwood flooring
- Step-down design
- Updated coffered ceiling
- Cathedralceiling overthe living room
- Easilyaccommodatesa formaldining setup and additionalfurniturearrangements
- Threefront-facing windowflooding the space inwarm sunlight
- Additionalwindow
- Dual-toned wallsaccented bycrown moulding detailing
15'8" x 11'9"
- Carpet flooring
- Sunken room
- Decorative columnsupon the entryway
- Gasfireplaceproviding a cozyatmosphere forthe coolermonths
- Bordered bycrown moulding throughout
- Oversized windowoverlooking the backyard
- Versatilepaint toneto match anydecor and style





- Updated hardwood flooring
- Dualfrosted glassdoorentryway
- Currentlyused asan office
- Potentialto utilizeasan additionalbedroom orhobbyspace
- Bordered bycrown moulding
- Sun-filled window
- Porcelain tile flooring
- Centrallylocated forseamlessguest usage
- Quartz-topped vanitycomplete with under-the-sinkstorage
- Neutralfinishes
- Ceramic tile flooring
- Laundrysinkboasting a tiled backplash
- Amplecabinetryforadded organization
- Stackablewasherand dryer
- Inside entryto the garage
- Light greypaint hue




A Primary Bedroom
18'7" x 12'6"
- Newcarpet flooring (2025)
- Dualdoorentryway
- Expansivelayout suitablefora king-sized bed
- Well-sized double doorcloset
- Ceiling fan foradded comfort
- Fourwindowswelcoming in soft sunlight
- Light blue paint hue
- Accessto the ensuite
B Ensuite
5-piece
- Ceramic tile flooring
- Dualsinkvanityflaunting a sleekquartz countertop and under-the-sinkstorage
- Walk-in showercomplemented bya tiled surround,a rainfallshowerhead,a handheld showerhead,and a glassdoor
- Soakertub fora spa-likeexperience
- Windowfora refreshing airflow
- Neutralfinishes




A Bedroom
15'10" x 12'0" B
- Newcarpet flooring (2025)
- Sizeable design idealfora queen-sized bed
- Spaciousdualdoorcloset
- Ceiling fan
- Luminouswindow
- Neutralpaint toneto match anyaesthetic
Bedroom
12'3" x 12'1"
- Newcarpet flooring (2025)
- Perfect fora full-sized bed
- Dualdoorcloset
- Windowallowing forsunlight to seep in
- Ceiling fan
- Neutralpaint tone complemented bya green feature wall
C Bedroom
12'3" x 11'10" D
- Newcarpet flooring (2025)
- Nicelysized
- Ample spaceforvarious furniturearrangements
- Well-sized closet
- Ceiling fan
- Light greypaint hue
Bathroom
3-piece
- Updated heated ceramic tile flooring
- Quartz-topped vanity complemented bya tiled backsplash
- Walk-in showercompletewith a tiled surround,a bench,and a glassdoor
- Windowfora fresh breeze
- Neutralfinishes




YOU'LL LOVE
Family Room
- Laminateflooring
- Great space fora hometheatre,a games rooms,a workout area,and much more
- Wet barcomplete with a beveragefridgeand cabinetry,perfect forhosting friends and family
- Illuminated byrecessed lighting
- Cozygasfireplace
- Two windowsbathing the spacein diffused sunlight creating a sunlit ambiance
- Timelesspaint hue
- Accessto the utilityroom,the storageroom, and the cold room




- Laminateflooring
- Dualdoorentrycomplete with frosted glassdetailing
- Largelayout
- Currentlyutilized asa hobbyroom
- Seamlesslyaccommodatesa king-sized bed and potentialseating area
- Well-sized window
- Brightened byrecessed lighting
- Neutralpaint hue
- Laminateflooring
- Sleekvanity
- Glasswalk-in showershowcasing a tiled surround
- Easilylocated forguests
- Neutralfinishes


- 2-storyhome finished with an all-brickexterior
- Attached triple-cargarage with newinsulategarage doors(2025), convenient insideentry,a massive walk-up storageloft,and electric hoistsforbikesand kayaksto save space
- Newinterlockdrivewaywith parking forup to sixvehicles
- Added peaceof mind with an updated furnace (2017),an
updated airconditioner(2019),and a newerroof with 40 yearsleft on warranty
- Step outsideto the western-facing fullyfenced backyard showcasing an interlockpatio,an inground saltwaterpoolwith the included equipment and an updated liner (2021) and poolheater(2022),a Jacuzzihot tub foryear-round enjoyment,and maturetrees, providing ampleprivacy
- Added benefit of a garden shed for storing toolsand recreationalsupplies
- Inground sprinklersystem to keep the lawn lush
- Nestled in a quiet and family-oriented neighbourhood closeto everydayamenities,Lake Simcoe,ValleyviewPark,Wilkins Beach,Brentwood Marina,local schools,public transit,and so much more











"The Cityof Barrie continuesto be a prosperous City, with smart growth, economic opportunities and exceptional qualityof life With an expanded public waterfront,residentsand visitorsenjoy Barrie?sbreathtaking views, walking trails, parks and playgrounds, marina and manyspecial eventsand festivals.Experience our historic downtown core with itsshops, restaurants,rich history, and the centre of our vibrant artsand culture cornerstones.The Cityof Barrie isa four-season destination offering year round entertainment, recreation and lifestyle; we welcome you to our City." ? Mayor Jeff Lehman
ELEMENTARY SCHOOLS
St. John Paul II C.S.
Algonquin Ridge ES
SECONDARY SCHOOLS
St. Peter's C.S.S.
Maple Ridge S.S.
FRENCH
ELEMENTARYSCHOOLS
La Source
INDEPENDENT
ELEMENTARYSCHOOLS
Kempenfelt Bay School

Centennial Beach, 65 Lakeshore Dr
Tollendale Beach, 45 Tynhead Rd

Park Place, 100 Mapleview Dr E

Ardagh Bluffs Trail, 169 Cumming Dr.
Centennial Park, 98 Lakeshore Dr


Galaxy Cinemas, 72 Commerce Park Dr

XPlay Amusements, 30 N Village Way



Professional, Loving, Local Realtors®
Your Realtor®goesfull out for you®

Your home sellsfaster and for more with our proven system.

We guarantee your best real estate experience or you can cancel your agreement with usat no cost to you
Your propertywill be expertly marketed and strategically priced bya professional, loving,local FarisTeam Realtor®to achieve the highest possible value for you.
We are one of Canada's premier Real Estate teams and stand stronglybehind our slogan, full out for you®.You will have an entire team working to deliver the best resultsfor you!

When you work with Faris Team, you become a client for life We love to celebrate with you byhosting manyfun client eventsand special giveaways.


A significant part of Faris Team's mission is to go full out®for community, where every member of our team is committed to giving back In fact, $100 from each purchase or sale goes directly to the following local charity partners:
Alliston
Stevenson Memorial Hospital
Barrie
Barrie Food Bank
Collingwood
Collingwood General & Marine Hospital
Midland
Georgian Bay General Hospital
Foundation
Newmarket
Newmarket Food Pantry
Orillia
The Lighthouse Community Services & Supportive Housing

#1 Team in Simcoe County Unit and Volume Sales 2015-Present
#1 Team on Barrie and District Association of Realtors Board (BDAR) Unit and Volume Sales 2015-Present
#1 Team on Toronto Regional Real Estate Board (TRREB) Unit Sales 2015-Present
#1 Team on Information Technology Systems Ontario (ITSO) Member Boards Unit and Volume Sales 2015-Present
#1 Team in Canada within Royal LePage Unit and Volume Sales 2015-2019
