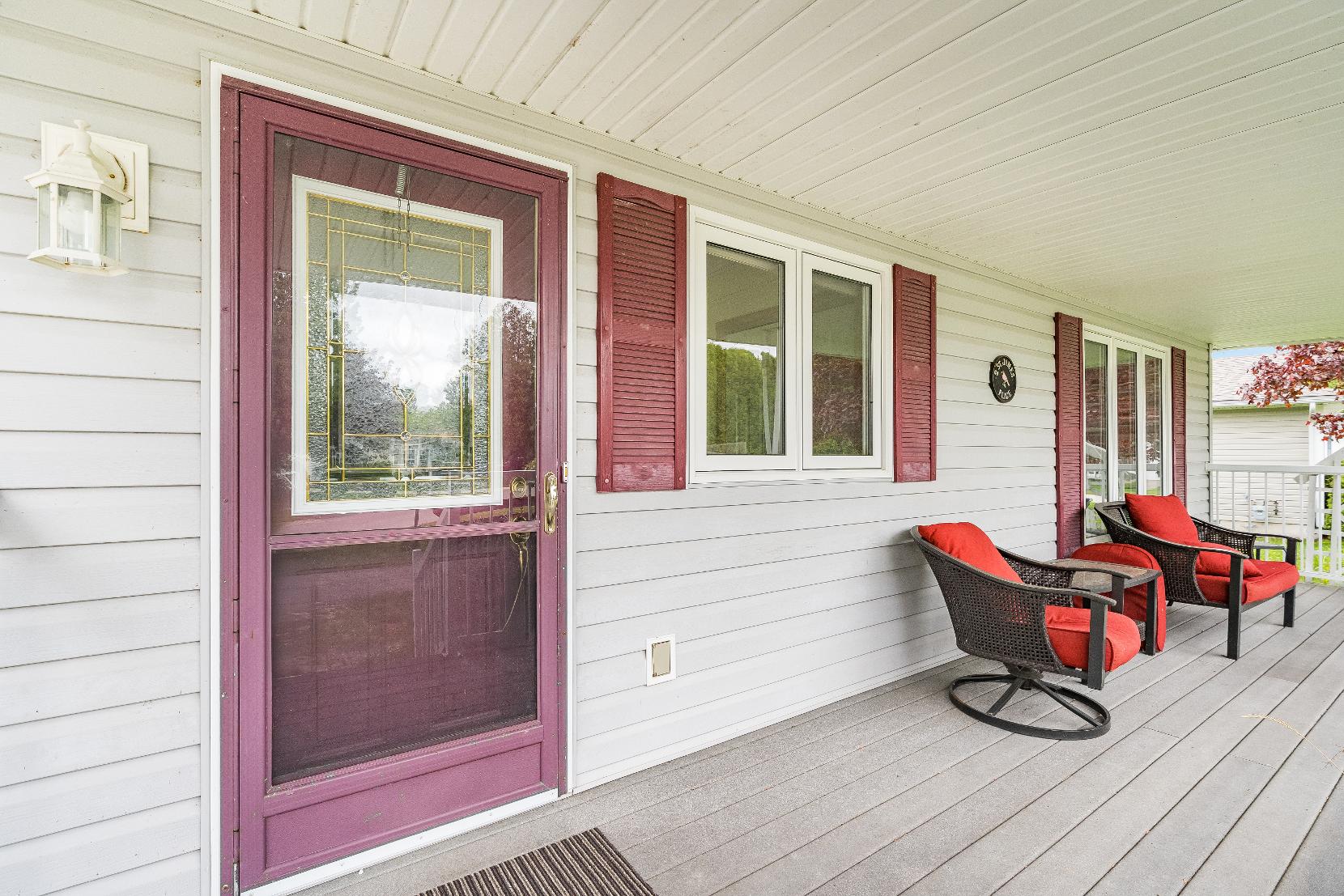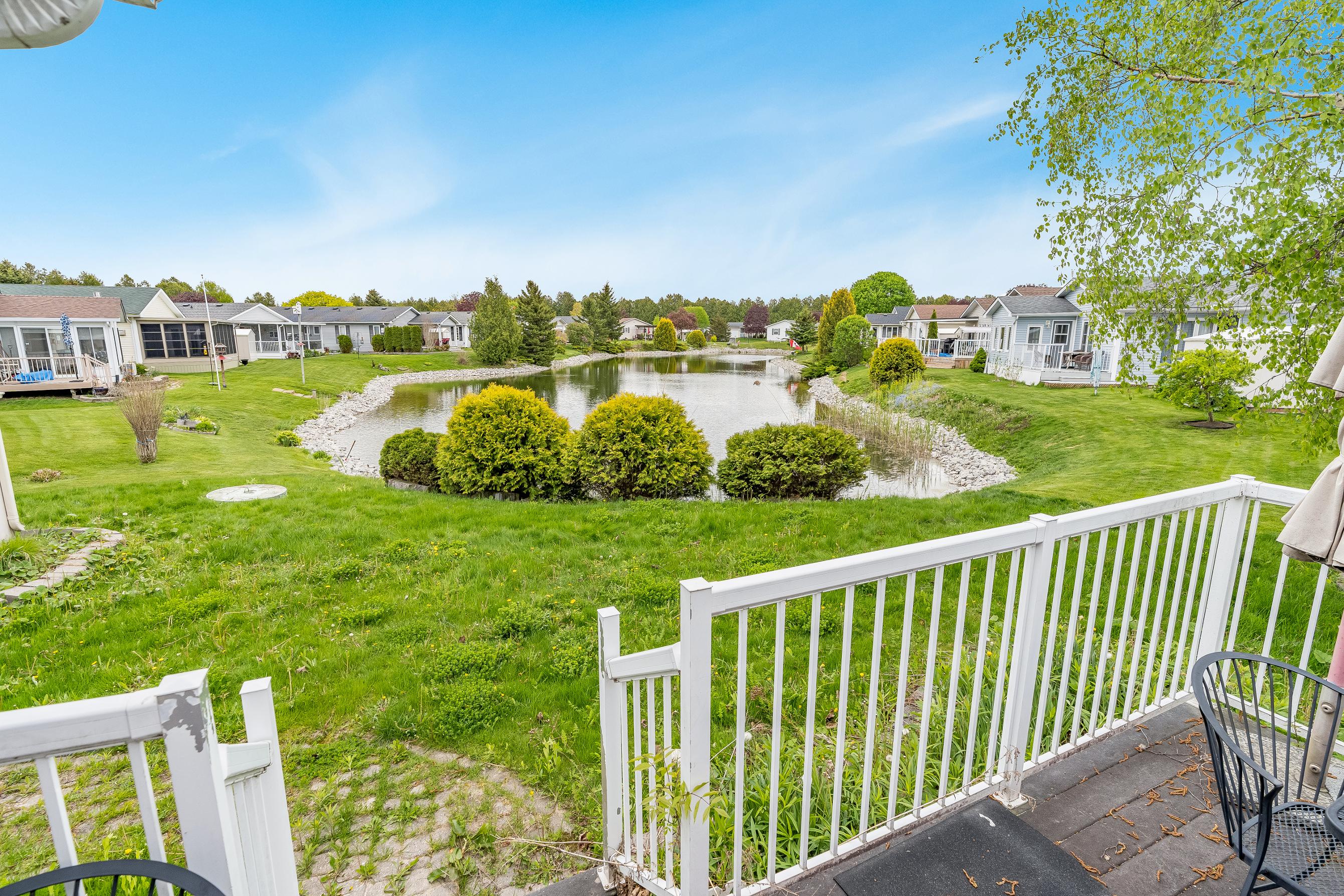


BEDROOMS: BATHROOMS:






BEDROOMS: BATHROOMS:


1
2
Thoughtfullydesigned open-concept layout featuring two spaciousbedrooms,two bathrooms,and an attached garage with additionalstorageforadded convenience
Elegant cathedralceilingselevatethe living room, enhancing itsbright and open atmosphere,idealfor serene relaxation orlivelyentertaining
3
Situated on a primecornerlot with a circulardriveway, providing ampleparking foryouand yourguests
4
5
Enjoyserene viewsbacking onto a tranquilpond, complemented bya large deckperfect forbarbeques and outdoorgatheringswith loved ones
Experience effortless,maintenance-freeliving inone of Wasaga Beach?smost desirable adult communities,where comfort and conveniencemeet

- Ceramic tile flooring
- Plentyof wood cabinetry
- Centre island providing extra prep space for largermealsand casualbreakfast barseating
- Included appliances
- Dualsinkwith an above-sink window
- Reach-in pantry
- Ceramic tile flooring
- Open-concept layout
- Added cabinetryperfect fora coffeebar
- Amplespace fora large dining table
- Insideentryinto the garage




- Hardwood flooring
- Vaulted ceiling complemented bya ceiling fan
- Gasfireplaceproviding additionalwarmth to the space
- Surrounded byan arrayof windows
- Dualpaint tone
- Carpet flooring
- Flexibleliving space
- Largewindowsframing viewsof the pond
- Intimate setting perfect forconversations with loved onesorenjoying a book
- Garden doorwalkout leading to the backyard
- Vinylflooring
- Convenientlyplaced
- Included washerand dryer
- Overhead storage
- Storagecloset with a bi-fold door




13'1" x 11'10" B
- Carpet flooring
- Generouslysized
- Ceiling fan
- Large walk-in closet
- Bedsidewindowwelcoming sunlight within the room
- Ensuiteprivilege
Ensuite
4-piece
- Vinylflooring
- Dualsinkvanitywith an abundance of storage below
- Standalone showerwith a glass-door
- Window
13'1" x 10'5"
- Carpet flooring
- Sizeablelayout
- Ceiling fan
- Potentialto utilizeasan office space
- Sliding glass-doorwalkout leading to the sunroom
D
Bathroom
4-piece
- Vinylflooring
- Centrallylocated
- Combined bathtub and shower foradded convenience
- Large window
- Neutralfinishes




- Ranch bungalowcomplete with a vinylsiding exterior
- Attached garage alongside a circulardrivewayproviding parking foran additionalfourvehicles
- Settled on an impeccable cornerunit
- Largebackdeckproviding beautiful viewsof thepond
- Garden shed foradded storagespace
- Enjoybeing located within minutes to sandybeaches,dining options, parks,and Marlwood Golf and CountryClub















WASAGA BEACH, Shore Ln, Wasaga Beach

STONEBRIDGETOWN CENTRE, 291 Main St, Wasaga Beach


WASAGA BEACH OAKVIEW WOODSSPORTSCOMPLEX, 1724 Mosley Street, Wasaga Beach

SILVERBIRCH PARK CENTRAL & TRAIL, Silver Birch & Silversands Cres , Wasaga Beach
MARLWOOD GOLF& COUNTRYCLUB, 31 Marlwood Ave, Wasaga Beach

Professional, Loving, Local Realtors®
Your Realtor®goesfull out for you®

Your home sellsfaster and for more with our proven system.

We guarantee your best real estate experience or you can cancel your agreement with usat no cost to you
Your propertywill be expertly marketed and strategically priced bya professional, loving,local FarisTeam Realtor®to achieve the highest possible value for you.
We are one of Canada's premier Real Estate teams and stand stronglybehind our slogan, full out for you®.You will have an entire team working to deliver the best resultsfor you!

When you work with Faris Team, you become a client for life We love to celebrate with you byhosting manyfun client eventsand special giveaways.


A significant part of Faris Team's mission is to go full out®for community, where every member of our team is committed to giving back In fact, $100 from each purchase or sale goes directly to the following local charity partners:
Alliston
Stevenson Memorial Hospital
Barrie
Barrie Food Bank
Collingwood
Collingwood General & Marine Hospital
Midland
Georgian Bay General Hospital
Foundation
Newmarket
Newmarket Food Pantry
Orillia
The Lighthouse Community Services & Supportive Housing

#1 Team in Simcoe County Unit and Volume Sales 2015-Present
#1 Team on Barrie and District Association of Realtors Board (BDAR) Unit and Volume Sales 2015-Present
#1 Team on Toronto Regional Real Estate Board (TRREB) Unit Sales 2015-Present
#1 Team on Information Technology Systems Ontario (ITSO) Member Boards Unit and Volume Sales 2015-Present
#1 Team in Canada within Royal LePage Unit and Volume Sales 2015-2019
