
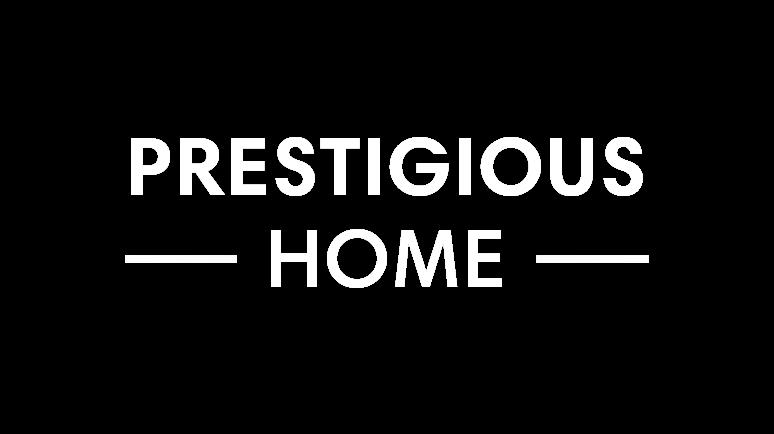

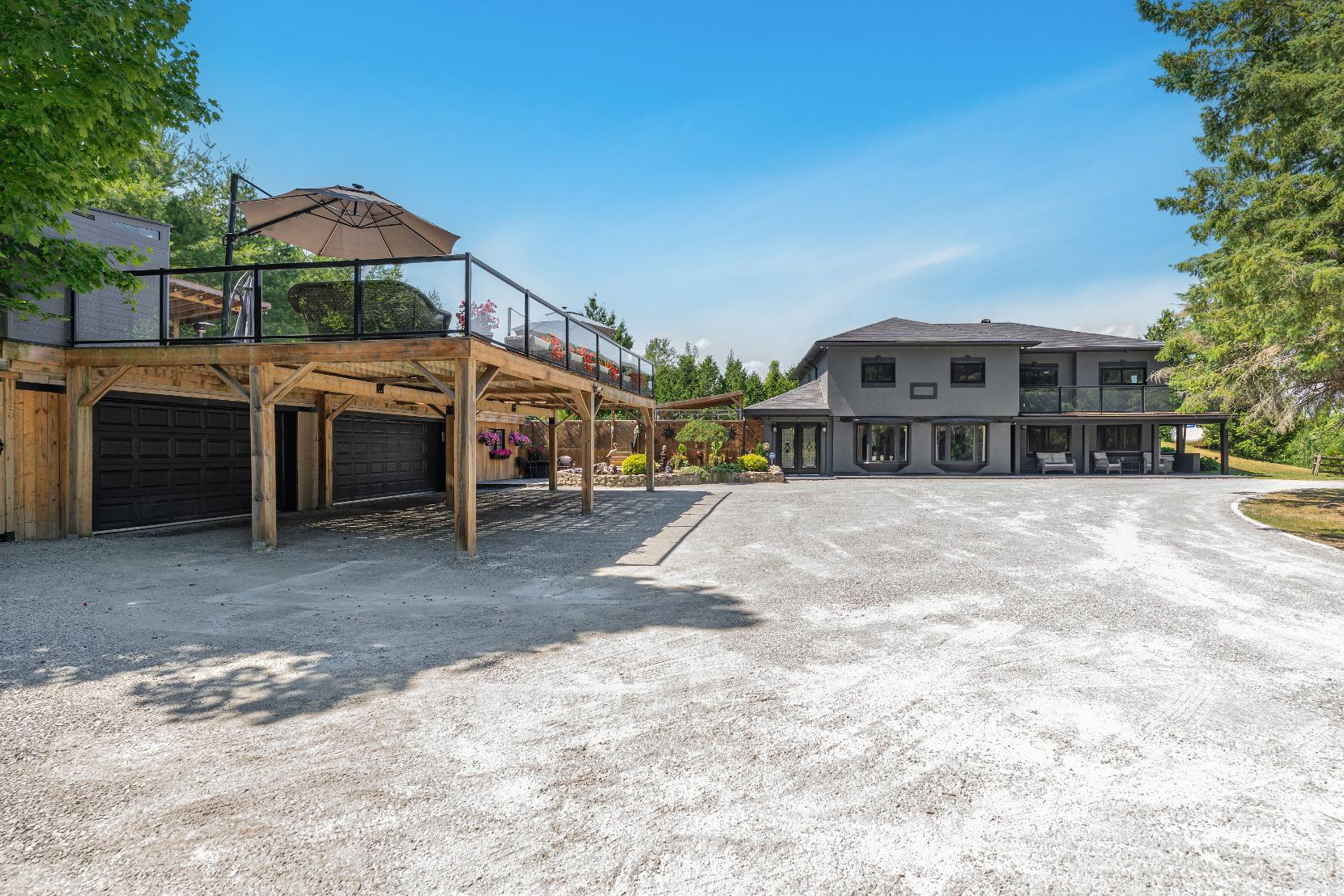
BEDROOMS: BATHROOMS: AREA:
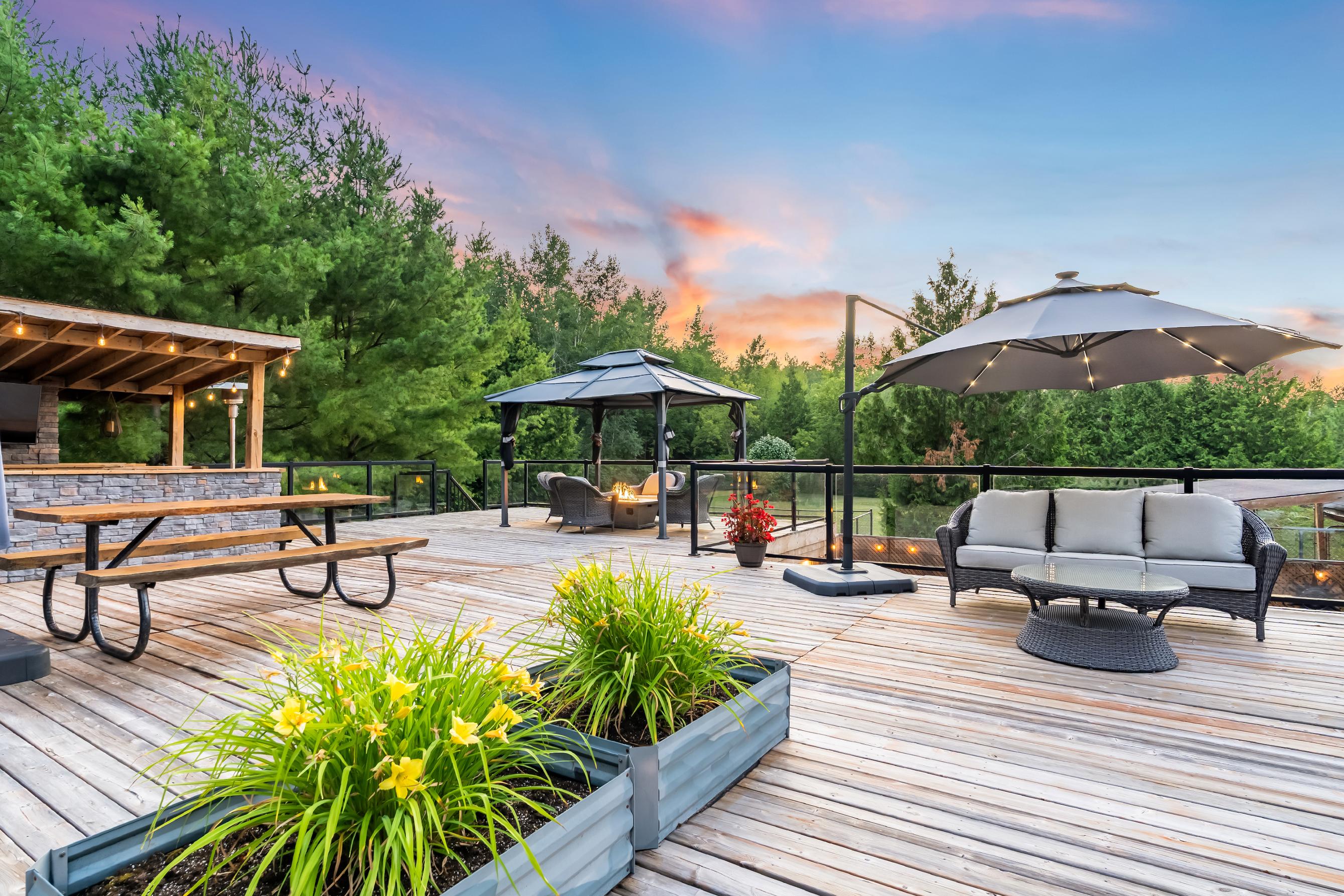






BEDROOMS: BATHROOMS: AREA:


1
2
An entertainer?sdream,thispropertyisperfectlydesigned forhosting unforgettablegatheringswith familyand friends
Enjoythe beautyand tranquilityof a large,natural spring-fed pond,an idealbackdrop foroutdoor relaxation
3
Added benefit of a dualtemperature-controlled garage offering the perfect space forstoring specialvehiclesor creating a climate-controlled workshop
4
5
The expansive partydeck ismade forentertaining, offering plentyof room fordining,lounging,and enjoying the outdoors
Moveright in with everything included,eventhe three spaciousstoragecontainersforallyourtools,toys,and extras
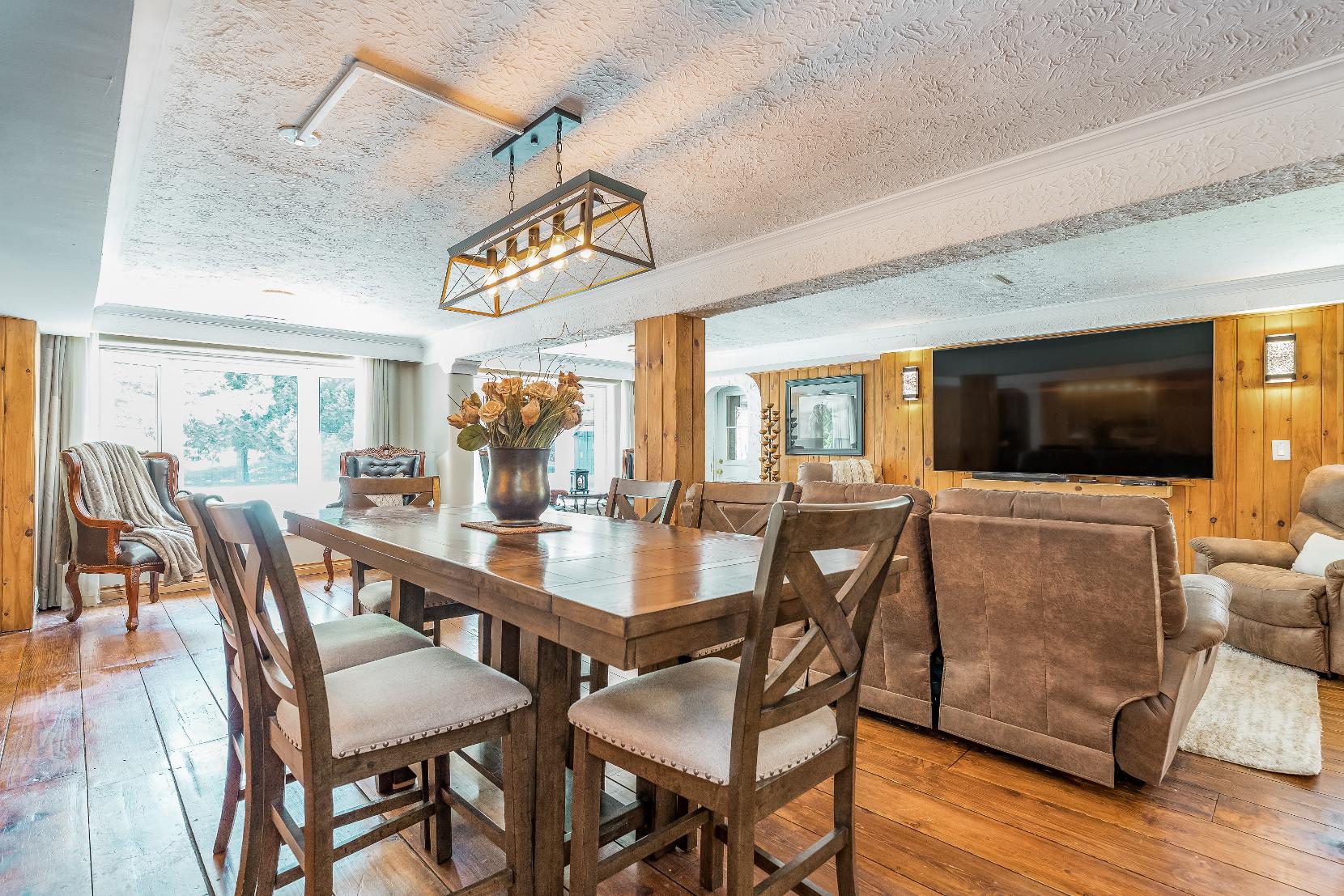
- Hardwood flooring
- Open-concept layout
- Crown moulding
- Wood paneled walls
- Wet barperfect forentertaining guests
- Expansivebaywindowcreating a luminoussetting
- Plentyof room fora largeharvest table
- Hardwood flooring
- Integrated layout tailored to entertaining guests
- Wood paneled walls
- Oversized baywindowdrenching the space inbright sunlight
- Fireplaceforadded comfort
- Easyaccessto the mudroom
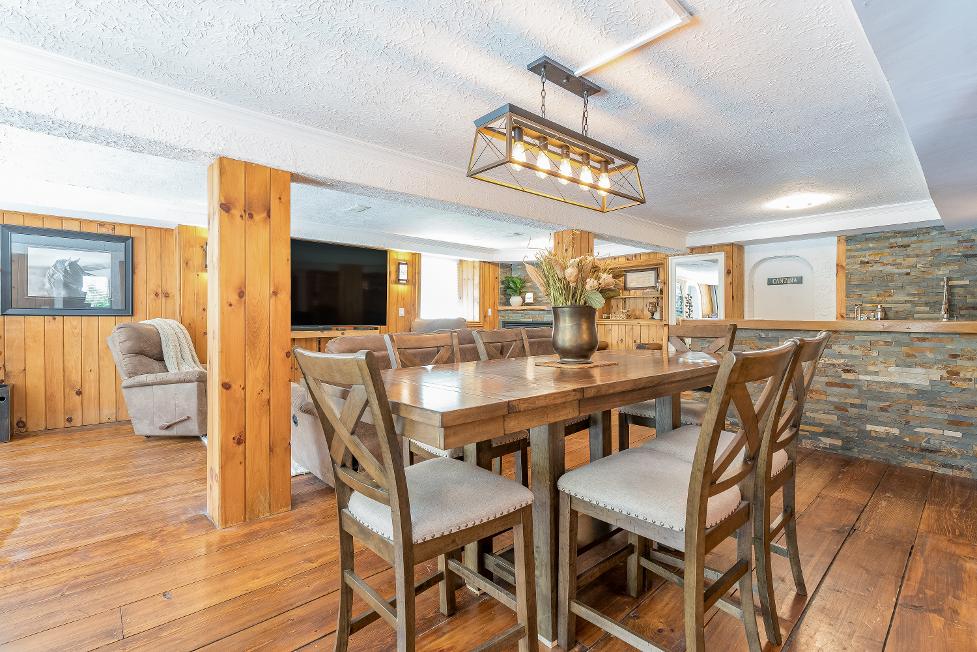
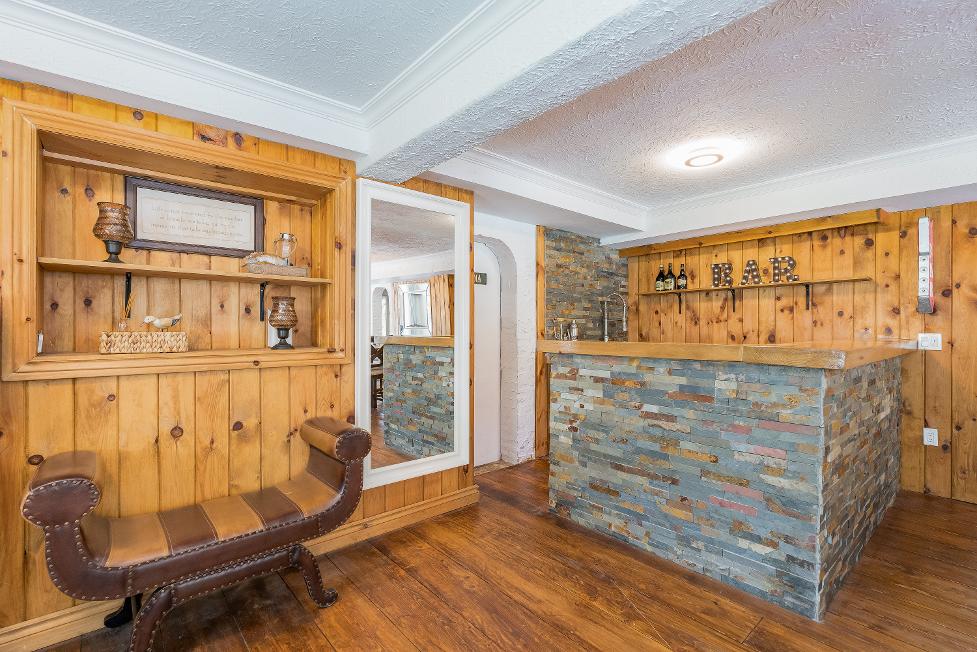

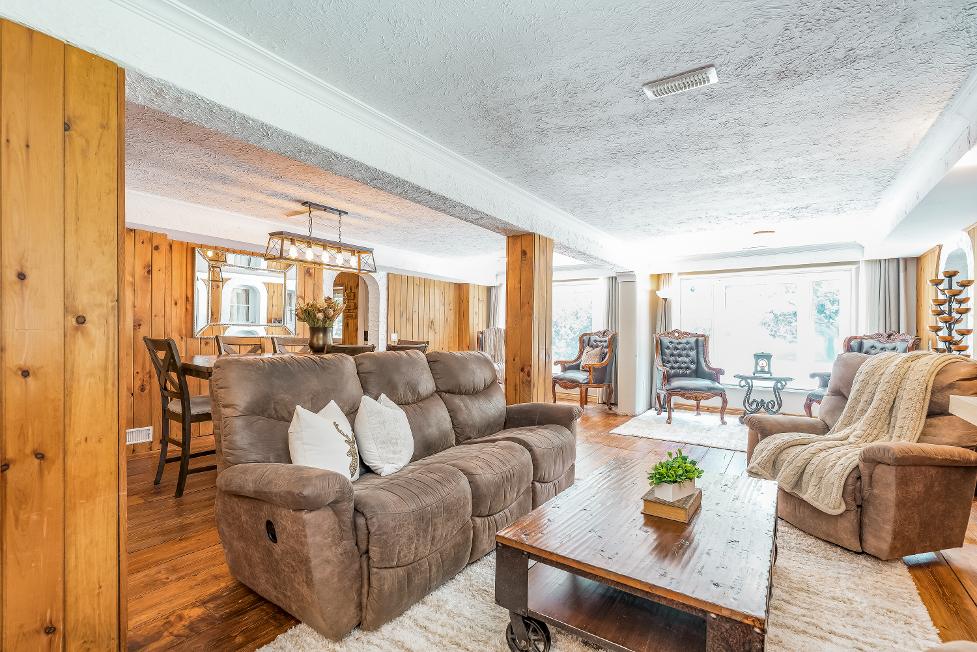
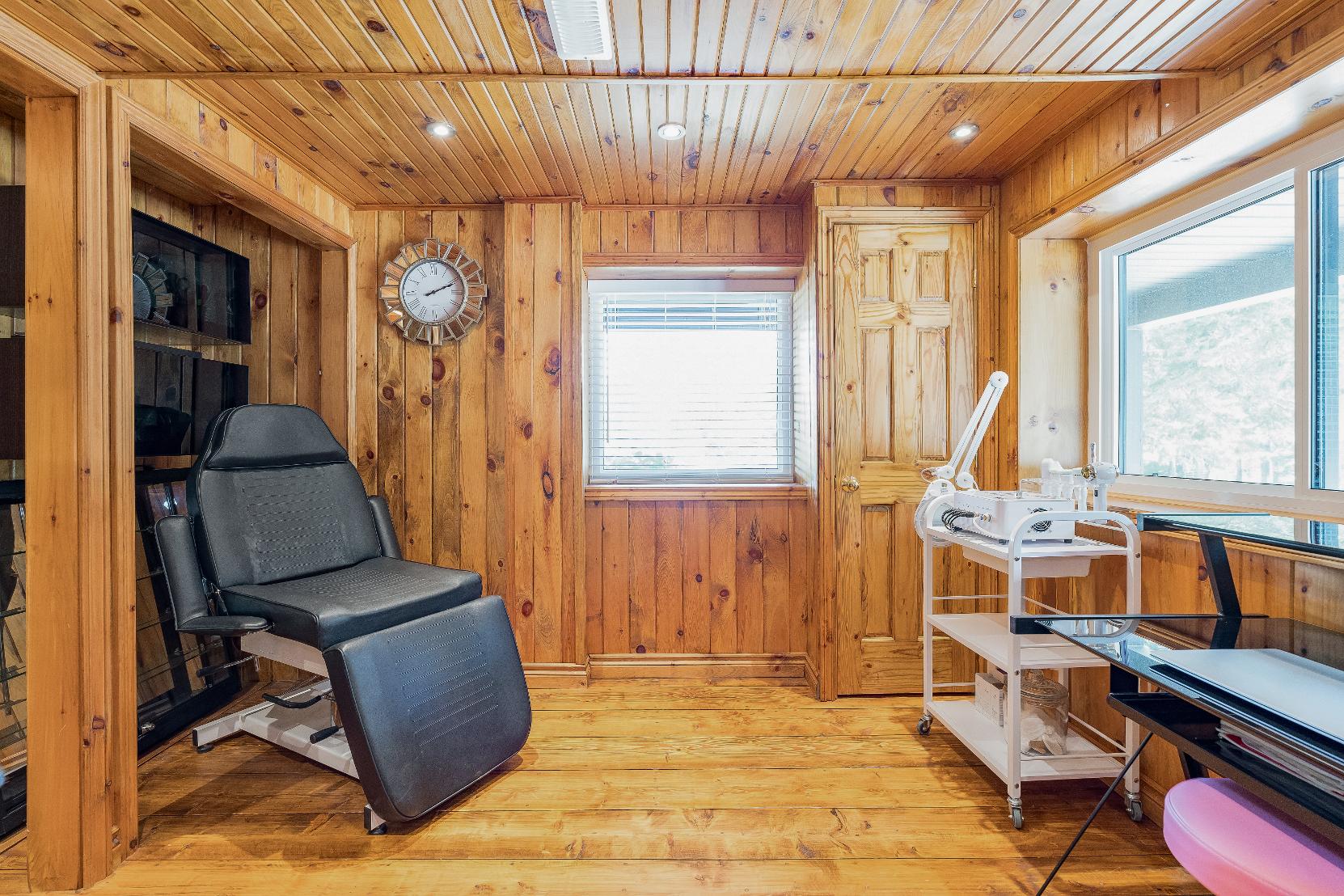
- Hardwood flooring
- Nicelysized
- Open closet space
- Bright windows
- Currentlybeing used asa home businessspace
- Recessed lighting
- Wood paneled wallsand ceiling
- Granite-topped vanitycomplete with a vesselsink
- Accent wallwith an electric fireplace
- Concreteflooring
- Recessed lighting
- Wood paneled surround
- Gardendoorwalkout leading to theproperty
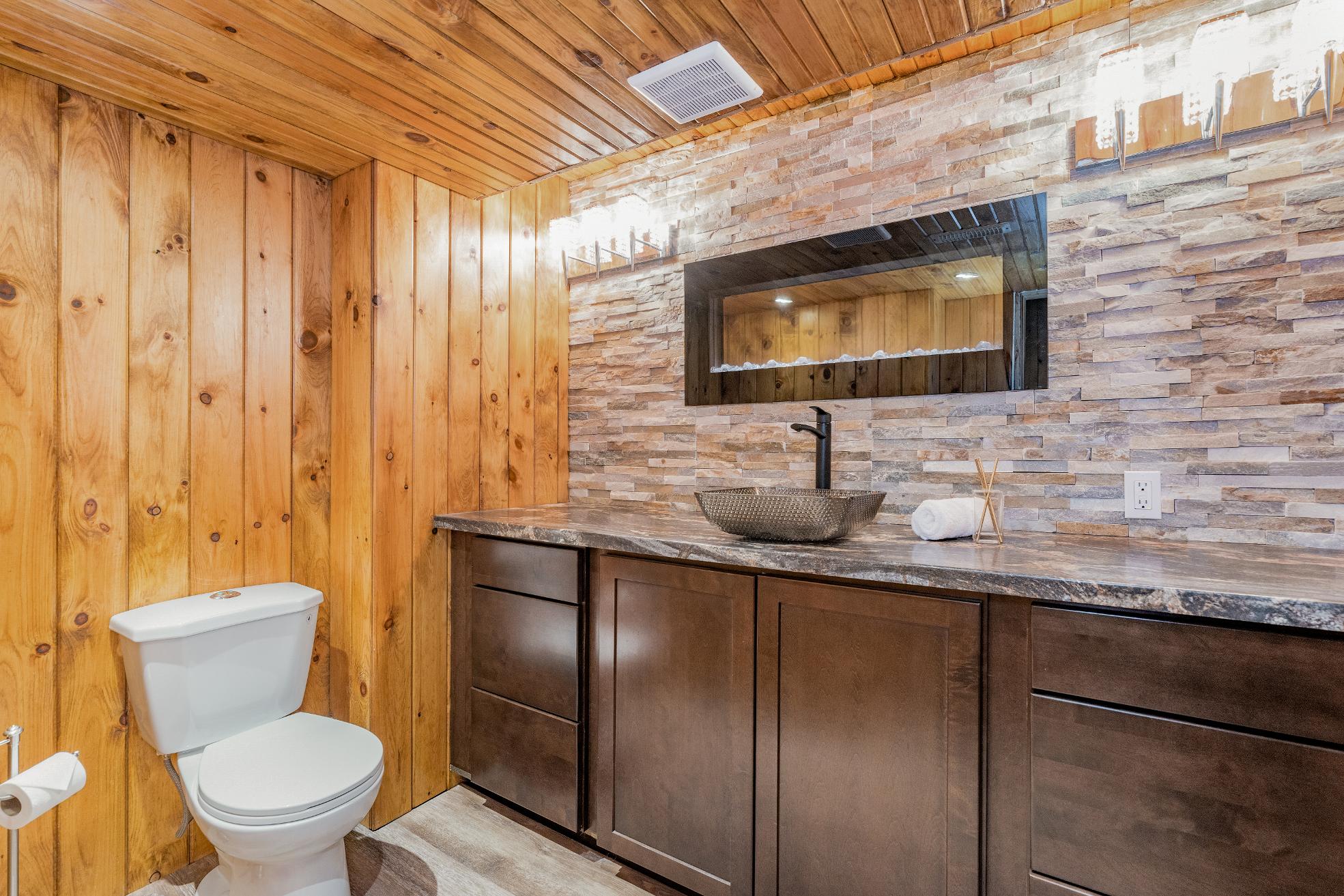
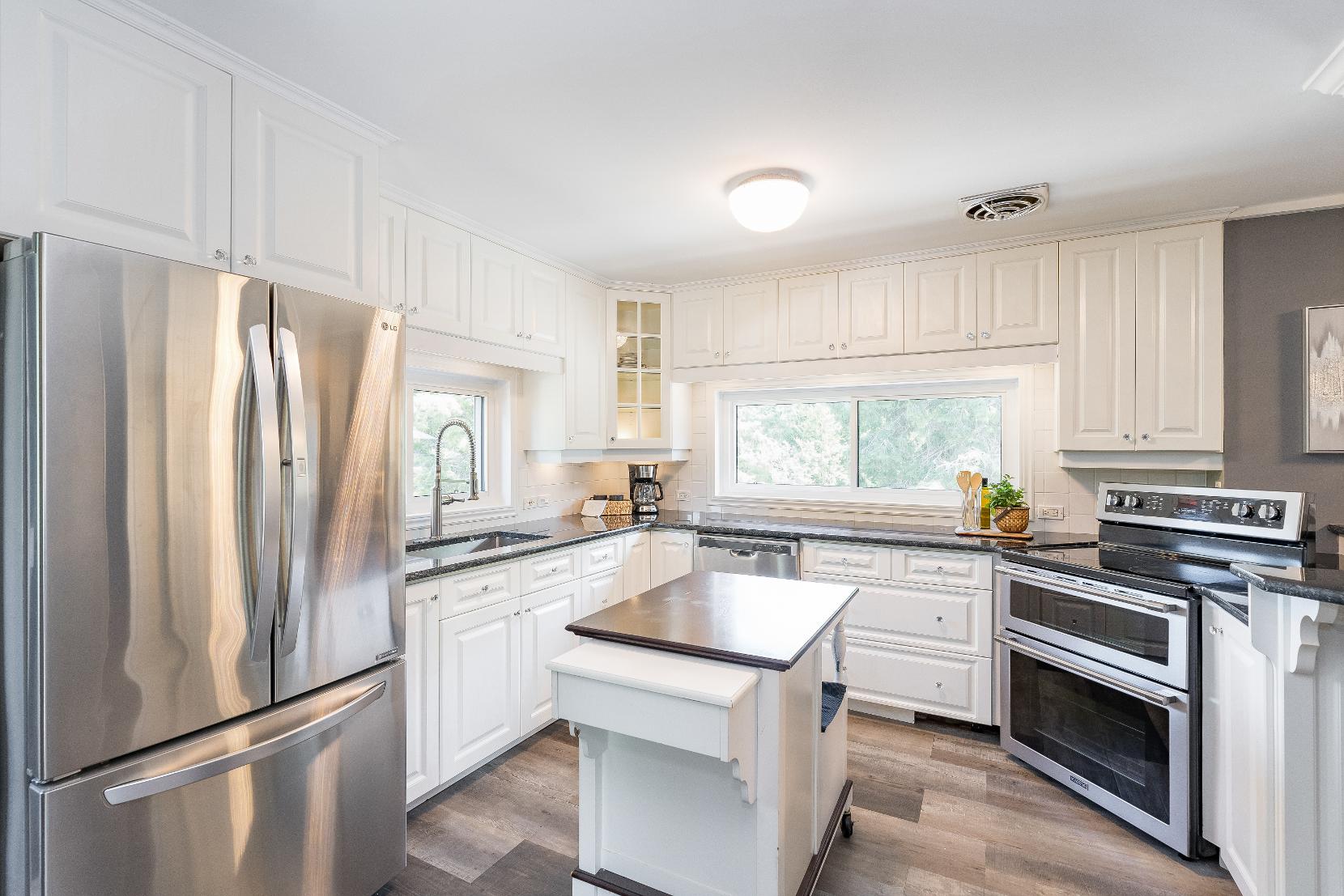
YOU'LL LOVE Kitchen
22'1" x 15'3"
- Abundance of crisp whitecabinetry
- Recessed lighting
- Crown moulding
- Deep sinkwith a pull-down faucet
- Collection of windowsallowing forwarm sunlight to spillin
- Stainless-steelappliances
- Feature wall
- Intimate breakfast area with space fora sizeable dining table
- Garden doorwalkout leading to theproperty

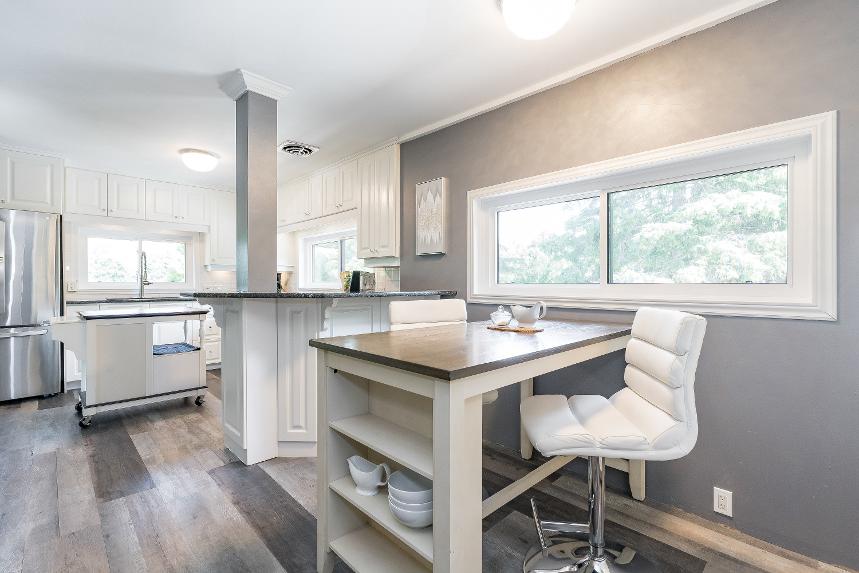
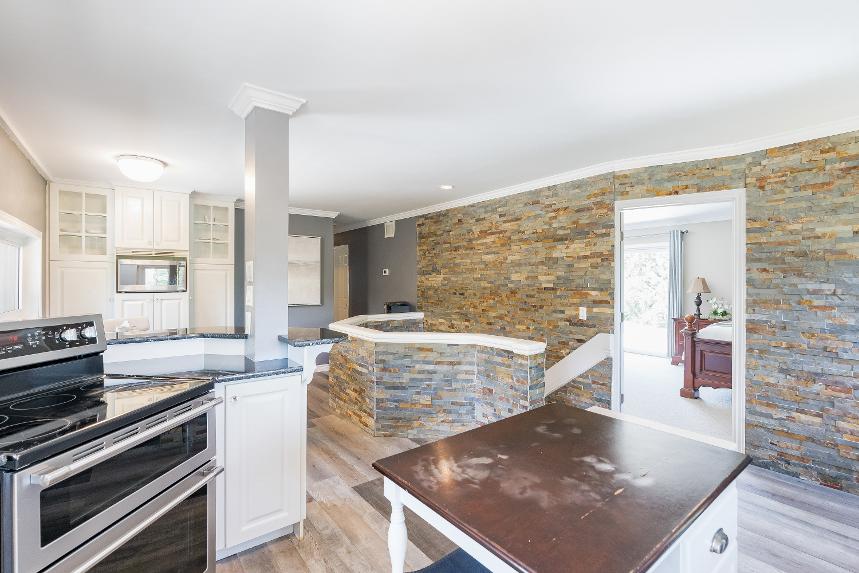

- Carpet flooring
- Expansivelayout with space fora king-sized bed and a sitting area
- Crown moulding
- Two walk-in closetswith sliding mirrored doors
- Dualbedside windows
- Ensuiteprivilege
- Ceramic tile flooring
- Recessed lighting
- Chic floating vanitywith helpfulstorage belowfortoiletries
- Tiled surround
- Walk-in showercomplete with a rainfall showerhead and a sliding glass-door
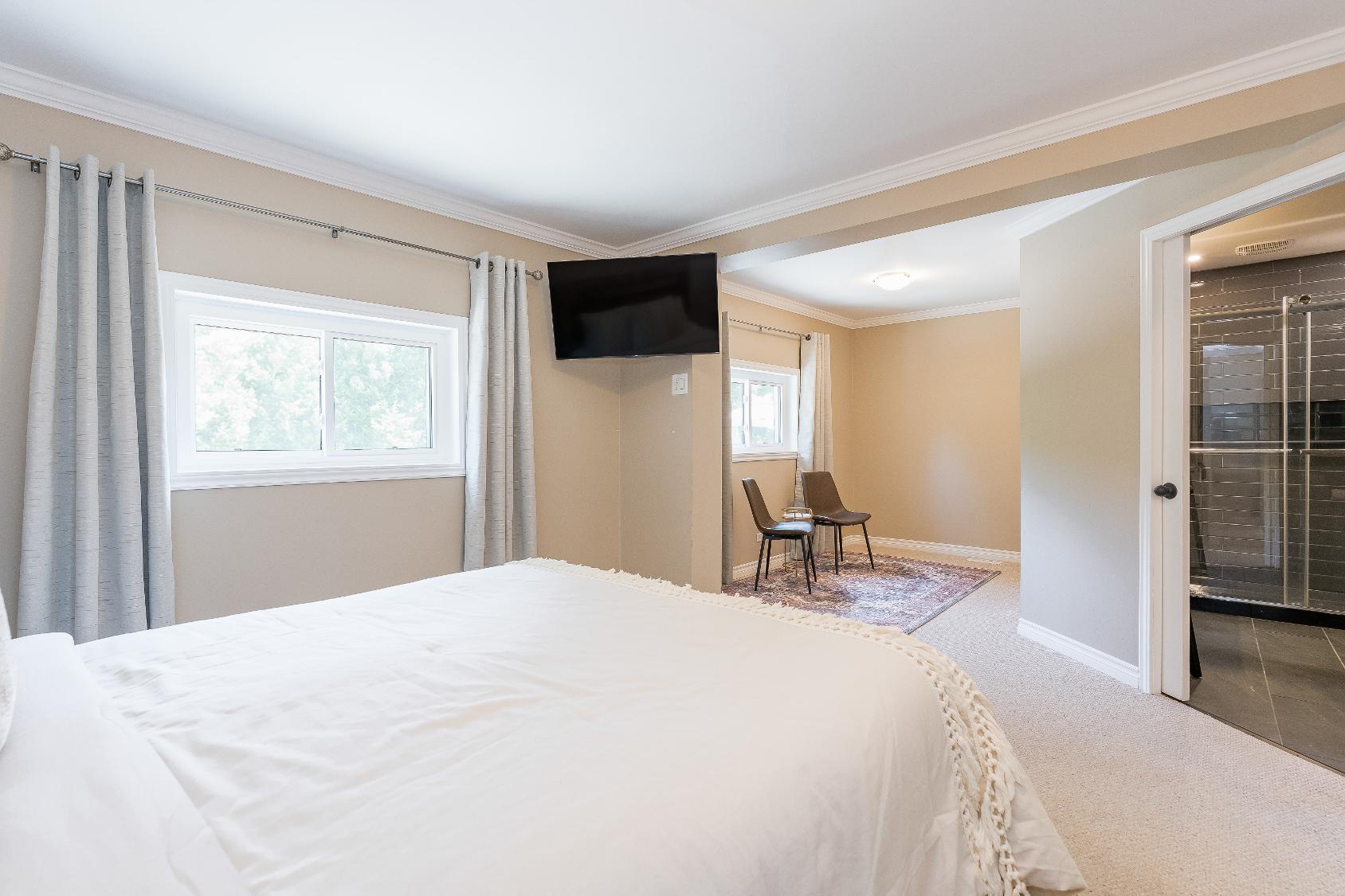
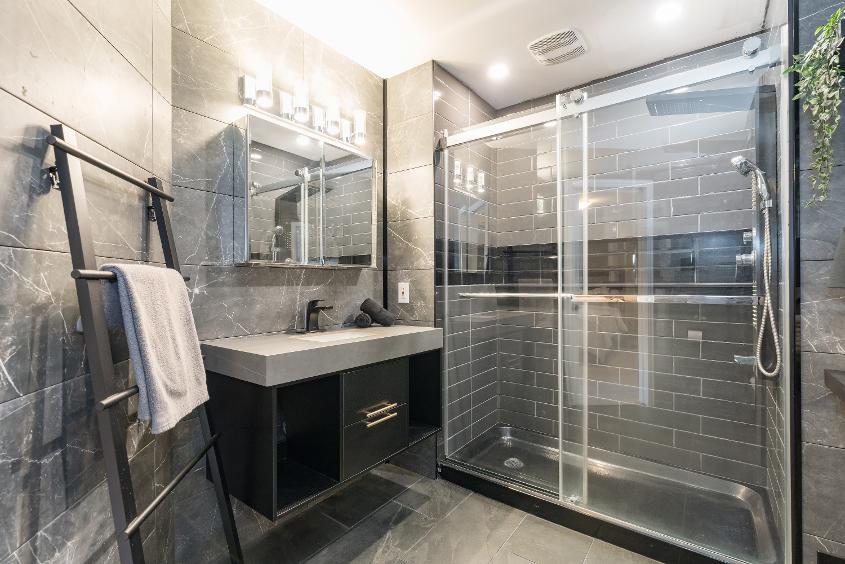
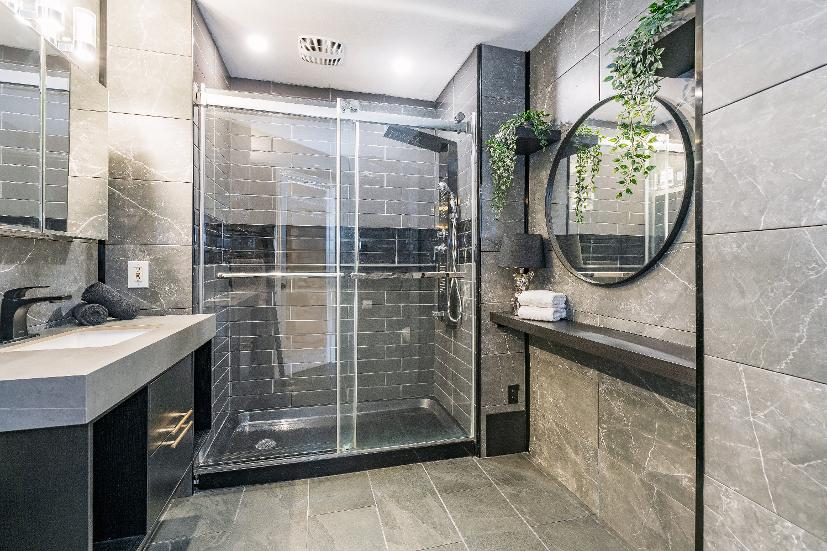

24'10" x 12'11" B
- Carpet flooring
- Sprawling layout that can easily fit a king-sized bed and a sitting area
- Crown moulding
- Sliding glass-doorwalkout leading to the patio
12'11" x 11'5"
- Carpet flooring
- Nicelysized
- Bordered bycrown moulding
- Reach-in closet
- Luminouswindow
- Currentlyused asan office space
12'11" x 8'4" D
- Hardwood flooring
- Well-sized layout
- Crown moulding
- Sizeablewindow
- Utilized asa walk-in closet
Bathroom 4-piece
- Quartz-topped vanity
- Half-tiled walls
- Combined bathtub and shower finished with a handheld shower head and a neutraltilesurround
- Linen closet A



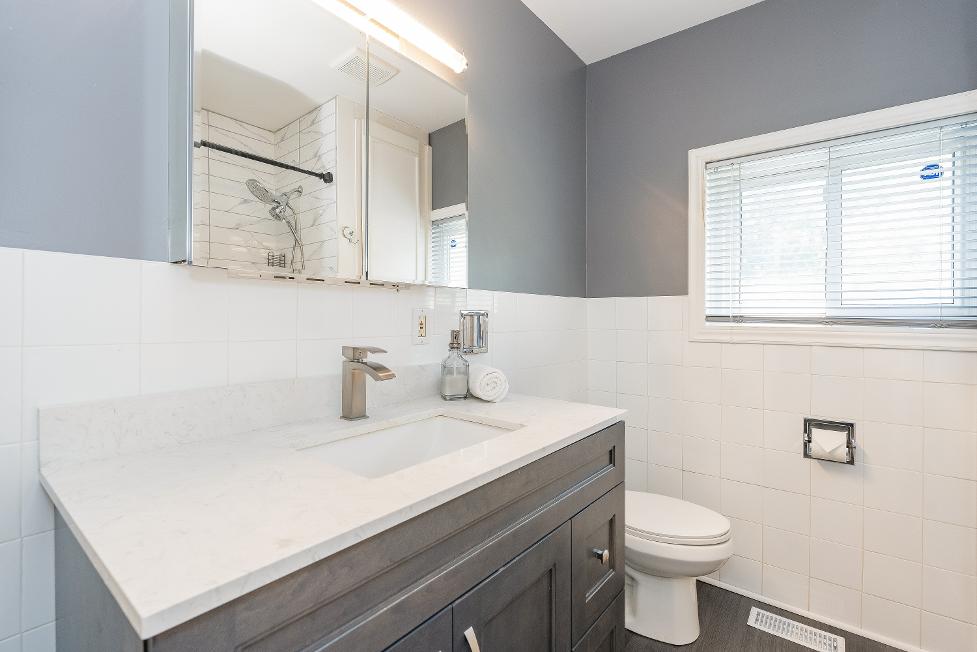
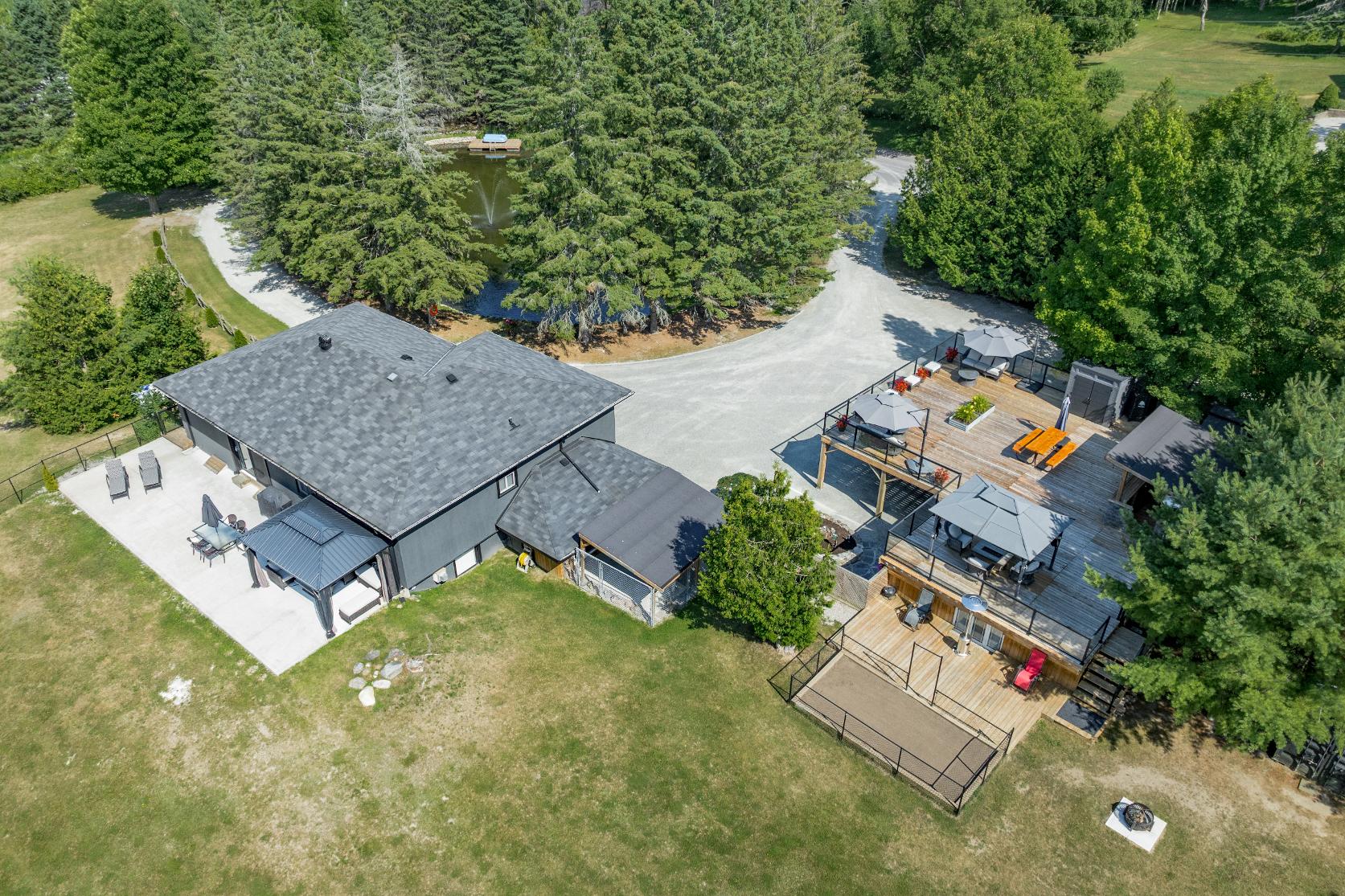
- 2-storeyhomeshowcasing a beautifulcub presence
- Detached two-cargarage coupled with a single-wide driveway delivering parking forup to 12 vehiclestotal
- Fullyfenced backyard offering a
largedeckperfect foroutdoor dining in thewarmermonths
- Plentyof greenspaceperfect for petsand kidsto enjoyfreely
- Naturalspring-fed pond located on the property
- Rurallocation momentsto
MatchedashBay,walking trails, dining options,and a quickdrive to Highway12 foreasyaccessto Waubaushene,Coldwater,midland, and Orillia


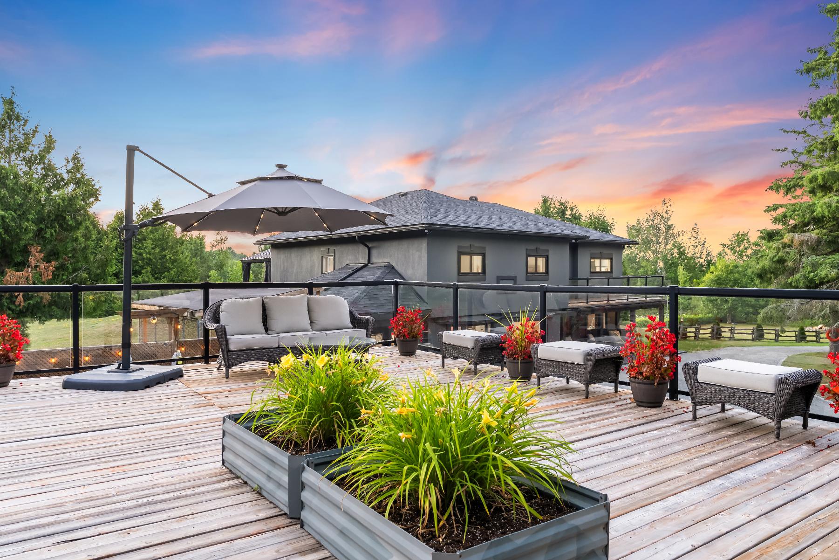
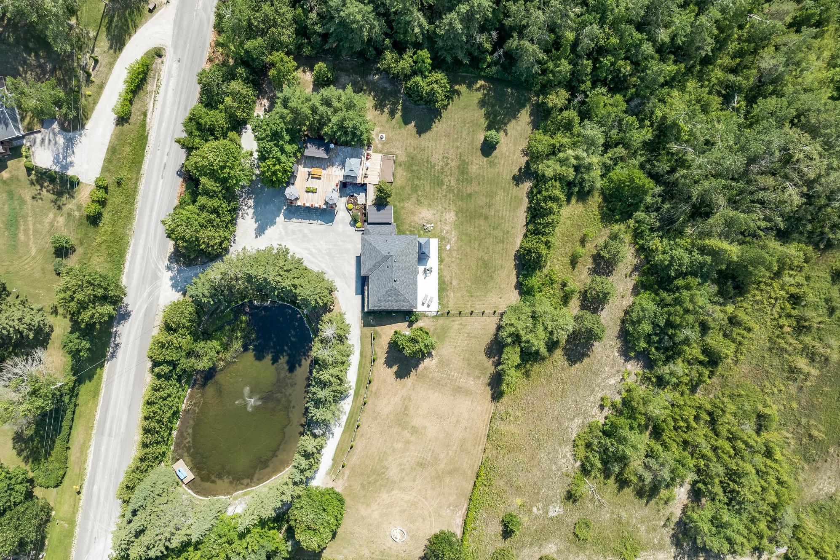
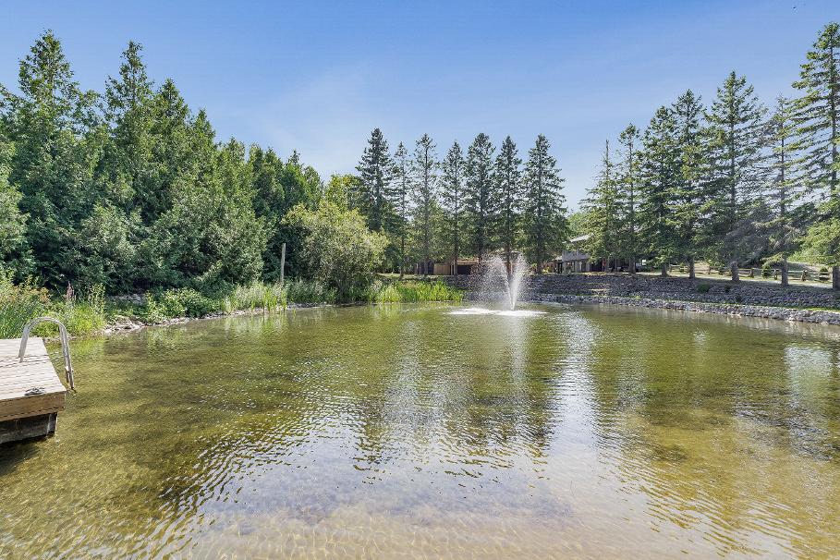


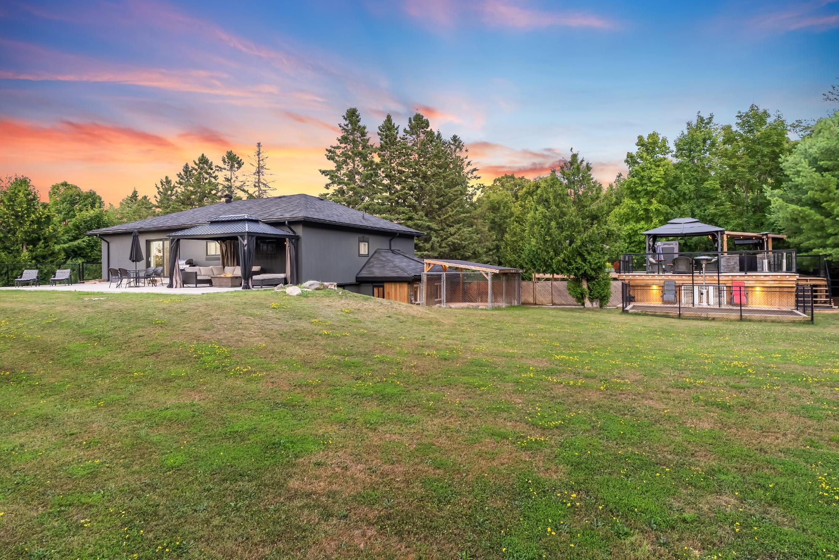
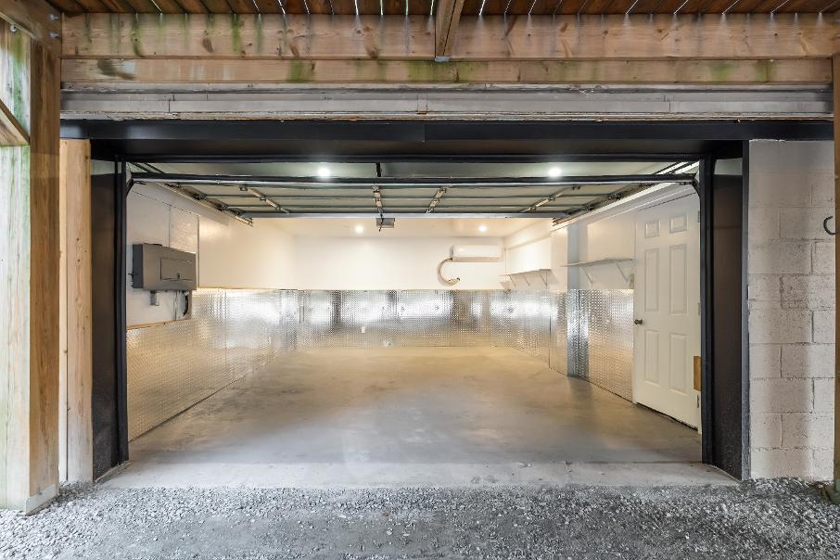
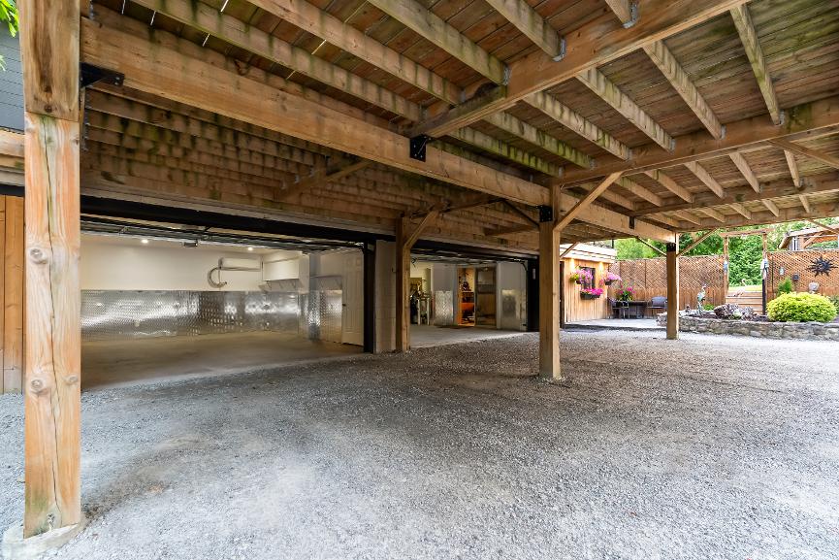
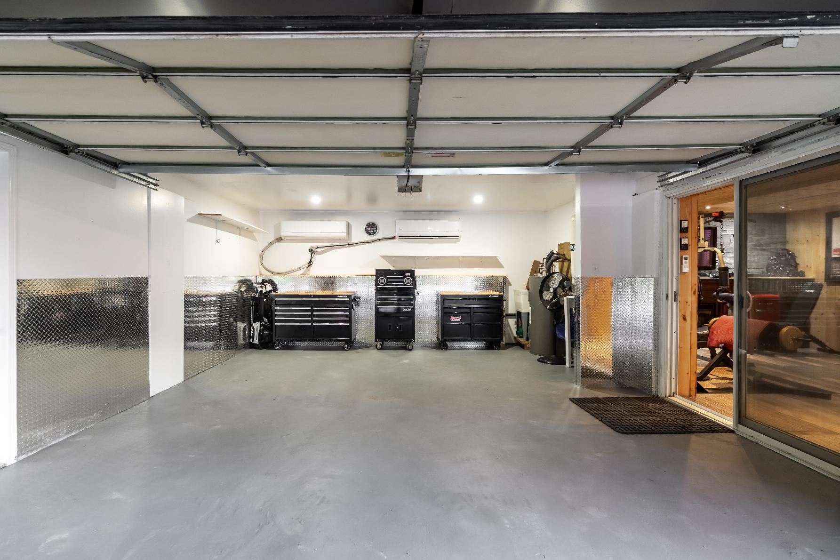

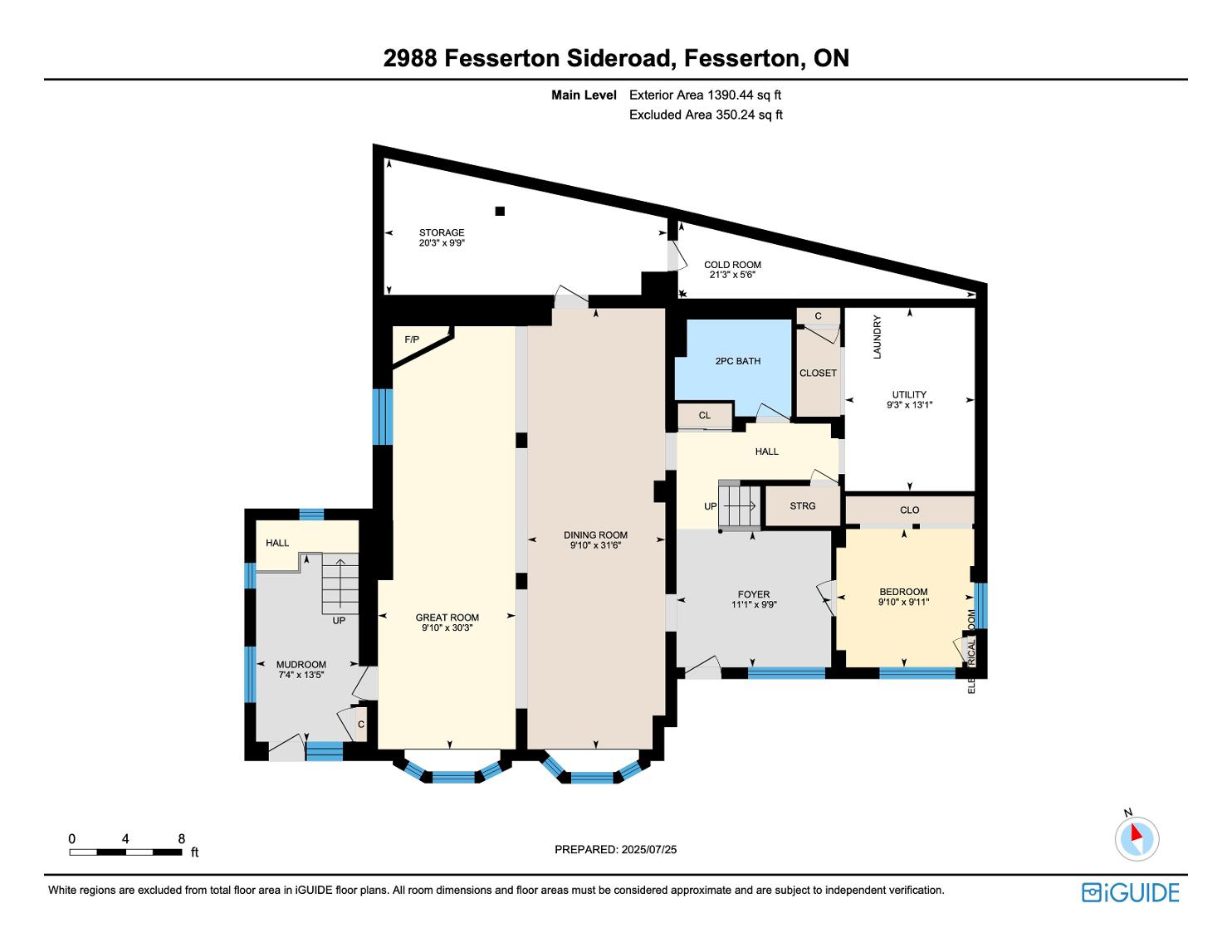

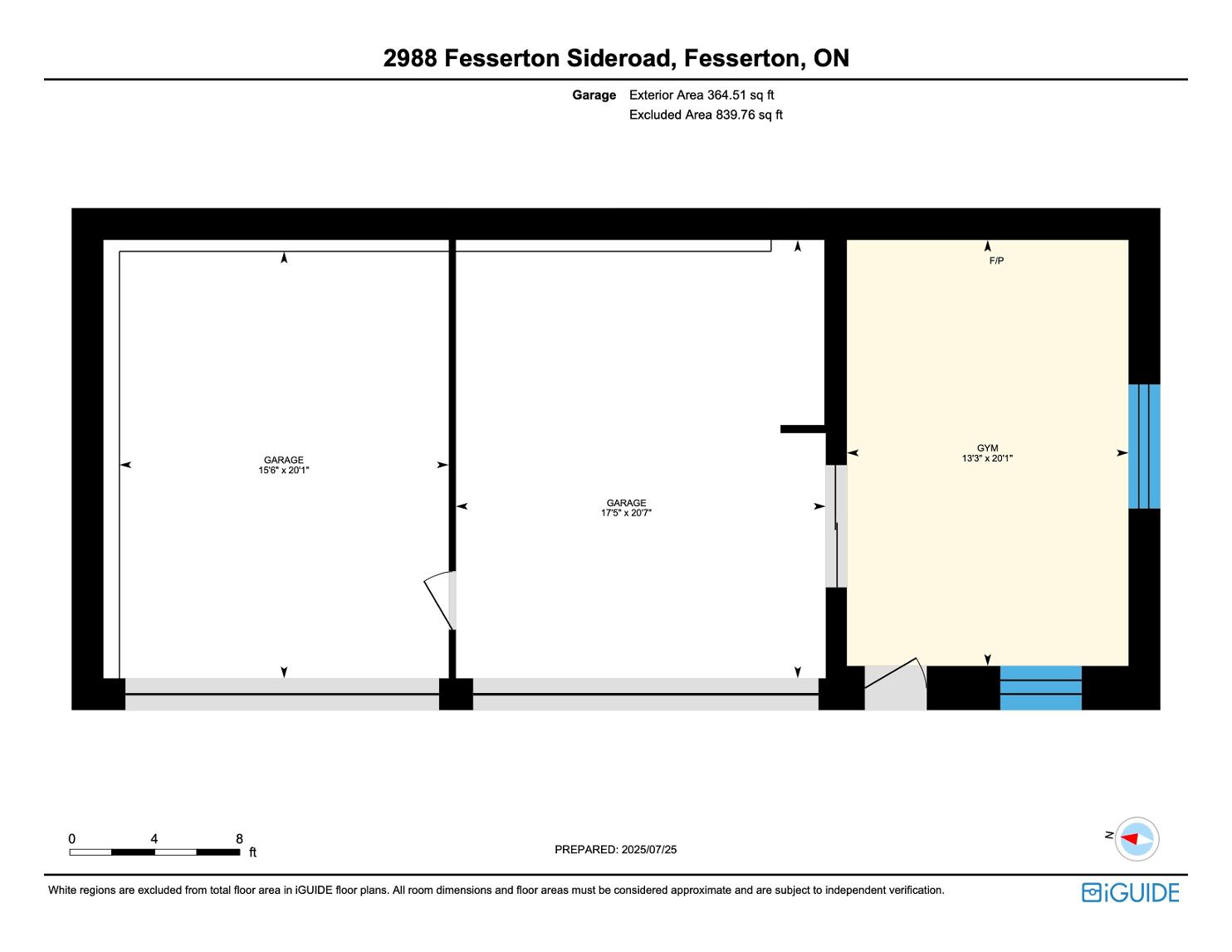
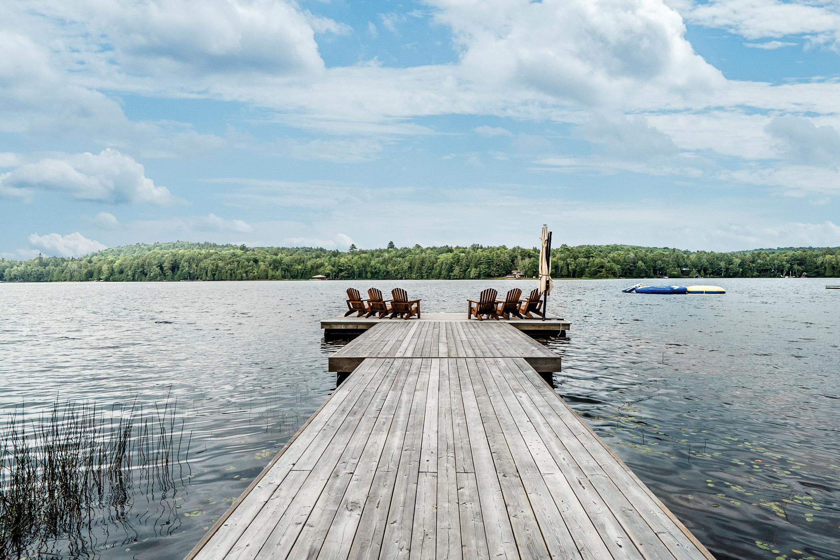
?You will be impressed as to what Severn has to offer you Our rural and urban settlements such as Coldwater, Washago, Port Severn, Severn Falls and Marchmont provide an atmosphere of comfort and relaxation all year-round ?
? Mayor Mike Burkett, Townsh p of Severn
Population: 13,477
ELEMENTARY SCHOOLS
St Antoine Daniel C S
Tay Shores PS
SECONDARY SCHOOLS
St. Theresa's C.H.S.
Georgian Bay District SS
FRENCH
ELEMENTARYSCHOOLS
Samuel-De-Champlain
INDEPENDENT
ELEMENTARYSCHOOLS
Brookstone Academy

Scan here for more info

CARLYON LOOP, Municipal Parking Lot at Division Rd and Carlyon Ln, Severn

CENTENNIAL PARK, 3376 Quetton St, Washago

HAWK RIDGEGOLF& COUNTRYCLUB, 1151 Hurlwood Ln, Severn

TIMBERLINEPARK, 3590 Timberline Ave, Severn

Professional, Loving, Local Realtors®
Your Realtor®goesfull out for you®

Your home sellsfaster and for more with our proven system.

We guarantee your best real estate experience or you can cancel your agreement with usat no cost to you
Your propertywill be expertly marketed and strategically priced bya professional, loving,local FarisTeam Realtor®to achieve the highest possible value for you.
We are one of Canada's premier Real Estate teams and stand stronglybehind our slogan, full out for you®.You will have an entire team working to deliver the best resultsfor you!

When you work with Faris Team, you become a client for life We love to celebrate with you byhosting manyfun client eventsand special giveaways.


A significant part of Faris Team's mission is to go full out®for community, where every member of our team is committed to giving back In fact, $100 from each purchase or sale goes directly to the following local charity partners:
Alliston
Stevenson Memorial Hospital
Barrie
Barrie Food Bank
Collingwood
Collingwood General & Marine Hospital
Midland
Georgian Bay General Hospital
Foundation
Newmarket
Newmarket Food Pantry
Orillia
The Lighthouse Community Services & Supportive Housing

#1 Team in Simcoe County Unit and Volume Sales 2015-Present
#1 Team on Barrie and District Association of Realtors Board (BDAR) Unit and Volume Sales 2015-Present
#1 Team on Toronto Regional Real Estate Board (TRREB) Unit Sales 2015-Present
#1 Team on Information Technology Systems Ontario (ITSO) Member Boards Unit and Volume Sales 2015-Present
#1 Team in Canada within Royal LePage Unit and Volume Sales 2015-2019
