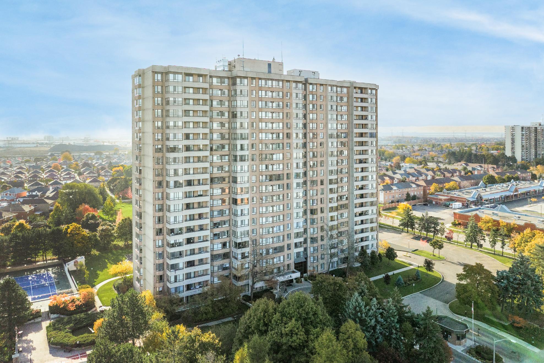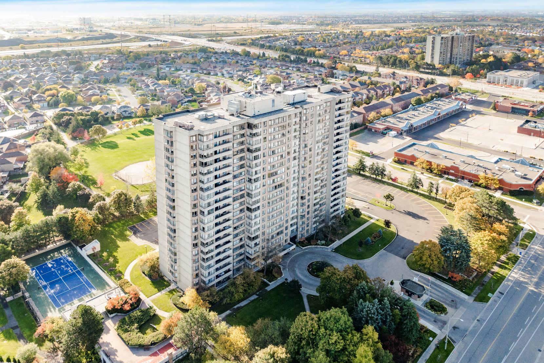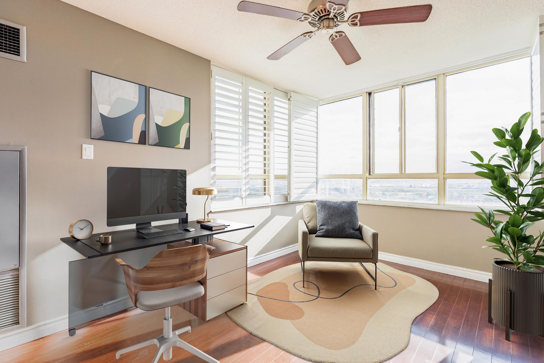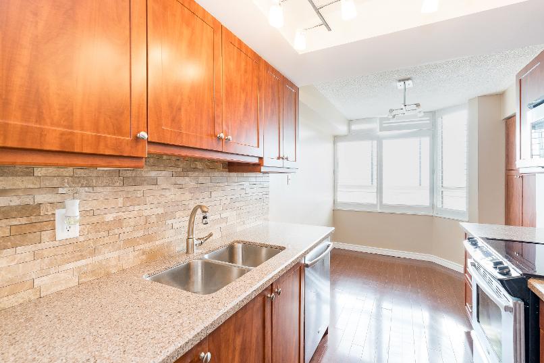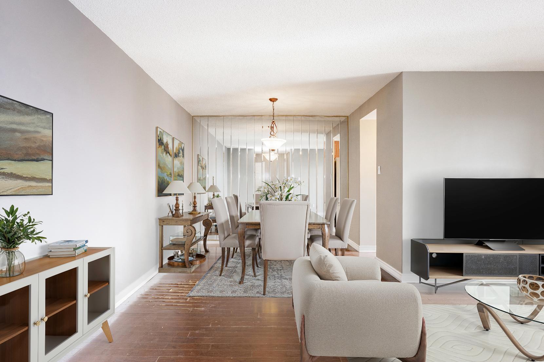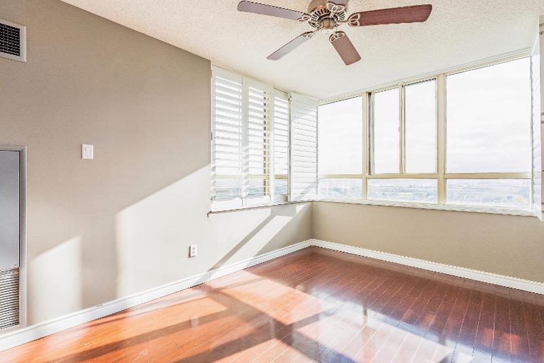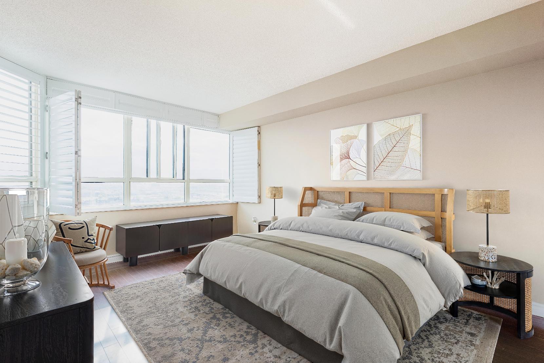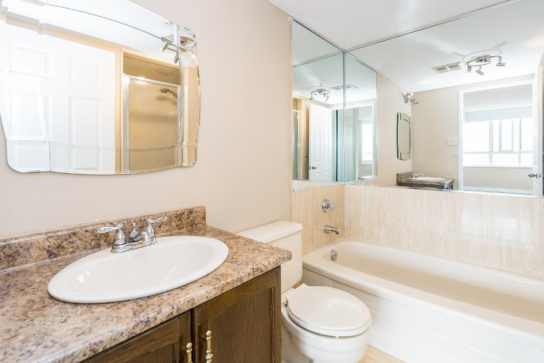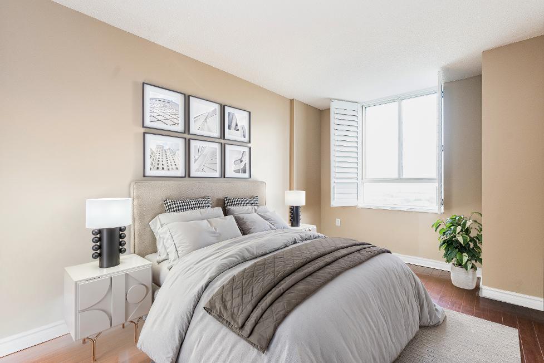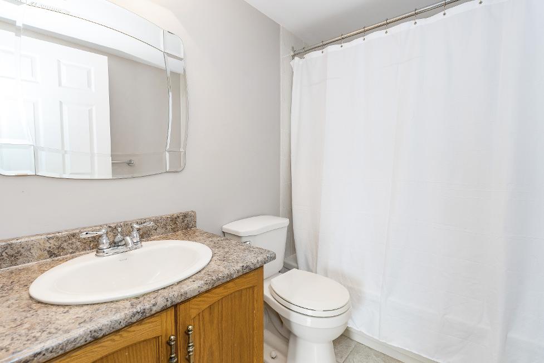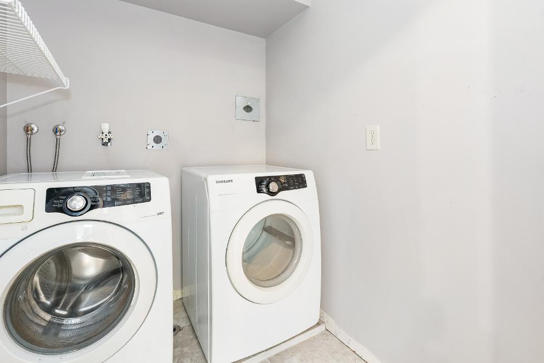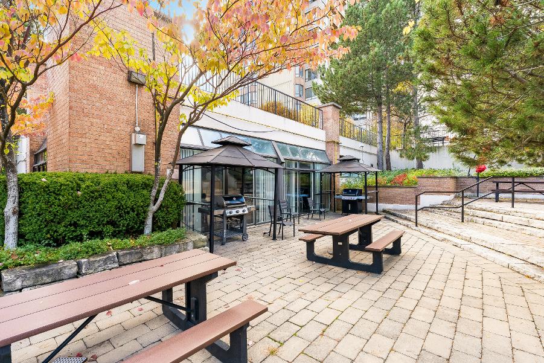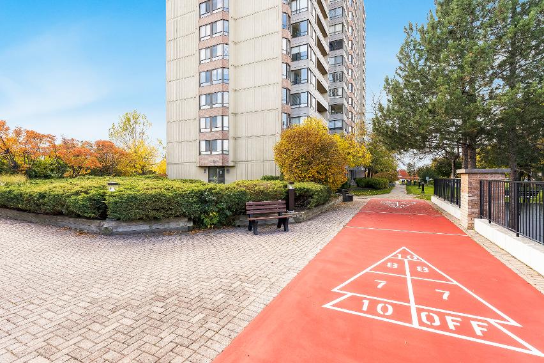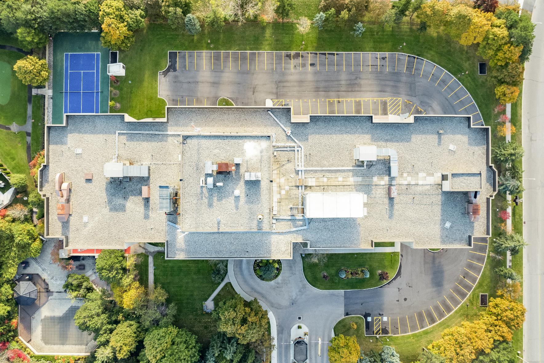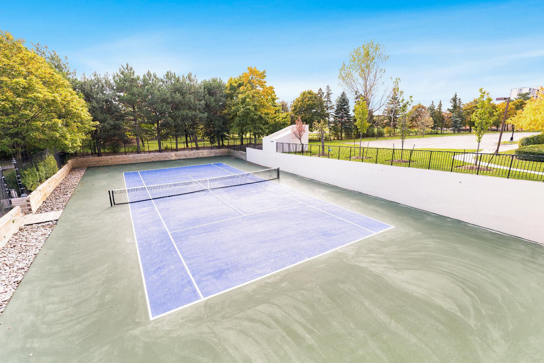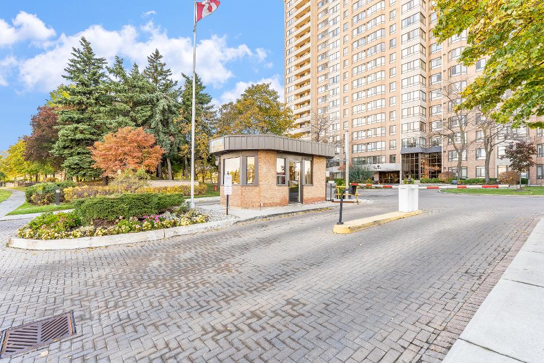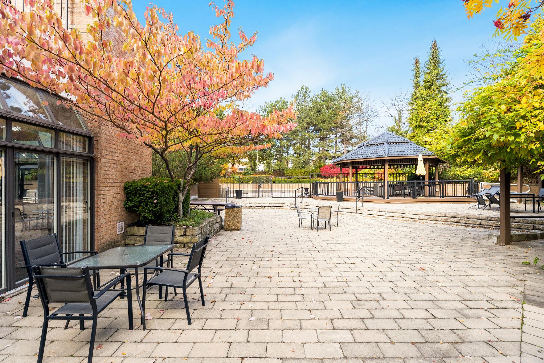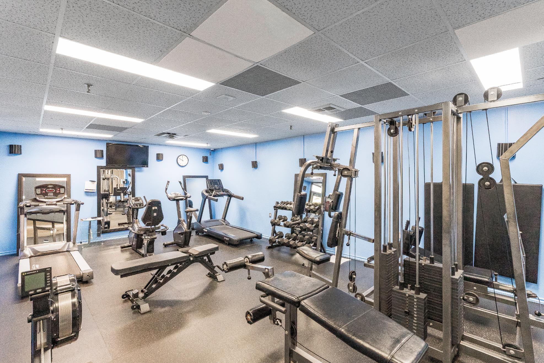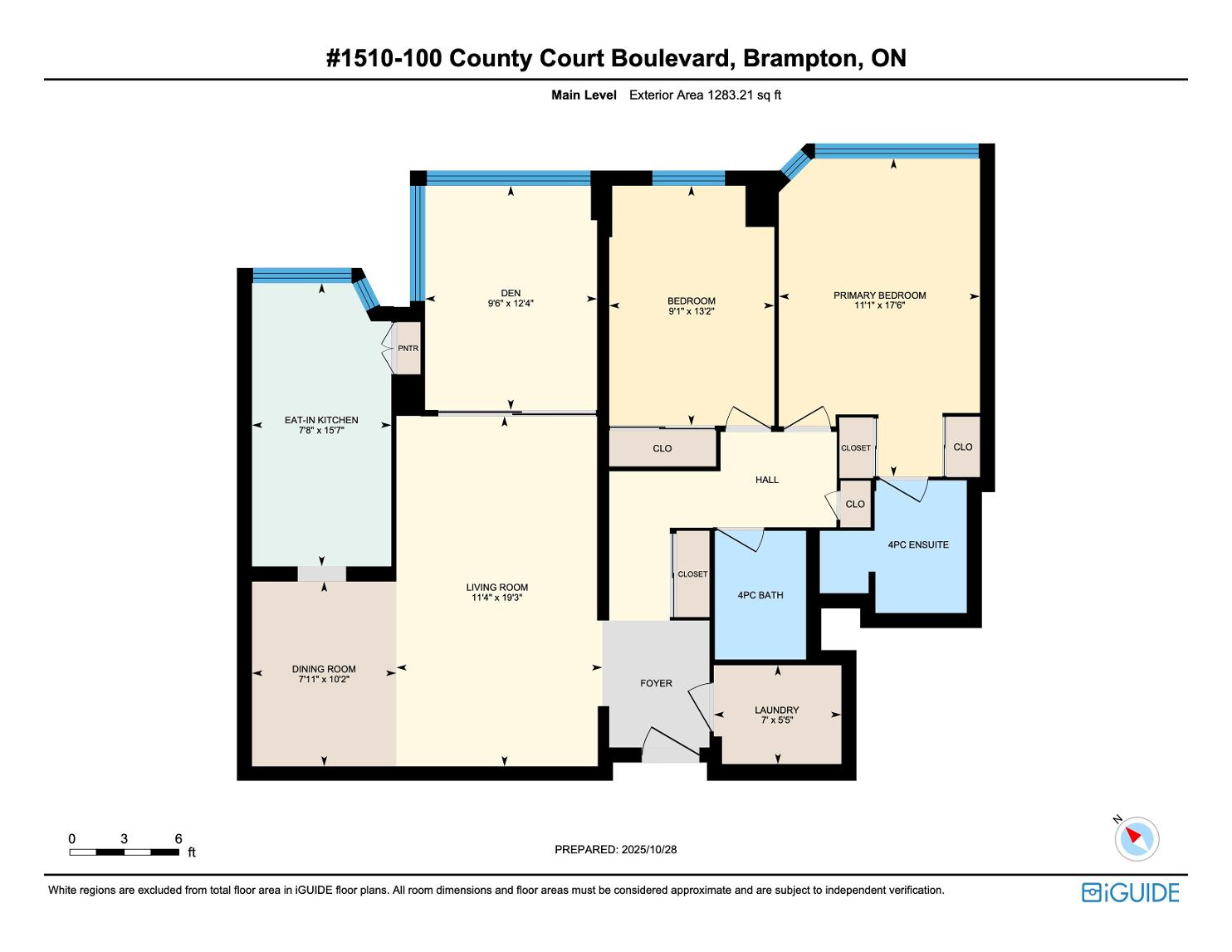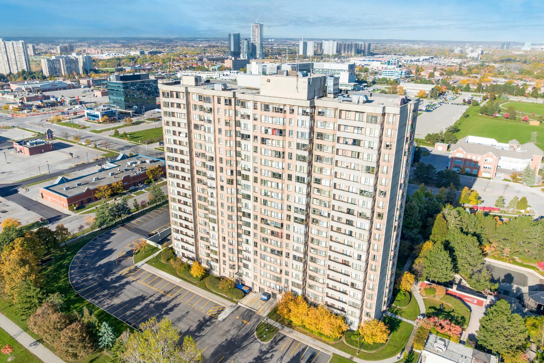TOP 5 REASONS YOU'LL LOVETHIS CONDO
1 2 3
Thisspaciousand sun-filled condo offers1,283 square feet of well-designed living space with two bedroomsplusa den and two fullbathrooms,providing unbeatable value in one of Brampton?smost sought-aftercommunities
Step insideand you're greeted byan expansiveopen-concept living and dining area, idealforentertaining orsimplyrelaxing aftera long day,whilethe largewindowsflood the space with naturallight and offersweeping viewsfrom the15th floor,bringing both sky and serenityinto yourdailylife
The kitchen isthoughtfullydesigned with plentyof counterspaceand cabinetry,making mealprep a breeze,whetheryou?re hosting a dinnerorgrabbing a quickbreakfast,the seamlessflowinto the dining area makeseverymealfeeleffortlessand inviting
4 5
With two generouslysized bedrooms,including a primarysuitecompletewith a private ensuite,thisunit isdesigned with privacyand convenience in mind,with the additional den,idealasa home office,reading nook,oreven a guest room
Beyond the unit itself,residentsenjoya well-managed building with excellent amenities, including a gated entrance,24-hoursecurityguard on site foradded peace of mind, and an exerciseroom,allthisjust minutesto shopping,transit,parks,and majorhighways
FEATURES
YOU'LL LOVE
- Hardwood flooring
- Wealth of warm-toned cabinetry
- Quartzcountertopsaccented bya tiled backsplash
- Amplespace fora sizeable breakfast table
- Stainless-steelappliances
- Added benefit of a pantryfor effortlessorganization
- Oversized windowsflooding the scape with diffused sunlight
- Hardwood flooring
- Open to the living room creating a connected ambiance
- Easilyaccommodatesa formaldining table
- Greypaint toneaccompanied bya mirrored paneled decorative wall
A Eat- in Kitchen
15'7" x 7'8"
B Dining Room 10'2" x 7'11"
FEATURES
YOU'LL LOVE
- Hardwood flooring
- Open-concept design
- Largelayout with the opportunityforvarious furniturearrangements
- Sun-filled setting
- Greypaint hue
- Sliding glass-doorleading to the den
- Hardwood flooring
- Great space to convert to an office,a hobby space,oran additionalbedroom
- Collection of windowswelcoming in naturallighting
- Overlooking viewsof the cityand lush greenery
- Ceiling fan foradded comfort
A Living Room
19'3" x 11'4"
B Den
12'4" x 9'6"
*virtually staged
17'6" x 11'1"
- Hardwood flooring
- Easilyaccommodatesa king-sized bed and a dresser
- Two closetsfor added convenience
- Oversized window allowing forsunlight to spillin
- Ensuite privilege
4-piece
- Ceramic tile flooring
- Singlesinkvanitywith under-the-sinkcabinetry
- Soakertub fora spa-like experience
- Walk-in showerflaunting
a tiled surround and a glassdoor
- Neutralfinishes
9'1"
- Hardwood flooring
- Suitable fora queen-sized bed and a vanity
- Closet finished with mirrored sliding doors
- Luminouswindow
4-piece
- Ceramic tile flooring
- Centrallylocated for easyguest usage
- Vanitycompletewith under-sinkcabinetry
- Combined bathtub and showerforthe best of both worlds
7'0" x 5'5"
- Ceramic tile flooring
- Included appliances
- Shelving and hanger space,perfect for extra storage
- Neutralpaint tone
*virtually staged
FEATURES
YOU'LL LOVE
- Well-maintained condo building complete with a brickand concreteexterior
- Underground parking available
- Added peaceof mind with a gated entrance and a 24 hoursecurity guard on site
- Accessto the exercise room where youcan enjoyyear-round
- Tucked awayin the heart of Brampton,momentsawayfrom everydayamenities,localschools,
public transit,PeelMemorial Hospital,and HavelockPark
- Seamlessaccessto commuter routesincluding Highway407 and 410
A menities
WHY CHOOSE FarisTeam
Professional, Loving, Local Realtors®
Your Realtor®goesfull out for you®
Exceptional Marketing
Your home sellsfaster and for more with our proven system.
Best Experience Guaranteed
We guarantee your best real estate experience or you can cancel your agreement with usat no cost to you
Sell Faster and for More Full Out for You! Clients for Life
Your propertywill be expertly marketed and strategically priced bya professional, loving,local FarisTeam Realtor®to achieve the highest possible value for you.
We are one of Canada's premier Real Estate teams and stand stronglybehind our slogan, full out for you®.You will have an entire team working to deliver the best resultsfor you!
When you work with Faris Team, you become a client for life We love to celebrate with you byhosting manyfun client eventsand special giveaways.
A significant part of Faris Team's mission is to go full out®for community, where every member of our team is committed to giving back In fact, $100 from each purchase or sale goes directly to the following local charity partners:
Alliston
Stevenson Memorial Hospital
Barrie
Barrie Food Bank
Collingwood
Collingwood General & Marine Hospital
Midland
Georgian Bay General Hospital
Foundation
Newmarket
Newmarket Food Pantry
Orillia
The Lighthouse Community Services & Supportive Housing
#1 Team in Simcoe County Unit and Volume Sales 2015-Present
#1 Team on Barrie and District Association of Realtors Board (BDAR) Unit and Volume Sales 2015-Present
#1 Team on Toronto Regional Real Estate Board (TRREB) Unit Sales 2015-Present
#1 Team on Information Technology Systems Ontario (ITSO) Member Boards Unit and Volume Sales 2015-Present
#1 Team in Canada within Royal LePage Unit and Volume Sales 2015-2019

