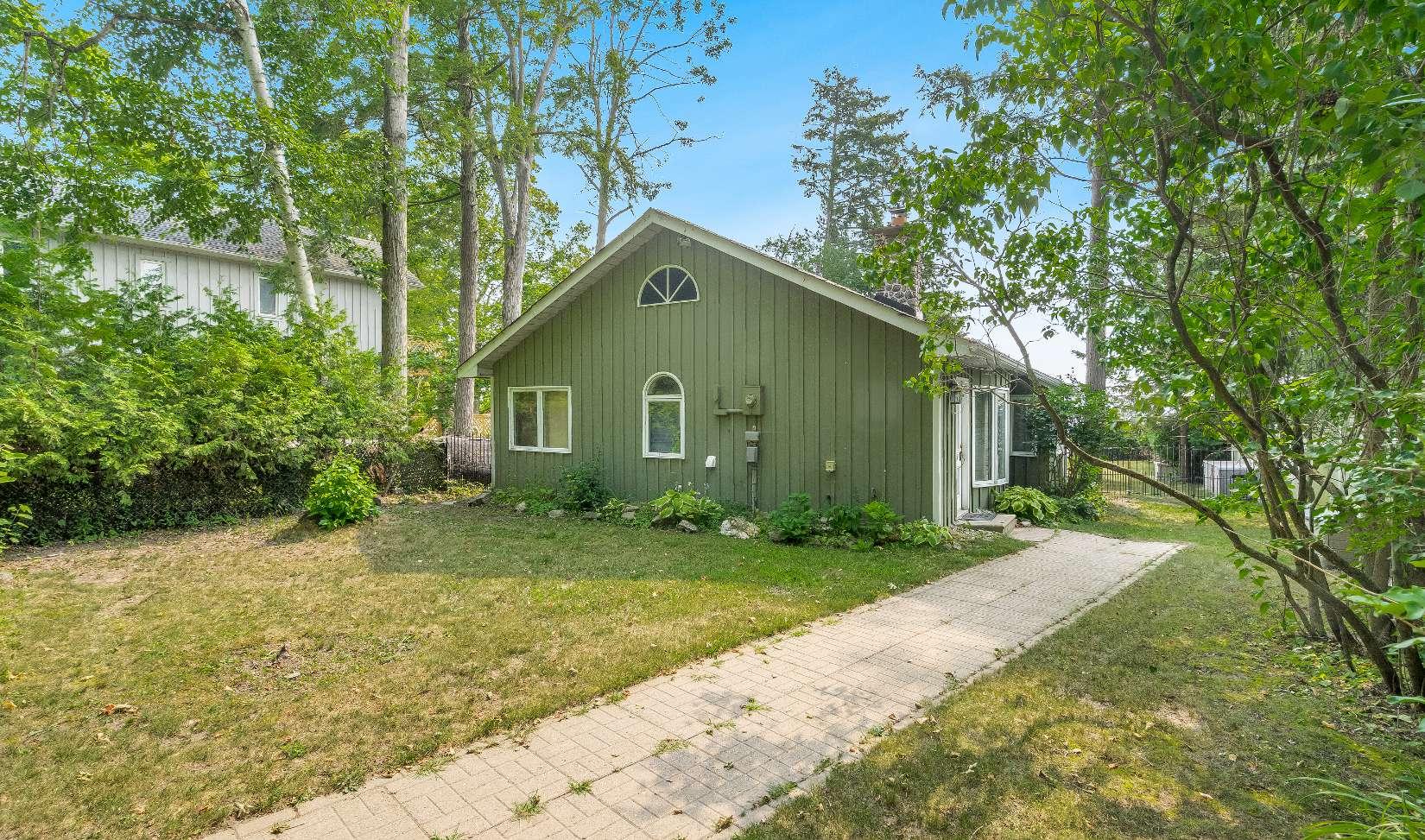
2855 PURVISSTREET


BEDROOMS: BATHROOMS:






BEDROOMS: BATHROOMS:


1 2 3 4 5
Situated on a peacefuldead-end street,thishidden gem offersdirect accessto the sparkling watersof Lake Simcoe,creating a private lakeside retreat with show-stopping views
Year-round threebedroom home offering a timelessaesthetic,an open-concept living and dining area,a striking stone fireplace adding warmth and character,and California shuttersframing the largewindows, bathing the space in naturallight
Generouslysized eat-in kitchen inviting livelygatherings,whilejust outsideisthe deckagainst the backdrop of breathtaking scenery
Enjoyeffortlesswateraccesswith gentleentrystepsleading to shallowshoreline,whiledeeperwatersprovide the idealdocking spot forlargerboats,allcomplemented bya sturdyconcretebreak wallwith a boathouse foundation alreadywired with hydro offering endlesspossibilitiesforstorageorfuture expansionalong with the added convenienceof municipalservicesand naturalgasat the road
Just a short walkto the public beach and park,minutesfrom localamenitiesand only45 minutesfrom Toronto, presenting an incredibleopportunityto move-in orbuild yourdream home on a highlysought-after east-facing waterfront property

17'6" x 15'6"
- Hardwood flooring
- Peninsula complete with a dualsinkand breakfast barseating
- Custom built cabinetry,perfect for extra storage
- Stone featurewallemphasizing the homescharacter
- Oversized baywindowcreating balanced lighting
- Ceiling fan
- Recessed lighting
- Included appliances
- Garden doorwalkout to the backyard deck
Room 16'9" x 14'4"
- Laminateflooring
- Sizeable design with plentyof space fora dining tableand a credenza
- Cozygasfireplacefeaturing a stunning stonesurround and mantle
- Largewindowbathing the spacewith warm sunlight,perfect fora reading nookor plant display
- Opensto the living room
15'9" x 11'9"
- Laminateflooring
- Uponentryway
- Generously-sized with the perfect spacefor youown furnishings
- Expansivewindowsilluminating the space with naturallighting
- Ceiling fan
- Neutralpaint tone





A Primary Bedroom
13'11" x 11'4"
- Carpet flooring
- Spaciouslayout with ample room fora king-sized bed
- Two well-sized closetswith bi-fold doors
- Ceiling fan
- Light green paint tone
- Large windowwelcoming the space with warm sunlight
12'7" x 9'7"
- Carpet flooring
- Perfect opportunityto convert to a guest bedroom,home office, storageroom,orhobbyroom
- Well-sized closet paired with a bi-fold door
- Windowallowing fornatural sunlight to spillin
- Light green paint hue
B Bedroom
11'6" x 10'11" C
- Carpet flooring
- Sizeable layout
- Closet complete with a bi-fold door
- Substantiallysized window allowing forfresh airand naturallighting
- Light neutralpaint hue
Bathroom
4-piece
- Vinylflooring
- Soakertub fora spa-like feel
- Stand-in shower
- Pedestalsink
- Neutralfinishes
- Arched windowwith existing windowcoveringsforadded privacy




- Ranch Bungalowcomplete with a wood sliding exterior
- East-facing
- Direct accessto 52.40'of waterfrontage on the beautiful Lake Simcoe
- Sandyshoreline,idealforswimming
- Stepsleading to the waterfront for effortlessentry
- Private doubledrivewaysuitablefor sixvehicles
- Concretewallwith a boathouse foundation,equipped with hydro
- Partiallyfenced backyard
- Located byessentialamenities, InnisfilBeach,localmarinas, and schools
- Just a short drive awayfrom Highway400 with accessto Barrie and Toronto









Ideallylocated for familyliving, Innisfil residesbetween the beautiful countryside and the shoresof Lake Simcoe offering an abundance of water and land recreational opportunitiesyear-round Neighbouring several commuter routes, Innisfil residentsenjoybeing a part of a small communityfeel with the economic support of the GTA just a short drive away.
Population: 36,566
Website: INNISFIL.CA
ELEMENTARY SCHOOLS
Holy Cross C.S.
Goodfellow P.S.
SECONDARY SCHOOLS
St Peter's C SS
Nantyr Shores SS
FRENCH
ELEMENTARYSCHOOLS
La Source
INDEPENDENT
ELEMENTARYSCHOOLS
Kempenfelt Bay School

INNISFIL BEACH PARK, 676 Innisfil Beach Rd, Innisfil
NANTYRBEACH, 1794 Cross St, Innisfil

TRANS-CANADA TRAIL, 5th Sideroad, Innisfil
CENTENNIAL PARK, 2870 7th Line, Innisfil

TANGEROUTLETSCOOKSTOWN, 3311 Simcoe 89

GEORGIAN DOWNSLTD, 7485 5th Side Rd

BIG CEDARGOLFCLUB, 1590 Houston Ave, Innisfil
NATIONAL PINESGOLFCLUB, 8165 10 Sideroad, Innisfil

INNISFIL RECREATIONAL COMPLEX, 7315 Yonge St #1

Professional, Loving, Local Realtors®
Your Realtor®goesfull out for you®

Your home sellsfaster and for more with our proven system.

We guarantee your best real estate experience or you can cancel your agreement with usat no cost to you
Your propertywill be expertly marketed and strategically priced bya professional, loving,local FarisTeam Realtor®to achieve the highest possible value for you.
We are one of Canada's premier Real Estate teams and stand stronglybehind our slogan, full out for you®.You will have an entire team working to deliver the best resultsfor you!

When you work with Faris Team, you become a client for life We love to celebrate with you byhosting manyfun client eventsand special giveaways.


A significant part of Faris Team's mission is to go full out®for community, where every member of our team is committed to giving back In fact, $100 from each purchase or sale goes directly to the following local charity partners:
Alliston
Stevenson Memorial Hospital
Barrie
Barrie Food Bank
Collingwood
Collingwood General & Marine Hospital
Midland
Georgian Bay General Hospital
Foundation
Newmarket
Newmarket Food Pantry
Orillia
The Lighthouse Community Services & Supportive Housing

#1 Team in Simcoe County Unit and Volume Sales 2015-Present
#1 Team on Barrie and District Association of Realtors Board (BDAR) Unit and Volume Sales 2015-Present
#1 Team on Toronto Regional Real Estate Board (TRREB) Unit Sales 2015-Present
#1 Team on Information Technology Systems Ontario (ITSO) Member Boards Unit and Volume Sales 2015-Present
#1 Team in Canada within Royal LePage Unit and Volume Sales 2015-2019
