27 CAPILANO COURT
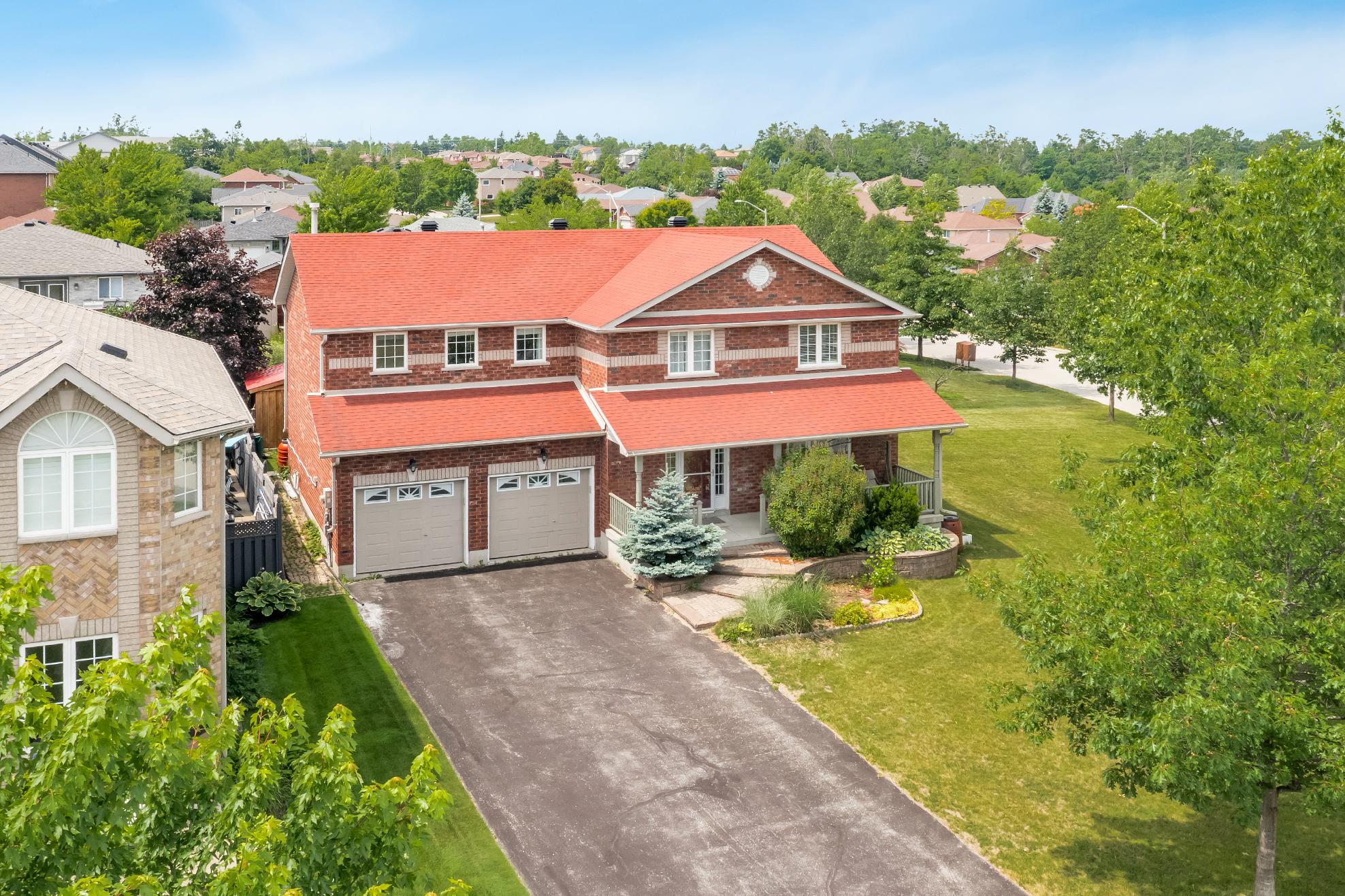
Expansive FamilyHome Flaunting Bright Interiorsand Modern Upgrades
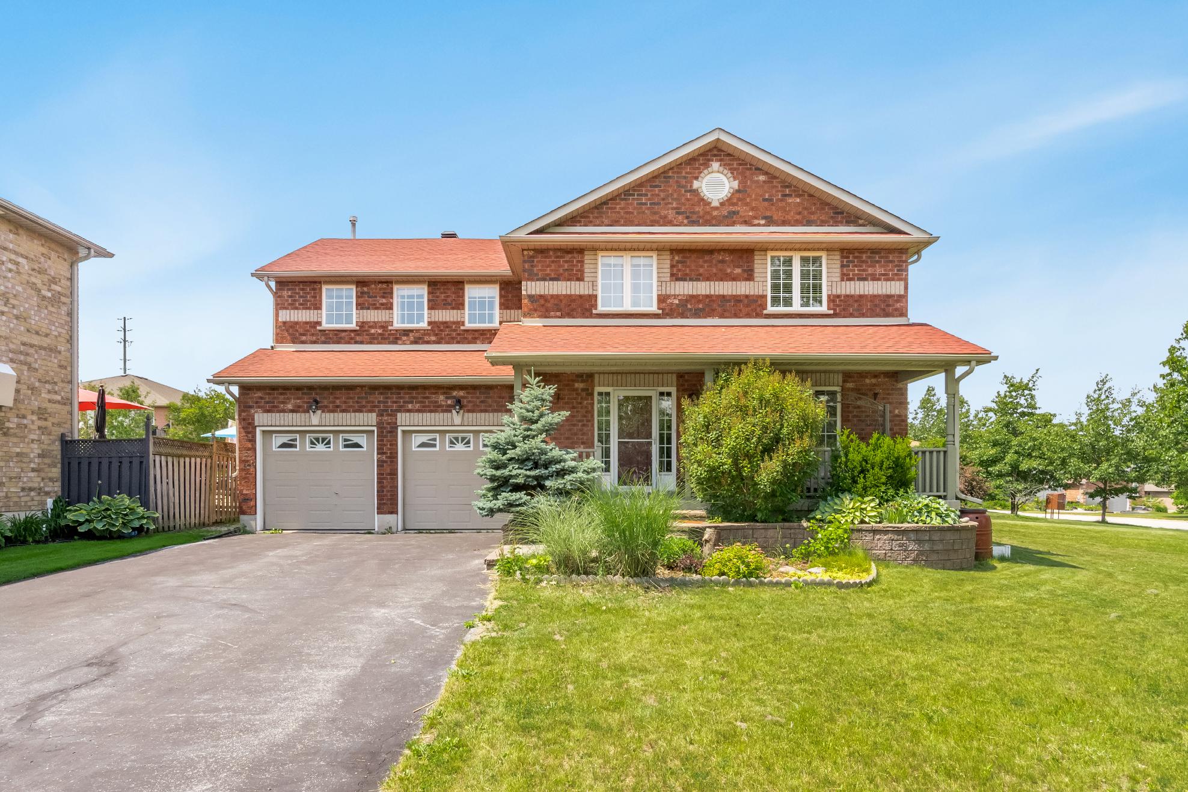
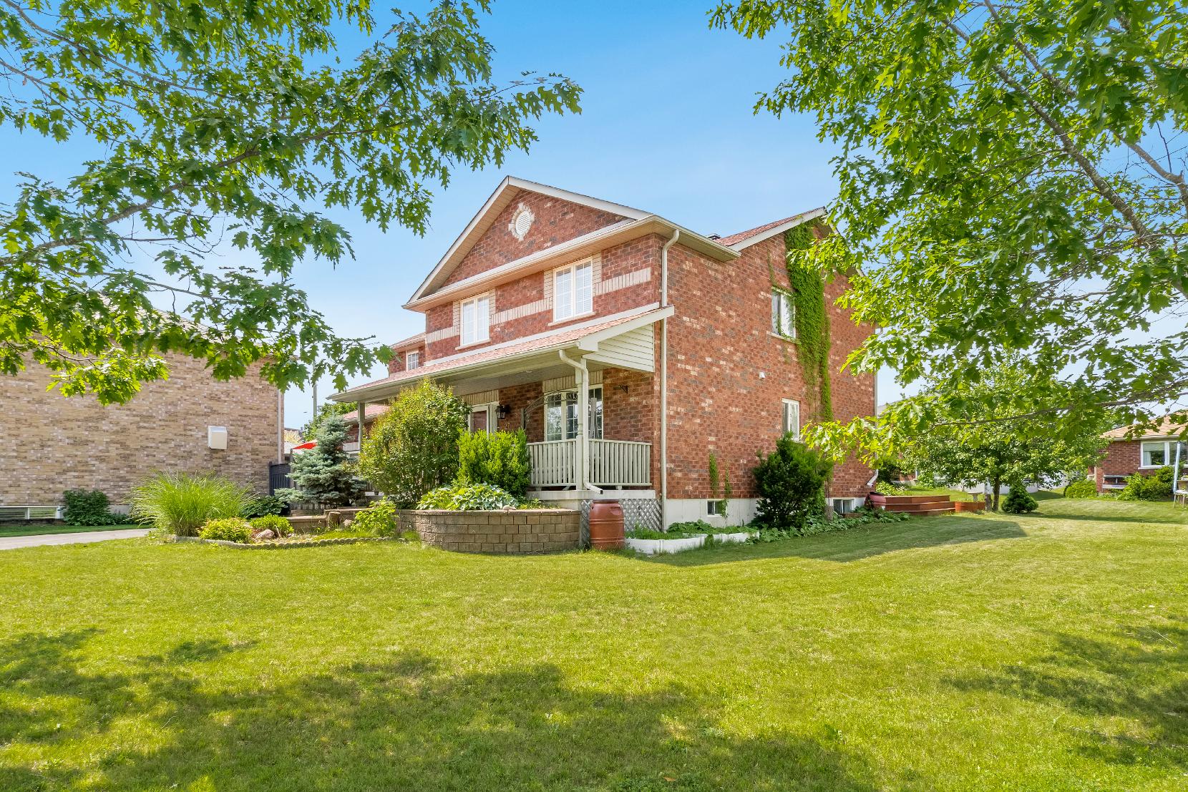
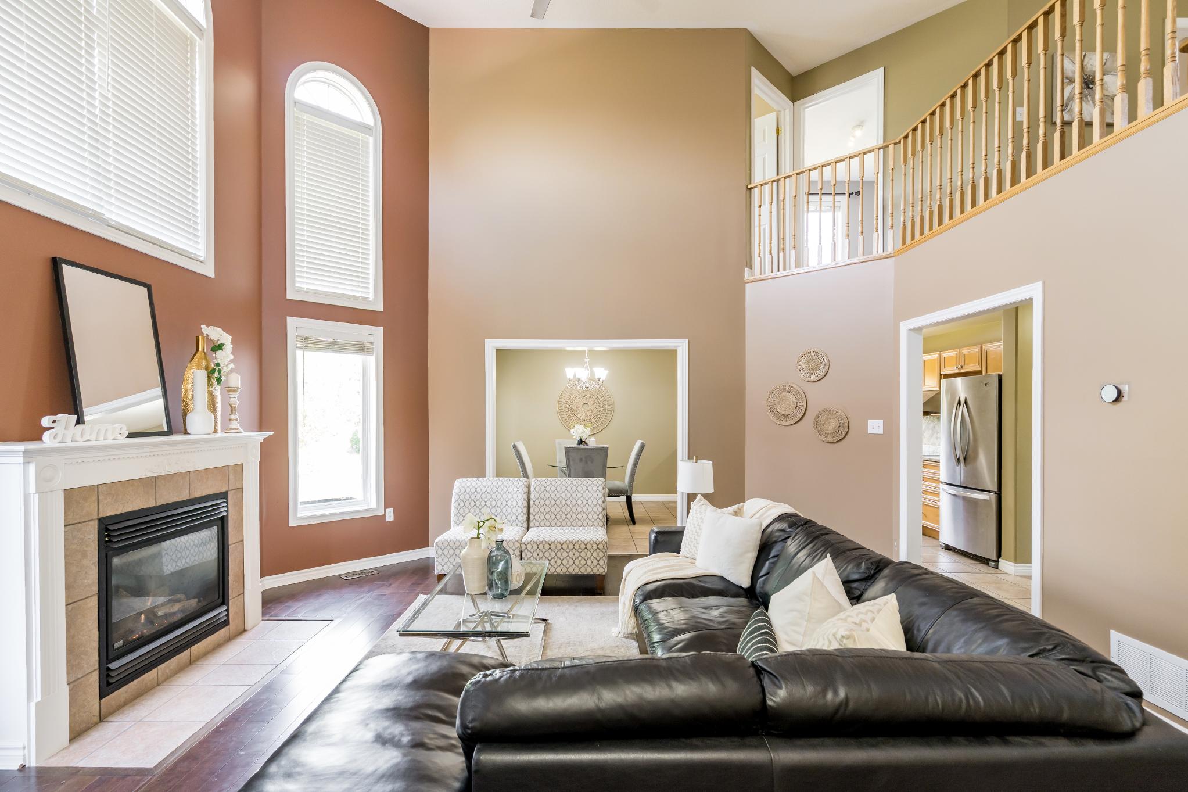
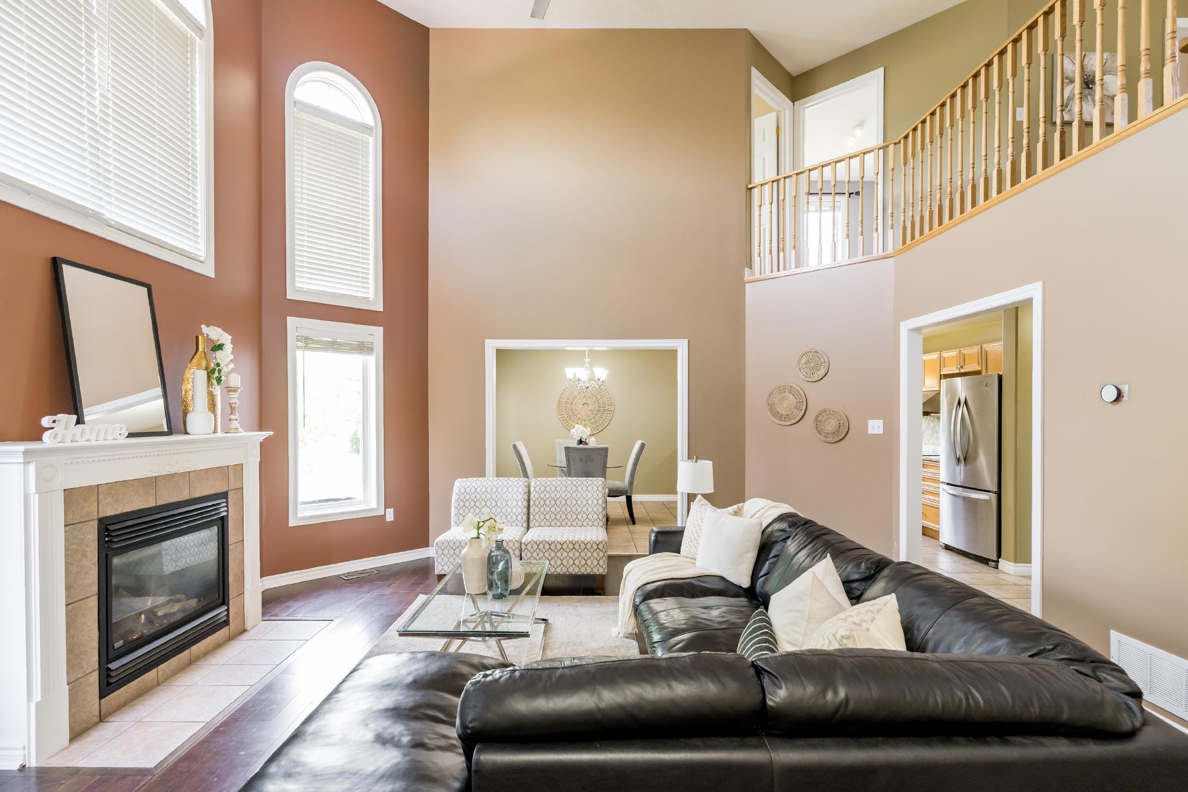


Expansive FamilyHome Flaunting Bright Interiorsand Modern Upgrades




1
2
Expansivehome perfect fora growing family,offering both room to spread out and the privacyyoudesire,set on a large oversized pie-shaped lot and featuring a beautifullylandscaped yard with plentyof space foroutdooractivitiesand relaxation,an inground sprinklersystem to keep the lawn lush,and a newgarden shed,whilestillbeing conveniently closeto Highway400 and within a top-tierschooldistrict
Naturallight floodsthefamilyroom completewith a soaring 18'ceiling,creating a warm and welcoming atmosphere that you'lllovecoming hometo,along with gleaming hardwood floorsthroughout and a cozygasfireplace,perfect for relaxing with familyorentertaining guestsduring the coldermonths
3
4
The fullyfinished basement isa true standout,delivering a hugebonusarea that can beused asa home gym,craft room,oradditionalliving space,complete with a privatebedroom and a fullbathroom,thisarea isperfect for teenagersseeking theirown space orcan easilybe converted into an in-lawsuite,providing comfort and privacyfor extended family
Well-equipped kitchen providing a true culinaryhaven,featuring solid maple cabinetry,luxuriousgranite countertops, and amplecupboard space,perfect forstoring yourkitchen essentials
5
Meticulouslycared forwith severalrecent upgradesto ensure comfort and peace of mind foryearsto come,such as newershingles,a high-efficiencyfurnace,and an on-demand hot watersystem adding value and efficiency

- Ceramic tile flooring
- Granitecountertop complemented bya tiled backsplash
- Wealth of solid maple cabinetry
- Dualsinkpaired with anover-the-sink windowoverlooking a treed view
- Peninsula integrated with breakfast seating allowing forseamlesshosting
- Plentyof spaceto accommodate a sizeable dining table
- Included stainless-steelappliances
- Gardendoorwalkout leading to thebackyard
- Hardwood flooring
- Designed to fit a large dining tablecomfortably
- Oversized windowbathing the space in warm sunlight
- Neutralpaint hue to match anystyle and decor





- Hardwood flooring
- High ceiling creating a grand atmosphere
- Generouslysized with ample room for personalfurnishings
- Staycozybythe gasfireplaceduring the coolermonths
- Five luminouswindowsflooding the space with naturallighting
- Ceiling fan
- Neutralpaint tone contrasted bya muted red featurewall
- Ceramic tile flooring
- Easilyaccessibleto guests
- Pedestalsink
- Sizeable windowallowing forrefreshing air
- Neutralfinishes
- Ceramic tile flooring
- Laundrytub
- Well-sized closet foradded storage
- Stackablewasherand dryer
- Neutralpaint tone
- Accessto the garage
- Gardendoorwalkout leading to thebackyard





- Carpet flooring
- Expansivelayout,perfect fora king-sized bed and a potentialsitting area
- Walk-in closet complete with built-insfor seamlessorganization
- Threesun-drenched windows
- Ceiling fan
- Neutralpaint hue to match anydecor
- Ensuiteprivilege
- Vinylflooring
- Two quartz-topped vanitiescomplete with under-the-sinkcabinetry
- Stand-inshowercomplemented bya tiled surround
- Soakertub fora spa-likeexperience
- Well-sized window





13'3" x 10'9" B
- Carpet flooring
- idealfora full-sized bed and a dresser
- Well-sized closet
- Windowwelcoming in warm sunlight
- Light neutralpaint hue
12'10" x 11'3"
- Carpet flooring
- Perfect size to accommodate a full-sized bed
- Sizeable closet
- Largewindowallowing for sunlight to spillin
- Neutralpaint tone
11'2" x 9'3" D
- Carpet flooring
- Potentialto utilizeasa homeoffice
- Closet complete with dual sliding doors
- Luminouswindow
- Neutralpaint hue
Bathroom 4-piece
- Vinylflooring
- Single sinkvanitycomplete with under-the-sinkcabinetry
- Combined bathtub and shower foradded convenience
- Large window
- Neutralfinishes




A Family Room
21'10" x 12'9" B
- Carpet flooring
- Large layout,perfect fora varietyof uses
- Currentlyused asa dedicated workout area
- Two windowsallowing fornatural light to seep in
- Red paint tone
Recreation Room
16'0" x 12'10"
- Vinylflooring
- Idealfora media room or additionalliving space
- Recessed lighting
- Greypaint tone
- Accessto the utilityroom and storageroom
10'9" x 10'1" D
- Vinylflooring
- Potentialto convert to a guest bedroom
- Well-sized layout
- Sun-drenched window
- Greypaint tone
Bathroom
2-piece
- Vinylflooring
- Single sinkvanity
- Neutralfinishes
- Greypaint hue


*virtually staged

*virtually staged


- 2-storeyhomecomplete with a brickexterior
- Attached two-cargarage
- Drivewayaccommodating up to fourvehicles
- Reshingled roof (2019) and
updated furnace (2022)
- Outsideyou'llfind a spacious backyard surrounded by lush greenery,alongside a dedicated garden shed,idealfor storagetoolsand
recreationalequipment
- Located momentsawayfrom essentialamenities,localschools, LittleLake,and so much more
- Easyaccessto Highway400 making commuting hasslefree









"The Cityof Barrie continuesto be a prosperous City, with smart growth, economic opportunities and exceptional qualityof life With an expanded public waterfront,residentsand visitorsenjoy Barrie?sbreathtaking views, walking trails, parks and playgrounds, marina and manyspecial eventsand festivals.Experience our historic downtown core with itsshops, restaurants,rich history, and the centre of our vibrant artsand culture cornerstones.The Cityof Barrie isa four-season destination offering year round entertainment, recreation and lifestyle; we welcome you to our City." ? Mayor Jeff Lehman
ELEMENTARY SCHOOLS
Monsignor Clair C S
Cundles Heights P.S.
SECONDARY SCHOOLS
St Joseph's C H S
Barrie North C I
FRENCH
ELEMENTARYSCHOOLS
Frère André
INDEPENDENT
ELEMENTARYSCHOOLS
Sevenoaks Academy

Centennial Beach, 65 Lakeshore Dr
Johnson's Beach, 2 Johnson St

Georgian Mall, 509 Bayfield St, N







Professional, Loving, Local Realtors®
Your Realtor®goesfull out for you®

Your home sellsfaster and for more with our proven system.

We guarantee your best real estate experience or you can cancel your agreement with usat no cost to you
Your propertywill be expertly marketed and strategically priced bya professional, loving,local FarisTeam Realtor®to achieve the highest possible value for you.
We are one of Canada's premier Real Estate teams and stand stronglybehind our slogan, full out for you®.You will have an entire team working to deliver the best resultsfor you!

When you work with Faris Team, you become a client for life We love to celebrate with you byhosting manyfun client eventsand special giveaways.


A significant part of Faris Team's mission is to go full out®for community, where every member of our team is committed to giving back In fact, $100 from each purchase or sale goes directly to the following local charity partners:
Alliston
Stevenson Memorial Hospital
Barrie
Barrie Food Bank
Collingwood
Collingwood General & Marine Hospital
Midland
Georgian Bay General Hospital
Foundation
Newmarket
Newmarket Food Pantry
Orillia
The Lighthouse Community Services & Supportive Housing

#1 Team in Simcoe County Unit and Volume Sales 2015-Present
#1 Team on Barrie and District Association of Realtors Board (BDAR) Unit and Volume Sales 2015-Present
#1 Team on Toronto Regional Real Estate Board (TRREB) Unit Sales 2015-Present
#1 Team on Information Technology Systems Ontario (ITSO) Member Boards Unit and Volume Sales 2015-Present
#1 Team in Canada within Royal LePage Unit and Volume Sales 2015-2019
