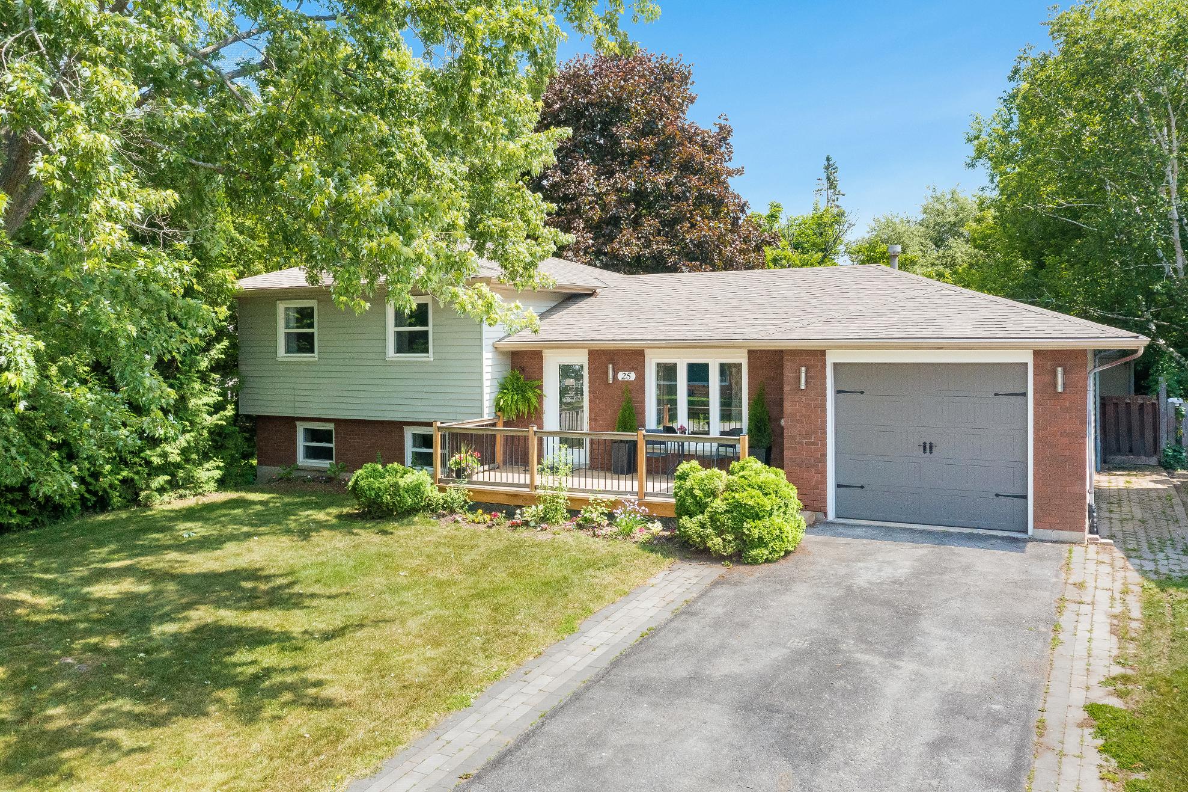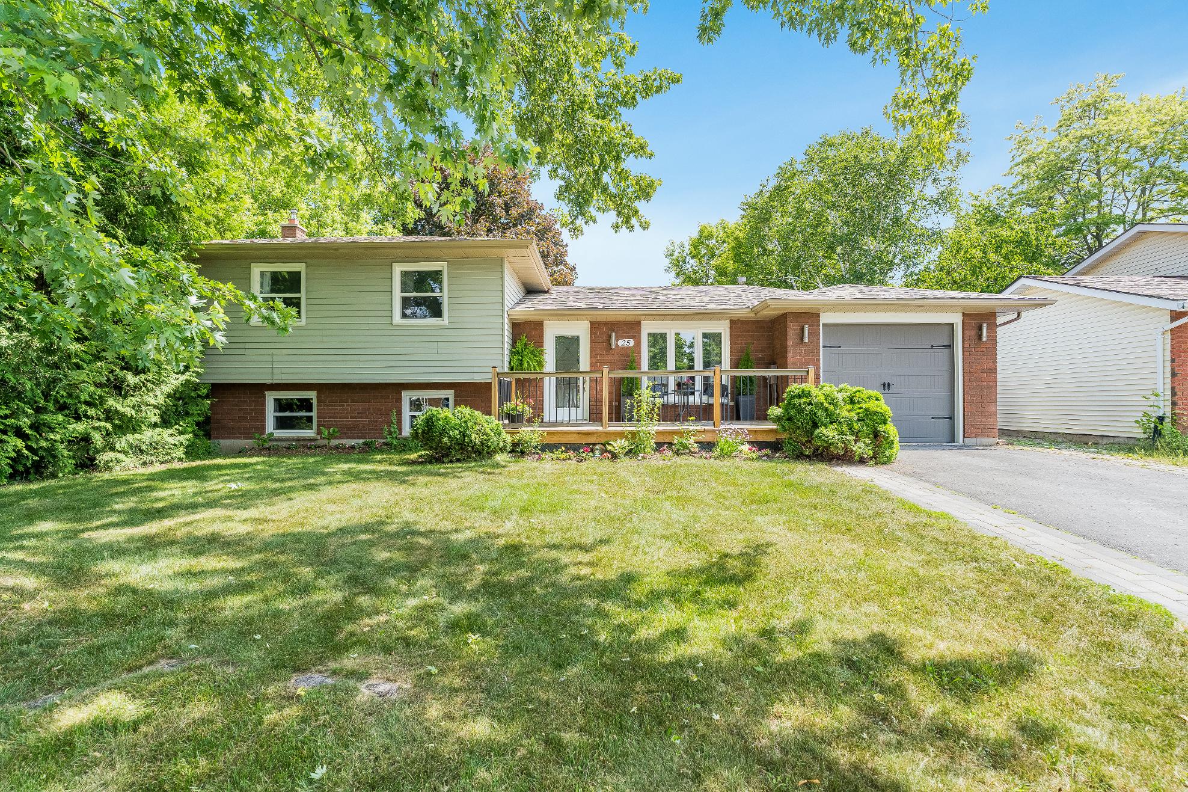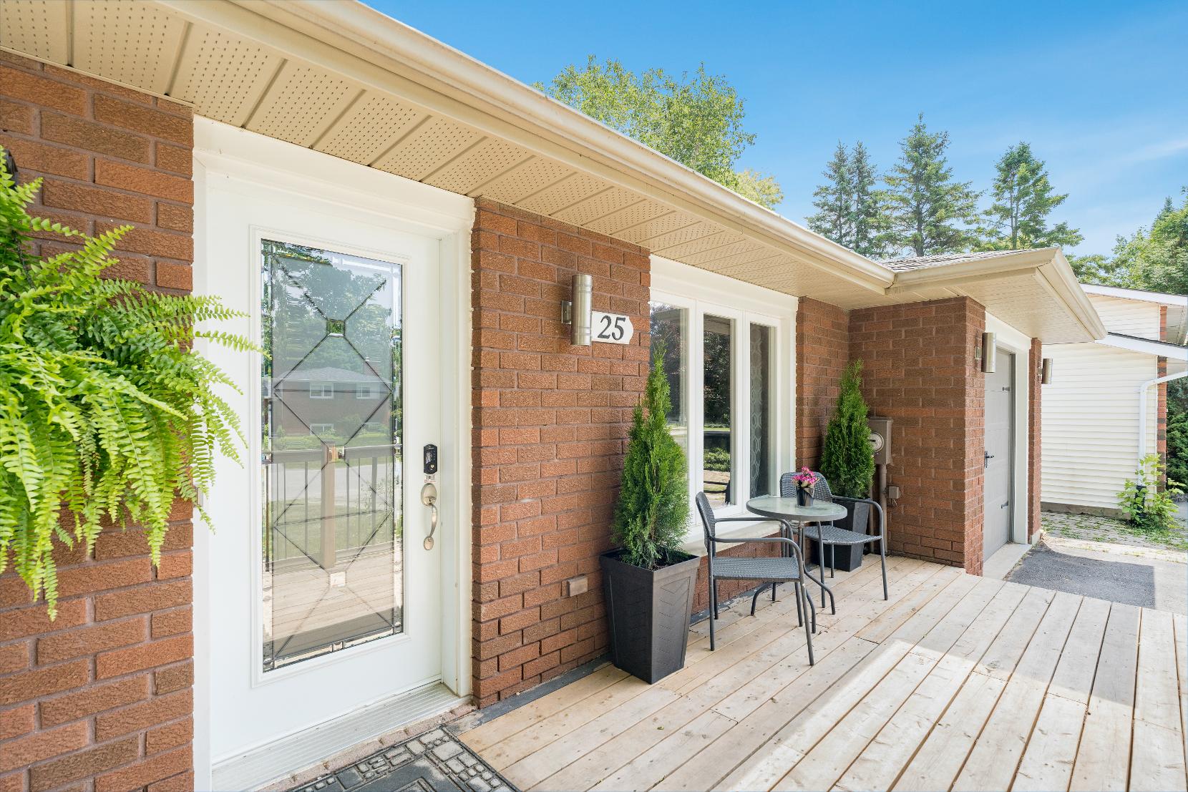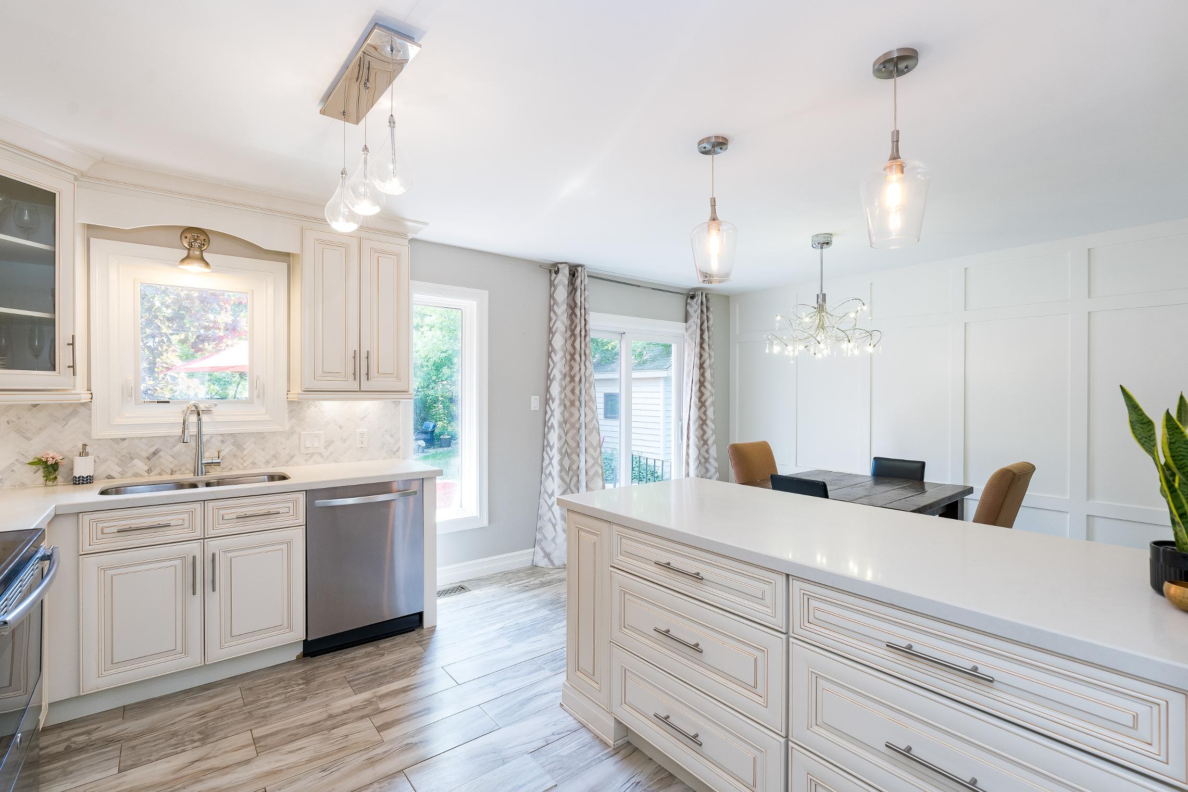










1 2 3 4 5
Situated in the heart of Elmvale,thishome offersthe perfect mixof small-town charm and everydayconvenience,just a short walkto schools,parks,groceries,and alltheessentialsof a close-knit,family-friendlycommunity
Beautifullyupdated throughout,the interiorshowcasespremium ceramic tileflooring,stylish lighting,and a character-filled kitchen with wainscoting that addswarmth and personality
The backyard isa private escapewith mature trees,fullfencing,and plentyof room to relaxor play,completewith a hot tub installed in2022,making it the idealspot to unwind year-round
The inviting eat-in kitchen featuresa spaciouspeninsula with seating,creating a natural gathering spaceperfect foreverydaymealsorcasualentertaining
With fourfinished levels,thissidesplit design deliversincredible flexibility,featuring a walk-up basement with direct accessto the garageand yard,perfect formulti-generationalliving and a home officeorguest accommodation;appreciatethe attached fullyinsulated garage,offering interioraccessto the basement aswellasa garden doorleading directlyto the backyard

- Ceramic tile flooring
- Updated
- Quartzcountertopsadorned bya herringbonetile backsplash
- Cream-toned cabinetrywith a crown moulding detailand undermount lighting
- Stainless-steelappliances
- Updated light fixture
- Peninsula finished with a built-in winerack and providing extra prep space and breakfast barseating
- Dine-in area flaunting an accent walland a sliding glass-doorwalkout leading to thebackyard
- Ceramic tile flooring
- Recessed lighting
- Naturalextension off thekitchen,thoughtfully designed forhosting with ease
- Roomyand adaptablelayout to suit your personaldesign preferences
- Oversized windowframing West-facing views
- Electric fireplaceforextra warmth during the coolermonths
- Closet with sliding doors
- Timelessneutralpaint tone





11'11" x 11'9" B
- Laminateflooring
- Big enoughfora king-sized bed with spaceto spare
- Closet withmirrored sliding doors
- Luminousbedside window
- Soft neutralpaint tone
11'4" x 9'10"
- Laminateflooring
- Well-proportioned with room for a queen-sized bed
- Closet with mirrored bi-fold doors
- Bedsidewindowdrenching the space in warm sunlight
11'4" x 9'6"
- Laminateflooring
- Nicelysized
- Closet with a mirrored bi-fold door
- Bright bedsidewindow
- Potentialto utilizeasan office or a nursery
D
Bathroom
5-piece
- Vinylflooring
- Granite-topped dualsinkvanity
- Wainscoting
- Freestanding bathtub
- Glass-walled showerwith a rainfallshowerhead enclosed in a tiled surround





A Family Room 19'8" x 13'6"
- Laminateflooring
- Beadboard surround
- Gasfireplaceadorned byan exposed brickwall
- Well-sized windowswelcoming in an abundanceof naturallight
B Recreation Room 19'7" x 11'9"
- Laminateflooring
- Connected design tailored to entertaining
- Recessed lighting
- Beadboard surround
- Two windowscreating a bright and airysetting



- Ceramic tile flooring
- Wall-mounted electric fireplacefor added warmth
- Built-in shelving
- Walk-in storagecloset
- Potentialto convert into a bedroom
- Ceramic tile flooring
- Recessed lighting
- Glass-walled shower A Den 19'5"
- Accessto the laundryarea
- Wood countertops
- Built-in shelving foradded functionality


- 3-levelsidesplit complete with a brickand vinylsideexterior
- Charming curb presence highlighted bya largefront deck perfect forsavouring morning coffees
- Beautifulbackyard enveloped by maturetreesand greenspace,a cozyfirepit,and an oversized back deckidealforalfresco mealsor summerbarbeques
- Within walking distance to Homer
Barrett Park,in-town amenities, shops,restaurants,and nearby townsincluding Wasaga Beach, Midland,and Barrie











"Springwater isa vibrant communitywith small town charm, friendlyneighboursand an abundance of outdoor recreational activities
Itsclose proximityto area highwaysand big cityamenitiesmake it the ideal place to raise a familyand call home."
? Mayor Bill French, Township of Springwater
ELEMENTARY SCHOOLS
Our Lady of Lourdes C S Huronia Centennial ES
SECONDARY SCHOOLS
St. Theresa's C.H.S.
Elmvale District H S
FRENCH
ELEMENTARYSCHOOLS
Frère Andrè
INDEPENDENT
ELEMENTARYSCHOOLS
Brookstone Academy

Snow Valley Ski Resort, 2632 Vespra Valley Rd, Minesing

Elmvale Zoo, 14191 Simcoe County Rd 27, Phelpston

Georgian Mall, 509 Bayfield St, N.

Barrie KOA Holiday, 3138 Penetanguishene Rd, Springwater

Professional, Loving, Local Realtors®
Your Realtor®goesfull out for you®

Your home sellsfaster and for more with our proven system.

We guarantee your best real estate experience or you can cancel your agreement with usat no cost to you
Your propertywill be expertly marketed and strategically priced bya professional, loving,local FarisTeam Realtor®to achieve the highest possible value for you.
We are one of Canada's premier Real Estate teams and stand stronglybehind our slogan, full out for you®.You will have an entire team working to deliver the best resultsfor you!

When you work with Faris Team, you become a client for life We love to celebrate with you byhosting manyfun client eventsand special giveaways.


A significant part of Faris Team's mission is to go full out®for community, where every member of our team is committed to giving back In fact, $100 from each purchase or sale goes directly to the following local charity partners:
Alliston
Stevenson Memorial Hospital
Barrie
Barrie Food Bank
Collingwood
Collingwood General & Marine Hospital
Midland
Georgian Bay General Hospital
Foundation
Newmarket
Newmarket Food Pantry
Orillia
The Lighthouse Community Services & Supportive Housing

#1 Team in Simcoe County Unit and Volume Sales 2015-Present
#1 Team on Barrie and District Association of Realtors Board (BDAR) Unit and Volume Sales 2015-Present
#1 Team on Toronto Regional Real Estate Board (TRREB) Unit Sales 2015-Present
#1 Team on Information Technology Systems Ontario (ITSO) Member Boards Unit and Volume Sales 2015-Present
#1 Team in Canada within Royal LePage Unit and Volume Sales 2015-2019
