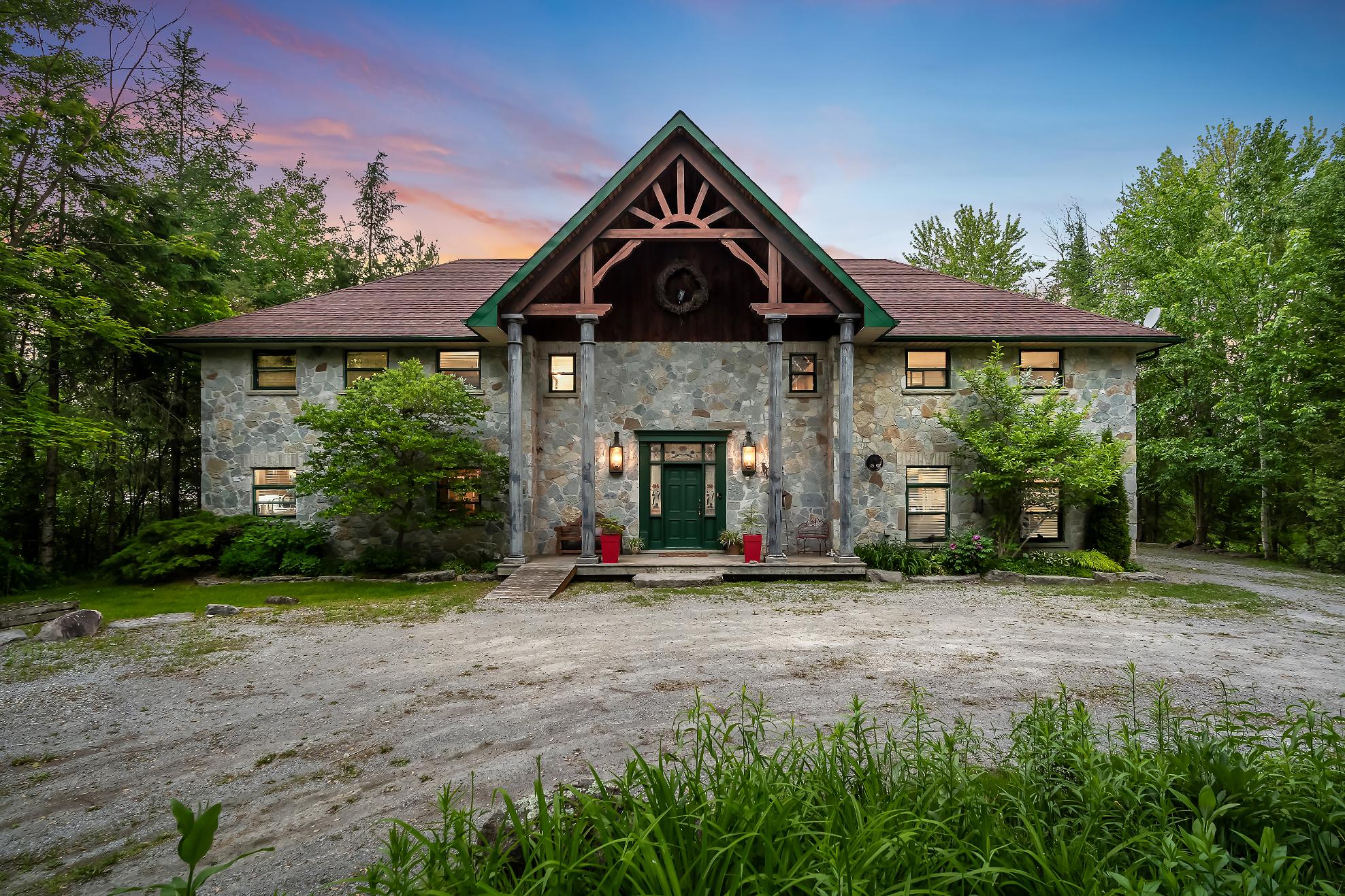

241 MONCKROAD
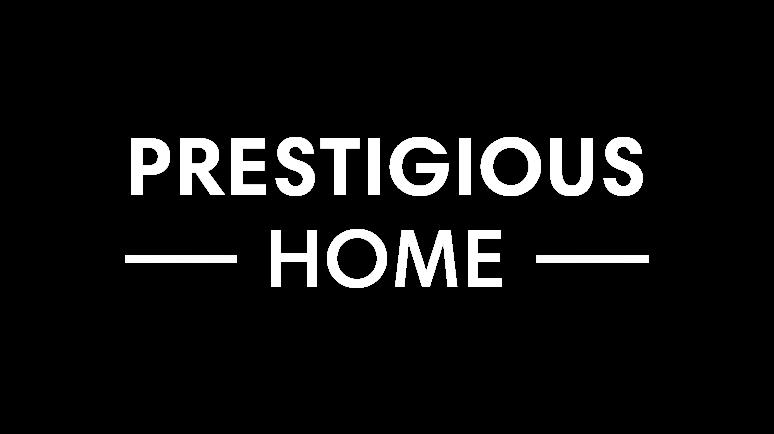
LuxuryLiving Refined on the Pristine Shoresof Young Lake KawarthaLakes
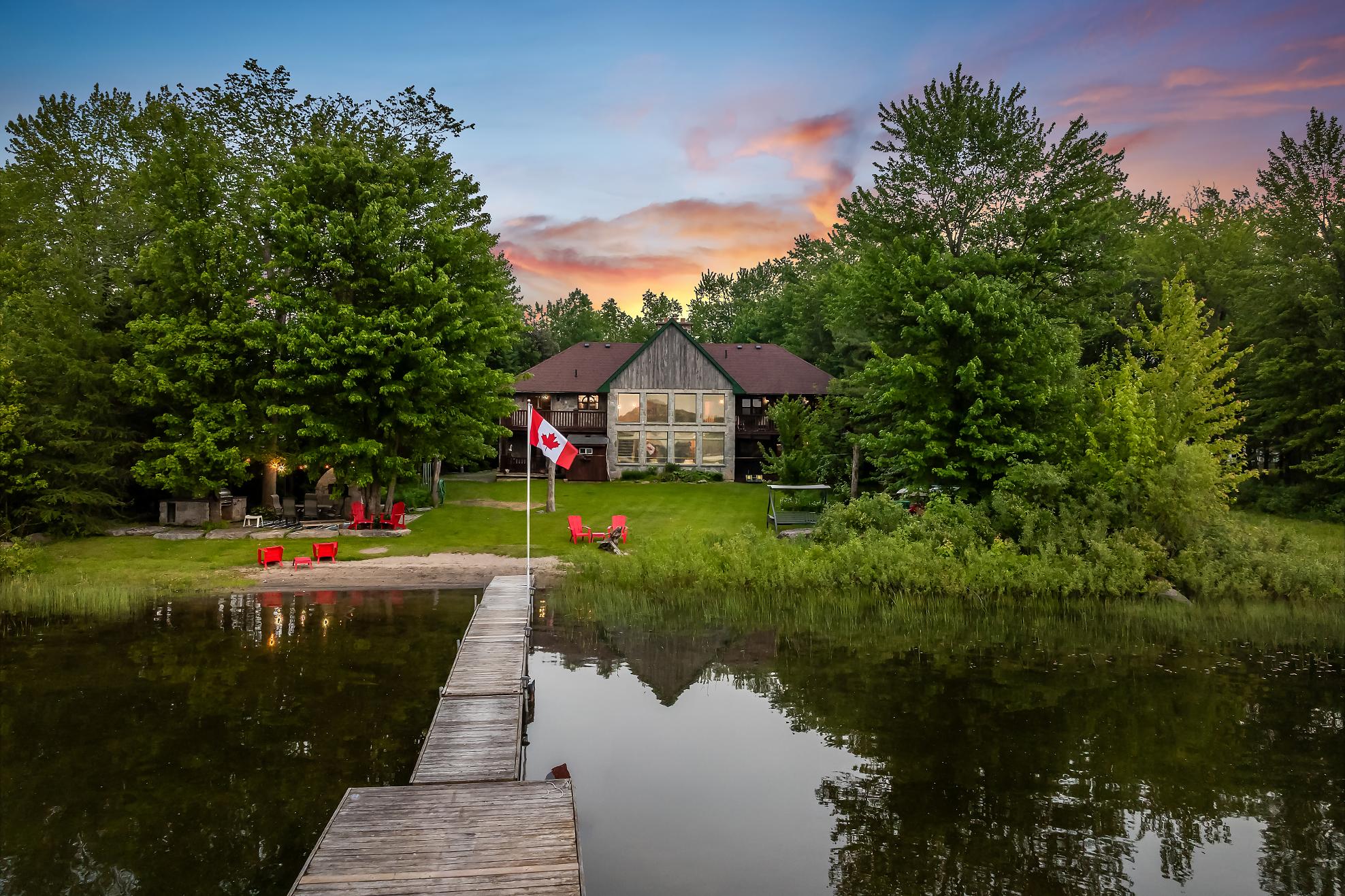
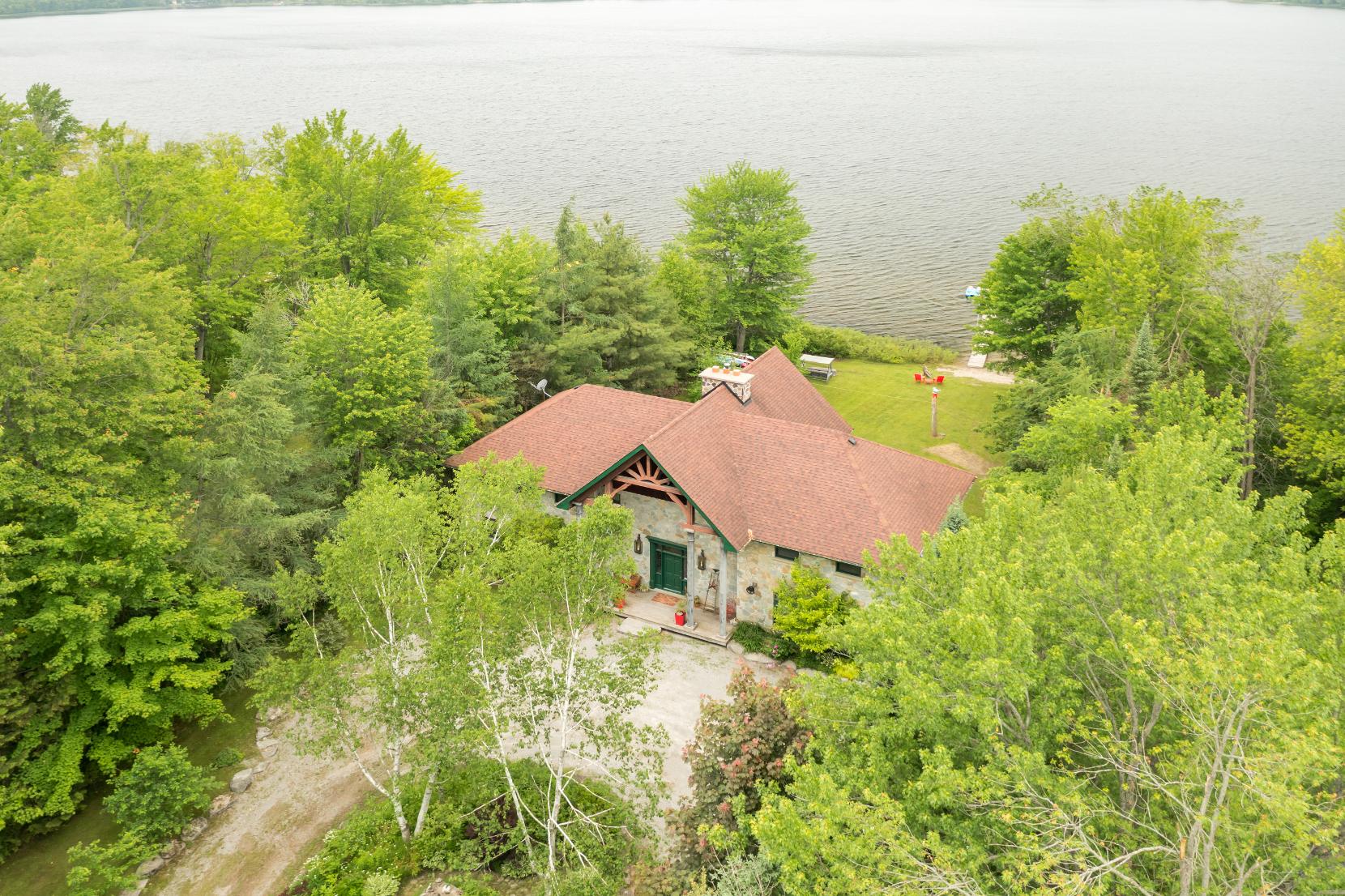
BEDROOMS: BATHROOMS:
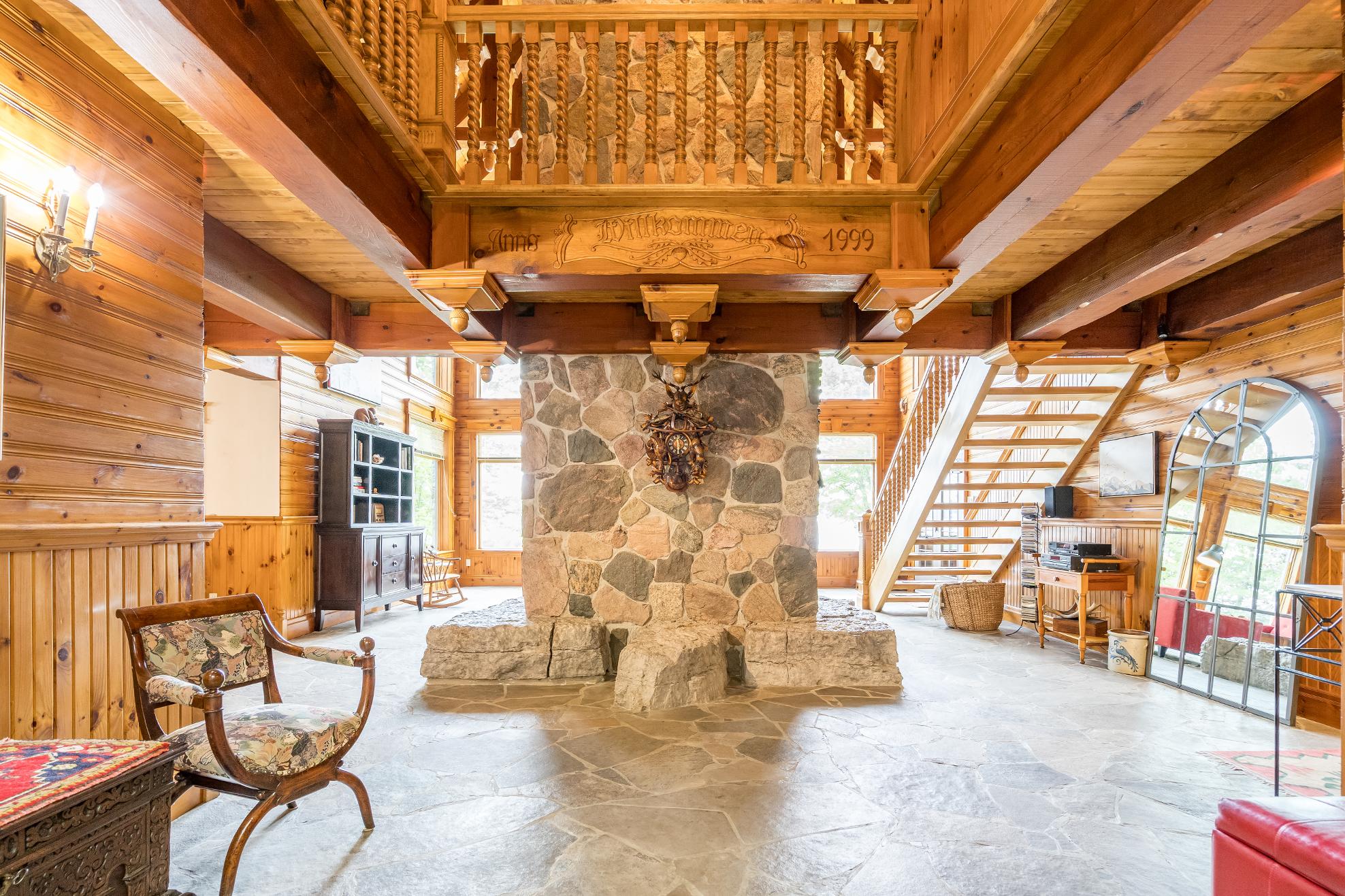

TOP 5 REASONS YOU'LL LOVETHIS HOME
1 2
Nestled in the heart of the Kawarthason the pristineshoresof Young Lake,thisstunning,custom-built four-bedroom stoneestate offersan exceptionalblend of naturalbeauty,timelesscraftsmanship,and refined living
3
From the moment youstep inside,the attention to detailisapparent throughout nearly3,300 squarefeet of thoughtfully designed and impeccablycrafted living space with everycornerreflecting a commitment to qualityand elegance
Themain levelexudesa charming European flair,highlighted bya spectacularcustom-designed and open-concept kitchen boasting gleaming granitecountertops,a generouscentreisland,and bespoke finishesthroughout,it?sa culinaryhaven madeforentertaining and familygatherings
4
5
The grandeurcontinuesinto the main great room,wheresoaring two-storeywindowsbathethe space in naturallight and provide panoramic viewsof the lake,whilethe majestic stone wood-burning fireplaceanchorsthe room,creating a warm and inviting ambiance that perfectlycomplementsthe stunning naturalsurroundings
Located lessthan two hoursfrom theGTAand just thirtyminutesfrom the vibrant communitiesof Orillia and Rama,this exquisitelakefront retreat deliverstranquilityand convenience,whetheryou'reseeking a year-round residenceora luxuriousgetaway
MainLeve l

FEATURES
YOU'LL LOVE
Eat- in Kitchen
24'8" x 22'4"
- Heated fieldstone flooring
- Open-concept
- Granite countertop complemented bya tiled backsplash
- Wealth of solid maplewood cabinetry complete with crown moulding detailing
- European cabinet storage shelving
- Dualsinkpaired with an over-the-sinkwindow overlooking a treed view
- Spaciouscentre island complete with extra cabinetryforadded storage
- Built-in desk
- Additionalwindowscreating a sunlit ambiance
- Plentyof spacefora sizeable dining table
- Charming wood beam accents
- Undermount lighting
- Included appliances
- Accessto the laundryroom with accessto the crawlspace
- Garden doorwalkout leading to thecovered deck,perfect forenjoying relaxing orenjoying a meal
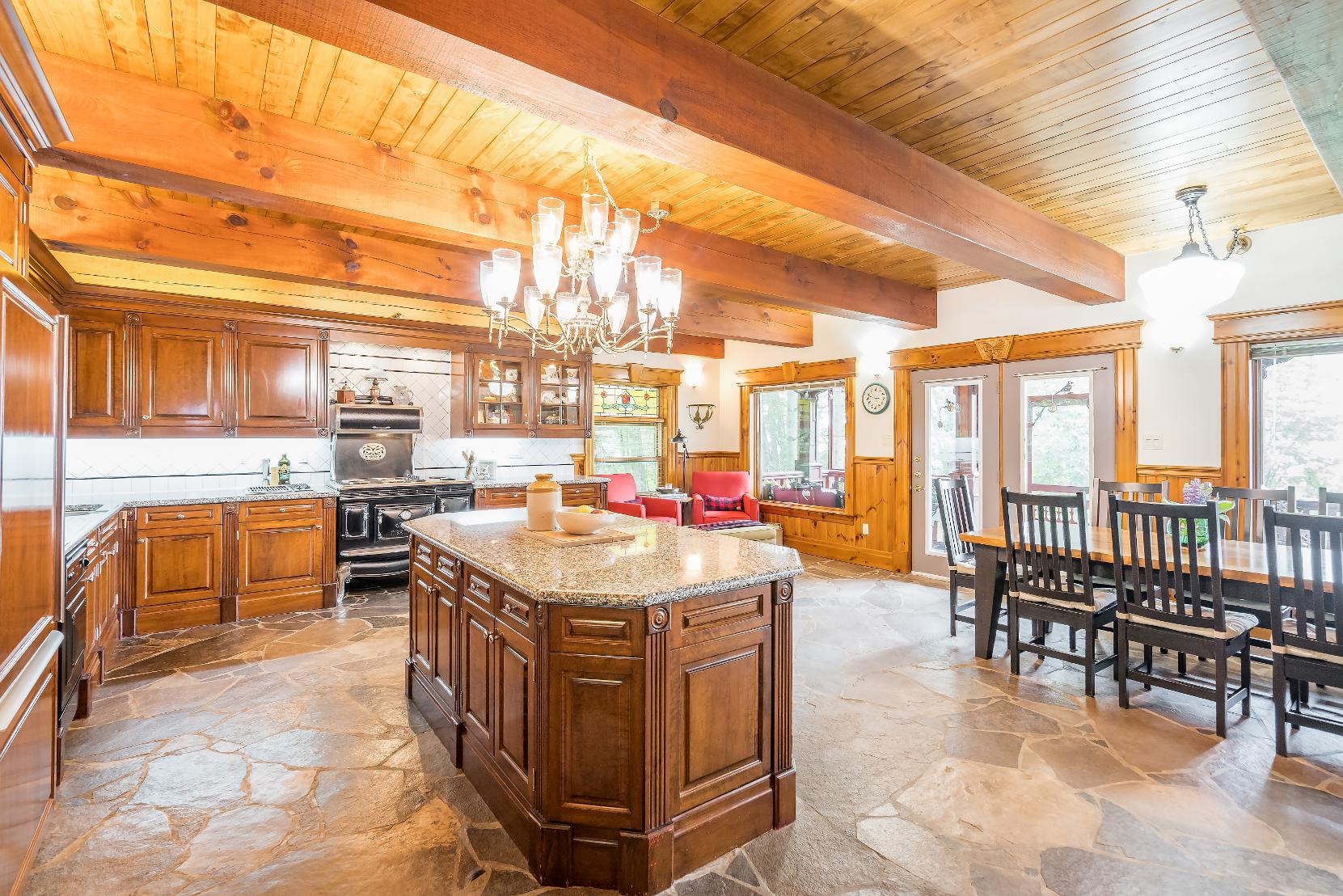



FEATURES
YOU'LL LOVE
28'5" x 24'3"
- Heated fieldstoneflooring
- Generouslysized providing the perfect place to entertain
- High vaulted ceiling
- Staytoastybythe stunning wood-burning fireplacecompletewith a heat exchanger and a floor-to-ceiling stonesurround,perfect forenjoying the coolermonths
- Floor-to-ceiling windowsbathing the space inwarm sunlight,overlooking Young Lake
- Wood beam accents
- Gardendoorwalkout leading to the covered deckwith accessto the electric sauna
B
2-piece
- Fieldstoneflooring
- Easilyaccessible to guests
- Singlesinkvanitycomplete corian countertop and under-the-sinkstorage
- Botanicalwallscontrasted bya honey-toned wood beadboard
- Stunning stonefeature wall
A Great Room
Bathroom

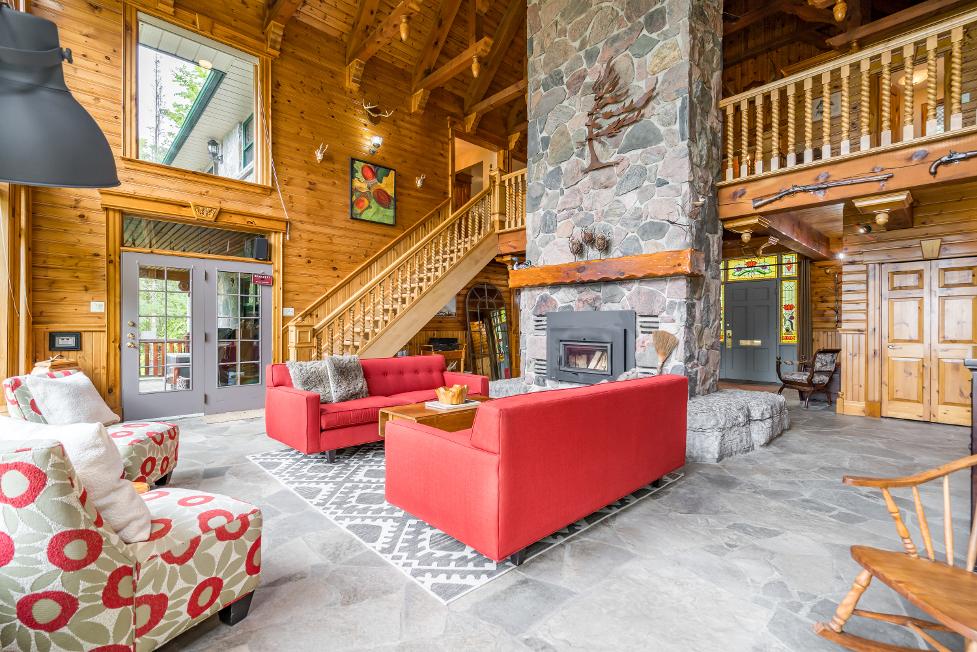

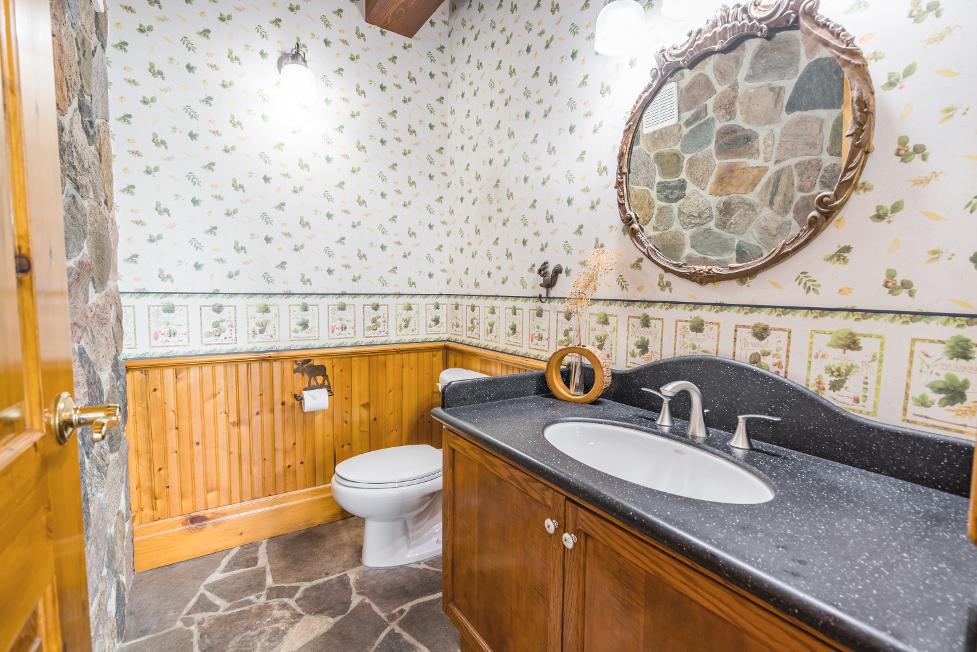
Uppe r Leve l

FEATURES
YOU'LL LOVE
- Hardwood flooring
- Perfect fora varietyof uses
- Windowcomplemented bystained glass
- Expansivewindowoverlooking Young Lake
- Reach-in closet completewith a bi-fold door
- Gardendoorwalkout leading to the balcony overlooking the lake
- Hardwood flooring
- Sizeable layout with ampleroom for personalfurnishings
- Built-in wet barcomplete with a sink, cabinetry,counterspace,and seating, perfect forhosting socialgatherings
- Built-in bookcase
- Abundanceof windowswelcoming in warm sunlight
A Sitting Room
16'2" x 11'0"
B Games Room
22'9" x 14'5"


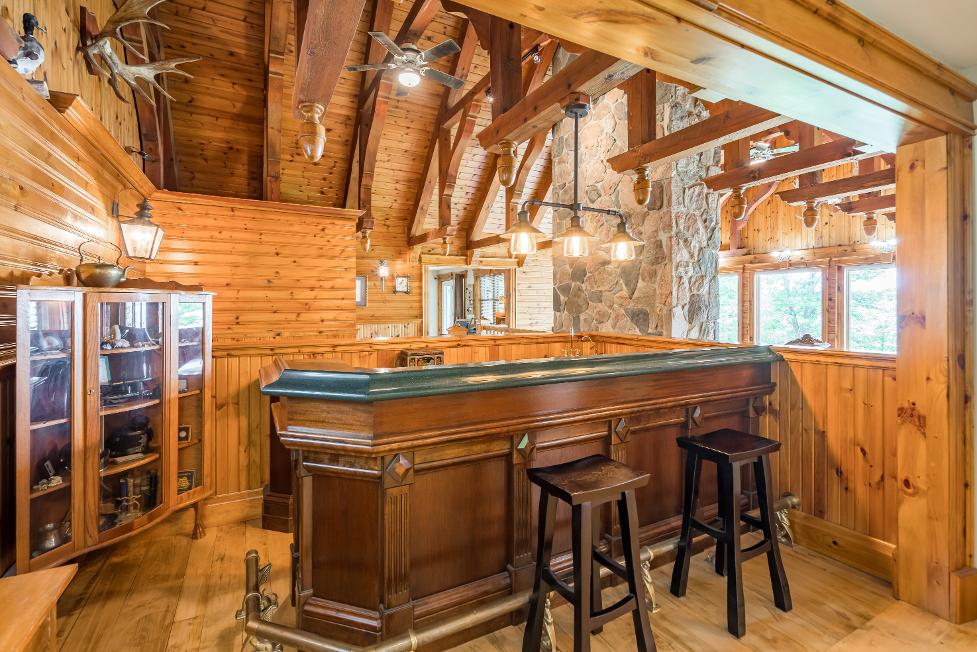


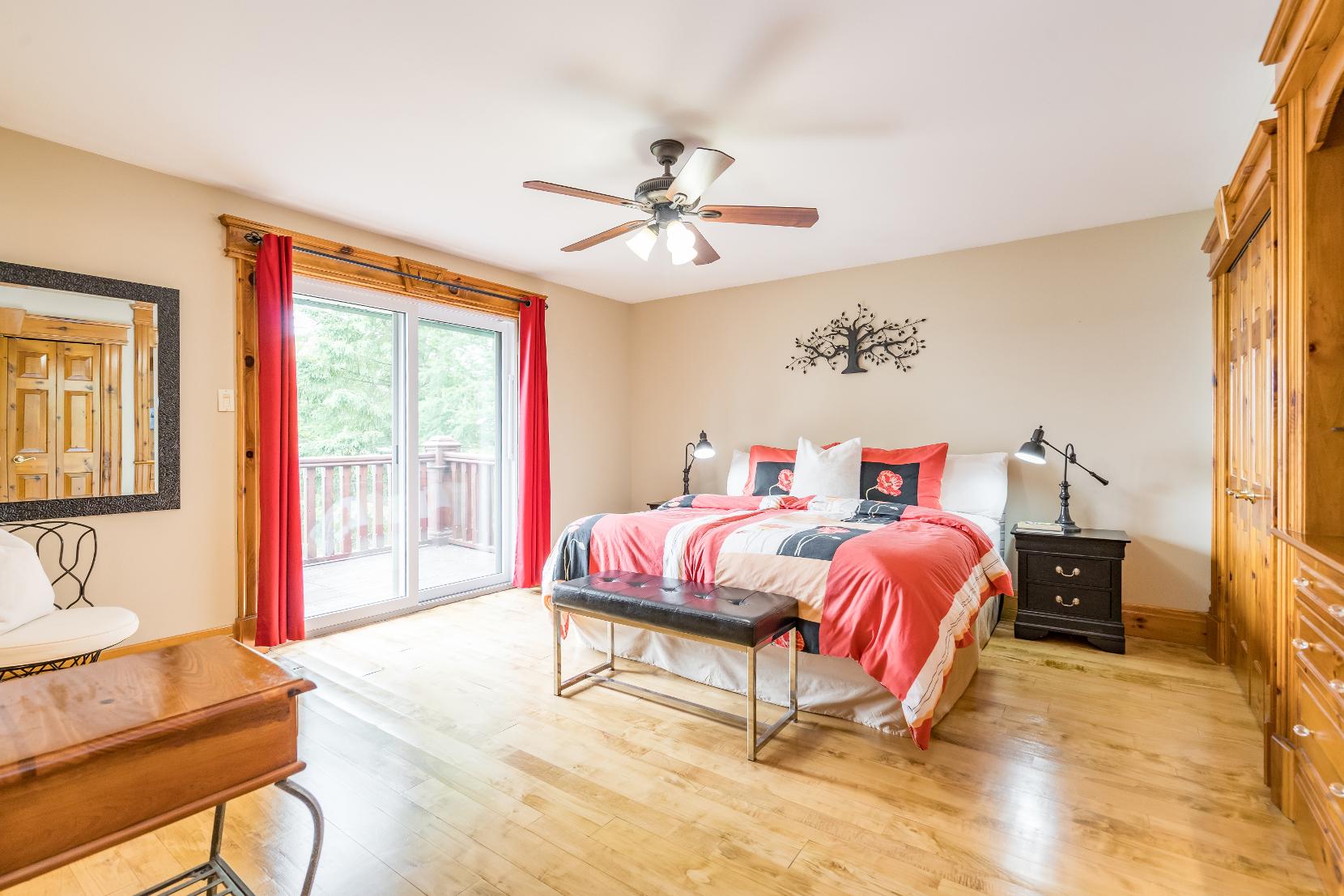
FEATURES
YOU'LL LOVE
A Primary Bedroom 14'8" x 13'8"
- Hardwood flooring
- Spaciouslayout with plentyof space fora king-sized bed
- Two closetspaired with dualbi-fold doors
- Built-in bookcaseforadded storage
- Ceiling fan
- Neutralpaint tone
- Ensuiteprivilege
- Sliding glass-doorwalkout leading to the privatebalconyoverlooking Young Lake
B Ensuite 4-piece
- Porcelaintile flooring
- Singlesinkvanitycomplete with a granite countertop and under-the-sinkcabinetry
- Stand-inshower
- Extra large Whirlpooltub fora spa-likeexperience
- Whitetiled wallscontrasted bya blacktrim throughout
- Sizeable windowallowing forplentyof fresh air
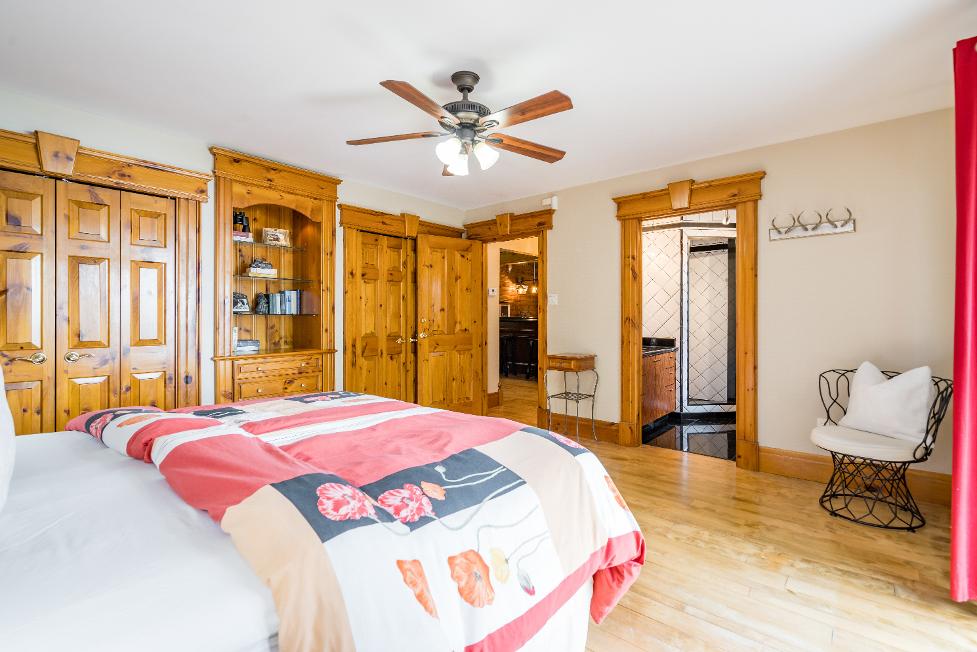


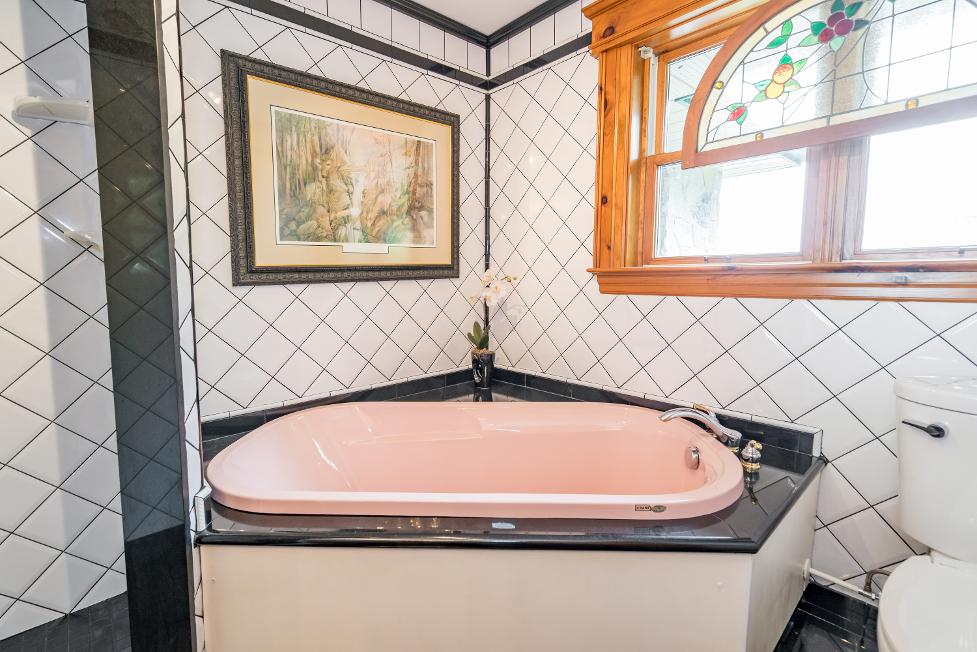

A Bedroom
12'0" x 10'11" B
- Hardwood flooring
- Idealfora queen-sized bed
- Spaciouscloset complete with dualbi-fold doors
- Two windowsflooding the space with naturallighting
- Ceiling fan
- Neutralpaint hue
Bedroom
11'1" x 8'6"
- Hardwood flooring
- Potentialto utilizeasan office, guest bedroom,orhobbyspace
- Reach-in closet
- Two well-sized windowsallowing forsunlight to spillin
- Neutralpaint tone
C Bedroom
10'11" x 10'1"
- Hardwood flooring
- Perfect fora full-sized bed
- Built-in shelving for added organization
- Luminouswindow
- Ceiling fan
- Versatile paint tone
D
Bathroom
3-piece
- Hardwood flooring
- Single sinkvanity
- Walk-in showercompletewith a stunning tiled surround and a glasswall
- Well-sized windowforplentyof fresh air
- Neutralfinishes

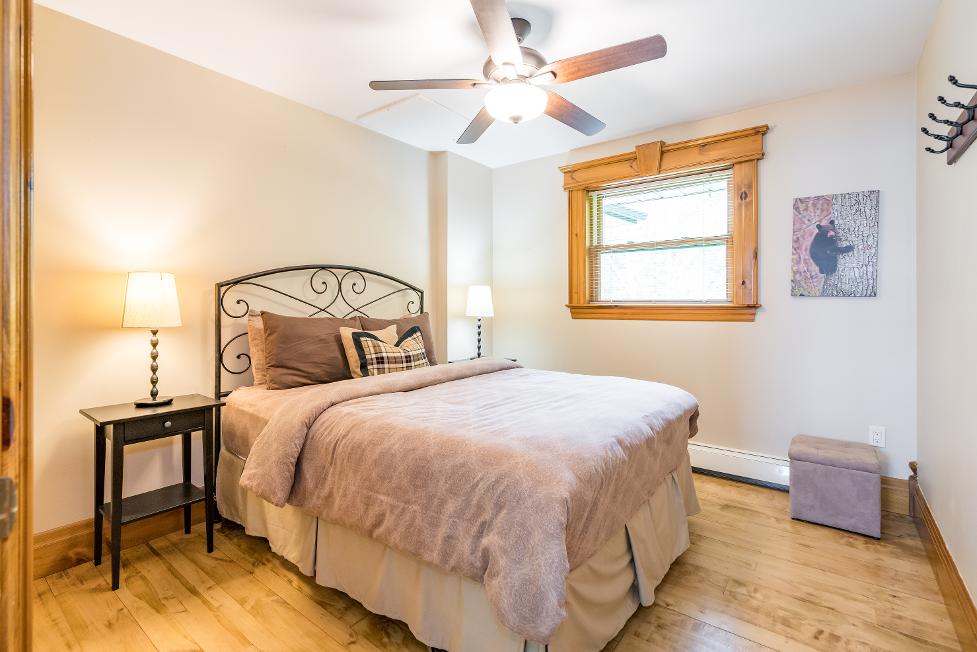
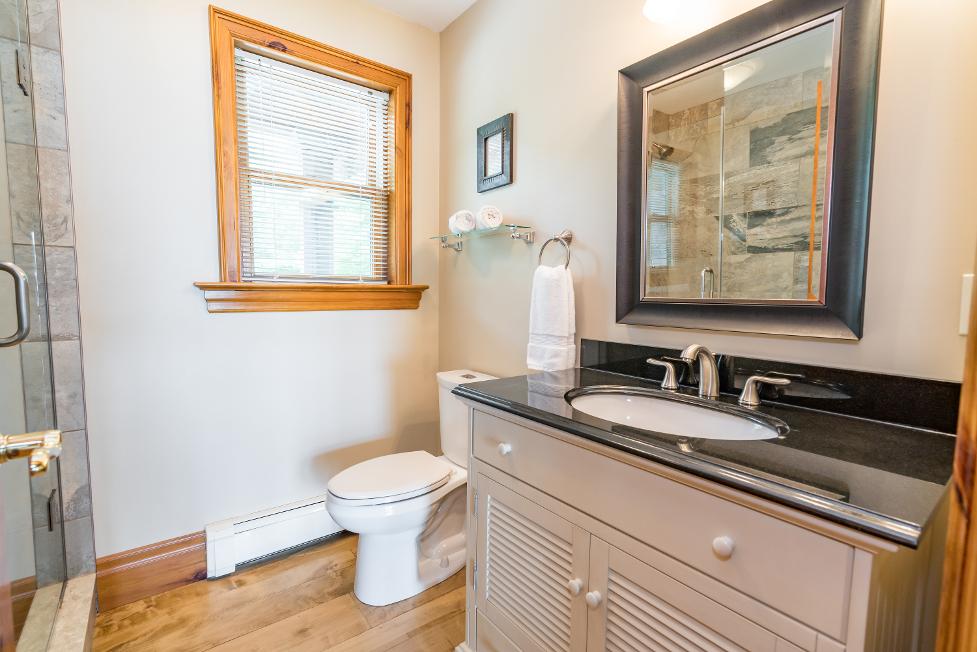

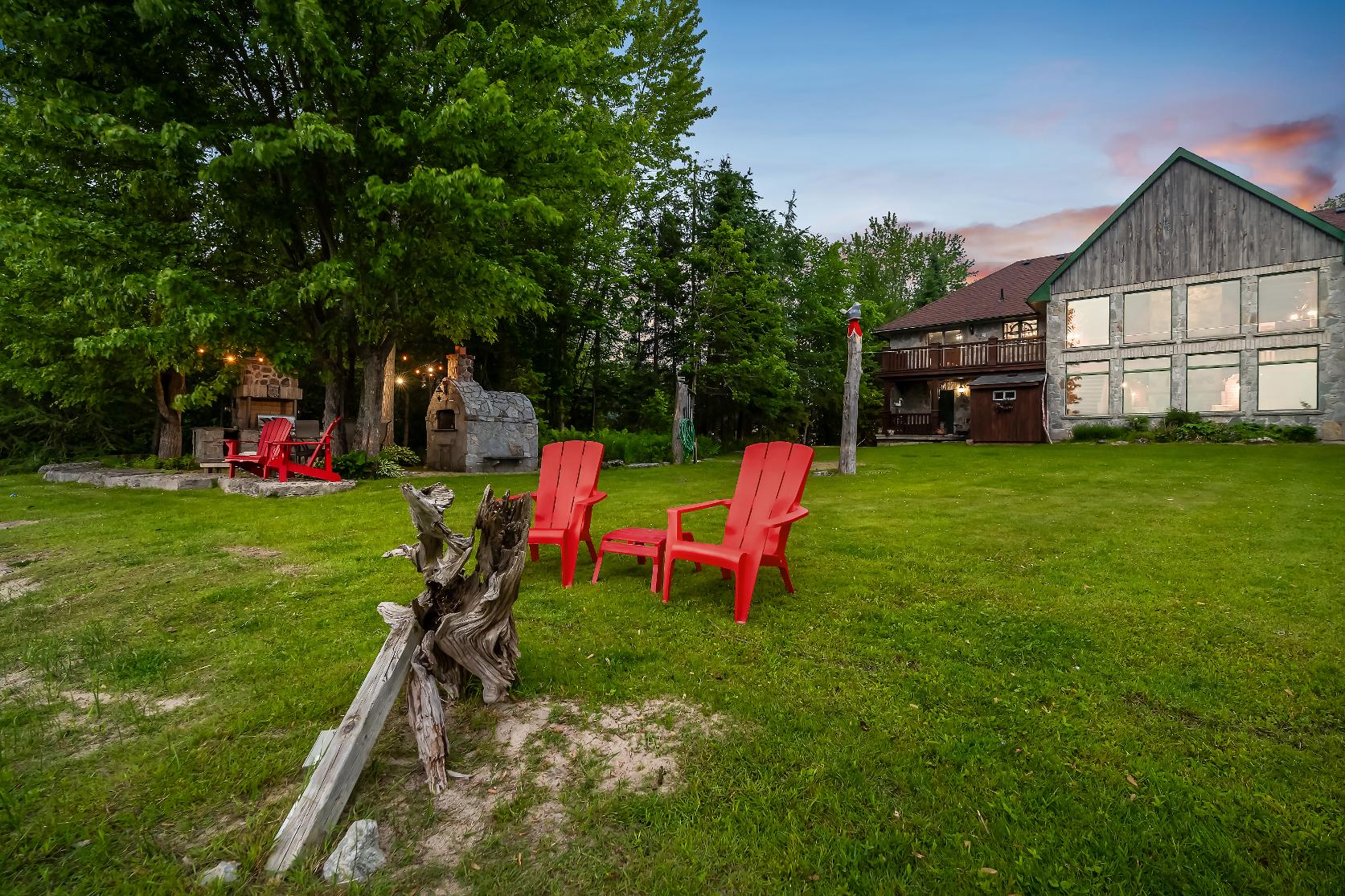
FEATURES
YOU'LL LOVE
- 2-storeyhomecomplete with a naturalstoneexterior
- Attached two-cargarage
- Circulardrivewaysuitable forup to ten vehicles
- Reshingled roof (2018)
- Step outsideto thestunning
backyard whereyoucan enjoyan interlockpatio and direct accessto
Young Lakewith 120'of waterfrontageand a private dock
- Additionalbunkie complete with hydro
- Located ina quiet area surrounded
bymature trees
- Just a 30 minutedrive from Orillia to accessessentialamenities,various dining options,localschools,and much more
- Easyaccessto Highway12








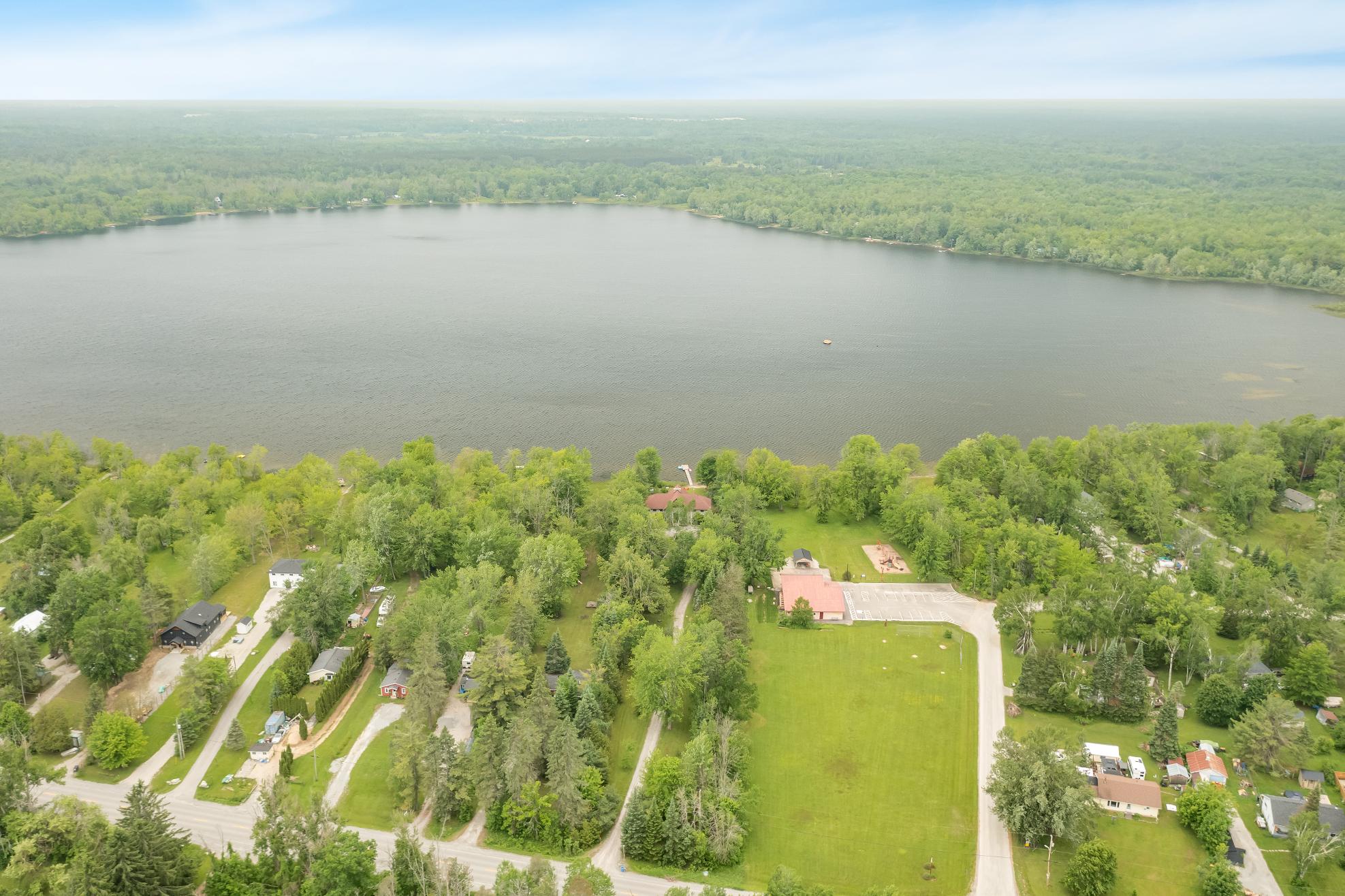
MAIN LEVEL
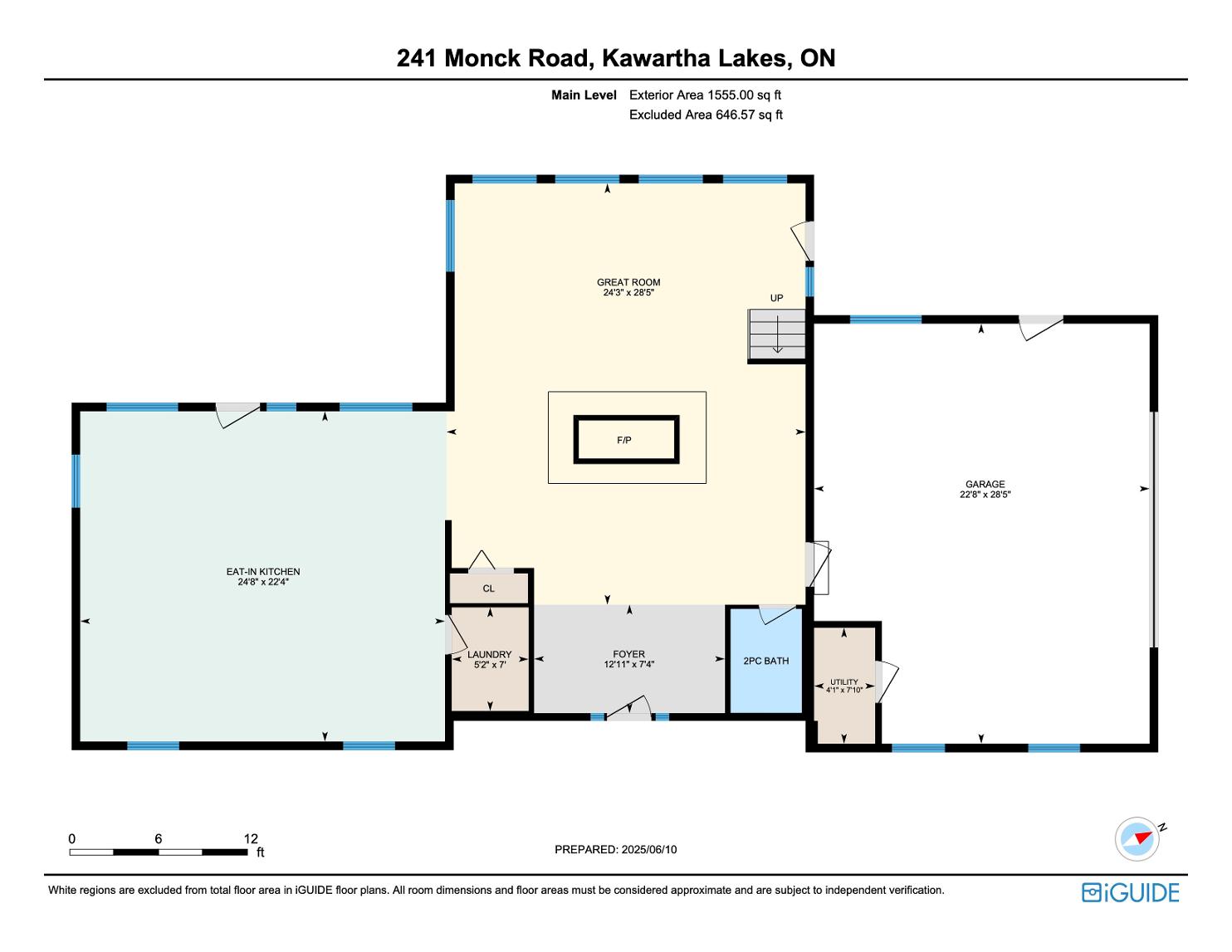
UPPER LEVEL
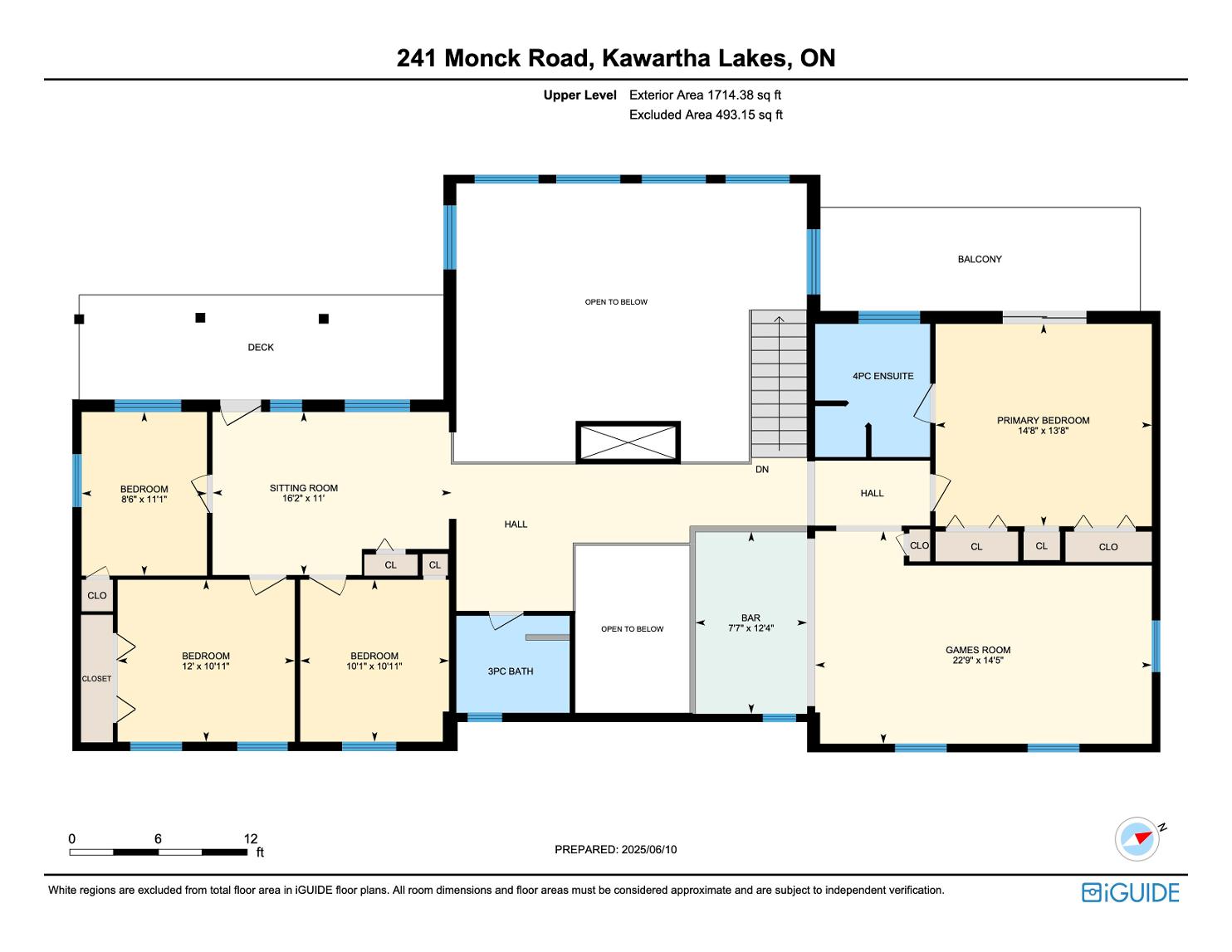
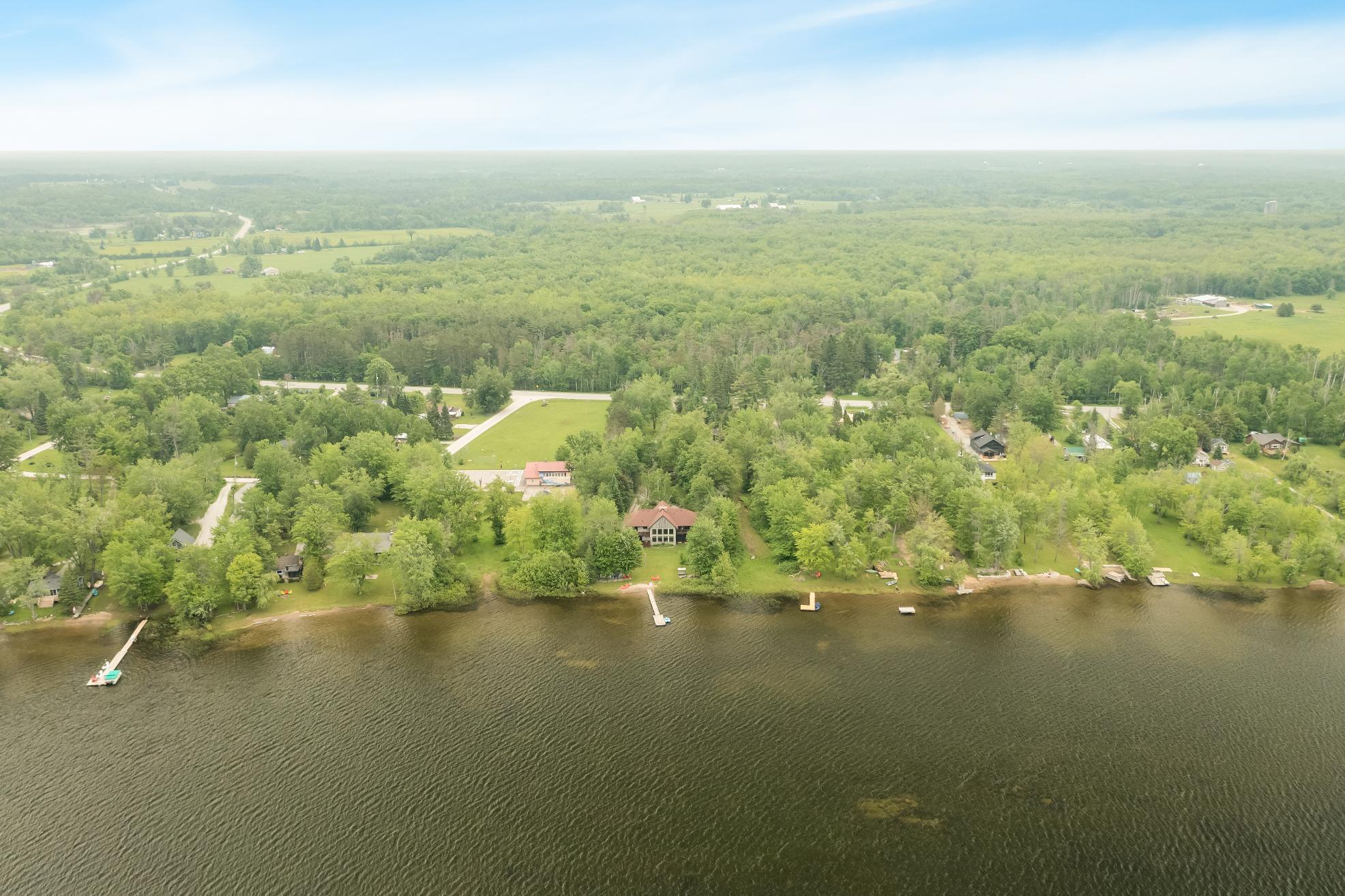
St.BernardsC.S.
705.326.2331 | sbe.schools.smcdsb.on.ca
PatrickFogartyC.S.
705.325.9372 | pfo.schools.smcdsb.on.ca
Rama CentralP.S.
705.689.2031 | ram.scdsb.on.ca
INDEPENDENT ELEMENTARYSCHOOLS
MonsignorLeeSeparate School
705.326.3601 | mle.schools.smcdsb.on.ca
Twin LakesS.S.
705.325.1318 | twi.scdsb.on.ca
FRENCH ELEMENTARYSCHOOLS

Samuel-De-Champlain
705.326.7050 | sdc.cscmonavenir.ca
Otherarea schools,including French and private schoolsmaybe available forthisproperty.Everyeffort ismade to ensure that the schoolinformation provided conformsto allcurrentlypublished data,however thisdata isfrequentlysubject to change;revision and reviewbyeach respectableschoolboard and theirappointed officials
WHY CHOOSE FarisTeam

Professional, Loving, Local Realtors®
Your Realtor®goesfull out for you®

Exceptional Marketing
Your home sellsfaster and for more with our proven system.

Best Experience Guaranteed
We guarantee your best real estate experience or you can cancel your agreement with usat no cost to you
Sell Faster and for More Full Out for You! Clients for Life
Your propertywill be expertly marketed and strategically priced bya professional, loving,local FarisTeam Realtor®to achieve the highest possible value for you.
We are one of Canada's premier Real Estate teams and stand stronglybehind our slogan, full out for you®.You will have an entire team working to deliver the best resultsfor you!

When you work with Faris Team, you become a client for life We love to celebrate with you byhosting manyfun client eventsand special giveaways.
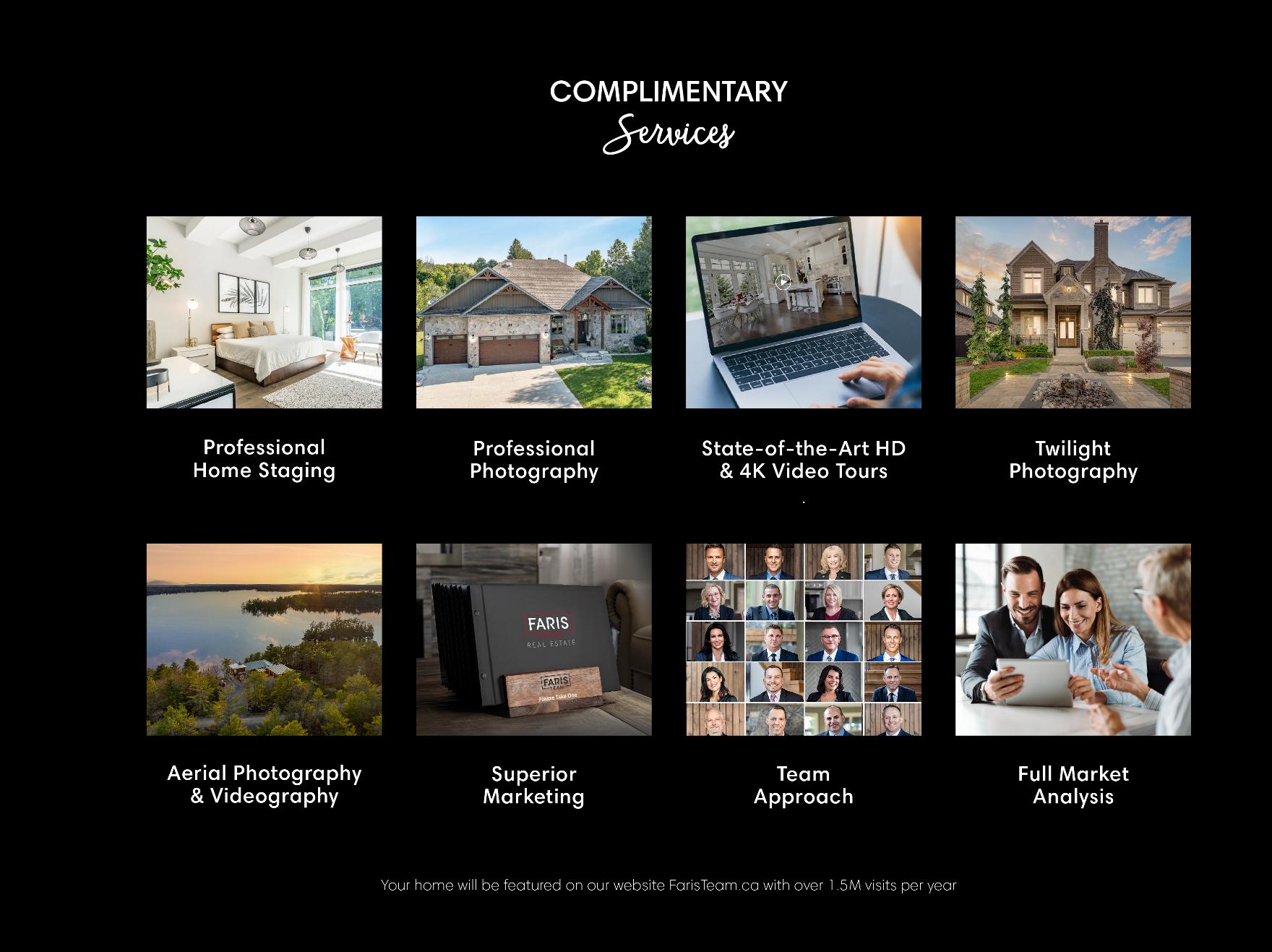

A significant part of Faris Team's mission is to go full out®for community, where every member of our team is committed to giving back In fact, $100 from each purchase or sale goes directly to the following local charity partners:
Alliston
Stevenson Memorial Hospital
Barrie
Barrie Food Bank
Collingwood
Collingwood General & Marine Hospital
Midland
Georgian Bay General Hospital
Foundation
Newmarket
Newmarket Food Pantry
Orillia
The Lighthouse Community Services & Supportive Housing

#1 Team in Simcoe County Unit and Volume Sales 2015-Present
#1 Team on Barrie and District Association of Realtors Board (BDAR) Unit and Volume Sales 2015-Present
#1 Team on Toronto Regional Real Estate Board (TRREB) Unit Sales 2015-Present
#1 Team on Information Technology Systems Ontario (ITSO) Member Boards Unit and Volume Sales 2015-Present
#1 Team in Canada within Royal LePage Unit and Volume Sales 2015-2019

