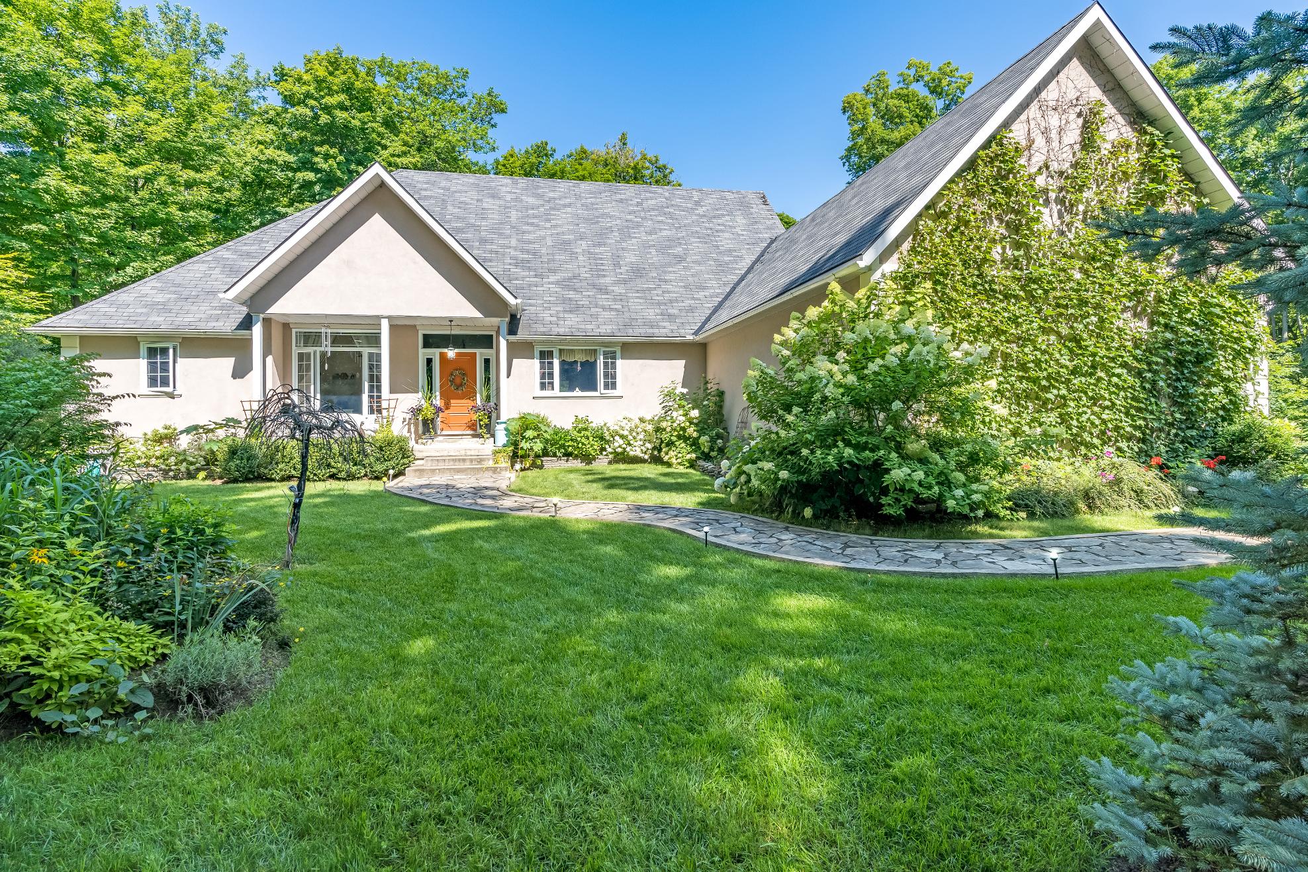
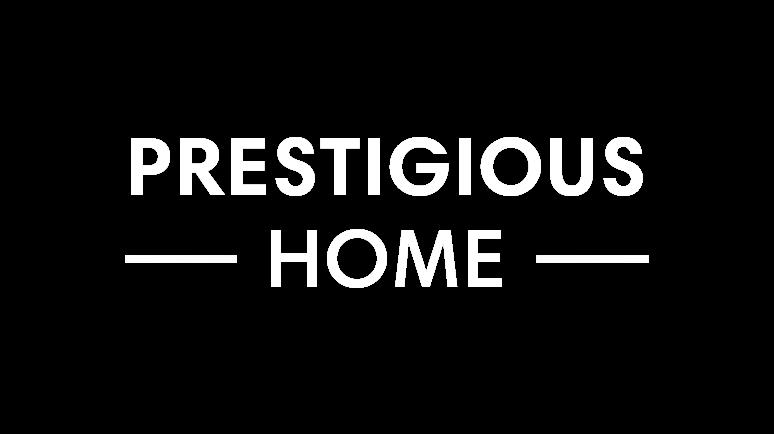
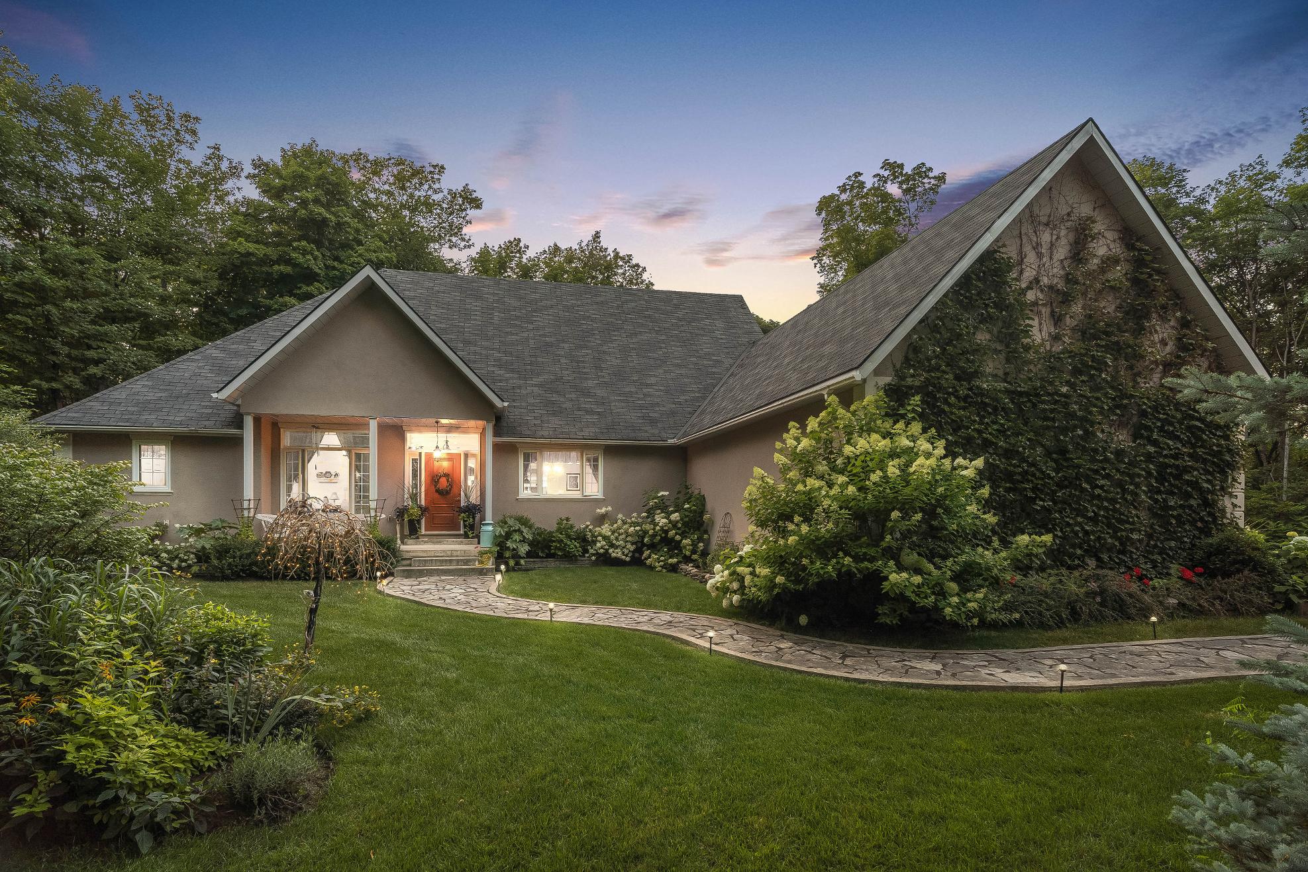
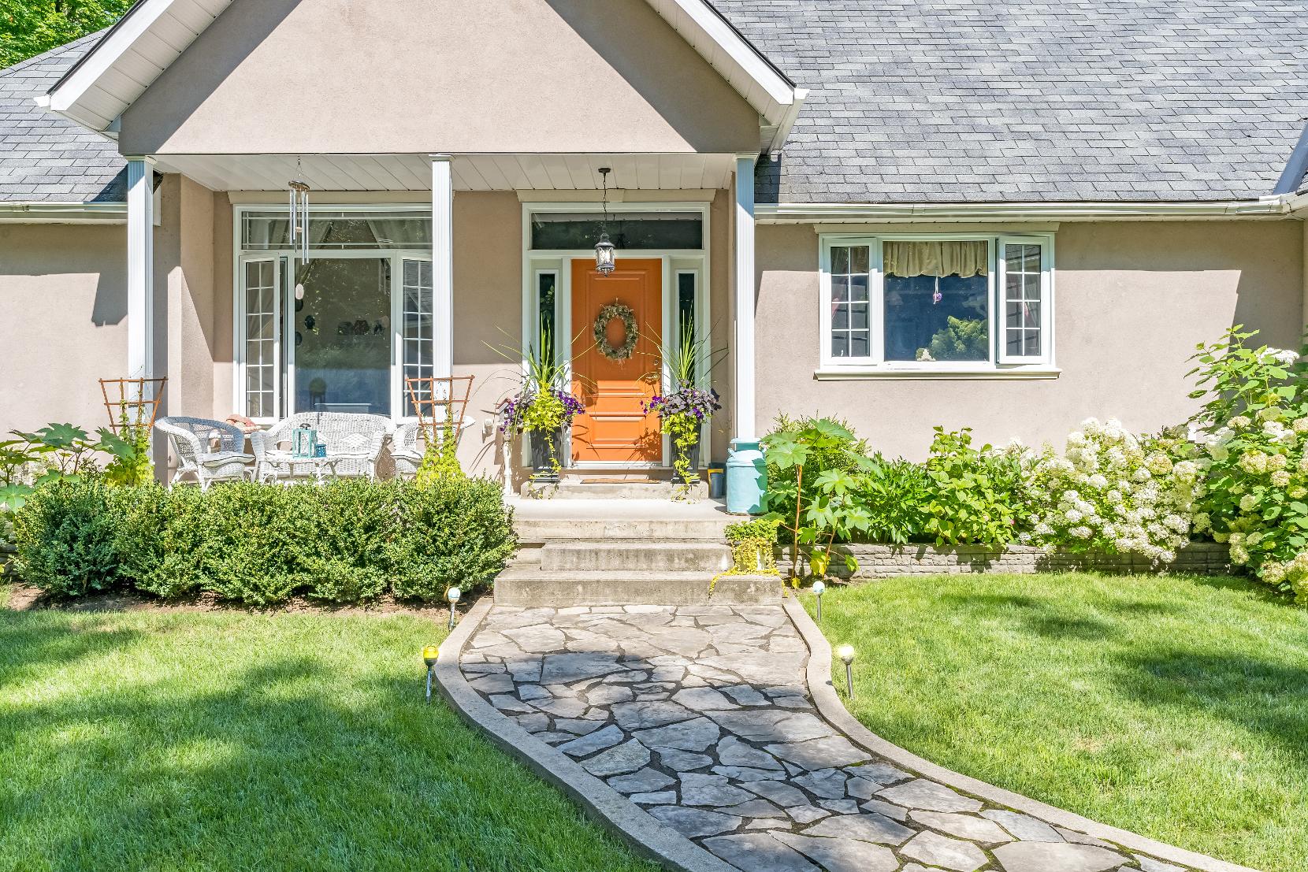
BEDROOMS: BATHROOMS: AREA:
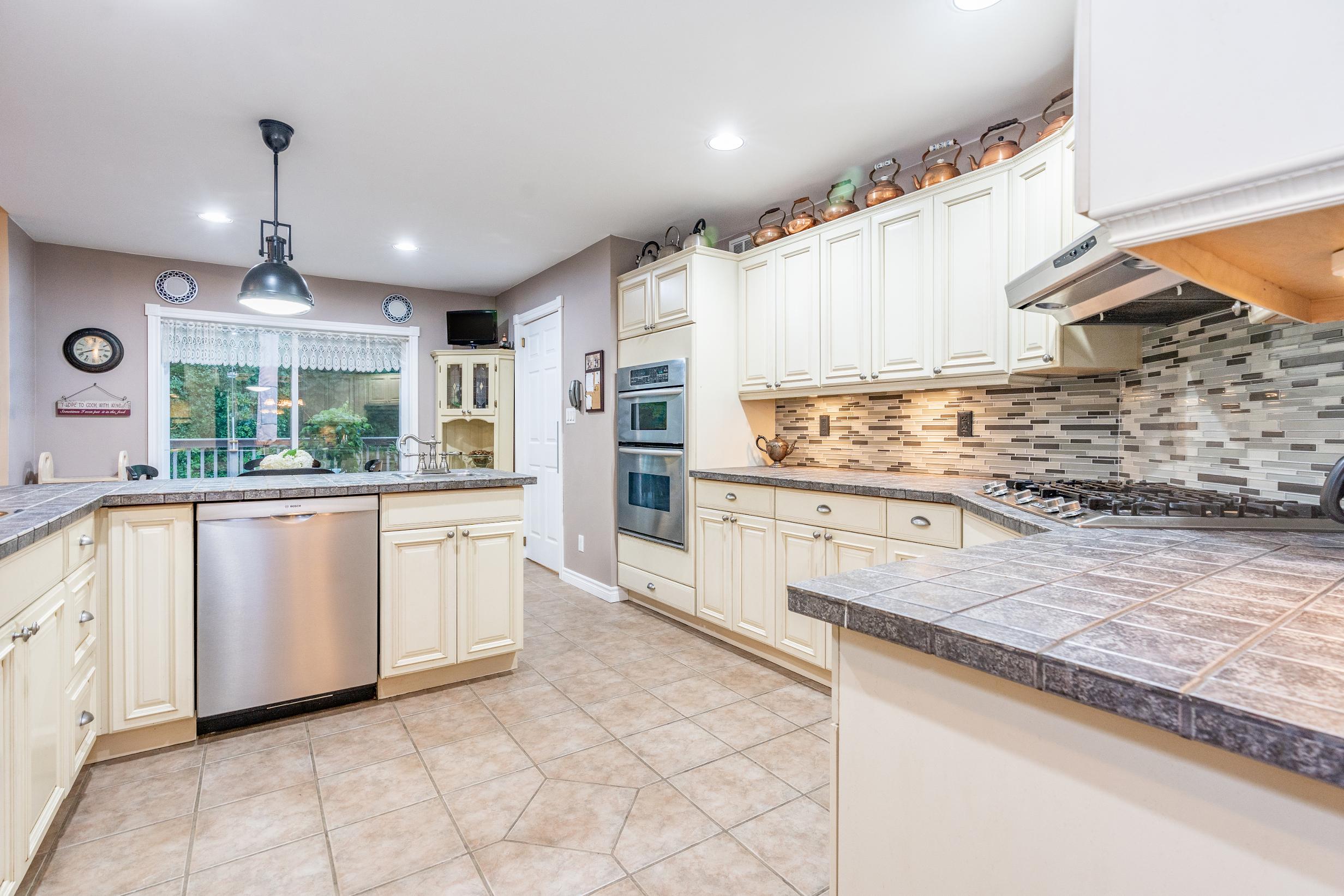
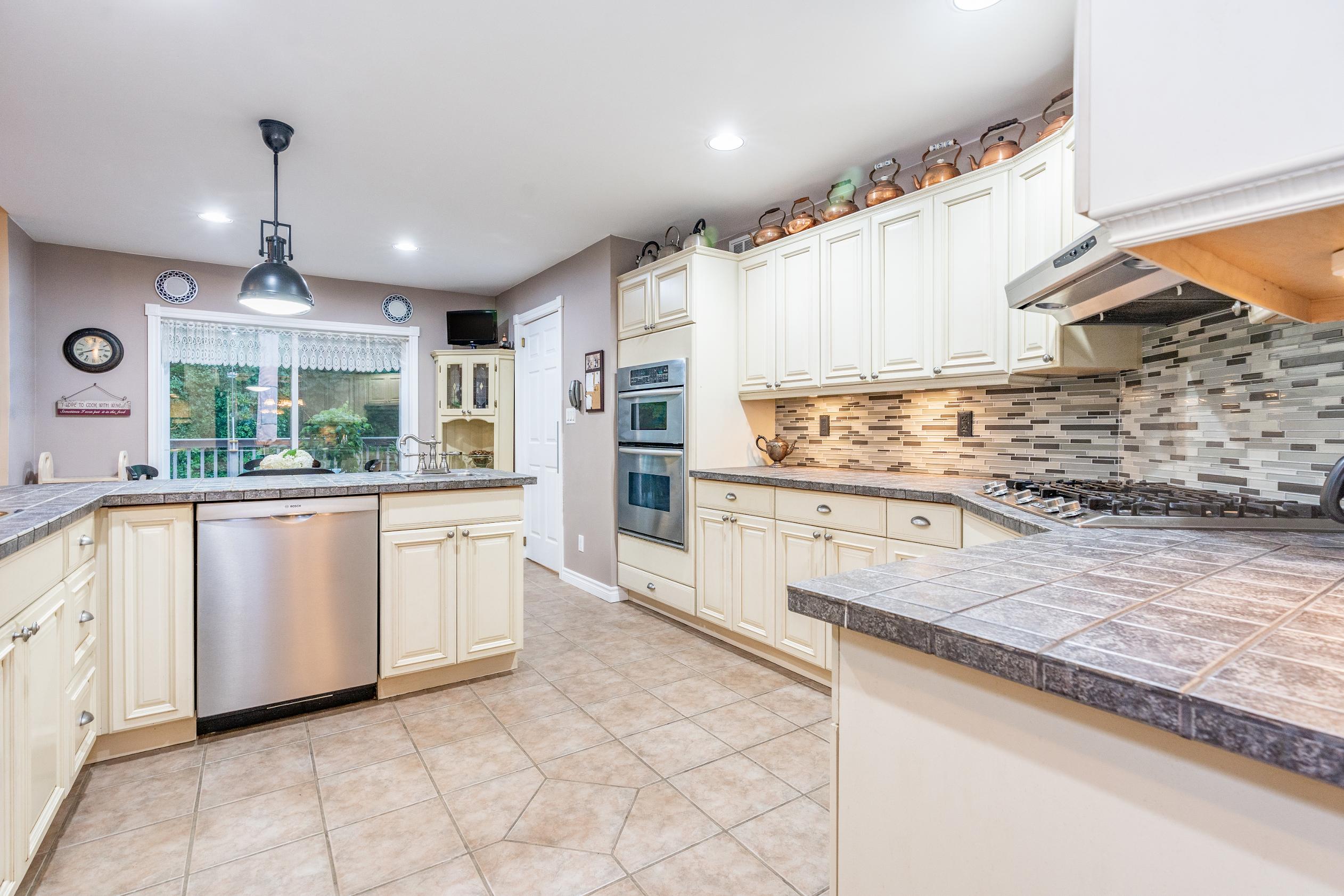





BEDROOMS: BATHROOMS: AREA:


1
2
Beautifullymaintained ranch bungalownestled in a desirableestate neighbourhood with nearlytwo acresof private land surrounded by lush treesand a creekbordering the surrounding property
Main levelfeaturing a gourmet kitchen with a built-in oven,gasstove, walk-in pantry,laundry,and a grand living room boasting a 10' ceiling and a gasfireplace foradded warmth
3
4
Fullyfinished walkout basement with ampleliving and storage space, two workshops,a sitting room,and a 2-piece bathroom,creating the potentialforan in-lawsuite
Backyard boasting an expansive deckwith a separateinsulated and covered gazebo and a gasbarbequehookup,perfect foroutdoor entertaining
5
Added benefit of a 2-cargarage and an additionalfullydetached, gasheated,25'x26'garagewith a 10'door

19'3" x 12'7"
- Ceramic tileflooring
- Cabinetrywith a crown moulding detail
- Mosaic tilebacksplash
- Accessto thepantry
- Stainless-steel appliances
- Pot lights
- Sliding glassdoor walkout leading to the backdeck
12'9" x 11'1"
- Laminateflooring
- Open-concept layout
- Largefront-facing windowcreating a bright setting
- Crown moulding
- Laminateflooring
- Gasfireplace
- Tallceiling
- Pot lights
- Two ceiling fans
- Recessed lighting
- Crown moulding
- Garden doorwalkout with a transom leading to the backdeck
2-piece
- Ceramic tile flooring
- Well-appointed
- Beadboard paneling
- Window
- Neutralfinishes
9'8" x 7'5"
- Ceramic tile flooring
- Overhead cabinetry
- Ample counterspace
- Laundrysink
- Included stackable
Frigidaire washer and dryer





16'4" x 12'0"
- Laminate flooring
- Generouslysized
- Ceiling fan
- Crown moulding
- Bedside window
- Walk-in closet
- Exclusive ensuiteaccess
5-piece
- Ceramic tile flooring
- Cornerjetted tub set within a tiled surround
- Standalone shower
- Dualsinkvanity
- Crown moulding
- Window
14'0" x 12'10"
- Laminateflooring
- Sizeable layout
- Ceiling fan
- Window
- Closet space
- Crown moulding
- Ensuiteaccess
3-piece
- Ceramic tile flooring
- Crown moulding
- Sleekwhitevanitywith a vesselsink
- Window
- Standalone shower
13'8" x 12'4"
- Laminate flooring
- Well-sized
- Crown moulding
- Front-facing window
- Currentlybeing utilized as an office





22'3" x 11'4"
- Laminate flooring
- Bright and spacioussetting
- Flexible living space
- Perfect spaceto convert into a bedroom or home theatre
22'1" x 11'4"
- Laminateflooring
- Sizeable layout with the potentialforseveral different usages
- Neutralpaint tone
17'1" x 11'2"
- Laminateflooring
- Currentlybeing utilized asan office and for additionalstorage
- Opportunityto convert into an extra bedroom
17'0" x 11'6"
- Laminateflooring
- Closet with bi-fold doors
- Well-sized window
- Potentialto utilizeasan entertainment area 2-piece
- Ceramic tile flooring
- Well-placed
- Pedestalsink



- Well-maintained ranch bungalow showcasing a stoneand stucco exterior
- 2-cargaragewith anoversized drivewayproviding parking accommodationsforup to
12 vehicles
- Fullydetached and gasheated 25?x26?garage with a 10'door
- Set on nearlytwo acresof land surrounded bymaturelush trees
- Expansivedeckwith the included
covered gazebo
- Gasbarbequehookup
- Included garden shedsunderthe deck(x2)
- Established within closeproximityto schoolsand in-town amenities














?The Town of Penetanguishene isa safe, healthy, and diverse place to live,work, playand retire We are a picturesque communitylocated on the beautiful Georgian Bay We celebrate four hundred yearsof history,all four seasonsand enjoyfour distinct cultures We pride ourselveson our small-town atmosphere, where people are friendlyand look after their neighbours.?
? Mayor Gerry Marshall, Town of Penetanguishene
Population: 8,962
Website: PENETANGUISHENE.CA
ELEMENTARY SCHOOLS
Canadian Martyrs C.S.
James Keating E.S.
SECONDARY SCHOOLS
St. Theresa's C.H.S.
Georgian Bay District S.S.
FRENCH
ELEMENTARYSCHOOLS
Saint-Joseph
INDEPENDENT
ELEMENTARYSCHOOLS
Barrie Montessori


ROTARYPARK, 107 Robert St W.

HURONIA HISTORICAL PARKS, 93 Jury Dr TRANSCANADA TRAIL, 107 Robert St W

VILLAGESQUAREMALL, 2 Poyntz St #108

KING?SWHARFTHEATRE, 97 Jury Drive
DISCOVERYHARBOUR, 93 Jury Drive



A significant part of Faris Team's mission is to go full out®for community, where every member of our team is committed to giving back In fact, $100 from each purchase or sale goes directly to the following local charity partners:
Alliston
Stevenson Memorial Hospital
Barrie
Barrie Food Bank
Collingwood
Collingwood General & Marine Hospital
Midland
Georgian Bay General Hospital
Foundation
Newmarket
Newmarket Food Pantry
Orillia
The Lighthouse Community Services & Supportive Housing

#1 Team in Simcoe County Unit and Volume Sales 2015-2022
#1 Team on Barrie and District Association of Realtors Board (BDAR) Unit and Volume Sales 2015-2022
#1 Team on Toronto Regional Real Estate Board (TRREB) Unit Sales 2015-2022
#1 Team on Information Technology Systems Ontario (ITSO) Member Boards Unit and Volume Sales 2015-2022
#1 Team in Canada within Royal LePage Unit and Volume Sales 2015-2019
