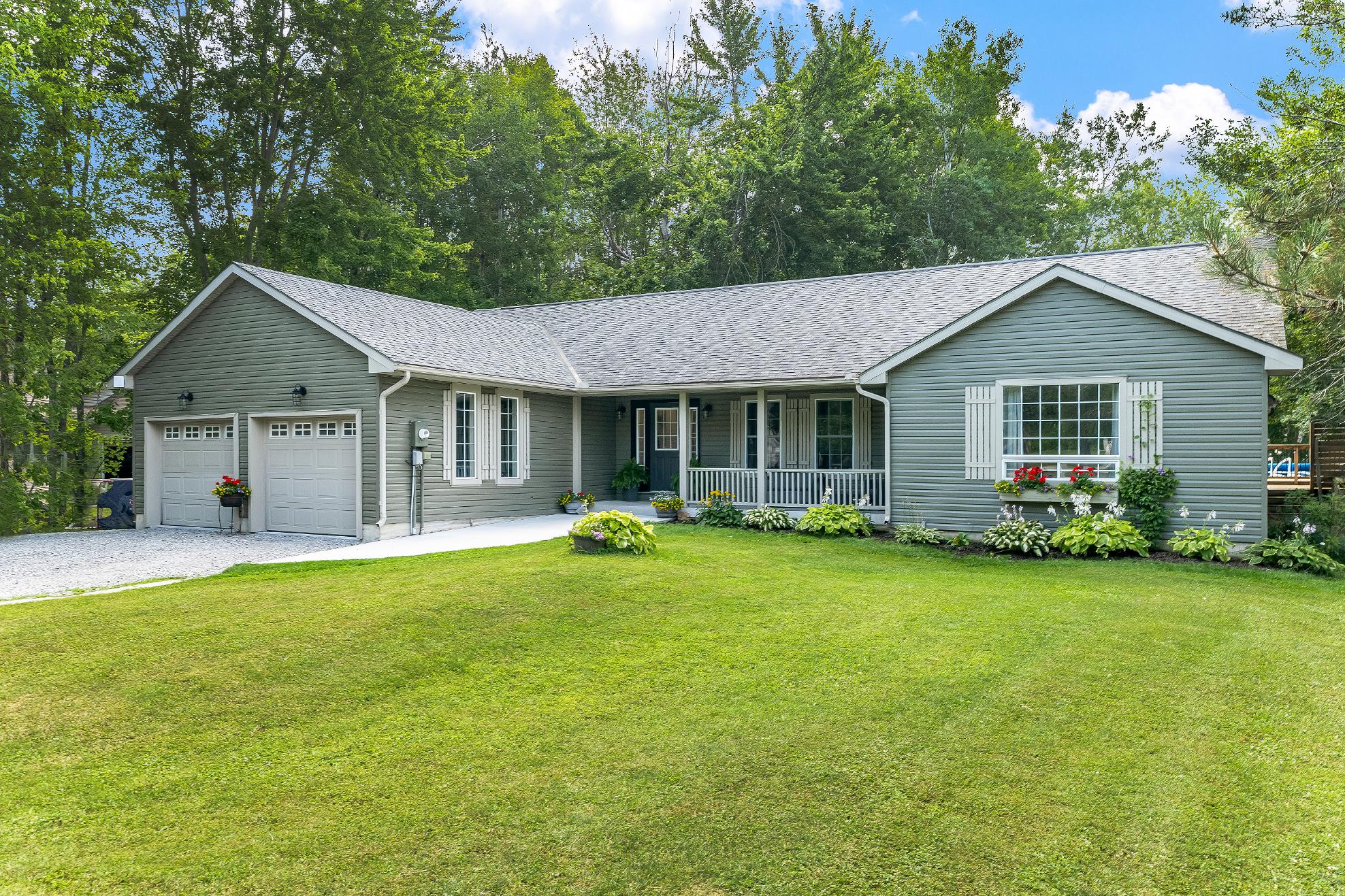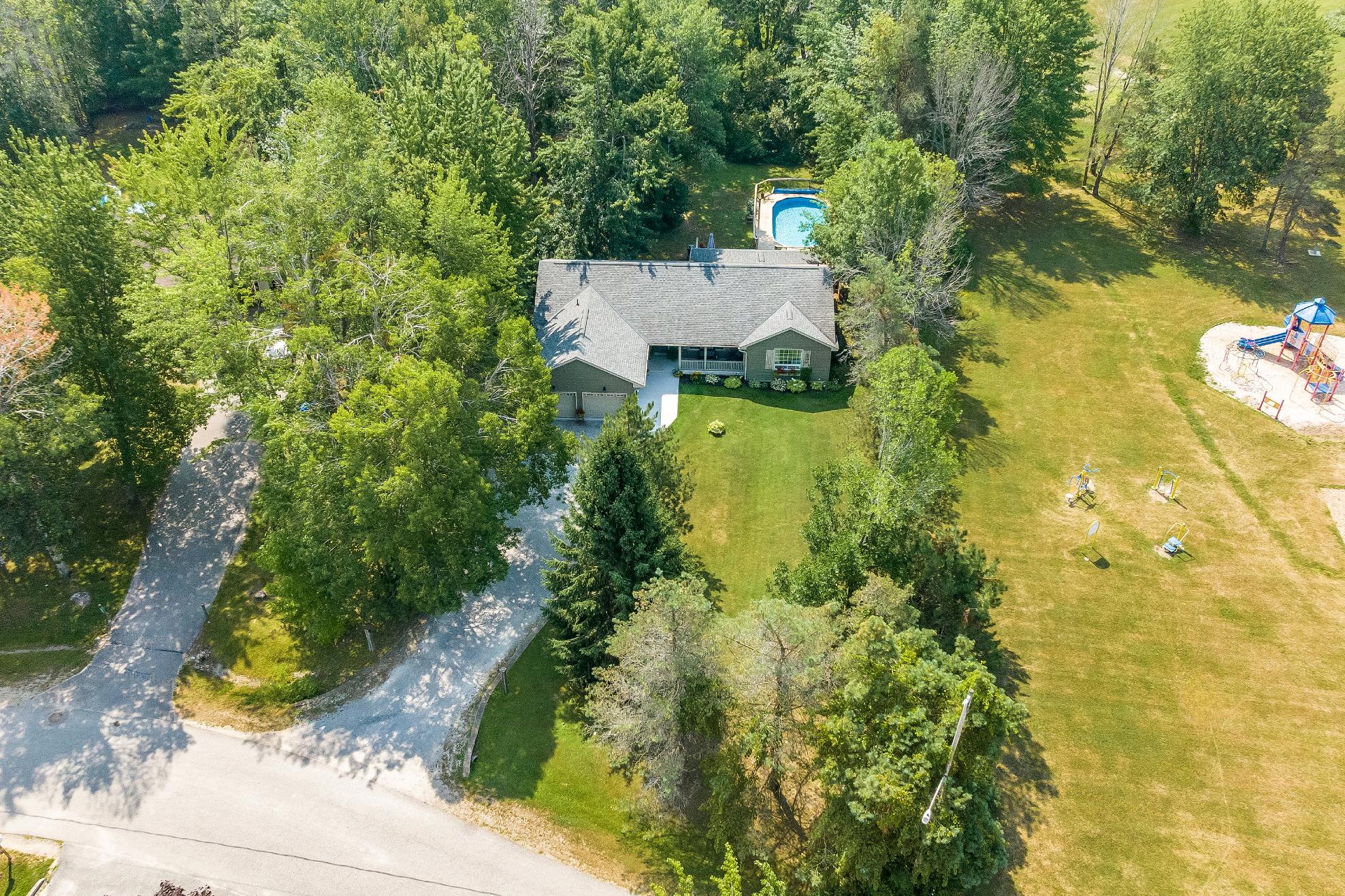


BEDROOMS: BATHROOMS:






BEDROOMS: BATHROOMS:


1 2 3
Nestled ina prestigiousenclave on nearlyan acreof tree-lined property,this beautifullyrenovated bungalowofferspeaceand privacywhilestillbeing just minutesfrom the vibrant amenitiesof Orillia
Soaring vaulted ceilings,upscale finishes,luxuryvinylflooring,quartzcountertops, a custom kitchen with stainless-steelappliances,and a cozygasfireplacecreate a stylish and inviting atmospherethroughout the home
With threemain levelbedrooms,a sunroom,a fullyfinished basement featuring two additionalbedrooms,a largerecreation room,and a semi-ensuite bathroom,this home effortlesslyaccommodateseverydayliving and guests
4 5
Enjoya fullyfenced backyard,expansive deckwith above-ground pool,mature treesforprivacy,and deeded beach accessnearbyBayouParkand boat launch, perfect forrelaxation and recreation
Appreciatethe large driveway,attached double garage,and a separate detached garage with covered overhang providing exceptionalstorageand functionality,complemented bya newgaragefloorand poured front walkwayfora polished,welcoming exterior

Eat- in Kitchen
- Luxuryvinylplankflooring
- Open to the breakfast area and living room
- Crisp whitecabinetrycontrasted by blackhardware
- Sleekquartzcountertopscomplemented by a tiled backsplash
- Peninsula integrated with breakfast barseating
- Two windowsoverlooking the front yard
- Recessed lighting
- Stainless-steelappliances 14'10" x 10'1"
- Dualsinkcomplete with a gooseneckfaucet




- Luxuryvinylplankflooring
- Easilyaccommodatesa dining table
- Vaulted ceiling adorned byrecessed lighting
- Enjoythe sliding glass-doorwalkout leading to the sunroom forseamless indoor-outdoorliving
- Luxuryvinylplankflooring
- Vaulted ceiling
- Gasfireplaceenclosed in a stonesurround and finished with a rustic wood beam mantle
- Oversized windowoverlooking the backyard
- Recessed lighting




Sunroom
29'5" x 7'10"
- Carpet flooring
- 3-season
- Sun-drenched setting
- Spaciouslayout,perfect forrelaxing orentertaining
- Enjoymultiplewalkoutsleading to the deck
- Two ceiling fans


- Luxuryvinylplankflooring
- Generouslysized with space fora king-sized bed
- Ceiling fan
- Bedsidewindowoverlooking the backyard
- Walk-in closet with barn doorentry
- Ensuiteprivilege
- Ceramic tile flooring
- Quartz-topped dualsinkvanitywith soft greycabinetry
- Freestanding bathtub with a blackfloor mounted faucet
- Walk-in showerfinished with a sliding glass-doorand a built-in nicheand bench




18'9" x 12'7"
- Luxuryvinylplankflooring
- Spaciouslayout
- Two closetsincluding a walk-in closet
- Dualbedsidewindows
- Sliding glass-door walkout leading to the sunroom
17'2" x 13'10"
- Luxuryvinylplankflooring
- Sizeable layout
- Oversized front-facing windowdrenching the space in warm sunlight
- Two closetsforample storage space 5-piece
- Luxuryvinyl plankflooring
- Upgraded quartz-topped dual sinkvanity
- Upgraded mirrors
- Combined bathtub and shower 2-piece
- Luxuryvinylplankflooring
- Centrallylocated for easyguest usage
- Quartz-topped vanity
- Neutralfinishes
11'6" x 9'3"
- Luxuryvinylplankflooring
- Wellplaced
- Recessed lighting
- Uppercabinets
- Built-in bench and hooks
- Reach-in closet
- Inside entryinto the garage





A Recreation Room
41'6" x 16'6" B
- Laminateflooring
- Insulated sub floor
- Recessed lighting
- Well-sized windowforextra naturallight
- Neutralpaint tone
Bedroom
16'6" x 12'10"
- Laminateflooring
- Nicelysized
- Reach-in closet
- Window
- Awaiting yourfinishing touches
C Bedroom 16'2" x 13'10" D
- Laminateflooring
- Well-sized with space fora queen-sized bed
- Open closet
- Windowcreating a sunlit setting
- Semi-ensuite access
Bathroom
3-piece
- Vinylflooring
- Semi-ensuite
- Vanitywith a tiled backsplash
- Watercloset
- Walk-in shower
- Linen closet





- Bungalowfinished with a vinyl siding exterior
- Attached two-cargarage with an updated floor
- Detached garage complete with a covered overhang,providing an idealspace foradditionalstorage ora potentialworkshop
- Oversized driveway accommodating up to
eight vehicles
- Reshingled roof (2019) and an updated airconditioner(2020)
- Outsideyou'llfind a fullyfenced backyard,a cozysunroom,a spaciousdeck(2019),and a pool (2019) with a newerpoolheater (2024),allsurrounded by maturetrees
- Added benefit of a deeded beach
accessnearbyBayou Park
- Nestled on nearly1-acre
- Enjoybeing minutesawayfrom TimberlineParkand LakeCouchiching
- Onlya short drive from Orillia to accessessentialamenitiesand much more










?You will be impressed as to what Severn has to offer you Our rural and urban settlements such as Coldwater, Washago, Port Severn, Severn Falls and Marchmont provide an atmosphere of comfort and relaxation all year-round ?
? Mayor Mike Burkett, Townsh p of Severn
Population: 13,477
ELEMENTARY SCHOOLS
Notre Dame C S
Severn Shores PS
SECONDARY SCHOOLS
Patrick Fogarty C.S.S.
Orillia SS
FRENCH
ELEMENTARYSCHOOLS
Samuel-De-Champlain
INDEPENDENT
ELEMENTARYSCHOOLS
Monsignor Lee Separate School

Scan here for more info

CARLYON LOOP, Municipal Parking Lot at Division Rd and Carlyon Ln, Severn

CENTENNIAL PARK, 3376 Quetton St, Washago

HAWK RIDGEGOLF& COUNTRYCLUB, 1151 Hurlwood Ln, Severn

TIMBERLINEPARK, 3590 Timberline Ave, Severn

Professional, Loving, Local Realtors®
Your Realtor®goesfull out for you®

Your home sellsfaster and for more with our proven system.

We guarantee your best real estate experience or you can cancel your agreement with usat no cost to you
Your propertywill be expertly marketed and strategically priced bya professional, loving,local FarisTeam Realtor®to achieve the highest possible value for you.
We are one of Canada's premier Real Estate teams and stand stronglybehind our slogan, full out for you®.You will have an entire team working to deliver the best resultsfor you!

When you work with Faris Team, you become a client for life We love to celebrate with you byhosting manyfun client eventsand special giveaways.


A significant part of Faris Team's mission is to go full out®for community, where every member of our team is committed to giving back In fact, $100 from each purchase or sale goes directly to the following local charity partners:
Alliston
Stevenson Memorial Hospital
Barrie
Barrie Food Bank
Collingwood
Collingwood General & Marine Hospital
Midland
Georgian Bay General Hospital
Foundation
Newmarket
Newmarket Food Pantry
Orillia
The Lighthouse Community Services & Supportive Housing

#1 Team in Simcoe County Unit and Volume Sales 2015-Present
#1 Team on Barrie and District Association of Realtors Board (BDAR) Unit and Volume Sales 2015-Present
#1 Team on Toronto Regional Real Estate Board (TRREB) Unit Sales 2015-Present
#1 Team on Information Technology Systems Ontario (ITSO) Member Boards Unit and Volume Sales 2015-Present
#1 Team in Canada within Royal LePage Unit and Volume Sales 2015-2019
