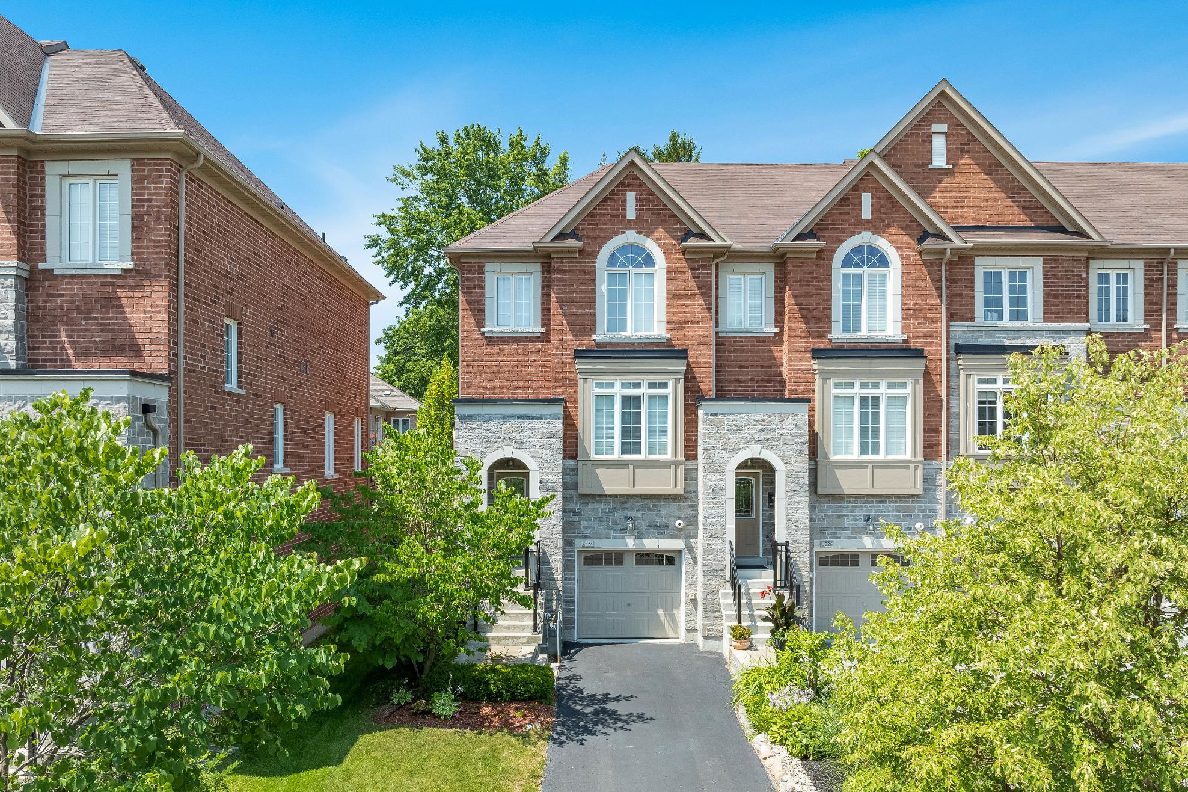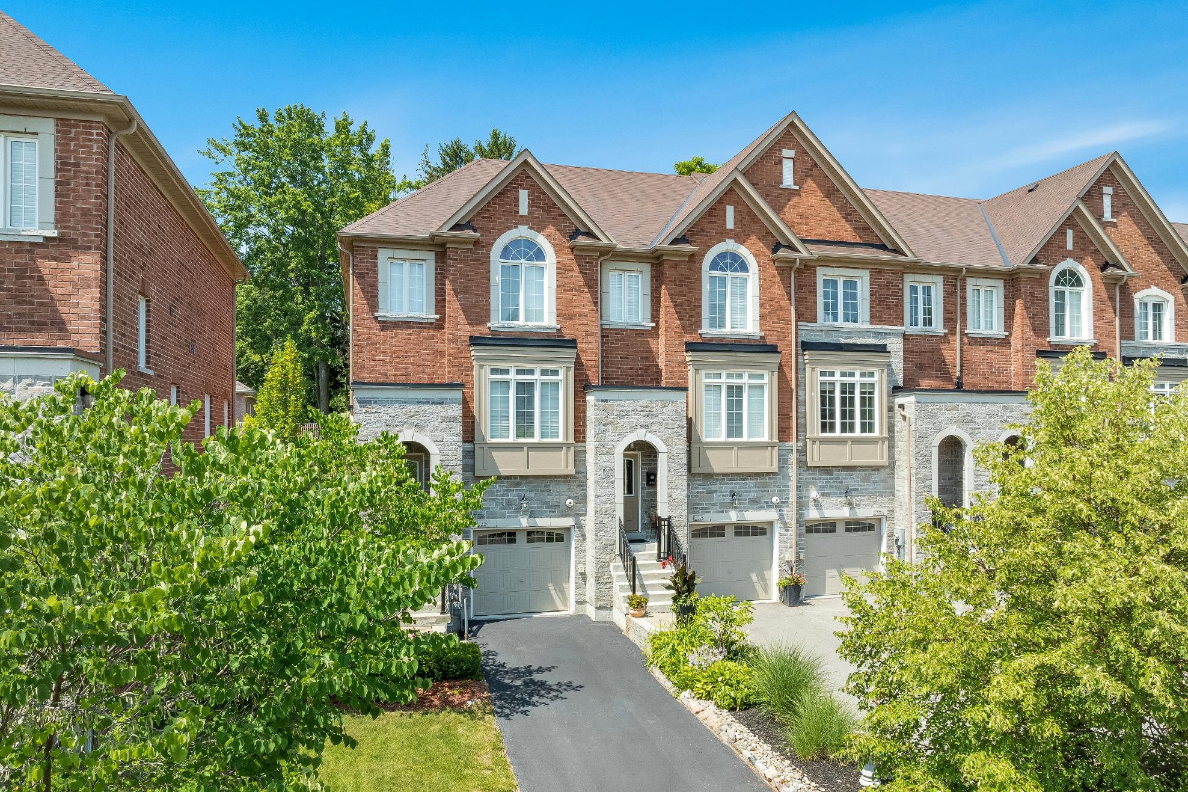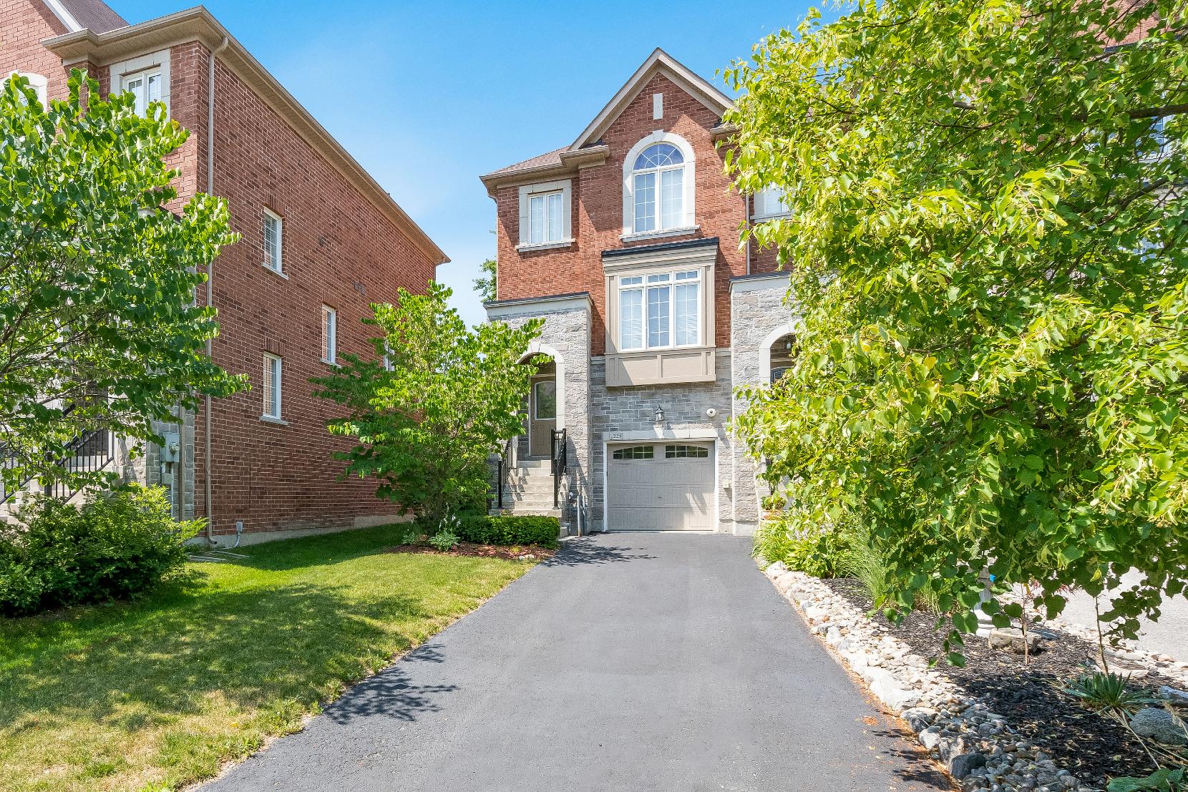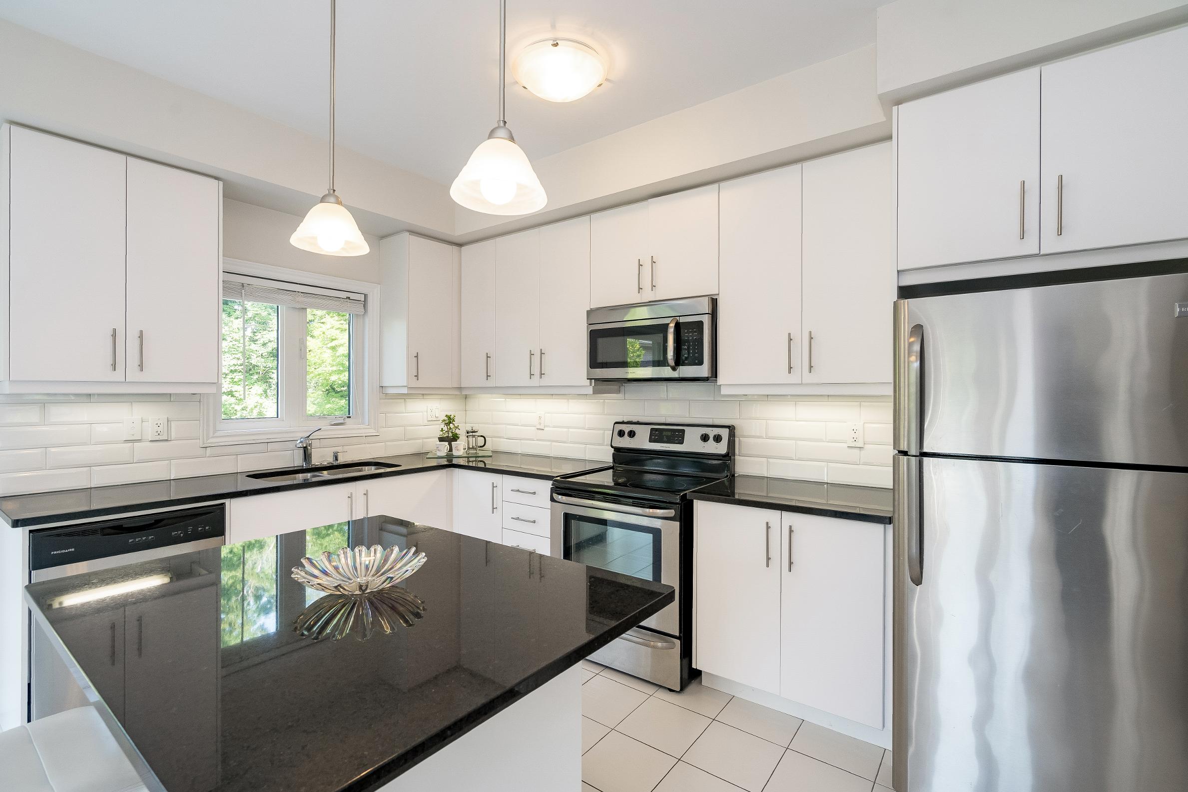


BEDROOMS: BATHROOMS: AREA:






BEDROOMS: BATHROOMS: AREA:


1
Tucked awayon a quiet court and bordered bylush maturetrees,thisexecutive end-unit freehold townhome offersrare privacyand a premium setting;with itsprimelot and tranquilsurroundings,it?sa true hidden gem in the heart of Newmarket
2
3
Upstairs,two generouslysized bedroomseach enjoytheirown ensuiteprivileges, creating an ideallayout forguests,olderchildren,ormultigenerationalliving arrangementswith added privacy
The finished walkout lowerlevelprovidesthe flexibilityof a third bedroom ora cozy familyspace,completewith French doorsthat open to the beautifullylandscaped yard that feelslikea peacefulretreat
4 5
Built with high end materialsand high efficiencyheating system,thishomehaslower than average utilitycosts,excellent soundproofing and beautifulfinishings
Perfectlypositioned just minutesfrom transit,charming Main Street,Pickering College, and UpperCanada Mall,thishome blendsnature,comfort,and convenience inone thoughtfulpackage

A Eat-in Kitchen
17'4" x 13'0" B
- Ceramic tileflooring
- Sleekgranitecountertops completewith a tiled backsplash
- Dualsinkwith an over-the-sinkwindow
- Centre island with breakfast bar seating,perfect forentertaining
- Sizeable pantry
- Gasfireplaceforadded warmth
- Two luminouswindows
- Sliding glass-doorwalkout leading to the deck
9'11" x 9'10"
- Engineered hardwood flooring
- Open-concept layout tailored to entertaining guestswith ease
- Plentyof room to comfortablyfit a largedining table
- Neutralpaint tone
C Living Room
13'6" x 9'11" D
- Engineered hardwood flooring
- Spaciouslayout with ample space fordifferent furniture arrangements
- Front-facing windowcomplete with a decorative ledge, creating a bright and airysetting
Bathroom
2-piece
- Ceramic tile flooring
- Easilyaccessiblefor guest usage
- Sleekvanitywith drawersbelow forstoring toiletries
- Neutralfinishes





A Primary Bedroom 14'8" x 11'10" B
- Engineered hardwood flooring
- Spaciouslayout,idealfora king-sized bed and a dresser
- Oversized windowwelcoming in warm sunlight
- Sizeable walk-in closet
- Ceiling fan
- Versatile paint toneto match anydecor
- Ensuite privilege
Ensuite 4-piece
- Engineered hardwood flooring
- Singlesinkvanitycompletewith a marblecountertop and under-the-sinkstorage
- Combined bathtub and shower foradded convenience
- Well-sized windowforadded fresh air
- Neutralfinishes
C Bedroom 18'3" x 9'11" D
- Engineered hardwood flooring
- Expansivelayout
- Ceiling fan
- Walk-in closet
- Bedside windowcreating a luminousatmosphere within
- Potentialto convert into a office, guest bedroom,ora nursery
- Ensuiteprivilege
*virtually staged
Ensuite 3-piece
- Ceramic tile flooring
- Vanitywith storagebelow
- Walk-in showerequipped with a handheld showerhead and enclosed in a tiled surround
- Light neutralfinishes



*virtually staged


- Carpet flooring
- Generouslysized with ampleroom foryour personalfurnishings
- Largewindowflooding the space with naturallighting
- Gardendoorwalkout leading the the interlockpatio
- Neutralpaint hue
- Ceramic tile flooring
- Pedestalsink
- Neutralfinishes
- Accessto the utilityroom


- 3-storeytownhomecomplete with a brickand stone exterior
- Attached one cargarageand drivewayaccommodating up to three vehicles
- Outsideyou'llfind a spaciousdeck and interlockpatio amongst lush greenery,perfect forrelaxing orentertaining
- Situated on a quiet cul-de-sac closeto essentialamenities,local schools,variousdining options,and much more
- Seamlessaccessto Highway400









?Newmarket isan environmentally progressive community,being home to Canada?sfirst LEED Platinum residential subdivision We have lotsof green space,parksand extensive trail systemsthroughout The most popular trail, Tom Taylor Trail, runsthrough the centre of our Town from our southern border to our northern border along the banksof the Holland River and isapproximatelysix kilometerslong. Newmarket ? a great place to call home.?

Population: 85,920
Website: NEWMARKET.CA
ELEMENTARY SCHOOLS
St. Paul C.S.
Rogers P.S.
SECONDARY SCHOOLS
Sir William Mulock S.S.
Newmarket H.S.
FRENCH
ELEMENTARYSCHOOLS
Mazo de la Roche
INDEPENDENT
ELEMENTARYSCHOOLS
Pickering College


HOSPITAL
SOUTHLAKEREGIONAL HEALTH CENTRE, 596 Davis Dr , Newmarket


PARKS

GO TRAIN
NEWMARKETGO, 465 Davis Dr, Newmarket
UPPERCANADA MALL, 17600 Yonge St, Newmarket

SILVERCITYNEWMARKETCINEMAS, 18195 Yonge St, East GwillimbURY
FAIRYLAKEPARK, 520 Water St, Newmarket

Professional, Loving, Local Realtors®
Your Realtor®goesfull out for you®

Your home sellsfaster and for more with our proven system.

We guarantee your best real estate experience or you can cancel your agreement with usat no cost to you
Your propertywill be expertly marketed and strategically priced bya professional, loving,local FarisTeam Realtor®to achieve the highest possible value for you.
We are one of Canada's premier Real Estate teams and stand stronglybehind our slogan, full out for you®.You will have an entire team working to deliver the best resultsfor you!

When you work with Faris Team, you become a client for life We love to celebrate with you byhosting manyfun client eventsand special giveaways.


A significant part of Faris Team's mission is to go full out®for community, where every member of our team is committed to giving back In fact, $100 from each purchase or sale goes directly to the following local charity partners:
Alliston
Stevenson Memorial Hospital
Barrie
Barrie Food Bank
Collingwood
Collingwood General & Marine Hospital
Midland
Georgian Bay General Hospital
Foundation
Newmarket
Newmarket Food Pantry
Orillia
The Lighthouse Community Services & Supportive Housing

#1 Team in Simcoe County Unit and Volume Sales 2015-Present
#1 Team on Barrie and District Association of Realtors Board (BDAR) Unit and Volume Sales 2015-Present
#1 Team on Toronto Regional Real Estate Board (TRREB) Unit Sales 2015-Present
#1 Team on Information Technology Systems Ontario (ITSO) Member Boards Unit and Volume Sales 2015-Present
#1 Team in Canada within Royal LePage Unit and Volume Sales 2015-2019
