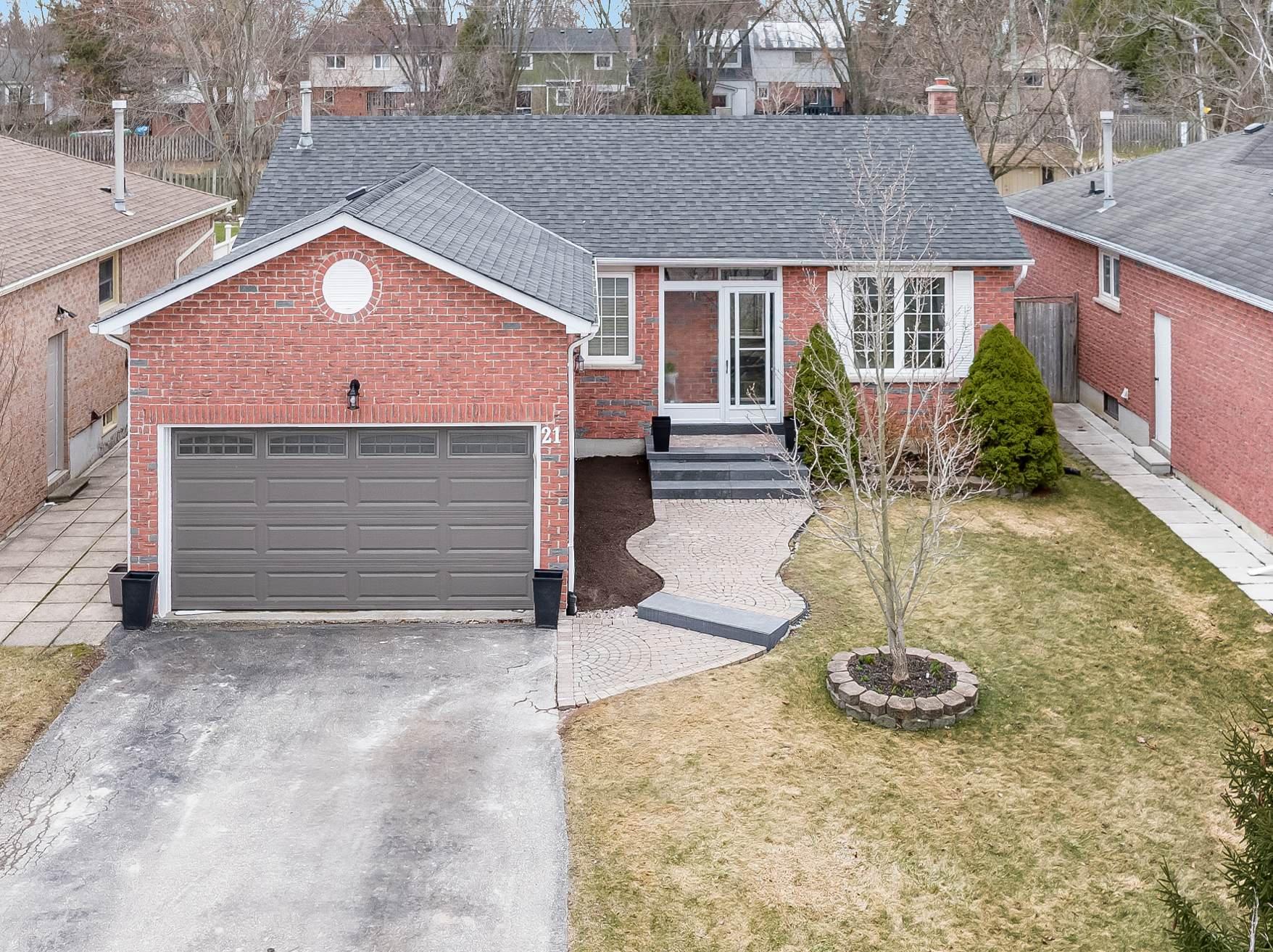
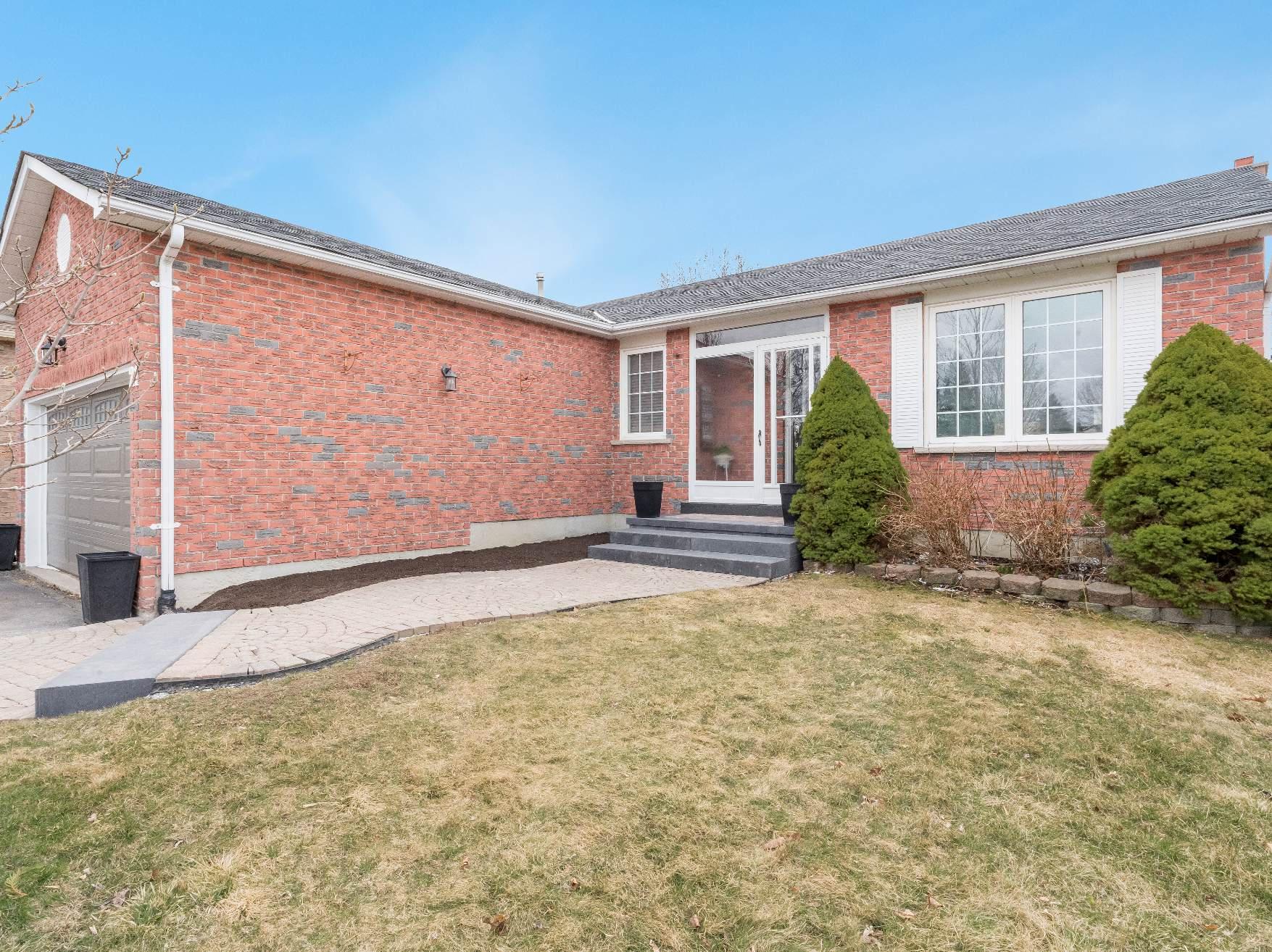
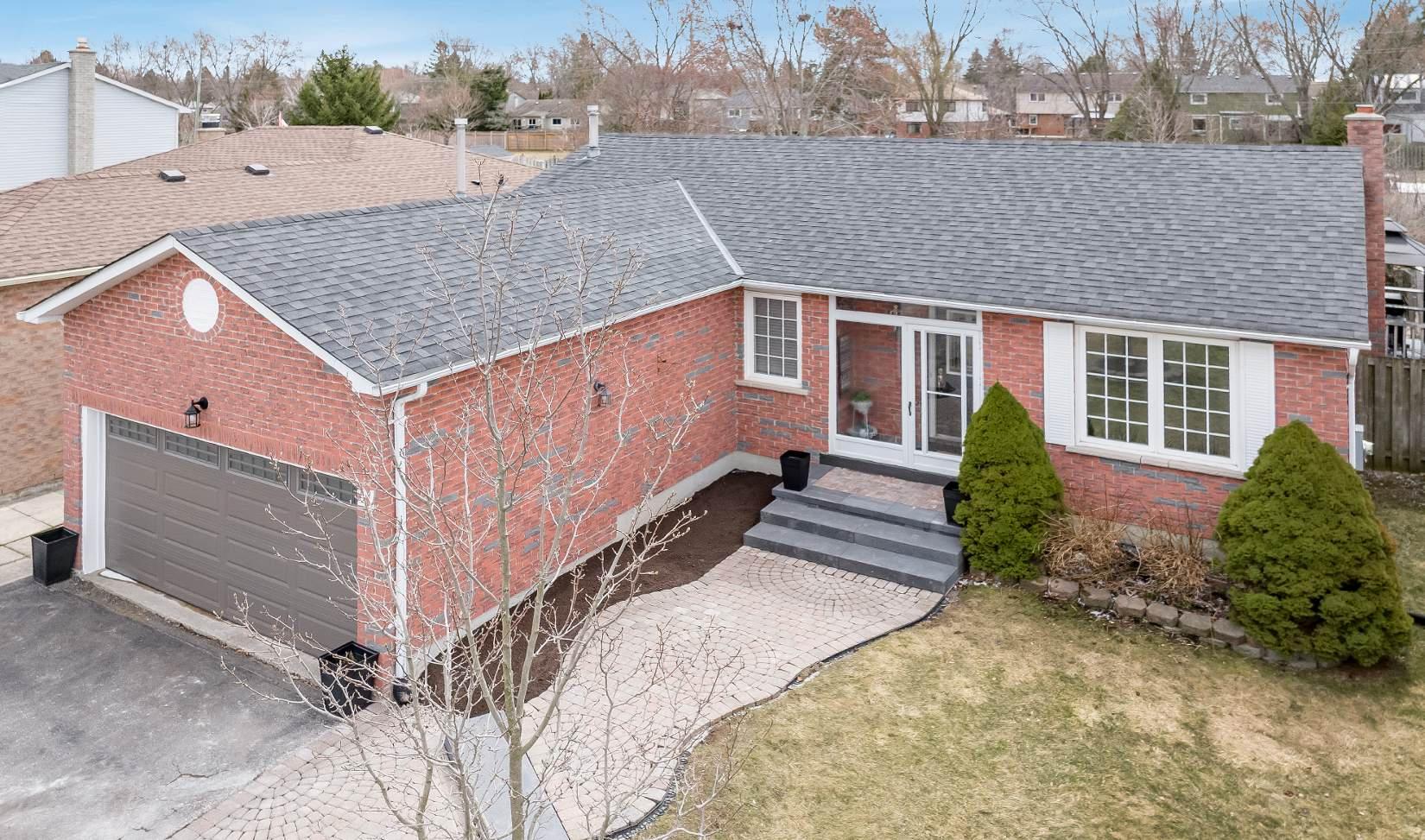








1 2 3
Thoughtfullydesigned ranch-stylebungalowfeaturing an open and functional layout with three spaciousbedroomsand a bonusfamilyroom,offering plentyof spaceforcomfortable living and effortlessentertaining
The fullyfinished basement isa standout feature,completewith an additional bedroom,bathroom,and fullkitchen,making it idealforextended family,guests,or in-lawsuitepotential
Agourmet kitchen awaits,equipped with stainless-steelappliances,ample counterspace,and a convenient pantry,perfect forcooking enthusiastsand those who loveto entertain
4 5
Enjoyseamlessindoor-outdoorliving with two separatewalkoutsto privatedecks, offering perfect spacesforrelaxing,dining,orentertaining ina peacefulsetting and discovera gardener?sparadisewith vegetable boxesand lush perennialswrapping around the propertycreating a true backyard oasis
Ideallylocated close to allamenities,including shopping,schools,and recreational options,making thishome a perfect fit forfamilies,professionals,and those seeking both convenience and comfort
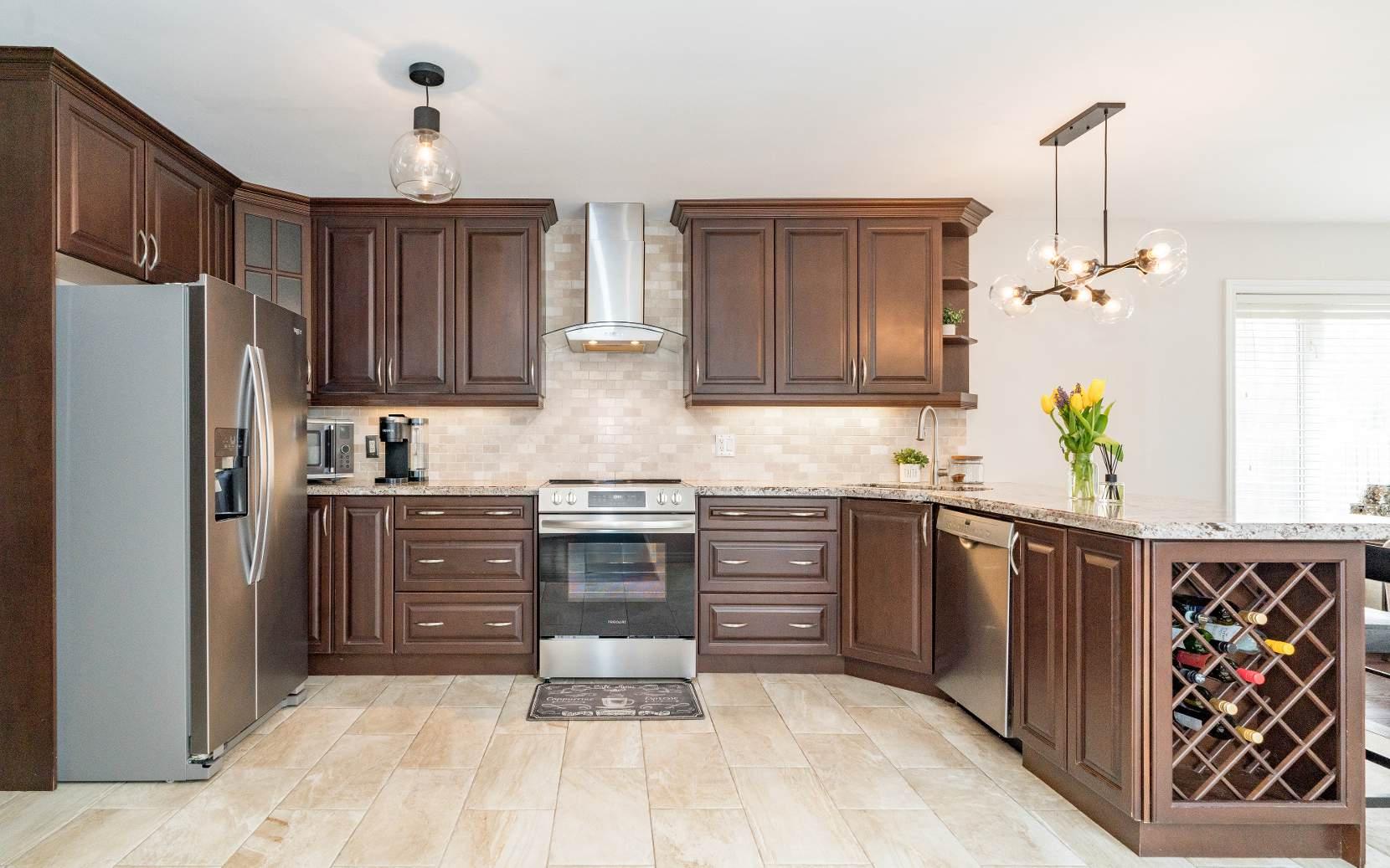
19'8" x 13'4"
- Ceramic tile flooring
- Spaciouslayout
- Opensto the familyroom
- Amplecounterspace complemented bya tiled backsplash
- Stunning rich-toned cabinetrycompletewith undermount lighting and a crown moulding finish
- Pantryforextra storage
- Peninsula complete with a winerack and breakfast barseating,perfect for casualmealsorentertaining
- Included stainless-steelappliances
- Sliding glass-doorwalkout leading to the deck
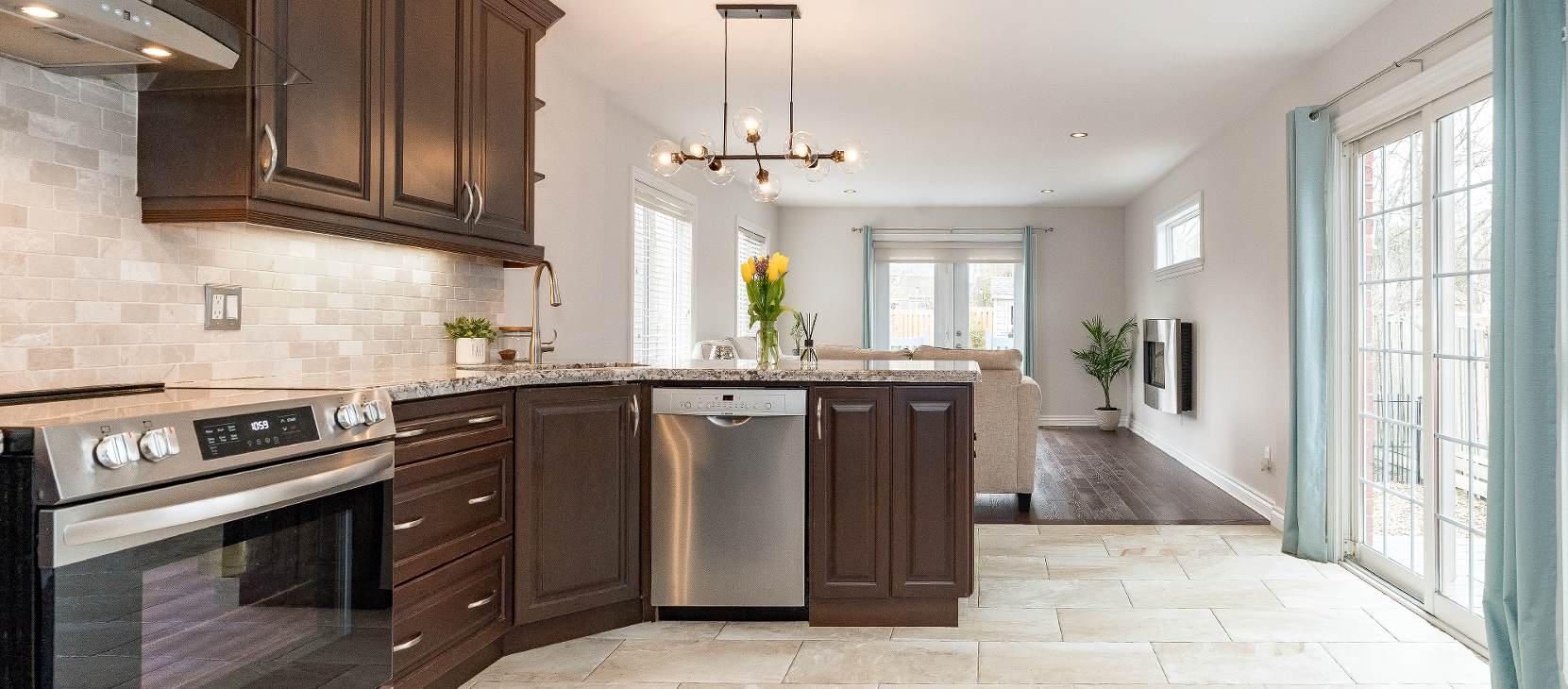

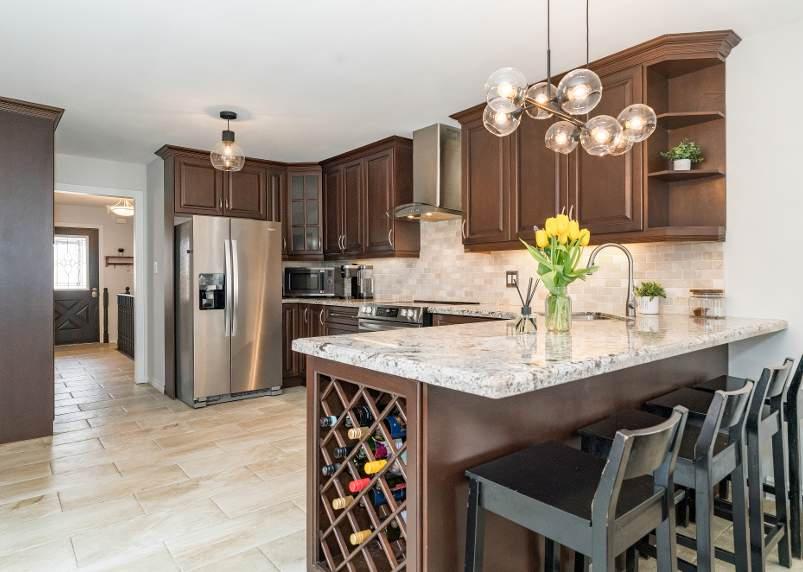
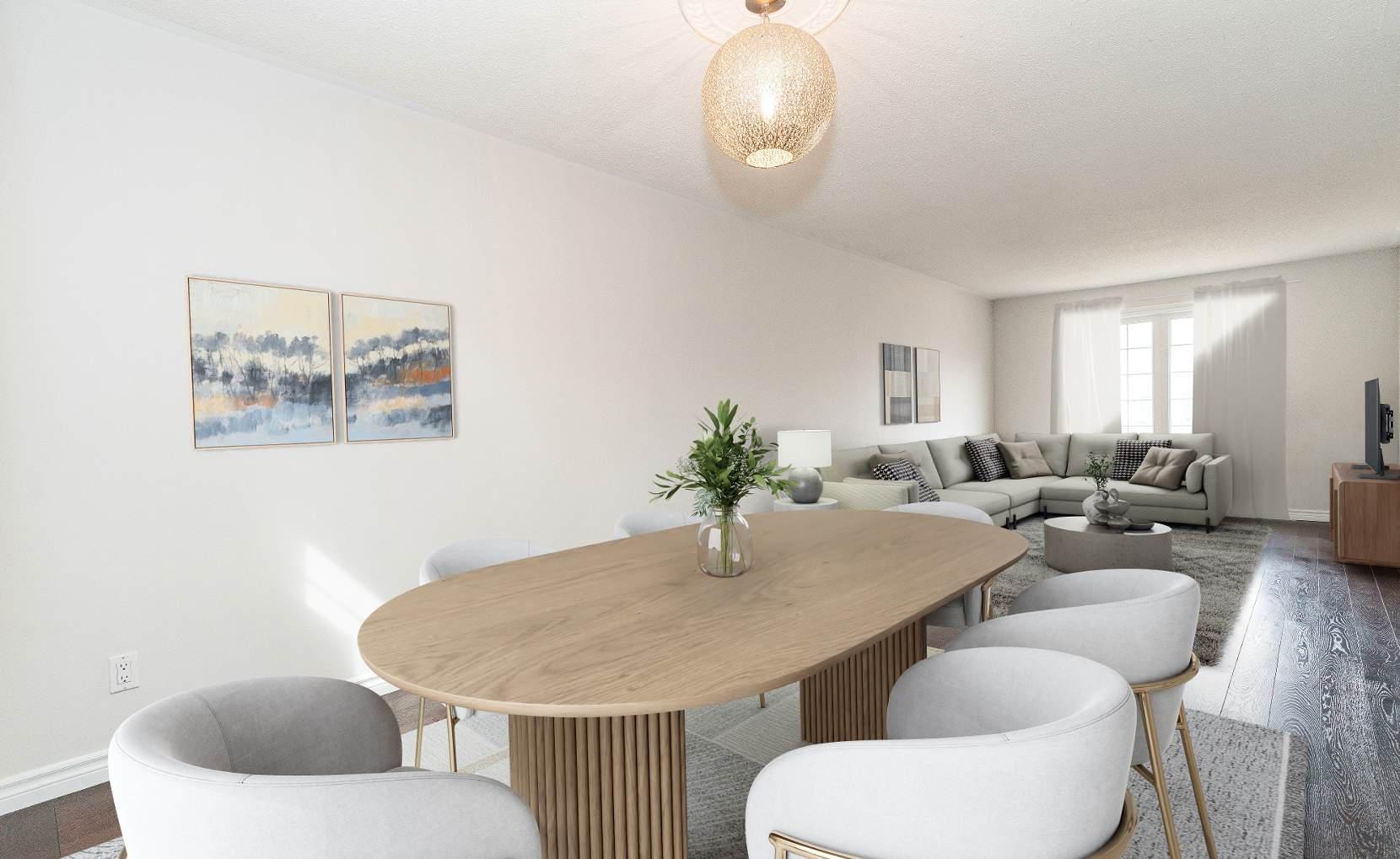
- Hardwood flooring
- Generouslysized
- Windowsflooding thespace with warm sunlight
- Neutralpaint toneto match anydecor
- Excellent space forhosting dinnerguestsor loved onesduring holidays
- Hardwood flooring
- Recessed lighting
- Fireplaceadding extra warmth to thespace
- Gardendoorwalkout leading to the deck
- Variouswindowswelcoming the space with naturallighting
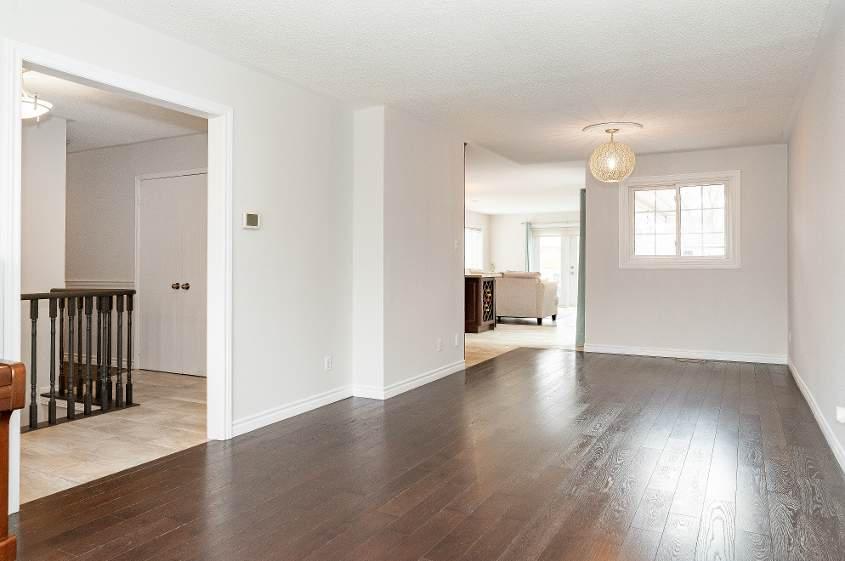


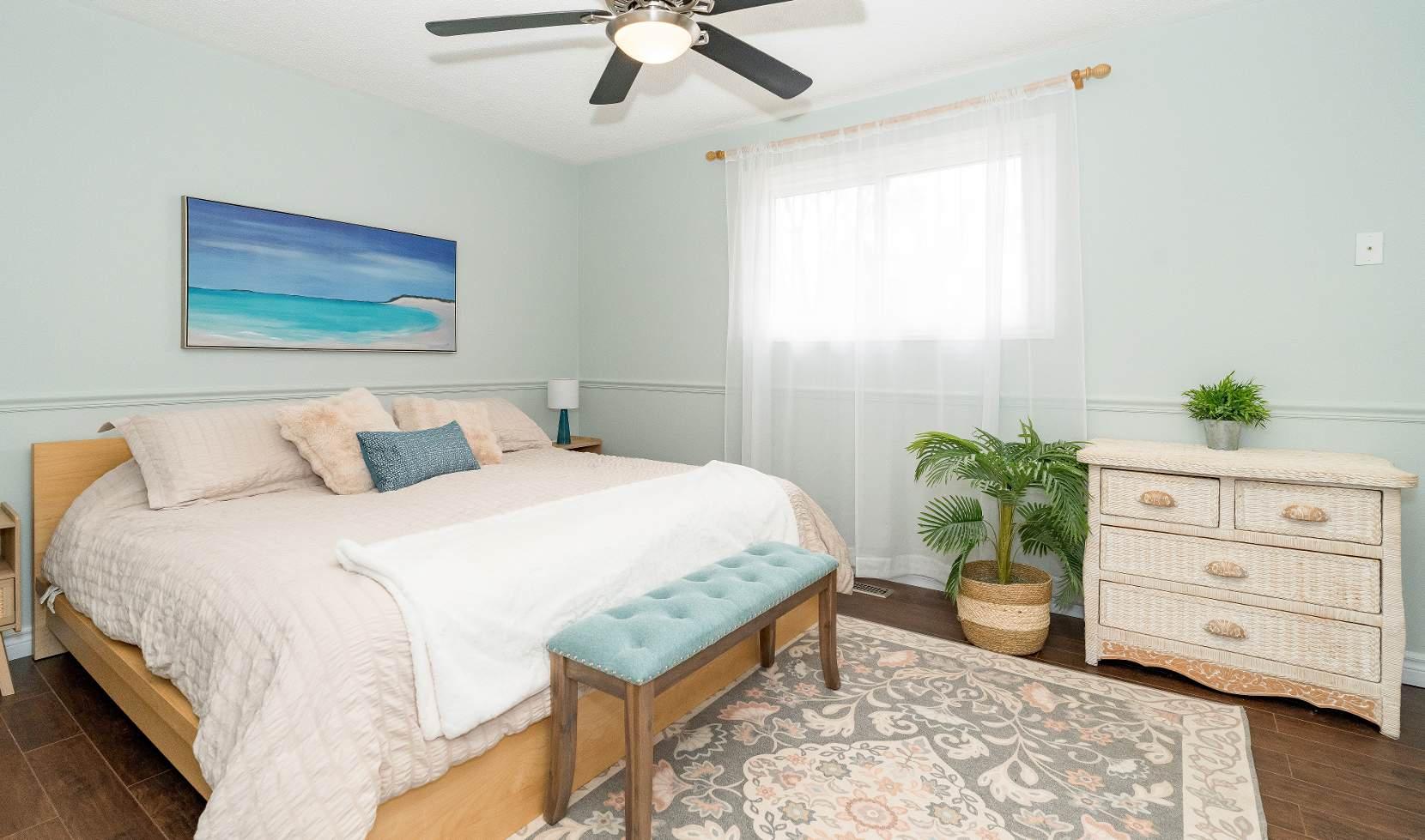
13'10" x 10'10"
- Hardwood flooring
- Sizeable design,idealfor a king-sized bed
- Ceiling fan
- Well-sized window allowing forwarm sunlight to spillin
- Expansivewalk-in closet
- Ensuite privilege
2-piece
- Ceramic tile flooring
- Singlesinkvanitywith under-the-sinkstorage
- Windowforfresh airand naturallighting
11'4" x 10'0"
- Hardwood flooring
- Idealfora full-sized bed and a dresser
- Open closet
- Largewindowcreating a perfectly lit atmosphere
- Neutralpaint tone
10'0" x 9'0"
- Hardwood flooring
- Currentlybeing utilized asan office
- Potentialto convert to a guest bedroom ora hobbyspace
- Open closet
- Well-sized window gracing thespace with naturallighting
4-piece
- Ceramic tile flooring
- Single sinkvanitywith ample under-the-sinkstorage
- Combined bathtub and showerfor added convenience
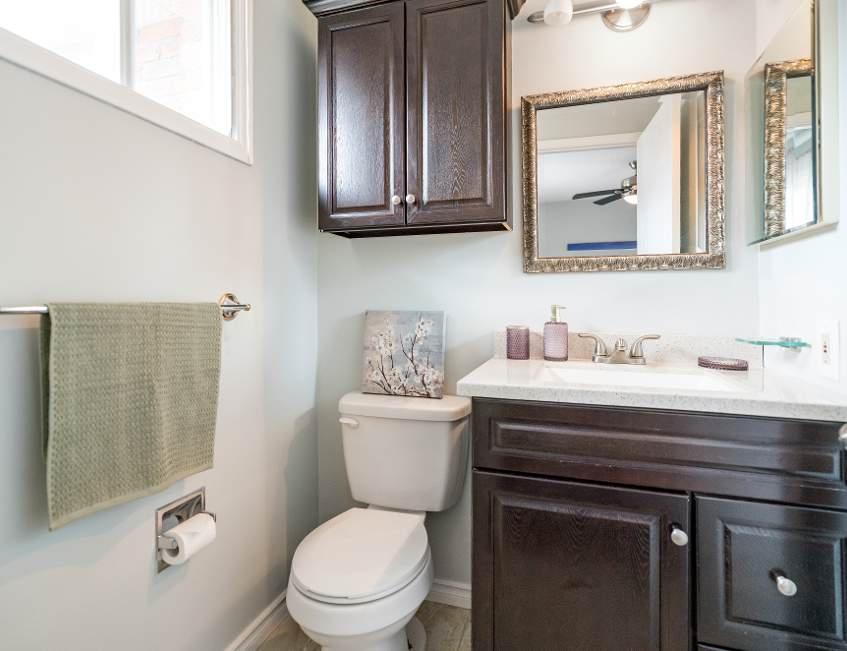
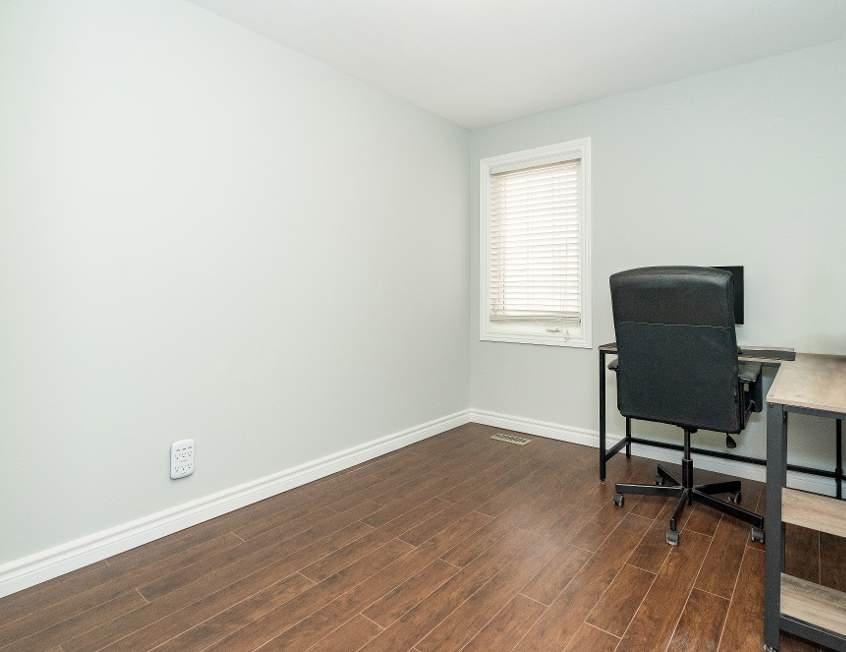
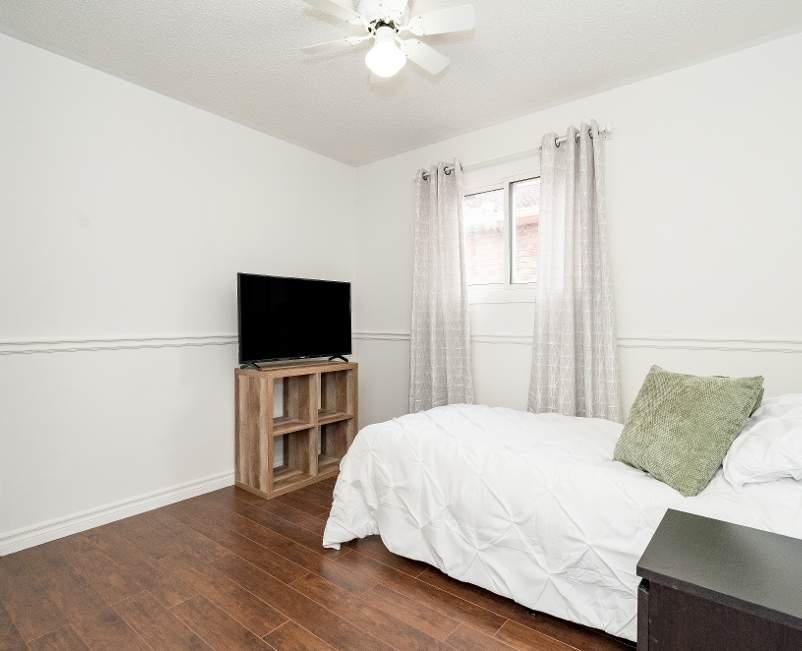

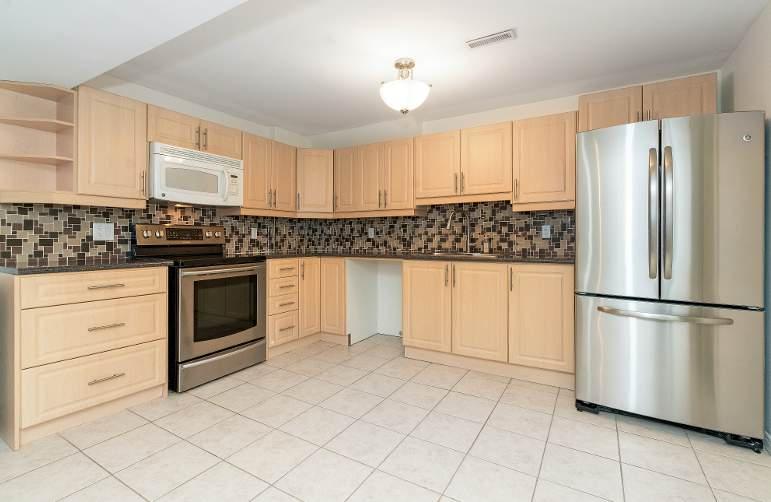
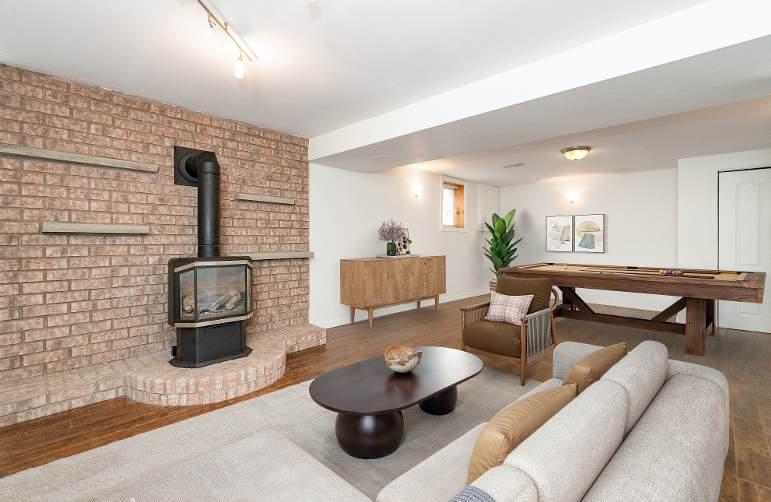
15'9" x 12'8"
- Ceramic tileflooring
- Stainless-steel appliances
- Dualsink
- Plentyof cabinetryand counterspace
- Potentialto add a sizeable dining table
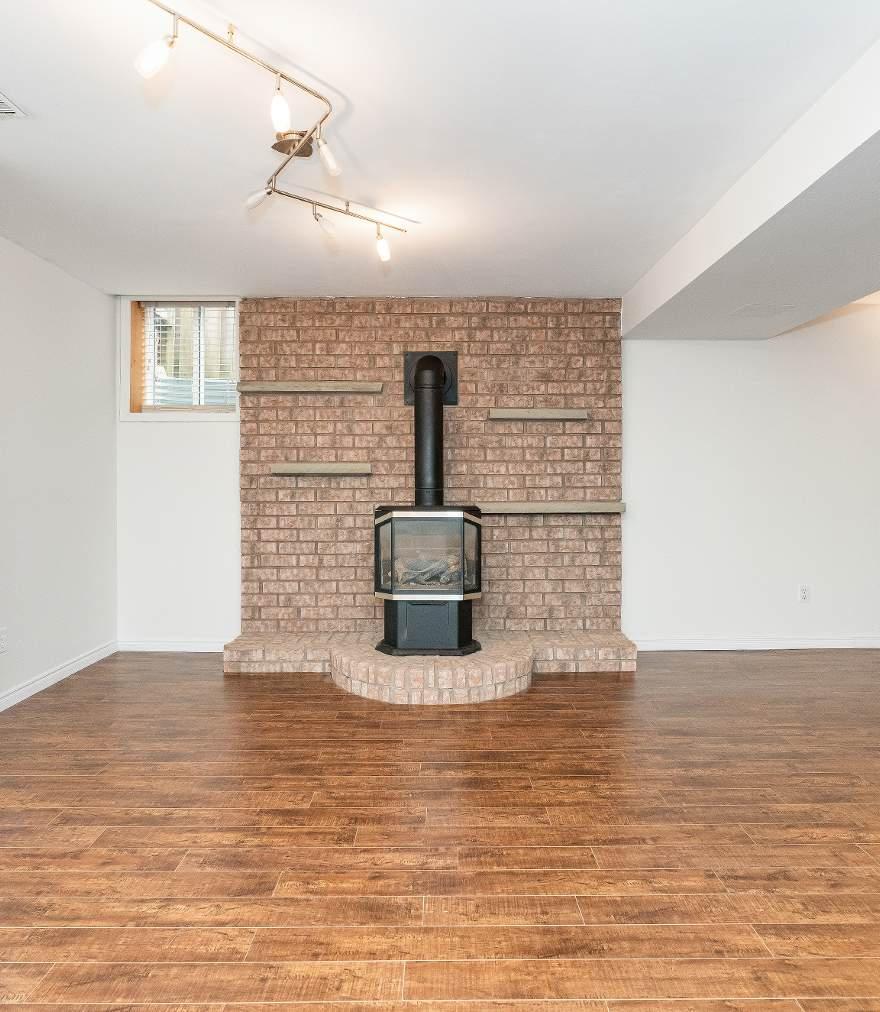
26'6" x 31'3"
- Laminateflooring
- Gasfireplacecomplete with a bricksurround for added comfort
- Versatile layout
- Windowsallowing for warm sunlight to seep in
- Neutralpaint tone
14'8" x 12'5"
- Laminateflooring
- Generously-sized
- Wardrobe room upon entryway
- Egresswindow
- Neutralpaint hue to match anydecor
3-piece
- Laminateflooring
- Single sinkvanity
- Stand-in shower complemented bya tiled surround and sliding glassdoor
- Windowallowing for fresh air
7'10" x 7'0"
- Centrallyplaced
- Included appliances
- Laundrytub with a tiled backsplash
- Cabinetryfor added storage
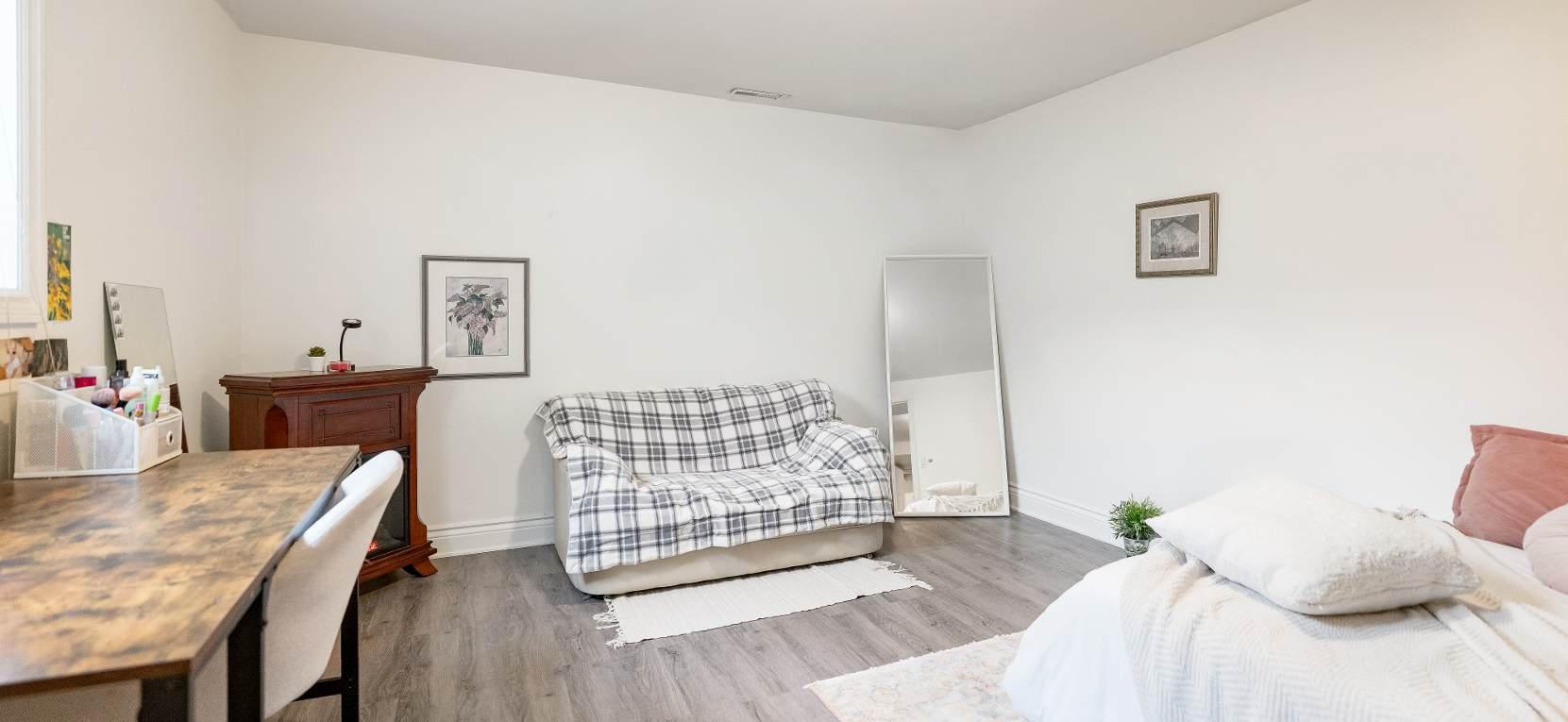
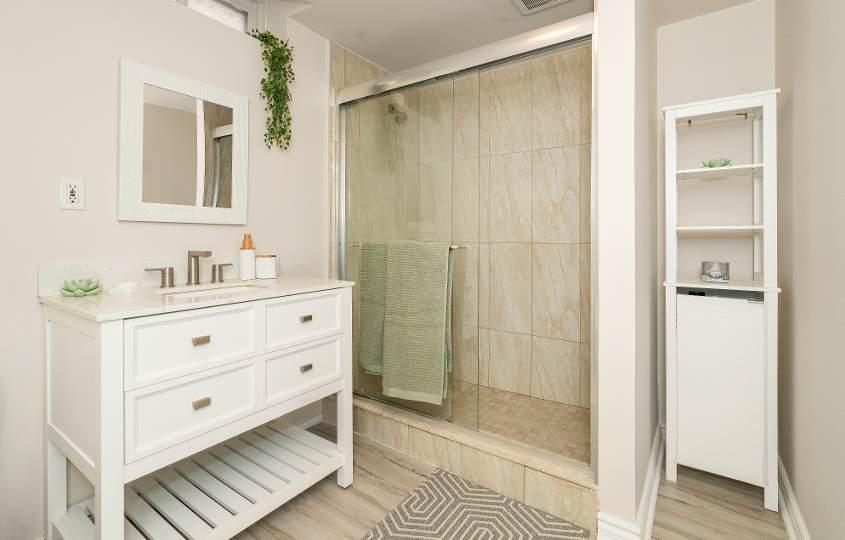


- Ranch bungalowcomplete with a brickand vinylsliding exterior
- South-facing
- Attached two-cargarage
- Drivewaysuitable forfourvehicles
- Spaciousbackyard deck,firepit, and raised garden,perfect forthe warmermonths
- Situated in Holland Landing close by manybiking trailsand surrounded bygreenspace
- Explore the surrounding neighbourhood,whereyou'llfind localschools,essentialamenities, and manymore
- Just a short drive to Newmarket
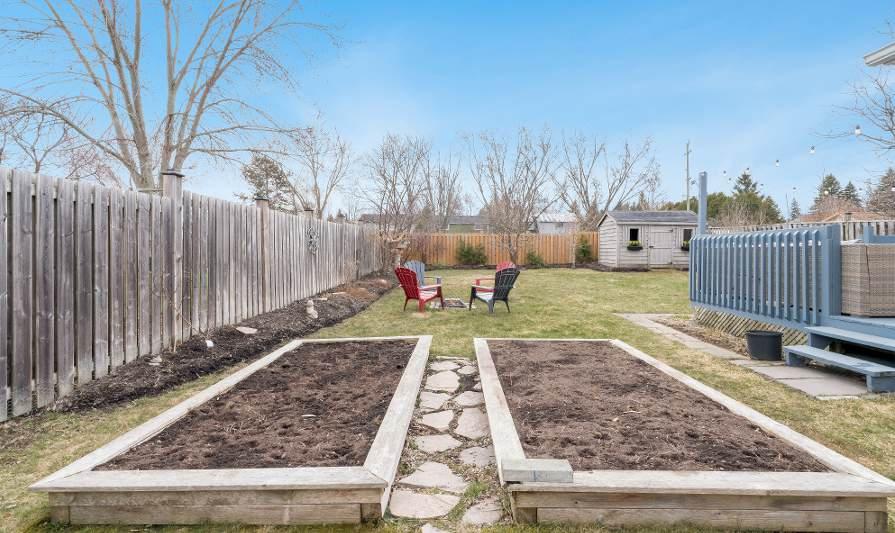
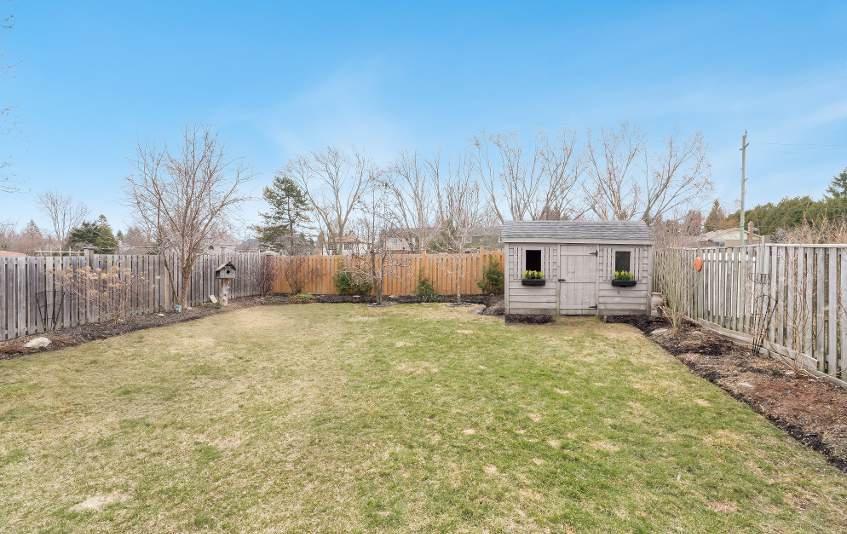


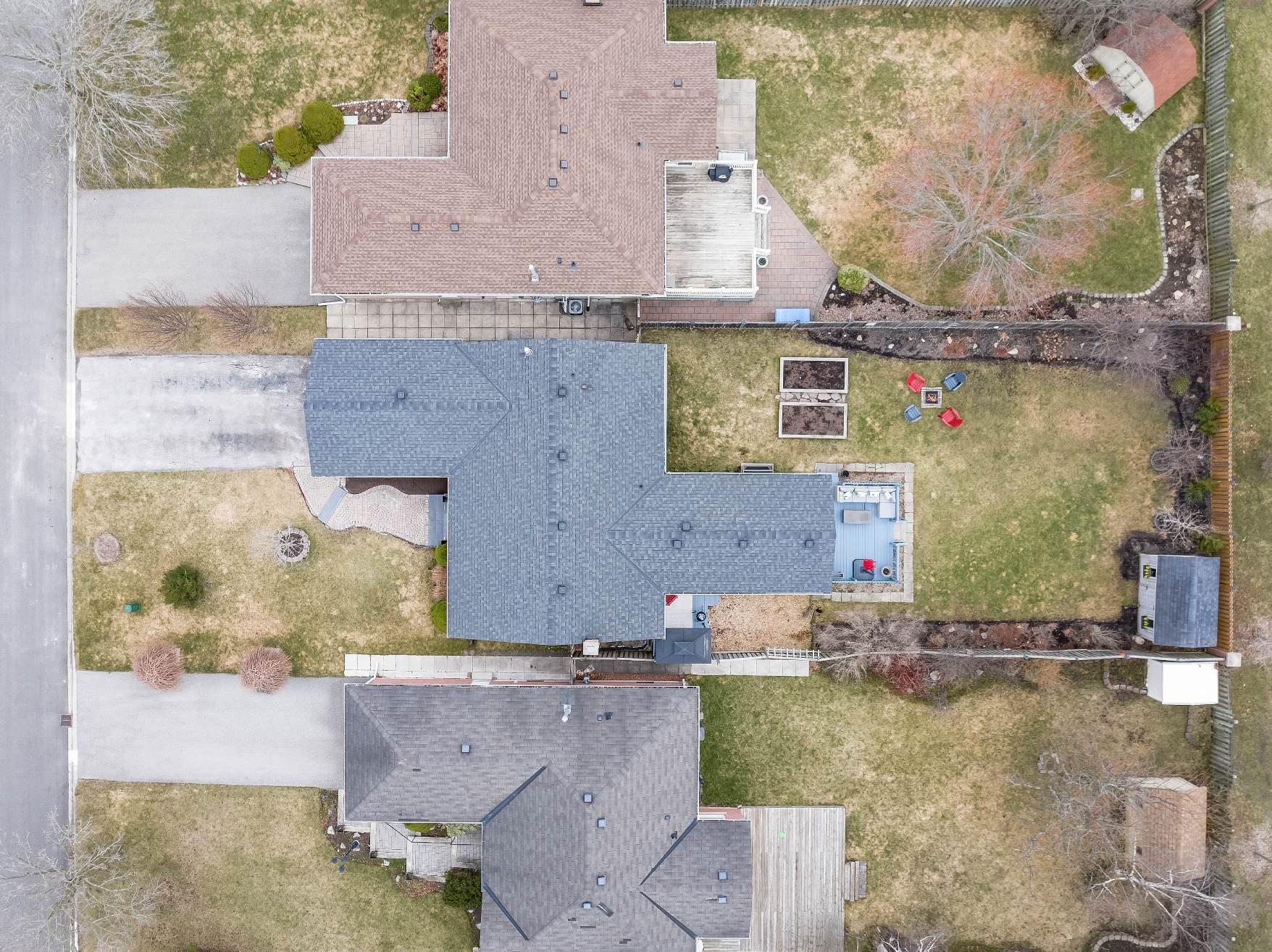
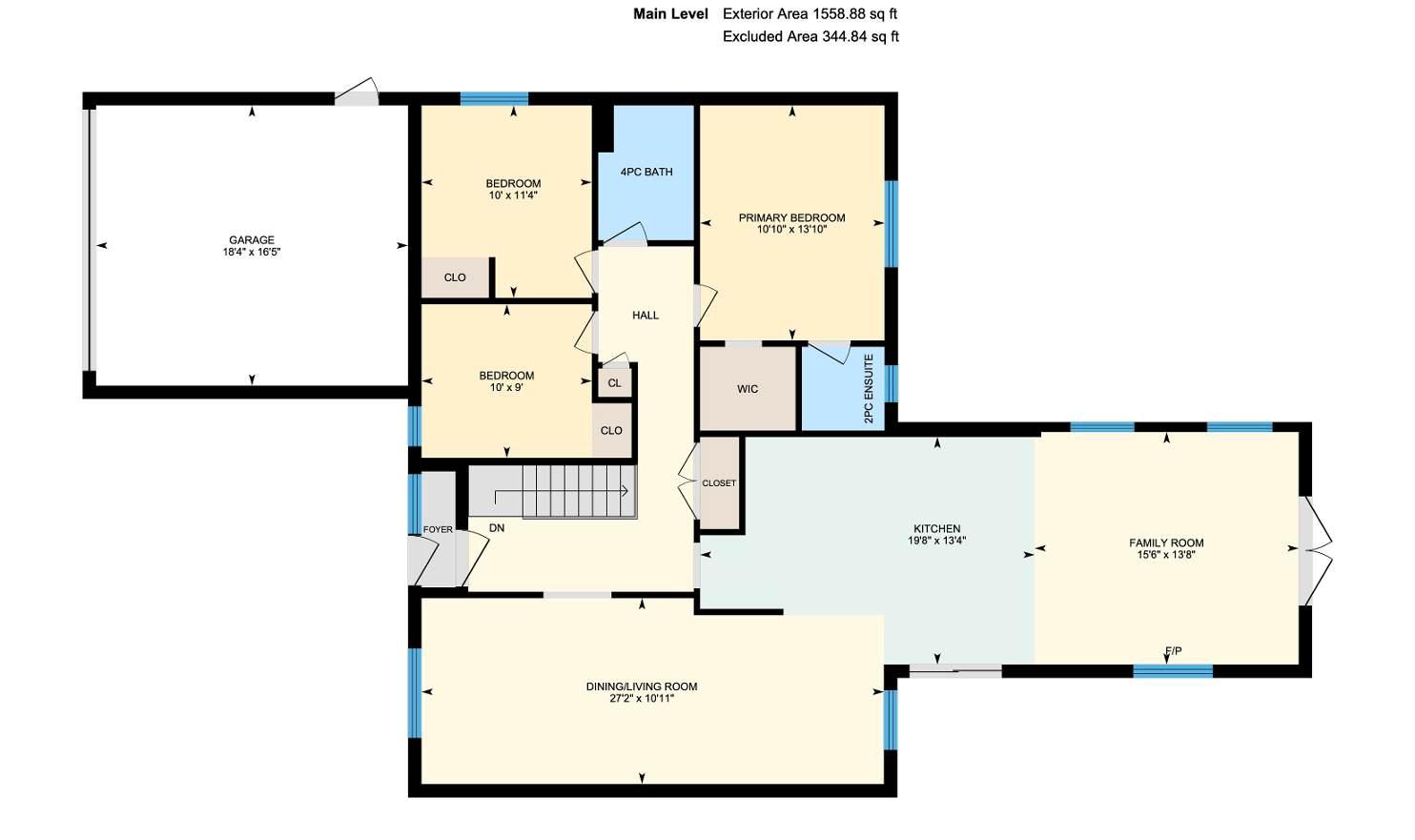

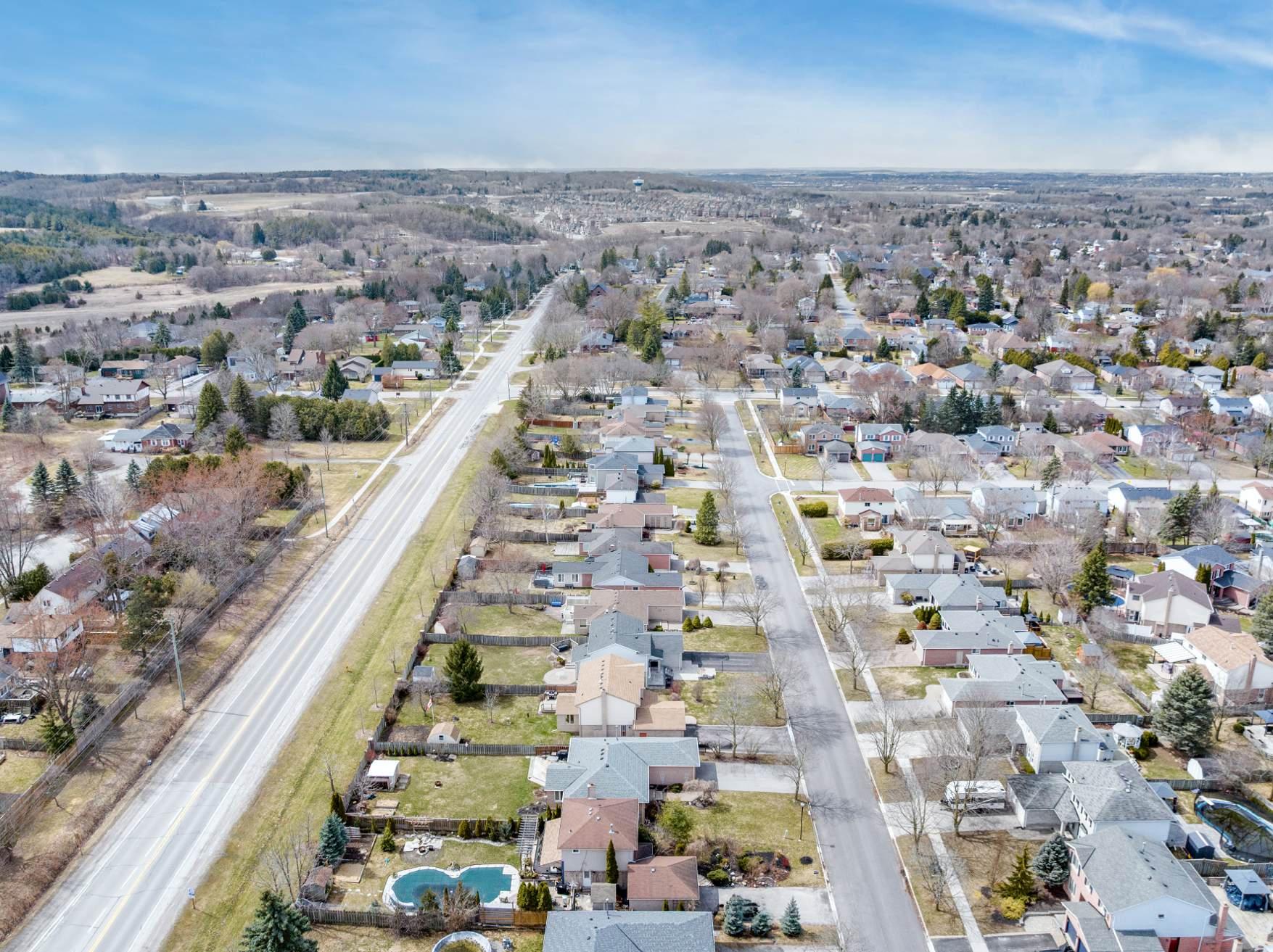
Good Shepherd C.E.S
905.895.0303 | gsd.ycdsb.ca
Holland Landing P.S.
905.846.6614 | yrdsb.ca/schools/hollandlanding.ps
King Christian School
905.853.1881 | kingchristian.ca
Sacred Heart C.H.S
905.895.3340 | sahe.ycdsb.ca
Dr.John MDenison S.S.
905.836.0021 | yrdsb.ca/schools/denison.ss
Jean-Béliveau
289.383.6257 | jb.cscmonavenir.ca

Otherarea schools,including French and private schoolsmaybe available forthisproperty.Everyeffort ismade to ensure that the schoolinformation provided conformsto allcurrentlypublished data,however thisdata isfrequentlysubject to change;revision and reviewbyeach respectableschoolboard and theirappointed officials

Professional, Loving, Local Realtors®
Your Realtor®goesfull out for you®

Your home sellsfaster and for more with our proven system.

We guarantee your best real estate experience or you can cancel your agreement with usat no cost to you
Your propertywill be expertly marketed and strategically priced bya professional, loving,local FarisTeam Realtor®to achieve the highest possible value for you.
We are one of Canada's premier Real Estate teams and stand stronglybehind our slogan, full out for you®.You will have an entire team working to deliver the best resultsfor you!
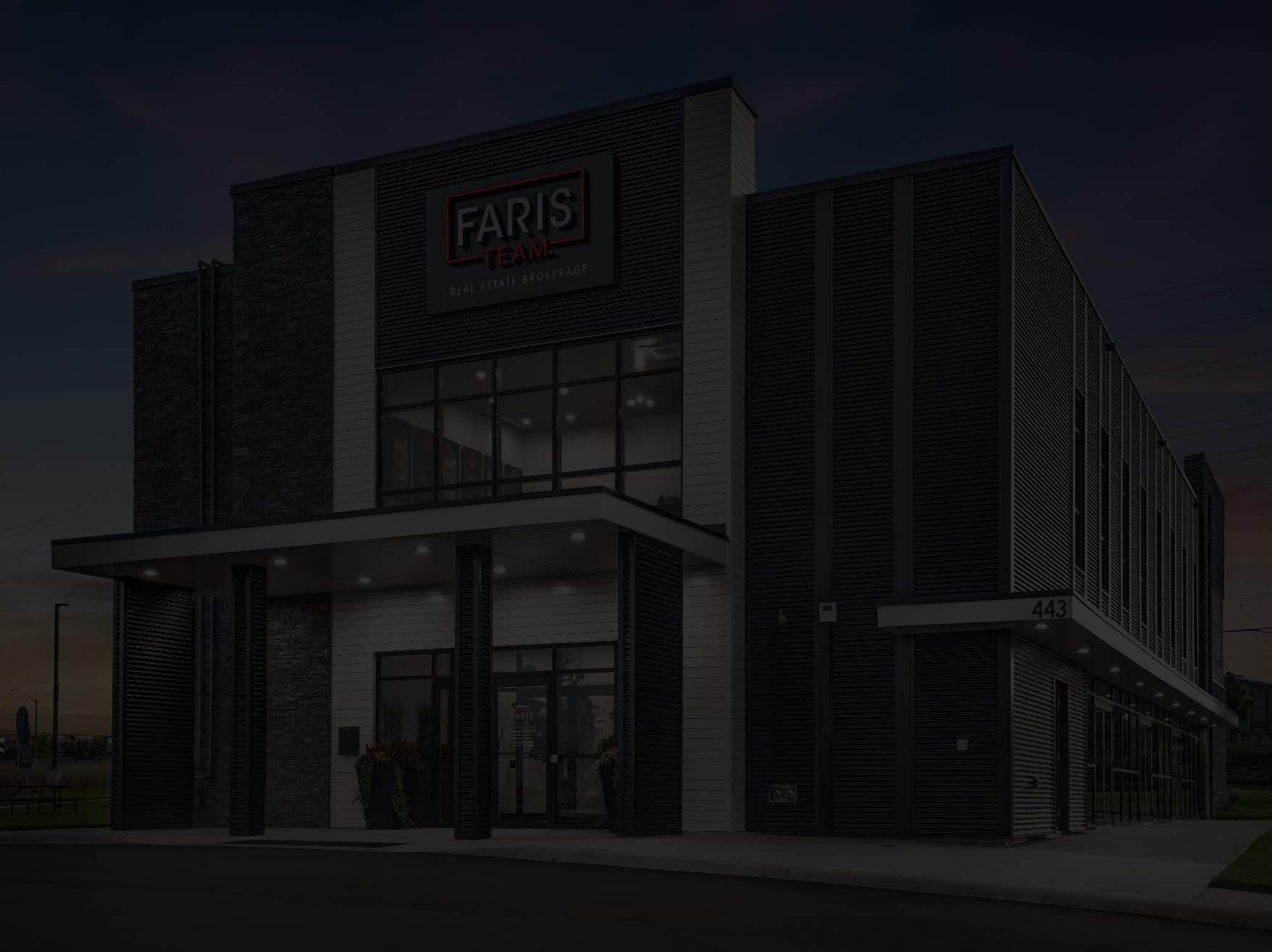
When you work with Faris Team, you become a client for life We love to celebrate with you byhosting manyfun client eventsand special giveaways.
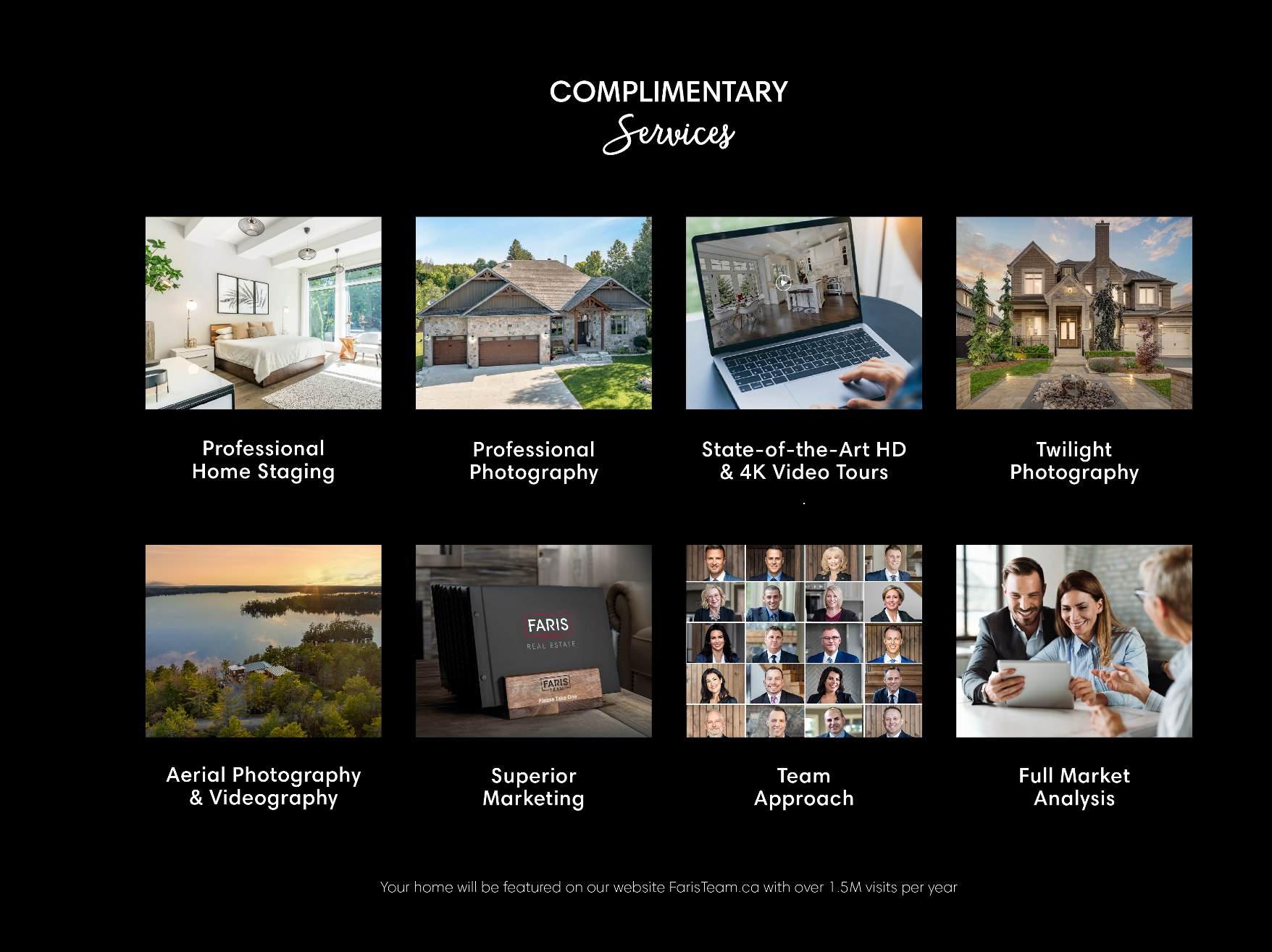

A significant part of Faris Team's mission is to go full out®for community, where every member of our team is committed to giving back In fact, $100 from each purchase or sale goes directly to the following local charity partners:
Alliston
Stevenson Memorial Hospital
Barrie
Barrie Food Bank
Collingwood
Collingwood General & Marine Hospital
Midland
Georgian Bay General Hospital
Foundation
Newmarket
Newmarket Food Pantry
Orillia
The Lighthouse Community Services & Supportive Housing

#1 Team in Simcoe County Unit and Volume Sales 2015-Present
#1 Team on Barrie and District Association of Realtors Board (BDAR) Unit and Volume Sales 2015-Present
#1 Team on Toronto Regional Real Estate Board (TRREB) Unit Sales 2015-Present
#1 Team on Information Technology Systems Ontario (ITSO) Member Boards Unit and Volume Sales 2015-Present
#1 Team in Canada within Royal LePage Unit and Volume Sales 2015-2019
