
Waterfront
21 STANLEYROAD


BEDROOMS: BATHROOMS:
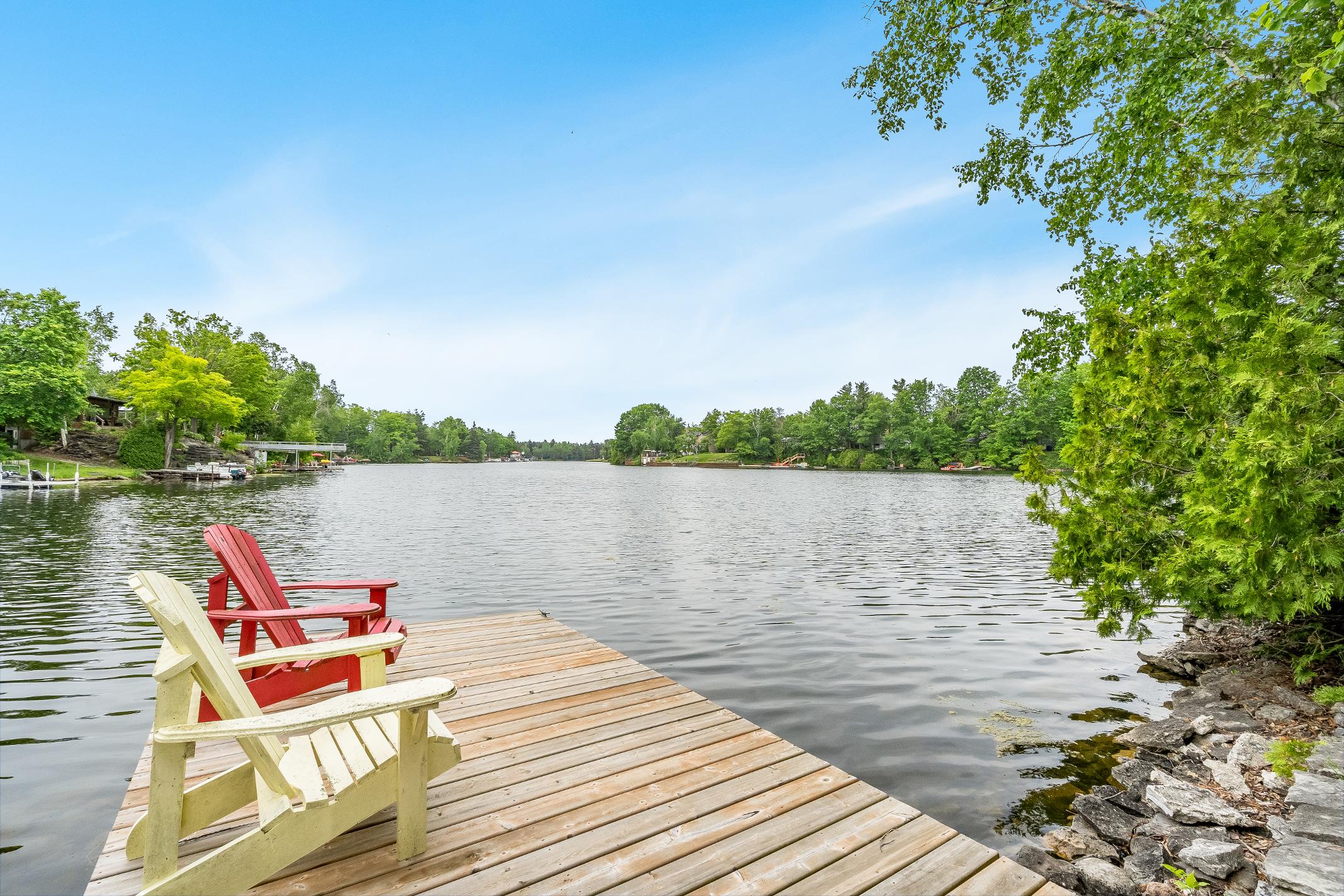



Waterfront
21 STANLEYROAD


BEDROOMS: BATHROOMS:


1 2 3 4 5
Discoverthe ultimate peacefullakesideliving at thisenchanting four-season retreat,perfectlyperched on an elevated point along 130'of pristinenaturalshoreline whereyoucan take inbreathtaking,panoramic viewsof the Trent Severn Waterwayfrom the expansive interlockpatio,a tranquilsetting idealforrelaxing mornings, sunset dinners,orentertaining underthe stars,alongsideseamlessboat accessto LakeSimcoeand beyond
Cozyand inviting homepresenting a main living room opening directlyonto a private deck,offering additional sweeping waterviewsand an effortlessindoor-outdoorflow,whetheryou'resipping coffee at sunrise orhosting guests,everymoment isframed bynature?sbeauty
Boating enthusiastswillappreciate thedryboathouse,convenientlylocated beside a 20'dock,perfect for year-round storageof yourboat and watertoys,keeping them protected and readyforyournext adventure
Forhosting familyand friends,a charming additionalbunkie with itsown showerprovidesa flexible,private space,idealforguests,kids,oreven a home office
Allof thisisnestled on overhalf an acre of lush,maturetrees,offering serenity,shade,and exceptionalprivacy, whetheryou'rereadyto enjoythe propertyas-isordreaming of expanding and creating yourdream lakefront estate

- Hardwood flooring
- Open-concept
- Plentyof spacefora sizeable table
- Cabinetrycomplemented bycrown moulding detailing
- Singlesinkcompletewith an expansive over-the-sinkwindow,perfect fortaking in thetranquilview
- Included appliances
- Hardwood flooring
- Staycozybythe propanefireplace,perfect forenjoying the coolermonths
- Crown moulding
- Paleyellowpaint tone
- Sliding glass-doorand garden doorwalkout leading to the backdeck
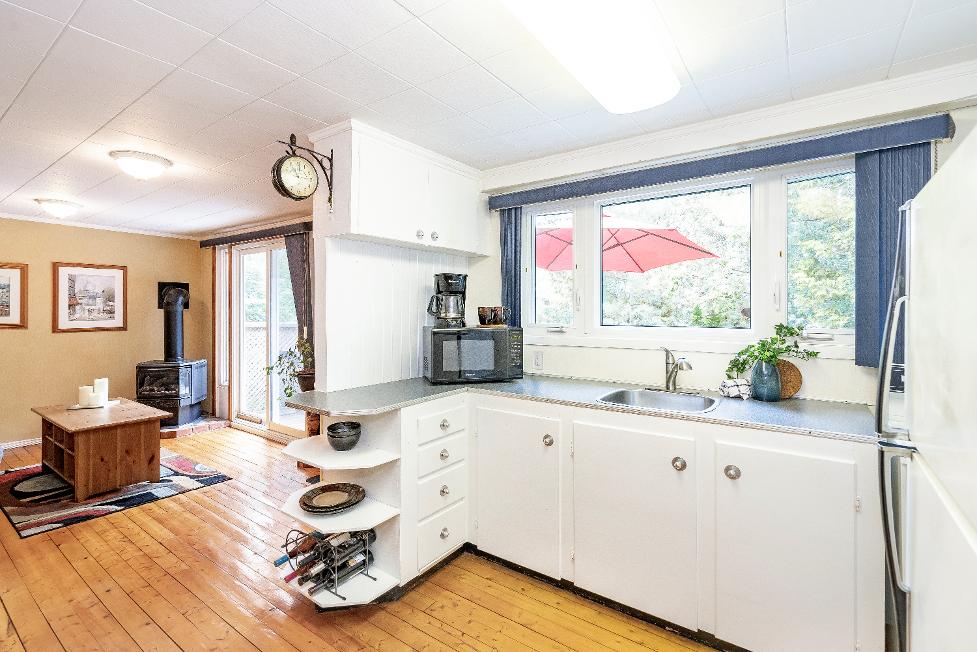
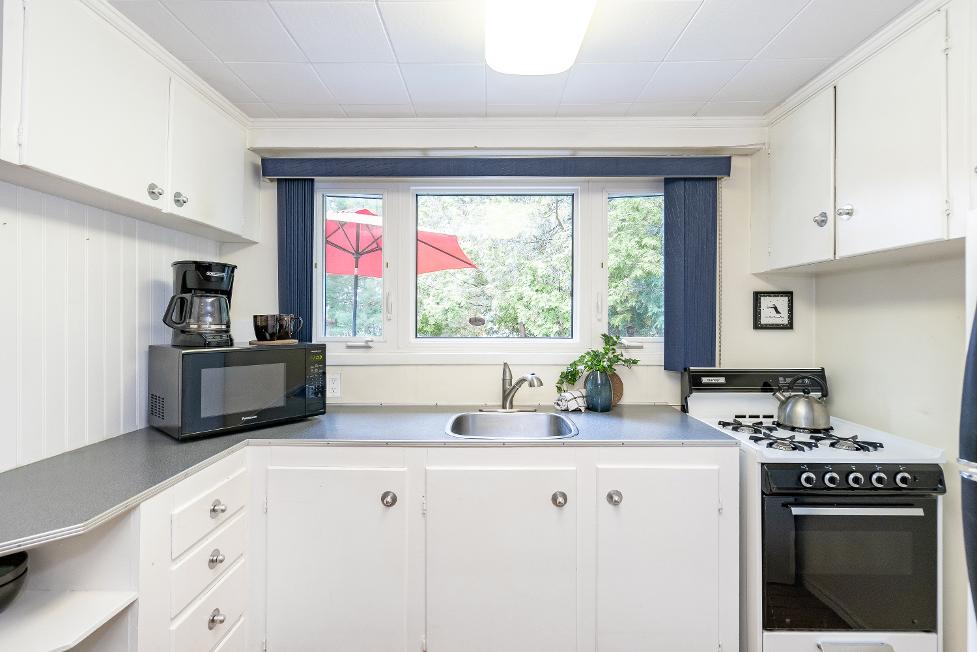
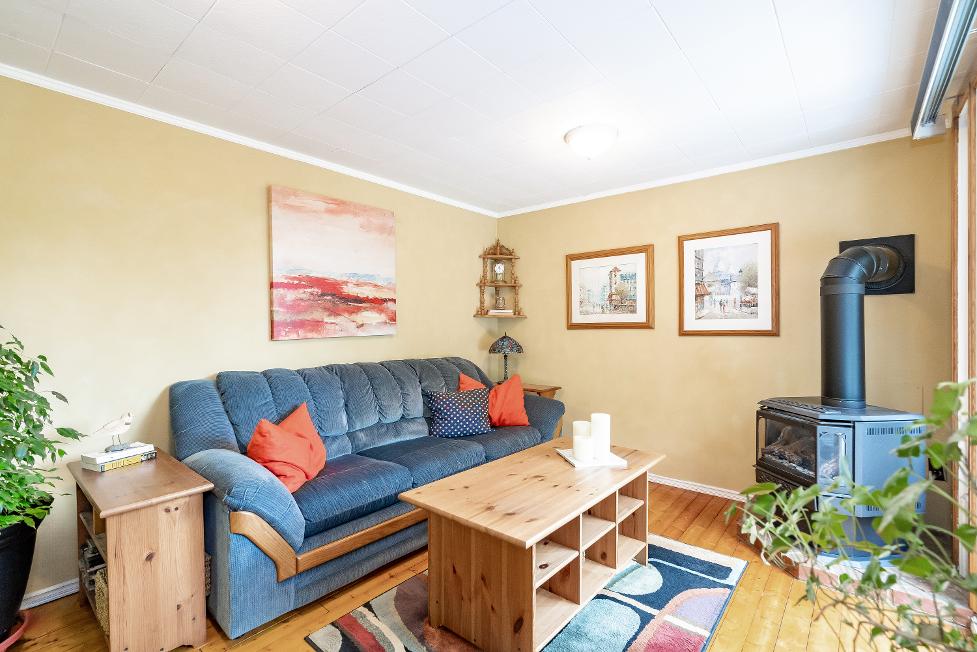
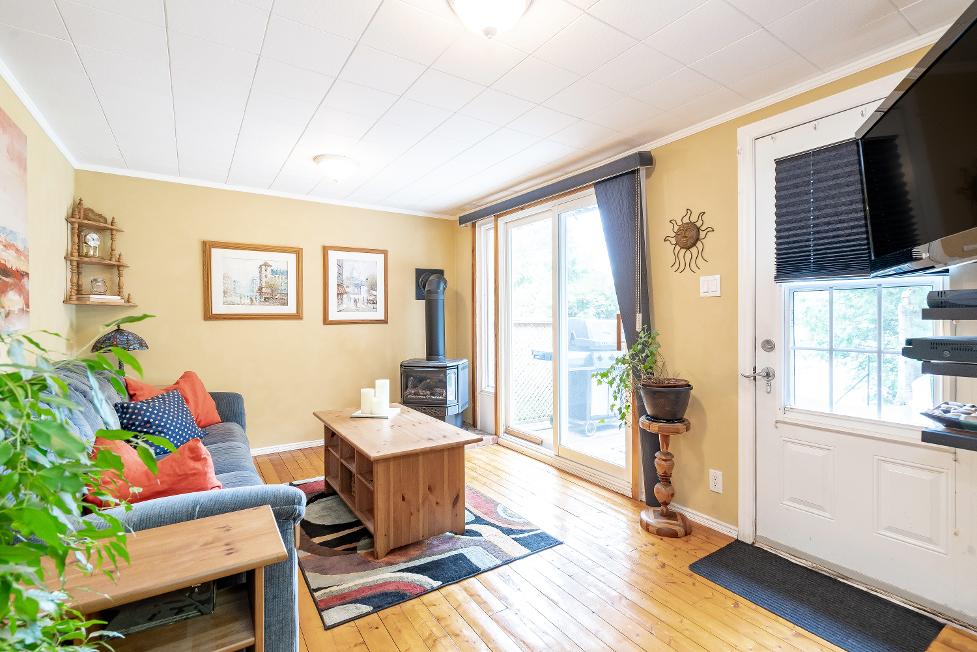
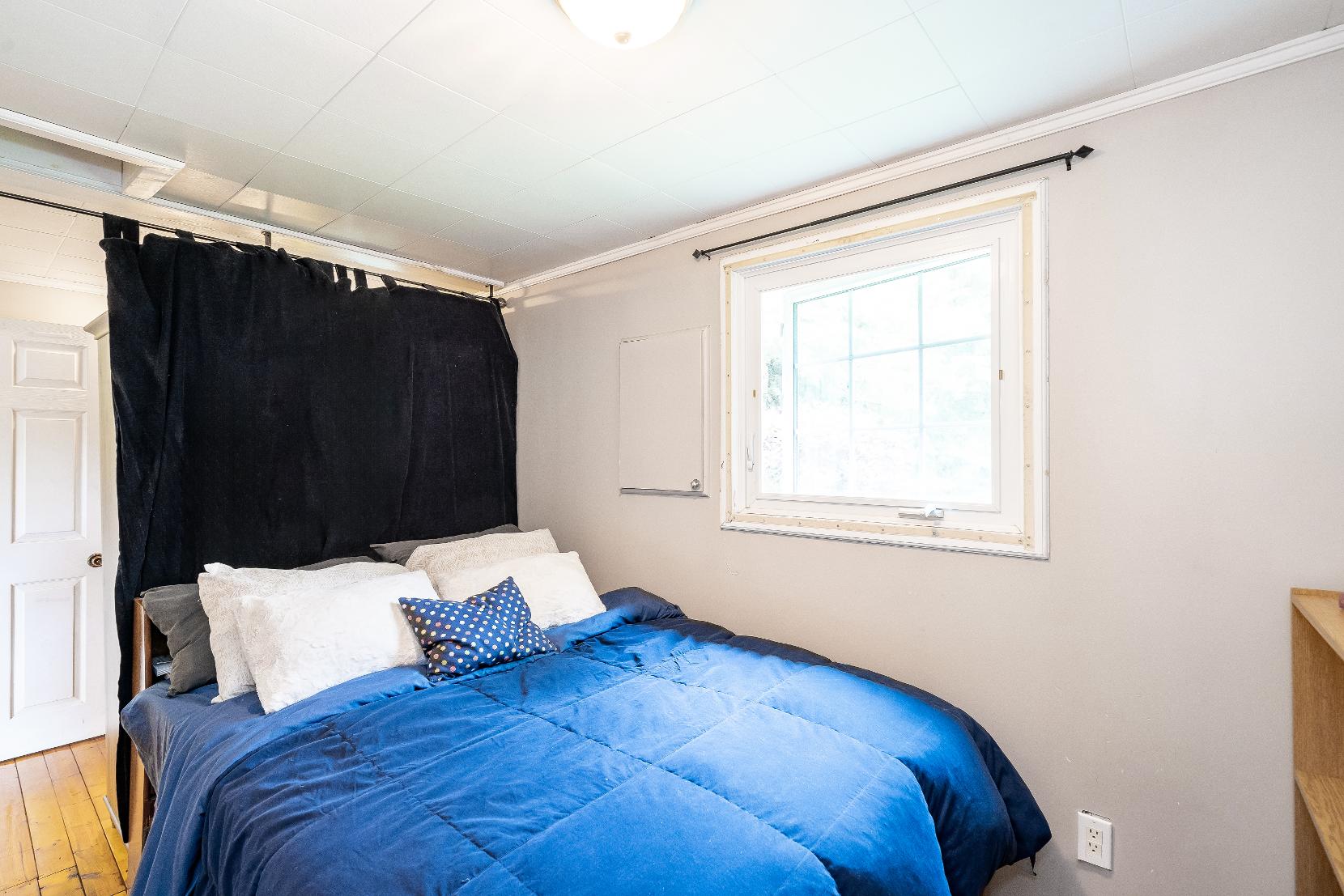
- Hardwood flooring
- Perfect fora queen-sized bed
- Two sizeable windowsbathing the space with warm sunlight
- Crown moulding
- Versatilepaint hue to match anydecor
- Accessto the ensuite
- Laminateflooring
- Singlesinkvanitycomplete with under-the-sinkstorage
- Built-in overhead cabinetry
- Updated stand-in shower
- Windowallowing forplentyof fresh air

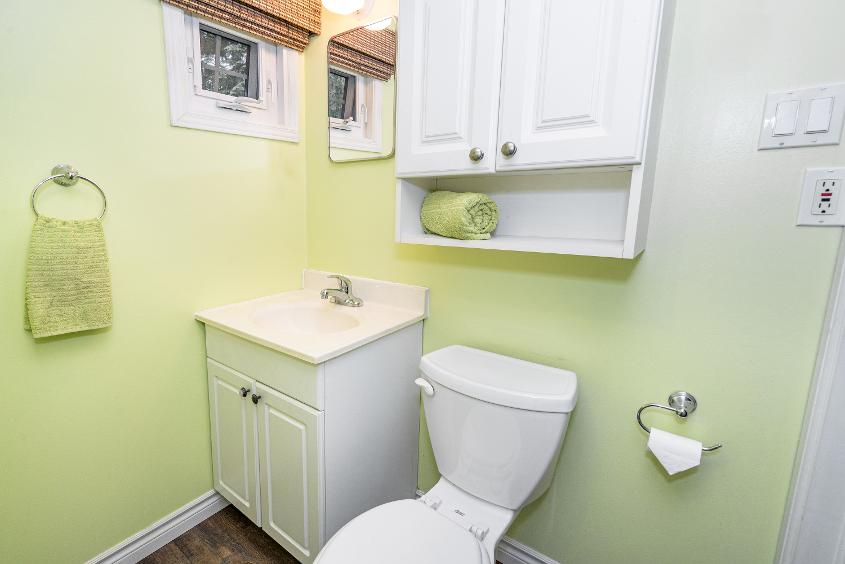
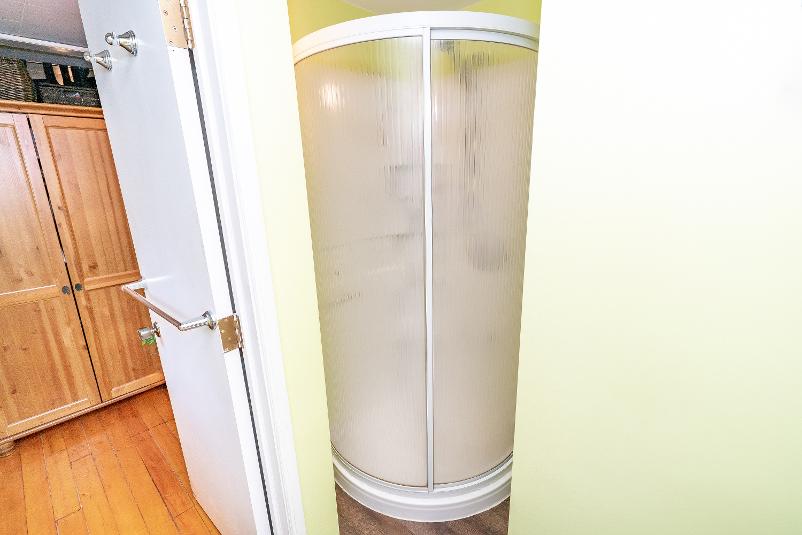

- Ranch bungalowcomplete with a wood siding and aluminum siding exterior
- Oversized driveway accommodating up to twenty five vehicles
- Reshingled roof (2019)
- Step outsideto thetranquil backyard equipped with a spacious
deckand surrounded by lush greenery,perfect forrelaxing or hosting socialgatherings
- Added benefit with a boathouse, bunkie,garden shed,and storageshed
- Enjoydirect accessto 130'of riverfrontagealong Trent Severn Waterway,finished with a dock
- Nestled in a quiet area surrounded by maturetrees
- Just short driveawayfrom Orillia to accessessentialamenities,localschools, variousrestaurants,and manymore
- Easyaccessto Highway48 and Highway 12 forseamlesscommuting
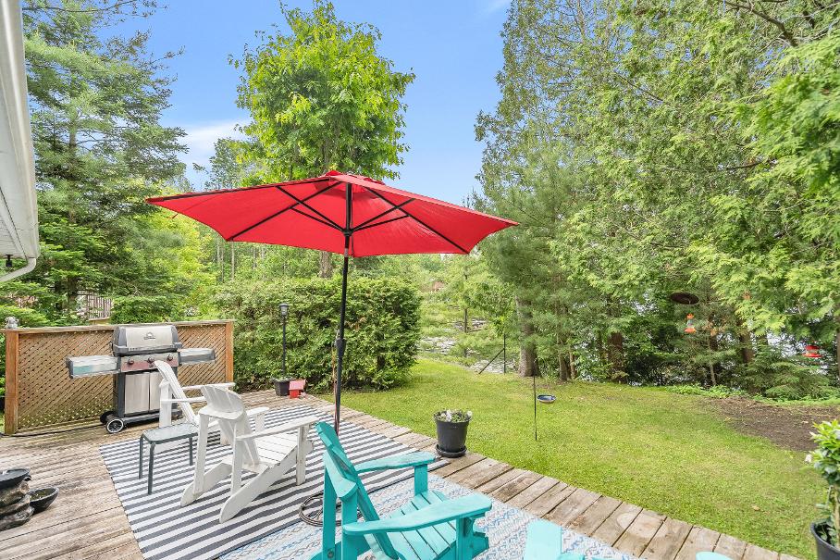
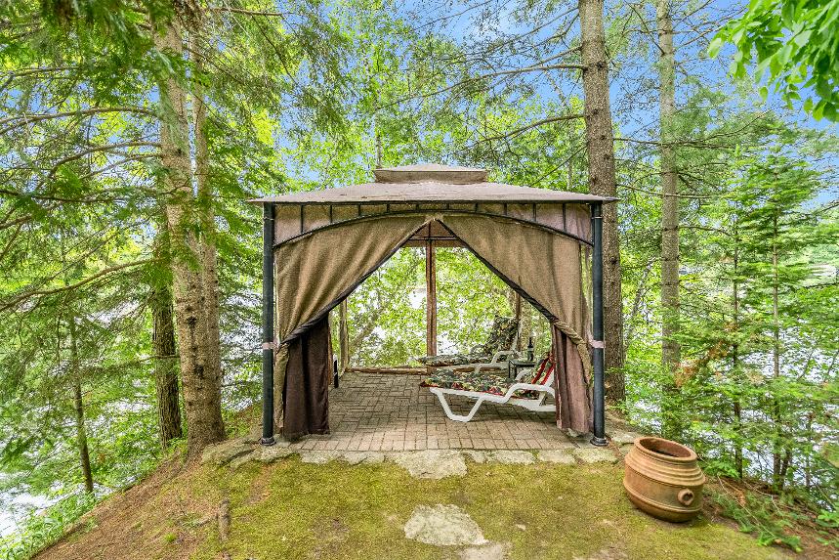

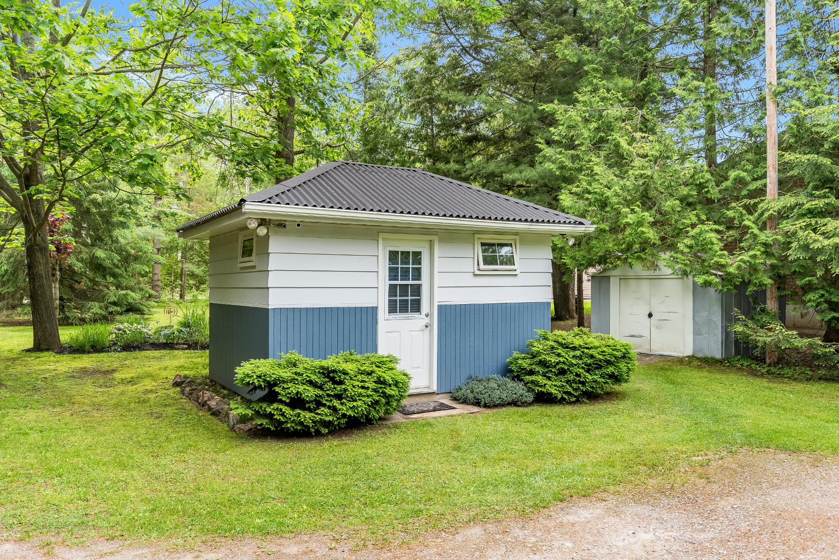
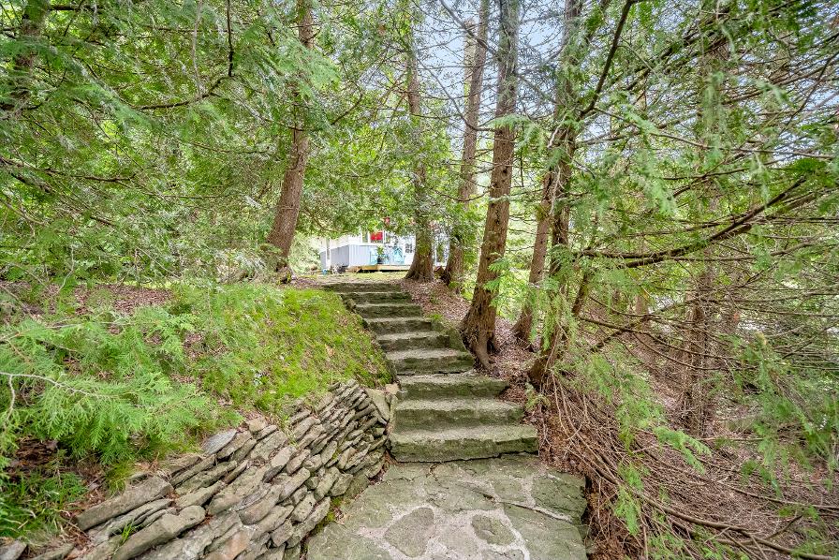
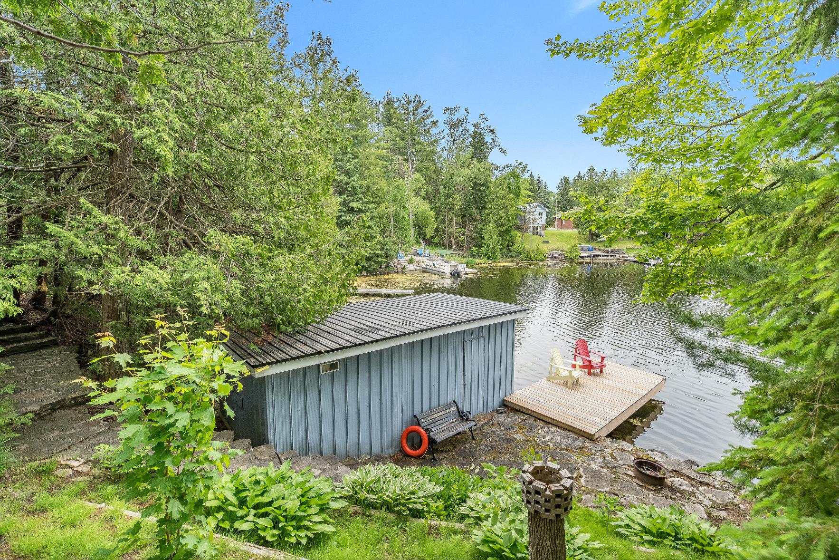
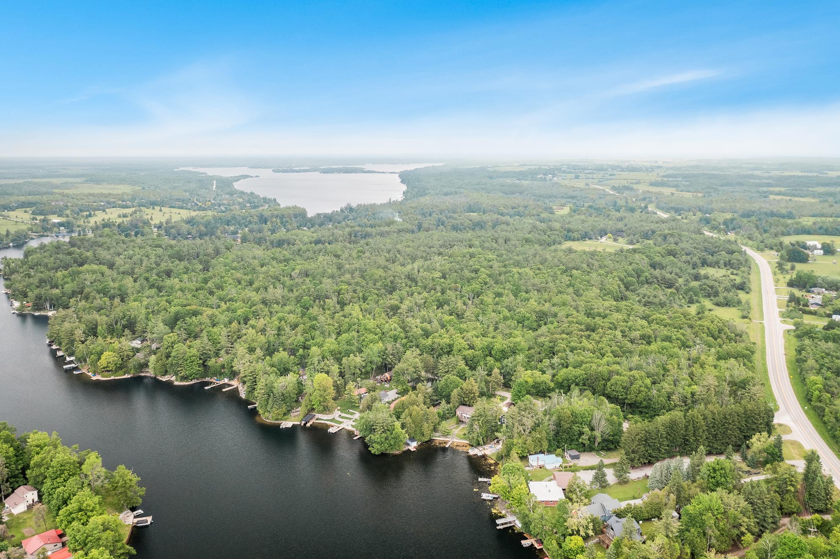
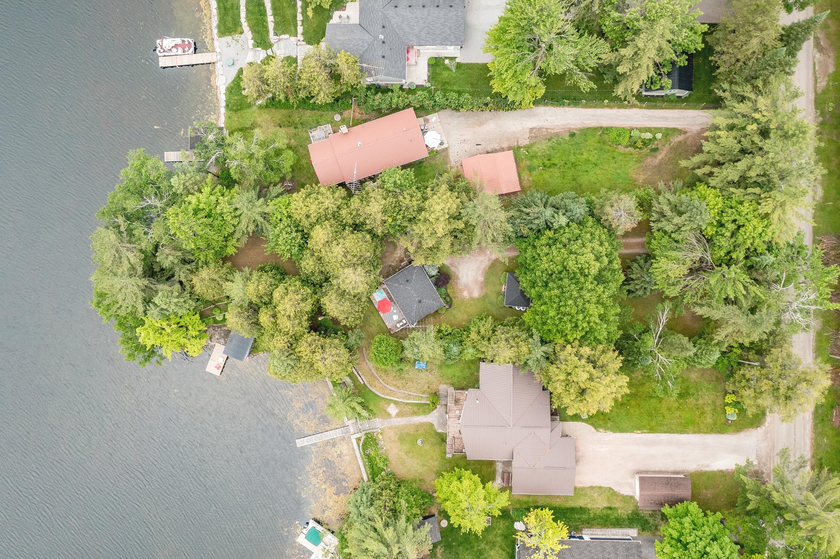
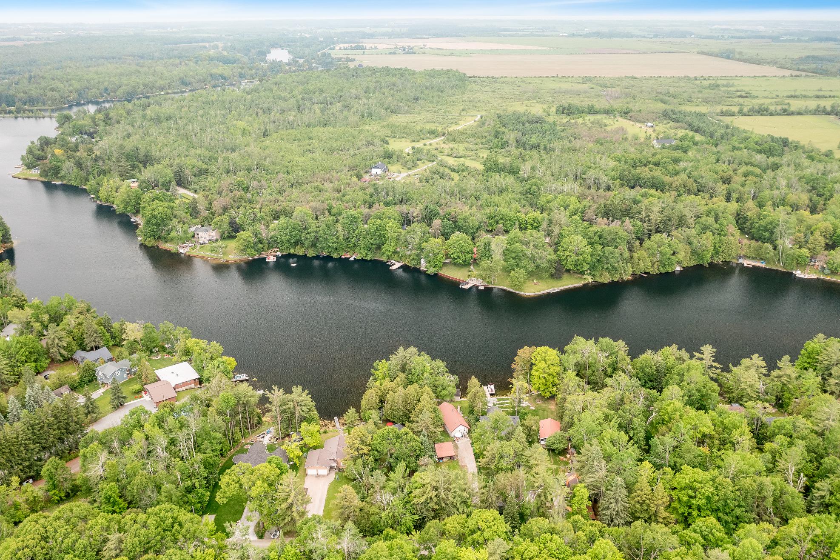
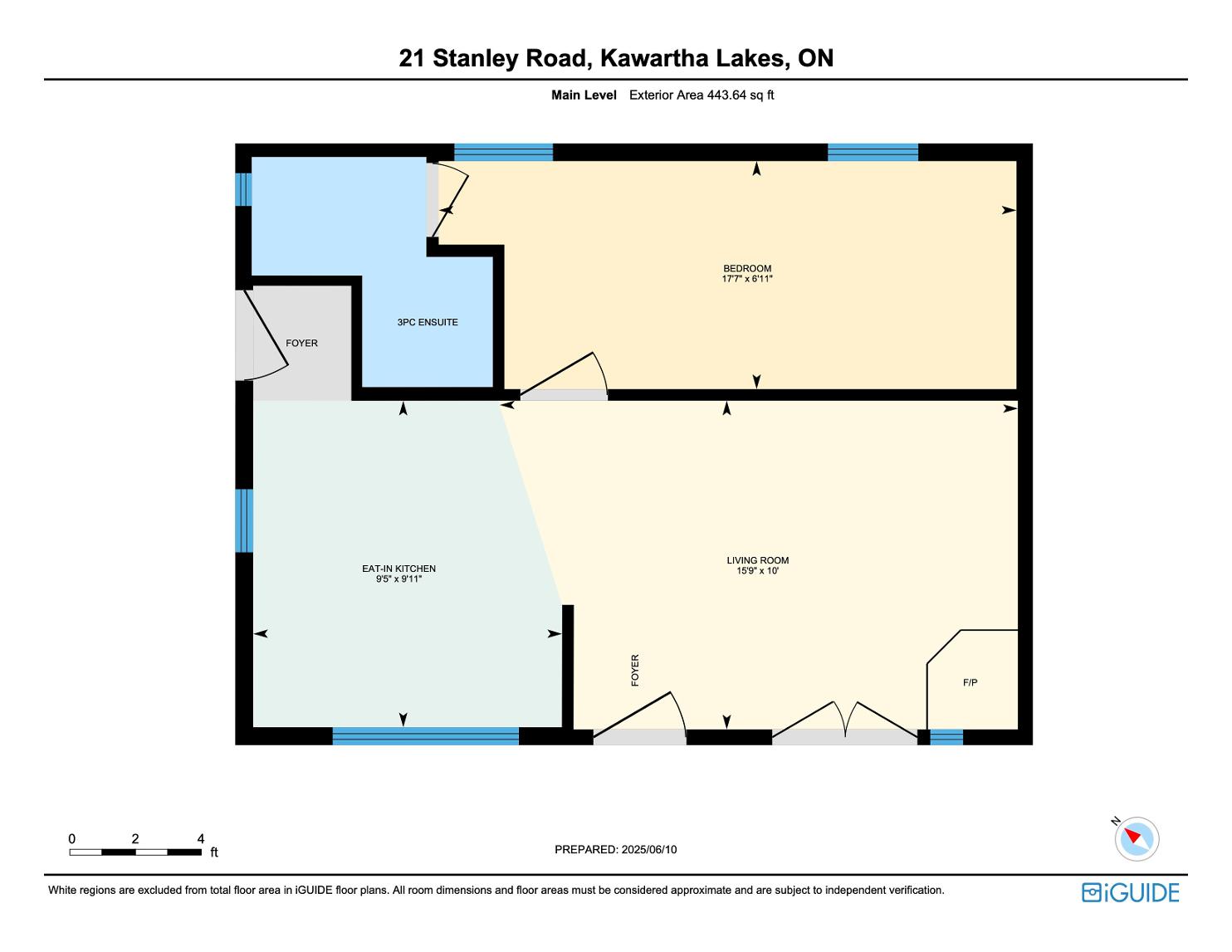

Professional, Loving, Local Realtors®
Your Realtor®goesfull out for you®

Your home sellsfaster and for more with our proven system.

We guarantee your best real estate experience or you can cancel your agreement with usat no cost to you
Your propertywill be expertly marketed and strategically priced bya professional, loving,local FarisTeam Realtor®to achieve the highest possible value for you.
We are one of Canada's premier Real Estate teams and stand stronglybehind our slogan, full out for you®.You will have an entire team working to deliver the best resultsfor you!

When you work with Faris Team, you become a client for life We love to celebrate with you byhosting manyfun client eventsand special giveaways.


A significant part of Faris Team's mission is to go full out®for community, where every member of our team is committed to giving back In fact, $100 from each purchase or sale goes directly to the following local charity partners:
Alliston
Stevenson Memorial Hospital
Barrie
Barrie Food Bank
Collingwood
Collingwood General & Marine Hospital
Midland
Georgian Bay General Hospital
Foundation
Newmarket
Newmarket Food Pantry
Orillia
The Lighthouse Community Services & Supportive Housing

#1 Team in Simcoe County Unit and Volume Sales 2015-Present
#1 Team on Barrie and District Association of Realtors Board (BDAR) Unit and Volume Sales 2015-Present
#1 Team on Toronto Regional Real Estate Board (TRREB) Unit Sales 2015-Present
#1 Team on Information Technology Systems Ontario (ITSO) Member Boards Unit and Volume Sales 2015-Present
#1 Team in Canada within Royal LePage Unit and Volume Sales 2015-2019
