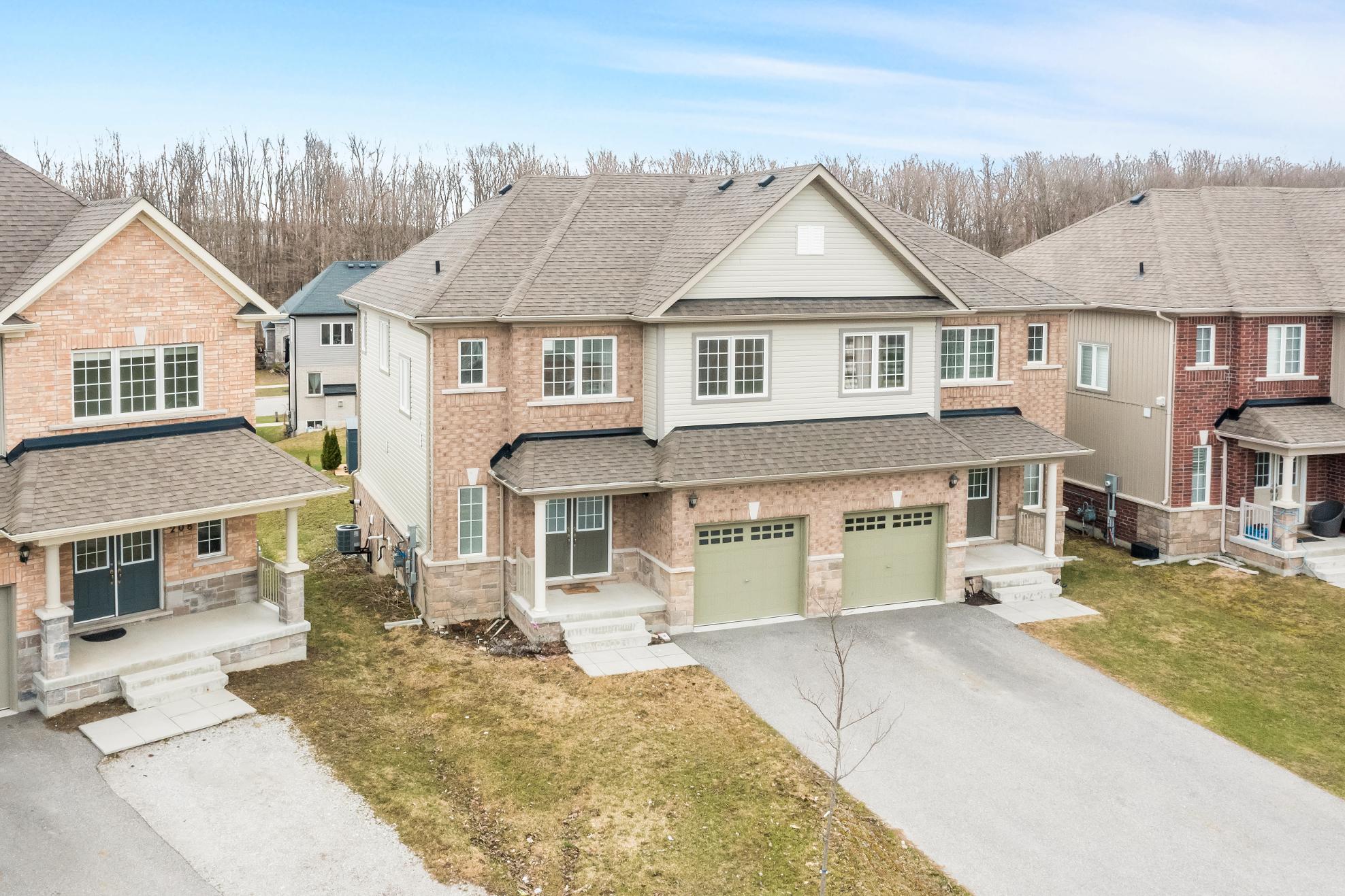
210 ISABELLA DRIVE










1
2 3
Welcome to a home wherespace,comfort,and communitycome togethereffortlessly; nestled ina friendly,sought-afterneighbourhood,thissemi-detached gem offersthe perfect setting to put down rootsand growinto the next chapterof yourlife
From the moment youstep inside,you'regreeted bythe airycharm of 9'ceilingsand freshlypainted walls,along with an open-concept kitchen and dining area that invite youto imagine weekend bruncheswith familyoreveningsspent laughing with friends
Upstairs,two generouslysized bedroomswith oversized closetsprovidecozyretreatsfor children,guests,ora home office,alongside a nicelyfinished familybathroom and a primarysuitedelivering a spaciouswalk-in closet and a privateensuite
4
5
Outside,thelarge backyard feelslikean extension of thehome,whetherit?skidsplaying, petssoaking up the sun,orsummerbarbequesunderthe stars,it?sa space built for memories
Thishomeisonlyseven yearsold and readyforitsnext storyto begin with shopping, commuterroutes,and everydayessentialsjust momentsaway

A Kitchen
9'9" x 6'7" B
- Ceramic tileflooring
- Open-concept layout,perfect forentertaining
- Peninsula completewith a dualsink
- Abundanceof counterspace
- White shaker-style cabinetry
- Included stainless-steelappliances
11'11" x 9'9"
- Ceramic tileflooring
- Plentyof space fora sizeable dining table
- Glasssliding-doorwalkout leading to the backdeck
- Fresh,adaptable colour scheme,perfect foranydecor
14'4" x 13'10" D
- Carpet flooring
- Spaciouslayout
- Seamlessconnection to the kitchen and dining room, excellent forhosting guestsor holidayswith loved ones
- Two bright windowsilluminating the space with warm sunlight
- Neutralpaint hue
2-piece
- Ceramic tile flooring
- Pedestalsink
- Neutralfinishes
- Frosted windowallowing for plentyof fresh airand privacy


*virtually staged



- Carpet flooring
- Generouslysized,idealfora king-sized bed and dresser
- Largewalk-in closet
- Oversized rear-facing windowsflooding the spacewith naturallight
- Timelessneutralpaint tone to match anyaesthetic
- Accessto the ensuite
*virtually staged
- Ceramic tile flooring
- Singlesinkvanitywith ample counterspace and under-the-sinkstorage
- Stand-inshowercomplete with a tiled surround
- Soakertub fora spa-likeexperience
- Two frosted windowsbathing bathing the spacewith warm sunlight
- Neutralfinishes




A Bedroom
10'11" x 10'2" B
- Carpet flooring
- Sizeable layout,suitable fora full-sized bed and a dresser
- Spaciouswalk-in closet
- Expansivewindowoffering a sunlit ambiance
- Soft and versatilepaint tone
Bedroom
10'2" x 9'7"
- Carpet flooring
- Potentialto utilizeasa guest bedroom,home office,or hobbyspace
- Well-sized closet
- Sun-drenched windowthat brightensthe space
- Neutralpaint tone
C Bathroom 4-piece
- Ceramic tile flooring
- Singlesinkvanitycompletewith ample counterspaceand under-the-sinkcabinetry
- Combined bathtub and shower complemented bya tiled surround
- Neutralfinishes
*virtually staged
D
Laundry Room
5'6" x 5'4"
- Ceramic tile flooring
- Convenientlylocated
- Sizeable windowallowing for plentyfresh airand naturallighting
- Plentyof space forextra storage
- Included appliances

*virtually staged



- 2-storeyhomecomplete with a brickand vinylsliding exterior
- South-facing
- Attached one cargarage
- Drivewaysuitable fortwo vehicles
- Spaciousbackyard,perfect for socialgatheringsorenjoying the warmermonths
- Idealfora young family,first-time buyer,ordownsizer
- Tucked awayin a desirable neighbourhood closeby essentialamenities,WalterHenry Park,localschools,Couchiching Beach,and manymore
- Easyaccessto Highway11 making commuting a breeze









?Orillia islocated in the heart of Ontario?s Lake Countryin a four-season playground on the beautiful shoresof Lake Simcoe and Lake Couchiching Orillia boastsmanyunique shopsand restaurants, a beautiful waterfront, pristine parksand trailsand hasa strong artsand culture community?
? Mayor Steve Clarke, City of Orillia
Population: 30,586
ELEMENTARY SCHOOLS
Notre Dame C.S.
Orchard Park P.S.
SECONDARY SCHOOLS
Patrick Fogarty C.S.S.
Orillia S.S.
FRENCH
ELEMENTARYSCHOOLS
Samuel-De-Champlain
INDEPENDENT
ELEMENTARYSCHOOLS
Orillia Christian School

ORILLIA SOLDIER'SMEMORIAL, 170 Colborne St W, Orillia



ORILLIA SQUAREMALL, 1029 Brodie Dr , Severn

LAKEHEAD UNIVERSITY, 500 University Ave, Orillia
GEORGIAN COLLEGE, 825 Memorial Ave, Orillia
GALAXYCINEMASORILLIA, 865 W Ridge Blvd, Orillia
ORILLIA BOWL, 285 Memorial Ave, Orillia
COUCHICHING GOLF& CC, 370 Peter St N , Orillia

Professional, Loving, Local Realtors®
Your Realtor®goesfull out for you®

Your home sellsfaster and for more with our proven system.

We guarantee your best real estate experience or you can cancel your agreement with usat no cost to you
Your propertywill be expertly marketed and strategically priced bya professional, loving,local FarisTeam Realtor®to achieve the highest possible value for you.
We are one of Canada's premier Real Estate teams and stand stronglybehind our slogan, full out for you®.You will have an entire team working to deliver the best resultsfor you!

When you work with Faris Team, you become a client for life We love to celebrate with you byhosting manyfun client eventsand special giveaways.


A significant part of Faris Team's mission is to go full out®for community, where every member of our team is committed to giving back In fact, $100 from each purchase or sale goes directly to the following local charity partners:
Alliston
Stevenson Memorial Hospital
Barrie
Barrie Food Bank
Collingwood
Collingwood General & Marine Hospital
Midland
Georgian Bay General Hospital
Foundation
Newmarket
Newmarket Food Pantry
Orillia
The Lighthouse Community Services & Supportive Housing

#1 Team in Simcoe County Unit and Volume Sales 2015-Present
#1 Team on Barrie and District Association of Realtors Board (BDAR) Unit and Volume Sales 2015-Present
#1 Team on Toronto Regional Real Estate Board (TRREB) Unit Sales 2015-Present
#1 Team on Information Technology Systems Ontario (ITSO) Member Boards Unit and Volume Sales 2015-Present
#1 Team in Canada within Royal LePage Unit and Volume Sales 2015-2019
